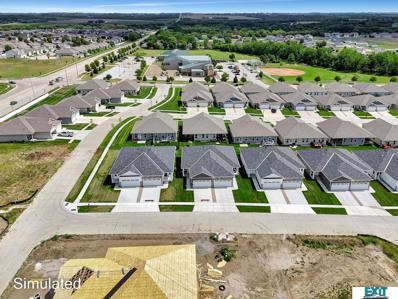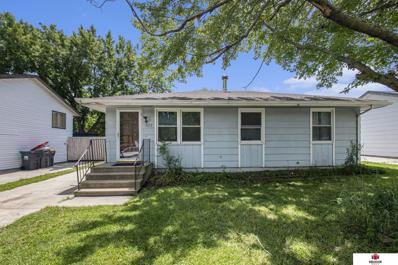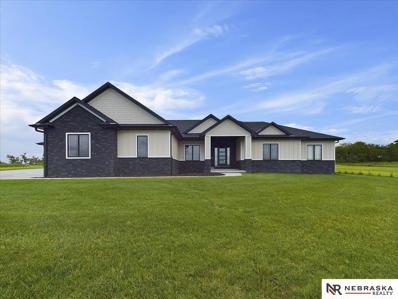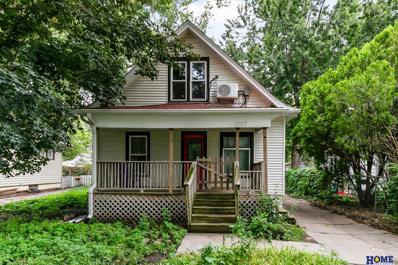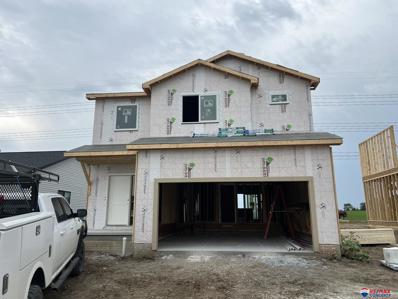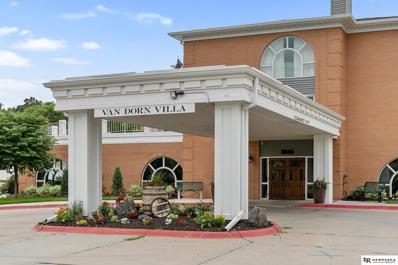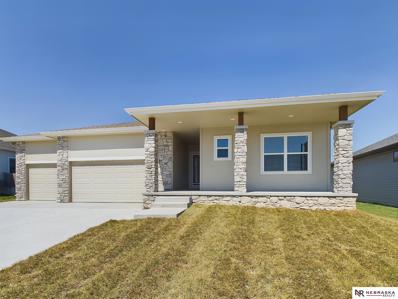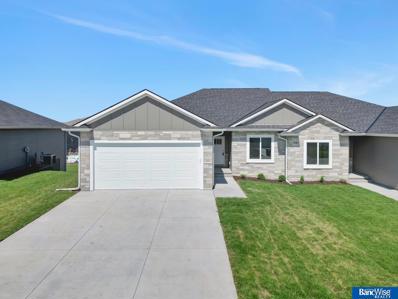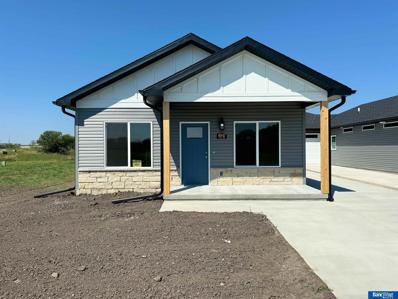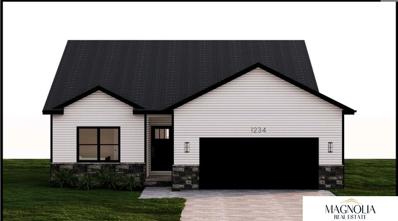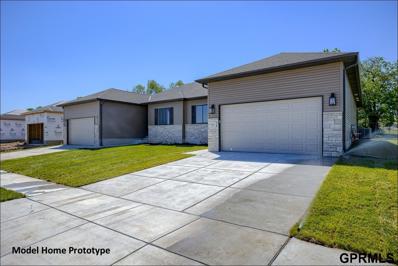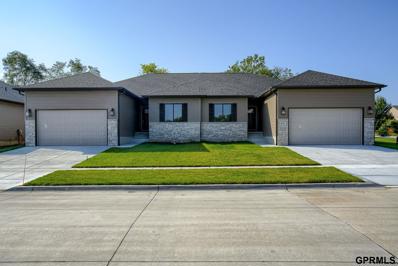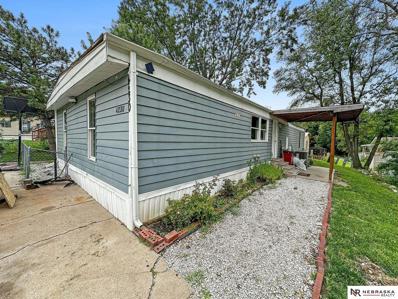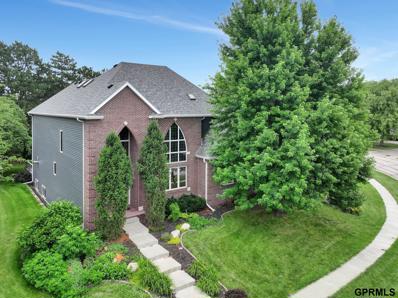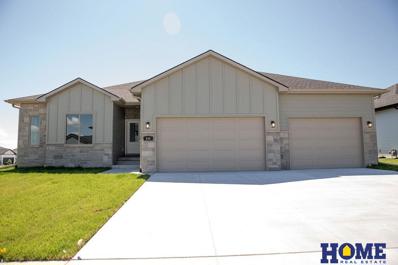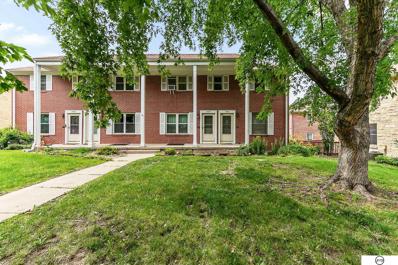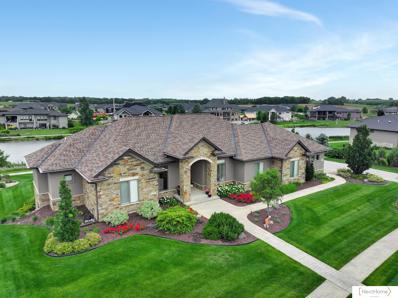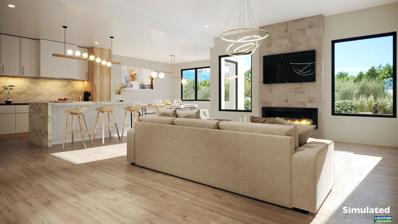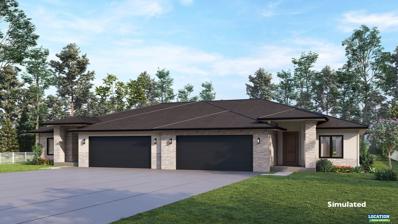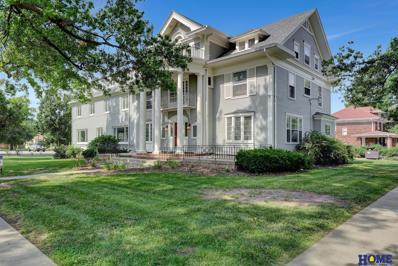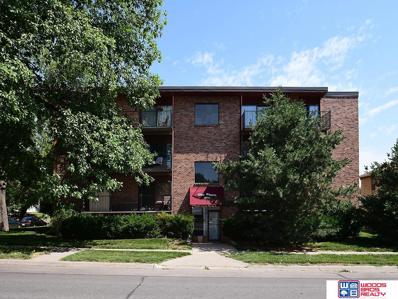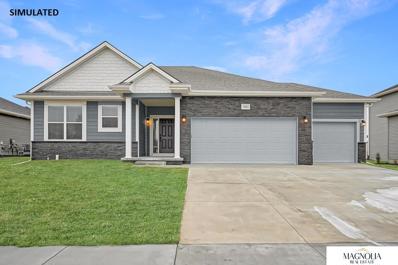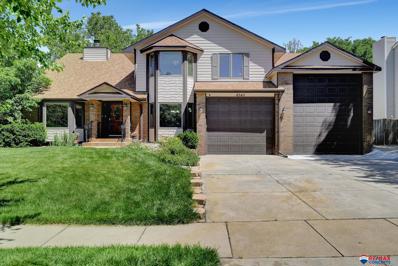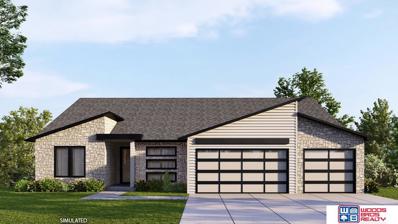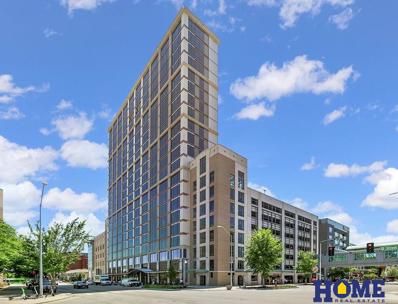Lincoln NE Homes for Sale
$339,086
8515 Regent Court Lincoln, NE 68507
- Type:
- Townhouse
- Sq.Ft.:
- 1,989
- Status:
- Active
- Beds:
- 3
- Lot size:
- 0.09 Acres
- Year built:
- 2024
- Baths:
- 3.00
- MLS#:
- 22417344
- Subdivision:
- Prairie Village North 32nd Addition
ADDITIONAL INFORMATION
Welcome Home to one of Prairie Home's best-selling floorplans, the Briarwood. Enjoy this open ranch floorplan, accessing almost everything you need on the main floor, including laundry. Some features include a mudroom with bench and hooks and laundry off of the garage. Entertain in this beautiful kitchen, featuring a large kitchen island, pantry and quartz countertops. Upgraded LVP flooring in living room, bathroom, laundry room, kitchen, dining, and foyer.
- Type:
- Single Family
- Sq.Ft.:
- 1,703
- Status:
- Active
- Beds:
- 3
- Lot size:
- 0.15 Acres
- Year built:
- 1979
- Baths:
- 2.00
- MLS#:
- 22417259
- Subdivision:
- Landon'S / Groveland
ADDITIONAL INFORMATION
Welcome to your new home at 1823 Hartley St, Lincoln, NE! This charming 3-bedroom (plus 1 non-conforming room), 2-bath ranch is ideally situated just minutes from Downtown Lincoln and the University of Nebraska campus. Step inside to discover beautifully updated flooring and an abundance of natural light that creates a warm and inviting atmosphere throughout the home. Don't forget the second living area in the basement with a non-conforming room and bathroom. The spacious layout offers comfortable living areas perfect for relaxation and entertaining. Don't miss out on this fantastic opportunity to live in a prime location with all the modern comforts you desire. Schedule your tour today and make 1823 Hartley St your new home sweet home! Schedule your showing today!
$1,150,000
6300 N 148th Street Lincoln, NE 68527
- Type:
- Single Family
- Sq.Ft.:
- 4,602
- Status:
- Active
- Beds:
- 6
- Lot size:
- 5.04 Acres
- Year built:
- 2021
- Baths:
- 4.00
- MLS#:
- 22416865
- Subdivision:
- Rural
ADDITIONAL INFORMATION
Welcome to this stunning custom home built just 2 years ago by Lovegrove Homes. Situated on 5 acres with over 4600 square feet is located just minutes from Lincoln on all paved roads. The gourmet kitchen features top of the line appliances, custom cabinetry, and a spacious island perfect for entertaining. The adjoining living area, with its soaring ceilings and large windows, floods the space with natural light. The primary suite is a true retreat, with a luxurious primary bathroom, walk-in shower and dual vanities. 5 additional bedrooms are generously sized, each with its own walk-in closet. There are 4 oversized garage stalls in addition to a covered patio area perfect for entertaining. The lower level has a gigantic family room and includes a wet bar and surround sound home theater. The top of the line Bryant HVAC system is zoned for ultimate comfort and control as well as energy efficiency. There are tons of amenities. This home is a must see so schedule your private showing today.
$198,000
2767 F Street Lincoln, NE 68510
- Type:
- Single Family
- Sq.Ft.:
- 1,397
- Status:
- Active
- Beds:
- 3
- Lot size:
- 0.13 Acres
- Year built:
- 1913
- Baths:
- 1.00
- MLS#:
- 22416824
- Subdivision:
- Elliot
ADDITIONAL INFORMATION
Enjoy relaxing on your large front porch or spending time indoors in this recently remodeled 3 bed/1 bath home. The main floor features 2 bedrooms, a large bathroom, the kitchen, the laundry, a living room, and a dining room. Upstairs is a large bedroom with a mini-split AC for temp control, and a glass door for deck access to the backyard! The detached garage and long driveway allow for off street parking. The backyard is fully fenced and offers a garden bed. The unfinished basement offers a large space to use however you want. The space and the possibilities with this home are both inspiring and endless. What a great home to make your own!
- Type:
- Single Family
- Sq.Ft.:
- 1,862
- Status:
- Active
- Beds:
- 3
- Lot size:
- 0.14 Acres
- Year built:
- 2024
- Baths:
- 3.00
- MLS#:
- 22416812
- Subdivision:
- Southwest Village Heights
ADDITIONAL INFORMATION
Remington Homes is building the Breckenridge plan in Southwest Village Heights. This home is a three-bedroom, three bathroom two-story with over 1,800 square feet of finished space. The main floor features a living room, kitchen, and informal dining space all in an open-concept plan. The mudroom offers a place to drop belongings as you come in from the garage, and also leads to the large walk-in pantry. Upstairs, you'll find a loft that leads to the primary suite (complete with bathroom and walk-in closet), two additional bedrooms with jack-and-jill bathroom, and laundry room. The basement is priced to be unfinished, but has the option to add an additional living room, bedroom, and full bathroom. The home includes sod and underground sprinklers and is expected to be complete this fall. Call or message today!
- Type:
- Condo
- Sq.Ft.:
- 1,114
- Status:
- Active
- Beds:
- 2
- Year built:
- 1989
- Baths:
- 2.00
- MLS#:
- 22416514
- Subdivision:
- Van Dorn Villa Condominium
ADDITIONAL INFORMATION
Welcome to Van Dorn Villa, a 55+ independent living community tucked away near 51st & Van Dorn. This highly desirable 1114 sq ft 2 bedroom, 2 bathroom condominium is conveniently located on 1st floor & includes private garage parking just one floor below. The newer sliding door leads you to a covered patio, overlooking a beautifully landscaped green space to enjoy the sites & sounds of nature. Inside, find a spacious living room, a 15x13 primary bedrm with en suite bath, a 7x8 walk in closet, a 2nd 11x10 bedroom perfect for guests or an office, a full kitchen, dining area, a hall bath with tub/shower, and a in-unit washer/dryer. Enjoy this welcoming community that offers so many amenities, including gathering spaces, a fitness room, outdoor gardens, planned social events, an amazing library, accessible access, & 2 newly renovated guest apartments for residents' visitors. HOA covers building insurance, water, common area maintenance, lawn care, snow removal, management, & basic cable.
$517,543
7900 Maxine Drive Lincoln, NE 68516
Open House:
Sunday, 11/24 1:00-2:00PM
- Type:
- Single Family
- Sq.Ft.:
- 2,649
- Status:
- Active
- Beds:
- 5
- Lot size:
- 0.2 Acres
- Year built:
- 2023
- Baths:
- 3.00
- MLS#:
- 22416482
- Subdivision:
- The Woodlands At Yankee Hill
ADDITIONAL INFORMATION
Welcome to this exceptional ranch-style home that combines modern amenities with comfortable, single-level living. The inviting front porch welcomes you into a thoughtfully designed space perfect for both relaxation and entertainment. As you step inside, you'll be greeted by an open-concept living area featuring an electric fireplace, creating a warm and cozy ambiance. The large kitchen is a chef's delight, equipped with under-cabinet lighting, a corner pantry, and plenty of counter space for meal preparation The primary suite boasts an extra-large bedroom, a spacious walk-in closet, and a luxurious en-suite bathroom with a tile shower and double vanity. Two additional bedrooms on the main floor provide ample space for family or guests. The finished basement offers even more living space, with two additional bedrooms and a versatile area perfect for a home theater, gym,or playroom. Step outside to the covered patio, an ideal spot for entertaining.
$475,000
8911 S 42nd Street Lincoln, NE 68516
- Type:
- Townhouse
- Sq.Ft.:
- 2,099
- Status:
- Active
- Beds:
- 4
- Lot size:
- 0.18 Acres
- Year built:
- 2024
- Baths:
- 3.00
- MLS#:
- 22416342
- Subdivision:
- Wilderness Heights
ADDITIONAL INFORMATION
Welcome to a brand new 4 bed, 3 bath townhome in the Wilderness Heights Development, just south of 40th & Yankee Hill Rd. The property is sure to impress with its open concept floor plan, tall ceiling heights, rear covered deck, large backyard & LVP flooring throughout the main level. An abundance of space is offered with 2,099 total finished sqft The custom kitchen showcases stainless steel appliances, spacious pantry, quartz countertops, & tile backsplash. A beautiful primary suite features a large bedroom, dual sinks, linen closet & walk-in closet. Also located on the main floor is a second bed & bath, drop zone area off of the 2-stall garage, & separate designated laundry room. The walkout basement has an abundance of space that includes 2 additional bedrooms with walk-in closets, 1 full bath, family room, & large unfinished storage room. Maintenance free exterior with cement board siding, natural stone, & composite decking. Monthly HOA dues cover lawn care, snow removal, & trash.
$299,900
4947 N 35th Court Lincoln, NE 68504
- Type:
- Townhouse
- Sq.Ft.:
- 1,054
- Status:
- Active
- Beds:
- 2
- Lot size:
- 0.16 Acres
- Year built:
- 2024
- Baths:
- 2.00
- MLS#:
- 22416269
- Subdivision:
- TH - Garden View
ADDITIONAL INFORMATION
The Savannah, in Garden View North, is a very unique 2 bedroom, 2 bath townhome featuring a cool open floor plan with tall vaulted ceilings, a beautiful kitchen with an ample amount of cabinets for storage. Granite counters and soft close drawers in both the upper and lower cabinets. The primary suite includes a walk in closet, a 3/4 bath, vanity and plenty of space for a king sized bed and additional furniture. The garage has a second 10 x 8 Garage Door that opens to the covered patio for all your entertaining needs. The HOA takes care of lawn maintenance, snow removal and garbage service leaving you time to enjoy the open greenspace, community gardens, 2 fishing ponds and 1.5 miles of walking trails. Isn't it time you moved to Garden View, a neighborhood designed for community. Garden View North Community is located just North of 35th and Superior Street.
$359,900
7216 N 11th Street Lincoln, NE 68521
- Type:
- Single Family
- Sq.Ft.:
- 1,348
- Status:
- Active
- Beds:
- 3
- Lot size:
- 0.14 Acres
- Year built:
- 2024
- Baths:
- 2.00
- MLS#:
- 22415871
- Subdivision:
- Legends
ADDITIONAL INFORMATION
Meet The Windham in Legends! Stunning Floor plan by Hallmark Homes! This home has not started yet, so come choose your colors! This home features a 2-car garage, 3 bedrooms on the main floor, unfinished basement, a corner pantry, walk in closet, main floor laundry, LVP flooring, Quartz in kitchen & baths, white cabinets in kitchen, island, stainless-steel appliances and so much more! Hallmark Homes are built with 2x6" exterior walls, blown-in insulation & energy efficient furnace! Call for more details!
$419,000
9435 Linwood Place Lincoln, NE 68505
Open House:
Sunday, 11/24 1:00-2:00PM
- Type:
- Townhouse
- Sq.Ft.:
- 1,498
- Status:
- Active
- Beds:
- 2
- Lot size:
- 0.13 Acres
- Year built:
- 2024
- Baths:
- 2.00
- MLS#:
- 22415867
- Subdivision:
- Sunrise Villas
ADDITIONAL INFORMATION
Located in a quiet cul-de-sac, this new construction, 1,498 square foot townhome features 2 bedrooms, 2 bathrooms and a 2-stall garage. The open concept living, dining, kitchen and outdoor patio create indoor/outdoor living on a great lot with trees! Kitchen features granite countertops, tile backsplash, stainless steel appliances and a walk-in pantry. The spacious primary suite includes a king-sized bedroom, spacious shower, double sinks, private water closet and a large walk-in closet. A guest bedroom, bathroom and a generous laundry area complete the main floor. The unfinished basement with 9' ceilings offers a framed bed and bath with lots of storage. Shopping, walking trails, recreation and restaurants are close by. Get to Omaha in just 40 minutes! Monthly HOA dues cover lawn care, snow removal, trash/recycling and common area maintenance. Under construction â?? estimated completion date of October 1, 2024. Model home next door at 9427 Linwood Place. Agent has equity interest
$439,000
9431 Linwood Place Lincoln, NE 68505
Open House:
Sunday, 11/24 1:00-2:00PM
- Type:
- Townhouse
- Sq.Ft.:
- 2,548
- Status:
- Active
- Beds:
- 3
- Lot size:
- 0.13 Acres
- Year built:
- 2024
- Baths:
- 3.00
- MLS#:
- 22415866
- Subdivision:
- Sunrise Villas
ADDITIONAL INFORMATION
Located in a quiet cul-de-sac, this new construction, 2,548 square foot townhome features 3 bedrooms, 3 bathrooms and a 2-stall garage. The open concept living, dining, kitchen and outdoor patio create indoor/outdoor living on a great lot with trees! Kitchen features granite countertops, tile backsplash, stainless steel appliances and a walk-in pantry. The spacious primary suite includes a king-sized bedroom, spacious shower, double sinks, private water closet and a large walk-in closet. A guest bedroom, bathroom and a generous laundry area complete the main floor. The finished basement with 9' ceilings includes an oversized family room great for activities, plus an extra bedroom, bath and lots of storage. Shopping, walking trails, recreation and restaurants are close by. Monthly HOA dues cover lawn, snow, trash and common area maintenance. Under construction â?? estimated completion date of August 1, 2024. Model home at 9427 Linwood Place. Agent has equity interest
- Type:
- Mobile Home
- Sq.Ft.:
- 1,344
- Status:
- Active
- Beds:
- 4
- Lot size:
- 0.03 Acres
- Year built:
- 1977
- Baths:
- 2.00
- MLS#:
- 22415979
- Subdivision:
- MBHM1
ADDITIONAL INFORMATION
Experience the ultimate in modern living in Lincoln, NE's Mark IV community! This impressive double-wide mobile home features 4 beds, 2 baths, and over 1300 sq. ft. of recently updated space. The primary suite boasts its own bathroom, while fresh paint, new flooring, and a private covered deck enhance your comfort. Enjoy amenities like off-street parking, pet-friendly policies, and easy online payments. Close to shopping, dining, and entertainment, with lot rent at $619/month (plus water, sewage, and garbage), this is your chance to embrace upscale living in a vibrant neighborhood. Don't wait!! Schedule your tour today and make this beautifully appointed home yours
- Type:
- Single Family
- Sq.Ft.:
- 6,391
- Status:
- Active
- Beds:
- 6
- Lot size:
- 0.45 Acres
- Year built:
- 1994
- Baths:
- 4.00
- MLS#:
- 22415771
- Subdivision:
- PINE LAKE 8TH ADDITION
ADDITIONAL INFORMATION
This custom Manzitto home is a jewel of the Pine Lake community! Situated on a private cul-de-sac, this home offers over 6,000 square feet of finished living space plus nearly 400 ft of basement storage. The first floor has a gorgeous chefs kitchen, beautiful hardwood, and 20' vaulted ceilings in the living room and den as well as 10' ceilings throughout. Also included is a large dining area and butler's pantry with another sink and dishwasher, shelving and more cabinets; entertaining here is a delight! The basement includes a large theater room (equipment included), wine room, and private back room. The home is very well built and very quiet. With abundant space for family and guests, walking distance to Pine Lake, the golf course, and the private community park and stables, everything is possible! New since 2020: HVACs, dishwashers, refrigerator, dryer, smart home additions. New in 2016-2017: windows, fascia, gutters, siding & roof. Floors refinished in August.
$514,915
835 N 106th Street Lincoln, NE 68527
- Type:
- Single Family
- Sq.Ft.:
- 3,297
- Status:
- Active
- Beds:
- 5
- Lot size:
- 0.2 Acres
- Year built:
- 2024
- Baths:
- 3.00
- MLS#:
- 22415651
- Subdivision:
- Dominion At Stevens Creek
ADDITIONAL INFORMATION
Welcome to your dream home with a perfect blend of elegance and functionality! This magnificent 5-bedroom, 3-bathroom home offers the ideal setting to savor every moment. Inside, you'll be greeted by a bright and airy open-concept living space, featuring a cozy fireplace and large windows that flood the room with natural light. The living area seamlessly flows into the dining room, creating the perfect space for entertaining family and friends. The chef's kitchen is a culinary masterpiece, complete with quartz countertops, stainless steel appliances, ample cabinet space, a convenient pantry, and a center island. Whether you're preparing a gourmet meal or enjoying a casual breakfast, this kitchen is sure to inspire your inner chef. Additional features of this home include a four-car garage, a laundry room, and ample storage throughout.
- Type:
- Condo
- Sq.Ft.:
- 1,296
- Status:
- Active
- Beds:
- 2
- Lot size:
- 0.01 Acres
- Year built:
- 1942
- Baths:
- 1.00
- MLS#:
- 22415442
- Subdivision:
- SECOND HILLSDALE
ADDITIONAL INFORMATION
Very cool, move-in ready condo in the Near South! Great location close to downtown, this 2 bedroom, 1 bathroom condo has three floors of awesome living space. Main floor has beautiful wood floors in the living and dining rooms. There is a galley style kitchen with vinyl flooring. Second floor features two bedrooms and a full bathroom. Basement features laundry and family room. New air conditioner in 2022!
Open House:
Sunday, 11/24 1:00-2:30PM
- Type:
- Single Family
- Sq.Ft.:
- 5,357
- Status:
- Active
- Beds:
- 5
- Lot size:
- 0.48 Acres
- Year built:
- 2012
- Baths:
- 5.00
- MLS#:
- 22415359
- Subdivision:
- THE BRIDGES ADDITION
ADDITIONAL INFORMATION
Welcome to The Bridges and your personal oasis! This one-owner custom home has everything you've been wanting and more. Incredible views overlooking private trails and a fully stocked pond. A generous and open floor plan makes entertaining and hosting guests a dream. The walkout basement has room for everyone and includes a pool table and shuffleboard! Wanting to enjoy the outdoors--take your pick of beautiful vignettes including an outdoor dining area, firepit area, patio spaces and gorgeous landscaping. Energy efficient Geothermal system and electric car charging port.
- Type:
- Townhouse
- Sq.Ft.:
- 2,890
- Status:
- Active
- Beds:
- 3
- Lot size:
- 0.35 Acres
- Year built:
- 2024
- Baths:
- 3.00
- MLS#:
- 22415350
- Subdivision:
- LACY ADDITION
ADDITIONAL INFORMATION
Welcome to Lincolnâ??s newest townhome development in Southeast Lincoln! Located on a cul-de-sac in a private neighborhood, these exquisite zero-entry townhomes by Miller Builders feature 3 beds, 3 baths and nearly 2,900 square feet of finished space! 10 foot ceilings in the foyer and living room add to the spacious feel of the open floor plan. The kitchen features a large island, walk-in pantry & quartz countertops. The dining space opens to the covered patio & huge backyard. The fully finished basement offers a large family room with wet bar, 3rd bedroom & storage. Lawn care, snow removal & garbage service are included in the monthly HOA fee. Call today and start enjoying the luxuries of maintenance-free living!
- Type:
- Townhouse
- Sq.Ft.:
- 2,890
- Status:
- Active
- Beds:
- 3
- Lot size:
- 0.27 Acres
- Year built:
- 2024
- Baths:
- 3.00
- MLS#:
- 22415279
- Subdivision:
- LACY ADDITION
ADDITIONAL INFORMATION
Welcome to Lincolnâ??s newest townhome development in Southeast Lincoln! Located on a cul-de-sac in a private neighborhood, these exquisite zero-entry townhomes by Miller Builders feature 3 beds, 3 baths and nearly 2,900 square feet of finished space! 10 foot ceilings in the foyer and living room add to the spacious feel of the open floor plan. The kitchen features a large island, walk-in pantry & quartz countertops. The dining space opens to the covered patio & huge backyard. The fully finished basement offers a large family room with wet bar, 3rd bedroom & storage. Lawn care, snow removal & garbage service are included in the monthly HOA fee. Call today and start enjoying the luxuries of maintenance-free living!
$835,000
2541 N 50th Street Lincoln, NE 68504
- Type:
- Single Family
- Sq.Ft.:
- 12,922
- Status:
- Active
- Beds:
- 23
- Lot size:
- 0.49 Acres
- Year built:
- 1920
- Baths:
- 6.00
- MLS#:
- 22415269
- Subdivision:
- University Place
ADDITIONAL INFORMATION
Contract Pending - Opportunities like this don't come along every day. We present to you a rare-to-find and wonderfully maintained 3-story sorority house. Rich in tradition with direct access to the beautiful Nebraska Wesleyan campus. The original house was built in the 1920's with building permits pulled in 1942, 1952 & 1960 to add onto this stately property. Boasting 12,922 sf of finish which includes a commercial kitchen, 23 sleeping rooms, 6 bathrooms with 8 bathing areas and 16 parking stalls. Next step uses are numerable with Nebraska Wesleyan University directly out the front door. Zoned R-6 this location is prime for a multiplex conversion, single family mansion, private club, school, religious facility, Airbnb, Bed & Breakfast or possibly even a boutique hotel, restaurant or bar with mixed use. With updates like a 2010 interior sprinkler system, 2011 HVAC, 2017 first floor common area remodel, 2021 new roof and 2022 full exterior paint there's loads to appreciate.
- Type:
- Condo
- Sq.Ft.:
- 896
- Status:
- Active
- Beds:
- 2
- Lot size:
- 0.33 Acres
- Year built:
- 1981
- Baths:
- 1.00
- MLS#:
- 22414924
- Subdivision:
- The Pines
ADDITIONAL INFORMATION
Convenient, easy condo living in The Pines Condominiums, located so close to downtown, Lincoln Children's Zoo, the State Capitol, and other amenities! North facing unit (not on "A" Street), has large balcony which extends from the large living room to the primary bedroom. 2 large bedrooms with nice closet space, full bath with tiled shower, plus extra vanity in hallway! Lovely recently remodeled conference room and community room with bar for resident's use, along with laundry facilities. This unit has just been professionally painted throughout. Garages available in back to rent in a well-managed HOA.
- Type:
- Single Family
- Sq.Ft.:
- 2,552
- Status:
- Active
- Beds:
- 3
- Lot size:
- 0.17 Acres
- Year built:
- 2022
- Baths:
- 2.00
- MLS#:
- 22414906
- Subdivision:
- The Woodlands
ADDITIONAL INFORMATION
MODEL HOME BY HALLMARK HOMES. NOT FOR SALE! Price does NOT include a finished basement. Welcome to this completed Westfall model. The grand foyer presents a spacious, bright living room with a natural gas fireplace. The inviting kitchen, featuring quartz countertops, stainless appliances, undercabinet lighting and an impressive island for gathering. Luxury vinyl plank is installed on the main floor with carpet in the bedrooms. The spacious primary bedroom offers a sizable walk-in closet and primary bath with oversized tiled shower, double vanity with quartz countertops & linen closet. Two other bedrooms, an additional bathroom and laundry room complete the main floor. The exterior features James Hardie cement board siding, back patio, sod & sprinklers. Optional finished basement can include a 4th & 5th bedroom, 3rd bathroom & large utility/storage room.
Open House:
Sunday, 11/24 1:00-2:00PM
- Type:
- Single Family
- Sq.Ft.:
- 4,763
- Status:
- Active
- Beds:
- 5
- Lot size:
- 0.21 Acres
- Year built:
- 1982
- Baths:
- 5.00
- MLS#:
- 22414902
- Subdivision:
- Taylor Meadows
ADDITIONAL INFORMATION
Incredible Taylor Meadows opportunity! This 1.5 story home has a HUGE 1,146 SF garage with 2 bays, including a 14 ft tall garage door that opens to a 53 ft (L) x 15 ft (W) stall, which fits a full sized RV and includes the hookups! Inside you'll find an additional 4,834 SF of living space that offers 5 bedrooms and 5 bathrooms (3 bedrooms have their own en suite), a 485 SF "bonus" room above the garage (with it's own deck!) AND a gorgeous sun room with floor to (custom made!) ceiling windows! The location is also incredible, with its privacy (partially backing to an outlot) and beauty. The custom-made iron fence can be enjoyed while relaxing on either the upper or lower deck. The walkout basement offers a kitchenette for entertaining along with a workshop for any and all projects you can dream of! It could also function as a workout room or suit any other needs. With its proximity to a park, schools and more, there is little to be desired in the amenities offered by this property.
$947,730
9415 S 86th Street Lincoln, NE 68516
- Type:
- Single Family
- Sq.Ft.:
- 4,285
- Status:
- Active
- Beds:
- 4
- Lot size:
- 0.19 Acres
- Year built:
- 2024
- Baths:
- 3.00
- MLS#:
- 22414212
- Subdivision:
- Jensen View Estates
ADDITIONAL INFORMATION
The modern Gem" presented by Apple Custom Homes, with over 4,200 sq ft of luxurious & modern finishes. Room to breath with 12 ft ceilings in the great room, kitchen, dining room, and primary bedroom. Anderson windows overlooking a 46' ft long deck and common area with trees. 9' tall ceiling in the walkout basement with a large concrete patio. BIBS insulation to surpass the standard.
- Type:
- Condo
- Sq.Ft.:
- 1,421
- Status:
- Active
- Beds:
- 2
- Year built:
- 2022
- Baths:
- 2.00
- MLS#:
- 22413354
- Subdivision:
- Que Place
ADDITIONAL INFORMATION
Welcome to Unit #1702 at The Lied Place, a luxurious high-rise condo offering breathtaking views from oversized floor to ceiling windows in virtually every room. Experience the perfect blend of casual luxury and downtown urban living, transforming your lifestyle. This never been live d in 1421-square-foot, 2-bedroom/2 bath unit features stunning views of football stadium, UNL campus, Pinnacle Bank Arena, Oak Park & beyond. Sophisticated finishes adorn the open floor plan, which seamlessly connects the kitchen & living areas to the spacious primary suite. The 2nd bedroom, which could be an ideal den or office, also has access to a large ¾ hall bath. Located in the heart of Lincolnâ??s vibrant downtown, Lied Place offers unparalleled convenience with a variety of dining & shopping options, as well as being one of the few residential condo buildings with direct access to reserved covered parking! Parking is available in city managed Que Place for an additional fee outside of Lied HOA dues.

The data is subject to change or updating at any time without prior notice. The information was provided by members of The Great Plains REALTORS® Multiple Listing Service, Inc. Internet Data Exchange and is copyrighted. Any printout of the information on this website must retain this copyright notice. The data is deemed to be reliable but no warranties of any kind, express or implied, are given. The information has been provided for the non-commercial, personal use of consumers for the sole purpose of identifying prospective properties the consumer may be interested in purchasing. The listing broker representing the seller is identified on each listing. Copyright 2024 GPRMLS. All rights reserved.
Lincoln Real Estate
The median home value in Lincoln, NE is $292,500. This is higher than the county median home value of $270,300. The national median home value is $338,100. The average price of homes sold in Lincoln, NE is $292,500. Approximately 53.72% of Lincoln homes are owned, compared to 41.27% rented, while 5.01% are vacant. Lincoln real estate listings include condos, townhomes, and single family homes for sale. Commercial properties are also available. If you see a property you’re interested in, contact a Lincoln real estate agent to arrange a tour today!
Lincoln, Nebraska has a population of 289,136. Lincoln is less family-centric than the surrounding county with 32.98% of the households containing married families with children. The county average for households married with children is 33.23%.
The median household income in Lincoln, Nebraska is $62,566. The median household income for the surrounding county is $65,086 compared to the national median of $69,021. The median age of people living in Lincoln is 33 years.
Lincoln Weather
The average high temperature in July is 88.5 degrees, with an average low temperature in January of 13.5 degrees. The average rainfall is approximately 30.9 inches per year, with 25.6 inches of snow per year.
