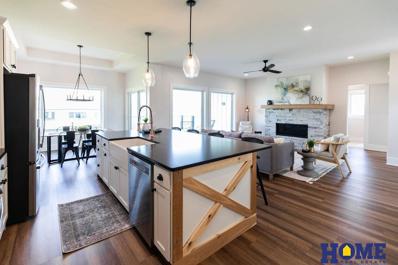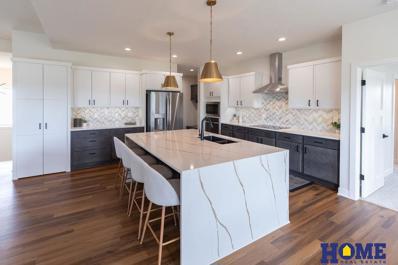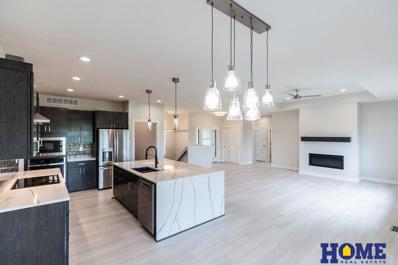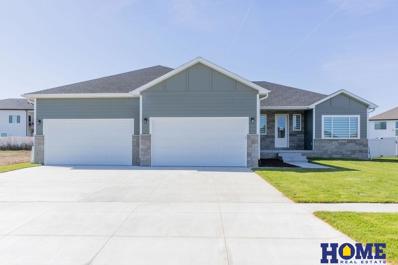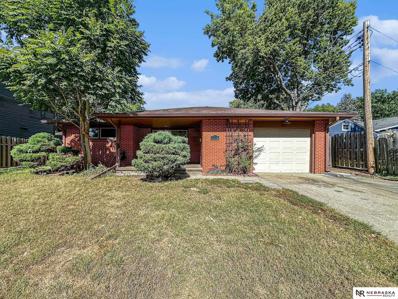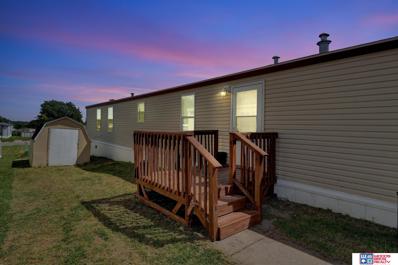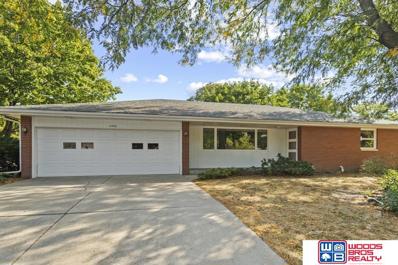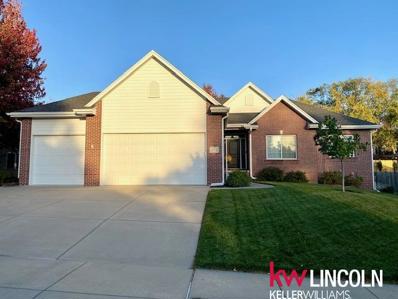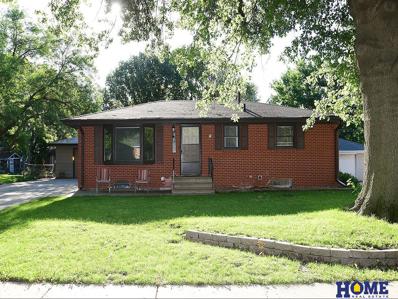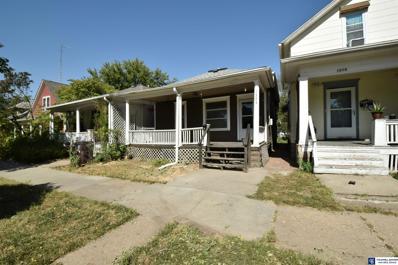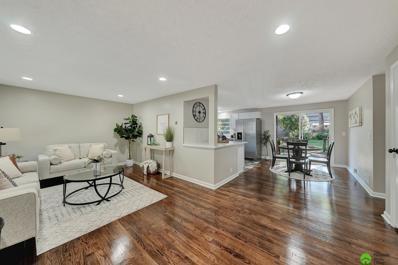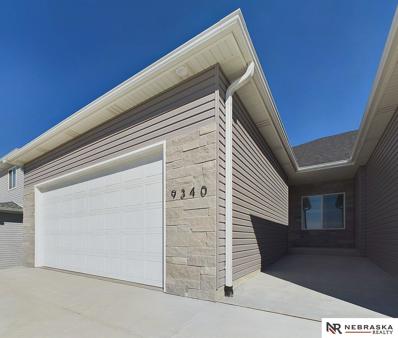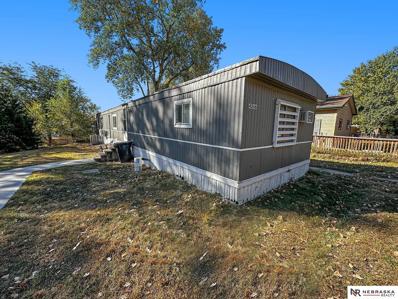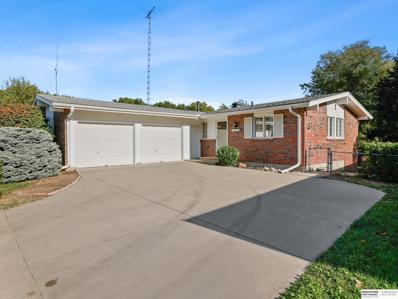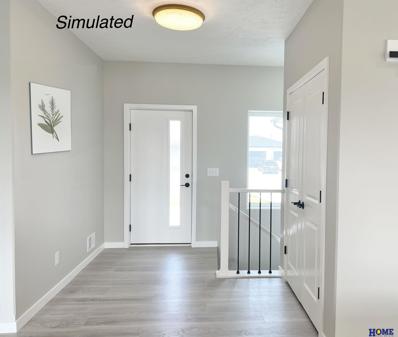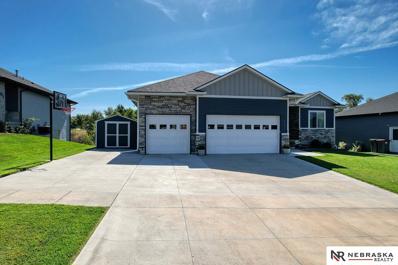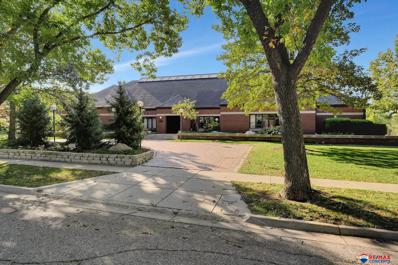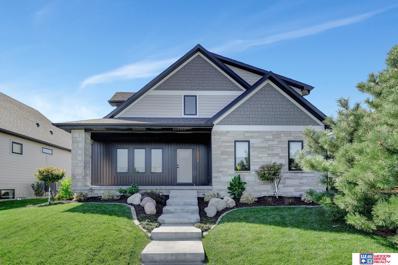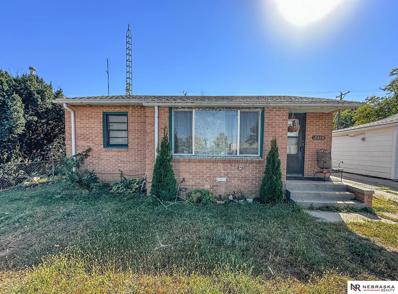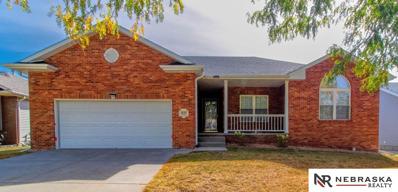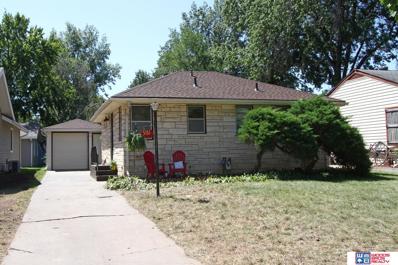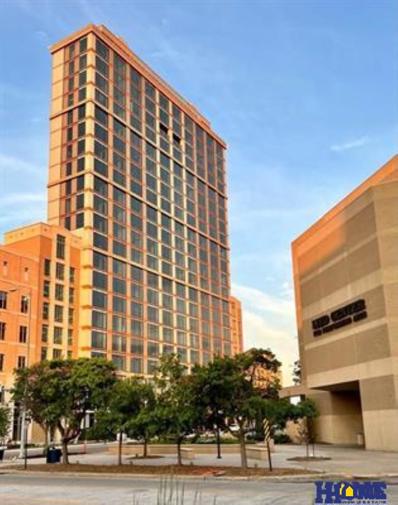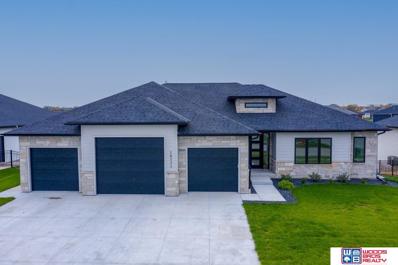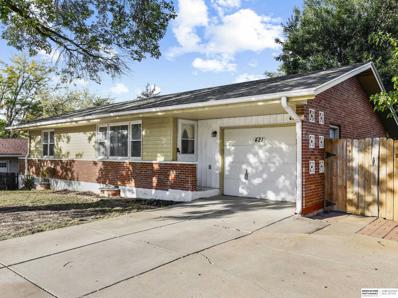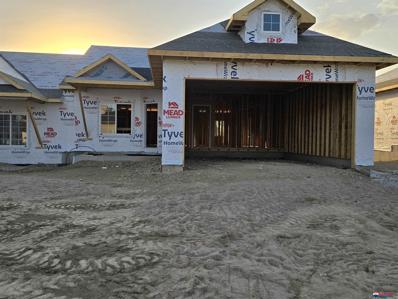Lincoln NE Homes for Sale
- Type:
- Single Family
- Sq.Ft.:
- 3,160
- Status:
- Active
- Beds:
- 5
- Lot size:
- 0.28 Acres
- Year built:
- 2023
- Baths:
- 3.00
- MLS#:
- 22425555
- Subdivision:
- Grandale
ADDITIONAL INFORMATION
Welcome to the freshly designed luxury home by Sampson Residential Properties! This modern farmhouse design is sure to impress, both inside & out. This open concept ranch offers 5 beds, 3 baths, and a huge, family room with wet bar. The kitchen extends the farmhouse feel with quartz countertops, stainless steel appliances and a large pantry. The cozy living room has a fireplace featuring stone and beautiful mantel. The primary suite has a spacious bedroom, bathroom w/ quartz countertops and spacious walk-in shower. The walk-in closet is conveniently located off the laundry room. Finishing out the main level is 2 add'l bedrooms and full bath. The finished basement has a family room, wet bar featuring quartz countertops and stainless-steel appliances, 2 add'l bedrooms, both w/ walk-in closets and bath area. Every detail on this quality home has been designed by Sampson Residential Properties to provide comfort and the amenities you are looking for. Tour it today!
$765,000
9832 S 42nd Street Lincoln, NE 68516
- Type:
- Single Family
- Sq.Ft.:
- 3,500
- Status:
- Active
- Beds:
- 5
- Lot size:
- 0.24 Acres
- Year built:
- 2023
- Baths:
- 3.00
- MLS#:
- 22425554
- Subdivision:
- Grandale
ADDITIONAL INFORMATION
Welcome to the freshly designed luxury home by Sampson Residential Properties! You will love all the natural elements in this zero-entry home. This open concept ranch offers 5 bedrooms, 3 bathrooms, and a huge, finished family room with wet bar. The kitchen offers quartz countertops, stainless steel appliances and a large hidden pantry. The cozy living room has a fireplace featuring stone and beautiful mantel. The primary suite is a dream getaway with a spacious bedroom, bathroom with quartz countertops, spacious walk-in shower, and walk-in closet. Finishing out the main level is two additional bedrooms and a bathroom. The finished basement has a family room, large wet bar featuring quartz countertops & stainless-steel appliances, 2 additional bedrooms and bathroom. Every detail on this quality home has been designed by Sampson Residential Properties to provide comfort and the amenities you are looking for. Donâ??t miss out, schedule your private tour today!
$724,000
9833 S 42nd Street Lincoln, NE 68516
- Type:
- Single Family
- Sq.Ft.:
- 3,051
- Status:
- Active
- Beds:
- 5
- Lot size:
- 0.23 Acres
- Year built:
- 2023
- Baths:
- 3.00
- MLS#:
- 22425553
- Subdivision:
- Grandale
ADDITIONAL INFORMATION
Welcome to the freshly designed luxury home by Sampson Residential Properties! Nestled in South Lincolnâ??s Grandale subdivision, this home has all the features youâ??re looking for! The grand entry sets the tone for this beautiful open concept ranch offering 5 bedrooms, 3 baths, and huge, finished family room with wet bar. The modern kitchen is a chefâ??s dream with quartz countertops, stainless steel appliances and large pantry. Donâ??t miss the covered deck which extends the living space for all your special occasion gatherings. The primary suite is a dream getaway with a spacious bedroom, bathroom with split vanities, quartz countertops, free standing tub and walk in shower. Finishing out the main level is 2 add'l bedrooms & full bath. The finished basement has a family room, wet bar, 2 add'l bedrooms & bath area. Every detail on this quality home has been designed to provide comfort & amenities you are looking for. Don't miss out, schedule your private tour today!
- Type:
- Single Family
- Sq.Ft.:
- 3,486
- Status:
- Active
- Beds:
- 5
- Lot size:
- 0.24 Acres
- Year built:
- 2024
- Baths:
- 3.00
- MLS#:
- 22425541
- Subdivision:
- Dominion At Stevens Creek
ADDITIONAL INFORMATION
Welcome to your dream home with a perfect blend of elegance and functionality! Built Old City Homes, this magnificent 5-bedroom, 3-bathroom house boasts a spacious patio, offering you the ideal setting to savor every moment. Inside, you'll be greeted by a bright and airy open-concept living space, featuring a cozy fireplace and large windows that flood the room with natural light. The living area seamlessly flows into the dining room, creating the perfect space for entertaining family and friends. The chef's kitchen is a culinary masterpiece, complete with quartz countertops, stainless steel appliances, ample cabinet space, a convenient pantry, and a center island. Whether you're preparing a gourmet meal or enjoying a casual breakfast, this kitchen is sure to inspire your inner chef. Additional features of this home include an oversized four-car garage, a laundry room, bar and ample storage throughout.
$275,000
3716 Apple Street Lincoln, NE 68503
- Type:
- Single Family
- Sq.Ft.:
- 1,989
- Status:
- Active
- Beds:
- 3
- Lot size:
- 0.13 Acres
- Year built:
- 1940
- Baths:
- 2.00
- MLS#:
- 22425484
- Subdivision:
- Professor'S Row - Low
ADDITIONAL INFORMATION
Welcome to 3716 Apple St, a delightful residence that perfectly combines comfort and convenience. This lovely home features 3 spacious bedrooms, 2 modern bathrooms, plus 2 additional non conforming bedrooms in the basement! As you step inside, youâ??ll be greeted by a bright and inviting living area, perfect for entertaining or cozy evenings at home. The well-appointed kitchen boasts ample counter space and updated appliances! With new carpet, flooring and new paint, there isn't anything left to do! Schedule a showing today!
- Type:
- Mobile Home
- Sq.Ft.:
- 1,216
- Status:
- Active
- Beds:
- 3
- Year built:
- 2016
- Baths:
- 2.00
- MLS#:
- 22425456
- Subdivision:
- Contempo
ADDITIONAL INFORMATION
Just built in 2016, this "like new" home has been well maintained and had some recent updates including new flooring and fresh paint. Great use has been made of the space available offering an expansive living room, open concept kitchen and dining area and large primary bedroom complete with a full bath and walk in closet. There are two additional bedrooms and another full bath at the other end of the home as well. Enjoy the convenience of off street parking and the added storage available in the the adjacent shed.
$275,000
4200 S 36th Street Lincoln, NE 68506
- Type:
- Single Family
- Sq.Ft.:
- 2,038
- Status:
- Active
- Beds:
- 2
- Lot size:
- 0.25 Acres
- Year built:
- 1963
- Baths:
- 3.00
- MLS#:
- 22425564
- Subdivision:
- South Gate Heights
ADDITIONAL INFORMATION
This charming home could be yours before the holidays! This home has a fabulous layout on a large corner lot, tucked into Lincolnâ??s South Gate Heights neighborhood. There is a 2 stall attached garage, with a convenient curb cut on the north end of the property. You have the potential of adding an additional spot for larger items like a trailer, RV or Boat! This home has large room sizes with plenty of closet and storage space. The kitchen is equipped with a custom hidden table, 2 pull out cutting boards, recessed lighting, and an abundance of cabinet and counter space! Check out the screened in sunroom or the wide open basement for adding any additional wanted bedrooms or living space!
$549,900
3316 S 81 Street Lincoln, NE 68506
- Type:
- Single Family
- Sq.Ft.:
- 3,266
- Status:
- Active
- Beds:
- 5
- Lot size:
- 0.25 Acres
- Year built:
- 2008
- Baths:
- 3.00
- MLS#:
- 22425467
- Subdivision:
- POINTE EAST ESTATES
ADDITIONAL INFORMATION
Quality, Custom and Class describes this Buhr 3266 sq ft ranch, Nestled on a 1/4 acre lot in Pointe East Estates. SOLID WOOD FLOORS, new interior paint and sculpted carpet, as of 2020. Sit fireside by fireplace in front living room, enjoy Custom kitchen cabinets, quartz countertops, gas cooktop, stainless steel appliances. Three bedrooms on main with one used as office with French glass doors. Primary has newly remodeled bath with tile shower, double sinks and soaking, whirlpool tub. Downstairs you will find 2 large bedrooms and full bath and kitchenet that includes wet sink and refrigerator. This nicely landscaped fenced yard has a sidewalk from gate to back covered patio expanded to allow for extra entertaining space. Many trees and bushes have been planted for further enjoyment. 3 stall garage balances out this beauty. A $10,000 carpet and paint allowance for you to make this home your own.
$254,900
4600 S 45th Street Lincoln, NE 68516
- Type:
- Single Family
- Sq.Ft.:
- 1,725
- Status:
- Active
- Beds:
- 3
- Lot size:
- 0.21 Acres
- Year built:
- 1960
- Baths:
- 2.00
- MLS#:
- 22425477
- Subdivision:
- Fiene Terrace
ADDITIONAL INFORMATION
This traditional brick ranch in south Lincoln has 3 plus 1 bedrooms, 2 bathrooms, 1,725 square feet, a 1 ½ stall detached garage, extra parking slab, and beautiful peace full backyard with a covered, deck/patio. The 1st floor has a nice size living room with a bay window, an updated kitchen w/new flooring, new paint, new counter tops and new appliances. There is also an eat in kitchen area. There are 3 bedrooms on the first floor with original hardwood floors. The basement is completely finished with a family room, an office area, a non conforming 4th bedroom and a 2nd bathroom. You can spend peaceful evenings in the backyard rain or shine, under the covered patio/deck. And off street parking is not a problem with it's extra parking slab. The 1 ½ stall detached garage has enough room for your car and a shop. And schools, parks, shops and bike trails are only blocks away. And the seller has added a 1 year buyers warranty for that extra peace of mind.
- Type:
- Single Family
- Sq.Ft.:
- 880
- Status:
- Active
- Beds:
- 2
- Lot size:
- 0.08 Acres
- Year built:
- 1909
- Baths:
- 1.00
- MLS#:
- 22425424
- Subdivision:
- DAWSONS ADDITION SOUTH LINCOLN
ADDITIONAL INFORMATION
Make this bungalow in the heart of Lincoln your own. You're sure to love the high ceilings and original wood floors. Perfect sweat equity opportunity for someone looking for an affordable home or to use as an investment or even to flip. With new water heater (2023), newer furnace (2016), new plumbing (PVC drains & Pex supply), new sewer leaving the home, and mostly updated electrical, the cosmetics are up to you! Similar homes rent for $1,000+/month. Come take a look before this one is gone! *Seller is related to Listing Agent*
$294,900
2130 S 51st Street Lincoln, NE 68506
- Type:
- Single Family
- Sq.Ft.:
- 1,933
- Status:
- Active
- Beds:
- 4
- Lot size:
- 0.31 Acres
- Year built:
- 1952
- Baths:
- 1.00
- MLS#:
- 22425332
- Subdivision:
- Normal Park
ADDITIONAL INFORMATION
Welcome to 2130 S 51st! Built in 1951, this recently remodeled home is a perfect blend of classic charm with modern updates. The first floor greets you with a spacious living room, formal dining room perfect for family gatherings or entertaining, three bedrooms and an open kitchen with all new appliances and ample storage. The expansive basement includes an additional bedrooms and provides a fantastic space for hangouts or a cozy retreat as well as a laundry room. Enjoy many peaceful mornings on the deck and the convenience of the attached two stall garage. Centrally located, this home offers easy access to schools, shopping and dining. Don't miss your chance to make this move-in-ready home yours!
- Type:
- Townhouse
- Sq.Ft.:
- 2,219
- Status:
- Active
- Beds:
- 4
- Lot size:
- 0.1 Acres
- Year built:
- 2024
- Baths:
- 3.00
- MLS#:
- 22425307
- Subdivision:
- TH - Vintage Heights Central
ADDITIONAL INFORMATION
Welcome home!! This brand new ranch townhome offers over 2,200 sq ft of open living space. You will enjoy 4 bedrooms, 3 bathrooms and main floor laundry (set included). The large primary bedroom has an en-suite with a double vanity and a generous walk-in closet. The kitchen is a chef's dream equipped with granite countertops, custom cabinets, a pantry and stainless steel appliances. Exterior features include maintenance free vinyl and stone and underground sprinklers. HOA covers lawn, snow and trash services. Call today!
- Type:
- Mobile Home
- Sq.Ft.:
- 1,064
- Status:
- Active
- Beds:
- 3
- Year built:
- 1982
- Baths:
- 2.00
- MLS#:
- 22425695
- Subdivision:
- MBHM2
ADDITIONAL INFORMATION
Nestled just minutes from shopping, schools, restaurants, and downtown Lincoln, this 960 sq ft, 3-bedroom, 2-bathroom mobile home offers the perfect blend of convenience and opportunity. Not only is this home ready for you to add your personal style to it, it's also located in the serene Mark IV Estates. Enjoy off-street parking and the park's amenities, including professional management, proximity to shopping, pet-friendly policies, and easy online payments. This home offers affordability and convenience in one package. Don't miss out! Schedule your viewing today! Lot rent is $ 669/month.
$295,000
520 Jeffery Drive Lincoln, NE 68505
- Type:
- Single Family
- Sq.Ft.:
- 2,025
- Status:
- Active
- Beds:
- 4
- Lot size:
- 0.22 Acres
- Year built:
- 1960
- Baths:
- 2.00
- MLS#:
- 22425492
- Subdivision:
- Meadowlane
ADDITIONAL INFORMATION
Gorgeous Strauss-Built walkout ranch in Meadowlane, on a very quiet street! The main floor enters an open foyer that leads into the kitchen / living spaces. The kitchen has beautiful cabinets / layout, and there's opportunity to open to the dining room (during a remodel / expansion). The large living room has vaulted ceilings, lots of natural light, a custom gas fireplace, and informal dining space next to the kitchen. There's 2 good sized bedrooms, a full bathroom, and lots of beautiful hard wood floors throughout the main level, preserved by years of having carpet (and no kids or pets scratching them!). Downstairs there's 2 more big legal bedrooms, a 3/4 bathroom, good sized living room (that walks out to back patio), and a big utility room for laundry and storage aplenty. Outside is a large fully fenced yard with mature landscaping / lovely curb appeal, plus there's a huge 2.5 car garage, and underground sprinklers! These do not last long in this area / condition.
- Type:
- Single Family
- Sq.Ft.:
- 3,056
- Status:
- Active
- Beds:
- 5
- Lot size:
- 0.17 Acres
- Baths:
- 3.00
- MLS#:
- 22425702
- Subdivision:
- Charleston Heights
ADDITIONAL INFORMATION
Stunning ranch by Rybak Homes showcases modern rustic luxury with archways,.,. stone backsplash,.,. architectural fireplace,.,. neutral color palette, wood cabinets and durable SPC flooring. The large windows bring lots of natural light adding to a spaciouness of the 10 ft ceilings The exterior of the house is just a beautiful Enjoy a cup of coffee on the large covered patio with large stone columns or in the back yard on the covered deck. This home has so much to offer, rather than reading about it come see for your self before it's sold.
- Type:
- Single Family
- Sq.Ft.:
- 3,271
- Status:
- Active
- Beds:
- 6
- Lot size:
- 0.2 Acres
- Year built:
- 2017
- Baths:
- 3.00
- MLS#:
- 22425333
- Subdivision:
- HIGHLAND VIEW
ADDITIONAL INFORMATION
The Perfect Home is right here! This stunning walkout ranch sits backing up to beautiful trees and no neighbors! Inside this amazing home you are welcomed by 11' ceilings, over 1700 sq ft on main level, tons of big windows for natural light and loads of character! The spacious living area features a stone fireplace, beautiful built-ins on both sides, tray ceilings with crown molding, a large dining room that flows into a gorgeous kitchen and main floor laundry with convenient access to the covered deck. The basement boasts 9' ceilings, wet bar with pantry, huge rec room, 3 additional bedrooms and bathroom. Walkout onto the huge covered patio and a backyard oasis perfect for entertaining or enjoying private backyard family fun in the covered hot tub or private pool! The 3 car garage is complimented by an extra parking slab to the side with electrical hookups for an RV or other toys! This perfect home was custom built and has way too many upgrades to mention! Come see for yourself!
$2,250,000
2425 Ridge Road Lincoln, NE 68512
- Type:
- Single Family
- Sq.Ft.:
- 8,751
- Status:
- Active
- Beds:
- 5
- Lot size:
- 2 Acres
- Year built:
- 1991
- Baths:
- 7.00
- MLS#:
- 22425287
- Subdivision:
- THE RIDGE
ADDITIONAL INFORMATION
Amazing Two Acre Estate in The Ridge. This Brager built home was designed by architect, Albert Hamersky, of Clark Enerson Partners. The first floor is breathtaking and includes a fabulous kitchen with separate prep area, formal dining, piano/flex room, huge great room, den, primary bedroom suite, second bedroom, drop zone/office, four bath areas, and laundry. Wonderful views of the park like setting from an abundance of windows throughout the home. The finished walk-out basement features three bedrooms, three baths, rec/family room, two craft rooms, playroom, second kitchen, second den, and huge storage area built under the garage. The pool is gated and has it's own dressing room, spacious four stall garage. You will love the quiet tree lined street and your own private park close to popular amenities.
$625,000
7727 S 94th Bay Lincoln, NE 68526
- Type:
- Single Family
- Sq.Ft.:
- 3,126
- Status:
- Active
- Beds:
- 5
- Lot size:
- 0.15 Acres
- Year built:
- 2021
- Baths:
- 4.00
- MLS#:
- 22425169
- Subdivision:
- TH-Heritage Lakes
ADDITIONAL INFORMATION
Welcome to this exquisite Marwood Cove home located in Southeast Lincoln. Upon entry, youâ??ll be in awe of the high end finishes and open floor plan showcased by natural light from the amazing skylight windows in the vaulted ceiling. Enjoy relaxing by the beautifully designed living room fireplace and spending time in the spacious kitchen which boasts of quartz countertops, high end finishes and an abundance of custom cabinetry. Directly off the kitchen is the covered outdoor patio, beautifully landscaped and perfect for relaxing and entertaining. The primary suite will take your breath away featuring double vanities and a fabulous walk-in closet. Upstairs youâ??ll find 2 bedrooms and another full bath. This showstopper never ends as you head downstairs to the family room with spectacular bar area, 2 more bedrooms and full bathroom. The craftsmanship and quality of this True North Custom built home is unmatched! Enjoy easy living with lawn care and snow removal included in the HOA.
$230,000
2315 F Street Lincoln, NE 68510
- Type:
- Single Family
- Sq.Ft.:
- 1,410
- Status:
- Active
- Beds:
- 3
- Lot size:
- 0.1 Acres
- Year built:
- 1950
- Baths:
- 2.00
- MLS#:
- 22425148
- Subdivision:
- Near South - Low
ADDITIONAL INFORMATION
Welcome all to this brick single-family home, featuring a detached 2-car garage with power. This home has 3 bedrooms, 2 full bathrooms, and a 4th nonconforming bedroom in the partially finished basement - providing lots of living space. Notable features include a large kitchen with plenty of cabinet space, multiple ceiling fans, dedicated laundry room, and a partially fenced backyard with a chain link fence. Located in the Elliott Elementary School, Lefler Middle School, and Lincoln High School districts, this home is also just a short walk away from the Sunken Gardens and the Lincoln Childrenâ??s Zoo. Call today!
Open House:
Friday, 11/22 7:30-8:30PM
- Type:
- Single Family
- Sq.Ft.:
- 2,648
- Status:
- Active
- Beds:
- 4
- Lot size:
- 0.2 Acres
- Year built:
- 2002
- Baths:
- 3.00
- MLS#:
- 22425180
- Subdivision:
- North Hill/Prairie Ridge
ADDITIONAL INFORMATION
Come home to this Charming spacious property located in North Lincoln that has been well maintained. Featuring granite kitchen counter tops, hardwood floors on the first floor! Primary bedroom and bathroom on the main floor. Flex Room with beautiful hardwood is also in the main level. Cozy up in the living room and enjoy the gas fireplace with plenty of windows for natural lighting. Off the dining room, is a wooden deck that walks out to large backyard. Walk downstairs to the finished basement which includes the washer and dryer, two carpeted bedrooms, bathroom and a walkout basement that leads to a patio and partially fenced back yard!
- Type:
- Single Family
- Sq.Ft.:
- 980
- Status:
- Active
- Beds:
- 2
- Lot size:
- 0.17 Acres
- Year built:
- 1956
- Baths:
- 1.00
- MLS#:
- 22425034
- Subdivision:
- South Havelock
ADDITIONAL INFORMATION
Come take a look at this limestone ranch in North Lincoln! This is a solid, well built home on a quiet tree lined street. It has 2 bedrooms, and a newly renovated bathroom. The living room and bedrooms have beautiful hardwood floors. The kitchen has had a major update with stylish cabinets and stainless steel appliances. There are windows everywhere to give you plenty of natural light. A sunroom/3 season porch is on the back of the house providing you with an additional 180 sq.ft. and a view of a great fenced in back yard. Seller willing to assist with closing costs.
- Type:
- Condo
- Sq.Ft.:
- 998
- Status:
- Active
- Beds:
- 1
- Year built:
- 2022
- Baths:
- 1.00
- MLS#:
- 22425015
- Subdivision:
- Que Place
ADDITIONAL INFORMATION
The Lied Place represents sophisticated urban living in downtown Lincoln. Known for its entertainment and diverse culture, you can attend sporting events, listen to music & immerse yourself in the arts. Defined by its oversized north facing windows and unbelievable light, this airy corner 1 bed / 1 bath condo illustrates luxury and comfort working in tandem to create a calm, quiet, elegant interior; tile floors, modern cabinetry and Cambria quartz countertops present throughout. The kitchen is well appointed with stainless steel appliances and a generously-sized center island. The primary suite features a wall of floor to ceiling windows, ensuite ¾ bath, dual vanities & shower w/ glass doors. The Lied Place amenities include a sophisticated lobby, secure entry, and fiber optic internet connection.
$1,178,713
10231 Starlight Bay Lincoln, NE 68527
- Type:
- Single Family
- Sq.Ft.:
- 3,918
- Status:
- Active
- Beds:
- 4
- Lot size:
- 0.26 Acres
- Year built:
- 2023
- Baths:
- 4.00
- MLS#:
- 22425009
- Subdivision:
- Waterford Estates
ADDITIONAL INFORMATION
Great Plains Custom Homes presents newly designed ranch with tons of upgrades and amazing features: over 3,900 fin. sq.ft. 4 beds, 4 baths, 1st floor laundry, gas fireplace and lots of hardwood & tile. Open kitchen features taller cabinetry, oversized island, walk-in pantry and quartz countertops. Spacious master suite includes double-sink vanity, soaking tub, walk-in zero entry tile shower and huge walk-in closet. Another bedroom is on opposite side for privacy with it is own bathroom. Mudroom with lockers separates the kitchen from 4-stall supersized garage. Finished walk-out lower level has two legal bedrooms, a gym, full bathroom and huge rec room with wet bar. Upgraded HVAC system with 2 zones & air exchanger for healthy air & comfort. Huge 20 x 12 deck and supersized patio is great way to entertain guests while grilling. 16 x 12 storage with overhead door under the house is practical and convenient for storing lawnmower, garden tools & patio furniture.
$219,900
421 S 84th Street Lincoln, NE 68510
- Type:
- Single Family
- Sq.Ft.:
- 1,525
- Status:
- Active
- Beds:
- 3
- Lot size:
- 0.17 Acres
- Year built:
- 1965
- Baths:
- 2.00
- MLS#:
- 22425141
- Subdivision:
- Maple Village
ADDITIONAL INFORMATION
Wedgewood ranch that's walking distance to Pyrtle, and close to great dining and shopping! The main floor enters a large living room with solid wood floors, lots of natural light, plus there's an updated eat in kitchen with newer cabinets, counters, and appliances. There's 2 good sized bedrooms, and one has wood floors hiding under the carpet (the other already uncovered!). There's also a full bathroom, enclosed sun porch, and great open space. Downstairs a big recreation room with a bar, plus a large 3rd legal bedroom, a brand new bathroom, and laundry. Outside is a fully fenced back yard, firepit area, storage shed, and privacy. Furnace and water heater are newer, and there's lots of updates. Let's go look today!
$389,000
5843 S 94th Street Lincoln, NE 68526
- Type:
- Townhouse
- Sq.Ft.:
- 1,543
- Status:
- Active
- Beds:
- 2
- Lot size:
- 0.11 Acres
- Baths:
- 2.00
- MLS#:
- 22425041
- Subdivision:
- TH - Vintage Heights Central
ADDITIONAL INFORMATION
Brand new in Garden View at Vintage Heights! This 2 bedroom/2 bath townhome has an open floor plan with over 1,500 sq ft of finish on the main level with a large kitchen equipped with granite countertops and stainless-steel appliances. The large primary suite offers a spacious walk-in closet and primary bath with direct access to the laundry area. In addition to 9ft ceilings, a large living area, 2nd bedroom/office and mudroom, you'll love the deck and 2-stall attached garage. The unfinished basement will be drywalled and provides over 1100 sq ft of future finish. The HOA will take care of mowing, snow removal and trash. Fences are allowed!

The data is subject to change or updating at any time without prior notice. The information was provided by members of The Great Plains REALTORS® Multiple Listing Service, Inc. Internet Data Exchange and is copyrighted. Any printout of the information on this website must retain this copyright notice. The data is deemed to be reliable but no warranties of any kind, express or implied, are given. The information has been provided for the non-commercial, personal use of consumers for the sole purpose of identifying prospective properties the consumer may be interested in purchasing. The listing broker representing the seller is identified on each listing. Copyright 2024 GPRMLS. All rights reserved.
Lincoln Real Estate
The median home value in Lincoln, NE is $292,500. This is higher than the county median home value of $270,300. The national median home value is $338,100. The average price of homes sold in Lincoln, NE is $292,500. Approximately 53.72% of Lincoln homes are owned, compared to 41.27% rented, while 5.01% are vacant. Lincoln real estate listings include condos, townhomes, and single family homes for sale. Commercial properties are also available. If you see a property you’re interested in, contact a Lincoln real estate agent to arrange a tour today!
Lincoln, Nebraska has a population of 289,136. Lincoln is less family-centric than the surrounding county with 32.98% of the households containing married families with children. The county average for households married with children is 33.23%.
The median household income in Lincoln, Nebraska is $62,566. The median household income for the surrounding county is $65,086 compared to the national median of $69,021. The median age of people living in Lincoln is 33 years.
Lincoln Weather
The average high temperature in July is 88.5 degrees, with an average low temperature in January of 13.5 degrees. The average rainfall is approximately 30.9 inches per year, with 25.6 inches of snow per year.
