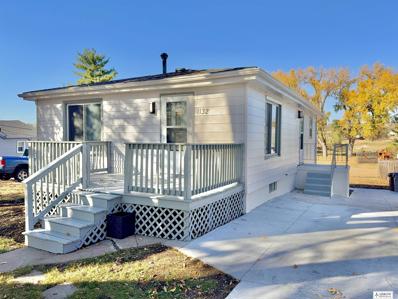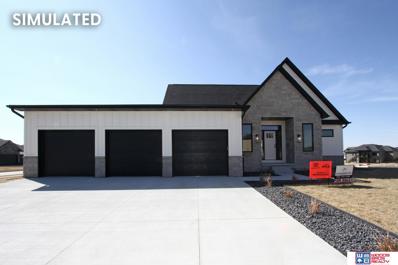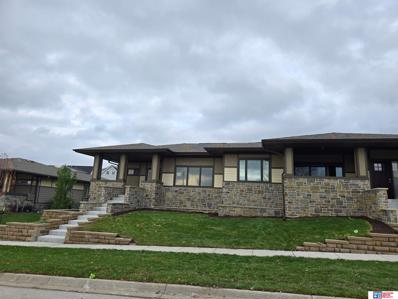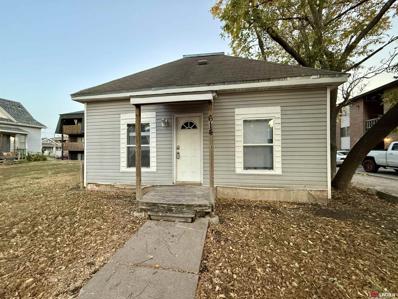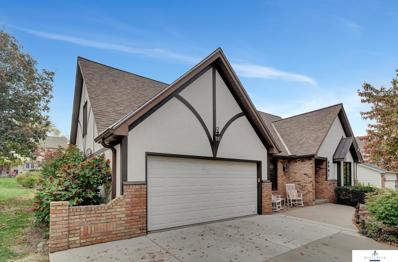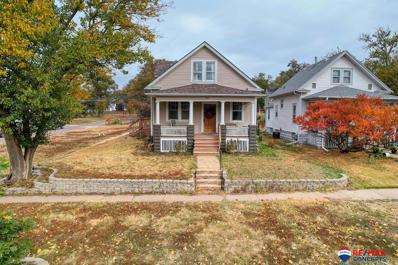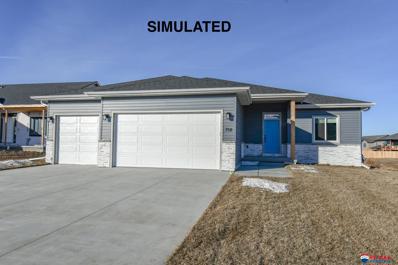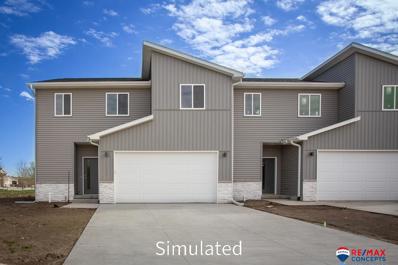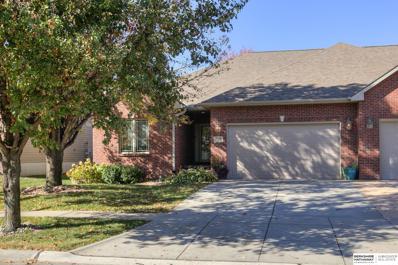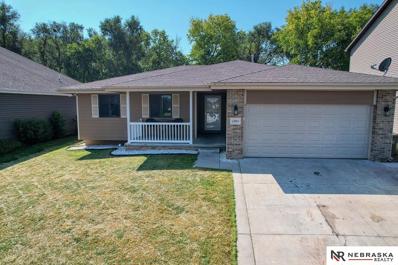Lincoln NE Homes for Sale
- Type:
- Single Family
- Sq.Ft.:
- 1,862
- Status:
- Active
- Beds:
- 3
- Lot size:
- 0.14 Acres
- Year built:
- 2024
- Baths:
- 3.00
- MLS#:
- 22428262
- Subdivision:
- Ashley Heights
ADDITIONAL INFORMATION
The Remington Homes Breckenridge plan is a three-bedroom, three-bathroom two-story with nearly 1,900 square-feet of finished space. This home is completely finished with hard-surface countertops, backsplash, and pendant lighting in the kitchen, and painted trim/two-panel doors throughout the home. LVP is found throughout the main floor, including in the living room. The home has sod and underground sprinklers installed and established for next spring. An unfinished basement leaves room to personalize to your own wants, or ask the builder about finishing it before closing. The home is finished and ready to close as soon as you are, so call today!
- Type:
- Townhouse
- Sq.Ft.:
- 2,485
- Status:
- Active
- Beds:
- 2
- Lot size:
- 0.07 Acres
- Year built:
- 1974
- Baths:
- 3.00
- MLS#:
- 22428291
- Subdivision:
- Wellington Greens
ADDITIONAL INFORMATION
Wonderful 2 bedroom, 3 bath ranch-style townhome in the desirable Wellington Greens neighborhood. The eat-in kitchen was updated with lovely off-white cabinetry with glazing detail, Quartz countertops & tile backsplash, metal hood, spacious center island with abundant storage, under cabinet lighting & soft close drawers. Lots of recessed can lighting throughout the home. Engineered wood flooring extends throughout most of the main floor. Brick surround gas log lit fireplace. Access to partially covered deck from the living room. Oversized primary bedroom with professional closet system and private 3/4/bath. Part of the 2nd bedroom closet has been converted into a main level laundry area complete with front load washer & dryer. A second laundry room with washer/dryer located in the finished basement. Large family room, N/C 3rd bedroom and 3/4 bath complete the basement. Enclosed breezeway connects the 2 stall garage to the home. New Trane HVAC in 2023; water heater 2022.
$239,900
1132 Knox Street Lincoln, NE 68521
- Type:
- Single Family
- Sq.Ft.:
- 1,488
- Status:
- Active
- Beds:
- 4
- Lot size:
- 0.14 Acres
- Year built:
- 1961
- Baths:
- 2.00
- MLS#:
- 22428189
- Subdivision:
- Belmont
ADDITIONAL INFORMATION
Discover this beautifully remodeled 4-bedroom, 2-bathroom gem, a rare find with a walkout basement backing directly onto a serene park. Every inch of this home has been meticulously updated, offering a modern yet welcoming feel. Enjoy the luxury of a brand-new driveway and a spacious patio perfect for entertaining or relaxing in the tranquil outdoor setting. Fresh paint inside and out breathes new life into the space, complemented by all-new flooring, kitchen and bathroom remodels and so much more. With its thoughtful updates and picturesque views, this home seamlessly blends comfort and style in a truly unique setting.
- Type:
- Single Family
- Sq.Ft.:
- 3,238
- Status:
- Active
- Beds:
- 4
- Lot size:
- 5.02 Acres
- Year built:
- 1971
- Baths:
- 3.00
- MLS#:
- 22428326
- Subdivision:
- N/A
ADDITIONAL INFORMATION
Welcome home to this island oasis on the plains! This gorgeous acreage has a Margaritaville vibe that you are just going to LOVE! Nestled into 5 acres outside of the Lincoln city limits, this property has NO RESTRICTIONS. This home boasts a beautiful, semi-in-ground 15x30' pool, poured & stamped patio & new cedar deck. Tiki Hut is FABULOUS & comes complete w/fireplace, grill, bar space & TV. This stunning home is spacious w/4 BRs, 2 BAs & 2 stall garage. Lovely open kitchen has been remodeled, has tons of cabinet & pantry space, pot filler, copper hood & SS appliances. Wait til you see the gorgeous bamboo floors! Downstairs highlights include another full kitchen, primary en suite & family rm big enough for a pool table. Updates include newer HVAC, high impact roof, newer pool from Supreme Pool & Spa w/warranty, & some newer windows. Fun party bus with A/C stays w/property & can be used for Husker tailgating or as a pool house. Land is vast & features a beautiful & timeless windmill.
Open House:
Sunday, 12/22 1:00-2:30PM
- Type:
- Townhouse
- Sq.Ft.:
- 2,173
- Status:
- Active
- Beds:
- 3
- Lot size:
- 0.14 Acres
- Year built:
- 2024
- Baths:
- 3.00
- MLS#:
- 22428173
- Subdivision:
- Stone Bridge Creek
ADDITIONAL INFORMATION
This townhome is COMPLETE! Introducing Stone Bridge Creek Luxury Townhomes, by Smetter Homes! This gorgeous 3-bedroom, 3-bath ranch-style floor plan offers a finished basement, spacious primary suite, convenient first-floor laundry and zero entry from the garage. Emphasizing quality inside and out, the townhomes feature maintenance-free natural stone and vinyl exterior, along with additional sound-proofing between units and an energy-efficient all-electric heat pump. Inside, the elegance continues with beautiful QUARTZ countertops throughout, complemented by recessed lighting, soft-close kitchen cabinetry, charming white subway tile backsplash and stainless steel Whirlpool appliances (including refrigerator). Take advantage of the opportunity to own a luxurious townhome in Stone Bridge Creek, where you can also enjoy the bonus of allowed fences. Schedule your private showing today! *Photos simulated*
- Type:
- Single Family
- Sq.Ft.:
- 3,212
- Status:
- Active
- Beds:
- 4
- Lot size:
- 0.3 Acres
- Baths:
- 3.00
- MLS#:
- 22428152
- Subdivision:
- Jensen View
ADDITIONAL INFORMATION
The newly designed ranch by JD Builders Inc. features more than 3,200 finished sq.ft. with 4 bedrooms, 3 bathrooms and 3 stall garage. Space on main level is efficiently maximized by open kitchen/living/dining concept and 10â??coffered ceilings in great room. The kitchen boasts center island with breakfast bar, granite countertops with tile backsplash, birch cabinets with crown molding, stainless steel appliances and pantry. Master suite offers coffered ceiling, double sink vanity, a soaker tub, a tile shower and walk-in closet. The laundry room is conveniently located on the main level. The spacious walk-out finished basement has huge rec room with a wet-bar, two additional bedrooms and full bathroom. Other features included 26 x 10 Covered Deck, full Sod, UGS, sump pump and garage door opener. House is located in new residential development Jensen View Estates.
$490,000
800 Aster Road Lincoln, NE 68521
- Type:
- Townhouse
- Sq.Ft.:
- 1,521
- Status:
- Active
- Beds:
- 2
- Lot size:
- 0.16 Acres
- Year built:
- 2024
- Baths:
- 2.00
- MLS#:
- 22428134
- Subdivision:
- Fallbrook
ADDITIONAL INFORMATION
Come enjoy all the perks of living in Fallbrook from this new maintenance free townhome! Situated on a south facing lot you can enjoy the sunsets and views from your covered porches. Take one of the over 11 miles of walking trails in the neighborhood downtown for dinner or to do some shopping. This home is a 5 minute drive to the Haymarket! 2 bedrooms and 2 baths and the laundry are on the main level for convenience. High end finishes from the exterior in, this home will feature a light gray stone exterior, quartz counter tops, luxury vinyl plank flooring and much more. Purchase early and choose your finishes!
Open House:
Sunday, 12/22 1:00-2:30PM
- Type:
- Townhouse
- Sq.Ft.:
- 2,173
- Status:
- Active
- Beds:
- 3
- Lot size:
- 0.14 Acres
- Year built:
- 2024
- Baths:
- 3.00
- MLS#:
- 22428124
- Subdivision:
- Stone Bridge Creek
ADDITIONAL INFORMATION
Walkout ranch, backs to trees! (The open house address is 1951 Battista). Introducing Stone Bridge Creek Luxury Townhomes, by Smetter Homes! This gorgeous 3-bedroom, 3-bath ranch-style floor plan offers a finished basement, spacious primary suite, convenient first-floor laundry and zero entry from the garage. Emphasizing quality inside & out, the townhomes feature maintenance-free natural stone and vinyl exterior, along with additional sound-proofing between units and an energy-efficient all-electric heat pump. Inside, the elegance continues with beautiful granite countertops throughout, complemented by recessed lighting, soft-close kitchen cabinetry, charming white subway tile backsplash and stainless steel Whirlpool appliances (including refrigerator). Take advantage of the opportunity to own a luxurious townhome in Stone Bridge Creek, where you can also enjoy the bonus of allowed fences. Schedule your private showing today! *Photos simulated*
- Type:
- Single Family
- Sq.Ft.:
- 1,292
- Status:
- Active
- Beds:
- 2
- Lot size:
- 0.1 Acres
- Year built:
- 2013
- Baths:
- 2.00
- MLS#:
- 22428093
- Subdivision:
- Village Gardens Urban
ADDITIONAL INFORMATION
Welcome to this cozy, cute, cottage styled 1 1/2 story in popular Village Gardens. The inviting charm greets you immediately as you reach the porch where the thought of easy living starts to consume you. As you are welcomed in, you will be pleasantly surprised with its open concept along with the vaulted ceilings and a view of the loft area upstairs. A main floor primary and laundry allows for easy one floor living. This home is full of upgrades that you will notice the minute you walk in the door. These include a farm house sink, custom light fixtures, blinds and upgraded carpet. This meticulously cared for home offers additional amenities including granite counter tops, tiled back splash, hardwood floors, a window seat, and a dining nook with built-in seating. The lifestyle at Village Gardens encourages relaxing strolls and front porch conversations with neighbors and friends. Schedule your appointment TODAY!
$489,000
1314 N 95th Street Lincoln, NE 68505
Open House:
Sunday, 12/22 2:30-3:30PM
- Type:
- Single Family
- Sq.Ft.:
- 2,959
- Status:
- Active
- Beds:
- 4
- Lot size:
- 0.2 Acres
- Year built:
- 2012
- Baths:
- 3.00
- MLS#:
- 22428072
- Subdivision:
- Waterford Estates
ADDITIONAL INFORMATION
New Price, New Terms! Sellers offering assistance on buyer costs! Contact your agent for details! Come see why this 4-bedroom walkout ranch home in Waterford Estates is move-in ready! Energy Efficient heat pump backed up by a 95% efficient furnace as well as 2x6 exterior outside walls for great R-value. Walk-in closets in most of the bedrooms with an awesome one in the primary bedroom! Granite countertops throughout this gem! 9-foot ceilings on 1st floor and basement! Adjustable lighting in kitchen and great room area sets mood for the open combination. Lighted stairwell going into the finished basement leading to the huge family room with a custom built wet bar for your entertainment pleasure! Whirlpool tub, tiled shower, with sequestered areas for privacy in the Primary Bath. Family room, great room, and primary bedroom wired for Surround-Sound! So many features to list! Call for your private showing today to be "Wowed" by what you find!
$299,000
4722 N 36th Street Lincoln, NE 68504
- Type:
- Single Family
- Sq.Ft.:
- 1,340
- Status:
- Active
- Beds:
- 2
- Lot size:
- 0.04 Acres
- Year built:
- 2019
- Baths:
- 2.00
- MLS#:
- 22428174
- Subdivision:
- GARDEN VIEW
ADDITIONAL INFORMATION
This custom-designed, 1.5-story home features a picturesque nature view while being just minutes away from several grocery stores, restaurants, and shopping. It includes several smart home accessories (door lock, thermostat, and light switches). When stepping into this home, the vaulted ceiling, clean design, and custom lighting create a calm atmosphere. The main living area has an open kitchen/living concept with an adjacent dining room. The island makes cooking and entertaining easy. A separate mudroom with a closet provides plenty of space allowing for multiple storage options. The second bedroom is on the first floor and features a pond view with an extra-deep closet. The second-floor primary suite includes a walk-in closet and a separate washer/dryer space. The primary bath features a free-standing tub, a water closet, and a double vanity with an additional seated area. Call today! Relisted 12/13 - buyer financing fell through. Agent has equity.
- Type:
- Single Family
- Sq.Ft.:
- 2,632
- Status:
- Active
- Beds:
- 3
- Lot size:
- 0.26 Acres
- Year built:
- 1981
- Baths:
- 4.00
- MLS#:
- 22430059
- Subdivision:
- The Meadows
ADDITIONAL INFORMATION
Charming 1½ Story Bungalow with Character Galore! Step inside and be captivated by the floor-to-ceiling stone fireplace in the living room, a perfect centerpiece for this inviting home. The main level features a versatile primary bedroom with an attached ¾ bath that can also serve as a home office. The updated open kitchen boasts stainless steel appliances, abundant space, and a cozy informal dining area with beautiful wood floors. Upstairs, youâ??ll discover two additional bedrooms, including one with a walk-in closet, plus a versatile bonus room with its own walk-in closetâ??ideal for a craft room, playroom, or extra storage. The finished basement is an entertainerâ??s dream with a bar, a spacious rec room, and charming wood accent walls. Step outside to a recently added nearly 600 sq. ft. covered deck, perfect for outdoor entertaining. The spacious fenced corner lot offers raised garden beds, a fire pit, and plenty of room to play or relax. Schedule your showing today!
$202,900
4308 Abbott Road Lincoln, NE 68516
Open House:
Sunday, 12/22 1:00-2:30PM
- Type:
- Townhouse
- Sq.Ft.:
- 1,126
- Status:
- Active
- Beds:
- 2
- Lot size:
- 0.07 Acres
- Year built:
- 1974
- Baths:
- 2.00
- MLS#:
- 22427973
- Subdivision:
- TH- ABBOTT ESTATES
ADDITIONAL INFORMATION
This 2 bed 2 bath townhouse is located in a nice little community of townhomes sitting just off of Old Cheney with fresh new flooring & paint throughout, adding a fresh and modern touch to both levels. Each bedroom features spacious walk-in closets, providing ample storage space and there is a bathroom conveniently on each level. Outside, a shaded backyard provides the perfect space for relaxation or entertaining guests. Additionally, a detached garage provides extra storage and parking. Located near restaurants and shopping, and thoughtfully designed with separation between the living area and bedrooms. This home is waiting for you! Contact your agent today to schedule a showing!.
$205,900
4312 Abbott Road Lincoln, NE 68516
Open House:
Sunday, 12/22 1:00-2:30PM
- Type:
- Townhouse
- Sq.Ft.:
- 1,200
- Status:
- Active
- Beds:
- 3
- Lot size:
- 0.07 Acres
- Year built:
- 1974
- Baths:
- 2.00
- MLS#:
- 22427936
- Subdivision:
- TH- ABBOTT ESTATES
ADDITIONAL INFORMATION
This 3 bed 2 bath townhouse is located in a nice little community of townhomes sitting just off of Old Cheney with fresh new flooring & paint throughout, adding a fresh and modern touch to both levels. Each bedroom features spacious walk-in closets, providing ample storage space and there is a bathroom conveniently on each level. Outside, a shaded backyard provides the perfect space for relaxation or entertaining guests. Additionally, a detached garage provides extra storage and parking. Located near restaurants and shopping, and thoughtfully designed with separation between the living area and bedrooms. This home is waiting for you! Contact your agent today to schedule a showing!
- Type:
- Single Family
- Sq.Ft.:
- 1,500
- Status:
- Active
- Beds:
- 4
- Lot size:
- 0.17 Acres
- Year built:
- 1890
- Baths:
- 2.00
- MLS#:
- 22428170
- Subdivision:
- North Bottoms - Low
ADDITIONAL INFORMATION
Welcome all to this ranch on a large corner lot. This home has 4 bedrooms, 2 bathrooms, and a 1.5 stall detached garage with an additional off-street parking pad. This home could make an excellent high-yielding rental with the potential to house 4 students. Notable features include hardwood floors, a partially finished daylight basement, and 9-foot ceilings. The kitchen has also been recently partially remodeled and the roof is newer. If you are an investor, UNL student or Husker aficionado, this homeâ??s location is ideal, as UNLâ??s city campus and Pinnacle Bank Arena are both only a 15 minute walk away.
$119,900
614 S 19th Street Lincoln, NE 68510
- Type:
- Single Family
- Sq.Ft.:
- 864
- Status:
- Active
- Beds:
- 2
- Lot size:
- 0.04 Acres
- Year built:
- 1900
- Baths:
- 1.00
- MLS#:
- 22428034
- Subdivision:
- Near South - Low
ADDITIONAL INFORMATION
Affordable and Updated 1-Story Home! Great as a Starter Home or Rental Investment Property! One of the least expensive single family homes for sale in Lincoln... Why rent when you can own for the same monthly payment! Ask us how you can buy this home with a 0% downpayment loan. Located just two blocks from the Telegraph District with easy access to downtown and UNL. This home has two bedrooms, one full bathroom, living room, dining room, eat-in kitchen with pantry/storage closet, first floor laundry, central air conditioning, and a gas forced air furnace. Exterior features include vinyl siding and vinyl replacement windows. Home is built on slab so no bowing foundation walls or basement water issues to worry about. FHA/VA Buyers Welcomed! The Seller is willing to make improvements (as negotiated), or allow for the buyer to make improvements to meet FHA/VA loan appraisal requirements (if any). The next door lot could be purchased in addition, but is not included.
- Type:
- Single Family
- Sq.Ft.:
- 3,954
- Status:
- Active
- Beds:
- 5
- Lot size:
- 0.21 Acres
- Year built:
- 1980
- Baths:
- 4.00
- MLS#:
- 22428015
- Subdivision:
- Taylor Meadows
ADDITIONAL INFORMATION
This home paints a beautiful picture of a spacious, well-maintained 1.5 story residence in the Taylor Meadows neighborhood! With five bedrooms (and the potential for a sixth), four bathrooms, and multiple living spaces, it is ideal for a large family or anyone who loves to entertain. Highlights like the main-level primary suite, the entertainment room with stained glass windows, and the basement with an extra living space including a wet bar, jacuzzi, and kitchen space really set it apart. Plus, the proximity to local amenities like parks, bike trails, swimming pool and school is a big bonus! It is absolutely a must-see property, so schedule your showing today!
$199,900
700 C Street Lincoln, NE 68502
- Type:
- Single Family
- Sq.Ft.:
- 1,852
- Status:
- Active
- Beds:
- 5
- Lot size:
- 0.16 Acres
- Year built:
- 1915
- Baths:
- 2.00
- MLS#:
- 22428000
- Subdivision:
- Original Plat - Low
ADDITIONAL INFORMATION
HOUSE ON MARKET THROUGH INSPECTIONS FOR BACKUP OFFERS ONLY Step into a piece of history with this charming 5-bedroom, 2-bathroom home, lovingly maintained and full of character. Dating back to the early 1900s, this residence features vintage details that showcase its rich heritage. The large kitchen offers plenty of cabinet storage and space for cooking, while the formal dining room offers a beautiful setting for gatherings with family or friends. Upstairs offers unique architectural details, including built-ins and the spacious bedrooms are filled with natural light. Outside, the quaint front porch is ideal for morning coffee, and the large backyard is a serene retreat, perfect for relaxation or entertaining. What's more, this home is conveniently located near a pickleball court, the Capitol building, dining and all of other amenities downtown Lincoln offers!
- Type:
- Single Family
- Sq.Ft.:
- 2,578
- Status:
- Active
- Beds:
- 5
- Lot size:
- 0.24 Acres
- Year built:
- 2024
- Baths:
- 3.00
- MLS#:
- 22427960
- Subdivision:
- Grandview Estates
ADDITIONAL INFORMATION
New construction ready early spring 2025. The Joslyn plan offers a split bedroom floor plan with 3 bedrooms and 2 bathrooms on the main level. In the kitchen you'll find a generous sized pantry, cabinetry with soft close doors and drawers, quartz countertops and a large center island. Downstairs you'll find a large rec room with a 4th bedroom, 3rd bathroom and plenty of storage. The corner lot provides an ample back yard as well as additional side yard to spread out and add to your outdoor living space. Call today and find out about opportunities to customize this new build.
$309,900
2529 W B Street Lincoln, NE 68522
- Type:
- Townhouse
- Sq.Ft.:
- 2,054
- Status:
- Active
- Beds:
- 4
- Lot size:
- 0.13 Acres
- Year built:
- 2024
- Baths:
- 3.00
- MLS#:
- 22427950
- Subdivision:
- Whispering Meadows
ADDITIONAL INFORMATION
Welcome to the epitome of modern living with Schneider Custom Homes' newest offering in West Lincolnâ??impeccably designed townhomes that blend affordability with style. Upstairs, you'll find a haven of space with four generously sized bedrooms, two bathrooms, and the convenience of a dedicated laundry room, catering to your lifestyle needs with ease. On the main level, revel in the ultimate efficiency of an open floor plan. From luxury vinyl plank floors to the convenience of a walk-in pantry, a center island for gatherings, recessed lighting for ambiance, and a strategically placed drop zone near the entryâ??every detail has been thoughtfully designed to exceed your expectations for new construction. Embrace a lifestyle that's tailored to your desires. These townhomes offer not just a place to live, but a place to thrive.
$367,950
7539 Kentwell Lane Lincoln, NE 68516
- Type:
- Townhouse
- Sq.Ft.:
- 1,626
- Status:
- Active
- Beds:
- 2
- Lot size:
- 0.14 Acres
- Year built:
- 2004
- Baths:
- 2.00
- MLS#:
- 22427923
- Subdivision:
- Thompson Creek
ADDITIONAL INFORMATION
You will be impressed from the moment you enter this stunning South Lincoln Thompson Creek townhome! This home has over 1600 sqft on the main level & is very energy efficient with 2 X 6 walls, all electric & maintenance free brick/vinyl exterior! The open floor plan offers spacious living, dining & kitchen space. The kitchen has Maple cabinets, granite countertops & SS appliances. You will love the large primary bdrm w/ walk in closet & full bth complete w/ double sinks, whirlpool tub & shower. There is a 2nd bdrm & full bath as well & Extra BONUS~there's an office located just off the living rm w/ glass french doors. The back yard oasis has covered maintenance free deck, huge patio, beautiful landscaping and fully fenced! Oversized 2 car garage & main floor laundry w/ sink. The basement can easily be finished for added sqft. Heat pump new in 19' & roof in 16'. Short walk to restaurants & shops in Village Gardens.
- Type:
- Single Family
- Sq.Ft.:
- 4,083
- Status:
- Active
- Beds:
- 5
- Lot size:
- 0.34 Acres
- Year built:
- 2004
- Baths:
- 4.00
- MLS#:
- 22427919
- Subdivision:
- Wilderness Ridge
ADDITIONAL INFORMATION
Welcome to this stunning 5+ bedroom, 4-bath, 1.5-story home on the 11th fairway of the prestigious Wilderness Ridge Golf Club. Step inside to soaring 18-foot ceilings in the foyer and 13-foot ceilings in the living room, highlighted by a double-sided fireplace connecting the living room and hearth. Enjoy main-level living with a luxurious primary suite, while the second floor features three spacious bedrooms and a bonus playroom. The basement is an entertainerâ??s dream, boasting a theater complete with a projector & Screen, sound system, motorized theatre seating and a full wet bar. Relax on the newer composite deck with beautiful golf course views. The garage shines with new epoxy floors and custom slat walls. Complete list of upgrades available upon request. Donâ??t miss outâ??schedule your showing today!
- Type:
- Single Family
- Sq.Ft.:
- 1,904
- Status:
- Active
- Beds:
- 4
- Lot size:
- 0.15 Acres
- Year built:
- 2014
- Baths:
- 3.00
- MLS#:
- 22427910
- Subdivision:
- Timber Valley
ADDITIONAL INFORMATION
Looking for a well-kept, amazing, four bedroom, three bathroom ranch-style home in a wonderful neighborhood?! This is it! Close to schools, parks, and easy access to I80 and downtown Lincoln. Vaulted ceiling, new carpet, new paint and a finished basement. You'll definitely want to see it!
$280,000
4716 N 36th Street Lincoln, NE 68504
- Type:
- Single Family
- Sq.Ft.:
- 1,108
- Status:
- Active
- Beds:
- 2
- Lot size:
- 0.03 Acres
- Year built:
- 2018
- Baths:
- 3.00
- MLS#:
- 22427926
- Subdivision:
- Garden View
ADDITIONAL INFORMATION
Welcome to this beautifully designed 2-bedroom, 3-bath patio home, perfectly nestled in a vibrant and friendly community. Offering a perfect blend of modern living, this home is unlike any other! Step inside to discover an open-concept layout featuring a spacious kitchen with sleek granite countertops, a convenient barstool island for casual dining, and an inviting informal dining area. Both the primary and second bedrooms are spacious and offer their own private bathrooms, ensuring comfort and privacy. For added convenience, the laundry room is located upstairs. Outside, enjoy the tranquility of nature with walking trails that offer stunning views and abundant wildlife. Two serene ponds provide the perfect backdrop for relaxing evenings. This community is ideally located just minutes from downtown shopping and campuses, offering the perfect balance of peaceful living. Don't miss the opportunity to see this beautiful home for yourself! Call now to schedule your private showing!
$215,000
2915 R Street Lincoln, NE 68503
- Type:
- Single Family
- Sq.Ft.:
- 2,198
- Status:
- Active
- Beds:
- 3
- Lot size:
- 0.09 Acres
- Year built:
- 1905
- Baths:
- 1.00
- MLS#:
- 22427907
- Subdivision:
- Hartley - Low
ADDITIONAL INFORMATION
Welcome all to this beautifully renovated two-story home. The main floorâ??s living and dining spaces are accented by high ceilings, original oak trim, and a large fireplace. The updated kitchen has new stainless steel appliances, new cabinetry, flooring, and a peninsula. The updated bathroom has new flooring, cabinets, tile shower, and a claw foot tub. Up the ornate staircase, all three upstairs bedrooms also have new carpeting and the large master bedroom has its own private sunroom. This home also features a large additional living space in the fully finished basement. Private parking pad behind the home. Call today!

The data is subject to change or updating at any time without prior notice. The information was provided by members of The Great Plains REALTORS® Multiple Listing Service, Inc. Internet Data Exchange and is copyrighted. Any printout of the information on this website must retain this copyright notice. The data is deemed to be reliable but no warranties of any kind, express or implied, are given. The information has been provided for the non-commercial, personal use of consumers for the sole purpose of identifying prospective properties the consumer may be interested in purchasing. The listing broker representing the seller is identified on each listing. Copyright 2024 GPRMLS. All rights reserved.
Lincoln Real Estate
The median home value in Lincoln, NE is $292,000. This is higher than the county median home value of $270,300. The national median home value is $338,100. The average price of homes sold in Lincoln, NE is $292,000. Approximately 53.72% of Lincoln homes are owned, compared to 41.27% rented, while 5.01% are vacant. Lincoln real estate listings include condos, townhomes, and single family homes for sale. Commercial properties are also available. If you see a property you’re interested in, contact a Lincoln real estate agent to arrange a tour today!
Lincoln, Nebraska has a population of 289,136. Lincoln is less family-centric than the surrounding county with 32.98% of the households containing married families with children. The county average for households married with children is 33.23%.
The median household income in Lincoln, Nebraska is $62,566. The median household income for the surrounding county is $65,086 compared to the national median of $69,021. The median age of people living in Lincoln is 33 years.
Lincoln Weather
The average high temperature in July is 88.5 degrees, with an average low temperature in January of 13.5 degrees. The average rainfall is approximately 30.9 inches per year, with 25.6 inches of snow per year.


