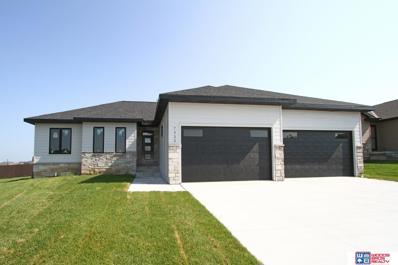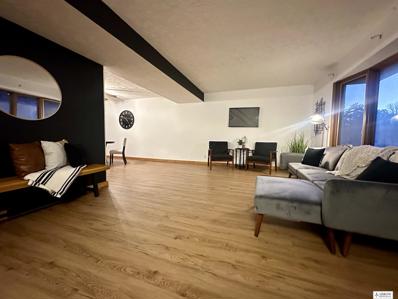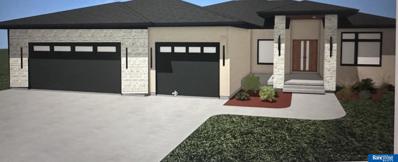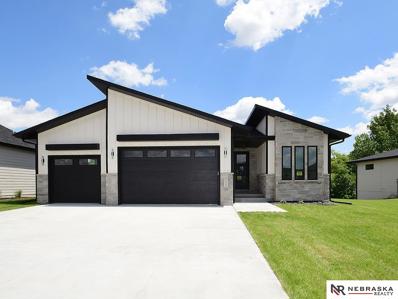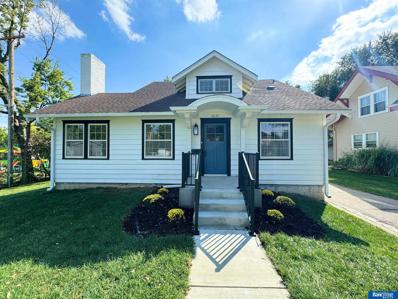Lincoln NE Homes for Sale
$189,900
3036 S 13 Street Lincoln, NE 68502
- Type:
- Single Family
- Sq.Ft.:
- 1,161
- Status:
- Active
- Beds:
- 2
- Lot size:
- 0.15 Acres
- Year built:
- 1910
- Baths:
- 1.00
- MLS#:
- 22429738
- Subdivision:
- Garfield Park- Low
ADDITIONAL INFORMATION
Welcome to this beautifully remodeled 2-bedroom, 1-bathroom home, blending modern updates with cozy charm! Every inch of this property has been thoughtfully transformed, showcasing new finishes both inside and out. Step onto the brand new driveway leading to an attached 1-car garage. Inside, natural light fills the main living room, formal dining room, kitchen, bedroom, and charming sun room perfect for relaxing or enjoying a morning coffee. A bonus room on the main floor offers added flexibility â?? ideal as a home office. This home combines style, function, and comfort in one inviting package, ready to welcome you home.
$240,000
2861 Jane Lane Lincoln, NE 68516
- Type:
- Townhouse
- Sq.Ft.:
- 1,122
- Status:
- Active
- Beds:
- 2
- Lot size:
- 0.11 Acres
- Year built:
- 1980
- Baths:
- 1.00
- MLS#:
- 22429669
- Subdivision:
- SEVENOAKS 1ST ADDITION
ADDITIONAL INFORMATION
Located in a prime south Lincoln location just half a block from the bike path and minutes from shopping and dining, this charming 2-bedroom townhome offers comfort and convenience. The spacious living room features a cozy fireplace as well as an office space with separate entrance. The large primary bedroom boasts a custom walk-in closet , and the spacious bathroom features a whirlpool tub and separate tiled shower. Step outside to your privately fenced backyard oasis, complete with a covered deck and pergola, a serene water feature, and a stylish storage shed. With a 2-stall garage, this home is a rare gem at this price. Schedule your showing today!
- Type:
- Single Family
- Sq.Ft.:
- 3,232
- Status:
- Active
- Beds:
- 5
- Lot size:
- 0.27 Acres
- Year built:
- 2024
- Baths:
- 4.00
- MLS#:
- 22429624
- Subdivision:
- Grandview Estates
ADDITIONAL INFORMATION
Nice ranch plan by Great Plains Custom Homes in Grandview Estates features more options than you could ever wish for: over 3,200 finished sq.ft. 5 beds/4 baths, fireplace, wet-bar, 1-fl laundry, 4-stall oversized garage, 9â?? & 11â?? coffered ceilings; lots of hardwood & tile flooring. Open kitchen w/deep walk-in pantry features taller cabinetry, island with breakfast bar, granite countertops with tile backsplash & Whirlpool appliances. The large master suite includes double-sink vanity, walk-in tile shower and a walk-in closet. Mudroom with lockers separate kitchen from garage. The finished walk-out lower level has three legal bedrooms, 2 bathrooms, huge rec room with wet bar and a second laundry room. A covered porch with stone front enhances the curb appeal of this house. 16â?? x 11â?? Covered deck, Full sod, UGS, garage opener & sump pump are included in the price.
$295,000
6525 Cascade Drive Lincoln, NE 68504
- Type:
- Townhouse
- Sq.Ft.:
- 2,292
- Status:
- Active
- Beds:
- 4
- Lot size:
- 0.11 Acres
- Year built:
- 2000
- Baths:
- 3.00
- MLS#:
- 22429610
- Subdivision:
- TH- NORTHRIDGE HEIGHTS
ADDITIONAL INFORMATION
This tree lined entrance to this beautiful neighborhood in North Lincoln welcomes you to the RARE beautifully remodeled ranch-style Northridge Heights townhome. This house features newer flooring throughout, gorgeous quartz countertops, gorgeous vanities in all bathrooms, on trend light fixtures, and newer stainless-steel appliances. The townhome has an amazing open floorplan with 4 large bedrooms, daylight basement deck with stairs to the beautiful back yard with green space and a spacious 2 car garage. The primary suite has vaulted ceilings, a double sink vanity, and a large walk-in closet. HOA is $125 per month includes mowing, snow removal and trash. Fences allowed within the HOA guidelines. There is also very easy access to I-80 and great shopping/restaurants on North 27th! A new roof was installed 2 years ago. This one will go fast. Schedule your appt today.
$180,000
701 S 29th Street Lincoln, NE 68510
- Type:
- Single Family
- Sq.Ft.:
- 1,468
- Status:
- Active
- Beds:
- 3
- Lot size:
- 0.16 Acres
- Year built:
- 1910
- Baths:
- 1.00
- MLS#:
- 22429607
- Subdivision:
- Woods Park West - Low
ADDITIONAL INFORMATION
There's lots to love about this charming home in the Woods Park Neighborhood! Walking distance from the Telegraph District and conveniently located by schools, parks and bike trails. The covered porch is perfect for entertaining family and friends and is a great place to have your morning cup of tea. Inside, you will find a large living room, dining area, kitchen with pantry and three bedrooms. There is tons of storage on the main floor and a remodeled bathroom. The basement has a finished family room that could also be used as an office space or playroom as well as a spacious laundry room. The beautiful backyard has a nice deck and is ideal for grilling, gatherings or bird watching! There is an oversized garage which offers additional storage and has electrical outlets. You don't want to miss out on this one!
- Type:
- Townhouse
- Sq.Ft.:
- 1,034
- Status:
- Active
- Beds:
- 2
- Lot size:
- 0.11 Acres
- Year built:
- 1978
- Baths:
- 1.00
- MLS#:
- 22429592
- Subdivision:
- Coddington Heights
ADDITIONAL INFORMATION
Come see this cute townhome located in Coddington Heights in West Lincoln. This home has 2 bedrooms, 1 bathroom with a walk-in tub suitable for easy mobility, and a 2-car garage attached at the front. Located near Pioneers Park and close to lots of bike trails and paths. This home has 1,034 square feet located all on the main level which also features an enclosed patio area connected to the walk-out kitchen and dining area as well as a fireplace in the living room.
$380,000
5515 N 17th Street Lincoln, NE 68521
- Type:
- Single Family
- Sq.Ft.:
- 2,447
- Status:
- Active
- Beds:
- 4
- Lot size:
- 0.25 Acres
- Year built:
- 2004
- Baths:
- 3.00
- MLS#:
- 22429725
- Subdivision:
- North Hill / Prairie Ridge
ADDITIONAL INFORMATION
Nestled on a corner lot in a welcoming North Lincoln neighborhood, this 4-bed, 3-bath ranch home offers the perfect blend of modern updates, comfort and convenience (hello main-floor laundry!). Inside, the home boasts an updated kitchen complete with updated cabinets, countertops and modern appliances. Enjoy evenings and weekends on your covered patio overlooking the spacious, well-maintained yard complete with a new shed. The property also features a spacious 3-stall garage, providing ample room for vehicles, storage, or hobbies. With all there is to love inside the home, don't miss the opportunity for evening strolls in the neighborhood with a catch-and-release pond nearbyâ??a perfect spot for a peaceful afternoon. Its location is ideal for those who value convenience, with quick access to shopping, downtown attractions, and all the excitement of Husker events. Donâ??t miss your chance to own this delightful move-in ready property!
$599,900
4636 S 80th Street Lincoln, NE 68516
- Type:
- Single Family
- Sq.Ft.:
- 2,918
- Status:
- Active
- Beds:
- 4
- Lot size:
- 0.2 Acres
- Year built:
- 2013
- Baths:
- 3.00
- MLS#:
- 22429752
- Subdivision:
- Preserve On Antelope Creek
ADDITIONAL INFORMATION
4636 S 80th is a gorgeous custom built ranch in the prestigious Preserve neighborhood. This home is absolutely beautiful and has been extremely well maintained. The open concept 1918 sq ft main level offers space, light and masterful finish work with amazing cherry cabinets and granite countertops in the kitchen, and hard maple floors throughout. The main floor features 2 bedrooms, 2 full bathrooms, and an office space. The primary bedroom includes an attached bathroom suite with magnificent tile shower and separate tub. The primary closet features custom built shelving and access to the main floor laundry room. The basement includes two more bedrooms, a full bathroom, another office space, and large amounts of storage. The covered back patio is anchored by the exquisite professionally landscaped yard. Too many features to cover with this gem, don't miss your chance to tour a home as elegant as this one. Call today to schedule a private showing!
- Type:
- Townhouse
- Sq.Ft.:
- 1,938
- Status:
- Active
- Beds:
- 2
- Lot size:
- 0.02 Acres
- Year built:
- 1973
- Baths:
- 3.00
- MLS#:
- 22429716
- Subdivision:
- TH- NORMANDY SQ / LANCELOT
ADDITIONAL INFORMATION
Step into this inviting 1,938 sq. ft. townhouse in the heart of south Lincoln, where comfort and functionality meet. The spacious living room welcomes you with a warm, open layout that flows effortlessly into the cozy eat-in dining areaâ??perfect for entertaining or quiet meals. The galley-style kitchen offers ample counter space to meet all your culinary needs, making it a chefâ??s delight. Upstairs, youâ??ll discover two generously sized bedrooms that provide plenty of room to relax and unwind, along with a bright, full bathroom for convenience. The perks donâ??t stop there! The finished basement features a versatile bonus room and an additional full bathroom, offering endless possibilities for a home office, gym, or entertainment area. Outside, enjoy the privacy of your own secluded patio, ideal for morning coffee or evening gatherings. Plus, the two-stall garage ensures ample parking and storage space. Donâ??t miss this opportunityâ??schedule your private showing today!
$874,900
1239 S 88th Street Lincoln, NE 68520
- Type:
- Single Family
- Sq.Ft.:
- 3,725
- Status:
- Active
- Beds:
- 6
- Lot size:
- 0.56 Acres
- Year built:
- 2024
- Baths:
- 5.00
- MLS#:
- 22429715
- Subdivision:
- White Horse
ADDITIONAL INFORMATION
This show stopper is the one you have been waiting for!! This amazing project built by Elite Custom Homes and designed by Maven Tile and Home Design is sure to impress the most stylish and particular of buyers! Every detail has been meticulously thought out by the amazing design team! There is a link to see all fixtures, finishes, colors and materials that have been picked! The open floor plan features 6 bedrooms and 5 bath areas over 2000 sq feet on the main level and an additional 1700 finished downstairs! The over 1/2 acre lot featrues a daylight basement, a huge covered deck and oversized patio area to go along with the massive yard with views to the South and West! All the appliances are high end and luxurious, the kitchen is beautifull and very functional for any chef's in the family! The daylight basement features 3 bedrooms and 2 bath areas, a wet bar and a spacious living room! Call today to find out all the beatufull things going into this custom spec home!!
$299,900
639 Danville Drive Lincoln, NE 68510
- Type:
- Single Family
- Sq.Ft.:
- 2,101
- Status:
- Active
- Beds:
- 2
- Lot size:
- 0.21 Acres
- Year built:
- 1973
- Baths:
- 3.00
- MLS#:
- 22429714
- Subdivision:
- Taylor Park
ADDITIONAL INFORMATION
Bring your vision for making this Taylor Park gem your haven! Surrounded by mature trees and with quick access to nearby parks and trails, this home features an enclosed all-seasons sunroom with views of the gorgeous neighborhood trees, a walkout basement and an exterior workshop that could be transformed for numerous uses (hobby room, playhouse, and more!). The ample windows capture the abundant natural light, and, along with the cozy fireplace, create a warm and inviting atmosphere. The covered front porch and back patio provide extra places to sit and capture a peaceful moment in your day with the newspaper or a friend. The basement offers multiple flexible spaces to create a home office, play room, workout area...so many possibilities, plus, large closets for storage! Have you seen that arches are coming back? This home has them! Call today to discover this Taylor Park gem!
$899,000
6320 S 90th Street Lincoln, NE 68526
- Type:
- Single Family
- Sq.Ft.:
- 3,965
- Status:
- Active
- Beds:
- 5
- Lot size:
- 0.31 Acres
- Year built:
- 2023
- Baths:
- 3.00
- MLS#:
- 22429711
- Subdivision:
- Boulder Ridge
ADDITIONAL INFORMATION
Wow â?? this stunning contemporary home backing to a tree-lined commons is a real must see! Prepare to be impressed with this open concept, 5 bed, 3 bath, ranch home featuring over 3900 sq ft of finished space. The kitchen is a showstopper with quartz counters, custom cabinetry, stainless appliances and a corner pantry. The spacious primary suite includes a walk-in shower, separate soaking tub and a walk-in closet connecting to the main floor laundry. The living room with beautiful fireplace, dining room, 2 additional beds, and a full bath round out the main floor.  Enjoy the walk-out basement featuring a large family room with tons of daylight, fireplace, wet bar, 2 more beds, a full bath, and a 400 sq ft Gym! Extras include a large covered deck, sprinkler system, and a 3 stall Heated Garage! Donâ??t miss out on this luxurious, well built home.
- Type:
- Single Family
- Sq.Ft.:
- 2,010
- Status:
- Active
- Beds:
- 3
- Lot size:
- 0.15 Acres
- Year built:
- 1948
- Baths:
- 2.00
- MLS#:
- 22429699
- Subdivision:
- Rathbone Colonial Village
ADDITIONAL INFORMATION
Are you looking for that special home in the Country Club Area? This is it! Located on a beautiful street with gorgeous mature trees near Sheridan School you cannot beat the location. This 2-story solid stone 3 bedroom/2 bath home with a detached 2-stall garage is looking for your personal touches! Inside you'll note the gleaming wood floors and the cozy wood-burning fireplace on the main floor. The kitchen includes all appliances including a portable dishwasher and a beautiful brand new gas stove. Upstairs are 3 very spacious bedrooms and a full bath. In the basement, you'll find a very large family room/den with a wood-burning stove insert, laundry area and plenty of storage.
Open House:
Saturday, 12/21 12:00-2:00PM
- Type:
- Single Family
- Sq.Ft.:
- 2,552
- Status:
- Active
- Beds:
- 4
- Lot size:
- 0.17 Acres
- Year built:
- 2023
- Baths:
- 3.00
- MLS#:
- 22429686
- Subdivision:
- The Woodlands At Yankee Hill 30th Addition
ADDITIONAL INFORMATION
MODEL HOME, not for sale. Several plans & lots to choose from.The Westfall by Hallmark Homes with over 2500 sqft of finish. Hundreds of lots throughout the Lincoln area to build on. Call today for new home pricing to price yours today! Open split bedroom floor plan with large open spaces. Great room features elegant gas fireplace and luxury vinyl plank flooring which runs thru dining, kitchen, hallway and baths. Kitchen has 42" painted maple cabinets with crown molding, stainless steel appliances, large island and pantry. Kitchen countertops and island have beautiful quartz tops. Primary bedroom has large walk-in closet, private bath with double sinks, quartz countertops and large tiled shower. Basement is finished with oversize rec room, 4th bedroom and full bath. Front facade is accented with cement board siding and stone.
$389,900
2902 Sheila Lane Lincoln, NE 68516
- Type:
- Townhouse
- Sq.Ft.:
- 2,260
- Status:
- Active
- Beds:
- 3
- Lot size:
- 0.11 Acres
- Year built:
- 2022
- Baths:
- 3.00
- MLS#:
- 22429664
- Subdivision:
- WILDERNESS HILLS
ADDITIONAL INFORMATION
This zero-entry Wilderness Hills 3 bedroom, 2.75 bath, ranch-style townhome features a finished basement with large family room, a covered patio that walks out to an iron fenced backyard, granite countertops throughout, kitchen with island and spacious corner pantry, stainless appliances, recessed lighting, and primary suite with walk-in closet and large, double vanity in bath. Only 2 years old, the home still feels new. The bedrooms are carpeted, but all other flooring is LVP. Owners have landscaped, added storm doors, and included custom blinds and primary BR draperies. No waiting for completion; this home is ready to go.
$675,000
3545 Potomac Lane Lincoln, NE 68516
- Type:
- Single Family
- Sq.Ft.:
- 4,444
- Status:
- Active
- Beds:
- 5
- Lot size:
- 0.32 Acres
- Year built:
- 2000
- Baths:
- 4.00
- MLS#:
- 22429641
- Subdivision:
- Williamsburg Village
ADDITIONAL INFORMATION
Stately 2-Story Home in Williamsburg Village with a HUGE Lot! This 5-bedroom gem offers timeless elegance and modern comfort. Step into the grand 2-story entryway, where an office or sitting room awaits on the main level. The open-concept kitchen and informal dining area flow seamlessly into the cozy living room, featuring a fireplace and stunning built-insâ??perfect for relaxing or entertaining. Abundant large windows fill the home with natural light. Upstairs, you'll find 4 bedrooms, including a primary suite with a sitting area, walk-in closet, and en-suite bath. The expansive lower level boasts a 37-foot family room, versatile rec room, a legal 5th bedroom, and a ¾ bath. Outside, the large, fenced backyard impresses with a firepit area, ideal for gatherings. Nestled in the coveted Williamsburg Village, youâ??ll enjoy picturesque walking trails and convenient access to schools, shopping, and restaurants. Donâ??t miss this exceptional homeâ??schedule your showing today!
$281,000
5540 Roose Street Lincoln, NE 68506
Open House:
Sunday, 12/22 1:00-2:30PM
- Type:
- Single Family
- Sq.Ft.:
- 1,864
- Status:
- Active
- Beds:
- 3
- Lot size:
- 0.19 Acres
- Year built:
- 1973
- Baths:
- 3.00
- MLS#:
- 22429650
- Subdivision:
- Normal Park
ADDITIONAL INFORMATION
This warm and inviting three bedroom home offers a perfect blend of comfort and style. Numerous updates throughout the home including beautiful bamboo flooring, the spacious living areas are both cozy and modern. The lower level family room includes a welcoming fireplace, ideal for relaxing evenings. Step outside to enjoy the expansive corner lot with a fully fenced yard, perfect for kids, pets, or outdoor entertaining. A convenient drop zone off the garage keeps your entryway organized and clutter-free. An extra parking slab for company or your recreational toys. Centrally located, this home is close to schools, shopping, and major roadways. Itâ??s a must-see, move-in ready property thatâ??s waiting to welcome you!
- Type:
- Single Family
- Sq.Ft.:
- 2,858
- Status:
- Active
- Beds:
- 5
- Lot size:
- 0.22 Acres
- Year built:
- 2024
- Baths:
- 3.00
- MLS#:
- 22429491
- Subdivision:
- Grandview Estates
ADDITIONAL INFORMATION
The newly designed ranch by Iron Gate Builders Inc. offers more than 2,800 square feet of finished space with 5 stall garage for storage & toys. The house has all the features you expect from a modern family home. Space on the main level is efficiently maximized by an open kitchen/living/dining concept. The great room features a direct vent gas fireplace with hearth. The kitchen offers center island with breakfast bar, granite countertops with tile backsplash, birch cabinets with crown molding, stainless steel appliances, and a large walk-in pantry. Master suite offers coffered ceiling, double sink vanity, walk-in tile shower and a large walk-in closet. The laundry room is conveniently located on the main level. The spacious finished basement has a huge family room with wet bar, three additional bedrooms and full bathroom. Other features include, a 12x12 covered patio, full sod, UGS, sump pump, and garage door opener. House is located in fast growing Grandview Estates Subdivision.
$579,950
520 N 108th Street Lincoln, NE 68527
Open House:
Saturday, 12/21 2:00-3:00PM
- Type:
- Single Family
- Sq.Ft.:
- 3,152
- Status:
- Active
- Beds:
- 4
- Lot size:
- 0.22 Acres
- Year built:
- 2024
- Baths:
- 3.00
- MLS#:
- 22429564
- Subdivision:
- Dominion At Stevens Creek
ADDITIONAL INFORMATION
This stunning energy efficient daylight ranch style home has an open concept with just over 3,100 finished sq ft. The main floor includes a living room, hearth room with a fire place, and a dining area which are all open to the kitchen. The kitchen has quartz countertops, under\over cabinet lighting, walk-in pantry, built in oven and microwave, and another extra closet for more kitchen storage. The main floor also includes the laundry room, primary suite, and another bedroom and bathroom. The fully finished basement includes a wet bar, office, 2 bedrooms, bathroom, large store room, and a large rec room for entertaining. Some other features are a 12x16 covered deck, sprinkler system, over-sized 3 car garage, water softener, and storm doors. Estimated completion Date is August 2024.
$549,950
10540 Freedom Lane Lincoln, NE 68527
Open House:
Saturday, 12/21 1:00-2:00PM
- Type:
- Single Family
- Sq.Ft.:
- 2,970
- Status:
- Active
- Beds:
- 4
- Lot size:
- 0.26 Acres
- Year built:
- 2023
- Baths:
- 3.00
- MLS#:
- 22429563
- Subdivision:
- Dominion Stevens Creek
ADDITIONAL INFORMATION
This beautiful energy efficient daylight ranch style home sits on a large corner lot. The home has a open concept with just over 3,000 finished sq ft. The main floor includes a living room, hearth room with a fire place, and a dining area which are all open to the kitchen. The kitchen has granite countertops, under\over cabinet lighting, walk-in pantry, and another extra closet for more storage. The main floor also includes the laundry room, master suite, and another bedroom and bathroom. The fully finished basement has a wet bar, office, 2 bedrooms, bathroom, large store room, and a large rec room for entertaining. Some other features are a 12x16 covered deck, sprinkler system, over-sized 4 car garage that includes a wash sink, water softener, and storm doors.
- Type:
- Single Family
- Sq.Ft.:
- 2,790
- Status:
- Active
- Beds:
- 4
- Lot size:
- 0.2 Acres
- Year built:
- 1922
- Baths:
- 3.00
- MLS#:
- 22429554
- Subdivision:
- Rathbone Village
ADDITIONAL INFORMATION
Welcome home to 3035 Wendover Avenue! This super charming 4 bed, 3 bath, 1.5 story home is move-in ready with a ton of updates that make it a perfect blend of modern comfort and classic charm. Upon entering, youâ??ll be greeted by stunning wood floors that span most of the main floor. The fully updated kitchen boasts all-new appliances, cabinets, LVP flooring, & quartz countertops. Head upstairs to the primary bedroom, where you'll discover more elegant wood flooring and a brand new ¾ bathroom featuring two vanities, providing both style and convenience. The fully finished basement offers additional living space with new carpet, fresh paint, and an egress window that creates a comfortable 4th bedroom. Another ¾ bathroom in the basement adds to the home's functionality, making it ideal for guests or family members. Call today as this house wonâ??t last long!
$514,900
6521 Cavvy Road Lincoln, NE 68516
Open House:
Saturday, 12/21 1:00-2:30PM
- Type:
- Single Family
- Sq.Ft.:
- 2,738
- Status:
- Active
- Beds:
- 4
- Lot size:
- 0.17 Acres
- Year built:
- 2018
- Baths:
- 3.00
- MLS#:
- 22429515
- Subdivision:
- Village Meadows
ADDITIONAL INFORMATION
This well kept one owner Schneider built Ranch aka the Grace plan is located in Village Meadows and offers 2700 sq foot of finish. This home boasts a large open kitchen, pantry, and a huge island with an undermount sink. Open concept featuring vaulted ceilings a fireplace along with some beautiful cabinets, fixtures, granite, soft-close throughout, and top of the line appliances. 4 bedrooms with a desirable 2 up 2 down floor plan. 3 bathrooms, 3 stall garage, fully fenced backyard, covered patio, with an extended uncovered patio also a hot tub that stays. The BIG windows in this home, really makes a difference on overall look of home, especially from the backside. Standing Bear school district, lets go Grizzlies! Come and make this your new home today. This home will be open on Saturday Dec 21 from 1 to 230. Hope to see you there, looking forward to meeting and serving you.
Open House:
Sunday, 12/22 1:00-2:30PM
- Type:
- Townhouse
- Sq.Ft.:
- 2,173
- Status:
- Active
- Beds:
- 3
- Lot size:
- 0.14 Acres
- Year built:
- 2024
- Baths:
- 3.00
- MLS#:
- 22429504
- Subdivision:
- Stone Bridge Creek
ADDITIONAL INFORMATION
December completion! (The open house address is 1951 Battista). Introducing Stone Bridge Creek Luxury Townhomes, by Smetter Homes! This gorgeous 3-bedroom, 3-bath ranch-style floor plan offers a finished basement, spacious primary suite, convenient first-floor laundry and zero entry from the garage. Emphasizing quality inside and out, the townhomes feature maintenance-free natural stone and vinyl exterior, along with additional sound-proofing between units and an energy-efficient all-electric heat pump. Inside, the elegance continues with beautiful granite countertops throughout, complemented by recessed lighting, soft-close kitchen cabinetry, charming white subway tile backsplash and stainless steel Whirlpool appliances (including refrigerator). Take advantage of the opportunity to own a luxurious townhome in Stone Bridge Creek, where you can also enjoy the bonus of allowed fences. Schedule your private showing today! *Photos simulated*
$374,900
7011 S 61St Street Lincoln, NE 68516
- Type:
- Single Family
- Sq.Ft.:
- 2,332
- Status:
- Active
- Beds:
- 2
- Lot size:
- 0.01 Acres
- Year built:
- 2010
- Baths:
- 3.00
- MLS#:
- 22429479
- Subdivision:
- VILLAGE GARDENS 9TH ADDITION
ADDITIONAL INFORMATION
Enjoy maintenance free living in this beautiful cottage-style home, originally showcased in the Parade of Homes, boasts a perfect blend of classic style and modern design. Every detail has been thoughtfully curated, including upgraded doors, laundry attached to primary bedroom, luxurious bathroom, offering both comfort and elegance. The home features two spacious bedrooms, each filled with natural light. Enjoy your morning coffee in the cozy breakfast nook that adds a touch of charm and warmth to your daily routine. The single-car garage is conveniently accessible through a functional mudroom, keeping your home organized and clutter-free. With three stylishly appointed bathrooms, youâ??ll never be short on space for family or guests. Located in the desirable Village Gardens, this home offers both beauty and convenience in a premier location. HOA takes care of snow and lawn.
$324,500
3710 Spruce Street Lincoln, NE 68516
- Type:
- Single Family
- Sq.Ft.:
- 1,866
- Status:
- Active
- Beds:
- 4
- Lot size:
- 0.36 Acres
- Year built:
- 1965
- Baths:
- 2.00
- MLS#:
- 22429476
- Subdivision:
- FIENE TERRACE SECOND ADDITION
ADDITIONAL INFORMATION
This 4 bed 2 bath home sits on a quiet street with over a third of an acre and home has been beautifully updated. Three bed, bath, sunny living room, kitchen and dining on main floor. In the basement, you will enjoy the expansive family room with fireplace additional legal bedroom, bathroom, laundry, and tons of storage. The fenced-in back yard has a nice shop and mature trees. Two stall attached garage makes this home perfect for your family to move into before Christmas. Open house schedule Sunday, November 24th, 3-4p. Want to see it sooner? Call your agent to schedule your private showing. OH, SELLER WILLING TO PROVIDE BUYER WITH $5,000 CREDIT TOWARDS BUYERS CLOSING COSTS, PREPAIDS, OR RATE BUYDOWN WITH FULL PRICED OFFER.

The data is subject to change or updating at any time without prior notice. The information was provided by members of The Great Plains REALTORS® Multiple Listing Service, Inc. Internet Data Exchange and is copyrighted. Any printout of the information on this website must retain this copyright notice. The data is deemed to be reliable but no warranties of any kind, express or implied, are given. The information has been provided for the non-commercial, personal use of consumers for the sole purpose of identifying prospective properties the consumer may be interested in purchasing. The listing broker representing the seller is identified on each listing. Copyright 2024 GPRMLS. All rights reserved.
Lincoln Real Estate
The median home value in Lincoln, NE is $292,000. This is higher than the county median home value of $270,300. The national median home value is $338,100. The average price of homes sold in Lincoln, NE is $292,000. Approximately 53.72% of Lincoln homes are owned, compared to 41.27% rented, while 5.01% are vacant. Lincoln real estate listings include condos, townhomes, and single family homes for sale. Commercial properties are also available. If you see a property you’re interested in, contact a Lincoln real estate agent to arrange a tour today!
Lincoln, Nebraska has a population of 289,136. Lincoln is less family-centric than the surrounding county with 32.98% of the households containing married families with children. The county average for households married with children is 33.23%.
The median household income in Lincoln, Nebraska is $62,566. The median household income for the surrounding county is $65,086 compared to the national median of $69,021. The median age of people living in Lincoln is 33 years.
Lincoln Weather
The average high temperature in July is 88.5 degrees, with an average low temperature in January of 13.5 degrees. The average rainfall is approximately 30.9 inches per year, with 25.6 inches of snow per year.


