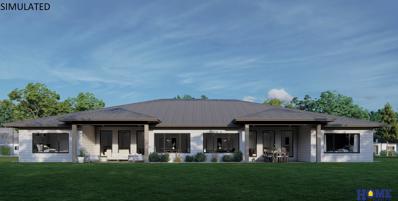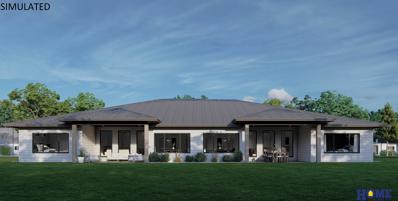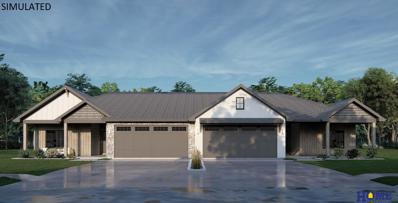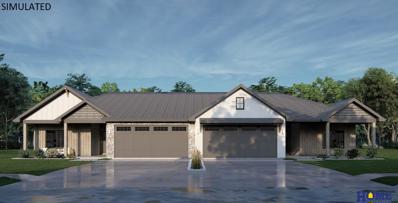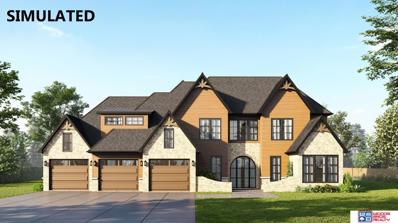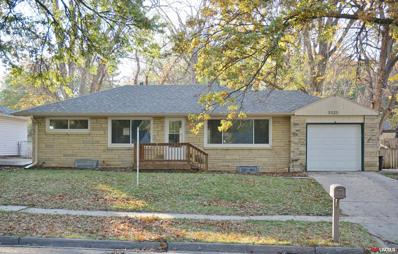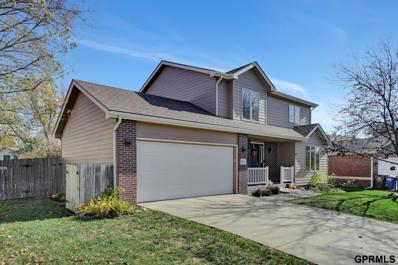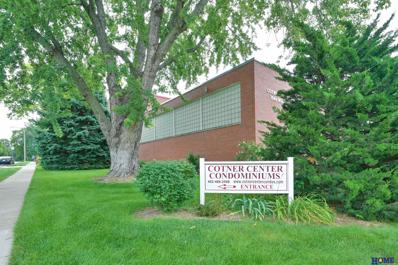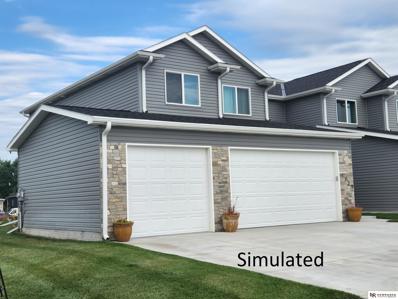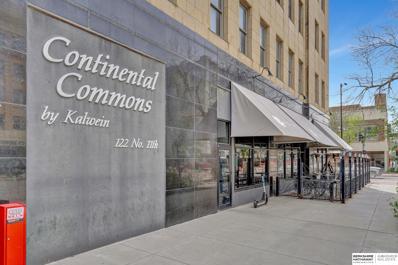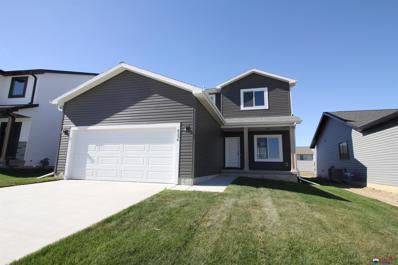Lincoln NE Homes for Sale
- Type:
- Condo
- Sq.Ft.:
- 970
- Status:
- Active
- Beds:
- 2
- Year built:
- 1985
- Baths:
- 1.00
- MLS#:
- 22428833
- Subdivision:
- Haywood Place Condominium
ADDITIONAL INFORMATION
Step into this beautifully furnished 2 bedroom, 1 bath condo in the historic Hayward Place building. Where classic charm meets modern convenience. High ceilings and massive windows flood the space with natural light, highlighting the thoughtful custom window coverings and inviting ambiance. The condo comes fully furnished, making it perfect for easy move-in or a turn key rental opportunity. You'll have two off street parking spots - rare for this location, as well as a secured entrance and access to an onsite laundry facility for added convenience. Located close to the University of Nebraska Lincoln, Memorial Stadium, Downtown, and the bustling Haymarket district, you'll be surrounded by the best dining, shopping, and entertainment Lincoln has to offer. Whether you're traveling in for a weekend getaway or calling this condo home, this is a unique opportunity to live in a piece of Lincoln's history with every modern amenity at your fingertips!
$675,000
9432 S 87th Street Lincoln, NE 68516
- Type:
- Townhouse
- Sq.Ft.:
- 2,952
- Status:
- Active
- Beds:
- 4
- Lot size:
- 0.15 Acres
- Baths:
- 3.00
- MLS#:
- 22428960
- Subdivision:
- Jensen View Estates
ADDITIONAL INFORMATION
Welcome to Jensen View Estates and your opportunity to experience luxury living! This mindfully designed zero entry townhome boasts 9â?? ceilings, a chefâ??s kitchen with Quartz countertops, large center island, pantry and dropzone. Gather in the spacious living room by the stone fireplace or on the covered patio. The primary bedroom features an en suite with dual vanities, sophisticated tiled shower and walk-in closet. The main floor also features laundry, an additional bedroom which can also be used as a den/library or craft room. Enjoy gatherings with friends and family in the fully finished lower level boasting a large recreation room with wet bar; and two additional bedrooms and full bathroom. Attention to detail and expert craftsmanship is evident throughout this stately designed townhome. Call today for more details and selection choices.
$675,000
9428 S 87th Street Lincoln, NE 68516
- Type:
- Townhouse
- Sq.Ft.:
- 2,952
- Status:
- Active
- Beds:
- 4
- Lot size:
- 0.15 Acres
- Baths:
- 3.00
- MLS#:
- 22428959
- Subdivision:
- Jensen View Estates
ADDITIONAL INFORMATION
Welcome to Jensen View Estates and your opportunity to experience luxury living! This mindfully designed zero entry townhome boasts 9â?? ceilings, a chefâ??s kitchen with Quartz countertops, large center island, pantry and dropzone. Gather in the spacious living room by the stone fireplace or on the covered patio. The primary bedroom features an en suite with dual vanities, sophisticated tiled shower and walk-in closet. The main floor also features laundry, an additional bedroom which can also be used as a den/library or craft room. Enjoy gatherings with friends and family in the fully finished lower level boasting a large recreation room with wet bar; and two additional bedrooms and full bathroom. Attention to detail and expert craftsmanship is evident throughout this stately designed townhome. Call today for more details and selection choices.
$675,000
9422 S 87th Street Lincoln, NE 68516
- Type:
- Townhouse
- Sq.Ft.:
- 2,952
- Status:
- Active
- Beds:
- 4
- Lot size:
- 0.15 Acres
- Baths:
- 3.00
- MLS#:
- 22428958
- Subdivision:
- Jensen View Estates
ADDITIONAL INFORMATION
Welcome to Jensen View Estates and your opportunity to experience luxury living! This mindfully designed zero entry townhome boasts 9â?? ceilings, a chefâ??s kitchen with Quartz countertops, large center island, pantry and dropzone. Gather in the spacious living room by the stone fireplace or on the covered patio. The primary bedroom features an en suite with dual vanities, sophisticated tiled shower and walk-in closet. The main floor also features laundry, an additional bedroom which can also be used as a den/library or craft room. Enjoy gatherings with friends and family in the fully finished lower level boasting a large recreation room with wet bar; and two additional bedrooms and full bathroom. Attention to detail and expert craftsmanship is evident throughout this stately designed townhome. Call today for more details and selection choices.
$675,000
9416 S 87th Street Lincoln, NE 68516
- Type:
- Townhouse
- Sq.Ft.:
- 2,952
- Status:
- Active
- Beds:
- 4
- Lot size:
- 0.15 Acres
- Baths:
- 3.00
- MLS#:
- 22428956
- Subdivision:
- Jensen View Estates
ADDITIONAL INFORMATION
Welcome to Jensen View Estates and your opportunity to experience luxury living! This mindfully designed zero entry townhome boasts 9â?? ceilings, a chefâ??s kitchen with Quartz countertops, large center island, pantry and dropzone. Gather in the spacious living room by the stone fireplace or on the covered patio. The primary bedroom features an en suite with dual vanities, sophisticated tiled shower and walk-in closet. The main floor also features laundry, an additional bedroom which can also be used as a den/library or craft room. Enjoy gatherings with friends and family in the fully finished lower level boasting a large recreation room with wet bar; and two additional bedrooms and full bathroom. Attention to detail and expert craftsmanship is evident throughout this stately designed townhome. Call today for more details and selection choices.
- Type:
- Condo
- Sq.Ft.:
- 1,087
- Status:
- Active
- Beds:
- 2
- Year built:
- 1988
- Baths:
- 2.00
- MLS#:
- 22428903
- Subdivision:
- SILVER RIDGE CONDOMINIUMS, AMENDED
ADDITIONAL INFORMATION
Welcome to Silver Ridge community 55+ living. This unit is a zero entry level home. The home features a primary bedroom with bathroom, guest bedroom and bathroom, kitchen, laundry room, living room, and sunroom. This unit also has a single car attached garage. Conveniently located near 70th and A street with shopping and amentities close by. This home has been freshly painted and cleaned and is ready to move in and enjoy. Call to schedule your private showing today.
$275,000
830 N 66 Street Lincoln, NE 68505
Open House:
Sunday, 12/22 1:00-2:30PM
- Type:
- Single Family
- Sq.Ft.:
- 1,525
- Status:
- Active
- Beds:
- 3
- Lot size:
- 0.17 Acres
- Year built:
- 1960
- Baths:
- 2.00
- MLS#:
- 22428774
- Subdivision:
- Bethany
ADDITIONAL INFORMATION
Welcome to 830 North 66. Ranch style across from Bethany Park with 3 bedrooms and 2 bath areas. Remodeled step-saver kitchen features luxury vinyl plank flooring, granite counters, new soft close cabinets with under cabinet lighting, new stainless steel refrigerator, dishwasher, and sink. Main bath remodeled with tub/shower combination, new window, toilet, vinyl plank flooring, vanity with quartz countertop and porcelain sink. Refinished original Harwood floors on main level. New carpet, recessed lighting and solid foundation in clean basement. New 200 amp electrical panel and meter. Overhead electrical lines have been buried. Newer furnace and air. Hot water heater in 2024. New outdoor features as well as soffit recessed lighting. New overhead garage door and motor. Attached garage with addition parking slab next to driveway. Lots of storage in the basement and shed located behind the house. A truly remarkable treasure you should see today.
$325,000
5318 S 53 Street Lincoln, NE 68516
Open House:
Sunday, 12/22 1:00-2:00PM
- Type:
- Single Family
- Sq.Ft.:
- 1,798
- Status:
- Active
- Beds:
- 3
- Lot size:
- 0.11 Acres
- Year built:
- 1977
- Baths:
- 3.00
- MLS#:
- 22428682
- Subdivision:
- Quail Valley
ADDITIONAL INFORMATION
This delightful 1.5-story home combines charm and modern living, featuring 3 bedrooms, 2.5 baths, and a 2-car garage. The spacious living room greets you with soaring vaulted ceilings, creating an open and airy atmosphere, perfect for entertaining or relaxing. Cozy up in the inviting family room, complete with a beautiful brick fireplace that adds warmth and character to the space. An unfinished basement offers endless possibilities for future expansion or storage. Step outside to enjoy the adorable patio, ideal for outdoor dining, morning coffee, or just unwinding in your own backyard retreat. With thoughtful details throughout and room to grow, this home is ready to be customized to suit your lifestyle!
- Type:
- Single Family
- Sq.Ft.:
- 2,830
- Status:
- Active
- Beds:
- 5
- Lot size:
- 0.23 Acres
- Year built:
- 2024
- Baths:
- 3.00
- MLS#:
- 22428628
- Subdivision:
- Dominion Stevens Creek
ADDITIONAL INFORMATION
The newly designed ranch by Derun Construction Inc. offers more than 2,800 square feet of finished space with 3 stall garage for storage & toys. The house has all the features you expect from a modern family home. Space on the main level is efficiently maximized by an open kitchen/living/dining with cathedral ceiling. The kitchen offers center island with breakfast bar, granite countertops with tile backsplash, birch cabinets with crown molding, stainless steel appliances, and a large corner pantry. Primary suite offers coffered ceiling, double sink vanity, walk-in shower, and a walk-in closet. The laundry room is conveniently located on the main level. The finished basement has a huge family room, two additional bedrooms, full bathroom, and space for storage. Other features include a 15 x 12 covered patio, full sod, UGS, sump pump, and garage door opener. The house is located in fast growing Dominion at Stevens Creek subdivision.
$1,302,832
10210 Shore Front Drive Lincoln, NE 68527
- Type:
- Single Family
- Sq.Ft.:
- 3,830
- Status:
- Active
- Beds:
- 4
- Lot size:
- 0.27 Acres
- Year built:
- 2024
- Baths:
- 4.00
- MLS#:
- 22428627
- Subdivision:
- Waterford Estates - Lakeside
ADDITIONAL INFORMATION
The custom-built 2-Story by JD Builders Inc. is nestled on a lot with a backyard overlooking Waterford Lake, features over 3,500 finished sq.ft. with 4 bedrooms, 4 bathrooms and 4 stall garage for storage and toys. Space on main level is efficiently maximized by open kitchen/living/dining concept with 10-foot ceilings and great room with fireplace. The primary suite is conveniently located on the main level and features a double sink vanity, soaker tub, zero-entry walk-in shower and huge walk-in closet. The generous kitchen boasts a center island with breakfast bar, granite counter tops with tile backsplash, birch cabinets with crown molding, stainless steel appliances and nice pantry. The second floor features a game area, three bedrooms and two bathrooms. The laundry room is conveniently located on the main level and another one next to bedrooms on the second floor. Other features included 17 x 12 covered patio, full Sod, UGS and garage door opener. In Iron Horse on the Golf course.
$524,950
7305 Isidore Drive Lincoln, NE 68516
- Type:
- Single Family
- Sq.Ft.:
- 2,952
- Status:
- Active
- Beds:
- 5
- Lot size:
- 0.3 Acres
- Year built:
- 2024
- Baths:
- 3.00
- MLS#:
- 22428623
- Subdivision:
- Grandview Estates
ADDITIONAL INFORMATION
Custom-built ranch by Derun Construction Inc. features more than 2,900 finished sq.ft. with all the features you expect from modern family home. Space on main level is efficiently maximized by open kitchen/living/dining concept and 11â??coffered ceilings. The kitchen boasts center island with breakfast bar, granite counter tops with tile backsplash, birch cabinets with crown molding, stainless steel appliances and pantry. Great room features direct-vent fireplace with custom stone hearth. Master suite offers coffered ceiling, double sink vanity, walk in tile shower and a walk-in closet. The laundry room is conveniently located on the main level. The spacious finished basement has rec room, 2 additional bedrooms and full bathroom. Oversized 4-stall garage has plenty of space for cars and toys. Other features include covered patio, full Sod, UGS, sump pump & garage opener. Rich stone front with vinyl siding & covered porch gives the house great street appeal. Located in Grandview Estates.
$289,900
3940 N 17th Street Lincoln, NE 68521
- Type:
- Single Family
- Sq.Ft.:
- 2,165
- Status:
- Active
- Beds:
- 3
- Lot size:
- 0.26 Acres
- Year built:
- 1972
- Baths:
- 3.00
- MLS#:
- 22428671
- Subdivision:
- Landons
ADDITIONAL INFORMATION
Investment Property!! This 3 bedroom, 3 bathroom ranch plus 2 non-conforming rooms in the basement, along with a nice sized living area in the basement. Large back yard and mature shade trees. OPEN HOUSE this Friday 1-2pm
$360,000
4007 N 11th Street Lincoln, NE 68521
- Type:
- Single Family
- Sq.Ft.:
- 1,447
- Status:
- Active
- Beds:
- 4
- Lot size:
- 0.14 Acres
- Year built:
- 2024
- Baths:
- 3.00
- MLS#:
- 22428587
- Subdivision:
- Belmont
ADDITIONAL INFORMATION
Great ALL ELECTRIC NEW construction in Belmont area on North 11th. Home is currently having touch-ups completed and final cleaning will then be done, but the house can be viewed. Home has 3 bedrooms and laundry on the main floor. Nice sized great room with cathedral ceiling leads into the kitchen with and an eat at center island and all new Whirlpool applianes. Lower level includes a big family room and bedroom both with an egress window. Backyard patio, underground sprinkers, attached double stall garage. This will make a great family home.
$215,000
2526 S 33 Street Lincoln, NE 68506
- Type:
- Single Family
- Sq.Ft.:
- 920
- Status:
- Active
- Beds:
- 2
- Lot size:
- 0.15 Acres
- Year built:
- 1951
- Baths:
- 2.00
- MLS#:
- 22430733
- Subdivision:
- Peterson'S Sub
ADDITIONAL INFORMATION
Welcoming 2 Bedroom, 1.5 Bathroom home with refinished wood floors, formal dining room, newer water heater, newer windows and finished basement. Kitchen cabinets can be painted a lighter color and a new dishwasher can be installed at Seller's expense prior to closing. The patio and covered deck overlook the fenced backyard. Home is conveniently located in South Lincoln close to stores, restaurants, schools, bike trails and the Lincoln Children's Zoo. Call today for more information or to schedule a private tour!
$239,900
3525 N 67th Street Lincoln, NE 68507
- Type:
- Single Family
- Sq.Ft.:
- 1,775
- Status:
- Active
- Beds:
- 3
- Lot size:
- 0.2 Acres
- Year built:
- 1952
- Baths:
- 2.00
- MLS#:
- 22428504
- Subdivision:
- Cotner Terrace
ADDITIONAL INFORMATION
Check out this recently refreshed Northeast Lincoln ranch! Features include 3+2 bedrooms, 2 bath areas (tiled shower!), NEWLY refinished hardwood floors, vinyl windows, NEW carpet, NEW paint, formal dining, stainless steel appliances, finished basement, laundry/storage room, patio, stone exterior, fenced yard, storage shed, extra parking slab and attached garage. Call today!
$219,900
2025 South Street Lincoln, NE 68502
Open House:
Sunday, 12/22 1:00-2:00PM
- Type:
- Single Family
- Sq.Ft.:
- 1,499
- Status:
- Active
- Beds:
- 4
- Lot size:
- 0.15 Acres
- Year built:
- 1900
- Baths:
- 2.00
- MLS#:
- 22428482
- Subdivision:
- Near South
ADDITIONAL INFORMATION
**PRE-INSPECTED** A beautifully maintained 4-bedroom, 2-bathroom home that perfectly blends classic charm with modern convenience. Located just minutes from the hospital, this home is ideal for those seeking proximity to essential services without compromising on comfort. Step inside to find original hardwood floors that exude warmth and character throughout the living spaces. The spacious layout offers ample room for family gatherings, and the updated AC system, installed just two years ago, ensures year-round comfort. Outside, you'll love the large deck at the back of the house, perfect for entertaining or simply relaxing after a long day. Whether you're sipping your morning coffee or hosting a summer barbecue, this space will quickly become a favorite retreat. It also boast a private driveway that has alley to street access. This home is more than just a place to live, it's a place to thrive.
$435,000
4100 N 14th Street Lincoln, NE 68521
- Type:
- Duplex
- Sq.Ft.:
- 3,706
- Status:
- Active
- Beds:
- 4
- Lot size:
- 0.38 Acres
- Year built:
- 1987
- Baths:
- 3.00
- MLS#:
- 22428694
- Subdivision:
- Landons/Groveland
ADDITIONAL INFORMATION
Spacious all brick ranch with over 2400 SF on each level. This sprawling home offers gorgeous wood floors gracing the entire main floor. The timeless kitchen is spacious with white cabinetry, a contrasting center island & storage galore - it opens to a main level family room, complete with a bricked fireplace overlooking the covered deck & serene backyard. No shortage of space & options with a large front office/den plus a formal dining room. Sun tunnels offer natural light leading to 3 main floor beds including a grand primary suite & updated primary bath. Most of the main level was updated in 2020-22 including all windows. The 1st floor laundry is just off the 2 stall garage. An entire 2nd kitchen is situated in the WO bsmt, along with a 2nd laundry room & large 4th bedroom & bath plus great storage & even a workshop. There is so much to appreciate in this elegant home including the "Sunken Gardens" style backyard. This home is one to see...not a drive by. Schedule a time today.
Open House:
Sunday, 12/22 1:00-2:00PM
- Type:
- Single Family
- Sq.Ft.:
- 1,440
- Status:
- Active
- Beds:
- 3
- Lot size:
- 0.22 Acres
- Year built:
- 1952
- Baths:
- 2.00
- MLS#:
- 22428428
- Subdivision:
- First Addition To Cotner Terrace
ADDITIONAL INFORMATION
This move-in ready 3+1-bedroom ranch is situated on a prime lot in Northeast Lincoln. It features an oversized garage, perfect for a workshop or additional storage, complete with its own breaker and outlets. The main level hosts three bedrooms, while the basement offers a non-conforming room with an egress window that could easily be converted into a fourth bedroom by adding a closet. The basement also boasts a spacious living area. Conveniently located near shopping centers, hospitals, and schools, this home is ideal for convenience and comfort.
- Type:
- Single Family
- Sq.Ft.:
- 2,478
- Status:
- Active
- Beds:
- 3
- Lot size:
- 0.22 Acres
- Year built:
- 2003
- Baths:
- 3.00
- MLS#:
- 22428389
- Subdivision:
- Aspen Ridge / Lee'S Place
ADDITIONAL INFORMATION
Stunning 3-Bedroom, 4-Bathroom Home at 2524 SW 16th St, Lincoln, NE 68522 Welcome to this charming 3-bedroom, 2-full bathroom, 2- half bathroom home located at 2524 SW 16th St in Southwest Lincoln, Nebraska. Nestled in a great neighborhood, this residence boasts a perfect blend of comfort and style, making it an ideal choice. This Brester-built two-story home has all the extras, including hardwood floors, lovely paint and decor, a fully fenced and spacious yard, and a wonderful floor plan. This home is well-appointed and well-maintained. Key Features: â?¢ Spacious Living Areas: Enjoy the open-concept living and dining areas, perfect for entertaining and relaxing. The large windows allow for plenty of natural light, creating a warm and inviting atmosphere. The main-level pocket office is perfect for a kid's bonus room or home office. â?¢ Modern Kitchen: The kitchen is equipped with modern appliances, ample counter space, counter seating, and plenty of cabinets for storage.
- Type:
- Condo
- Sq.Ft.:
- 863
- Status:
- Active
- Beds:
- 2
- Year built:
- 1985
- Baths:
- 1.00
- MLS#:
- 22428356
- Subdivision:
- Cotner Center Condominium
ADDITIONAL INFORMATION
Welcome to the Cotner Center Condominiums! This 4th floor, 55+ condo, is right down the hall from the elevator and features two bedrooms and one bathroom. This unit is complete with the newer windows, furnace, air conditioner and flooring. The historic building is filled with on-site amenities and activities including a craft room, exercise room (complete with billiards and shuffle board), roof top deck, board room, dining hall, library, greenhouse and auditorium with stage. Let someone else care for the lawn and building while you enjoy condo life in Northeast Lincoln! Call for your private showing today!
- Type:
- Townhouse
- Sq.Ft.:
- 1,736
- Status:
- Active
- Beds:
- 3
- Lot size:
- 0.12 Acres
- Year built:
- 2024
- Baths:
- 3.00
- MLS#:
- 22428321
- Subdivision:
- Sunset View Acres
ADDITIONAL INFORMATION
2-story townhome offering 1736 total square feet of living space. This 3 bedroom/3 bathroom open concept townhome has loads of excellent features and are built with high quality materials. You will find custom cabinets, granite counter tops and stainless steel appliances come standard in the kitchen. All 3 bedrooms are located on the second floor and the primary suite features 2 large walk-in closets and primary bath with dual vanity. Exterior features include maintenance free vinyl siding/stone, 3-STALL GARAGE, underground sprinklers and sod.
- Type:
- Condo
- Sq.Ft.:
- 879
- Status:
- Active
- Beds:
- 1
- Lot size:
- 0.17 Acres
- Year built:
- 2004
- Baths:
- 1.00
- MLS#:
- 22428290
- Subdivision:
- Downtown
ADDITIONAL INFORMATION
What a wonderful 1 bedroom condo in the Historic Continental Commons building. The condo features 10 plus foot ceilings with 7 foot windows remodeled in 2004. The open concept kitchen, eating area and living room with over 879 square feet and allows for entertainment or just nesting. You have the big primary bedroom and in unit laundry room comes with the property in a secure building with a elevator. Close to all amenities like shopping, restaurants(DISH is right below), UNL, Memorial stadium, Pinnacle area to name few. Call today for your showing.
$267,500
6940 Naples Drive Lincoln, NE 68526
- Type:
- Townhouse
- Sq.Ft.:
- 1,739
- Status:
- Active
- Beds:
- 3
- Lot size:
- 0.06 Acres
- Year built:
- 2004
- Baths:
- 3.00
- MLS#:
- 22428287
- Subdivision:
- Allegrini
ADDITIONAL INFORMATION
Experience carefree living in this recently remodeled Southeast Lincoln townhouse! Welcome to this beautifully remodeled 3 bed, 3 bath townhome, where your HOA covers lawn/sprinklers, snow removal, garbage service, and common areas. This home boasts an open floor plan and spacious spacious bedrooms and has quick access to NE Parkway and retailers like Wal-Mart, Sam's Club, Mendards and other local shops and restaurants. A great blend of convenience and comfort. make this remodeled gem your new home!
$198,900
1459 Sumner Street Lincoln, NE 68502
- Type:
- Single Family
- Sq.Ft.:
- 1,096
- Status:
- Active
- Beds:
- 3
- Lot size:
- 0.15 Acres
- Year built:
- 1900
- Baths:
- 1.00
- MLS#:
- 22428270
- Subdivision:
- Original Plat - Low
ADDITIONAL INFORMATION
Nestled in the Near South neighborhood, this charming 3-bedroom, 1-bath home beautifully combines classic appeal with modern updates. The main floor features fresh paint, new flooring, a welcoming living room, formal dining area, and a stylish kitchen with stone countertops, a fresh backsplash, and stainless steel appliances. Two comfortable bedrooms, main-floor laundry, and an updated, spacious bathroom complete the level. Upstairs, discover the third bedroom with ample closet and storage space. Outside, enjoy a large fenced-in yard and a two-stall garage with convenient alley access. Donâ??t miss the chance to make this home yoursâ??schedule your showing today!
- Type:
- Single Family
- Sq.Ft.:
- 1,612
- Status:
- Active
- Beds:
- 3
- Lot size:
- 0.12 Acres
- Year built:
- 2024
- Baths:
- 3.00
- MLS#:
- 22428263
- Subdivision:
- Woodside Village / Hub Hall Heights
ADDITIONAL INFORMATION
The Remington Homes Dakota floorplan is a three-bedroom, three-bathroom two-story plan with over 1,600 square-feet. This home is newly finished, and includes hard-surface countertops, painted trim/two-panel doors, and painted cabinets throughout the home. The home has an extra-deep garage and sod/underground sprinklers. An unfinished basement leaves room to personalize to your own wants, or ask the builder about finishing it before you close. Set up a time to chat about the details of this home today!

The data is subject to change or updating at any time without prior notice. The information was provided by members of The Great Plains REALTORS® Multiple Listing Service, Inc. Internet Data Exchange and is copyrighted. Any printout of the information on this website must retain this copyright notice. The data is deemed to be reliable but no warranties of any kind, express or implied, are given. The information has been provided for the non-commercial, personal use of consumers for the sole purpose of identifying prospective properties the consumer may be interested in purchasing. The listing broker representing the seller is identified on each listing. Copyright 2024 GPRMLS. All rights reserved.
Lincoln Real Estate
The median home value in Lincoln, NE is $292,000. This is higher than the county median home value of $270,300. The national median home value is $338,100. The average price of homes sold in Lincoln, NE is $292,000. Approximately 53.72% of Lincoln homes are owned, compared to 41.27% rented, while 5.01% are vacant. Lincoln real estate listings include condos, townhomes, and single family homes for sale. Commercial properties are also available. If you see a property you’re interested in, contact a Lincoln real estate agent to arrange a tour today!
Lincoln, Nebraska has a population of 289,136. Lincoln is less family-centric than the surrounding county with 32.98% of the households containing married families with children. The county average for households married with children is 33.23%.
The median household income in Lincoln, Nebraska is $62,566. The median household income for the surrounding county is $65,086 compared to the national median of $69,021. The median age of people living in Lincoln is 33 years.
Lincoln Weather
The average high temperature in July is 88.5 degrees, with an average low temperature in January of 13.5 degrees. The average rainfall is approximately 30.9 inches per year, with 25.6 inches of snow per year.

