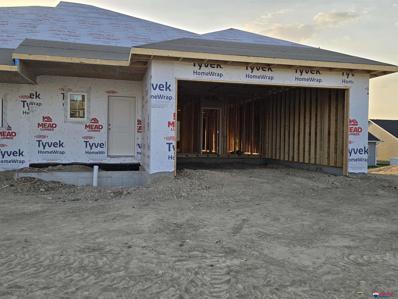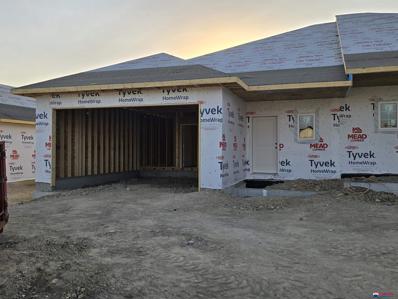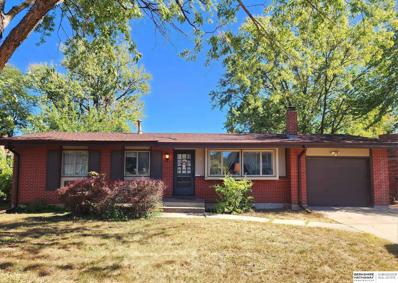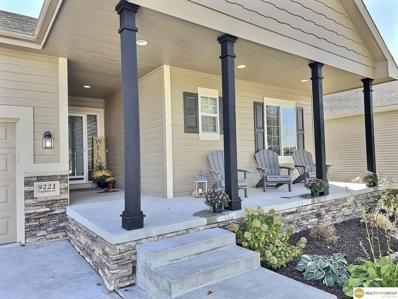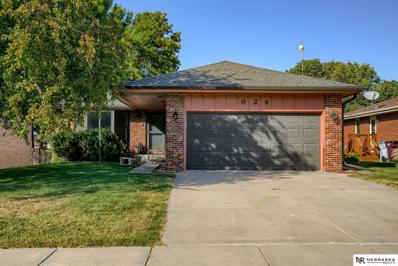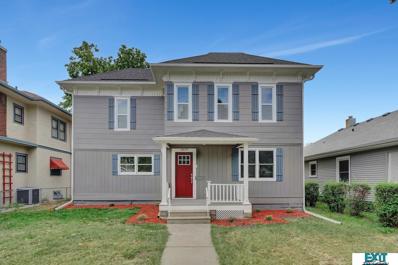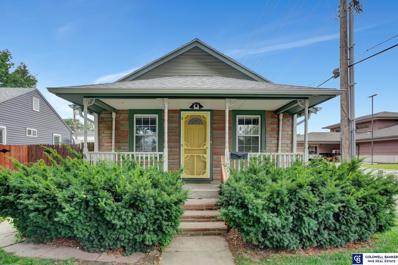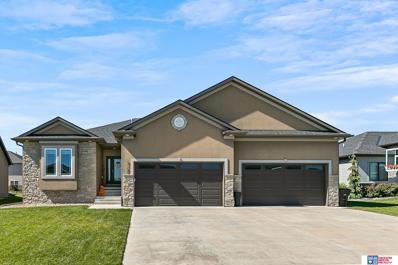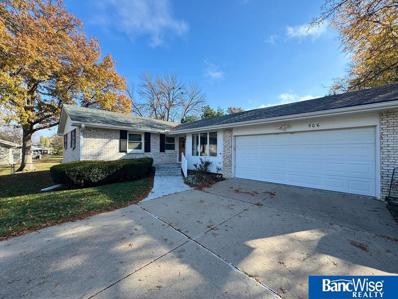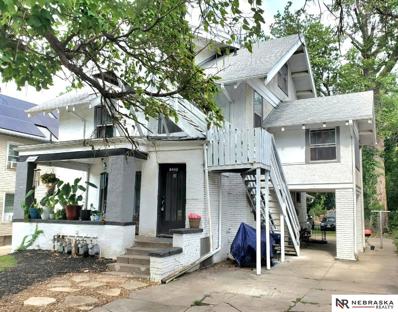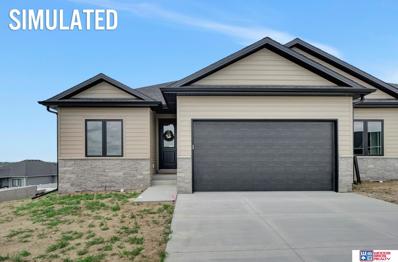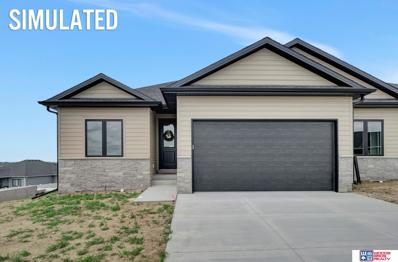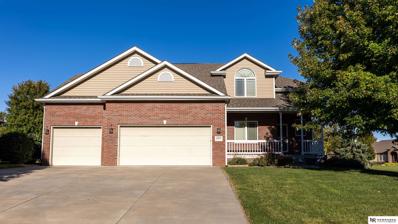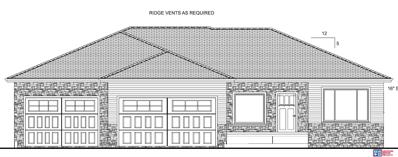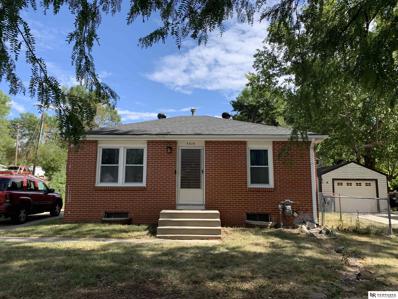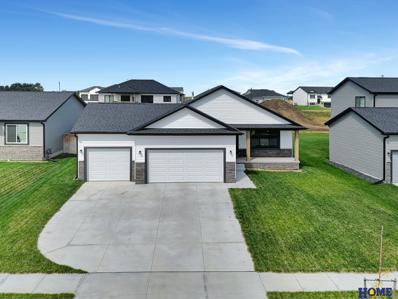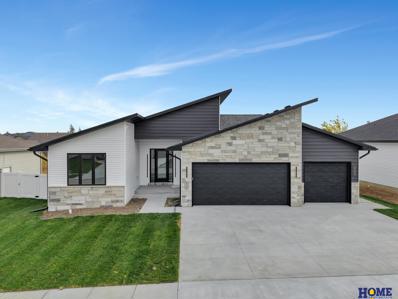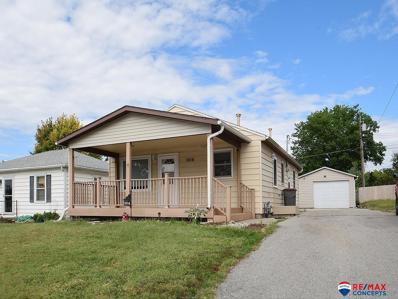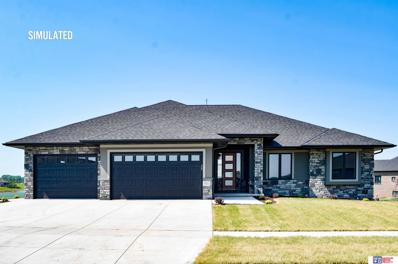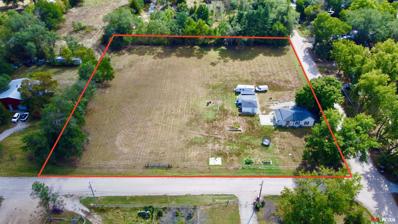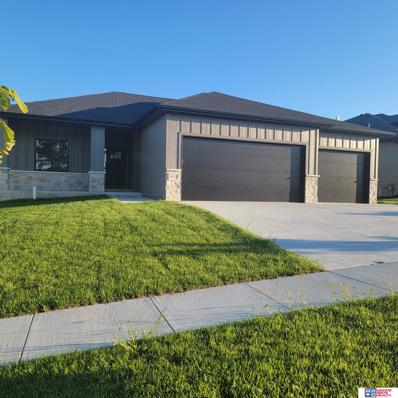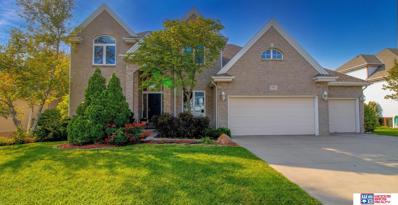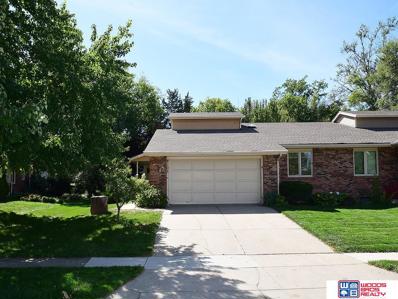Lincoln NE Homes for Sale
$389,000
5835 S 94th Street Lincoln, NE 68526
- Type:
- Townhouse
- Sq.Ft.:
- 2,149
- Status:
- Active
- Beds:
- 3
- Lot size:
- 0.11 Acres
- Baths:
- 3.00
- MLS#:
- 22425039
- Subdivision:
- TH - Vintage Heights Central
ADDITIONAL INFORMATION
Welcome to Garden View! This under-construction, ranch-style townhome will have 3 bedrooms and 3 baths and will be ready for new owners in January 2025. The open floor plan features 1,290 sq. ft. of finished space on the main level, including a spacious living area, large kitchen with granite countertops and stainless-steel appliances, and a mud-room. The large primary suite includes a spacious walk-in closet and a primary bath with direct access to the laundry area. The finished basement includes a rec room, 2 large bedrooms, a full bath, and a storage area. The HOA will take care of mowing, snow removal, and trash. Fences are allowed. Reserve yours today!
$389,000
5829 S 94th Street Lincoln, NE 68526
- Type:
- Townhouse
- Sq.Ft.:
- 2,149
- Status:
- Active
- Beds:
- 3
- Lot size:
- 0.11 Acres
- Baths:
- 3.00
- MLS#:
- 22425037
- Subdivision:
- TH - Vintage Heights Central
ADDITIONAL INFORMATION
Welcome to Garden View! This under-construction, ranch-style townhome will have 3 bedrooms and 3 baths and will be ready for new owners in January 2025. The open floor plan features 1,290 sq. ft. of finished space on the main level, including a spacious living area, large kitchen with granite countertops and stainless-steel appliances, and a mud-room. The large primary suite includes a spacious walk-in closet and a primary bath with direct access to the laundry area. The finished basement includes a rec room, 2 large bedrooms, a full bath, and a storage area. The HOA will take care of mowing, snow removal, and trash. Fences are allowed. Reserve yours today!
$245,000
8016 E Avon Lane Lincoln, NE 68505
- Type:
- Single Family
- Sq.Ft.:
- 1,907
- Status:
- Active
- Beds:
- 4
- Lot size:
- 0.19 Acres
- Year built:
- 1962
- Baths:
- 3.00
- MLS#:
- 22425047
- Subdivision:
- North Meadowlane
ADDITIONAL INFORMATION
Meadowlane walkout ranch with 4 bedrooms, 3 bathrooms, and Huge Potential! The main level enters a large living room with vaulted ceilings, that leads into a eat-in kitchen with cool mid-century details. There's 2 guest bedrooms, a full bathroom, plus a primary suite that has its own 3/4 bath. The walkout basement has a big recreation room with a wood burning stove, custom built ins, plus a 4th legal bedroom, another 3/4 bathroom, and tons of storage (300 ft² +/-). Outdoors is a mostly fenced and large back yard, covered deck, and mature landscaping. You won't find better under $250,000 with this kind of potential. Let's go take a look!!
$445,000
9221 Eagleton Lane Lincoln, NE 68505
- Type:
- Single Family
- Sq.Ft.:
- 2,555
- Status:
- Active
- Beds:
- 5
- Lot size:
- 0.18 Acres
- Year built:
- 2014
- Baths:
- 3.00
- MLS#:
- 22424993
- Subdivision:
- HARRISON HEIGHTS
ADDITIONAL INFORMATION
Subject to Existing Home Sale Contingency, welcome to this beautifully maintained BHI built 5-bedroom, 3-bath home offering affordable luxury. The kitchen features birch cabinets and quartz countertops, perfect for preparing meals, while the home boasts fresh new paint throughout. The primary bedroom is a spacious retreat with a double vanity ensuite bath with a large tiled shower, and a walk-in closet equipped with three levels of shelving for ample storage. Downstairs, the 25x25 finished basement great room provides tons of entertainment space, ideal for a variety of activities. The lower level also includes two of the five bedrooms and a 3rd bathroom, along with extra storage rooms. Outside, youâ??ll love the oversized covered front porch for relaxing evenings and the fenced yard surrounding the backyard offers both security and privacy for outdoor activities.
$299,900
624 Sailside Drive Lincoln, NE 68528
- Type:
- Single Family
- Sq.Ft.:
- 2,280
- Status:
- Active
- Beds:
- 3
- Lot size:
- 0.17 Acres
- Year built:
- 1989
- Baths:
- 3.00
- MLS#:
- 22425131
- Subdivision:
- Capital Beach
ADDITIONAL INFORMATION
Welcome to this beautifully maintained 3-bedroom, 3-bathroom gem located in the sought-after Capital Beach neighborhood. This home boasts a spacious and open layout. The large kitchen features ample counter space and flows seamlessly into the dining room. The home offers a versatile office/den that can also serve as a formal dining room, adding flexibility to the floor plan. The finished basement provides additional living space, perfect for a recreation room, home gym, or media roomâ??endless possibilities! Enjoy outdoor living with a generous-sized yard with underground sprinklers, complete with a deck. The 2-stall garage offers plenty of room for vehicles and storage. Situated near Capital Beach Lake, parks, and just minutes from downtown Lincoln, this home provides the ideal balance of peaceful living and city convenience. Donâ??t miss the opportunity to make this charming property your forever home!
- Type:
- Single Family
- Sq.Ft.:
- 1,524
- Status:
- Active
- Beds:
- 3
- Lot size:
- 0.16 Acres
- Year built:
- 1900
- Baths:
- 2.00
- MLS#:
- 22424987
- Subdivision:
- University Pl
ADDITIONAL INFORMATION
Located near Wesleyan College this Three Bedroom, Two Bath, 2story has been remodeled from top to bottom. Starting with new windows the complete home. The large country kitchen with brand new professionally design cabinets, granite counter tops. new Micro-wave, dishwasher and range. New luxury vinyl plank flooring. first floor laundry. Large formal dining room and Living room combo. It too has new luxury vinyl plank flooring and carpet. On the 2nd level three bedrooms, the primary bedroom is super large. One bath on the 2nd level has been completed remodeled. All of the doors, door trim, window trim and baseboard are brand new and painted. You have rear entrance where one could build his or her dream garage from 1 car to 4 car garage is possible. The roof has been replaced. This colonial chamber has beautiful curb appeal, with a front porch to enjoy in the evening.
- Type:
- Single Family
- Sq.Ft.:
- 1,202
- Status:
- Active
- Beds:
- 3
- Lot size:
- 0.11 Acres
- Year built:
- 1927
- Baths:
- 1.00
- MLS#:
- 22424956
- Subdivision:
- Woods Park West - Low
ADDITIONAL INFORMATION
Check out this adorable 3 bed, 1 bath home! This home has been updated while keeping charm and character and is move in ready! Through the bright and cheery yellow door greeting you, you'll find beautiful floors have been refinished by Bohlmeyer Flooring company. The main floor has been painted to perfection while keeping the pristine condition trim work and restoring the original hardware throughout. The updated kitchen has a vintage aesthetic vibe with the blue walls and accent wallpaper in the huge dining room. The bedrooms have fun detail with the soft blue and teal hue closets and finishing touches of wallpaper inside as well. Downstairs has a 3rd BR w/egress window completed by Thrasher. Outside you'll find a private fenced backyard and concrete pad for your cute outdoor furniture. This home has an extra wide garage. New siding within the past two years. Offering a $1000 credit to use towards appliances. Schedule your tour quick!
- Type:
- Single Family
- Sq.Ft.:
- 2,300
- Status:
- Active
- Beds:
- 4
- Lot size:
- 0.18 Acres
- Year built:
- 2024
- Baths:
- 3.00
- MLS#:
- 22424907
- Subdivision:
- Highland View
ADDITIONAL INFORMATION
Come see this beautiful and affordable 4 bedroom, 3 bathroom split-level home with 2,300 sq feet. This popular plan features vaulted ceilings in the living, dining and kitchen areas. The kitchen features taupe-painted cabinets with crown molding, a walk-in pantry, quartz countertops with tile backsplash and stainless-steel appliances. The large primary suite features a dual onyx vanity, shower, and large walk-in closet. There are 2 more bedrooms and full bathroom on the main level. The laundry is also conveniently located on the main floor near the bedrooms. The daylight fully finished basement includes a family room, bedroom and 3/4 bathroom. There is extra storage included with the 3-stall attached insulated garage. More energy efficient with energy heel trusses, R-38 and Andersen windows. Home has great street appeal with stone, vinyl siding and covered porch. Call for your showing appt today! -Interior pictures are simulated/finishes are similar. Est. Completion Winter 2024.
$550,000
9105 S 31st Street Lincoln, NE 68516
- Type:
- Single Family
- Sq.Ft.:
- 3,003
- Status:
- Active
- Beds:
- 5
- Lot size:
- 0.22 Acres
- Year built:
- 2017
- Baths:
- 3.00
- MLS#:
- 22424894
- Subdivision:
- Wilderness Hills
ADDITIONAL INFORMATION
This 5 bedroom, 3 bath home has an open-concept layout and a list of extras features. Buyers will appreciate the abundance of natural light, vaulted ceilings, newer bamboo floors and hardwood flooring throughout the main floor. The kitchen has a raised breakfast bar, granite countertops with a tile backsplash, and a large walk-in pantry. The first-floor laundry room features custom cabinets w/ space for 6 laundry baskets. The primary bedroom suite is a true retreat w/ a walk-in closet, tiled walk-in shower, a double sink vanity, and additional linen storage cabinets. The finished basement has 2 additional bedrooms, a full bathroom, a large rec room w/wet bar, and plenty of storage. The 18x24 covered deck is ideal for outdoor entertaining, and the concrete patio, added in 2023, provides even more space to enjoy the outdoors. This year, permanent outdoor lighting was installed. There is an oversized 5+ stall garage with epoxy flooring and hot/cold water. See attached â??extra featuresâ??.
- Type:
- Single Family
- Sq.Ft.:
- 1,804
- Status:
- Active
- Beds:
- 2
- Lot size:
- 0.21 Acres
- Year built:
- 1972
- Baths:
- 2.00
- MLS#:
- 22424813
- Subdivision:
- Taylor Park
ADDITIONAL INFORMATION
An awesome Taylor Park brick ranch home. This two bedroom / two bath home has lots of comfortable main floor square footage. Enjoy year round living in the attached patio room, or step outside to enjoy your private patio. Newer carpeting, HVAC, and roof. This is truly a great find in this highly desirable neighborhood that is close to everything! Please note: Settling of sunroom is scheduled for professional repair. Or, if prefer to adjust price instead of repair. Schedule your personal tour today!
$362,500
1224 S 21st Street Lincoln, NE 68502
- Type:
- Single Family
- Sq.Ft.:
- 2,859
- Status:
- Active
- Beds:
- 9
- Lot size:
- 0.18 Acres
- Year built:
- 1910
- Baths:
- 6.00
- MLS#:
- 22424789
- Subdivision:
- HILLSDALE
ADDITIONAL INFORMATION
Exceptional 5-plex! Fantastic rental income! $4790/mo for immediate investor income from these renovated investment apartments! UNIT 1: Fabulously updated Large basement apt has private entrance on side of house=2 bed 1 bath; UNIT 2: Enter historic vestibule to this beautiful main floor apt LOADED W/ CHARACTER, high ceilings, covered patio, hardwood floors=2 bed 1 bath (just became avail to rent or live in as owner!); UNIT 3: From foyer, stairs lead to largest unit on 2nd flr! This Super Spacious GEM has 3 bed 2 bath; UNIT 4: Access beautifully updated 3rd flr apt from 2nd floor to find a brand new kitchen, charm galore & addl private entrance from exterior stairs =1 bed 1 bath; UNIT 5: Unique multi-level Studio w/ 1 bath & private entrance on back of property, patio area; PLUS 10+ off-street parking, 2 driveways & lots more behind home. Check out Seller's 4-plex at 4942 Madison for package deal! Multi #22424795
- Type:
- Townhouse
- Sq.Ft.:
- 2,880
- Status:
- Active
- Beds:
- 4
- Lot size:
- 0.13 Acres
- Year built:
- 2024
- Baths:
- 3.00
- MLS#:
- 22424751
- Subdivision:
- Dominion At Stevens Creek 8th Addition
ADDITIONAL INFORMATION
Luxury, upgrades & quality built 4 BR, 3 bath ranch style townhome, walkout basement w/9' ceilings, covered composite deck w/aluminum rails & patio. 1500SF main level & 1380SF finished basement w/rec room, 2 BRs (1 w/walk-in closet), bath & flex/storage room. These are high quality built new construction townhomes by Blue Sky Builders of Nebraska. Open floor plans, stone, vinyl & hardboard siding, energy efficient vinyl windows, UG sprinklers & sod. High quality cabinets w/quartz counters & very large center island. Mud room w/lockers & private laundry room w/cabinets on main floor. 10' main floor ceilings, luxury plank flooring, ceiling fans, energy efficient all electric home w/electric fireplace! Large primary BR features double sinks w/spacious quartz counter, fully tiled shower, & walk-in closet. Homeowners Assoc. for lawn care, snow removal, garbage & neighborhood fee. Fences allowed w/builders approval. You deserve high quality at an affordable investment! Compare & save!
- Type:
- Townhouse
- Sq.Ft.:
- 2,760
- Status:
- Active
- Beds:
- 4
- Lot size:
- 0.12 Acres
- Year built:
- 2024
- Baths:
- 3.00
- MLS#:
- 22424745
- Subdivision:
- Dominion At Stevens Creek
ADDITIONAL INFORMATION
Luxury, upgrades & quality built 4 BR, 3 bath ranch style townhome, walkout basement w/9' ceilings, covered composite deck w/aluminum rails & patio. 1500SF main level & 1260SF finished basement w/rec room, 2 BRs (1 w/walk-in closet), bath & flex/storage room. These are high quality built new construction townhomes by Blue Sky Builders of Nebraska. Open floor plans, stone, vinyl & hardboard siding, energy efficient vinyl windows, UG sprinklers & sod. High quality cabinets w/quartz counters & very large center island. Mud room w/lockers & private laundry room w/cabinets on main floor. 10' main floor ceilings, luxury plank flooring, ceiling fans, energy efficient all electric home w/electric fireplace! Large primary BR features double sinks w/spacious quartz counter, fully tiled shower, & walk-in closet. Homeowners Assoc. for lawn care, snow removal, garbage & neighborhood fee. Fences allowed w/builders approval. You deserve high quality at an affordable investment! Compare & save!
- Type:
- Single Family
- Sq.Ft.:
- 3,271
- Status:
- Active
- Beds:
- 5
- Lot size:
- 0.38 Acres
- Year built:
- 2007
- Baths:
- 4.00
- MLS#:
- 22424784
- Subdivision:
- Ridge Pointe
ADDITIONAL INFORMATION
Welcome to this perfectly maintained 5 bed, 4 bath home located in The Ridge! Enter into beautiful foyer with wood floors! To the left is the formal dining room with wood floors! Next is the stunning living room with 2 level ceiling and fireplace for cozy days! The kitchen and informal dining room are bright and cheery! Off the informal dining room is a large composite deck for relaxing or entertaining! The primary suite and bathroom are on the main level and private! Laundry is on main level and a mudroom entry off the garage! Upstairs there are 3 nice sized bedrooms and a full bath! The lower level has a large recreation room and family room for entertaining and relaxing! There is a full bath on the lower level and a bedroom. The large 3 car garage has extra room for storage! New roof in last 3 years, new HVAC in 2022 and hot water heater in 2023! This home is located next to shopping and restaurants!
$575,000
10530 Freedom Lane Lincoln, NE 68527
- Type:
- Single Family
- Sq.Ft.:
- 3,413
- Status:
- Active
- Beds:
- 5
- Lot size:
- 0.2 Acres
- Year built:
- 2024
- Baths:
- 3.00
- MLS#:
- 22424701
- Subdivision:
- Dominion At Stevens Creek
ADDITIONAL INFORMATION
Elegant new ranch plan from Elevate Luxury Homes LLC. features more than 3,400 finished sq.ft, 5beds/3 baths, 1st-floor laundry, supersized 3-stall garage, fireplace, 11' coffered ceiling, granite/tile/LVT finishes & finished basement. There are double sink vanity, walk-in tile shower & walk-in closet in master suite. The open kitchen features birch cabinetry, granite countertops with tile backsplash, center island & nice pantry. The finished basement has 2 legal bedrooms, an office, full bathroom and 33â??x 18â?? rec room. The laundry room is conveniently located on the main level. A stone front with maintenance free siding & covered porch give this home great street appeal. 15 X 10 covered deck is great for outdoor entertainment. Solid 2'x6' wall construction with additional insulation makes the house energy efficient. Home comes with full sod, UGS, garage door opener & sump pump. The house is located in Dominion at Stevens Creek subdivision.
- Type:
- Single Family
- Sq.Ft.:
- 1,075
- Status:
- Active
- Beds:
- 2
- Lot size:
- 0.18 Acres
- Year built:
- 1958
- Baths:
- 1.00
- MLS#:
- 22424664
- Subdivision:
- Lincoln View
ADDITIONAL INFORMATION
Open house on Saturday 10/5/2024 from 11am-2pm! Wonderful, cozy, cute and meticulously maintained 1.0 Story/Ranch. 2 bedrooms, 1 bathroom, all brick ranch sits on a large fenced corner lot with a huge back yard great for entertaining or outdoor activities like playing volleyball or other activities. Just couple blocks away from schools, churches, Shopping centers, the interstate, medical facilities and just five minutes away from the Memorial Stadium. This property is perfect for a first time home buyer or an investor who would like to rent it as air b&b. Schedule your showing before is gone. A.M.A.
Open House:
Sunday, 11/24 2:30-3:30PM
- Type:
- Single Family
- Sq.Ft.:
- 2,432
- Status:
- Active
- Beds:
- 4
- Lot size:
- 0.17 Acres
- Year built:
- 2022
- Baths:
- 3.00
- MLS#:
- 22424638
- Subdivision:
- Southwest Village Heights
ADDITIONAL INFORMATION
Say "hello" to your bright and cheery new home located in Southwest Village Heights. This 2022 built ranch style home features open floor concept, inviting colors, tons of natural light and so much more. Beautiful kitchen with quartz countertops, sizable island and plenty of cabinet space. Luxury vinyl plank flooring throughout main floor living, dining, kitchen and through hallways. Primary suite features coffered ceilings, walk in closet, and double vanity in private bath. Two additional bedrooms, full bath and laundry round off the main floor. Basement is finished and houses 4th bedroom, 3rd bathroom and large living room/rec room space. Ample storage throughout; three stall garage; nice sized back yard and so much more. HOA covers common area maintenance and garbage service.
$514,950
8726 S 80th Street Lincoln, NE 68516
- Type:
- Single Family
- Sq.Ft.:
- 1,580
- Status:
- Active
- Beds:
- 3
- Lot size:
- 0.18 Acres
- Year built:
- 2024
- Baths:
- 2.00
- MLS#:
- 22424629
- Subdivision:
- The Woodlands
ADDITIONAL INFORMATION
Welcome to the Springbrook by Stonybrook Homes, located in the popular Woodlands neighborhood! This stunning modern walkout ranch home has 3 bedrooms and 2 bathrooms on the main level and features an inviting, open-concept great room, with soaring ceilings, gas fireplace, a large center island, quartz countertops, stainless appliances, and lots of great custom cabinetry. The spacious primary suite includes a tiled walk-in shower, double vanity, and a fantastic walk-in closet. Downstairs, you can choose to upgrade to full basement finish, which would include the large family room with built-in wet bar, two additional bedrooms, and bathroom. Outside, you will love the HUGE 4-car garage and covered deck with patio. Top-quality construction and superior products are included in every Stonybrook Home. You'll enjoy the maintenance-free exterior and an energy-efficient all-electric heat pump. Call today for additional details and to schedule a private showing!
Open House:
Sunday, 11/24 1:00-2:00PM
- Type:
- Single Family
- Sq.Ft.:
- 816
- Status:
- Active
- Beds:
- 3
- Lot size:
- 0.14 Acres
- Year built:
- 1953
- Baths:
- 1.00
- MLS#:
- 22424626
- Subdivision:
- LINCOLN HEIGHTS ADDITION
ADDITIONAL INFORMATION
Renewed and Refreshed! This adorable home is turn-key and waiting for you! Brand new LVP throughout, with brand new carpet in bedrooms. The bathroom has been fully remodeled. The kitchen has been remodeled also, appliances replaced, new cabinetry, addition of dishwasher-everything you're looking for! Just off of the back door is your laundry room, the washer and dryer have been replaced and will stay with the house. Outside you'll have a quiet and inviting backyard to entertain and play. Parking is not issue with an oversized 1 stall garage (with new opener!), a long driveway and street parking. The front porch is a real attention grabber, it's composite so no refinishing and restaining to maintain, just a quick rinse with a hose! This home in walking distance to a public pool, a park, schools; and a short drive to shopping, the interstate, and the university.
$1,250,000
512 Deep Water Bay Lincoln, NE 68527
- Type:
- Single Family
- Sq.Ft.:
- 4,587
- Status:
- Active
- Beds:
- 5
- Lot size:
- 0.26 Acres
- Year built:
- 2024
- Baths:
- 4.00
- MLS#:
- 22424610
- Subdivision:
- Waterford Estates - Lakeside
ADDITIONAL INFORMATION
Custom-built ranch by Oakview Builders Inc. features more than 4,500 finished sq.ft. with all the features you expect from modern family home. Space on main level is efficiently maximized by open kitchen/living/dining concept and 12â??coffered ceilings in great room. The kitchen boasts center island with breakfast bar, granite counter tops with tile backsplash, birch cabinets with crown molding, stainless steel appliances and deep pantry. Great room features direct-vent fireplace with custom stone hearth. Master suite offers coffered ceiling, double sink vanity, walk in tile shower and a walk-in closet. Laundry room is conveniently located on the main level. Spacious walk-out finished basement has huge rec room, two additional bedrooms, home theater room and full bathroom. Oversized 4-stall garage is great for workshop space and toys. Other features included covered deck, full Sod, UGS, sump pump and garage door opener. House is located in Waterford Estates subdivision.
- Type:
- Single Family
- Sq.Ft.:
- 1,356
- Status:
- Active
- Beds:
- 2
- Lot size:
- 2.08 Acres
- Year built:
- 1900
- Baths:
- 1.00
- MLS#:
- 22424686
- Subdivision:
- Stockwell
ADDITIONAL INFORMATION
Rare in-town acreage that is technically just outside of city limits! This is your opportunity to own an updated 1-story home with a partially finished basement sitting on over 2 acres. This property is fully-fenced, tree-lined on two sides, and incudes an oversized detached 2-stall garage with lean-to shop. The interior of the home has hardwood floors and features an updated kitchen with breakfast bar and stainless steel appliances (all stay), open dining room area, living room, two bedrooms, first floor laundry, and a spa like bathroom with soaking tub, designer shower, and dual vanity sinks. The partially finished basement features a family room, two storage rooms, and a mechanicals room. The exterior of the home has vinyl siding, vinyl replacement windows, covered front porch, and a large cement patio in the backyard. For development use, this lot is zoned R3 and is flat for minimal grading. Call today to schedule a showing!
$299,900
2538 Arlene Avenue Lincoln, NE 68502
- Type:
- Single Family
- Sq.Ft.:
- 2,249
- Status:
- Active
- Beds:
- 3
- Lot size:
- 0.21 Acres
- Year built:
- 1957
- Baths:
- 2.00
- MLS#:
- 22424537
- Subdivision:
- Country Club Manor
ADDITIONAL INFORMATION
Donâ??t Wait to See 2538 Arlene Ave. a charming all brick ranch in the Country Club area. The property sits in the perfect south Lincoln location close to schools, shopping, and the Nebraska Highway. A large kitchen and eat-in area are unique for this area as the usual style was to have small galley kitchens The main floor bath is convenient to 3 main floor large bedrooms. Downstairs rooms are a large carpeted recreation room, canning room, mechanical room with .75 bath, office, and storage room. A large driveway includes an extra parking slab to accommodate those extra cars needed for family or guests. Enjoy the patio, perfect for those morning coffee times with the newspaper. The storage shed is there for all those needed lawn tools. Make an appointment today to take a tour!
- Type:
- Single Family
- Sq.Ft.:
- 3,128
- Status:
- Active
- Beds:
- 4
- Lot size:
- 0.23 Acres
- Year built:
- 2022
- Baths:
- 3.00
- MLS#:
- 22424510
- Subdivision:
- Wandering Creek
ADDITIONAL INFORMATION
Beautiful new construction ranch by Avid Builders LLC in Wandering Creek awaits you. You walk up to an inviting covered front porch to open the front door entering into the foyer with 10' ceilings leading to a generous great room with deco grid ceiling, fireplace, and sizeable windows for lots of natural light. The kitchen features a huge island, ample counterspace and cabinets, walk-in pantry and dining area. There are 2 beds on the main level with the primary suite featuring double sinks, private toilet rm, tiled shower & walk-in closet. You enter from the 3-stall tandem garage with rm for 5 vehicles plus storage to a mudroom/locker area and a separate laundry rm. You go down ½ flight of steps to access the back covered patio & down another ½ flight of steps to a huge family rm in the basement as well as 2 more bedrooms, both with walk-in closets, rec rm, storage rm & ¾ bath. This awesome home has lots of upgraded finishes and gives you the feel of a walkout.
$585,000
5901 S 77th Street Lincoln, NE 68516
- Type:
- Single Family
- Sq.Ft.:
- 4,349
- Status:
- Active
- Beds:
- 5
- Lot size:
- 0.25 Acres
- Year built:
- 1996
- Baths:
- 4.00
- MLS#:
- 22424671
- Subdivision:
- Edenton S / Pine Lake
ADDITIONAL INFORMATION
Stunning 2-story nestled perfectly amongst Edenton Southâ??s finest homes! A most grand front entrance greets friends & family alike with gorgeous natural light streaming throughout the home (bonus, a handful of new windows Aug â??24). This comfortable, well-designed layout features a dual staircase leading to a vaulted, open 2nd level with 4 large rooms conveniently located together. A huge, fantastic primary suite will have you thrilled at your private oasis! Youâ??ll relish the cozy fireplace, private main-level office, & 2 addtâ??l XL bedrooms in the sunny, walkout bsmt. Entertaining has never been more delightful than with the view from this deck (overlooking great landscaping beds, a fully-fenced stunning yard w/UGS), but the patio below boasts plenty of space too! Outstanding kitchen in remodel â??19! Crown moulding, wired for sec syst, 1st floor laundry, huge closets w/built-inâ??s, drywalled/insul garage, so much more! Such an awesome find, a home that has it ALL!
$384,500
8105 Hickory Lane Lincoln, NE 68510
Open House:
Sunday, 11/24 3:00-4:30PM
- Type:
- Townhouse
- Sq.Ft.:
- 3,280
- Status:
- Active
- Beds:
- 3
- Lot size:
- 0.14 Acres
- Year built:
- 1983
- Baths:
- 3.00
- MLS#:
- 22424647
- Subdivision:
- Carriage Hill
ADDITIONAL INFORMATION
Charming and spacious describes this Carriage Hills townhome! Marble floor entrance welcomes you to a huge living room with vaulted ceiling, fireplace, and lovely formal dining area. Cheery eat-in kitchen area with TV shelf, newer appliances, granite counters and center island. Great first floor office or den/TV room. First floor primary bedroom with 9'x6' walk-in closet and full bath, plus convenient 1st floor laundry and second guest bedroom. Enjoy your 3-season sunroom off the main level as the leaves fall! Cute loft area up with built-ins makes a great library, office, or 3rd bedroom with another 9'x4' walk-in closet. Lower level includes another fireplace in the family room with wet bar, a large rec room area, and a huge non-conforming 3rd bedroom with double closets and another full bath. Two large storage areas with shelves has room for everything. This home has new paint and carpeting and shows lovely! Well-maintained HOA and commons.

The data is subject to change or updating at any time without prior notice. The information was provided by members of The Great Plains REALTORS® Multiple Listing Service, Inc. Internet Data Exchange and is copyrighted. Any printout of the information on this website must retain this copyright notice. The data is deemed to be reliable but no warranties of any kind, express or implied, are given. The information has been provided for the non-commercial, personal use of consumers for the sole purpose of identifying prospective properties the consumer may be interested in purchasing. The listing broker representing the seller is identified on each listing. Copyright 2024 GPRMLS. All rights reserved.
Lincoln Real Estate
The median home value in Lincoln, NE is $292,500. This is higher than the county median home value of $270,300. The national median home value is $338,100. The average price of homes sold in Lincoln, NE is $292,500. Approximately 53.72% of Lincoln homes are owned, compared to 41.27% rented, while 5.01% are vacant. Lincoln real estate listings include condos, townhomes, and single family homes for sale. Commercial properties are also available. If you see a property you’re interested in, contact a Lincoln real estate agent to arrange a tour today!
Lincoln, Nebraska has a population of 289,136. Lincoln is less family-centric than the surrounding county with 32.98% of the households containing married families with children. The county average for households married with children is 33.23%.
The median household income in Lincoln, Nebraska is $62,566. The median household income for the surrounding county is $65,086 compared to the national median of $69,021. The median age of people living in Lincoln is 33 years.
Lincoln Weather
The average high temperature in July is 88.5 degrees, with an average low temperature in January of 13.5 degrees. The average rainfall is approximately 30.9 inches per year, with 25.6 inches of snow per year.
