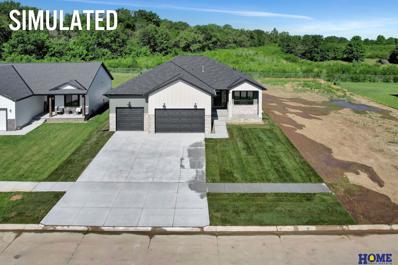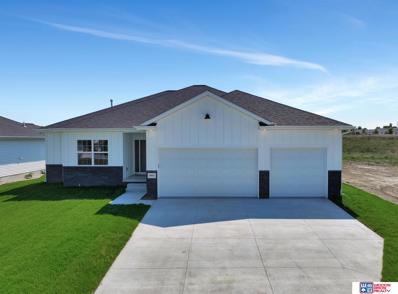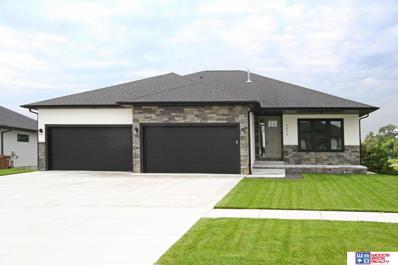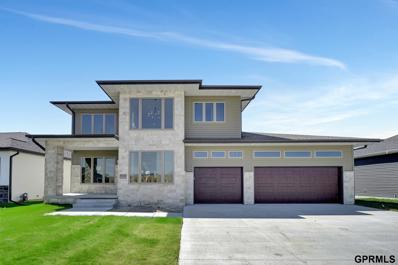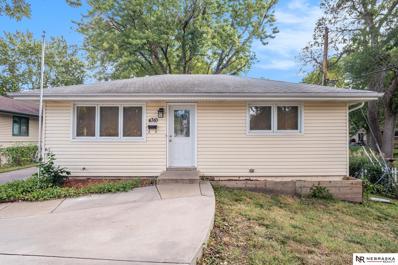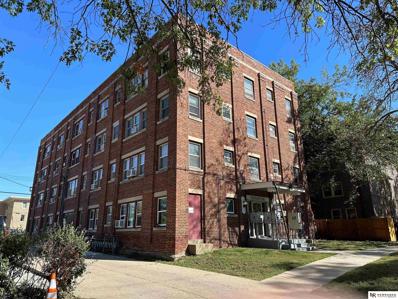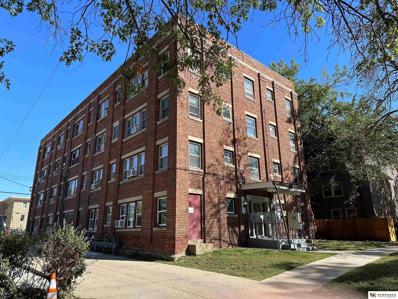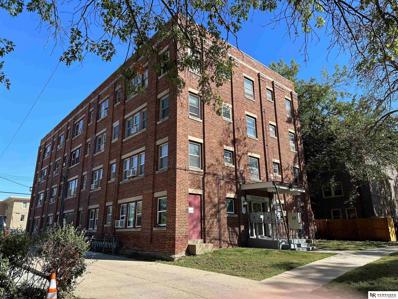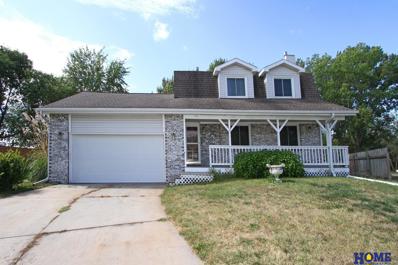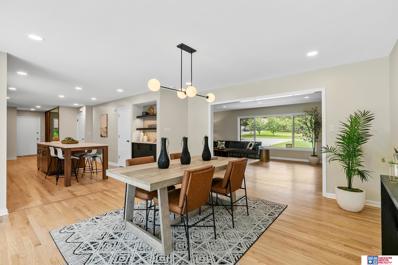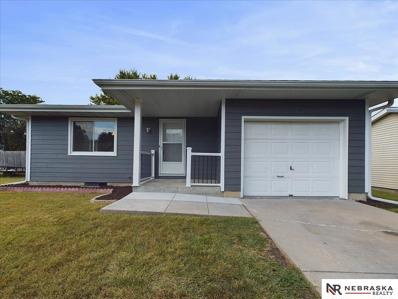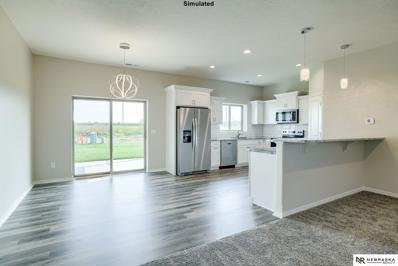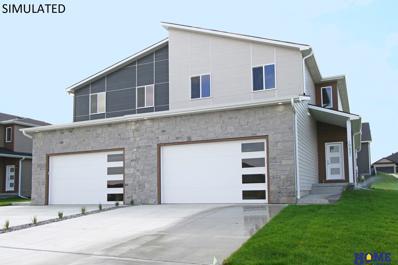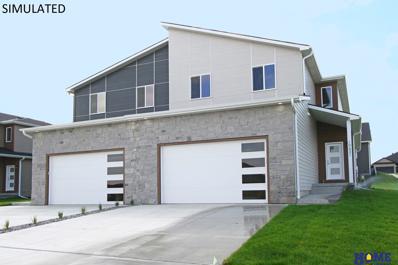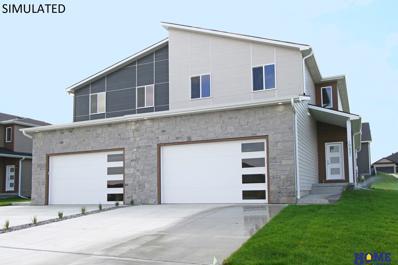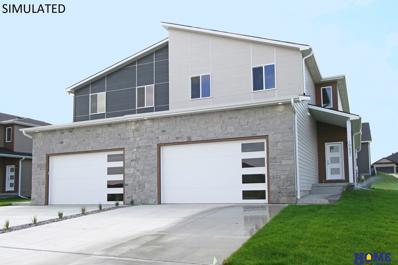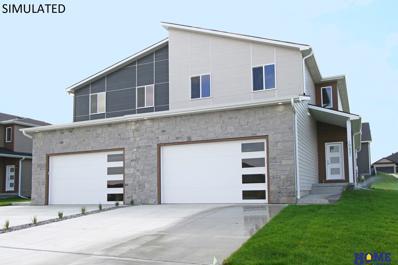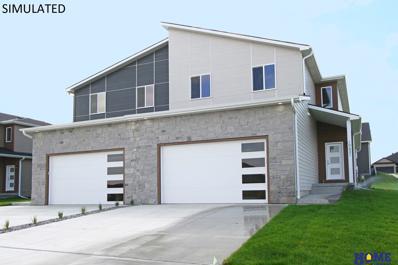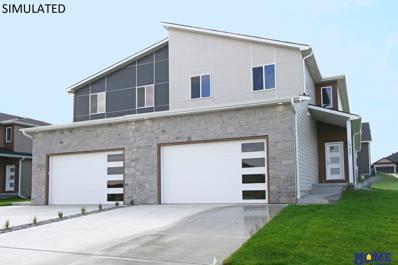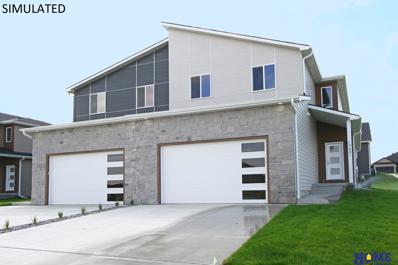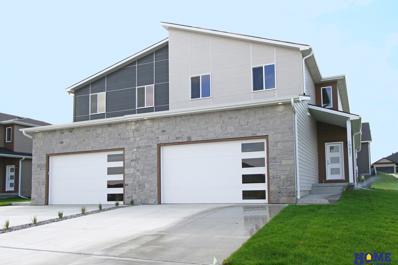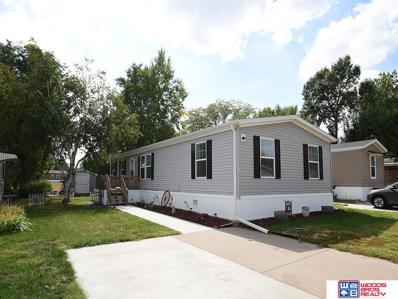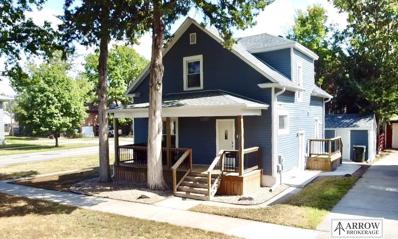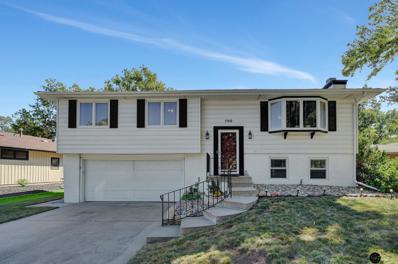Lincoln NE Homes for Sale
$559,000
632 S 88th Street Lincoln, NE 68520
- Type:
- Single Family
- Sq.Ft.:
- 3,280
- Status:
- Active
- Beds:
- 5
- Lot size:
- 0.2 Acres
- Year built:
- 2024
- Baths:
- 3.00
- MLS#:
- 22424483
- Subdivision:
- Hidden Hills
ADDITIONAL INFORMATION
Light and Bright!! Come home to East Lincolnâ??s new and affordable-- Hidden Hills! This former YMCA Soccer area enjoys views, commons areas and seclusion of the MO Pac Trail near the popular developments of Hillcrest, Whitehorse, Shadow Creek and Waterford Lake Estates! Enjoy this fun and exciting plan by progressive Old City Building Group with fine finishes and design upgrades. Enjoy an all-new floorplan with 5 generous-sized BRsâ?? (3 on main floor) and 2 extra BR's down with entertaining, relaxation and storage space galore! COMPLETE and Ready for Occupancy by the Holidays!
$491,500
8931 Kinzie Street Lincoln, NE 68507
Open House:
Sunday, 11/24 2:00-4:00PM
- Type:
- Single Family
- Sq.Ft.:
- 2,384
- Status:
- Active
- Beds:
- 4
- Lot size:
- 0.17 Acres
- Year built:
- 2024
- Baths:
- 3.00
- MLS#:
- 22424461
- Subdivision:
- Prairie Village 12th ADD
ADDITIONAL INFORMATION
This brand new home is now complete and ready for you! You deserve to own a home with Prairie Homes' historic first-class quality! All the upgrades you want/need are here: 4 BRs, LVP flooring, Quartz kitchen counters, Onyx bathroom counters, covered and uncovered patio area, finished basement, gas stove, eggshell paint, electric fireplace...and more. Did someone say they need a large garage? This 3-car garage has a 4th Tandem stall that extends to the back of the home and has a side-entry door. The board on batten front exterior adds a touch of rustic charm. Check out the virtual tour!
- Type:
- Single Family
- Sq.Ft.:
- 3,077
- Status:
- Active
- Beds:
- 4
- Lot size:
- 0.3 Acres
- Year built:
- 2021
- Baths:
- 3.00
- MLS#:
- 22424444
- Subdivision:
- South Lake South
ADDITIONAL INFORMATION
The newly designed ranch by Geysun Style Homes provides spacious living and many upgrades. Large living room greets guests with a cozy fireplace. Hardwood floors in the kitchen and adjoining dining room and great room. The kitchen features an island with breakfast bar, quartz counters with tile backsplash, huge walk-in pantry and 14x12 flex room. 1st floor laundry and mudroom with lockers is convenience that always appreciated. Master suite offers a large walk-in closet, tiled tub-shower and double sink vanity. Both main floor bathrooms are tiled for easy upkeep. The walk-out basement has 2 beds, a full bath, large family room with a wet bar and a storage area for garden tools and lawn mower. Covered 14 x 12 deck is great for entertaining guests and outdoor activities. 4-stall garage has plenty of room to park and for storage/workspace. Covered porch with stone and stucco front enhances the curb appeal of this house. Home comes with full sod, UGS, garage door opener & sump pump.
$699,900
7005 N 50th Place Lincoln, NE 68514
- Type:
- Single Family
- Sq.Ft.:
- 3,300
- Status:
- Active
- Beds:
- 5
- Lot size:
- 0.2 Acres
- Year built:
- 2024
- Baths:
- 4.00
- MLS#:
- 22424407
- Subdivision:
- Northbank Preserve
ADDITIONAL INFORMATION
Savannah Homes presents The Meadowlark, with a ONE-OF-A-KIND LOCATION. This 2-story walkout home has a modern floorplan utilizing flex rooms to meet a variety of needs combined with time tested details. Perfect for entertaining guests, working from home or relaxing while enjoying the views from nearly every spot in the home. Experience the epitome of natural beauty at this stunning property overlooking the Northbank Preserve. Excellent access to I80 and downtown, this home boasts an unparalleled view of a magnificent nature preserve. Wake up every morning to the serene sight of wildlife in their natural habitat. Every day will seem like a retreat. Includes a 28 x 12 patio and 28 x 12 deck to enjoy the view, 800sf + garage, quartz countertops, COREtec luxury vinyl plank flooring throughout, formal dining, gourmet kitchen, wet bar, etc., etc. Lots to discover in this gem and move-in ready with a worry-free 10-year structural warranty.
$235,000
4310 S 40th Street Lincoln, NE 68516
Open House:
Sunday, 11/24 1:00-2:30PM
- Type:
- Single Family
- Sq.Ft.:
- 1,516
- Status:
- Active
- Beds:
- 3
- Lot size:
- 0.14 Acres
- Year built:
- 1978
- Baths:
- 2.00
- MLS#:
- 22424419
- Subdivision:
- Fiene Terrace
ADDITIONAL INFORMATION
PRE-INSPECTED! Check out this fantastic, newly remodeled 3 bedroom, 2 bathroom home, conveniently located at 40th and Pioneers. Whether you plan to spend your days in the kitchen equipped with stainless steel appliances, grilling on the large deck overlooking the backyard, or watching a movie in the family room, there is a lot to love about this home. Enjoy the privacy of a spacious primary suite in the basement with a full bathroom and plenty of storage for your wardrobe and more. Schedule your showing now before this one is gone!
- Type:
- Condo
- Sq.Ft.:
- 500
- Status:
- Active
- Beds:
- 1
- Year built:
- 1927
- Baths:
- 1.00
- MLS#:
- 22424342
- Subdivision:
- Senator Condominium
ADDITIONAL INFORMATION
This beautiful 1 bed, 1 bath condo features wood floors throughout, comes equipped with kitchen appliances, and features hassle-free living. Currently vacant, schedule a showing today!
- Type:
- Condo
- Sq.Ft.:
- 500
- Status:
- Active
- Beds:
- 1
- Lot size:
- 0.01 Acres
- Year built:
- 1927
- Baths:
- 1.00
- MLS#:
- 22424340
- Subdivision:
- Senator Condominium
ADDITIONAL INFORMATION
This beautiful 1 bed, 1 bath condo features wood floors throughout, comes equipped with kitchen appliances, and features hassle-free living. Currently vacant, schedule a showing today!
- Type:
- Condo
- Sq.Ft.:
- 371
- Status:
- Active
- Beds:
- 1
- Year built:
- 1927
- Baths:
- 1.00
- MLS#:
- 22424339
- Subdivision:
- Senator Condominium
ADDITIONAL INFORMATION
ATTENTION INVESTORS - This unit is being offered as part of a three-property package priced at $225,400. Includes Units B-2, B-6, and C-3. OWNER OCCUPANTS - Seller will consider splitting up this package deal IF your closing timeline is flexible enough for us to get all of these under contract simultaneously. This beautiful studio condo features wood floors throughout, comes equipped with kitchen appliances, and features hassle-free living. Currently occupied and requires 48 hours notice; schedule a showing today! Lease Information: Unit B2 - vacant, Unit B6 - vacant, Unit C3 - leased through 4/30/2025
- Type:
- Single Family
- Sq.Ft.:
- 1,810
- Status:
- Active
- Beds:
- 3
- Lot size:
- 0.6 Acres
- Year built:
- 1981
- Baths:
- 2.00
- MLS#:
- 22424328
- Subdivision:
- The Meadows
ADDITIONAL INFORMATION
Private Backyard and a cul-de-sac location with an awesome two story 3 bedroom home 1.5 baths and it has lots of newer items. A screened in porch to enjoy, two car garage, updated kitchen and much more. Schedule your private showing today.
- Type:
- Single Family
- Sq.Ft.:
- 4,161
- Status:
- Active
- Beds:
- 3
- Lot size:
- 0.6 Acres
- Year built:
- 1953
- Baths:
- 4.00
- MLS#:
- 22424325
- Subdivision:
- Piedmont
ADDITIONAL INFORMATION
This beautifully remodeled mid-century rests on over half an acre in the heart of the city. The 3 bed, 4 bath home features new windows and gorgeous wood floors throughout the over 2600 sf main level. The kitchen offers tons of cabinet space, quartz countertops, a coffee bar, and a huge island. The main floor laundry can double as a drop zone, butler's pantry or command center. Sliding doors open to a secluded back yard. The three large bedrooms are all main level, with remodeled shared and primary baths. Leading to the primary bedroom is a bonus space perfect for an office, den or family room. The 1400+ sf finished rec room will be everyoneâ??s favorite with the large bar area and cork floors.
- Type:
- Single Family
- Sq.Ft.:
- 1,440
- Status:
- Active
- Beds:
- 3
- Lot size:
- 0.16 Acres
- Year built:
- 1988
- Baths:
- 2.00
- MLS#:
- 22424308
- Subdivision:
- West A
ADDITIONAL INFORMATION
Welcome to this 3 bedroom, 1.75 bathroom ranch home located in the West A Neighborhood! Enter into the home and notice the new LVP throughout the living room and kitchen. On the main floor you will find 2 bedrooms with full bath. Downstairs you will find 1 bedroom and a second living room. Fully fenced in backyard with a nice deck coming off garage is great for entertaining or relaxing. Brand New Roof installed in October. Great Starter home!
Open House:
Sunday, 11/24 1:00-2:30PM
- Type:
- Townhouse
- Sq.Ft.:
- 1,916
- Status:
- Active
- Beds:
- 3
- Lot size:
- 0.07 Acres
- Year built:
- 2024
- Baths:
- 3.00
- MLS#:
- 22424277
- Subdivision:
- TH- STONE BRIDGE CREEK
ADDITIONAL INFORMATION
This townhome is COMPLETE! (The open house address is 1951 Battista). New 2-story floor plan! Introducing Stone Bridge Creek Luxury Townhomes, by Smetter Homes! This gorgeous 3-bedroom, 3-bath 2-story floor plan offers a spacious primary suite, laundry conveniently located by the bedrooms and a nice covered patio. Emphasizing quality inside and out, these townhomes feature maintenance-free natural stone and vinyl exterior, along with additional sound-proofing between units and an energy-efficient all-electric heat pump. Inside, the elegance continues with beautiful granite countertops throughout, complemented by recessed lighting, soft-close kitchen cabinetry, charming white subway tile backsplash and stainless steel Whirlpool appliances (including refrigerator). Take advantage of the opportunity to own a luxurious townhome in Stone Bridge Creek, where you can also enjoy the bonus of allowed fences. Schedule your private showing today! *Photos are simulated*
- Type:
- Townhouse
- Sq.Ft.:
- 2,687
- Status:
- Active
- Beds:
- 4
- Lot size:
- 0.17 Acres
- Year built:
- 2024
- Baths:
- 4.00
- MLS#:
- 22424268
- Subdivision:
- Dominion At Steven'S Creek
ADDITIONAL INFORMATION
East Dominion neighborhood proudly presents new construction townhomes. You will be impressed by this two-story, 2 car garage, four bedroom, four bathroom, townhome with over 2600 ft.² of finish. You are welcomed in the front door by luxury vinyl plank flooring, crisp, clean white trim and beautiful painted kitchen cabinetry and quartz countertops. The kitchen features a walk-in pantry and spacious island for all your entertaining needs. All stainless steel appliances are included. In addition to kitchen dining and living room on the main floor youâ??ll find a convenient drop zone and half bathroom. Outdoor entertaining space can be enjoyed on the patio outside the dining room. Upstairs is the primary bedroom boasts dual vanities and large walk-in closet, two more bedrooms with French door closets and full bathroom as well as an ample laundry room. The basement features a family room, three-quarter bathroom, bedroom and storage room.
- Type:
- Townhouse
- Sq.Ft.:
- 2,687
- Status:
- Active
- Beds:
- 4
- Lot size:
- 0.12 Acres
- Year built:
- 2024
- Baths:
- 4.00
- MLS#:
- 22424267
- Subdivision:
- Dominion At Steven'S Creek
ADDITIONAL INFORMATION
East Dominion neighborhood proudly presents new construction townhomes. You will be impressed by this two-story, 2 car garage, four bedroom, four bathroom, townhome with over 2600 ft.² of finish. You are welcomed in the front door by luxury vinyl plank flooring, crisp, clean white trim and beautiful painted kitchen cabinetry and quartz countertops. The kitchen features a walk-in pantry and spacious island for all your entertaining needs. All stainless steel appliances are included. In addition to kitchen dining and living room on the main floor youâ??ll find a convenient drop zone and half bathroom. Outdoor entertaining space can be enjoyed on the patio outside the dining room. Upstairs is the primary bedroom boasts dual vanities and large walk-in closet, two more bedrooms with French door closets and full bathroom as well as an ample laundry room. The basement features a family room, three-quarter bathroom, bedroom and storage room.
- Type:
- Townhouse
- Sq.Ft.:
- 2,687
- Status:
- Active
- Beds:
- 4
- Lot size:
- 0.12 Acres
- Year built:
- 2024
- Baths:
- 4.00
- MLS#:
- 22424266
- Subdivision:
- Dominion At Steven'S Creek
ADDITIONAL INFORMATION
East Dominion neighborhood proudly presents new construction townhomes. You will be impressed by this two-story, 2 car garage, four bedroom, four bathroom, townhome with over 2600 ft.² of finish. You are welcomed in the front door by luxury vinyl plank flooring, crisp, clean white trim and beautiful painted kitchen cabinetry and quartz countertops. The kitchen features a walk-in pantry and spacious island for all your entertaining needs. All stainless steel appliances are included. In addition to kitchen dining and living room on the main floor youâ??ll find a convenient drop zone and half bathroom. Outdoor entertaining space can be enjoyed on the patio outside the dining room. Upstairs is the primary bedroom boasts dual vanities and large walk-in closet, two more bedrooms with French door closets and full bathroom as well as an ample laundry room. The basement features a family room, three-quarter bathroom, bedroom and storage room.
- Type:
- Townhouse
- Sq.Ft.:
- 2,687
- Status:
- Active
- Beds:
- 4
- Lot size:
- 0.12 Acres
- Year built:
- 2024
- Baths:
- 4.00
- MLS#:
- 22424263
- Subdivision:
- Dominion At Steven'S Creek
ADDITIONAL INFORMATION
East Dominion neighborhood proudly presents new construction townhomes. You will be impressed by this two-story, 2 car garage, four bedroom, four bathroom, townhome with over 2600 ft.² of finish. You are welcomed in the front door by luxury vinyl plank flooring, crisp, clean white trim and beautiful painted kitchen cabinetry and quartz countertops. The kitchen features a walk-in pantry and spacious island for all your entertaining needs. All stainless steel appliances are included. In addition to kitchen dining and living room on the main floor youâ??ll find a convenient drop zone and half bathroom. Outdoor entertaining space can be enjoyed on the patio outside the dining room. Upstairs is the primary bedroom boasts dual vanities and large walk-in closet, two more bedrooms with French door closets and full bathroom as well as an ample laundry room. The basement features a family room, three-quarter bathroom, bedroom and storage room.
- Type:
- Townhouse
- Sq.Ft.:
- 2,687
- Status:
- Active
- Beds:
- 4
- Lot size:
- 0.12 Acres
- Year built:
- 2024
- Baths:
- 4.00
- MLS#:
- 22424262
- Subdivision:
- Dominion At Steven'S Creek
ADDITIONAL INFORMATION
East Dominion neighborhood proudly presents new construction townhomes. You will be impressed by this two-story, 2 car garage, four bedroom, four bathroom, townhome with over 2600 ft.² of finish. You are welcomed in the front door by luxury vinyl plank flooring, crisp, clean white trim and beautiful painted kitchen cabinetry and quartz countertops. The kitchen features a walk-in pantry and spacious island for all your entertaining needs. All stainless steel appliances are included. In addition to kitchen dining and living room on the main floor youâ??ll find a convenient drop zone and half bathroom. Outdoor entertaining space can be enjoyed on the patio outside the dining room. Upstairs is the primary bedroom boasts dual vanities and large walk-in closet, two more bedrooms with French door closets and full bathroom as well as an ample laundry room. The basement features a family room, three-quarter bathroom, bedroom and storage room.
- Type:
- Townhouse
- Sq.Ft.:
- 2,687
- Status:
- Active
- Beds:
- 4
- Lot size:
- 0.12 Acres
- Year built:
- 2024
- Baths:
- 4.00
- MLS#:
- 22424261
- Subdivision:
- Dominion At Steven'S Creek
ADDITIONAL INFORMATION
East Dominion neighborhood proudly presents new construction townhomes. You will be impressed by this two-story, 2 car garage, four bedroom, four bathroom, townhome with over 2600 ft.² of finish. You are welcomed in the front door by luxury vinyl plank flooring, crisp, clean white trim and beautiful painted kitchen cabinetry and quartz countertops. The kitchen features a walk-in pantry and spacious island for all your entertaining needs. All stainless steel appliances are included. In addition to kitchen dining and living room on the main floor youâ??ll find a convenient drop zone and half bathroom. Outdoor entertaining space can be enjoyed on the patio outside the dining room. Upstairs is the primary bedroom boasts dual vanities and large walk-in closet, two more bedrooms with French door closets and full bathroom as well as an ample laundry room. The basement features a family room, three-quarter bathroom, bedroom and storage room.
- Type:
- Townhouse
- Sq.Ft.:
- 2,687
- Status:
- Active
- Beds:
- 4
- Lot size:
- 0.12 Acres
- Year built:
- 2024
- Baths:
- 4.00
- MLS#:
- 22424260
- Subdivision:
- Dominion At Steven'S Creek
ADDITIONAL INFORMATION
East Dominion neighborhood proudly presents new construction townhomes. You will be impressed by this two-story, 2 car garage, four bedroom, four bathroom, townhome with over 2600 ft.² of finish. You are welcomed in the front door by luxury vinyl plank flooring, crisp, clean white trim and beautiful painted kitchen cabinetry and quartz countertops. The kitchen features a walk-in pantry and spacious island for all your entertaining needs. All stainless steel appliances are included. In addition to kitchen dining and living room on the main floor youâ??ll find a convenient drop zone and half bathroom. Outdoor entertaining space can be enjoyed on the patio outside the dining room. Upstairs is the primary bedroom boasts dual vanities and large walk-in closet, two more bedrooms with French door closets and full bathroom as well as an ample laundry room. The basement features a family room, three-quarter bathroom, bedroom and storage room.
- Type:
- Townhouse
- Sq.Ft.:
- 2,687
- Status:
- Active
- Beds:
- 4
- Lot size:
- 0.12 Acres
- Year built:
- 2024
- Baths:
- 4.00
- MLS#:
- 22424259
- Subdivision:
- Dominion At Steven'S Creek
ADDITIONAL INFORMATION
East Dominion neighborhood proudly presents new construction townhomes. You will be impressed by this two-story, 2 car garage, four bedroom, four bathroom, townhome with over 2600 ft.² of finish. You are welcomed in the front door by luxury vinyl plank flooring, crisp, clean white trim and beautiful painted kitchen cabinetry and quartz countertops. The kitchen features a walk-in pantry and spacious island for all your entertaining needs. All stainless steel appliances are included. In addition to kitchen dining and living room on the main floor youâ??ll find a convenient drop zone and half bathroom. Outdoor entertaining space can be enjoyed on the patio outside the dining room. Upstairs is the primary bedroom boasts dual vanities and large walk-in closet, two more bedrooms with French door closets and full bathroom as well as an ample laundry room. The basement features a family room, three-quarter bathroom, bedroom and storage room.
- Type:
- Townhouse
- Sq.Ft.:
- 2,687
- Status:
- Active
- Beds:
- 4
- Lot size:
- 0.12 Acres
- Year built:
- 2024
- Baths:
- 4.00
- MLS#:
- 22424258
- Subdivision:
- Dominion At Steven'S Creek
ADDITIONAL INFORMATION
East Dominion neighborhood proudly presents new construction townhomes. You will be impressed by this two-story, 2 car garage, four bedroom, four bathroom, townhome with over 2600 ft.² of finish. You are welcomed in the front door by luxury vinyl plank flooring, crisp, clean white trim and beautiful painted kitchen cabinetry and quartz countertops. The kitchen features a walk-in pantry and spacious island for all your entertaining needs. All stainless steel appliances are included. In addition to kitchen dining and living room on the main floor youâ??ll find a convenient drop zone and half bathroom. Outdoor entertaining space can be enjoyed on the patio outside the dining room. Upstairs is the primary bedroom boasts dual vanities and large walk-in closet, two more bedrooms with French door closets and full bathroom as well as an ample laundry room. The basement features a family room, three-quarter bathroom, bedroom and storage room.
Open House:
Sunday, 11/24 1:00-2:00PM
- Type:
- Townhouse
- Sq.Ft.:
- 2,687
- Status:
- Active
- Beds:
- 4
- Lot size:
- 0.12 Acres
- Year built:
- 2024
- Baths:
- 4.00
- MLS#:
- 22424257
- Subdivision:
- Dominion At Steven'S Creek
ADDITIONAL INFORMATION
East Dominion neighborhood proudly presents new construction townhomes. You will be impressed by this two-story, 2 car garage, four bedroom, four bathroom, townhome with over 2600 ft.² of finish. You are welcomed in the front door by luxury vinyl plank flooring, crisp, clean white trim and beautiful painted kitchen cabinetry and quartz countertops. The kitchen features a walk-in pantry and spacious island for all your entertaining needs. All stainless steel appliances are included. In addition to kitchen dining and living room on the main floor youâ??ll find a convenient drop zone and half bathroom. Outdoor entertaining space can be enjoyed on the patio outside the dining room. Upstairs is the primary bedroom boasts dual vanities and large walk-in closet, two more bedrooms with French door closets and full bathroom as well as an ample laundry room. The basement features a family room, three-quarter bathroom, bedroom and storage room.
- Type:
- Mobile Home
- Sq.Ft.:
- 1,305
- Status:
- Active
- Beds:
- 4
- Year built:
- 2021
- Baths:
- 2.00
- MLS#:
- 22424240
- Subdivision:
- MH Harbour West
ADDITIONAL INFORMATION
Welcome to this beautifully maintained Mobile Home in Harbour West Village. This home invites you in with the open concept floorplan 4 bedroom, 2 bathroom, and LVP flooring throughout. Kitchen features canned lighting, matching black appliances, kitchen island countertop seating on either side and generously sized walk in pantry. Primary ensuite with a full bathroom and 2 closets. The other 3 bedrooms and bath are on the opposite side of the home from the Primary. Generously sized laundry room and laundry drop zone for convenience. Outside includes, 2 parking spaces off street, large shed for your storage needs, a small fenced in area for those furry friends, and a deck in front for enjoying the outdoors. Bonus, this home backs to the commons green space. Come see this gem today!
$249,900
1400 S 11 Street Lincoln, NE 68502
- Type:
- Single Family
- Sq.Ft.:
- 1,380
- Status:
- Active
- Beds:
- 4
- Lot size:
- 0.07 Acres
- Year built:
- 1908
- Baths:
- 2.00
- MLS#:
- 22424208
- Subdivision:
- Original Plat - Low
ADDITIONAL INFORMATION
Welcome to this beautifully updated 4-bedroom, 2-full bathroom home located in a South Lincoln area just minutes away from downtown. Step inside to find new flooring throughout, giving the home a fresh and modern feel. The spacious layout offers plenty of room for family and guests, with the convenience of a washer and dryer situated in an easily accessible location. Enjoy your morning coffee on the charming front porch, and take advantage of the low-maintenance living this property provides. A detached one-car garage offers additional storage and parking. This home combines comfort and convenience in a prime location, making it the perfect place to call home.
Open House:
Saturday, 11/30 10:00-11:30AM
- Type:
- Single Family
- Sq.Ft.:
- 2,034
- Status:
- Active
- Beds:
- 3
- Lot size:
- 0.18 Acres
- Year built:
- 1966
- Baths:
- 3.00
- MLS#:
- 22424182
- Subdivision:
- Wedgewood
ADDITIONAL INFORMATION
Exciting New Listing in Wedgewood! Get ready to be wowed by this split level in the Wedgewood neighborhood! With over 1,500 sq. ft. on the main floor, this spacious and updated home is perfect for hosting gatherings and upcoming holidays. The main floor features 3 bedrooms, 2 bathrooms (including one in the primary suite), a large living room, dining room, and an extra-large great room with a fireplace and lots of natural light! But that's not allâ??the finished basement boasts a second living room, another fireplace, a home office with a full bath, and a laundry room. Step outside to enjoy the enclosed deck plus a large patio and fenced yard for added privacy. There is an oversized two-stall garage. Additional storage space located in the garage and underneath the great room. This home wonâ??t last long!, schedule your showings soon!!

The data is subject to change or updating at any time without prior notice. The information was provided by members of The Great Plains REALTORS® Multiple Listing Service, Inc. Internet Data Exchange and is copyrighted. Any printout of the information on this website must retain this copyright notice. The data is deemed to be reliable but no warranties of any kind, express or implied, are given. The information has been provided for the non-commercial, personal use of consumers for the sole purpose of identifying prospective properties the consumer may be interested in purchasing. The listing broker representing the seller is identified on each listing. Copyright 2024 GPRMLS. All rights reserved.
Lincoln Real Estate
The median home value in Lincoln, NE is $292,500. This is higher than the county median home value of $270,300. The national median home value is $338,100. The average price of homes sold in Lincoln, NE is $292,500. Approximately 53.72% of Lincoln homes are owned, compared to 41.27% rented, while 5.01% are vacant. Lincoln real estate listings include condos, townhomes, and single family homes for sale. Commercial properties are also available. If you see a property you’re interested in, contact a Lincoln real estate agent to arrange a tour today!
Lincoln, Nebraska has a population of 289,136. Lincoln is less family-centric than the surrounding county with 32.98% of the households containing married families with children. The county average for households married with children is 33.23%.
The median household income in Lincoln, Nebraska is $62,566. The median household income for the surrounding county is $65,086 compared to the national median of $69,021. The median age of people living in Lincoln is 33 years.
Lincoln Weather
The average high temperature in July is 88.5 degrees, with an average low temperature in January of 13.5 degrees. The average rainfall is approximately 30.9 inches per year, with 25.6 inches of snow per year.
