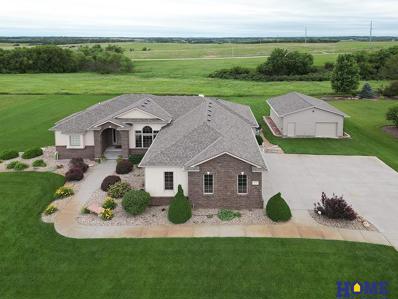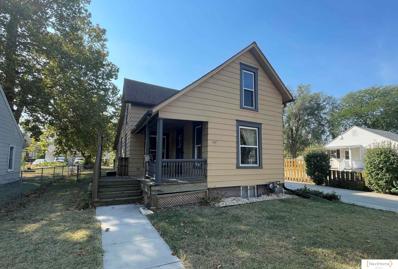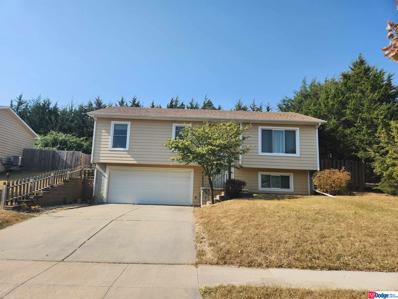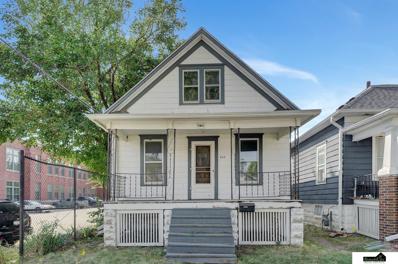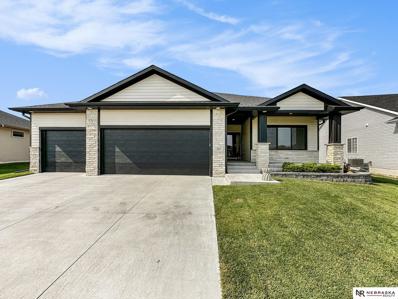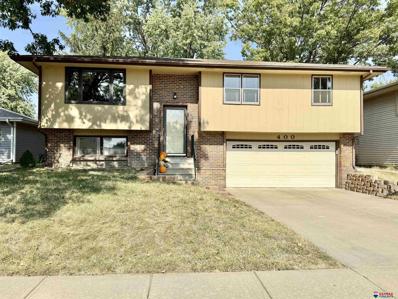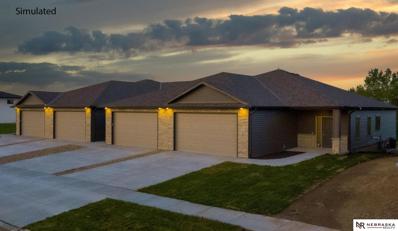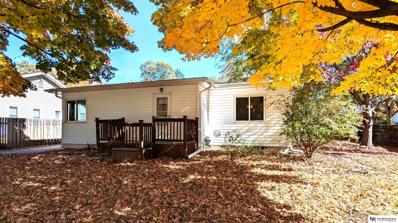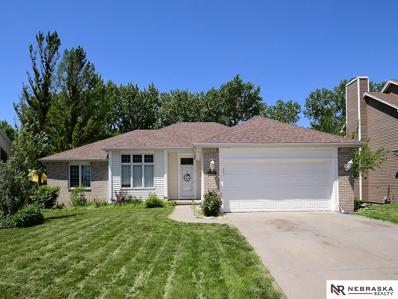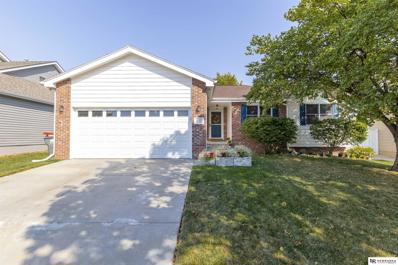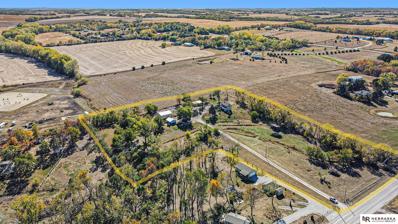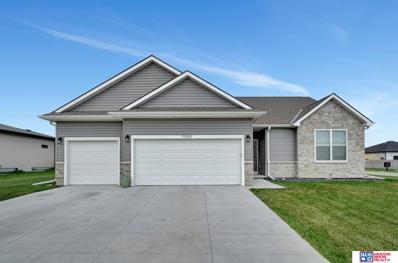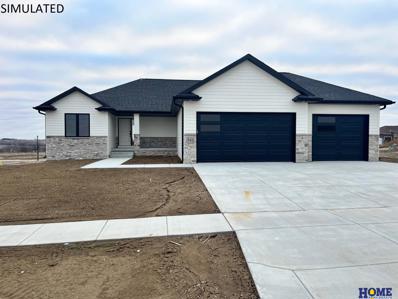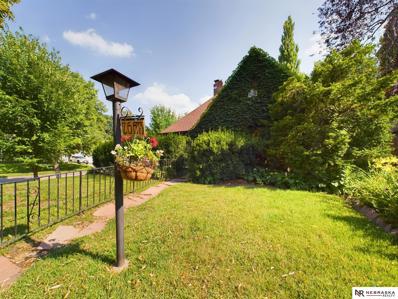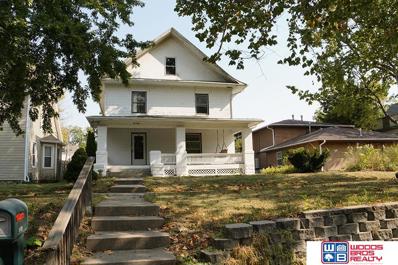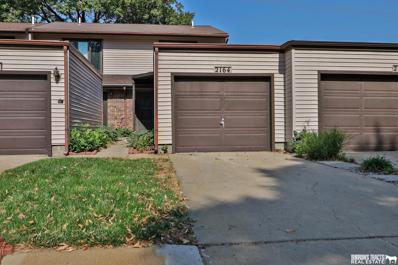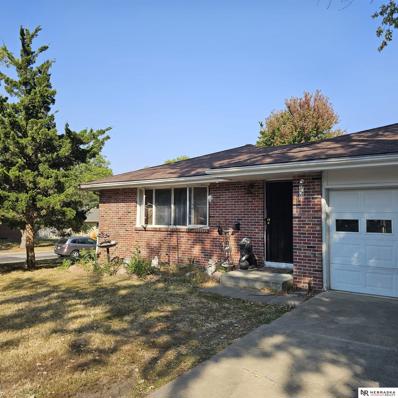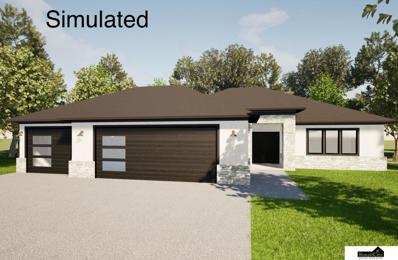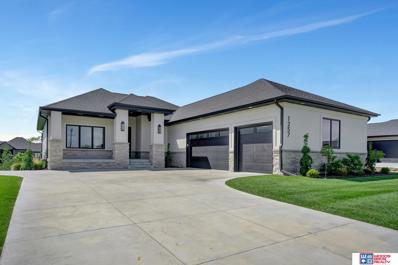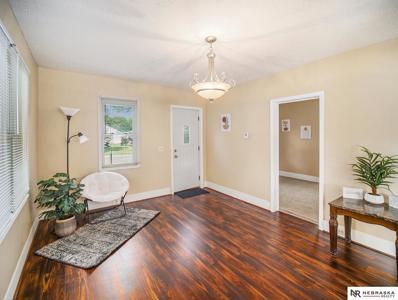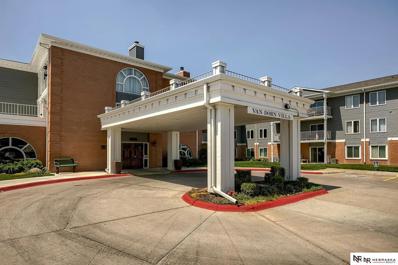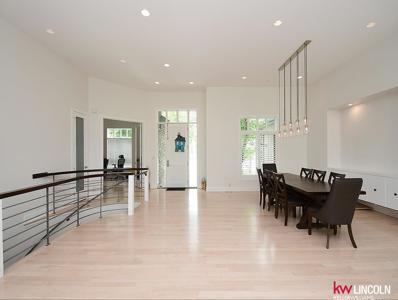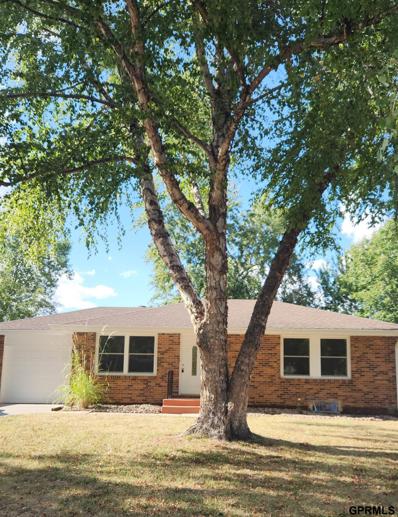Lincoln NE Homes for Sale
- Type:
- Single Family
- Sq.Ft.:
- 4,094
- Status:
- Active
- Beds:
- 4
- Lot size:
- 1.01 Acres
- Year built:
- 2006
- Baths:
- 5.00
- MLS#:
- 22426210
- Subdivision:
- Long View Estates
ADDITIONAL INFORMATION
This gorgeous custom built 4 bedroom, 5 bathroom, 4,094 sq ft walk out ranch home, sits on 1 acre of land just past Pioneers Park. Upstairs you will find a large family room with 10 foot ceiling, formal dining room, large primary bedroom with full bathroom and jetted tub, eat in informal dining area, nice kitchen with granite counter tops, cherry wood cabinets and soft close drawers, 2 more bedrooms with Jack & Jill bathroom, guest bathroom, laundry room with a ¾ bathroom and a heated garage. Downstairs is a very large living area that includes a family room, rec room, wetbar/2nd kitchen, large 4th bedroom and a ¾ bathroom. The walk out door leads to a large patio & firepit, beautiful backyard, large deck and wonderful views. Outside there is a 24 X 30 shop. New 4 zone heating and cooling system, water softener & reverse osmosis, underground sprinklers and outside there are views to die for. Tree lines, wild grass, very peaceful relaxing setting. The things you look for in an acreage.
- Type:
- Single Family
- Sq.Ft.:
- 3,596
- Status:
- Active
- Beds:
- 5
- Lot size:
- 0.37 Acres
- Year built:
- 2021
- Baths:
- 5.00
- MLS#:
- 22426197
- Subdivision:
- White Horse
ADDITIONAL INFORMATION
New! $5,000 Buyer Credit PLUS ($50k UNDER RECENT APPRAISED VALUE) Stunning 2-year old Custom Build 5-bedroom, 5-bath ranch in the White Horse subdivision. Over 3,500 finished sq. ft, PLUS huge .37 acre lot! This home has custom upgrades throughout- trees & landscaping, ALL Pella Windows, ALL custom Hunter Douglas blinds, TWO gas fireplaces, REAL wood floors, water softener, many storage closets & heated & insulated 3-stall garage. The main floor features an open living area, kitchen w/custom cabinetry & stainless appliances, Primary ensuite w/amazing shower & heated tile, two more bedrooms & two additional bathrooms. The covered deck is composite decking plus a patio area & opens to the .37 acre yard w/beautiful berm & lighted landscaping. The lower level has a family room, HUGE wet bar w/island, 2 more bedrooms w/Jack-N-Jill bath, plus a guest bathroom! Main floor laundry OR option to make that a large walk-in pantry off the kitchen. Laundry hook-ups also in basement. Come tour!
- Type:
- Single Family
- Sq.Ft.:
- 1,296
- Status:
- Active
- Beds:
- 2
- Lot size:
- 0.16 Acres
- Year built:
- 1900
- Baths:
- 1.00
- MLS#:
- 22426195
- Subdivision:
- Huntington - Low
ADDITIONAL INFORMATION
Welcome to 4227 Cleveland Ave! This cozy 1.5-story home offers plenty of character and versatility. The second-floor layout makes for an ideal primary bedroom retreat, while the sunroom off the backyard is perfect for those who enjoy gardening or relaxing with a view of the outdoors. The spacious lot provides plenty of room for outdoor projects, activities, or just enjoying the fresh air. A major highlight is the newer detached garage, complete with doors on both sides, allowing easy access from the driveway or alley. Whether you're looking for extra parking, storage, or a workshop, this space offers endless possibilities. Donâ??t miss your chance to make this home your own - schedule a showing today!
- Type:
- Single Family
- Sq.Ft.:
- 1,676
- Status:
- Active
- Beds:
- 3
- Lot size:
- 0.15 Acres
- Year built:
- 1995
- Baths:
- 3.00
- MLS#:
- 22426167
- Subdivision:
- GREEN PRAIRIE HEIGHTS ADDITION
ADDITIONAL INFORMATION
Solid home backs up to Shelter Belt for backyard privacy. Nice quiet street. 6ft privacy fence as well. Truly a must see. Home has brand new water heater last month
- Type:
- Single Family
- Sq.Ft.:
- 1,680
- Status:
- Active
- Beds:
- 3
- Lot size:
- 0.08 Acres
- Year built:
- 1915
- Baths:
- 2.00
- MLS#:
- 22426145
- Subdivision:
- CAHN METCALF & FARWELLS
ADDITIONAL INFORMATION
Move in Ready 3 bedroom 2 bathroom home near downtown! This home is ready to go with 3 bedrooms and 1 full bathroom above grade as well as a finished basement which has another 3/4 bathroom, laundry, and two non-conforming rooms in the basement. There is offstreet parking out back accessible via the alley. This could also make a great investment property and could easily hit the 1% rule and it is in a great location for it as well! Whether youâ??re looking for a move in ready, affordable home with many rooms, or a great investment property this one is for you!!! Schedule your showing today!
$505,000
327 S 90Th Street Lincoln, NE 68520
- Type:
- Single Family
- Sq.Ft.:
- 2,782
- Status:
- Active
- Beds:
- 4
- Lot size:
- 0.21 Acres
- Year built:
- 2020
- Baths:
- 3.00
- MLS#:
- 22426071
- Subdivision:
- SHADOW CREEK ADDITION
ADDITIONAL INFORMATION
Welcome home to 327 N. 90th! This massive, 4 bed, 3 bathroom home is a stunner! From the incredible, herringbone flooring to the soaring ceilings--it has it all! On the main floor, you'll find a spacious master suite with laundry room, a gorgeous open concept living room, dining room and kitchen and a pantry that dreams are made of! There is also a nice drop zone by the 3 car garage. Downstairs is a huge family/rec room, 2 large bedrooms, a full bathroom and tons of storage! Let's not forget all the time you'll spend entertaining in the beautiful, privacy fenced yard! Everything you could want in a home and the location is just a bonus! Call today before this immaculately cared for home is gone!
$249,400
400 Nelson Street Lincoln, NE 68521
Open House:
Sunday, 11/24 2:30-3:30PM
- Type:
- Single Family
- Sq.Ft.:
- 1,664
- Status:
- Active
- Beds:
- 3
- Lot size:
- 0.15 Acres
- Year built:
- 1980
- Baths:
- 2.00
- MLS#:
- 22426015
- Subdivision:
- Fairfield/Ridgeview
ADDITIONAL INFORMATION
Don't miss out on this well maintained split foyer home located in NW Lincoln! Conveniently located near downtown & I-80, this 3+1 bedroom home features a spacious living room with a large triple window providing natural light. The open plan connects the living room to the dinette area which leads out to a 12 x 12 deck overlooking a large, partially fenced in yard with patio. You'll find stainless steel appliances along with plenty of countertop space & cabinetry in the kitchen. Primary bedroom with half bath. 2 additional bedrooms & a full hall bath can be found on the main level. You'll notice the daylight windows in the basement family room. Additional non-conforming bedroom/exercise room. Large attached 2 stall & recently drywalled garage. Newer Lennox HVAC system and water softener. Pella sliding glass door with in-pane blinds. Within walking distance to parks & schools. What a great opportunity to make this lovely property your own - schedule your private showing today!
Open House:
Sunday, 11/24 1:00-2:30PM
- Type:
- Townhouse
- Sq.Ft.:
- 2,173
- Status:
- Active
- Beds:
- 3
- Lot size:
- 0.14 Acres
- Year built:
- 2024
- Baths:
- 3.00
- MLS#:
- 22426000
- Subdivision:
- Wilderness Hills Townhomes
ADDITIONAL INFORMATION
December Completion (The open house address is 9949 Kings Corner). Welcome to Wilderness Hills Luxury Townhomes, a stunning development brought to you by Smetter Homes! This captivating zero-entry, 3-bedroom, 3-bathroom ranch-style floor plan boasts a finished basement, first-floor laundry for added convenience, a generously sized kitchen pantry and a spacious primary suite. Both the interior and exterior of these townhomes feature superior products, including a maintenance-free natural stone and vinyl exterior, enhanced sound-proofing between units and an energy-efficient all-electric heat pump. Step inside to discover the timeless elegance of granite countertops throughout, complemented by recessed lighting, a beautiful white subway tile backsplash and stainless steel Whirlpool appliances (refrigerator included). Plus, a noteworthy bonus: fences are allowed in this development. Contact us today to schedule a private showing! *Photos are simulated*
$215,000
2630 N 59th Street Lincoln, NE 68507
Open House:
Saturday, 11/23 1:00-3:00PM
- Type:
- Single Family
- Sq.Ft.:
- 1,198
- Status:
- Active
- Beds:
- 3
- Lot size:
- 0.17 Acres
- Year built:
- 1942
- Baths:
- 1.00
- MLS#:
- 22425987
- Subdivision:
- UNIVERSITY PLACE
ADDITIONAL INFORMATION
Plenty of worry-free years ahead with this well-maintained home located between Northeast High School and Wesleyan University on a quiet street. This home has had many recent improvements; including a high efficiency HVAC system installed in 2020, a new roof in 2021, a new dishwasher, kitchen sink and disposal in 2024. Not to forget the resurfaced hardwood floors, recent vinyl siding, vinyl windows and a poured concrete foundation. Inside, hardwood floors accompany all three bedrooms, adding warmth and character. The spacious living room and formal dining area are ideal for entertaining family and friends. A detached single stall garage with a large bonus workshop area for DIY projects provides plenty of storage for yard equipment and power sports vehicles. The side driveway leads to private off-street parking for two cars and even has a 220V electrical outlet for RV convenience. Don't miss this fantastic opportunity to make this University Place home your own!
- Type:
- Single Family
- Sq.Ft.:
- 2,416
- Status:
- Active
- Beds:
- 4
- Lot size:
- 0.25 Acres
- Year built:
- 1993
- Baths:
- 3.00
- MLS#:
- 22425984
- Subdivision:
- Bicentennial Estates
ADDITIONAL INFORMATION
Pre-Inspected & Home warranty included! Welcome HOME to 5019 Valley Forge Rd in Bicentennial Estates! This meticulously Custom Designed 4+1 Bedroom home features some NEW Appliances, Flooring, Light Fixtures, Paint and ample space. Enjoy large windows with abundant natural lighting, crown molding, high ceilings, a cozy Fireplace, lots of Cabinet space with Pantry, 3 Full Bathrooms and first floor Laundry. The spacious Master Suite includes a walk-in closet, Raised ceilings and Spa-like bath. Step outside to the backyard oasis with a deck, patio, quiet neighborhood and spacious common area. Conveniently located near schools, shopping, parks, and easy commute to Downtown and I-80. Don't miss out on this opportunity.
- Type:
- Single Family
- Sq.Ft.:
- 1,900
- Status:
- Active
- Beds:
- 5
- Lot size:
- 0.15 Acres
- Year built:
- 2001
- Baths:
- 3.00
- MLS#:
- 22425937
- Subdivision:
- Highland South
ADDITIONAL INFORMATION
Wow, 5 bedrooms! This rare find has an open floor plan, vaulted ceiling in Living Room and has a direct gas corner fireplace. Pantry in kitchen, large master bedroom with a coffered ceiling, walk in closet & full Master Bath. Nice finish in basement includes Family room, rec. room, large full bath and 2 bedrooms with closets & egress windows. This home features a 6 zone sprinkler system (5 for grass, 1 for a garden area). A fenced yard and storage shed are also great features to this property, along with an electric fireplace in the basement. Don't let this gem pass you by!
$385,000
2251 W Rokeby Road Lincoln, NE 68523
- Type:
- Single Family
- Sq.Ft.:
- 1,248
- Status:
- Active
- Beds:
- 3
- Lot size:
- 5.48 Acres
- Year built:
- 1875
- Baths:
- 1.00
- MLS#:
- 22426159
- Subdivision:
- RURAL MARKET AREA TWO - ACREAGE
ADDITIONAL INFORMATION
Welcome all to this classic 2-story farmstead on 5.5 acres. This home offers 3 bedrooms, 1 bathroom, a cellar, a covered patio, and a wood-burning stove. Recent updates include newer floor on the main level, newer AC and furnace, and a partial new foundation. The roof is just 10 years old. The property also includes two storage sheds, multiple fenced-in sheds for chickens and goats, and a large outbuilding ideal for extra storage or a workshop. With many mature fruit trees, a pond, and plenty of tilled garden space on the well-kept grounds, this is country living at its finest. Come on by!
- Type:
- Single Family
- Sq.Ft.:
- 3,380
- Status:
- Active
- Beds:
- 4
- Lot size:
- 0.27 Acres
- Year built:
- 2022
- Baths:
- 3.00
- MLS#:
- 22425988
- Subdivision:
- Grandview Estates
ADDITIONAL INFORMATION
Beautiful Grandview Estates open concept ranch home on a large corner lot. Featuring 4 bedrooms, 3 bathrooms, 3 car garage, and 3400 sq.ft. Built in 2022, you'll find an abundance of upgrades throughout this home. Kitchen features a gas stove, custom backsplash, quartz, countertops, double door pantry, large island, and cathedral ceiling that spans from the kitchen into the dining room and great room. The primary bedroom features a fabulous walk-in closet which is just off the mudroom/laundry. Primary bathroom has large tiled shower and double vanity. Bedrooms 2 & 3 are located on the main floor. Downstairs, you'll find a generous rec room, 4th bedroom with bathroom and tons of storage space. Additional upgrades include drywall finish in garage, custom windowsills, window treatments, fully fenced backyard with shed, underground sprinklers, landscaping, and trees. Effective blown-in insulation & 95% efficient furnace. Call to schedule your showing today!
$285,000
1511 SW 27 Street Lincoln, NE 68522
- Type:
- Single Family
- Sq.Ft.:
- 1,614
- Status:
- Active
- Beds:
- 4
- Lot size:
- 0.15 Acres
- Year built:
- 2006
- Baths:
- 3.00
- MLS#:
- 22425953
- Subdivision:
- Timber Valley
ADDITIONAL INFORMATION
Come on over and check out this 2006 built Split Foyer in SW Lincoln. This home offers the space you are in need of; 4 bedrooms, 3 bathrooms, 2 living spaces. 2 of the bedrooms have their own ensuite, one upstairs and one downstairs. Nice sized fenced in backyard and a 1 stall attached garage with a shed to boot in the back. New kitchen sink coming soon! Seller prefers to sell the home "As-Is." Open house on Sunday, Nov 3rd 2-3pm. I look forward to seeing what I can do to help you become the next owner of this home.
- Type:
- Single Family
- Sq.Ft.:
- 2,529
- Status:
- Active
- Beds:
- 4
- Lot size:
- 0.19 Acres
- Year built:
- 2024
- Baths:
- 3.00
- MLS#:
- 22425915
- Subdivision:
- Highland View
ADDITIONAL INFORMATION
The buzz in Highland View is Bugbee Homes. Enjoy our floorplan the Kelsie -2 which offers 1564 sq ft of finish on the main floor and a fully finished daylight basement. This home offers 4 bedrooms, 3 baths, 3rd stall garage, 2 fireplaces, tile floors in the bathrooms. Laminate flooring in the kitchen, dining, great room and entry. This home also has undercabinet lighting, patio, wet bar in the basement. Sod, sprinklers, granite countertops, in-home stereo system, soft close cabinets and a stone/vinyl exterior.
$299,900
2663 Park Avenue Lincoln, NE 68502
- Type:
- Single Family
- Sq.Ft.:
- 1,660
- Status:
- Active
- Beds:
- 3
- Lot size:
- 0.13 Acres
- Year built:
- 1934
- Baths:
- 3.00
- MLS#:
- 22425873
- Subdivision:
- N/A
ADDITIONAL INFORMATION
Here's your chance to own a cottage in the Country Club neighborhood. This all-brick, 3-bedroom home oozes charm and has been in the same family for over 60 years. Walk into a quaint entry, leading to a formal living room with a fireplace and natural woodwork throughout. The home features a formal dining room, a unique 5-sided breakfast nook, built-in linen closets, and bookshelves. The primary suite on the second floor includes a sitting area and private bath, with additional space ready for expansion. Enjoy the secluded garden for your gatherings. An attached garage off 27th Street offers quick and reliable winter access. This home is your dream come true.
$250,000
540 N 24th Street Lincoln, NE 68503
- Type:
- Single Family
- Sq.Ft.:
- 2,736
- Status:
- Active
- Beds:
- 6
- Lot size:
- 0.16 Acres
- Year built:
- 1912
- Baths:
- 5.00
- MLS#:
- 22425869
- Subdivision:
- None
ADDITIONAL INFORMATION
A unique and original Prairie Box style house built in 1912 in the Hawley Historic District just East of downtown Lincoln. It began as a home for a large family. In the 50's and 60's it served as a small nursing home. It has been split into apartments on each level or it can continue to work as a large single family home. There are two electric meters with the top floor on its own meter. Throughout the house are hardwood floors, high ceilings, large windows, and original period details. The radiant heat system as been maintained and updated to provide efficient heat for ore than 2,700 sq.ft. of interior living space. The backyard is fenced, but could be adapted to accommodate additional off street parking. Near bike trails, parks, shopping, and the bus route connecting UNL campuses. It is being sold as-is and can use a little TLC, but it is large and sturdy, the foundation is sound, the walls are straight, an basement is dry!
- Type:
- Townhouse
- Sq.Ft.:
- 1,126
- Status:
- Active
- Beds:
- 2
- Lot size:
- 0.04 Acres
- Year built:
- 1984
- Baths:
- 2.00
- MLS#:
- 22425863
- Subdivision:
- Southwood Hills
ADDITIONAL INFORMATION
Step out your back door and enjoy the peaceful view of wildlife in the wooded area right behind this beautifully remodeled South Lincoln townhome! This 2-bedroom, 2-bath home offers stunning refinished wooden stairs and custom storage nooks throughout. It features new carpet, fresh paint, and updated vinyl flooring, along with all appliances included. The bathrooms and kitchen have stylish tile flooring, and the oversized bedrooms offer plenty of closet space. You'll love the spacious, open living area. In addition to the attached one-stall garage, there is rare nearby guest parking. Located in highly sought-after southwest Lincoln, it's close to schools, shopping, and bike trails. Don't miss your chance to see it before it's gone!
- Type:
- Single Family
- Sq.Ft.:
- 1,826
- Status:
- Active
- Beds:
- 3
- Lot size:
- 0.19 Acres
- Year built:
- 1959
- Baths:
- 2.00
- MLS#:
- 22425862
- Subdivision:
- HOLLINGSWORTH HEIGHTS
ADDITIONAL INFORMATION
Great opportunity with this one! Open for entertaining, with secluded bedrooms and bath. Two bonus rooms in the basement along with large Rec. room and bath. Good size corner lot with patio and fence. Eight minute drive to the heart of downtown. No car, No problem! Even closer to restaurants, activities, shopping, parks, schools, and Union College. Walk, bike; or the bus stop is right there! Selling as is.
$690,000
8738 S 80th Street Lincoln, NE 68516
- Type:
- Single Family
- Sq.Ft.:
- 3,424
- Status:
- Active
- Beds:
- 5
- Lot size:
- 0.19 Acres
- Year built:
- 2024
- Baths:
- 3.00
- MLS#:
- 22425856
- Subdivision:
- The Woodlands At Yankee Hill
ADDITIONAL INFORMATION
This stunning ranch home features over 3,400 finished square feet with five bedrooms and three bathrooms. This home enjoys abundant natural light on a walkout lot that backs up to a protected green space. The spacious kitchen comes with quartz countertops and a walk-in pantry. It also showcases soft close cabinets, marble backsplash, stainless-steel appliances, and undermount cabinet lighting. The living room is open to the kitchen with luxury engineered wood flooring throughout and features a fireplace that is perfect for warmth and comfort in the wintertime. The primary suite features a walk-in closet, walk-in shower, and soaking tub. Downstairs you will find a wide-open rec room, wet bar, additional bedrooms, a bathroom, and plenty of storage.
$879,000
1257 S 97th Street Lincoln, NE 68520
- Type:
- Single Family
- Sq.Ft.:
- 3,269
- Status:
- Active
- Beds:
- 4
- Lot size:
- 0.2 Acres
- Year built:
- 2020
- Baths:
- 3.00
- MLS#:
- 22425816
- Subdivision:
- TH - Hillcrest CC
ADDITIONAL INFORMATION
Welcome to this stunning home located in Hillcrest Country Club. Enjoy country club living with lawn care and snow removal covered by HOA! Upon entry you'll fall in love with the sophisticated design and finishes. The open floor plan includes kitchen with walk-in pantry, dining and great room with fireplace and an abundance of windows allowing for natural light and views of the outdoor green space behind. The main floor also includes an office or bedroom space and powder room along with the primary suite and laundry. The lower level is perfect for relaxation or entertaining with bar featuring built in wine cabinets and large rec room. You will also find an exercise room, two additional bedrooms and full bath. Enjoy time outdoors on the covered deck or on the back patio around the custom built in gas fire pit perfect for evenings around the fire.
$150,000
4308 N 70th Street Lincoln, NE 68507
- Type:
- Single Family
- Sq.Ft.:
- 568
- Status:
- Active
- Beds:
- 2
- Lot size:
- 0.16 Acres
- Year built:
- 1920
- Baths:
- 1.00
- MLS#:
- 22425939
- Subdivision:
- Norwood Park
ADDITIONAL INFORMATION
This home has lots to offer! It is located in a corner lot with plenty space outside. This inviting residence boasts a prime location, just minutes away from the serene Mahoney Park and the convenience of nearby shopping and dining options. The property offers an excellent layout that maximizes space and functionality, perfect for both relaxing and entertaining. Outside, the large corner lot provides plenty of room for outdoor activities, gardening, or simply enjoying the Nebraska sunshine. Additional amenities include close proximity to schools and easy access to major roadways, making commuting a breeze. Whether you are first-time homebuyer or looking to downsize, this home offers a perfect blend of comfort, convenience, and community charm. Don't miss the opportunity to make this delightful property your new home!
- Type:
- Condo
- Sq.Ft.:
- 612
- Status:
- Active
- Beds:
- 1
- Year built:
- 1986
- Baths:
- 1.00
- MLS#:
- 22425878
- Subdivision:
- Van Dorn Villa Condominiums
ADDITIONAL INFORMATION
Welcome to Van Dorn Villa, a 55+ independent living community located near 51st and Van Dorn. This light and airy one bedroom apartment lives large with a spacious living room, 11x13 bedroom, galley kitchen, en suite bathroom, and stackable washer/dryer. Updates include luxury vinyl plank flooring, a walk in shower, fresh paint and updated lighting. A sizable walk in closet at the entry makes a great place to store additional belongings or pantry items in the nearby kitchen. Enjoy this welcoming community that offers so many amenities, including gathering spaces, outdoor gardens, social events, an amazing library, accessible access, and two newly renovated guest apartments for residents' visitors. Priced under $100,000, you'll love to call 3001 S 51st Street Ct #323 home!
$1,130,000
5530 S 96th Street Lincoln, NE 68526
- Type:
- Single Family
- Sq.Ft.:
- 4,843
- Status:
- Active
- Beds:
- 4
- Lot size:
- 0.38 Acres
- Year built:
- 2003
- Baths:
- 4.00
- MLS#:
- 22425757
- Subdivision:
- Ravenwood / Irongate
ADDITIONAL INFORMATION
Discover luxury living in this meticulously crafted home nestled in a gated community. With over 4800 sq/ft of living space, it features premium finishes, a gourmet kitchen, second kitchen, and custom doors. Outside, enjoy a saltwater pool, hot tub, and scenic views of HiMark golf course. Four large bedrooms include a primary suite with balcony. Experience seamless indoor-outdoor living with a walkout to the pool, half-covered deck, and covered front porch. Complete with a 3-car garage and stunning landscaping, this home offers elegance and comfort in every detail.
$299,995
4612 Colfax Circle Lincoln, NE 68504
- Type:
- Single Family
- Sq.Ft.:
- 999
- Status:
- Active
- Beds:
- 5
- Lot size:
- 0.15 Acres
- Year built:
- 1971
- Baths:
- 2.00
- MLS#:
- 22425780
- Subdivision:
- 33RD-48TH No Cornhusker
ADDITIONAL INFORMATION
Don't miss an opportunity to see this beautifully remodeled home, situated in a nice cul-de-sac. This gem features FIVE legal bedrooms, two remodeled bathrooms, new kitchen decked with brand new cabinets, countertops, under-cabinet lighting, custom tile back-splash and appliances. New lighting and flooring throughout. Frosting on this cake, the brand new windows! Nice fenced backyard with a green space beyond, plus a nice little shed. The driveway is extra wide to accommodate extra cars. This home-sweet-home is absolutely move-in-ready!

The data is subject to change or updating at any time without prior notice. The information was provided by members of The Great Plains REALTORS® Multiple Listing Service, Inc. Internet Data Exchange and is copyrighted. Any printout of the information on this website must retain this copyright notice. The data is deemed to be reliable but no warranties of any kind, express or implied, are given. The information has been provided for the non-commercial, personal use of consumers for the sole purpose of identifying prospective properties the consumer may be interested in purchasing. The listing broker representing the seller is identified on each listing. Copyright 2024 GPRMLS. All rights reserved.
Lincoln Real Estate
The median home value in Lincoln, NE is $292,500. This is higher than the county median home value of $270,300. The national median home value is $338,100. The average price of homes sold in Lincoln, NE is $292,500. Approximately 53.72% of Lincoln homes are owned, compared to 41.27% rented, while 5.01% are vacant. Lincoln real estate listings include condos, townhomes, and single family homes for sale. Commercial properties are also available. If you see a property you’re interested in, contact a Lincoln real estate agent to arrange a tour today!
Lincoln, Nebraska has a population of 289,136. Lincoln is less family-centric than the surrounding county with 32.98% of the households containing married families with children. The county average for households married with children is 33.23%.
The median household income in Lincoln, Nebraska is $62,566. The median household income for the surrounding county is $65,086 compared to the national median of $69,021. The median age of people living in Lincoln is 33 years.
Lincoln Weather
The average high temperature in July is 88.5 degrees, with an average low temperature in January of 13.5 degrees. The average rainfall is approximately 30.9 inches per year, with 25.6 inches of snow per year.
