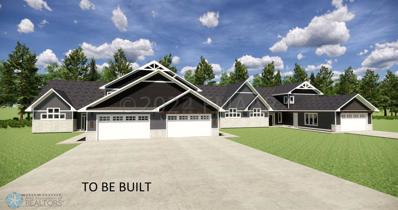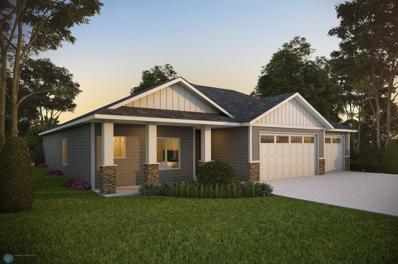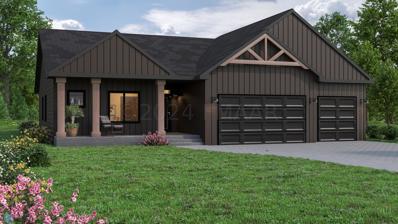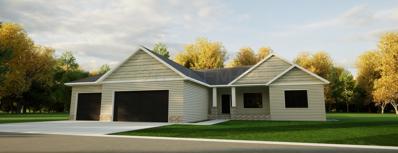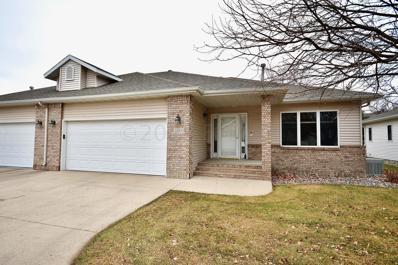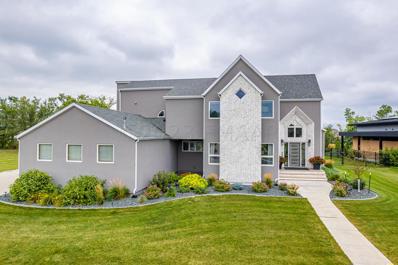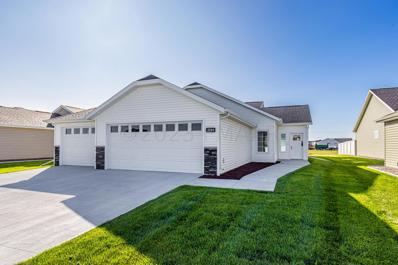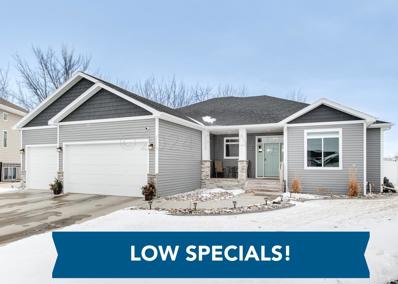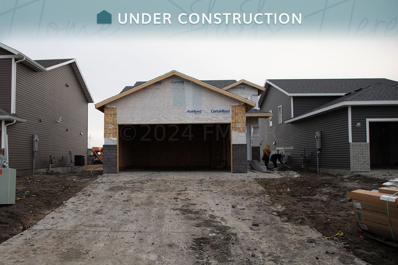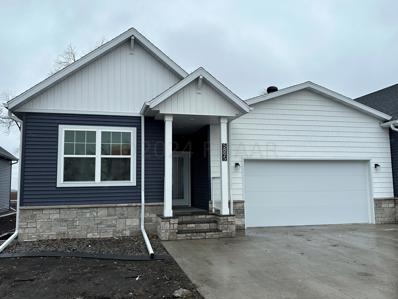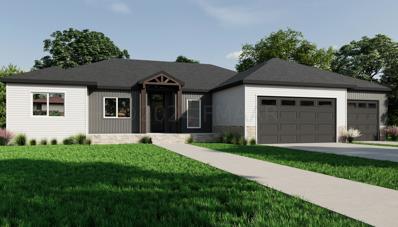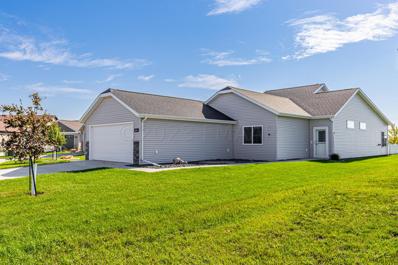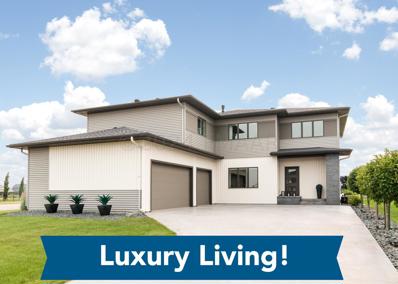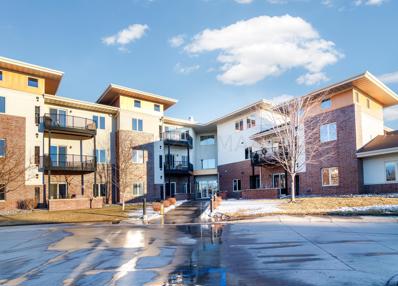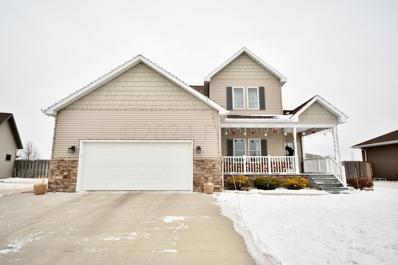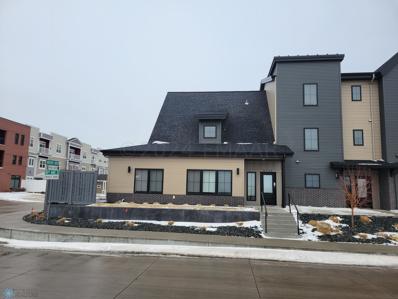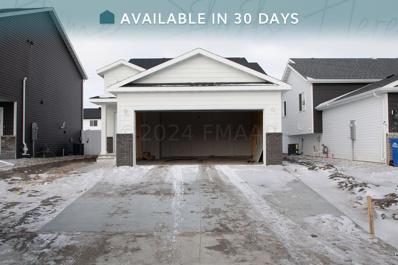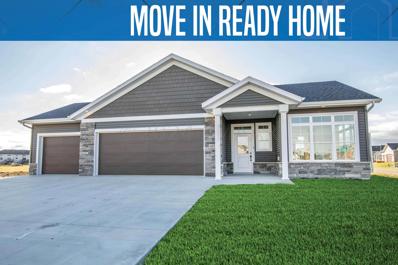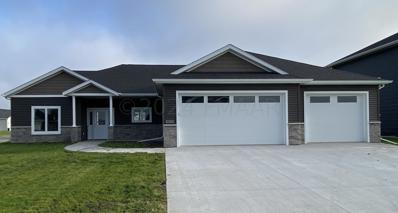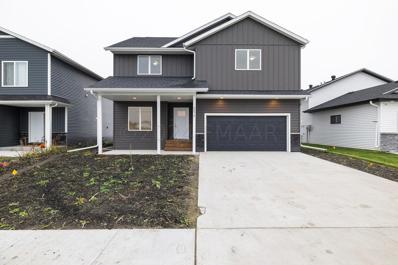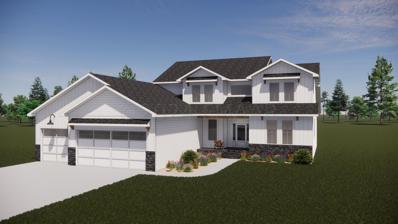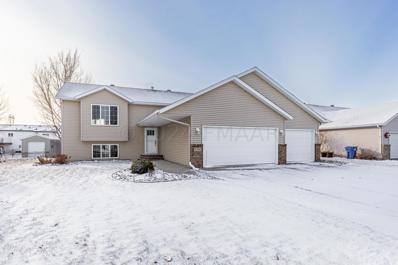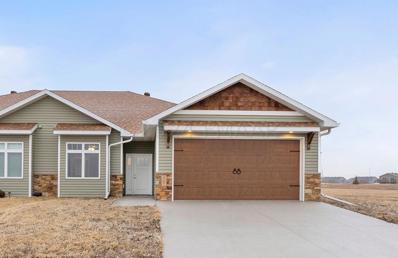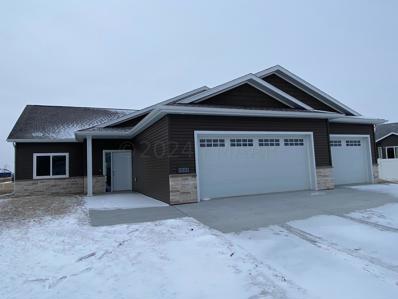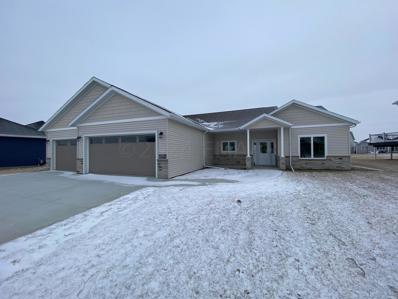Fargo ND Homes for Sale
$899,900
5756 31st Street S Fargo, ND 58104
- Type:
- Townhouse
- Sq.Ft.:
- 3,074
- Status:
- Active
- Beds:
- 4
- Year built:
- 2024
- Baths:
- 3.00
- MLS#:
- 7428438
- Subdivision:
- Providence @ Pf
ADDITIONAL INFORMATION
Don't miss your chance to own this luxurious maintenance-free home nestled in a quiet neighborhood with no backyard neighbors! 3 bedrooms + den (with closet), 2 1/2 bathrooms, slab on grade with in-floor heat throughout main level. 4-car garage (2-stalls, 2 deep). Sound resistant joining walls & located along a private drive. Lawncare, snow removal, & howmeowners insurance for individual unit covered by HOA (est. $475/mo). Townhome is currently under construction and will be taken to tape, texture, paint phase (expected to be Fall 2024) then client can make their own selections to customize their dream home. Final price & closing date will be determined based on client's selections. This unit is an end unit. Sod, sprinkler system, and 20x20 covered patio area included in this unit. Photos from previous model. Owner/Agent
$452,900
4203 Pine Parkway S Fargo, ND 58104
- Type:
- Single Family
- Sq.Ft.:
- 1,750
- Status:
- Active
- Beds:
- 3
- Year built:
- 2024
- Baths:
- 3.00
- MLS#:
- 7428480
- Subdivision:
- The Pines
ADDITIONAL INFORMATION
TO BE BUILT! - Merion Slab on Grade 3 Stall - In-Floor Heat Included!!! This stunning slab on grade home includes almost 1,750 square feet! You'll love the convenience of having everything you need on one floor. This gorgeous home offers three spacious bedrooms, including a beautiful, private primary suite. Featuring plenty of natural light provided by the oversized windows, this open floor plan is a showstopper! With customizable finishes and details, you're able to create the home of your dreams! Buyer can still select all options. Base Price is $349,900 Owner/Agent
$564,900
4200 Pine Parkway S Fargo, ND 58104
- Type:
- Single Family
- Sq.Ft.:
- 3,452
- Status:
- Active
- Beds:
- 5
- Year built:
- 2024
- Baths:
- 4.00
- MLS#:
- 7428479
- Subdivision:
- The Pines
ADDITIONAL INFORMATION
To Be Built - Welcome to our spacious & beautifully designed rambler, the Hazeltine. This stunning home has 5 bedrooms & 3.5 bathrooms, providing ample space for everyone. As you step inside, you'll be greeted by an open & inviting floor plan. The stylish kitchen features plenty of storage & a large center island, perfect for preparing meals & gathering with loved ones. The bedrooms are generously sized. The basement family room is particularly impressive. This home features a flex room that could easily be a 6th bedroom. Photos of previous model home. Base price: $454,900. Owner/Agent
$689,900
1562 75 Avenue S Fargo, ND 58104
- Type:
- Single Family
- Sq.Ft.:
- 10,799
- Status:
- Active
- Beds:
- 5
- Lot size:
- 0.25 Acres
- Year built:
- 2024
- Baths:
- 3.00
- MLS#:
- 24-784
- Subdivision:
- Eagle Point
ADDITIONAL INFORMATION
Make this beautiful new home yours today! This five bedroom, three bathroom custom built home is loaded with upgrades and ready for you to call home. This home is situated on a beautiful lot with no backyard neighbors in the Davies school district. Some of the upgraded features you are sure to love are the 9ft ceilings, gas fireplace, custom tile surround shower, quartz countertops, a huge family room, walk-in-pantry, and oversized 3 stall garage! Call for a private tour today!
- Type:
- Other
- Sq.Ft.:
- 4,218
- Status:
- Active
- Beds:
- 3
- Lot size:
- 0.1 Acres
- Year built:
- 1999
- Baths:
- 3.00
- MLS#:
- 24-751
- Subdivision:
- Gates of Madison Square
ADDITIONAL INFORMATION
Welcome to your spacious and meticulously maintained twin home in the heart of South Fargo! This inviting residence offers over 2600 square feet of thoughtfully designed living space, ensuring both comfort and functionality. As you step inside, you'll be greeted by the warmth of a gas fireplace on each floor, creating a cozy ambiance throughout. The main level welcomes you with an open-concept layout, seamlessly connecting the living, dining, and kitchen areas. Perfect for entertaining or simply enjoying quality time with family and friends. Say goodbye to snow removal and lawn maintenance worries, as the association takes care of these tasks for you. There is an option to add a fourth bedroom in the basement. LOW SPECIALS!
$998,000
6341 31 Street Fargo, ND 58104
- Type:
- Single Family
- Sq.Ft.:
- 30,952
- Status:
- Active
- Beds:
- 4
- Lot size:
- 0.71 Acres
- Year built:
- 1989
- Baths:
- 5.00
- MLS#:
- 24-728
- Subdivision:
- Woodhurst Addn
ADDITIONAL INFORMATION
Stunning home in gorgeous neighborhood on .711 acres! In 2017, this extraordinary place was moved from its original lot, set on a new foundation, and received new plumbing, electrical, multi-zone HVAC, flooring, interior paint and roof! Its remarkable, unique features landed it a spot in Design and Living magazine, showing off its grand entrance, stunning floor to ceiling windows, three master suites and spectacular kitchen and living spaces. Current owners continued its impressive revival by finishing the basement, replacing carpet with vinyl plank, having the exterior painted and adding extensive landscaping. Extra luxuries include a 17' long master closet, exercise room, dual ovens and vast fenced yard with sprinkler system. This property is nothing short of amazing!
$511,165
2044 62 Avenue Fargo, ND 58104
- Type:
- Single Family
- Sq.Ft.:
- 7,924
- Status:
- Active
- Beds:
- 3
- Lot size:
- 0.18 Acres
- Year built:
- 2022
- Baths:
- 2.00
- MLS#:
- 24-725
- Subdivision:
- Legacy
ADDITIONAL INFORMATION
Need 1-level but still want space for guests and entertaining? This is it! 3 bedrooms, a sun room and a Den/Office too! Bright white maple cabinets in the kitchen with Quartz tops, tile backsplash, under-cabinet lighting, pots-and-pans drawers, a pantry and a clever *raised dishwasher* - a major back saver! Retreat to the primary suite with large private bathroom and walk-in closet. The south-facing sunroom is ideal for soaking in the rays all year-round. No worries over basements or sump pumps, and the $135/mo HOA covers lawn mowing and snow blowing, making this property LOW maintenance. Lawn is in and established - no muddy spring yard here! Extra cabinetry in the laundry, oversized bathtub in the guest bath, 3 stall garage (with floor drain) and radon mitigation system. Come see!
$639,900
6276 63 Avenue Fargo, ND 58104
- Type:
- Single Family
- Sq.Ft.:
- 14,233
- Status:
- Active
- Beds:
- 6
- Lot size:
- 0.33 Acres
- Year built:
- 2018
- Baths:
- 3.00
- MLS#:
- 24-710
- Subdivision:
- DEER CREEK
ADDITIONAL INFORMATION
Welcome to your future home! Incredible tree lined lot! This impressive property boasts a range of amenities designed to enhance your lifestyle. Featuring chic glue-down LVP flooring and stylish blinds, the main living areas exude comfort and elegance. The well-appointed kitchen offers granite countertops, a Koehler farmhouse sink, and modern appliances for effortless cooking. Relax in the luxurious primary bathroom with a glass walk-in shower and air jetted tub. Entertainment options abound with the basement theater seating ledge and outdoor privacy is ensured by vinyl fencing. Additionally, enjoy year-round comfort with a heated garage and mechanical room amenities. Come see this home today before it's SOLD!
$345,445
1479 68 Avenue S Fargo, ND 58104
- Type:
- Single Family
- Sq.Ft.:
- 4,750
- Status:
- Active
- Beds:
- 4
- Lot size:
- 0.11 Acres
- Year built:
- 2023
- Baths:
- 2.00
- MLS#:
- 24-709
- Subdivision:
- Meadow View
ADDITIONAL INFORMATION
Ask about our $10,000 Builder Promo! Under Construction 2180 Classic Bilevel with Traditional Exterior in desirable south Fargo neighborhood! This home includes fully sodded yard, irrigation system, Stainless steel appliances, quartz countertops, huge kitchen island, soft-close cabinetry, & recessed lighting! Still time to pick your colors! Interior photos of previous models. Owner/Agent.
$579,900
5895 41ST Street Fargo, ND 58104
- Type:
- Other
- Sq.Ft.:
- 2,165
- Status:
- Active
- Beds:
- 4
- Lot size:
- 0.05 Acres
- Year built:
- 2022
- Baths:
- 3.00
- MLS#:
- 24-657
- Subdivision:
- Maplewood Estates
ADDITIONAL INFORMATION
These twinhomes are nestled among the trees to create a sanctuary in the city. The craftsman style homes feature an open floor plan, kitchen with custom cabinets, quartz tops and gas cooktop opens to the great room with custom beam ceiling detail and fireplace. Main floor master bedroom, walk in closet, dual sinks, and additional bedroom and bath. The lower level adds 2 more bedrooms and a bath, family room with built in bar. 2 stall finished garage. HOA for lawn, snow, and neighborhood amenities. Low specials. 4 other homes available to be finished to buyer's selections.
$543,900
4207 PINE Parkway Fargo, ND 58104
- Type:
- Single Family
- Sq.Ft.:
- 11,199
- Status:
- Active
- Beds:
- 5
- Lot size:
- 0.26 Acres
- Year built:
- 2024
- Baths:
- 3.00
- MLS#:
- 24-640
- Subdivision:
- The Pines
ADDITIONAL INFORMATION
TO BE BUILT!!! This spacious rambler, the Prestwick, offers plenty of living and storage space. This home includes a finished basement. With the ability to personalize the interior and customize the exterior, we're sure to make this house yours. The Prestwick floor plan creates a welcoming living area separating the master from the other sleeping quarters. The master suite extends along the entire side of the home, with the opposite side dedicated to the two additional bedrooms and/or office. A large, covered front porch combined with an extended mud room from the garage create wonderful and separated spaces for each part of your busy day. Base Price is $434,900. Owner/Agent
$413,300
1854 63 Avenue Fargo, ND 58104
- Type:
- Single Family
- Sq.Ft.:
- 10,063
- Status:
- Active
- Beds:
- 2
- Lot size:
- 0.23 Acres
- Year built:
- 2019
- Baths:
- 2.00
- MLS#:
- 24-560
- Subdivision:
- Legacy
ADDITIONAL INFORMATION
NOW WITH LOWER SPECIALS! This 1-level home stands out above the crowd! HOA for lawn and snow: YES. Large, 10,000sqft+ lot: YES. 1 block to Milwaukee Rec Path system & Park, Kitchen island, tons of countertop space, window over the sink, pantry, SUNROOM, dedicated storage room... all YES! Cathedral ceilings with transom windows for afternoon sunlight, & quality window blinds already installed. Outside, find a fenced-in patio (makes letting pets out easy), trees, landscaping & widened driveway for more parking & door-opening room. Wi-fi thermostat, MyQ garage opener, & key-coded doors help you lock it and leave it, staying connected even when you're away. Gas on-demand water htr. Easy living with no sump pumps and no worries- even a structural warranty through 2029. Like new condition!
$739,000
3606 54 Street Fargo, ND 58104
- Type:
- Single Family
- Sq.Ft.:
- 12,676
- Status:
- Active
- Beds:
- 7
- Lot size:
- 0.29 Acres
- Year built:
- 2015
- Baths:
- 4.00
- MLS#:
- 24-513
- Subdivision:
- Valley View
ADDITIONAL INFORMATION
Welcome to your dream home, where luxury meets comfort in every corner. This stunning residence boasts a sophisticated open floor plan, perfect for both entertaining and everyday living. As you step through the entrance, you're greeted by the inviting ambiance of the living room, complete with a cozy gas fireplace that sets the mood for relaxation and warmth on those chilly evenings. The gourmet kitchen features sleek tile backsplash and under cabinet lighting, which make this culinary haven as stylish as it is functional. The master suite features private bath adorned with exquisite tile shower and double sinks, providing a luxurious spa-like experience every day and a large walk-in closet offering abundant storage space. Come see this home TODAY! The back yard is an oasis to enjoy including the extensive landscaping and beautiful pond views. There is thought out detail in every part of this modern home. The basement is roughed in for a wet bar if you choose, making it an ideal space for entertaining your family and friends. This home is close to schools, multiple walking paths, grocery stores and restaurants. You will love being so close to everything you need and tucked away in a beautiful residential neighborhood at the same time.
- Type:
- Condo
- Sq.Ft.:
- 135,722
- Status:
- Active
- Beds:
- 2
- Lot size:
- 3.12 Acres
- Year built:
- 2005
- Baths:
- 2.00
- MLS#:
- 24-509
- Subdivision:
- Harwood Groves
ADDITIONAL INFORMATION
Don't miss this opportunity to enjoy this beautiful condominium with elevator access. The stunning kitchen has granite counters and tile backsplash. You will enjoy the open concept of the main living area. Stay warm by the beautiful fireplace or relax in warm weather on the maintenance free balcony. The primary bedroom has a stunning double volume ceiling and the private bath has granite counters, tile walk-in shower plus a large soaking tub. There is an additional guest bedroom and 3/4 bath with granite counters and tile floor. Enjoy the convenience of the large laundry room with custom storage. Two parking spaces are included plus a garage storage room. Condo fee includes lawn, snow, common area maintenance, building insurance and reserve fund. One pet allowed per unit. Other amenities include a stunning community room, exercise room, library, and patio with firepit for everyone to enjoy. You will love living here.
$500,000
3753 NORMAN Court Fargo, ND 58104
- Type:
- Single Family
- Sq.Ft.:
- 11,928
- Status:
- Active
- Beds:
- 5
- Lot size:
- 0.27 Acres
- Year built:
- 2007
- Baths:
- 4.00
- MLS#:
- 24-507
- Subdivision:
- SINCEBAUGH ADDN
ADDITIONAL INFORMATION
Come fall in love with this beautiful 5 bedroom, 4 bathroom home that sits in an extremely desirable neighborhood! When you walk in the front door, you will be greeted with high ceilings, a fireplace, a gorgeous kitchen, main floor laundry and your large primary suite! This home features a fully fenced yard, large bedrooms, tons of storage, an oversized 2-stall garage with room for an additional 3rd stall, storage shed in the backyard, a formal dining room, and 2 stone fireplaces. If you are looking for a great neighborhood close to all of the necessities and tons of space, call this home yours!
$399,900
4164 Arthur Drive S Fargo, ND 58104
- Type:
- Townhouse
- Sq.Ft.:
- 2,022
- Status:
- Active
- Beds:
- 3
- Year built:
- 2018
- Baths:
- 3.00
- MLS#:
- 7428153
- Subdivision:
- The Pass At Woodhaven
ADDITIONAL INFORMATION
**Investment Property** 9 total homes are available; you can buy one or all of them! This great 2-story corner unit townhome is moments away from the Microsoft campus and is near many other amenities. The home features a main level master bedroom and suite, main level laundry, an a main level half-bath, marble countertops, alder cabinets, two additional bedrooms and a bathroom on the 2nd story, a two-stall finished and heated garage, and a corner patio with a privacy fence. Best of all, your low HOA fee covers lawn, snow, and water/sewer.
$335,639
1491 69 Avenue Fargo, ND 58104
- Type:
- Single Family
- Sq.Ft.:
- 5,092
- Status:
- Active
- Beds:
- 4
- Lot size:
- 0.12 Acres
- Year built:
- 2023
- Baths:
- 2.00
- MLS#:
- 24-400
- Subdivision:
- Meadow View
ADDITIONAL INFORMATION
$10,000 Builder Promo! Nearly Completed 2180 Classic Bilevel. INCLUDES SOD YARD AND SPRINKLER SYSTEM, KITCHEN APPLIANCES, & DECK! Interior features custom cabinetry and stone countertops. 4 bed / 2 bath fully finished. List price includes $10K discount already reduced. Owner/Agent
$649,900
4078 49 Avenue Fargo, ND 58104
- Type:
- Single Family
- Sq.Ft.:
- 11,200
- Status:
- Active
- Beds:
- 2
- Lot size:
- 0.26 Acres
- Year built:
- 2023
- Baths:
- 2.00
- MLS#:
- 24-369
- Subdivision:
- Cottagewood
ADDITIONAL INFORMATION
Welcome to modern living in this newly constructed, 2 bedroom, 2 bathroom, one-of-a-kind zero step entry main floor living home. Thoughtfully designed for convenience and style, this home offers the perfect blend of contemporary architecture and comfortable living. Step into a bright and open living space with a seamless flow from room to room including a vaulted sun room. The kitchen is a chef's dream, boasting state-of-the-art appliances and stylish finishes. The living area is perfect for both entertaining and relaxation. The single-level design ensures accessibility for all and provides a sense of spaciousness. High ceilings and large windows create an airy and inviting atmosphere. Situated in the desirable Cottagewood development, this home offers the perfect balance of tranquility and accessibility. Nearby parks, schools, and shopping provide convenience for daily living. This home is turnkey and ready for you to make it your own. With top-of-the-line finishes and the latest in home design, it offers a perfect combination of functionality and style. Schedule your showing today! Owner/Agent
$569,900
1579 CLAIRE Drive Fargo, ND 58104
- Type:
- Single Family
- Sq.Ft.:
- 12,171
- Status:
- Active
- Beds:
- 3
- Lot size:
- 0.28 Acres
- Year built:
- 2022
- Baths:
- 2.00
- MLS#:
- 24-358
- Subdivision:
- EAGLE POINTE 2ND
ADDITIONAL INFORMATION
BUILDER PROMO - $20,000 ALLOWANCE! Can be used for a price reduction, closing costs, rate buy down and/or upgrades. Check out this new spacious move-in ready one level home (no basement, steps or stairs). 3 bed/2 bath with a HUGE open concept kitchen-dining-living room. This home features in-floor radiant heat, custom cabinets w/stone countertops, big kitchen island for entertaining, tray ceilings, stunning stone gas fireplace, on-demand tankless water heater, master bedroom w/tile shower & glass surround, separate soaking tub & double sinks. The heated 3-stall garage is plenty big for all your toys. Owner/Agent
$584,000
2672 74 Avenue Fargo, ND 58104
- Type:
- Single Family
- Sq.Ft.:
- 6,495
- Status:
- Active
- Beds:
- 5
- Lot size:
- 0.15 Acres
- Year built:
- 2022
- Baths:
- 4.00
- MLS#:
- 24-283
- Subdivision:
- MADELYN'S MEADOWS 4TH
ADDITIONAL INFORMATION
Welcome to this exquisite five-bedroom, 4 bathroom new construction home! The open concept main floor boasts a cozy living room with a fireplace, a generously sized kitchen featuring quartz countertops, a gas stove, under-cabinet lighting, and a pantry with extra storage. A convenient half bathroom is located off the back entry. Upstairs, retreat to the primary bedroom through double doors, complete with a private bathroom featuring a tiled shower, double sinks, and quartz countertops. Enjoy the luxury of a spacious walk-in closet. The second floor offers two additional bedrooms and a full bathroom, with laundry conveniently located on the same floor. The basement is an entertainer's dream, featuring a family room with a wet bar, an additional bedroom, and another full bathroom. Don't miss the finished storage area, adding both functionality and style to this exceptional home.
$839,900
2767 69 Avenue S Fargo, ND 58104
- Type:
- Single Family
- Sq.Ft.:
- 16,867
- Status:
- Active
- Beds:
- 4
- Lot size:
- 0.39 Acres
- Year built:
- 2024
- Baths:
- 4.00
- MLS#:
- 24-263
- Subdivision:
- Golden Valley
ADDITIONAL INFORMATION
Custom and Stunning! 4,697 SF 2 Story home in Golden Valley! Main floor primary suite with fabulous master bath including soaker tub, double vanity & walk-in tile shower; along with large custom walk-in closet. 2 story grand family room boasts wood beam ceiling accents and fireplace. Kitchen, walk-in butler pantry with custom cabinets and large eating area will surely impress. Round out the main floor with a beautiful office, mudroom and powder room. Upstairs features 3 large bedrooms, one with an ensuite bathroom, as well as an additional bathroom highlighting a double vanity and large laundry room. Basement is ready to be finished with HVAC and framing completed and offers room to expand with 2 additional bedrooms, a bathroom, living area, wet bar and theater.
$360,000
4304 45 Avenue Fargo, ND 58104
- Type:
- Single Family
- Sq.Ft.:
- 9,100
- Status:
- Active
- Beds:
- 4
- Lot size:
- 0.21 Acres
- Year built:
- 2004
- Baths:
- 2.00
- MLS#:
- 24-190
- Subdivision:
- Woodhaven 2nd
ADDITIONAL INFORMATION
Welcome home! This charming property boasts an interior with 4 bedrooms and 2 bathrooms, offering ample space for both relaxation and entertainment. The heart of the home is the beautiful white kitchen, equipped with stainless steel appliances that elevate both style and functionality. The vinyl plank flooring adds a touch of modern elegance throughout, seamlessly connecting each room. Imagine cozy evenings in the living spaces, or step outside to the maintenance-free deck surrounded by a fence for added privacy. With a 3-stall heated garage and a large shed, this home provides not only comfort but also practicality.
$437,500
3207 Archer Place S Fargo, ND 58104
- Type:
- Other
- Sq.Ft.:
- 19,220
- Status:
- Active
- Beds:
- 2
- Year built:
- 2020
- Baths:
- 2.00
- MLS#:
- 24-186
- Subdivision:
- Selkirk Place 1st
ADDITIONAL INFORMATION
AWESOMELY LOW SPECIAL ASSESMENTS! Located in the heart of South Fargo's newest desirable development, Selkirk Place, 3207 Archer Place offers one level living at its finest! Its open concept layout will allow you to entertain family and friends with ease. This gorgeous, newly completed, 2 bed, 2 bath slab-on-grade, twin home features an abundance of natural light & storage, in-floor heat, tray ceilings, a charming sunroom with access to the backyard, beautiful finishes, modern conveniences and SO much more! Call your favorite real estate agent and schedule a showing today!
$464,900
1848 67 Avenue Fargo, ND 58104
- Type:
- Single Family
- Sq.Ft.:
- 13,907
- Status:
- Active
- Beds:
- 3
- Lot size:
- 0.32 Acres
- Year built:
- 2022
- Baths:
- 2.00
- MLS#:
- 24-181
- Subdivision:
- Bison Meadows
ADDITIONAL INFORMATION
BUILDER PROMO - $20,000 ALLOWANCE! Can be used for a price reduction, closing costs, rate buy down and/or upgrades. Are you looking for one level living (no basement) in a great neighborhood? Come see this spacious 3 bed/2 bath home with an oversized 3-stall heated garage! This home features a master suite w/private bathroom & walk-in closet, custom cabinets with soft close doors/drawers, quartz countertops throughout and an 8' island for large gatherings in the kitchen. The living room has tray ceilings and a gas fireplace. In-floor heat & tankless/on-demand water heater included in this home. Owner/Agent
$569,900
1845 67 Avenue Fargo, ND 58104
- Type:
- Single Family
- Sq.Ft.:
- 12,930
- Status:
- Active
- Beds:
- 3
- Lot size:
- 0.3 Acres
- Year built:
- 2022
- Baths:
- 2.00
- MLS#:
- 24-180
- Subdivision:
- BISON MEADOWS
ADDITIONAL INFORMATION
BUILDER PROMO - $20,000 ALLOWANCE! Can be used for a price reduction, closing costs, rate buy down and/or upgrades. Check out this new spacious move-in ready one level home (no basement, steps or stairs). 3 bed/2 bath with a HUGE open concept kitchen-dining-living room. This home features in-floor radiant heat, custom cabinets w/stone countertops, big kitchen island for entertaining, tray ceilings, stunning stone gas fireplace, on-demand tankless water heater, master bedroom w/tile shower & glass surround, separate soaking tub & double sinks. The heated 3-stall garage is plenty big for all your toys. Owner/Agent
Andrea D. Conner, License # 40471694,Xome Inc., License 40368414, [email protected], 844-400-XOME (9663), 750 State Highway 121 Bypass, Suite 100, Lewisville, TX 75067

Listings courtesy of Northstar MLS as distributed by MLS GRID. Based on information submitted to the MLS GRID as of {{last updated}}. All data is obtained from various sources and may not have been verified by broker or MLS GRID. Supplied Open House Information is subject to change without notice. All information should be independently reviewed and verified for accuracy. Properties may or may not be listed by the office/agent presenting the information. Properties displayed may be listed or sold by various participants in the MLS. Xome Inc. is not a Multiple Listing Service (MLS), nor does it offer MLS access. This website is a service of Xome Inc., a broker Participant of the Regional Multiple Listing Service of Minnesota, Inc. Information Deemed Reliable But Not Guaranteed. Open House information is subject to change without notice. Copyright 2025, Regional Multiple Listing Service of Minnesota, Inc. All rights reserved

Fargo Real Estate
The median home value in Fargo, ND is $279,500. This is lower than the county median home value of $294,100. The national median home value is $338,100. The average price of homes sold in Fargo, ND is $279,500. Approximately 40.77% of Fargo homes are owned, compared to 50.34% rented, while 8.89% are vacant. Fargo real estate listings include condos, townhomes, and single family homes for sale. Commercial properties are also available. If you see a property you’re interested in, contact a Fargo real estate agent to arrange a tour today!
Fargo, North Dakota 58104 has a population of 124,979. Fargo 58104 is more family-centric than the surrounding county with 49.26% of the households containing married families with children. The county average for households married with children is 35.5%.
The median household income in Fargo, North Dakota 58104 is $60,243. The median household income for the surrounding county is $68,718 compared to the national median of $69,021. The median age of people living in Fargo 58104 is 31.5 years.
Fargo Weather
The average high temperature in July is 82.4 degrees, with an average low temperature in January of -0.1 degrees. The average rainfall is approximately 23.7 inches per year, with 49.3 inches of snow per year.
