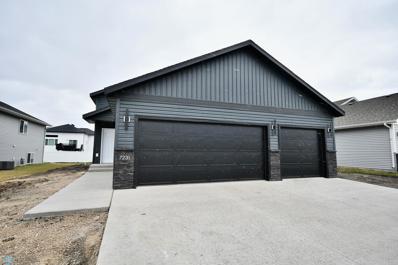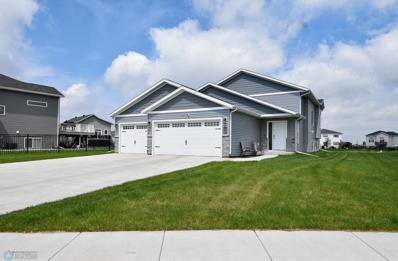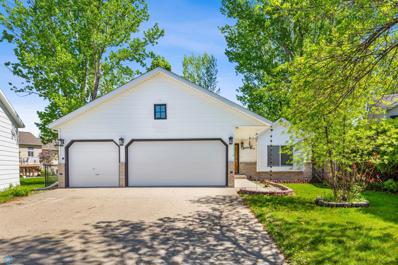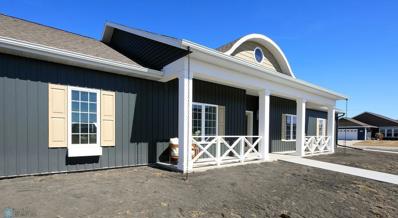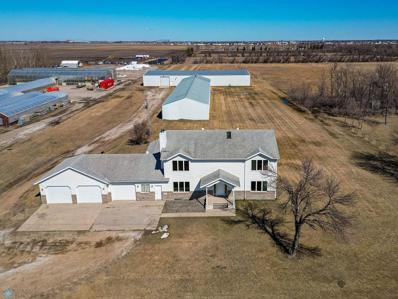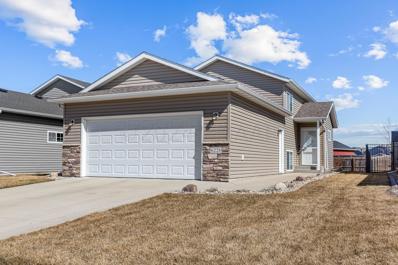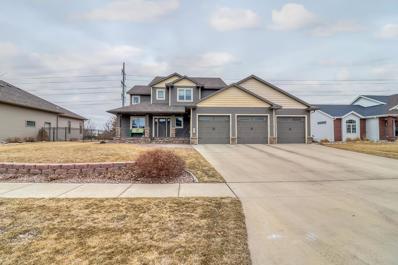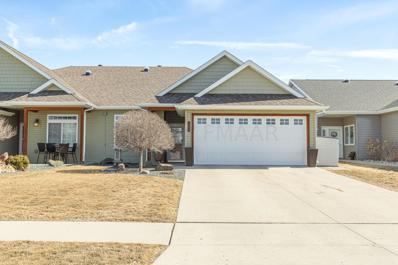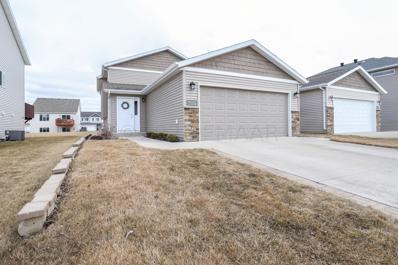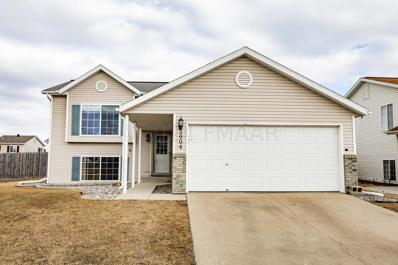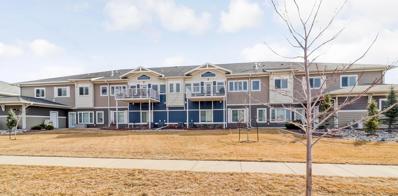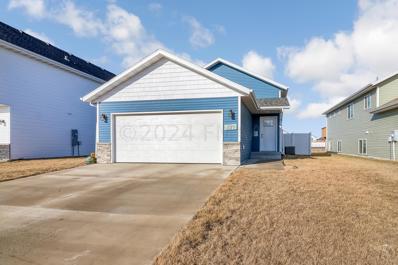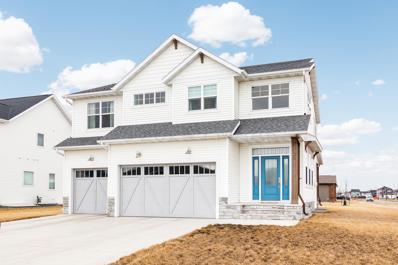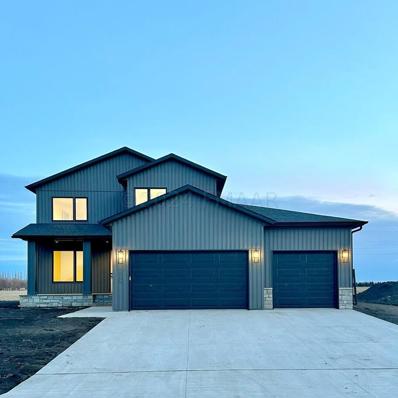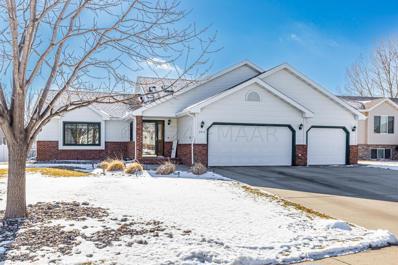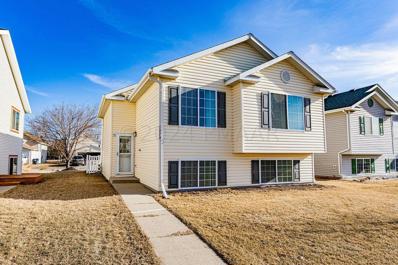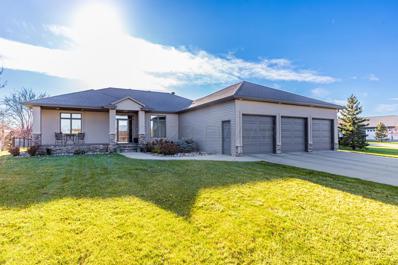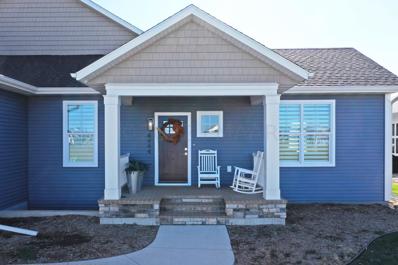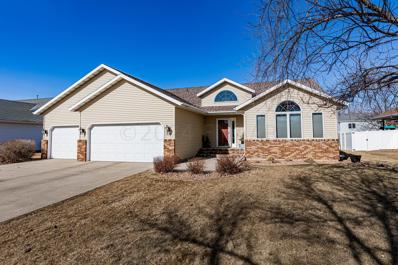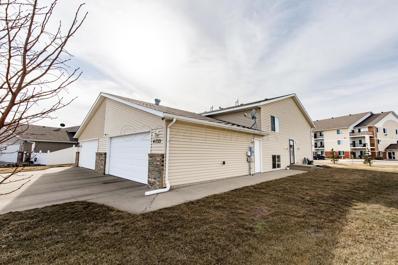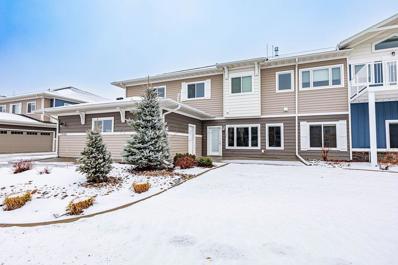Fargo ND Homes for Sale
$369,500
2522 33rd Avenue S Fargo, ND 58104
- Type:
- Single Family
- Sq.Ft.:
- 1,800
- Status:
- Active
- Beds:
- 3
- Lot size:
- 0.2 Acres
- Year built:
- 1989
- Baths:
- 3.00
- MLS#:
- 6543006
- Subdivision:
- Parks 1st
ADDITIONAL INFORMATION
Welcome to this well crafted home! This thoughtfully designed home offers 2400 sq ft of living space, perfectly balanced across 4 levels. This home’s standout features include 3 bedrooms and 3 bathrooms, providing ample space for family living and guest accommodation. The primary bedroom offers spacious walk-in closet for storage needs. A cozy gas fireplace serves as the heart of the home, creating an inviting atmosphere for both everyday living and entertaining. Storage and vehicle accommodation are generous with not 1 but 4 garage spaces-two accessed via the alley and one attached to the home. This unique configuration offers fantastic flexibility for car enthusiasts, workshop space, or additional storage. This home’s solid construction is evident in every detail, from the thoughtful floor plan to the quality finishes throughout. Whether you are hosting family gatherings or enjoying quiet evenings at home, this property offers the perfect blend of comfort and functionality.
$444,900
7357 Madelyn Lane S Fargo, ND 58104
- Type:
- Single Family
- Sq.Ft.:
- 2,589
- Status:
- Active
- Beds:
- 4
- Year built:
- 2023
- Baths:
- 3.00
- MLS#:
- 6542856
- Subdivision:
- Madelyn's Meadows 4th
ADDITIONAL INFORMATION
Completed & available popular "Sarah" 3-level has 3-stall garage with floor drain plus a wood deck! Sharp, matte black details throughout this modern-finished home with upgraded windows and 3-wide patio door. 12' ceilings in the great room lead up to primary suite that has a private bath w/double sinks and walk-in closet. Upper level laundry! So much to love about this beautiful, open floor plan. Just a block from Davies High School.
$339,900
7279 26th Street S Fargo, ND 58104
- Type:
- Single Family
- Sq.Ft.:
- 1,860
- Status:
- Active
- Beds:
- 3
- Lot size:
- 0.15 Acres
- Year built:
- 2024
- Baths:
- 3.00
- MLS#:
- 6539809
- Subdivision:
- Madelyns Meadows 1st Add To Fargo
ADDITIONAL INFORMATION
3 bedroom, 2.5 Bathroom 3 stall garage, home in Madelyn's Meadows. This brand-new home represents the epitome of contemporary living with its smart design, modern amenities, and coveted location within the Davies School District. Don't miss your chance to be the proud owner of this outstanding property. Contact us today to arrange a viewing and embark on your next chapter in style! Photos of previous home.
$424,900
2051 67th Avenue S Fargo, ND 58104
- Type:
- Single Family
- Sq.Ft.:
- 2,498
- Status:
- Active
- Beds:
- 5
- Lot size:
- 0.36 Acres
- Year built:
- 2021
- Baths:
- 3.00
- MLS#:
- 6536425
- Subdivision:
- Crofton Coves 1st Add
ADDITIONAL INFORMATION
Motivated Seller! This stunning 5 bed, 3 bath home on a GIGANTIC lot is in a great location near schools and parks! This immaculate home features tray ceilings, custom cabinets, quartz countertops, stainless steel appliances, and irrigation system. Upper level living room is open to dining area and kitchen with pendant lighting, kitchen island, and beautiful cabinetry. Expansive primary bedroom has a walk-in closet and private bathroom with double sinks. Lower level boasts large family room perfect for watching the big game, three bedrooms, and a bathroom. Enjoy the beautiful open backyard and attached three-stall finished garage with floor drain.
$324,900
5310 18th Street S Fargo, ND 58104
- Type:
- Single Family
- Sq.Ft.:
- 2,122
- Status:
- Active
- Beds:
- 4
- Lot size:
- 0.18 Acres
- Year built:
- 1993
- Baths:
- 2.00
- MLS#:
- 6536731
- Subdivision:
- Greenfields
ADDITIONAL INFORMATION
Not like the others! So many updates in this wonderful 4 bedroom, 2 bath 4 level split featuring a 3 stall garage and fully fenced scenic treed yard! New flooring, new paint, new lights, fenced yard, egress window added, composite deck, extra poured concrete pad and wonderful decor touches throughout- plus so much more! (too many to list) You'll love all the extra touches this home has that makes it the perfect next choice! Cul de sac location w/ easy access to local amenities and nature trails. Check it out!
$381,480
6284 21 Street S Fargo, ND 58104
- Type:
- Single Family
- Sq.Ft.:
- 1,370
- Status:
- Active
- Beds:
- 2
- Lot size:
- 0.13 Acres
- Year built:
- 2023
- Baths:
- 2.00
- MLS#:
- 6536599
- Subdivision:
- Legacy 1 6th
ADDITIONAL INFORMATION
The "Wellington" floor plan! Located right across the street from a park and 1 block from the Milwaukee Trail system, this one level home has 2 bedrooms, 2 baths and a beautiful Sunroom too! Sod grass has already been established, a 10 year structural warranty is included, and an association is in place for all your lawn mowing and snow removal - just $135/mo. Inside, beautiful laminate flooring takes you from the front entry all the way to the sunroom at the back of the house, and cathedral ceilings and transom windows enhance the natural light that flows inside. A flexible dining room provides plenty of space to add leaves to the table when visitors arrive, and the pantry provides great storage. Large windows over the kitchen sink and from floor to ceiling in the sunroom further illuminate the living spaces. In the primary bedroom, double-doors open up beautifully to a private bathroom with step-in shower, granite composite sink & top, and a walk-in closet. On the opposite side of the home, a second bedroom and full bathroom provide ideal guest accommodations, or excellent space for an office. Not too big, and not too small, the "Wellington" plan aims for comfort, timeless finishes and low maintenance. Welcome to easy living. Come take a look.
- Type:
- Single Family
- Sq.Ft.:
- 1,862
- Status:
- Active
- Beds:
- 3
- Lot size:
- 0.17 Acres
- Year built:
- 2024
- Baths:
- 2.00
- MLS#:
- 6521210
- Subdivision:
- Rocking Horse Farm 5th Add
ADDITIONAL INFORMATION
Beautiful new "Wilder" model home in Rocking Horse Cottages. Large 3 bed 2 bath open plan with amazing design throughout. Triple garage, steel siding, front porch and patio, sod and sprinkler. Builder/Broker
$975,000
2717 88th Avenue S Fargo, ND 58104
- Type:
- Single Family
- Sq.Ft.:
- 2,831
- Status:
- Active
- Beds:
- 3
- Lot size:
- 5 Acres
- Year built:
- 1971
- Baths:
- 3.00
- MLS#:
- 6513883
ADDITIONAL INFORMATION
Check out this property with 5 acres on the south end of town! The property includes an updated 2 story home, plus over 22,000 sq feet of outbuildings. An 80x160 steel frame building plus an attached 40x200 steel building allows for endless possibilities. Concrete floors and natural gas heaters throughout all 22,800 sf. The home includes 3 large bedrooms, an open kitchen and large living room area for entertaining. The home also has an attached 3 stall heated garage. Schedule a showing today!
$288,900
6228 35 Street Fargo, ND 58104
- Type:
- Single Family
- Sq.Ft.:
- 5,000
- Status:
- Active
- Beds:
- 3
- Lot size:
- 0.11 Acres
- Year built:
- 2010
- Baths:
- 2.00
- MLS#:
- 24-1346
- Subdivision:
- Maple Valley
ADDITIONAL INFORMATION
Wow! Just wow! This home is so well done, with open concept design, newer flooring, stainless appliances and so much more --you'll want to move right in! This location is so convenient and has such a cozy neighborhood feel. The attached double stall garage and large deck will make for easy living. See this well done home today. and get ready to call the movers!!
$570,000
4354 58 Street Fargo, ND 58104
- Type:
- Single Family
- Sq.Ft.:
- 13,690
- Status:
- Active
- Beds:
- 5
- Lot size:
- 0.31 Acres
- Year built:
- 2012
- Baths:
- 4.00
- MLS#:
- 24-1338
- Subdivision:
- Osgood
ADDITIONAL INFORMATION
Discover the epitome of luxury living, with this exquisite 2-story, 5-bedroom, 4-bathroom home, a masterpiece of design and functionality. Built in 2012 and meticulously maintained by its original owner, this property stands as a testament to quality craftsmanship and thoughtful design. Nestled in a serene neighborhood, this home has a spacious partially fenced yard, ensuring privacy and security. The heart of the home features a cozy gas fireplace, perfect for those chilly evenings. Car enthusiasts will appreciate the 3-stall garage, complete with a drain, finished and heated, and convenient basement access. Outdoor living is redefined here, with a charming patio complemented by a fire pit, ideal for entertaining or simply enjoying quiet nights under the stars. Convenience includes a 2nd floor laundry room, equipped with a washer and dryer. The finished basement is an entertainer's dream, featuring a theater with a projector screen and receiver, alongside a wet bar with a brand-new wine fridge. Experience the ultimate in home entertainment with built-in surround sound throughout the home. Additional luxuries include a sprinkler system, ensuring your lawn remains pristine with minimal effort. This home is a lifestyle. Embrace the opportunity to own a piece of Fargo's finest real estate. For those seeking a blend of luxury, comfort, and convenience, look no further. Contact us today to schedule a viewing and take the first step towards making this dream home your reality.
- Type:
- Other
- Sq.Ft.:
- 5,250
- Status:
- Active
- Beds:
- 3
- Lot size:
- 0.12 Acres
- Year built:
- 2008
- Baths:
- 2.00
- MLS#:
- 24-1301
- Subdivision:
- Osgood Townsite 1st
ADDITIONAL INFORMATION
This amazing slab on grade twin home has everything you need for one level living. This home has recently been painted and has updates galore. Solid surface countertops, undermount sinks, floor heat, open floor plan. 3 bedrooms, 2 baths. Newer kitchen, epoxy floors. 220 hookups. Wait til you see the backyard. Top of the line hot tub, covered patio, fenced in yard, out door kitchen and on and on. Most everything in the back yard stays.
$300,000
6207 59TH Avenue Fargo, ND 58104
- Type:
- Single Family
- Sq.Ft.:
- 4,500
- Status:
- Active
- Beds:
- 3
- Lot size:
- 0.1 Acres
- Year built:
- 2016
- Baths:
- 2.00
- MLS#:
- 24-1293
- Subdivision:
- Deer Creek
ADDITIONAL INFORMATION
Welcome to 6207 59th St. South Fargo! The highly sought-after Deer Creek neighborhood is ready for you! With 3 bedrooms, 2 baths and extra storage under the deck, this home is move-in ready! The beautiful coffered ceilings in the primary bedroom and main living space is a fun bonus, as is the large dining area and deck for all your hosting needs. Some bonus features are the concrete walkway to the backyard deck stairs and concrete under enclosed storage. Gas line is ready for a gas heater in garage. Enjoy having a beautiful lawn with the underground sprinkler system.
$290,000
3904 34 Street Fargo, ND 58104
- Type:
- Single Family
- Sq.Ft.:
- 10,536
- Status:
- Active
- Beds:
- 4
- Lot size:
- 0.24 Acres
- Year built:
- 1998
- Baths:
- 2.00
- MLS#:
- 24-1292
- Subdivision:
- PRAIRIE ROSE 1ST
ADDITIONAL INFORMATION
This incredible 4 bed/2 bath bi-level with a 2 stall garage PLUS a pool in the sizeable backyard is sure to catch your attention! The upper level has a kitchen that was designed for cooking with a double oven and a new dishwasher, a dining room, and a living room with natural light streaming in! Come on down to the lower level to enjoy the relaxing family room, 2 nice sized bedrooms and a full bath. Be sure and check out storage space under the stairs. In the utility room, there is a new water softener and whole house carbon filter. Summer will soon be here to enjoy the wood deck overlooking the pool, fully fenced yard and storage shed. Schedule a showing with your favorite agent today!
- Type:
- Condo
- Sq.Ft.:
- 63,926
- Status:
- Active
- Beds:
- 3
- Lot size:
- 1.47 Acres
- Year built:
- 2016
- Baths:
- 3.00
- MLS#:
- 24-1283
- Subdivision:
- Calico Prarie
ADDITIONAL INFORMATION
Discover the epitome of elegance and comfort in this exceptional condo! This seldom available treasure boasts 2,320 sq ft of luxurious living space. As you step inside, be greeted by the expansive living area, adorned with vaulted ceilings that create an airy and inviting ambiance. The focal point of the room, a stunning fireplace surrounded by elegant built-ins, provides the perfect backdrop for relaxation and entertainment. Boasting 3 beds, 3 baths, and a dedicated office space, this home is perfectly equipped to blend your lifestyle needs. The large walk-in pantry and expansive deck enhance the living experience, perfect for entertaining or quiet relaxation. Includes a 2-stall attached garage with floor drain. Schedule a showing today and experience the allure of this stunning home!
$300,000
7375 24 Street Fargo, ND 58104
- Type:
- Single Family
- Sq.Ft.:
- 5,400
- Status:
- Active
- Beds:
- 3
- Lot size:
- 0.12 Acres
- Year built:
- 2020
- Baths:
- 3.00
- MLS#:
- 24-1284
- Subdivision:
- EAGLE VALLEY 3RD ADDN
ADDITIONAL INFORMATION
This 3 bed/2.5 bath bi-level beauty in a great location is a must see! The welcoming window in the large foyer makes for a grand entrance to the open concept kitchen, dining, and living room! Be sure and notice the stunning marble countertops in the kitchen and baths as your view the photos. The primary bedroom is just gorgeous with a WIC and private bath. To complete the home, the lower level offers two large bedrooms, full bath, spacious family room, and laundry room. The deck overlooks the large backyard with a maintenance free fence. The attached 2 stall garage is sheetrocked and insulated. Schedule a showing with your favorite agent today before it's gone!
$1,299,900
3056 Prairie Farms Circle S Fargo, ND 58104
- Type:
- Single Family
- Sq.Ft.:
- 5,466
- Status:
- Active
- Beds:
- 5
- Lot size:
- 0.29 Acres
- Year built:
- 2024
- Baths:
- 6.00
- MLS#:
- 7427835
- Subdivision:
- Prairie Farms
ADDITIONAL INFORMATION
Under construction Victoria floorplan located in beautiful South Fargo Development. Home features 5 bedrooms + office/den, 6 bathrooms, double volume living room, upstairs loft area, wet bar in basement, and many other amazing upgrades! Large master bedroom with tile floors and tile surround shower in master bathroom along with a massive WIC. Quiet neighborhood with amazing backyard views. Expected completion date end of Feb. 2025. Owner/agent
$579,900
2611 70 Avenue Fargo, ND 58104
- Type:
- Single Family
- Sq.Ft.:
- 12,257
- Status:
- Active
- Beds:
- 4
- Lot size:
- 0.28 Acres
- Year built:
- 2019
- Baths:
- 4.00
- MLS#:
- 24-1239
- Subdivision:
- Golden Valley
ADDITIONAL INFORMATION
Move right in!!! This beautiful 4 bedroom/4 bathroom is waiting for you!!! Main level has a beautiful open kitchen/dining/living with large windows. Kitchen has a large island, lots of storage and a walk-in pantry. There is also a bathroom and mudroom on this level. Upper level has the master bedroom suite, 2 more bedrooms, a full bathroom, the laundry room and a loft area/flex area with endless possibilities. The basement has a wonderful family room, bedroom and full bathroom. Rounding out the home is a large finished, heated 3 stall garage with a floor drain. Call to see this gem right away!
$799,900
1566 75 Avenue Fargo, ND 58104
- Type:
- Single Family
- Sq.Ft.:
- 10,799
- Status:
- Active
- Beds:
- 6
- Lot size:
- 0.25 Acres
- Year built:
- 2024
- Baths:
- 4.00
- MLS#:
- 24-1208
- Subdivision:
- EAGLE POINT 2ND
ADDITIONAL INFORMATION
This beautiful home is now ready for its new owner!! The Summit model boasts 6 Bedrooms and 3.5 baths, double volume ceilings in the living room, a main floor primary suite and 4,505 finished sq ft! This home is loaded with upgrades and a ton of windows, letting in an abundance of natural light! Located near Davies High School and features no direct backyard neighbors. Builder is owner/agent.
$419,900
2814 36 Avenue Fargo, ND 58104
- Type:
- Single Family
- Sq.Ft.:
- 11,041
- Status:
- Active
- Beds:
- 4
- Lot size:
- 0.25 Acres
- Year built:
- 1994
- Baths:
- 3.00
- MLS#:
- 24-1221
- Subdivision:
- Stonebridge Farms 3rd
ADDITIONAL INFORMATION
Spacious, very well maintained 4 bed, 3 bath home with no specials and all big ticket items taken care of! With over 3000 sq feet of living space, this great home features 3 beds up, 3 large living rooms, gas FP, granite kitchen counters, walkup to the 3 stall finished garage from the laundry, steel siding, and a large, fully fenced yard with MF deck. Since 2021, this home has received new shingles, a new furnace, AC unit and air exchanger, a new patio door and new basement egress window and lower-level living room windows (other windows updated prior to purchase). Seller also tore out all old landscaping and added fill, weed tarp, rock and some new plants around the exterior. Fabulous home in great, centralized location!
$249,900
1970 57TH Avenue Fargo, ND 58104
- Type:
- Single Family
- Sq.Ft.:
- 5,280
- Status:
- Active
- Beds:
- 3
- Lot size:
- 0.12 Acres
- Year built:
- 2000
- Baths:
- 2.00
- MLS#:
- 24-1201
- Subdivision:
- LEGACY
ADDITIONAL INFORMATION
Welcome to this efficient & adorable 3-level home! It features a large eat-in kitchen with high ceilings, easy-maintenance laminate floors, pantry closet & access to your concrete patio. The upper level living room conveniently overlooks your kitchen & leads to a full bathroom plus 2 good-sized bedrooms. Notice the large master with walk-in closet! Downstairs, you'll find a cozy family room, additional full bathroom, 3rd bedroom & versatile flex room perfect for an office, playroom, gaming area, or craft room! Check out all the storage under the stairs & kitchen/dining area! Exterior amenities include a fenced backyard with storage shed & a finished, 2-stall attached garage with alley access. Located conveniently near parks & schools, this home perfectly combines comfort & practicality!
- Type:
- Single Family
- Sq.Ft.:
- 17,257
- Status:
- Active
- Beds:
- 3
- Lot size:
- 0.4 Acres
- Year built:
- 2010
- Baths:
- 5.00
- MLS#:
- 24-1197
- Subdivision:
- Coulleee's crossing 3rd
ADDITIONAL INFORMATION
Wonderful Rambler home in GREAT Location!! 3 bedroom, 5 bathroom home with beautiful 3 Season Sunroom w/wood burning Fireplace, knotty Pine walls and plenty of windows. Main floor features: Hardwood floors, granite counter tops, Master Suite with WIC, jetted tub & tile shower, 2nd bedroom is a Suite as well, featuring it's own full bathroom & WIC. Great room w/stacked stone, gas fireplace, great Sunroom, large Paver Patio and Front Porch. Basement with Kitchenette/Wet bar, Family room w/gas fireplace, rec room, Exercise room or Den, 3/4 bathroom, 3 rd Bedroom which is also a Suite with it;s own full bathroom & WIC, 2nd laundry room & Utility room. Laundry upstairs is converted to Pantry, but has all the hooks up behind the cabinets. Home built by Plecity Kowalski, Heated garage with extra Deep 3rd stall for storage or could be a 4th stall. Large, deep lot with wonderful Southern Exposure !
$598,900
4944 AVERY Lane Fargo, ND 58104
- Type:
- Townhouse
- Sq.Ft.:
- 6,712
- Status:
- Active
- Beds:
- 4
- Lot size:
- 0.15 Acres
- Year built:
- 2018
- Baths:
- 3.00
- MLS#:
- 24-1186
- Subdivision:
- Cottagewood
ADDITIONAL INFORMATION
This beautiful, fully finished townhome model is the last unit available with a full finished basement and 3100 square feet. Avery Commons is a community of luxury townhomes in the premier Cottagewood neighborhood conveniently located in southwest Fargo. This 4 bedroom, 3 bath, 3 stall townhome features one level living with a finished full basement for additional living and storage. The townhome association maintains the lawn care and snow removal for a $150 monthly fee. Second bedroom on the main floor may also be utilized as a home office. Other additional features include a gas fireplace, window treatments, screened in porch, underground sprinkler, seeded lawn and a variety of trees and shrubs. Model was completed in October 2021.
$490,000
3125 36 Avenue Fargo, ND 58104
- Type:
- Single Family
- Sq.Ft.:
- 10,250
- Status:
- Active
- Beds:
- 5
- Lot size:
- 0.24 Acres
- Year built:
- 1993
- Baths:
- 3.00
- MLS#:
- 24-1180
- Subdivision:
- Stonebridge Farms 3rd
ADDITIONAL INFORMATION
Awesome, oversized 4 level split with 5 bedrooms and 3 bathrooms in the wonderful Stonebridge neighborhood. Nearly 3600 SF provides 3 living room areas for hanging out, a spacious dining area capable of fitting a large table and chairs for dinners or entertaining. The fully fenced in backyard plus large deck allows for endless memories to be made outdoors. New Furnace and A/C in 2023, new carpet in 2023, plus low specials makes this home a great choice. Schedule a showing today!
$242,500
4733 TOWNSITE Place Fargo, ND 58104
- Type:
- Other
- Sq.Ft.:
- 8,112
- Status:
- Active
- Beds:
- 3
- Lot size:
- 0.19 Acres
- Year built:
- 2004
- Baths:
- 2.00
- MLS#:
- 24-1176
- Subdivision:
- Osgood Townsite 1st
ADDITIONAL INFORMATION
Welcome to the home you've been waiting for! This lovely twin home boasts 3 bedrooms, 2 cozy living areas, and a convenient location next to interstate and lots of amenities! Step inside to a bright and inviting atmosphere. On the upper level you'll find the living and dining space as well as the primary bedroom and bathroom. (Bonus - the dishwasher is brand new!) Downstairs, you'll find another spacious living room in addition to 2 bedrooms and second full bathroom. Head outside to the large deck right off the kitchen to enjoy all of your summer evenings. This house is ready to become your new home sweet home! Call your realtor to schedule a showing today!
- Type:
- Condo
- Sq.Ft.:
- 55,976
- Status:
- Active
- Beds:
- 2
- Lot size:
- 1.29 Acres
- Year built:
- 2017
- Baths:
- 2.00
- MLS#:
- 23-5575
- Subdivision:
- Crestwood
ADDITIONAL INFORMATION
Main floor, 1-level living at its finest! Take a look at this conveniently located first floor condo that has everything you need! The attached, heated 2-stall garage provides an easy, main floor entry right into your unit and was just finished with a brand new epoxy floor! The living room and kitchen are bright and open and lead out to your large patio that's perfect for entertaining! The master bedroom has a good sized walk-in closet and private bathroom with double sinks and a walk-in shower! The condo also offers a 2nd large bedroom with a full bathroom. Featuring stone countertops throughout, a butler's pantry, in-unit laundry, stainless steel appliances, gas stove, and updated hand scraped hickory flooring, this beauty is perfectly move-in ready and looking for its new owners!
Andrea D. Conner, License # 40471694,Xome Inc., License 40368414, [email protected], 844-400-XOME (9663), 750 State Highway 121 Bypass, Suite 100, Lewisville, TX 75067

Listings courtesy of Northstar MLS as distributed by MLS GRID. Based on information submitted to the MLS GRID as of {{last updated}}. All data is obtained from various sources and may not have been verified by broker or MLS GRID. Supplied Open House Information is subject to change without notice. All information should be independently reviewed and verified for accuracy. Properties may or may not be listed by the office/agent presenting the information. Properties displayed may be listed or sold by various participants in the MLS. Xome Inc. is not a Multiple Listing Service (MLS), nor does it offer MLS access. This website is a service of Xome Inc., a broker Participant of the Regional Multiple Listing Service of Minnesota, Inc. Information Deemed Reliable But Not Guaranteed. Open House information is subject to change without notice. Copyright 2025, Regional Multiple Listing Service of Minnesota, Inc. All rights reserved

Fargo Real Estate
The median home value in Fargo, ND is $279,500. This is lower than the county median home value of $294,100. The national median home value is $338,100. The average price of homes sold in Fargo, ND is $279,500. Approximately 40.77% of Fargo homes are owned, compared to 50.34% rented, while 8.89% are vacant. Fargo real estate listings include condos, townhomes, and single family homes for sale. Commercial properties are also available. If you see a property you’re interested in, contact a Fargo real estate agent to arrange a tour today!
Fargo, North Dakota 58104 has a population of 124,979. Fargo 58104 is more family-centric than the surrounding county with 49.26% of the households containing married families with children. The county average for households married with children is 35.5%.
The median household income in Fargo, North Dakota 58104 is $60,243. The median household income for the surrounding county is $68,718 compared to the national median of $69,021. The median age of people living in Fargo 58104 is 31.5 years.
Fargo Weather
The average high temperature in July is 82.4 degrees, with an average low temperature in January of -0.1 degrees. The average rainfall is approximately 23.7 inches per year, with 49.3 inches of snow per year.


