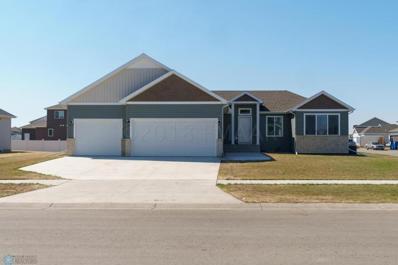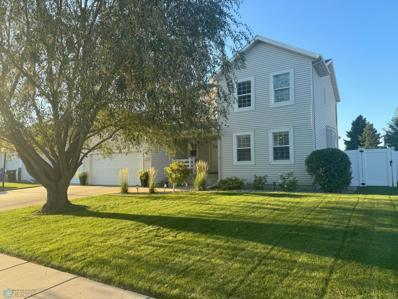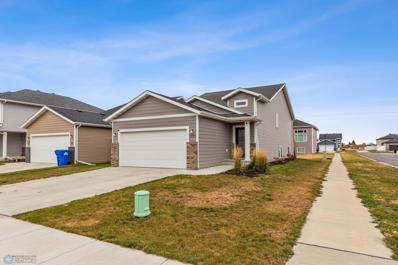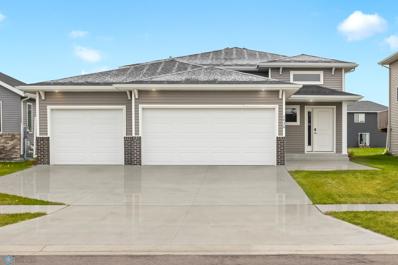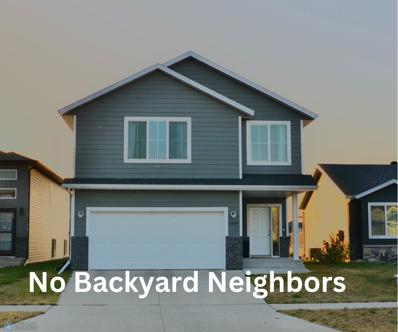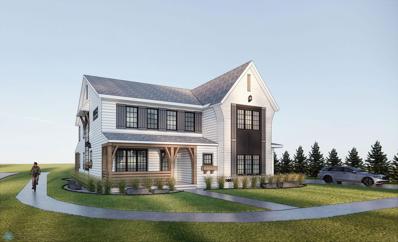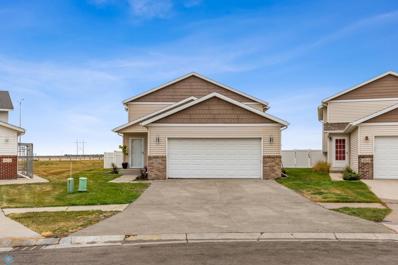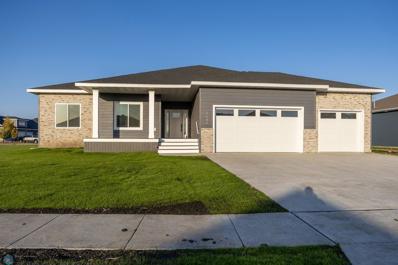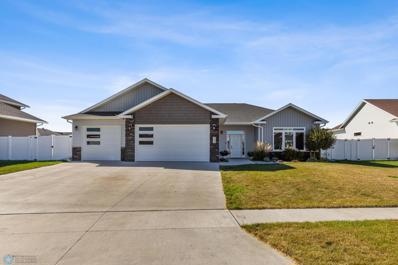Fargo ND Homes for Sale
$409,730
6621 Belding Drive S Fargo, ND 58104
- Type:
- Single Family
- Sq.Ft.:
- 1,282
- Status:
- Active
- Beds:
- 4
- Year built:
- 2024
- Baths:
- 3.00
- MLS#:
- 6633202
ADDITIONAL INFORMATION
UNDER CONSTRUCTION. Beautiful Kittson II floorplan situated in the Selkirk Place Addition of Fargo! This brand-new, custom home boasts (# of bedrooms), (# of bathrooms), 3 garage stalls, and (square footage) of living space. There is still time to choose some interior selections and make this home your own. Call your favorite realtor TODAY!
$374,150
6627 S Belding Drive Fargo, ND 58104
- Type:
- Single Family
- Sq.Ft.:
- 1,714
- Status:
- Active
- Beds:
- 3
- Year built:
- 2024
- Baths:
- 3.00
- MLS#:
- 6626176
- Subdivision:
- Selkirk
ADDITIONAL INFORMATION
UNDER CONSTRUCTION. Beautiful Charles floorplan situated in the Selkirk Development of South Fargo New custom home boasts 3 bedrooms and 3 bathrooms and a 3-stall garage. There is 1837 square feet of living space. There may still time to choose some interior selections and make this home your own! Call your favorite realtor today!
$524,900
5486 Tyler Avenue S Fargo, ND 58104
- Type:
- Single Family
- Sq.Ft.:
- 3,156
- Status:
- Active
- Beds:
- 5
- Lot size:
- 0.26 Acres
- Year built:
- 2016
- Baths:
- 3.00
- MLS#:
- 6624800
- Subdivision:
- Farmstead At Brandt Add
ADDITIONAL INFORMATION
This stunning Oakmont rambler sits on a huge corner lot and has so much to offer! There are 5 bedrooms including the main floor primary suite with walk-in closet and private bath. The foyer welcomes you to an open concept main floor with spacious living room, kitchen and dining. There are two additional bedrooms and a full bath opposite of the primary suite. A mudroom and separate laundry room finish off the main floor. A large family room, two more bedrooms with walk-in closets and a full bath are located in the basement. Appliance package with stainless steel appliances, and washer and dryer are included. Call you favorite realtor for a showing today!
$649,900
7485 15th Street S Fargo, ND 58104
- Type:
- Single Family
- Sq.Ft.:
- 4,097
- Status:
- Active
- Beds:
- 5
- Lot size:
- 0.27 Acres
- Year built:
- 2024
- Baths:
- 4.00
- MLS#:
- 6624672
- Subdivision:
- Eagle Pointe 1st
ADDITIONAL INFORMATION
Beautiful house in a beautiful neighborhood! You have to see this stunning 5 bed/4 bath home on a large lot just blocks away from Davies High School! This spacious 2-story home has an open concept main floor featuring a living room with ceiling details & gas fireplace, kitchen includes custom cabinets w/soft close, large island, quartz countertops and the upgraded appliances include a gas stove and vented hood. This plan also offers a main floor master suite w/fireplace & private bath w/tiled shower & soaking tub. Upstairs you will find 2 bedrooms, a full bath, and a HUGE family/bonus room above the 4-car heated garage! The basement is finished adding 2 more bedrooms, another bathroom, and a family room w/fireplace. HOA only $50/year and covers common area related expenses. Owner/Agent
- Type:
- Single Family
- Sq.Ft.:
- 2,817
- Status:
- Active
- Beds:
- 4
- Lot size:
- 0.23 Acres
- Year built:
- 2005
- Baths:
- 4.00
- MLS#:
- 6624773
- Subdivision:
- Osgood Farms 1st Add
ADDITIONAL INFORMATION
Stunning Two-Story Home with Finished Basement and Modern Upgrades - Welcome to your dream home! This exquisite two-story residence offers a perfect blend of modern elegance and functional design. Step inside to discover a beautifully updated kitchen featuring pristine white cabinets, gleaming white countertops, and a charming ceramic farmhouse sink—ideal for both cooking and entertaining. The main floor boasts a spacious family room bathed in natural light, complete with a cozy gas fireplace, perfect for gatherings. Enjoy meals in the inviting dining area, where a bay window provides picturesque views of the fully fenced backyard. Upstairs, you’ll find two generously sized bedrooms and a convenient laundry area equipped with a farmhouse sink. The fully finished basement adds additional living space, perfect for a media room or play area. With all new flooring and tile throughout, this home exudes fresh charm. The three-stall garage offers ample storage, while the maintenance-free deck and storage shed enhance the outdoor experience. Don’t miss this opportunity to own a beautifully crafted home that combines style and comfort. Schedule your showing today!
$359,000
1503 S 67th Avenue S Fargo, ND 58104
- Type:
- Single Family
- Sq.Ft.:
- 2,194
- Status:
- Active
- Beds:
- 4
- Year built:
- 2021
- Baths:
- 3.00
- MLS#:
- 6626143
- Subdivision:
- Bison Meadows Second Add
ADDITIONAL INFORMATION
Custom Floor plan in this beautiful Home! Primary suite in the upper level with ¾ bath, walk in closet. Also upper level has a full bath, kitchen, living room, dining area and deck. Lower level has 3 roomy bedrooms, laundry and family room. Oversize garage is heated. Open kitchen features quartz tops, tile backsplash and newer stainless appliances.
$409,900
7436 17th Street S Fargo, ND 58104
- Type:
- Single Family
- Sq.Ft.:
- 2,086
- Status:
- Active
- Beds:
- 4
- Year built:
- 2018
- Baths:
- 3.00
- MLS#:
- 6624556
- Subdivision:
- Eagle Valley 2nd Additon
ADDITIONAL INFORMATION
Welcome to your dream home in the desirable Eagle Valley neighborhood of South Fargo! This stunning like-new 2018 Benton model by Jordahl Custom Homes features 4 spacious bedrooms and 3 full baths. The upper level boasts soaring vaulted ceilings and an inviting open concept layout, perfect for entertaining. Step outside to your 12 x 12 deck, ideal for summer gatherings or quiet evenings. A convenient walking path is located behind the property line giving a nice amount of green space between you and the homes on the other side of the path. With a 3-stall garage and thoughtful finishes throughout, this split-level home combines style and functionality. Don’t miss your chance to own this beautiful property—schedule your tour today!
$255,000
4268 39 1/2 Avenue S Fargo, ND 58104
- Type:
- Other
- Sq.Ft.:
- 1,968
- Status:
- Active
- Beds:
- 3
- Lot size:
- 0.1 Acres
- Year built:
- 2002
- Baths:
- 2.00
- MLS#:
- 6624306
- Subdivision:
- Creekside Add
ADDITIONAL INFORMATION
This popular bi-level twin home plan is a great option, especially with only $371 in specials! 3 bed 2 bath with open concept, island kitchen, and vaulted ceiling. Updates include new deck, entry door, shingles, bathroom counter top/sink, fresh paint for upper level LR and primary BR, and brand new carpet for primary BR and newer carpet in family room. Would you love the apple tree, raspberry bushes, lilac bushes, making the yard feel like a park?
$489,900
6650 Smylie Lane S Fargo, ND 58104
- Type:
- Single Family
- Sq.Ft.:
- 2,946
- Status:
- Active
- Beds:
- 4
- Lot size:
- 0.26 Acres
- Year built:
- 2020
- Baths:
- 4.00
- MLS#:
- 6622741
- Subdivision:
- Deer Creek Add
ADDITIONAL INFORMATION
This beautiful home located in the Heart of the Deer Creek Subdivision is looking for a new owner. Located on a private street this home features a fully fenced massive lot, storage shed, large patio, large kitchen with walk in pantry, mudroom off garage with half bath, fully finished garage with heater and floor drain, large master with private bath and walk in closet, completely finished lower level with family room w/fireplace and bar. The list goes on and on. Don't wait and schedule your private showing today!
$349,900
4707 47th Avenue S Fargo, ND 58104
- Type:
- Single Family
- Sq.Ft.:
- 2,242
- Status:
- Active
- Beds:
- 4
- Year built:
- 2009
- Baths:
- 3.00
- MLS#:
- 6618826
- Subdivision:
- Osgood Townsite 7th Addition
ADDITIONAL INFORMATION
Fantastic 4 bedroom, 3 bath bi-level on Osgood corner lot with no direct backyard neighbors! Fabulous exterior amenities with mature landscaping, maintenance-free deck, fully fenced plus optional trampoline, playhouse and outdoor pool (to be included or excluded, buyer's choice!). Primary bedroom has private bath plus additional bedroom and full bath up. Two more bedrooms and full bath down. Light & bright living room opens to kitchen/dining with eat-up island. Stainless steel appliances and tiled backsplash. Fabulous second living space in lower level family room has gas fireplace with stone surround plus dry bar with mini refrigerator & built-ins. Lots of home with lower specials!
$374,500
2605 56th Avenue S Fargo, ND 58104
- Type:
- Single Family
- Sq.Ft.:
- 1,691
- Status:
- Active
- Beds:
- 3
- Year built:
- 2011
- Baths:
- 3.00
- MLS#:
- 6619713
- Subdivision:
- Prairie Grove First Add
ADDITIONAL INFORMATION
This beautifully maintained 3-bedroom, 3-bathroom home is located in a charming and peaceful neighborhood, offering a perfect blend of comfort and convenience. The inviting atmosphere makes it an ideal place to settle in, with well-kept homes and friendly neighbors all around. Whether you're relaxing inside or enjoying the surrounding community, you'll appreciate the care and attention that has gone into maintaining both the home and the neighborhood. It's a wonderful spot for those looking for a tranquil yet vibrant place to call home!
$569,900
7492 16th Street S Fargo, ND 58104
- Type:
- Single Family
- Sq.Ft.:
- 3,167
- Status:
- Active
- Beds:
- 5
- Lot size:
- 0.28 Acres
- Year built:
- 2024
- Baths:
- 3.00
- MLS#:
- 6619392
- Subdivision:
- Eagle Pointe 2nd Add
ADDITIONAL INFORMATION
Welcome to Eagle Pointe! Check out this 5 bed/3 bath rambler w/finished basement and upgrades galore! Enter the open concept kitchen/dining/living area and immediately you are welcomed by the cozy gas fireplace. The kitchen has custom cabinets w/large island, quartz tops, tiled backsplash, upgraded appliances w/gas stove and vented hood. 3 bedrooms on the main level include the primary suite w/private bath featuring tiled floors and shower with glass surround. The main floor laundry is a huge plus, but you also have the convenience of laundry hook-ups in the lower level. Downstairs you will find LOTS of finished space including a big family room w/wet bar rough-in, 2 extra-large bedrooms, a full bathroom, finished storage space & utility room. The 900+ SqFt 3-stall heated garage is finished w/floor drain. Call for your private showing today! Owner/Agent
$925,000
7373 14th Street S Fargo, ND 58104
- Type:
- Single Family
- Sq.Ft.:
- 4,564
- Status:
- Active
- Beds:
- 5
- Lot size:
- 0.41 Acres
- Year built:
- 2013
- Baths:
- 4.00
- MLS#:
- 6616012
- Subdivision:
- Eagle Pointe 1st
ADDITIONAL INFORMATION
This stunning rambler is located in the beautiful Eagle Pointe subdivision of Fargo Sitting on an expansive pond lot, within walking distance of Davies HS and multiple parks and bike paths, this property features 5 bedrooms and 4 bathrooms and is loaded with space, upgrades, and amenities. The main level features 3 bedrooms included the deluxe primary suite with a heated bathroom floor, gourmet kitchen, functional mudroom with expansive storage, and a laundry room that includes access from the primary bedroom. Downstairs you'll find a huge living space that features a theater area, full wet bar, lounge space, flex room, and 2 spacious bedrooms. Outside you will find a large patio with outdoor kitchen, hot tub, gas firepit and the most gorgeous pond view and sunsets! Fully finished 3+ stall garage with extra storage space, hot/cold water, gas heater and floor drain. Homes like this don't come around often so check it out today!
$359,000
6789 17th Street S Fargo, ND 58104
- Type:
- Single Family
- Sq.Ft.:
- 2,120
- Status:
- Active
- Beds:
- 3
- Lot size:
- 0.11 Acres
- Year built:
- 2018
- Baths:
- 3.00
- MLS#:
- 6618726
- Subdivision:
- Bison Meadows Second Add
ADDITIONAL INFORMATION
Welcome to Contemporary Luxury! Fall in love with this 3 Bed, 3 Bath, marvelous home backing to a park with no backyard neighbors. Sellers modified the floor plan to include a more flowing layout allowing natural light to fill the home on 2nd and 3 levels. Beautiful kitchen cabinetry with quartz counters, island, stainless steel appliances, custom banquette seating area, living & dining area west & south windows, 12 ft ceilings & easy maintenance laminate flooring for modern living on 2nd level. On the 3rd level a spacious primary suite has super large windows, with extra storage in the bath, a 2nd bedroom, a full bath and laundry. The lower level boasts a sunny family room, 3rd bedroom and bathroom, plus under the foyer storage. Relax on the deck and enjoy endless sunsets and beyond the walking path, park and play area. Garage has a rough in for a heater and sump hose is trenched underground. Ring door bell included. Call your favorite realtor to see today.
- Type:
- Single Family
- Sq.Ft.:
- 3,272
- Status:
- Active
- Beds:
- 4
- Lot size:
- 0.27 Acres
- Year built:
- 2024
- Baths:
- 3.00
- MLS#:
- 6618377
- Subdivision:
- Prairie Farms Add
ADDITIONAL INFORMATION
Welcome home to this stunning 4 bedroom 3 bathroom home! The main floor boats a beautiful kitchen with walk in pantry, great room, dining room, office and foyer. In the upper level you’ll find the master bedroom with private bath and walk in closet along with 2 other bedrooms, bathroom and laundry. Contact your favorite realtor today for a showing!
$334,900
4862 51st Avenue S Fargo, ND 58104
- Type:
- Single Family
- Sq.Ft.:
- 2,612
- Status:
- Active
- Beds:
- 4
- Lot size:
- 0.24 Acres
- Year built:
- 2009
- Baths:
- 2.00
- MLS#:
- 6618189
- Subdivision:
- Osgood Townsite Seventh Add
ADDITIONAL INFORMATION
This larger bilevel home sits on a pie shaped lot, backs to main thoroughfare making commuting easy and close to city paths. This 2600 SQ ft bilevel offers upper level with an open concept of living/kitchen/dining, along with 2 bedrooms, 1 full bath. Large living room in basement, along with 2 bedrooms and 1 full bathroom. Laundry hookups on upper and lower levels. New carpet. 2 attached garage stalls, along with 16 x 24 detached garage. Yard is almost fully fenced, with fruit trees/bushes, featuring a fire patio area, and wood deck.
$260,000
5552 20th Street S Fargo, ND 58104
- Type:
- Single Family
- Sq.Ft.:
- 1,931
- Status:
- Active
- Beds:
- 4
- Lot size:
- 0.17 Acres
- Year built:
- 1993
- Baths:
- 2.00
- MLS#:
- 6618057
- Subdivision:
- Greenfields 2nd
ADDITIONAL INFORMATION
Stunning 4 bed, 2 bath bi-level home in South Fargo now available for sale! Freshly painted interiors throughout the house, creating a bright and modern feel. The upper level boasts a spacious living room with a dining area and a fully equipped kitchen. The lower level features beautiful wood flooring, perfect for all your entertaining needs. Plus, enjoy the luxury of not one, but TWO walk-in closets - one in the master bedroom and one in the 4th bedroom on the lower level. Don't miss out on this amazing opportunity, call and schedule a showing NOW!!!
$795,000
6089 27th Street S Fargo, ND 58104
- Type:
- Single Family
- Sq.Ft.:
- 4,028
- Status:
- Active
- Beds:
- 5
- Lot size:
- 0.28 Acres
- Year built:
- 2009
- Baths:
- 4.00
- MLS#:
- 6615930
- Subdivision:
- Silverleaf Add
ADDITIONAL INFORMATION
Cozy quiet luxury in every corner of this Winter-Ready home with over $200,000 in upgrades, including spa amenities - heated tile floors, heated towel racks, heated bidets and a Moen steam shower sauna a jetted shower and tub! The low profile of the house is perfect for the North Dakota winters, staying comfortable and energy efficient all year long. When the wind is howling outside you can curl up in front of the gas fireplace or enjoy a movie in your custom theater. Feeling restless? There is a room that is perfect for a yoga studio or private gym! Welcome to this charming, 4,000+ square foot, 5-bedroom, 4-bathroom home nestled away from traffic on a tranquil road in the coveted Silverleaf neighborhood. The floor plan is perfectly designed for seamless entertaining, boasting an open-style gourmet kitchen, with a gas range and vented hood that flows into the family room, and dining room. The patio doors in the dining room provide access to the custom built two tiered deck. Pay close attention to the details of this deck, inset LED light that illuminate at dusk and 4 gas lines tucked away for outdoor accessories. This Samson built home contains many thoughtful amenities. Wired for sound the upstairs has 5 individual units for family members to enjoy their own music in their own space, some wireless lights, maple cabinetry Primary bedroom has 5 windows for an abundance of natural light, two closets and a built-in dresser, ensuite bath with a jetted tub, luxurious jetted shower, Grote fixtures, heated floors, towel warming bar and bidet. The two additional main floor bedrooms are separated by a Jack and Jill bath with a custom steam shower inset lighting, French drain, towel warmer, heated floors and a bidet. The open floor plan is versatile, accommodating various ages and lifestyles. The attached 3-car garage adds convenience and practicality. Downstairs discover an expansive multipurpose room that could be transformed into a recreational room for everyone to enjoy. Additionally, this space offers potential for a home gym/office. In addition there is a home theater in the lower level - already set up with audio, lounge chairs and projector! Only 14K in specials. Low utilities
$520,000
5659 43rd Street S Fargo, ND 58104
- Type:
- Single Family
- Sq.Ft.:
- 1,799
- Status:
- Active
- Beds:
- 3
- Year built:
- 2019
- Baths:
- 2.00
- MLS#:
- 6616054
- Subdivision:
- Pines At The District The
ADDITIONAL INFORMATION
Welcome to this thoughtfully designed, incredibly stylish rambler that balances open living with cozy connections. Step inside to a large, inviting foyer that flows seamlessly into the sunlit living room, perfect for gatherings or quiet evenings. The beautiful primary suite provides a private retreat while keeping you close to the action. On the opposite wing, you'll find two additional bedrooms, a second bathroom, and convenient main-floor laundry. The very large finished and heated 3-stall garage, with floor drain offers plenty of space for vehicles and storage. The backyard is an entertainer's dream, featuring a covered patio with a built-in grill, ideal for barbecues and game-day tailgates, surrounded by a sprinklered yard and no backyard neighbors! This home features great attention to detail including 10ft ceilings with wood accents, shiplap feature wall, subway tile backsplash, farmhouse sink, quartz counters, upgraded appliances, soft close drawers, plumbed propane to grill and more! Must see to appreciate this space!
$268,000
4221 51st Street S Fargo, ND 58104
- Type:
- Townhouse
- Sq.Ft.:
- 2,224
- Status:
- Active
- Beds:
- 3
- Lot size:
- 0.08 Acres
- Year built:
- 2010
- Baths:
- 4.00
- MLS#:
- 6609924
- Subdivision:
- Osgood Estates Second Add
ADDITIONAL INFORMATION
Maintenance free living in this stunning 3 bed/ 4 bath townhome! Open concept main level includes kitchen ft stainless steel appliances, dining with access to deck & spacious living room! Upstairs boasts spacious primary suite that features private bath and a WIC of your dreams! 2 bedrooms located down the hallway with laundry conveniently nearby. Head down to the basement to find large open area for family room and half bath! With community HOA ($800/year or can be paid in two $425 installments), there is no need to worry about mowing (weekly) and snow removal (driveway and neighborhood). Don't miss out on this one, schedule your showing today! Owner/agent.
- Type:
- Low-Rise
- Sq.Ft.:
- 3,228
- Status:
- Active
- Beds:
- 3
- Lot size:
- 0.24 Acres
- Year built:
- 2016
- Baths:
- 3.00
- MLS#:
- 6609446
- Subdivision:
- The Aspens First Add
ADDITIONAL INFORMATION
Experience maintenance-free main floor living with luxurious finishes in this extraordinary townhome! The spacious gourmet kitchen features high-end appliances, custom cabinetry, quartz countertops, tile backsplash, & walk-in pantry! Be amazed by the dramatic tray ceilings, hand-textured finishes, and the living room’s stunning fireplace detail. The spa-like master bathroom offers a tiled shower, dual-sink vanity and L shaped seating nook! Upper level features family room with built in bar area, 2 addtional bedrooms and bathrooom with stunning walk in tile shower. Enjoy your private patio that overlooks large backyard area - beautifully landscaped with a sprinkler system. Oversized, finished, and heated garage complete with a floor drain—this home has it all!
$305,000
3714 17th Street S Fargo, ND 58104
- Type:
- Single Family
- Sq.Ft.:
- 2,398
- Status:
- Active
- Beds:
- 4
- Lot size:
- 0.24 Acres
- Year built:
- 1984
- Baths:
- 2.00
- MLS#:
- 6610315
- Subdivision:
- Ruby Dell Schnell
ADDITIONAL INFORMATION
Welcome to this south Fargo charmer! Nestled just off University Dr, this corner lot rambler features 4 bed and 2 baths. Across the street from a park and walking paths! Enjoy your 3 season porch while feeling secluded in this beautiful established neighborhood!
$799,000
6689 Crofton Lane S Fargo, ND 58104
- Type:
- Single Family
- Sq.Ft.:
- 4,630
- Status:
- Active
- Beds:
- 5
- Lot size:
- 0.37 Acres
- Year built:
- 2023
- Baths:
- 4.00
- MLS#:
- 6608335
- Subdivision:
- Crofton Coves 1st Add
ADDITIONAL INFORMATION
There's so much to love about this amazing 4600 sf rambler in the desirable Crofton Coves Development! Upstairs you'll find 3 bedrooms, 3 bathrooms, huge living room, fireplace, main floor laundry room, walk-in pantry, quality laminate flooring, Pella windows and so much more. The lower level has a large wet bar, family room with a second fireplace, 2 bedrooms and an additional multi-use room. Garage is heated with a floor drain. Exterior siding is LP siding to create a modern look as well as sprinkler system and hydro seed has been completed. Come see for yourself!
$649,700
7351 15th Street S Fargo, ND 58104
- Type:
- Single Family
- Sq.Ft.:
- 4,263
- Status:
- Active
- Beds:
- 6
- Lot size:
- 0.24 Acres
- Year built:
- 2014
- Baths:
- 4.00
- MLS#:
- 6605093
- Subdivision:
- Eagle Pointe 1st
ADDITIONAL INFORMATION
South Fargo Two-Story with 6 bedrooms and 4 bathrooms. You'll love the look and feel of the open floor plan: the kitchen features granite countertops, large center island, a huge walk-in pantry, and stainless steel appliances. The laundry room is on the first floor, as is a handy office. The mudroom offers convenience and organization when coming in from the spacious 3 stall garage with more than 950 square feet of space and 8 foot high doors. The second floor has 4 bedrooms, including the primary with it's own private bathroom and walk-in closet. You'll enjoy the super large family room in the basement, along with 2 additional bedrooms, a bathroom, and additional storage space. The higher ceilings on each level give a spacious feeling wherever you are. Pre-listing inspection report prepared 10/10/2024 by a reputable local company is available upon request.
$639,900
7441 15th Street S Fargo, ND 58104
- Type:
- Single Family
- Sq.Ft.:
- 2,084
- Status:
- Active
- Beds:
- 3
- Year built:
- 2019
- Baths:
- 2.00
- MLS#:
- 6609045
- Subdivision:
- Eagle Pointe 1st
ADDITIONAL INFORMATION
Become immersed in over 2,000 sq. ft. of effortless, single-level living with this slab-on-grade masterpiece—completely step-free for ultimate convenience! Designed for those who love to entertain, the show-stopping entertainment room features a garage-style door, indoor grill, and bar fridge, creating the perfect space for memorable gatherings that flow seamlessly between indoors and out. This layout is like nothing you've ever seen before! Outside, the fully fenced yard offers privacy and easy maintenance with a sprinkler system in place. The finished, heated garage ensures warmth for your vehicles year-round, and the included shed provides extra storage for all your outdoor essentials. Set in the desirable Davies School District with a public pool and several parks nearby, this home offers an unparalleled blend of luxury, comfort, and convenience. Schedule your private showing and get ready to experience a home that truly has it all! Call your favorite Realtor today!
Andrea D. Conner, License # 40471694,Xome Inc., License 40368414, [email protected], 844-400-XOME (9663), 750 State Highway 121 Bypass, Suite 100, Lewisville, TX 75067

Listings courtesy of Northstar MLS as distributed by MLS GRID. Based on information submitted to the MLS GRID as of {{last updated}}. All data is obtained from various sources and may not have been verified by broker or MLS GRID. Supplied Open House Information is subject to change without notice. All information should be independently reviewed and verified for accuracy. Properties may or may not be listed by the office/agent presenting the information. Properties displayed may be listed or sold by various participants in the MLS. Xome Inc. is not a Multiple Listing Service (MLS), nor does it offer MLS access. This website is a service of Xome Inc., a broker Participant of the Regional Multiple Listing Service of Minnesota, Inc. Information Deemed Reliable But Not Guaranteed. Open House information is subject to change without notice. Copyright 2025, Regional Multiple Listing Service of Minnesota, Inc. All rights reserved
Fargo Real Estate
The median home value in Fargo, ND is $279,500. This is lower than the county median home value of $294,100. The national median home value is $338,100. The average price of homes sold in Fargo, ND is $279,500. Approximately 40.77% of Fargo homes are owned, compared to 50.34% rented, while 8.89% are vacant. Fargo real estate listings include condos, townhomes, and single family homes for sale. Commercial properties are also available. If you see a property you’re interested in, contact a Fargo real estate agent to arrange a tour today!
Fargo, North Dakota 58104 has a population of 124,979. Fargo 58104 is more family-centric than the surrounding county with 49.26% of the households containing married families with children. The county average for households married with children is 35.5%.
The median household income in Fargo, North Dakota 58104 is $60,243. The median household income for the surrounding county is $68,718 compared to the national median of $69,021. The median age of people living in Fargo 58104 is 31.5 years.
Fargo Weather
The average high temperature in July is 82.4 degrees, with an average low temperature in January of -0.1 degrees. The average rainfall is approximately 23.7 inches per year, with 49.3 inches of snow per year.


