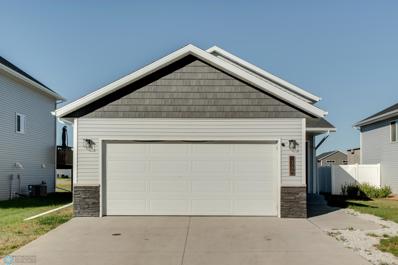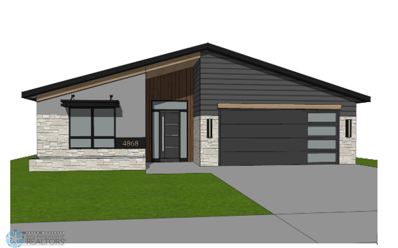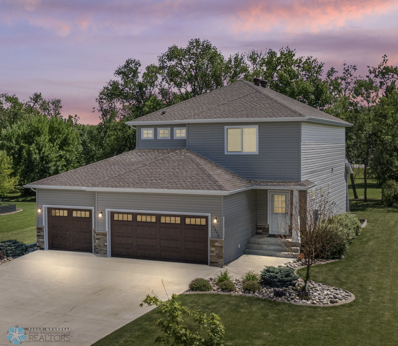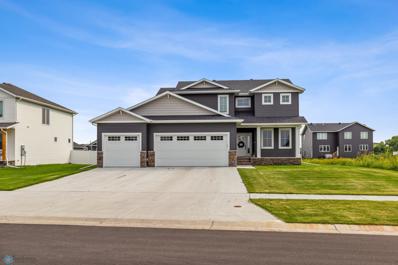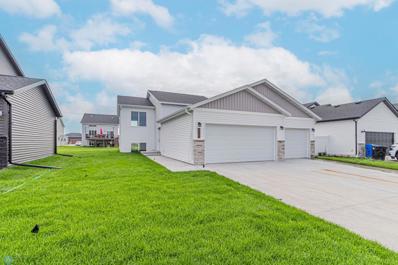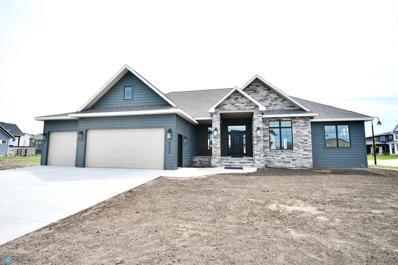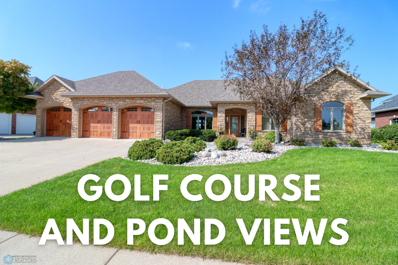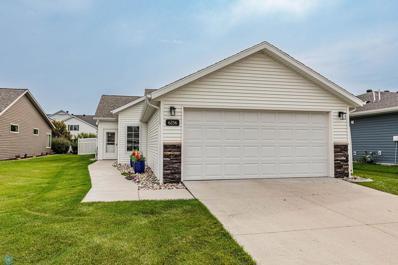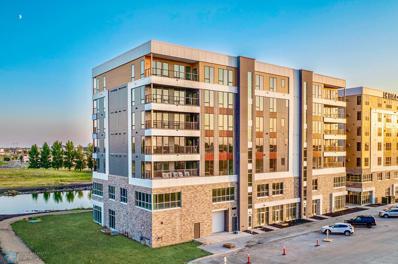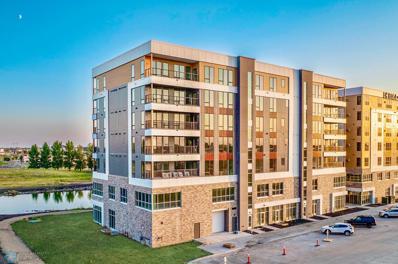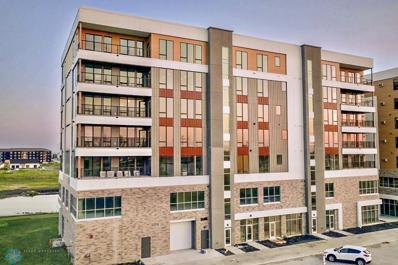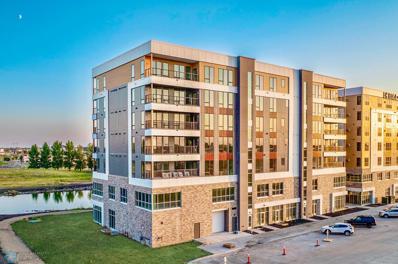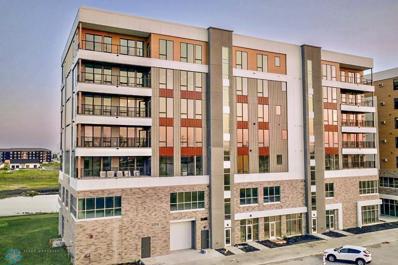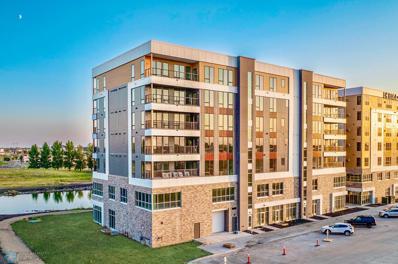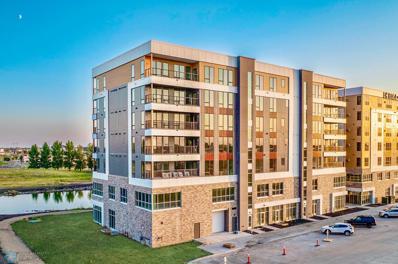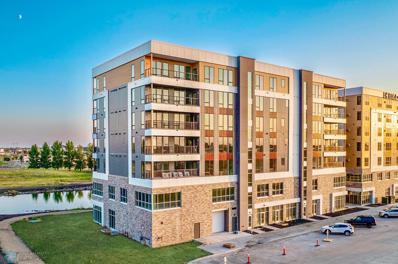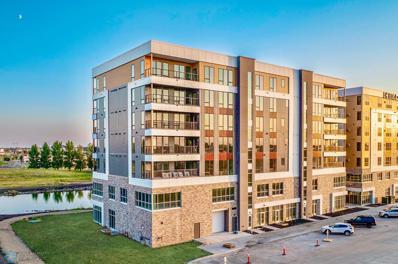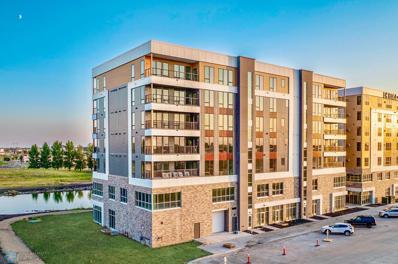Fargo ND Homes for Sale
$325,000
7339 24th Street S Fargo, ND 58104
- Type:
- Single Family
- Sq.Ft.:
- 2,170
- Status:
- Active
- Beds:
- 4
- Year built:
- 2020
- Baths:
- 3.00
- MLS#:
- 6608948
- Subdivision:
- Eagle Valley 3rd Add
ADDITIONAL INFORMATION
This bi-level home is a must-see! Located just south of Davies High School, it offers a private, peaceful setting with no backyard neighbors. Inside, you'll find a bright, open-concept floor plan with a modern kitchen, dining area, and living room. The master suite features a private bath, and there's an additional half-bath for convenience. The lower level offers a versatile family room/rec room, three bedrooms, laundry, and storage. With its prime location, updated features, and move-in-ready condition, this home won't last long. Schedule your showing today!
$289,900
3229 62nd Avenue S Fargo, ND 58104
- Type:
- Single Family
- Sq.Ft.:
- 1,715
- Status:
- Active
- Beds:
- 3
- Lot size:
- 0.11 Acres
- Year built:
- 2013
- Baths:
- 2.00
- MLS#:
- 6604403
- Subdivision:
- Maple Valley Add
ADDITIONAL INFORMATION
This well-maintained and inviting three bedroom, 2 full-bathroom home features an open floor plan with vaulted ceiling, a new kitchen center island, dining room, living room, and primary bedroom/bathroom on the upper level. On the lower level you'll find a family room, laundry room, two additional bedrooms, another full bath and additional storage. Located in a quiet cul-de-sac, you'll enjoy the deck, a fully fenced backyard and a large, 2-stall, finished, heated garage. Gas forced air for minimal heating bills. Newer carpet throughout. Rooms are wired for reliable, high-speed ethernet connectivity. All appliances, along with the living room TV with sound bar, are included. Move-in ready, come by to see it and make it yours!
$724,900
6188 Marigold Loop S Fargo, ND 58104
- Type:
- Single Family
- Sq.Ft.:
- 4,141
- Status:
- Active
- Beds:
- 5
- Year built:
- 2021
- Baths:
- 4.00
- MLS#:
- 6605749
- Subdivision:
- Rocking Horse Farm 2nd
ADDITIONAL INFORMATION
Located in a desirable neighborhood of ROCKING HORSE, This HERITAGE BUILT custom home has many exquisite features and amenities! Featuring about 4400 square feet of living space, this LUXURIOUS 2-Story home has 5 bedrooms 4 bathrooms and 3 stall garages. There is also LOFT/OFFICE area, 6th room currently used as hobby room, and also a storage room. On the main level you will find a grand open concept with HIGH ceilings, elegantly styled gourmet kitchen with large island, walk-in pantry, mudroom, laundry with Washer and Dryer included. SPACIOUS LIVING ROOM W/TRAY CEILINGS, stunning BACK PORCH and FRONT PORCH for relaxation. Main floor also includes a PRIVATE SUITE with stylish bathroom featuring dual sink vanity, large TILE SHOWER with glass doors, and a spacious walk-in-closet w/access to the laundry and mud room for your convenience. Upstairs you will find a spacious loft/office space, two large bedrooms, a full Hollywood bathroom, and a storage/hobby room. Basement features a huge family room w/WET BAR providing you with the perfect setting for entertainment. There are also two more bedrooms, a full bathroom, and a storage area. Here are few features you will admire: HUGE LOT, CONVENIENT LOCATION close to schools, shopping and many other amenities, METAL SIDING, SOFT CLOSE DRAWERS, FRENCH DOORS, FIREPLACE, RECESSED LIGHTS, GAS STOVE W/HOOD, 2 WATER HEATERS, WATER SOFTENER, AIR EXCHANGER, BATTERY BACK-UP SUMP-PUMP, INSULATED AND SHEETROCKED GARAGE W/FLOOR DRAIN AND 220 VOLT CHARGER FOR TESLA, OVERSIZED CUSTOM WINDOW WELL COVERS FOR ALL WINDOWS , AWESOME LANDSCAPING, Built-in WI FI SPRINKLERS for the yard, CUSTOM BLINDS, WET BAR w/FRIDGE and MICROWAVE, and MUCH MORE. Make this your home today!!
$679,900
4868 Bluebell Loop S Fargo, ND 58104
- Type:
- Single Family
- Sq.Ft.:
- 1,816
- Status:
- Active
- Beds:
- 3
- Lot size:
- 0.15 Acres
- Year built:
- 2024
- Baths:
- 2.00
- MLS#:
- 6599302
- Subdivision:
- Rocking Horse Farm 5th Add
ADDITIONAL INFORMATION
This new build is underway but there's still time to pick out what you like! Make this your very own! Fantastic, easy-living slab on grade home featuring high end finishes and a sleek urban design. With quality construction and attention given to every detail, this is an exceptional choice. Backing to Rocking Horse Farm's linear park, nestled in the heart of the development. Location, location, location is key here! HOA of $150 a month covers lawn, snow, maintenance of pocket parks. You'll love the southern exposure and so much light planned throughout! Come check it out! (Additional floor plans and lots to choose from).
- Type:
- Single Family
- Sq.Ft.:
- 2,871
- Status:
- Active
- Beds:
- 3
- Lot size:
- 0.47 Acres
- Year built:
- 2006
- Baths:
- 3.00
- MLS#:
- 6596002
- Subdivision:
- Coulees Crossing Third Add
ADDITIONAL INFORMATION
Easy Main floor living in this Fantastic Rambler home Built by Carlson Construction ! The Wonderful neighborhood and yard with Mature trees is just the start ! Large Tiled Foyer, Den with French Doors , Almost 3,000 square feet of home on one floor, Featuring a Spacious Living/Dining and Family room area with Vaulted ceilings, a gas fireplace in the Living room and Wood burning fireplace in the Family room. Cherry Hardwood & Tile floors along with Alder accented ceilings, make each room unique. The Primary Suite is separated from the other two bedrooms and features it's own Private Deck, large Bathroom w/walk in Tile shower, soaking Tub, Walk in Closet and adjacent Laundry room. On the East side of the home are two large additional bedrooms and Bathroom. This home is adjacent to City land and green belt area with a retention Pond and walking Paths. Basement is mainly Crawl space w/concrete floor for additional storage and a large Utility room and additional "work shop" area. Easy access to shopping, golfing, restaurants and Interstate.
$539,500
7272 14th Street S Fargo, ND 58104
- Type:
- Single Family
- Sq.Ft.:
- 3,536
- Status:
- Active
- Beds:
- 5
- Year built:
- 2015
- Baths:
- 4.00
- MLS#:
- 6589942
- Subdivision:
- Eagle Pointe
ADDITIONAL INFORMATION
Welcome to this beautiful, fully finished 2 story with 4 bedrooms up in the desirable Eagle Pointe community just east of Davies High School. that sits on nearly 13,000 square feet of a tree-lined lot! Fabulous exterior amenities include professional landscaping, curbed edging, stamped, concrete patio & sprinkler system. Open floor plan has 9' ceilings, mudroom w/locker system and bonus room used as office, playroom, sunroom or formal dining! Gorgeous kitchen with island, tiled backsplash, slate appliances, double oven and walk-in pantry. Four bedrooms up includes huge primary suite with customized walk-in closet and private bath. Additional full bath and nice-sized laundry with storage on the upper level. Fully finished basement has family room, flex space roughed-in for wet bar, additional 5th bedroom, 4th bath (full) and two storage options. Desirable 3 stall garage features Smart Spaces storage cabinetry, gas heater, professional epoxy flooring and floor drain. So much to love about this fabulous 2 story in a great location!
$734,900
6666 54th Avenue S Fargo, ND 58104
- Type:
- Single Family
- Sq.Ft.:
- 3,793
- Status:
- Active
- Beds:
- 5
- Lot size:
- 0.28 Acres
- Year built:
- 2022
- Baths:
- 4.00
- MLS#:
- 6592500
- Subdivision:
- Grayland 1st To Fargo
ADDITIONAL INFORMATION
Immaculate Klein Custom Built home with 5 bedrooms and 4 bathrooms, finished top to bottom. Wonderful Living space on the Main floor, Beautiful , Open Kitchen w/Quartz counter tops, large Island , walk in Pantry, tile Back splash, 9' ceilings on the main floor, front Den, Powder room, back Patio and great Family room w/ fireplace. Second story features 4 bedrooms, Master Suite w/soaking tub, tile shower, double sinks & WIC. 3 additional bedrooms, , Jack n Jill bathroom and laundry. Basement has a Large Family room, bathroom and 5 th bedroom. Home is in wonderful shape and there is nothing left to do but enjoy the great location and neighborhood. Sprinkler system , 3 car garage, southern exposure with lots of Natural light and maintenance free exterior.
$330,000
1571 69th Avenue S Fargo, ND 58104
- Type:
- Single Family
- Sq.Ft.:
- 2,180
- Status:
- Active
- Beds:
- 4
- Lot size:
- 0.11 Acres
- Year built:
- 2019
- Baths:
- 2.00
- MLS#:
- 6594162
- Subdivision:
- Bison Meadows Second Add
ADDITIONAL INFORMATION
This gorgeous 4 bed, 2 bath bi-level has it all! This home is inviting as soon as you enter the front door. It has all stainless-steel appliances (gas stove also wired for electric), custom kitchen cabinets, updated walk-in shower in upper bathroom, timers on both bathroom fans, fully insulated garage will be finished soon, sod yard, wide driveway, and so much more! The open kitchen and dining is perfect for entertaining. Don't miss your chance at this one. Schedule a showing with your favorite agent today!
$576,000
7369 29th Street S Fargo, ND 58104
- Type:
- Single Family
- Sq.Ft.:
- 3,308
- Status:
- Active
- Beds:
- 5
- Lot size:
- 0.17 Acres
- Baths:
- 3.00
- MLS#:
- 6592899
- Subdivision:
- Madelyns Meadows 4th Add To Fargo
ADDITIONAL INFORMATION
Under construction - Estimated completion date: Januar 10th! You're welcomed into this "Camden" Rambler to find functional main floor layout featuring thoughtfully designed kitchen with large eat-up island and walk in pantry, a dedicated dining area and spacious living room located nearby. Located right off entrance is 2 bedrooms, a full bathroom as well as private mudroom with built in bench/hooks. Master suite is conveniently located on main level with double vanity, private tile shower, and immense WIC with stackable washer and dryer hookups. Downstairs has 2 additional bedrooms, a full bathroom and a huge family room for you to relax and enjoy with company.
$353,400
7464 20th Street S Fargo, ND 58104
- Type:
- Single Family
- Sq.Ft.:
- 1,800
- Status:
- Active
- Beds:
- 3
- Year built:
- 2023
- Baths:
- 3.00
- MLS#:
- 6593325
- Subdivision:
- Eagle Valley Add
ADDITIONAL INFORMATION
Buyer will pay $10,000 towards your closing costs. Sod &sprinklers included! The brand new "Ann" floor plan, includes a half bath on main floor and large primary suite! The Primary suite includes a large bedroom, 12' walk through closet, dual vanities and shower! All surfaces are quartz countertops, the garage is finished and has a floor drain.
$1,275,000
6288 Cattail Cove S Fargo, ND 58104
- Type:
- Single Family
- Sq.Ft.:
- 4,802
- Status:
- Active
- Beds:
- 5
- Lot size:
- 0.33 Acres
- Year built:
- 2023
- Baths:
- 4.00
- MLS#:
- 6592962
- Subdivision:
- Rocking Horse Farm 2nd
ADDITIONAL INFORMATION
Come see this exceptional custom home with a sports court! Offered in turn-key fashion, the interiors blend meticulous craftsmanship with a classic, timeless aesthetic. Featuring generous living spaces, heated tile floors, a home gym, fireplace, a covered patio and butler's pantry, all 4,800 sq. ft. are dedicated to offering the comforts of a luxury home. Beautifully preserved details include coffered ceilings, quartz countertops, hand-crafted wallpapers and artisanal lighting.
$1,125,000
2061 Rose Creek Boulevard S Fargo, ND 58104
- Type:
- Single Family
- Sq.Ft.:
- 5,274
- Status:
- Active
- Beds:
- 4
- Lot size:
- 0.36 Acres
- Year built:
- 2000
- Baths:
- 4.00
- MLS#:
- 6589709
- Subdivision:
- Rose Creek 5th
ADDITIONAL INFORMATION
This stunning all brick and stone home offers luxurious living right on the Rose Creek Golf Course with multiple water feature views on a quiet Cul-de-Sac. With 10' ceilings and expansive windows there are picturesque views to take in from the Great room with a brick faced fireplace that is perfect to gather around for warmth. The kitchen boosts newly finished hardwood maple floors,quratz countertops and abundant natural light, opening up to both a dining room and sunroom with multiple updates to include gourmet appliances with a Thermindor Infinite Induction Cooktop. The main level includes 2 bedrooms, 2 full bathrooms, and a powder room. In addition to a Pond view the master suite offers a walk-in closet, double sinks, and a tiled shower. The lower level features abundant storage with walk in closets, 2 bedrooms, full bath, Rec room with a pool table Wet bar and Great room stone fireplace.All lower level living areas have large daylight windows and tiered landscape stone that really brings the outside in. Recent updates include new garage doors and openers, home automation, invisible dog fence, New boiler for in floor heat, New furnace and AC unit, new energy air exchanger, new sump pump, glass shower doors, as well as new paint throughout. This home has been meticulously maintained and updated and is perfect for entertaining. Step outside to the stone patio and enjoy relaxing views of the golf course and custom low maintenance landscaping. This property offers incredible value and views like no other in the Fargo area. Don't miss your chance to own this exquisite home—schedule a tour today before it's gone!
$370,000
6256 18th Street S Fargo, ND 58104
- Type:
- Single Family
- Sq.Ft.:
- 1,670
- Status:
- Active
- Beds:
- 2
- Lot size:
- 0.17 Acres
- Year built:
- 2017
- Baths:
- 2.00
- MLS#:
- 6585038
- Subdivision:
- Legacy I Fourth Add
ADDITIONAL INFORMATION
Discover exceptional comfort and low-maintenance living in this beautifully designed, single-level home in the heart of Fargo. Step inside, and you'll find a sun-drenched bonus sunroom, perfect for relaxing with a book or enjoying your morning coffee. The spacious living area flows effortlessly into the updated kitchen, where modern appliances, a custom tile backsplash, and two generous pantries provide a blend of elegance and practicality. The elevated dishwasher design means no more bending, offering everyday ease. Retreat to the inviting primary suite, a serene oasis featuring an expansive closet and a thoughtfully designed shower with a no-step shower entry for effortless accessibility. Outdoors, let the low-fee association handle lawn care and snow removal, freeing up your time to enjoy life without the upkeep. The attached garage includes a floor drain to keep it clean and dry year-round, adding an extra layer of convenience. This home is the perfect blend of modern amenities and peaceful, low-maintenance living. Schedule a Showing Today
- Type:
- Other
- Sq.Ft.:
- 1,415
- Status:
- Active
- Beds:
- 2
- Year built:
- 2024
- Baths:
- 2.00
- MLS#:
- 6587718
- Subdivision:
- Eola Second
ADDITIONAL INFORMATION
Welcome to MAKT condos! Here’s an exclusive opportunity to own a brand new, luxury 2 bedroom, 2 bathroom condo in the heart of Fargo! Located on the 6th floor with breathtaking views of the Fargo skyline and an unbeatable location, you can walk to your favorite neighborhood restaurants and coffee shops or take a short drive to shopping and entertainment! This spacious 1,415 sq. ft. condo boasts an open concept living space, bathed in natural light from floor-to-ceiling windows, and features high-end finishes throughout. You’ll love the expansive north-facing balcony, perfect for hosting and entertaining. The primary bedroom offers spectacular views, a walk-in closet, and an en suite bathroom with a soaking tub, double sinks, and a tile shower. For added convenience, the condo includes two heated underground parking spaces. Residents have access to the second-level community room, fitness center, mini market, and more, enhancing the luxury living experience. Welcome to your next home!
- Type:
- Other
- Sq.Ft.:
- 1,895
- Status:
- Active
- Beds:
- 2
- Year built:
- 2024
- Baths:
- 2.00
- MLS#:
- 6587864
- Subdivision:
- Eola Second
ADDITIONAL INFORMATION
Welcome to MAKT condos! Here’s an exclusive opportunity to own a TOP FLOOR luxury 2 bedroom, 2 bathroom condo in the heart of Fargo! Top floor units feature spectacular 10 ft ceilings and the ability to customize finishes to suit your style! Located on the 7th floor with breathtaking views of the Fargo skyline and an unbeatable location, you can walk to your favorite neighborhood restaurants and coffee shops or take a short drive to shopping and entertainment! This spacious 1,895 sq. ft. condo boasts an open concept living space, bathed in natural light from floor-to-ceiling windows, and features high-end finishes throughout. You’ll love the expansive south-facing balcony, perfect for hosting and entertaining. The primary bedroom offers spectacular views, a walk-in closet, and an en suite bathroom with a soaking tub, double sinks, and a tile shower. For added convenience, the condo includes two heated underground parking spaces. Residents have access to the second-level community room, fitness center, mini market, and more, enhancing the luxury living experience. Welcome to your next home!
- Type:
- Other
- Sq.Ft.:
- 1,324
- Status:
- Active
- Beds:
- 1
- Year built:
- 2024
- Baths:
- 2.00
- MLS#:
- 6587770
- Subdivision:
- Eaola Second
ADDITIONAL INFORMATION
Welcome to MAKT condos! Here’s an exclusive opportunity to own a TOP FLOOR luxury 1 bedroom, 1.5 bathroom condo with a den in the heart of Fargo! Top floor units feature spectacular 10 ft ceilings and the ability to customize finishes to suit your style! Located on the 7th floor with breathtaking views of the Fargo skyline and an unbeatable location, you can walk to your favorite neighborhood restaurants and coffee shops or take a short drive to shopping and entertainment! This spacious 1,324 sq. ft. condo boasts an open concept living space, bathed in natural light from floor-to-ceiling windows, and features high-end finishes throughout. You’ll love the expansive north-facing balcony, perfect for hosting and entertaining. The primary bedroom offers spectacular views, a walk-in closet, and an en suite bathroom with a soaking tub, double sinks, and a tile shower. For added convenience, the condo includes two heated underground parking spaces. Residents have access to the second-level community room, fitness center, mini market, and more, enhancing the luxury living experience. Welcome to your next home!
- Type:
- Other
- Sq.Ft.:
- 1,628
- Status:
- Active
- Beds:
- 2
- Year built:
- 2024
- Baths:
- 2.00
- MLS#:
- 6587654
- Subdivision:
- Eola Second
ADDITIONAL INFORMATION
Welcome to MAKT condos! Here’s an exclusive opportunity to own a brand new, luxury 2 bedroom, 2 bathroom condo with a den in the heart of Fargo! Located on the 6th floor with breathtaking views of the Fargo skyline and an unbeatable location, you can walk to your favorite neighborhood restaurants and coffee shops or take a short drive to shopping and entertainment! This spacious 1,628 sq. ft. condo boasts an open concept living space, bathed in natural light from floor-to-ceiling windows, and features high-end finishes throughout. You’ll love the expansive south-facing balcony, perfect for hosting and entertaining. The primary bedroom offers spectacular views, a walk-in closet, and an en suite bathroom with a soaking tub, double sinks, and a tile shower. For added convenience, the condo includes two heated underground parking spaces. Residents have access to the second-level community room, fitness center, mini market, and more, enhancing the luxury living experience. Welcome to your next home!
- Type:
- Other
- Sq.Ft.:
- 1,324
- Status:
- Active
- Beds:
- 1
- Year built:
- 2024
- Baths:
- 2.00
- MLS#:
- 6587613
- Subdivision:
- Eola Second
ADDITIONAL INFORMATION
Welcome to MAKT Condos! Here’s an exclusive opportunity to own a brand new, luxury 1 bedroom, 2 bathroom condo with a den in the heart of Fargo! This sixth floor condo has breathtaking views of the Fargo skyline along with an unbeatable location. You can walk to your favorite neighborhood restaurants and coffee shops or take a short drive to shopping and entertainment! This spacious 1,324 sq. ft. condo boasts an open concept living space, bathed in natural light from floor-to-ceiling windows, and features high-end finishes throughout. You’ll love the expansive north-facing balcony, perfect for hosting and entertaining. The primary bedroom offers spectacular views, a walk-in closet, and an en suite bathroom with a soaking tub, double sinks, and a tile shower. For added convenience, the condo includes two heated underground parking spaces. Residents have access to the second-level community room, fitness center, and mini market, and more, enhancing the luxury living experience. Welcome to your next home!
- Type:
- Other
- Sq.Ft.:
- 1,628
- Status:
- Active
- Beds:
- 2
- Year built:
- 2024
- Baths:
- 2.00
- MLS#:
- 6587554
- Subdivision:
- Eola Second
ADDITIONAL INFORMATION
Welcome to MAKT condos! Here’s an exclusive opportunity to own a brand new, luxury 2 bedroom, 2 bathroom condo with a den in the heart of Fargo! Located on the 3rd floor with breathtaking views of the Fargo skyline and an unbeatable location, you can walk to your favorite neighborhood restaurants and coffee shops or take a short drive to shopping and entertainment! This spacious 1,628 sq. ft. condo boasts an open concept living space, bathed in natural light from floor-to-ceiling windows, and features high-end finishes throughout. You’ll love the expansive south-facing balcony, perfect for hosting and entertaining. The primary bedroom offers spectacular views, a walk-in closet, and an en suite bathroom with a soaking tub, double sinks, and a tile shower. For added convenience, the condo includes two heated underground parking spaces. Residents have access to the second-level community room, fitness center, mini market, and more, enhancing the luxury living experience. Welcome to your next home!
- Type:
- Other
- Sq.Ft.:
- 1,628
- Status:
- Active
- Beds:
- 2
- Year built:
- 2024
- Baths:
- 2.00
- MLS#:
- 6585829
- Subdivision:
- Eola Second
ADDITIONAL INFORMATION
Welcome to MAKT condos! Here’s an exclusive opportunity to own a brand new, luxury 2 bedroom, 2 bathroom condo with a den in the heart of Fargo! Located on the 6th floor with breathtaking views of the Fargo skyline and an unbeatable location, you can walk to your favorite neighborhood restaurants and coffee shops or take a short drive to shopping and entertainment! This spacious 1,628 sq. ft. condo boasts an open concept living space, bathed in natural light from floor-to-ceiling windows, and features high-end finishes throughout. You’ll love the expansive south-facing balcony, perfect for hosting and entertaining. The primary bedroom offers spectacular views, a walk-in closet, and an en suite bathroom with a soaking tub, double sinks, and a tile shower. For added convenience, the condo includes two heated underground parking spaces. Residents have access to the second-level community room, fitness center, mini market, and more, enhancing the luxury living experience. Welcome to your next home!
- Type:
- Other
- Sq.Ft.:
- 1,415
- Status:
- Active
- Beds:
- 2
- Year built:
- 2024
- Baths:
- 2.00
- MLS#:
- 6585735
ADDITIONAL INFORMATION
Welcome to MAKT condos! Here’s an exclusive opportunity to own a brand new, luxury 2 bedroom, 2 bathroom condo in the heart of Fargo! Located on the 5th floor with breathtaking views of the Fargo skyline and an unbeatable location, you can walk to your favorite neighborhood restaurants and coffee shops or take a short drive to shopping and entertainment! This spacious 1,415 sq. ft. condo boasts an open concept living space, bathed in natural light from floor-to-ceiling windows, and features high-end finishes throughout. You’ll love the expansive north-facing balcony, perfect for hosting and entertaining. The primary bedroom offers spectacular views, a walk-in closet, and an en suite bathroom with a soaking tub, double sinks, and a tile shower. For added convenience, the condo includes two heated underground parking spaces. Residents have access to the second-level community room, fitness center, mini market, and more, enhancing the luxury living experience. Welcome to your next home!
- Type:
- Other
- Sq.Ft.:
- 1,324
- Status:
- Active
- Beds:
- 1
- Year built:
- 2024
- Baths:
- 2.00
- MLS#:
- 6585418
ADDITIONAL INFORMATION
Welcome to MAKT condos! Here’s an exclusive opportunity to own a brand new, luxury 1 bedroom, 1.5 bathroom condo with a den in the heart of Fargo! Located on the 5th floor with breathtaking views of the Fargo skyline and an unbeatable location, you can walk to your favorite neighborhood restaurants and coffee shops or take a short drive to shopping and entertainment! This spacious 1,324 sq. ft. condo boasts an open concept living space, bathed in natural light from floor-to-ceiling windows, and features high-end finishes throughout. You’ll love the expansive north-facing balcony, perfect for hosting and entertaining. The primary bedroom offers spectacular views, a walk-in closet, and an en suite bathroom with a soaking tub, double sinks, and a tile shower. For added convenience, the condo includes two heated underground parking spaces. Residents have access to the second-level community room, fitness center, mini market, and more, enhancing the luxury living experience. Welcome to your next home!
- Type:
- Other
- Sq.Ft.:
- 1,415
- Status:
- Active
- Beds:
- 2
- Year built:
- 2024
- Baths:
- 2.00
- MLS#:
- 6585398
- Subdivision:
- Eola Second
ADDITIONAL INFORMATION
Welcome to MAKT condos! Here’s an exclusive opportunity to own a brand new, luxury 2 bedroom, 2 bathroom condo in the heart of Fargo! Located on the 3rd floor with breathtaking views of the Fargo skyline and an unbeatable location, you can walk to your favorite neighborhood restaurants and coffee shops or take a short drive to shopping and entertainment! This spacious 1,415 sq. ft. condo boasts an open concept living space, bathed in natural light from floor-to-ceiling windows, and features high-end finishes throughout. You’ll love the expansive north-facing balcony, perfect for hosting and entertaining. The primary bedroom offers spectacular views, a walk-in closet, and an en suite bathroom with a soaking tub, double sinks, and a tile shower. For added convenience, the condo includes two heated underground parking spaces. Residents have access to the second-level community room, fitness center, mini market, and more, enhancing the luxury living experience. Welcome to your next home!
- Type:
- Other
- Sq.Ft.:
- 1,895
- Status:
- Active
- Beds:
- 2
- Year built:
- 2024
- Baths:
- 2.00
- MLS#:
- 6587332
- Subdivision:
- Eola Second
ADDITIONAL INFORMATION
Welcome to MAKT condos! Here’s an exclusive opportunity to own a brand new, luxury 2 bedroom, 2 bathroom condo with a den in the heart of Fargo! Located on the 3rd floor with breathtaking views of the Fargo skyline and an unbeatable location, you can walk to your favorite neighborhood restaurants and coffee shops or take a short drive to shopping and entertainment! This spacious 1,895 sq. ft. condo boasts an open concept living space, bathed in natural light from floor-to-ceiling windows, and features high-end finishes throughout. You’ll love the expansive south-facing balcony, perfect for hosting and entertaining. The primary bedroom offers spectacular views, a walk-in closet, and an en suite bathroom with a soaking tub, double sinks, and a tile shower. For added convenience, the condo includes two heated underground parking spaces. Residents have access to the second-level community room, fitness center, mini market, and more, enhancing the luxury living experience. Welcome to your next home!
- Type:
- Other
- Sq.Ft.:
- 1,324
- Status:
- Active
- Beds:
- 1
- Year built:
- 2024
- Baths:
- 2.00
- MLS#:
- 6587223
- Subdivision:
- Eola Second
ADDITIONAL INFORMATION
Welcome to MAKT Condos! Here’s an exclusive opportunity to own a brand new, luxury 1 bedroom, 2 bathroom condo with a den in the heart of Fargo! This third floor condo has breathtaking views of the Fargo skyline along with an unbeatable location. You can walk to your favorite neighborhood restaurants and coffee shops or take a short drive to shopping and entertainment! This spacious 1,324 sq. ft. condo boasts an open concept living space, bathed in natural light from floor-to-ceiling windows, and features high-end finishes throughout. You’ll love the expansive north-facing balcony, perfect for hosting and entertaining. The primary bedroom offers spectacular views, a walk-in closet, and an en suite bathroom with a soaking tub, double sinks, and a tile shower. For added convenience, the condo includes two heated underground parking spaces. Residents have access to the second-level community room, fitness center, and mini market, and more, enhancing the luxury living experience. Welcome to your next home!
Andrea D. Conner, License # 40471694,Xome Inc., License 40368414, [email protected], 844-400-XOME (9663), 750 State Highway 121 Bypass, Suite 100, Lewisville, TX 75067

Listings courtesy of Northstar MLS as distributed by MLS GRID. Based on information submitted to the MLS GRID as of {{last updated}}. All data is obtained from various sources and may not have been verified by broker or MLS GRID. Supplied Open House Information is subject to change without notice. All information should be independently reviewed and verified for accuracy. Properties may or may not be listed by the office/agent presenting the information. Properties displayed may be listed or sold by various participants in the MLS. Xome Inc. is not a Multiple Listing Service (MLS), nor does it offer MLS access. This website is a service of Xome Inc., a broker Participant of the Regional Multiple Listing Service of Minnesota, Inc. Information Deemed Reliable But Not Guaranteed. Open House information is subject to change without notice. Copyright 2025, Regional Multiple Listing Service of Minnesota, Inc. All rights reserved
Fargo Real Estate
The median home value in Fargo, ND is $279,500. This is lower than the county median home value of $294,100. The national median home value is $338,100. The average price of homes sold in Fargo, ND is $279,500. Approximately 40.77% of Fargo homes are owned, compared to 50.34% rented, while 8.89% are vacant. Fargo real estate listings include condos, townhomes, and single family homes for sale. Commercial properties are also available. If you see a property you’re interested in, contact a Fargo real estate agent to arrange a tour today!
Fargo, North Dakota 58104 has a population of 124,979. Fargo 58104 is more family-centric than the surrounding county with 49.26% of the households containing married families with children. The county average for households married with children is 35.5%.
The median household income in Fargo, North Dakota 58104 is $60,243. The median household income for the surrounding county is $68,718 compared to the national median of $69,021. The median age of people living in Fargo 58104 is 31.5 years.
Fargo Weather
The average high temperature in July is 82.4 degrees, with an average low temperature in January of -0.1 degrees. The average rainfall is approximately 23.7 inches per year, with 49.3 inches of snow per year.
