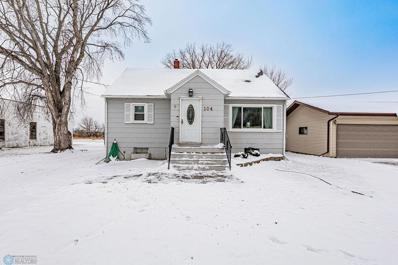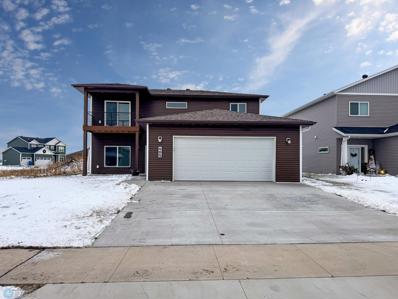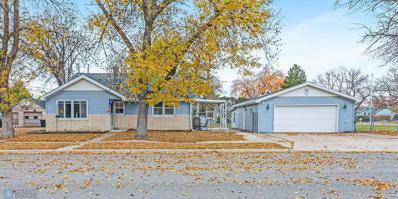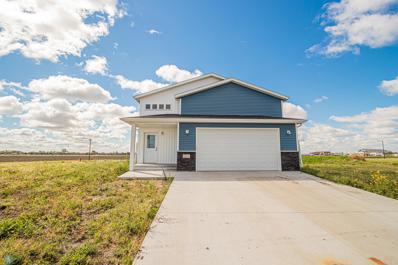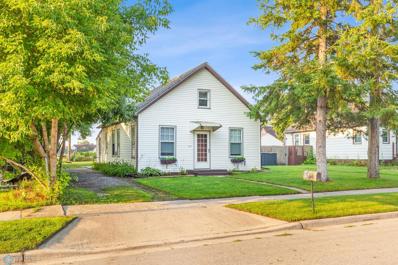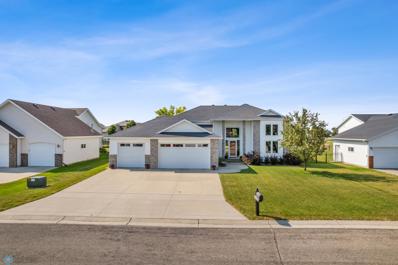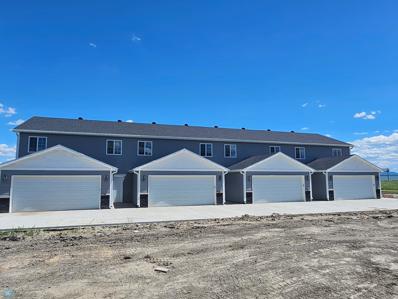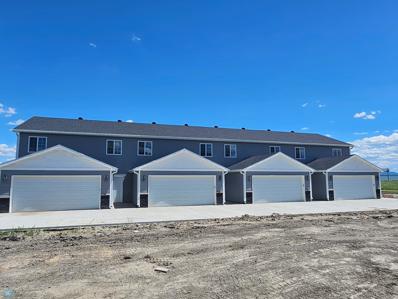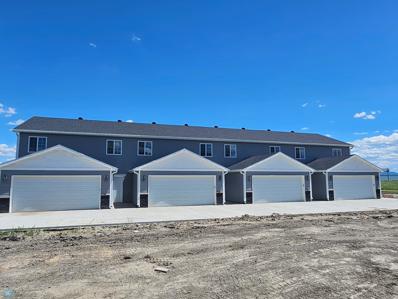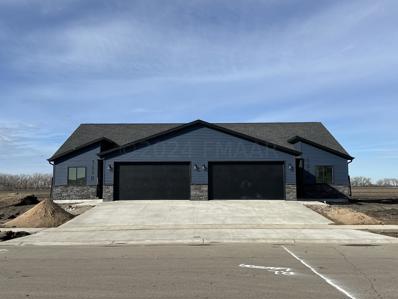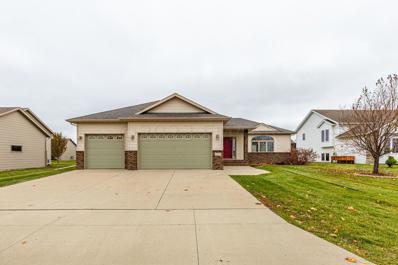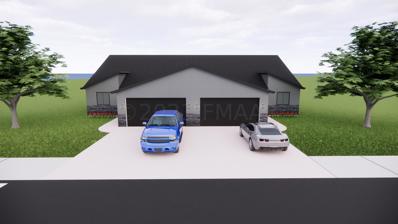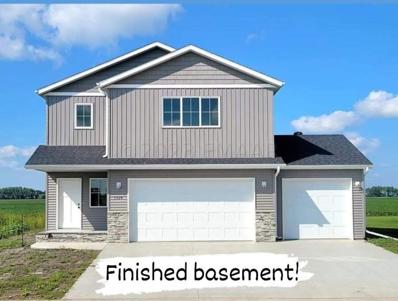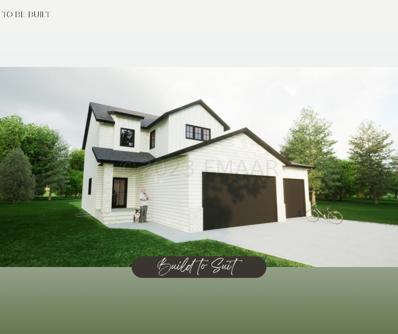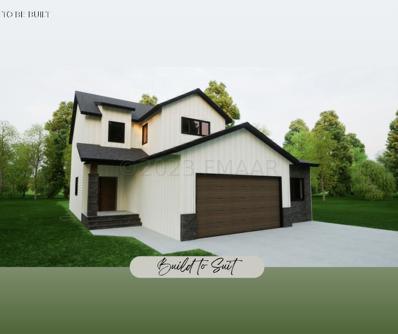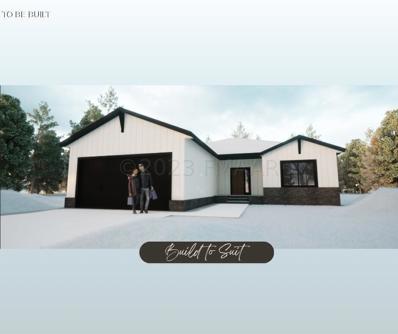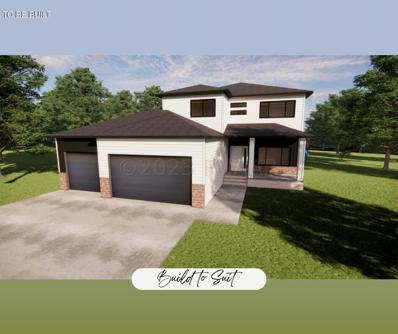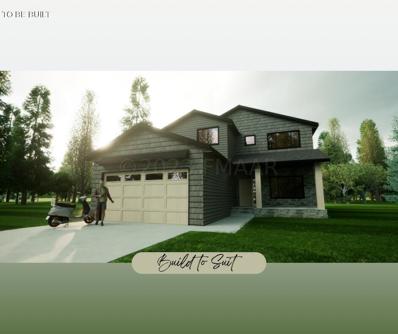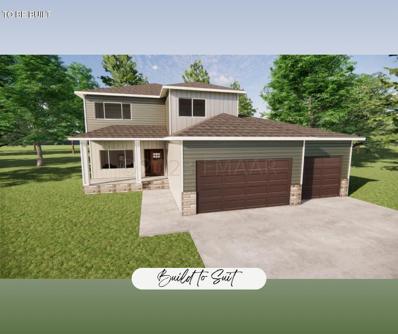Dilworth MN Homes for Sale
$235,000
104 4th Street SW Dilworth, MN 56529
- Type:
- Single Family
- Sq.Ft.:
- 2,106
- Status:
- Active
- Beds:
- 4
- Year built:
- 1948
- Baths:
- 2.00
- MLS#:
- 6635651
- Subdivision:
- Auditors Outlots To Dilworth
ADDITIONAL INFORMATION
Looking for small town living just minutes from Moorhead with super low taxes & specials? Check out this adorable 1 1/2 story home located just on the edge of Dilworth, MN. With 4 bedrooms, 2 bathrooms, and a versatile flex room, this home offers plenty of space for your family to grow and create lasting memories. Upon entering, you'll be greeted by a warm and inviting atmosphere, with an open layout that highlights the cozy, yet spacious feel of the home. The main level features a spacious living area, updated kitchen, 2 bedrooms and a full bath. Upstairs you'll find the flex room offers endless possibilities — whether you need a home office, playroom, additional sitting area, or bedroom, it's a great bonus space to suit your needs. Downstairs, you'll find 2 bedrooms, one that has a massive walk-in closet, a 3/4 bathroom, utility room + laundry. The home is equipped with gas forced air heat and newer central A/C, ensuring comfort year-round. This property is move-in ready, offering a perfect blend of traditional charm and modern amenities. Outside, you'll find a beautiful stamped concrete patio, perfect for outdoor relaxation. Additionally, you'll enjoy ample storage space with both an oversized 2-stall garage and a convenient shed, providing plenty of room for all your outdoor essentials. If you're looking for a cozy home with character in a peaceful community, this charming 1 1/2 story home is a must-see. Don’t miss the opportunity to make this beautiful property your new home. Schedule a showing today!
- Type:
- Single Family
- Sq.Ft.:
- 2,064
- Status:
- Active
- Beds:
- 3
- Lot size:
- 0.15 Acres
- Year built:
- 2022
- Baths:
- 3.00
- MLS#:
- 6633983
- Subdivision:
- Keystone 2nd Add
ADDITIONAL INFORMATION
This 3 bed, 3 bath home is sure to impress. The main level boasts high ceilings and vinyl plank flooring throughout. The kitchen is equipped with custom cabinets, soft-close doors, quartz countertops, stainless appliances, & a walk-in pantry. The master suite is a peaceful sanctuary featuring a large walk-in closet, a tiled walk-in shower, a relaxing soaking tub, and a private deck to enjoy the refreshing breeze. With laundry located conveniently next to the 3 bedrooms, daily tasks become more manageable. The main level also includes an office, perfect for those working from home or needing a quiet space to focus. The heated garage with a floor drain and patio are included for your enjoyment. Home is available for rent as well.
$260,000
203 2nd Avenue NW Dilworth, MN 56529
- Type:
- Single Family
- Sq.Ft.:
- 1,691
- Status:
- Active
- Beds:
- 4
- Lot size:
- 0.32 Acres
- Year built:
- 1939
- Baths:
- 1.00
- MLS#:
- 6620344
- Subdivision:
- Dilworth Imp Co 1st
ADDITIONAL INFORMATION
This one-of-a-kind home offers unique spaces inside and out! With several recent updates, including new windows, interior doors, and the finished portion of the basement added a bedroom. This home is full of character. The seller is including the custom-made kitchen table & bench, as well as the basement bar; seating is complete with the inclusion of the chairs and bar stools. A new dishwasher and microwave, soft-closes added to kitchen cabinets, along with freshly added attic insulation, further enhance this home’s appeal. The features keep coming: an oversized two-stall garage with extra storage behind the heated area, all situated on a double, fully fenced lot. The current owner believes the home was expanded by a previous owner in the 1970s; the basement upper level is the original home with the lower level is the addition. There is plenty of storage in the basement and the convenience of another toilet and sink. Outdoor cameras in use. Don't miss out—schedule a tour today!
- Type:
- Single Family
- Sq.Ft.:
- 2,172
- Status:
- Active
- Beds:
- 4
- Lot size:
- 0.19 Acres
- Year built:
- 2024
- Baths:
- 2.00
- MLS#:
- 6600596
- Subdivision:
- Keystone 1st Add
ADDITIONAL INFORMATION
This new construction is waiting for its new owners! This 4 bedroom 2 bath bi-level features over 2100 sq ft, with an open concept kitchen and living room, bedroom with walk-in closet and hollywood bath plus an additional bedroom on the upper level. Enjoy a spacious family room, 2 more bedrooms and full bathroom on the lower level. Call your favorite realtor for a showing today!
$434,500
814 4th Avenue NE Dilworth, MN 56529
- Type:
- Single Family
- Sq.Ft.:
- 2,458
- Status:
- Active
- Beds:
- 4
- Lot size:
- 0.27 Acres
- Year built:
- 2007
- Baths:
- 3.00
- MLS#:
- 6600779
- Subdivision:
- Woodbridge 1st Add
ADDITIONAL INFORMATION
$15K price reduction! Quick close possible! Beautiful split level home in Woodbridge Addition! This 4 bed and 3 bathroom home includes an updated kitchen with quartz countertops, huge island and stainless steel appliances. The primary bedroom with en suite features a custom tile shower and a custom closet organizer! Lower-level bedrooms have walk-in closets and an updated bathroom with a tiled shower and all baths have new quartz countertops. Entire home has newer flooring. The 3-stall garage is sheetrocked, heated, includes a floor drain and stairs to the basement. Extended driveway slab for boat or RV. Plus an additional detached heated shop that is perfect space for hobby or DIY projects. Fully fenced yard, maintenance free deck and awesome stamped concrete patio with a hot tub if buyer wants. Great location close to Dilworth's new Rail District for shopping and dining. Come be part of the great community of Dilworth! No specials but has a $45/yr solid waste bill to city. Call your favorite Realtor today for a showing.
$144,900
307 1st Avenue SE Dilworth, MN 56529
- Type:
- Single Family
- Sq.Ft.:
- 1,102
- Status:
- Active
- Beds:
- 3
- Lot size:
- 0.13 Acres
- Year built:
- 1910
- Baths:
- 2.00
- MLS#:
- 6589175
- Subdivision:
- Original Dilworth
ADDITIONAL INFORMATION
Welcome to this adorable 3-bedroom, 2-bathroom home located in the desirable southeast Dilworth area. This cozy residence features a main floor bedroom and full bathroom, perfect for easy living. The home boasts new carpet in select areas, some fresh paint, and durable vinyl siding. Washer & dryer are included. The mudroom leads to the kitchen, adding convenience to your daily routine. The property also includes a detached 2-stall garage and beautiful landscaping. Call your favorite Realtor today!
- Type:
- Single Family
- Sq.Ft.:
- 3,372
- Status:
- Active
- Beds:
- 4
- Lot size:
- 0.23 Acres
- Year built:
- 2009
- Baths:
- 3.00
- MLS#:
- 6577808
- Subdivision:
- Woodbridge 3rd Add
ADDITIONAL INFORMATION
Beautiful 4 level split with office/den on main floor. This 4 bedroom, 3 full bath and 3 stall garage finished, heated and has 2 floor drains is a must see. Upper level has kitchen and dining area with spacious living room and gas fire place. Primary bedroom has walk in closet and private bathroom with jetted tub and shower. Lower level has a great room that is spacious and welcoming with another gas fireplace and bar for entertaining. Lower levels have garage access as well for convenience.
- Type:
- Townhouse
- Sq.Ft.:
- 1,382
- Status:
- Active
- Beds:
- 4
- Year built:
- 2024
- Baths:
- 3.00
- MLS#:
- 6546424
- Subdivision:
- Easten Add
ADDITIONAL INFORMATION
Welcome to this charming brand-new condo complex with your own private attached garage. As you walk into this unit you will see all the amenities of a single-family home without the upkeep of snow and lawn care! This unit features 4 bedrooms and 2.5 baths. Luxury vinyl plank on the bottom floor and carpet on second. With quartz counters and high-end finishes, with large windows to take in the morning sunrise! Each unit has its own laundry stackable washer and dryer included, located on first and stainless-steel appliances will also be included. Conveniently located to downtown Moorhead and shopping/ food all around. Schedule your appointment today!
- Type:
- Townhouse
- Sq.Ft.:
- 1,382
- Status:
- Active
- Beds:
- 4
- Year built:
- 2024
- Baths:
- 3.00
- MLS#:
- 6546423
- Subdivision:
- Easten Add
ADDITIONAL INFORMATION
Welcome to this charming brand-new condo complex with your own private attached garage. As you walk into this unit you will see all the amenities of a single-family home without the upkeep of snow and lawn care! This unit features 4 bedrooms and 2.5 baths. Luxury vinyl plank on the bottom floor and carpet on second. With quartz counters and high-end finishes, with large windows to take in the morning sunrise! Each unit has its own laundry stackable washer and dryer included, located on first and stainless-steel appliances will also be included. Conveniently located to downtown Moorhead and shopping/ food all around. Schedule your appointment today!
- Type:
- Townhouse
- Sq.Ft.:
- 1,382
- Status:
- Active
- Beds:
- 4
- Year built:
- 2024
- Baths:
- 3.00
- MLS#:
- 6546425
- Subdivision:
- Easten Add
ADDITIONAL INFORMATION
Welcome to this charming brand-new condo complex with your own private attached garage. As you walk into this unit you will see all the amenities of a single-family home without the upkeep of snow and lawn care! This unit features 4 bedrooms and 2.5 baths. Luxury vinyl plank on the bottom floor and carpet on second. With quartz counters and high-end finishes, with large windows to take in the morning sunrise! Each unit has its own laundry stackable washer and dryer included, located on first and stainless-steel appliances will also be included. Conveniently located to downtown Moorhead and shopping/ food all around. Schedule your appointment today!
- Type:
- Townhouse
- Sq.Ft.:
- 1,382
- Status:
- Active
- Beds:
- 4
- Year built:
- 2024
- Baths:
- 3.00
- MLS#:
- 6546403
- Subdivision:
- Easten Add
ADDITIONAL INFORMATION
Welcome to this charming brand-new condo complex with your own private attached garage. As you walk into this unit you will see all the amenities of a single-family home without the upkeep of snow and lawn care! This unit features 4 bedrooms and 2.5 baths. Luxury vinyl plank on the bottom floor and carpet on second. With quartz counters and high-end finishes, with large windows to take in the morning sunrise! Each unit has its own laundry stackable washer and dryer included, located on first and stainless-steel appliances will also be included. Conveniently located to downtown Moorhead and shopping/ food all around. Schedule your appointment today!
$339,000
1514 6TH Avenue Dilworth, MN 56529
- Type:
- Other
- Sq.Ft.:
- 7,280
- Status:
- Active
- Beds:
- 3
- Lot size:
- 0.17 Acres
- Year built:
- 2023
- Baths:
- 2.00
- MLS#:
- 24-1203
- Subdivision:
- KEYSTONE 1ST ADDN
ADDITIONAL INFORMATION
Optima's Slab on Grade Twin home boasts 1810 sf of open floor concept patio style living. Large master suite with Jack & Jill Sinks and walk in closet, 2nd bedroom and bathroom on the main level, and a lofted 3rd bedroom. The kitchen/dining/living spaces offer vaulted ceilings for a large gathering space for any occasion. Base package includes the following upgrades: lighting package, plumbing fixtures, concrete patio, Solid Surface Countertops, Soft close cabinets, floor drain in garage, dark modern exterior finishes, vaulted living room, stainless kitchen appliances.
$399,900
1101 5 Avenue Dilworth, MN 56529
- Type:
- Single Family
- Sq.Ft.:
- 10,640
- Status:
- Active
- Beds:
- 4
- Lot size:
- 0.24 Acres
- Year built:
- 2006
- Baths:
- 3.00
- MLS#:
- 23-5170
- Subdivision:
- Woodbridge 1st
ADDITIONAL INFORMATION
Check out this very nice 4 bedroom, 3 bath, 3 stall garage with floor drain 4 level split. Lots of square footage for entertaining and get togethers. New flooring throughout. Built in cabinets/bookcases. Metal siding, wood deck with pergola. Yard is landscaped and has a shed. Across the street from pond and park. Line up your showing today.
$339,900
1606 6 Avenue Dilworth, MN 56529
- Type:
- Other
- Sq.Ft.:
- 8,680
- Status:
- Active
- Beds:
- 3
- Lot size:
- 0.2 Acres
- Year built:
- 2024
- Baths:
- 2.00
- MLS#:
- 23-5019
- Subdivision:
- KEYSTONE 1ST ADDN
ADDITIONAL INFORMATION
Under Construction, Optima's Slab on Grade Twin home boasts 1810 sf of open floor concept patio style living. Large master suite with Jack & Jill Sinks and walk in closet, 2nd bedroom and bathroom on the main level, and a lofted 3rd bedroom. The kitchen/dining/living spaces offer vaulted ceilings (not shown in pictures) for a large gathering space for any occasion. Base package includes the following upgrades: lighting package, plumbing fixtures, concrete patio, Solid Surface Countertops, Soft close cabinets, floor drain in garage, dark modern exterior finishes, vaulted living room, stainless kitchen appliances.
$424,000
1524 6 Avenue Dilworth, MN 56529
- Type:
- Single Family
- Sq.Ft.:
- 8,680
- Status:
- Active
- Beds:
- 4
- Lot size:
- 0.2 Acres
- Year built:
- 2021
- Baths:
- 3.00
- MLS#:
- 23-4816
- Subdivision:
- KEYSTONE 1ST
ADDITIONAL INFORMATION
Welcome to Dilworth! The heart of this home, the bright kitchen - which is open to the dining and living room is perfect for gatherings. The white cabinets, light walls, tall ceilings and many windows make this space inviting. The upper level features a large primary bedroom with walk-in closet and attached bathroom, 2 additional bedrooms, a full bath and laundry room. The lower level of the home has a spacious family room, bedroom, full bathroom, second laundry area, and utility room with storage. Relax in the quiet backyard that looks over a field and trees. Amazing location that is close to restaurants and local shops in a small community while being minutes to Fargo.
- Type:
- Single Family
- Sq.Ft.:
- 9,000
- Status:
- Active
- Beds:
- 3
- Lot size:
- 0.21 Acres
- Baths:
- 3.00
- MLS#:
- 23-4313
- Subdivision:
- Keystone 1st Addn
ADDITIONAL INFORMATION
** TO BE BUILT ** I'd like to introduce you to ''Adele,'' our newest and hottest floorplan in the Ignite Series! Main floor highlights an open concept kitchen, living room, dining room and 1/2 bath. Upper level is great, as it features a primary bedroom w/ en suite bath and spacious closet. There are 3 total bedrooms and 2 baths upstairs, as well as laundry for convenience. Basement can be finished to add an additional bedroom, bathroom & family room for $29,600, with standard Ignite Series specifications. Garage is sheetrocked and insulated. A $5400 appliance package (includes washer & dryer) and a $13,000 MN Building Codes allowance are included in price. Prices subject to change based on final selections and upgrades. Owner/Agent
- Type:
- Single Family
- Sq.Ft.:
- 9,000
- Status:
- Active
- Beds:
- 3
- Lot size:
- 0.21 Acres
- Baths:
- 3.00
- MLS#:
- 23-4311
- Subdivision:
- Keystone 1st Addn
ADDITIONAL INFORMATION
Remarks: ** TO BE BUILT ** I'd like to introduce you to ''Adele,'' our newest and hottest floorplan in the Ignite Series! Main floor highlights an open concept kitchen, living room, dining room and 1/2 bath. Upper level is great, as it features a primary bedroom w/ en suite bath and spacious closet. There are 3 total bedrooms and 2 baths upstairs, as well as laundry for convenience. Basement can be finished to add an additional bedroom, bathroom & family room for $29,600, with standard Ignite Series specifications. Garage is sheetrocked and insulated. A $5400 appliance package (includes washer & dryer) and a $13,000 MN Building Codes allowance are included in price. Prices subject to change based on final selections and upgrades. Owner/Agent
- Type:
- Single Family
- Sq.Ft.:
- 10,200
- Status:
- Active
- Beds:
- 2
- Lot size:
- 0.23 Acres
- Baths:
- 2.00
- MLS#:
- 23-4310
- Subdivision:
- Keystone 1st Addn
ADDITIONAL INFORMATION
** TO BE BUILT ** Hello, Beautiful! This Lynnhurst Floorplan is sure to inspire you! It offers 9' ceilings on the main floor, as well as open concept kitchen, living & dining. Main floor is finished with 2 bedrooms, 1.75 bathrooms and mudroom w/ walk-in pantry, storage closet & laundry. Basement can be finished with 2 additional bedrooms, bathroom & family room for $42,200 with standard Ignite Series specifications. A $5400 appliance package (includes washer & dryer) and a $13,000 MN Building Codes allowance are included in price. Prices subject to change based on final selections and upgrades. Owner/Agent
$529,300
1607 6 Avenue NE Dilworth, MN 56529
- Type:
- Single Family
- Sq.Ft.:
- 11,562
- Status:
- Active
- Beds:
- 3
- Lot size:
- 0.27 Acres
- Baths:
- 3.00
- MLS#:
- 23-4308
- Subdivision:
- Keystone 1st Addn
ADDITIONAL INFORMATION
** TO BE BUILT ** ATTRACTIVE & PRACTICAL... what more do you want?! This is our Newport Plan in the Ignite Series! Walk in the front door to a nice sized foyer and office. Kitchen is spacious and boasts a walk-in pantry, as well as open to living room to the living room w/ double-volume ceiling. Half bath is nicely nuzzled off the mudroom, where there is plenty of room for drop zone, bench or locker system. Basement can be finished to add 2 additional bedrooms, bathroom & family room for $38,200, with standard Ignite Series specifications. Garage is sheetrocked and insulated. A $5400 appliance package (includes washer & dryer) and a $13,000 MN Building Codes allowance are included in price. Prices subject to change based on final selections and upgrades. Owner/Agent
$529,300
1605 6 Avenue NE Dilworth, MN 56529
- Type:
- Single Family
- Sq.Ft.:
- 11,280
- Status:
- Active
- Beds:
- 3
- Lot size:
- 0.26 Acres
- Baths:
- 3.00
- MLS#:
- 23-4306
- Subdivision:
- Keystone 1st Addn
ADDITIONAL INFORMATION
** TO BE BUILT ** ATTRACTIVE & PRACTICAL... what more do you want?! This is our Newport Plan in the Ignite Series! Walk in the front door to a nice sized foyer and office. Kitchen is spacious and boasts a walk-in pantry, as well as open to living room to the living room w/ double-volume ceiling. Half bath is nicely nuzzled off the mudroom, where there is plenty of room for drop zone, bench or locker system. Basement can be finished to add 2 additional bedrooms, bathroom & family room for $38,200, with standard Ignite Series specifications. Garage is sheetrocked and insulated. A $5400 appliance package (includes washer & dryer) and a $13,000 MN Building Codes allowance are included in price. Prices subject to change based on final selections and upgrades. Owner/Agent
$577,800
1511 6 Avenue NE Dilworth, MN 56529
- Type:
- Single Family
- Sq.Ft.:
- 18,394
- Status:
- Active
- Beds:
- 4
- Lot size:
- 0.42 Acres
- Baths:
- 3.00
- MLS#:
- 23-4307
- Subdivision:
- Keystone 1st Addn
ADDITIONAL INFORMATION
** TO BE BUILT ** Are you looking for a 2-Story w/ the primary bedroom on the main? This is the one!! Our ''Summit'' Plan features a spacious kitchen & dining area, great room with dbl-volume ceiling, flex space w/ dbl doors, mudroom w/ room for locker system, laundry room & half bath. Upper level features 3 bedrooms, as well as a loft overlooking the main floor. Basement can be finished w/ a large living room, rec space, 2 additional bedrooms, bathroom for $49,200 (w/ standard Ignite specifications). Garage is sheetrocked and insulated. A $5400 appliance package (includes washer & dryer) and a $13,000 MN Building Codes allowance are included in price. Prices subject to change based on final selections and upgrades. Owner/Agent.
Andrea D. Conner, License # 40471694,Xome Inc., License 40368414, [email protected], 844-400-XOME (9663), 750 State Highway 121 Bypass, Suite 100, Lewisville, TX 75067

Listings courtesy of Northstar MLS as distributed by MLS GRID. Based on information submitted to the MLS GRID as of {{last updated}}. All data is obtained from various sources and may not have been verified by broker or MLS GRID. Supplied Open House Information is subject to change without notice. All information should be independently reviewed and verified for accuracy. Properties may or may not be listed by the office/agent presenting the information. Properties displayed may be listed or sold by various participants in the MLS. Xome Inc. is not a Multiple Listing Service (MLS), nor does it offer MLS access. This website is a service of Xome Inc., a broker Participant of the Regional Multiple Listing Service of Minnesota, Inc. Information Deemed Reliable But Not Guaranteed. Open House information is subject to change without notice. Copyright 2024, Regional Multiple Listing Service of Minnesota, Inc. All rights reserved

Dilworth Real Estate
The median home value in Dilworth, MN is $290,000. This is higher than the county median home value of $250,800. The national median home value is $338,100. The average price of homes sold in Dilworth, MN is $290,000. Approximately 75.23% of Dilworth homes are owned, compared to 20.67% rented, while 4.1% are vacant. Dilworth real estate listings include condos, townhomes, and single family homes for sale. Commercial properties are also available. If you see a property you’re interested in, contact a Dilworth real estate agent to arrange a tour today!
Dilworth, Minnesota has a population of 4,585. Dilworth is more family-centric than the surrounding county with 42.01% of the households containing married families with children. The county average for households married with children is 37.57%.
The median household income in Dilworth, Minnesota is $71,829. The median household income for the surrounding county is $67,984 compared to the national median of $69,021. The median age of people living in Dilworth is 40.1 years.
Dilworth Weather
The average high temperature in July is 82.4 degrees, with an average low temperature in January of -0.1 degrees. The average rainfall is approximately 23.7 inches per year, with 49.8 inches of snow per year.
