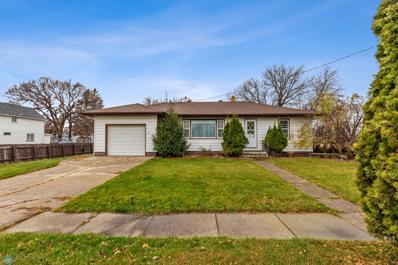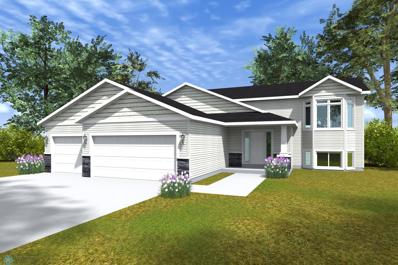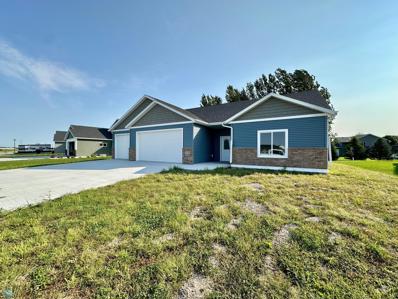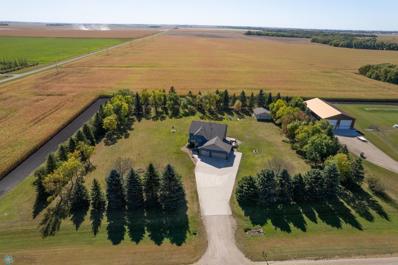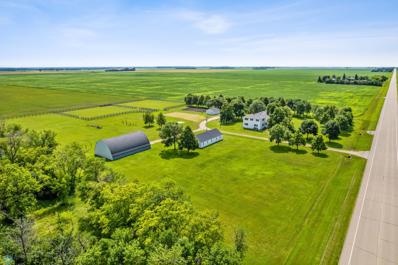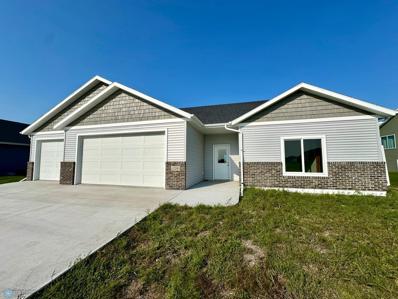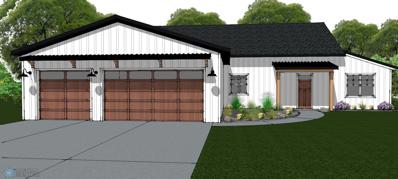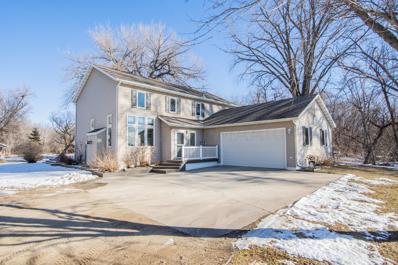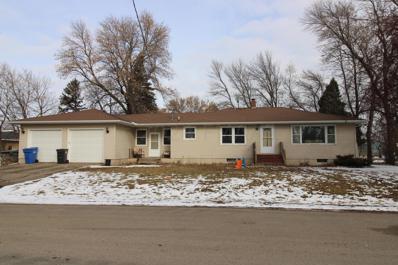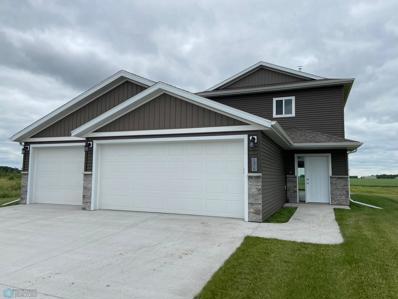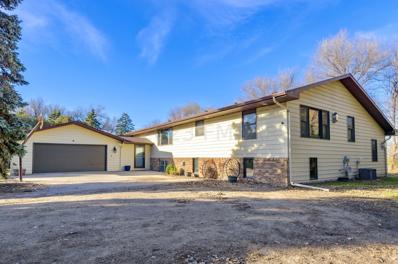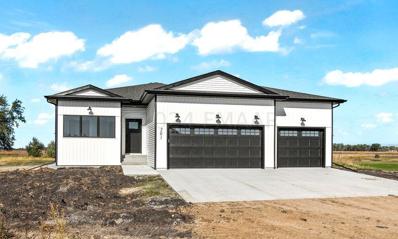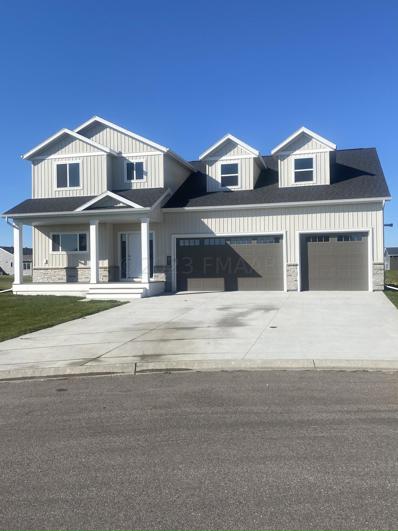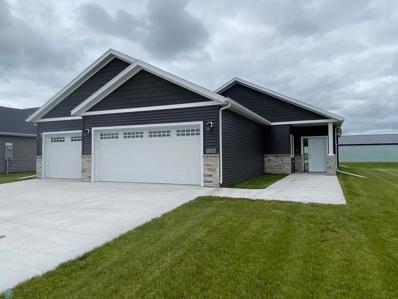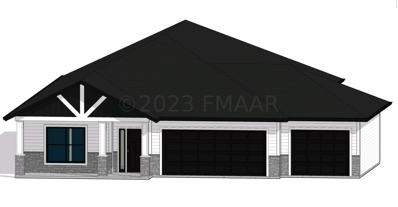Glyndon MN Homes for Sale
- Type:
- Single Family
- Sq.Ft.:
- 2,280
- Status:
- Active
- Beds:
- 4
- Lot size:
- 0.4 Acres
- Year built:
- 1998
- Baths:
- 3.00
- MLS#:
- 6636993
- Subdivision:
- Jones 2nd Add
ADDITIONAL INFORMATION
Welcome to this stunning retreat nestled in a quiet cul-de-sac in Glyndon, MN, where peaceful living meets modern comfort. This well-maintained 3-level split home boasts 4 spacious bedrooms, 2 bathrooms, and a 3-stall finished garage, offering plenty of space for your family and vehicles. Adding to the charm of this property is a detached 2-stall garage that goes above and beyond. It includes an additional bathroom and a fabulous party room above, complete with a kitchenette – perfect for entertaining friends and family or hosting special occasions. Step outside to experience your own private backyard oasis. The above-ground pool is conveniently located right off the party room and is surrounded by a fully finished deck, making it the ultimate summer hangout spot. Whether you're soaking up the sun or hosting poolside gatherings, this space is designed for relaxation and fun. But the beauty doesn’t end there. With no backyard neighbors, you can enjoy unobstructed, breathtaking sunsets year-round from the comfort of your backyard or the cozy interiors of your home. This serene setting provides a sense of privacy and tranquility that’s hard to find. This property truly offers the best of both worlds: a spacious, functional home with additional amenities and a picturesque outdoor escape. Don’t miss your chance to own this incredible family oasis in Glyndon!
$195,000
17 Eglon Avenue S Glyndon, MN 56547
- Type:
- Single Family
- Sq.Ft.:
- 1,452
- Status:
- Active
- Beds:
- 2
- Lot size:
- 0.24 Acres
- Year built:
- 1941
- Baths:
- 2.00
- MLS#:
- 6630849
- Subdivision:
- Original Glyndon
ADDITIONAL INFORMATION
WHY RENT? This is the perfect place to start. Two bedroom, two bath rambler with room to grow. There are hardwood floors under the carpets, formal dining room with new plank flooring, covered patio, 2 lawn sheds & a fenced yard with alley access. Attached garage. Close to F-M. Check out the possibilities in this great home!
- Type:
- Single Family
- Sq.Ft.:
- 2,080
- Status:
- Active
- Beds:
- 4
- Lot size:
- 0.31 Acres
- Year built:
- 1999
- Baths:
- 2.00
- MLS#:
- 6625187
- Subdivision:
- Centennial Add
ADDITIONAL INFORMATION
Price Reduced Large lot, 3 stall garage and updated kitchen. Check out this 4 Bedrooms, 2 full bathroom bilevel. Many updates have been done. Great cul-de-sac location.
- Type:
- Single Family
- Sq.Ft.:
- 2,418
- Status:
- Active
- Beds:
- 4
- Lot size:
- 0.25 Acres
- Year built:
- 2024
- Baths:
- 3.00
- MLS#:
- 6624596
- Subdivision:
- Southview Add
ADDITIONAL INFORMATION
Under construction - Est. completion date 1/17/25. Check out this beautiful new construction home on a big lot in the Southview addition just a 10-minute drive to the FM area. This spacious floorplan features tray ceilings on the upper level, lots of natural light, unique bump-out windows w/benches, stainless steel appliances, custom cabinets, kitchen island, quartz countertops in kitchen & all baths, open concept, mud room/laundry with a laundry sink. The 3-stall garage is fully insulated and is roughed-in for a future gas heater. Builder to include 10'x12' deck w/stairs & landing. Sprinkler system installed & yard seeded spring 2025. Owner/Agent
- Type:
- Single Family
- Sq.Ft.:
- 1,640
- Status:
- Active
- Beds:
- 3
- Year built:
- 2023
- Baths:
- 2.00
- MLS#:
- 6615411
- Subdivision:
- Southview Add
ADDITIONAL INFORMATION
Brand New Slab on Grade with All the Amenities! Features Include 3 Bedrooms, 2 Bathrooms, In-Floor Radiant Heat, 9' Ceilings Throughout, 10' Tray in the Living Room, Gas Fireplace w/ Stone Surround, Solid Core Doors, Custom Cabinetry w/ Soft Close Doors & Drawers, Granite Countertops, Black SS Appliances, Finished Laundry Room + Sink, Large Sheet Rocked Heated Garage + Floor Drain & So Much More! Owner/ Agen
$665,000
8903 28th Avenue S Glyndon, MN 56547
- Type:
- Single Family
- Sq.Ft.:
- 3,220
- Status:
- Active
- Beds:
- 5
- Lot size:
- 2.3 Acres
- Year built:
- 1991
- Baths:
- 4.00
- MLS#:
- 6609223
ADDITIONAL INFORMATION
Beautiful rural MN property located just 10 minutes from the FM area! This home sits on 2.3 acres and is bordered by a lush tree line creating plenty of shelter and privacy. Enjoy 5 bedrooms, 4 bathrooms, over 3700 sq ft, and an attached 3 car garage(finished+heated) as well as a detached 2 stall! The main floor includes the living room with a double volume ceiling, dining area, updated kitchen with stone counters + SS appliances, primary bedroom with an updated private bath, laundry, and a half bathroom. Upstairs, you'll find 4 bedrooms, a full bath, and a nook overlooking the living room that's perfect for an office space or sitting area. Head down to the basement to find the family room, full wet bar + sitting area, bonus room, half bath, and a very spacious storage/utility room! New windows in 2014, new siding in 2021, new water heater in 2019, new carpet upstairs in 2020 as well as many other updates within the last 10 years. Don't miss out on this rare opportunity to own a fully established rural property that has been well loved and maintained - schedule your showing today!
- Type:
- Single Family
- Sq.Ft.:
- 4,224
- Status:
- Active
- Beds:
- 7
- Lot size:
- 9.9 Acres
- Year built:
- 1948
- Baths:
- 5.00
- MLS#:
- 6600623
ADDITIONAL INFORMATION
Have you been dreaming of a Large Farmhouse that can house a large or even multi-family household with just under 10 acres and easy access to Fargo-Moorhead? Located just 11 Minutes from the FM area this property is a quick commute on paved roads and offers all your Hobby Farmstead dreams could imagine including 5756 sq ft, 7 bedrooms (6 bedrooms & 1 that could be a bedroom, office or den on main floor) 5 bathrooms, 9 stalls of garage plus a 40'x60' Quonset & 3 pastures! No covenants or specials! This property is ready for your seclusion and serenity yet close to the big city or small town amenities that you desire. This large Kitchen is equipped to feed large households and includes Island with prep sink and eat up bar, double ovens, ample counter space and windows above the sink for a great view of the pasture while doing dishes. Open concept to large informal dining and incredible storage with walk-in pantry and Dining cabinets, countertops and upper cabinets for all the extra utensils, napkins and seasonal decor and plates! This spacious main floor offers LARGE main floor laundry (washer & dryer included), laundry sink, and MORE cabinetry storage and countertops for folding. Main floor also offers 4 bedrooms, formal dining room, 3 bathrooms and living room with woodburning fireplace. The expansive upper level addition includes 2 HUGE bedrooms with walk in closets and compartmentalized full bathroom with window. The lower level includes another large family room with 2nd woodburning fireplace, rec room, utility room and multiple Storage Rooms! The mostly unfinished Lower level offers room for expansion or can be used for storage or workshop! Enjoy the attached 2 stall insulated garage for convenient daily living and the additional 3 outbuildings for work or play! Not to mention pad site for another outbuilding should you like! This farmhouse with Hanson Brothers Built additions also includes Steel siding, Central Air conditioning, Forced Air and off peak electric fuel oil with 2 furnaces for efficiency. Don't miss your chance to call this incredible Farmstead yours and start making your farmhouse living dreams a reality! Contact your Realtor for your private tour today before it's SOLD! You MUST experience this home in person to appreciate the meticulous care that has been given to it!
- Type:
- Single Family
- Sq.Ft.:
- 1,808
- Status:
- Active
- Beds:
- 3
- Lot size:
- 0.29 Acres
- Year built:
- 2023
- Baths:
- 2.00
- MLS#:
- 6595895
- Subdivision:
- Southview Add
ADDITIONAL INFORMATION
Brand New Slab on Grade with All the Amenities! Features Include 3 Bedrooms, 2 Bathrooms, In-Floor Radiant Heat, 9' Ceilings Throughout, 10' Tray in the Living Room, Gas Fireplace w/ Stone Surround, 12x14 Sunroom, Solid Core Doors, Custom Cabinetry w/ Soft Close Doors & Drawers, Granite Countertops, Black SS Appliances, Finished Laundry Room + Sink, Large Sheet Rocked Heated Garage + Floor Drain & So Much More! Owner/ Agent.
- Type:
- Single Family
- Sq.Ft.:
- 2,429
- Status:
- Active
- Beds:
- 4
- Lot size:
- 0.32 Acres
- Baths:
- 2.00
- MLS#:
- 6578718
- Subdivision:
- Southview Addition
ADDITIONAL INFORMATION
Here is your chance to build the custom patio home you've dreamed of in the quiet community of Glyndon. This to-be-built 1.5 story can be custom designed to fit your wants and wishes. Scale up or down, add amenities or keep it simple and the price will adjust to reflect the home meant just for you! Completion as soon as spring 2025! Call for more details! Owner is a licensed Broker.
$639,900
13502 HWY 10 -- Glyndon, MN 56547
- Type:
- Single Family
- Sq.Ft.:
- 492,228
- Status:
- Active
- Beds:
- 4
- Lot size:
- 11.3 Acres
- Year built:
- 1995
- Baths:
- 2.00
- MLS#:
- 24-836
- Subdivision:
- Glyndon
ADDITIONAL INFORMATION
Welcome to your dream home on the banks of the Buffalo River! This exceptional 4-bed, 2-bath home invites you to embrace the tranquility of nature on almost 12 acres of lush landscape. Step inside to discover a spacious interior featuring an open floor plan seamlessly connecting the living, dining, and kitchen areas, creating an inviting space for gatherings and relaxation. Prepare to be captivated by the panoramic views from the back sunroom. For those who appreciate the outdoors, this property is waiting to be explored. Whether you enjoy fishing, kayaking, or simply soaking in the beauty of nature, the Buffalo River offers endless opportunities for adventure and relaxation. In addition to the attached garage, this property features a detached 26x32 garage and a 12x22 insulated garage, providing plenty of space for storage, hobbies, or workshop needs. Don't miss this rare opportunity to own a piece of paradise on the Buffalo River. Schedule your private tour today and discover the endless possibilities that await in this secluded haven.
$200,000
18 5TH Street Glyndon, MN 56547
- Type:
- Single Family
- Sq.Ft.:
- 10,500
- Status:
- Active
- Beds:
- 2
- Lot size:
- 0.24 Acres
- Year built:
- 1974
- Baths:
- 1.00
- MLS#:
- 24-701
- Subdivision:
- Tenneys
ADDITIONAL INFORMATION
Charming 2 Bed and 1 bath home with newly done flooring throughout the top floor. Large laundry room on main floor. breezeway/patio between the garage and the home. Basement has a roughed in bathroom ready to be finished. 2 blocks from DGF School. Fenced back yard.
- Type:
- Single Family
- Sq.Ft.:
- 2,026
- Status:
- Active
- Beds:
- 4
- Year built:
- 2022
- Baths:
- 3.00
- MLS#:
- 7428013
- Subdivision:
- Southview Addn
ADDITIONAL INFORMATION
Move-in ready 4 bed/3 bath/2 story w/heated 3-stall garage in Southview Addition, just minutes away from Fargo/Moorhead. The primary bedroom, kitchen, dining, living room and laundry are all on the main floor with 3 more bedrooms, a family area and additional laundry hookups on the second floor. Kitchen has island, stainless appliances, custom cabinets, and stone countertops! Price includes established yard w/irrigation and gas garage heater! Come check it out! Owner/Agent
$699,999
14664 15 Avenue Glyndon, MN 56547
- Type:
- Single Family
- Sq.Ft.:
- 174,240
- Status:
- Active
- Beds:
- 6
- Lot size:
- 4 Acres
- Year built:
- 1977
- Baths:
- 3.00
- MLS#:
- 23-5320
- Subdivision:
- Spring Praire
ADDITIONAL INFORMATION
Rural 6 bedroom, 3 bathroom home with just over 4,000 square-feet. Includes approx. 4 acres with the opportunity to purchase an additional 36 acres of prime farmland. Would be a great horse property or hobby farm. The brand new, huge, open concept kitchen, featuring a 10 foot quartz island, a deep farmhouse sink with touch faucet, a double convection oven, and an induction cooktop, is a chef's dream! Custom cabinets, with tons of storage, and a beautifully tiled, counter to ceiling back wall, completes the look. You will find Luxury waterproof vinyl plank flooring throughout the entire upper level. The main living area boasts a beautiful shiplap accent wall. There are 3 bedrooms, 2 bathrooms on the main floor, including the master bedroom with large windows, gas fireplace, an en-suite with a whirlpool tub and large walk-in closet. There is a private den area with a cozy gas fireplace, and a separate hot tub room on the middle level of the home. The basement has another 3 bedrooms, bathroom, huge laundry room, and family room. There are 2 large out buildings. 40 x 30 with cement floor, insulated, and propane heater. 48 x 36 pole barn with gravel floor and 18 foot door. Nice wooded lot with lots of privacy and located just 12 miles east of Moorhead. Additional acreage can be purchased at $6,000.00/acre with the purchase of the home and out buildings.
- Type:
- Single Family
- Sq.Ft.:
- 2,776
- Status:
- Active
- Beds:
- 5
- Lot size:
- 0.29 Acres
- Year built:
- 2024
- Baths:
- 3.00
- MLS#:
- 7426765
- Subdivision:
- Southview Addn
ADDITIONAL INFORMATION
Welcome to this magnificent to be built home, boasting 5 bed, 3 bath, and 3 car garage. This home provides abundance of room for everyone to flourish. Indulge in the pleasure of entertaining within the spacious kitchen with elegant quartz counters, an island, and stainless steel appliances. Rejuvenate in the dedicated workout room or covert it into the 5th bedroom, offering the perfect space to unwind after a long day, or find tranquility on the sprawling half-acre lot, providing ample opportunity for relaxation and outdoor enjoyment. The master bathroom offers the convenience of a dual vanity.
- Type:
- Single Family
- Sq.Ft.:
- 11,398
- Status:
- Active
- Beds:
- 5
- Lot size:
- 0.26 Acres
- Year built:
- 2022
- Baths:
- 4.00
- MLS#:
- 23-4756
- Subdivision:
- Southview Addition
ADDITIONAL INFORMATION
Check out this large 2 story with master and laundry on the main! Open concept with huge kitchen island, gas stone fireplace, custom cabinets with soft close, stainless appliances, and stone countertops throughout. Primary has private bath with tub and shower, and walk in closet. Main floor laundry also has wash tub. Upstairs has 2 bedrooms, bath, and huge bonus room. Basement has 2 more large bedrooms, bath, utility, and large family room. Backs up to a pond so there's no neighbors directly behind. Price includes Fine grade, seed, irrigation system, and gas garage heater! This is a must see! Owner/Agent
- Type:
- Single Family
- Sq.Ft.:
- 1,800
- Status:
- Active
- Beds:
- 3
- Year built:
- 2022
- Baths:
- 2.00
- MLS#:
- 7426371
- Subdivision:
- Southview Addn
ADDITIONAL INFORMATION
Brand new move-in ready 3 bed/2 bath spacious slab on grade home with a 3-stall heated garage! This home features a master suite w/private bathroom & walk-in closet. This floor plan is designed to easily convert the 3rd bedroom into an office, den, formal dining room or sunroom. You will enjoy having 1,800 square feet of living space all on one level with the comfort of in-floor radiant heat and central A/C!! The open concept kitchen, dining & living room includes 10' high tray ceilings and a gas fireplace. Garage is finished w/floor heat. Owner/Agent
- Type:
- Single Family
- Sq.Ft.:
- 12,600
- Status:
- Active
- Beds:
- 4
- Lot size:
- 0.29 Acres
- Year built:
- 2023
- Baths:
- 2.00
- MLS#:
- 23-2377
- Subdivision:
- Southview Addn
ADDITIONAL INFORMATION
Welcome to this exceptional to be built home—a pristine slab-on-grade featuring 4 bedrooms, 2 bathrooms, and a spacious 3-car garage. Step inside and be greeted by an open-concept layout, flooded with natural light. The modern kitchen with high-end appliances.. The master suite offers a serene retreat, while the backyard invites you to unwind on the covered patio. With a perfect blend of style and functionality, this home is a true gem. Don't miss the opportunity to make it yours!
Andrea D. Conner, License # 40471694,Xome Inc., License 40368414, [email protected], 844-400-XOME (9663), 750 State Highway 121 Bypass, Suite 100, Lewisville, TX 75067

Listings courtesy of Northstar MLS as distributed by MLS GRID. Based on information submitted to the MLS GRID as of {{last updated}}. All data is obtained from various sources and may not have been verified by broker or MLS GRID. Supplied Open House Information is subject to change without notice. All information should be independently reviewed and verified for accuracy. Properties may or may not be listed by the office/agent presenting the information. Properties displayed may be listed or sold by various participants in the MLS. Xome Inc. is not a Multiple Listing Service (MLS), nor does it offer MLS access. This website is a service of Xome Inc., a broker Participant of the Regional Multiple Listing Service of Minnesota, Inc. Information Deemed Reliable But Not Guaranteed. Open House information is subject to change without notice. Copyright 2024, Regional Multiple Listing Service of Minnesota, Inc. All rights reserved

Glyndon Real Estate
The median home value in Glyndon, MN is $292,500. This is higher than the county median home value of $250,800. The national median home value is $338,100. The average price of homes sold in Glyndon, MN is $292,500. Approximately 75.11% of Glyndon homes are owned, compared to 22.49% rented, while 2.4% are vacant. Glyndon real estate listings include condos, townhomes, and single family homes for sale. Commercial properties are also available. If you see a property you’re interested in, contact a Glyndon real estate agent to arrange a tour today!
Glyndon, Minnesota has a population of 1,371. Glyndon is more family-centric than the surrounding county with 41.43% of the households containing married families with children. The county average for households married with children is 37.57%.
The median household income in Glyndon, Minnesota is $82,589. The median household income for the surrounding county is $67,984 compared to the national median of $69,021. The median age of people living in Glyndon is 30.8 years.
Glyndon Weather
The average high temperature in July is 82.4 degrees, with an average low temperature in January of -0.1 degrees. The average rainfall is approximately 24.1 inches per year, with 49.7 inches of snow per year.

