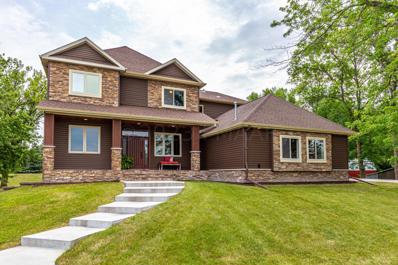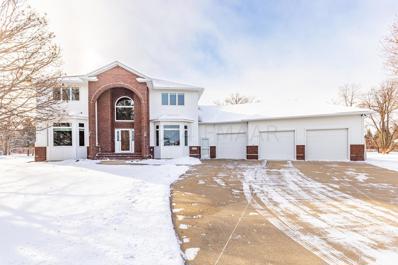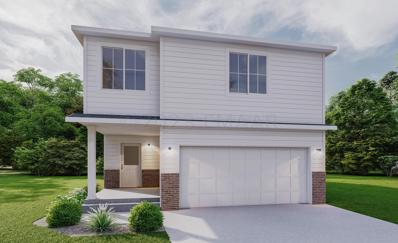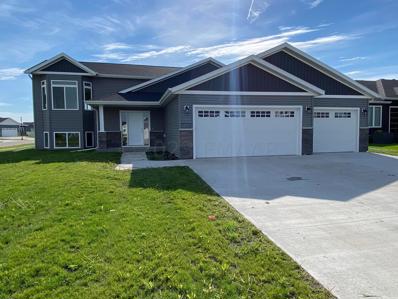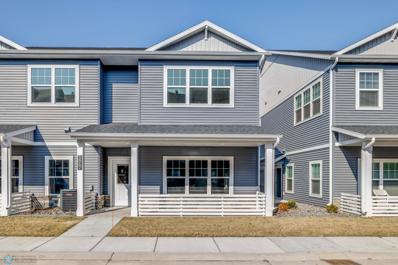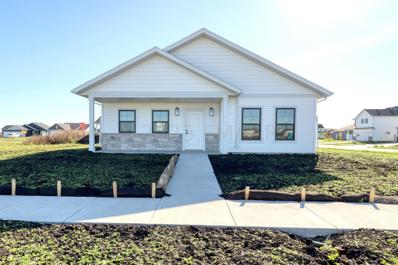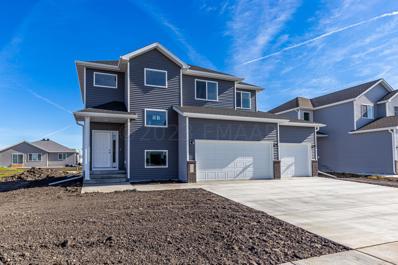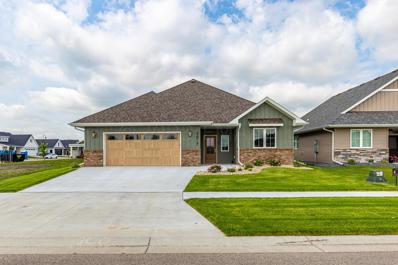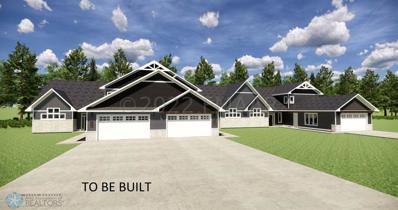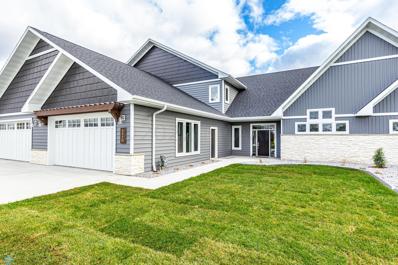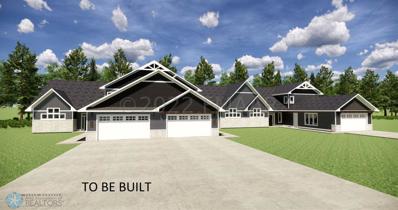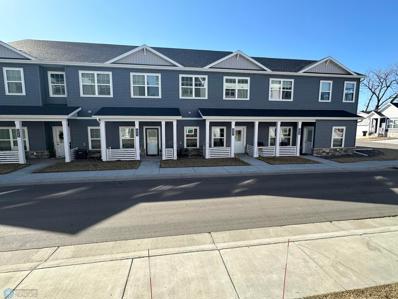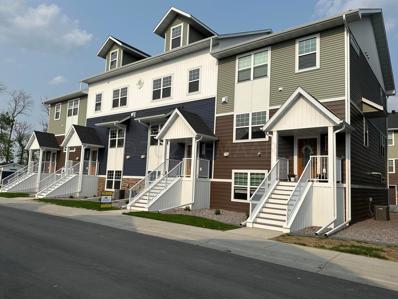Fargo ND Homes for Sale
$1,150,000
4726 UNIVERSITY Drive Fargo, ND 58104
- Type:
- Single Family
- Sq.Ft.:
- 34,364
- Status:
- Active
- Beds:
- 5
- Lot size:
- 0.75 Acres
- Year built:
- 2013
- Baths:
- 5.00
- MLS#:
- 23-3754
- Subdivision:
- Unplatted South Annex
ADDITIONAL INFORMATION
Beautiful private lot with mature trees. Close to the golf course, river and many paths that are great for walking, biking or hiking. Main floor has a grand kitchen with a separate Dining Room. There is a Butler Pantry and a large Walk-in-Pantry. The kitchen leads you to an amazing covered patio with a grill island and a fireplace. You must see all the garage space for yourself. 4 Large attached and 2 detached. Second floor there is an amazing Master Suite Wing that includes a hottub room and a balcony. It also includes a sitting area separated from the sleeping area by a fireplace. The closet is an oversized walk in and the bath has tile shower and bubble tub. The other 2 bedrooms up both have their own full bath. Downstairs features a Wine Cellar, Theater room, bar, 2 bed and 1 bath
$1,140,000
5414 68 Street Fargo, ND 58104
- Type:
- Single Family
- Sq.Ft.:
- 126,324
- Status:
- Active
- Beds:
- 4
- Lot size:
- 2.95 Acres
- Year built:
- 1998
- Baths:
- 4.00
- MLS#:
- 23-3512
- Subdivision:
- Stanley Township
ADDITIONAL INFORMATION
Pristine 2 story home secretly located in town on a private drive with a 2.9-acre wooded lot on the Sheyenne River. 22x28 attached gym/shop with heat & AC located just behind a large 3 stall attached garage. 30x40 outbuilding can be a shop or storage. Master suite with a steam shower and soaking tub. Too many amenities to share; beautiful office, formal dining room, open kitchen, sunroom, 2 maintenance free decks. Upgraded GE Café kitchen appliances with induction range. Central vac, large walk-in pantry. Finished basement with wet bar and surround sound. A very energy efficient home which includes a brand new geothermal dual fuel furnace, new water softener & filtration system, new reverse osmosis drinking water. Lawn irrigated from the river. More information on Geothermal HVAC heating & cooling: https://www.energy.gov/eere/geothermal/about https://www.energy.gov/eere/geothermal/geothermal-publications
$749,900
4804 Bluebell Loop S Fargo, ND 58104
- Type:
- Single Family
- Sq.Ft.:
- 3,233
- Status:
- Active
- Beds:
- 4
- Year built:
- 2021
- Baths:
- 3.00
- MLS#:
- 7425030
- Subdivision:
- Rocking Horse Farm 5th
ADDITIONAL INFORMATION
Model Home! Are you searching for something different? You'll love this stunning, new fully finished rambler featuring gorgeous high end finishes and a sleek urban design! With attention to every detail, this open living concept, easy living home is it! Features include: double waterfall island in kitchen, high end appliances, tons of cabs, pantry, pot filler, large living room w/ gas f/p (3 f/p total), primary bath soak tub, tiled shower and expansive WIC. Plus 3 tiled showers throughout and tiled /stone accent walls. Main floor laundry for easy access and large basement w/ metal railing accents and so much space! And don't forget the fully finished/heated garage. This home is a show stopper! Come check it out! (Additional floor plans and lots to choose from).
$348,400
1482 69TH Avenue S Fargo, ND 58104
- Type:
- Single Family
- Sq.Ft.:
- 5,320
- Status:
- Active
- Beds:
- 3
- Lot size:
- 0.12 Acres
- Year built:
- 2023
- Baths:
- 3.00
- MLS#:
- 23-3155
- Subdivision:
- Meadow View
ADDITIONAL INFORMATION
To be built 1944 Classic 3-level Traditional Exterior. INCLUDES SOD YARD AND SPRINKLER SYSTEM UP TO 5000sf, KITCHEN APPLIANCES, & DECK! Interior features custom cabinetry and stone countertops. 3 bed / 3 bath fully finished. Owner/Agent
$579,900
5893 41st Street S Fargo, ND 58104
- Type:
- Other
- Sq.Ft.:
- 3,152
- Status:
- Active
- Beds:
- 4
- Year built:
- 2022
- Baths:
- 3.00
- MLS#:
- 7424303
- Subdivision:
- Maplewood Estates
ADDITIONAL INFORMATION
These twinhomes are nestled among the trees to create a sanctuary in the city. The craftsman style homes feature an open floor plan, kitchen with custom cabinets, quartz tops and gas cooktop opens to the great room with custom beam ceiling detail and fireplace. Main floor master bedroom, walk in closet, dual sinks, and additional bedroom and bath. The lower level adds 2 more bedrooms and a bath, family room with built in bar. 2 stall finished garage. HOA for lawn, snow, and neighborhood amenities. Pictures of previous model
$579,900
5891 41st Street S Fargo, ND 58104
- Type:
- Other
- Sq.Ft.:
- 3,152
- Status:
- Active
- Beds:
- 4
- Year built:
- 2022
- Baths:
- 3.00
- MLS#:
- 7424302
- Subdivision:
- Maplewood Estates
ADDITIONAL INFORMATION
These twinhomes are nestled among the trees to create a sanctuary in the city. The craftsman style homes feature an open floor plan, kitchen with custom cabinets, quartz tops and gas cooktop opens to the great room with custom beam ceiling detail and fireplace. Main floor master bedroom, walk in closet, dual sinks, and additional bedroom and bath. The lower level adds 2 more bedrooms and a bath, family room with built in bar. 2 stall finished garage. HOA for lawn, snow, and neighborhood amenities. Pictures of previous model
$449,900
7406 16 Street Fargo, ND 58104
- Type:
- Single Family
- Sq.Ft.:
- 12,600
- Status:
- Active
- Beds:
- 4
- Lot size:
- 0.29 Acres
- Year built:
- 2022
- Baths:
- 3.00
- MLS#:
- 23-2212
- Subdivision:
- EAGLE POINTE 2ND
ADDITIONAL INFORMATION
Check out the this move-in ready home just blocks away from Davies High School. This spacious floorplan features tray ceilings on the upper level, lots of natural light, unique bump-out windows w/benches, stainless steel appliances, custom cabinets, kitchen island, quartz countertops in kitchen & all baths, open concept, mud room/laundry with a laundry sink & fully finished 3-stall heated garage! Owner/Agent
$439,900
5867 41 Street S Fargo, ND 58104
- Type:
- Townhouse
- Sq.Ft.:
- 2,141
- Status:
- Active
- Beds:
- 3
- Year built:
- 2022
- Baths:
- 3.00
- MLS#:
- 7423257
- Subdivision:
- Maplewood Estates
ADDITIONAL INFORMATION
Brand new 2 story townhome with many high end finishes including Quartz countertops, SS appliances, gorgeous fixtures in the beautiful open kitchen & dining area. Also on this main level is the living room, where you will find plenty of space for entertaining, an office and half bath. Head upstairs to find 3 bedrooms including master suite with trayed ceiling, double vanity, tile shower, in addition there is a flex room for home office, crafts, etc. Outside, you'll enjoy beautiful landscaping, a covered porch & 2 stall finished garage. HOA for lawn, snow and neighborhood amenities. Pictures are from previous sale and some modifications to the floor plan were made.
$473,900
2592 69 Avenue Fargo, ND 58104
- Type:
- Single Family
- Sq.Ft.:
- 8,795
- Status:
- Active
- Beds:
- 3
- Lot size:
- 0.2 Acres
- Year built:
- 2023
- Baths:
- 2.00
- MLS#:
- 23-588
- Subdivision:
- Golden Valley 2nd
ADDITIONAL INFORMATION
Newly Completed!! Welcome to your new slab on grade home in Golden Valley! This beautiful 2-bed, 2-bath home with just under 1,500 sqft boasts plenty of features! Enter through the front porch and into the spacious living room, perfect for relaxation and entertainment. You'll love the dining room, featuring vaulted ceilings for an airy and open feel, leading directly to your spacious and well equipped kitchen. The separate den also provides a cozy and intimate space, with access to a side porch. Throughout the home, you'll enjoy the luxury of in-floor heat, ensuring that you'll always feel comfortable no matter what the weather is like outside. And don't forget the covered patio for additional outdoor enjoyment! Call today for more info!
$459,738
7314 28 Street Fargo, ND 58104
- Type:
- Single Family
- Sq.Ft.:
- 7,500
- Status:
- Active
- Beds:
- 3
- Lot size:
- 0.17 Acres
- Year built:
- 2022
- Baths:
- 3.00
- MLS#:
- 23-171
- Subdivision:
- Madelyn's Meadows 4th
ADDITIONAL INFORMATION
$25k PROMO through the month of March! COMPLETED MODEL-Beautiful 3 bedroom, 3 bath Douglas 2 story situated in Madelyn's Meadows! Main level features dramatic ceiling height in the living room, a spacious kitchen/dining area as well as mudroom and half bath. The kitchen is perfect for entertaining featuring an island and large walk-in pantry. Adjacent to the kitchen is a mudroom with a separate closet for storage and a convenient half bath. The upper level continues with 2 large spare bedrooms, a full bath and large laundry room. The primary suite features a huge walk-in closet and private bathroom. The unfinished basement is designed for 1 more bedroom, full bath, family room and a large utility/storage room.
$639,900
4817 BLUEBELL Loop Fargo, ND 58104
- Type:
- Single Family
- Sq.Ft.:
- 6,019
- Status:
- Active
- Beds:
- 3
- Lot size:
- 0.14 Acres
- Year built:
- 2022
- Baths:
- 2.00
- MLS#:
- 23-99
- Subdivision:
- Rocking Horse Farm 5th
ADDITIONAL INFORMATION
Enjoy a maintenance free lifestyle in this beautiful ranch-style home constructed by a third generation family builder in the F-M area. Tucked in the charming neighborhood of the Cottages at Rocking Horse Farm, this model offers excellent quality throughout! Enjoy a primary suite plus 2 additional bedrooms on the main plus a spacious bonus room above! Custom cabinetry, gas range, large island, gas fireplace, luxury vinyl tile, stained maple millwork and ceramic tile shower. Gas forced air, gas water heater and in-floor heat. Exterior includes steel siding, Pella windows, poured concrete patio & landscaped with sod & irrigation system. The oversized garage is fully finished with in-floor heat & a floor drain. $150/month HOA handles snow removal & lawn care!
$874,900
5810 31 Street S Fargo, ND 58104
- Type:
- Townhouse
- Sq.Ft.:
- 3,074
- Status:
- Active
- Beds:
- 4
- Year built:
- 2023
- Baths:
- 3.00
- MLS#:
- 7422143
- Subdivision:
- Providence Prairie Farms
ADDITIONAL INFORMATION
Don't miss your chance to own this luxurious maintenance-free townhome nestled in a quiet neighborhood with no backyard neighbors! 3 bedrooms + den, 2 1/2 bathrooms, slab on grade with in-floor heat throughout main level. 4-car garage (2-stalls, 2 deep). Sound resistant joining walls and located along a private drive. Lawncare, snow removal, and howmeowners insurance for individual unit covered by HOA (est. $475/mo). Sod, sprinkler system, and 20x20 patio included. Townhome is taken to tape, texture, paint phase then client can make their own selections to customize their dream home. Final price and closing date will be determined based on client's interior selections. This unit is a north end unit. Photos from previous model. Owner/Agent
$899,900
5820 31 Street S Fargo, ND 58104
- Type:
- Townhouse
- Sq.Ft.:
- 3,074
- Status:
- Active
- Beds:
- 4
- Year built:
- 2023
- Baths:
- 3.00
- MLS#:
- 7422142
- Subdivision:
- Providence Prairie Farms
ADDITIONAL INFORMATION
Don't miss your chance to own this luxurious maintenance-free townhome nestled in a quiet neighborhood with no backyard neighbors! 3 bedrooms + den, 2 1/2 bathrooms, slab on grade with in-floor heat throughout main level. 4-car garage (2-stalls, 2 deep). Sound resistant joining walls and located along a private drive. Lawncare, snow removal, and homeowners insurance for individual unit covered by HOA (est. $475/mo). Many beautiful upgrades included in this model home! Sod, sprinkler system, and 20x20 patio included. This is a middle unit. Owner/Agent
$874,900
5840 31 Street S Fargo, ND 58104
- Type:
- Townhouse
- Sq.Ft.:
- 3,074
- Status:
- Active
- Beds:
- 4
- Year built:
- 2023
- Baths:
- 3.00
- MLS#:
- 7422136
- Subdivision:
- Providence Prairie Farms
ADDITIONAL INFORMATION
Don't miss your chance to own this luxurious maintenance-free townhome nestled in a quiet neighborhood with no backyard neighbors! 3 bedrooms + den (with closet), 2 1/2 bathrooms, slab on grade with in-floor heat throughout main level. 4-car garage (2-stalls, 2 deep). Sound resistant joining walls and located along a private drive. Lawncare, snow removal, and howmeowners insurance for individual unit covered by HOA (est. $475/mo). Townhome is currently under construction and will be taken to tape, texture, paint phase (expected to be Spring 2024) then client can make their own selections to customize their dream home. Sod, sprinkler system, and 20x20 patio included. Final price and closing date will be determined based on client's interior selections. This is a south end unit. Photos from previous model. Owner/Agent
$379,900
5861 41 Street S Fargo, ND 58104
- Type:
- Townhouse
- Sq.Ft.:
- 1,820
- Status:
- Active
- Beds:
- 3
- Year built:
- 2022
- Baths:
- 3.00
- MLS#:
- 7418912
- Subdivision:
- Maplewood Estates
ADDITIONAL INFORMATION
Brand new 2 story townhome with many high end finishes including Quartz countertops, custom cabinets & more! SS appliances, gorgeous fixtures in the beautiful open kitchen & dining area. Head upstairs to find 3 bedrooms, private master bath with double sink and tile shower, full bath and loft area. Outside, you'll enjoy beautiful landscaping. 2 stall finished garage. HOA for lawn, snow and neighborhood amenities.
$419,900
5839 41 Street Fargo, ND 58104
- Type:
- Townhouse
- Sq.Ft.:
- 1,284
- Status:
- Active
- Beds:
- 3
- Lot size:
- 0.03 Acres
- Year built:
- 2020
- Baths:
- 3.00
- MLS#:
- 22-2002
- Subdivision:
- Maplewood Estates
ADDITIONAL INFORMATION
Brand new 4 story home with so many high end finishes, natural light & the perfect location, you won't want to look anywhere else. Quartz countertops, SS appliances & gorgeous fixtures are just a few items that make up the beautiful open kitchen. Flowing right into the dining area & large living room leaving plenty of space for entertaining. Upstairs to the third story you'll find 2 spacious bedrooms, a full bath, laundry & a Master Suite. Here, fall in love with the WIC, stunning bathroom with double sinks, tile shower w/ glass door & linen closet. The 4th story adds additional living & entertaining space as well as a rooftop patio! Lawn care & snow removal provided. HOA maintained.

Andrea D. Conner, License # 40471694,Xome Inc., License 40368414, [email protected], 844-400-XOME (9663), 750 State Highway 121 Bypass, Suite 100, Lewisville, TX 75067

Listings courtesy of Northstar MLS as distributed by MLS GRID. Based on information submitted to the MLS GRID as of {{last updated}}. All data is obtained from various sources and may not have been verified by broker or MLS GRID. Supplied Open House Information is subject to change without notice. All information should be independently reviewed and verified for accuracy. Properties may or may not be listed by the office/agent presenting the information. Properties displayed may be listed or sold by various participants in the MLS. Xome Inc. is not a Multiple Listing Service (MLS), nor does it offer MLS access. This website is a service of Xome Inc., a broker Participant of the Regional Multiple Listing Service of Minnesota, Inc. Information Deemed Reliable But Not Guaranteed. Open House information is subject to change without notice. Copyright 2025, Regional Multiple Listing Service of Minnesota, Inc. All rights reserved
Fargo Real Estate
The median home value in Fargo, ND is $279,500. This is lower than the county median home value of $294,100. The national median home value is $338,100. The average price of homes sold in Fargo, ND is $279,500. Approximately 40.77% of Fargo homes are owned, compared to 50.34% rented, while 8.89% are vacant. Fargo real estate listings include condos, townhomes, and single family homes for sale. Commercial properties are also available. If you see a property you’re interested in, contact a Fargo real estate agent to arrange a tour today!
Fargo, North Dakota 58104 has a population of 124,979. Fargo 58104 is more family-centric than the surrounding county with 49.26% of the households containing married families with children. The county average for households married with children is 35.5%.
The median household income in Fargo, North Dakota 58104 is $60,243. The median household income for the surrounding county is $68,718 compared to the national median of $69,021. The median age of people living in Fargo 58104 is 31.5 years.
Fargo Weather
The average high temperature in July is 82.4 degrees, with an average low temperature in January of -0.1 degrees. The average rainfall is approximately 23.7 inches per year, with 49.3 inches of snow per year.
