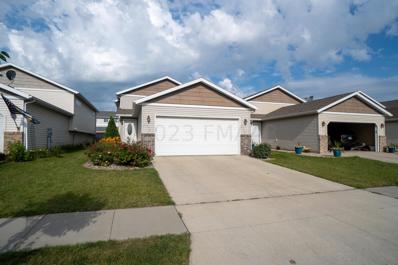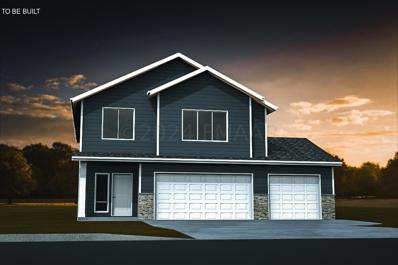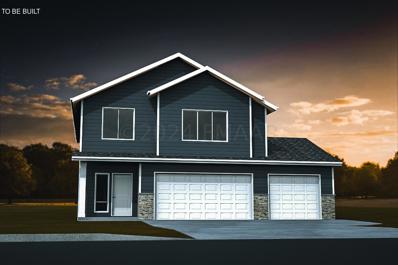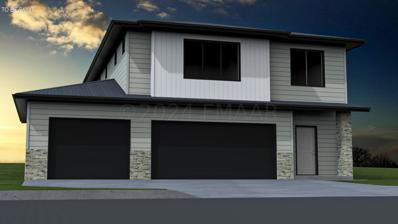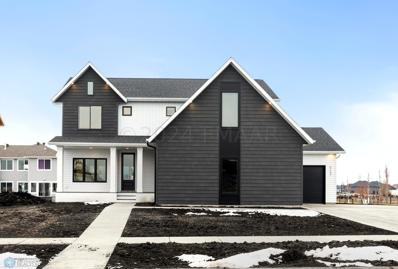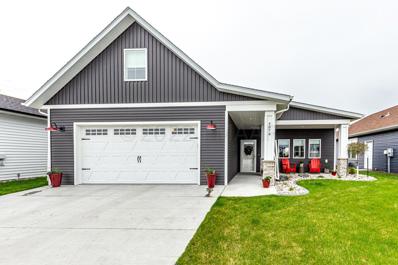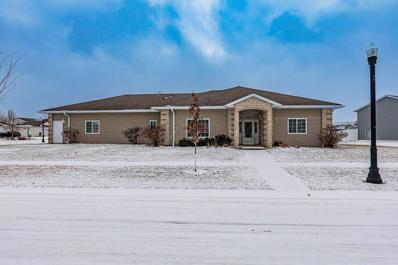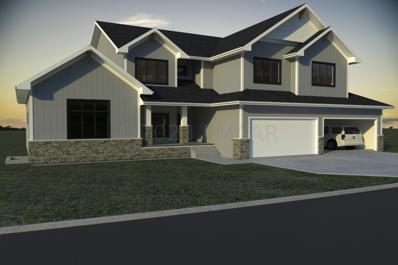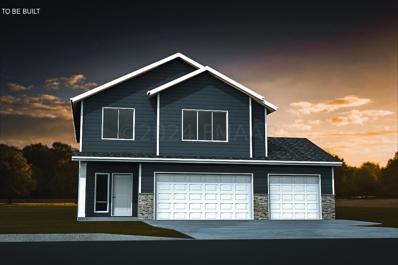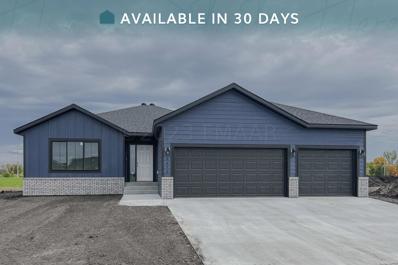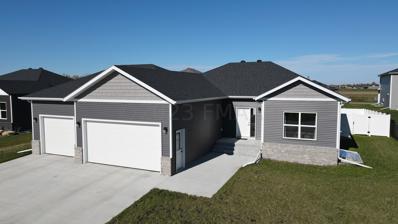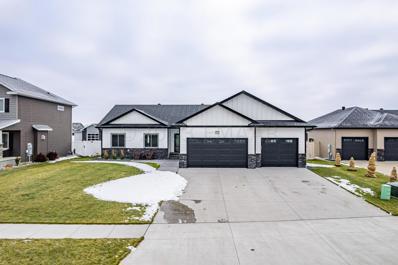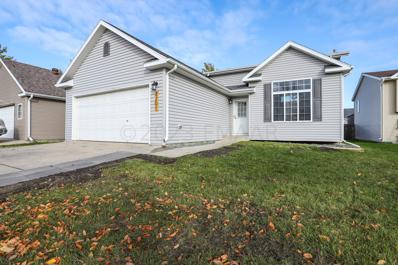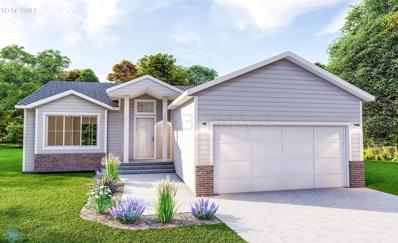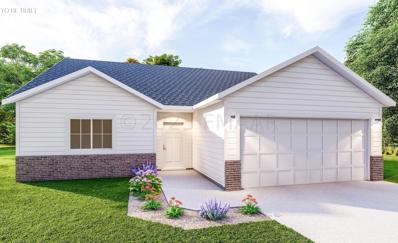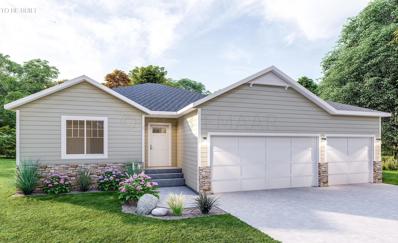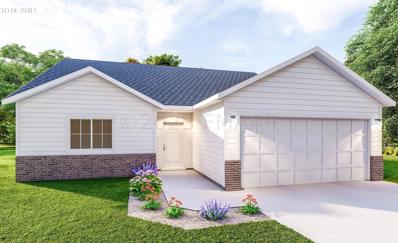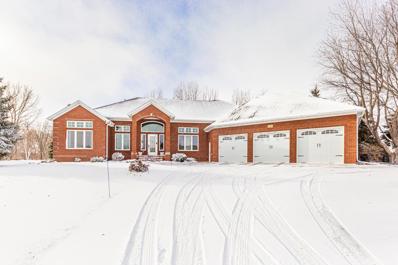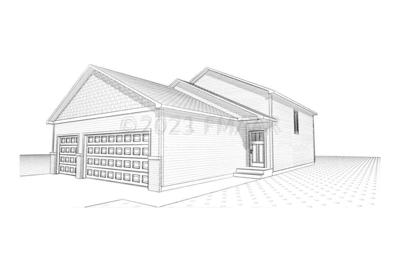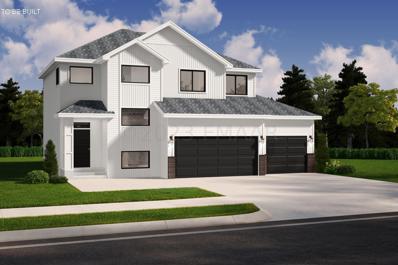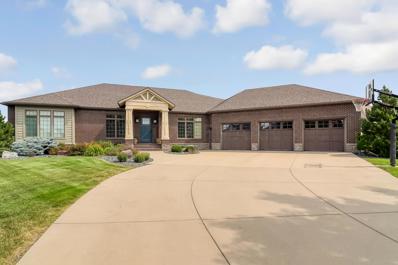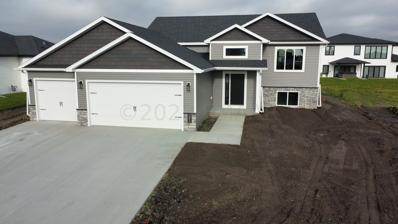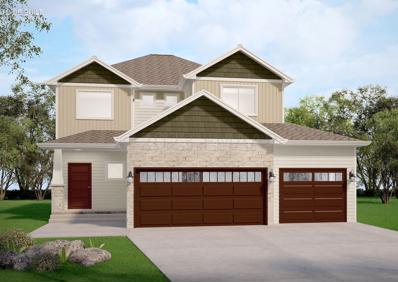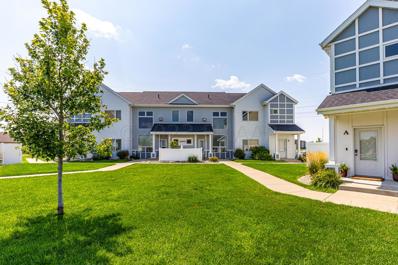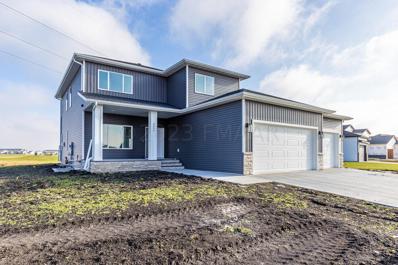Fargo ND Homes for Sale
- Type:
- Single Family
- Sq.Ft.:
- 5,175
- Status:
- Active
- Beds:
- 3
- Lot size:
- 0.12 Acres
- Year built:
- 2009
- Baths:
- 2.00
- MLS#:
- 23-3549
- Subdivision:
- Osgood Townsite
ADDITIONAL INFORMATION
Welcome to your dream home in South Fargo! This charming 3-bed, 2-bath residence is nestled in a desirable neighborhood, offering an open-concept living area, a modern kitchen, a serene backyard, and convenient access to top-rated schools and amenities. The home features the master bedroom upstairs with a walk in closet and Hollywood bathroom. The kitchen is sitting next to the living space providing that open concept everyone loves. The other two bedrooms are downstairs with another living space, laundry and another bathroom! This home was built in 2009, but looks brand new. As you walk through you will notice the owners took care of the home. This home is move in ready and looking for a new owner! Don't miss this opportunity to experience comfort and community at its finest!
$495,300
7347 MADELYN Lane Fargo, ND 58104
- Type:
- Single Family
- Sq.Ft.:
- 6,916
- Status:
- Active
- Beds:
- 4
- Lot size:
- 0.16 Acres
- Year built:
- 2023
- Baths:
- 3.00
- MLS#:
- 24-87
- Subdivision:
- Madelyn Meadows 4th
ADDITIONAL INFORMATION
$15,000 builder promo! Available anyway you want it on any existing or fresh dig home! Limited time offer! UNDER CONSTRUCTION Beautiful S Fargo ''Sarah'' home is awaiting the perfect owner to embrace all its beauty and make it their own. This home features 4 spacious bedrooms, three bathrooms and a three stall garage. The house is stylish and functional. Now, let's turn our attention to the outdoor space - a delightful haven. The yard is a perfect blend of leisure and convenience, featuring a well-appointed deck, a sophisticated irrigation system, and lush sod grass. All you have to do is pick your favorite finishings' and its turnkey. Call me or your favorite realtor today to walk through one of our gorgeous models. Photos of a previous model. Some features in photos may not be present in this specific listing.
$489,900
7368 MADELYN Lane Fargo, ND 58104
- Type:
- Single Family
- Sq.Ft.:
- 8,530
- Status:
- Active
- Beds:
- 4
- Lot size:
- 0.2 Acres
- Year built:
- 2023
- Baths:
- 3.00
- MLS#:
- 24-90
- Subdivision:
- Madelyn Meadows 4th
ADDITIONAL INFORMATION
$15,000 builder promo! Available anyway you want it on any existing or fresh dig home! Limited time offer! *Under Construction *Prepare to be impressed when you step into this 4-bedroom, 3-bathroom 'Sarah' plan. As you enter, you're greeted by a spacious open foyer leading to an inviting living space adorned with 12ft ceilings and an array of windows that flood the area with natural light. The stunning kitchen features a spacious curved island, sleek stone countertops, and a dining area with a view of a 3-panel patio door, seamlessly connecting to a generous living space. Upstairs awaits the primary suite, an additional bedroom, a well-appointed bathroom, and a convenient laundry/office room. Downstairs offers two more bedrooms, another bathroom, and an additional living space. Conveniently located near Davies high school and an incredible outdoor pool. Sod, Irrigation and deck included Photos of a previous model. Some features in photos may not be present in this specific listing.
$499,900
7307 MADELYN Lane Fargo, ND 58104
- Type:
- Single Family
- Sq.Ft.:
- 7,581
- Status:
- Active
- Beds:
- 4
- Lot size:
- 0.17 Acres
- Year built:
- 2023
- Baths:
- 3.00
- MLS#:
- 24-83
- Subdivision:
- Madelyn's Meadows 4th
ADDITIONAL INFORMATION
$15,000 builder promo! Available anyway you want it on any existing or fresh dig home! Limited time offer! Under construction. Photos of a previous model. Welcome to your dream home in the heart of convenient South Fargo! This stunning three-level residence boasts a perfect blend of contemporary design and functional living spaces, ensuring both comfort and style. As you pull into the driveway, you're greeted by a spacious three-stall garage, providing ample space for your vehicles and storage needs. The 12-foot ceilings throughout the living/dining/kitchen area create an open and airy atmosphere, enhancing the overall sense of luxury. Step inside, and you'll find a thoughtfully designed floor plan spanning over 2500 square feet. Crafted for both functionality and aesthetics; the kitchen is equipped with granite countertops, and a custom curved island making it the focal point of the space. The open concept seamlessly connects the kitchen to the dining and living areas, promoting a sense of togetherness and making it an ideal space for entertaining guests. The large windows allow natural light to flood the space, creating a bright and welcoming environment. As you walk upstairs, you'll discover a versatile office space that can also double as a convenient laundry room, adding a touch of practicality to your daily routine. The private ensuite, a true retreat, offers a sanctuary for relaxation. Outside, the property comes with sod included, providing a lush and green landscape for outdoor activities and gatherings. This South Fargo gem not only meets but exceeds the expectations of modern living. With its custom features, convenient location, and thoughtful design, this home is ready to welcome you to a life of comfort and luxury. Don't miss the opportunity to make this residence your own! Photos of a previous model. Some features in photos may not be present in this specific listing.
$859,500
6153 49 Avenue S Fargo, ND 58104
- Type:
- Single Family
- Sq.Ft.:
- 2,622
- Status:
- Active
- Beds:
- 4
- Lot size:
- 0.31 Acres
- Year built:
- 2023
- Baths:
- 3.00
- MLS#:
- 7428409
- Subdivision:
- Rocking Horse Farm 2nd
ADDITIONAL INFORMATION
New ''Tenlee'' model home showcasing smart floor plan flow, elevated finishes, quality craftsmanship and detailed design. Enter into a 9' main floor, foyer with bench built in + 2 coat closets, open to the glass enclosed office, living room with floor to ceiling built ins + fireplace, trayed ceiling and beams, gourmet kitchen with a 10' double sided island + large walk in pantry, spacious informal dining space & mudroom with built ins + closet. Upstairs find 4 bedrooms, 2 high design bathrooms + loft with paneling for a secondary hang out space. Unfinished lower level offers lots of potential. The covered front porch, oversized 3 stall side load garage, black windows, steel siding + cement board details are sure to wow. Builder/ Broker
$580,000
4874 FOXTAIL Lane Fargo, ND 58104
- Type:
- Single Family
- Sq.Ft.:
- 5,854
- Status:
- Active
- Beds:
- 3
- Lot size:
- 0.13 Acres
- Year built:
- 2020
- Baths:
- 2.00
- MLS#:
- 23-5378
- Subdivision:
- Rocking Horse
ADDITIONAL INFORMATION
This slab on grade patio style home is stunning. Tall vaulted ceilings, in floor heat, gas fireplace, custom tile shower, walk in closet. Main floor laundry with drop station off of the garage. Garage is finished with epoxy floor. Bonus room above garage is 3rd bedroom or home office or additional family room. HOA includes snow removal and lawn care.
$459,500
4396 45 Avenue Fargo, ND 58104
- Type:
- Single Family
- Sq.Ft.:
- 11,251
- Status:
- Active
- Beds:
- 4
- Lot size:
- 0.26 Acres
- Year built:
- 2003
- Baths:
- 3.00
- MLS#:
- 23-5339
- Subdivision:
- Woodhaven 2nd
ADDITIONAL INFORMATION
Incredible Spacious Rambler on slab on a large corner lot in Woodhaven, heated 34' x 28' 3 stall garage. The 2415 sqft rambler is incredible space on 1 level. There are 4 Bedrooms, 3 full bathrooms, a large open kitchen with quartz countertops and 2 good sized sitting areas as well as a separate Dining Area. The primary bedroom has a lg walkin closet, shower and separate tub. There is a patio door to a fenced -in private outside sitting area. Garage is sheetrocked and Heated. Large storage room above the garage. ''Seller will replace driveway''
$1,131,015
3286 Timber Creek Circle S Fargo, ND 58104
- Type:
- Single Family
- Sq.Ft.:
- 18,885
- Status:
- Active
- Beds:
- 6
- Lot size:
- 0.43 Acres
- Year built:
- 2023
- Baths:
- 5.00
- MLS#:
- 23-5308
- Subdivision:
- Timber Creek 2nd
ADDITIONAL INFORMATION
UNDER CONSTRUCTION. Custom 2-story with just under 7300 sq feet! Pull into the 4-stall heated garage with 2 floor drains and utility door. Head inside and enjoy and well designed rear foyer w/ locker system, and access to a massive walk in closet, 1/2 bath, and laundry w/ built-ins! The Chef's kitchen sports a 10' island, induction range top, dual wall ovens, paneled Fridge & Freezer, and a 7'x11' walk in pantry! The spacious dining area separates the kitchen from the double volume great room w/ Gas Fireplace and FP wall accent! Main floor 17'x18' Primary Bedroom, pass through Primary Bath w/ soaker tub, dual sinks, Tile shower w/ glass door, & 18'x9' private walk in closet w/ center island! Main floor office and open railing stair system! The second floor provides 4 additional bedrooms w/ large walk in closets, a family room, 2 additional bathrooms, and a 2nd laundry room. The nearly 2500sq ft basement provides 2 more large bedrooms, a 19'x15' gym, full bathroom, and massive family room!
$493,400
7358 MADELYN Lane Fargo, ND 58104
- Type:
- Single Family
- Sq.Ft.:
- 8,459
- Status:
- Active
- Beds:
- 4
- Lot size:
- 0.19 Acres
- Year built:
- 2023
- Baths:
- 3.00
- MLS#:
- 23-5217
- Subdivision:
- Madelyn's Meadows 4th
ADDITIONAL INFORMATION
$15,000 builder promo! Available anyway you want it on any existing or fresh dig home! Limited time offer! UNDER CONSTRUCTION! Come enjoy this 4 Bed/3 Bath/3-stall version of the ''Sarah'' floorplan! Starting strong with a large deck overlooking the sodded yard with sprinkler system! Equipped with granite counters throughout, you will be impressed by the grand feel of the open concept Living Room/Kitchen/Dining! Head to the top level for the primary suite, guest bedroom, laundry, and an additional full bathroom! The lower level has a generous family room, 2 additional bedrooms, 3/4 bathroom, and mechanical! Don't miss the 3-stall garage w/ floor drain, insulated, and sheetrocked! Get in early to make some selections still!
$547,326
6872 14 Street S Fargo, ND 58104
- Type:
- Single Family
- Sq.Ft.:
- 10,500
- Status:
- Active
- Beds:
- 4
- Lot size:
- 0.24 Acres
- Year built:
- 2023
- Baths:
- 3.00
- MLS#:
- 23-4664
- Subdivision:
- Meadow View
ADDITIONAL INFORMATION
Take off an additional $10,000 Builder Promo! Completed 1439 Classic Rambler with no backyard neighbors! Includes fully sodded yard, sprinkler system, patio, & kitchen appliances! This 4 bedroom, 3 bathroom home is loaded with amenities and upgraded finishes throughout. Entertain guests in the spacious kitchen and living spaces including a large, fully finished basement! Owner/Agent.
- Type:
- Single Family
- Sq.Ft.:
- 12,250
- Status:
- Active
- Beds:
- 4
- Lot size:
- 0.28 Acres
- Year built:
- 2022
- Baths:
- 3.00
- MLS#:
- 23-5141
- Subdivision:
- Prairie Farms
ADDITIONAL INFORMATION
This better than new rambler is located in the sought after South Fargo Development of Prairie Farms! This home features four bedrooms, three bathrooms, has an open concept kitchen/living/dining area, and large family room/rec area. You'll love the Spacious master bedroom/bathroom features walk-in closet, dual vanity and tile surround shower. This huge backyard is fenced and has a patio and concrete pad poured for future shed. The garage is finished and heated! Don't miss out on this one, schedule your showing today!
- Type:
- Single Family
- Sq.Ft.:
- 11,433
- Status:
- Active
- Beds:
- 5
- Lot size:
- 0.26 Acres
- Year built:
- 2018
- Baths:
- 3.00
- MLS#:
- 23-5092
- Subdivision:
- Eagle Pointe 1st
ADDITIONAL INFORMATION
Gorgeous and incredibly priced 5 bed/3 bath home in fantastic location! The beautiful main floor features a 9' island, pantry, stone surround fireplace, drop zone and laundry off the back entry, and dual sinks and a tile w/in shower in the master. The basement was professionally finished in 21 and includes a huge living space with vinyl plank floors, hookups for a wet bar, heated bath floor, a fully finished laundry room and a fully finished bonus room with closet. This home also features a gorgeous exterior with two stamped patios, sprinkler system, mostly fenced yard, heated garage with hot/cold hookups, passive radon mitigation system, dual sump pits, air exchanger and neighborhood pond and park! Save time and money on this beauty vs building!
$287,900
2201 59 Avenue Fargo, ND 58104
- Type:
- Single Family
- Sq.Ft.:
- 6,143
- Status:
- Active
- Beds:
- 4
- Lot size:
- 0.14 Acres
- Year built:
- 2002
- Baths:
- 2.00
- MLS#:
- 23-5013
- Subdivision:
- Legacy I 2nd
ADDITIONAL INFORMATION
Wow, it's almost brand new! This 4 bedroom, 2 bathroom, 2 stall garage, 3 level split home just received a complete upgrade and is ready to be lived in once again! Enjoy all this home has to offer with FRESH paint through the home. All NEW flooring, NEW heat registers and 2 NEW AC/Heat units with remotes that serve as a secondary source. Both bathrooms have NEW toilets and vanities with New mirrors The Kitchen has all NEW stainless steel appliances, kitchen sink, cabinets and counters. NEW light fixtures and a couple NEW windows finish out the updates inside the home. Outside the deck has been freshly stained and NEW rock and pavors have been added for some extra curb appeal. Did I mention low specials as well?!?! Call your favorite Realtor for your private tour of this home today
$400,020
2864 74 Avenue S Fargo, ND 58104
- Type:
- Single Family
- Sq.Ft.:
- 2,544
- Status:
- Active
- Beds:
- 4
- Year built:
- 2023
- Baths:
- 3.00
- MLS#:
- 7426559
- Subdivision:
- Madelyn Meadows 4th
ADDITIONAL INFORMATION
To be built 1322 Classic Rambler Traditional Exterior with no backyard neighbors includes sod yard up to 5000sf, sprinkler system, patio, & kitchen appliances! Custom kitchen with quartz countertops and laundry on main! Spacious master suite with walk-in shower. Huge finished basement with two additional bedrooms, bathroom, and huge storage room! Owner/Agent
$384,185
2832 74 Avenue S Fargo, ND 58104
- Type:
- Single Family
- Sq.Ft.:
- 1,734
- Status:
- Active
- Beds:
- 3
- Year built:
- 2023
- Baths:
- 2.00
- MLS#:
- 7426555
- Subdivision:
- Madelyn Meadows 4th
ADDITIONAL INFORMATION
To be built 1734 Classic Rambler Slab on Grade Traditional Exterior. INCLUDES SOD YARD UP TO 5,000sf, SPRINKLER SYSTEM, PATIO, & KITCHEN APPLIANCES!! Patio Home with Bonus Room above! No step entry! 3 bed 2 bath. Open floorplan, quartz countertops in kitchen, spacious mudroom, private master suite, laundry on main! Owner/Agent.
$440,900
7354 29 Street S Fargo, ND 58104
- Type:
- Single Family
- Sq.Ft.:
- 7,500
- Status:
- Active
- Beds:
- 4
- Lot size:
- 0.17 Acres
- Year built:
- 2023
- Baths:
- 3.00
- MLS#:
- 23-4938
- Subdivision:
- Madelyn Meadows 4th
ADDITIONAL INFORMATION
To be built 1439 Classic Rambler 3-stall Colonial Exterior. Includes Sod Yard & Sprinkler System up to 5000sf, Patio, & Kitchen Appliances a $15,000 value included! 4 bed 3 bath 3-stall. Spacious main floor featuring 1-level living with laundry on main! Fully finished basement features huge family room, 2 bedrooms, full bath, and huge storage room! Owner/Agent.
$377,165
2832 74 Avenue S Fargo, ND 58104
- Type:
- Single Family
- Sq.Ft.:
- 6,748
- Status:
- Active
- Beds:
- 3
- Lot size:
- 0.15 Acres
- Year built:
- 2023
- Baths:
- 2.00
- MLS#:
- 23-4927
- Subdivision:
- Madelyn Meadows 4th
ADDITIONAL INFORMATION
To be built 1734 Classic Rambler Slab on Grade Traditional Exterior. INCLUDES SOD YARD UP TO 5,000sf, SPRINKLER SYSTEM, PATIO, & KITCHEN APPLIANCES!! Patio Home with Bonus Room above! No step entry! 3 bed 2 bath. Open floorplan, quartz countertops in kitchen, spacious mudroom, private master suite, laundry on main! Owner/Agent.
$1,135,000
4419 66 Street Fargo, ND 58104
- Type:
- Single Family
- Sq.Ft.:
- 33,062
- Status:
- Active
- Beds:
- 5
- Lot size:
- 0.76 Acres
- Year built:
- 2006
- Baths:
- 5.00
- MLS#:
- 23-4569
- Subdivision:
- Osgood River
ADDITIONAL INFORMATION
WELCOME HOME! to this peaceful and natural setting in the Osgood addition. Characterized by meticulous attention to detail and quality craftsmanship and design. The foyer, spacious great room, dining, kitchen all feature Brazilian walnut hardwood floors and 12' ceilings. The kitchen boasts maple cabinetry, double ovens and many other desirable features making it a functional and attractive space. The master suite includes a sitting room or office area, which connects to a peaceful backyard via patio doors. There are two additional bedrooms on the main floor, each with a private bathroom. Additionally, there is a powder room and a laundry room on the main level. The lower level features a large family room/game room with a bar, a theater room, a workout room, 2 more bedrooms and another full bath & the cozy feeling that comes with in floor heat. The home is equipped with a security system and surround sound throughout. The projector and related components for the theatre are included, enhancing the entertainment experience. The garage is spacious and has a heated floor, offering room for up to 5 cars. There is also a flex room within the garage with heated floors, a gas heater, and hot and cold water. The backyard features a paver patio, a flagstone surround fireplace, playhouse and a storage shed. This outdoor space is versatile and ideal for relaxation and recreation. Home is wired for a generator and plumbed for a water softner.
$339,900
7232 26 Street S Fargo, ND 58104
- Type:
- Single Family
- Sq.Ft.:
- 7,513
- Status:
- Active
- Beds:
- 3
- Lot size:
- 0.17 Acres
- Year built:
- 2023
- Baths:
- 3.00
- MLS#:
- 23-4650
- Subdivision:
- Madelyn's Meadows
ADDITIONAL INFORMATION
Under Construction 3 bedroom, 2.5 Bathroom 3 stall garage, home in Madelyn's Meadows. This brand-new home represents the epitome of contemporary living with its smart design, modern amenities, and coveted location within the Davies School District. Don't miss your chance to be the proud owner of this outstanding property. Contact us today to arrange a viewing and embark on your next chapter in style!Photos of previous home.
$486,570
6759 28TH Street Fargo, ND 58104
- Type:
- Single Family
- Sq.Ft.:
- 22,990
- Status:
- Active
- Beds:
- 3
- Lot size:
- 0.53 Acres
- Year built:
- 2023
- Baths:
- 3.00
- MLS#:
- 23-4437
- Subdivision:
- Golden Valley 6th
ADDITIONAL INFORMATION
UNDER CONSTRUCTION. Beautiful Douglas floor plan on HALF ACRE+ lot in the new Golden Valley 6th development of Fargo. This 2-story home has 3 bedrooms including a primary suite with walk-in closet, 3 bathrooms, 3 garage stalls, and 1,893 square feet of 'finished' living space. Finish the basement for even more space including a 4th bedroom and 4th bathroom. Enjoy the main floor with tall ceilings and large windows to allow more natural light into the home, along with custom kitchen with quartz counters, pantry, and painted cabinetry. There's still time to pick out design features! Stainless-steel appliances are included! A two year warranty and two year tax abatement are perks to this home! Photos are of previous model.
$1,150,000
6108 Silverleaf Drive S Fargo, ND 58104
- Type:
- Single Family
- Sq.Ft.:
- 18,000
- Status:
- Active
- Beds:
- 4
- Lot size:
- 0.41 Acres
- Year built:
- 2009
- Baths:
- 4.00
- MLS#:
- 23-4371
- Subdivision:
- Silverleaf Addn
ADDITIONAL INFORMATION
No attention to detail was missed in this Bob Footitt Sr luxury rambler. Main floor is gorgeous & inviting w/ Brazilian hardwood floors & fireplace. Main floor includes: bedroom / office w/ built ins, living room, kitchen, dining room, 1/2 bath, pantry, laundry & master. The kitchen has high-end cabinetry, wolf range, subzero fridge, pasta arm, & large island. Master will wow w/ huge WIC, double sinks, makeup vanity, soaking tub & shower w/ multiple heads. The basement is an entertainers dream w/ home theater, projector, wet bar, kegerator, ice maker, dishwasher, fridge, fireplace & plenty of room for a pool table or other games! The basement has an ensuite bed/bath, another bed & bath each w/ WICs & a gym. Heated oversized 3 stall garage w/ epoxy floors, cabinets, floor drain, cold/hot water to wash your car in the winter. Other details include: 16 zones of audio throughout house, reverse osmosis system, air exchanger, humidifier, maintenance free deck, sprinklers, hot tub, security system & upgraded network system.
$439,400
4211 PINE Parkway Fargo, ND 58104
- Type:
- Single Family
- Sq.Ft.:
- 11,200
- Status:
- Active
- Beds:
- 4
- Lot size:
- 0.26 Acres
- Year built:
- 2023
- Baths:
- 3.00
- MLS#:
- 23-4256
- Subdivision:
- The Pines at the District
ADDITIONAL INFORMATION
Awe that new home smell! No need to worry about the stress of building, this home is complete and looking for its first owner. This beautiful home screams quality everywhere you look, from the custom rustic alder cabinets, quartz countertops, oversized/heated garage, and fresh air exchange system it's clear this is NOT a production build. The upper level features a stunning, open concept kitchen w/ vaulted ceilings, an inviting living room featuring a large picture window & dining area with sliding glass door overlooking the huge backyard that's already fenced on one side. The master is complete w/ large walk-in closet and private bath with double vanity. Lower level includes a spacious family room, two enormous bedrooms, bathroom, laundry/utility room and tons of storage!
$447,690
2583 69 Avenue Fargo, ND 58104
- Type:
- Single Family
- Sq.Ft.:
- 6,760
- Status:
- Active
- Beds:
- 3
- Lot size:
- 0.16 Acres
- Year built:
- 2023
- Baths:
- 3.00
- MLS#:
- 23-4074
- Subdivision:
- Golden Valley
ADDITIONAL INFORMATION
Beautiful Bristol 2-Story 3 Stall floorplan situated in the Golden Valley subdivision of Fargo! UNDER CONSTRUCTON. This brand-new, custom home boasts 3 bedrooms, 3 bathrooms, 3 garage stalls, and 1900 square feet of living space. There is still time to choose some interior selections, make this home your own. Call your favorite realtor TODAY! Photos of previous model.
- Type:
- Townhouse
- Sq.Ft.:
- 5,144
- Status:
- Active
- Beds:
- 3
- Lot size:
- 0.12 Acres
- Year built:
- 2004
- Baths:
- 4.00
- MLS#:
- 23-3825
- Subdivision:
- Woodhaven
ADDITIONAL INFORMATION
This contemporary 3 story Townhome is in great condition! It has 3 bedrooms and 4 baths and is full of natural light. Open floor plan, main floor fireplace. Double car garage. Townhome backs to bike path. The association just installed a new roof in July 2023. Assn covers snow removal, lawn care, water, sewer and garbage.
$699,900
5994 31ST Street Fargo, ND 58104
- Type:
- Single Family
- Sq.Ft.:
- 13,970
- Status:
- Active
- Beds:
- 5
- Lot size:
- 0.32 Acres
- Year built:
- 2023
- Baths:
- 4.00
- MLS#:
- 23-3784
- Subdivision:
- Prairie Farms
ADDITIONAL INFORMATION
Fully finished 2-story model home in coveted Prairie Farms Addition in South Fargo! Home sits on a large lot that backs to miles of walking/biking paths. Five bedrooms + main level office/flex room and four bathrooms. Beautiful selections throughout with double volume living room, large island and pantry in kitchen, and finished lower level with large family/rec space. Master bedroom/bathroom boasts huge walk-in closet, tile surround shower, and private toilet room. Schedule your showing today! Owner/Agent

Andrea D. Conner, License # 40471694,Xome Inc., License 40368414, [email protected], 844-400-XOME (9663), 750 State Highway 121 Bypass, Suite 100, Lewisville, TX 75067

Listings courtesy of Northstar MLS as distributed by MLS GRID. Based on information submitted to the MLS GRID as of {{last updated}}. All data is obtained from various sources and may not have been verified by broker or MLS GRID. Supplied Open House Information is subject to change without notice. All information should be independently reviewed and verified for accuracy. Properties may or may not be listed by the office/agent presenting the information. Properties displayed may be listed or sold by various participants in the MLS. Xome Inc. is not a Multiple Listing Service (MLS), nor does it offer MLS access. This website is a service of Xome Inc., a broker Participant of the Regional Multiple Listing Service of Minnesota, Inc. Information Deemed Reliable But Not Guaranteed. Open House information is subject to change without notice. Copyright 2025, Regional Multiple Listing Service of Minnesota, Inc. All rights reserved
Fargo Real Estate
The median home value in Fargo, ND is $279,500. This is lower than the county median home value of $294,100. The national median home value is $338,100. The average price of homes sold in Fargo, ND is $279,500. Approximately 40.77% of Fargo homes are owned, compared to 50.34% rented, while 8.89% are vacant. Fargo real estate listings include condos, townhomes, and single family homes for sale. Commercial properties are also available. If you see a property you’re interested in, contact a Fargo real estate agent to arrange a tour today!
Fargo, North Dakota 58104 has a population of 124,979. Fargo 58104 is more family-centric than the surrounding county with 49.26% of the households containing married families with children. The county average for households married with children is 35.5%.
The median household income in Fargo, North Dakota 58104 is $60,243. The median household income for the surrounding county is $68,718 compared to the national median of $69,021. The median age of people living in Fargo 58104 is 31.5 years.
Fargo Weather
The average high temperature in July is 82.4 degrees, with an average low temperature in January of -0.1 degrees. The average rainfall is approximately 23.7 inches per year, with 49.3 inches of snow per year.
