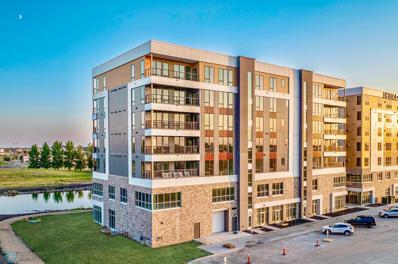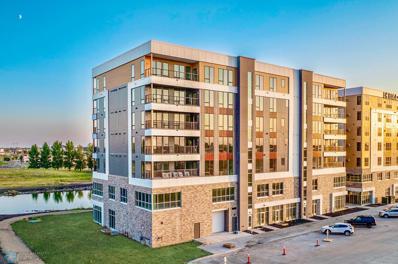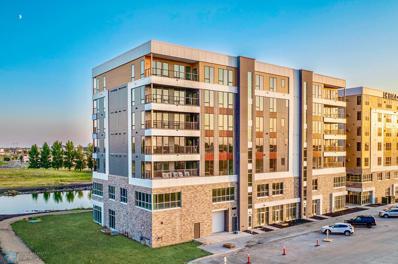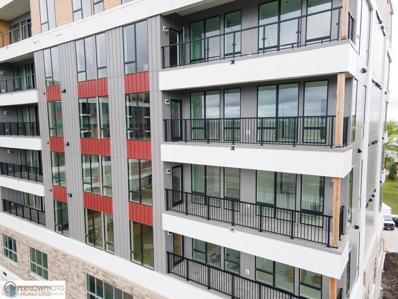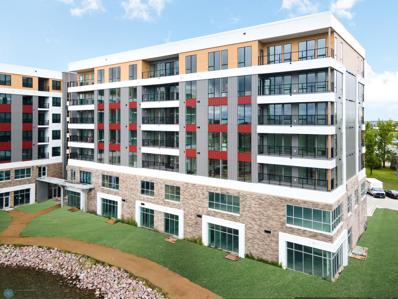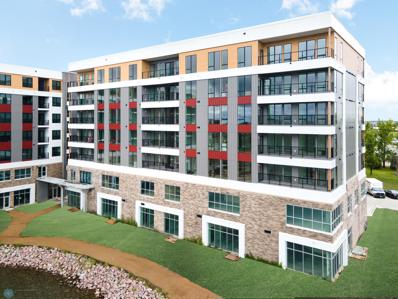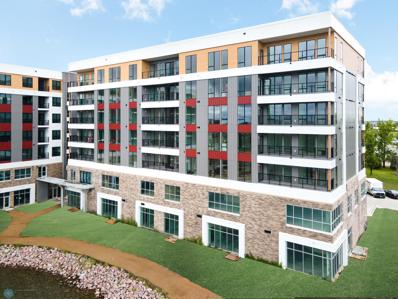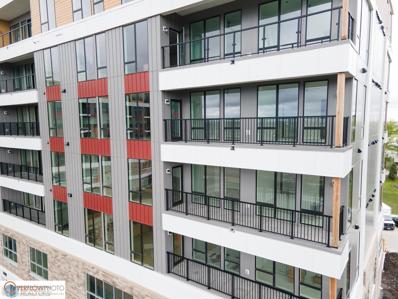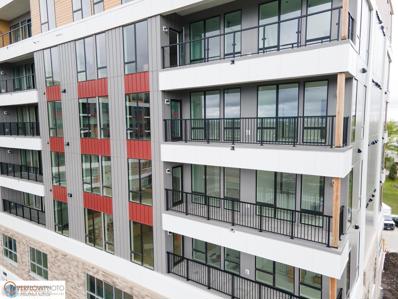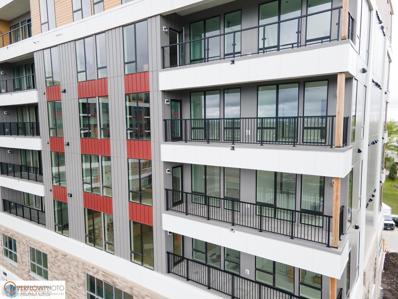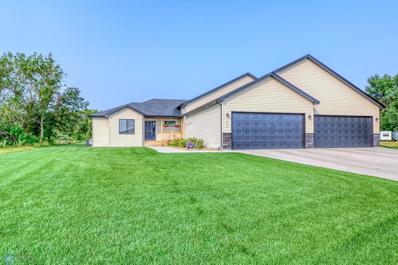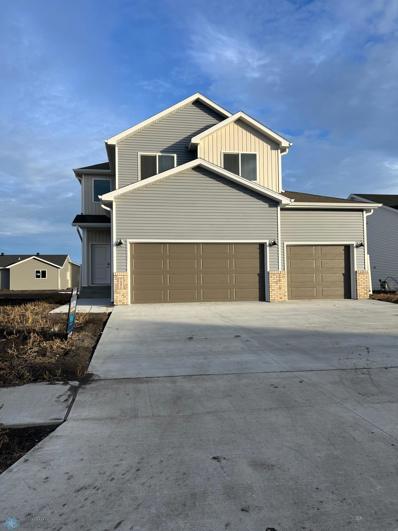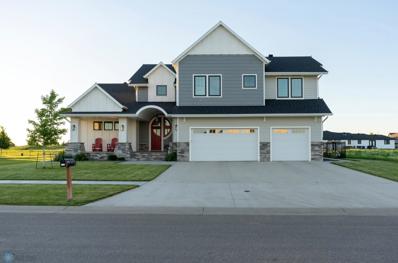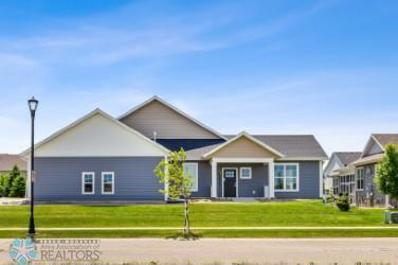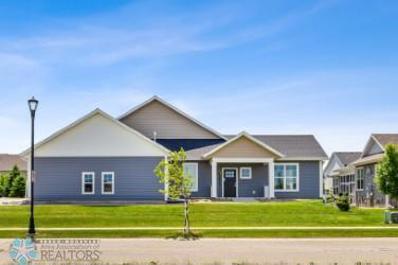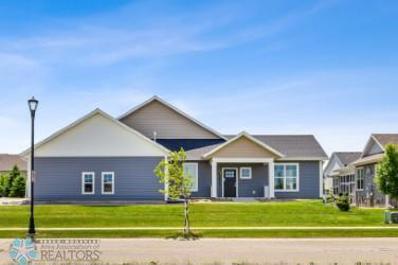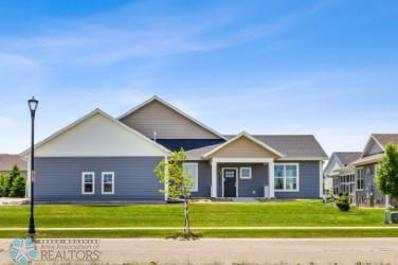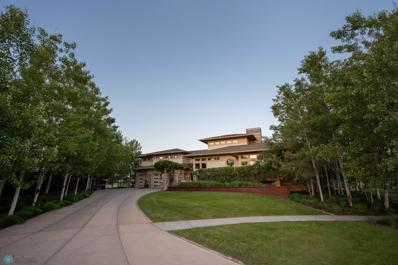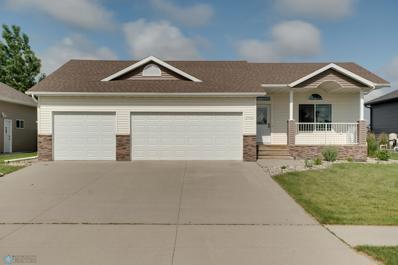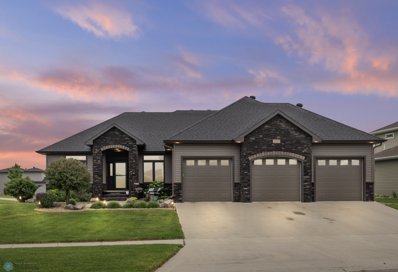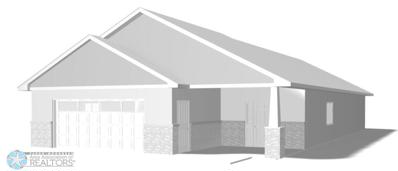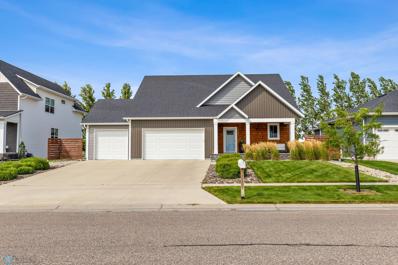Fargo ND Homes for Sale
- Type:
- Other
- Sq.Ft.:
- 1,192
- Status:
- Active
- Beds:
- 1
- Year built:
- 2024
- Baths:
- 2.00
- MLS#:
- 6585918
- Subdivision:
- Eola Second
ADDITIONAL INFORMATION
Welcome to MAKT condos! Here’s an exclusive opportunity to own a brand new, 2-story luxury loft, 1 bedroom, 1.5 bathroom condo in the heart of Fargo! Located on the 6th floor with breathtaking views of the Fargo skyline and an unbeatable location, you can walk to your favorite neighborhood restaurants and coffee shops or take a short drive to shopping and entertainment! This impressive 1,192 sq. ft. condo boasts an open-concept living space, stunning two-story floor-to-ceiling windows, and high-end finishes throughout. The primary bedroom offers spectacular views, a walk-in closet, and an en suite bathroom with a soaking tub, double sinks, and a tile shower. For added convenience, the condo includes two heated underground parking spaces. Residents have access to the second-level community room, fitness center, mini market, and more, enhancing the luxury living experience. Welcome to your next home!
- Type:
- Other
- Sq.Ft.:
- 1,628
- Status:
- Active
- Beds:
- 2
- Year built:
- 2024
- Baths:
- 2.00
- MLS#:
- 6585881
- Subdivision:
- Eola Second
ADDITIONAL INFORMATION
Welcome to MAKT condos! Here’s an exclusive opportunity to own a TOP FLOOR luxury 2 bedroom, 2 bathroom condo with a den in the heart of Fargo! Top floor units feature spectacular 10 ft ceilings and the ability to customize finishes to suit your style! Located on the 7th floor with breathtaking views of the Fargo skyline and an unbeatable location, you can walk to your favorite neighborhood restaurants and coffee shops or take a short drive to shopping and entertainment! This spacious 1,628 sq. ft. condo boasts an open concept living space, bathed in natural light from floor-to-ceiling windows, and features high-end finishes throughout. You’ll love the expansive south-facing balcony, perfect for hosting and entertaining. The primary bedroom offers spectacular views, a walk-in closet, and an en suite bathroom with a soaking tub, double sinks, and a tile shower. For added convenience, the condo includes two heated underground parking spaces. Residents have access to the second-level community room, fitness center, mini market, and more, enhancing the luxury living experience. Welcome to your next home!
- Type:
- Other
- Sq.Ft.:
- 1,895
- Status:
- Active
- Beds:
- 2
- Year built:
- 2024
- Baths:
- 2.00
- MLS#:
- 6585873
- Subdivision:
- Eola Second
ADDITIONAL INFORMATION
Welcome to MAKT condos! Here’s an exclusive opportunity to own a brand new, luxury 2 bedroom, 2 bathroom condo in the heart of Fargo! Located on the 6th floor with breathtaking views of the Fargo skyline and an unbeatable location, you can walk to your favorite neighborhood restaurants and coffee shops or take a short drive to shopping and entertainment! This spacious 1,895 sq. ft. condo boasts an open concept living space, bathed in natural light from floor-to-ceiling windows, and features high-end finishes throughout. You’ll love the expansive south-facing balcony, perfect for hosting and entertaining. The primary bedroom offers spectacular views, a walk-in closet, and an en suite bathroom with a soaking tub, double sinks, and a tile shower. For added convenience, the condo includes two heated underground parking spaces. Residents have access to the second-level community room, fitness center, mini market, and more, enhancing the luxury living experience. Welcome to your next home!
- Type:
- Other
- Sq.Ft.:
- 1,628
- Status:
- Active
- Beds:
- 2
- Year built:
- 2024
- Baths:
- 2.00
- MLS#:
- 6583452
- Subdivision:
- Eola Second
ADDITIONAL INFORMATION
Welcome to MAKT condos! Here’s an exclusive opportunity to own a brand new, luxury 2 bedroom, 2 bathroom condo with a den in the heart of Fargo! Located on the 3rd floor with breathtaking views of the Fargo skyline and an unbeatable location, you can walk to your favorite neighborhood restaurants and coffee shops or take a short drive to shopping and entertainment! This spacious 1,628 sq. ft. condo boasts an open concept living space, bathed in natural light from floor-to-ceiling windows, and features high-end finishes throughout. You’ll love the expansive south-facing balcony, perfect for hosting and entertaining. The primary bedroom offers spectacular views, a walk-in closet, and an en suite bathroom with a soaking tub, double sinks, and a tile shower. For added convenience, the condo includes two heated underground parking spaces. Residents have access to the second-level community room, fitness center, mini market, and more, enhancing the luxury living experience. Welcome to your next home!
- Type:
- Other
- Sq.Ft.:
- 1,628
- Status:
- Active
- Beds:
- 2
- Year built:
- 2024
- Baths:
- 2.00
- MLS#:
- 6582235
ADDITIONAL INFORMATION
Welcome to MAKT Condos! These stunning units highlight an open concept layout that seamlessly connects the kitchen, living, and dining spaces while providing an abundance of natural light through floor-to-ceiling windows. Featuring quality finishes throughout, this 2-bedroom, 2-bathroom condo also includes a den, a spacious laundry room, and a huge balcony overlooking a serene pond. The large primary bedroom offers a luxurious retreat with a walk-in closet and a spa-like bathroom that boasts a dual sink vanity, a soaking tub, a separate custom shower, and ample storage. Residents will enjoy an array of planned amenities, including a community room, a fitness facility complete with a sauna, and much more!
- Type:
- Other
- Sq.Ft.:
- 1,628
- Status:
- Active
- Beds:
- 2
- Year built:
- 2024
- Baths:
- 2.00
- MLS#:
- 6582234
ADDITIONAL INFORMATION
Welcome to MAKT Condos! These stunning units highlight an open concept layout that seamlessly connects the kitchen, living, and dining spaces while providing an abundance of natural light through floor-to-ceiling windows. Featuring quality finishes throughout, this 2-bedroom, 2-bathroom condo also includes a den, a spacious laundry room, and a huge balcony overlooking a serene pond. The large primary bedroom offers a luxurious retreat with a walk-in closet and a spa-like bathroom that boasts a dual sink vanity, a soaking tub, a separate custom shower, and ample storage. Residents will enjoy an array of planned amenities, including a community room, a fitness facility complete with a sauna, and much more!
- Type:
- Other
- Sq.Ft.:
- 1,415
- Status:
- Active
- Beds:
- 2
- Year built:
- 2024
- Baths:
- 2.00
- MLS#:
- 6582451
ADDITIONAL INFORMATION
Welcome to MAKT Condos! These stunning units highlight an open concept layout that seamlessly connects the kitchen, living, and dining spaces while providing an abundance of natural light through floor-to-ceiling windows. Featuring quality finishes throughout, this 2-bedroom, 2-bathroom condo also includes a spacious laundry room, and a huge balcony overlooking the city skyline. The large primary bedroom offers a luxurious retreat with a walk-in shower and a spa-like bathroom that boasts a dual sink vanity, a soaking tub, a separate custom shower, and ample storage. Residents will enjoy an array of planned amenities, including a community room, a fitness facility complete with a sauna, and much more!
- Type:
- Other
- Sq.Ft.:
- 1,895
- Status:
- Active
- Beds:
- 2
- Year built:
- 2024
- Baths:
- 2.00
- MLS#:
- 6582448
ADDITIONAL INFORMATION
Welcome to MAKT Condos! These stunning units highlight an open concept layout that seamlessly connects the kitchen, living, and dining spaces while providing an abundance of natural light through floor-to-ceiling windows. Featuring quality finishes throughout, this 2-bedroom, 2-bathroom condo also includes a huge kitchen island, spacious laundry room, and a huge balcony overlooking a serene pond. The large primary bedroom offers a luxurious retreat with a walk-in closet and a spa-like bathroom that boasts a dual sink vanity, a soaking tub, a separate custom shower, and ample storage. Residents will enjoy an array of planned amenities, including a community room, a fitness facility complete with a sauna, and much more!
- Type:
- Other
- Sq.Ft.:
- 1,415
- Status:
- Active
- Beds:
- 2
- Year built:
- 2024
- Baths:
- 2.00
- MLS#:
- 6582438
ADDITIONAL INFORMATION
Welcome to MAKT Condos! These stunning units highlight an open concept layout that seamlessly connects the kitchen, living, and dining spaces while providing an abundance of natural light through floor-to-ceiling windows. Featuring quality finishes throughout, this 2-bedroom, 2-bathroom condo also includes a spacious laundry room, and a huge balcony overlooking the city skyline. The large primary bedroom offers a luxurious retreat with a walk-in shower and a spa-like bathroom that boasts a dual sink vanity, a soaking tub, a separate custom shower, and ample storage. Residents will enjoy an array of planned amenities, including a community room, a fitness facility complete with a sauna, and much more!
- Type:
- Other
- Sq.Ft.:
- 1,628
- Status:
- Active
- Beds:
- 2
- Year built:
- 2024
- Baths:
- 2.00
- MLS#:
- 6582231
ADDITIONAL INFORMATION
Welcome to MAKT Condos! These stunning units highlight an open concept layout that seamlessly connects the kitchen, living, and dining spaces while providing an abundance of natural light through floor-to-ceiling windows. Featuring quality finishes throughout, this 2-bedroom, 2-bathroom condo also includes a den, a spacious laundry room, and a huge balcony overlooking a serene pond. The large primary bedroom offers a luxurious retreat with a walk-in closet and a spa-like bathroom that boasts a dual sink vanity, a soaking tub, a separate custom shower, and ample storage. Residents will enjoy an array of planned amenities, including a community room, a fitness facility complete with a sauna, and much more!
$323,000
5145 47th Avenue S Fargo, ND 58104
- Type:
- Single Family
- Sq.Ft.:
- 2,155
- Status:
- Active
- Beds:
- 4
- Year built:
- 2007
- Baths:
- 2.00
- MLS#:
- 6583658
- Subdivision:
- South Forty At Osgood
ADDITIONAL INFORMATION
Osgood bi-level with 3 stall garage! 4 bedrooms and 2 bathrooms. Upper level offers an open concept. The kitchen is thoughtfully designed with center island and ample storage. Spacious backyard and green space behind.
- Type:
- Other
- Sq.Ft.:
- 1,628
- Status:
- Active
- Beds:
- 2
- Year built:
- 2024
- Baths:
- 2.00
- MLS#:
- 6582181
ADDITIONAL INFORMATION
Welcome to MAKT Condos! These stunning units highlight an open concept layout that seamlessly connects the kitchen, living, and dining spaces while providing an abundance of natural light through floor-to-ceiling windows. Featuring quality finishes throughout, this 2-bedroom, 2-bathroom condo also includes a den, a spacious laundry room, and a huge balcony overlooking a serene pond. The large primary bedroom offers a luxurious retreat with a walk-in closet and a spa-like bathroom that boasts a dual sink vanity, a soaking tub, a separate custom shower, and ample storage. Residents will enjoy an array of planned amenities, including a community room, a fitness facility complete with a sauna, and much more!
$850,000
6779 Ashwood Loop S Fargo, ND 58104
- Type:
- Single Family
- Sq.Ft.:
- 4,468
- Status:
- Active
- Beds:
- 5
- Lot size:
- 1.37 Acres
- Year built:
- 2021
- Baths:
- 4.00
- MLS#:
- 6572378
- Subdivision:
- Ashwood 4th Add
ADDITIONAL INFORMATION
This gorgeous 5 bed/3.5 bath rambler is a perfect blend of both city and country life located on a breathtaking wooded lot! As you step inside, you'll be greeted by a spacious open floor plan that seamlessly connects the living room, dining area, and kitchen. The quartz kitchen center island is perfect for meal prep and casual dining. Designed for total convenience on the main floor, there is a spacious mudroom with laundry, a very large family room, primary bedroom, 2 additional bedrooms, 2 full and 1/2 baths. When you enter the basement, your first thought will be 'there is so much space' and you'll begin to envision how it will suit your family! The finished, heated 4 stall garage with a floor drain is just as impeccable as the home, so organized and well taken care of! Taking a stroll to the expansive backyard will be the final highlight when you take in the view off of the patio - just imagine what all the trees will look like in the fall! This is the home you've been looking for that's located in the city but you'll feel the country-like peacefulness that surrounds the backyard! Schedule a showing with your favorite agent today!
- Type:
- Low-Rise
- Sq.Ft.:
- 1,850
- Status:
- Active
- Beds:
- 2
- Lot size:
- 3.12 Acres
- Year built:
- 2005
- Baths:
- 2.00
- MLS#:
- 6567430
- Subdivision:
- Harwood Groves Comm Park 2nd
ADDITIONAL INFORMATION
This freshly painted 2-bedroom, 2-bath condo offers modern living at its best. The open floor plan features a beautiful kitchen with soft-close cabinets, two appliance garages, and a peninsula with seating. The living room flows to a spacious deck, perfect for unwinding. The primary bedroom is a retreat with high ceilings, a large walk-in closet, and an en-suite with a double vanity, soaking tub, and tile shower. Complete with two parking spots, two high-and-dry storage units, and fantastic amenities like a community room, library, and park, this condo has it all. Schedule your tour today!
$444,900
7326 28 Street S Fargo, ND 58104
- Type:
- Single Family
- Sq.Ft.:
- 1,729
- Status:
- Active
- Beds:
- 3
- Year built:
- 2022
- Baths:
- 3.00
- MLS#:
- 6567438
- Subdivision:
- Madelyns Meadows 4th Add To Fargo
ADDITIONAL INFORMATION
Make this wonderful two-story SUMMIT floor plan your new happy place. It offers 3 bedrooms with the potential for a 4th, and 3 bathrooms with the potential for a 4th! Located in Madelyn's Meadows (South Fargo), this home includes a 3-stall garage, a sodded yard with a sprinkler system, landscaping, a patio, and a washer/dryer. With over 2500 square feet, there’s plenty of space to fill with memories. Everything is brand new, so there's nothing to worry about, especially with the two-year builder warranty. Enjoy the included stainless steel appliance package, quartz countertops, custom cabinets, and a tile backsplash. The private primary suite features its own bathroom with a dual sink vanity, walk-in shower, and a huge closet. The unfinished basement holds untapped potential – envision a 4th bedroom, another bathroom, and a spacious family room. Don’t miss out on this fantastic opportunity! Call Your Favorite Realtor Today!
$1,495,000
5885 Wildflower Drive S Fargo, ND 58104
- Type:
- Single Family
- Sq.Ft.:
- 6,994
- Status:
- Active
- Beds:
- 6
- Lot size:
- 0.28 Acres
- Year built:
- 2018
- Baths:
- 4.00
- MLS#:
- 6560011
- Subdivision:
- Rocking Horse Farm 2nd
ADDITIONAL INFORMATION
Experience unparalleled luxury in this custom Craftsman home. This stunning residence features an indoor pool, hot tub, 6 bedrooms, and 4 baths. The main floor welcomes you with soaring 16’ ceilings and abundant natural light. The gourmet kitchen is a chef’s dream, equipped with top-of-the-line appliances and a 12’ glass door opening to the outdoor space. Enjoy cozy evenings by the fireplace in the spacious living room. The master suite offers a spa-like bath with a steam shower, soaking tub, and a custom closet with built-in storage, lit shelves, and glass doors. A unique mudroom includes a convenient pocket pet door. The laundry room boasts custom built-ins, and the pantry provides ample storage space. A 3/4 bath is located off the pool area for easy access. The lower level is an entertainment haven with an HD Sony projector, a 122” screen, a built-in wet bar, and a game room featuring a custom pool table and matching shuffleboard. Don't miss the opportunity to view in person!
$524,900
4930 Avery Lane S Fargo, ND 58104
- Type:
- Townhouse
- Sq.Ft.:
- 1,950
- Status:
- Active
- Beds:
- 3
- Year built:
- 2024
- Baths:
- 2.00
- MLS#:
- 6565333
- Subdivision:
- Cottagewood 2nd
ADDITIONAL INFORMATION
Final Four townhomes in the luxury community of Avery Commons Townhomes development in the premier Cottagewood neighborhood conveniently located in southwest Fargo. 1,950sf one level living with lawn and snow care maintenance for $150 per month. 3 bedrooms, 2 baths, sunroom and spacious open floor plan with an extended kitchen island, walk in pantry, additional storage room and 3 stall, heated garage. The primary bedroom suite is designed with a spacious walk in closet, double sink vanity and tile walk in shower. Contact your favorite Realtor for the updated slab on grade floor plan and selection options.
$524,900
4922 Avery Lane S Fargo, ND 58104
- Type:
- Townhouse
- Sq.Ft.:
- 1,950
- Status:
- Active
- Beds:
- 3
- Year built:
- 2024
- Baths:
- 2.00
- MLS#:
- 6565374
- Subdivision:
- Cottagewood 2nd Add
ADDITIONAL INFORMATION
Final Four townhomes in the luxury community of Avery Commons Townhomes development in the premier Cottagewood neighborhood conveniently located in southwest Fargo. 1,950sf one level living with lawn and snow care maintenance for $150 per month. 3 bedrooms, 2 baths, sunroom and spacious open floor plan with an extended kitchen island, walk in pantry, additional storage room and 3 stall, heated garage. The primary bedroom suite is designed with a spacious walk in closet, double sink vanity and tile walk in shower. Contact your favorite Realtor for the updated slab on grade floor plan and selection options.
$534,900
4920 Avery Lane S Fargo, ND 58104
- Type:
- Townhouse
- Sq.Ft.:
- 1,950
- Status:
- Active
- Beds:
- 3
- Year built:
- 2024
- Baths:
- 2.00
- MLS#:
- 6565352
- Subdivision:
- Cottagewood 2nd Add
ADDITIONAL INFORMATION
Final Four townhomes in the luxury community of Avery Commons Townhomes development in the premier Cottagewood neighborhood conveniently located in southwest Fargo. 1,950sf one level living with lawn and snow care maintenance for $150 per month. 3 bedrooms, 2 baths, sunroom and spacious open floor plan with an extended kitchen island, walk in pantry, additional storage room and 3 stall, heated garage. The primary bedroom suite is designed with a spacious walk in closet, double sink vanity and tile walk in shower. Contact your favorite Realtor for the updated slab on grade floor plan and selection options.
$534,900
4928 Avery Lane S Fargo, ND 58104
- Type:
- Townhouse
- Sq.Ft.:
- 1,950
- Status:
- Active
- Beds:
- 3
- Year built:
- 2024
- Baths:
- 2.00
- MLS#:
- 6560970
- Subdivision:
- Cottagewood 2nd
ADDITIONAL INFORMATION
Final Phase! Final Four townhomes in the luxury community of Avery Commons Townhomes development in the premier Cottagewood neighborhood conveniently located in southwest Fargo. 1,950sf one level living with lawn and snow care maintenance for $150 per month. 3 bedrooms, 2 baths, sunroom and spacious open floor plan with an extended kitchen island, walk in pantry, additional storage room and 3 stall, heated garage. The primary bedroom suite is designed with a spacious walk in closet, double sink vanity and tile walk in shower. Contact your favorite Realtor for the updated slab on grade floor plan and selection options.
$2,750,000
4134 Furnberg Place S Fargo, ND 58104
- Type:
- Single Family
- Sq.Ft.:
- 6,728
- Status:
- Active
- Beds:
- 4
- Lot size:
- 0.44 Acres
- Year built:
- 2009
- Baths:
- 4.00
- MLS#:
- 6555634
- Subdivision:
- Osgood First Additon
ADDITIONAL INFORMATION
Inspired by the legendary Frank Lloyd Wright, this home boasts timeless design and unique features. Open concept living and dining areas with Wright's signature built-in furniture, and natural stone fireplaces. Beautifully landscaped gardens, serene outdoor patio, and a private yard that integrates with the surrounding nature, and the added bonus of the views of the Osgood Golf course emphasizing Wright's principle of blending the indoor and outdoor environments. This house is Luxury from the driveway all the way though the home to the back yard. You don’t want to miss out on the opportunity of owning a home like this one.
- Type:
- Single Family
- Sq.Ft.:
- 2,932
- Status:
- Active
- Beds:
- 4
- Lot size:
- 0.22 Acres
- Year built:
- 2009
- Baths:
- 4.00
- MLS#:
- 6561628
- Subdivision:
- Sincebaugh Add
ADDITIONAL INFORMATION
Here's the one you've been waiting for! This house has plenty of space with 4 bedrooms, 4 baths, and a unique layout ideal for modern living. Want a master bedroom that has some privacy? Got you covered with a master that offers some seclusion as well as a private bath with a tile shower! Want your own theatre space for movies or gaming? Check out the basement family room with built-in speakers! Looking for extra space in the garage? Got you covered with a 3-stall! With all this home has to offer, there's not much more you could ask for! Easy to show, so don't miss your chance to see this gem!
$825,000
3587 54th Street S Fargo, ND 58104
- Type:
- Single Family
- Sq.Ft.:
- 3,876
- Status:
- Active
- Beds:
- 6
- Year built:
- 2014
- Baths:
- 4.00
- MLS#:
- 6556344
- Subdivision:
- Valley View
ADDITIONAL INFORMATION
Sprawling 6 bedroom, 4 bath fully finished rambler on over a 15,000 SF corner lot in Valley View w/backyard oasis. Professional landscaping, paver patio, fire pit, pergola, grill enclosure, underground electric fence, storage shed, concrete basketball slab w/hoop and sprinkler system. Primary bedroom suite has private bath with double sinks, linen cabinet, walk-in custom closet and tiled shower w/dual shower heads. Main floor has mudroom, powder room, laundry room, office (or formal dining) plus two additional bedrooms and full bath. Two gas fireplaces and SONOS surround sound throughout. Fabulous theater room with projector screen and stadium seating (chairs included). Entertaining wet bar with curved island and billiard area. Gas boiler in-floor heat in lower level and garage w/hot/cold water hook-ups, utility sink and floor drain! Many high-end finishes, audio/video features and mechanical upgrades throughout. Well-designed plan, fabulous location and move-in ready!
$485,000
2562 Golden Lane S Fargo, ND 58104
- Type:
- Single Family
- Sq.Ft.:
- 1,645
- Status:
- Active
- Beds:
- 3
- Lot size:
- 0.41 Acres
- Year built:
- 2024
- Baths:
- 2.00
- MLS#:
- 6553535
- Subdivision:
- Golden Valley 2nd Add
ADDITIONAL INFORMATION
STILL ABLE TO CUSTOMIZE! Photos of previous Model. Welcome to your future dream home! This exceptional single-level, slab-on-grade residence offers contemporary elegance and unparalleled comfort. The home's modern metal siding provides a sleek, low-maintenance exterior that stands out with timeless appeal. Inside, enjoy the luxurious feel of in-floor heating throughout, ensuring year-round comfort. The open-concept living area features stunning tile floors that seamlessly blend with the stone accent walls, creating an inviting and sophisticated ambiance. The gourmet kitchen boasts top-of-the-line granite countertops and a stylish tile backsplash, offering a perfect blend of functionality and elegance. Each bathroom is designed with the same high-end granite countertops and tile floors, ensuring continuity and a touch of luxury in every corner of the home. Car enthusiasts will appreciate the heated garage floor, perfect for keeping your vehicles warm!
$699,900
4095 47th Avenue S Fargo, ND 58104
- Type:
- Single Family
- Sq.Ft.:
- 3,850
- Status:
- Active
- Beds:
- 5
- Year built:
- 2016
- Baths:
- 5.00
- MLS#:
- 6543815
- Subdivision:
- Cottagewood 1st Add
ADDITIONAL INFORMATION
Welcome Home to the refreshing spaces of this custom built 2 story in the central Cottagewood Community of South Fargo! This oasis offers unique coastal personality, 3 en-suites, main floor living, no backyard neighbors and low-maintenance landscaping. Don't miss covered cabana, firepit, sprinkler system & heated 3 stall garage! Step inside and be welcomed by double volume open-tread steel & cable railing staircase with modern accents. Enjoy entertaining in bright open layout Kitchen w/ waterfall quartz countertop island, induction cooktop, European-style custom cabinetry and spacious walk-in Butler's Pantry w/ Custom Shelving. Cozy main floor living room includes gas fireplace. Main floor master has access to outdoor firepit, tile shower, double sinks and walk-in closet w/ custom shelving. Rear foyer w/ custom locker/bench & main floor laundry! Upper Level includes 2 en-suites and loft. 9' LL ceilings, entertaining & storage! Don't miss your chance! Schedule your private tour today!
Andrea D. Conner, License # 40471694,Xome Inc., License 40368414, [email protected], 844-400-XOME (9663), 750 State Highway 121 Bypass, Suite 100, Lewisville, TX 75067

Listings courtesy of Northstar MLS as distributed by MLS GRID. Based on information submitted to the MLS GRID as of {{last updated}}. All data is obtained from various sources and may not have been verified by broker or MLS GRID. Supplied Open House Information is subject to change without notice. All information should be independently reviewed and verified for accuracy. Properties may or may not be listed by the office/agent presenting the information. Properties displayed may be listed or sold by various participants in the MLS. Xome Inc. is not a Multiple Listing Service (MLS), nor does it offer MLS access. This website is a service of Xome Inc., a broker Participant of the Regional Multiple Listing Service of Minnesota, Inc. Information Deemed Reliable But Not Guaranteed. Open House information is subject to change without notice. Copyright 2025, Regional Multiple Listing Service of Minnesota, Inc. All rights reserved
Fargo Real Estate
The median home value in Fargo, ND is $279,500. This is lower than the county median home value of $294,100. The national median home value is $338,100. The average price of homes sold in Fargo, ND is $279,500. Approximately 40.77% of Fargo homes are owned, compared to 50.34% rented, while 8.89% are vacant. Fargo real estate listings include condos, townhomes, and single family homes for sale. Commercial properties are also available. If you see a property you’re interested in, contact a Fargo real estate agent to arrange a tour today!
Fargo, North Dakota 58104 has a population of 124,979. Fargo 58104 is more family-centric than the surrounding county with 49.26% of the households containing married families with children. The county average for households married with children is 35.5%.
The median household income in Fargo, North Dakota 58104 is $60,243. The median household income for the surrounding county is $68,718 compared to the national median of $69,021. The median age of people living in Fargo 58104 is 31.5 years.
Fargo Weather
The average high temperature in July is 82.4 degrees, with an average low temperature in January of -0.1 degrees. The average rainfall is approximately 23.7 inches per year, with 49.3 inches of snow per year.
