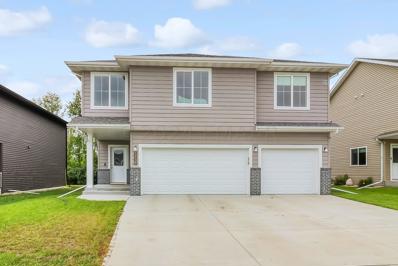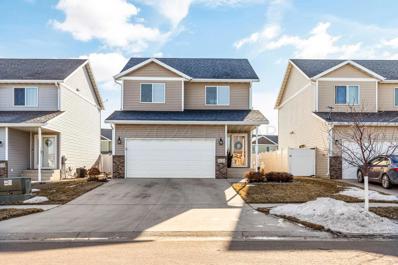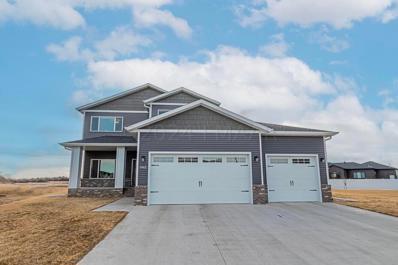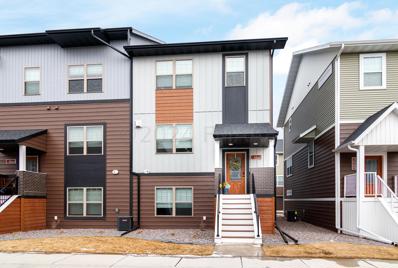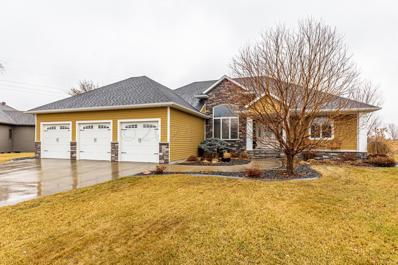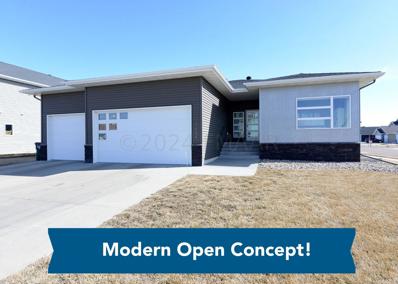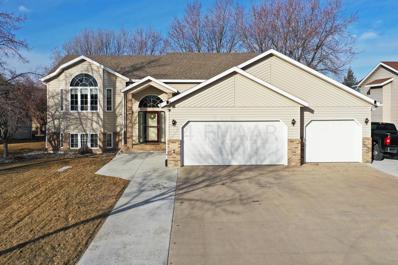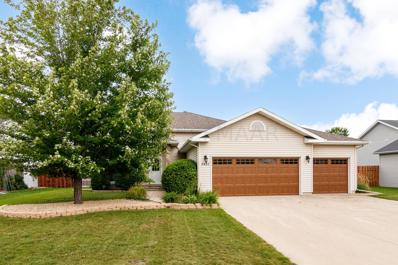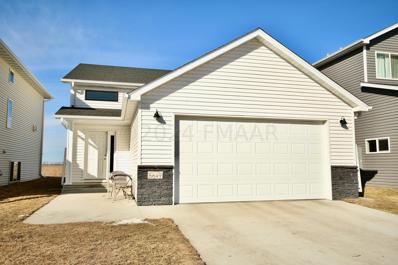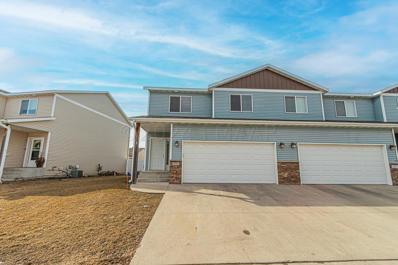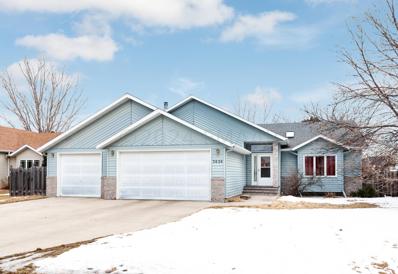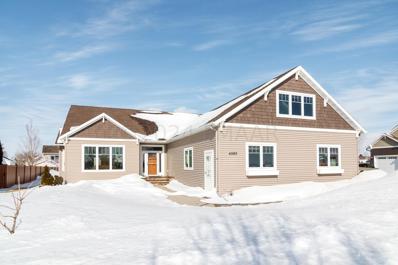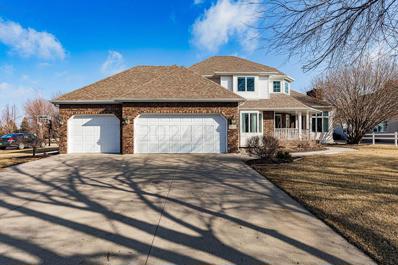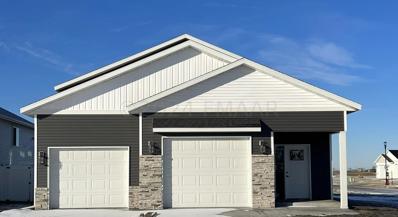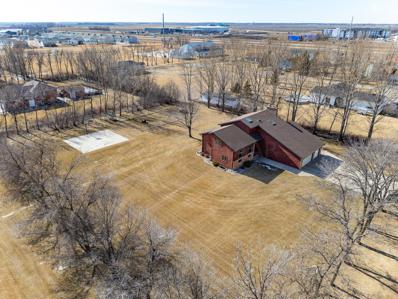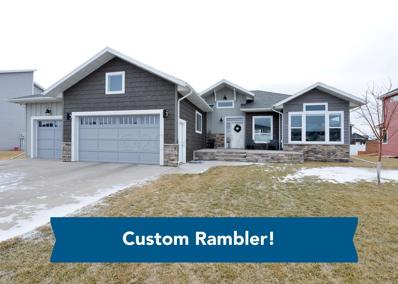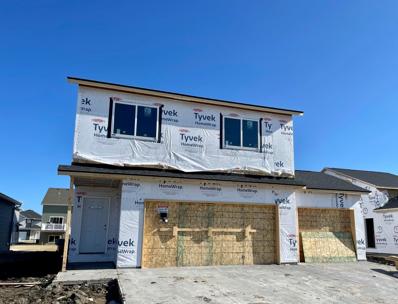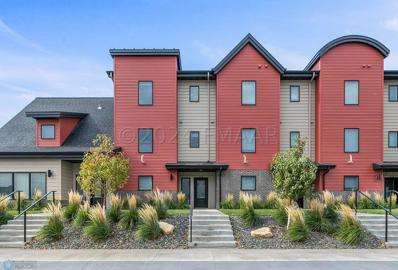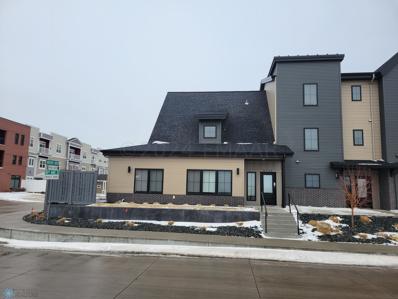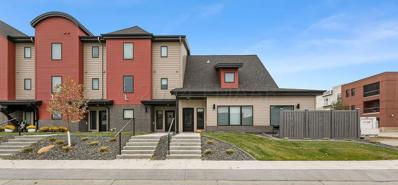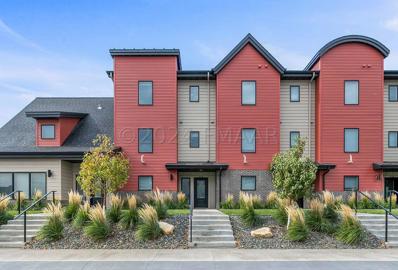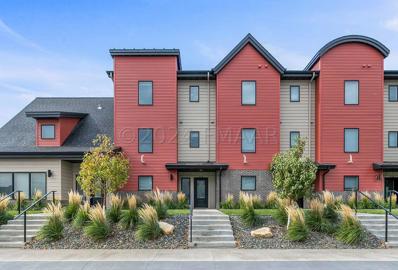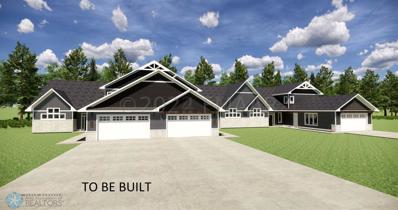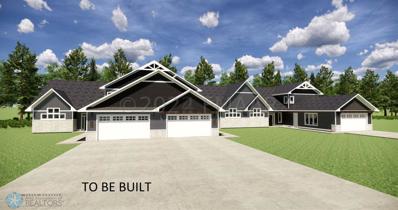Fargo ND Homes for Sale
$395,000
5938 63 Avenue Fargo, ND 58104
- Type:
- Single Family
- Sq.Ft.:
- 7,659
- Status:
- Active
- Beds:
- 4
- Lot size:
- 0.18 Acres
- Year built:
- 2020
- Baths:
- 3.00
- MLS#:
- 24-1165
- Subdivision:
- DEER CREEK
ADDITIONAL INFORMATION
This home has an assumable mortgage at 2.25% interest rate. It features a functional split-level design with open concept living! The front entry will certainly welcome you leading you up to the kitchen, dining and living area with dramatic tall ceilings, tons of natural light. Walk your way up to the upper level to find your private master suite with dual vanity, bedroom #2 & #3, full bath and laundry! Fully finished with a lower level family room, bedroom #4 and full bath. 3-stall garage will not disappoint for those of you with bigger vehicles and those outdoor toys! Fully fenced in yard is ready for you to enjoy this upcoming summer months! Call today for your private showing before this one is gone!
$474,900
6733 28 Street S Fargo, ND 58104
- Type:
- Single Family
- Sq.Ft.:
- 2,585
- Status:
- Active
- Beds:
- 4
- Year built:
- 2024
- Baths:
- 3.00
- MLS#:
- 7427719
- Subdivision:
- Golden Valley
ADDITIONAL INFORMATION
Indulge in timeless sophistication with this Augusta home in the Golden Valley subdivision of Fargo. This brand-new, custom home, which will be featured in the Spring Parade of Homes, boasts 4 bedrooms, 3 bathrooms, 3 garage stalls, and 2585 square feet of living space. A visually striking living space leads into a kitchen with white oak cabinetry and sleek black finishes. The master suite features a private bath with dual vanity and walk-in closet. The main level also offers a spare bedroom, half bathroom, and laundry room. The finished basement includes a family room, 2 bedrooms, full bathroom and storage/mechanical room. Call your favorite Realtor today for more information!
$335,000
4122 52ND Street Fargo, ND 58104
- Type:
- Single Family
- Sq.Ft.:
- 4,679
- Status:
- Active
- Beds:
- 4
- Lot size:
- 0.11 Acres
- Year built:
- 2013
- Baths:
- 4.00
- MLS#:
- 24-1141
- Subdivision:
- Osgood
ADDITIONAL INFORMATION
Whoever buys this home will be the lucky owner of a meticulous 4-bedroom, 4 bathroom, fully finished 2 story home in South Fargo. Walk into a welcoming foyer that flows into a bright living space. You will love the wood deck with a fully fenced in yard. The kitchen features gorgeous quartz counter tops, with ample Cabinetry. The main floor has a 1/2 bathroom too. Ascend to the upper level to find a spacious primary suite that features a full bathroom with double sinks and HUGE walk-in closet. 2 additional bedrooms, a full bathroom and laundry complete this floor. Downstairs is all brand new with another living space, a 4th bedroom and 4th bathroom. It has fresh carpet and paint. 2 stall insulated garage and low specials. This home is turnkey and ready for its next owner.
$649,900
1862 65 Avenue Fargo, ND 58104
- Type:
- Single Family
- Sq.Ft.:
- 20,894
- Status:
- Active
- Beds:
- 5
- Lot size:
- 0.48 Acres
- Year built:
- 2021
- Baths:
- 4.00
- MLS#:
- 24-1128
- Subdivision:
- Crofton Coves
ADDITIONAL INFORMATION
Enjoy the sunrise in this gorgeous two-story home in Crofton Coves! Situated on a HUGE lot with no backyard neighbors this fully finished home is loaded with features you are sure to love. Enjoy the custom kitchen, complete with quartz countertops and stainless steel appliances, 18 foot high ceilings in the great room, shiplap details throughout the home, fireplaces, dual-zone heat/air, an office on the main floor, heated 3 stall garage and so much more!
$395,000
5847 41 Street Fargo, ND 58104
- Type:
- Townhouse
- Sq.Ft.:
- 1,386
- Status:
- Active
- Beds:
- 3
- Lot size:
- 0.03 Acres
- Year built:
- 2021
- Baths:
- 3.00
- MLS#:
- 24-1114
- Subdivision:
- Maplewood Estates
ADDITIONAL INFORMATION
Incredible finishes and meticulously kept, this three story townhome has all the comforts of home while offering all the luxuries you desire. On the second floor is a comfortable living area with custom gas fireplace. The chef's kitchen includes high end appliances, stainless stove hood, and quartz countertops. The main floor also includes a large storage closet and a half bath. Just beyond the island is the dining room and balcony. Upstairs you'll find the beautiful primary suite, with a walk-in closet with custom closet system, and a gorgeous private bath. The third floor also includes two additional bedrooms, a full bath, and convenient laundry room on the same level as the bedrooms. Downstairs on the first floor is an additional family room or office area, storage, utility, & attached garage. Lots of custom upgrades and finishes, plus ethernet in every room. HOA covers lawn and snow, plus access to the outdoor gathering space with pergola and outdoor games. Great location near schools as well as 52nd Ave shopping and entertainment. Don't miss the opportunity to see this gem!
$894,900
4348 66 Street Fargo, ND 58104
- Type:
- Single Family
- Sq.Ft.:
- 19,232
- Status:
- Active
- Beds:
- 5
- Lot size:
- 0.44 Acres
- Year built:
- 2008
- Baths:
- 4.00
- MLS#:
- 24-750
- Subdivision:
- Osgood 1st
ADDITIONAL INFORMATION
Beautiful Rambler on Osgood Golf Course! 5 Bedrooms , 4 bathrooms, Den , fantastic lot w/mature trees & privacy. Spacious layout w/quality features throughout, large Master bedroom w/great master bath, 2 additional bedrooms on the main, Powder room & full bathroom. Open kitchen w/Island to Dining, sitting room & Living room, 3 sided fireplace, maintenance free Deck & Paver Patio w/firepit. Basement features a wonderful , huge Family room w/kitchen and space galore, Private theater w/seating, projector & screen. Hobby /Craft room, 2 large bedrooms, full bathroom, storage & Utility room. Walk down from garage to basement for easy access to moving or storage. Truly a great home in a fabulous location, from the front Porch to wonderful Kitchen and private backyard, make this your HOME!!
$520,000
3694 56 Street Fargo, ND 58104
- Type:
- Single Family
- Sq.Ft.:
- 10,882
- Status:
- Active
- Beds:
- 5
- Lot size:
- 0.25 Acres
- Year built:
- 2016
- Baths:
- 3.00
- MLS#:
- 24-1086
- Subdivision:
- VALLEY VIEW 4TH
ADDITIONAL INFORMATION
Boasting remarkable curb appeal, this home is fully finished and one you don't want to miss! The kitchen is a standout feature, with its modern design highlighted by sleek white custom cabinets and a tile backsplash that perfectly complement the decor. The master suite on the main level offers a luxurious retreat with a stunning tile shower and double sinks that will give you all the privacy and space you need. The home also features a custom cable railing stairway that leads to the finished basement with a large family room perfect for entertaining family and friends. When you are ready to head outdoors, you can enjoy your fully fenced in backyard with patio. Come see this gorgeous home TODAY!
$425,000
3919 22 Street Fargo, ND 58104
- Type:
- Single Family
- Sq.Ft.:
- 11,059
- Status:
- Active
- Beds:
- 5
- Lot size:
- 0.25 Acres
- Year built:
- 1997
- Baths:
- 3.00
- MLS#:
- 24-1083
- Subdivision:
- Prairie Crossing
ADDITIONAL INFORMATION
5 bedrooms and 3 full bathrooms in this well maintained and cared for home located in a desirable location near schools and park areas. Many updates throughout! Spacious bedrooms with closet storage systems and crown molding. Additional flex space in lower level to accommodate a home office, game room, play room or craft space. 3 stall garage with storage closets, utility sink, heat and air conditioning. Garage access to the side deck seating area and 2 storage sheds. Additional parking pads off of the 3rd stall..
$400,000
3452 42 Avenue Fargo, ND 58104
- Type:
- Single Family
- Sq.Ft.:
- 9,750
- Status:
- Active
- Beds:
- 4
- Lot size:
- 0.22 Acres
- Year built:
- 1999
- Baths:
- 3.00
- MLS#:
- 24-1065
- Subdivision:
- Fox Run
ADDITIONAL INFORMATION
Welcome to your new home! This 4 bedroom, 3 bathroom home is sure to impress. It has LOW SPECIALS too! Moving to the upper level you'll discover a well appointed kitchen featuring stainless appliances, granite counters, and tiled backsplash. The dining area & living room provide comfortable spaces for everyday living. The master bedroom boasts a soaking tub and walk-in closet. Another bedroom and bathroom complete this floor. The lower level features a large family room with built-ins, 2 bedrooms and another bathroom. You will love the landscaping outside. There is a double tiered deck, perfect for entertaining in the fully fenced backyard. The 3 stall finished garage & large storage shed provide ample storage. Call your favorite Realtor today!
$329,000
6649 28 Street Fargo, ND 58104
- Type:
- Single Family
- Sq.Ft.:
- 6,468
- Status:
- Active
- Beds:
- 3
- Lot size:
- 0.15 Acres
- Year built:
- 2021
- Baths:
- 3.00
- MLS#:
- 24-1053
- Subdivision:
- Golden Valley 4th
ADDITIONAL INFORMATION
CONVENTIONAL LOAN IS ASSUMABLE WITH A 3.75% RATE!! This 2021 built custom home boasts 2,118 sq. ft. of living space including 3 bedrooms, 3 bathrooms and a fully insulated & sheet rocked 2-stall garage with a floor drain & gas heater. Open floor plan with custom cabinetry, quartz kitchen countertops, stainless steel appliances and more! Master suite includes a full bathroom & WIC. Lot is 161 feet deep with NO BACKYARD NEIGHBOR! Close to Davis High School in the Golden Valley Addition of Fargo.
$265,000
4233 51 Street Fargo, ND 58104
- Type:
- Townhouse
- Sq.Ft.:
- 3,811
- Status:
- Active
- Beds:
- 3
- Lot size:
- 0.09 Acres
- Year built:
- 2010
- Baths:
- 4.00
- MLS#:
- 24-1052
- Subdivision:
- Osgood Estates 2nd
ADDITIONAL INFORMATION
Maintenance free living in this stunning 3 bed/ 4 bath townhome! Open concept main level includes kitchen ft stainless steel appliances, dining with access to deck & spacious living room! Upstairs boasts monstrous primary suite that features private bath and a WIC of your dreams! 2 bedrooms located down the hallway with laundry conveniently nearby. Head down to the basement to find large open area for family room and half bath! With community HOA ($800/year or can be paid in two $425 installments), there is no need to worry about mowing (weekly) and snow removal (driveway and neighborhood). Don't miss out on this one, schedule your showing today! Owner/agent.
$429,800
3626 20 Street Fargo, ND 58104
- Type:
- Single Family
- Sq.Ft.:
- 9,757
- Status:
- Active
- Beds:
- 4
- Lot size:
- 0.22 Acres
- Year built:
- 1990
- Baths:
- 3.00
- MLS#:
- 24-1050
- Subdivision:
- SOUTH POINTE 3RD
ADDITIONAL INFORMATION
Preferred closing 3rd week of June. Seller will professionally shampoo carpets. Welcome to this charming four-level home nestled in a serene neighborhood! Boasting 4 bedrooms & 3 bathrooms, this well maintained home offers ample space for comfortable living. Upon entering, you'll be greeted by a warm and inviting atmosphere, complemented by fresh paint throughout the interior. The main level features a cozy living room, perfect for relaxation and gatherings, while the adjacent kitchen awaits with modern appliances and plenty of counter space for culinary endeavors. Ascend to the upper levels to discover the private bedrooms, each providing tranquility and comfort. The primary suite offers a peaceful retreat with its own en-suite bathroom, and walk-in closet. Step outside to the fully fenced yard, where established trees provide shade and privacy. Enjoy outdoor entertaining on the maintenance-free deck, ideal for hosting barbecues or simply unwinding in the fresh air. Appreciate the spacious 3 car garage, insulated and heated for year-round comfort. Additionally, newer maintenance-free windows and patio doors ensure energy efficiency and aesthetic appeal. Newer central air unit, furnace, water heater. Don't miss the opportunity to make this your dream home - schedule a showing today and experience the perfect blend of comfort, style, and functionality!
$575,000
4263 44 Avenue Fargo, ND 58104
- Type:
- Single Family
- Sq.Ft.:
- 15,449
- Status:
- Active
- Beds:
- 5
- Lot size:
- 0.35 Acres
- Year built:
- 2012
- Baths:
- 4.00
- MLS#:
- 24-953
- Subdivision:
- Woodhaven
ADDITIONAL INFORMATION
A charming residential property located in a quiet neighborhood. The house features a spacious layout with modern amenities and a cozy atmosphere. The property includes a well-maintained lawn and landscaping, as well as a private backyard for outdoor entertainment. The neighborhood is peaceful and family-friendly, making it an ideal location for those seeking a comfortable and inviting place to call home. With convenient access to schools, parks, and shopping centers, this home offers the perfect balance of tranquility and convenience. This beautiful custom built Paula Rae home sits across the street from Woodhaven Fishing Pond.
- Type:
- Single Family
- Sq.Ft.:
- 16,500
- Status:
- Active
- Beds:
- 6
- Lot size:
- 0.38 Acres
- Year built:
- 1995
- Baths:
- 4.00
- MLS#:
- 24-942
- Subdivision:
- Meadow Creek
ADDITIONAL INFORMATION
Welcome to this exceptional home located in the desirable Meadow Creek neighborhood. This unique residence boasts 6 bed/ 4 bath spanning over 4,000 sq ft. As you enter the home, you'll be greeted by the elegance of a two story foyer and hardwood flooring, creating a warm and inviting atmosphere throughout. This home offers a fabulous remodeled kitchen that is sure to impress with tasteful granite countertops, abundance of counter space, quality appliances and natural light. The layout seamlessly connects the kitchen to the formal living room, providing an ideal space for entertaining guests or spending time with loved ones. You will love the main floor primary bedroom with a freshly renovated private bath. The master bath features all the amenities one could desire, including heated floors, dual vanity, a luxurious bathtub, and a separate marble tile shower. Upstairs you will find 3 more bedrooms and a bathroom. Step downstairs to newly renovated flooring and a spacious family room that includes a wet bar. Don't miss out on the opportunity to own this beautiful home in a highly desirable area. Schedule your showing today! Agent related to seller.
$339,900
7203 28 Street Fargo, ND 58104
- Type:
- Single Family
- Sq.Ft.:
- 7,033
- Status:
- Active
- Beds:
- 3
- Lot size:
- 0.16 Acres
- Year built:
- 2023
- Baths:
- 3.00
- MLS#:
- 24-945
- Subdivision:
- Madelyn's Meadows 2nd
ADDITIONAL INFORMATION
Such a great home! Complete and ready to go! Spacious and stylish design featuring large living spaces, exceptional workmanship and unique floorplan. You'll love the custom cabinets, tasteful decor, light and bright spaces with tons of windows! Appliances included plus air exchanger! Don't miss this one! (Additional lots and floorplans to choose from).
$699,900
3402 56 Avenue Frontier, ND 58104
- Type:
- Single Family
- Sq.Ft.:
- 54
- Status:
- Active
- Beds:
- 5
- Year built:
- 1987
- Baths:
- 4.00
- MLS#:
- 24-941
- Subdivision:
- Headland-Rutten 4th
ADDITIONAL INFORMATION
Location! Location! LOCATION!! Just South of 52 Ave and East of I29 is the city of Frontier which is surrounded by the city of Fargo! There are many benefits to owning this home in Frontier... Lower taxes! No specials! Large lot! Located on a corner lot & is over an acre! This is a rare find...Because this 5 bdrm, 4 bath solid home was built in 1987 & has only had 2 owners! So much natural light coming through the amazing windows & skylights! Main floor family rm with wood burning fireplace is open to kitchen w/granite countertops, lg island & so many cabinets! Living rm, dining rm, office w/built-ins, half bath & laundry rm complete the main floor. Ck out the catwalk over looking the foyer & living rm! Don't miss the stairway in the 3 stall garage leading to large storage area! Spacious master suite w/walkin closet & large private bath! There are 2 more nice size bedrooms & full bath on the 2nd floor. The basement features 2 large bedrooms, one of the bedrooms has 2 closets! The other bedroom includes the armoire! There is a nice size family room w/LVP flooring. The 3/4 bath has lots of storage as well as more storage under the stairs. There are also 2 unfinished rooms (1 has an egress!) in the basement!... The large deck off the kitchen has recently been stained. Enjoy the Basketball hoop on the cemented half court!! The fenced in area has been seeded but at one time it was a volleyball pit. The city of Frontier has a community room available to rent for your convenience! There is not a big turn over in Frontier...you don't find homes for sale in this area very often so don't wait to checkout this hidden gem that has so much to offer!
$659,900
5446 TYLER Avenue Fargo, ND 58104
- Type:
- Single Family
- Sq.Ft.:
- 9,600
- Status:
- Active
- Beds:
- 5
- Lot size:
- 0.22 Acres
- Year built:
- 2015
- Baths:
- 3.00
- MLS#:
- 24-911
- Subdivision:
- FARMSTEAD AT BRANDT
ADDITIONAL INFORMATION
Wow! This gorgeous rambler features ceilings on the main floor that range from 13 to 9 feet and a kitchen that features custom cabinets, stainless steel appliances and 2 pantries. The master suite has a dual vanity and tile shower to give you the spa like feeling you have been looking for to relax. This home has upgraded quartz countertops in the kitchen, wet bar, and all bathrooms. Another bonus is the mudroom in the back entry that will keep any mess and clutter organized and out of the way. The finished basement has a large family room and wet bar that is perfect for entertaining any family and friends! You'll love the oversized 3 stall garage which is finished and heated, and don't overlook the upgraded LP siding! This custom home is one you don't want to miss! Come see it TODAY!
$367,500
7452 20 Street Fargo, ND 58104
- Type:
- Single Family
- Sq.Ft.:
- 6,750
- Status:
- Active
- Beds:
- 4
- Lot size:
- 0.16 Acres
- Year built:
- 2023
- Baths:
- 3.00
- MLS#:
- 24-846
- Subdivision:
- Eagle Valley
ADDITIONAL INFORMATION
$10,000 Builder Promotion! Welcome to the all-new ''Cam'' floor plan! The Cam features 4 bedrooms and 3 bathrooms. The main floor has 12' ceilings with bonus transom windows for extra natural light. The wide open kitchen has a large island, vinyl plank flooring and a pantry. Upstairs, the master suite has a private bath and walk-in closet. Downstairs provides 2 more bedrooms. The 3 stall garage has a drain, is insulated and is roughed in for a gas heater. Agent/Owner
$323,900
4104 Arthur Drive S Fargo, ND 58104
- Type:
- Townhouse
- Sq.Ft.:
- 1,985
- Status:
- Active
- Beds:
- 4
- Year built:
- 2019
- Baths:
- 3.00
- MLS#:
- 7428457
- Subdivision:
- Woodhaven Plaza
ADDITIONAL INFORMATION
**Investment Property** 9 total homes are available; you can buy one or all of them! Photos are of a previous unit.This fantastic 3-story townhome is moments away from the Microsoft campus and is near many other amenities. The home features four bedrooms and three bathrooms, and three levels of living space! The open-concept 2nd story features a kitchen with quartz countertops, a maintenance-free balcony, and a bedroom and bathroom. The third story features two bedrooms, and both have master bathrooms! There is an additional bedroom space on the ground level, next to the finished and heated two-stall garage. Best of all, the $125 HOA fee covers lawn and snow!
$399,900
4154 Arthur Drive S Fargo, ND 58104
- Type:
- Townhouse
- Sq.Ft.:
- 2,023
- Status:
- Active
- Beds:
- 3
- Year built:
- 2018
- Baths:
- 3.00
- MLS#:
- 7428456
- Subdivision:
- Woodhaven Plaza
ADDITIONAL INFORMATION
**Investment Property** 9 total homes are available; you can buy one or all of them! Photos are of a similar unitThis great 2-story corner unit townhome is moments away from the Microsoft campus and is near many other amenities. The home features a main level master bedroom and suite, main level laundry, an a main level half-bath, marble countertops, alder cabinets, two additional bedrooms and a bathroom on the 2nd story, a two-stall finished and heated garage, and a corner patio with a privacy fence. Best of all, your low HOA fee covers lawn, snow, and water/sewer.
$399,900
4100 Arthur Drive S Fargo, ND 58104
- Type:
- Townhouse
- Sq.Ft.:
- 2,061
- Status:
- Active
- Beds:
- 3
- Year built:
- 2019
- Baths:
- 3.00
- MLS#:
- 7428455
- Subdivision:
- Woodhaven Plaza
ADDITIONAL INFORMATION
**Investment Property** 9 total homes are available; you can buy one or all of them!This great 2-story corner unit townhome is moments away from the Microsoft campus and is near many other amenities. The home features a main level master bedroom and suite, main level laundry, an a main level half-bath, marble countertops, alder cabinets, two additional bedrooms and a bathroom on the 2nd story, a two-stall finished and heated garage, and a corner patio with a privacy fence. Best of all, your low HOA fee covers lawn, snow, and water/sewer.
$323,900
4130 Arthur Drive S Fargo, ND 58104
- Type:
- Townhouse
- Sq.Ft.:
- 1,930
- Status:
- Active
- Beds:
- 4
- Lot size:
- 0.04 Acres
- Year built:
- 2019
- Baths:
- 3.00
- MLS#:
- 24-800
- Subdivision:
- Woodhaven Plaza
ADDITIONAL INFORMATION
**Investment Property** 9 total homes are available; you can buy one or all of them!Photos are of a previous unit.This fantastic 3-story townhome is moments away from the Microsoft campus and is near many other amenities. The home features four bedrooms and three bathrooms, and three levels of living space! The open-concept 2nd story features a kitchen with quartz countertops, a maintenance-free balcony, and a bedroom and bathroom. The third story features two bedrooms, and both have master bathrooms! There is an additional bedroom space on the ground level, next to the finished and heated two-stall garage. Best of all, the $125 HOA fee covers lawn and snow!
$323,900
4108 Arthur Drive S Fargo, ND 58104
- Type:
- Townhouse
- Sq.Ft.:
- 1,930
- Status:
- Active
- Beds:
- 4
- Lot size:
- 0.04 Acres
- Year built:
- 2019
- Baths:
- 3.00
- MLS#:
- 24-799
- Subdivision:
- Woodhaven Plaza
ADDITIONAL INFORMATION
**Investment Property** 9 total homes are available; you can buy one or all of them!This fantastic 3-story townhome is moments away from the Microsoft campus and is near many other amenities. The home features four bedrooms and three bathrooms, and three levels of living space! The open-concept 2nd story features a kitchen with quartz countertops, a maintenance-free balcony, and a bedroom and bathroom. The third story features two bedrooms, and both have master bathrooms! There is an additional bedroom space on the ground level, next to the finished and heated two-stall garage. Best of all, the $125 HOA fee covers lawn and snow!
$862,900
5784 31st Street S Fargo, ND 58104
- Type:
- Townhouse
- Sq.Ft.:
- 3,074
- Status:
- Active
- Beds:
- 4
- Year built:
- 2024
- Baths:
- 3.00
- MLS#:
- 7428452
- Subdivision:
- Providence At Pf
ADDITIONAL INFORMATION
Don't miss your chance to own this luxurious maintenance-free home nestled in a quiet neighborhood with no backyard neighbors! 3 bedrooms + den (with closet), 2 1/2 bathrooms, slab on grade with in-floor heat throughout main level. 4-car garage (2-stalls, 2 deep). Sound resistant joining walls & located along a private drive. Lawncare, snow removal, & howmeowners insurance for individual unit covered by HOA (est. $475/mo). Townhome is currently under construction and will be taken to tape, texture, paint phase (expected to be Fall 2024) then client can make their own selections to customize their dream home. Sod, sprinkler system, and 20x20 patio included. Final price & closing date will be determined based on client's selections. This unit is a middle unit. Photos from previous model. Owner/Agent
$862,900
5764 31st Street S Fargo, ND 58104
- Type:
- Townhouse
- Sq.Ft.:
- 3,074
- Status:
- Active
- Beds:
- 4
- Year built:
- 2024
- Baths:
- 3.00
- MLS#:
- 7428447
- Subdivision:
- Providence At Pf
ADDITIONAL INFORMATION
Don't miss your chance to own this luxurious maintenance-free home nestled in a quiet neighborhood with no backyard neighbors! 3 bedrooms + den (with closet), 2 1/2 bathrooms, slab on grade with in-floor heat throughout main level. 4-car garage (2-stalls, 2 deep). Sound resistant joining walls & located along a private drive. Lawncare, snow removal, & howmeowners insurance for individual unit covered by HOA (est. $475/mo). Townhome is currently under construction and will be taken to tape, texture, paint phase (expected to be Fall 2024) then client can make their own selections to customize their dream home. Sod, sprinkler system, and 20x20 patio included. Final price & closing date will be determined based on client's selections. This unit is a mid. unit. Photos from previous model. Owner/Agent

Andrea D. Conner, License # 40471694,Xome Inc., License 40368414, [email protected], 844-400-XOME (9663), 750 State Highway 121 Bypass, Suite 100, Lewisville, TX 75067

Listings courtesy of Northstar MLS as distributed by MLS GRID. Based on information submitted to the MLS GRID as of {{last updated}}. All data is obtained from various sources and may not have been verified by broker or MLS GRID. Supplied Open House Information is subject to change without notice. All information should be independently reviewed and verified for accuracy. Properties may or may not be listed by the office/agent presenting the information. Properties displayed may be listed or sold by various participants in the MLS. Xome Inc. is not a Multiple Listing Service (MLS), nor does it offer MLS access. This website is a service of Xome Inc., a broker Participant of the Regional Multiple Listing Service of Minnesota, Inc. Information Deemed Reliable But Not Guaranteed. Open House information is subject to change without notice. Copyright 2025, Regional Multiple Listing Service of Minnesota, Inc. All rights reserved
Fargo Real Estate
The median home value in Fargo, ND is $279,500. This is lower than the county median home value of $294,100. The national median home value is $338,100. The average price of homes sold in Fargo, ND is $279,500. Approximately 40.77% of Fargo homes are owned, compared to 50.34% rented, while 8.89% are vacant. Fargo real estate listings include condos, townhomes, and single family homes for sale. Commercial properties are also available. If you see a property you’re interested in, contact a Fargo real estate agent to arrange a tour today!
Fargo, North Dakota 58104 has a population of 124,979. Fargo 58104 is more family-centric than the surrounding county with 49.26% of the households containing married families with children. The county average for households married with children is 35.5%.
The median household income in Fargo, North Dakota 58104 is $60,243. The median household income for the surrounding county is $68,718 compared to the national median of $69,021. The median age of people living in Fargo 58104 is 31.5 years.
Fargo Weather
The average high temperature in July is 82.4 degrees, with an average low temperature in January of -0.1 degrees. The average rainfall is approximately 23.7 inches per year, with 49.3 inches of snow per year.
