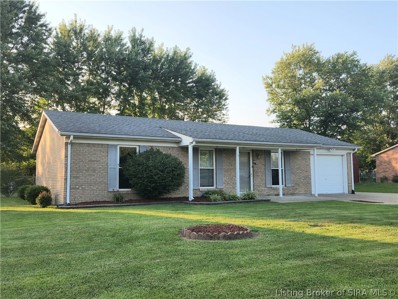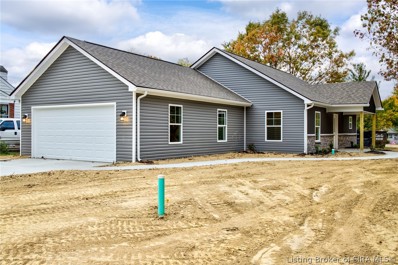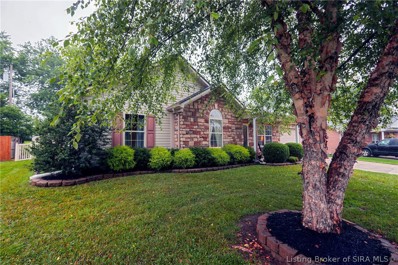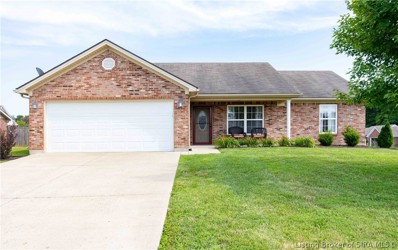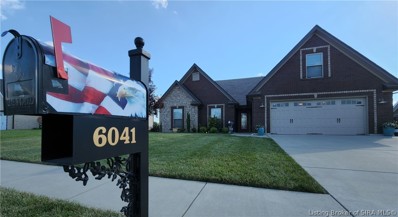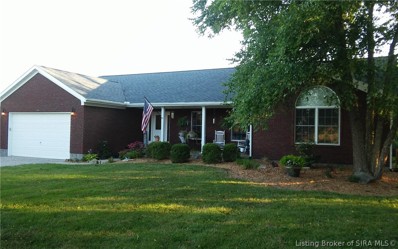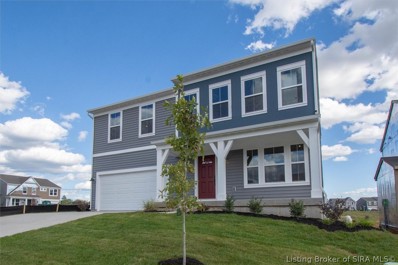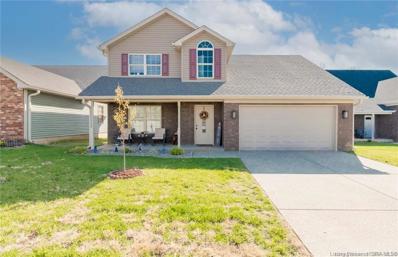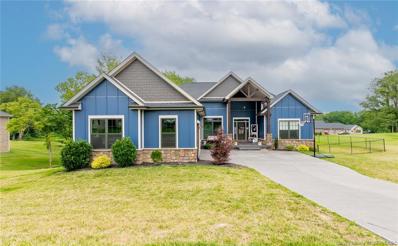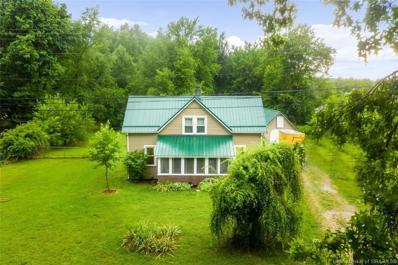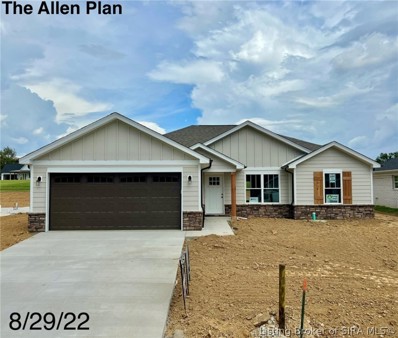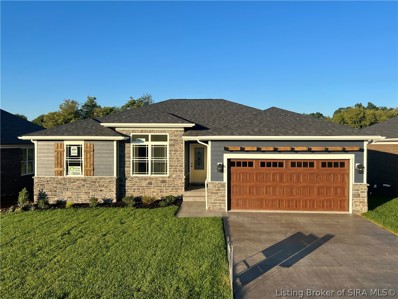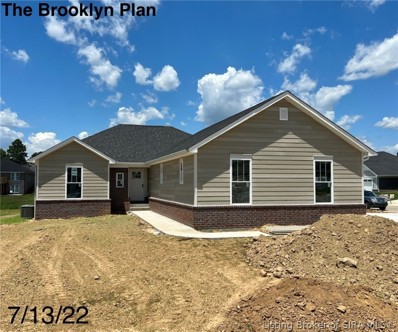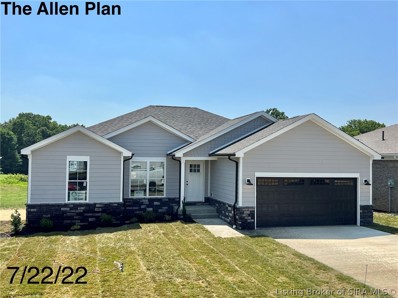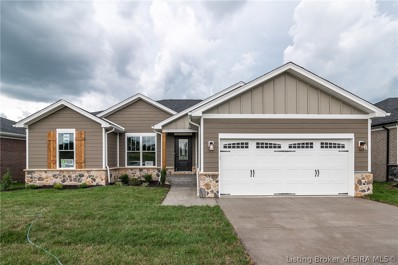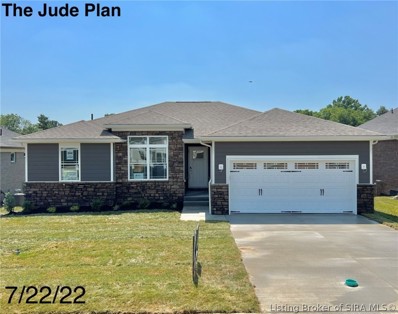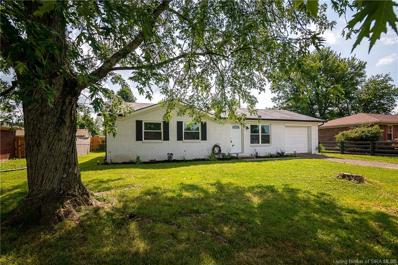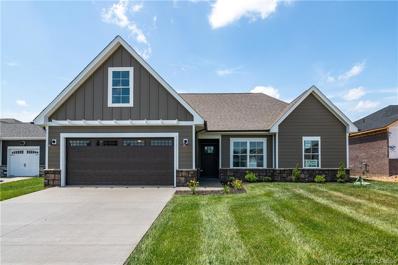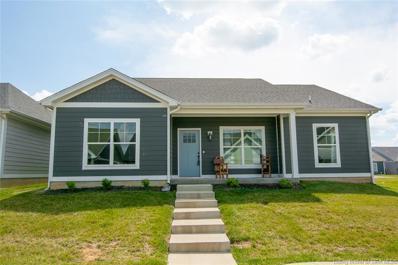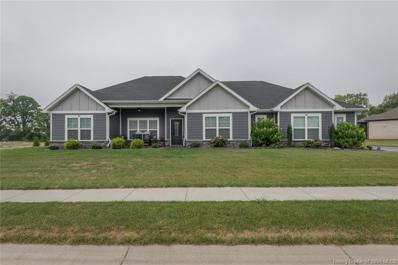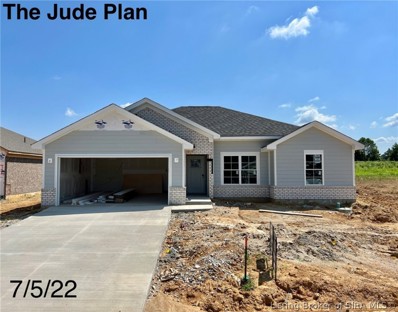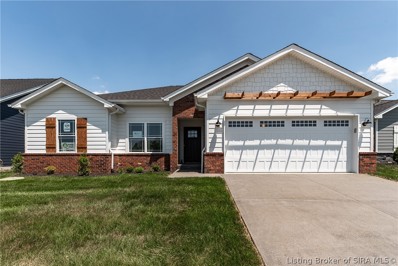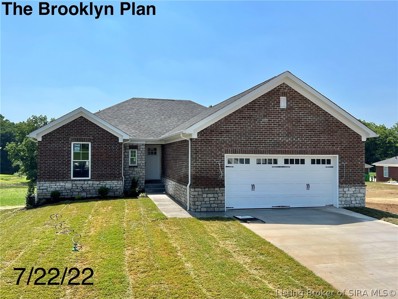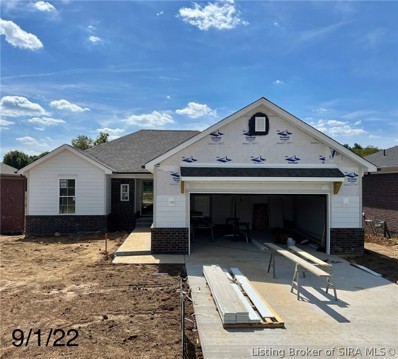Charlestown IN Homes for Sale
$189,900
217 Lisa Lane Charlestown, IN 47111
- Type:
- Single Family
- Sq.Ft.:
- 1,102
- Status:
- Active
- Beds:
- 3
- Lot size:
- 0.19 Acres
- Year built:
- 1992
- Baths:
- 2.00
- MLS#:
- 2022010583
- Subdivision:
- Green Valley
ADDITIONAL INFORMATION
Move-in Ready all Brick Ranch! This 3 bed, 1.5 bath has many updates which include: HVAC spring of 2020, Windows in 2021, Flooring in 2019, & just freshly painted throughout. The eat-in kitchen has a lg, deep pantry for room to stock up on all those necessities & All Stainless Steel Appliances & deep kitchen sink all new in 2020. Clothes Washer & Dryer will stay. There are two 1+ car garages, an attached and detached with electric(wired for a hot tub) & workspace &/or extra storage. Outside this property offers an Extra Wide Driveway, covered Front Porch, large Patio, Firepit area, Shed, with all Fenced backyard. Roof was replace on 11/24/2008. Schedule your showing today! Sq ft & rm sz approx. Professional Pictures coming soon.
$239,900
117 New Street Charlestown, IN 47111
- Type:
- Single Family
- Sq.Ft.:
- 1,362
- Status:
- Active
- Beds:
- 3
- Lot size:
- 0.23 Acres
- Year built:
- 2022
- Baths:
- 2.00
- MLS#:
- 2022010531
ADDITIONAL INFORMATION
Price Improvement! Check out this new construction located in the Heart of Charlestown. This well-established neighborhood has so much to offer. This craftsman style home features 3 bedroom 2 full baths. 100 percent financing may be possible for qualified buyers with USDA financing. RWC warranty provided as closing. Seller is offering $1000 towards buyers closing costs. Seller requests closing to be at Momentum title.
- Type:
- Single Family
- Sq.Ft.:
- 1,371
- Status:
- Active
- Beds:
- 3
- Lot size:
- 0.16 Acres
- Year built:
- 2004
- Baths:
- 2.00
- MLS#:
- 2022010509
- Subdivision:
- Sundance
ADDITIONAL INFORMATION
Welcome to this spotless 3 bed/2 full bath ranch on a quiet, dead-end street in booming Charlestown. One owner home has been meticulously maintained with updates to include new Suncast shed in 2014, heat pump in 2016 and roof in 2018. Fenced back yard is loaded with perennials that you can enjoy from the enclosed porch. China hutch in kitchen matches the cabinets and can remain with the home.
- Type:
- Single Family
- Sq.Ft.:
- 1,315
- Status:
- Active
- Beds:
- 3
- Lot size:
- 0.27 Acres
- Year built:
- 2007
- Baths:
- 2.00
- MLS#:
- 2022010285
- Subdivision:
- Skyline Acres
ADDITIONAL INFORMATION
If youâre looking for a low-stress/move-in-ready home, be sure to check out this one! With three bedrooms, two full bathrooms, an attached 2-car garage, and a large backyard, this house has it all, including the peace of mind that comes with a newer home. A desirable split floor plan offers a convenient layout featuring a primary bedroom with a full en suite and walk-in closet, plus two additional bedrooms and another full bathroom. The living space is perfect for entertaining, as it is an open concept with lots of natural light, fresh neutral paint, and new luxury vinyl plank flooring (2022). With a patio, pergola, and firepit, your outdoor entertaining options are not lacking, especially with the additional bonus of being on a large corner lot. The 2-car attached garage has plenty of space for additional storage, as well as the obvious convenience of off-street parking. The double-wide driveway can fit an additional 4 cars as well! Check out the 3D Virtual Tour and schedule your private showing today!
- Type:
- Single Family
- Sq.Ft.:
- 2,203
- Status:
- Active
- Beds:
- 4
- Lot size:
- 0.26 Acres
- Year built:
- 2018
- Baths:
- 3.00
- MLS#:
- 2022010486
- Subdivision:
- Whispering Oaks Ii
ADDITIONAL INFORMATION
This lovely 4 year old home is ready for it's second home owner. Welcome to 6041 Cookie Drive in Whispering Oaks II. This spacious 1.5 story ranch style home has incredible farm views from the back of the home. The home features an open/split floorplan with high ceilings, beautiful natural light, 4 bedrooms, 3 full baths, and a 2 car garage. The home opens up immediately as soon as you walk through the foyer into the living area, and flows nicely into the eat in kitchen. The kitchen features granite countertops accompanied with stainless steel appliances. Dark engineered floors throughout the 1st level, tile in the bathrooms and laundry, and carpet finishied out in the bedrooms and bonus areas. All windows have high-end window treatments. In addition to, the Sellers have added many custom features when they built this home. The center piece in the living-room is your fully functional gas fireplace. Completed additional landscape work with a beautiful "wrap around the house" concrete walk way. On the back covered porch, allow yourself to sit within the confines of your porch to " full floor to ceiling" pull down shades on all sides to enhance your privacy. Sellers added a convenient gas hook up for your grilling experiences, no need for propane exchanges. Seller also added fencing on each side of the home and kept the back open to view the natural habitats of the adjacent farm.
- Type:
- Single Family
- Sq.Ft.:
- 1,852
- Status:
- Active
- Beds:
- 3
- Lot size:
- 1 Acres
- Year built:
- 2000
- Baths:
- 2.00
- MLS#:
- 2022010472
ADDITIONAL INFORMATION
Longing for the country, but not wanting to be too far out? This lovely home will fill that desire! Multiple updates through out, including brand new carpet, large rooms and great closet space. All appliances stay and seller is providing a one year home warranty.
- Type:
- Single Family
- Sq.Ft.:
- 2,816
- Status:
- Active
- Beds:
- 5
- Lot size:
- 0.11 Acres
- Year built:
- 2022
- Baths:
- 3.00
- MLS#:
- 2022010477
- Subdivision:
- Silver Creek Meadows
ADDITIONAL INFORMATION
New Construction by Fischer Homes in the beautiful Silver Creek Meadows community with the Jensen American Classic plan, featuring a stunning island kitchen with lots of cabinet space and granite countertops. Spacious family room expands to light-filled morning room. Separate rec room and first floor guest suite. Primary Suite with private bath and walk-in closet. Three additional secondary bedrooms, loft, and hall bath. Two car garage.
- Type:
- Single Family
- Sq.Ft.:
- 2,312
- Status:
- Active
- Beds:
- 5
- Lot size:
- 0.14 Acres
- Year built:
- 2021
- Baths:
- 3.00
- MLS#:
- 2022010419
- Subdivision:
- Silver Creek Meadows
ADDITIONAL INFORMATION
Nearly Brand New, Tons of space with an open wide floor plan!! Impressive Large bedrooms and the walk-in closets are surprisingly spacious!! Brand New White Vinyl Privacy Fence This home has a beautiful kitchen with lots of cabinets, new appliances, and an Island!!! This home still smells brand new, Seller needs to move, so this is your opportunity to have a new 2021 home that is MOVE IN READY!!!!! Looking for a nice BIG, lovely Home? You've found the one! Get in and see this home fast!! Award Winning Silver Creek School system
- Type:
- Single Family
- Sq.Ft.:
- 3,011
- Status:
- Active
- Beds:
- 4
- Lot size:
- 0.93 Acres
- Year built:
- 2019
- Baths:
- 3.00
- MLS#:
- 2022010225
- Subdivision:
- Jackson Fields
ADDITIONAL INFORMATION
THIS PROPERTY IS A MUST SEE!! The home was built in 200 and has so many features to offer! It sits on .93 of an acre in the desired neighborhood of Jackson Fields in Charlestown. Enjoy the spacious open floor plan, floor to ceiling stone fireplace, built in shelving, wood beam accents, shiplap details, tiled backsplash and much more! This is a Four bedroom, three full baths, and a Bonus Room in the Basement could be used for an office/playroom. This home has tons of storage! There is a walkout covered deck with ceiling fans. The deck was recently stained. Full walk out basement patio and Double Door access for lawnmower storage. The yard was recently fenced in.
- Type:
- Single Family
- Sq.Ft.:
- 1,184
- Status:
- Active
- Beds:
- 3
- Lot size:
- 1.5 Acres
- Year built:
- 1940
- Baths:
- 1.00
- MLS#:
- 2022010266
ADDITIONAL INFORMATION
This house has so much potential and is sitting on an acre and a half. It as cute as it can be but just needs some love. There is a detached garage and two sheds. This would be great as an investment property, rental or to live in. Such a doll house.
- Type:
- Single Family
- Sq.Ft.:
- 1,483
- Status:
- Active
- Beds:
- 3
- Lot size:
- 0.22 Acres
- Year built:
- 2022
- Baths:
- 2.00
- MLS#:
- 2022010370
- Subdivision:
- Limestone Creek
ADDITIONAL INFORMATION
NEW CONSTRUCTION Quality built by ASB! The ALLEN Plan offers and incredible OPEN floor plan with "LIFEPROOF" Luxury Vinyl flooring, 10 ft smooth ceiling in great room/kitchen, stainless apps, eat in kitchen w/ breakfast bar, upgraded TRIM package, and is a split bedroom floor plan! The owners suite is complete with a vaulted ceiling,a full bath and boast dual separated vanities with WALKIN closet, and Custom TILE shower! This home is on a GREAT LOT with NO backdoor neighbors! This is an ENERGY SMART RATED home and RWC Warranty provided at closing!
- Type:
- Single Family
- Sq.Ft.:
- 2,168
- Status:
- Active
- Beds:
- 4
- Lot size:
- 0.33 Acres
- Year built:
- 2022
- Baths:
- 3.00
- MLS#:
- 2022010332
- Subdivision:
- Limestone Creek
ADDITIONAL INFORMATION
STUNNING "JUDE" Plan by ASB in Limestone Creek! WIDE OPEN floor plan with 4 bed, 3 bath, large family room, VAULTED 10 ft SMOOTH ceilings, sizeable kitchen with stainless apps, plenty of beautiful cabinets, big PANTRY, and GRANITE counter tops! Owners suite boasts private bath--HUGE walk-in closet, dual vanity with GRANITE top, BIG CUSTOM TILE shower,-- LUXURY vinyl plank flooring throughout foyer, great room, and kitchen and it is water resistant and scratch resistant. Cubby w/ hooks, full WALKOUT basement with sizable family room, 4th bedroom, FULL bath, and tons of storage space. EFFICIENT GAS FURNACE, ENERGY SMART RATED HOME! RWC Insurance backed structural warranty! 100% Financing may be available with USDA!
- Type:
- Single Family
- Sq.Ft.:
- 2,420
- Status:
- Active
- Beds:
- 4
- Lot size:
- 0.39 Acres
- Year built:
- 2022
- Baths:
- 3.00
- MLS#:
- 2022010331
- Subdivision:
- Limestone Creek
ADDITIONAL INFORMATION
QUALITY built by ASB, this is the "Brooklyn" Plan with 3 CAR garage! Offering nearly 1600 Sq ft on the main level and over 800 finished space in the lower level. This plan boast a WIDE open floor plan with a vaulted great room, eat in kitchen, FOYER, Big PANTRY, and 4 Large bedrooms and 3 full baths! The owners suite features a private bath with dual sinks with granite top, CUSTOM TILE shower, and huge walkin closet that is almost as big as a bedroom! This is an ENERGY SMART RATED home! The FINISHED basement offers a large family room, full bath, Big 4th bedroom, and tons of storage! Builder provides a RWC WARRANTY.
- Type:
- Single Family
- Sq.Ft.:
- 2,335
- Status:
- Active
- Beds:
- 4
- Lot size:
- 0.33 Acres
- Year built:
- 2022
- Baths:
- 3.00
- MLS#:
- 2022010330
- Subdivision:
- Limestone Creek
ADDITIONAL INFORMATION
GORGEOUS LOT! The ALLEN PLAN Quality built by ASB boast nearly 2400 Sq ft finished and offers 4 bedrooms, 3 full baths, and a WALKOUT basement! This one offers MASSIVE curb appeal with a combination of brick, and siding and a wide open floor plan with smooth ceilings with recessed lighting, great mill work, and NICE Kitchen with breakfast bar, eat in area, GRANITE countertops, Pantry, and stainless steel appliances! The owners suite is a great size and boast a private and luxurious bath with dual sink, HUGE CUSTOM TILE shower with dual heads, and 2 walk in closets! The basement features a large family room, full bath, 4th bedroom, and Tons of storage! This home is ENERGY SMART RATED and RWC Warranty provided at closing!
- Type:
- Single Family
- Sq.Ft.:
- 2,335
- Status:
- Active
- Beds:
- 4
- Lot size:
- 0.33 Acres
- Year built:
- 2022
- Baths:
- 3.00
- MLS#:
- 2022010329
- Subdivision:
- Limestone Creek
ADDITIONAL INFORMATION
The ALLEN PLAN Quality built by ASB boast nearly 2400 Sq ft finished and offers 4 bedrooms, 3 full baths, and a WALKOUT basement! This one offers MASSIVE curb appeal with a combination of brick, and siding and a wide open floor plan with smooth ceilings with recessed lighting, great mill work, and NICE Kitchen with breakfast bar, eat in area, GRANITE countertops, Pantry, and stainless steel appliances! The owners suite is a great size and boast a private and luxurious bath with dual sink, HUGE CUSTOM TILE shower with dual heads, and 2 walk in closets! The basement features a large family room, full bath, 4th bedroom, and Tons of storage! This home is ENERGY SMART RATED and RWC Warranty provided at closing!
- Type:
- Single Family
- Sq.Ft.:
- 2,168
- Status:
- Active
- Beds:
- 4
- Lot size:
- 0.33 Acres
- Year built:
- 2022
- Baths:
- 3.00
- MLS#:
- 2022010327
- Subdivision:
- Limestone Creek
ADDITIONAL INFORMATION
STUNNING "JUDE" Plan by ASB in Limestone Creek! WIDE OPEN floor plan with 4 bed, 3 bath, large family room, VAULTED 10 ft SMOOTH ceilings, sizeable kitchen with stainless apps, plenty of beautiful cabinets, big PANTRY, and GRANITE counter tops! Owners suite boasts private bath--HUGE walk-in closet, dual vanity with GRANITE top, BIG CUSTOM TILE shower,-- LUXURY vinyl plank flooring throughout foyer, great room, and kitchen and it is water resistant and scratch resistant. Cubby w/ hooks, full basement with sizable family room, 4th bedroom, FULL bath, and tons of storage space. EFFICIENT GAS FURNACE, ENERGY SMART RATED HOME! RWC Insurance backed structural warranty! 100% Financing may be available with USDA!
- Type:
- Single Family
- Sq.Ft.:
- 1,028
- Status:
- Active
- Beds:
- 3
- Lot size:
- 0.19 Acres
- Year built:
- 1978
- Baths:
- 1.00
- MLS#:
- 2022010287
- Subdivision:
- Glendale Heights
ADDITIONAL INFORMATION
Home Sweet Home, 3+1 completely remodeled with all new windows, rain gutters, doors, cabinets, counters, carpet, tile, flooring and much more !! Don't miss this rare opportunity to have a "like new" home with mature trees in an established neighborhood of Charlestown. Nice oversized master bedroom with large double door closet Grocery store, gas station, and many upcoming restaurants coming into this fast growing town.
- Type:
- Single Family
- Sq.Ft.:
- 1,888
- Status:
- Active
- Beds:
- 4
- Lot size:
- 0.3 Acres
- Year built:
- 2022
- Baths:
- 2.00
- MLS#:
- 2022010308
- Subdivision:
- Limestone Creek
ADDITIONAL INFORMATION
Builder will pay buyer CLOSING COST with builder's preferred lender!LockÂin your interest rate for 90-120 days at NO CHARGE to buyer, with builder preferred lender!The "BELLE" Plan, QUALITY built by ASB in Limestone Creek! Over 1880 Sq ft above grade, this beauty offers 4 bedrooms and has widespread curb appeal! This plan is a wide open floor plan offering a front foyer, 10 ft smooth ceilings in the living room, eat in kitchen with breakfast bar and split bedroom plan! The owners suite is a good size and boast a LARGE walkin closet and private bath with GRANITE tops, dual sinks, and HUGE Custom TILE shower! The "BONUS" room is on the second level and could be a great 4th bedroom or recreation area! 2 CAR GARAGE! Builder provides RWC WARRANTY at closing! This home is ENERGY SMART RATED! Owner is licensed real estate agent
- Type:
- Single Family
- Sq.Ft.:
- 1,402
- Status:
- Active
- Beds:
- 3
- Lot size:
- 0.1 Acres
- Year built:
- 2020
- Baths:
- 2.00
- MLS#:
- 2022010288
- Subdivision:
- Cottage Homes At Southern Commons
ADDITIONAL INFORMATION
Looking for new construction but do not want to wait for completion? Look no further! This beautiful coastal cottage home located in the new "POCKET NEIGHBORHOOD" in Charlestown, Indiana offers 3 bedrooms and 2 full baths, a laundry room and rear entry, 2-car garage, stainless steel appliances, Granite countertops in kitchen and baths, a kitchen island, an open floor concept, with luxury flooring and of course, amazing details. All while being MAINTANENCE FREE LIVING! Lawn maintenance is included in the HOA dues and this home is located next to common green space.
- Type:
- Single Family
- Sq.Ft.:
- 1,901
- Status:
- Active
- Beds:
- 3
- Lot size:
- 0.93 Acres
- Year built:
- 2019
- Baths:
- 2.00
- MLS#:
- 2022010275
- Subdivision:
- Jackson Fields
ADDITIONAL INFORMATION
Welcome Home! This better than New Home features 3 Bedrooms PLUS a Bonus Room for that much needed "extra" space. The nearly one acre lot and 4 car garage gives you plenty of room for the toys in the garage and room to roam outside. This open concept floorplan has GORGEOUS Finishes with a beautiful backsplash feature, unique finishes around the fireplace, and floating shelves. The trim work throughout finishes the home nicely. The primary bedroom has an en-suite with a large walk in shower and walk in closet. The covered front porch is perfect for front porch sitting and the rear covered patio has been extended for a larger space in the back of the home. The current have added many updates in their short time here including custom blinds throughout, changed lights to LED throughout, insulated the garage doors and garage walls, added a wall mounted heater in the garage, added rock to the landscaping, added a fan to the front porch, stained and sealed the driveway, and added a firepit to the spacious backyard. What a fantastic place to call HOME! Sq ft & rm sz approx.
- Type:
- Single Family
- Sq.Ft.:
- 1,888
- Status:
- Active
- Beds:
- 4
- Lot size:
- 0.3 Acres
- Year built:
- 2022
- Baths:
- 2.00
- MLS#:
- 2022010301
- Subdivision:
- Limestone Creek
ADDITIONAL INFORMATION
Builder will pay buyer CLOSING COST with builder's preferred lender!LockÂin your interest rate for 90-120 days at NO CHARGE to buyer, with builder preferred lender!The "BELLE" Plan, QUALITY built by ASB in Limestone Creek! Over 1850 Sq ft above grade, this beauty offers 4 bedrooms and has widespread curb appeal! This plan is a wide open floor plan offering a front foyer, 10 ft smooth ceilings in the living room, eat in kitchen with breakfast bar and split bedroom plan! The owners suite is a good size and boast a LARGE walkin closet and private bath with GRANITE tops, dual sinks, and HUGE Custom TILE shower! The "BONUS" room is on the second level and could be a great 4th bedroom or recreation area! 2CAR GARAGE! Builder provides RWC WARRANTY at closing! This home is ENERGY SMART RATED! Owner is licensed real estate agent
- Type:
- Single Family
- Sq.Ft.:
- 1,420
- Status:
- Active
- Beds:
- 3
- Lot size:
- 0.22 Acres
- Year built:
- 2022
- Baths:
- 2.00
- MLS#:
- 2022010309
- Subdivision:
- Limestone Creek
ADDITIONAL INFORMATION
The JUDE Plan by ASB! WIDE OPEN floor plan with siding, brick, and stone, 3 bed, 2 bath, large family room, VAULTED 10 ft SMOOTH ceilings, Nice kitchen with stainless apps, plenty of beautiful cabinets, big PANTRY, and GRANITE counter tops! Owners suite boasts private bath--HUGE walk-in closet, dual vanity with GRANITE top, BIG CUSTOM TILE shower,-- LUXURY vinyl plank flooring throughout foyer, great room, and kitchen. Cubby w/ hooks, EFFICIENT GAS FURNACE, ENERGY SMART RATED HOME! RWC Insurance backed structural warranty! This property may be eligible for 100% Financing through USDA Rural Housing!
- Type:
- Single Family
- Sq.Ft.:
- 1,420
- Status:
- Active
- Beds:
- 3
- Lot size:
- 0.22 Acres
- Year built:
- 2021
- Baths:
- 2.00
- MLS#:
- 2022010297
- Subdivision:
- Limestone Creek
ADDITIONAL INFORMATION
The JUDE Plan by ASB! WIDE OPEN floor plan with siding, brick, and stone, 3 bed, 2 bath, large family room, VAULTED 10 ft SMOOTH ceilings, Nice kitchen with stainless apps, plenty of beautiful cabinets, big PANTRY, and GRANITE counter tops! Owners suite boasts private bath--HUGE walk-in closet, dual vanity with GRANITE top, BIG CUSTOM TILE shower,-- LUXURY vinyl plank flooring throughout foyer, great room, and kitchen. Cubby w/ hooks, EFFICIENT GAS FURNACE, ENERGY SMART RATED HOME! RWC Insurance backed structural warranty! This property may be eligible for 100% Financing through USDA Rural Housing!
- Type:
- Single Family
- Sq.Ft.:
- 2,497
- Status:
- Active
- Beds:
- 4
- Lot size:
- 0.33 Acres
- Year built:
- 2022
- Baths:
- 3.00
- MLS#:
- 2022010306
- Subdivision:
- Limestone Creek
ADDITIONAL INFORMATION
INCREDIBLY DEEP LOT! QUALITY built by ASB, this is the "Brooklyn" Plan ! Offering nearly 1600 Sq ft on the main level and nearly 900 finished space in the lower level, making over 2500 sq ft of living space. This plan boast a WIDE open floor plan with a vaulted great room, eat in kitchen, FOYER, Big PANTRY, and 4 Large bedrooms and 3 full baths! The owners suite features a private bath with dual sinks with granite top, CUSTOM TILE shower, and huge walkin closet that is almost as big as a bedroom! This is an ENERGY SMART RATED home! The FINISHED WALKOUT basement offers a large family room, full bath, Big 4th bedroom, and tons of storage! Builder provides a RWC WARRANTY.
- Type:
- Single Family
- Sq.Ft.:
- 2,497
- Status:
- Active
- Beds:
- 4
- Lot size:
- 0.33 Acres
- Year built:
- 2022
- Baths:
- 3.00
- MLS#:
- 2022010303
- Subdivision:
- Limestone Creek
ADDITIONAL INFORMATION
INCREDIBLE LOT! QUALITY built by ASB, this is the "Brooklyn" Plan ! Offering nearly 1600 Sq ft on the main level and nearly 900 finished space in the lower level, making over 2500 sq ft of living space. This plan boast a WIDE open floor plan with a vaulted great room, eat in kitchen, FOYER, Big PANTRY, and 4 Large bedrooms and 3 full baths! The owners suite features a private bath with dual sinks with granite top, CUSTOM TILE shower, and huge walkin closet that is almost as big as a bedroom! This is an ENERGY SMART RATED home! The FINISHED WALKOUT basement offers a large family room, full bath, Big 4th bedroom, and tons of storage! Builder provides a RWC WARRANTY.
Albert Wright Page, License RB14038157, Xome Inc., License RC51300094, [email protected], 844-400-XOME (9663), 4471 North Billman Estates, Shelbyville, IN 46176

Information is provided exclusively for consumers personal, non - commercial use and may not be used for any purpose other than to identify prospective properties consumers may be interested in purchasing. Copyright © 2024, Southern Indiana Realtors Association. All rights reserved.
Charlestown Real Estate
The median home value in Charlestown, IN is $249,900. This is higher than the county median home value of $213,800. The national median home value is $338,100. The average price of homes sold in Charlestown, IN is $249,900. Approximately 64.09% of Charlestown homes are owned, compared to 24.45% rented, while 11.46% are vacant. Charlestown real estate listings include condos, townhomes, and single family homes for sale. Commercial properties are also available. If you see a property you’re interested in, contact a Charlestown real estate agent to arrange a tour today!
Charlestown, Indiana has a population of 7,859. Charlestown is less family-centric than the surrounding county with 25.66% of the households containing married families with children. The county average for households married with children is 28.58%.
The median household income in Charlestown, Indiana is $58,987. The median household income for the surrounding county is $62,296 compared to the national median of $69,021. The median age of people living in Charlestown is 36.6 years.
Charlestown Weather
The average high temperature in July is 86 degrees, with an average low temperature in January of 22.6 degrees. The average rainfall is approximately 46.3 inches per year, with 10.8 inches of snow per year.
