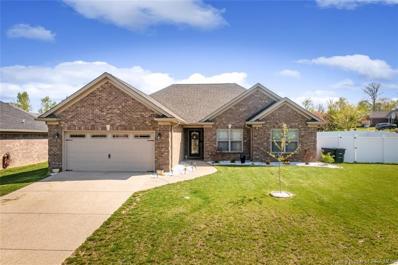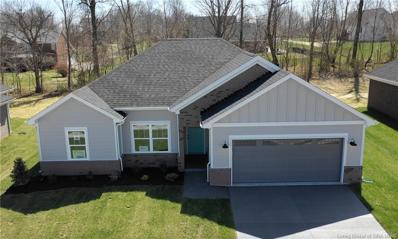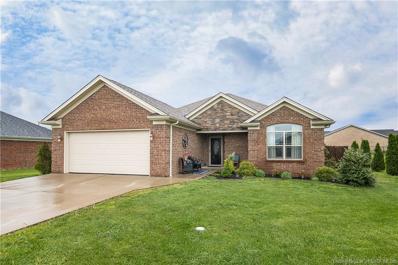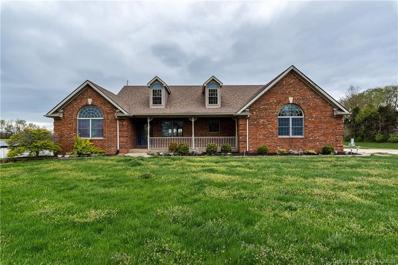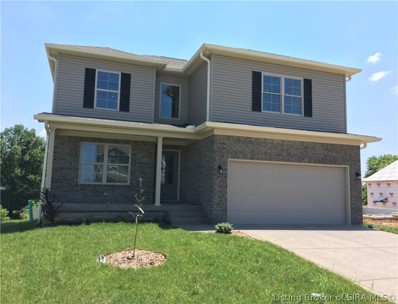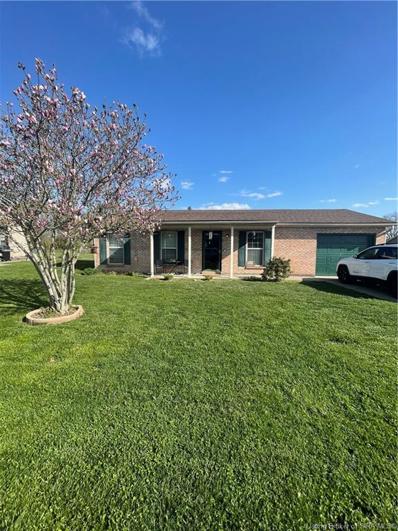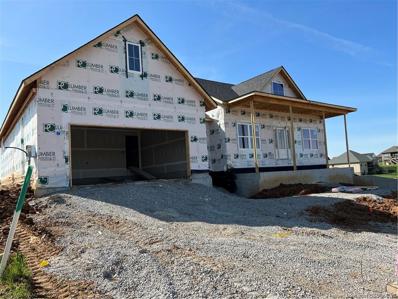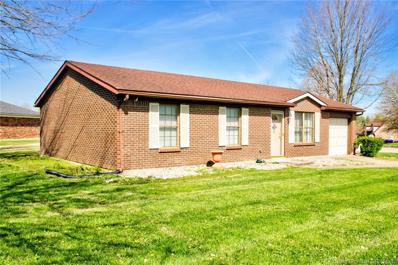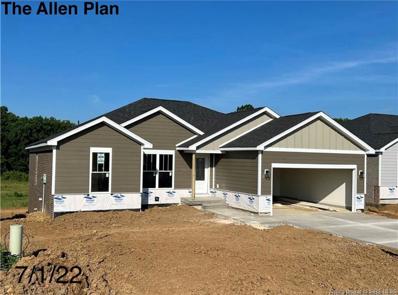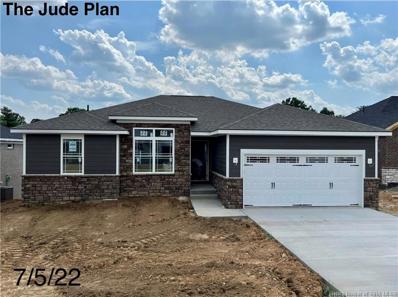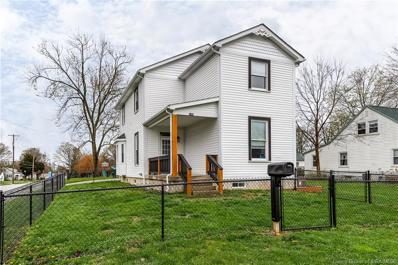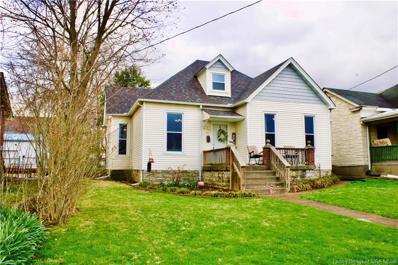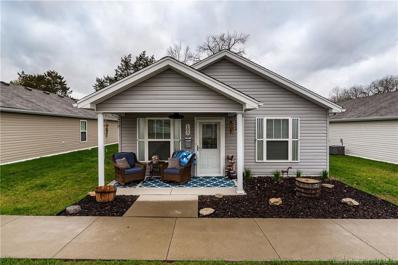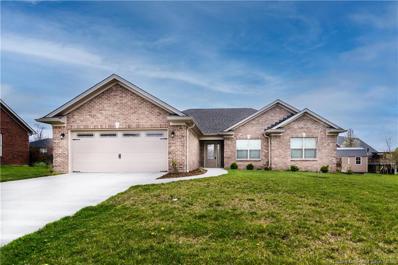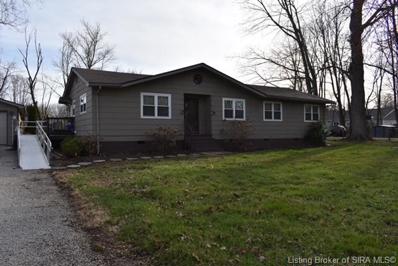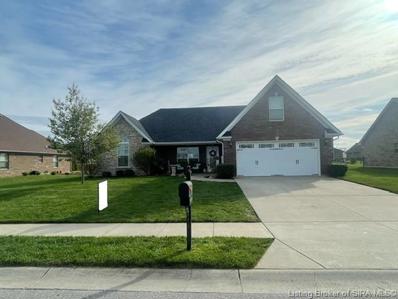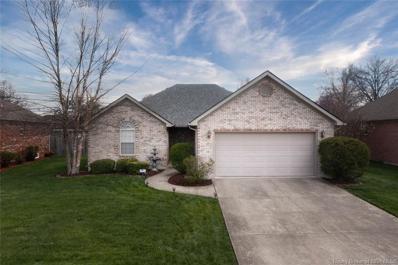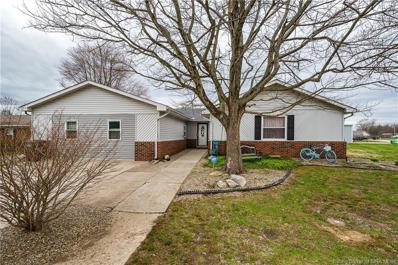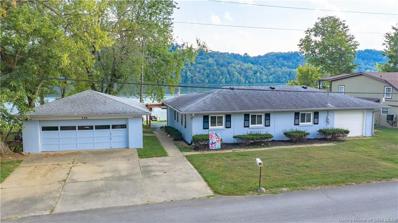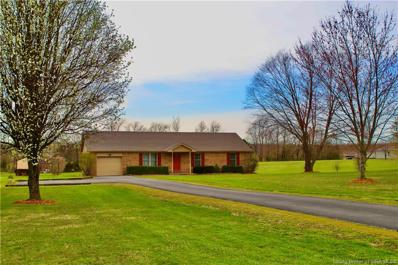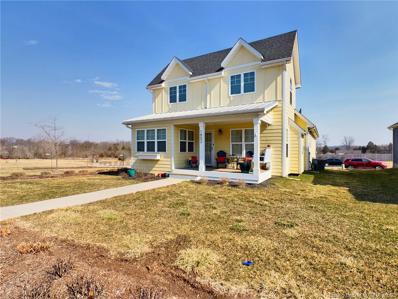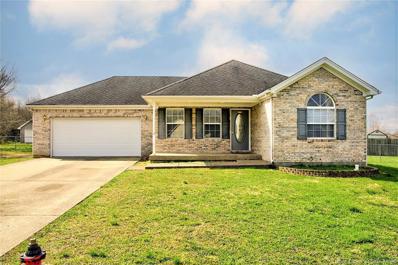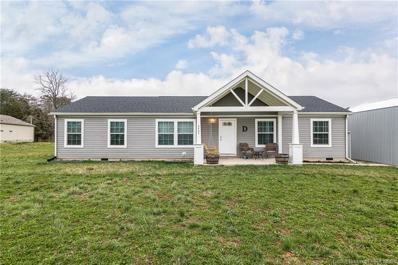Charlestown IN Homes for Sale
- Type:
- Single Family
- Sq.Ft.:
- 1,672
- Status:
- Active
- Beds:
- 3
- Lot size:
- 0.14 Acres
- Year built:
- 2018
- Baths:
- 3.00
- MLS#:
- 202208624
- Subdivision:
- Stacy Springs
ADDITIONAL INFORMATION
Beautiful home built in 2018 located off highway 62 near the booming Jeffersonville and Charlestown area! This 3 bedroom 3 bathroom home with an unfinished basement has all the space you need! The large eat in kitchen includes all the kitchen appliances. The three large bedrooms are located on the second floor along with the laundry room. The fenced in yard has a peaceful setting and comes with a large patio and a deck that comes right off the kitchen. Schedule your showing today and see this beautiful home for yourself! Sq ft & rm sz approx. *Vivint Home Security system can stay, you just need to set up a contract with them. Sq ft & rm sz approx.
- Type:
- Single Family
- Sq.Ft.:
- 3,791
- Status:
- Active
- Beds:
- 5
- Lot size:
- 1.37 Acres
- Year built:
- 1950
- Baths:
- 4.00
- MLS#:
- 202208177
- Subdivision:
- Lakeview
ADDITIONAL INFORMATION
Looking for a home with space to spread out? Donât miss the opportunity to own this spacious 5 bedroom, 3.5 bath home situated on private street in Charlestown. This beautiful home features 2,570 sq feet above grade and an additional 1,222 sq feet below grade! The large kitchen with center island is perfect for entertaining and has a brick, double sided, wood burning fireplace shared with the large living room. A dining room is located right off of the kitchen and opens up to the screened in porch and offers a lovely view of the pond at the back of the property. The primary suite has a newly expanded, beautifully updated bathroom and opens to a private deck with access to the above ground pool. Three additional sizable bedrooms, a half bath and full bath are located on the main level. Much of the main level has new luxury vinyl plank flooring. The walk-out basement has a large, well-lit family room, a 5th bedroom, full bath, laundry room, and a bonus rooms to that could be a possible 6th bedroom! The lower level patio is a great place to enjoy time with family and friends. The property also offers a 36x40 pole barn/garage with a new roof that has an R/V door as well as small barn area in the rear. Don't delay, schedule your showing today!
- Type:
- Single Family
- Sq.Ft.:
- 1,665
- Status:
- Active
- Beds:
- 3
- Lot size:
- 0.25 Acres
- Year built:
- 2019
- Baths:
- 2.00
- MLS#:
- 202208480
- Subdivision:
- Ashley Springs
ADDITIONAL INFORMATION
Welcome home to this beautiful home at Ashley Springs!! The home features Wide hallway with oversized doorways for those that need that width to accommodate the one-story living style. This all brick ranch is filled with features that will exceed your expectations. The French doors lead to a nice patio and fenced in backyard. The kitchen features newer appliances, beautiful cabinetry appointed with all granite countertops. The main bedroom features a vaulted tray ceiling with a bonus closet. The large bathroom off the main bedroom has a walk-in closet, Walk-in shower with seat, tiled wall, glass door and granite counters.The home is on a corner lot. Subject to sellers finding a home of choice within 30 days. Sq ft & rm sz approx.
- Type:
- Single Family
- Sq.Ft.:
- 1,451
- Status:
- Active
- Beds:
- 3
- Lot size:
- 0.22 Acres
- Year built:
- 2021
- Baths:
- 2.00
- MLS#:
- 202208405
- Subdivision:
- Ashley Springs
ADDITIONAL INFORMATION
DERBY SPECIAL! For LIMITED time ONLY, Seller is offering to pay up to $3,000 towards buyer closing cost AND a $1,500 Refrigerator ALLOWANCE! This gorgeous "JUDE" Plan by ASB in POPULAR Ashley Springs! WIDE OPEN floor plan with siding, brick, and stone, 3 bed, 2 bath, large family room, VAULTED 10 ft SMOOTH ceilings, Nice kitchen with stainless apps, plenty of beautiful cabinets, big PANTRY, and GRANITE counter tops! Owners suite boasts private bath--HUGE walk-in closet, dual vanity with GRANITE top, BIG CUSTOM TILE shower,-- LUXURY vinyl plank flooring throughout foyer, great room, and kitchen. Cubby w/ hooks, EFFICIENT GAS FURNACE, ENERGY SMART RATED HOME! RWC Insurance backed structural warranty! This property may be eligible for 100% Financing through USDA Rural Housing!
- Type:
- Single Family
- Sq.Ft.:
- 1,830
- Status:
- Active
- Beds:
- 3
- Lot size:
- 0.26 Acres
- Year built:
- 2018
- Baths:
- 2.00
- MLS#:
- 202208389
- Subdivision:
- Ashley Springs
ADDITIONAL INFORMATION
Like new all brick home with a transferable builder warranty and amazing open floor plan! Bedrooms are split for plenty of privacy in this ranch style home. The large living room features vaulted ceilings, wood flooring, dining area and lots of natural light. Kitchen features granite counters, custom cabinets, tile backsplash and newer stainless steel appliances. The French doors lead to a nice patio and fenced in backyard. The master suite has a beautiful tray ceiling, double vanity, granite counters and separate closets. The other two bedrooms are great size and the second bath is conveniently located between them. Laundry is on the main level and there is a two car attached garage. Home is located in Ashley Springs but is not part of the HOA. Square footage, taxes, and school systems are to be verified by the buyer(s) or Buyer's Agent if critical to the buyer(s).
- Type:
- Single Family
- Sq.Ft.:
- 4,328
- Status:
- Active
- Beds:
- 7
- Lot size:
- 2.02 Acres
- Year built:
- 1998
- Baths:
- 3.00
- MLS#:
- 202208299
ADDITIONAL INFORMATION
Check out this beautiful home located on 2 ACRES in Charlestown, Indiana! This 4,300+ square foot, 7 BEDROOM, 3 BATHROOM home has so much to offer! The main level features a SPACIOUS living room, kitchen, dining space, separate laundry room, 2 LARGE secondary bedrooms, an office, and the primary bedroom. The primary, with its own door to the balcony, has an ensuite bathroom with a jetted tub, separate shower, and a HUGE walk-in closet. Head downstairs to the FINISHED BASEMENT and be amazed by the many rooms! The family room, rec/game room, and WET BAR make for a great entertaining space. Another full bathroom, 3 more bedrooms, and the SECOND KITCHEN allow for extra guest to have their own space. Need more room for entertaining? The covered back patio and balcony are great for enjoying time outside - hang out by the POOL or relax in the hot tub! This home holds a lot of potential. Set up your showing today!! Please note that 3 bedrooms are non-conforming. Seller is a licensed real estate agent in the state of Indiana.
- Type:
- Single Family
- Sq.Ft.:
- 2,153
- Status:
- Active
- Beds:
- 4
- Lot size:
- 0.14 Acres
- Year built:
- 2022
- Baths:
- 3.00
- MLS#:
- 202208315
- Subdivision:
- Silver Creek Meadows
ADDITIONAL INFORMATION
OPEN HOUSE - SUNDAY - October 9, 2022 - 2-4- P.M. New Construction!! MOVE IN READY! The "McKenzie" is a charming 2 story home w/ 4 bedrooms & 2 1/2 baths on a full walk-out basement. The 1st floor has a two story foyer, a "flex" rm that could be an Office, Den, music or Formal sitting area. The great room has a shiplap wall & is open to the kitchen/dining area. 1st floor has half bath for guest. The kitchen has granite counter tops, island w/breakfast bar, pantry, stainless steel appliances of dishwasher, range/oven & microwave. The dining area has access to the outdoors for entertaining. The 2nd floor primary Bedroom has two closets (walk-in closet (8.4 X 5) plus an additional closet) & Bath w/a double bowl vanity & shower. There are 3 additional bedrooms, a hall bathroom, & laundry on the 2nd floor. The basement has plenty of space for storage/future living area. The home has a 2 car attached garage. All square footage, lot & room sizes are approximate. 100% USDA Rural Financing available to qualifying buyers.
- Type:
- Single Family
- Sq.Ft.:
- 900
- Status:
- Active
- Beds:
- 2
- Lot size:
- 0.17 Acres
- Year built:
- 1998
- Baths:
- 1.00
- MLS#:
- 202208276
- Subdivision:
- Green Valley
ADDITIONAL INFORMATION
CHECK OUT this ADORABLE 2 bedroom 1 bath RANCH in Charlestown. EAT-IN kitchen with appliances staying in the home. Relax in the EXTRA LARGE Master Bedroom. GARAGE has built-in work bench and additional ceiling storage. The backyard is spacious and peaceful. The home is located on a quiet street of the neighborhood with easy access to the city's amenities. Call today to schedule your private tour!
- Type:
- Single Family
- Sq.Ft.:
- 3,136
- Status:
- Active
- Beds:
- 4
- Lot size:
- 0.24 Acres
- Year built:
- 2022
- Baths:
- 3.00
- MLS#:
- 202208255
- Subdivision:
- Whispering Oaks Ii
ADDITIONAL INFORMATION
Lot 932 FINLEY FLOOR PLAN Elevation B on a FINISHED WALKOUT BASEMENT. This split bedroom floor plan is open and spacious! This home features red brick on all sides with Hardie Board accents on the front with white windows, white garage door, and white cabinets throughout. This home offers a lot of outdoor living space! It has a covered front porch, a covered Trex deck in the rear along with an exposed aggregate concrete patio (approximately 25' X 12'). Vaulted ceiling in the living room with a Butler's Pantry in the kitchen. This home features a jacuzzi tub with a separate tile shower in the master bath with double vanities. There is an in-law suite in the basement with a Jack and Jill bathroom. A mower garage too. Bullnose Corners & Smooth Ceilings. The Builder offers $500 closing costs and $1,500 appliance allowance for range/oven, microwave & dishwasher. 2/10 Home Warranty provided by the Builder. ENERGY SMART! Whispering Oaks II Subdivision is 1.6 miles from River Ridge Commerce Center and very close to the Lewis & Clark (East End) Bridge. These builders also build in Red Tail Ridge. The residents benefit from Jeffersonville schools & utilities. Agent & seller are related. Projected completion September 2022.
- Type:
- Single Family
- Sq.Ft.:
- 1,026
- Status:
- Active
- Beds:
- 3
- Lot size:
- 0.32 Acres
- Year built:
- 1985
- Baths:
- 1.00
- MLS#:
- 202208192
- Subdivision:
- Saddleback Estates
ADDITIONAL INFORMATION
Just reduced! Great Location! This home so much to offer! Total brick, large back deck, Large corner lot! Beautiful yard! Fullly equipped kitchen with dining area. Laundry room! Hurry call today for an appointment to view! Immediate possession. All measurements are approximate, buyer to verify if crucial. Piano is staying. TV and mount will be removed prior to closing. Seller is providing 1 year warranty by Key Estates. Home is being sold as is.
- Type:
- Single Family
- Sq.Ft.:
- 2,335
- Status:
- Active
- Beds:
- 4
- Lot size:
- 0.33 Acres
- Year built:
- 2022
- Baths:
- 3.00
- MLS#:
- 202208188
- Subdivision:
- Limestone Creek
ADDITIONAL INFORMATION
Builder will pay buyer CLOSING COST with builder's preferred lender!LockÂin your interest rate for 90-120 days at NO CHARGE to buyer, with builder preferred lender!The ALLEN PLAN Quality built by ASB boast nearly 2400 Sq ft finished and offers 4 bedrooms, 3 full baths, and a WALKOUT basement! This one offers MASSIVE curb appeal with a combination of brick, and siding and a wide open floor plan with smooth ceilings with recessed lighting, great mill work, and NICE Kitchen with breakfast bar, eat in area, GRANITE countertops, Pantry, and stainless steel appliances! The owners suite is a great size and boast a private and luxurious bath with dual sink, HUGE CUSTOM TILE shower with dual heads, and 2 walk in closets! The basement features a large family room, full bath, 4th bedroom, and Tons of storage! This home is ENERGY SMART RATED and RWC Warranty provided at closing!
- Type:
- Single Family
- Sq.Ft.:
- 2,168
- Status:
- Active
- Beds:
- 4
- Lot size:
- 0.33 Acres
- Year built:
- 2022
- Baths:
- 3.00
- MLS#:
- 202208183
- Subdivision:
- Limestone Creek
ADDITIONAL INFORMATION
Builder will pay buyer CLOSING COST with builder's preferred lender!LockÂin your interest rate for 90-120 days at NO CHARGE to buyer, with builder preferred lender!! STUNNING "JUDE" Plan by ASB in Limestone Creek! WIDE OPEN floor plan with 4 bed, 3 bath, large family room, VAULTED 10 ft SMOOTH ceilings, sizeable kitchen with stainless apps, plenty of beautiful cabinets, big PANTRY, and GRANITE counter tops! Owners suite boasts private bath--HUGE walk-in closet, dual vanity with GRANITE top, BIG CUSTOM TILE shower,-- LUXURY vinyl plank flooring throughout foyer, great room, and kitchen and it is water resistant and scratch resistant. Cubby w/ hooks, full basement with sizable family room, 4th bedroom, FULL bath, and tons of storage space. EFFICIENT GAS FURNACE, ENERGY SMART RATED HOME! RWC Insurance backed structural warranty! 100% Financing may be available with USDA!
- Type:
- Single Family
- Sq.Ft.:
- 2,136
- Status:
- Active
- Beds:
- 4
- Lot size:
- 0.37 Acres
- Year built:
- 1926
- Baths:
- 3.00
- MLS#:
- 202207872
ADDITIONAL INFORMATION
WHAT A GEM right in the HEART of CHARLESTOWN! This 4 bedroom 2.5 bath home has literally grown over the years. Built as a one story home in 1926, then a second story was added in 1985. 2010 brought a basement being dug under the home. Finally in 2019 a frame out restoration was completed, so everything down to the insulation is only 3 years old. The Owners Suite, 2 bedrooms, laundry and 2nd bath are upstairs. While the 4th large bedroom is located on the 1st floor. Additional improvements since 2020 include many custom built ins, finished OFFICE in basement, storm room, fenced yard, porch railings, & 10x12 shed. The detached 28 x 23 climate controlled garage with a 28x12 carport round out the features of this amazing property. Conveniently located within walking distance of downtown Charlestown, the Activities Park, and just a 15 minute drive to the Summit in Louisville. This is not one to be missed!
- Type:
- Single Family
- Sq.Ft.:
- 1,300
- Status:
- Active
- Beds:
- 3
- Lot size:
- 0.23 Acres
- Year built:
- 1926
- Baths:
- 2.00
- MLS#:
- 202207935
ADDITIONAL INFORMATION
This won't last long! Check out this adorable home within walking distance to the town square. The charming front porch invites you into this move-in ready home. The eat-in kitchen has a corner window overlooking the backyard. The upstairs bonus room can be use for additional living space or a bedroom. There is also plenty of addition attic space for storage. The back yard has a storage shed, fire-pit and off street parking. Sq ft is approximate. If critical buyers should verify.
- Type:
- Single Family
- Sq.Ft.:
- 800
- Status:
- Active
- Beds:
- 2
- Lot size:
- 0.09 Acres
- Year built:
- 2018
- Baths:
- 1.00
- MLS#:
- 202208128
- Subdivision:
- Villas Of Springville Manor
ADDITIONAL INFORMATION
BETTER THAN NEW! This home is only a few years old and has been completely upgraded from the standard builder grade. You will love the upgrades in this adorable Cottage. All new lighting fixtures throughout. LVP flooring in the kitchen, hall, bath and living room. Completely new bathroom tiled shower, The upgraded kitchen gives you that industrial feel: granite countertops, large deep double sink with upgraded faucets. Metal backsplash and metal island wrap. Added lighting in Kitchen. Seller added 3 new storm doors. The front is break proof with a security feature. The best part is the added craft room in the garage that is 10 x 11 and heated. This can be easily removed should the new owner not need or want it. The Seller added a beautiful rock landscaping and side entry gate to access the back of the property from the side garage door. The upgrades are just too much to mention, must go see for yourself. This property is a gated AGE Restricted community. Must be 55 or older to purchase. HOA fee cover grass mowing and washing of houses
- Type:
- Single Family
- Sq.Ft.:
- 1,720
- Status:
- Active
- Beds:
- 3
- Lot size:
- 0.24 Acres
- Year built:
- 2019
- Baths:
- 2.00
- MLS#:
- 202207895
- Subdivision:
- Ashley Springs
ADDITIONAL INFORMATION
Welcome to Ashley Springs! This brick ranch completed in 2019 offers amenities you don't find in every home from detailed brickwork around the windows creating room for increased insulation to the fully insulated garage walls and garage door, zero step entry, and wide hallway with oversized doorways for width to accommodate the single story living style. The wide-open living area greets you as you enter the home through the foyer and walks out to a custom built deck with gazebo for added enjoyment and shed for extra storage. The well appointed kitchen offers granite counter tops with a large island and plenty of cabinet and counter space along with a pantry. The primary bedroom features a vaulted tray ceiling, ensuite with large tiled wall-to-wall walk-in shower, and glass door with a double vanity and granite counter top; you'll also find a walk in closet and separate linen closet. On the opposite side of the home are two good sized bedrooms (one is currently being used as an office) with the other full, well appointed bathroom and large storage closet. Through the dedicated laundry room off the Foyer is a spacious 2 car garage with separate utility closet.
$265,000
171 3rd Street Charlestown, IN 47111
- Type:
- Single Family
- Sq.Ft.:
- 1,444
- Status:
- Active
- Beds:
- 4
- Lot size:
- 0.69 Acres
- Year built:
- 1982
- Baths:
- 2.00
- MLS#:
- 202207637
ADDITIONAL INFORMATION
Kick your shoes off and stay awhile in this 4 bedroom 2 full bath home located in Charlestown. Updates include new kitchen appliances, new flooring in (kitchen, hallway, living room, and bedrooms). The 2 car detached garage has a storage area located in the back and there are 3 other sheds that stay with the property on this .69 acre lot. All appliances including washer & dryer will stay with the home. The roof is 4 years old. Seller is providing a 1 year limited home warranty of the buyers choosing. Inspections are welcome but home is being sold as is. Come on down and check it out.
- Type:
- Single Family
- Sq.Ft.:
- 1,966
- Status:
- Active
- Beds:
- 4
- Lot size:
- 0.26 Acres
- Year built:
- 2013
- Baths:
- 2.00
- MLS#:
- 202208059
- Subdivision:
- Whispering Oaks
ADDITIONAL INFORMATION
Are you looking for the home of your dreams? If so, this home will wow you the moment you pull up. You will fall in love with the covered front porch where you can watch the sunset, sip coffee and enjoy your outside space. Inside you will love the HUGE, SPACIOUS living room that is open to the kitchen. The tall ceilings make it feel even more spacious! It is the perfect space for wowing your guests! The split bedroom floor plan is done beautifully in this home. The large fenced in backyard is an amazing feature when you want to entertain this summer. Schedule a private showing today and make this house your home.
- Type:
- Single Family
- Sq.Ft.:
- 1,591
- Status:
- Active
- Beds:
- 3
- Lot size:
- 0.22 Acres
- Year built:
- 2004
- Baths:
- 2.00
- MLS#:
- 202208025
- Subdivision:
- Skyline Acres
ADDITIONAL INFORMATION
Welcome to the beautiful Skyline Acres Subdivision! This home is conveniently located and has been well cared for. You are welcomed by a beautiful Foyer into an open floor plan with so many details; gas fireplace, quartz countertops tops, large pantry, unique lighting and trey ceilings! The patio door leads to an amazing outdoor covered hideaway, which hosts beautiful sunshades and an extended deck! The large main suite includes a walk-in closet and full bathroom. This home in the past few years has had many updates including but not limited to: new carpets, new external AC unit, new water heater, new fence and new roof. Ask your agent for a full list of updates! Come check it out at the Open House Saturday from 12-2. Sq ft & rm sz approx.
- Type:
- Single Family
- Sq.Ft.:
- 2,465
- Status:
- Active
- Beds:
- 3
- Lot size:
- 0.33 Acres
- Year built:
- 1975
- Baths:
- 2.00
- MLS#:
- 202208036
ADDITIONAL INFORMATION
Just REDUCED and seller is offering a home warranty. A MUST SEE, move in ready and close to schools! Almost 2,500 sqft - 3bd-2full bath, w/ 30x30 Pole Barn with electric! Large fenced in lot with covered patio and tons of storage. Converted garage space previously used for a 4th bedroom and additional living quarters. Easily converted back to garage, however, designed for multiple potential uses. Tons of updates (new roof in 17) and amenities (gas range), including updated kitchen and baths. Sq ft & rm sz approx.
$309,000
228 River Road Charlestown, IN 47111
- Type:
- Single Family
- Sq.Ft.:
- 1,631
- Status:
- Active
- Beds:
- 4
- Lot size:
- 1.05 Acres
- Year built:
- 1962
- Baths:
- 2.00
- MLS#:
- 202207924
- Subdivision:
- Bushman's Lake
ADDITIONAL INFORMATION
Completely renovated, move-in ready river front property. Property is being sold fully furnished, so just dock your boat and start enjoying your life on the river. 2018 updates: roof, HVAC, windows, flooring, new kitchen and baths. 4 bedrooms, 2 full baths, small attached garage and 2- car detached garage. All stainless steel appliances and washer/dryer remain, as well as custom picnic table and gas grill, which fit perfectly on the patio behind the garage. Additional covered patio and deck to entertain and enjoy your beautiful river of views.
- Type:
- Single Family
- Sq.Ft.:
- 1,500
- Status:
- Active
- Beds:
- 3
- Lot size:
- 1.82 Acres
- Year built:
- 1998
- Baths:
- 2.00
- MLS#:
- 202207842
ADDITIONAL INFORMATION
Move right in and call this 3 bed 2 bath all brick ranch on almost 2 acres yours. Its basically maintenance free.. all brick, wood and ceramic tile floors, fresh paint, updated fixtures, newer roof.. it just needs someone to call it HOME.
- Type:
- Single Family
- Sq.Ft.:
- 1,971
- Status:
- Active
- Beds:
- 4
- Lot size:
- 0.1 Acres
- Year built:
- 2018
- Baths:
- 3.00
- MLS#:
- 202207364
- Subdivision:
- Cottage Homes At Southern Commons
ADDITIONAL INFORMATION
Welcome, Home to MAINTENANCE-FREE LIVING! Quality construction throughout!! Custom features, Built By Sanctuary Homes, No builder grade here!!! This ''Pocket Neighborhood'' w/CHARMING Cottages in Parallel Rows rows allow for OPEN Porches facing common Green Space, NO MOWERS needed! This is a VERY FUNCTIONAL Plan, 4 Beds 2.5 Baths, ENERGY CERTIFIED Home, Charm, and Character throughout! Lovely Living Room w/Gas Fireplace custom trim work, Open concept living, Large Kitchen, Load of Quality Cabinets, Gorgeous Quartz Counter Tops, Stainless steel appliances, Formal Cozy Dining, 1st Floor Primary Suite, Sliding Custom Barn doors, Primary Bath has Walk-in Shower, flanked by Walk-in Closet, Powder Bath, Large 1st Floor Laundry/Mud/Drop Zone w/Cubbies, Quality Finishes Flows Upstairs, where you'll find 3 good sized bedrooms with walk-in closets and a full bathroom. Neighborhood situated to ENJOY a short walk to the POPULAR, Beautiful Charlestown State Park, hiking, trails, picnics, and you'll love downtown Charlestown during the holidays too!! Conveniently located off of Highway 62 and near the brand new East End bridge ONLY minutes to Louisville!!!!
- Type:
- Single Family
- Sq.Ft.:
- 1,415
- Status:
- Active
- Beds:
- 3
- Lot size:
- 0.41 Acres
- Year built:
- 2002
- Baths:
- 2.00
- MLS#:
- 202207857
- Subdivision:
- Steepro Heights
ADDITIONAL INFORMATION
Located close to everything you need. On a cul-de-sac with extra large lot for a detached garage. This partial brick ranch home with 3 beds and 2 full baths features a covered big front porch, a large open living room w/hip tray ceiling and crown, beautiful oak cabinets, flat top range, built-in microwave and desk, dishwasher, disposal, island, eat-in kitchen, master tray ceiling w/crown, huge walk-in closet, full master bath, split bedrooms, separate laundry w/ cabinets, linen Closet, 2-car attached garage with attic for extra storage, large fenced back yard. Updates include: HVAC (2020), still with 8 yr. warranty. Come see us at the open house.
- Type:
- Single Family
- Sq.Ft.:
- 1,512
- Status:
- Active
- Beds:
- 3
- Lot size:
- 1.1 Acres
- Year built:
- 2019
- Baths:
- 2.00
- MLS#:
- 202207883
ADDITIONAL INFORMATION
A secluded retreat, yet only 10 minutes to I65 and 15 minutes to the Lewis and Clark Bridge!!! This 3 bedroom, 2 bath home features an open floor plan, a kitchen island with custom shelving, and amazing scenic views. Sitting on an acre, with a partially fenced-in yard will be the perfect place to host family and friends. A new pole barn (24 x 32) was constructed in 2022 (door to be installed before 4/8/22).
Albert Wright Page, License RB14038157, Xome Inc., License RC51300094, [email protected], 844-400-XOME (9663), 4471 North Billman Estates, Shelbyville, IN 46176

Information is provided exclusively for consumers personal, non - commercial use and may not be used for any purpose other than to identify prospective properties consumers may be interested in purchasing. Copyright © 2024, Southern Indiana Realtors Association. All rights reserved.
Charlestown Real Estate
The median home value in Charlestown, IN is $249,900. This is higher than the county median home value of $213,800. The national median home value is $338,100. The average price of homes sold in Charlestown, IN is $249,900. Approximately 64.09% of Charlestown homes are owned, compared to 24.45% rented, while 11.46% are vacant. Charlestown real estate listings include condos, townhomes, and single family homes for sale. Commercial properties are also available. If you see a property you’re interested in, contact a Charlestown real estate agent to arrange a tour today!
Charlestown, Indiana has a population of 7,859. Charlestown is less family-centric than the surrounding county with 25.66% of the households containing married families with children. The county average for households married with children is 28.58%.
The median household income in Charlestown, Indiana is $58,987. The median household income for the surrounding county is $62,296 compared to the national median of $69,021. The median age of people living in Charlestown is 36.6 years.
Charlestown Weather
The average high temperature in July is 86 degrees, with an average low temperature in January of 22.6 degrees. The average rainfall is approximately 46.3 inches per year, with 10.8 inches of snow per year.


