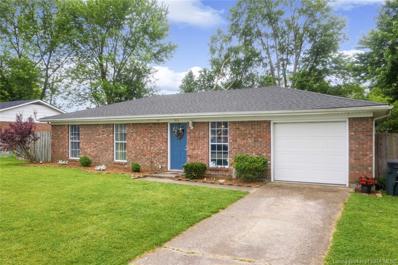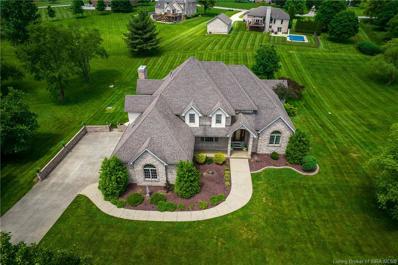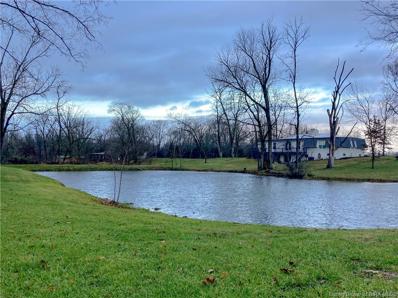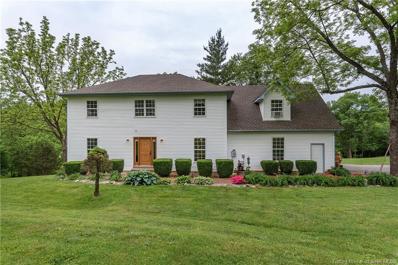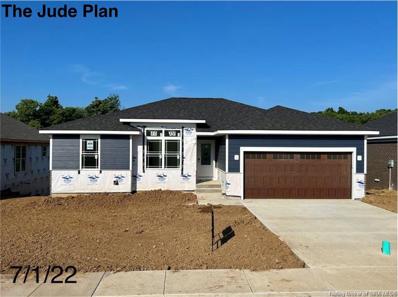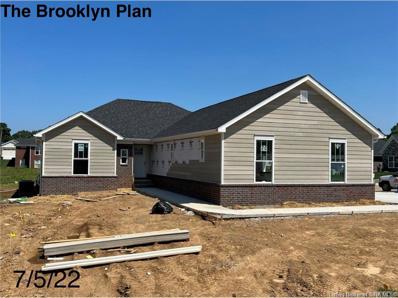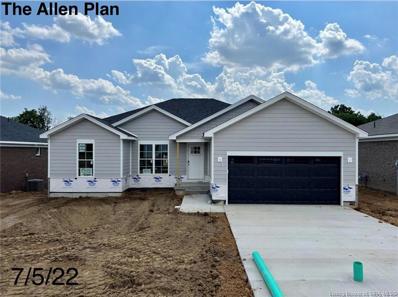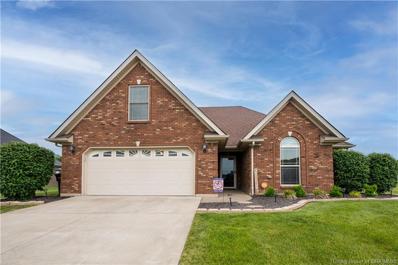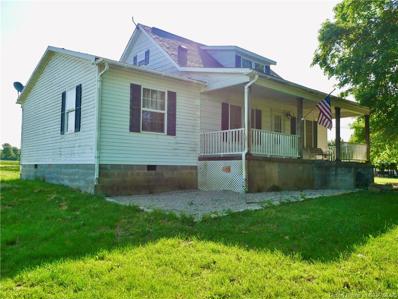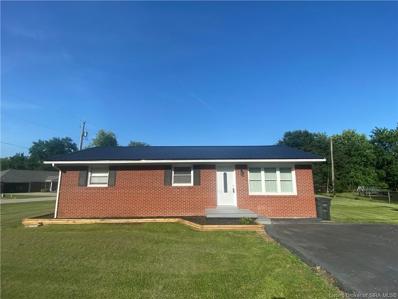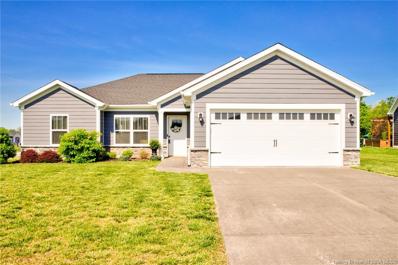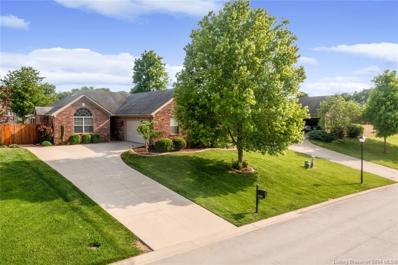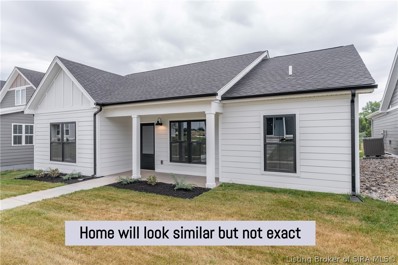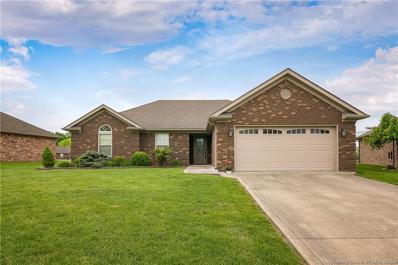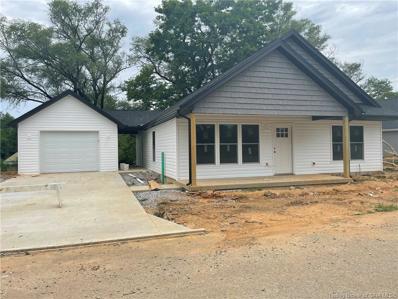Charlestown IN Homes for Sale
$170,000
314 Lynn Drive Charlestown, IN 47111
- Type:
- Single Family
- Sq.Ft.:
- 1,080
- Status:
- Active
- Beds:
- 3
- Lot size:
- 0.17 Acres
- Year built:
- 1982
- Baths:
- 1.00
- MLS#:
- 202209180
- Subdivision:
- Glendale Heights
ADDITIONAL INFORMATION
Great all-brick ranch offering 3 bedrooms, 1 bathroom plus an extra office/multi-use room off of the kitchen. This home has almost 1,100 square feet plus a deep 1 car garage and a fully fenced-in back yard. The bathroom has been updated, there is some fresh paint and the roof was replaced in 2016. Large eat-in kitchen includes a full set of kitchen appliances plus the clothes washer and dryer remain too. Seller is providing a 1 year 2-10 Home Buyer's Resale home warranty at closing for peace of mind. Purchase will be subject to seller obtaining an accepted contract on desired property within 14 days of acceptance. All measurements and square footage approximate.
- Type:
- Single Family
- Sq.Ft.:
- 5,861
- Status:
- Active
- Beds:
- 5
- Lot size:
- 1.02 Acres
- Year built:
- 2000
- Baths:
- 4.00
- MLS#:
- 202209083
- Subdivision:
- Farmington Station
ADDITIONAL INFORMATION
Amazing home in Farmington Station - Are you looking for that perfect outdoor entertaining space? This beautiful home features large pool, with shaded sitting area, balcony deck, and covered back porch. With 5 full bedrooms and 4.5 baths this property is ready for a new owner. The main level contains a large en-suite with patio doors out to the deck overlooking the pool. Wood flooring throughout the Livingroom, dining room, kitchen, and sitting area off the kitchen. A half bath and large laundry room with cabinetry and sink compliments the 1st floor. The second floor is finished with 4 additional bedrooms; one is an extra large en-suite with two rooms connected. the Walk out basement provides a 5th bedroom, a 38 x 23 den area with full kitchen and second fireplace. 4 hot water heaters and water softener service the home.
- Type:
- Single Family
- Sq.Ft.:
- 3,647
- Status:
- Active
- Beds:
- 5
- Lot size:
- 1.04 Acres
- Year built:
- 1973
- Baths:
- 3.00
- MLS#:
- 202209068
- Subdivision:
- Lakeview
ADDITIONAL INFORMATION
Welcome to your new home!! You will love this Beautiful 5 bedroom, 2.5 bath home in a private country setting and quiet scenic neighborhood just minutes from Charlestown. This home is great for entertaining with large open space, natural lighting, scenic views out almost every window and plenty of SQFT. The property has been updated with new soft paint colors, new flooring throughout the home (no carpet), new windows, expensive plantation shadow blinds, new double patio doors going out to the deck, new classy light fixtures, ceiling and vent fans, polished granite kitchen counters with large oversized island, nice sized kitchen cabinet storage drawers, new modern cabinets, stainless appliances, new water softener, 2 wood burning Fireplaces with plenty of wood to start your cozy fire. The master oversized bedroom is on the main level and includes a full master bathroom and a walk-in closet. This home features it's own mud room and 1st floor laundry for your convenience. The 2 car oversized attached garage has new garage doors with room for two vehicles and additional work space. You'll love the quiet peacefulness this home has to offer with an inground pool overlooking the pond. Make your appointment today while it's
- Type:
- Single Family
- Sq.Ft.:
- 3,382
- Status:
- Active
- Beds:
- 5
- Lot size:
- 2.88 Acres
- Year built:
- 1994
- Baths:
- 4.00
- MLS#:
- 202208664
ADDITIONAL INFORMATION
Spacious 5 bedroom / 3.5 bath nestled on scenic 2.88 acre lot. Beautiful outdoor living space offering privacy, mature trees, and the relaxing sounds of the babbling creek enjoyed from the large deck. Kitchen has granite counters,, and is open to living room with fireplace and antique mantel. 2nd floor has 4 bedrooms and 2 full baths. Lower level has additional BR, full bath, family room with kitchenette and 2nd laundry room - perfect, in-law suite ! In addition to 2-car attached garage, there's a pole barn with space for 2 - 3 more cars, 8' door, and separate 60 amp service. Updated Champion windows, new roof in 2016.
- Type:
- Single Family
- Sq.Ft.:
- 1,420
- Status:
- Active
- Beds:
- 3
- Lot size:
- 0.22 Acres
- Year built:
- 2022
- Baths:
- 2.00
- MLS#:
- 202209045
- Subdivision:
- Limestone Creek
ADDITIONAL INFORMATION
Builder will pay buyer CLOSING COST with builder's preferred lender!LockÂin your interest rate for 90-120 days at NO CHARGE to buyer, with builder preferred lender! The JUDE Plan by ASB! WIDE OPEN floor plan with siding, brick, and stone, 3 bed, 2 bath, large family room, VAULTED 10 ft SMOOTH ceilings, Nice kitchen with stainless apps, plenty of beautiful cabinets, big PANTRY, and GRANITE counter tops! Owners suite boasts private bath--HUGE walk-in closet, dual vanity with GRANITE top, BIG CUSTOM TILE shower,-- LUXURY vinyl plank flooring throughout foyer, great room, and kitchen. Cubby w/ hooks, EFFICIENT GAS FURNACE, ENERGY SMART RATED HOME! RWC Insurance backed structural warranty! This property may be eligible for 100% Financing through USDA Rural Housing!
- Type:
- Single Family
- Sq.Ft.:
- 2,168
- Status:
- Active
- Beds:
- 4
- Lot size:
- 0.33 Acres
- Year built:
- 2022
- Baths:
- 3.00
- MLS#:
- 202209043
- Subdivision:
- Limestone Creek
ADDITIONAL INFORMATION
Builder will pay buyer CLOSING COST with builder's preferred lender!LockÂin your interest rate for 90-120 days at NO CHARGE to buyer, with builder preferred lender! STUNNING "JUDE" Plan by ASB in Limestone Creek! WIDE OPEN floor plan with 4 bed, 3 bath, large family room, VAULTED 10 ft SMOOTH ceilings, sizeable kitchen with stainless apps, plenty of beautiful cabinets, big PANTRY, and GRANITE counter tops! Owners suite boasts private bath--HUGE walk-in closet, dual vanity with GRANITE top, BIG CUSTOM TILE shower,-- LUXURY vinyl plank flooring throughout foyer, great room, and kitchen and it is water resistant and scratch resistant. Cubby w/ hooks, full WALKOUT basement with sizable family room, 4th bedroom, FULL bath, and tons of storage space. EFFICIENT GAS FURNACE, ENERGY SMART RATED HOME! RWC Insurance backed structural warranty! 100% Financing may be available with USDA!
- Type:
- Single Family
- Sq.Ft.:
- 2,420
- Status:
- Active
- Beds:
- 4
- Lot size:
- 0.39 Acres
- Year built:
- 2022
- Baths:
- 3.00
- MLS#:
- 202208440
- Subdivision:
- Limestone Creek
ADDITIONAL INFORMATION
Builder will pay buyer CLOSING COST with builder's preferred lender! LockÂin your interest rate for 90-120 days at NO CHARGE to buyer, with builder preferred lender! QUALITY built by ASB, this is the "Brooklyn" Plan with 3 CAR garage! Offering nearly 1600 Sq ft on the main level and over 800 finished space in the lower level. This plan boast a WIDE open floor plan with a vaulted great room, eat in kitchen, FOYER, Big PANTRY, and 4 Large bedrooms and 3 full baths! The owners suite features a private bath with dual sinks with granite top, CUSTOM TILE shower, and huge walkin closet that is almost as big as a bedroom! This is an ENERGY SMART RATED home! The FINISHED basement offers a large family room, full bath, Big 4th bedroom, and tons of storage! Builder provides a RWC WARRANTY.
- Type:
- Single Family
- Sq.Ft.:
- 2,335
- Status:
- Active
- Beds:
- 4
- Lot size:
- 0.33 Acres
- Year built:
- 2022
- Baths:
- 3.00
- MLS#:
- 202208436
- Subdivision:
- Limestone Creek
ADDITIONAL INFORMATION
GORGEOUS LOT! Builder will pay buyer CLOSING COST with builder's preferred lender! LockÂin your interest rate for 90-120 days at NO CHARGE to buyer, with builder preferred lender!! The ALLEN PLAN Quality built by ASB boast nearly 2400 Sq ft finished and offers 4 bedrooms, 3 full baths, and a WALKOUT basement! This one offers MASSIVE curb appeal with a combination of brick, and siding and a wide open floor plan with smooth ceilings with recessed lighting, great mill work, and NICE Kitchen with breakfast bar, eat in area, GRANITE countertops, Pantry, and stainless steel appliances! The owners suite is a great size and boast a private and luxurious bath with dual sink, HUGE CUSTOM TILE shower with dual heads, and 2 walk in closets! The basement features a large family room, full bath, 4th bedroom, and Tons of storage! This home is ENERGY SMART RATED and RWC Warranty provided at closing!
- Type:
- Single Family
- Sq.Ft.:
- 2,822
- Status:
- Active
- Beds:
- 4
- Lot size:
- 0.32 Acres
- Year built:
- 2022
- Baths:
- 3.00
- MLS#:
- 202209026
- Subdivision:
- Silver Creek Meadows
ADDITIONAL INFORMATION
New Construction by Fischer Homes in the beautiful Silver Creek Meadows community with the Jensen Coastal Classic plan, featuring a stunning kitchen with upgraded cabinetry and countertops. Spacious family room expands to light-filled morning room. Living room and rec room. Primary Suite with private bath and walk-in closet. Three additional secondary bedrooms, loft, and hall bath. Two car garage. Unfinished walkout basement.
- Type:
- Single Family
- Sq.Ft.:
- 1,820
- Status:
- Active
- Beds:
- 4
- Lot size:
- 0.4 Acres
- Year built:
- 2011
- Baths:
- 2.00
- MLS#:
- 202208941
- Subdivision:
- Whispering Oaks
ADDITIONAL INFORMATION
Check out this gorgeous brick 3 bedroom 2 bath, with HUGE bonus room for 4th bedroom, family room, or home office! This home is on a HUGE lot at .40acres! Whispering Oaks II includes a Clubhouse, a fitness room, and a pool! This home has an abundance of BRAND NEW features including a top of the line Bryant HVAC system installed October 2021 with warranty, a newly done privacy fence in the back. Living room, kitchen, and dining room all have new flooring done this year. New light fixtures have been added throughout the home within the last 6 months, as well as a full security system that will remain with home!! This home will go fast!!!!
- Type:
- Single Family
- Sq.Ft.:
- 1,174
- Status:
- Active
- Beds:
- 3
- Lot size:
- 1 Acres
- Year built:
- 1941
- Baths:
- 2.00
- MLS#:
- 202208920
ADDITIONAL INFORMATION
Country Setting! 3 bedroom 2 full bath home with huge backyard on 1 acre. Master bedroom and and bathroom has been added on to original home. 2 upstairs bedrooms with closets. Nice covered front porch. Newer hvac system. Not many in this price range- call today to take a look!
- Type:
- Single Family
- Sq.Ft.:
- 1,050
- Status:
- Active
- Beds:
- 3
- Lot size:
- 0.42 Acres
- Year built:
- 1950
- Baths:
- 1.00
- MLS#:
- 202208937
ADDITIONAL INFORMATION
Check out this three bedroom home in Charlestown on a large corner lot. This property has been updated extensively and is ready for new owners. There is a COMPLETELY NEW HVAC SYSTEM installed in May 2022. New Luxury Vinyl Plank flooring throughout the entire home, as well as new kitchen countertops, ceiling fans, light fixtures and bathroom vanity. New metal roof has also been installed. The yard is fenced on two sides. Call us to schedule your appointment today!
- Type:
- Single Family
- Sq.Ft.:
- 1,481
- Status:
- Active
- Beds:
- 3
- Lot size:
- 0.33 Acres
- Year built:
- 2018
- Baths:
- 2.00
- MLS#:
- 202208866
- Subdivision:
- Ashley Springs
ADDITIONAL INFORMATION
Located in Ashley Springs this DARLING home shows like NEW, sits on a CORNER lot, MOVE-IN ready and NO STEPS for easy living! Features include 1,481 total LIVING sq. ft., 3 Bedrooms, 2 Full Baths, SPLIT Floor PLAN, Built-In CUBBIES, Window Blinds, Crown Moldings, GRANITE, Stainless GAS RANGE, Breakfast Bar, Water Softener and Clothes Washer/Dryer (New in 2020) and FrontPoint Security System.
- Type:
- Single Family
- Sq.Ft.:
- 1,512
- Status:
- Active
- Beds:
- 3
- Lot size:
- 0.23 Acres
- Year built:
- 2005
- Baths:
- 2.00
- MLS#:
- 202208853
- Subdivision:
- Skyline Acres
ADDITIONAL INFORMATION
Welcome Home to this BEAUTIFUL 3 bedroom 2 Full Bath ALL BRICK Ranch in a highly desired area and neighborhood Skyline Acres. Once you come inside you will see what all this immaculate home has to offer. A LARGE living room with a vaulted ceiling, lots of natural light, a fireplace, and newer LVP Flooring. The OPEN CONCEPT leads you into the Eat-In Kitchen with lots of cabinetry, tile backsplash, and well taken care of stainless steel appliances that will remain. Off the kitchen towards the back patio you will find a nice-sized sunroom that is heated and cooled. Down the hall you will find 2 spare bedrooms ALSO WITH NEWER LVP flooring and a full bath. Which leads you to the Master Suite which has it's own full bathroom and walk-in closet. This home features a nice-sized garage with storage as well as a separate laundry room off the hallway. Out back you will see the yard is fully fenced-in with plenty of space, a nice sized patio to enjoy your morning coffee, and a newer shed that will remain. DON'T BLINK this one will be gone fast. CALL FOR YOUR PRIVATE SHOWING TODAY!
- Type:
- Single Family
- Sq.Ft.:
- 2,867
- Status:
- Active
- Beds:
- 4
- Lot size:
- 0.92 Acres
- Year built:
- 2017
- Baths:
- 3.00
- MLS#:
- 202208707
- Subdivision:
- Woods Of Tunnel Mill
ADDITIONAL INFORMATION
Welcome home! This 4 bedroom 3 bath home with a daylight basement is set on a beautiful one acre lot. Natural light pours into the wide open living room which includes 9 foot ceilings and new LVP flooring. A split floor plan provides privacy for the owner's suite featuring a large walk in closet. The kitchen design is a great use of space with ample cabinet space, a corner pantry, coffee bar, and stainless steel appliances. You will love the sizable breakfast nook area that also features a breakfast bar for additional seating. In the basement, there is 1352 more finished square feet that includes a flex/game room, 25x14 family room, 4th bedroom with daylight window, office and a storage/mechanical room. Very nicely finished and maximized space! Outside you have your own country oasis with a 16x12 freshly stained deck, 16x10 shed with loft, chicken coop, garden area and fire pit. The blooming strawberry patch and the orchard (apples, peach, pluot) are just the cherry on top of this well cared for property. This is your mini farm....don't miss it!
- Type:
- Single Family
- Sq.Ft.:
- 3,126
- Status:
- Active
- Beds:
- 4
- Lot size:
- 0.53 Acres
- Year built:
- 2015
- Baths:
- 3.00
- MLS#:
- 202208827
- Subdivision:
- Whispering Oaks Ii
ADDITIONAL INFORMATION
This Brick/Stone Ranch Style home in Whispering Oaks II offers 4 Bedrooms and 3 Full Bathrooms. Beautifully Maintained! New under cabinet lighting in the kitchen which features granite countertops and all kitchen appliances.The Granite Top Dining Table with cabinets will stay with the home. New Electric Fireplace, shiplap wall and gorgeous wood mantel installed in the Living Room that also features nice crown molding. Master Bath features a nice large tile shower and large walk-in closet. Laundry Room updated with new folding table. Large 4th Bedroom in the lower level. New Ceiling fan with remote installed in covered deck. Plenty of storage space available in the unfinished area of the basement. Large half acre fenced lot with firepit. TV mounts will stay. Sq ft meas approx. POSSESSION NO SOONER THAN JULY 1ST. Sq ft & rm sz approx.
- Type:
- Single Family
- Sq.Ft.:
- 1,402
- Status:
- Active
- Beds:
- 3
- Lot size:
- 0.09 Acres
- Year built:
- 2022
- Baths:
- 2.00
- MLS#:
- 202208801
- Subdivision:
- Cottage Homes At Southern Commons
ADDITIONAL INFORMATION
Builder is offering interest rate buy down with builderâs preferred lender. 100% USDA financing available. This cottage home is just the new "POCKET NEIGHBORHOOD" located in Charlestown, Indiana. A beautiful coastal cottage offering 3 bedrooms and 2 full baths, a laundry room and rear entry, 2-car garage. Stainless steel appliances, Granite countertops in kitchen and baths, a kitchen island, an open floor concept, with luxury flooring and of course, amazing details. All while being maintenance-free living! Charm and character throughout! Hardie board siding completes the farmhouse style that everyone is searching for. So much attention to detail, custom lighting, custom trim work, focal walls in dining room, main bedroom and main bedroom bath. The exterior part of the house is Monterey Taupe and the shakes in the gables will be Night Gray. Pearl (off white) Shaker style cabinets, Dallas white Granite counters and Orchard luxury vinyl plank. Lighting & plumbing are black except kitchen faucet will match stainless appliances. Parallel rows of homes allow for lovely front porches facing common GREEN SPACE. Estimated completion: End of October, 2022. Seller is a licensed real estate agent. Pictures may not be an exact representation of the home. Finishes, amenities, colors and upgrades may differ from actual home and are subject to change. Taxes have not been assessed.
- Type:
- Single Family
- Sq.Ft.:
- 1,402
- Status:
- Active
- Beds:
- 3
- Lot size:
- 0.1 Acres
- Year built:
- 2022
- Baths:
- 2.00
- MLS#:
- 202208714
- Subdivision:
- Cottage Homes At Southern Commons
ADDITIONAL INFORMATION
Builder is offering $5000 towards buyer's interest rate buy down with builder's preferred lender. 100% USDA financing available. This cottage home is offering 3 bedrooms and 2 full baths, a laundry room and rear entry 2-car garage. STAINLESS STEEL appliances, GRANITE countertops in kitchen and baths, a kitchen island, an open floor plan concept, and of course AMAZING DETAILS. All while being MAINTENANCE-FREE LIVING! Home qualifies for a USDA, zero down payment loan. Charm and Character throughout! Hardie board siding completes that FARMHOUSE style that everyone is searching for. So much attention to detail, custom cabinets, custom lighting, custom trim work, focal walls in dining area, main bedroom and bath. The main part of the house is Heathered Moss and Aged Pewter will be the color of the shakes in the gables. White Shaker Style Cabinets in the kitchen and baths, with a Slate Shaker Style Island, Beige Butterfly Granite and Orchard Luxury Vinyl Plank Flooring. Parallel rows of homes allow for lovely front porches facing common GREEN SPACE. Estimated completion: End of October, 2022. Seller is a licensed real estate agent. Pictures may not be an exact representation of the home. Finishes, amenities, colors and upgrades may differ from actual home and are subject to change. Taxes have not been assessed.
- Type:
- Single Family
- Sq.Ft.:
- 950
- Status:
- Active
- Beds:
- 3
- Lot size:
- 0.22 Acres
- Year built:
- 1968
- Baths:
- 1.00
- MLS#:
- 202208538
- Subdivision:
- Dupontonia
ADDITIONAL INFORMATION
IMMEDIATE POSSESSION. Ready to just move right in. Sellers outgrew this cute 3 bedroom 1 full bath (roughed in for a 1/2 bath). It has new paint throughout, newer floor covering, gutters, all interior doors, kitchen cabinets, sink & faucet, refrigerator, stove, microwave, sinks, toilets and deck. Roof new in May of 2018, a/c unit 2017, furnace 2017, water heater 2017. You will love this quaint home and great back yard with a 1 car detached garage. Call today.....it won't last long.
- Type:
- Single Family
- Sq.Ft.:
- 2,112
- Status:
- Active
- Beds:
- 4
- Lot size:
- 0.36 Acres
- Year built:
- 2020
- Baths:
- 3.00
- MLS#:
- 202208679
- Subdivision:
- Danbury Oaks
ADDITIONAL INFORMATION
Welcome Home to this beautiful like new home! The impressive Paislee floorplan built by Rybuilt Custom Homes on a quiet cul-de-sac features 4 bedrooms, 3 bathrooms, and a 3 car garage. Inside the home you will find many custom details in the Craftsman trim work and finishes. Granite countertops, custom cabinetry, and stainless steel appliances in the spacious eat in kitchen. OPEN FLOORPLAN, light pouring in through a large THREE SECTION WINDOW and beautiful bonus room and office nook upstairs. Additional highlights include its huge back yard, WALK IN PANTRY, vaulted tray ceilings in Master, WALK IN Closets, COVERED front porch, gorgeous stone covered back patio, and many more beautiful design choices that set this home apart! Call today for your private showing!
- Type:
- Single Family
- Sq.Ft.:
- 2,712
- Status:
- Active
- Beds:
- 4
- Lot size:
- 0.25 Acres
- Year built:
- 2019
- Baths:
- 3.00
- MLS#:
- 202208678
- Subdivision:
- Hawthorn Glen
ADDITIONAL INFORMATION
Open House Saturday, May 7th 11-1pm. Welcome to the BEAUTIFUL Hawthorn Glen Subdivision. From the 4 bedrooms and 3 FULL BATHROOMS to WALKOUT BASEMENT there is so much to love about this 1 owner Discovery built home. As you walk through the front door you will notice beautiful ENGINEERED HARDWOOD floors opening up to a spacious OPEN/ SPLIT FLOOR plan. Separate from the rest of the home the MASTER SUITE is truly your place to unwind from a long day. The master bathroom features a HUGE WALK IN SHOWER, DUAL , and a large WALK IN CLOSET. Make your way down stairs to find a second FAMILY ROOM area and find the 4th bedroom. Need storage space? This basements utility garage makes it super simple. Did we forget to mention entertaining? A cover deck (with screens) and a fenced in yards makes this an entertainers dream! Schedule your private showing today!
- Type:
- Single Family
- Sq.Ft.:
- 1,564
- Status:
- Active
- Beds:
- 3
- Lot size:
- 0.21 Acres
- Year built:
- 2014
- Baths:
- 2.00
- MLS#:
- 202208672
- Subdivision:
- Hawthorn Glen
ADDITIONAL INFORMATION
Check out this Beautiful ALL BRICK 3 bed and 2 full bath Ranch home located in the Hawthorn Glen subdivision. This home has so much to offer with an Eat-in kitchen w/pantry and TONS of cabinet space!!! Enjoy the views from your back patio w/Pergola to remain. A SPACIOUS living room w/vaulted ceiling, tile flooring and entry way. The Main bedroom features a walk-in closet, tray ceiling on suite bathroom w/tile and double sinks. Hawthorn Glen offers a pool and clubhouse. The seller has requested that any offers be submitted to them by Monday May 9th 2022, at Noon and that they shall have until Monday May 9th, 2022 at 6pm to respond to submitted offers. Upon receipt of any offer, the offer will be delivered to the Seller.
- Type:
- Single Family
- Sq.Ft.:
- 1,280
- Status:
- Active
- Beds:
- 3
- Lot size:
- 0.22 Acres
- Year built:
- 2022
- Baths:
- 2.00
- MLS#:
- 202208652
- Subdivision:
- Pleasant Ridge
ADDITIONAL INFORMATION
New Construction! This home is complete and ready for you to move in! You will love this very Desirable Open Floor plan featuring split Bedrooms, 2 full baths, Large open Great room with plenty of natural lighting, modern white kitchen cabinets and large kitchen island, New stainless steel appliances, durable luxury vinyl plank flooring throughout home (no carpet), Walk in Closet, Laundry room, Covered Front porch, and detached garage. Just minutes from Charlestown State park, city parks, Schools, and shopping. Make your appointment today! List agent is related to builder.
- Type:
- Single Family
- Sq.Ft.:
- 1,280
- Status:
- Active
- Beds:
- 3
- Lot size:
- 0.14 Acres
- Year built:
- 2022
- Baths:
- 2.00
- MLS#:
- 202208651
ADDITIONAL INFORMATION
New Construction! Estimated completion Late-June. You will love this very Desirable Open Floor plan featuring split Bedrooms, 2 full baths, Large open Great room with plenty of natural lighting, modern white kitchen cabinets and large kitchen island, New stainless steel appliances, durable luxury vinyl plank flooring throughout home (no carpet), Walk in Closet, Laundry room, Covered Front porch, and detached garage. Just minutes from Charlestown State park, city parks, Schools, and shopping. Make your appointment today! List agent is related to builder.
- Type:
- Single Family
- Sq.Ft.:
- 1,638
- Status:
- Active
- Beds:
- 3
- Lot size:
- 0.11 Acres
- Year built:
- 2007
- Baths:
- 2.00
- MLS#:
- 202208647
- Subdivision:
- Charlestown Landing
ADDITIONAL INFORMATION
Welcome to 1937 Harmony Circle. Maintenance-free living at its best. This warm and inviting patio home is located in the heart of Charlestown's River Ridge Corridor. Conveniently located near all the amenities of Charlestown as well as a short drive to the newly developed River Ridge business district and East End Bridge. Walk through the door and you're treated with lots of natural light pouring in from the front windows, as well as an elegant vaulted ceiling leading you to the open kitchen and dining area. The home features a split floor plan with 2 spacious and versatile spare bedrooms with a bath on one side of the home, and an oversized main bedroom big enough for the biggest king-sized bed and then some, along with a large closet and main bathroom. Sit outside on the serene patio with a privacy fence and enjoy the cool early summer evenings with family and friends. A very affordable maintenance fee covers the mowing, snow removal, etc and provides comfort and ease of living. Schedule a showing now, because this home is sure to go quickly!! **Back on the market after buyer financing fell through at closing table**
Albert Wright Page, License RB14038157, Xome Inc., License RC51300094, [email protected], 844-400-XOME (9663), 4471 North Billman Estates, Shelbyville, IN 46176

Information is provided exclusively for consumers personal, non - commercial use and may not be used for any purpose other than to identify prospective properties consumers may be interested in purchasing. Copyright © 2024, Southern Indiana Realtors Association. All rights reserved.
Charlestown Real Estate
The median home value in Charlestown, IN is $249,900. This is higher than the county median home value of $213,800. The national median home value is $338,100. The average price of homes sold in Charlestown, IN is $249,900. Approximately 64.09% of Charlestown homes are owned, compared to 24.45% rented, while 11.46% are vacant. Charlestown real estate listings include condos, townhomes, and single family homes for sale. Commercial properties are also available. If you see a property you’re interested in, contact a Charlestown real estate agent to arrange a tour today!
Charlestown, Indiana has a population of 7,859. Charlestown is less family-centric than the surrounding county with 25.66% of the households containing married families with children. The county average for households married with children is 28.58%.
The median household income in Charlestown, Indiana is $58,987. The median household income for the surrounding county is $62,296 compared to the national median of $69,021. The median age of people living in Charlestown is 36.6 years.
Charlestown Weather
The average high temperature in July is 86 degrees, with an average low temperature in January of 22.6 degrees. The average rainfall is approximately 46.3 inches per year, with 10.8 inches of snow per year.
