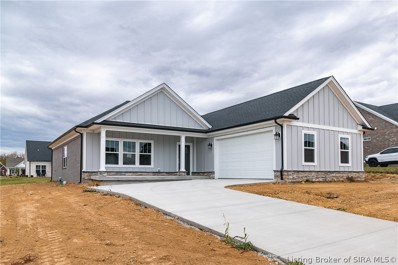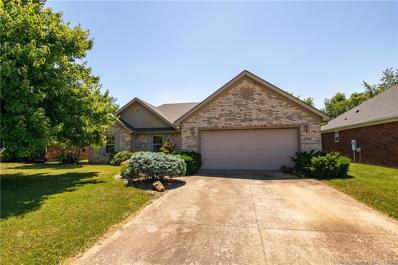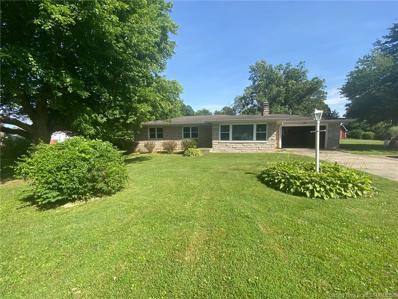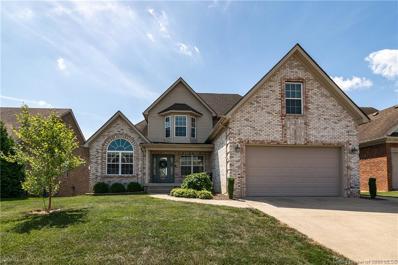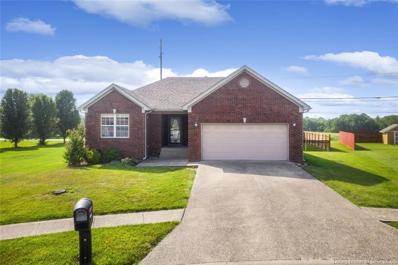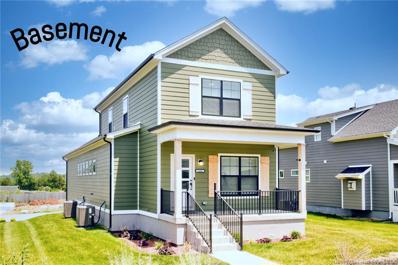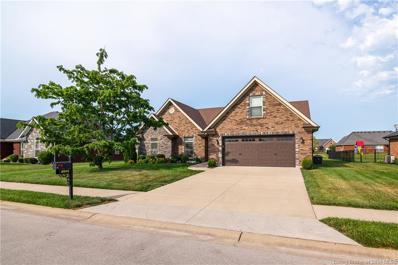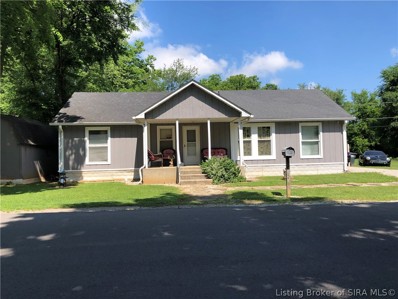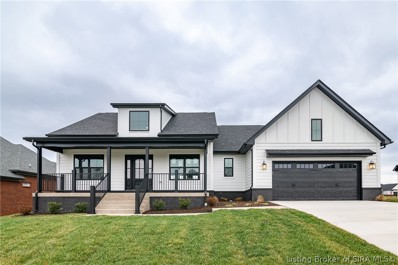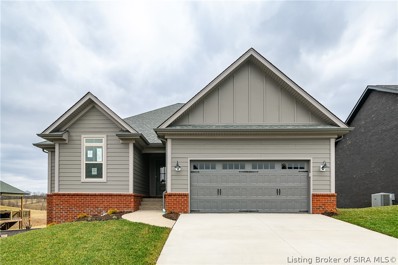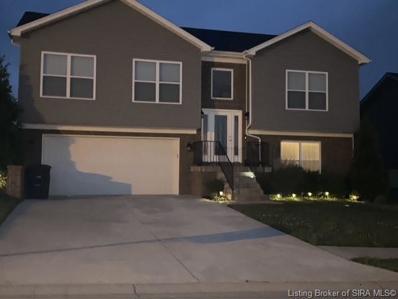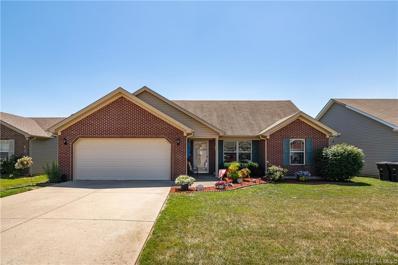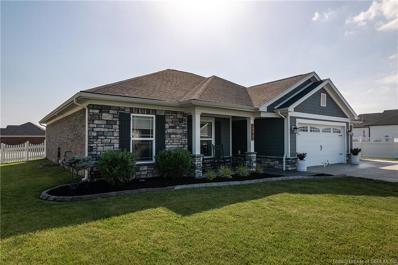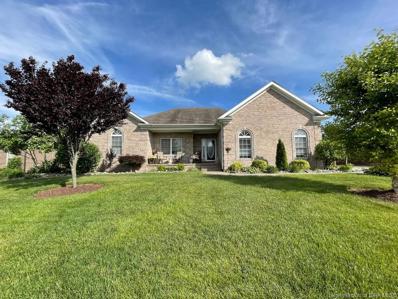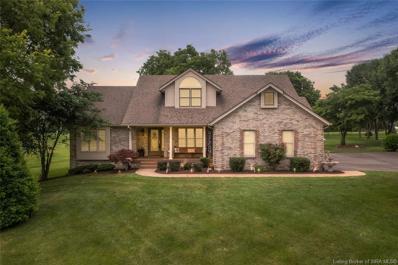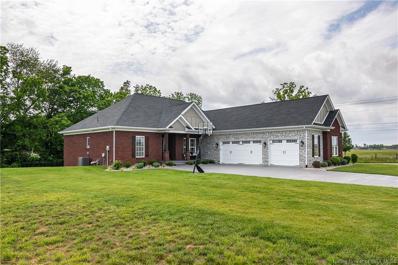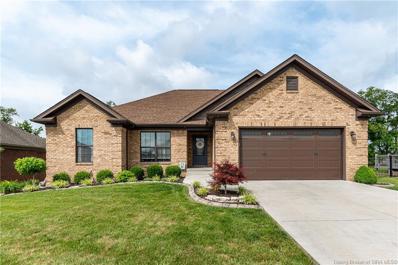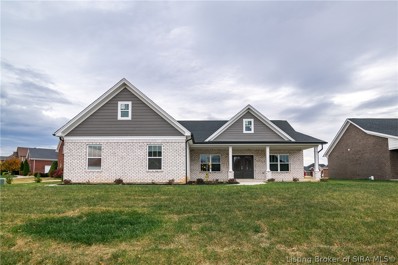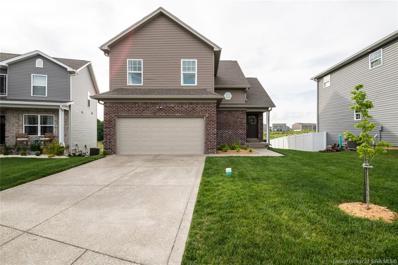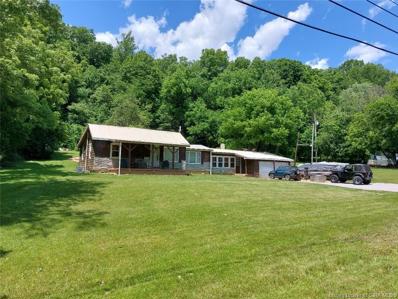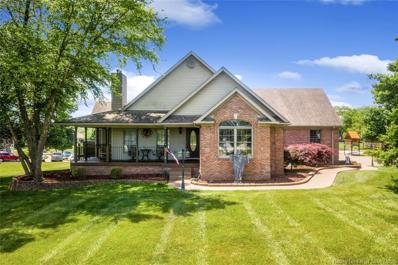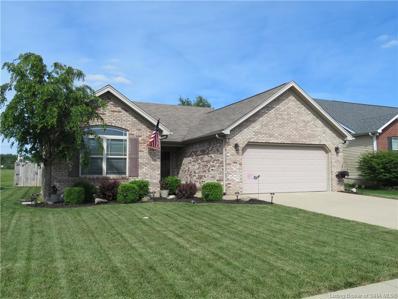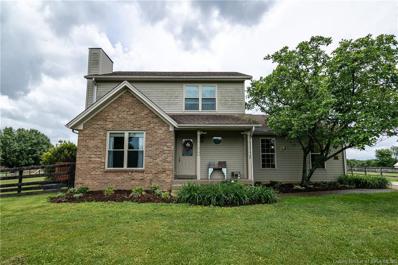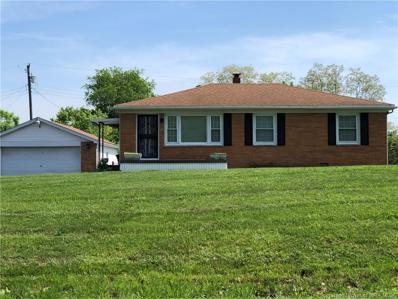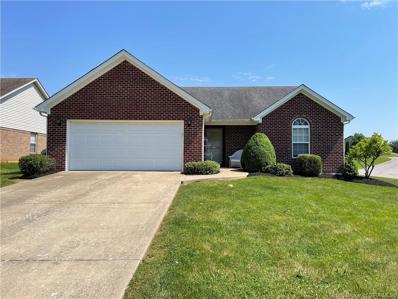Charlestown IN Homes for Sale
- Type:
- Single Family
- Sq.Ft.:
- 1,854
- Status:
- Active
- Beds:
- 3
- Lot size:
- 0.34 Acres
- Year built:
- 2022
- Baths:
- 2.00
- MLS#:
- 202209044
- Subdivision:
- Heritage Place
ADDITIONAL INFORMATION
Fall in love with this Manchester Floorplan! SPACIOUS and OPEN Living Room, Dining Room, and Kitchen Area to be flexible enough with furniture! Home will have Granite Countertops, Tile Shower, a Utility Sink, and a Master Bedroom Tray with gorgeous Rope Lighting! Board and Batten style siding will create a beautiful farmhouse look for you to fall in love with! Lot is 1/3 an acre! Please contact Infinity Employee Renada Steurer at 812-909-9283 for more information.
- Type:
- Single Family
- Sq.Ft.:
- 1,414
- Status:
- Active
- Beds:
- 3
- Lot size:
- 0.23 Acres
- Year built:
- 2003
- Baths:
- 2.00
- MLS#:
- 202209796
- Subdivision:
- Skyline Acres
ADDITIONAL INFORMATION
Beautifully well-maintained all brick ranch with over 1400 sq.ft and a fenced back yard. Living Room has new LVP flooring and a gas burning fireplace. Kitchen has a breakfast bar, eat-in area, microwave, stove and dishwasher. Main bed boasts a trey ceiling, full bath and walk in closet. Covered patio is perfect for enjoying outside away from the sun! 2-car attached garage and landscaping all around. Don't wait on this one! Call today! Sq ft & rm sz approx.
- Type:
- Single Family
- Sq.Ft.:
- 1,545
- Status:
- Active
- Beds:
- 3
- Lot size:
- 1.39 Acres
- Year built:
- 1955
- Baths:
- 1.00
- MLS#:
- 202209782
ADDITIONAL INFORMATION
Come see this beautiful home on 1.39 acres before itâs gone! Close to dining, shopping, and in a great school system. Property being sold as-is. Call/text today to schedule a showing!
- Type:
- Single Family
- Sq.Ft.:
- 3,571
- Status:
- Active
- Beds:
- 4
- Lot size:
- 0.24 Acres
- Year built:
- 2007
- Baths:
- 4.00
- MLS#:
- 202209744
- Subdivision:
- Whispering Oaks Ii
ADDITIONAL INFORMATION
Oh the space!! Oh the place!! This home provides the next homeowner with over 3,500 square feet of finished living space in the sought out neighborhood of Whispering Oaks II on a quiet cul-de-sac. Inside you are greeted with a wide foyer that opens to the warmth of a living room with a gas fireplace, accent wall, vaulted ceiling and is completely open to the kitchen. The kitchen is updated with beautiful quartz counters, an island, lots of cabinetry and a pantry. You will find the formal dining room a plus for entertaining or large family gatherings even though there is enough room for a table in the kitchen. The main bedroom is located on the first floor with a palladium window pouring in the natural light. Relax or get ready in the spacious main bath with its soaking tub, double bowl vanity, walk in shower and walk in closet. Upstairs you will find three large bedrooms boasting walk in, step in or double closets. The finished family room and multi use room in the basement provide areas to create, unwind, work or play, and is complete with a full bath. You will enjoy the convenience of the rear garden garage. The unfinished square footage offers space to finish as you like or great as it is for storage. Unhindered views of sunrises can be enjoyed from your covered rear deck, and the back yard is a great space to connect with friends and neighbors. Amenities of the neighborhood include a clubhouse and pool to enjoy. Sq ft & rm sz approx.
- Type:
- Single Family
- Sq.Ft.:
- 2,416
- Status:
- Active
- Beds:
- 3
- Lot size:
- 0.61 Acres
- Year built:
- 2003
- Baths:
- 3.00
- MLS#:
- 202209713
- Subdivision:
- Ashley Springs
ADDITIONAL INFORMATION
The vacation lifestyle home you've been waiting for in Southern Indiana! Updated ranch on a full basement perfect for entertaining including in-ground 4ft depth swimming pool, big fenced back yard and huge unfenced side yard (the lot is over 1/2 an acre) full finished basement with family room, extra office, full bathroom, a fun bar area and a workshop! 3 bedrooms upstairs including a huge primary ensuite, fireplace in the living room, eat-in kitchen and patio doors to the amazing backyard oasis! All of this in Ashley Springs portion with NO HOA and on a dead end culdasac. We hope you love it as much as the current owners do!
- Type:
- Single Family
- Sq.Ft.:
- 1,597
- Status:
- Active
- Beds:
- 3
- Lot size:
- 0.1 Acres
- Year built:
- 2020
- Baths:
- 3.00
- MLS#:
- 202209627
- Subdivision:
- Cottage Homes At Southern Commons
ADDITIONAL INFORMATION
Welcome to maintenance-free living! This home has it all! Amazing open floor plan with tons of natural light. Kitchen boasts granite counter tops with state-of-the-art appliances all included! 3 bedrooms, 2 1/2 baths, main bedroom is on the first floor with full bath and walk-in closet, 2 upstairs bedrooms are huge and have large closets! Plus an UNFINISHED BASEMENT with 898.2 square feet of additional living or storage space. You will be minutes away from Charlestown State Park, hiking, trails, close to schools, retail and restaurants. Located just off of Highway 62 and near the East End bridge. Fiber internet available so you can work from home with ease. Apple home security has been installed in the home: current ipad & speaker do not stay but subscription can be purchased to access what has already been installed. Garage is equipped with 220 for charging your electric car (kit not included). Some coverage still available under the builder's RWC home warranty. HOA paid through 12-31-2022. What are you waiting for?
- Type:
- Single Family
- Sq.Ft.:
- 1,912
- Status:
- Active
- Beds:
- 4
- Lot size:
- 0.26 Acres
- Year built:
- 2017
- Baths:
- 3.00
- MLS#:
- 202209623
- Subdivision:
- Whispering Oaks Ii
ADDITIONAL INFORMATION
SHHHH don't tell anyone and get out here to take a look! Whispering Oaks II 4 bedroom 2 and 1/2 bath beauty. The KELLY FLOOR PLAN with a BONUS BEDROOM that has a half bath. This spacious home has a split open floor plan. Ten ft smooth, bullnose ceilings in living room, kitchen, and foyer. Granite countertops and backsplash in kitchen. No need to go shopping because the newer stainless appliances stay with the home. Enjoy the BIG main bedroom with a designated bath and walk in closet. The clothes washer and dryer stay in the nice size laundry area Professionally landscaped with trees, flowers and hedges to enjoy from the COVERED PATIO. Stone on front of the house. 2 car garage entire home is ENERGY SMART! Possession at closing. Whispering Oaks II Subdivision is 1.6 miles from River Ridge Commerce Center & close to the East End Bridge. The residents benefit from Jeffersonville Schools & Utilities. HOA is ONLY $300 a year full use of clubhouse and pool. Sq ft & rm sz approx.
$139,900
324 Clark Road Charlestown, IN 47111
- Type:
- Single Family
- Sq.Ft.:
- 1,200
- Status:
- Active
- Beds:
- 3
- Lot size:
- 0.22 Acres
- Year built:
- 1940
- Baths:
- 1.00
- MLS#:
- 202209650
- Subdivision:
- Pleasant Ridge
ADDITIONAL INFORMATION
(REDUCED $10,000) "TIME TO BUY" HUGE DET GARAGE FOR MECHANIC/HOBBY CRAFT WORK. CHECK THIS HOME OUT FOR ALL IT OFFERS! GROWING NEW AREA OF "NEW CONTRUCTION" IN LOVELY CHARLESTOWN. 2 BDRMS HAVE NEW PAINT AND CLOSETS ADDED. NEW PAINT IN KITCHEN. "HUGE DET GARAGE SET UP FOR MECHANIC/BODY WORK ETC." NOTE: THE PORTABLE STORAGE OUTBLDG "DOES NOT" REMAIN. SELLER HAS JUST COMPLETED SOME RMS WITH LAMINATE FLOORING.THE KITCHEN HAS NICE CABINETS WITH RECENTLY PAINTED WALLS, PORTABLE ISLAND WITH ADDITIONAL CABINET SPACE. APPL'S REMAIN. SEVERAL WINDOWS REPLACED. TOP NOTCH MECHANICS GARAGE FOR SURE HERE! 28 X 24. ELEC AND MORE IS READY FOR YOU TO START YOUR PROJECTS. HOME HAS COUNTRY FRONT PORCH FOR RELAXING. "START BLDG" THAT LARGE DECK ON THE REAR FOR COOKOUTS. ROOF SHINGLES IS 8 YRS OLD M/L. HEAT PUMP SYSTEM. NEWLY INSTALLED WATER HEATER. THE BACK YARD WILL ACCOMMODATE ABOVE GROUND POOL OR KIDS PLAY AREA.( MANDATORY THAT BUYER MUST DO DRIVE BY BEFORE APPT SET UP.) AFFORDABLE AND YOU CAN MAKE THIS "YOUR HOME" WITH YOUR PERSONAL DECORATING PLANS. ONE LEVEL RANCH STYLE HOME. JUST A FEW BLOCKS FROM THE JOHNATHON JENNINGS ELEM SCHOOL, AND LIBRARY. A NEW ELEM SCHOOL TO BE BUILT IN THE COMMUNITY SOON. COME VISIT CHARLESTOWN AND ALL IT HAS TO OFFER.
- Type:
- Single Family
- Sq.Ft.:
- 3,100
- Status:
- Active
- Beds:
- 4
- Lot size:
- 0.27 Acres
- Year built:
- 2022
- Baths:
- 3.00
- MLS#:
- 202209634
- Subdivision:
- Whispering Oaks Ii
ADDITIONAL INFORMATION
Lot 928 FINLEY FLOOR PLAN Elevation A on a FINISHED WALKOUT BASEMENT. This split bedroom floor plan is open and spacious! This home offers a lot of outdoor living space! It has a covered front porch, a covered deck in the rear. Vaulted ceiling in the living room. Tile shower in the master bath. Bullnose Corners & Smooth Ceilings. ENERGY SMART! Radon system provided. 2/10 Home Warranty provided by the builder. THE BUILDER IS OFFERING $10,000 to use toward the purchase of your Whispering Oaks II home â i.e. interest rate buydown, closing costs, prepaids!! If you are hearing about the buydown idea, please give us a call. We can show you how much lower your payment can be! Your dream home awaits!! Whispering Oaks II subdivision is 1.6 miles from River Ridge Commerce Center and very close to the Lewis & Clark (East End) bridge. These builders also build in Red Tail Ridge. The residents benefit from Jeffersonville schools and utilities. Agent & Seller are related.
- Type:
- Single Family
- Sq.Ft.:
- 2,765
- Status:
- Active
- Beds:
- 4
- Lot size:
- 0.29 Acres
- Year built:
- 2022
- Baths:
- 3.00
- MLS#:
- 202209626
- Subdivision:
- Whispering Oaks Ii
ADDITIONAL INFORMATION
Lot 929 The BELLA FLOOR PLAN on a FINISHED WALKOUT BASEMENT with a COVERED DECK. The basement features a family room, bedroom that can also be used as a HOME OFFICE, and a full bath. Yes, thatâs 3 full bathrooms! Approximately 1,100 sq ft is finished in the basement. These homes have a brick exterior with accents of stone and/or hardie board. Tile shower in master bath. Granite countertops in kitchen & bathrooms. Tile backsplash in kitchen. Bullnose corners & smooth ceilings. ENERGY SMART! Radon system provided. 2/10 Home Warranty provided by the builder. THE BUILDER IS OFFERING $10,000 to use toward the purchase of your Whispering Oaks II home â i.e. interest rate buydown, closing costs, prepaids!! If you are hearing about the buydown idea, please give us a call. We can show you how much lower your payment can be! Your dream home awaits!! Whispering Oaks II subdivision is 1.6 miles from River Ridge Commerce Center and very close to the Lewis & Clark (East End) bridge. These builders also build in Red Tail Ridge. The residents benefit from Jeffersonville schools and utilities. Agent & Seller are related.
- Type:
- Single Family
- Sq.Ft.:
- 1,984
- Status:
- Active
- Beds:
- 3
- Lot size:
- 0.22 Acres
- Year built:
- 2018
- Baths:
- 3.00
- MLS#:
- 202209621
- Subdivision:
- Woodford Farms
ADDITIONAL INFORMATION
Located in the heart of Charlestown, This stunning 1,984 Sq Ft home includes a grand entrance, with lots of charm. The immense formal living room leads to the eat in kitchen, where one can enjoy dining and entertaining whilst overlooking huge backyard, which is perfect for entertaining from the deck or patio for outdoor living and dining! There are 3 spacious bedrooms and 3 full bathrooms. The master bedroom includes a nice master suite with a walk-in closet. The daylight basement has a large family room, full bathroom and lots of storage. This home also features a laundry closet, as well as an oversized garage. All appliances remain.
- Type:
- Single Family
- Sq.Ft.:
- 1,257
- Status:
- Active
- Beds:
- 3
- Lot size:
- 0.22 Acres
- Year built:
- 2011
- Baths:
- 2.00
- MLS#:
- 202209598
- Subdivision:
- Woodford Farms
ADDITIONAL INFORMATION
Popular WOODFORD FARMS! A hot spot in the Charlestown area! Right off of Hwy 62 and High Street, very accessible from Hwy 403 and Market Street which makes this home a GREAT LOCATION. Well maintained, 3 bd 2ba ranch. OPEN CONCEPT with vaulted ceiling and kitchen/living area floor plan combined. Experience the easy flow of this home offering a split concept with two bedrooms and guest bath (ceramic floor) on one side and a spacious main bedroom on the other! The ownerâs suite has an adjacent bathroom with double vanity, step in shower, WIC, and ceramic floor. The kitchen has lots of cabinets, raised bar for seating, open eat-in area to dine and stainless steel appliances. UPDATED paint March 2022. This home was built with foam insulation and has an attached 2 car garage. GREAT curb appeal too and a large backyard. Close to banks, restaurants, groceries, and access to main highways, I-65, East End Bridge. Right down from Amazon, and local businesses. Don't believe this will last long!
- Type:
- Single Family
- Sq.Ft.:
- 1,446
- Status:
- Active
- Beds:
- 3
- Lot size:
- 0.26 Acres
- Year built:
- 2020
- Baths:
- 2.00
- MLS#:
- 202209583
- Subdivision:
- Ashley Springs
ADDITIONAL INFORMATION
This beautiful custom home by Schuler Homes sits on a 1/4-acre lot, in the lovely neighborhood of Ashley Springs! This 1,446-square-foot home has 3 bedrooms, 2 full baths, an open floor plan, split bedrooms, and a first-floor master suite and laundry room. This lovely home also has a covered porch and a patio on the back, and an attached, side-entry, 3-car garage. Square feet is approximate; if critical, buyers should verify.
- Type:
- Single Family
- Sq.Ft.:
- 4,369
- Status:
- Active
- Beds:
- 4
- Lot size:
- 0.34 Acres
- Year built:
- 2004
- Baths:
- 3.00
- MLS#:
- 202209585
- Subdivision:
- Heritage Place
ADDITIONAL INFORMATION
BETTER THAN NEW!! Recently updated home in Heritage Place Subdivision with over 4,000 sq. ft. Updates include, but not limited to: Granite countertops, hardwood flooring, tile bathrooms & new A/C unit. Roof was replaced in 2012. Finished, open layout basement with 4th bedroom (no egress) and full bath along with a very large storage area. Basement includes a large custom recreation area. Home is equipped with dual water heaters, whole house water softener/filtration system. Home has easy access to Hwy 62 and the River Ridge area. Inground Saltwater pool 18x36 (3ft to 9ft) with diving board and slide (included in sale: pool equipment & swing set), in the fully fenced beautiful backyard. Rear covered patio space (approx. 14'X30'). Ample green space for your enjoyment. Mature landscaping and 2-car garage. Sellers are offering a 1 year home warranty. Agent is related to seller. Schedule your private showing today!
- Type:
- Single Family
- Sq.Ft.:
- 2,837
- Status:
- Active
- Beds:
- 3
- Lot size:
- 1.02 Acres
- Year built:
- 1997
- Baths:
- 3.00
- MLS#:
- 202209500
- Subdivision:
- Farmington Station
ADDITIONAL INFORMATION
"Back on the market at no fault from the sellers! Their loss is your gain!" Looking for your own slice of scenic paradise without the hassle of living in a rural area? Welcome to 6019 Ridgefield Dr.! Conveniently located in the esteemed Farmington Station neighborhood, this brick, 3 bedroom (non-conforming 4th bedroom in basement), 2 1/2 bath home truly is a spectacle to behold! You will love the open floor plan with vaulted ceilings in the living room, going into large eat-in kitchen! Master bedroom is on the first floor across from the den, with a large en suite with jetted tub and walk in closet! Both supplemental bedrooms and full bath upstairs. head down to the basement equipped with a bar, billiards table, and family room. plenty of storage in the unfinished space! Recent updates included a new composite deck, dual HVAC units (2020, 2021), larger asphalt driveway, and premium vinyl flooring throughout the first floor. Did I mention this home sits on OVER an acre lot? Schedule your showing today!
- Type:
- Single Family
- Sq.Ft.:
- 3,537
- Status:
- Active
- Beds:
- 4
- Lot size:
- 0.91 Acres
- Year built:
- 2019
- Baths:
- 4.00
- MLS#:
- 202209474
- Subdivision:
- Jackson Fields
ADDITIONAL INFORMATION
Better than new! This 4 bedroom 3.5 bath sitting on just under an acre features over 3,500 sq ft of total finished living space with custom upgrades since the Sellers bought it new in 2020. Inside you will find a split bedroom, open floor plan and extremely functional layout with a master suite on one end and two other bedrooms with a Jack N Jill bathroom, laundry room, and hallway with desk area and cubby off the 3 car attached garage on the other end! In the middle, you will be greeted at the front with French doors leading to a foyer and all open to the dining, living room with gas fireplace and custom built-ins, and kitchen with a large island and pantry. The lower level offers a family room with daylight windows, a 4th bedroom, office with walk-in closet (currently used as a BR, but no window), an exercise room, full bathroom, and plenty of storage space. This sprawling ranch is situated on a wide, corner lot with a tree line in the back, open field on one side, unbuildable lot in front of you, and plenty of room in between the only house next to it! The Seller recently widened the driveway, extended the patio out back with a stone fireplace, and fenced in the backyard! There is also a covered front porch and covered deck off the kitchen to relax and enjoy the scenery! Other upgrades include custom trim work in the hallway and wall leading to basement, added a 220 outlet in the garage, and finished out two rooms in the lower level since they bought it in 2020.
- Type:
- Single Family
- Sq.Ft.:
- 2,522
- Status:
- Active
- Beds:
- 4
- Lot size:
- 0.28 Acres
- Year built:
- 2014
- Baths:
- 3.00
- MLS#:
- 202209465
- Subdivision:
- Hawthorn Glen
ADDITIONAL INFORMATION
WOW!! What a gorgeous all brick 4 bedroom, 3 bath ranch on a beautiful lot in desirable Hawthorn Glen. Such an inviting, open floor plan here in this quality-built ASB Amy home. Spacious great room open to dining area and kitchen with windows overlooking manicured, fenced backyard. Kitchen features quartz countertops, breakfast bar, walk-in pantry and stainless appliances that all stay. New engineered wood flooring throughout the entire main living area. Full walkout lower level with family room, granite bar and refrigerator, 4th bedroom and full bath. Washer & dryer negotiable. Utility garage for mower and tools, lots of storage, water softener, TRANE dual fuel HVAC, cat-5 wiring, ENERGY SMART rated. Wonderful back deck and patio below offer lots of outdoor living space. CLUBHOUSE & POOL! Sq ft & rm sz approx.
- Type:
- Single Family
- Sq.Ft.:
- 1,852
- Status:
- Active
- Beds:
- 3
- Lot size:
- 0.52 Acres
- Year built:
- 2022
- Baths:
- 2.00
- MLS#:
- 202209382
- Subdivision:
- Heritage Place
ADDITIONAL INFORMATION
The "Ashford" Plan in Heritage Place! Over 1852 Sq ft above grade, this beauty offers 3 bedrooms and has beautiful curb appeal! This plan has an open floor plan offering a elegant front foyer, 12 ft smooth ceilings in the living room, eat in kitchen and split bedroom plan! The owners suite is a good size and has a LARGE walk-in closet and private bath with GRANITE tops, dual sinks, and freestanding tub and separate shower! 2 CAR GARAGE! Builder provides 2-10 Home Buyers WARRANTY at closing!Come see why this is one of our most popular floorplans!!
- Type:
- Single Family
- Sq.Ft.:
- 2,096
- Status:
- Active
- Beds:
- 3
- Lot size:
- 0.12 Acres
- Year built:
- 2021
- Baths:
- 3.00
- MLS#:
- 202209360
- Subdivision:
- Silver Creek Meadows
ADDITIONAL INFORMATION
Wow! This is the one! Perfect location! This home is immaculate and ready for itâs new owners! Situated in highly desired Silver Creek Meadows off Salem Noble Road, this basically brand new construction home offers 2096 square feet with an additional 880 square foot WALKOUT basement. As soon as you walk through the front door, youâll be welcomed by the open floor plan with a very spacious living room leading into the kitchen finished off with GRANITE countertops. The perfect set up for entertaining your family and friends. Upstairs, youâll enjoy the oversized bedrooms with a HUGE master bedroom with double closets. The basement is perfect for storage or is ready to be finished for extra living space. And just wait until sunset... The view from the deck is absolutely beautiful! Donât miss this house, is has it all! Schedule your private showing today.
- Type:
- Single Family
- Sq.Ft.:
- 832
- Status:
- Active
- Beds:
- 3
- Lot size:
- 2.43 Acres
- Year built:
- 1945
- Baths:
- 1.00
- MLS#:
- 202209338
ADDITIONAL INFORMATION
Located 1.5 miles from Highway 3 in Charlestown, this Cozy 3 Bedroom 1 Bath home is nestled on 2.43 acres. The mostly wooded lot is a little piece of heaven and country for the hunters!! The home features a Spacious Kitchen with all appliances included and LOTS of cabinet space. Numerous updates have been done throughout in 2019/2020. Enjoy peaceful nights and cookouts on the back deck, while entertaining in the BIG backyard. Close to the Charlestown State Park, Jeffersonville, and the East End Bridge! You will not want to miss out on what all this property has to offer!! Call TODAY to schedule your private showing!
- Type:
- Single Family
- Sq.Ft.:
- 3,300
- Status:
- Active
- Beds:
- 3
- Lot size:
- 0.85 Acres
- Year built:
- 1996
- Baths:
- 3.00
- MLS#:
- 202209273
ADDITIONAL INFORMATION
Welcome Home!!! Take a look at this Grand home with professional landscaping and ample parking! So much space with the large first floor over a full walkout basement! Outside, you'll enjoy the patio and deck areas as well as a lovely covered front porch! This big, beautiful home is just outside Farmington Station neighborhood, and sits uniquely on an acre of your own land without an hoa!! Convenient to Charlestown, Sellersburg, and New Jeffersonville with all the new shopping and amenities! Just minutes to the EAST END Bridge!!! The current owners have been in this home since it was built, and some of their favorite features include- Newly tiled bathrooms, updated sunroom with a pretty view, and the open bright kitchen! Extra Wide staircase takes you into the basement where you will find a possible 4th bedroom, large family room, office space, extra storage areas, and the perfect location for a bar or kitchenette! Enough space to create your dream home awaits you here, right on Bethany!
- Type:
- Single Family
- Sq.Ft.:
- 1,376
- Status:
- Active
- Beds:
- 3
- Lot size:
- 0.22 Acres
- Year built:
- 2010
- Baths:
- 2.00
- MLS#:
- 202209223
- Subdivision:
- Woodford Farms
ADDITIONAL INFORMATION
Move-In Ready Ranch Style Home with 3 Bedroom, 2 Full Bath. This home Features: Open Floor Plan, Split Bedrooms, Living Area with Vaulted Ceilings, Kitchen with Island, Main Bedroom with Trey Ceiling, Walk-in Closet and Master Bathroom, Sliding Glass door that leads out the your Patio and Fenced Backyard.
- Type:
- Single Family
- Sq.Ft.:
- 1,741
- Status:
- Active
- Beds:
- 3
- Lot size:
- 3.8 Acres
- Year built:
- 1995
- Baths:
- 2.00
- MLS#:
- 202209227
ADDITIONAL INFORMATION
Looking for that Mini Horse Farm in Charlestown? This property offers a nice 3 bedroom 1.5 bath 2 story home with a 2 car garage, 40x60 barn that has multiple stalls and a loft for storage, and offers a large pasture and a riding area. When you walk in the home you will notice the nice size living room and newly remodel kitchen with all stainless steel appliances, with a half bath and laundry room all on the first floor. On the 2nd floor you have 3 big rooms and a full bath. The partially finished basement still offers plenty of room for additional storage as well. This is a must see!! Call for your private tour today!!
$174,900
206 Hwy 160 Charlestown, IN 47111
- Type:
- Single Family
- Sq.Ft.:
- 988
- Status:
- Active
- Beds:
- 3
- Lot size:
- 0.64 Acres
- Year built:
- 1948
- Baths:
- 1.00
- MLS#:
- 202209243
ADDITIONAL INFORMATION
"REDUCED" LOCATION-LOCATION HERE IT IS ! ALL BRICK HOME WITH 2 CAR DET GARAGE -CONCRETE BLOCK. FULL CHAIN LINK FENCED BACK YARD A PLUS. BLACKTOP DRIVEWAY. FRONT AND SIDE CONCRETE PORCHES. GORGEOUS NATURAL STAINED INTERIOR TRIM & DOORS. POSSIBLY HARDWOOD FLOORING UNDER CARPET. REFINISH IF SO AND BRING OUT THE BEAUTY OF THE POPULAR HARDWOOD FLOORING THAT IS IN DEMAND TODAY. NICE SIZE LIVING RM WITH TRIPLE WINDOWS FACING THE HWY. KIT CABINETS SPARKLE LIKE NEW. DOUBLE OVEN RANGE, D/W, REFRIG, WATER SOFTNER. THE BATHROOM HAS CERAMIC TILE FLOOR AND AROUND THE TUB AREA. THIS LOCATION IS JUST PAST JAY C SHOPPING CENTER/MC DONALDS ON HWY 160. VERY LARGE LOT IN CITY OF CHARLESTOWN. A MUST SEE HOME. MUST HAVE PREAPPROVAL LETTER ATTACHED TO PUR AGREEMENT. (SELLING "AS IS" NO REPAIRS WILL BE MADE BY SELLER. CONV LOAN OR CASH PER SELLER. CLOSE WITHIN 35 DAYS OF ACCEPTED OFFER.)
- Type:
- Single Family
- Sq.Ft.:
- 1,553
- Status:
- Active
- Beds:
- 3
- Lot size:
- 0.3 Acres
- Year built:
- 2010
- Baths:
- 2.00
- MLS#:
- 202209198
- Subdivision:
- Skyline Acres
ADDITIONAL INFORMATION
Open, split 3 bedroom, 2 bathroom all brick home on a corner lot and cup-de-sac street. Large kitchen and dining area. All appliances including washer and dryer stay. Primary suite features a large soaking tub/shower combo, two walk-in closets and large bathroom vanity. Back yard has vinyl fencing and playset stays!
Albert Wright Page, License RB14038157, Xome Inc., License RC51300094, [email protected], 844-400-XOME (9663), 4471 North Billman Estates, Shelbyville, IN 46176

Information is provided exclusively for consumers personal, non - commercial use and may not be used for any purpose other than to identify prospective properties consumers may be interested in purchasing. Copyright © 2024, Southern Indiana Realtors Association. All rights reserved.
Charlestown Real Estate
The median home value in Charlestown, IN is $249,900. This is higher than the county median home value of $213,800. The national median home value is $338,100. The average price of homes sold in Charlestown, IN is $249,900. Approximately 64.09% of Charlestown homes are owned, compared to 24.45% rented, while 11.46% are vacant. Charlestown real estate listings include condos, townhomes, and single family homes for sale. Commercial properties are also available. If you see a property you’re interested in, contact a Charlestown real estate agent to arrange a tour today!
Charlestown, Indiana has a population of 7,859. Charlestown is less family-centric than the surrounding county with 25.66% of the households containing married families with children. The county average for households married with children is 28.58%.
The median household income in Charlestown, Indiana is $58,987. The median household income for the surrounding county is $62,296 compared to the national median of $69,021. The median age of people living in Charlestown is 36.6 years.
Charlestown Weather
The average high temperature in July is 86 degrees, with an average low temperature in January of 22.6 degrees. The average rainfall is approximately 46.3 inches per year, with 10.8 inches of snow per year.
