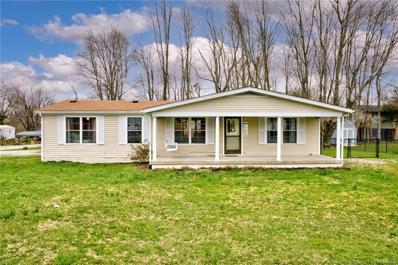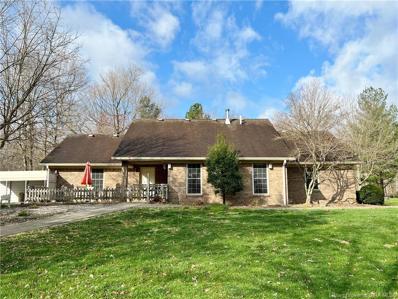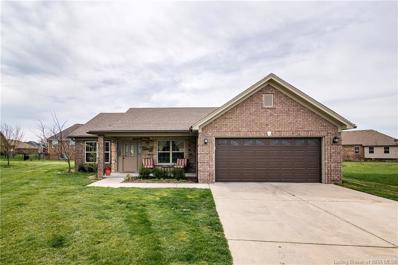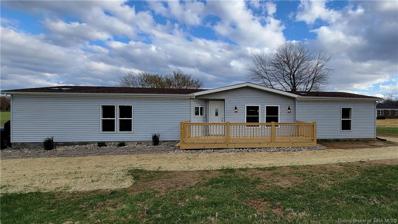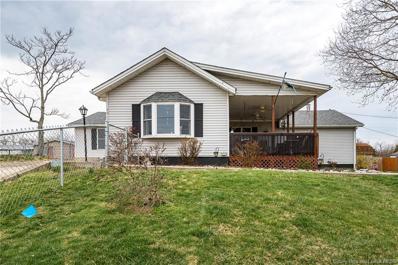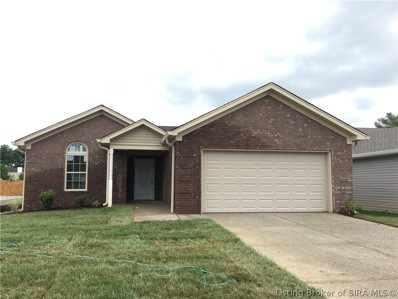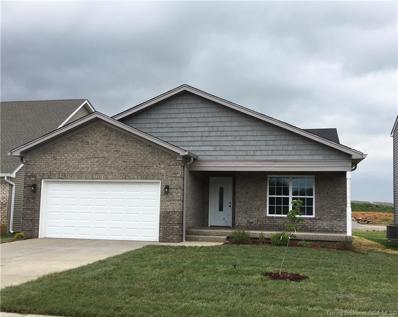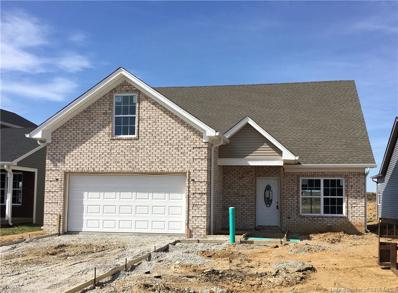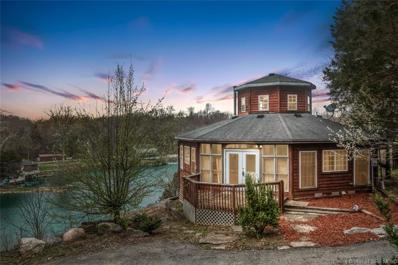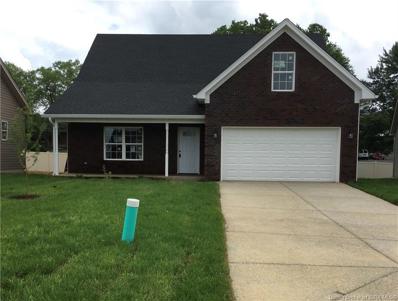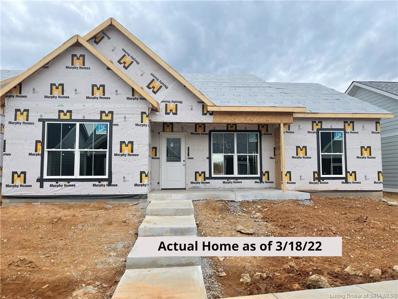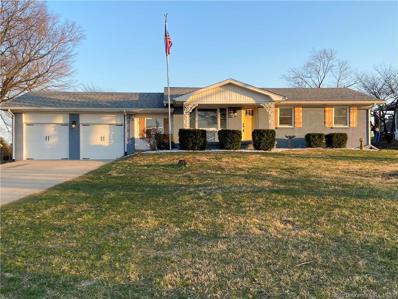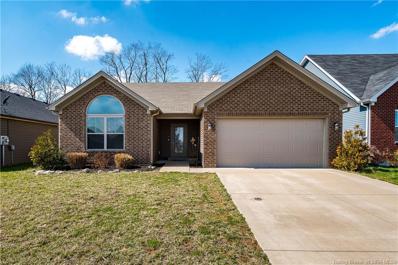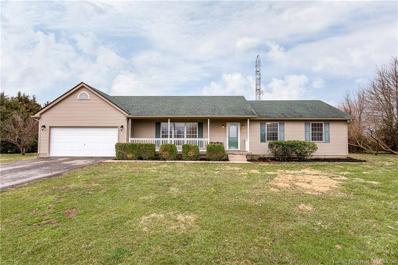Charlestown IN Homes for Sale
- Type:
- Single Family
- Sq.Ft.:
- 1,152
- Status:
- Active
- Beds:
- 3
- Lot size:
- 0.4 Acres
- Year built:
- 1985
- Baths:
- 2.00
- MLS#:
- 202207900
ADDITIONAL INFORMATION
Great corner location in the heart of Charlestown. Property has an open floor plan. The outside is perfect for those that love and enjoy outdoors. Covered front and back porch with a fence in back yard. The detached 2 car garage has a breezeway into home. All measurements are approximate if Critical please verify. shelving unit in garage does not stay. mirror in bathroom does not stay, it will be replaced with another one. Property being sold as is, inspections are welcome, but seller is not doing any repairs. Washer, dryer and microwave do not stay.
- Type:
- Single Family
- Sq.Ft.:
- 1,316
- Status:
- Active
- Beds:
- 2
- Lot size:
- 2.08 Acres
- Year built:
- 1994
- Baths:
- 2.00
- MLS#:
- 202207858
ADDITIONAL INFORMATION
This Auction features a classic 1994 built brick ranch home situated on a spacious, shaded 2.084 acre lot, very conveniently located in a quiet neighborhood just 1.5 miles northwest of Charlestown! Interior features: 1316 SF, 2BR/1.5BA, open floor plan, spacious family room, woodstove with brick backdrop/tile hearth, eat-in kitchen with island, kitchen appliances, separate utility room includes freestanding basin sink & 3/4BA. Exterior features: two car attached garage, covered concrete patio with wooden fence, wheelchair accessible, replacement windows, electric gate at entrance (currently not working, but can be repaired), gravel driveway w/concrete parking area/turnaround, & large carport. Land features: shaded lot, privacy from neighbors, spacious rear yard, potential garden area with birdhouse & trellis. Barn/workshop: large metal sided detached building that includes overhead garage door, loft storage, and concrete floors. Mechanicals: Bryant LP forced air furnace (buried LP tank), Bryant central air system, US Stove Co wood burning stove, Whirlpool water softener, 50-gal electric water heater, & septic system (see Documents section for details & layout). Home has been well cared for and is move in ready. Immediate possession is available! Very traditional, simple, and family friendly. Perfect starter home! Sells absolute with no reserve! Bid now at https://bid.beckortauctions.com/auctions/catalog/id/31382/
- Type:
- Single Family
- Sq.Ft.:
- 1,532
- Status:
- Active
- Beds:
- 3
- Lot size:
- 0.29 Acres
- Year built:
- 2015
- Baths:
- 2.00
- MLS#:
- 202207826
- Subdivision:
- Hawthorn Glen
ADDITIONAL INFORMATION
Check out this amazing 3 bedroom / 2 bathroom home located in Hawthorn Glen! The Hawthorn Glen neighborhood boasts a clubhouse/pool, and some walking paths throughout! This property is located in a cul- de-sac, and has only had one owner! As you walk in the front door you'll notice the beautiful engineered hardwood flooring in the living room, which also leads to the 3 bedrooms! In the main bedroom you'll find a walk-in closet, as well as a garden tub AND a walk-in shower located in the main bathroom! Both of the covered front porch & covered back patio would be great areas to relax on a day with nice weather! Sellers have had an irrigation system installed in both the front & side yards, as well as a dedicated sprinkler head for each flowerbed! You won't want to miss out on seeing this one, schedule your showing today! Sq ft & rm sz approx.
- Type:
- Single Family
- Sq.Ft.:
- 1,788
- Status:
- Active
- Beds:
- 3
- Lot size:
- 1 Acres
- Year built:
- 1992
- Baths:
- 2.00
- MLS#:
- 202207805
ADDITIONAL INFORMATION
***Location, Location, Location*** Come see this Remodeled Home. This spectacular 3bd/2bh on 1 acre is absolutely move in ready. Completely renovated with new LVP flooring throughout, brand new kitchen with new appliances, new bathrooms, new windows/doors, new siding, new water heater, new HVAC unit and roof is 2 years old. This truly is one of the "BEST" remodeled homes in Southern Indiana. You're minutes from downtown Jeffersonville and Charlestown. 10 minutes to Louisville's East end Bridge. 5 minutes to the closest eateries and business district. This home is nestled in some of the most prime real estate in the Charlestown and Clark county area; right off of High Jackson in between Stacy and Salem Noble. This home will NOT LAST, call us today to view. Buyers or buyer's agent to verify property taxes, schools, any HOA, number of rooms, measurements and sq ft.
- Type:
- Single Family
- Sq.Ft.:
- 1,416
- Status:
- Active
- Beds:
- 3
- Lot size:
- 0.46 Acres
- Year built:
- 2020
- Baths:
- 2.00
- MLS#:
- 202207868
ADDITIONAL INFORMATION
One time list/sold.
- Type:
- Single Family
- Sq.Ft.:
- 1,521
- Status:
- Active
- Beds:
- 3
- Lot size:
- 0.28 Acres
- Year built:
- 1999
- Baths:
- 2.00
- MLS#:
- 202207806
ADDITIONAL INFORMATION
Super nice Ranch in quiet area. New Roof 3/2022, LVP and paint 03/22. Large fenced back yard with extra large patio. Easy access to Shopping, Restaurants and Employment.
- Type:
- Single Family
- Sq.Ft.:
- 1,760
- Status:
- Active
- Beds:
- 4
- Lot size:
- 0.27 Acres
- Year built:
- 1960
- Baths:
- 2.00
- MLS#:
- 202207797
ADDITIONAL INFORMATION
Beautiful Setting. Do you want to be away from the hustle and bustle, yet close to town? Then this is the perfect home for you, approximate 4 miles from the JayC store in Charlestown. Bus stops at the front door. This country charmer features 4 bedrooms and 2 full baths. Over 1700 sq ft and boasts space. 4th BR would make a great family room. Large pantry closet off kitchen and separate utility room. Fenced yard and 2 utility sheds. lots of perennials will be blooming soon. All room sizes are approximate; if critical, buyer to verify. Porch swings, wagon wheels, and the wash tub in the yard DO NOT remain. Fireplace in Living room DOES NOT stay .
- Type:
- Single Family
- Sq.Ft.:
- 1,622
- Status:
- Active
- Beds:
- 3
- Lot size:
- 0.14 Acres
- Year built:
- 2022
- Baths:
- 2.00
- MLS#:
- 202207745
- Subdivision:
- Silver Creek Meadows
ADDITIONAL INFORMATION
OPEN HOUSE - SUNDAY - JUNE 5, 2022 - 2-4 P.M. New Construction!! SILVER CREEK MEADOWS is a new development located off HWY 403 on SALEM NOBLE ROAD across from Hawthorn Glen and before Greenlief Rd on the right.(This property does not map - please follow directions) New Construction!! The "Sienna" is a ranch home that features 3 Bedrooms and 2 baths. The open floor plan has a great room which is open to the kitchen/dining area. The kitchen has an island w/breakfast bar, granite counter top, stainless steel appliances of dishwasher, range/oven, microwave and a pantry. The primary bedroom has a walk-in closet, private bathroom with shower and double bowl vanity. The home has a utility/laundry room, and a 2 car attached garage. All square footage, lot & room sizes are approximate. 100% USDA Rural Financing available to qualifying buyers. Some amenities & color selections (brick, vinyl siding, windows, lights, cabinets & tops, hardware, paint, etc) are subject to change and maybe different from pictures shown with listing pictures.
- Type:
- Single Family
- Sq.Ft.:
- 1,808
- Status:
- Active
- Beds:
- 3
- Lot size:
- 0.14 Acres
- Year built:
- 2022
- Baths:
- 2.00
- MLS#:
- 202207743
- Subdivision:
- Silver Creek Meadows
ADDITIONAL INFORMATION
OPEN HOUSE - SUNDAY - October 2, 2022 - 2-4 P.M. New Construction!! MOVE IN READY!! SILVER CREEK MEADOWS is a new development located off HWY 403 on SALEM NOBLE ROAD across from Hawthorn Glen. The "Sunny Ranch" is a ranch home that features 3 Bedrooms and 2 baths. The open floor plan has a great room which is open to the kitchen/dining area. The kitchen is awesome with an abundance of cabinets with an island w/breakfast bar, granite counter top, stainless steel appliances of dishwasher, range/oven, microwave and a pantry. The primary bedroom has 2 walk-in closets, private bathroom with shower and double bowl vanity. The home has a covered entry, covered patio, utility/laundry room, and a 2 car attached garage. All square footage, lot & room sizes are approximate. 100% USDA Rural Financing available to qualifying buyers.
- Type:
- Single Family
- Sq.Ft.:
- 1,949
- Status:
- Active
- Beds:
- 3
- Lot size:
- 0.14 Acres
- Year built:
- 2022
- Baths:
- 2.00
- MLS#:
- 202207741
- Subdivision:
- Silver Creek Meadows
ADDITIONAL INFORMATION
OPEN HOUSE - SUNDAY - October 2, 2022 - 2-4 P.M. New Construction!! MOVE IN READY!! SILVER CREEK MEADOWS is a new development located off HWY 403 on SALEM NOBLE ROAD across from Hawthorn Glen. The "Cape Coral" is a ranch home on a partial unfinished basement that features 3 Bedrooms and 2 baths The open floor plan has a great room which is open to the kitchen/dining area. The kitchen has an island w/breakfast bar. granite counter top, stainless steel appliances of dishwasher, range/oven, microwave and a pantry. The primary bedroom has a walk-in closet, private bathroom with shower and double bowl vanity. The home has a front porch, covered patio, utility/laundry room, and a 2 car attached garage. All square footage, lot & room sizes are approximate. 100% USDA Rural Financing available to qualifying buyers.
- Type:
- Single Family
- Sq.Ft.:
- 2,178
- Status:
- Active
- Beds:
- 4
- Lot size:
- 0.14 Acres
- Year built:
- 2022
- Baths:
- 3.00
- MLS#:
- 202207740
- Subdivision:
- Silver Creek Meadows
ADDITIONAL INFORMATION
"NEW CONSTRUCTION HOME" SILVER CREEK MEADOWS is a new development located off HWY 403 on SALEM NOBLE ROAD across from Hawthorn Glen and before Greenlief Rd on the right.(This property does not map - please follow directions) New Construction!! The "Silver Creek Cape" home features 4 Bedrooms, 2 and 1/2 baths, 2 car attached garage, and two laundry areas. The first floor features a great room, guest half bath, eat-in kitchen with access to back yard from dining area, laundry area, primary bedroom with walk in closet and private bath with shower and double bowl vanity. The kitchen has an island w/breakfast bar, granite counter top, stainless steel appliances of dishwasher, range/oven, microwave and a pantry. The upstairs balcony is open to the great room. The upstairs has 3 additional bedrooms, hall bath, and the a second laundry. Unfinished area over garage for storage or future expansion (this area is not finished square footage - area is drywalled but is NOT insulated or heat & cooled) All square footage, lot & room sizes are approximate. 100% USDA Rural Financing available to qualifying buyers. Some amenities & color selections (brick, vinyl siding, windows, lights, cabinets & tops, hardware, paint, etc) are subject to change and maybe different from pictures shown with listing pictures.
$210,000
12225 In-62 Charlestown, IN 47111
- Type:
- Single Family
- Sq.Ft.:
- 1,810
- Status:
- Active
- Beds:
- 2
- Lot size:
- 1.57 Acres
- Year built:
- 2010
- Baths:
- 2.00
- MLS#:
- 202207672
ADDITIONAL INFORMATION
Are you ready to see a truly unique marvel of Southern Indiana real estate? Tired of the same old 3/2 on a slab on a quarter acre lot? Would you like to wake up every morning to breath-taking views of a private, clear water quarry? This is your chance to own a piece of property that is spectacle to behold. Welcome to 12225 HWY 62 in Charlestown. Conveniently located across from Charlestown State Park. This 2 bedroom, 2 full bathroom, octagonal home is ready for its next owners to love, as their previous owners have. This home offers 1,800+ finished sq ft, and is situated on 1.5 acres of the most beautiful views in the Kentuckiana area at this price point. Owner has a private quarry drive, and owns a good portion of the beautifully maintained, large fish stocked quarry. This would make an incredible AirBNB or vacation home for those who love to fish while enjoying their privacy. Schedule your showing today, before you miss your opportunity to own your little slice of paradise.
- Type:
- Single Family
- Sq.Ft.:
- 2,376
- Status:
- Active
- Beds:
- 4
- Lot size:
- 0.35 Acres
- Year built:
- 2017
- Baths:
- 3.00
- MLS#:
- 202206782
- Subdivision:
- Hawthorn Glen
ADDITIONAL INFORMATION
Move in ready, gorgeous, like new 4 BR/3 bath home on large lot in Hawthorn Glen Subdivision and Clubhouse w/pool. This home is the "Haylyn" floor plan, with full partially finished Walkout Basement. It includes a spacious kitchen with granite countertops and stainless steel appliances. Living area has 10 foot ceilings, arched doorways with rounded corners for added character. Main Bedroom has a tray ceiling and an upgraded walk-in closet and tiled Main Bath w/ 2 sinks. Neutral paint and throughout. Spacious family room downstairs with walk out access and downstairs patio as well. Lots of storage. Nice back deck exiting from kitchen. Additional 2-door storage downstairs leads to back yard for easy access for mower and storage. Large fenced back yard, perfect for your enjoyment. All appliances stay including washer/dryer. Don't miss this one. Call today for your showing today.
- Type:
- Single Family
- Sq.Ft.:
- 2,275
- Status:
- Active
- Beds:
- 4
- Lot size:
- 0.14 Acres
- Year built:
- 2022
- Baths:
- 3.00
- MLS#:
- 202207674
- Subdivision:
- Silver Creek Meadows
ADDITIONAL INFORMATION
"NEW CONSTRUCTION HOME" SILVER CREEK MEADOWS is a new development located off HWY 403 on SALEM NOBLE ROAD across from Hawthorn Glen and before Greenlief Rd on the right.(This property does not map - please follow directions) New Construction!! The "Kingsfield II" home features 4 Bedrooms, 2 and 1/2 baths, 2 car attached garage, and two laundry rooms. The first floor features a great room, guest half bath, eat-in kitchen with access to back yard from dining area, laundry, primary bedroom with walk in closet and private bath with shower and double bowl vanity. The kitchen has an island w/breakfast bar, granite counter top, stainless steel appliances of dishwasher, range/oven, microwave and a pantry. The upstairs balcony is open to the great room. The upstairs has 3 additional bedrooms, hall bath, and the second laundry. Unfinished area over garage for storage or future expansion. 2nd floor has unfinished area with rough in plumbing for future bathroom. All square footage, lot & room sizes are approximate. 100% USDA Rural Financing available to qualifying buyers. Some amenities & color selections (brick, vinyl siding, windows, lights, cabinets & tops, hardware, paint, etc) are subject to change and maybe different from pictures shown with listing pictures.
- Type:
- Single Family
- Sq.Ft.:
- 1,213
- Status:
- Active
- Beds:
- 3
- Lot size:
- 0.2 Acres
- Year built:
- 2002
- Baths:
- 2.00
- MLS#:
- 202207666
- Subdivision:
- Steepro Heights
ADDITIONAL INFORMATION
Located in nice neighborhood within walking distance to schools. This 3 bedroom, 2 full bath home is situated on a corner lot with fenced yard and side entry 2 car garage. It features a eat in kitchen, family room with vaulted ceilings and deck off the main bedroom. The house needs TLC. It is being sold "As Is" but inspections are welcome.
- Type:
- Single Family
- Sq.Ft.:
- 1,425
- Status:
- Active
- Beds:
- 3
- Lot size:
- 0.22 Acres
- Year built:
- 2021
- Baths:
- 2.00
- MLS#:
- 202207626
- Subdivision:
- Limestone Creek
ADDITIONAL INFORMATION
*MOVE-IN READY* Come and see Schuler Homes newest floor plan The Independence! This beautifully designed home features 3 bedrooms and 2 full bathrooms. Large open floor plan designed with entertaining in mind. This plan has an open eat-in kitchen with a 5 ft. kitchen island and granite countertops. The 1st floor master bath has dual sinks and linen closet for added space. Speaking of storage; Check out the storage: Mudroom, Laundry, 2 coat closets, linen closet, and a large pantry. Outside the Laundry Room are built-in cubbies. SMART ENERGY RATED. UP TO $3,000 CLOSING COSTS PAID W/ BUILDER'S PREFERRED LENDER. Square feet are approximate; if critical, buyers should verify. Lot 117
- Type:
- Single Family
- Sq.Ft.:
- 1,455
- Status:
- Active
- Beds:
- 3
- Lot size:
- 0.22 Acres
- Year built:
- 2021
- Baths:
- 2.00
- MLS#:
- 202207625
- Subdivision:
- Limestone Creek
ADDITIONAL INFORMATION
*MOVE-IN READY* This beautiful Alliance Plan by Schuler Homes sits in Limestone Creek! With 1,455 square feet of living space, this 3-bedroom, 2-bath home has an open floor plan, a main-floor master suite w/ huge W.I.C, and laundry room. The great room, kitchen, bathrooms, and laundry room have durable luxury vinyl plank flooring, which looks like hardwood, and itâs waterproof and scratch-resistant. Large kitchen with breakfast bar, pantry, and granite counter tops are great for entertaining. This home also has a rear patio, front covered porch, and an attached 2-car garage. SMART ENERGY RATED. UP TO $3,000 CLOSING COSTS PAID W/ BUILDER'S PREFERRED LENDER. Square feet is approximate; if critical, buyers should verify. Lot 118
- Type:
- Single Family
- Sq.Ft.:
- 1,402
- Status:
- Active
- Beds:
- 3
- Lot size:
- 0.1 Acres
- Year built:
- 2022
- Baths:
- 2.00
- MLS#:
- 202207569
- Subdivision:
- Cottage Homes At Southern Commons
ADDITIONAL INFORMATION
Welcome home to the Cottages at Southern Commons, a unique "pocket neighborhood" in Charlestown, Indiana. A beautiful coastal feel cottage offering three bedrooms, 2 full baths, a laundry room and rear entry 2-car garage, stainless steel appliances, granite counter tops in kitchen and baths, a kitchen island, an open floor plan design with luxury vinyl plank flooring throughout and of course, excellent details! All while being maintenance-free living! Charm and character throughout. Hardboard siding, attention to detail, custom cabinets, lighting, and trim work. This is another quality construction by Murphy Homes in a quaint community that features lovely front porches facing common green space. Only minutes to Louisville, this community is also close to the Charlestown State Park! This home is scheduled for completion by June, 2022. All features of this home have already been selected by the designer. Just move-in and enjoy your beautiful new home. Seller/Builder is a licensed real estate agent. Pictures may not be an exact representation of the home. Finishes, amenities, colors and upgrades may differ from actual home and are subject to change.
- Type:
- Single Family
- Sq.Ft.:
- 1,850
- Status:
- Active
- Beds:
- 3
- Lot size:
- 1.16 Acres
- Year built:
- 2022
- Baths:
- 2.00
- MLS#:
- 202207513
- Subdivision:
- Hardy Falls
ADDITIONAL INFORMATION
Are you looking for the perfect home?? This is it!! This ranch home features 1850 sq ft with 3 bedrooms and 2 full bathrooms .. large open floor plan.. A 3 car garage and it is sitting on over a acre! This custom home has so much space! Sitting in Hardy Falls .. where all the homes have extra large lots! Sq ft is approx. if critical buyers should verify
- Type:
- Single Family
- Sq.Ft.:
- 1,629
- Status:
- Active
- Beds:
- 4
- Lot size:
- 0.79 Acres
- Year built:
- 1960
- Baths:
- 2.00
- MLS#:
- 202207504
ADDITIONAL INFORMATION
Make sure you stop by this remodeled 4 bedroom 2 bathroom ranch! This home features a large living room with a beautiful fire place.. A kitchen with all appliances remaining even the washer and dryer!! Large dining room.. The 4th bedroom is off of the car port and makes a great private space! Large back yard with a built in outdoor stone fireplace! large shed! so many updates! New sewage drainage pipes, you have a new a/c with a heat pump but the broiler remains and can still be utilized! The roof and windows are updated! Brand new 200 amp mater and gfis in the kitchen and bathrooms.. It has some new flooring, new paint throughout! Don't miss out on this beautiful home!
- Type:
- Single Family
- Sq.Ft.:
- 1,904
- Status:
- Active
- Beds:
- 3
- Lot size:
- 3.21 Acres
- Year built:
- 1994
- Baths:
- 2.00
- MLS#:
- 202207473
ADDITIONAL INFORMATION
Don't miss this adorable 3 bedroom, 2 bath home on 3 acres and is COMPLETELY MOVE-IN READY! Walk in the front door and instantly fall in love with the open concept living room, up-dated, eat-in kitchen which offers a ton of space for hosting. Upstairs youâll find the bedrooms, including the large primary bedroom and two additional bedrooms, which are all great in size and have walk-in closets. The basement is fully finished and has a bonus family room and laundry room with tons of extra storage space. The backyard is truly the perfect space to enjoy evenings on your back deck, watching wildlife or spending time with loved ones. The acreage goes back into the field and has so much potential for the next owner. You will have so much privacy to entertain, there is so much to fall in love with! All appliances stay with the home. Schedule your private showing today!! All Sq ft & rm sz approx.
- Type:
- Single Family
- Sq.Ft.:
- 1,888
- Status:
- Active
- Beds:
- 4
- Lot size:
- 0.3 Acres
- Year built:
- 2022
- Baths:
- 2.00
- MLS#:
- 202206689
- Subdivision:
- Limestone Creek
ADDITIONAL INFORMATION
Builder will pay buyer CLOSING COST with builder's preferred lender!LockÂin your interest rate for 90-120 days at NO CHARGE to buyer, with builder preferred lender!The "BELLE" Plan, QUALITY built by ASB in Limestone Creek! Over 1850 Sq ft above grade, this beauty offers 4 bedrooms and has widespread curb appeal! This plan is a wide open floor plan offering a front foyer, 10 ft smooth ceilings in the living room, eat in kitchen with breakfast bar and split bedroom plan! The owners suite is a good size and boast a LARGE walkin closet and private bath with GRANITE tops, dual sinks, and HUGE Custom TILE shower! The "BONUS" room is on the second level and could be a great 4th bedroom or recreation area! 2CAR GARAGE! Builder provides RWC WARRANTY at closing! This home is ENERGY SMART RATED! Owner is licensed real estate agent
- Type:
- Single Family
- Sq.Ft.:
- 2,354
- Status:
- Active
- Beds:
- 3
- Lot size:
- 1.03 Acres
- Year built:
- 1963
- Baths:
- 2.00
- MLS#:
- 202207429
ADDITIONAL INFORMATION
A rare find!! A lovely country home in growing and booming Charlestown. This beautifully remodeled brick ranch with a finished basement totals 2200 sq ft, on an acre, has a huge 60x30 pole barn great for storing toys such as RVâs, boats, farm equipment, or a workshop and is fenced in. An oversized 2.5 car attached garage, new doors, shelves and a long double car concrete driveway. You will enjoy the beautiful sunsets sitting on the covered front porch overlooking hills and pastures with roaming cows and deer. A newer roof, Anderson windows, attractive front and back doors, freshly painted inside and out and new shutters. The stunning kitchen includes new oven, stove, microwave, dishwasher, no slam cabinets, gorgeous quartz countertops, center island, large porcelain sink and faucet, eat in dining area, engineered water resistant plank flooring, new light fixtures, under cabinet lighting and hardware. The bathrooms have new vanities, toilets, mirrors, lights and flooring also a walk-in tiled shower. New carpet in bedrooms, ceiling fans, paneled doors, a sunroom off kitchen with new large windows. The new finished basement includes a non-conforming bedroom, closet, attached bath, new windows, rec/media room, a charming wooden mantle over a cozy electric fireplace, attractive wainscoting, an office, large utility and storage room, recessed lighting, updated electrical panel, new light switches and plugs. You will love the top quality and exceptional craftmanship in this home.
- Type:
- Single Family
- Sq.Ft.:
- 1,396
- Status:
- Active
- Beds:
- 3
- Lot size:
- 0.15 Acres
- Year built:
- 2018
- Baths:
- 2.00
- MLS#:
- 202207353
- Subdivision:
- Stacy Springs
ADDITIONAL INFORMATION
You don't want to miss this rare find! This beautiful 3 Bed, 2 Bath home is situated in the desirable Stacy Springs neighborhood. Fenched in back yard. Kitchen appliacnes stay with home. Schedule a tour today, this wont last long! REQUESTING FOR HIGHEST AND BEST OFFER BY 9:00PM on 03/13/2022.
- Type:
- Single Family
- Sq.Ft.:
- 1,648
- Status:
- Active
- Beds:
- 3
- Lot size:
- 1.24 Acres
- Year built:
- 2001
- Baths:
- 2.00
- MLS#:
- 202207365
ADDITIONAL INFORMATION
Welcome to this lovely ranch nestled on a 1.243 acre lot on a charming road in Charlestown, Indiana. It features 3 bedrooms, 2 full baths and is situated on a full unfinished lower level that can be finished to your specifications! The floor plan is open and airy with windows galore, vaulted ceilings, an oversized kitchen with skylights, an island and a spacious eat-in area, a dining room with skylights and built ins, plus a quaint covered front porch and oversized back deck! The main bedroom features 2 windows, 2 closets, and a private bath with 2 sinks, jetted tub, shower, linen closet, tiled floor and window! Per the seller, updates include fresh linen white paint throughout, brand new carpeting, roof 5 yrs, A/C 10 years, (2) 40 gallon water heaters, new garbage disposal, new kitchen sink, new faucet, dishwasher 1 year and 2 brand new sliding doors with interior blinds leading to back deck! Keys at closing! Call, email or text today for your private tour!
Albert Wright Page, License RB14038157, Xome Inc., License RC51300094, [email protected], 844-400-XOME (9663), 4471 North Billman Estates, Shelbyville, IN 46176

Information is provided exclusively for consumers personal, non - commercial use and may not be used for any purpose other than to identify prospective properties consumers may be interested in purchasing. Copyright © 2024, Southern Indiana Realtors Association. All rights reserved.
Charlestown Real Estate
The median home value in Charlestown, IN is $249,900. This is higher than the county median home value of $213,800. The national median home value is $338,100. The average price of homes sold in Charlestown, IN is $249,900. Approximately 64.09% of Charlestown homes are owned, compared to 24.45% rented, while 11.46% are vacant. Charlestown real estate listings include condos, townhomes, and single family homes for sale. Commercial properties are also available. If you see a property you’re interested in, contact a Charlestown real estate agent to arrange a tour today!
Charlestown, Indiana has a population of 7,859. Charlestown is less family-centric than the surrounding county with 25.66% of the households containing married families with children. The county average for households married with children is 28.58%.
The median household income in Charlestown, Indiana is $58,987. The median household income for the surrounding county is $62,296 compared to the national median of $69,021. The median age of people living in Charlestown is 36.6 years.
Charlestown Weather
The average high temperature in July is 86 degrees, with an average low temperature in January of 22.6 degrees. The average rainfall is approximately 46.3 inches per year, with 10.8 inches of snow per year.
