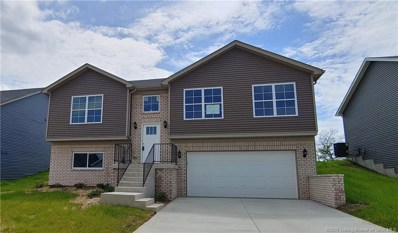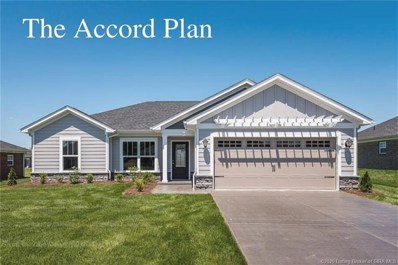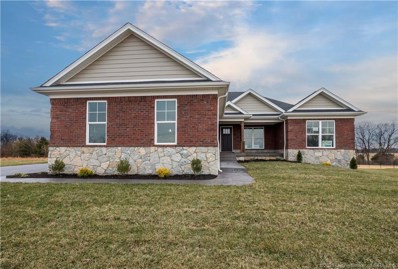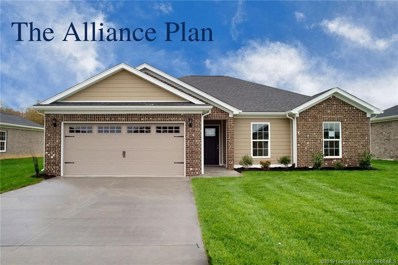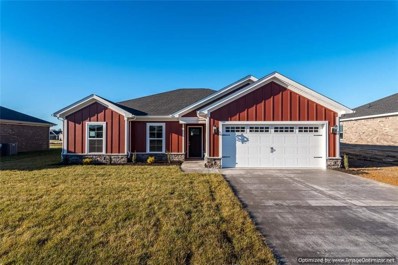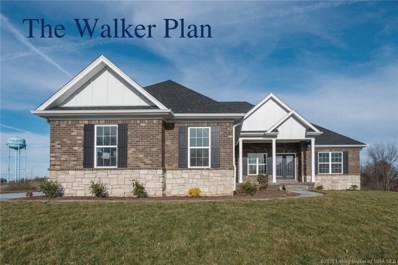Charlestown IN Homes for Sale
- Type:
- Single Family
- Sq.Ft.:
- 1,969
- Status:
- Active
- Beds:
- 3
- Lot size:
- 0.22 Acres
- Year built:
- 2019
- Baths:
- 3.00
- MLS#:
- 2019012157
- Subdivision:
- Woodford Farms
ADDITIONAL INFORMATION
100% USDA Financing Available & all REQUIRED closing costs paid with Builder's Preferred Lender (excluding owner's title and prepaids). BRAND NEW Steve Thieneman Builders home with RWC 2-10 Warranty. This spacious Bi-Level floor plan features 3 bedrooms and 3 full bathrooms at approximately 1,980 sq. ft. and all the amenities you desire! Spacious 18x18 Living Room that opens to the kitchen that includes plenty of cabinets plus stainless steel dishwasher, range, and microwave. Master suite includes private bath and walk in closet. The Lower Level boasts a HUGE 27x13 Family Room and 3rd full bath. And 28x20 garage is larger than most! Sq. Ft. & Room Sizes are approximate. Estimated completion 12/20/19.
- Type:
- Single Family
- Sq.Ft.:
- 1,345
- Status:
- Active
- Beds:
- 3
- Lot size:
- 0.22 Acres
- Year built:
- 2019
- Baths:
- 2.00
- MLS#:
- 2019011473
- Subdivision:
- Ashley Springs
ADDITIONAL INFORMATION
Come see the ACCORD plan from Schuler Homes, in Ashley Springs! This gorgeous 3-bedroom, 2-bath home features 1,345 square feet on almost a 1/4-acre lot, with an open floor plan, split bedrooms, and a first-floor master suite. The great room, kitchen, bathrooms, and laundry room have durable PVC plank flooring, which looks like hardwood, and it’s waterproof and scratch-resistant. Large kitchen with breakfast bar and granite counter tops. This home also has an attached two-car garage, a large patio, and a storage garage on the back. SMART ENERGY RATED. ALL CLOSING COSTS PAID W/ BUILDER'S PREFERRED LENDER. Square feet is approximate; if critical, buyers should verify. Please see builder for what upgrades will apply to this listing. Not all the features in the home will be as shown in these pictures. Lot 180.
- Type:
- Single Family
- Sq.Ft.:
- 2,638
- Status:
- Active
- Beds:
- 4
- Lot size:
- 0.93 Acres
- Year built:
- 2019
- Baths:
- 3.00
- MLS#:
- 201909629
- Subdivision:
- Jackson Fields
ADDITIONAL INFORMATION
JUST UNDER AN ACRE LOT! QUALITY built by ASB, this "GENEVA" Plan has a SUPER attractive exterior with the brick and stone combo and offers a 3 CAR garage that is side entry so you're not looking at garage doors from the front. This Stunning OPEN/SPLIT floor plan with QUALITY and attention to DETAILS, and over 2600 sq ft of finished living space! Over 1700 SQ FT on the main level! 10 ft smooth ceilings in the great room, LVP flooring and a well equipped kitchen with sleek design boasting breakfast bar, GRANITE counter tops, ISLAND, stainless appliances, tons of counter space and PANTRY! The owners suite is a spacious and features a BARN DOOR, tray ceiling, split vanity with granite, 2 Walk In closets, and HUGE CUSTOM TILE SHOWER big enough for TWO...or more. The FINISHED DAYLIGHT basement offers tons of NATURAL LIGHT with a 4th bedroom with Walk in closet, full bath and tons of STORAGE! This is an ENERGY SMART RATED HOME! RWC Home Warranty included! Closing cost paid w/ builders preferred lender! Owner is licensed real estate agent.
- Type:
- Single Family
- Sq.Ft.:
- 1,446
- Status:
- Active
- Beds:
- 3
- Lot size:
- 0.26 Acres
- Year built:
- 2019
- Baths:
- 2.00
- MLS#:
- 201907872
- Subdivision:
- Ashley Springs
ADDITIONAL INFORMATION
Come see the ALLIANCE plan from Schuler Homes, in Ashley Springs! This gorgeous 3-bedroom, 2-bath home features 1,446 square feet on a 1/4-ACRE LOT, with an open floor plan, split bedrooms, and a first-floor master suite. The great room, kitchen, bathrooms, and laundry room have durable PVC plank flooring, which looks like hardwood, and it’s waterproof and scratch-resistant. Large kitchen has granite counter tops and a breakfast bar. This home also has an attached two-car garage and a patio on the back. SMART ENERGY RATED. ALL CLOSING COSTS PAID W/ BUILDER'S PREFERRED LENDER. Square feet is approximate; if critical, buyers should verify. Please see builder for what upgrades will apply to this listing. Not all the features in the home will be as shown in these pictures. Lot 108.
- Type:
- Single Family
- Sq.Ft.:
- 1,446
- Status:
- Active
- Beds:
- 3
- Lot size:
- 0.22 Acres
- Year built:
- 2019
- Baths:
- 2.00
- MLS#:
- 201907871
- Subdivision:
- Ashley Springs
ADDITIONAL INFORMATION
Come see the ALLIANCE plan from Schuler Homes, in Ashley Springs! This gorgeous 3-bedroom, 2-bath home features 1,446 square feet on a 1/4-ACRE LOT, with an open floor plan, split bedrooms, and a first-floor master suite. The great room, kitchen, bathrooms, and laundry room have durable PVC plank flooring, which looks like hardwood, and it’s waterproof and scratch-resistant. Large kitchen has granite counter tops and a breakfast bar. This home also has an attached two-car garage and a patio on the back. SMART ENERGY RATED. ALL CLOSING COSTS PAID W/ BUILDER'S PREFERRED LENDER. Square feet is approximate; if critical, buyers should verify. Please see builder for what upgrades will apply to this listing. Not all the features in the home will be as shown in these pictures. Lot 179.
- Type:
- Single Family
- Sq.Ft.:
- 2,783
- Status:
- Active
- Beds:
- 4
- Lot size:
- 0.97 Acres
- Year built:
- 2019
- Baths:
- 3.00
- MLS#:
- 201907565
- Subdivision:
- Jackson Fields
ADDITIONAL INFORMATION
Come see the gorgeous WALKER plan from Schuler Homes, in Jackson Fields! This lovely 4-bedroom, 3-bath home sits on almost an ACRE LOT, and features 1,868 square feet of living space, with an open floor plan and split bedrooms. First-floor master has tray ceiling with false beams. The great room, kitchen, dining area, laundry room, and baths have durable PVC plank flooring, which looks like hardwood, and it’s waterproof and scratch-resistant. The master bath features a tile shower and dual sinks, as well as a walk-in closet. Kitchen with large island, LARGE WALK-IN PANTRY, and granite counter tops, and spacious great room with vaulted ceiling and GAS FIREPLACE, with CUSTOM BUILT-INS on both sides. First-floor laundry room, and separate mudroom with CUSTOM BUILT-INS. FULL, FINISHED WALKOUT BASEMENT with 10-foot ceilings provides an additional 915 finished square feet, with a large family room, the 4th bedroom and 3rd bath, and a UTILITY GARAGE. This home also has an ATTACHED, SIDE-ENTRY, 3-CAR GARAGE, a covered front porch, and a COVERED REAR DECK and patio. SMART ENERGY RATED. ALL CLOSING COSTS PAID W/ BUILDER'S PREFERRED LENDER. Square feet is approximate; if critical, buyers should verify. Please see builder for what upgrades will apply to this listing. Not all the features in the home will be as shown in these pictures. Lot 26.
Albert Wright Page, License RB14038157, Xome Inc., License RC51300094, [email protected], 844-400-XOME (9663), 4471 North Billman Estates, Shelbyville, IN 46176

Information is provided exclusively for consumers personal, non - commercial use and may not be used for any purpose other than to identify prospective properties consumers may be interested in purchasing. Copyright © 2024, Southern Indiana Realtors Association. All rights reserved.
Charlestown Real Estate
The median home value in Charlestown, IN is $249,900. This is higher than the county median home value of $213,800. The national median home value is $338,100. The average price of homes sold in Charlestown, IN is $249,900. Approximately 64.09% of Charlestown homes are owned, compared to 24.45% rented, while 11.46% are vacant. Charlestown real estate listings include condos, townhomes, and single family homes for sale. Commercial properties are also available. If you see a property you’re interested in, contact a Charlestown real estate agent to arrange a tour today!
Charlestown, Indiana has a population of 7,859. Charlestown is less family-centric than the surrounding county with 25.66% of the households containing married families with children. The county average for households married with children is 28.58%.
The median household income in Charlestown, Indiana is $58,987. The median household income for the surrounding county is $62,296 compared to the national median of $69,021. The median age of people living in Charlestown is 36.6 years.
Charlestown Weather
The average high temperature in July is 86 degrees, with an average low temperature in January of 22.6 degrees. The average rainfall is approximately 46.3 inches per year, with 10.8 inches of snow per year.
