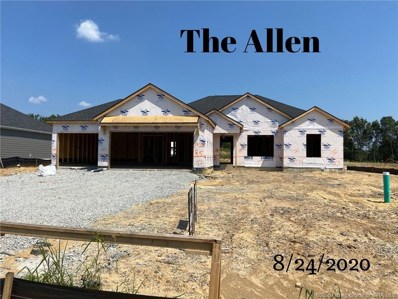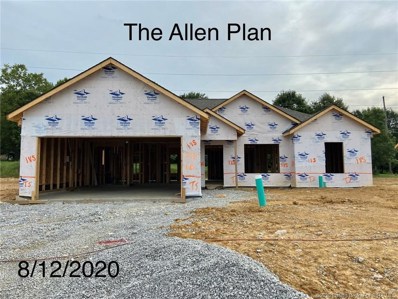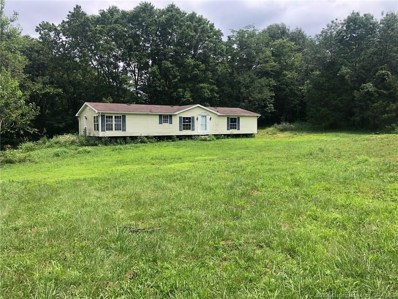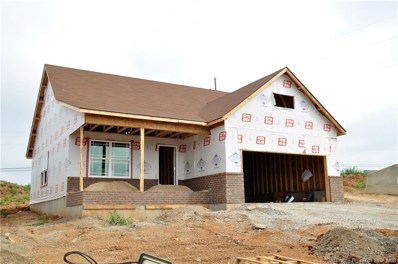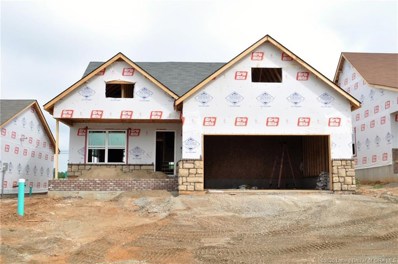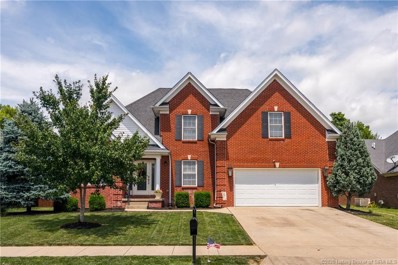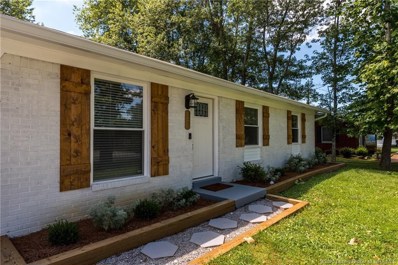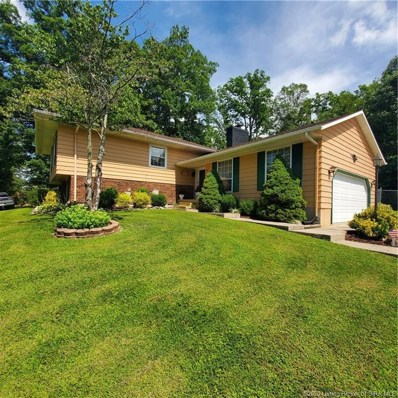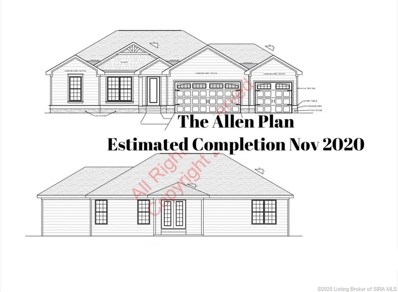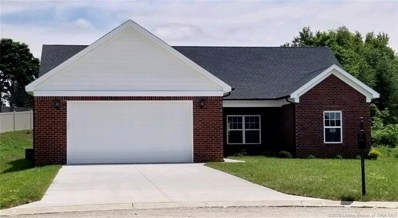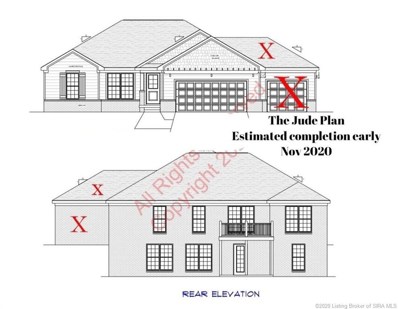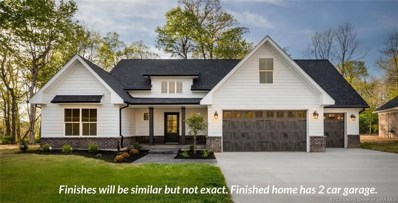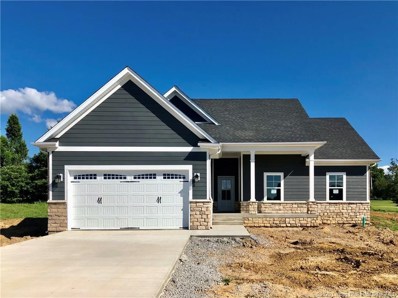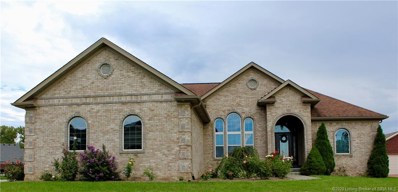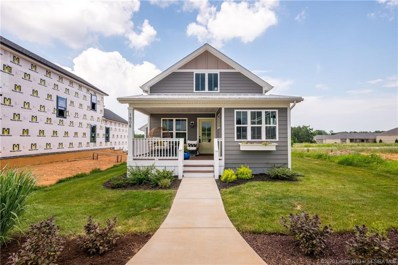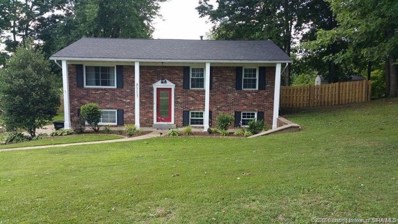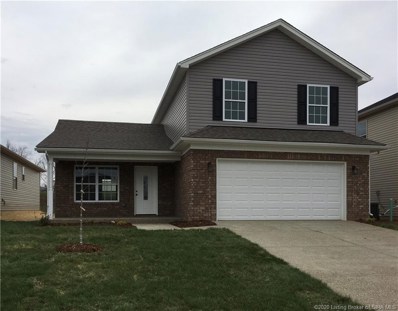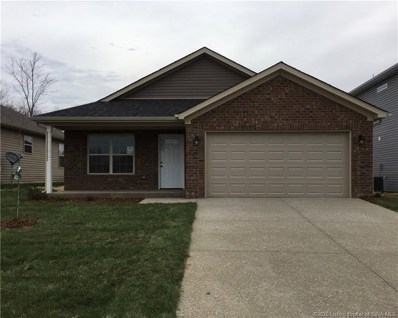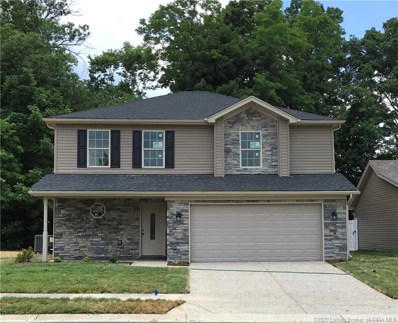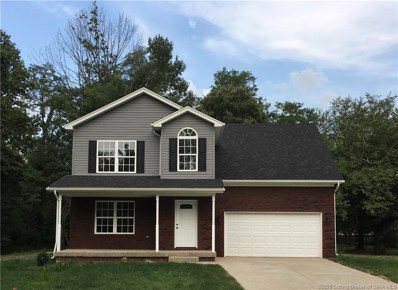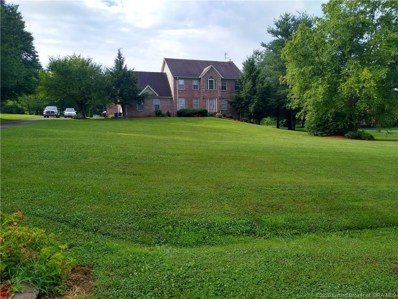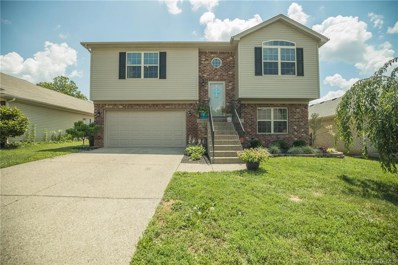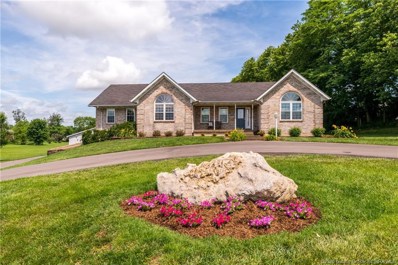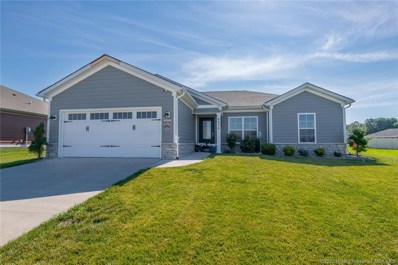Charlestown IN Homes for Sale
- Type:
- Single Family
- Sq.Ft.:
- 2,514
- Status:
- Active
- Beds:
- 4
- Lot size:
- 0.23 Acres
- Year built:
- 2020
- Baths:
- 3.00
- MLS#:
- 202009127
- Subdivision:
- Ashley Springs
ADDITIONAL INFORMATION
QUALITY built by ASB, the"Brooklyn" Plan is becoming one of the hottest plans in Ashley Springs! Offering OVER 1600 Sq ft on the main level and nearly 900 finished space in the lower level, this plan boast a WIDE open floor plan with a vaulted great room with rustic wood beams, eat in kitchen area with SHIPLAP on back wall, FOYER, BIG PANTRY, and 4 Large bedrooms and 3 full baths! The owners suite features a private bath with dual sinks with granite top, CUSTOM TILE shower with dual heads, and huge walkin closet that is almost as big as a bedroom! The FINISHED WALKOUT basement offers a large family room, full bath, Big 4th bedroom, and tons of storage! Builder provides an insurance backed RWC WARRANTY and this is an ENERGY SMART RATED home! Owner is licensed real estate agent.
- Type:
- Single Family
- Sq.Ft.:
- 1,479
- Status:
- Active
- Beds:
- 3
- Lot size:
- 0.32 Acres
- Year built:
- 2020
- Baths:
- 2.00
- MLS#:
- 202009043
- Subdivision:
- Ashley Springs
ADDITIONAL INFORMATION
The "ALLEN" Plan with a 3 CAR GARAGE! Everyone needs a 3 car garage, right?! QUALITY built by ASB, this is one of the most sought after plans out there! This 3 bed, 2 full bath plan boast a WIDE open floor plan with the living room having 10 ft smooth ceilings flowing right into the kitchen area with beautiful cabinetry, island, eat in dining area with bed mold trim panels, GRANITE countertops, and corner pantry! The main bedroom is a great size and offers an en suite bath with dual sinks that are separated, HUGE walk in closet, and CUSTOM TILE shower! This is an ENERGY SMART RATED home and RWC WARRANTY provided at closing! Call today!
- Type:
- Single Family
- Sq.Ft.:
- 1,479
- Status:
- Active
- Beds:
- 3
- Lot size:
- 0.24 Acres
- Year built:
- 2020
- Baths:
- 2.00
- MLS#:
- 202009082
- Subdivision:
- Ashley Springs
ADDITIONAL INFORMATION
NEW CONSTRUCTION in Ashley Springs are HOT! This "Allen Plan" is becoming a CROWD FAVORITE! QUALITY built by ASB! This one has NEARLY 1480 sq ft and offers a wide OPEN floor plan, with vaulted 10 ft smooth ceiling, LVP "LIFE PROOF" flooring, split bedroom plan, and gorgeous kitchen w/ ISLAND, GRANITE, stainless appls, and eat in area! The master bedroom is a great size of 15 X 12 and features TWO walk in closets, DUAL sinks with granite tops, and custom TILE SHOWER! This is an ENERGY SMART RATED home. 92% high efficiency GAS furnace! RWC Insurance backed structural home warranty. Seller is licensed real estate agent. Call TODAY!
- Type:
- Single Family
- Sq.Ft.:
- 1,904
- Status:
- Active
- Beds:
- 4
- Lot size:
- 0.96 Acres
- Year built:
- 1994
- Baths:
- 2.00
- MLS#:
- 202009421
ADDITIONAL INFORMATION
Looking for an investment, flip, or to get into a home inexpensive? Here it is! New Septic, New Water Line, New Electric Service - the hardest parts are done! This home is roomy and has a ton of potential, it just needs someone with the skills and vision to complete the job. Sold As-Is. Taxes do not reflect home on property. One owner of LLC is broker.
- Type:
- Single Family
- Sq.Ft.:
- 1,459
- Status:
- Active
- Beds:
- 3
- Lot size:
- 0.64 Acres
- Year built:
- 2020
- Baths:
- 3.00
- MLS#:
- 202009390
- Subdivision:
- Woodford Farms
ADDITIONAL INFORMATION
Brand New Steve Thieneman Builders home with RWC Warranty! ALL REQUIRED CLOSING COSTS PAID WITH BUILDER'S PREFERRED LENDERS (excluding prepaids and owner's title policy). The "Edmund" is a 1.5 story, open concept, 3 bedroom, 2 1/2 bath home offering all the amenities you desire!! At 985 sq. ft., the main level hosts a spacious great room that opens to the dining area and kitchen which includes kitchen island, pantry and plenty of cabinets, stainless dishwasher, range & microwave. Laundry room, Master suite and 1/2 bath are located on the 1st level as well and Master includes private bath and walk-in closet. The 2nd level is 474 sq. ft. and hosts 2 more bedrooms and a full bathroom. Bedroom 3 has a large walk-in closet! Sq. Ft. & Room Sizes are approximate. Estimated completion 10/31/2020.
- Type:
- Single Family
- Sq.Ft.:
- 1,459
- Status:
- Active
- Beds:
- 3
- Lot size:
- 0.18 Acres
- Year built:
- 2020
- Baths:
- 3.00
- MLS#:
- 202009388
- Subdivision:
- Woodford Farms
ADDITIONAL INFORMATION
Brand New Steve Thieneman Builders home with RWC Warranty! ALL REQUIRED CLOSING COSTS PAID WITH BUILDER'S PREFERRED LENDER (excluding prepaids and owner's title policy). The "Edmund" is a 1.5 story, open concept, 3 bedroom, 2 1/2 bath home offering all the amenities you desire!! At 985 sq. ft., the main level hosts a spacious great room that opens to the dining area and kitchen which includes kitchen island, pantry, plenty of cabinets and stainless dishwasher, range & microwave. Laundry room, Master suite and 1/2 bath are located on the 1st level as well and Master includes private bath and walk-in closet. The 2nd level is 474 sq. ft. and hosts 2 more bedrooms and a full bathroom. Sq. Ft. & Room Sizes are approximate. Interior pictures are of a similar home. Estimated completion 10/31/2020.
- Type:
- Single Family
- Sq.Ft.:
- 3,133
- Status:
- Active
- Beds:
- 4
- Lot size:
- 0.22 Acres
- Year built:
- 2005
- Baths:
- 4.00
- MLS#:
- 202009284
- Subdivision:
- Whispering Oaks Ii
ADDITIONAL INFORMATION
OPEN HOUSE SAT 7/18 (1-3 PM) & SUN 7/19 (2-4 PM)! So much room for everyone in this fantastic 4BR, 3.5BA home located in great proximity to the East End Bridge, River Ridge Commerce, and the abundance of new development. But, the great thing is that it is tucked away in the quiet Whispering Oaks 2, which offers a private pool, clubhouse, and gym. That's just the area, the house is also amazing. It has a main floor Owner's suite with a large walk-in closet, double sinks, and a separate tub and shower. The kitchen boasts wood floors and has an eat-in space and a separate dining room that opens up to a beautiful living room with vaulted ceilings and a gas fireplace. There are 3 additional bedrooms upstairs and another full bath, and a large family room, two other non-conforming bedrooms or office/workout space in the finished basement. Venture outside for a peaceful, fenced in backyard, and concrete patio. Freshly painted and carpeted, radon mitigation system installed, and dual water heater.
- Type:
- Single Family
- Sq.Ft.:
- 1,200
- Status:
- Active
- Beds:
- 3
- Lot size:
- 0.25 Acres
- Year built:
- 1976
- Baths:
- 2.00
- MLS#:
- 202009327
ADDITIONAL INFORMATION
3 bed 1.5 bath brick home with fantastic Charlestown location. NEW NEW NEW........ new central AC, new windows, plumbing less than 1 yr old, furnace cleaned and serviced, new 6' gutters, new 4' downspouts, new gutter guard, new lime wash brick, new roof, new shutters, new doors, paint, carpet, landscaping, new cabinets and counter tops, the list goes on and on and on. Quiet shaded back yard, attached utility garage for landscaping and lawn equipment/toys. Call today to schedule your private showing
- Type:
- Single Family
- Sq.Ft.:
- 2,466
- Status:
- Active
- Beds:
- 3
- Lot size:
- 0.36 Acres
- Year built:
- 1975
- Baths:
- 2.00
- MLS#:
- 202009370
ADDITIONAL INFORMATION
Need lots of space and private backyard...this is the home for you! This well kept home is a charmer with three bedrooms, updated kitchen with newer appliances, tile backsplash and eat-in area. Large formal living room & dining room. Sliding doors take you out to your fenced in, private, beautifully landscaped yard with two large decks and patio arbor! The lower level has a huge family room w/ wood stove insert and brick hearth wall, full bath, large laundry room and oversized game room... not to mention the oversized garage with man door toââââââââââââââââââââââââââââââââ backyard.
- Type:
- Single Family
- Sq.Ft.:
- 1,466
- Status:
- Active
- Beds:
- 3
- Lot size:
- 0.31 Acres
- Year built:
- 2020
- Baths:
- 2.00
- MLS#:
- 202009014
- Subdivision:
- Hawthorn Glen
ADDITIONAL INFORMATION
The "ALLEN" Plan with a 3 CAR GARAGE! Everyone needs a 3 car garage, right?! QUALITY built by ASB, this is one of the most sought after plans out there and on a GREAT LOT backing up to an open field in Hawthorn Glen! This 3 bed, 2 full bath plan boast a WIDE open floor plan with the living room having 10 ft smooth ceilings flowing right into the kitchen area with beautiful cabinetry, island, eat in dining area with bed mold trim panels, GRANITE countertops, and corner pantry! The main bedroom is a great size and offers an en suite bath with dual sinks that are separated, HUGE walk in closet, and CUSTOM TILE shower! This is an ENERGY SMART RATED home and RWC WARRANTY provided at closing! AMENITIES in Hawthorn Glen include; POOL and CLUBHOUSE! Call today!
- Type:
- Single Family
- Sq.Ft.:
- 1,464
- Status:
- Active
- Beds:
- 3
- Lot size:
- 0.36 Acres
- Year built:
- 2020
- Baths:
- 2.00
- MLS#:
- 202009300
- Subdivision:
- Danbury Oaks
ADDITIONAL INFORMATION
Welcome to the popular Hampton home design with pen space and the latest in architectural design. The kitchen is the eat-in, do homework in, entertain in, cooking all the time in the hub of the home. Your family will enjoy the openness of this plan and be ready for all the family parties to be hosted at your new home. The owner's bath features the must-have dual vanities and a large linen closet. Did we mention the separate walk-in closet in the master bedroom? Now you will have plenty of room for that overdue shopping spree. Danbury Oaks is the perfect community to call home. It features a newly built playground, and a shelter house perfect for weekend cookouts or family reunions. Included is a 2-10 full home warranty. One owner is a licensed Real Estate Agent.
- Type:
- Single Family
- Sq.Ft.:
- 2,255
- Status:
- Active
- Beds:
- 4
- Lot size:
- 0.22 Acres
- Year built:
- 2020
- Baths:
- 3.00
- MLS#:
- 202009213
- Subdivision:
- Ashley Springs
ADDITIONAL INFORMATION
The beautiful "JUDE"plan QUALITY built by ASB is located in the SUPER HOT neighborhood of Ashley Springs! This is a popular plan with a WIDE OPEN floor plan, 10 ft smooth ceilings, FOYER with decorative bed mold panels, and large living room that flows right into the kitchen area that offers a breakfast bar, eat in dining, stainless appls, GRANITE countertops, and a door that leads right out to the deck! There is LUXURY "life proof" Plank in the kitchen, hall, foyer, and living room for which is scratch resistant and water resistant! The main bedroom is vaulted and provides a large walk in closet and en suite bath with a dual vanity, granite top, and CUSTOM TILE shower with dual heads! The lower level is a FULL REAR WALKOUT basement and offers a LARGE family room, full bath w/ granite tops and LVP flooring, tons of unfinished space, and 4th bedroom! This is an ENERGY SMART HOME and RWC Structural WARRANTY provided!
- Type:
- Single Family
- Sq.Ft.:
- 2,380
- Status:
- Active
- Beds:
- 4
- Lot size:
- 0.3 Acres
- Year built:
- 2020
- Baths:
- 3.00
- MLS#:
- 202009096
- Subdivision:
- Danbury Oaks
ADDITIONAL INFORMATION
Welcome home to this EXCLUSIVE Paislee floorplan built by RyBuilt. This home has 4 bedrooms and 3 baths. It has unique, high-quality design features that set this home apart from the rest. The kitchen is completed with granite countertops, a large island, a pantry, and spacious eat-in dining area. Cozy up in the living room with tons of light shining through three large windows! Step outside to enjoy the backyard view from the covered deck. Master bedroom is beautifully designed with a tray ceiling, connected to a large master bath and walk-in closet. Walk downstairs to a spacious family room that could double as a media room, office, or workout area with direct access to the walkout concrete back patio area. In the basement, you'll also find the 4th bedroom and full bath. A large unfinished portion of the basement is perfect for extra storage. This new construction home has everything you’re looking for and has the bonus perk of being in the up and coming subdivision of Danbury Oaks! Schedule your showing today! All finished pictures listed are of the same floorplan but a different home. Pictures of this home are of another Paisley Floorplan (finished will be similar but not exact)
- Type:
- Single Family
- Sq.Ft.:
- 1,540
- Status:
- Active
- Beds:
- 3
- Lot size:
- 0.25 Acres
- Year built:
- 2020
- Baths:
- 2.00
- MLS#:
- 202009218
- Subdivision:
- Danbury Oaks
ADDITIONAL INFORMATION
Open space and the latest in architectural design. The kitchen is the eat-in, do homework in, entertain in, cooking all the time in the hub of the home. Your family will enjoy the openness of this plan and be ready for all the family parties to be hosted at your new home. The owner's bath features the must-have dual vanities and a large linen closet. Did we mention the separate walk-in closet in the master bedroom? Now you will have plenty of room for that overdue shopping spree. Danbury Oaks is the perfect community to call home. It features a newly built playground, and a shelter house perfect for weekend cookouts or family reunions. Included is a 2-10 full home warranty. One owner is a licensed Real Estate Agent.
- Type:
- Single Family
- Sq.Ft.:
- 2,872
- Status:
- Active
- Beds:
- 3
- Lot size:
- 0.34 Acres
- Year built:
- 2007
- Baths:
- 2.00
- MLS#:
- 202008709
- Subdivision:
- Heritage Place
ADDITIONAL INFORMATION
BEAUTIFUL custom style ranch home in desirable Heritage Place Subdivision. Former HOME SHOW HOME, where the details, special touches, and attention to quality craftsmanship are apparent. Arched doorways, arched windows, crown moulding, & many upgraded finishes. This beauty is WELL KEPT and in pristine condition. On the main level, this home has 3 bedrooms, 2 full baths, an OPEN FLOOR PLAN with a formal dining room, large FULLY UPDATED eat-in kitchen with GRANITE countertops, HICKORY CABINETS, breakfast bar, STAINLESS STEEL appliances, laundry room & pantry. Beautiful entry way with hardwood flooring leads to the sizeable living room with floor to ceiling windows and a stone gas fireplace! The master suite features a dual tray ceiling, a private bath featuring a double vanity, shower with duel shower heads, jetted tub, and a walk in closet! EXCEPTIONAL covered patio with ceiling fans, so you can enjoy the outside, entertain, and relax. The lower level offers a DAYLIGHT BASEMENT with over 2000 sq ft. of space to stretch out in. You'll find the comfy finished family room, an enormous unfinished area, PLUMBED for a bathroom, and more space to expand! The backyard is well manicured, flat and easy to maintain. Irrigation System. Rose Garden. Full home water purifier system, central vacuum, & security system. Kitchen Updated-2018. New Roof-2015. Neighborhood Playground. Seller is offering 1 yr Home Warranty.
- Type:
- Single Family
- Sq.Ft.:
- 1,499
- Status:
- Active
- Beds:
- 3
- Lot size:
- 0.09 Acres
- Year built:
- 2017
- Baths:
- 3.00
- MLS#:
- 202009154
- Subdivision:
- Cottage Homes At Southern Commons
ADDITIONAL INFORMATION
Welcome to the maintenance free living at the Cottages at Southern Commons! This development is close to Charlestown State Park. Conveniently park in the back and enter through the covered deck into a mudroom, complete with storage & bench to remove the stress and dirt of the day. First floor master with tiled shower & walk in closet in the bathroom. Open kitchen with island, a full complement of appliances, subway tile backsplash and quartz counter tops. Living room has built-in surrounding a gas fireplace. Upstairs you'll find 2 good sized bedrooms and a full bath. The gem is the front porch where you can enjoy coffee & the sunrise or watch the kids play without the worry of a busy street. Rm Sz & Sq ft approx
- Type:
- Single Family
- Sq.Ft.:
- 2,184
- Status:
- Active
- Beds:
- 5
- Lot size:
- 0.48 Acres
- Year built:
- 1966
- Baths:
- 3.00
- MLS#:
- 202009163
- Subdivision:
- High View
ADDITIONAL INFORMATION
** OPEN HOUSE SAT. 7/18 FROM 1-3 PM. ** RARE 5 bed/ 2.5 bath with approx. 2400 sq. ft. Offers all brick construction, stainless steel appliances, granite counter tops, modern laminate wood plank flooring, new HVAC and water heater 2016, private fenced back yard in a great location! More pictures coming soon.
- Type:
- Single Family
- Sq.Ft.:
- 1,690
- Status:
- Active
- Beds:
- 3
- Lot size:
- 0.14 Acres
- Year built:
- 2020
- Baths:
- 3.00
- MLS#:
- 202009051
- Subdivision:
- Silver Creek Meadows
ADDITIONAL INFORMATION
SILVER CREEK MEADOWS is a new development located off HWY 403 on SALEM NOBLE ROAD across from Hawthorn Glen and before Greenlief Rd on the right. New Construction! The Galena is a 1 1/2 story home that features 3 Bedrooms, 2 1/2 Baths, on a full basement with egress window. The first floor features a half bath, the kitchen features cabinets with a breakfast bar, pantry, and stainless steel appliances of range/oven, microwave, dishwasher. The dining area has easy access to the back yard and patio. The Living room is large with a vaulted ceiling. The second floor has an Owner suite that has a walk-in closet and a private bathroom that features a double bowl vanity and shower. The second floor has a laundry room and two additional bedrooms. The home has a full basement with an egress window for future expansion/storage and a 2 car attached garage. All square footage, lot & room sizes are approximate. Preferred Lender Program Available, 100% USDA Rural Financing available to qualifying buyers. Some amenities & color selections (brick, vinyl siding, windows, lights, cabinets & tops, hardware, etc) are subject to change and maybe different from pictures shown with listingââââââââââââââââââââââââââââââââ pictures.
- Type:
- Single Family
- Sq.Ft.:
- 2,120
- Status:
- Active
- Beds:
- 3
- Lot size:
- 0.24 Acres
- Year built:
- 2020
- Baths:
- 2.00
- MLS#:
- 202009054
- Subdivision:
- Silver Creek Meadows
ADDITIONAL INFORMATION
OPEN HOUSE - SUNDAY - JANUARY 10, 2021 - 2-4 P.M. SILVER CREEK MEADOWS is a new development located off HWY 403 on SALEM NOBLE ROAD across from Hawthorn Glen and before Greenlief Rd on the right. "Anna" is a ranch home a walk-out basement and great floor plan with 3 Bedrooms, and 2 Baths. The great room has a vaulted ceiling and a ceiling fan. The kitchen is open to the dining area with access to the deck. The kitchen features a breakfast bar, 2 spin shelves, pullout trash can, pantry, and Stainless Steel appliances -Range/oven, microwave and Dishwasher. The Master bedroom has a walk-in closet and Master Bathroom with double bowl vanity and shower. The basement walks out and has a finished family room. There is 2 car attached garage and laundry room, a front porch, and deck. All square footage, lot & room sizes are approximate. Preferred Lender Program Available, 100% USDA Rural Financing available to qualifying buyers. Some amenities & color selections (brick, vinyl siding, windows, lights, cabinets & tops, hardware, etc) are subject to change and maybe different from pictures shown with listing pictures.
- Type:
- Single Family
- Sq.Ft.:
- 2,046
- Status:
- Active
- Beds:
- 4
- Lot size:
- 0.16 Acres
- Year built:
- 2020
- Baths:
- 3.00
- MLS#:
- 202009055
- Subdivision:
- Silver Creek Meadows
ADDITIONAL INFORMATION
OPEN HOUSE - SUNDAY - JANUARY 10, 2021 - 2-4 P.M. SILVER CREEK MEADOWS is a new development located off HWY 403 on SALEM NOBLE ROAD across from Hawthorn Glen and before Greenlief Rd on the right. New Construction! The "Cobblestone" is a charming 2 story home that features 4 bedrooms and 2 1/2 baths on a full walk-out basement. The first floor has a great room that is open to the kitchen/dining area and a half guest bath. The kitchen has an island with breakfast bar, pantry, stainless steel appliances of dishwasher, range/oven and microwave. The dining area has access to the outdoors for entertaining. The upstairs has a Master Bedroom with a walk-in closet (9.6 X 5) and Master Bathroom that has a double bowl vanity, linen closet and shower. There are 3 additional bedrooms, a hall bathroom, and laundry room on the second floor. The walk-out basement has plenty of space for storage/future living area. The home has a 2 car attached garage. All square footage, lot & room sizes are approximate. Preferred Lender Program Available, 100% USDA Rural Financing available to qualifying buyers. Some amenities & color selections (brick, vinyl siding, windows, lights, cabinets & tops, hardware, etc) are subject to change and maybe different from pictures shown with listing pictures.
- Type:
- Single Family
- Sq.Ft.:
- 1,937
- Status:
- Active
- Beds:
- 4
- Lot size:
- 0.22 Acres
- Year built:
- 2020
- Baths:
- 3.00
- MLS#:
- 202009125
- Subdivision:
- Silver Creek Meadows
ADDITIONAL INFORMATION
OPEN HOUSE - SUNDAY - JANUARY 10, 2021 - 2-4 P.M. SILVER CREEK MEADOWS is a new development located off HWY 403 on SALEM NOBLE ROAD across from Hawthorn Glen and before Greenlief Rd on the right.(This property does not map - please follow directions) New Construction!! Charming Victorian style home features 4 Bedrooms, 2 1/2 bath, 2 car attached garage, and full walk out basement with a beautiful scenic view. The first floor features a great room, guest half bath, eat-in kitchen. The kitchen has an island w/breakfast bar. stainless steel appliances of dishwasher, range/oven, microwave and pantry. The upstairs has Master bedroom with a walk in closet and a Master bathroom that has a shower and double bowl vanity & linen closet, 2 bedrooms, hall bath, laundry, and a bonus room over the garage that could be a 4th bedroom (11.5 X 5.6 walk in closet) or sitting/play area. The full unfinished walk out basement has a patio door and window. All square footage, lot & room sizes are approximate. Some amenities & color selections (brick, Vinyl siding, windows, lights, cabinets & tops, hardware, etc) are subject to change and maybe different from pictures shown with listing pictures. 100% USDA Rural Financing available to qualifying buyers, Preferred Lender Program Available
- Type:
- Single Family
- Sq.Ft.:
- 3,222
- Status:
- Active
- Beds:
- 3
- Lot size:
- 1.18 Acres
- Year built:
- 1994
- Baths:
- 4.00
- MLS#:
- 202009056
- Subdivision:
- Stone Bridge
ADDITIONAL INFORMATION
This beautiful 2 story home features 3 bedrooms and possibly a 4th bedroom in the basement. 3 Full bathrooms and 1 half. Master Bath has W/Whirlpool Tub & Separate Shower! Master suite With Vaulted Ceiling! 2-story Foyer! Fireplace in Living Room and Family Room. The house has a large 2 car garage. The owner took great care of this home.
- Type:
- Single Family
- Sq.Ft.:
- 1,878
- Status:
- Active
- Beds:
- 4
- Lot size:
- 0.14 Acres
- Year built:
- 2014
- Baths:
- 2.00
- MLS#:
- 202009018
- Subdivision:
- Stacy Springs
ADDITIONAL INFORMATION
You don’t want to miss out on this bi-level home located in Stacy Springs Subdivision near the new Lewis & Clark Bridge. This home features 4 bedrooms and 2 full bathrooms. On the main level the open floor plan and eat-in kitchen are great for entertaining. Also located on the main level is the master bedroom, bedroom 2, and 1 full bathroom. The bathroom is accessible from the hallway and master bedroom. Bedrooms 3 & 4 are located on the lower level with another full bathroom and laundry room. Updates/improvements include water heater (Approx. 2 years), a-coil for the A/C (Approx. 3 years), front security door, alarm system, coated chain link fence, additional outlets in the garage. The additional outlets include a designated outlet for compressors/wood working tools. Call today to schedule your private showing!
- Type:
- Single Family
- Sq.Ft.:
- 5,253
- Status:
- Active
- Beds:
- 5
- Lot size:
- 1.5 Acres
- Year built:
- 1996
- Baths:
- 4.00
- MLS#:
- 202009001
- Subdivision:
- Hidden River Valley
ADDITIONAL INFORMATION
Custom, Custom and Custom! Large, quiet 1.5-acre lot on the exterior of Hidden River Valley. OVER $350k in Upgrades, Additions and Renovations to this Elegant Country Charmer! 5 Beds and 3.5 Baths with loads of extra rooms for family time make this House a HOME! As you enter the home you are greeted by the beautiful Floor to Ceiling Stone Fireplace and Gorgeous Scraped Maple HARDWOOD FLOORS. The Kitchen includes Granite Counters, Stainless Appliances and a CUSTOM BUILT-IN CHINA CABINET. The Huge Master Suite is a dream that includes a Vestibule prior to entering, French Doors to the Deck, a SPACIOUS Master Bath with a luxurious soaking tub and Large Tiled Shower. The MASTER CLOSET is a DREAM come true with AMPLE CUSTOM BUILT-IN CABS. The first floor also includes Bedroom 2/Office or Den, Bedrooms 3 and 4 as well as a HUGE Laundry room with Custom Cabinets and Granite Countertops. The WALK-OUT BASEMENT includes Bedroom 5, a Large Family Room with Builtins and Fireplace, Full Bath, Rec Area, a Darling Play House, WET BAR, Craft Room with Custom Cabs as well as a Theater Room. The Garage/Pole Barn is spacious with plenty of room for your cars and toys! ALL UPDATES/UPGRADES LISTED IN SUPPLEMENTAL DOCUMENT.
- Type:
- Single Family
- Sq.Ft.:
- 1,385
- Status:
- Active
- Beds:
- 3
- Lot size:
- 0.25 Acres
- Year built:
- 2017
- Baths:
- 2.00
- MLS#:
- 202008965
- Subdivision:
- Ashley Springs
ADDITIONAL INFORMATION
Owners of this beautiful home are very sad to sell due to being relocated for work. Practically brand new! Open floor plan with built in cabinetry in living room. Laminate flooring throughout. Very modern kitchen with white cabinets, granite counter tops, and subway tiled back splash. Master bedroom and bath has sliding barn door, walk in closet. Sit on the back patio and enjoy cook outs or relaxation. Nest thermostat that you can control on your phone with app. Home has state of the art Vivint Security system which allows the owner to control locks, arm/unarm, lights, and control the home through a Nest Thermostat. It’s also all ALEXA/Google Home integrated! This home is move in ready and won't last long!
Albert Wright Page, License RB14038157, Xome Inc., License RC51300094, [email protected], 844-400-XOME (9663), 4471 North Billman Estates, Shelbyville, IN 46176

Information is provided exclusively for consumers personal, non - commercial use and may not be used for any purpose other than to identify prospective properties consumers may be interested in purchasing. Copyright © 2024, Southern Indiana Realtors Association. All rights reserved.
Charlestown Real Estate
The median home value in Charlestown, IN is $249,900. This is higher than the county median home value of $213,800. The national median home value is $338,100. The average price of homes sold in Charlestown, IN is $249,900. Approximately 64.09% of Charlestown homes are owned, compared to 24.45% rented, while 11.46% are vacant. Charlestown real estate listings include condos, townhomes, and single family homes for sale. Commercial properties are also available. If you see a property you’re interested in, contact a Charlestown real estate agent to arrange a tour today!
Charlestown, Indiana has a population of 7,859. Charlestown is less family-centric than the surrounding county with 25.66% of the households containing married families with children. The county average for households married with children is 28.58%.
The median household income in Charlestown, Indiana is $58,987. The median household income for the surrounding county is $62,296 compared to the national median of $69,021. The median age of people living in Charlestown is 36.6 years.
Charlestown Weather
The average high temperature in July is 86 degrees, with an average low temperature in January of 22.6 degrees. The average rainfall is approximately 46.3 inches per year, with 10.8 inches of snow per year.

