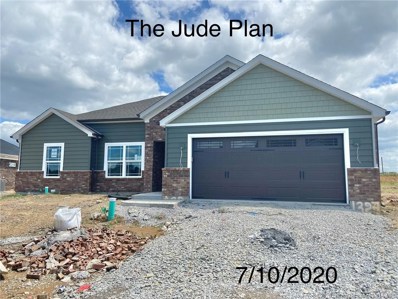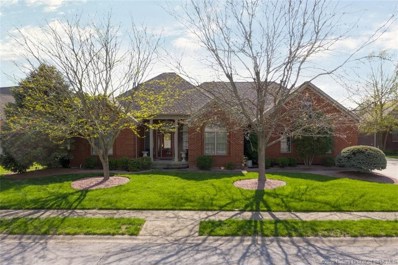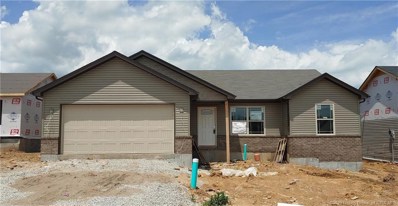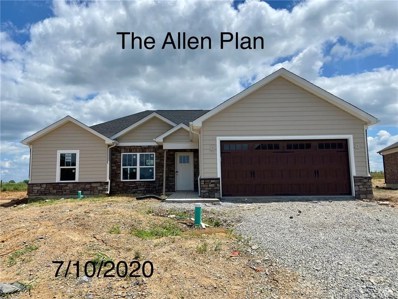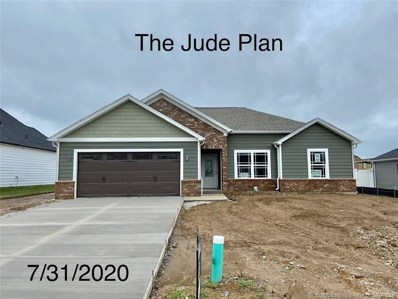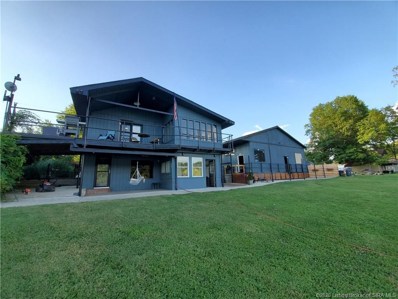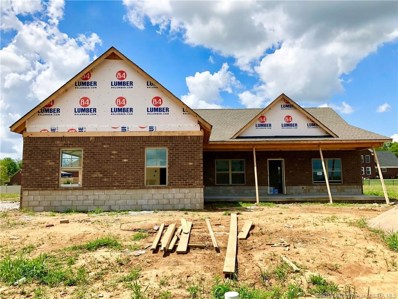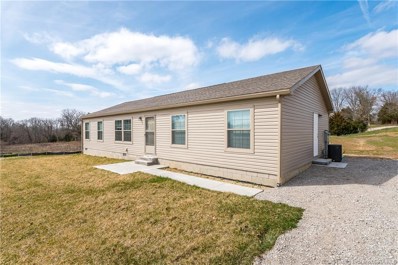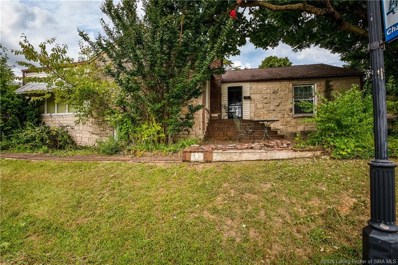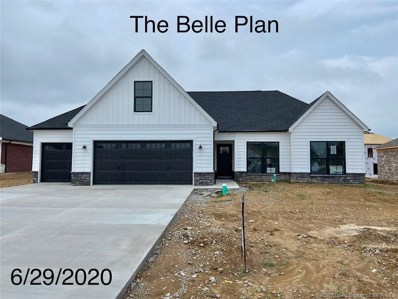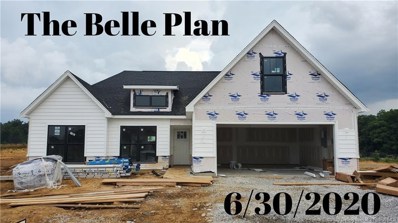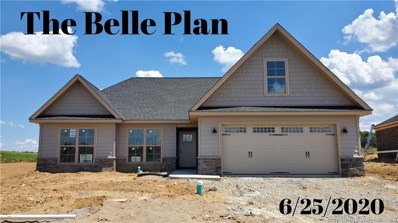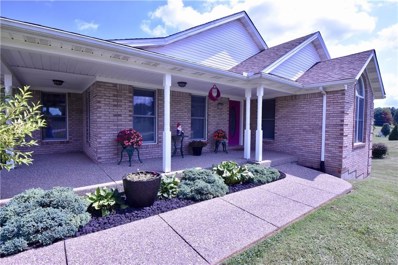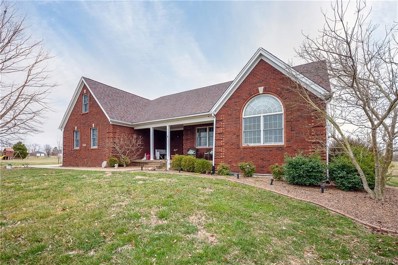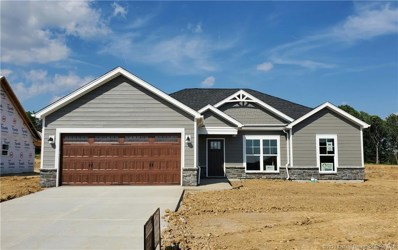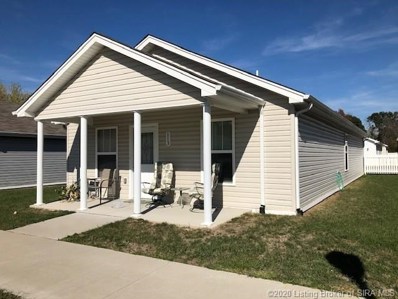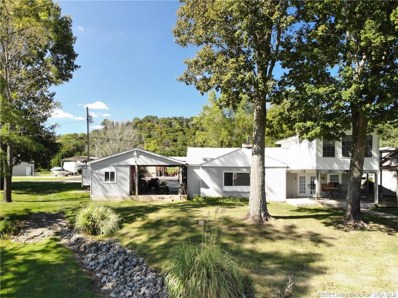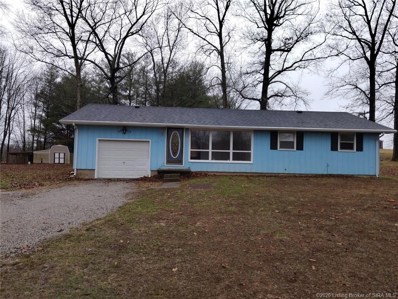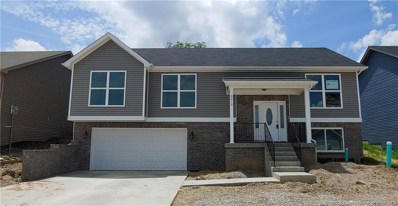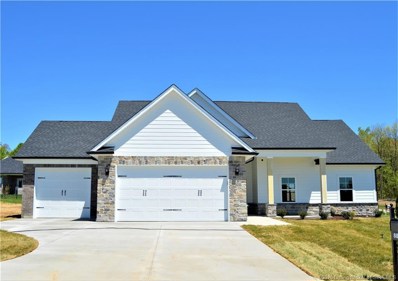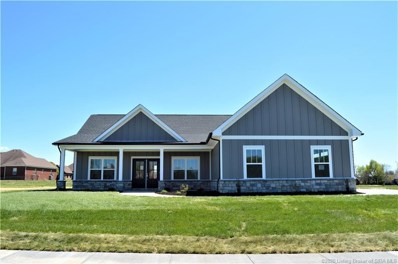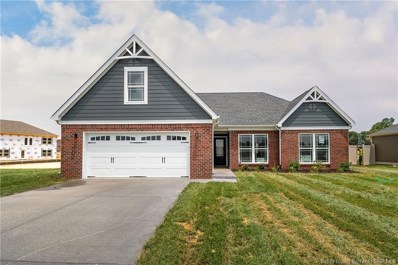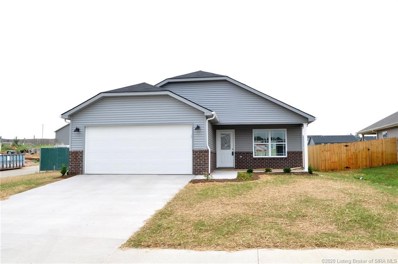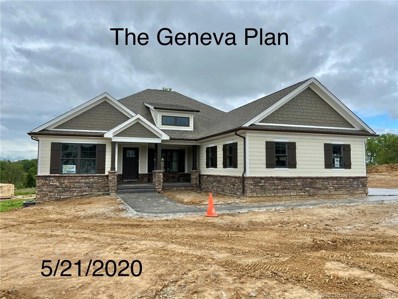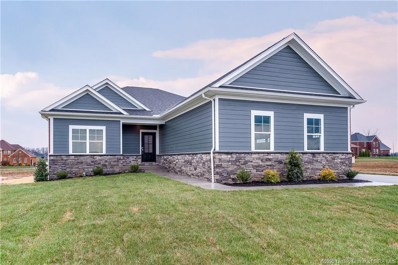Charlestown IN Homes for Sale
- Type:
- Single Family
- Sq.Ft.:
- 1,475
- Status:
- Active
- Beds:
- 3
- Lot size:
- 0.25 Acres
- Year built:
- 2020
- Baths:
- 2.00
- MLS#:
- 202007038
- Subdivision:
- Hawthorn Glen
ADDITIONAL INFORMATION
STUNNING "JUDE" Plan by ASB in Hawthorn Glen! WIDE OPEN floor plan with siding and stone, 3 bed, 2 bath, large family room, VAULTED 10 ft SMOOTH ceilings, Nice kitchen with stainless apps, plenty of beautiful cabinets, big PANTRY, and GRANITE counter tops! Owners suite boasts private bath--HUGE walk-in closet, dual vanity with GRANITE top, BIG CUSTOM TILE shower,-- LUXURY vinyl plank flooring throughout foyer, great room, and kitchen. Cubby w/ hooks, EFFICIENT GAS FURNACE, ENERGY SMART RATED HOME! RWC Insurance backed structural warranty! BUILDER will pay BUYER CLOSING COST WITH PREFERRED LENDER! Owner is licensed real estate agent
- Type:
- Single Family
- Sq.Ft.:
- 3,412
- Status:
- Active
- Beds:
- 4
- Lot size:
- 0.48 Acres
- Year built:
- 2003
- Baths:
- 3.00
- MLS#:
- 202007379
- Subdivision:
- Heritage Place
ADDITIONAL INFORMATION
****OPEN HOUSE****June 6th from 1:00-3:00pm On the search for your Home Sweet Home? This may be the home for you! Located in Heritage Place subdivision, this home features 4 bedrooms, 3 baths, spacious backyard, a two car attached garage, and a finished walkout basement. The master bedroom boasts vaulted ceilings with a gas burning fireplace, luxurious bathroom, and access to the back deck. This home has so much to offer. Active 1st Right Contract.
- Type:
- Single Family
- Sq.Ft.:
- 1,377
- Status:
- Active
- Beds:
- 3
- Lot size:
- 0.22 Acres
- Year built:
- 2020
- Baths:
- 2.00
- MLS#:
- 202007291
- Subdivision:
- Woodford Farms
ADDITIONAL INFORMATION
100% USDA Financing Available & ALL REQUIRED CLOSING COSTS PAID W/ BUILDERS PREFERRED LENDER (excluding prepaids and owner's title policy). BRAND NEW Steve Thieneman Builders Home with RWC 2/10 Warranty. The "Tristin" is a 3 bedroom 2 bath home offering all the amenities you desire. A large great room that opens to the kitchen which includes plenty of cabinets plus dishwasher, range & microwave. Master suite includes private bath w/double bowl vanity and walk-in closet. PICTURES ARE OF A SIMILAR HOME. EXTERIOR AND INTERIOR COLOR SELECTIONS, HARDWARE, CABINETRY, AND OTHER AMENITIES MAY BE DIFFERENT THAN SHOWN IN PICTURES. Sq. Ft. & Room Sizes are approximate. Estimated completion 6/23/2020.
- Type:
- Single Family
- Sq.Ft.:
- 1,505
- Status:
- Active
- Beds:
- 3
- Lot size:
- 0.23 Acres
- Year built:
- 2020
- Baths:
- 2.00
- MLS#:
- 202006981
- Subdivision:
- Hawthorn Glen
ADDITIONAL INFORMATION
NEW CONSTRUCTION in Hawthorn Glen are HOT! This Allen Plan is becoming a CROWD FAVORITE! QUALITY built by ASB! This one has over 1570 sq ft and offers a wide OPEN floor plan, with vaulted 10 ft smooth ceiling, lvp flooring, split bedroom plan, and gorgeous kitchen w/ ISLAND, GRANITE, stainless appls, and eat in area! The master bedroom is a great size of 15 X 12 and features TWO walk in closets, DUAL sinks with granite tops, and custom TILE SHOWER! This is an ENERGY SMART RATED home. 92% high efficiency GAS furnace! RWC Insurance backed structural home warranty. Seller is licensed real estate agent. Call TODAY!
- Type:
- Single Family
- Sq.Ft.:
- 1,475
- Status:
- Active
- Beds:
- 3
- Lot size:
- 0.22 Acres
- Year built:
- 2020
- Baths:
- 2.00
- MLS#:
- 202006909
- Subdivision:
- Ashley Springs
ADDITIONAL INFORMATION
Eligible for 100% FINANCING through USDA! STUNNING "JUDE" Plan by ASB in NEW and IMPROVED Ashley Springs with 2 CAR GARAGE! WIDE OPEN floor plan with siding and stone, 3 bed, 2 bath, large family room, VAULTED 10 ft SMOOTH ceilings, Nice kitchen with stainless apps, plenty of beautiful cabinets, big PANTRY, and GRANITE counter tops! Owners suite boasts private bath--HUGE walk-in closet, dual vanity with GRANITE top, BIG CUSTOM TILE shower,-- LUXURY vinyl plank flooring throughout foyer, great room, and kitchen. Cubby w/ hooks, EFFICIENT GAS FURNACE, ENERGY SMART RATED HOME! RWC Insurance backed structural warranty! BUILDER will pay BUYER CLOSING COST WITH PREFERRED LENDER! Owner is licensed real estate agent
- Type:
- Single Family
- Sq.Ft.:
- 1,613
- Status:
- Active
- Beds:
- 2
- Lot size:
- 0.53 Acres
- Year built:
- 1955
- Baths:
- 2.00
- MLS#:
- 202007151
- Subdivision:
- Bushman's Lake
ADDITIONAL INFORMATION
Ohio River Waterfront Home! Whether it is a home on the river or just a weekend getaway that you're looking for, you'll enjoy being a part of the Bushman's community. With 100 ft of river frontage this home is just 20 minutes from the new east end bridge. The home and garage sit on a double lot and include a 20' x 12' boat slip on the Ohio River. The over-sized garage was updated in 2019 with high door, opener, entry door and porch. Utility shed had new entry door 2019. The home has multiple outdoor deck and patio areas to take in the amazing views of the river. Upstairs there is a family room with gas fireplace, large bedroom with plenty of closet space and full bath with laundry hookups. Washer & dryer will stay. Downstairs you find the kitchen area and second family room with built in bar and table plus a full bath w/closet and utility room plus a mud room with separate entrance. Refrigerator and microwave will stay. Kitchen has new stove 2020. HVAC serviced 2019. Utilities and taxes are very inexpensive. Between the garage and utility shed there is plenty of room to store all your water toys such as boat kayaks or paddle board. Firepit and a large grassy area for those land based activities you can enjoy once you dock.
- Type:
- Single Family
- Sq.Ft.:
- 1,862
- Status:
- Active
- Beds:
- 3
- Lot size:
- 0.35 Acres
- Year built:
- 2020
- Baths:
- 2.00
- MLS#:
- 202006715
- Subdivision:
- Heritage Place
ADDITIONAL INFORMATION
Walk into the Ashford and you'll see an inviting open floor plan that allows for versatility, and a flex room which could become a formal dining area or study. A huge island in the kitchen becomes the gathering place for the family. The owner's retreat separated from the hustle-and bustle, with two additional bedrooms on the other side of the home. The master suite also features a light-filled, oversized spa shower and large walk-in closet – all to make this home as comfortable for you as possible. With an open-concept floor plan, tons of natural light, outdoor patio, and plenty of flex-space, the Ashford is a perfect fit for both new families and those scaling down! Heritage Place is the perfect community to call home. It features large homesites, a newly built playground, pickleball courts, basketball courts and a shelter house. Included is a 2-10 full home warranty. One owner is a licensed Real Estate Agent.
- Type:
- Single Family
- Sq.Ft.:
- 1,570
- Status:
- Active
- Beds:
- 3
- Lot size:
- 1.43 Acres
- Year built:
- 2018
- Baths:
- 2.00
- MLS#:
- 202006674
ADDITIONAL INFORMATION
Gorgeous new construction home situated on over an acre! Featuring a spacious open floor plan with upgrades throughout! Oversized great room and upgraded trim detail and interior doors add to overall aesthetic of home. Stunning kitchen offers gorgeous upgraded cabinetry, and a full complement of stainless steel appliances. Entertain or enjoy family meals in the large separate dining space. Master bedroom is complemented by an oversized master bathroom featuring a double vanity and all new finishes. Call today for your private showing!
- Type:
- Single Family
- Sq.Ft.:
- 2,069
- Status:
- Active
- Beds:
- 3
- Lot size:
- 0.39 Acres
- Year built:
- 1945
- Baths:
- 2.00
- MLS#:
- 202006586
ADDITIONAL INFORMATION
VIRTUAL TOURS ARE AVAILABLE! CHARMING 3BR/1.5BA home located in the heart of Charlestown! Selling way under appraised value! Conveniently located near many shops, restaurants, and is less than 30 minutes from Downtown Louisville, this home sits on over a quarter of an acre! You'll love the privacy of the corner lot along with all of the mature trees surrounding the home. Beautiful wood floors in the foyer, living room, and dining area! The brick wood-burning fireplace provides a cozy place to relax. Some additional of the highlights of this home include the SPACIOUS master bedroom, 1st-floor laundry room, and the LARGE sunroom with big GORGEOUS windows. The sunroom leads out to the covered patio and large backyard! The home also has an attached 2-car garage, a shed, and an unfinished basement for additional storage. Unfinished basement can be easily finished if even more living space is needed! Come check out this fixer upper today and put your finishing touches on it!
- Type:
- Single Family
- Sq.Ft.:
- 1,803
- Status:
- Active
- Beds:
- 4
- Lot size:
- 0.21 Acres
- Year built:
- 2020
- Baths:
- 2.00
- MLS#:
- 202006612
- Subdivision:
- Ashley Springs
ADDITIONAL INFORMATION
This beautiful "BELLE" Plan is a 4 bedroom, 2 full bath with over 1800 sq ft above grade and boast a 3 CAR GARAGE! This gem will have super attractive curb APPEAL with a combo of siding and stone,and located on a nice FLAT LOT just walking distance from the neighborhood PARK area! The is a WIDE OPEN floor plan with 10 ft smooth ceilings, FOYER, "LIFE PROOF" LVP flooring that is water resistant, and scratch resistant! The kitchen offers an abundance of beautiful cabinetry, PANTRY, stainless steel appliances, and GRANITE counter tops! The owners suite is a great size on the main level and offers a private bath with a CUSTOM TILE shower, dual vanity w/ granite tops, and a HUGE walk in closet. The "bonus" room is a multi purpose room that could be a bedroom featuring a sprawling size and walk in closet! Builder provides RWC Structural WARRANTY at closing and this is an ENERGY SMART RATED HOME! Photos are of finished Belle plan and will looks similar, but not exact. Seller is a licensed real estate agent. Will update as home progresses.
- Type:
- Single Family
- Sq.Ft.:
- 1,863
- Status:
- Active
- Beds:
- 4
- Lot size:
- 0.23 Acres
- Year built:
- 2020
- Baths:
- 2.00
- MLS#:
- 202006365
- Subdivision:
- Hawthorn Glen
ADDITIONAL INFORMATION
FANTASTIC LOT backing up to open field! The "BELLE" Plan, QUALITY built by ASB in HAWTHORN GLEN! Over 1860 Sq ft above grade, this beauty offers 4 bedrooms and has great curb appeal! This plan is a wide open floor plan offering a front foyer, 10 ft smooth ceilings in the living room, eat in kitchen with breakfast bar and split bedroom plan! The master is a great size and boast a LARGE walkin closet and private bath with GRANITE tops, dual sinks, and HUGE Custom TILE shower! The "BONUS" room is on the second level and could be a great 4th bedroom or recreation area! 2 CAR GARAGE! You won't want to miss this one. AMENITIES include; POOL and CLUBHOUSE. Builder provides RWC WARRANTY at closing and thishome is ENERGY SMART RATED!
- Type:
- Single Family
- Sq.Ft.:
- 1,863
- Status:
- Active
- Beds:
- 4
- Lot size:
- 0.26 Acres
- Year built:
- 2020
- Baths:
- 2.00
- MLS#:
- 202006341
- Subdivision:
- Hawthorn Glen
ADDITIONAL INFORMATION
INCREDIBLE LOT! The "BELLE" Plan, QUALITY built by ASB in HAWTHORN GLEN! OVER 1860 Sq ft above grade, this beauty offers 4 bedrooms, 2 full bathrooms and has a gorgeous field view out the back! This plan is a wide open floor plan offering a front foyer, 10 ft smooth ceilings in the living room, eat in kitchen with breakfast bar and split bedroom plan! The master is on the main floor and boast a LARGE walkin closet and private bath with GRANITE tops, dual sinks, and HUGE Custom TILE shower! The "BONUS" room is on the second level and could be a great 4th bedroom or recreation area! Builder provides RWC WARRANTY at closing! This home is ENERGY SMART RATED! One owner is licensed Real Estate agent. AMENITIES INCLUDE: POOL AND CLUBHOUSE
- Type:
- Single Family
- Sq.Ft.:
- 4,186
- Status:
- Active
- Beds:
- 4
- Lot size:
- 2.05 Acres
- Year built:
- 2001
- Baths:
- 3.00
- MLS#:
- 202006327
- Subdivision:
- Gagnon Station
ADDITIONAL INFORMATION
This beautiful home is located in a quaint subdivision on the original homestead site to Gagnon Station. Although most lots are about an acre each, this home is located on the largest lot with 2.05 acres of well maintained landscaping. There is an additional, separate garage where the original home stood, which is truly unique in that it embraces a part of history.A cement slab with electrical and sewage hook-up provides additional parking for cars, boat, or RV.The main floor has an open kitchen with a breakfast nook with a relaxing view of the backyard, a kitchen island, and beautiful cabinets. There is a formal dining room, a large open living room with a gas fireplace, three bedrooms, and a full bath. The master bedroom has a full-bath with a walk-in shower, and a large walk-in closet. The finished basement has a full kitchen, living room with gas fireplace, a large bathroom, bedroom, and lots of extra space for the imagination, with a beautiful walk-out to the backyard patio.This subdivision is located close to all the new businesses off HWY 62, including making the commute to Louisville by way of the New Bridge very easy! It truly is a must see! Must be pre-approved or show proof-of-funds prior to viewing. Sq ft & rm sz approx. New heating system put in 02/2020. Sq ft & rm sz approx.
- Type:
- Single Family
- Sq.Ft.:
- 3,434
- Status:
- Active
- Beds:
- 5
- Lot size:
- 1.03 Acres
- Year built:
- 2005
- Baths:
- 4.00
- MLS#:
- 202006309
- Subdivision:
- Hardy Falls
ADDITIONAL INFORMATION
Gorgeous Custom Built 5 Bedroom/4 Bath Ranch with finished basement! Located in Hardy Falls Subdivision! Home Features open floor plan with tile in baths and hardwood in kitchen and dining area! 2 Car Attached Garage. Above Ground pool. Basement was recently finished and is like new condition! There is bonus room that has a bedroom with attached full bathroom! Home is move in ready condition!!
- Type:
- Single Family
- Sq.Ft.:
- 1,466
- Status:
- Active
- Beds:
- 3
- Lot size:
- 0.22 Acres
- Year built:
- 2020
- Baths:
- 2.00
- MLS#:
- 202006189
- Subdivision:
- Ashley Springs
ADDITIONAL INFORMATION
Beautiful NEW CONSTRUCTION by ASB Homes! This "ALLEN" PLAN has an OPEN FLOOR on a SLAB (minimal to no steps) is in the the NEW AND IMPROVED Ashley Springs! This is a split bedroom with LVP flooring in the great room, Kitchen, foyer and hallway that is water resistant and scratch proof, while boasting 10 FOOT smooth ceilings in the great room! The kitchen will have ample counter space w/ a breakfast bar, stainless apps, pantry and eat in area w/ a Large picture window to enjoy the view out back! The master will have a private bath w/ dual vanity, custom tile shower, and HUGE WALK IN closet! RWC WARRANTY included! 92% EFFICIENT GAS furnace. THIS HOME IS ENERGY SMART RATED! Closing cost paid w/ builders preferred lender! One owner is licensed Real Estate agent.
- Type:
- Single Family
- Sq.Ft.:
- 792
- Status:
- Active
- Beds:
- 2
- Lot size:
- 0.09 Acres
- Year built:
- 2018
- Baths:
- 1.00
- MLS#:
- 202006141
- Subdivision:
- Villas Of Springville Manor
ADDITIONAL INFORMATION
"RESALE" - 2 Bedroom, 1 bath Pocket Home located in the Charming Villas of Springville Manor. This home features an open floor plan with living room and kitchen. Large 2 car attached garage, room enough for 2 car plus storage. This neighborhood is an age restricted neighborhood. Mowing and yard maintenance are part of your HOA Fee. Remainder of the 2-10 New construction home warranty.
- Type:
- Single Family
- Sq.Ft.:
- 1,306
- Status:
- Active
- Beds:
- 2
- Lot size:
- 0.48 Acres
- Year built:
- 1960
- Baths:
- 2.00
- MLS#:
- 202005828
- Subdivision:
- Bushman's Lake
ADDITIONAL INFORMATION
**SPECTACULAR VIEWS ARE WORTH SEEING IN PERSON*** ***BUSHMANS LAKE COMMUNITY*** Are you looking to be a member of the exclusive Bushman's lake Community. Perfect Opportunity to own your own boat slip along with a community Bushman's Lake owned private boat ramp. HURRY THIS HOME WILL SELL QUICKLY! GREAT 2ND HOME OR VACATION RENTAL WITH OPPORTUNITY IT PRESENTS TO BE ON THE RIVER. This is a 2 bedroom/2 bath home. Great deck and patio. LOTS OF OUTDOOR AREA BETWEEN HOUSE AND RIVER. Lots of storage and opportunity to close in garage. Property is a must see with all the spectacular surrounding views and amenities living on a lake could offer. Bald Eagles live close by and you'll see them often. You like to fish? Ski? Or just boat around. This home may be for you. CALL ME TODAY! Property also has option to purchase 2nd LOT. Very appealing when you're trying to get your golf cart down to the river to load your boat. No other access like it in community. 2ND LOT IS NEGOTIABLE BUT NOT INCLUDED IN THIS LISTING.
$124,999
3711 Hwy 160 Charlestown, IN 47111
- Type:
- Single Family
- Sq.Ft.:
- 1,176
- Status:
- Active
- Beds:
- 3
- Lot size:
- 1.5 Acres
- Year built:
- 1975
- Baths:
- 2.00
- MLS#:
- 202005790
ADDITIONAL INFORMATION
Are you looking for the Country Atmosphere but still close to Everything?? Check out this CUTE 3 bedroom 1.5 bath home that sits on an almost 1.5 acre corner lot!! This home definitely has that Welcome Home feel! You DO NOT want to miss out on this one! Home being Sold "AS IS" Call for your Private Showing TODAY!!
- Type:
- Single Family
- Sq.Ft.:
- 2,068
- Status:
- Active
- Beds:
- 4
- Lot size:
- 0.22 Acres
- Year built:
- 2020
- Baths:
- 3.00
- MLS#:
- 202005710
- Subdivision:
- Woodford Farms
ADDITIONAL INFORMATION
100% USDA Financing Available & all REQUIRED closing costs paid with Builder's Preferred Lender (excluding owner's title and prepaids). BRAND NEW Steve Thieneman Builders home with RWC 2-10 Warranty. This spacious Bi-Level floor plan features 4 bedrooms and 3 full bathrooms at approximately 2,068 sq. ft. and all the amenities you desire! Spacious Living Room that opens to the kitchen that includes pantry, plenty of cabinets and stainless steel dishwasher, range, and microwave. Master suite includes private bath and walk in closet. The Lower Level boasts a HUGE Family Room, 4th Bedroom and 3rd full bath. And 28x20 garage is larger than most! Sq. Ft. & Room Sizes are approximate.
- Type:
- Single Family
- Sq.Ft.:
- 1,528
- Status:
- Active
- Beds:
- 3
- Lot size:
- 0.25 Acres
- Year built:
- 2020
- Baths:
- 2.00
- MLS#:
- 202005338
- Subdivision:
- Danbury Oaks
ADDITIONAL INFORMATION
Open space, 3rd car garage, tons of storage and the latest in architectural design. The kitchen is the eat-in, do homework in, entertain in, cooking all the time in the hub of the home. Your family will enjoy the openness of this plan and be ready for all the family parties to be hosted at your new home. The owner's bath features the must-have dual vanities and a large linen closet. Did we mention the separate walk-in closet in the master bedroom? Now you will have plenty of room for that overdue shopping spree. Danbury Oaks is the perfect community to call home. It features a newly built playground, and a shelter house perfect for weekend cookouts or family reunions. Included is a 2-10 full home warranty. One owner is a licensed Real Estate Agent.
- Type:
- Single Family
- Sq.Ft.:
- 1,862
- Status:
- Active
- Beds:
- 3
- Lot size:
- 0.35 Acres
- Year built:
- 2019
- Baths:
- 2.00
- MLS#:
- 202005309
- Subdivision:
- Heritage Place
ADDITIONAL INFORMATION
Walk into the Ashford and you'll see an inviting open floor plan that allows for versatility, and a flex room which could become a formal dining area or study. A huge island in the kitchen becomes the gathering place for the family. The owner's retreat separated from the hustle-and bustle, with two additional bedrooms on the other side of the home. The master suite also features a light-filled, oversized spa shower and large walk-in closet â all to make this home as comfortable for you as possible. With an open-concept floor plan, tons of natural light, outdoor patio, and plenty of flex-space, the Ashford is a perfect fit for both new families and those scaling down! Heritage Place is the perfect community to call home. It features large homesites, a newly built playground, pickleball courts, basketball courts and a shelter house. Included is a 2-10 full home warranty. One owner is a licensed Real Estate Agent.
- Type:
- Single Family
- Sq.Ft.:
- 1,803
- Status:
- Active
- Beds:
- 4
- Lot size:
- 0.4 Acres
- Year built:
- 2020
- Baths:
- 2.00
- MLS#:
- 2019012610
- Subdivision:
- Ashley Springs
ADDITIONAL INFORMATION
The "BELLE" Plan, QUALITY built by ASB in ASHLEY SPRINGS! Nearly 1800 Sq ft above grade, LARGE LOT, this beauty offers 4 bedrooms and has widespread curb appeal with hardiboard siding on front with a stone skirt and 3 sides BRICK! This plan is a wide open floor plan offering a front foyer, 10 ft smooth ceilings in the living room, eat in kitchen with breakfast bar and split bedroom plan! The master bedroom boast a LARGE walkin closet and private bath with GRANITE tops, dual sinks, and HUGE Custom TILE shower! The "BONUS" room is on the second level and could be a great 4th bedroom or recreation area! Builder provides RWC WARRANTY at closing! This home is ENERGY SMART RATED! 100% Financing may be available with USDA! Owner is licensed real estate agent.
- Type:
- Single Family
- Sq.Ft.:
- 1,257
- Status:
- Active
- Beds:
- 3
- Lot size:
- 0.38 Acres
- Year built:
- 2020
- Baths:
- 2.00
- MLS#:
- 202005093
- Subdivision:
- Woodford Farms
ADDITIONAL INFORMATION
Corner Lot! 100% USDA Financing Available & ALL REQUIRED CLOSING COSTS PAID W/ BUILDERS PREFERRED LENDER (excluding prepaids and owner's title policy). BRAND NEW Steve Thieneman Builders home with 2/10 RWC Warranty. The "Derek" is a 3 bedroom 2 bath home offering all the amenities you desire at a great price! Large great room that opens to the eat-in kitchen which includes large island, pantry plus stainless steel dishwasher, range & microwave! Master suite includes private bath. Enjoy your evenings on the covered front porch and covered rear patio. Measurements and Sqft approximate.
- Type:
- Single Family
- Sq.Ft.:
- 2,679
- Status:
- Active
- Beds:
- 4
- Lot size:
- 0.92 Acres
- Year built:
- 2020
- Baths:
- 3.00
- MLS#:
- 2019012621
- Subdivision:
- Jackson Fields
ADDITIONAL INFORMATION
JUST UNDER AN ACRE LOT and not right on top of a neighbor! QUALITY built by ASB, this "GENEVA" Plan has an attractive exterior with the brick and stone combo and offers a 3 CAR garage that is side entry so you're not looking at garage doors from the front. This Stunning OPEN/SPLIT floor plan with QUALITY and attention to DETAILS, and over 2600 sq ft of finished living space! Over 1700 SQ FT on the main level! 10 ft smooth ceilings in the great room, FIREPLACE with built ins, beautiful water and scratch resistant flooring and a well equipped kitchen with sleek design boasting breakfast bar, GRANITE counter tops, ISLAND, stainless appliances, tons of counter space and PANTRY! The owners suite is a spacious and features tray ceiling, split vanity with granite, 2 Walk In closets, and HUGE CUSTOM TILE SHOWER big enough for TWO...or more. The FINISHED Daylight basement offers a spacious family room, 4th bedroom, full bath and tons of STORAGE! This is an ENERGY SMART RATED HOME! RWC Home Warranty included! Closing cost paid w/ builders preferred lender! Owner is licensed real estate agent.
- Type:
- Single Family
- Sq.Ft.:
- 1,772
- Status:
- Active
- Beds:
- 3
- Lot size:
- 0.34 Acres
- Year built:
- 2020
- Baths:
- 2.00
- MLS#:
- 2019012449
- Subdivision:
- Heritage Place
ADDITIONAL INFORMATION
The Bristol is designed around where life is most lived - the great room, kitchen and dining room. The dining room is conveniently attached to the kitchen making entertaining a breeze. This kitchen is equipped with plenty of counter space and a large island to gather around, and with the large pantry, everything will have its place. The owner's retreat has a spacious bathroom and two large walk-in closets. On the other side of the home, you'll find the additional bedrooms where everyone can enjoy their own space. This home also features an unfinished daylight basement for more room to grow or for extra storage space. Heritage Place is the perfect community to call home. It features large homesites, a newly built playground, pickleball courts, basketball courts, and a shelter house. One owner is a licensed Real Estate Agent.
Albert Wright Page, License RB14038157, Xome Inc., License RC51300094, [email protected], 844-400-XOME (9663), 4471 North Billman Estates, Shelbyville, IN 46176

Information is provided exclusively for consumers personal, non - commercial use and may not be used for any purpose other than to identify prospective properties consumers may be interested in purchasing. Copyright © 2024, Southern Indiana Realtors Association. All rights reserved.
Charlestown Real Estate
The median home value in Charlestown, IN is $249,900. This is higher than the county median home value of $213,800. The national median home value is $338,100. The average price of homes sold in Charlestown, IN is $249,900. Approximately 64.09% of Charlestown homes are owned, compared to 24.45% rented, while 11.46% are vacant. Charlestown real estate listings include condos, townhomes, and single family homes for sale. Commercial properties are also available. If you see a property you’re interested in, contact a Charlestown real estate agent to arrange a tour today!
Charlestown, Indiana has a population of 7,859. Charlestown is less family-centric than the surrounding county with 25.66% of the households containing married families with children. The county average for households married with children is 28.58%.
The median household income in Charlestown, Indiana is $58,987. The median household income for the surrounding county is $62,296 compared to the national median of $69,021. The median age of people living in Charlestown is 36.6 years.
Charlestown Weather
The average high temperature in July is 86 degrees, with an average low temperature in January of 22.6 degrees. The average rainfall is approximately 46.3 inches per year, with 10.8 inches of snow per year.
