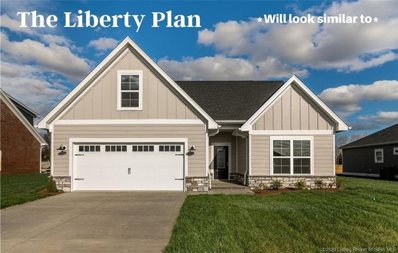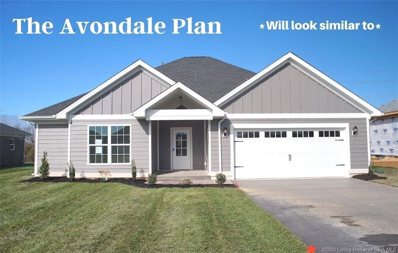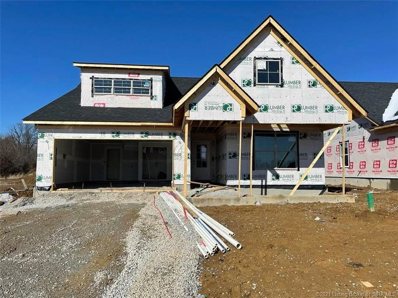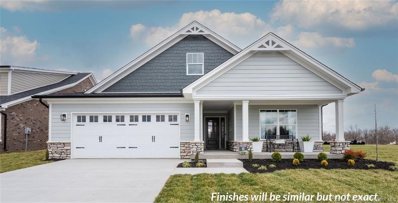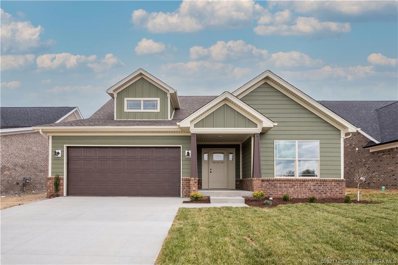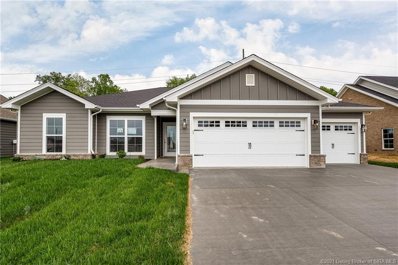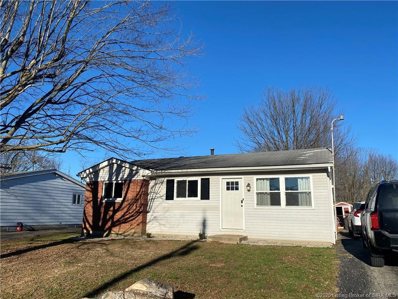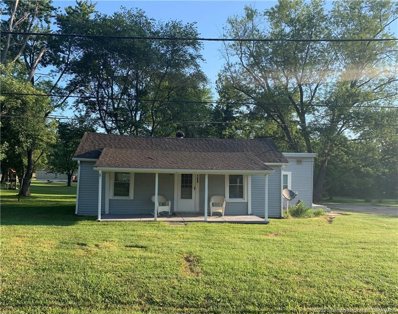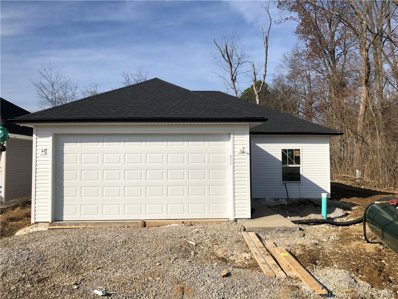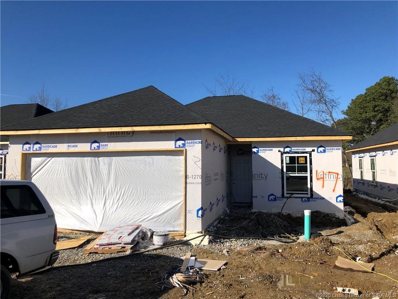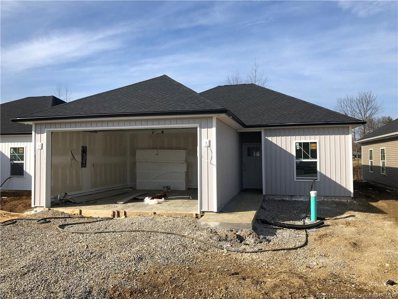Charlestown IN Homes for Sale
- Type:
- Single Family
- Sq.Ft.:
- 2,205
- Status:
- Active
- Beds:
- 3
- Lot size:
- 0.93 Acres
- Year built:
- 1954
- Baths:
- 2.00
- MLS#:
- 2020012440
ADDITIONAL INFORMATION
Check out this amazing opportunity to own property on beautiful Tunnel Mill Road in Charlestown! So much potential for this home and we're looking for the right buyer to bring it back to life! With just under 1 acre of land this home offers plenty of space with over 2200 sq ft of living space! Also included with this home is 2 detached garages with plenty of space for your weekend projects. Don't miss out on this great opportunity! Schedule a showing today before it's too late!
- Type:
- Single Family
- Sq.Ft.:
- 3,060
- Status:
- Active
- Beds:
- 4
- Lot size:
- 1.32 Acres
- Year built:
- 1985
- Baths:
- 4.00
- MLS#:
- 2020012347
- Subdivision:
- Bethany Farms
ADDITIONAL INFORMATION
Step inside this bright and airy 4 bedroom, 4 bath home with an open floor plan, home office with built-ins and stunning living room featuring vaulted ceilings, skylights and a wood-burning fireplace. Newly remodeled kitchen opens to a formal dining room. The finished lower level includes a bedroom, a family room with a dry bar and mini fridge, and ample storage space. Situated on 1.32 acres with beautiful landscaping, entertain family and friends on the spacious, private deck overlooking the pool, a creek, and the fenced backyard. Store your vehicles, tools, and equipment in the oversized 2-car attached garage and 24x16 outbuilding/shed. Blending modern and traditional styles throughout, this stylish home has updates that include flooring, lighting, paint, bathrooms, newer windows and siding. With close proximity to downtown Louisville, River Ridge Commerce Center, Charlestown State Park and the East End Bridge, enjoy both country and city living!
- Type:
- Single Family
- Sq.Ft.:
- 1,448
- Status:
- Active
- Beds:
- 4
- Lot size:
- 0.17 Acres
- Year built:
- 1963
- Baths:
- 2.00
- MLS#:
- 2020012339
ADDITIONAL INFORMATION
(4 BDRMS & 1 1/2 BATHS.) LOCATION-LOCATION ! THIS SPOTLESS READY TO MOVE INTO HOME IS LOCATED IN AN AREA OF WELL KEPT HOMES. COUPLE OF STEPS AND YOU ARE IN THE HOME (POPULAR ONE LEVEL RANCH STYLE HOME.) PRIDE OF OWNERSHIP SHOWS HERE IN AND OUT. VERY WORKABLE KITCHEN HAS FIELDS CO. "OAK CABINETS" - APPLIANCES REMAIN. POPULAR OPEN AREA FLOOR PLAN. GREAT CURB APPEAL. BRICK FRONT HOME WITH 2 CAR DET GARAGE, CONCRETE PATIO 20' X 10' WITH RETRACTABLE AWNING. YOU WILL LOVE THE ORIGINAL HARDWOOD FLOORING THAT SHOWS GREAT. THE 16' X 16' FAMILY RM IDEAL FOR LARGE SCREEN TV. MASTER BDRM 16' X 9.6' OFFERS 1/2 BATH AND LARGE WALK-IN CLOSET. FENCED BACK YD. WITH UTILTY BLDG 10' X 10' HEAT PUMP APPROX 6 YRS OLD. ROOF 12 YRS OLD. BLACKTOP DRIVE LEADS TO THE 22' X 20' DET. GARAGE WITH ELEC, CONCRETE FLOOR. JUST A SHORT DISTANCE TO THE HIGH SCHOOL AND PLEASANT RIDGE ELEM SCHOOL. PART OF THE ONE LEVEL HOME HAS THE ORIGINAL OAK HARDWOOD FLOORING AND SHOWS GREAT. A MUST SEE PROP. WINDOW TREATMENTS AND APPLIANCES REMAIN. NOT IN A SUBD. ON CITY STREET. COME TO CHARLESTOWN AND YOU WILL FALL IN LOVE WITH IT ! SMALL CITY WITH BIG PRIDE SHOWING. IT IS HOLIDAY SEASON COME SEE THE CITY PARK/SQUARE ALL LIT UP FOR HOLIDAY. YOU WILL BE GLAD YOU DID SO. JUST MINUTES TO AMAZON/RIVER RIDGE/NEW EAST END BRIDGE. ELEC: DUKE ENERGY, GAS: VECTREN ENERGY, WATER: INDIANA AMERICAN CO. SEWER & TRASH: CITY OF CHARLESTOWN. NOTE: SELLER HAD A LOT DEDUCTIONS, TAXES SUBJECT TO CHANGE. POSSESSION AT CLOSING. (4 BDRMS)
- Type:
- Single Family
- Sq.Ft.:
- 720
- Status:
- Active
- Beds:
- 2
- Lot size:
- 0.31 Acres
- Year built:
- 1956
- Baths:
- 1.00
- MLS#:
- 2020012315
ADDITIONAL INFORMATION
This is a dollhouse of a home located in the heart of booming Charlestown! 2 bedroom 1 bath with updated ceramic bath and kitchen cabinets. All solid surface flooring throughout, original wood flooring is in great shape! Detached 1 car garage * 1/3 acre flat FENCED yard * Roof is less than 10 years old * HVAC new in 2018 * Water Heater new in 2019 *ALL appliances included. Home was weatherized by Community in Action in late 2019/early 2020 which included new insulation in the attic, walls, and crawl space. A 2-page list of all improvements are attached to this listing. Please call for more details!
- Type:
- Single Family
- Sq.Ft.:
- 2,223
- Status:
- Active
- Beds:
- 3
- Lot size:
- 0.4 Acres
- Year built:
- 2020
- Baths:
- 2.00
- MLS#:
- 2020012292
- Subdivision:
- Heritage Place
ADDITIONAL INFORMATION
Walk into the Belmont and you'll see an inviting open floor plan that allows for versatility. A huge island in the kitchen becomes the gathering place for the family. The owner's retreat separated from the hustle-and bustle, with two additional bedrooms on the other side of the home. The master suite also features a light-filled, oversized spa shower and large walk-in closet â all to make this home as comfortable for you as possible. With an open-concept floor plan, tons of natural light, outdoor patio, and plenty of flex-space, the Belmount is a perfect fit for both new families and those scaling down! Heritage Place is the perfect community to call home. It features large homesites, a newly built playground, pickleball courts, basketball courts and a shelter house. Included is a 2-10 full home warranty. One owner is a licensed Real Estate Agent.
- Type:
- Single Family
- Sq.Ft.:
- 1,584
- Status:
- Active
- Beds:
- 4
- Lot size:
- 0.15 Acres
- Year built:
- 1940
- Baths:
- 2.00
- MLS#:
- 2020012254
- Subdivision:
- Pleasant Ridge
ADDITIONAL INFORMATION
Remodeled inside and out 4 bedroom (possibly 5), 2 bath home. New floors, new paint, new windows, new roof, new cabinets, new fixtures, new bathrooms, new appliances. All appliances stay. Huge master bedroom with full bath and walk in closet. New hot water heater, New HVAC and new AC unit. This home has the space you need. Conveniently located.
- Type:
- Single Family
- Sq.Ft.:
- 1,028
- Status:
- Active
- Beds:
- 3
- Lot size:
- 0.24 Acres
- Year built:
- 2010
- Baths:
- 2.00
- MLS#:
- 2020012231
ADDITIONAL INFORMATION
Well kept 3 bedroom 2 bath home located in growing Charlestown. This home has a great open floor plan and spilt bedrooms. The kitchen includes a pantry and all appliances. Microwave and dishwasher are new in 2020. Owners suite has en suite bathroom with garden tub, shower, and walk in closet! Storage shed in the back yard and fresh gravel in the driveway. Swingset and trampoline do not remain.
- Type:
- Single Family
- Sq.Ft.:
- 1,000
- Status:
- Active
- Beds:
- 2
- Lot size:
- 0.82 Acres
- Year built:
- 1950
- Baths:
- 1.00
- MLS#:
- 2020012210
ADDITIONAL INFORMATION
There's SO much to LOVE about this Home! It's located in a very rural and private Charlestown area, with quick access to Highway 62. It was remodeled about 3 years ago with new HVAC, water heater, and metal roof, as well as newer laminate, newer cabinets, and newer windows! You will love the long, spacious garage and backyard. It's a great home, and a great buy. HURRY before it's SOLD!
$144,900
315 Lynn Lane Charlestown, IN 47111
- Type:
- Single Family
- Sq.Ft.:
- 1,234
- Status:
- Active
- Beds:
- 3
- Lot size:
- 0.16 Acres
- Year built:
- 1986
- Baths:
- 1.00
- MLS#:
- 2020012209
ADDITIONAL INFORMATION
Looking for a new home before the new year?! Look no further with this home offering immediate possession! Beautiful brick home minutes away from bustling Downtown Jeffersonville and the East End Bridge! Step inside and instantly feel at home! Adorable living room offers updated flooring, oversized window providing the perfect amount of natural light, and direct access to the kitchen. Spacious oversized eat-in kitchen boasts a breakfast bar, plenty of cabinetry storage, and full compliment of appliances! Looking for space to entertain? The formal dining room offers the perfect space for dinner parties with family or game nights with friends! Master bedroom provides plenty of privacy, space to relax, and a large closet for tons of storage space! Ready for warmer weather? Check out this perfect fully fenced backyard! Huge oversized patio offers the perfect space for grilling and enjoying the weather! This home won't last long! Call today for your private tour!
- Type:
- Single Family
- Sq.Ft.:
- 2,187
- Status:
- Active
- Beds:
- 4
- Lot size:
- 0.24 Acres
- Year built:
- 2020
- Baths:
- 3.00
- MLS#:
- 2020012132
- Subdivision:
- Ashley Springs
ADDITIONAL INFORMATION
Come see the LIBERTY plan by Schuler Homes in Ashley Springs! This gorgeous 4-bedroom, 3-bath home features 2187 square feet with an open floor plan, split bedrooms, and a first-floor main suite. Main bath features a shower, large tub and a separate water closet, and two sinks. Large kitchen with granite counter tops and huge 7 ft. kitchen island; separate mudroom with built-ins. The great room, kitchen, dining area, laundry room, and baths have durable PVC plank flooring, which looks like hardwood, and itâs waterproof and scratch-resistant. The loft area provides has 500 finished square feet, with a family room, the 4th bedroom with another walk-in closet and 3rd bath. This home also has an attached 2-car garage, and a covered patio on the back. SMART ENERGY RATED. ALL CLOSING COSTS PAID W/ BUILDER'S PREFERRED LENDER. Square feet is approximate; if critical, buyers should verify. Please see builder for what upgrades will apply to this listing. Not all the features in the home will be as shown in these pictures. Lot 14. Pictures are not of the actual home.. they will look similiar to
- Type:
- Single Family
- Sq.Ft.:
- 1,505
- Status:
- Active
- Beds:
- 3
- Lot size:
- 0.24 Acres
- Year built:
- 2020
- Baths:
- 2.00
- MLS#:
- 2020012131
- Subdivision:
- Ashley Springs
ADDITIONAL INFORMATION
Come see the AVONDALE plan from Schuler Homes, in Ashley Springs! This 3-bedroom, 2-bath home features 1505 square feet, with an open floor plan, split bedrooms, and a first-floor master suite with a tile shower. The great room, kitchen, bathrooms, and laundry room have durable luxury vinyl plank flooring, which looks like hardwood, and itâs waterproof and scratch-resistant. The kitchen, great room, and dining room feature crown molding. Large kitchen with 5 ft. full island and granite counter tops. Built in mudroom, and laundry room. This home also has an attached two-car garage and a large patio. SMART ENERGY RATED. ALL CLOSING COSTS PAID W/ BUILDER'S PREFERRED LENDER. Square feet is approximate; if critical, buyers should verify. Please see builder for what upgrades will apply to this listing. Not all the features in the home will be as shown in these pictures. Lot 15.
- Type:
- Single Family
- Sq.Ft.:
- 1,585
- Status:
- Active
- Beds:
- 3
- Lot size:
- 0.24 Acres
- Year built:
- 2020
- Baths:
- 2.00
- MLS#:
- 2020012123
- Subdivision:
- Danbury Oaks
ADDITIONAL INFORMATION
Welcome home to THE ADYSON! Adyson's open floor-plan features 3 bedrooms and 2 baths. The Adyson offers SOFT CLOSE CABINETS, a spacious OPEN FLOOR-PLAN with 10FT CEILING in the living room, a FORMAL DINING area with built-ins and NATURAL LIGHTING through the abundance of windows. Additional highlights include CAMBRIA QUARTZ countertops throughout, WALK-IN CLOSET in the master bedroom, Covered front, and back patio. Builder is offering a 2-10 warranty. Builder is a licensed real estate agent.
- Type:
- Single Family
- Sq.Ft.:
- 1,870
- Status:
- Active
- Beds:
- 4
- Lot size:
- 0.14 Acres
- Year built:
- 2020
- Baths:
- 3.00
- MLS#:
- 2020012103
- Subdivision:
- Danbury Oaks
ADDITIONAL INFORMATION
Welcome home to Charlestownâs newest addition, The Gardens of Danbury Oaks! The Gardens offers a relaxing community feel with sidewalks throughout and two beautiful park-like, green spaces. The HOA includes lawn care, a yearly mulching to freshen up your landscaping, and snow removal! This Gardens exclusive Abilene floorpan has a luxurious open feel featuring vaulted ceilings throughout the living room and kitchen as well as a cozy fireplace. With 4 bedrooms and 3 full bathrooms, granite countertops, custom local cabinetry, a spacious pantry, and a covered front and back porch, this floorpan feels like home! The upstairs features a 4th bedroom and bath with 8 ft. ceilings throughout! The upstairs bedroom also includes one of our favorites, a small bonus room that could be used for a quant office, book nook, or extended closet space!
- Type:
- Single Family
- Sq.Ft.:
- 1,504
- Status:
- Active
- Beds:
- 3
- Lot size:
- 0.14 Acres
- Year built:
- 2020
- Baths:
- 2.00
- MLS#:
- 2020012101
- Subdivision:
- Danbury Oaks
ADDITIONAL INFORMATION
Welcome home to Charlestownâs newest addition, The Gardens of Danbury Oaks! The Gardens offers a relaxing community feel with sidewalks throughout and two beautiful park-like, green spaces. The HOA includes lawn care, a yearly mulching to freshen up your landscaping, and snow removal! This Gardens exclusive Lillian floorpan has a luxurious open feel with a spacious, private back patio tucked away between the living room and kitchen! With 3 bedrooms and 2 full bathrooms, a master bathtub, granite countertops, custom local cabinetry, a large pantry, and a covered front and back porch, this floorpan welcomes you home!
- Type:
- Single Family
- Sq.Ft.:
- 1,522
- Status:
- Active
- Beds:
- 3
- Lot size:
- 0.14 Acres
- Year built:
- 2020
- Baths:
- 2.00
- MLS#:
- 2020012084
- Subdivision:
- Danbury Oaks
ADDITIONAL INFORMATION
Welcome home to Charlestownâs newest addition, The Gardens of Danbury Oaks! The Gardens offers a relaxing community feel with sidewalks throughout and two beautiful park-like, green spaces. The HOA includes lawn care, a yearly mulching to freshen up your landscaping, and snow removal! This Gardens exclusive Beckley floorpan has a luxurious open feel with an abundance of natural light pouring into the living and kitchen area, 3 bedrooms and 2 full bathrooms, granite countertops, custom local cabinetry, a spacious pantry, and a covered front and back porch!
- Type:
- Single Family
- Sq.Ft.:
- 1,870
- Status:
- Active
- Beds:
- 4
- Lot size:
- 0.14 Acres
- Year built:
- 2020
- Baths:
- 3.00
- MLS#:
- 2020012046
- Subdivision:
- Danbury Oaks
ADDITIONAL INFORMATION
Welcome home to Charlestownâs newest addition, The Gardens of Danbury Oaks! The Gardens offers a relaxing community feel with sidewalks throughout and two beautiful park-like, green spaces. The HOA includes lawn care, a yearly mulching to freshen up your landscaping, and snow removal! This Gardens exclusive Abilene floorpan has a luxurious open feel featuring vaulted ceilings throughout the living room and kitchen as well as a cozy fireplace. With 4 bedrooms and 3 full bathrooms, granite countertops, custom local cabinetry, a spacious pantry, and a covered front and back porch, this floorpan feels like home! The upstairs features a 4th bedroom and bath with 8 ft. ceilings throughout! The upstairs bedroom also includes one of our favorites, a small bonus room that could be used for a quant office, book nook, or extended closet space!
- Type:
- Single Family
- Sq.Ft.:
- 1,446
- Status:
- Active
- Beds:
- 3
- Lot size:
- 0.24 Acres
- Year built:
- 2020
- Baths:
- 2.00
- MLS#:
- 2020012064
- Subdivision:
- Ashley Springs
ADDITIONAL INFORMATION
Come see the ALLIANCE plan from Schuler Homes, in Ashley Springs! This gorgeous 3-bedroom, 2-bath home features 1,446 square feet on almost a 0.239-ACRE LOT, with an open floor plan and a first-floor master suite. The Great Room has 9 foot ceilings. The great room, kitchen, and dinning room have durable Luxury Vinyl Plank flooring, which looks like hardwood, and itâs waterproof and scratch-resistant. Master bath, Hall bath, and Laundry room also have Luxury Vinyl Plank flooring. The Laundry room also have built ins. Large kitchen has a breakfast bar. This home also has an attached 3-CAR GARAGE with an extra deep bay, and a patio on the back. SMART ENERGY RATED. ALL CLOSING COSTS PAID W/ BUILDER'S PREFERRED LENDER. Square feet is approximate; if critical, buyers should verify. Please see builder for what upgrades will apply to this listing. Lot 13.
- Type:
- Single Family
- Sq.Ft.:
- 1,520
- Status:
- Active
- Beds:
- 3
- Lot size:
- 0.22 Acres
- Year built:
- 2009
- Baths:
- 2.00
- MLS#:
- 2020012038
- Subdivision:
- Whispering Oaks Ii
ADDITIONAL INFORMATION
Presenting this GORGEOUS 3 bedroom/2 bathroom home in Charlestown. This adorable ranch home has a walk in closet in the master bedroom, a spacious dining area, vaulted ceilings, and a covered patio. Whispering Oaks II is a great neighborhood with awesome amenities including a clubhouse and a pool! You won't want to miss out on this home.
- Type:
- Single Family
- Sq.Ft.:
- 1,200
- Status:
- Active
- Beds:
- 3
- Lot size:
- 0.28 Acres
- Year built:
- 2020
- Baths:
- 2.00
- MLS#:
- 2020011623
ADDITIONAL INFORMATION
AFFORDABLE NEW CONSTRUCTION in the heart of Charlestown! 100% USDA financing available for qualified buyers. Welcome home to this craftsman inspired 3 Bedroom 2 Bath Cottage with ADORABLE written all over it! Masonite & Stone Exterior with Cedar Shake accents & a cozy covered front porch! Walk indoors & you will love the open floor plan & all of the upgrades such as granite counters, soft close cabinetry & wood laminate floors throughout. This home is equipped with a stainless steel dishwasher, microhood & stove. There is already a privacy fence across two sides of backyard. Currently under construction. Schedule a tour today!
- Type:
- Single Family
- Sq.Ft.:
- 911
- Status:
- Active
- Beds:
- 3
- Lot size:
- 0.19 Acres
- Year built:
- 1958
- Baths:
- 1.00
- MLS#:
- 2020011928
ADDITIONAL INFORMATION
Updated home in a scenic area of Charlestown. Make yourself at home in this 3 bedroom 1 bath that was totally updated in 2019. Newer flooring, updated doors, updated bathrooms, tiled surround bath tub, and vanity. Newer carpet in all the bedrooms. Great sized living room and large kitchen with all matching upgraded appliances and newer cabinets and countertops. All new fixtures throughout the home. A very great sized backyard and shed with the home and great parking beside the home. The home also qualifies for the USDA loan option to those who qualify with as little as NO MONEY DOWN. Call today to see this great home.
$115,500
168 3rd Street Charlestown, IN 47111
- Type:
- Single Family
- Sq.Ft.:
- 924
- Status:
- Active
- Beds:
- 2
- Lot size:
- 0.92 Acres
- Year built:
- 1939
- Baths:
- 1.00
- MLS#:
- 2020011827
ADDITIONAL INFORMATION
COZY RANCH with a .92 ACREAGE large yard. This home has been upgraded with many new features. From a new roof one year ago to all new flooring with a wood look through except for some new carpet. The bathroom has additional storage area and the kitchen has a new look with new counter tops and upgrade of cabinets, new lighting, bath fixtures . New Gutters 8/21. Very nice with plenty of room to grow. There is an additional concrete slab nice place for Buyer to put a carport or garage. Seller just finished new gutters 08/21.
- Type:
- Single Family
- Sq.Ft.:
- 1,418
- Status:
- Active
- Beds:
- 3
- Lot size:
- 0.34 Acres
- Year built:
- 1968
- Baths:
- 2.00
- MLS#:
- 2020011832
- Subdivision:
- Sunset Acres
ADDITIONAL INFORMATION
CLEAN, UPDATED home in Charlestown! New flooring throughout the living room and kitchen! Beautiful EAT-IN KITCHEN with new cabinets and new counters! There are 3 bedrooms, 1 full bathroom, 1 half bathroom and a laundry closet with washer/dryer hook-ups. Large FENCED BACKYARD with a shed and carport. Call today to schedule a private showing!
- Type:
- Single Family
- Sq.Ft.:
- 1,203
- Status:
- Active
- Beds:
- 3
- Lot size:
- 0.1 Acres
- Year built:
- 2020
- Baths:
- 2.00
- MLS#:
- 2020011822
- Subdivision:
- Villas Of Springville Manor
ADDITIONAL INFORMATION
- Type:
- Single Family
- Sq.Ft.:
- 1,203
- Status:
- Active
- Beds:
- 3
- Lot size:
- 0.1 Acres
- Year built:
- 2020
- Baths:
- 2.00
- MLS#:
- 2020011821
- Subdivision:
- Villas Of Springville Manor
ADDITIONAL INFORMATION
- Type:
- Single Family
- Sq.Ft.:
- 1,203
- Status:
- Active
- Beds:
- 3
- Lot size:
- 0.1 Acres
- Year built:
- 2020
- Baths:
- 2.00
- MLS#:
- 2020011820
- Subdivision:
- Villas Of Springville Manor
ADDITIONAL INFORMATION
Albert Wright Page, License RB14038157, Xome Inc., License RC51300094, [email protected], 844-400-XOME (9663), 4471 North Billman Estates, Shelbyville, IN 46176

Information is provided exclusively for consumers personal, non - commercial use and may not be used for any purpose other than to identify prospective properties consumers may be interested in purchasing. Copyright © 2024, Southern Indiana Realtors Association. All rights reserved.
Charlestown Real Estate
The median home value in Charlestown, IN is $249,900. This is higher than the county median home value of $213,800. The national median home value is $338,100. The average price of homes sold in Charlestown, IN is $249,900. Approximately 64.09% of Charlestown homes are owned, compared to 24.45% rented, while 11.46% are vacant. Charlestown real estate listings include condos, townhomes, and single family homes for sale. Commercial properties are also available. If you see a property you’re interested in, contact a Charlestown real estate agent to arrange a tour today!
Charlestown, Indiana has a population of 7,859. Charlestown is less family-centric than the surrounding county with 25.66% of the households containing married families with children. The county average for households married with children is 28.58%.
The median household income in Charlestown, Indiana is $58,987. The median household income for the surrounding county is $62,296 compared to the national median of $69,021. The median age of people living in Charlestown is 36.6 years.
Charlestown Weather
The average high temperature in July is 86 degrees, with an average low temperature in January of 22.6 degrees. The average rainfall is approximately 46.3 inches per year, with 10.8 inches of snow per year.

