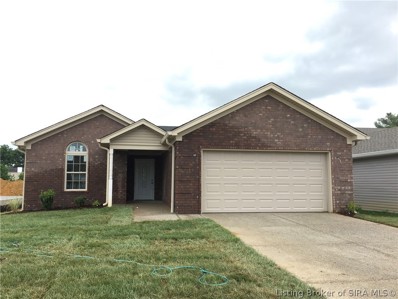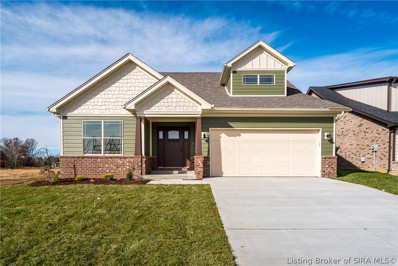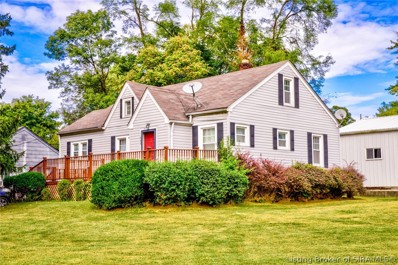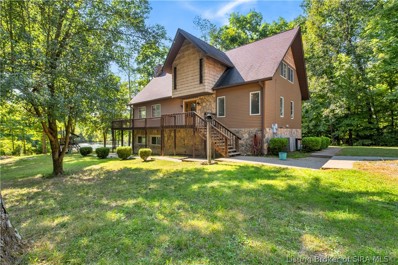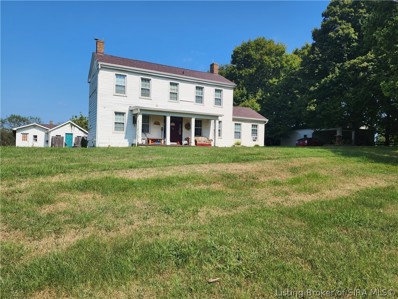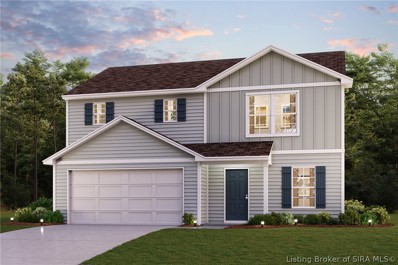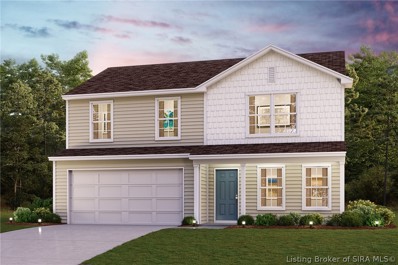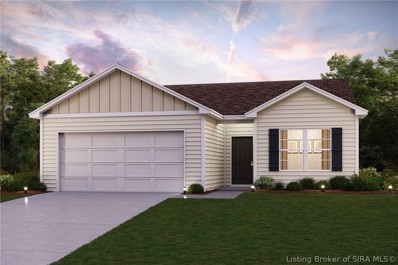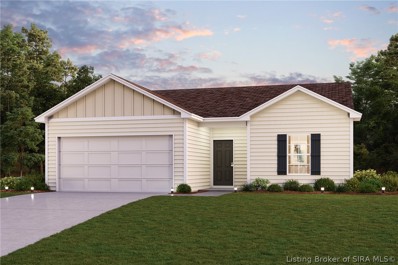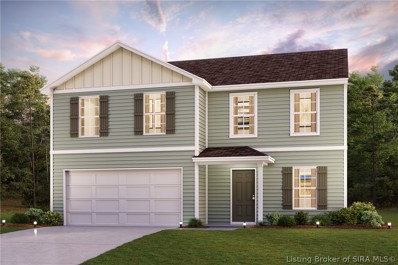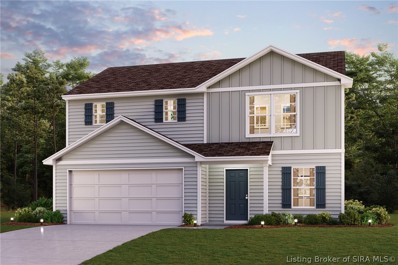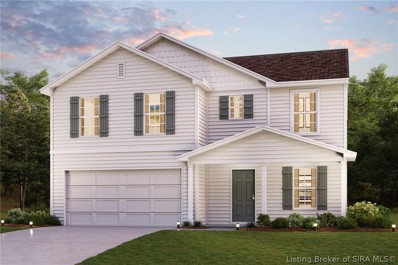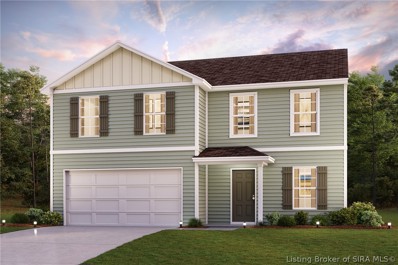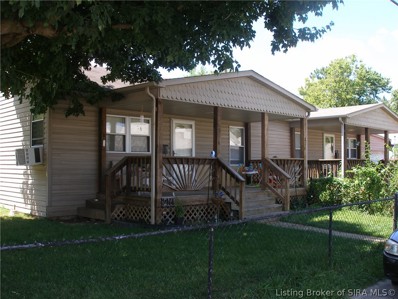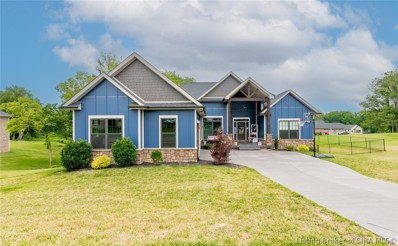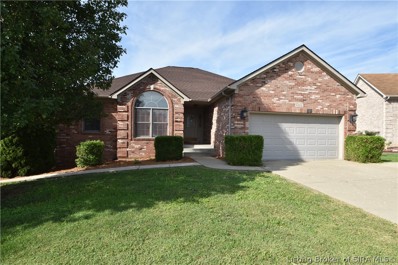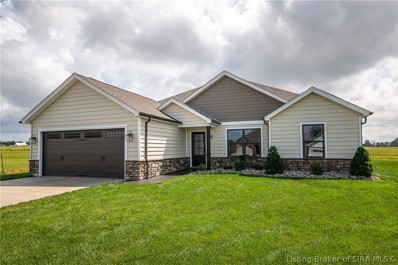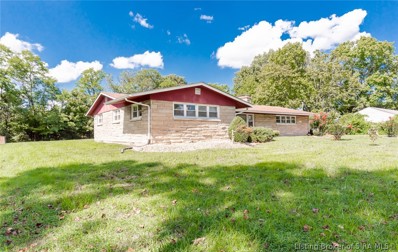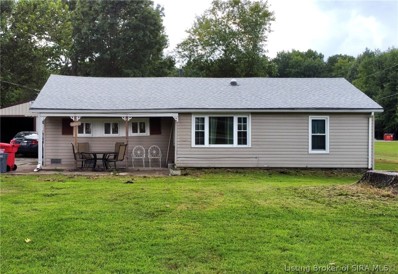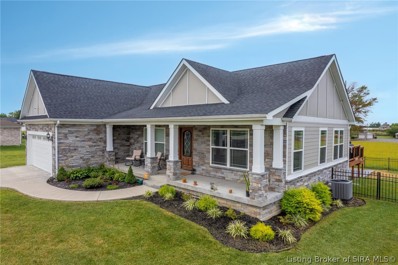Charlestown IN Homes for Sale
- Type:
- Single Family
- Sq.Ft.:
- 1,808
- Status:
- Active
- Beds:
- 3
- Lot size:
- 0.14 Acres
- Year built:
- 2022
- Baths:
- 2.00
- MLS#:
- 2022012347
- Subdivision:
- Silver Creek Meadows
ADDITIONAL INFORMATION
OPEN HOUSE - SUNDAY - October 2, 2022 - 2-4 P.M. New Construction!! MOVE IN READY!! SILVER CREEK MEADOWS is a new development located off HWY 403 on SALEM NOBLE ROAD across from Hawthorn Glen. The "Sunny Ranch" features 3 Bedrooms and 2 baths. The open floor plan has a vaulted great room/dining area which is open to the kitchen. The kitchen is awesome with an abundance of cabinets, an island w/breakfast bar, granite counter top, stainless steel appliances of dishwasher, range/oven, microwave and a pantry. The primary bedroom has 2 walk-in closets, primary bathroom with shower and double bowl vanity. The home has a covered entry, covered patio, utility/laundry room, and a 2 car attached garage. All square footage, lot & room sizes are approximate. 100% USDA Rural Financing available to qualifying buyers.
- Type:
- Single Family
- Sq.Ft.:
- 2,343
- Status:
- Active
- Beds:
- 4
- Lot size:
- 0.14 Acres
- Year built:
- 2022
- Baths:
- 3.00
- MLS#:
- 2022012295
- Subdivision:
- Stacy Springs
ADDITIONAL INFORMATION
Beautiful 2-story home under construction in Charlestown! The home has plenty of curb appeal from the minute you arrive. The covered front porch welcomes guests. The large foyer has plenty of space for your entry table. The den is located off of the foyer, and features plenty of room for a home office, playroom, or even a formal living room. The choice is yours! Walk into the open great room that looks onto nook and kitchen, making this a great space for entertaining your family and friends. The kitchen in the new home features an island, perfect for serving food or providing some extra prep space. Look out onto your back yard with a window over the sink! A slider glass door opens to the rear patio. As you enter the second floor a large loft awaits. A great space for homework stations, gaming room, etc. Three bedrooms include walk-in closets. A centrally located bathroom is close to all of the bedrooms. The primary's suite features a tray ceiling with ceiling fan an extra large walk-in closet, separate tub and shower, and double sinks in the bathroom. Schedule your private tour today!
- Type:
- Single Family
- Sq.Ft.:
- 2,220
- Status:
- Active
- Beds:
- 4
- Lot size:
- 0.31 Acres
- Year built:
- 2022
- Baths:
- 3.00
- MLS#:
- 2022012264
- Subdivision:
- Limestone Creek
ADDITIONAL INFORMATION
*MOVE-IN READY* Come and see Schuler Homes The Independence Plan! This beautifully designed home features 4 bedrooms and 3 full bathrooms with a Daylight Basement. Large open floor plan designed with entertaining in mind... This plan has an open eat-in kitchen with a kitchen island, granite countertops, and large corner pantry. The first floor master bath has dual sinks, tile shower, and linen closet for added space. Outside the Laundry Room are built-in cubbies. The basement rec/family room is spacious with an oversized closet for additional storage. This home comes with an attached storage room on the rear. SMART ENERGY RATED. UP TO $3,000 CLOSING COSTS PAID W/ BUILDER'S PREFERRED LENDER. Square feet are approximate; if critical, buyers should verify. Lot 126
- Type:
- Single Family
- Sq.Ft.:
- 4,746
- Status:
- Active
- Beds:
- 5
- Lot size:
- 1.37 Acres
- Year built:
- 2007
- Baths:
- 4.00
- MLS#:
- 2022012227
- Subdivision:
- Hardy Falls
ADDITIONAL INFORMATION
This sprawling Charlestown ranch home is basically two homes in one. The main floor has a very open design throughout the foyer, Livingroom, and eat-it kitchen. The kitchen is equipped with new appliances, custom cabinets, and is perfect for entertaining and hosting. The primary suite, like all the main floor bedrooms, has newly installed LVP flooring, large bathroom with double vanities, garden tub, and separate walk in shower. Bedrooms 2,3,and 4 are all good sized with plenty of closet space. Just inside the the entrance door from the 3 car garage you'll find a huge set of cubbies perfect for to hang coats and backpacks. Heading downstairs to the fully finished basement you'll walk directly in to a spacious family room/entertainment area equipped with projection screen and plenty of additional space for entertaining. Walk through the double sliding barn doors to enter a fully equipped related living space. Livingroom, kitchenette, full bath, office, and 2 additional bedrooms. Take everything this home has to offer and pair it with an amazing 1 acre lot on a dead end cul-de-sac street and you have an amazing piece of real estate! Call today to schedule your private showing.
- Type:
- Single Family
- Sq.Ft.:
- 1,402
- Status:
- Active
- Beds:
- 3
- Lot size:
- 0.09 Acres
- Year built:
- 2022
- Baths:
- 2.00
- MLS#:
- 2022012199
- Subdivision:
- Cottage Homes At Southern Commons
ADDITIONAL INFORMATION
Builder is offering $5000 towards buyer's interest rate buy down with 180 day rate lock at no cost with builder's preferred lender. 100% USDA financing available. This cottage home is just one home in the new "POCKET NEIGHBORHOOD" located in Charlestown, Indiana. A beautiful coastal cottage offering 3 bedrooms, 2 full baths, a laundry room and rear entry 2-car garage. STAINLESS STEEL appliances, GRANITE countertops in kitchen and baths, a kitchen island, an open floor plan concept and, of course, AMAZING DETAILS. All while being MAINTENANCE-FREE LIVING! Charm and Character throughout! Hardboard siding completes that FARMHOUSE style that everyone is searching for. So much attention to detail, custom cabinets, custom lighting, custom trim work, focal walls in dining area, main bedroom and main bedroom bath. The exterior of the home is Khaki Brown and Iron Gray will be shakes in the gables. Gray cabinets, white sparkle granite and Woodland Grove Park Luxury Vinyl Plank. Parallel rows of homes allow for lovely front porches facing common GREEN SPACE. Seller is a licensed real estate agent. Pictures may not be an exact representation of the home. Finishes, amenities, colors and upgrades may differ from actual home and are subject to change. Taxes have not been assessed.
- Type:
- Single Family
- Sq.Ft.:
- 1,522
- Status:
- Active
- Beds:
- 3
- Lot size:
- 0.14 Acres
- Year built:
- 2022
- Baths:
- 2.00
- MLS#:
- 2022011475
- Subdivision:
- Gardens Of Danbury Oaks
ADDITIONAL INFORMATION
Expected Completion Mid February!! Welcome Home! Natural lighting creates the perfect ambiance in this spacious 3 Bed/2 Bath, Beckley floor plan, by RyBuilt Custom Homes. Truly exceptional 3 Bed/ 2 Bath home, the open floor plan features a character-filled interior and comes complete with generous living spaces, flow-through living/dining area, and well-proportioned rooms with oversized closets. Designed for large gatherings and entertaining, this custom-built home is a chef's dream. It comes equipped with a gas stove, dishwasher/disposal, microwave and spacious pantry .Ideally located in a sought-after section of Clark County. Sit back and relax as The Gardens of Danbury Oaks HOA handles lawn mowing, mulch once a year and snow removal. We absolutely love this floor plan. You will too. Call today for your private showing!
- Type:
- Single Family
- Sq.Ft.:
- 2,452
- Status:
- Active
- Beds:
- 5
- Lot size:
- 0.25 Acres
- Year built:
- 2019
- Baths:
- 3.00
- MLS#:
- 2022012209
- Subdivision:
- Danbury Oaks
ADDITIONAL INFORMATION
Fabulous opportunity to own this stylish, move-in ready ranch home located on a cul de sac street just minutes from Charlestown State Park! Built in 2019, beautiful curb appeal and an inviting front porch provide a welcoming entry to this home. Once inside, you'll be greeted by the light-filled living space with high ceilings, beams, and custom trim work. The spacious living room opens to the Chef's kitchen boasting custom cabinetry, a large center island, tiled backsplash, granite countertops, and stainless steel appliances including a gas range, and an expansive walk-in pantry. The living room also provides access to your outdoor living space complete with covered patio, built-in seating and flower boxes, and a fully fenced backyard. Back inside, you'll find the private Owner's Suite with tray ceiling and a spa-like en-suite bathroom with dual vanity and stunning walk-in shower. The walk-in closet features a custom built-in storage system. Also on the first level are two additional bedrooms, a full bathroom, and access to the oversized 3 car attached garage. The finished basement affords the new owner endless opportunities with a family room with fireplace, large office/play area with built-in storage, spacious laundry room, full bath, and an additional bedroom. Plenty of storage space completes this level. The home is equipped with Wemo smart switches throughout if you would like to control your lighting with Alexa and other Smart Home apps. Schedule your showing today!
- Type:
- Single Family
- Sq.Ft.:
- 1,348
- Status:
- Active
- Beds:
- 2
- Lot size:
- 0.41 Acres
- Year built:
- 1968
- Baths:
- 1.00
- MLS#:
- 2022012130
ADDITIONAL INFORMATION
This charming family bungalow is sure to impress as a great starter home and is perfect for a family looking to downsize. This home has been well-loved and features beautiful hardwood floors, 2 bedrooms, 1 bathroom, and a full basement with a finished room, as well as lots of storage options in the attic and basement. The oversized detached garage is perfect for those who like to work on their own cars or have a hobby that would benefit from a workshop. The additional carport provides shelter for yet another vehicle or shade for a nice-sized covered patio. This home is located on a very nice sized corner double lot, and is move-in ready and is waiting for a new family to make memories in it. Priced below market value, act fast because this home won't last.
- Type:
- Single Family
- Sq.Ft.:
- 3,764
- Status:
- Active
- Beds:
- 3
- Lot size:
- 10 Acres
- Year built:
- 1996
- Baths:
- 3.00
- MLS#:
- 2022012069
ADDITIONAL INFORMATION
"Gatlinburg" style chalet on 10 acres located on a 28 acre lake w/a detached 6 car garage with electric. This wooded private homesite w/ lake access is a hunters and nature lovers dream. 3 bedrooms, 3 full bathrooms, Bonus loft. Full walk/out basement large family room and game / rec room. Double fireplace with creek stone hearth overlooking the lake. Less than 30 minutes to Louisville kentucky.
- Type:
- Single Family
- Sq.Ft.:
- 2,900
- Status:
- Active
- Beds:
- 4
- Lot size:
- 2.01 Acres
- Year built:
- 1926
- Baths:
- 3.00
- MLS#:
- 2022012040
ADDITIONAL INFORMATION
Wow! For the love of Old Homes!! Large Open rooms and High ceilings are what you find when entering, and a split floor plan with the living room open to the kitchen and dining area. While this home enchants you with it's historic feel, there are also many important updates already done, including - Windows replaced, New Roof, and Newer foam insulation, that make this home more efficient! Enjoy your extra space outside by using the covered front porch or the gazebo just off the kitchen porch! Need more space? There is also additional living quarters just off the Main House, which is comprised of a living room, bedroom, and full bath with a closet. Home is being sold as-is with no clean out and may qualify for cash or conventional financing.
- Type:
- Single Family
- Sq.Ft.:
- 1,774
- Status:
- Active
- Beds:
- 4
- Lot size:
- 0.16 Acres
- Year built:
- 2022
- Baths:
- 3.00
- MLS#:
- 2022012041
- Subdivision:
- Pleasant Ridge
ADDITIONAL INFORMATION
Come check out this BEAUTIFUL NEW 2 Story Home in the Pleasant Ridge Community! The desirable Dupont Plan boasts an open design encompassing the Living, Dining, and Kitchen spaces. The Kitchen has gorgeous cabinets, granite countertops, and Stainless-Steel Appliances (Including Range with a Microwave hood and Dishwasher). There are 1 bedroom and a full bathroom on the 1st floor. All other bedrooms, including the primary suite, are on the 2nd floor. In addition, the primary suite has a private bath with dual vanity sinks and a walk-in closet. The other 2 bedrooms are well-sized and share another full-sized bath. This desirable plan also comes with an additional Loft Space and a Walk-in Laundry room on the 2nd floor.
- Type:
- Single Family
- Sq.Ft.:
- 1,774
- Status:
- Active
- Beds:
- 4
- Lot size:
- 0.17 Acres
- Year built:
- 2022
- Baths:
- 3.00
- MLS#:
- 2022012037
- Subdivision:
- Pleasant Ridge
ADDITIONAL INFORMATION
Come check out this BEAUTIFUL NEW 2 Story Home in the Pleasant Ridge Community! The desirable Dupont Plan boasts an open design encompassing the Living, Dining, and Kitchen spaces. The Kitchen has gorgeous cabinets, granite countertops, and Stainless-Steel Appliances (Including Range with a Microwave hood and Dishwasher). There are 1 bedroom and a full bathroom on the 1st floor. All other bedrooms, including the primary suite, are on the 2nd floor. In addition, the primary suite has a private bath with dual vanity sinks and a walk-in closet. The other 2 bedrooms are well-sized and share another full-sized bath. This desirable plan also comes with an additional Loft Space and a Walk-in Laundry room on the 2nd floor.
- Type:
- Single Family
- Sq.Ft.:
- 1,416
- Status:
- Active
- Beds:
- 3
- Lot size:
- 0.19 Acres
- Year built:
- 2023
- Baths:
- 2.00
- MLS#:
- 2022012036
- Subdivision:
- Pleasant Ridge
ADDITIONAL INFORMATION
Prepare to be impressed by this DELIGHTFUL New home in the Pleasant Ridge Community! The desirable Beaumont Plan features an open living room that flows into a well-appointed kitchen. The Kitchen features gorgeous cabinets, granite countertops, and Stainless-Steel Steel Appliances (Including Range with Microwave and Dishwasher). The primary suite has a private bath, dual vanity sinks, and a roomy walk-in closet. This desirable plan also comes complete with a 2-car garage.
- Type:
- Single Family
- Sq.Ft.:
- 1,290
- Status:
- Active
- Beds:
- 3
- Lot size:
- 0.35 Acres
- Year built:
- 2022
- Baths:
- 2.00
- MLS#:
- 2022012032
- Subdivision:
- Pleasant Ridge
ADDITIONAL INFORMATION
Prepare to be impressed by this DELIGHTFUL NEW home in the Pleasant Ridge Community! The desirable Abernathy Plan boasts a well-appointed kitchen with a walk-in pantry overlooking an open concept dining area and living room. The Kitchen features gorgeous cabinets, granite countertops, and Stainless-Steel Steel Appliances (Including Range with a Microwave hood and Dishwasher). All bedrooms, including the laundry room, are on the main floor. The private ownerâs suite features an attached bath and walk-in closet. This desirable plan also comes complete with a 2-car garage.
- Type:
- Single Family
- Sq.Ft.:
- 2,014
- Status:
- Active
- Beds:
- 4
- Lot size:
- 0.16 Acres
- Year built:
- 1955
- Baths:
- 3.00
- MLS#:
- 2022012031
- Subdivision:
- Pleasant Ridge
ADDITIONAL INFORMATION
Come check out this BEAUTIFUL NEW 2 Story Home in the Pleasant Ridge Community! The desirable Essex Plan boasts an open design encompassing the Living, Dining, and Kitchen spaces. The Kitchen features gorgeous cabinets, granite countertops, and Stainless-Steel Steel Appliances (Including Range with a Microwave hood and Dishwasher). On the 1st floor, there is a flex room and a half bathroom. All other bedrooms, including the primary suite, are on the 2nd floor. The primary suite has a private bath, dual vanity sinks, and a walk-in closet. The other three bedrooms contain a walk-in closet and share a secondary full-sized bath. This desirable plan also includes additional loft space and a Walk-in Laundry room on the 2nd floor.
- Type:
- Single Family
- Sq.Ft.:
- 1,774
- Status:
- Active
- Beds:
- 4
- Lot size:
- 0.16 Acres
- Year built:
- 2022
- Baths:
- 3.00
- MLS#:
- 2022012028
- Subdivision:
- Pleasant Ridge
ADDITIONAL INFORMATION
Come check out this BEAUTIFUL NEW 2 Story Home in the Pleasant Ridge Community! The desirable Dupont Plan boasts an open design encompassing the Living, Dining, and Kitchen spaces. The Kitchen has gorgeous cabinets, granite countertops, and Stainless-Steel Appliances (Including Range with a Microwave hood and Dishwasher). There are 1 bedroom and a full bathroom on the 1st floor. All other bedrooms, including the primary suite, are on the 2nd floor. In addition, the primary suite has a private bath with dual vanity sinks and a walk-in closet. The other 2 bedrooms are well-sized and share another full-sized bath. This desirable plan also comes with an additional Loft Space and a Walk-in Laundry room on the 2nd floor.
- Type:
- Single Family
- Sq.Ft.:
- 2,014
- Status:
- Active
- Beds:
- 4
- Lot size:
- 0.14 Acres
- Year built:
- 2022
- Baths:
- 3.00
- MLS#:
- 2022012024
- Subdivision:
- Pleasant Ridge
ADDITIONAL INFORMATION
Come check out this BEAUTIFUL NEW 2 Story Home in the Pleasant Ridge Community! The desirable Essex Plan boasts an open design encompassing the Living, Dining, and Kitchen spaces. The Kitchen features gorgeous cabinets, granite countertops, and Stainless-Steel Steel Appliances (Including Range with a Microwave hood and Dishwasher). On the 1st floor, there is a flex room and a half bathroom. All other bedrooms, including the primary suite, are on the 2nd floor. The primary suite has a private bath, dual vanity sinks, and a walk-in closet. The other three bedrooms contain a walk-in closet and share a secondary full-sized bath. This desirable plan also includes additional loft space and a Walk-in Laundry room on the 2nd floor.
- Type:
- Single Family
- Sq.Ft.:
- 1,344
- Status:
- Active
- Beds:
- 4
- Lot size:
- 0.2 Acres
- Year built:
- 2022
- Baths:
- 3.00
- MLS#:
- 2022012022
- Subdivision:
- Pleasant Ridge
ADDITIONAL INFORMATION
Come check out this BEAUTIFUL NEW 2 Story Home in the Pleasant Ridge Community! The desirable Essex Plan boasts an open design encompassing the Living, Dining, and Kitchen spaces. The Kitchen features gorgeous cabinets, granite countertops, and Stainless-Steel Steel Appliances (Including Range with a Microwave hood and Dishwasher). On the 1st floor, there is a flex room and a half bathroom. All other bedrooms, including the primary suite, are on the 2nd floor. The primary suite has a private bath, dual vanity sinks, and a walk-in closet. The other three bedrooms contain a walk-in closet and share a secondary full-sized bath. This desirable plan also includes additional loft space and a Walk-in Laundry room on the 2nd floor.
- Type:
- Single Family
- Sq.Ft.:
- 1,488
- Status:
- Active
- Beds:
- 4
- Lot size:
- 0.17 Acres
- Year built:
- 1949
- Baths:
- 2.00
- MLS#:
- 2022011916
ADDITIONAL INFORMATION
2 separate units both are 2 bed 1 bath with covered front porch. One unit has extra room in back that could have multiple uses. Both units are currently occupied with tenants. Rents are $450 & $850 per month and tenant pays all utilities and mows lawn. The unit with higher rent has been renovated consisting of new flooring, paint, new cabinets and lighting. Seller is licensed realtor in Indiana.
- Type:
- Single Family
- Sq.Ft.:
- 3,011
- Status:
- Active
- Beds:
- 4
- Lot size:
- 0.93 Acres
- Year built:
- 2020
- Baths:
- 3.00
- MLS#:
- 2022011920
- Subdivision:
- Jackson Fields
ADDITIONAL INFORMATION
HOUSE BACK ON MARKET DUE TO BUYER NOT BEING ABLE TO OBTAIN FINANCING. THIS PROPERTY IS A MUST SEE!! The home was built in 2020 and has so many features to offer! It sits on .93 of an acre in the desired neighborhood of Jackson Fields in Charlestown. Enjoy the spacious open floor plan, floor to ceiling stone fireplace, built in shelving, wood beam accents, shiplap details, tiled backsplash and much more! This is a Four bedroom, three full baths, and a Bonus Room in the Basement could be used for an office/playroom. This home has tons of storage! There is a walkout covered deck with ceiling fans. The deck was recently stained. Full walk out basement patio and Double Door access for lawnmower storage. The yard was recently fenced in. Both HVAC and Septic have been serviced in September 2022.
- Type:
- Single Family
- Sq.Ft.:
- 3,000
- Status:
- Active
- Beds:
- 4
- Lot size:
- 0.22 Acres
- Year built:
- 2002
- Baths:
- 3.00
- MLS#:
- 2022011910
- Subdivision:
- Whispering Oaks
ADDITIONAL INFORMATION
Great location in Whispering Oaks subdivision. Walk out, Split bedroom open floor plan, Brand new 50 Year roof (yes 50 year roof), Large living room with Gas Fireplace, Huge Family or Game room in lower level, All appliances stay (including washer, dryer, water softener and second fridge in basement), Fenced backyard, additional parking on driveway, NEW Carpet in lower level, Hidden room (must see to believe), HVAC just 1 year old, Surround Sound in basement, Built in Bookcases, One Year Home Warranty. Schedule your showing appointment now.
- Type:
- Single Family
- Sq.Ft.:
- 1,561
- Status:
- Active
- Beds:
- 3
- Lot size:
- 0.24 Acres
- Year built:
- 2020
- Baths:
- 2.00
- MLS#:
- 2022011811
- Subdivision:
- Hawthorn Glen
ADDITIONAL INFORMATION
-OPEN HOUSE SUNDAY 9/11 FROM 2-4- Check out this like new home in one of Southern Indiana's hottest developments, Hawthorn Glen! This over sized Allen floor plan by ASB is only 2 years old and is situated on one of the best lots in the neighborhood in a private cul-da-sac, surrounded by open fields on 2 sides. Inside you'll find a wide open split floor plan with a well appointed kitchen featuring ample cabinets and granite countertops. The good sized owners suite offers a luxurious bathroom with an oversized tile shower and dual vanities. Out back the private back yard offers a covered patio that's perfect for cookouts and entertaining. Call today for your private showing! All sq footage is approximate and should be verified if critical.
- Type:
- Single Family
- Sq.Ft.:
- 1,905
- Status:
- Active
- Beds:
- 3
- Lot size:
- 0.4 Acres
- Year built:
- 1957
- Baths:
- 2.00
- MLS#:
- 2022011837
ADDITIONAL INFORMATION
Updated, fresh and ready to go! Tons of living space with over 1,900 sqft all on one level. 3 bedrooms, 2 full bathrooms with a flexible layout. Just off the kitchen, the back portion of the house has a pantry, laundry room, full bathroom and another room that could be used as a game room, craft room, den, family room or even multigenerational living since. Huge yard in booming Charlestown, Indiana.
- Type:
- Single Family
- Sq.Ft.:
- 1,296
- Status:
- Active
- Beds:
- 3
- Lot size:
- 0.56 Acres
- Year built:
- 1946
- Baths:
- 1.00
- MLS#:
- 2022011825
ADDITIONAL INFORMATION
Open House Sunday the 16th! 2-4pm Country life at it's best! Here is your opportunity to own a three bedroom, one bath house on a half an acre! Don't forget the huge pole barn. It's 36x24'! Beautiful quiet setting with a large backyard. Covered back deck for relaxing. Roof is only two years old, new vinyl plank, newer windows and a remodeled bathroom! Due to the ceiling height, property will not qualify for certain financing. Property being sold as is but inspections are welcome.
- Type:
- Single Family
- Sq.Ft.:
- 2,234
- Status:
- Active
- Beds:
- 4
- Lot size:
- 0.26 Acres
- Year built:
- 2018
- Baths:
- 3.00
- MLS#:
- 2022011718
- Subdivision:
- Ashley Springs
ADDITIONAL INFORMATION
IMMEDIATE POSSESSION - Come and see this 4 bedroom, 3 bath home before it is too late! As you open the front door you will see the open floor-plan you have been waiting for. Custom trim, crown molding, shiplap, custom built lockers as well as custom Bali blinds are just a few of the countless upgrades. The kitchen features solid surface countertops and a complete stainless steel appliance package. Main bedroom features a nice walk in closet as well as on suite bath with an oversized shower featuring 4 shower heads. In the daylight basement you will find a very nice sized bedroom, full size bath and family room as well as a large unfinished area with endless possibilities. The fenced backyard has a nice deck as well as a yard barn for additional storage. Very energy efficient home with LED light package, a 15 SEER A/C unit, and more than 3,200 total square feet to call your own.
Albert Wright Page, License RB14038157, Xome Inc., License RC51300094, [email protected], 844-400-XOME (9663), 4471 North Billman Estates, Shelbyville, IN 46176

Information is provided exclusively for consumers personal, non - commercial use and may not be used for any purpose other than to identify prospective properties consumers may be interested in purchasing. Copyright © 2024, Southern Indiana Realtors Association. All rights reserved.
Charlestown Real Estate
The median home value in Charlestown, IN is $249,900. This is higher than the county median home value of $213,800. The national median home value is $338,100. The average price of homes sold in Charlestown, IN is $249,900. Approximately 64.09% of Charlestown homes are owned, compared to 24.45% rented, while 11.46% are vacant. Charlestown real estate listings include condos, townhomes, and single family homes for sale. Commercial properties are also available. If you see a property you’re interested in, contact a Charlestown real estate agent to arrange a tour today!
Charlestown, Indiana has a population of 7,859. Charlestown is less family-centric than the surrounding county with 25.66% of the households containing married families with children. The county average for households married with children is 28.58%.
The median household income in Charlestown, Indiana is $58,987. The median household income for the surrounding county is $62,296 compared to the national median of $69,021. The median age of people living in Charlestown is 36.6 years.
Charlestown Weather
The average high temperature in July is 86 degrees, with an average low temperature in January of 22.6 degrees. The average rainfall is approximately 46.3 inches per year, with 10.8 inches of snow per year.
