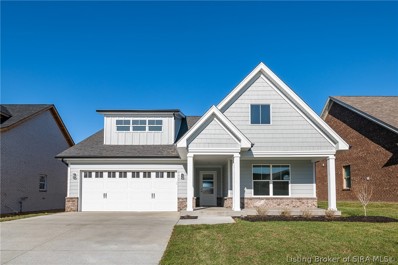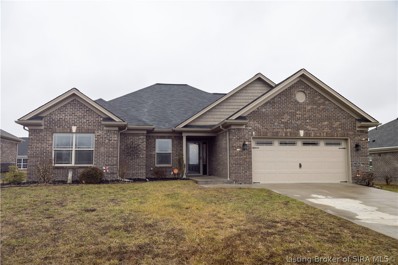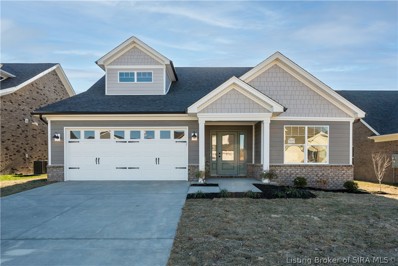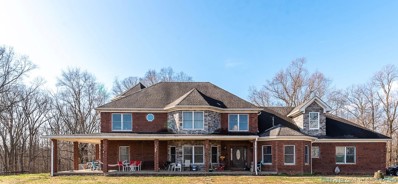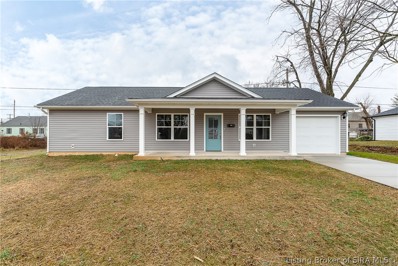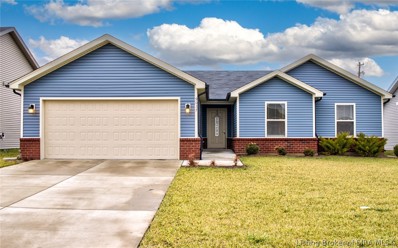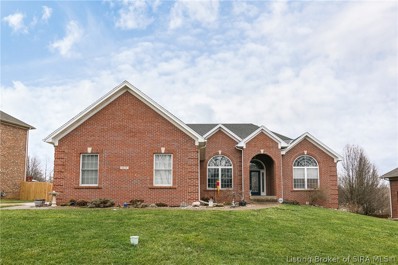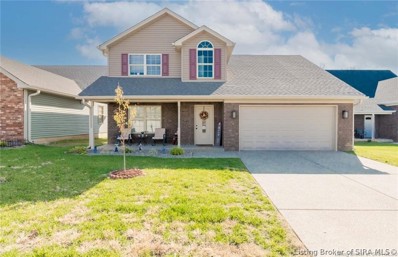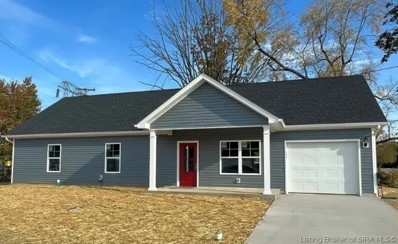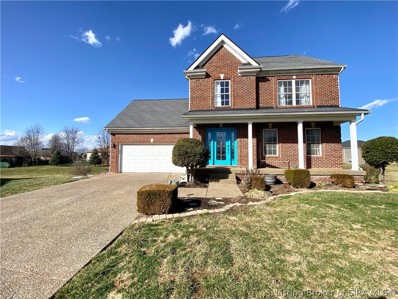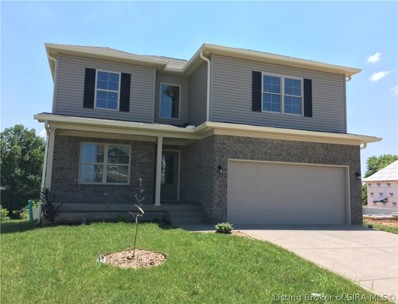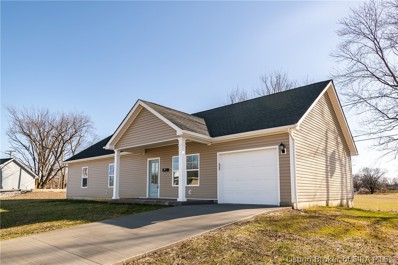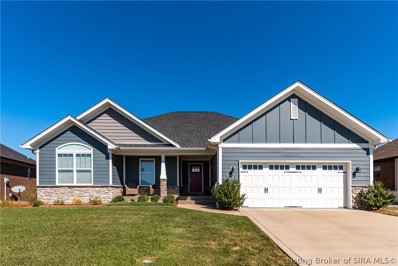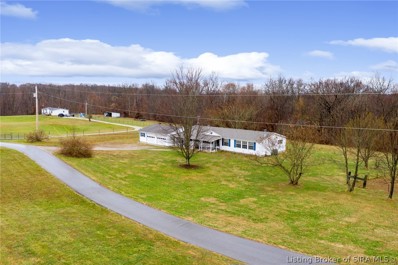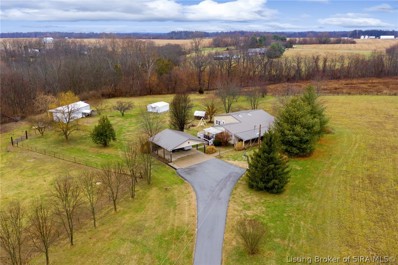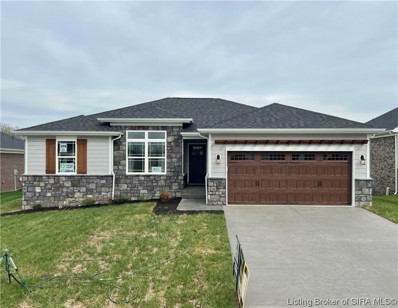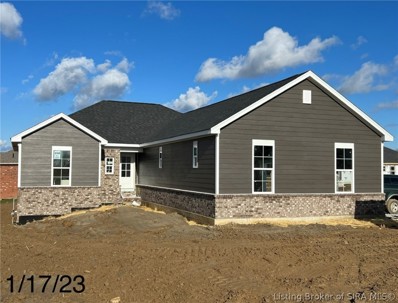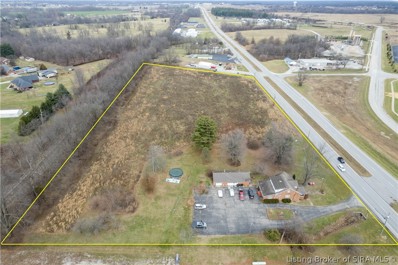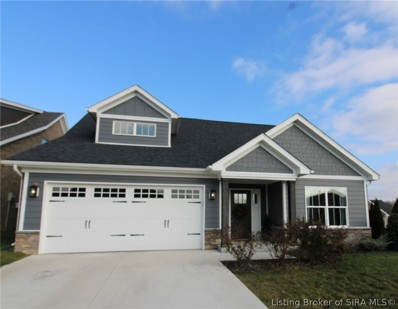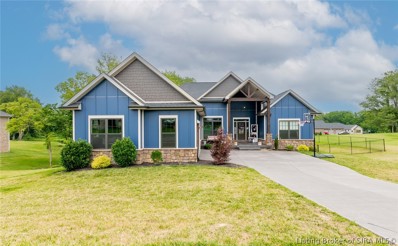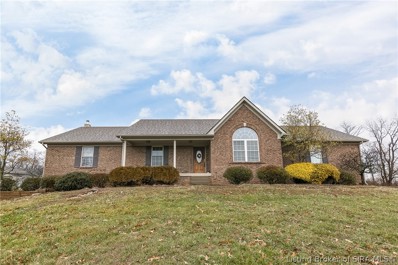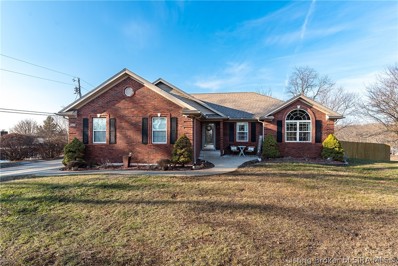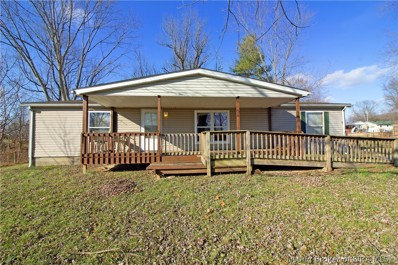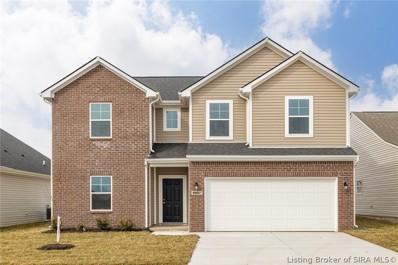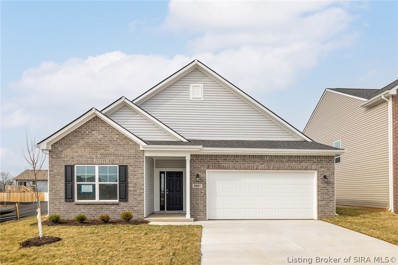Charlestown IN Homes for Sale
- Type:
- Single Family
- Sq.Ft.:
- 1,870
- Status:
- Active
- Beds:
- 4
- Lot size:
- 0.14 Acres
- Year built:
- 2022
- Baths:
- 3.00
- MLS#:
- 202305173
- Subdivision:
- Gardens Of Danbury Oaks
ADDITIONAL INFORMATION
Move in READY! SPRING SALE HAPPENING NOW AT RYBUILT CUSTOM HOMES GARDENS SECTION OF DANBURY OAKS WITH UP TO $10,000 PAID AT CLOSING WHEN USING RYBUILT'S PREFERRED LENDER!!!!!! Welcome Home! Natural lighting creates the perfect ambiance in this spacious 4 Bed/3 Bath, Abilene floor plan, by RyBuilt Custom Homes. Truly exceptional 1.5 story home, the open floor plan features a character-filled interior and comes complete with generous living spaces, flow-through living/dining area, and well-proportioned rooms with over-sized closets. Designed for gatherings and casual entertaining, this custom-built home comes equipped with a gas stove, dishwasher/disposal, microwave and spacious pantry . Ideally located in a sought-after section of Clark County. Sit back and relax as The Gardens of Danbury Oaks HOA handles lawn mowing, mulch once a year and snow removal. We absolutely love this floor plan. You will too. Call today for your private showing!
- Type:
- Single Family
- Sq.Ft.:
- 1,670
- Status:
- Active
- Beds:
- 3
- Lot size:
- 0.22 Acres
- Year built:
- 2017
- Baths:
- 2.00
- MLS#:
- 202305592
- Subdivision:
- Ashley Springs
ADDITIONAL INFORMATION
Wow! This all brick home is absolutely STUNNING!! Featuring 3 bedroom, 2 bath home, with a WIDE OPEN FLOOR PLAN, beautiful granite countertops, 10â living room ceilings and a large primary bedroom. Immediately walk in the front door and fall in love with the beautiful hardwood floors, electric fireplace,gorgeous island and custom kitchen cabinets. The primary bedroom includes an amazing ensuite, featuring a double vanity with granite counter tops and his and her closets. The home is the perfect space for hosting family and friends both inside and out with its COVERED BACK PATIO in the fenced in backyard. Located in highly sought-after area just minutes to the growing River Ridge Commerce Center and Lewis & Clark bridge. This home has so much to offer! Schedule your showing today to see for yourself what all there is to fall in love with. All Sq ft & rm sz approx.
- Type:
- Single Family
- Sq.Ft.:
- 1,522
- Status:
- Active
- Beds:
- 3
- Lot size:
- 0.14 Acres
- Year built:
- 2022
- Baths:
- 2.00
- MLS#:
- 202305174
- Subdivision:
- Gardens Of Danbury Oaks
ADDITIONAL INFORMATION
Move in READY! SPRING SALE HAPPENING NOW AT RYBUILT CUSTOM HOMES GARDENS SECTION OF DANBURY OAKS WITH UP TO $10,000 PAID AT CLOSING WHEN USING RYBUILT'S PREFERRED LENDER!!!!!! Natural lighting creates the perfect ambiance in this spacious 3 Bed/2 Bath, Beckley floor plan, by RyBuilt Custom Homes. Truly exceptional home, the open floor plan features a character-filled interior and comes complete with generous living spaces, flow-through living/dining area, and well-proportioned rooms with oversized closets. Designed for large gatherings and entertaining, this custom-built home is a chef's dream. It comes equipped with a gas stove, dishwasher/disposal, microwave and spacious pantry .Ideally located in a sought-after section of Clark County. Sit back and relax as The Gardens of Danbury Oaks HOA handles lawn mowing, mulch once a year and snow removal. We absolutely love this floor plan. You will too. Call today for your private showing!
- Type:
- Single Family
- Sq.Ft.:
- 3,477
- Status:
- Active
- Beds:
- 5
- Lot size:
- 1 Acres
- Year built:
- 2007
- Baths:
- 4.00
- MLS#:
- 202305493
ADDITIONAL INFORMATION
**Seller is requesting highest and best offers. All offers need to be in by Monday, February 6th at noon. Seller will respond in a timely manner**Welcome home! The ideal space-maximizing 5 Bed/ 3.5 bath floor plan features a welcoming interior and provides well-proportioned rooms. Entertain in style with a spacious kitchen, formal dinning room and commodious living room with a large creek stone fireplace. The wonderfully secluded outdoors offers a covered wrap around porch. Simply ideal for year-round entertaining. Just the country atmosphere you've been looking for! See for yourself what this home has to offer. Schedule your showing before itâs gone!
$214,900
134 Kenwood Charlestown, IN 47111
- Type:
- Single Family
- Sq.Ft.:
- 1,099
- Status:
- Active
- Beds:
- 3
- Lot size:
- 0.14 Acres
- Year built:
- 2022
- Baths:
- 2.00
- MLS#:
- 202305543
- Subdivision:
- Pleasant Ridge
ADDITIONAL INFORMATION
This low maintenance NEW CONSTRUCTION home located in the heart of Charlestown, Indiana is move in ready! This home has 3 bedrooms with the primary bedroom having a walk-in closet and private bath. The living room opens up to the dining area that leads you the galley style kitchen. This home is perfect and has all the amenities you need in a brand-new home. Call to schedule your private tour!
- Type:
- Single Family
- Sq.Ft.:
- 1,306
- Status:
- Active
- Beds:
- 3
- Lot size:
- 0.22 Acres
- Year built:
- 2020
- Baths:
- 2.00
- MLS#:
- 2022013092
- Subdivision:
- Woodford Farms
ADDITIONAL INFORMATION
Welcome Home! This move-in ready 3 bed/ 2 bath home is located in the Woodford Farms neighborhood and ready for its new owner. Built in 2020, this home is like new - roof and major mechanicals only 2.5 years old! The large great room opens to the eat-in kitchen which includes plenty of cabinets and like new stainless steel appliances. The primary suite includes a private bath and walk-in closet. You will love this neighborhood with its âpocket parkâ that has a playground, shelter with picnic tables, basketball court, pickle ball court and parking area. ÂCome see today - don't wait!
- Type:
- Single Family
- Sq.Ft.:
- 3,460
- Status:
- Active
- Beds:
- 4
- Lot size:
- 0.29 Acres
- Year built:
- 2003
- Baths:
- 3.00
- MLS#:
- 202305494
- Subdivision:
- Whispering Oaks
ADDITIONAL INFORMATION
Beautiful home in the desirable Whispering Oaks neighborhood of Charlestown! All the space you could need with 4 bedrooms and 3 full baths! All but a small storage space in the walkout basement is finished creating room for relaxation and entertaining! The gorgeous master bedroom has a vaulted tray ceiling and lovely picture window. The en suite master bathroom has double vanity, his and her walk in closets and a jetted garden tub! This open floor plan home has a roomy kitchen with views of dining room and family room! The back yard has a deck and a patio area for outdoor fun. Included in the sale of the home is a back up generator that automatically comes on in the event of power outage! HVAC system was replaced in 2019. This home has so much to offer! Make sure you schedule your private showing today!
- Type:
- Single Family
- Sq.Ft.:
- 2,312
- Status:
- Active
- Beds:
- 5
- Lot size:
- 0.19 Acres
- Year built:
- 2021
- Baths:
- 3.00
- MLS#:
- 202305470
- Subdivision:
- Silver Creek Meadows
ADDITIONAL INFORMATION
This home is wonderfully laid out with the primary bedroom having plenty of privacy and the other 4 bedrooms are BIG with amazing huge closets!! Newer Vinyl Privacy fence in your low maintenance backyard!! Attached 2 car garage and cute covered front porch to enjoy! Home is near the back of a cul-de-sac, so this is perfect if you seek a low traffic area!!! Big eat-in kitchen with GRANITE Countertops, nice appliances, and even a spacious PANTRY!! Come see this 5 bedroom, 2 Story beauty TODAY!
- Type:
- Single Family
- Sq.Ft.:
- 1,352
- Status:
- Active
- Beds:
- 3
- Lot size:
- 0.16 Acres
- Year built:
- 2022
- Baths:
- 2.00
- MLS#:
- 202305456
- Subdivision:
- Pleasant Ridge
ADDITIONAL INFORMATION
**OPEN HOUSE SATURDAY JANUARY 28 FROM 2-4 PM**Welcome Home to 117 Kenwood Avenue in Charlestown. This beautiful BRAND NEW CONSTRUCTION, spacious, OPEN CONCEPT home will have you falling in love the moment you walk in the front door. You will absolutely love the high ceilings that make the home feel even larger than it is. This home is wonderful for entertaining with the kitchen and living room being open to one another. There is a beautiful kitchen island with an abundance of cabinets. The primary bedroom size will shock you compared to other new construction homes. It is large at 12x16! The quality of craftsmanship throughout this home cannot be compared to others in the area. This will be evident. immediately! Outside you will love the COVERED PATIO where you can enjoy your coffee in the morning or relaxing from a long day in the evening. Schedule a private showing today and make this GORGEOUS home yours!
- Type:
- Single Family
- Sq.Ft.:
- 2,540
- Status:
- Active
- Beds:
- 4
- Lot size:
- 0.41 Acres
- Year built:
- 2005
- Baths:
- 3.00
- MLS#:
- 202305419
- Subdivision:
- Ashley Springs
ADDITIONAL INFORMATION
Here is an opportunity to own a massive home for a great price just two minutes away from Silver Creek Schools in Sellersburg. The envy house of the neighborhood for years! This stately colonial style home is stacked with three floors of living space. This all brick home features FOUR bedrooms and 2.5 baths and a large 20 x 25 extra deep garage with custom epoxy floor. Large covered front porch for relaxing in your own CUL-DE-SAC perfect for letting young ones play on a quiet street. A full finished BASEMENT with storage area, living room area and an extra flex/recreational room. Great sized living room connected to the formal dining room area. The kitchen consist of all white cabinets, pantry, and large eat-in area with access to the back porch. Make your way upstairs to see four bedrooms including the owners suite that consists of trayed ceilings, jetted tub, double bowl vanity, stand up shower and walk-in closet. Laundry closet on upper floor, and second full bath. Take a look outside to notice a huge .41 acre lot and backyard, large deck and covered deck below with hot tub pad and large shed for extra storage. You will not want to miss out on this house as the price per sq ft is competitive with neighboring homes. USDA eligible area with little as no money down to those who qualify. Taxes, Sq Ft approximate-HOA info, restrictions, school districts must be verified by buyers/agents.
- Type:
- Single Family
- Sq.Ft.:
- 2,153
- Status:
- Active
- Beds:
- 5
- Lot size:
- 0.14 Acres
- Year built:
- 2022
- Baths:
- 3.00
- MLS#:
- 202305433
- Subdivision:
- Silver Creek Meadows
ADDITIONAL INFORMATION
Great NEW PRICE!! New Construction!! MOVE IN READY! The "McKenzie" is a charming 2 story home with 4-5 bedrooms & 2 1/2 baths on a full walk-out basement. The 1st floor has a two story foyer, a "flex" room that could be a Bedroom, office, Den, music or Formal sitting area. The great room has a shiplap wall & is open to the kitchen/dining area. 1st floor has half bath for guest. The kitchen has granite counter tops, island w/breakfast bar, pantry, stainless steel appliances of dishwasher, range/oven & microwave. The dining area has access to the large deck for outdoor entertaining. The 2nd floor primary Bedroom has trey ceiling, two closets (walk-in closet plus an additional closet) & Bath w/double bowl vanity & shower. There are 3 additional bedrooms, a hall bathroom, & laundry on the 2nd floor. The WALKOUT BASEMENT has rough-in for future bath, space for storage/future living area. The home has a 2 car attached garage. All square footage, lot & room sizes are approximate. 100% USDA Rural Financing available to qualifying buyers.
$229,900
125 Kenwood Charlestown, IN 47111
- Type:
- Single Family
- Sq.Ft.:
- 1,352
- Status:
- Active
- Beds:
- 3
- Lot size:
- 0.17 Acres
- Year built:
- 2022
- Baths:
- 2.00
- MLS#:
- 202305405
- Subdivision:
- Pleasant Ridge
ADDITIONAL INFORMATION
This cozy NEW CONSTRUCTION home located in the heart of Charlestown, Indiana is move in ready and ready for you! This home has 3 oversized bedrooms with the primary bedroom having a HUGE walk-in closet and private bathroom. The living room has vaulted ceilings that open up into the kitchen. The eat in kitchen has all the counter space you will need, an oversized island perfect for entertaining guests and is tastefully finished with white cabinets. Leading out from the kitchen you have a covered deck that is perfect to sit and relax after a long day and enjoy the peace and quiet. Call to schedule your private tour!
- Type:
- Single Family
- Sq.Ft.:
- 2,380
- Status:
- Active
- Beds:
- 4
- Lot size:
- 0.22 Acres
- Year built:
- 2017
- Baths:
- 3.00
- MLS#:
- 202305380
- Subdivision:
- Hawthorn Glen
ADDITIONAL INFORMATION
DON'T MISS OUT on this METICOUSLY MAINTAINED home in highly sought after HAWTHORN GLEN!!! When you enter the home, you'll be greeted with a lovely foyer that enters into the OPEN FLOOR PLAN of living area and kitchen. Upstairs you'll find the split floor plan with 3 large bedrooms and 2 full baths, one of which has a CUSTOM WALK IN SHOWER!! Sit out on the large COVERED DECK or lower patio to enjoy the beautiful outdoor living space! Perfect ENTERTAINING area in the WALKOUT BASEMENT where there is the 4th bedroom and 3rd full bath! Don't forget the access to the CLUBHOUSE and POOL located within Hawthorn Glen!!!!!
- Type:
- Single Family
- Sq.Ft.:
- 1,980
- Status:
- Active
- Beds:
- 3
- Lot size:
- 3 Acres
- Year built:
- 2002
- Baths:
- 2.00
- MLS#:
- 202305341
ADDITIONAL INFORMATION
Easy country living! Welcome to this well maintained 3 bedroom 2 bath 1980 sq ft home w/2 car attached garage that sits on 3 acres. Very open floor plan features very large rooms you will love...Kitchen w/ large center island w/seating (19x13.5), Family room with pretty stone wood burning fireplace (16.8x13.1), dining area (10.2x13.1) & living room (16x13) -plenty of room!!! Walk-in closets in bedrooms...Acreage is cleared in front & wooded in back. Come enjoy the sunrises & sunsets! Seller requests 7 days' possession after closing to move. Ramp on front of the home will not remain. Taxes, sq ftg & land boundaries should be verified by the buyer if of concern. Sellers are offering a one year 2-10 home warranty
- Type:
- Single Family
- Sq.Ft.:
- 2,376
- Status:
- Active
- Beds:
- 5
- Lot size:
- 8.79 Acres
- Year built:
- 2002
- Baths:
- 2.00
- MLS#:
- 202305336
ADDITIONAL INFORMATION
Welcome Home-Country living near the city! This 5 bedroom 2 ba 2376 sq ft home sits on 8.79 acres. Lots of loving care & updating since it was built in 2002. This beauty is very open and spacious. Beautiful kitchen with all appliances staying, including a new dishwasher (2022). Here you have both a front living room (13.2x18.4), back family room (18x13.4) & spacious dining area (22.1x13.4)-can accommodate a very large table (table is negotiable)! Metal roof (2013), heating/air unit in Family room (2022)...Acreage is mostly cleared but has some woods & creek. The Fields are a blend of grasses, including Alfalfa & Orchard Grass & are typically baled. Inside the barn there is electric & water -with a little work you could put a few stalls in for your animals...There is a man shed also with electric! Home next door (6110) is also for sale w/3 acres. Come enjoy the sunrises & sunsets! Seller requests 7 days' possession after closing to move. Buyer to verify taxes & land boundaries if of concern to them. Sellers are offering a one year 2-10 home warranty
- Type:
- Single Family
- Sq.Ft.:
- 2,168
- Status:
- Active
- Beds:
- 4
- Lot size:
- 0.22 Acres
- Year built:
- 2022
- Baths:
- 3.00
- MLS#:
- 202305279
- Subdivision:
- Limestone Creek
ADDITIONAL INFORMATION
STUNNING "JUDE" Plan by ASB in Limestone Creek! WIDE OPEN floor plan with 4 bed, 3 bath, large family room, VAULTED 10 ft SMOOTH ceilings, sizeable kitchen with stainless apps, plenty of beautiful cabinets, big PANTRY, and GRANITE counter tops! Owners suite boasts private bath--HUGE walk-in closet, dual vanity with GRANITE top, BIG CUSTOM TILE shower,-- LUXURY vinyl plank flooring throughout foyer, great room, and kitchen and it is water resistant and scratch resistant. Cubby w/ hooks, full WALKOUT basement with sizable family room, 4th bedroom, FULL bath, and tons of storage space. EFFICIENT GAS FURNACE, ENERGY SMART RATED HOME! RWC Insurance backed structural warranty! 100% Financing may be available with USDA!
- Type:
- Single Family
- Sq.Ft.:
- 2,420
- Status:
- Active
- Beds:
- 4
- Lot size:
- 0.29 Acres
- Year built:
- 2022
- Baths:
- 3.00
- MLS#:
- 202305277
- Subdivision:
- Limestone Creek
ADDITIONAL INFORMATION
QUALITY built by ASB, this is the "Brooklyn" Plan with 3 CAR garage! Offering nearly 1600 Sq ft on the main level and over 800 finished space in the lower level. This plan boast a WIDE open floor plan with a vaulted great room, eat in kitchen, FOYER, Big PANTRY, and 4 Large bedrooms and 3 full baths! The owners suite features a private bath with dual sinks with granite top, CUSTOM TILE shower, and huge walkin closet that is almost as big as a bedroom! This is an ENERGY SMART RATED home! The FINISHED basement offers a large family room, full bath, Big 4th bedroom, and tons of storage! Builder provides a RWC WARRANTY.
- Type:
- Single Family
- Sq.Ft.:
- 3,105
- Status:
- Active
- Beds:
- 5
- Lot size:
- 7.79 Acres
- Year built:
- 1940
- Baths:
- 3.00
- MLS#:
- 202305235
ADDITIONAL INFORMATION
Commercial opportunity with 7.79 acres just across from River Ridge Commerce Center. Clark County zoned AG. Large 3100 sf +/- 5 Bed/3 Bath home with a detached 3 car garage located on the south side of the lot. Unlimited opportunities. Final property lines and acreage to be determined by survey. Call today for your private showing!
- Type:
- Single Family
- Sq.Ft.:
- 1,522
- Status:
- Active
- Beds:
- 3
- Lot size:
- 0.18 Acres
- Year built:
- 2021
- Baths:
- 2.00
- MLS#:
- 202305295
- Subdivision:
- Gardens Of Danbury Oaks
ADDITIONAL INFORMATION
Throw that lawn mower away! You won't need it in The Gardens of Danbury Oaks! The HOA includes lawn care, yearly mulching, and snow removal! Act fast on this beauty! Built last year and includes custom upgrades! Upgrades include stone front, wood beams in the living room, shiplap in the entry and living room and the board and batten wall feature in the main bedroom. The design choices are dreamy. Speaking of dreamy, the kitchen!! The kitchen is large, beautiful and includes a gas range. The massive kitchen island is perfect for gatherings, prep and dinner! Split bedrooms, a beautiful main bathroom with a walk-in closet provides the perfect relaxing spot. Covered back porch, large back yard and park like setting perfect for outdoor life.
- Type:
- Single Family
- Sq.Ft.:
- 3,011
- Status:
- Active
- Beds:
- 4
- Lot size:
- 0.93 Acres
- Year built:
- 2020
- Baths:
- 3.00
- MLS#:
- 202305267
- Subdivision:
- Jackson Fields
ADDITIONAL INFORMATION
This is a deal you don't want to MISS!! This home has over 3,000 finished square feet in the desirable neighborhood of Jackson Fields! SELLER IS OFFERING UP TO $10,000 TOWARDS RATE BUYDOWN OR CLOSING COSTS and PREPAIDS. The home was built in 2020 and has so many features to offer! It sits on .93 of an acre in the desired neighborhood of Jackson Fields in Charlestown. Enjoy the spacious open floor plan, floor to ceiling stone fireplace, built in shelving, wood beam accents, shiplap details, tiled backsplash and much more! This is a four bedroom, three full baths, and a Bonus Room in the basement could be used for an office/playroom. This home has tons of storage! There is a walkout covered deck with ceiling fans. The deck was recently stained. Full walk out basement patio and double door access for lawn mower storage. The yard was recently fenced in. Both HVAC and Septic have been serviced in September 2022.
- Type:
- Single Family
- Sq.Ft.:
- 2,664
- Status:
- Active
- Beds:
- 4
- Lot size:
- 1.85 Acres
- Year built:
- 2003
- Baths:
- 2.00
- MLS#:
- 202305200
- Subdivision:
- Hidden River Valley
ADDITIONAL INFORMATION
So much space and so well kept! Already have home inspection, septic inspection, and pest inspection reports, so you don't have to pay for these! This SPACIOUS four bedroom, two bath home sits on nearly two acres in desirable Hidden River Valley Subdivision, has a 40' x 30' pole barn with a CAR LIFT in the back! The covered front porch overlooks a beautiful, park-like setting with horses across the street! The huge living room has a gorgeous wood-burning fireplace, cathedral ceilings, and french doors that lead to the concrete patio. The kitchen boasts solid oak cabinets and an island, and it opens into the large dining area with an arched window and cathedral ceilings. The large main bedroom has beautiful hardwood floors, en ensuite bath and two walk-in closets. The walk-out basement has a finished family room/rec area that is adjacent to an unfinished area with a wood-burning stove that is ready for drywall and plumbed for a third bath. Also in the basement is an extra large laundry area with an unfinished storage area. All appliances stay, including the washer and dryer. Water heater is new in 2021, the water softener is new in 2022, and the central vacuum. Furnace has air cleaner and humidifier.
- Type:
- Single Family
- Sq.Ft.:
- 3,100
- Status:
- Active
- Beds:
- 4
- Lot size:
- 1.34 Acres
- Year built:
- 2006
- Baths:
- 3.00
- MLS#:
- 202305204
- Subdivision:
- Lakeview
ADDITIONAL INFORMATION
When you walk in the front door of this home you will notice the attention to detail in every room! You'll first see the beautiful hand scraped hickory hardwood floors, vaulted ceiling and a custom electric fireplace in the living room. The hardwood floors continue into the eat in kitchen, with a glass backsplash, quartz countertops and breakfast bar. Built in spice racks and a pantry are great features, along with wainscoting on the walls. The owner's suite has a full bath with a clawfoot cast iron tub. Two other bedrooms, a full bath and a laundry room with handmade shelves complete the upstairs. Shiplap covers the wall heading to the basement. The walkout basement boasts a family room, with a bar and an electric fireplace, and a game room with a pool table that stays with the home. The gorgeous custom barn door separates the two rooms. There is a fourth bedroom with egress and a full bath off the game room. There is also a large storage area. This 3000+ sq ft home sits on 1.34 acres with a view of the lake. You are one of the few private lake owners in this subdivision...boating, kayaking, swimming and fishing. This cost is $160 a year. Updates - Trane HVAC - 2020, hot water heater - 2021, new fence - summer 2022, 27 foot above ground pool - 2020. Note - Sinks in storage area do not stay. Storage area will be to the studs by possession. Swing on bottom porch does not stay, Hot tub is negotiable. Sq ft & rm sz approx. MOTIVATED SELLER!
- Type:
- Single Family
- Sq.Ft.:
- 1,404
- Status:
- Active
- Beds:
- 3
- Lot size:
- 0.14 Acres
- Year built:
- 2000
- Baths:
- 2.00
- MLS#:
- 202305146
ADDITIONAL INFORMATION
GREAT MANUFACTURED HOME ON A DEAD-END STREET WITH PARKLIKE SITTING! Amazing large covered front porch overlooking mature trees invites you in. As you enter the large living room you will love the vaulted ceilings which opens to the dining/kitchen area with island, built-in desk and pantry. Main bedroom is right off the living room with a full bath featuring a garden tub and separate shower. Step outside from the dining area to another covered deck with a nice backyard and storage shed. With some updates you can really make this into a spectacular home! Amazing location in the heart of Charlestown within minutes to River Ridge, Interstate and the Lewis and Clark bridge. Seller is offering a 1 year Americaâs Preferred Home Warranty. Buyer(s) agent to verify taxes, exemptions, HOA/restrictions and school system. All measurements are approximate. If important, buyer(s) or buyer(s) agent to verify.
- Type:
- Single Family
- Sq.Ft.:
- 2,343
- Status:
- Active
- Beds:
- 4
- Lot size:
- 0.14 Acres
- Year built:
- 2023
- Baths:
- 3.00
- MLS#:
- 202305119
- Subdivision:
- Stacy Springs
ADDITIONAL INFORMATION
New construction 2-story brick home with stone mountain clay siding welcomes family and friends. The covered front porch is a wonderful feature for those rainy days here in Southern Indiana. A private den off of the foyer can be used as a formal dining room or event a private office. The open main living area features a large great room that is perfect for entertaining. The dining nook sits between the great room and kitchen The space is perfect for you everyday meals. The kitchen features white staggered height cabinets, an island along with plenty of storage. A conveniently located half bath is on the main level as well as a private laundry room. Head upstairs and you will find a large loft space for the kiddos to hang out. Three bedrooms share a centrally located bathroom. The primary's bedroom features a tray ceiling, large bathroom, and a dream walk-in closet. An attached 2-car garage completes this home. Schedule your private appointment today!
- Type:
- Single Family
- Sq.Ft.:
- 1,801
- Status:
- Active
- Beds:
- 3
- Lot size:
- 0.14 Acres
- Year built:
- 2023
- Baths:
- 2.00
- MLS#:
- 202305079
- Subdivision:
- Stacy Springs
ADDITIONAL INFORMATION
Hard to find new construction home in convenient Charlestown. This single-story home features a beautiful front elevation with both brick and vinyl features. A covered front porch will welcome your guests. Featuring a split floorplan, the primary's bedroom is on one side of the home, while the other two bedrooms are on the opposite side of the home. The kitchen features a large island and walk-in pantry with shelves. The nook off of the kitchen is perfect for dining. A spacious great room in the center of the home includes vinyl plank flooring and plenty of room for entertaining. A 2-car attached garage will keep you and your vehicles out of the elements. Schedule your private tour today!
Albert Wright Page, License RB14038157, Xome Inc., License RC51300094, [email protected], 844-400-XOME (9663), 4471 North Billman Estates, Shelbyville, IN 46176

Information is provided exclusively for consumers personal, non - commercial use and may not be used for any purpose other than to identify prospective properties consumers may be interested in purchasing. Copyright © 2024, Southern Indiana Realtors Association. All rights reserved.
Charlestown Real Estate
The median home value in Charlestown, IN is $249,900. This is higher than the county median home value of $213,800. The national median home value is $338,100. The average price of homes sold in Charlestown, IN is $249,900. Approximately 64.09% of Charlestown homes are owned, compared to 24.45% rented, while 11.46% are vacant. Charlestown real estate listings include condos, townhomes, and single family homes for sale. Commercial properties are also available. If you see a property you’re interested in, contact a Charlestown real estate agent to arrange a tour today!
Charlestown, Indiana has a population of 7,859. Charlestown is less family-centric than the surrounding county with 25.66% of the households containing married families with children. The county average for households married with children is 28.58%.
The median household income in Charlestown, Indiana is $58,987. The median household income for the surrounding county is $62,296 compared to the national median of $69,021. The median age of people living in Charlestown is 36.6 years.
Charlestown Weather
The average high temperature in July is 86 degrees, with an average low temperature in January of 22.6 degrees. The average rainfall is approximately 46.3 inches per year, with 10.8 inches of snow per year.
