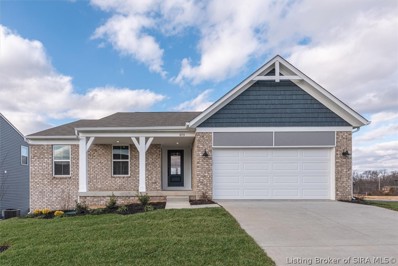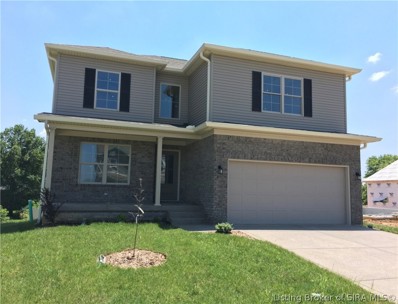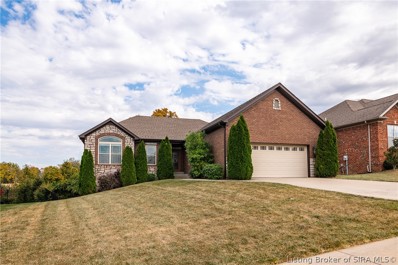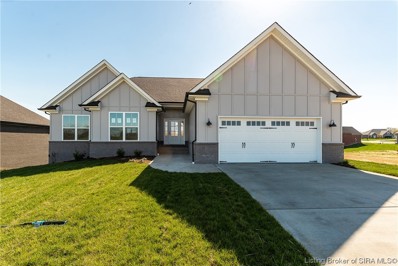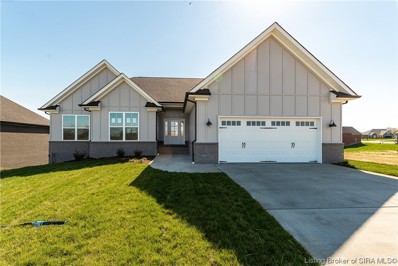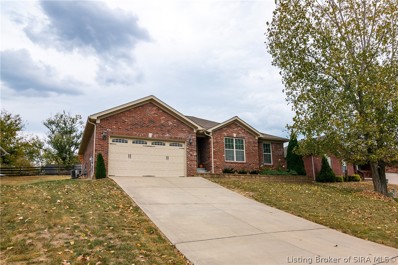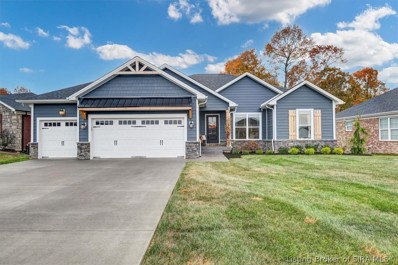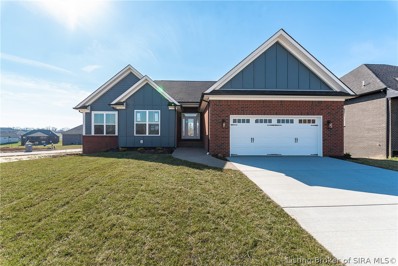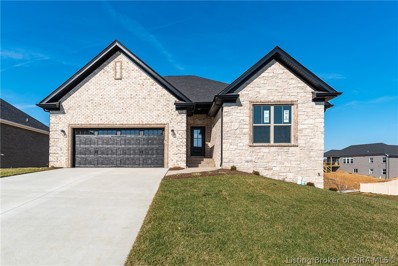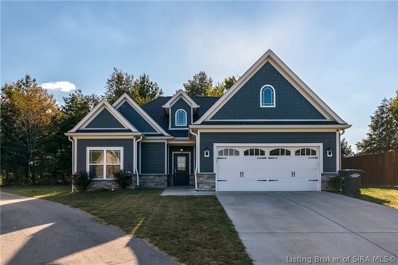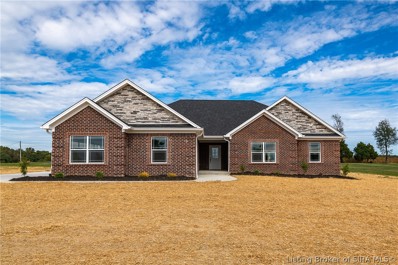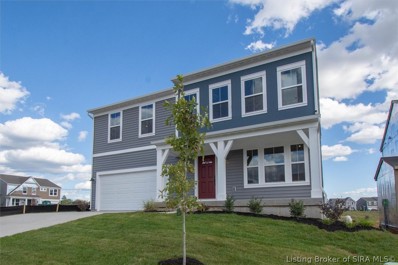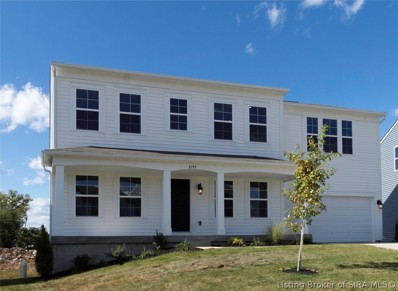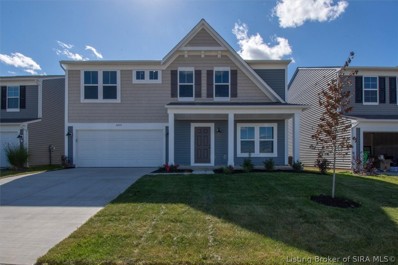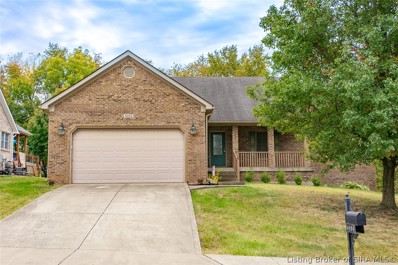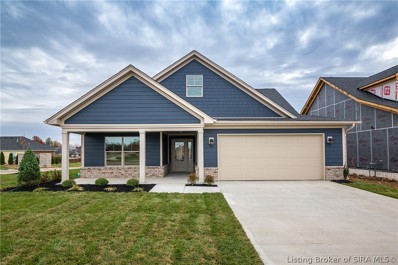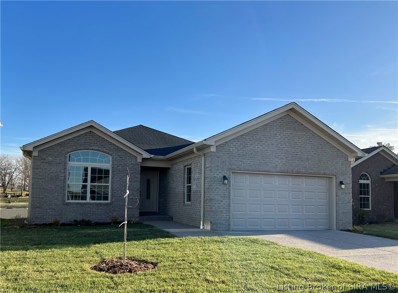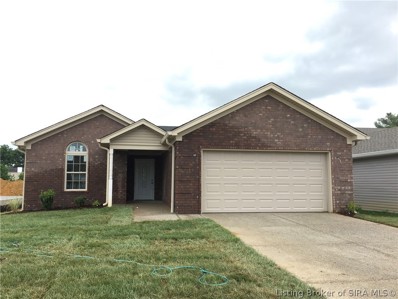Charlestown IN Homes for Sale
- Type:
- Single Family
- Sq.Ft.:
- 1,627
- Status:
- Active
- Beds:
- 3
- Lot size:
- 0.24 Acres
- Year built:
- 2022
- Baths:
- 2.00
- MLS#:
- 2022012715
- Subdivision:
- Silver Creek Meadows
ADDITIONAL INFORMATION
Stylish new Preston Modern Farmhouse plan by Fischer Homes in beautiful Silver Creek Meadows featuring an open concept design perfect for entertaining. Wide open with a large family room with a gorgeous wall mount electric fireplace. Large island kitchen with stainless steel appliances, upgraded maple cabinetry with 42 inch uppers with soft close hinges, gleaming granite countertops, walk-in pantry and walk-out breakfast room. Homeowners retreat with an included en suite with a double bowl vanity, soaking tub, separate shower and walk-in closet. There are 2 additional bedrooms, hall bathroom and laundry room. Full walk-out basement with full bath rough-in and a 2 car garage.
- Type:
- Single Family
- Sq.Ft.:
- 2,153
- Status:
- Active
- Beds:
- 4
- Lot size:
- 0.14 Acres
- Year built:
- 2022
- Baths:
- 3.00
- MLS#:
- 2022012691
- Subdivision:
- Silver Creek Meadows
ADDITIONAL INFORMATION
OPEN HOUSE - SUNDAY - JANUARY 15, 2023 - 2-4 P.M. New Construction!! MOVE IN READY! The "McKenzie" is a charming 2 story home w/ 4 bedrooms & 2 1/2 baths on a full walk-out basement. The 1st floor has a two story foyer, a "flex" rm that could be an Office, Den, music or Formal sitting area. The great room has a shiplap wall & is open to the kitchen/dining area. 1st floor has half bath for guest. The kitchen has granite counter tops, island w/breakfast bar, pantry, stainless steel appliances of dishwasher, range/oven & microwave. The dining area has access to the outdoors for entertaining. The 2nd floor primary Bedroom has two closets (walk-in closet (8.4 X 5) plus an additional closet) & Bath w/a double bowl vanity & shower. There are 3 additional bedrooms, a hall bathroom, & laundry on the 2nd floor. The basement has plenty of space for storage/future living area. The home has a 2 car attached garage. All square footage, lot & room sizes are approximate. 100% USDA Rural Financing available to qualifying buyers.
- Type:
- Single Family
- Sq.Ft.:
- 3,085
- Status:
- Active
- Beds:
- 4
- Lot size:
- 0.28 Acres
- Year built:
- 2014
- Baths:
- 3.00
- MLS#:
- 2022012687
- Subdivision:
- Hawthorn Glen
ADDITIONAL INFORMATION
FANTASTIC PLAN by Discovery Builders! MOVE IN READY! IMMEDIATE POSSESSION! Cul de Sac, Beautifully Designed. Lovely Brick and Stone Exterior, Over 3,000 Sq ft FINISHED LIVING Space! The Shelbi Plan-SPLIT RANCH Style offers 4 Bedrooms and 3 FULL Baths. WIDE OPEN Great Room, Dining Area and Kitchen w/HARDWOOD, Vaulted Ceiling, Wonderful Entertaining Space, GRANITE, Raised ISLAND w/Seating/Serving, Stainless, PANTRY, Backsplash. Lrg Master Suite offers 2 LARGE Walk-in Closets, Master Bath w/Dbl Vanity, Oversized Soaker Tub/Shower w/Tile Surround. Beds 2/3 Nice Size! Lrg Full Hall Bath. FINISHED LOWER LEVEL- Rear WALKOUT! Open Rec/Family Room, Gaming/Cards Area. Lots of NATURAL LIGHT, 3rd Full Bath, Lrg Bedroom 4 w/Lrg Windows! Lrg 2 Car Garage, FRESHLY Stained Deck, NEW CARPET, High-Efficiency HVAC, PRIVATE Backyard w/MATURE Trees, NO ONE BEHIND YOU! Youâre going to love this BEAUTY! Conveniently located to the NEW East-End Bridge!
- Type:
- Single Family
- Sq.Ft.:
- 3,088
- Status:
- Active
- Beds:
- 4
- Lot size:
- 0.23 Acres
- Year built:
- 2022
- Baths:
- 3.00
- MLS#:
- 2022012465
- Subdivision:
- Whispering Oaks Ii
ADDITIONAL INFORMATION
Lot 919 KELSEY FLOOR PLAN with a FINISHED DAYLIGHT BASEMENT. This split bedroom floor plan is open and spacious! This home offers a lot of outdoor living space! These homes have a brick exterior with accents of stone and/or hardie board. It has a covered deck (Trex decking) in the rear. Tile shower in the master bath. Bullnose corners and smooth ceilings. ENERGY SMART! Radon system provided. 2/10 Home Warranty provided by the builder. THE BUILDER IS OFFERING $10,000 to use toward the purchase of your Whispering Oaks II home â i.e. interest rate buydown, closing costs, prepaids!! If you are hearing about the buydown idea, please give us a call. We can show you how much lower your payment can be! Your dream home awaits!! Whispering Oaks II subdivision is 1.6 miles from River Ridge Commerce Center and very close to the Lewis & Clark (East End) bridge. These builders also build in Red Tail Ridge. The residents benefit from Jeffersonville schools and utilities. Agent & Seller are related.
- Type:
- Single Family
- Sq.Ft.:
- 2,765
- Status:
- Active
- Beds:
- 4
- Lot size:
- 0.29 Acres
- Year built:
- 2023
- Baths:
- 3.00
- MLS#:
- 2022012464
- Subdivision:
- Whispering Oaks Ii
ADDITIONAL INFORMATION
Lot 931, THE BELLA FLOOR PLAN with a FINISHED DAYLIGHT BASEMENT and a COVERED DECK. The basement features a family, bedroom that can also be used as a home office, and a full bath. Yes, that's 3 full bathrooms! Approximately 1,100 sq ft is finished in the basement. These homes have a brick exterior with accents of stone and/or hardie board. Tile shower in master bath. Granite countertops in kitchen and ENERGY SMART! Radon system provided. 2/10 Home Warranty provided by the builder. THE BUILDER IS OFFERING $10,000 to use toward the purchase of your Whispering Oaks II home â i.e. interest rate buydown, closing costs, prepaids!! If you are hearing about the buydown idea, please give us a call. We can show you how much lower your payment can be! Your dream home awaits!! Whispering Oaks II subdivision is 1.6 miles from River Ridge Commerce Center and very close to the Lewis & Clark (East End) bridge. These builders also build in Red Tail Ridge. The residents benefit from Jeffersonville schools and utilities. Agent & Seller are related. Projected completion date January 2023.
- Type:
- Single Family
- Sq.Ft.:
- 1,450
- Status:
- Active
- Beds:
- 3
- Lot size:
- 0.22 Acres
- Year built:
- 2014
- Baths:
- 2.00
- MLS#:
- 2022012651
- Subdivision:
- Skyline Acres
ADDITIONAL INFORMATION
Open House, Sunday, October 16th, 1 PM to 3 PM!!! Priced to sell fast!! Check out this adorable home in Skyline Acres!! This three bedroom and two full bath home features an open floor plan with an eat-in kitchen. The moment you walk-in the foyer your eyes will catch the gorgeous color scheme with stylish bold white trim/molding against the beautiful grays in this completely move-in ready home. The kitchen features custom white cabinets with all appliances remaining. Enjoy the peacefulness of the backyard with no homes directly facing. Water softener remains. Other updates include fresh paint through several areas, new kitchen and bathroom sinks, updated landscaping and a new garage door system. This really is the home for you! Schedule your showing today!
- Type:
- Single Family
- Sq.Ft.:
- 2,747
- Status:
- Active
- Beds:
- 4
- Lot size:
- 0.27 Acres
- Year built:
- 2021
- Baths:
- 3.00
- MLS#:
- 2022012669
- Subdivision:
- Ashley Springs
ADDITIONAL INFORMATION
WOW!! WELCOME to 6650 Sunset Loop! This one truly has all the bells and whistles. This home in Ashley Springs is a virtually brand new, spacious ranch on a partially finished walkout basement. You'll love all the great features this home has to offer. It has 4 Bedrooms, 3 Full bathrooms and a 3-car garage and over 2,700 finished sq ft! There are several great interior features including an open concept living space, an eat-in kitchen that opens the back deck, a private laundry room on the main level and MORE! The homes includes several great upgrades as well during the construction process: floor-to-ceiling windows with great natural light, great trim throughout, tall ceilings, recessed lighting throughout, quartz countertops, ceiling fans, AND a central vacuum system. The basement includes a large Family Room great for entertainment space or family get-togethers, a 4th bedroom, a Full Bathroom and walks out to the backyard. The exterior amenities are plentiful with a covered porch out front, a covered deck on the back of the home, lots of concrete space for grilling and lounging, freshly updated landscaping, an irrigation system AND a HUGE fenced in backyard that backs up to a wooded area with a small creek as well! The neighborhood also has a spacious playground that is located conveniently to this home just a few houses down. Similar homes are being built in the upper $400's! Truly an outstanding home for the price! Schedule your showing today!
- Type:
- Single Family
- Sq.Ft.:
- 3,088
- Status:
- Active
- Beds:
- 4
- Lot size:
- 0.27 Acres
- Year built:
- 2022
- Baths:
- 3.00
- MLS#:
- 2022012460
- Subdivision:
- Whispering Oaks Ii
ADDITIONAL INFORMATION
Lot 921 KELSEY FLOOR PLAN with a FINISHED WALKOUT BASEMENT. This split bedroom floor plan is open and spacious! This home offers a lot of outdoor living space! These homes have a brick exterior with accents of stone and/or hardie board. It has a covered deck (Trex decking) in the rear. Tile shower in the master bath. Bullnose corners and smooth ceilings. ENERGY SMART! Radon system provided. 2/10 Home Warranty provided by the builder. THE BUILDER IS OFFERING $10,000 to use toward the purchase of your Whispering Oaks II home â i.e. interest rate buydown, closing costs, prepaids!! If you are hearing about the buydown idea, please give us a call. We can show you how much lower your payment can be! Your dream home awaits!! Whispering Oaks II subdivision is 1.6 miles from River Ridge Commerce Center and very close to the Lewis & Clark (East End) bridge. These builders also build in Red Tail Ridge. The residents benefit from Jeffersonville schools and utilities. Agent & Seller are related.
- Type:
- Single Family
- Sq.Ft.:
- 2,810
- Status:
- Active
- Beds:
- 4
- Lot size:
- 0.39 Acres
- Year built:
- 2022
- Baths:
- 3.00
- MLS#:
- 2022012463
- Subdivision:
- Whispering Oaks Ii
ADDITIONAL INFORMATION
Lot 924, NICOLE FLOOR PLAN with a FINISHED WALKOUT BASEMENT. This floor plan is open and spacious with lots of windows and natural light! This home offers a lot of outdoor living space with beautiful views! It has a covered front porch and covered deck (Trex decking) in the rear. Vaulted ceiling in the living room and large walk-in pantry. Tile shower in the master bath. Bullnose corners and smooth ceilings. ENERGY SMART! Radon system provided. 2/10 Home Warranty provided by the builder. THE BUILDER IS OFFERING $10,000 to use toward the purchase of your Whispering Oaks II home â i.e. interest rate buydown, closing costs, prepaids!! If you are hearing about the buydown idea, please give us a call. We can show you how much lower your payment can be! Your dream home awaits!! Whispering Oaks II subdivision is 1.6 miles from River Ridge Commerce Center and very close to the Lewis & Clark (East End) bridge. These builders also build in Red Tail Ridge. The residents benefit from Jeffersonville schools and utilities. Agent & Seller are related.
- Type:
- Single Family
- Sq.Ft.:
- 1,400
- Status:
- Active
- Beds:
- 3
- Lot size:
- 0.18 Acres
- Year built:
- 1942
- Baths:
- 2.00
- MLS#:
- 2022012598
ADDITIONAL INFORMATION
Investor Alert- Motivated Seller! This property once was a duplex. The owner opened a doorway allowing it to be a single unit. It could easily be converted back to a duplex. This property will NOT go FHA, VA or USDA. Cash or Conventional Buyer only. This property is in need of repair.
- Type:
- Single Family
- Sq.Ft.:
- 1,577
- Status:
- Active
- Beds:
- 3
- Lot size:
- 0.22 Acres
- Year built:
- 2018
- Baths:
- 2.00
- MLS#:
- 2022012580
- Subdivision:
- Danbury Oaks
ADDITIONAL INFORMATION
Check out this Craftsman style home located in Danbury Oaks. This unique split floor plan offers 3 bedrooms, 2 full bathrooms, and an open concept living room, dining room, and kitchen area. This home is situated on a private cul-de-sac lot with a fenced backyard. New carpet was just installed and the home has been freshly painted. Call today for your private tour. Sq footage is approximate and should be verified if critical.
- Type:
- Single Family
- Sq.Ft.:
- 1,850
- Status:
- Active
- Beds:
- 3
- Lot size:
- 1.16 Acres
- Year built:
- 2022
- Baths:
- 2.00
- MLS#:
- 2022012559
- Subdivision:
- Hardy Falls
ADDITIONAL INFORMATION
This amazing custom home has a awesome open floor plan and features 1850 sq ft with 3 bedrooms and 2 full bathrooms ..It has large open floor plan and a large dining space that walks out to a covered back porch! It also has a extra large 3 car garage and it is sitting on over a acre! Luxury vinyl plank in the dining room, kitchen and living room Sitting in Hardy Falls .. where all the homes have extra large lots! Sq ft is approx. Seller will consider contract. if critical buyers should verify
- Type:
- Single Family
- Sq.Ft.:
- 2,816
- Status:
- Active
- Beds:
- 5
- Lot size:
- 0.11 Acres
- Year built:
- 2022
- Baths:
- 3.00
- MLS#:
- 2022012555
- Subdivision:
- Silver Creek Meadows
ADDITIONAL INFORMATION
New Construction by Fischer Homes in the beautiful Silver Creek Meadows community with the Jensen American Classic plan, featuring a stunning island kitchen with lots of cabinet space and granite countertops. Spacious family room expands to light-filled morning room. Separate rec room and first floor guest suite. Primary Suite with private bath and walk-in closet. Three additional secondary bedrooms, loft, and hall bath. Two car garage.
- Type:
- Single Family
- Sq.Ft.:
- 2,964
- Status:
- Active
- Beds:
- 4
- Lot size:
- 0.16 Acres
- Year built:
- 2022
- Baths:
- 3.00
- MLS#:
- 2022012554
- Subdivision:
- Silver Creek Meadows
ADDITIONAL INFORMATION
Gorgeous new Denali American Classic plan by Fischer Homes in beautiful Silver Creek Meadows featuring a welcoming covered front porch, 9ft 1st floor ceilings and open foyer. 1st floor study and formal dining room. Open concept with an island kitchen with stainless steel appliances, upgraded cabinetry with 42-inch uppers, granite countertops, and walk-out morning room. Upstairs you'll find the primary bedroom retreat that includes an en suite with a double bowl vanity, separate shower and walk-in closet. There are 3 additional bedrooms with walk-in closets, a centrally located hall bathroom, and a huge loft. 2 car garage.
- Type:
- Single Family
- Sq.Ft.:
- 2,819
- Status:
- Active
- Beds:
- 4
- Lot size:
- 0.16 Acres
- Year built:
- 2022
- Baths:
- 3.00
- MLS#:
- 2022012553
- Subdivision:
- Silver Creek Meadows
ADDITIONAL INFORMATION
New Construction by Fischer Homes in the beautiful Silvercreek Meadows community with the Jensen Coastal Classic plan, featuring a stunning island kitchen with lots of cabinet and countertop space. Spacious family room. Two first floor private studies with double doors. Primary Suite with private bath and walk-in closet. Three additional secondary bedrooms, loft, and hall bath. Two car garage.
- Type:
- Single Family
- Sq.Ft.:
- 2,556
- Status:
- Active
- Beds:
- 3
- Lot size:
- 0.33 Acres
- Year built:
- 2000
- Baths:
- 3.00
- MLS#:
- 2022012542
- Subdivision:
- Whispering Oaks
ADDITIONAL INFORMATION
Welcome to Whispering Oaks! This home is ready for your personal touches. Create a cozy feel in the large great room featuring a gas burning fireplace. The kitchen come fully equipped with appliances, lots of cabinet and counterspace and a breakfast bar. In addition, the dining area is large and walks out onto the deck where you'll find a nice private yard that backs up to vacant land. The 3 bedrooms are spacious. The primary bedroom features two large closets and a private bathroom with walk in shower. You'll find a large family room, office area and tons of storage area in the walk-out basement. All this and a 2 car attached garage, first floor laundry room and large front porch.
- Type:
- Single Family
- Sq.Ft.:
- 1,498
- Status:
- Active
- Beds:
- 3
- Lot size:
- 0.24 Acres
- Year built:
- 2014
- Baths:
- 2.00
- MLS#:
- 2022012490
- Subdivision:
- Hawthorn Glen
ADDITIONAL INFORMATION
Beautifully maintained home in the highly sought after Hawthorn Glen subdivision! Gorgeous entry way leads you into living room. Kitchen features plenty of cabinets, full compliment of kitchen appliances and eat-in dining area. Master bathroom boasts massive walk in closet PLUS spacious master bath. Fenced in yard with covered patio is great for enjoying those Indiana evenings. Neighborhood provides plenty of walking paths, community building and community pool. 100% financing available through USDA program
- Type:
- Single Family
- Sq.Ft.:
- 1,504
- Status:
- Active
- Beds:
- 3
- Lot size:
- 0.14 Acres
- Year built:
- 2022
- Baths:
- 2.00
- MLS#:
- 2022011928
- Subdivision:
- Gardens Of Danbury Oaks
ADDITIONAL INFORMATION
Welcome Home! Natural lighting creates the perfect ambiance in this spacious 3 Bed/2 Bath, Lillian floor plan, by RyBuilt Custom Homes. Truly exceptional 3 Bed/ 2 Bath home, the open floor plan features a character-filled interior and comes complete with generous living spaces, flow-through living/dining area, and well-proportioned rooms with oversized closets. Designed for gatherings and casual entertaining, this custom-built home comes equipped with a gas stove, dishwasher/disposal, microwave and spacious pantry .Ideally located in a sought-after section of Clark County. Sit back and relax as The Gardens of Danbury Oaks HOA handles lawn mowing, mulch once a year and snow removal. We absolutely love this floor plan. You will too. Call today for your private showing!
- Type:
- Single Family
- Sq.Ft.:
- 3,003
- Status:
- Active
- Beds:
- 4
- Lot size:
- 0.14 Acres
- Year built:
- 2022
- Baths:
- 3.00
- MLS#:
- 2022012472
- Subdivision:
- Silver Creek Meadows
ADDITIONAL INFORMATION
OPEN HOUSE - Sunday - November 13, 2022 - 2-4 P.M. "NEW CONSTRUCTION HOME" SILVER CREEK MEADOWS is located off HWY 403 on SALEM NOBLE ROAD. The "Silver Creek Cape" home features 4 Bedrooms, 2 and 1/2 baths, partial unfinished basement, 2 car attached garage, and laundry room. The first floor features a great room, guest half bath, eat-in kitchen with access to back yard from dining area, primary bedroom with walk in closet and private bath with shower and double bowl vanity. The kitchen has an island w/breakfast bar, granite counter top, stainless steel appliances of dishwasher, range/oven, microwave and a pantry. The upstairs balcony is open to the great room. The upstairs has 3 additional bedrooms, hall bath, and the laundry room. Unfinished area over garage for storage or future expansion (this area is not finished square footage - area is insulated -NOT heat & cooled) All square footage, lot & room sizes are approximate. 100% USDA Rural Financing available to qualifying buyers. Some amenities & color selections (brick, vinyl siding, windows, lights, cabinets & tops, hardware, paint, etc) are subject to change and maybe different from pictures shown with listing pictures
- Type:
- Single Family
- Sq.Ft.:
- 1,402
- Status:
- Active
- Beds:
- 3
- Lot size:
- 0.09 Acres
- Year built:
- 2022
- Baths:
- 2.00
- MLS#:
- 2022012416
- Subdivision:
- Cottage Homes At Southern Commons
ADDITIONAL INFORMATION
100% USDA eligible! Builder is offering $5,000 RATE BUY DOWN and 180 DAY RATE LOCK at no cost to you with builder's preferred lender! That's $200/mo savings on your payment! Luxury upgrades at a reasonable cost, 3 BDRM, 2 BA, featuring GRANITE countertops, CUSTOM CABINETS, CUSTOM TRIM, STAINLESS STEEL appliances, Shaker Style Cabinets with kitchen island, Luxury Vinyl Plank flooring throughout, open floor plan, Laundry Room, Hardie Board Siding, 2 car rear entry garage, extra large patio, and to top it off, never mow again! It's included in your HOA! The homes were built in "pocket neighborhood" style facing each other with welcoming front porches, green common space and sidewalks maintained with the HOA dues for low maintenance living. Estimated Completion is 45 days from listing date. Seller is a licensed real estate agent. Pictures may not be an exact representation of the home. Finishes,amenities,colors,and upgrades may differ from actual home and are subject to change.
$152,000
214 Talina Dr. Charlestown, IN 47111
- Type:
- Single Family
- Sq.Ft.:
- 875
- Status:
- Active
- Beds:
- 2
- Lot size:
- 0.17 Acres
- Year built:
- 1995
- Baths:
- 1.00
- MLS#:
- 2022012468
- Subdivision:
- Green Valley
ADDITIONAL INFORMATION
CHECK OUT THIS PRICE CORRECTION: Tired of renting, looking for something all on one level, close to all the happenings of downtown Charlestown and neighboring communities?? This well maintained home is for you! This home is in a quiet subdivision, with a playground within walking distance. Great eat in kitchen, nice size living space, and spacious bedrooms. And did you see the fenced in back yard (6 foot fencing) perfect for entertaining and keeping your fur babies safe.
- Type:
- Single Family
- Sq.Ft.:
- 2,826
- Status:
- Active
- Beds:
- 4
- Lot size:
- 0.34 Acres
- Year built:
- 2020
- Baths:
- 3.00
- MLS#:
- 2022012274
- Subdivision:
- Heritage Place
ADDITIONAL INFORMATION
Newly improved price! Located in Heritage Place on a dead end street. This awesome ranch style home has a split open floor plan. Enjoy your privacy in the Primary bedroom with a huge walk-in-closet and spacious Primary Bathroom with double sinks and a private area for your toilet area. The inviting entry with a massive covered porch leads you right into the open floor plan. Kitchen Center Island faces the Living Room and there is an additional Dining area off of the Kitchen for more entertaining space. The stainless steel appliances are a bonus with an LG ThinQ with a see through door and lower drawer freezer. Gorgeous granite counter tops and tons of cabinets in this entertaining kitchen. DId I mention there is also a huge walk-in-pantry for all of your storage needs. An over sized stairwell leads to the walkout basement, great area for entertaining in the Family Room. The basement also features a 4th bedroom and a full bathroom for another private area great for guest. The unfinished portion of the basement offers an additional 1 car garage and tons of space for storage. The outside leads to a patio area and a fully fenced back yard. This home has so much to offer and is located in Charlestown Indiana.
- Type:
- Single Family
- Sq.Ft.:
- 1,525
- Status:
- Active
- Beds:
- 3
- Lot size:
- 0.14 Acres
- Year built:
- 2022
- Baths:
- 2.00
- MLS#:
- 2022012429
- Subdivision:
- Silver Creek Meadows
ADDITIONAL INFORMATION
New Construction!! Move in ready! SILVER CREEK MEADOWS is located off HWY 403 on SALEM NOBLE ROAD. The "Louise" is a ranch home on a partial basement with a great open floor plan that features 3 Bedrooms and 2 Baths. The kitchen is open to the great room & dining area with access to the deck. The kitchen features an island w/breakfast bar, pantry, granite counter top, and Stainless Steel appliances -Range/oven, microwave and Dishwasher. The primary bedroom has a walk-in closet and private bathroom with double bowl vanity and shower. Two additional bedrooms, hall bathroom and laundry are on the first floor. The basement is unfinished and great for future expansion or storage. There is 2 car attached garage and deck. All square footage, lot & room sizes are approximate. 100% USDA Rural Financing available to qualifying buyers. Some amenities & color selections (brick, vinyl siding, windows, lights, cabinets & counter tops, hardware, paint etc) are subject to change and maybe different from pictures shown with listing pictures. Pictures are of similar home.
- Type:
- Single Family
- Sq.Ft.:
- 1,949
- Status:
- Active
- Beds:
- 3
- Lot size:
- 0.14 Acres
- Year built:
- 2022
- Baths:
- 2.00
- MLS#:
- 2022012349
- Subdivision:
- Silver Creek Meadows
ADDITIONAL INFORMATION
OPEN HOUSE - SUNDAY - October 9, 2022 - 2-4 P.M. Construction!! MOVE IN READY!! SILVER CREEK MEADOWS is a new development located off HWY 403 on SALEM NOBLE ROAD across from Hawthorn Glen. The "Cape Coral" is a ranch home on a partial unfinished basement that features 3 Bedrooms and 2 baths The open floor plan has a great room which is open to the kitchen/dining area. The kitchen has an island w/breakfast bar. granite counter top, stainless steel appliances of dishwasher, range/oven, microwave and a pantry. The primary bedroom has a walk-in closet, private bathroom with shower and double bowl vanity. The home has a front porch, covered patio, utility/laundry room, and a 2 car attached garage. All square footage, lot & room sizes are approximate. 100% USDA Rural Financing available to qualifying buyers.
- Type:
- Single Family
- Sq.Ft.:
- 1,808
- Status:
- Active
- Beds:
- 3
- Lot size:
- 0.14 Acres
- Year built:
- 2022
- Baths:
- 2.00
- MLS#:
- 2022012347
- Subdivision:
- Silver Creek Meadows
ADDITIONAL INFORMATION
OPEN HOUSE - SUNDAY - October 2, 2022 - 2-4 P.M. New Construction!! MOVE IN READY!! SILVER CREEK MEADOWS is a new development located off HWY 403 on SALEM NOBLE ROAD across from Hawthorn Glen. The "Sunny Ranch" features 3 Bedrooms and 2 baths. The open floor plan has a vaulted great room/dining area which is open to the kitchen. The kitchen is awesome with an abundance of cabinets, an island w/breakfast bar, granite counter top, stainless steel appliances of dishwasher, range/oven, microwave and a pantry. The primary bedroom has 2 walk-in closets, primary bathroom with shower and double bowl vanity. The home has a covered entry, covered patio, utility/laundry room, and a 2 car attached garage. All square footage, lot & room sizes are approximate. 100% USDA Rural Financing available to qualifying buyers.
Albert Wright Page, License RB14038157, Xome Inc., License RC51300094, [email protected], 844-400-XOME (9663), 4471 North Billman Estates, Shelbyville, IN 46176

Information is provided exclusively for consumers personal, non - commercial use and may not be used for any purpose other than to identify prospective properties consumers may be interested in purchasing. Copyright © 2024, Southern Indiana Realtors Association. All rights reserved.
Charlestown Real Estate
The median home value in Charlestown, IN is $249,900. This is higher than the county median home value of $213,800. The national median home value is $338,100. The average price of homes sold in Charlestown, IN is $249,900. Approximately 64.09% of Charlestown homes are owned, compared to 24.45% rented, while 11.46% are vacant. Charlestown real estate listings include condos, townhomes, and single family homes for sale. Commercial properties are also available. If you see a property you’re interested in, contact a Charlestown real estate agent to arrange a tour today!
Charlestown, Indiana has a population of 7,859. Charlestown is less family-centric than the surrounding county with 25.66% of the households containing married families with children. The county average for households married with children is 28.58%.
The median household income in Charlestown, Indiana is $58,987. The median household income for the surrounding county is $62,296 compared to the national median of $69,021. The median age of people living in Charlestown is 36.6 years.
Charlestown Weather
The average high temperature in July is 86 degrees, with an average low temperature in January of 22.6 degrees. The average rainfall is approximately 46.3 inches per year, with 10.8 inches of snow per year.
