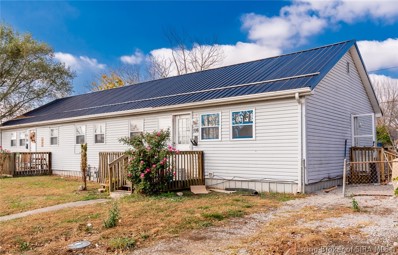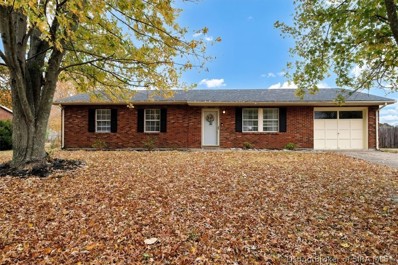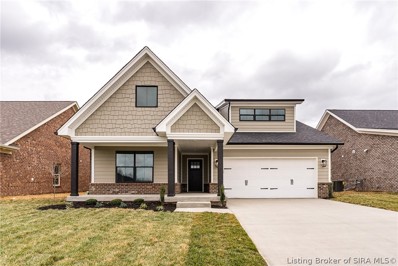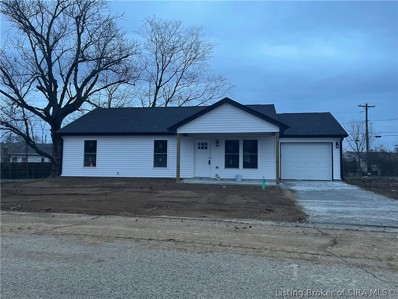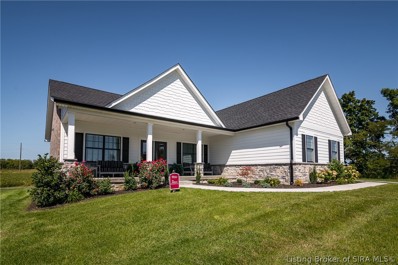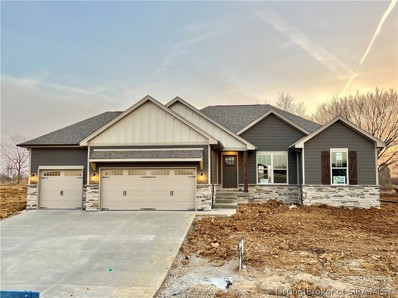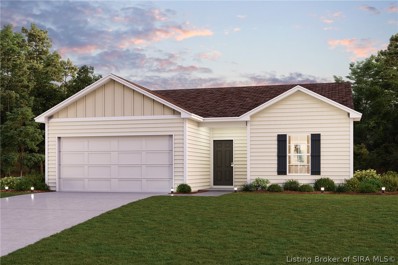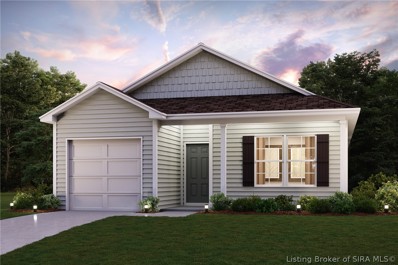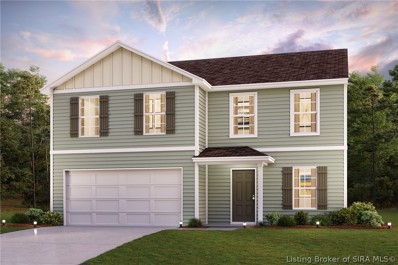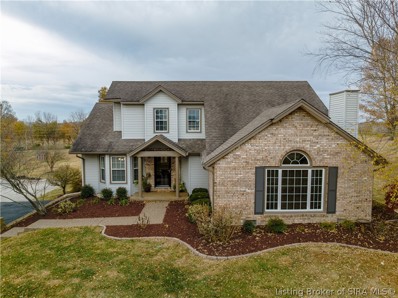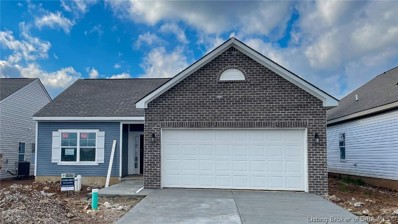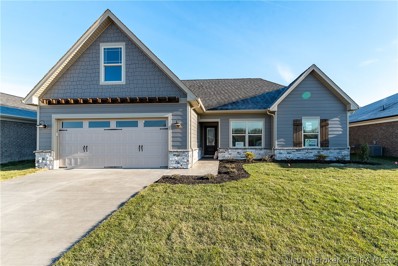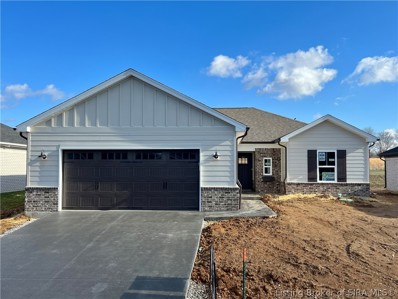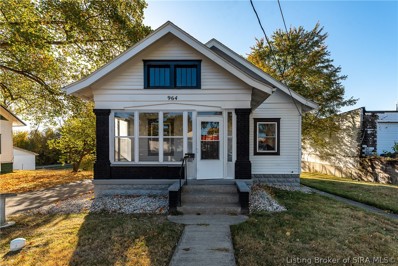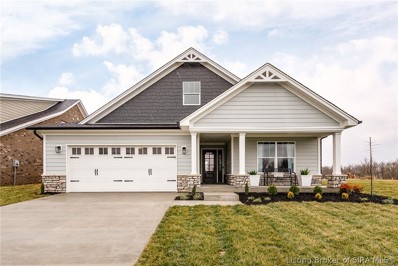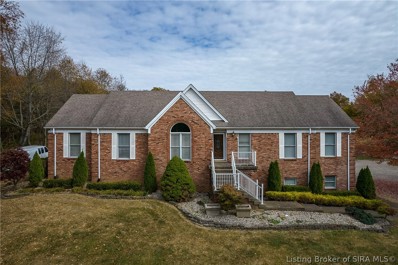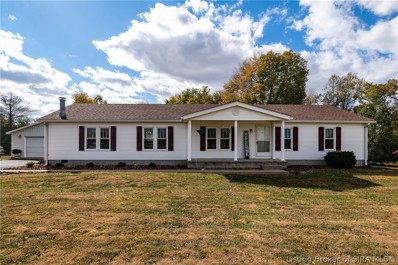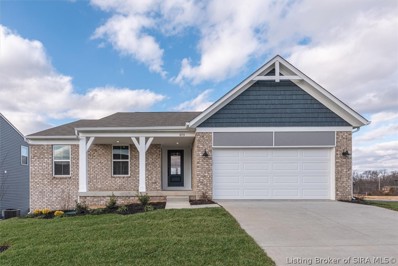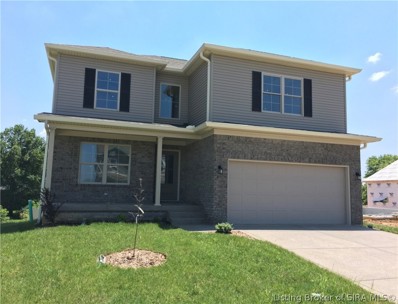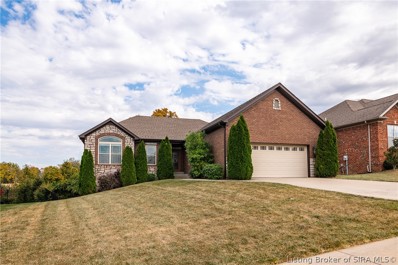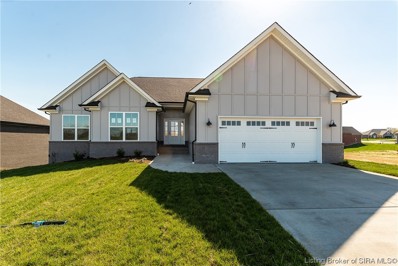Charlestown IN Homes for Sale
- Type:
- Single Family
- Sq.Ft.:
- 1,584
- Status:
- Active
- Beds:
- 5
- Lot size:
- 0.15 Acres
- Year built:
- 1940
- Baths:
- 2.00
- MLS#:
- 2022013113
ADDITIONAL INFORMATION
INVESTMENT OPPORTUNITY!! Duplex that has a new metal roof and many new updates! One side is currently rented out already! The other side is currently being renovated. Gas heat and central air. Live in one side, and rent out the other side OR buy and add to your investment portfolio! Great location that has seen tremendous growth in the last few years!
- Type:
- Single Family
- Sq.Ft.:
- 2,196
- Status:
- Active
- Beds:
- 4
- Lot size:
- 0.22 Acres
- Year built:
- 2011
- Baths:
- 2.00
- MLS#:
- 2022013098
- Subdivision:
- Whispering Oaks Ii
ADDITIONAL INFORMATION
Spacious and affordable! This sprawling 4 bedroom, 2 bathroom home features 3 bedrooms on the main level and a finished bonus room that has been converted into a bedroom. Open floor plan with a spacious eat-in kitchen, walk-in pantry, and a separate laundry room. Side entry garage. Extra large corner lot, this fenced yard is great for entertainment and enjoyment. Just a quick walk to the clubhouse, pool, and fitness center (included in HOA fees) - you get to enjoy this added feature of the neighborhood. If you want to enjoy the aspects of a neighborhood, but want the quickness to shopping, dining, and highway- don't let this one get away! Sq ft & rm sz approx.
$189,900
108 Pine Drive Charlestown, IN 47111
- Type:
- Single Family
- Sq.Ft.:
- 1,230
- Status:
- Active
- Beds:
- 3
- Lot size:
- 0.31 Acres
- Year built:
- 1952
- Baths:
- 1.00
- MLS#:
- 2022013018
ADDITIONAL INFORMATION
Open House, Sunday, November 6th, 2 PM to 4 PM!!! Do not miss this 3 bedroom charmer on a corner lot on a quiet dead end street. The home is freshly painted with newer carpet in the bedrooms and newer appliances. The large kitchen features plenty of cabinets and counter space with gas range. The large lot features a double carport, a covered front porch and a quiet back yard with a stone firepit. The shed is 20 x 12 with electric. Schedule your showing today!
- Type:
- Single Family
- Sq.Ft.:
- 2,894
- Status:
- Active
- Beds:
- 4
- Lot size:
- 0.25 Acres
- Year built:
- 2015
- Baths:
- 3.00
- MLS#:
- 2022013008
- Subdivision:
- Hawthorn Glen
ADDITIONAL INFORMATION
"Nature Views" in the much sought after community of Hawthorn Glen! The wall of windows invites nature "in" with a backdrop of the Knobs and rolling pastureland! Warm Engineered Wood floors in main living area & master bedroom, some custom lighting and the wide open floor plan is perfect for entertaining family and friends! Ownerâs Suite boasts engineered hardwood flooring, en suite bath complete with custom vanity cupboard, jetted tub, separate shower & water closet plus a huge walk in closet. The bright kitchen has a full complement of appliances, handy kitchen island, quartz counters & glass tile backsplash with a beautiful view while dining. Strategically placed mature evergreens afford privacy for the recently-stained deck and lower level grotto area. Split plan has a full guest bath & decent size bedrooms 2 & 3 (Bedroom 3 currently used as office with built in computer hutch. Lower level is great for extended family with a large family room and ample room for small kitchenette to be added with minimal investment to make it a perfect in-law suite or private guest quarters and includes a large guest bedroom & a full bath! The backyard is private and is fully fenced with 2 gates. 4 BR 3 baths - nothing to do but move in! All age, meas. sf & approx. Seller is Listing Agent. Finally sit on your private back deck and enjoy peaceful, gorgeous sunsets
$189,900
205 West Drive Charlestown, IN 47111
- Type:
- Single Family
- Sq.Ft.:
- 1,204
- Status:
- Active
- Beds:
- 3
- Lot size:
- 0.22 Acres
- Year built:
- 1990
- Baths:
- 2.00
- MLS#:
- 2022012933
- Subdivision:
- Charlestown Place
ADDITIONAL INFORMATION
Wonderful ranch style home located in a convenient area of Charlestown. Brick exterior, 3 bedroom and TWO FULL BATHROOMS. Main Bedroom has its own En Suite Full Bathroom! Find the convenient laundry area near the second full bathroom. Spacious living room with a reading or sitting area. A good sized kitchen and formal dining area with gorgeous tile flooring throughout. Very large fenced in backyard with an attached garage. Home has been very well maintained and is ready for you to move in! Schedule a private viewing today.
- Type:
- Single Family
- Sq.Ft.:
- 1,870
- Status:
- Active
- Beds:
- 4
- Lot size:
- 0.18 Acres
- Year built:
- 2022
- Baths:
- 3.00
- MLS#:
- 2022012621
- Subdivision:
- Gardens Of Danbury Oaks
ADDITIONAL INFORMATION
Welcome Home! Natural lighting creates the perfect ambiance in this spacious 4 Bed/3 Bath, Abilene floor plan, by RyBuilt Custom Homes! Truly exceptional 1.5 story home, the open floor plan features a character-filled interior and comes complete with generous living spaces, flow-through living/dining area, and well-proportioned rooms with oversized closets. Designed for gatherings and casual entertaining, this custom-built home comes equipped with a gas stove, dishwasher/disposal, microwave and spacious pantry . Ideally located in a sought-after section of Clark County. Sit back and relax as The Gardens of Danbury Oaks HOA handles lawn mowing, mulch once a year and snow removal. We absolutely love this floor plan. You will too. Call today for your private showing!
- Type:
- Single Family
- Sq.Ft.:
- 1,132
- Status:
- Active
- Beds:
- 3
- Lot size:
- 0.19 Acres
- Year built:
- 2022
- Baths:
- 2.00
- MLS#:
- 2022012961
- Subdivision:
- Pleasant Ridge
ADDITIONAL INFORMATION
Under $200K for New Construction in Charlestown!!! Built on a beautiful private lot, this Brand New Affordable Home features 3 bedrooms, 2 full baths, modern white kitchen cabinets, New stainless steel appliances, dining room with access to covered back patio, living room with covered front porch and an attached insulated garage to suite your busy lifestyle. This home is conveniently located in the heart of Charlestown within close distance to schools, new Clark âDocâ Werner Dog Park, Greenway Park, and the City Square and minutes from shops, grocery and shopping. Schedule your Showing today!
- Type:
- Single Family
- Sq.Ft.:
- 2,748
- Status:
- Active
- Beds:
- 4
- Lot size:
- 0.33 Acres
- Year built:
- 2019
- Baths:
- 3.00
- MLS#:
- 2022012944
- Subdivision:
- Heritage Place
ADDITIONAL INFORMATION
The "Ashford" Plan in Heritage Place! Over 1852 Sq ft above grade and 886 sq ft below grade. This beautiful home offers 4 bedrooms, 3 bathrooms and has beautiful curb appeal! This plan has an open floor plan offering a elegant front foyer, 12 ft smooth ceilings in the living room, eat in kitchen and split bedroom plan! The owners suite is tucked away with a LARGE walk-in closet and private bath with GRANITE tops, dual sinks, and freestanding tub and separate shower! The Daylight basement offers a large living area for entertaining or family time. 2 CAR GARAGE! Builder provides 2-10 Home Buyers WARRANTY at closing! Come see why this is one of our most popular floorplans!!
- Type:
- Single Family
- Sq.Ft.:
- 2,395
- Status:
- Active
- Beds:
- 4
- Lot size:
- 0.59 Acres
- Year built:
- 2022
- Baths:
- 3.00
- MLS#:
- 2022012901
- Subdivision:
- Limestone Creek
ADDITIONAL INFORMATION
The ALLEN PLAN Quality built by ASB boast nearly 2400 Sq ft finished and offers 4 bedrooms, 3 full baths, a DAYLIGHT basement, and 3 CAR GARAGE! This one offers MASSIVE curb appeal with a combination of brick, and siding and a wide open floor plan with smooth ceilings with recessed lighting, great mill work, and NICE Kitchen with breakfast bar, eat in area, GRANITE countertops, Pantry, and stainless steel appliances! The owners suite is a great size and boast a private and luxurious bath with dual sink, HUGE CUSTOM TILE shower with dual heads, and 2 walk in closets! The basement features a large family room, full bath, 4th bedroom, and Tons of storage! This home is ENERGY SMART RATED and RWC Warranty provided at closing!
- Type:
- Single Family
- Sq.Ft.:
- 1,290
- Status:
- Active
- Beds:
- 3
- Lot size:
- 0.17 Acres
- Year built:
- 1955
- Baths:
- 2.00
- MLS#:
- 2022012315
- Subdivision:
- Pleasant Ridge
ADDITIONAL INFORMATION
Prepare to be impressed by this DELIGHTFUL New home in the Pleasant Ridge Community! The desirable Goodwin Plan features an open living room that flows into a well-appointed kitchen. The Kitchen features gorgeous cabinets, granite countertops, and Stainless-Steel Steel Appliances (Including Range with Microwave and Dishwasher). The primary suite has a private bath, dual vanity sinks, and a roomy walk-in closet. This desirable plan also comes complete with a 2-car garage.
- Type:
- Single Family
- Sq.Ft.:
- 1,155
- Status:
- Active
- Beds:
- 3
- Lot size:
- 0.17 Acres
- Year built:
- 1955
- Baths:
- 1.00
- MLS#:
- 2022012314
- Subdivision:
- Pleasant Ridge
ADDITIONAL INFORMATION
Donât miss this opportunity to own a BEAUTIFUL NEW home in the Pleasant Ridge Community! The desirable Briscoe Plan boasts a Great open room that flows into a well-appointed kitchen. The Kitchen features gorgeous cabinets, granite countertops, and Stainless-Steel Steel Appliances (Including Range with Microwave and Dishwasher). The primary suite has a private bath, dual vanity sinks, and a walk-in closet. This desirable plan also comes complete with a 2-car garage.
- Type:
- Single Family
- Sq.Ft.:
- 2,014
- Status:
- Active
- Beds:
- 4
- Lot size:
- 0.16 Acres
- Year built:
- 1955
- Baths:
- 3.00
- MLS#:
- 2022012313
- Subdivision:
- Pleasant Ridge
ADDITIONAL INFORMATION
Come check out this BEAUTIFUL NEW 2 Story Home in the Pleasant Ridge Community! The desirable Essex Plan boasts an open design encompassing the Living, Dining, and Kitchen spaces. The Kitchen features gorgeous cabinets, granite countertops, and Stainless-Steel Steel Appliances (Including Range with a Microwave hood and Dishwasher). On the 1st floor, there is a flex room and a half bathroom. All other bedrooms, including the primary suite, are on the 2nd floor. The primary suite has a private bath, dual vanity sinks, and a walk-in closet. The other three bedrooms contain a walk-in closet and share a secondary full-sized bath. This desirable plan also includes additional loft space and a Walk-in Laundry room on the 2nd floor.
- Type:
- Single Family
- Sq.Ft.:
- 3,295
- Status:
- Active
- Beds:
- 3
- Lot size:
- 2.27 Acres
- Year built:
- 1991
- Baths:
- 3.00
- MLS#:
- 2022012879
ADDITIONAL INFORMATION
ABSOLUTELY A RARE FIND...so don't let this one get away. Extremely Well-kept 3 Bedroom, 2.5 Bath, 2 Car Attached Garage & 2 Car Detached Garage; Man Cave with attached Lean to. This gorgeous home sets on over 2 acres of gently rolling land. Kitchen features granite counter tops and a Pantry, appliances are included. Combined Dinning Area and Formal Living Room features beautiful, Hardwood Flooring, Vaulted Ceiling & Gas Fireplace for those cozy winter days. First Floor Main Bedroom with Walk-in Closet, Valuted Ceiling, Full Bath, Jetted Tub, 2 Vanities and Titled Walk-in Shower. Entertain in your 1st Floor Oversized Family Room with Fireplace and Vaulted Ceiling, perfect for family gatherings. Upstairs you'll find 2 additional bedrooms with new carpet and a full bath. Enjoy the beauty of the land this winter from your heated covered porch. In the basement, you'll find space to create additional living space for your family or use for additional storage. This home is just minutes from the interstate and shopping. Call Today and Make This House Your Home!! Room sizes, square footage and lot size are approximate. If important to buyers, please have buyer or buyer's agent check for themselves.
- Type:
- Single Family
- Sq.Ft.:
- 1,354
- Status:
- Active
- Beds:
- 3
- Lot size:
- 0.14 Acres
- Baths:
- 2.00
- MLS#:
- 2022012868
- Subdivision:
- Stacy Springs
ADDITIONAL INFORMATION
Picture yourself in our flexible, ranch-style Ashton floorplan. The Ashton's split floorplan works perfectly for families or individuals, and you'll love the comfortable flow # of rooms: Foyer, Kitchen, Great Room, Master Bedroom, Bed 2, Bed 3, Hall Bath, Master Bath, and Laundry
- Type:
- Single Family
- Sq.Ft.:
- 1,888
- Status:
- Active
- Beds:
- 4
- Lot size:
- 0.22 Acres
- Year built:
- 2022
- Baths:
- 2.00
- MLS#:
- 2022012849
- Subdivision:
- Limestone Creek
ADDITIONAL INFORMATION
The "BELLE" Plan, QUALITY built by ASB in Limestone Creek! Over 1880 Sq ft above grade, this beauty offers 4 bedrooms and has widespread curb appeal! This plan is a wide open floor plan offering a front foyer, 10 ft smooth ceilings in the living room, eat in kitchen with breakfast bar and split bedroom plan! The owners suite is a good size and boast a LARGE walkin closet and private bath with GRANITE tops, dual sinks, and HUGE Custom TILE shower! The "BONUS" room is on the second level and could be a great 4th bedroom or recreation area! 2 CAR GARAGE! Builder provides RWC WARRANTY at closing! This home is ENERGY SMART RATED! Owner is licensed real estate agent
- Type:
- Single Family
- Sq.Ft.:
- 1,627
- Status:
- Active
- Beds:
- 3
- Lot size:
- 0.22 Acres
- Year built:
- 2022
- Baths:
- 2.00
- MLS#:
- 2022012857
- Subdivision:
- Limestone Creek
ADDITIONAL INFORMATION
QUALITY built by ASB, this is the "Brooklyn" Plan ! Offering nearly 1600 Sq ft. This plan boast a WIDE open floor plan with a vaulted great room, eat in kitchen, FOYER, Big PANTRY, and 3 Large bedrooms and 2 full baths! The owners suite features a private bath with dual sinks with granite top, CUSTOM TILE shower, and huge walkin closet that is almost as big as a bedroom! This is an ENERGY SMART RATED home! Builder provides a RWC WARRANTY.
- Type:
- Single Family
- Sq.Ft.:
- 1,555
- Status:
- Active
- Beds:
- 3
- Lot size:
- 0.37 Acres
- Year built:
- 1931
- Baths:
- 1.00
- MLS#:
- 2022012848
ADDITIONAL INFORMATION
***OPEN HOUSE, SUNDAY, FEBRUARY 5TH, 2-4PM***This Charming 3 bedroom w/possible 4th home w/an enclosed front porch sits on an oversized lot in the heart of Charlestown has recently been remodeled and has so much to offer. Check out the BEAUTIFUL original hardwood floors & arched doorways throughout the home leading to the updated kitchen w/all new white cabinets,Granite counter tops & Subway tile. The bathroom features stunning tile flooring w/walk-in shower & glass doors. Don't forget to check out the additional storage in the basement and detached garage. Call today for your showing!
- Type:
- Single Family
- Sq.Ft.:
- 1,504
- Status:
- Active
- Beds:
- 3
- Lot size:
- 0.14 Acres
- Year built:
- 2021
- Baths:
- 2.00
- MLS#:
- 2022012821
- Subdivision:
- Gardens Of Danbury Oaks
ADDITIONAL INFORMATION
WELCOME TO The Gardenâs of Danbury Oaks!!!! Charlestownâs NEWEST development built exclusively by RyBuilt Custom Homes! Youâll love the CONVENIENT, PRIME Location just minutes from I-65, and this LOW MAINTENANCE Garden Home Style community! COME VISIT OUR FURNISHED MODEL! This Lilian floor plan is RyBuilt Custom Homesâ MODEL HOME. It is a DEMONSTRATION MODEL for viewing ONLY. RyBuilt Custom Homes can and will build this plan on other available Garden of Danbury Oak lots. Prices WILL vary and THIS MODEL HOME INCLUDES SEVERAL BUILDER UPGRADES-not included the Lilian FLOOR PLANâS BASE PRICE! Call today for a PRIVATE SHOWING!!! The Garden of Danbury Oaks HOA handles lawn mowing, mulch once a year and snow removal for only $150 a month.
- Type:
- Single Family
- Sq.Ft.:
- 4,412
- Status:
- Active
- Beds:
- 5
- Lot size:
- 4.3 Acres
- Year built:
- 1993
- Baths:
- 4.00
- MLS#:
- 2022012791
- Subdivision:
- Stonegate Subdivision
ADDITIONAL INFORMATION
This is truly 1 of a kind!! Where else can you find 4.3 acres less than 5 minutes from Highway 62 with a 5 bedroom all brick house that clears 4,000 finished square feet and a walk out basement? The house is located at the back end of the cul-de-sac and the house itself it tucked back off the road for privacy. The basement was built with family in mind and features a large living area that has a cabinets to serve as a secondary kitchen area as well as 2 bedrooms and a full bathroom! The views are truly stunning from both the front and the back. Approximately 2/3 of the pole barn with electricity)has concrete floor and the remaining on the backside is grave.
- Type:
- Single Family
- Sq.Ft.:
- 1,828
- Status:
- Active
- Beds:
- 3
- Lot size:
- 1.07 Acres
- Year built:
- 2000
- Baths:
- 3.00
- MLS#:
- 2022012795
ADDITIONAL INFORMATION
THIS HOUSE IS A PERFECT LOCATION! This 3 bedroom/2.5 bath well maintained home is minutes from downtown Jeffersonville, Charlestown, AND the east end bridge! This home has all brand-new windows, new HVAC, and new landscaping! The owners just purchased a new GAS stove. The rest of the appliances are under 5 years old. The kitchen is very open with an island you can pull chairs to and eat along with the eat in kitchen area for a table. The peaceful backyard will sweep you away and make you feel like you live far out with no neighbors. There is a large detached 2 car garage with a room in the back as well as another pole barn in the back yard that is not visible from the street. SCHEDULE YOUR SHOWING TODAY!
- Type:
- Single Family
- Sq.Ft.:
- 2,602
- Status:
- Active
- Beds:
- 4
- Lot size:
- 0.29 Acres
- Year built:
- 2022
- Baths:
- 4.00
- MLS#:
- 2022012773
- Subdivision:
- Estates Of Danbury Oaks
ADDITIONAL INFORMATION
Welcome Home! Natural lighting creates the perfect ambiance in this spacious 4 Bed/3.5 Bath, Custom Millie floor plan, by RyBuilt Custom Homes. Truly exceptional 4 Bed/ 3.5 Bath home, the open floor plan features a character-filled interior and comes complete with generous living spaces, flow-through living/dining area, and well-proportioned rooms with over-sized closets. Designed for large gatherings and entertaining, this custom-built home is a chef's dream. It comes equipped with a gas stove, dishwasher/disposal, microwave and spacious hidden pantry. Ideally located in a sought-after section of Clark County. We absolutely love this floor plan. You will too. Call today for your private showing!
- Type:
- Single Family
- Sq.Ft.:
- 1,627
- Status:
- Active
- Beds:
- 3
- Lot size:
- 0.24 Acres
- Year built:
- 2022
- Baths:
- 2.00
- MLS#:
- 2022012715
- Subdivision:
- Silver Creek Meadows
ADDITIONAL INFORMATION
Stylish new Preston Modern Farmhouse plan by Fischer Homes in beautiful Silver Creek Meadows featuring an open concept design perfect for entertaining. Wide open with a large family room with a gorgeous wall mount electric fireplace. Large island kitchen with stainless steel appliances, upgraded maple cabinetry with 42 inch uppers with soft close hinges, gleaming granite countertops, walk-in pantry and walk-out breakfast room. Homeowners retreat with an included en suite with a double bowl vanity, soaking tub, separate shower and walk-in closet. There are 2 additional bedrooms, hall bathroom and laundry room. Full walk-out basement with full bath rough-in and a 2 car garage.
- Type:
- Single Family
- Sq.Ft.:
- 2,153
- Status:
- Active
- Beds:
- 4
- Lot size:
- 0.14 Acres
- Year built:
- 2022
- Baths:
- 3.00
- MLS#:
- 2022012691
- Subdivision:
- Silver Creek Meadows
ADDITIONAL INFORMATION
OPEN HOUSE - SUNDAY - JANUARY 15, 2023 - 2-4 P.M. New Construction!! MOVE IN READY! The "McKenzie" is a charming 2 story home w/ 4 bedrooms & 2 1/2 baths on a full walk-out basement. The 1st floor has a two story foyer, a "flex" rm that could be an Office, Den, music or Formal sitting area. The great room has a shiplap wall & is open to the kitchen/dining area. 1st floor has half bath for guest. The kitchen has granite counter tops, island w/breakfast bar, pantry, stainless steel appliances of dishwasher, range/oven & microwave. The dining area has access to the outdoors for entertaining. The 2nd floor primary Bedroom has two closets (walk-in closet (8.4 X 5) plus an additional closet) & Bath w/a double bowl vanity & shower. There are 3 additional bedrooms, a hall bathroom, & laundry on the 2nd floor. The basement has plenty of space for storage/future living area. The home has a 2 car attached garage. All square footage, lot & room sizes are approximate. 100% USDA Rural Financing available to qualifying buyers.
- Type:
- Single Family
- Sq.Ft.:
- 3,085
- Status:
- Active
- Beds:
- 4
- Lot size:
- 0.28 Acres
- Year built:
- 2014
- Baths:
- 3.00
- MLS#:
- 2022012687
- Subdivision:
- Hawthorn Glen
ADDITIONAL INFORMATION
FANTASTIC PLAN by Discovery Builders! MOVE IN READY! IMMEDIATE POSSESSION! Cul de Sac, Beautifully Designed. Lovely Brick and Stone Exterior, Over 3,000 Sq ft FINISHED LIVING Space! The Shelbi Plan-SPLIT RANCH Style offers 4 Bedrooms and 3 FULL Baths. WIDE OPEN Great Room, Dining Area and Kitchen w/HARDWOOD, Vaulted Ceiling, Wonderful Entertaining Space, GRANITE, Raised ISLAND w/Seating/Serving, Stainless, PANTRY, Backsplash. Lrg Master Suite offers 2 LARGE Walk-in Closets, Master Bath w/Dbl Vanity, Oversized Soaker Tub/Shower w/Tile Surround. Beds 2/3 Nice Size! Lrg Full Hall Bath. FINISHED LOWER LEVEL- Rear WALKOUT! Open Rec/Family Room, Gaming/Cards Area. Lots of NATURAL LIGHT, 3rd Full Bath, Lrg Bedroom 4 w/Lrg Windows! Lrg 2 Car Garage, FRESHLY Stained Deck, NEW CARPET, High-Efficiency HVAC, PRIVATE Backyard w/MATURE Trees, NO ONE BEHIND YOU! Youâre going to love this BEAUTY! Conveniently located to the NEW East-End Bridge!
- Type:
- Single Family
- Sq.Ft.:
- 3,088
- Status:
- Active
- Beds:
- 4
- Lot size:
- 0.23 Acres
- Year built:
- 2022
- Baths:
- 3.00
- MLS#:
- 2022012465
- Subdivision:
- Whispering Oaks Ii
ADDITIONAL INFORMATION
Lot 919 KELSEY FLOOR PLAN with a FINISHED DAYLIGHT BASEMENT. This split bedroom floor plan is open and spacious! This home offers a lot of outdoor living space! These homes have a brick exterior with accents of stone and/or hardie board. It has a covered deck (Trex decking) in the rear. Tile shower in the master bath. Bullnose corners and smooth ceilings. ENERGY SMART! Radon system provided. 2/10 Home Warranty provided by the builder. THE BUILDER IS OFFERING $10,000 to use toward the purchase of your Whispering Oaks II home â i.e. interest rate buydown, closing costs, prepaids!! If you are hearing about the buydown idea, please give us a call. We can show you how much lower your payment can be! Your dream home awaits!! Whispering Oaks II subdivision is 1.6 miles from River Ridge Commerce Center and very close to the Lewis & Clark (East End) bridge. These builders also build in Red Tail Ridge. The residents benefit from Jeffersonville schools and utilities. Agent & Seller are related.
Albert Wright Page, License RB14038157, Xome Inc., License RC51300094, [email protected], 844-400-XOME (9663), 4471 North Billman Estates, Shelbyville, IN 46176

Information is provided exclusively for consumers personal, non - commercial use and may not be used for any purpose other than to identify prospective properties consumers may be interested in purchasing. Copyright © 2024, Southern Indiana Realtors Association. All rights reserved.
Charlestown Real Estate
The median home value in Charlestown, IN is $234,882. This is higher than the county median home value of $213,800. The national median home value is $338,100. The average price of homes sold in Charlestown, IN is $234,882. Approximately 64.09% of Charlestown homes are owned, compared to 24.45% rented, while 11.46% are vacant. Charlestown real estate listings include condos, townhomes, and single family homes for sale. Commercial properties are also available. If you see a property you’re interested in, contact a Charlestown real estate agent to arrange a tour today!
Charlestown, Indiana has a population of 7,859. Charlestown is less family-centric than the surrounding county with 25.66% of the households containing married families with children. The county average for households married with children is 28.58%.
The median household income in Charlestown, Indiana is $58,987. The median household income for the surrounding county is $62,296 compared to the national median of $69,021. The median age of people living in Charlestown is 36.6 years.
Charlestown Weather
The average high temperature in July is 86 degrees, with an average low temperature in January of 22.6 degrees. The average rainfall is approximately 46.3 inches per year, with 10.8 inches of snow per year.
