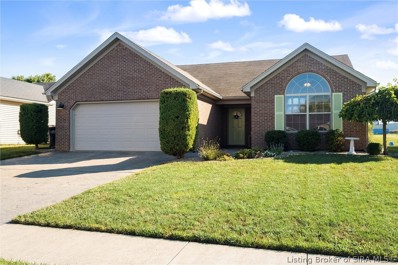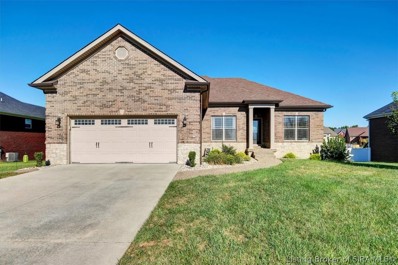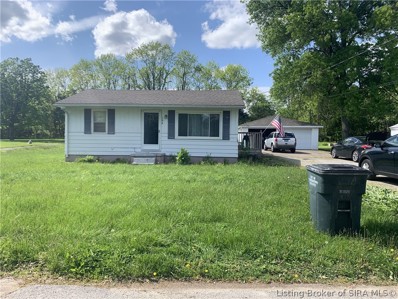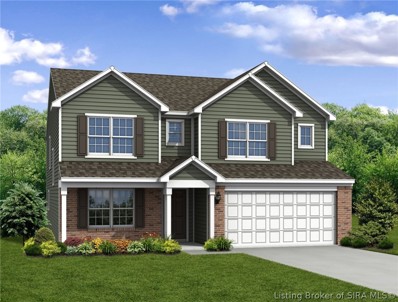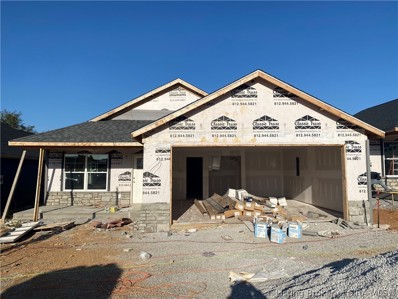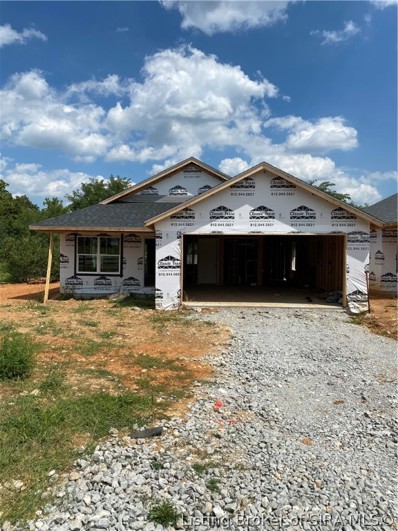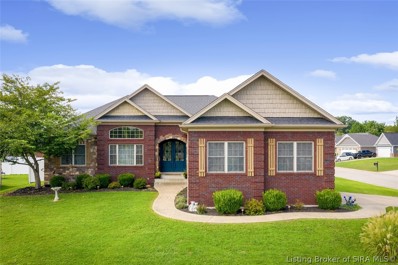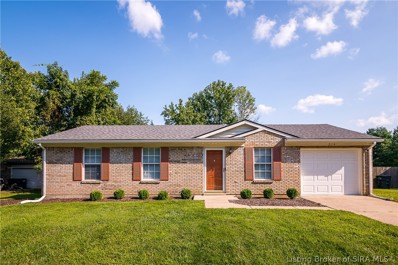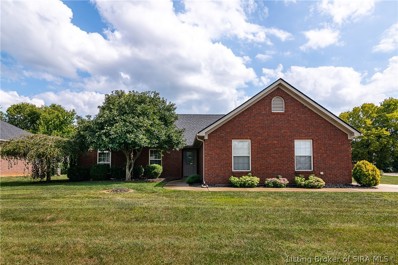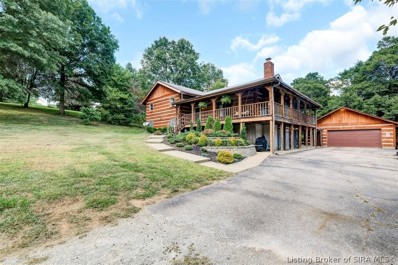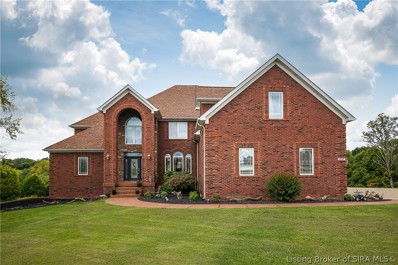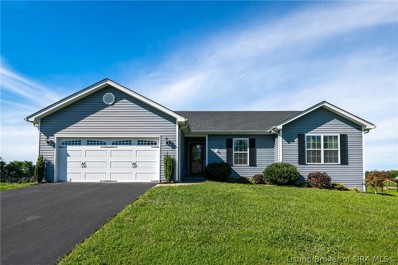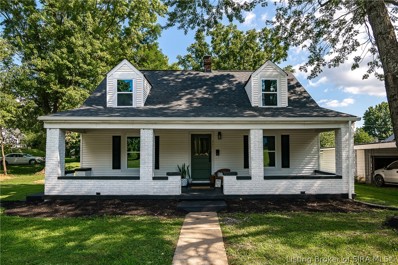Charlestown IN Homes for Sale
- Type:
- Single Family
- Sq.Ft.:
- 1,376
- Status:
- Active
- Beds:
- 3
- Lot size:
- 0.22 Acres
- Year built:
- 2009
- Baths:
- 2.00
- MLS#:
- 2022011712
- Subdivision:
- Woodford Farms
ADDITIONAL INFORMATION
Welcome to 8823 Woodford Dr in Woodford Farms! This fantastic 3 bedroom, 2 full bath brick ranch is virtually move-in ready with neutral finishes and fresh paint. The great room has a high vaulted ceiling that accentuates the open floorplan through to the kitchen. The kitchen includes stainless steel appliances and a large island overlooking the living area. Across the home is the spacious primary bedroom with trey ceilings, a large closet and its own private full bathroom. Separated from the primary bedroom are two additional bedrooms in the front of the house that share a full bathroom. You'll also find an attached 2 car garage, and a large, flat, fully fenced backyard with an above ground pool! Call today to schedule your personal tour of this lovely home!
- Type:
- Single Family
- Sq.Ft.:
- 2,581
- Status:
- Active
- Beds:
- 4
- Lot size:
- 0.53 Acres
- Year built:
- 2015
- Baths:
- 3.00
- MLS#:
- 2022011697
- Subdivision:
- Whispering Oaks Ii
ADDITIONAL INFORMATION
WOW!! WELCOME to 6005 Cookie Drive! This one truly has it all. This home in Whispering Oaks II is a like-new, spacious ranch on a partially finished walkout basement. You'll love all the great features this home has to offer. It has 4 Bedrooms, 3 Full bathrooms and 3 garage spaces (1 Utility Garage on the back of the home). There are several great interior features including an open concept living space, an eat-in kitchen that opens the back deck, a private laundry room on the main level and MORE! The basement includes a large Family Room great for entertainment space or family get-togethers, a 4th bedroom, a Full Bathroom AND a newly added bar area. The exterior amenities are plentiful with a covered porch out front, a covered deck on the back of the home, lots of concrete space for grilling and lounging, a HUGE backyard including a buried electrical fence, swing set and a firepit! The neighborhood HOA will also include a community POOL! For only 7 years old there are still several great updates. Updates include: New wide-plank laminate flooring throughout most of 1st floor, the cabinets and countertops for the basement bar, basement flooring, landscaping, laundry room cabinets, green giant trees on the back of the property, freshly stained deck, invisible fence and a freshly sealed driveway. Schedule your showing today or give us a call with questions!
- Type:
- Single Family
- Sq.Ft.:
- 720
- Status:
- Active
- Beds:
- 2
- Lot size:
- 0.29 Acres
- Year built:
- 1956
- Baths:
- 1.00
- MLS#:
- 2022011658
ADDITIONAL INFORMATION
Investment opportunity with current tenant in place. Current rent is $950. Seller will carry owner financing with 30% down and 8.9% rate.
- Type:
- Single Family
- Sq.Ft.:
- 2,764
- Status:
- Active
- Beds:
- 4
- Lot size:
- 0.25 Acres
- Year built:
- 2004
- Baths:
- 3.00
- MLS#:
- 2022011637
- Subdivision:
- Whispering Oaks
ADDITIONAL INFORMATION
WOW! Check out this All Brick, Low Maintenance home in Whispering Oaks Neighborhood. Youâll Love the New Harwood Floors throughout the 1st Floor and the Updated Kitchen with lots of cabinets and NEW Quartz Countertops, Pantry and French Doors that lead out to a Deck and Fenced Back Yard. You also have a Formal Dining Room and Gas Fireplace in Living Room. Upstairs youâll find 4 Good Sized Bedrooms, 2 Full Updated Baths both with Double Vanities & NEW Countertops! The Fully Finished Walkout Basement features a 23 x 13 Family Room and a Work Out Room that could be used as 5th Bedroom (no window). A storage Area with shelving and plumbed for Full Bath. Other Updates include Water Heater 2021, HVAC New Coil 2021. Close to Highway Access and minutes to East End Bridge. Call Today! Listing agent is related to seller.
- Type:
- Single Family
- Sq.Ft.:
- 2,753
- Status:
- Active
- Beds:
- 4
- Lot size:
- 0.93 Acres
- Year built:
- 2020
- Baths:
- 3.00
- MLS#:
- 2022011646
- Subdivision:
- Jackson Fields
ADDITIONAL INFORMATION
- Type:
- Single Family
- Sq.Ft.:
- 2,813
- Status:
- Active
- Beds:
- 4
- Lot size:
- 0.14 Acres
- Year built:
- 2022
- Baths:
- 3.00
- MLS#:
- 2022011631
- Subdivision:
- Stacy Springs
ADDITIONAL INFORMATION
With a large foyer with a 12inch box down ceiling, guests are welcomed to this grand home. A private den off of the foyer offers a great place for a private office or a second living room. A wide turned staircase includes a storage space. Entertain in style with the open concept first floor, plus large walk-in pantry, and the largest kitchen island offered by the builder. Have the kiddos hang out in the large upstairs loft for entertaining or homework stations. The primary bedroom on the second floor features a step tray ceiling for the luxury feel. The private bath includes double vanity sinks, large garden tub, separate shower, and private commode room. Large walk-in closet completes this suite. Three additional bedrooms provides lots of space with a centrally located bathroom. Enjoy the convenience of the second floor laundry room. 10ft x 10ft rear patio for outdoor entertaining. The 2-car garage has plenty of storage room. Schedule your private tour today!
- Type:
- Single Family
- Sq.Ft.:
- 1,250
- Status:
- Active
- Beds:
- 3
- Lot size:
- 0.16 Acres
- Year built:
- 2022
- Baths:
- 2.00
- MLS#:
- 2022011624
- Subdivision:
- The Magnolias At Southern Commons
ADDITIONAL INFORMATION
Builder is offering $5000 towards buyer's interest rate buy down with 180 day rate lock at no cost with builder's preferred lender. 100% USDA financing available. Incredible opportunity to purchase new construction at an affordable price. This brand new home offers 3 bedrooms, 2 full baths, and 2 car garage. Main bedroom features full bathroom, trey ceiling and double closets. Kitchen features island with sink, pantry and vaulted ceiling. Open floor plan concept with luxury flooring, and of course AMAZING DETAILS. Charm and Character throughout! All on one level with NO HOA fees! Covered front porch and backyard patio. Seller is a licensed real estate agent. Property is not yet assessed.
- Type:
- Single Family
- Sq.Ft.:
- 1,250
- Status:
- Active
- Beds:
- 3
- Lot size:
- 0.2 Acres
- Year built:
- 2022
- Baths:
- 2.00
- MLS#:
- 2022011582
- Subdivision:
- The Magnolias At Southern Commons
ADDITIONAL INFORMATION
Builder is offering $5000 towards buyer's interest rate buy down with 180 day rate lock at no cost with builder's preferred lender. 100% USDA financing available. Incredible opportunity to purchase new construction at an affordable price. This brand new home offers 3 bedrooms, 2 full baths, and 2 car garage. Main bedroom features full bathroom, trey ceiling and double closets. Kitchen features island with sink, pantry and vaulted ceiling. Open floor plan concept with luxury flooring, and of course AMAZING DETAILS. Charm and Character throughout! All on one level with NO HOA fees! Covered front porch and backyard patio. Seller is a licensed real estate agent. Property is not yet assessed.
- Type:
- Single Family
- Sq.Ft.:
- 2,129
- Status:
- Active
- Beds:
- 4
- Lot size:
- 0.14 Acres
- Year built:
- 2022
- Baths:
- 3.00
- MLS#:
- 2022011573
- Subdivision:
- Stacy Springs
ADDITIONAL INFORMATION
Start new with this 2-story home now under construction in Charlestown. The main level features 9ft ceilings, open concept kitchen to large dining space and great room. With lots of natural light, this space feels huge! The vinyl plank flooring on the main level is easy to maintain and able to hold up to the day to day living. A private study with carpet at the front of the home has a large window for watching your packages arrive or the kiddos outside riding their bikes. The second floor includes 4 bedrooms and two full baths. The primary's room has a step tray ceiling to add a touch of elegance. A huge garden tub with separate shower, double sink vanities, and a walk in closet has all the items on your checklist. A second floor loft is perfect for a game space, homework area or even a second living room. An attached 2-car garage will make bringing home your groceries a breeze. Call us today for a time to tour this beautiful home.
- Type:
- Single Family
- Sq.Ft.:
- 1,611
- Status:
- Active
- Beds:
- 3
- Lot size:
- 0.14 Acres
- Year built:
- 2022
- Baths:
- 2.00
- MLS#:
- 2022011541
- Subdivision:
- Stacy Springs
ADDITIONAL INFORMATION
New construction home in Charlestown! Welcome your guests with a covered front porch. The foyer has a coat closet for storage. The dining room can also be used as a home office. The single story ranch boasts an open floor plan, vaulted great room, and 9ft ceilings throughout. Open kitchen includes island, stainless steel appliances, and staggered cabinet layout. Primary suite includes a ceiling fan in the bedroom, garden tub and shower and double sinks in the bath as well as a spacious walk-in closet. Two additional bedrooms share a full bathroom. Convenient access to laundry room. Schedule your private tour today!
- Type:
- Single Family
- Sq.Ft.:
- 3,492
- Status:
- Active
- Beds:
- 4
- Lot size:
- 0.25 Acres
- Year built:
- 2011
- Baths:
- 3.00
- MLS#:
- 2022011494
- Subdivision:
- Danbury Oaks
ADDITIONAL INFORMATION
Appreciate this all brick ranch in Danbury Oaks. Wonderful design inside and out including arched door entry with ornamental wrought iron doors, outdoor soffit lighting, stamped concrete sidewalk and tinted mortar. Details inside are noticeable all around. Foyer entry with 12 foot ceilings and Bamboo flooring that extends into the formal dining and family room areas. Architectural features include arched openings, bullnose corners, wainscoting and detailed trim work. Gas fireplace in the family room for great entertaining environment. Kitchen has plenty of cabinet and counter top space with an island too. Eat-in area of kitchen has double window to watch activities in the backyard. Split bedroom floor plan. Main bedroom is SPACIOUS and offer more than most new construction homes today. 17.5 x 17 room with double tray ceiling. Bathroom with double vanity, walk-in tile shower, separate tub and walk-in closet. Two additional bedrooms and hall bathroom on first floor. Laundry/Mud room connects with the attached side entry garage. Head to the basement and love even more about this home! 8.5ft ceilings greet you as you find a family room ready to entertain. Bedroom with egress window and full bathroom too. Off family room is a great recreational space leading to the work-out room. Plenty of storage space as well. Back covered patio could be your favorite morning or evening spot to enjoy. Back yard shed to store your garden or yard tools. Accepted 48 hr first right offer 9/2/22.
- Type:
- Single Family
- Sq.Ft.:
- 999
- Status:
- Active
- Beds:
- 3
- Lot size:
- 0.22 Acres
- Year built:
- 2002
- Baths:
- 1.00
- MLS#:
- 2022011511
- Subdivision:
- Charlestown Place
ADDITIONAL INFORMATION
Fresh paint, new cabinets, sink, countertops and all new flooring make this cozy 3 bedroom 1 bath home, MOVE IN READY! Security system with 3 cameras stays and all new blinds throughout the house. The backyard is large! The lot is almost a QUARTER OF AN ACRE! Centrally located in Charlestown and just a few minutes to the east end bridge. Very quiet little neighborhood! 100% financing available through USDA. Cute as a button! Stop paying rent and become a homeowner! Home is being sold "AS IS", but, inspections are welcome!
- Type:
- Single Family
- Sq.Ft.:
- 1,558
- Status:
- Active
- Beds:
- 3
- Lot size:
- 0.24 Acres
- Year built:
- 2003
- Baths:
- 2.00
- MLS#:
- 2022011451
- Subdivision:
- Skyline Acres
ADDITIONAL INFORMATION
OPEN HOUSE Sunday Sept. 4th from 1-4pm! Welcome to 5404 Polaris Road! This house has it all! All brick, one level home on a corner lot close to the East End Bridge with a fenced-in yard and many, many upgrades⦠what more could you want?? Youâre going to love the kitchen with beautiful upgraded cabinetry, new fixtures, brand new GRANITE countertops, and stainless steel appliances (all remaining) that opens up into the spacious living room complete with vaulted ceilings, electric fireplace, and brand new LVP FLOORING (8 months old)! The split floor plan features 3 bedrooms, all with brand new carpet! Master suite includes tray ceiling and a huge walk-in closet! The 2 full bathrooms are complete with new, matching granite countertops. Fenced in backyard for plenty of privacy and space. Other upgrades include fresh paint throughout and new roof (2 years old). This house is SOLID and ready for its new owners. This house wonât last long! Call for your private showing today!
- Type:
- Single Family
- Sq.Ft.:
- 2,286
- Status:
- Active
- Beds:
- 3
- Lot size:
- 6.22 Acres
- Year built:
- 1989
- Baths:
- 2.00
- MLS#:
- 2022011363
ADDITIONAL INFORMATION
Multi offers . This one has it all, scenic country setting just over 6 acres with privacy in a very desirable area of Charlestown. 3 bedroom, with a 4th bedroom option, 2 full baths in this one of a kind dream log cabin style ready to recreate those family memories in. Enjoy the charming, cozy, open, spacious, updated farm-house, resort-like feel this home has to offer. It features polished quartz countertops, abundance of white wood cabinets, high ceilings with beams, herringbone floors, modern bathroom with separate walk-in tile shower and a freestanding tub, large den and lots of storage space for all your family needs. Cherish your evenings with the panoramic views of the countryside off your very own porches. Enjoy the long paved driveway, landscaping, detach garage and country setting. This home is modernly updated, well maintained and move-in ready. Call today for a private showing.
- Type:
- Single Family
- Sq.Ft.:
- 844
- Status:
- Active
- Beds:
- 2
- Lot size:
- 0.09 Acres
- Year built:
- 2018
- Baths:
- 1.00
- MLS#:
- 2022011502
- Subdivision:
- Villas Of Springville Manor
ADDITIONAL INFORMATION
This home is like new with only being a few years old and hardly lived in. This quaint community is age restricted. Must be 55 or older to purchase this home. The minimum monthly HOA fee cares for the lawn and washing of the homes. This 2 bed 1 bath with a large 2 car attached garage. The seller has upgraded many things in this property including: whirlpool appliances( some never used) LED lighting in the Kitchen , Ceiling fan in the living room. Storm doors on both exit doors. Stand up shower. Most importantly don't miss that large 4 x 11 walk-in closet in the primary bedroom.. All offers are subject to court approval.
- Type:
- Single Family
- Sq.Ft.:
- 1,392
- Status:
- Active
- Beds:
- 3
- Lot size:
- 0.14 Acres
- Year built:
- 1940
- Baths:
- 2.00
- MLS#:
- 2022011450
- Subdivision:
- Pleasant Ridge
ADDITIONAL INFORMATION
Beautiful totally remodeled! New roof, structural updated. All new kitchen with white cabinets. All new windows, walls and flooring throughout the entire home. New vinyl siding with cute front porch. TOTAL REMODEL!! additional walk-in closet in Master bathroom. House is being sold As-Is, inspections welcome.
- Type:
- Single Family
- Sq.Ft.:
- 6,186
- Status:
- Active
- Beds:
- 6
- Lot size:
- 1.33 Acres
- Year built:
- 2005
- Baths:
- 4.00
- MLS#:
- 2022011420
- Subdivision:
- Hardy Falls
ADDITIONAL INFORMATION
Come take a look at this GORGEOUS, one-of-a-kind home in the highly-desirable neighborhood of Hardy Falls (No HOA)! This property is a stunner offering over 6,000 square feet with 6 bedrooms, 3 1/2 bathrooms, and a fully-finished basement including family room, game room, full bathroom and more! The foyer will capture your attention immediately upon entry with its tall ceilings and ornate trim. As you walk through the first level into the family room you will see a large floor-to-ceiling stone fireplace, a formal dining space, a well-appointed kitchen with stainless steel appliances, granite countertops, a large island, breakfast nook AND a full sized pantry. The spacious master suite is also located on the main floor and offers a sitting area, 2-sided fireplace, double vanities, tile shower, soaking tub, and huge closet. The upstairs has a jack-and-jill bathroom and 4 bedrooms, all with walk-in closets. One of the bedroom is massive and could double as a home office, gym, or playroom. The walk-out basement feels open with its tall ceilings, and offers a another extensive living/entertainment area including another fireplace. You have 2 large bonus rooms downstairs, as well as a full bathroom with a double vanity, wet bar, kitchenette, and another dining space. The back patio has a stunning view of the tree line. This home is a beautiful combination of seclusion and convenience. Schedule a showing today! This home won't last long!
- Type:
- Single Family
- Sq.Ft.:
- 2,200
- Status:
- Active
- Beds:
- 3
- Lot size:
- 4.54 Acres
- Year built:
- 1977
- Baths:
- 2.00
- MLS#:
- 2022011356
ADDITIONAL INFORMATION
This secluded, 3 bedroom, 2 full bathroom home on a private, 4.5 +/- acre wooded lot has been COMPLETELY remodeled! Some of the updates include: new exterior doors, new windows, new roof and gutters, all new plumbing and light fixtures, new carpet in all bedrooms, new LVP in all common areas and throughout the basement, new interior doors and trim throughout, new paint throughout, new bathroom tile (for the showers and the floors), new custom Vittitow cabinets in the kitchen and the bathrooms, new granite countertops in the kitchen, and new vanities in the bathrooms with quartz countertops. Home also features a detached 2.5-car garage and a storage shed. Possible 4th bedroom in the basement. All offers require at least 24 Hour Response Time
- Type:
- Single Family
- Sq.Ft.:
- 1,390
- Status:
- Active
- Beds:
- 3
- Lot size:
- 0.27 Acres
- Year built:
- 2019
- Baths:
- 2.00
- MLS#:
- 2022011382
- Subdivision:
- Ashley Springs
ADDITIONAL INFORMATION
Check out this like new 3 bed 2 bath in Ashley Springs! This is the JUDE plan from ASB, great open floor plan with vinyl wood planking and granite. The kitchen will have ample counter space with a breakfast bar, full complement of appliances, pantry and eat in area with a large picture window to enjoy the view out back! The master has a private bath w/ dual vanity, custom tile shower, and large walk in closet. Great corner lot with a fenced in backyard. Call today to schedule your showing! Sq ft & rm sz approx.
- Type:
- Single Family
- Sq.Ft.:
- 1,120
- Status:
- Active
- Beds:
- 3
- Lot size:
- 0.21 Acres
- Year built:
- 1993
- Baths:
- 2.00
- MLS#:
- 2022011372
- Subdivision:
- Green Valley
ADDITIONAL INFORMATION
WOW! Don't miss this adorable all brick ranch on a corner lot in a great central location. This home features 3 bedrooms, 1 1/2 bathrooms, and an oversized attached one car garage. The large eat-in kitchen includes newer appliances and a large pantry. The washer and dryer are included! The roof was replaced in 2016. There's also a privacy fenced yard!
- Type:
- Single Family
- Sq.Ft.:
- 3,088
- Status:
- Active
- Beds:
- 5
- Lot size:
- 0.43 Acres
- Year built:
- 2022
- Baths:
- 3.00
- MLS#:
- 2022011362
- Subdivision:
- Whispering Oaks Ii
ADDITIONAL INFORMATION
Lot 927 KELSEY FLOOR PLAN with a FINISHED WALKOUT BASEMENT. This floor plan is open and spacious! These homes have a brick exterior with accents of stone and/or hardie board. This popular floor plan features a fireplace, three car garage, five bedrooms, coffered ceiling, slow close cabinets, screened in porch, additional concrete patio (12âX14â), Trex decking, water softener, external water meter, and tankless water heater. Tile Shower in master bath. Bullnose Corners & Smooth Ceilings. 2/10 Home Warranty provided by builder. Builder provides radon test & mitigation when necessary. ENERGY SMART! Whispering Oaks II Subdivision is 1.6 miles from River Ridge Commerce Center and very close to the Lewis & Clark (East End) Bridge. These builders also build in Red Tail Ridge. The residents benefit from Jeffersonville schools & utilities. Agent & seller are related.
- Type:
- Single Family
- Sq.Ft.:
- 2,821
- Status:
- Active
- Beds:
- 4
- Lot size:
- 0.37 Acres
- Year built:
- 1926
- Baths:
- 3.00
- MLS#:
- 2022011325
ADDITIONAL INFORMATION
CHARACTER FILLED HOME IN THE HEART OF CHARLESTOWN! At 2800+ square feet, this ample sized home affords a unique opportunity with tremendous space to have a home-based business and live in a nostalgic period home with modern amenities. Just a quick sidewalk stroll to parks, schools, restaurants & the town square. Upon driving up, you will find wrap around porches, ample parking for family, and a huge shaded side yard perfect for picnic or a fire pit. Enter into this home thru one of many original tall, solid wood doors. With all the details from the 20's moulded in. This 4 bedroom 3 bath beauty features the charm you won't find anywhere else. Two sets of stunning pocket doors, custom moldings and plantation blinds as well as a few surprises like spacious bedrooms, walk-in closets, great storage capacity and a versatile, pragmatic floor plan. Elegant foyer, kitchen, and dining room give you space galore to entertain in. Upstairs has two bedroom, full bathroom, and loft room perfect for the a gamer! Main bedroom & laundry is conveniently designed on first floor. If that wasn't enough, this home has a finished room, separated by the garage, that is perfect for home schooling, daycare, or home office. If you are looking for outdoor living space, you'll find that too with space for rocking chairs along the covered porch, a shaded concrete patio outside the kitchen door and green space that extends to the alley. Brand new HVAC in 2022. Schedule a tour today!
- Type:
- Single Family
- Sq.Ft.:
- 1,927
- Status:
- Active
- Beds:
- 3
- Lot size:
- 1.02 Acres
- Year built:
- 2017
- Baths:
- 2.00
- MLS#:
- 2022011329
- Subdivision:
- Woods Of Tunnel Mill
ADDITIONAL INFORMATION
OPEN HOUSE Saturday September 10 from 2-4! Welcome home to this like new beauty in a quiet neighborhood! The location maintains a country feel while still being an easy drive to the new bridge. The main floor offers an open floor plan perfect for entertaining. The primary bedroom boasts a large walk in closet and private bathroom. You will also find two additional bedrooms, another bathroom, and a separate laundry room. The living space adjoins the kitchen, which is complete with ample cabinet space. Glass doors in the dining space give way to a huge fenced in backyard! Once outside, you'll appreciate the large deck and hot tub as well as the sprawling yard with plenty of space to make it your own. Many evenings will be spent out back enjoying your new home! Back inside, the partially finished basement provides additional living space, storage, and opportunity for growth. Plumbing is present for a 3rd bathroom and a 4th bedroom can easily be finished to your liking. Sq ft & rm sz approx.
- Type:
- Single Family
- Sq.Ft.:
- 1,399
- Status:
- Active
- Beds:
- 3
- Lot size:
- 0.22 Acres
- Year built:
- 2017
- Baths:
- 2.00
- MLS#:
- 2022011260
- Subdivision:
- Hawthorn Glen
ADDITIONAL INFORMATION
Stunning wooded lot in the desirable Hawthorn Glen neighborhood. The Jude plan built by ASB in 2017 features 3-Bedrooms, 2-Full Baths, a large walk in closet, open floor plan with mindful grey walls and LVP throughout the majority of the home, as well as an attached 2-car garage. Come and EXPERIENCE this immaculate, well-lit home with high pure white ceilings. This low maintenance, energy efficient home can be yours with no time to wait as the previous owners are already out! Hawthorn Glen offers access to clubhouse and a pool. Don't Wait Too Long or This Home will be SOLD. Appliances stay with the home. All offers will be reviewed and an offer will be accepted by the evening of 8/15 at 9pm.
- Type:
- Single Family
- Sq.Ft.:
- 1,841
- Status:
- Active
- Beds:
- 3
- Lot size:
- 0.19 Acres
- Year built:
- 1960
- Baths:
- 3.00
- MLS#:
- 2022011237
ADDITIONAL INFORMATION
COMPLETE REMODEL & MOVE IN READY!! This home has been totally renovated on the interior, from top to bottom! As you approach the home you'll notice the massive COVERED FRONT PORCH, a great place to enjoy a day with nice weather. When first entering the home you will be met with beautiful, brand new luxury vinyl plank flooring, which is present throughout most of the home! The large living room, which features tons of natural light, is off to the right. Also on that side of the home is the first floor bedroom, which has a full bathroom with beautiful tile flooring & tiled shower/tub! To the left you will find the dining room, kitchen area, a half bathroom, and the laundry room! The GE appliances in the kitchen will remain with the home! Heading upstairs you'll find a cute built-in bookshelf/cubby area. To the left and right of this landing there are LARGE BEDROOMS, one of which features it's own full bathroom! There is a full, unfinished, daylight basement, ready for the new owner's vision of the space! A few other updates to mention are the BRAND NEW roof, windows, gutters & water heater! You will not want to miss out on seeing this one, schedule your showing today! Listing agent is related to one of the sellers. Sq ft & rm sz approx.
Albert Wright Page, License RB14038157, Xome Inc., License RC51300094, [email protected], 844-400-XOME (9663), 4471 North Billman Estates, Shelbyville, IN 46176

Information is provided exclusively for consumers personal, non - commercial use and may not be used for any purpose other than to identify prospective properties consumers may be interested in purchasing. Copyright © 2024, Southern Indiana Realtors Association. All rights reserved.
Charlestown Real Estate
The median home value in Charlestown, IN is $249,900. This is higher than the county median home value of $213,800. The national median home value is $338,100. The average price of homes sold in Charlestown, IN is $249,900. Approximately 64.09% of Charlestown homes are owned, compared to 24.45% rented, while 11.46% are vacant. Charlestown real estate listings include condos, townhomes, and single family homes for sale. Commercial properties are also available. If you see a property you’re interested in, contact a Charlestown real estate agent to arrange a tour today!
Charlestown, Indiana has a population of 7,859. Charlestown is less family-centric than the surrounding county with 25.66% of the households containing married families with children. The county average for households married with children is 28.58%.
The median household income in Charlestown, Indiana is $58,987. The median household income for the surrounding county is $62,296 compared to the national median of $69,021. The median age of people living in Charlestown is 36.6 years.
Charlestown Weather
The average high temperature in July is 86 degrees, with an average low temperature in January of 22.6 degrees. The average rainfall is approximately 46.3 inches per year, with 10.8 inches of snow per year.
