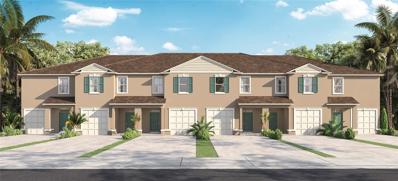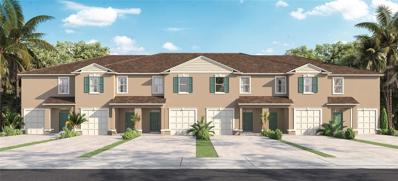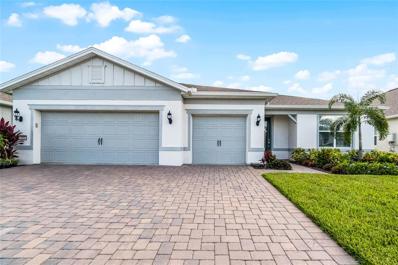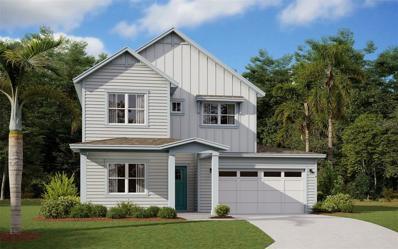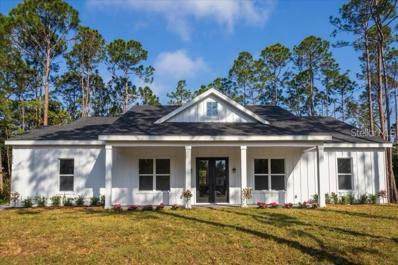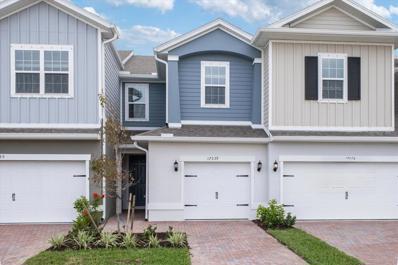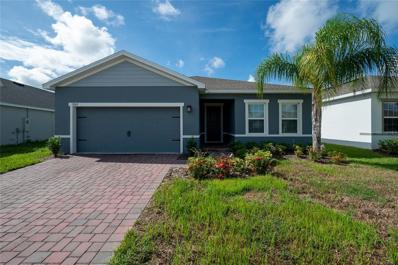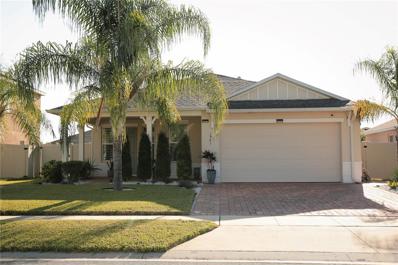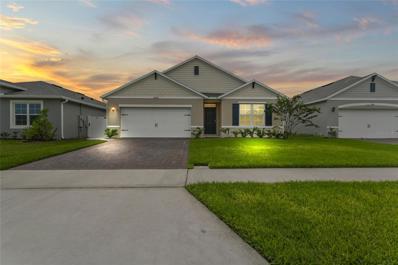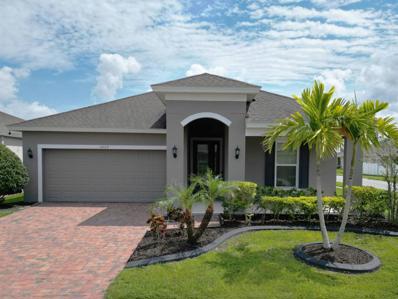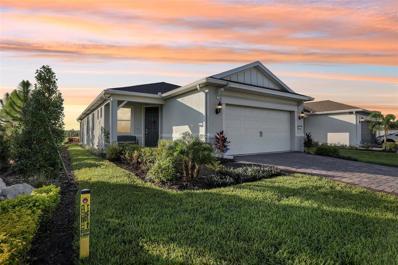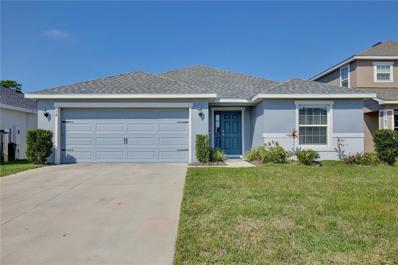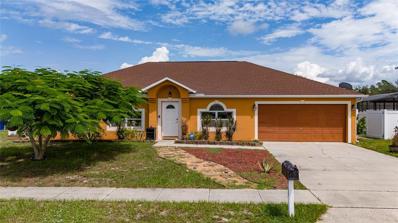Saint Cloud FL Homes for Sale
- Type:
- Townhouse
- Sq.Ft.:
- 1,758
- Status:
- Active
- Beds:
- 3
- Lot size:
- 0.09 Acres
- Year built:
- 2024
- Baths:
- 3.00
- MLS#:
- O6246607
- Subdivision:
- Preston Cove Ph 1 & 2
ADDITIONAL INFORMATION
Under Construction. The Vale is a modern two-story townhome in Preston Cove. It offers 3 bedrooms, 2.5 baths, and a 2-car garage in 1,758 sq ft. Features include sleek design, high-end finishes, a spacious kitchen, smart home technology, and energy-efficient amenities. The primary bedroom has a luxurious ensuite bath, while two additional bedrooms and a laundry room allows flexibility. Contact for more information on this stylish urban lifestyle. *Photos are of similar model but not that of exact house. Pictures, photographs, colors, features, and sizes are for illustration purposes only and will vary from the homes as built. Home and community information including pricing, included features, terms, availability and amenities are subject to change and prior sale at any time without notice or obligation. Please note that no representations or warranties are made regarding school districts or school assignments; you should conduct your own investigation regarding current and future schools and school boundaries.*
- Type:
- Townhouse
- Sq.Ft.:
- 1,673
- Status:
- Active
- Beds:
- 3
- Lot size:
- 0.06 Acres
- Year built:
- 2024
- Baths:
- 3.00
- MLS#:
- O6246632
- Subdivision:
- Preston Cove Ph 1 & 2
ADDITIONAL INFORMATION
Under Construction. The Glen is a stylish two-story townhome in Preston Cove, featuring 3 bedrooms, 2.5 baths, and a 2-car garage. The 1,673 sq ft home maintains a modern design, high-end finishes, stainless-steel appliances, and a covered rear lanai. The home also consists smart home technology, energy-efficient features, and a desirable location that offers a urban lifestyle. *Photos are of similar model but not that of exact house. Pictures, photographs, colors, features, and sizes are for illustration purposes only and will vary from the homes as built. Home and community information including pricing, included features, terms, availability and amenities are subject to change and prior sale at any time without notice or obligation. Please note that no representations or warranties are made regarding school districts or school assignments; you should conduct your own investigation regarding current and future schools and school boundaries.*
- Type:
- Single Family
- Sq.Ft.:
- 1,628
- Status:
- Active
- Beds:
- 3
- Lot size:
- 0.46 Acres
- Year built:
- 1976
- Baths:
- 2.00
- MLS#:
- O6246634
- Subdivision:
- Twin Lake Terrace
ADDITIONAL INFORMATION
A home with all of the features that you are looking for! Welcome home to 6137 Bass Highway in the heart of St. Cloud. This charming home is situated directly on a private canal that was recently cleared, with direct access to the Alligator Chain of Lakes. This beautifully renovated 3-bedroom, 2-bathroom home sits on a spacious half-acre lot, offering privacy with no HOArestrictions. The long driveway and large shaded oak trees welcome you with amazing curb appeal onto the expansive front porch. Step inside to find a light and bright open-concept layout with thoughtful upgrades throughout. The kitchen is the heart of the home, open to the living room, breakfast nook and flex space. The kitchen is complete with expansive counter space, white cabinets, stainless steel appliances, and a large kitchen island. The flex space is currently being used as a bar with an entertaining area. It would also be a great space for a formal dining room, home office, playroom and so much more. The 3 bedrooms are situated in their own hallway, past the living room and kitchen, offering maximum privacy. The 2 guest bedrooms share a full bathroom. The primary suite is oversized, offers a walk-in closet and tremendous amounts of natural lighting. The en-suite includes a large vanity sink and a large shower. In addition to all of the upgrades on the interior, the backyard is fully fenced and features a private pool. Another outdoor feature includes the carport with a large gated access, ideal for boat storage. This home is better than new and boasts new windows, plumbing, electric panel, and water heater (2017). A new roof (2022), new A/C system (2023), and new carport (2022) mean you’ll enjoy all the benefits of recent major upgrades. All of these features, plus an unbeatable location. This home allows you to enjoy the charm of downtown St Cloud, the convenience of Lake Nona and the proximity of the Orlando International Airport. You will also enjoy easy access to the theme parks and the beaches. The growth is coming to St Cloud and this is your opportunity to be a part of it. Whether you’re an outdoor enthusiast, boater, or someone who simply appreciates a large lot with no HOA restrictions, this home offers something for you. Please inquire about this home's ability for 100% USDA financing! Call today to schedule your private tour!
- Type:
- Single Family
- Sq.Ft.:
- 2,270
- Status:
- Active
- Beds:
- 3
- Lot size:
- 0.18 Acres
- Year built:
- 2022
- Baths:
- 3.00
- MLS#:
- O6245413
- Subdivision:
- Del Webb Sunbridge Ph 1d
ADDITIONAL INFORMATION
Welcome to your retirement retreat! Over $180,000 in builder and post-closing upgrades on a $100,000 premium lot. In the highly sought-after 55+ community of Del Webb Sunbridge, this stunning 2022 built Stardom floorplan by Pulte offers three bedrooms, 2.5 baths plus a bonus room in 2,270 square feet of beautiful living space. Attention to detail and upgrades are evident throughout the home. The kitchen features an oversized island, modern finishes, natural gas cooktop, and open space for entertaining. Plantation shutters throughout provide classic style, while remote-controlled retractable darkening blinds on the fully retractable sliding doors provide ease of use and convenience. Step outside to your extended covered lanai, complete with a remote-controlled retractable screen to enjoy water views in total comfort. Every room and piece of trim has been meticulously repainted, making this better than new from the builder. The CALIFORNIA CLOSETS in each bedroom and the laundry room provide ample storage solutions with a custom touch. This home also boasts a THREE-CAR GARAGE for extra parking and storage space. Del Webb's premier amenities include 24-hour guard-gated security, fiber optic internet, and access to top-notch recreational facilities such as pickleball and tennis, pools, a 27,000 square foot clubhouse with fitness, an on-site restaurant and a vibrant schedule of community-organized social events. If you're looking for a low-maintenance lifestyle in an active, amenity-rich community, this home is a must-see. Save nearly $100,000 over building this home new. Some appliances have never been used. You must see to appreciate the attention to detail.
- Type:
- Single Family
- Sq.Ft.:
- 2,566
- Status:
- Active
- Beds:
- 5
- Lot size:
- 0.14 Acres
- Year built:
- 2019
- Baths:
- 3.00
- MLS#:
- O6245773
- Subdivision:
- Lancaster Park East
ADDITIONAL INFORMATION
Price reduced! Don’t miss this opportunity—schedule a showing today, this property won’t last long! Stunning two-story Mira Mar model with 5 bedrooms, 3 bathrooms, and a bonus room in St. Cloud’s Lancaster community. Featuring high ceilings, natural light, and a versatile flex room. The kitchen offers 42-inch shaker cabinets, quartz countertops, stainless steel appliances, and access to the covered lanai. Upstairs, the primary suite includes a garden tub, dual sinks, and a walk-in closet. Three additional bedrooms, a bonus room, a loft, and a laundry room complete the second floor. The fenced backyard and covered porch are perfect for relaxing. Conveniently located near US 192, shopping, and dining. NO CDD.
- Type:
- Single Family
- Sq.Ft.:
- 2,634
- Status:
- Active
- Beds:
- 4
- Lot size:
- 0.14 Acres
- Year built:
- 2023
- Baths:
- 3.00
- MLS#:
- O6245682
- Subdivision:
- Silver Spgs 2
ADDITIONAL INFORMATION
Welcome to this stunning, like-new 4-bedroom, 3-bathroom home with a beautiful water view! Featuring one of the most sought-after floor plans from the builder, this home is packed with upgrades that truly elevate its charm. The luxury vinyl wood plank flooring replaces the original carpets, and the epoxy-coated garage flooring adds a sleek, durable finish. Additionally, the whole-house water softener system and leased solar panels help cover most of your electric bills—enhancing both comfort and energy efficiency. The expansive, private backyard offers water views with no rear neighbors, perfect for outdoor gatherings or peaceful relaxation. On the first floor, you’ll find a guest bedroom and a full bathroom, plus a flex room ideal for a home office or playroom. The open-concept kitchen and living room combo features 42-inch cabinets, granite countertops, and stainless steel appliances, providing a modern, stylish atmosphere perfect for entertaining. Upstairs, as you ascend the elegant wood plank stairs, you’ll discover a bright, airy loft flooded with natural light—ideal for lounging or a cozy family space. The master suite offers an ensuite bathroom with a standalone shower, double vanities, and a HUGE walk-in closet that provides ample storage. Two additional bedrooms upstairs share another full bathroom. Don’t miss this opportunity to own an energy-efficient home in a friendly community with low HOA fees, no CDD, and fantastic amenities including a pool, playground, and walking trails. Located just minutes from Medical City and a short drive to shopping and dining, this home is in a prime location. Call the listing agent today to schedule your private tour of this exceptional property!
- Type:
- Single Family
- Sq.Ft.:
- 2,364
- Status:
- Active
- Beds:
- 4
- Lot size:
- 0.14 Acres
- Year built:
- 2024
- Baths:
- 4.00
- MLS#:
- G5087677
- Subdivision:
- Weslyn Park
ADDITIONAL INFORMATION
Under Construction. *Images shown are for illustrative purposes only* CLOVER FLOOR PLAN. MOVE IN READY HOME!! Spacious home located steps to a our community pool, parks, and green spaces! This home is in one of Central Florida's fastest-growing communities, Sunbridge. There is a brand new K-8 school, a future amenity center with a gym, a boardwalk for paddle boarding and kayaking, and a mixed-use district with eateries and shops. This modern home comes with a spacious gourmet kitchen, upgraded cabinets, quartz countertops, and a spacious front porch.
- Type:
- Single Family
- Sq.Ft.:
- 2,266
- Status:
- Active
- Beds:
- 3
- Lot size:
- 1.6 Acres
- Year built:
- 2023
- Baths:
- 3.00
- MLS#:
- O6232523
- Subdivision:
- Bay Lake Ranch Unit 03
ADDITIONAL INFORMATION
This stunning 3 bedroom 2 1/2 bath home in the magnificent Bay Lake Ranch subdivision sits on 1.6 acres and is absolutely AMAZING! This home was built with attention to detail. From the moment you walk through the grand double door entrance, you are invited into this breathtaking living space. The kitchen overlooks the living area and has granite countertops, all appliances and an island. This home has a beautiful oversized master bedroom with a beautiful and relaxing CONSERVATION view. Property also features an office/den off the living room that could be used as a fourth bedroom. The living room features a vaulted ceiling!!! Lots of upgrades and oversized 2-car garage. The covered front porch is highly inviting and the covered back porch provides views to the wooded area where deer, hawks and eagles have been sighted. Live the country lifestyle while still being close to town where shopping and dining can be enjoyed anytime. Close to beaches, Space Coast, FL Turnpike, Orlando Int'l Airport and Lake Nona. This is a dream home on a dream lot! No HOA!!! The homeowner has done many additional upgrades, come and take a look. Over $30,000 invested into land clearing and land improvements. Custom wall to wall entertainment Center with 86" TV, fireplace and led lighting. Custom patio entertainment center wall with stone design, fireplace and 86" TV. Upgraded Zebra blinds with motorized features and remote. Custom gutter system throughout the home. Upgraded Security System with cameras and sensors throughout the entire home. Led solar lighting throughout the exterior of the home.
- Type:
- Single Family
- Sq.Ft.:
- 2,820
- Status:
- Active
- Beds:
- 4
- Lot size:
- 0.14 Acres
- Year built:
- 2016
- Baths:
- 3.00
- MLS#:
- O6243261
- Subdivision:
- Lakeshore At Narcoossee Ph 1
ADDITIONAL INFORMATION
For Sale: Exquisite 4-Bedroom Home in Lakeshore Narcoossee – A Rare Find! Welcome to this stunning 4-bedroom, 2.5-bathroom home located in the highly desirable gated community of Lakeshore Narcoossee. This home offers a perfect blend of modern living, luxury, and convenience in a peaceful, secure environment. As you enter, you’ll be captivated by the spacious, open-concept design. The large living area flows seamlessly into a modern kitchen, complete with granite countertops, stainless steel appliances, and a center island, ideal for both casual dining and entertaining. The master suite on the first floor offers a private sanctuary, featuring dual vanities, a soaking tub, and a separate walk-in shower. Upstairs, you’ll find generously sized bedrooms, walk-in closets, and a large loft space, perfect for family relaxation or a play area. This home also includes a bonus room on the first floor, which can be used as an office or easily converted into a fifth bedroom or guest room. The backyard is a peaceful retreat with a retractable awning for shade, providing an ideal setting for family gatherings or quiet afternoons. But that’s not all—this home is energy-efficient, featuring fully paid-off solar panels that will significantly reduce your utility costs while you enjoy Florida’s abundant sunshine. Community Amenities: Living in Lakeshore Narcoossee means more than just a beautiful home; you’ll have access to top-tier amenities, including: • Zero-entry resort-style pool with cabana • Fitness center and clubhouse • Dog park, basketball half-court, and playground • Picnic area and scenic walking trails A Boater’s Dream: Lakeshore Narcoossee Community Dock One of the community’s unique highlights is the private boat dock that offers direct access to Lake Tohopekaliga (Lake Toho). Imagine spending your weekends cruising the lake, fishing, or enjoying breathtaking sunset views from the dock. The community dock is perfect for boat owners and water enthusiasts alike, offering a rare opportunity to embrace lakeside living at its finest. Located just minutes from Lake Nona’s Medical City and Town Center, this home offers the perfect combination of tranquility and convenience. With highly rated schools, parks, and top-tier shopping and dining nearby, you’ll have everything you need at your fingertips. Don’t miss out on this beautiful home that checks all the boxes! Schedule a showing today—you’re sure to fall in love.
- Type:
- Townhouse
- Sq.Ft.:
- 1,572
- Status:
- Active
- Beds:
- 3
- Lot size:
- 0.05 Acres
- Year built:
- 2024
- Baths:
- 3.00
- MLS#:
- O6240844
- Subdivision:
- Brixton
ADDITIONAL INFORMATION
The Kennedy welcomes you into an open family room, kitchen with quartz countertops and stainless-steel appliances and dining area, all with tile floors throughout the first floor. The second floor Owner's Suite has a desirable walk-in-closet and a dual sink bath. The second floor also features a bonus tech area, conveniently located laundry room, two bedrooms and a full bath. These images are for illustrative purposes only and may not depict the exact specifications or details of the actual home available for sale.
$451,500
5569 Vigo Loop Saint Cloud, FL 34771
- Type:
- Single Family
- Sq.Ft.:
- 1,802
- Status:
- Active
- Beds:
- 4
- Lot size:
- 0.14 Acres
- Year built:
- 2023
- Baths:
- 2.00
- MLS#:
- O6243582
- Subdivision:
- Siena Reserve Ph 2c
ADDITIONAL INFORMATION
Beautiful almost new single family home located at Siena Reserve, a highly desired location in Saint Cloud. This property offers 4 spacious bedrooms and 2 full baths, 2 car garage, ceramic tile in common areas and plush carpet in all bedrooms. Impressive gourmet kitchen with wood cabinets, granite counter tops, top of the line stainless steel appliances, kitchen island and wet bar to accommodate guest. Huge living and dining areas with 9 foot ceilings throughout the home. Beautiful view of preserve and pond area with walking trail access from your back yard. The community offers resort style pool, playground for children and dog park for dogs. Great location, location, near Lake Nona area, close to Lake Nona Veterans Hospital, near Valencia College, near state road 192 and Narcoossee Road.
- Type:
- Single Family
- Sq.Ft.:
- 1,992
- Status:
- Active
- Beds:
- 4
- Lot size:
- 0.16 Acres
- Year built:
- 2018
- Baths:
- 2.00
- MLS#:
- S5112786
- Subdivision:
- Hanover Reserve Rep
ADDITIONAL INFORMATION
MOTIVATED SELLER!! Seller agreed to contribute towards buyer’s closing costs with the right terms. Don’t miss this opportunity... Beautifully Maintained Home in the Hanover Reserve Community! This spacious 4-bedroom, 2-bathroom home features an open floor plan with elegant tile flooring, a large kitchen, a double garage, a covered porch, pavers in the backyard, and an above-ground pool—perfect for relaxing or entertaining. Equipped with solar panels, it offers energy savings and low property taxes with no CDD fees. Located in a rapidly developing area just south of Lake Nona, this home is near everything the area has to offer. The family-friendly community includes a playground and is close to shopping, dining, and top-rated schools. It’s also conveniently located near Lake Nona's Medical City, Valencia College, Orlando International Airport, SR 417, and the Beachline. This home is ideal for those seeking both convenience and a peaceful lifestyle. Don’t miss out on this amazing opportunity—schedule a visit today!!
- Type:
- Single Family
- Sq.Ft.:
- 1,760
- Status:
- Active
- Beds:
- 4
- Lot size:
- 0.09 Acres
- Year built:
- 2024
- Baths:
- 3.00
- MLS#:
- O6243548
- Subdivision:
- Brack Ranch
ADDITIONAL INFORMATION
One or more photo(s) has been virtually staged. Under Construction. Stanley Martin builds new construction single-family homes in the Brack Ranch community in St. Cloud, Florida. This neighborhood is in the perfect location – situated halfway between downtown Orlando and the beaches of Florida’s east coast. You’ll have the best of both worlds; the excitement of the city and the tranquility of the coast are right at your fingertips. Downtown Orlando and its famous theme parks are just 25 miles away and I-95 is just 35 miles away, making travel a breeze. With convenient access to SR-417, SR-528, US-192, and the Florida Turnpike, your commute to work and trips to meet your daily needs will be a breeze. Plus, with Orlando International Airport just a 15-minute drive away, traveling couldn’t be more convenient. It’s not just the surrounding area – Brack Ranch itself is packed with amenities designed to enhance your lifestyle. Take a dip in the pool, relax in our clubhouse, let the kids unwind in the playground, or explore the multiple walking trails. Stanley Martin presents Newcomb, a new 2-level single-family home design with a smart open-concept layout, a 2-car rear garage, and energy-efficient features ideal for both hosting and relaxing. On the first floor, enjoy a spacious kitchen with a pantry for extra storage, a dining area, a family room, and a powder room, plus a covered lanai. Upstairs, explore a master suite with a walk-in closet, double-vanity bathroom, and a conveniently located laundry room to avoid having to carry laundry. Enjoy a flex room with endless storage and entertaining opportunities, along with the two additional bedrooms upstairs for family or guests. The Newcomb strikes a harmonious balance between easy-care living and the spaciousness of a single-family home.
- Type:
- Single Family
- Sq.Ft.:
- 1,828
- Status:
- Active
- Beds:
- 4
- Lot size:
- 0.14 Acres
- Year built:
- 2024
- Baths:
- 2.00
- MLS#:
- O6243180
- Subdivision:
- Prairie Oaks
ADDITIONAL INFORMATION
Welcome to this stunning 4-bedroom, 2-bathroom home in St. Cloud, built in 2024 by DR Horton. This spacious Cali model features modern tile flooring throughout, granite countertops, and a bright, open floor plan. The kitchen boasts stainless steel appliances and a large island, perfect for entertaining and family gatherings. Step outside to enjoy the rear open porch and a private backyard enclosed with vinyl fencing, ideal for outdoor living. This beautiful, move-in ready home offers contemporary comfort and style in a thriving community. Don’t miss the opportunity to make it yours!
- Type:
- Single Family
- Sq.Ft.:
- 1,815
- Status:
- Active
- Beds:
- 3
- Lot size:
- 0.18 Acres
- Year built:
- 2018
- Baths:
- 2.00
- MLS#:
- O6242745
- Subdivision:
- Preserve/turtle Crk Ph 3 & 4
ADDITIONAL INFORMATION
Just Reduced! This beautifully updated corner-lot home in the Preserve at Turtle Creek is truly exceptional and move-in ready. Perfect for any homeowner, the community offers a variety of amenities including a pool, park, and playground, with plenty of activities to enjoy. Conveniently located near Lake Nona's shopping, dining, and Medical City, and zoned for top-rated schools. This home is just like new as it's been freshly painted inside and out! Inside, the home features a stunning gourmet kitchen with 42” cabinets, granite countertops, stainless steel appliances, and a spacious walk-in pantry. The luxurious master suite offers a rain shower, walk-in closet, and French doors leading to a screened lanai with pre-installed outdoor kitchen connections. Additional highlights include an upgraded front door, welcoming front porch, upgraded fireplace, oversized 3-car tandem garage, and a privacy fence for added seclusion. This home has it all – don’t miss your chance to experience it! Come see what makes this property so special.
- Type:
- Single Family
- Sq.Ft.:
- 2,316
- Status:
- Active
- Beds:
- 3
- Lot size:
- 0.15 Acres
- Year built:
- 2017
- Baths:
- 3.00
- MLS#:
- S5112599
- Subdivision:
- Preserve At Turtle Creek Ph 2
ADDITIONAL INFORMATION
Welcome to this stunning 3-bedroom, 2.5-bathroom home in the Preserve at Turtle Creek in Saint Cloud! The exterior features a brick paver driveway leading to a 2-car garage, with beautiful landscaping enhancing the front of the home. Inside, natural light pours in through large windows and a double sliding glass door, creating an open, airy atmosphere. The living, dining, and kitchen areas flow seamlessly together, perfect for entertaining. The kitchen boasts dark wood cabinetry with crown molding, marble countertops, stainless steel appliances, and a center island for easy meal prep or casual dining. Upstairs, the master suite offers abundant natural light, an ensuite bathroom with dual vanities, a large garden tub, a walk-in shower, and a spacious walk-in closet. The additional bedrooms are equally bright and well-sized. Step outside through double sliding doors to a shaded patio that overlooks an oversized fenced backyard, perfect for privacy and family gatherings. Located minutes from Lake Nona’s Medical City, major roads, dining, and entertainment, this home combines comfort and convenience in an ideal setting.
- Type:
- Single Family
- Sq.Ft.:
- 1,792
- Status:
- Active
- Beds:
- 3
- Lot size:
- 0.1 Acres
- Year built:
- 2022
- Baths:
- 3.00
- MLS#:
- O6240221
- Subdivision:
- Bridgewalk Ph 1a
ADDITIONAL INFORMATION
MOTIVATED SELLERS Submit you offer. Fall in love with this stunning gem in the picturesque community of Bridgewalk! This modern two-story home offers a perfect blend of comfort and style, with breathtaking conservation views from the front. Featuring three spacious bedrooms, two and a half baths, and a detached two-car garage, this home is ideal for those seeking a balance of elegance and functionality. Step inside the open-concept living and dining area, where natural light flows beautifully through the space. The gourmet kitchen is a chef’s dream, boasting upgraded white cabinets, quartz countertops, stainless steel appliances, and a large island that overlooks the inviting family room—perfect for both everyday living and entertaining. Upstairs, the master suite is a peaceful retreat with a luxurious ensuite bathroom, complete with double sinks and a walk-in shower. The two additional bedrooms on the upper level provide generous space for family and guests. Outside, a fenced patio offers privacy and a cozy spot for outdoor gatherings. As part of the vibrant Bridgewalk community, you'll have access to fantastic amenities, including a community pool, playground, tennis court, and scenic walking and running trails. Conveniently located just minutes from Lake Nona’s thriving developments, this home is close to major highways, Central Florida’s theme parks, shops, restaurants, entertainment, and excellent schools. Don’t miss your opportunity to call this beautiful home yours!
$490,000
2587 Cliff Way Saint Cloud, FL 34771
- Type:
- Single Family
- Sq.Ft.:
- 1,401
- Status:
- Active
- Beds:
- 2
- Lot size:
- 0.11 Acres
- Year built:
- 2023
- Baths:
- 2.00
- MLS#:
- O6243410
- Subdivision:
- Del Webb Sunbridge Ph 2a
ADDITIONAL INFORMATION
Welcome to your dream home at 2587 Cliff Way, nestled in the vibrant 55+ community of Del Webb in St. Cloud! This stunning newly built single-family home offers a perfect blend of modern elegance and comfortable living, designed specifically for those seeking an active and fulfilling lifestyle. As you step inside, you’ll be greeted by an open-concept layout that seamlessly connects the living, dining, and kitchen areas, perfect for entertaining family and friends. The spacious living room features large windows that fill the space with natural light, creating a warm and inviting atmosphere. The gourmet kitchen is a chef’s delight, boasting stainless steel appliances, granite countertops, and ample cabinetry for all your culinary needs. A generous island provides additional workspace and serves as a perfect gathering spot for casual meals or morning coffee. Retreat to the tranquil master suite, complete with a luxurious en-suite bathroom featuring dual sinks, a walk-in shower, and a spacious walk-in closet. An additional guest bedroom and well-appointed bathroom giving privacy and comfort for visitors. Step outside to your private backyard oasis, perfect for enjoying the Florida sunshine or hosting barbecues with neighbors. The low-maintenance landscaping allows you to spend more time enjoying the community amenities, including a clubhouse, fitness center, and resort-style pool. Located in the desirable Del Webb community, you’ll have access to a wide range of activities and social events tailored for active adults. Explore scenic walking trails, engage in fitness classes, or join clubs that match your interests. Don’t miss the opportunity to make this beautiful home your own! Experience the perfect blend of luxury, comfort, and community living at 2587 Cliff Way. Schedule your private tour today and start your next chapter in this exceptional community!
- Type:
- Single Family
- Sq.Ft.:
- 2,966
- Status:
- Active
- Beds:
- 3
- Lot size:
- 0.09 Acres
- Year built:
- 2022
- Baths:
- 4.00
- MLS#:
- O6241901
- Subdivision:
- Del Webb Sunbridge Ph 1d
ADDITIONAL INFORMATION
This CERTIFIED PRE-OWNED HOME IS PRICED TO SELL. UNDER APPRAISED VALUE!! BUYER TO RECEIVE $40k IN EQUITY IMMEDIATELY. Stunning like a MODEL home in the highly sought-after Del Webb Sunbridge 55+ community. With $130,000 dollars’ worth of luxury UPGRADES and sitting on one of the community’s prime lots, the Renown floor plan is known for its spacious and open layout. From the moment you enter, you're greeted by 8-foot doors and luxury vinyl plank flooring that flows throughout the open-concept floor plan. The GOURMET KITCHEN is a chef’s dream, featuring double ovens, a 10-foot island, and expansive counter space. It seamlessly opens to the extended great room, where large sliding glass doors frame picturesque views of the serene pond. Step outside to enjoy the 1,300+ square foot screened-in outdoor entertainment area, complete with a gas-heated in-ground spa and fire pit—ideal for relaxation or entertaining guests. This meticulously designed home offers 3 generously sized bedrooms, 3.5 bathrooms, and a flex/study room, all within an expansive 2,966 square feet of living space. The tranquil master suite features a custom-built closet and a luxurious ensuite bathroom complete with an XL/super shower and dual vanities. The flex/study room, with built-in library shelves, is perfect for a home office or personal retreat.The home also boasts a well-appointed laundry room equipped with cabinetry, a countertop for folding, and a stainless-steel laundry sink. The garage offers epoxy-coated floors, powder-coated floating storage cabinetry, and space for three cars. Del Webb Sunbridge offers an unmatched lifestyle for those seeking an active and social environment. Amenities include a state-of-the-art fitness center, clubhouse, restaurant/tavern, tennis and pickleball courts, scenic biking and hiking trails, and a calendar full of planned activities. Exciting future developments, such as a marina and boutique shops, will add even more to this vibrant community. The Hammock Club, a 27,000-square-foot lifestyle clubhouse, features a zero-entry pool, lap pool, resistance pool, fitness classes, poolside hammocks, and the Sabal Tavern for dining and drinks, making every day feel like a resort experience. Don’t miss this opportunity to make this exceptional property your own. Schedule your private tour today and start living the Florida dream!
- Type:
- Single Family
- Sq.Ft.:
- 2,005
- Status:
- Active
- Beds:
- 3
- Lot size:
- 0.14 Acres
- Year built:
- 2021
- Baths:
- 2.00
- MLS#:
- G5087059
- Subdivision:
- Siena Reserve Ph 2a & 2b
ADDITIONAL INFORMATION
**DON'T LET INTEREST RATES STOP YOU FROM TAKING ADVANTAGE OF THIS INCREDIBLE OPPORUNITY - INTEREST RATE INCENTIVE AVAILABLE** Whether you're looking for the perfect home for your family or your next PROFITABLE INVESTMENT PROPERTY, look no further than 74 Polermo Avenue - located in the tranquil new community of Siena Reserve!! This exquisite newer built 3-bedroom, 2-bathroom residence with over 2,000 sqft of living space offers the perfect blend of comfort, convenience, and style. Built in 2021 and nestled in this beautiful, serene neighborhood, yet just minutes away from Lake Nona and all the excitement of Florida's world-renowned theme parks, this home provides the ultimate Florida lifestyle experience for your family or your guests. The well-appointed kitchen, fully open to the dining café and gathering room - features sleek stainless steel appliances, ample cabinet space, luxurious stone countertops, spacious counter height island, and an oversized walk-in pantry. Whether you're cooking a gourmet feast or enjoying a casual snack, this kitchen is sure to inspire the inner chef. The living areas boast a combination of beautifully upgraded tile and stain-resistant carpet. Your owner's suite is complete with a walk-in wardrobe and a private en-suite bath with dual vanities, a tiled shower, and a closeted toilet. Two additional bedrooms plus the large flex space (perfect for home office or playroom) offer plenty of space for family members or guests, each providing comfort and privacy. *Smart home features include: Ring video doorbell, Nest thermostat, front door keypad entry, wireless sprinkler system and garage door opener - all accessible from mobile device.* Step outside to discover your own private oasis, where a spacious backyard and screened lanai provide the perfect setting for outdoor gatherings, barbecues, or simply basking in the Florida sunshine. The possibilities are endless. Siena Reserves features a resort-style pool and cabana as well as a playground for your convivence & enjoyment and is in close proximity to Central Florida's iconic theme parks, including Walt Disney World, Universal Studios, and SeaWorld, this home offers unparalleled access to endless entertainment options. Spend your days exploring thrilling attractions, enjoying world-class dining and shopping, or simply soaking up the magic of Orlando's vibrant culture. In addition to its prime location, this home also offers convenient access to top-rated schools, shopping centers, restaurants, and major highways, ensuring that everything you need is right at your fingertips. ** As an added bonus, seller will include furnishings and all appliances with full price offer!! Move right in or start generating income immediately (with existing bookings already in place)** Schedule your showing today!!
- Type:
- Single Family
- Sq.Ft.:
- 2,991
- Status:
- Active
- Beds:
- 3
- Lot size:
- 0.13 Acres
- Year built:
- 2024
- Baths:
- 3.00
- MLS#:
- TB8303655
- Subdivision:
- Weslyn Park
ADDITIONAL INFORMATION
Under Construction. Design exquisite living spaces and build cherished memories together in the vibrant elegance of The Distinction floor plan by David Weekley Homes. A tasteful kitchen rests at the heart of this home, balancing impressive style with easy function, all while maintaining an open design that flows throughout the main level. Your open floor plan provides an inviting atmosphere to play host quiet evenings and impressive social gatherings. Our Owner’s Retreat includes a sleek en suite bathroom and a walk-in closet to make it easy to rest and refresh in luxury. Craft your ideal home office in the downstairs study and a family movie theater in the upstairs retreat. For a limited-time, qualified buyers may be eligible for mortgage financing at a 4.99% interest rate mortgage loan when the home purchase is financed with a mortgage from FBC Mortgage. *Offer only valid for qualifying buyers who purchase the home between Dec 27, 2024, and February 15, 2025, and finance the home purchase with a mortgage loan from FBC Mortgage. Home must close by March 5th , 2025, to qualify for the offer. Qualifying buyers must have a minimum FICO score of 720 and make a down payment of at least 5% of the Total Purchase Price. Contact mortgage loan originator for details on financing options. Borrower must meet lender’s qualification criteria. David Weekley Homes has arranged a Forward Commitment of a limited amount of mortgage financing for qualifying buyers, who finance with FBC Mortgage. Applications under the Forward Commitment will be accepted on a first-come, first-served basis until the limited amount of mortgage financing is depleted, or the program end date, whichever occurs first. Actual loan pricing may be adjusted based on the borrower’s credit profile and the borrower may need to pay discount points to get the rate under the commitment. This rate is not applicable for all credit profiles and not all borrowers will qualify for the rate. Offer must be presented to Sales Consultant prior to signing a Purchase Agreement and buyers who qualify for the Forward Commitment rate will not be eligible for any other Financing promotions or incentives. Loans subject to credit, underwriting, and property approval. This is not a commitment to lend. Terms and programs subject to change without notice. Home loan products may involve appraisal fees, title search fees, and other fees, but there is no cost to obtain details or apply. Other terms and conditions apply. You are NOT required to use FBC Mortgage as a condition for purchase of a home. See written purchase agreement for terms and conditions. David Weekley Homes reserves the right to terminate the program or change rules at any time.
- Type:
- Single Family
- Sq.Ft.:
- 2,505
- Status:
- Active
- Beds:
- 3
- Lot size:
- 0.14 Acres
- Year built:
- 2024
- Baths:
- 3.00
- MLS#:
- TB8303638
- Subdivision:
- Weslyn Park
ADDITIONAL INFORMATION
Welcome everyday luxury to your life in the beautiful Trendsetter David Weekley floor plan. Come together for movies and games in the cheerful upstairs retreat. The downstairs study overlooks the covered porch, making it an ideal setting for a home office or an sophisticated library. Prepare, present and enjoy your culinary masterpieces on the gourmet kitchen’s island. Your open-concept living spaces provide a distinguished first impression from the front door and offer superb comforts for quiet evenings together. Withdraw to the elegant Owner’s Retreat, which includes the closet and bathroom features to pamper your wardrobe and yourself. You’ll love #LivingWeekley in this expertly-crafted new home plan for Weslyn Park in Sunbridge. For a limited-time, qualified buyers may be eligible for mortgage financing at a 4.99% interest rate mortgage loan when the home purchase is financed with a mortgage from FBC Mortgage. *Offer only valid for qualifying buyers who purchase the home between Dec 27, 2024, and February 15, 2025, and finance the home purchase with a mortgage loan from FBC Mortgage. Home must close by March 5th , 2025, to qualify for the offer. Qualifying buyers must have a minimum FICO score of 720 and make a down payment of at least 5% of the Total Purchase Price. Contact mortgage loan originator for details on financing options. Borrower must meet lender’s qualification criteria. David Weekley Homes has arranged a Forward Commitment of a limited amount of mortgage financing for qualifying buyers, who finance with FBC Mortgage. Applications under the Forward Commitment will be accepted on a first-come, first-served basis until the limited amount of mortgage financing is depleted, or the program end date, whichever occurs first. Actual loan pricing may be adjusted based on the borrower’s credit profile and the borrower may need to pay discount points to get the rate under the commitment. This rate is not applicable for all credit profiles and not all borrowers will qualify for the rate. Offer must be presented to Sales Consultant prior to signing a Purchase Agreement and buyers who qualify for the Forward Commitment rate will not be eligible for any other Financing promotions or incentives. Loans subject to credit, underwriting, and property approval. This is not a commitment to lend. Terms and programs subject to change without notice. Home loan products may involve appraisal fees, title search fees, and other fees, but there is no cost to obtain details or apply. Other terms and conditions apply. You are NOT required to use FBC Mortgage as a condition for purchase of a home. See written purchase agreement for terms and conditions. David Weekley Homes reserves the right to terminate the program or change rules at any time.
- Type:
- Single Family
- Sq.Ft.:
- 2,116
- Status:
- Active
- Beds:
- 3
- Lot size:
- 0.14 Acres
- Year built:
- 2024
- Baths:
- 2.00
- MLS#:
- TB8303512
- Subdivision:
- Weslyn Park
ADDITIONAL INFORMATION
Under Construction. Sensational livability and superb craftsmanship combine in the remarkable Wanderer new home plan. Energy-efficient windows frame a beautiful backyard view from the open-concept living spaces and allow your interior design style to shine in the natural light. The functional kitchen island and adjacent dining area provide a streamlined ease for quick snacks and elaborate dinners. Your Owner’s Retreat offers a luxurious beginning and end to every day, and includes an en suite bathroom and walk-in closet. The home office, media studio, or casual lounge of your dreams is only a few furniture selections away in the versatile study. Both secondary bedrooms are designed with individual privacy and unique personalities in mind. Cherish your relaxing sunsets and breezy weekends from the shade of your welcoming covered porch and lanai. For a limited-time, qualified buyers may be eligible for mortgage financing at a 4.99% interest rate mortgage loan when the home purchase is financed with a mortgage from FBC Mortgage. *Offer only valid for qualifying buyers who purchase the home between Dec 27, 2024, and February 15, 2025, and finance the home purchase with a mortgage loan from FBC Mortgage. Home must close by March 5th , 2025, to qualify for the offer. Qualifying buyers must have a minimum FICO score of 720 and make a down payment of at least 5% of the Total Purchase Price. Contact mortgage loan originator for details on financing options. Borrower must meet lender’s qualification criteria. David Weekley Homes has arranged a Forward Commitment of a limited amount of mortgage financing for qualifying buyers, who finance with FBC Mortgage. Applications under the Forward Commitment will be accepted on a first-come, first-served basis until the limited amount of mortgage financing is depleted, or the program end date, whichever occurs first. Actual loan pricing may be adjusted based on the borrower’s credit profile and the borrower may need to pay discount points to get the rate under the commitment. This rate is not applicable for all credit profiles and not all borrowers will qualify for the rate. Offer must be presented to Sales Consultant prior to signing a Purchase Agreement and buyers who qualify for the Forward Commitment rate will not be eligible for any other Financing promotions or incentives. Loans subject to credit, underwriting, and property approval. This is not a commitment to lend. Terms and programs subject to change without notice. Home loan products may involve appraisal fees, title search fees, and other fees, but there is no cost to obtain details or apply. Other terms and conditions apply. You are NOT required to use FBC Mortgage as a condition for purchase of a home. See written purchase agreement for terms and conditions. David Weekley Homes reserves the right to terminate the program or change rules at any time.
- Type:
- Single Family
- Sq.Ft.:
- 3,190
- Status:
- Active
- Beds:
- 4
- Lot size:
- 0.13 Acres
- Year built:
- 2024
- Baths:
- 4.00
- MLS#:
- TB8303449
- Subdivision:
- Weslyn Park
ADDITIONAL INFORMATION
Under Construction. Discover the spacious comforts and stylish refinements of The Georgette new home plan. Craft a family movie theater or game night HQ in the upstairs retreat. Each secondary bedroom and guest suite supports growing personalities by combining unique features and plenty of space to thrive. An oversized pantry, center island, and expansive view of the main level contribute to the culinary layout of the gourmet kitchen. Soaring ceilings, natural light, and boundless interior design possibilities contribute to the everyday elegance of your open floor plan. Your Owner's Retreat provides a glamorous way to begin and end each day, and includes an en suite bathroom and walk-in closet. Host backyard cookouts and relax into the evening on the deluxe lanai and covered porch. For a limited-time, qualified buyers may be eligible for mortgage financing at a 4.99% interest rate mortgage loan when the home purchase is financed with a mortgage from FBC Mortgage. *Offer only valid for qualifying buyers who purchase the home between Dec 27, 2024, and February 15, 2025, and finance the home purchase with a mortgage loan from FBC Mortgage. Home must close by March 5th , 2025, to qualify for the offer. Qualifying buyers must have a minimum FICO score of 720 and make a down payment of at least 5% of the Total Purchase Price. Contact mortgage loan originator for details on financing options. Borrower must meet lender’s qualification criteria. David Weekley Homes has arranged a Forward Commitment of a limited amount of mortgage financing for qualifying buyers, who finance with FBC Mortgage. Applications under the Forward Commitment will be accepted on a first-come, first-served basis until the limited amount of mortgage financing is depleted, or the program end date, whichever occurs first. Actual loan pricing may be adjusted based on the borrower’s credit profile and the borrower may need to pay discount points to get the rate under the commitment. This rate is not applicable for all credit profiles and not all borrowers will qualify for the rate. Offer must be presented to Sales Consultant prior to signing a Purchase Agreement and buyers who qualify for the Forward Commitment rate will not be eligible for any other Financing promotions or incentives. Loans subject to credit, underwriting, and property approval. This is not a commitment to lend. Terms and programs subject to change without notice. Home loan products may involve appraisal fees, title search fees, and other fees, but there is no cost to obtain details or apply. Other terms and conditions apply. You are NOT required to use FBC Mortgage as a condition for purchase of a home. See written purchase agreement for terms and conditions. David Weekley Homes reserves the right to terminate the program or change rules at any time.
- Type:
- Single Family
- Sq.Ft.:
- 2,256
- Status:
- Active
- Beds:
- 4
- Lot size:
- 0.22 Acres
- Year built:
- 2002
- Baths:
- 2.00
- MLS#:
- S5112513
- Subdivision:
- Ashton Park
ADDITIONAL INFORMATION
Welcome to your dream home! This beautifully upgraded 4-bedroom residence is perfectly situated in the heart of St. Cloud, offering both convenience and charm. As you step inside, you'll be greeted by an inviting open floor plan, flooded with natural light and showcasing modern finishes throughout. The spacious kitchen features sleek countertops, stainless steel appliances, and ample storage, making it a chef's delight. The adjoining living area is perfect for family gatherings or cozy evenings. Step outside into your private backyard oasis! This enchanting space is designed for relaxation and entertainment, featuring a sparkling pool surrounded by lush landscaping, multiple seating areas, and a charming patio for alfresco dining. Whether you're hosting a summer barbecue or enjoying a quiet evening under the stars, this backyard is your personal retreat. Additional highlights of this property include upgraded bathrooms, a two-car garage, and proximity to parks, schools, and shopping. Water Softener will stay!! Located at 10 minutes to Lake Nona, Kissimmee and 35 minutes to theme parks. Don’t miss the chance to own this incredible home in a highly sought-after location. Schedule your private showing today!

Saint Cloud Real Estate
The median home value in Saint Cloud, FL is $409,900. This is higher than the county median home value of $370,000. The national median home value is $338,100. The average price of homes sold in Saint Cloud, FL is $409,900. Approximately 72.49% of Saint Cloud homes are owned, compared to 11.05% rented, while 16.46% are vacant. Saint Cloud real estate listings include condos, townhomes, and single family homes for sale. Commercial properties are also available. If you see a property you’re interested in, contact a Saint Cloud real estate agent to arrange a tour today!
Saint Cloud, Florida 34771 has a population of 19,720. Saint Cloud 34771 is more family-centric than the surrounding county with 38.58% of the households containing married families with children. The county average for households married with children is 30.51%.
The median household income in Saint Cloud, Florida 34771 is $77,443. The median household income for the surrounding county is $58,513 compared to the national median of $69,021. The median age of people living in Saint Cloud 34771 is 38.9 years.
Saint Cloud Weather
The average high temperature in July is 91.7 degrees, with an average low temperature in January of 47.95 degrees. The average rainfall is approximately 52.45 inches per year, with 0 inches of snow per year.
