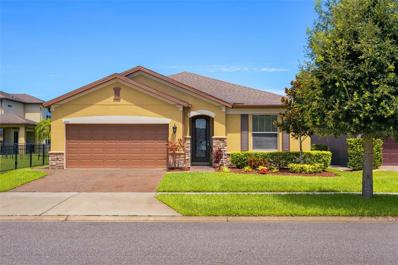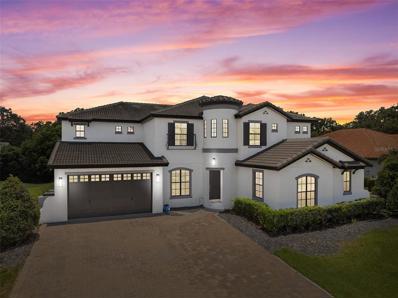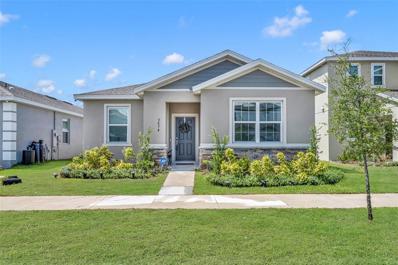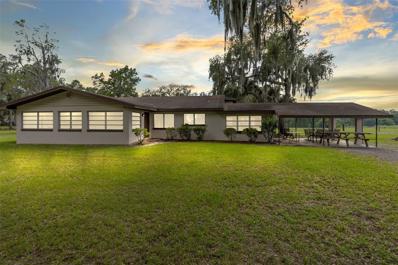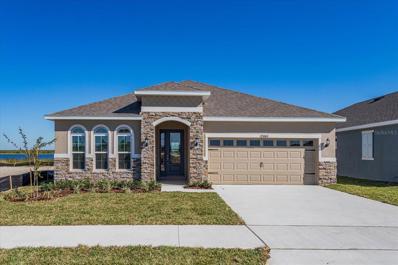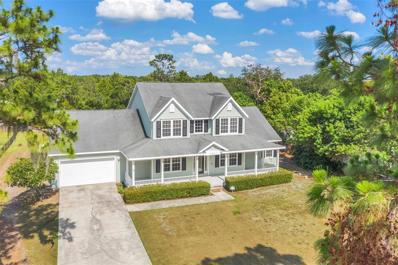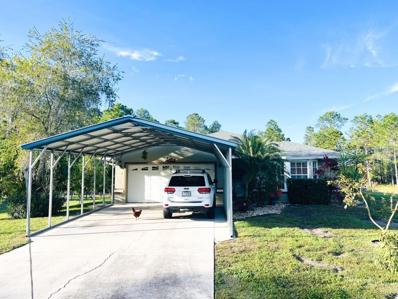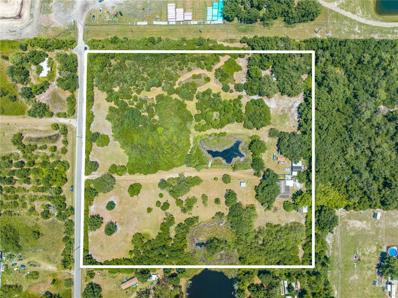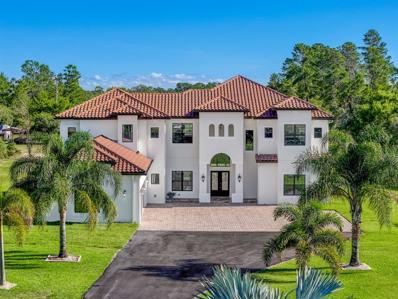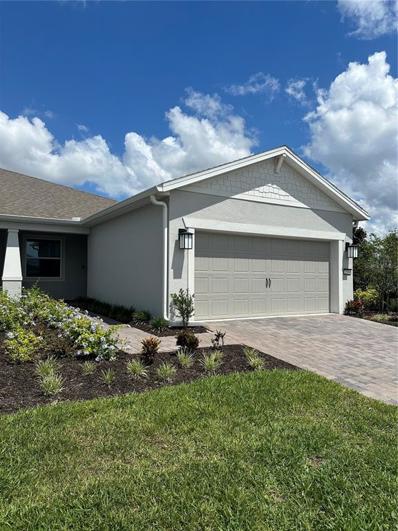Saint Cloud FL Homes for Sale
- Type:
- Single Family
- Sq.Ft.:
- 2,599
- Status:
- Active
- Beds:
- 4
- Lot size:
- 0.18 Acres
- Year built:
- 2021
- Baths:
- 3.00
- MLS#:
- O6222367
- Subdivision:
- Lancaster Park East Ph 3 & 4
ADDITIONAL INFORMATION
Happy Holidays! The seller is feeling festive offering up to $8,000 towards the buyer's closing cost and/or rate buy down! Imagine your new life, living in this stunning home at 1840 Dumbleton Place in the beautiful city of Saint Cloud. This astonishing single-story home boasts four (4) bedrooms, three (3) bathrooms and a spacious three (3) car garage. The combination of the open-floor concept, high ceiling and natural light from all angles, makes the great room the focus of attention. It connects the great room, flexible space and kitchen together perfectly for entertaining family and friends. Step outside to enjoy your morning coffee or your evening wine on the covered and screened-in patio. It is private enough for gatherings and open enough to have fun with your loved ones. The master bedroom is a private retreat with a modern bathroom that includes dual sinks, a large walk-in shower and two spacious walk-in closets. Every detail is meticulously crafted under Lennar's esteemed "Everything's Included" promise, showcasing top-tier appliances, quartz countertops, designer cabinet, and more. Located in Lancaster Park, this family-friendly community offers amazing amenities; community pool, cabana, parks and tot lots. The community also provides outstanding convenience, less than a half-mile from US-192, a direct thoroughfare to Downtown Saint Cloud and Florida's Turnpike. Roughly 30 minutes from Disney Theme Parks and Orlando International Airport and 10 minutes to Royal Saint Cloud Golf Links. Don't miss the opportunity to make this dream home yours. Schedule your showing at 1840 Dumbleton Place today!
- Type:
- Single Family
- Sq.Ft.:
- 2,144
- Status:
- Active
- Beds:
- 3
- Lot size:
- 0.14 Acres
- Year built:
- 2015
- Baths:
- 2.00
- MLS#:
- O6220799
- Subdivision:
- Lakeshore At Narcoossee Ph 1
ADDITIONAL INFORMATION
Welcome to your dream home! This stunning 3-bedroom, 2-bathroom residence is nestled in the prestigious Lakeshore at Narcoossee gated community, ensuring privacy and security with daily patrolling services. As you step inside, you'll be greeted by a foyer leading to an expansive open floor plan that seamlessly connects the spacious living room, adorned with elegant tray ceilings, to a modern kitchen featuring granite countertops and stainless-steel appliances. The master suite is a true retreat, boasting a tray ceiling, a luxurious en-suite bathroom, a large walk-in closet and a picturesque water view. The flex room offers the perfect space for a home office or a cozy den. Enjoy serene water views from the comfort of your screened-in back porch, complete with a ceiling fan for year-round relaxation. The fenced-in backyard provides a safe haven for children and pets to play. This community offers unparalleled amenities, including a fitness center, a refreshing zero-entry pool, a dog park, a basketball court, playground and a boat dock providing access to Fells Cove and East Lake Toho. Families will appreciate the convenience of being within walking distance to Narcoossee Elementary, Narcoossee Middle, and a daycare-VPK school. Plus, you're just minutes from Medical City, Orlando International Airport, USTA, and a variety of restaurants and shopping areas. Don’t miss the chance to own this exquisite property in an established community. Schedule your private showing today!
- Type:
- Single Family
- Sq.Ft.:
- 5,345
- Status:
- Active
- Beds:
- 6
- Lot size:
- 0.35 Acres
- Year built:
- 2015
- Baths:
- 5.00
- MLS#:
- S5108026
- Subdivision:
- Waterside Vista
ADDITIONAL INFORMATION
*PRIVATE, GATED, BOATING COMMUNITY! Welcome to your dream home behind gates in an exclusive boating community of only 24 luxury residences on a chain of lakes.This stunning 6-bedroom, 4-bathroom home built by Park Square Homes boasts a two-story, rounded entry reminiscent of a castle’s turreted tower. Its 5,345 square feet sit on over a third of an acre of beautiful conservation land across the street from its private boat ramp. On the First Level: Large Rooms, 24-ft Foyer, Juliet Balcony The grand entrance features a turret and a Juliet balcony overlooking the 24-foot-high foyer. The first floor boasts a large bonus room, the primary suite, a guest suite with a full bathroom, a large laundry room with generous cabinets, and a chef's kitchen with quartz countertops, white cabinets, stainless appliances, and two islands. The kitchen is equipped with an island sink, a veggie sink beside the oven, a fan hood, and a built-in double convection oven. Wood-look tile clads the floors downstairs and marble in select areas. The formal dining and living areas open to the backyard, which features a custom pool, waterfall, and peaceful conservation views. The primary suite includes a spacious master bedroom with a soaking tub, a separate shower, and a custom California closet. Bedrooms, Theater, and Loft Upstairs Ascend the staircase with a wrought iron railing to the second floor, where you'll find a versatile loft area pre-plumbed for a wet bar, perfect for a study, a guest shared area or exercise space. The large movie theater room is wired for sound and features an elevated floor for rear seats. Four guest rooms upstairs all have walk-in closets. The flooring throughout this level is beautiful oversized marble and wood plank ceramic tile, complimenting the white bathroom cabinetry and countertops. Notable Features: A Rock Formation with Slide and More The home is equipped with built-in surround-sound speakers throughout, two gas on-demand tankless water heaters, and thirteen security cameras for added convenience and security. A custom pool is off the back covered patio, under a screen enclosure. It measures 14' by 28' and goes from 4.5' to 10.5' deep. It features a waterfall that cascades into the jacuzzi, a custom rock formation with a slide, and two commercial-grade $30K fire bowls. Additionally, there are two Laminar water jets and steps leading into the pool. The back deck is pre-plumbed for a summer kitchen and includes a fridge, making it perfect for entertaining. Imagine yourself relaxing poolside with the family on a Sunday afternoon or hosting an evening party with friends. Additional features include an oversized 3-car tandem garage with room for a boat and ready for EV/Tesla 220-volt car charger. Community amenities include gated entrance, basketball court and private boat ramp. This home offers luxury living at its finest, conveniently close to Lake Nona and the 417 tollway but far enough away to feel secluded and peaceful.
$447,500
5593 Vigo Loop Saint Cloud, FL 34771
- Type:
- Single Family
- Sq.Ft.:
- 1,996
- Status:
- Active
- Beds:
- 4
- Lot size:
- 0.18 Acres
- Year built:
- 2023
- Baths:
- 2.00
- MLS#:
- O6218619
- Subdivision:
- Siena Reserve Ph 2c
ADDITIONAL INFORMATION
Come tour this beautiful 4 Bedroom, 2 Bathroom home on a corner lot in the quiet, new community of Siena Reserve in Saint Cloud. LVL flooring throughout the common areas, granite and quartz countertops throughout. All appliances included, including high-efficiency front load washer and dryer as well as the refrigerator with changeable panels. Both bathrooms have double vanities. The home was barely lived, preserving the new home feeling. The home includes a wall-mounted Tesla charger in the two-car garage. Low HOA and no CDD! Hang out by the community pool on those hot summer days. Close to the shopping on Narcoossee as well as the expanding shopping of Saint Cloud. If you're looking for something newer, but don't want to wait for a home to be built, this could be the perfect opportunity.
- Type:
- Single Family
- Sq.Ft.:
- 1,791
- Status:
- Active
- Beds:
- 4
- Lot size:
- 0.11 Acres
- Year built:
- 2023
- Baths:
- 2.00
- MLS#:
- O6218400
- Subdivision:
- Wiregrass Ph 1
ADDITIONAL INFORMATION
ARE YOU LOOKING FOR A BEAUTIFUL HOME IN A QUIET AND TRANQUIL SETTING WITH ACCESS TO GREAT PUBLIC SCHOOLS? THIS NEW CONSTRUCTION HOME IS WAITING FOR YOU! BUILT IN 2023, THIS HOME SHOWS LIKE NEW AND FEATURES 4 BEDROOMS, 2 BATHROOMS, AND 2-CAR GARAGE. GREAT SPLIT PLAN LAYOUT AND OPEN FLOOR PLAN, SCREENED-IN PORCH AND REAR GARAGE ENTRY. ALL WHITE CABINETS AND LIGHT BROWN GRANITE COUNTERTOPS IN KITCHEN AND BATHROOMS. BEAUTIFUL CERAMIC TILE IN ALL COMMON AREAS & PLUSH COMFORTABLE CARPETS IN ALL 4 BEDROOMS. HUGE SIZE MASTER BEDROOM WITH EN-SUITE BATHROOM, DUAL VANITIES AND A SPACIOUS WALK-IN CLOSET. HOME IS ZONED FOR NARCOOSEE ELEMENTARY AND MIDDLE SCHOOL, AND HARMONY HIGH, ALL B, and B+ RATED. WIREGRASS OFFERS A COMMUNITY POOL & PLAYGROUND. IF YOURE INTO NATURE WALKS, SPLIT OAK FOREST IS JUST 7 MILES / 15 MINS. AWAY & OFFERS WILDLIFE VIEWING, HIKING & HORSEBACK RIDING. ACCESS TO FLORIDA TURNPIKE off of SR192 IS ONLY 10 MILES or 20 MINS DR. ACCESS TO DOWNTOWN BOXI PARK IN LAKE NONA 20 MINS. ACCESS TO R528 & 417 10 MILES TOO. NEW PUBLIX COMING SOON ON NARCOOSEE AND CYRILS JUST 4 MILES or 10 MINS. DRIVE.
$2,559,600
950 S Narcoossee Road Saint Cloud, FL 34771
- Type:
- Single Family
- Sq.Ft.:
- 1,536
- Status:
- Active
- Beds:
- 5
- Lot size:
- 7.11 Acres
- Year built:
- 1957
- Baths:
- 2.00
- MLS#:
- S5107673
- Subdivision:
- Runnymede North Half Town Of
ADDITIONAL INFORMATION
This 7.1+/- acres is on the market for the 1st time ever! The value is in the land on this "one of a kind property" that features a SFR and detached workshop. With over 360ft frontage on Narcoossee Rd, close proximity to City utilities, and in Flood Zone X, this property is in high demand. DOT count of 27,000 vehicles daily.
- Type:
- Single Family
- Sq.Ft.:
- 2,386
- Status:
- Active
- Beds:
- 4
- Lot size:
- 0.14 Acres
- Year built:
- 2023
- Baths:
- 3.00
- MLS#:
- O6217613
- Subdivision:
- Amelia Groves
ADDITIONAL INFORMATION
Under Construction. At Pulte, we build our homes with you in mind. Every inch was thoughtfully designed to best meet your needs, making your life better, happier and easier. The new construction two-story Tilden home features our Florida Mediterranean exterior, Premier Fresh design package, 4 bedrooms, a flex room, 2 full bathrooms, a powder room, a combined kitchen, café, and gathering room, a loft, a covered lanai, and a 2-car garage. The open-concept first floor kitchen boasts stainless-steel appliances, a functional island, bright white cabinetry with Lagoon quartz countertops, a white subway tile backsplash, and a spacious pantry. Tilden also features a powder room and flex space on the main level – perfect for visiting guests or for use as an office. The second floor offers ample space and convenience for everyone with a spacious loft, laundry room, three secondary bedrooms, a second full bathroom and the Owner’s Suite, which features a large walk-in closet and en suite bathroom with dual sinks, a double quartz-topped white vanity, linen closet, walk-in glass shower and private water closet. Professionally curated design selections include our Florida Mediterranean exterior, Premier Fresh design package, a covered lanai, and more. This spacious new Tilden home design provides the perfect space to kick back and relax with family and friends.Amelia Groves is a new single-family home community by Pulte Homes that reflects the city, while carving out a unique space of its own, nestled between downtown St. Cloud and the vibrant Lake Nona area. Residents will enjoy private future amenities including a pool, cabana, playground, walking trails, 1G internet and streaming TV - all without a CDD. Amelia Groves is zoned for top-rated schools and enjoys proximity to most major roadways, and the new Lake Nona Town Center, filled with shopping, dining, and entertainment venues. Enjoy the outdoors at nearby Lakefront Park, The Harmony Golf Preserve and Lake Lizzie, which includes plenty of conservation overlook areas and a 1.7-mile hiking loop. Visit us to see why Amelia Groves is the best place to live!
- Type:
- Single Family
- Sq.Ft.:
- 2,571
- Status:
- Active
- Beds:
- 4
- Lot size:
- 0.21 Acres
- Year built:
- 2021
- Baths:
- 3.00
- MLS#:
- R10997446
- Subdivision:
- LANCASTER PARK EAST PH 3
ADDITIONAL INFORMATION
This Beautiful 4/3/3 backs onto a preserve for privacy. Open floor plan with 2 Master Suites for Multi-Generational Living. Kitchen with plenty of storage, a center Island and eat-in area for all to gather for Thanksgiving, Christmas, New Year. Quartz Counters, SS GE Appliances, Formal Dining Room, Tile throughout main part of Home, 2 Walk-in Closets in Primary Master. Home comes with Extended Home Warranty till 2/2025. Furniture Negotiable, great for investor rentals. Close to area attractions, Disney, Universal Studios, Sea World, but located in Quiet Community. Seller Financing Possible. Come and get a piece of the American Dream Now.
- Type:
- Single Family
- Sq.Ft.:
- 2,110
- Status:
- Active
- Beds:
- 4
- Lot size:
- 0.15 Acres
- Year built:
- 2024
- Baths:
- 2.00
- MLS#:
- G5083590
- Subdivision:
- Prairie Oaks
ADDITIONAL INFORMATION
Step into the Poinciana model by Dream Finders Homes, a beacon of sophistication nestled in the esteemed Prairie Oaks community. This single-story masterpiece embodies an unparalleled blend of comfort and refinement, meticulously designed for those who appreciate the finer things in life. Upon entering, you are welcomed by an expansive, open layout that seamlessly connects the living spaces, setting the stage for a serene yet functional environment. The living room, boasting an impressive 14.4x16 feet, serves as a sanctuary for relaxation and quality time with loved ones—a space where every moment is cherished. At the heart of this home lies the gourmet kitchen, a 12x12-foot culinary haven equipped with state-of-the-art appliances and ample counter space, inviting you to unleash your culinary creativity. Adjacent, the dinette offers a cozy 10.2x9.6-foot retreat for casual dining or intimate gatherings, ensuring every meal is a moment to savor. For those seeking solitude or productivity, the 10.7x11.6-foot study or den provides a tranquil escape, perfect for work or leisurely reading. The primary bedroom, a true sanctuary spanning 15x13.8 feet, features a luxurious walk-in closet, ensuring your personal space remains organized and serene. Additional bedrooms, each with built-in closets, provide ample accommodations for family or guests, while the 15.8x8-foot balcony, porch, or lanai offers a serene outdoor retreat to enjoy the Florida sunshine or entertain guests in style. Ideally situated in Prairie Oaks, this residence offers a serene lifestyle within reach of essential amenities, entertainment, and major highways such as SR417, SR528, US-192, and the Florida Turnpike, ensuring seamless connectivity for daily commutes. Embrace the pinnacle of refined living in the Poinciana model—a testament to luxury and sophistication that elevates everyday living to extraordinary heights.
- Type:
- Single Family
- Sq.Ft.:
- 1,938
- Status:
- Active
- Beds:
- 4
- Lot size:
- 0.15 Acres
- Year built:
- 2024
- Baths:
- 3.00
- MLS#:
- G5083535
- Subdivision:
- Prairie Oaks
ADDITIONAL INFORMATION
One or more photo(s) has been virtually staged. Under Construction. The Mulberry floor plan also excels in providing private retreats within the home. The owner's suite is a sanctuary of peace and luxury, featuring a spa-like bath oasis and a generously sized walk-in closet, perfectly tailored for a fashionista's wardrobe. Additionally, three additional bedrooms offer versatile spaces for overnight guests, children's rooms, a home office, or any other personalized use, ensuring that the home adapts to the unique needs of its residents. The main living areas of the Mulberry floor plan are designed to inspire and delight. The chef-inspired kitchen, a focal point for culinary adventures, seamlessly connects to the adjoining great room, creating an inviting space perfect for entertaining guests or simply relaxing with loved ones. The separate dining area adds a touch of elegance, providing a sophisticated setting for formal dinner parties and memorable gatherings. The pièce de résistance of the home is the lavish covered lanai, extending the indoor/outdoor lifestyle and offering a serene retreat for relaxation and enjoyment.
- Type:
- Single Family
- Sq.Ft.:
- 1,938
- Status:
- Active
- Beds:
- 4
- Lot size:
- 0.15 Acres
- Year built:
- 2024
- Baths:
- 3.00
- MLS#:
- G5083523
- Subdivision:
- Prairie Oaks
ADDITIONAL INFORMATION
One or more photo(s) has been virtually staged. "The Mulberry" model home. It is a single-story residence with 4 bedrooms, 2 bathrooms, and a 2-car garage totaling 1,938 sq ft of living space. The layout features an open kitchen adjoining the family room, a covered lanai, a separate dining area, and owner's suite with walk-in closet. Optional additions displayed include a gourmet kitchen, owner's bath, powder bath, door to laundry room, sliding glass door, and bay window in the owner's suite. The total area under roof including the garage, lanai, and entry reaches 2,546 sq ft. Overall, it presents a spacious, adaptable open-concept design with opportunities to customize the layout to the homeowner's preferences.
- Type:
- Single Family
- Sq.Ft.:
- 1,938
- Status:
- Active
- Beds:
- 4
- Lot size:
- 0.15 Acres
- Year built:
- 2024
- Baths:
- 3.00
- MLS#:
- G5083534
- Subdivision:
- Prairie Oaks
ADDITIONAL INFORMATION
One or more photo(s) has been virtually staged. What truly sets the Mulberry floor plan apart is its abundant optional upgrades, allowing homeowners to tailor the home to their specific preferences and lifestyles. Whether it's adding a versatile bonus room, creating a dedicated home office space, or incorporating personalized design elements, the Mulberry floor plan offers flexibility and customization to meet the diverse needs of modern homeowners. The Mulberry floor plan also excels in providing private retreats within the home. The owner's suite is a sanctuary of peace and luxury, featuring a spa-like bath oasis and a generously sized walk-in closet, perfectly tailored for a fashionista's wardrobe. Additionally, three additional bedrooms offer versatile spaces for overnight guests, children's rooms, a home office, or any other personalized use, ensuring that the home adapts to the unique needs of its residents.
- Type:
- Single Family
- Sq.Ft.:
- 1,938
- Status:
- Active
- Beds:
- 4
- Lot size:
- 0.15 Acres
- Year built:
- 2024
- Baths:
- 3.00
- MLS#:
- G5083533
- Subdivision:
- Prairie Oaks
ADDITIONAL INFORMATION
One or more photo(s) has been virtually staged. The main living areas of the Mulberry floor plan are designed to inspire and delight. The chef-inspired kitchen, a focal point for culinary adventures, seamlessly connects to the adjoining great room, creating an inviting space perfect for entertaining guests or simply relaxing with loved ones. The separate dining area adds a touch of elegance, providing a sophisticated setting for formal dinner parties and memorable gatherings. The pièce de résistance of the home is the lavish covered lanai, extending the indoor/outdoor lifestyle and offering a serene retreat for relaxation and enjoyment. The Mulberry floor plan also excels in providing private retreats within the home. The owner's suite is a sanctuary of peace and luxury, featuring a spa-like bath oasis and a generously sized walk-in closet, perfectly tailored for a fashionista's wardrobe. Additionally, three additional bedrooms offer versatile spaces for overnight guests, children's rooms, a home office, or any other personalized use, ensuring that the home adapts to the unique needs of its residents.
- Type:
- Single Family
- Sq.Ft.:
- 1,938
- Status:
- Active
- Beds:
- 4
- Lot size:
- 0.15 Acres
- Year built:
- 2024
- Baths:
- 3.00
- MLS#:
- G5083527
- Subdivision:
- Prairie Oaks
ADDITIONAL INFORMATION
One or more photo(s) has been virtually staged. Get ready to fall head over heels for the fabulous Mulberry floor plan! This home is not just a house—it's a single-story stunner that knows how to blend open living spaces with clever privacy zones, creating the ultimate home-sweet-home vibe. Picture this: at a spacious 1,938 square feet, the main living areas flow effortlessly in one chic, airy sweep. From the chef-inspired kitchen that's practically begging for your next culinary masterpiece, to the adjoining great room that screams "Let's entertain!", every corner is designed to make you smile. And let's not forget about the separate dining area—it's not just for fancy dinner parties (though it's perfect for those too). It adds that touch of elegant flair that makes everyday meals feel special. But wait, there's more! The pièce de résistance is the lavish covered lanai that seamlessly extends your living space outdoors. Imagine lounging there with friends, enjoying the fresh air and good company—it's like having your private oasis. When it's time to unwind, the owner's suite is your sanctuary. With a spa-like bath oasis and a walk-in closet that's fit for a fashionista (or anyone who loves their space), you'll feel pampered every day. And here's where the Mulberry shines: it's all about options. With plenty of upgrades to choose from, you can customize this home to make it uniquely yours. Want a gourmet kitchen with all the bells and whistles? Done. Dreaming of a luxurious owner's bath? You got it. Thinking about adding a powder room for guests or a cozy bay window to let in the sunshine? The possibilities are endless! With approximately 2,546 total square feet of pure joy and all the modern amenities your heart desires, the Mulberry isn't just a home—it's your playground. Get ready to be wowed at every turn, because this home is all about fun, style, and making every day a celebration.
- Type:
- Single Family
- Sq.Ft.:
- 1,938
- Status:
- Active
- Beds:
- 4
- Lot size:
- 0.15 Acres
- Year built:
- 2024
- Baths:
- 3.00
- MLS#:
- G5083526
- Subdivision:
- Prairie Oaks
ADDITIONAL INFORMATION
One or more photo(s) has been virtually staged. Under Construction. Get ready to swoon over the fabulous Mulberry floor plan! This single-story stunner effortlessly blends open living spaces with smart privacy zones to create the perfect home sweet home. At a roomy 1,938 square feet, the main living areas flow in one chic, airy sweep - from the chef-inspired kitchen made for your culinary adventures, to the adjoining great room that screams "entertain here!" The separate dining area adds elegant flair for those dressier dinner parties. And let's not forget the pièce de résistance - the lavish covered lanai that seamlessly extends the indoor/outdoor lifestyle. When it's time to retreat, you'll fall in love with the peaceful owner's suite, offering a spa-like bath oasis and a huge walk-in closet fit for a fashionista. Three additional bedrooms provide flexible spaces for overnight guests, kids' rooms, a home office - the possibilities are endless! But here's where the Mulberry really struts its stuff - the abundant optional upgrades let you tailor this home to make it utterly your own. Add a gourmet kitchen with luxe extras, enhance the owner's bath, incorporate a powder room for visitors, and maybe a bay window to let in that natural sunshine. Heck, go wild with a slick sliding glass door or laundry room entry! This flexible gem can truly have it all. With approximately 2,546 total square feet of breathing room and all the modern amenities your heart desires, the Mulberry delights at every turn. Prepare to be wowed!
$469,900
2463 Cliff Way Saint Cloud, FL 34771
- Type:
- Single Family
- Sq.Ft.:
- 1,655
- Status:
- Active
- Beds:
- 2
- Lot size:
- 0.12 Acres
- Year built:
- 2023
- Baths:
- 2.00
- MLS#:
- O6214432
- Subdivision:
- Del Webb Sunbridge Ph 2a
ADDITIONAL INFORMATION
THE LAST HALLMARK BUILT ON THE WATER Welcome to your oasis in Del Webb, the final hallmark model built on the water! This exquisite 2-bedroom, 2-bathroom home boasts over 1600 square feet of luxurious living space, designed for those who appreciate comfort and sophistication. Upon entering, you will be captivated by the seamless elegance of the diagonal tile design that flows throughout the home. The open floor plan offers an unobstructed view straight through to the pond, visible from the moment you step through the front door. The gourmet kitchen is a chef’s dream, featuring modern appliances and expansive counter space. It seamlessly integrates with the kitchen/living room combo, providing ample space to enjoy the serene pond view through the sliding glass doors. The primary bedroom offers a stunning lake view through large windows, complemented by a spacious walk-in closet and a luxurious en-suite bathroom with double sinks and a walk-in shower. The second bedroom is versatile, perfect for hosting guests or accommodating family members. Adjacent to this room is an office/den that can easily be converted into a third bedroom with the addition of barn doors. The second bathroom is designed with both convenience and luxury in mind, also featuring a modern walk-in shower. Additional highlights of this home include a spacious two-car garage, providing ample storage space for vehicles, tools, etc. Between the kitchen and the garage, you are met with your laundry room with washer/dryer hookups. This laundry room also has an embedded sliding door to close this off to the kitchen. Now moving through the length of the house, step through the sliding glass doors outside to the shaded Lanai, an ideal spot for taking in the breathtaking waterfront views and enjoying the tranquil surroundings and abundant wildlife. The sliding glass doors open fully, creating a seamless transition between indoor and outdoor living. The large yard allows you to have the ability to extend and/or screen in the Lanai, offering versatile options to suit your preferences. Beyond the home, Del Webb in Sunbridge is a distinguished community designed for active adults aged 55+, seeking a vibrant and fulfilling lifestyle. Nestled in the picturesque Sunbridge area, the community offers an array of amenities to enhance daily living and encourage social interaction. Central to Del Webb Sunbridge is the Hammock Club, a sprawling 27,000 square-foot clubhouse featuring resort-style heated pools, a jacuzzi, and tennis and pickleball courts. Outdoor enthusiasts can enjoy firepit areas, grilling stations, and an extensive network of walking trails through the community’s natural landscapes. The community fosters a strong sense of belonging through various social clubs, fitness classes, arts workshops, and dining options at the clubhouse tavern. Included in your fees, a $576 annual credit is put towards the clubhouse tavern, allowing you to wine and dine when you please. Conveniently located in Saint Cloud, FL, Del Webb Sunbridge provides easy access to shopping, healthcare facilities, dining establishments, and major transportation routes, facilitating exploration of the broader Central Florida region. In summary, Del Webb Sunbridge offers a dynamic environment where active adults can thrive in recreation, socialization, and natural beauty, making it an ideal choice for a fulfilling retirement lifestyle. This home in Del Webb is not just a home; it is a lifestyle.
- Type:
- Single Family
- Sq.Ft.:
- 2,752
- Status:
- Active
- Beds:
- 3
- Lot size:
- 1 Acres
- Year built:
- 2007
- Baths:
- 3.00
- MLS#:
- O6213300
- Subdivision:
- Bay Lake Ranch
ADDITIONAL INFORMATION
Welcome to your dream home nestled on a sprawling one-acre lot. This beautifully designed property offers the perfect blend of luxury, comfort and convenience with three bedrooms and two and a half baths. Ground floor primary suite features dual walk-in closets, bath with garden tub and shower dual vanities. Den/office offers a quiet and private space. Custom kitchen features cherry kitchen cabinets, walk-in pantry and brand-new refrigerator and range. Enjoy the open and airy family room with 20-foot ceilings and a cozy electric fireplace. The dining room adorned with elegant wainscoting is perfect for formal meals and gatherings. Upstairs/family area versatile space can be used as a playroom or additional family room, a large bonus room, and laundry room that is conveniently located to make chores a breeze. Oversized garage offers plenty of room for vehicles and storage. Both a large front and back porches are perfect for relaxing and enjoying the beautiful surroundings. Find crown molding throughout the home. Freshly painted. You'll enjoy the tranquility of country living while just a short drive away from local amenities. No HOA.
- Type:
- Single Family
- Sq.Ft.:
- 2,132
- Status:
- Active
- Beds:
- 3
- Lot size:
- 1 Acres
- Year built:
- 1997
- Baths:
- 2.00
- MLS#:
- O6211737
- Subdivision:
- Bay Lake Ranch Unit 3
ADDITIONAL INFORMATION
Charming 3 bedroom 2 bath Pool home on a 1 acre parcel located in Bay Lake Ranch. NO HOA! From the moment you enter the long driveway, the lot and shrubs are manicured and you see how well maintained this property is. The large eat-in open kitchen has recently been updated and granite counter tops have been added along with new wood-plank tile flooring. Ceramic tile throughout the whole house makes for easy living. The formal dining fits a large table for all those large gatherings. The large open great room that looks out to the gorgeous pool area even has room for a desk area. Both bathrooms have been completely remodeled and updated. The roof is replace in 2017 and the AC was recently replaced in 2011. New garage door opener. This property is ready to go to the right family wanting little maintenance. Property also has a fenced back yard and a newer shed. Property features
- Type:
- Single Family
- Sq.Ft.:
- 2,226
- Status:
- Active
- Beds:
- 4
- Lot size:
- 0.5 Acres
- Year built:
- 2003
- Baths:
- 2.00
- MLS#:
- S5105773
- Subdivision:
- Nova Bay 4
ADDITIONAL INFORMATION
Seller giving 20K towards a new roof with an acceptable offer. This beautiful home on a 1/2 acre is located in a quiet and desirable area of St. Cloud, perfect for families seeking a peaceful environment. Enjoy community gazebo and water access to Alligator Chain of Lakes. Only 25 minutes from Orlando Airport, VA Hospital, Lake Nona Center. The property features the following: 2 Car Garage, 2,226 Sq Ft of HEATED AREA 2,838 Sq Ft of TOTAL AREA Bedrooms: 4 bedrooms, one of the bedrooms is used as office. 2 full bathrooms, Modern kitchen with stainless steel appliances and granite countertops, Formal dining room perfect for family dinners with sliding door open to back patio. Large backyard with outdoor kitchen. Excellent for entertainment. Additional Features: - Bamboo and laminated floors throughout the home - NEW AC- NEW Water Heater- Bathroom with granite countertops- Garden Tub - separate shower with walk-in closet in Master Suite - Irrigation system
- Type:
- Single Family
- Sq.Ft.:
- 3,727
- Status:
- Active
- Beds:
- 6
- Lot size:
- 0.17 Acres
- Year built:
- 2015
- Baths:
- 4.00
- MLS#:
- O6210723
- Subdivision:
- Turtle Creek Ph 1b
ADDITIONAL INFORMATION
MOTIVATED SELLER !!!Welcome to 1508 Caterpillar Street, a magnificent and spacious 6-bedroom, 4-bathroom home located in the serene and desirable community of Turtle Creek,Saint Cloud, FL.The home features “BRAND NEW Kitchen Appliances installed in October 2023”,”FRESHLY PAINTED INTERIOR of the house done in October 2023”.”BRAND NEW LAMINATE FLOORS on the second level installed in October 2023”.Located on a desirable CORNER LOT with fully fenced backyard.With 6 bedrooms and 4 bathrooms, this home provides plenty of room for everyone. The thoughtfully designed floor plan ensures comfort and privacy for all family members.Situated in a friendly neighborhood, this home is conveniently located near top-rated schools, shopping centers, parks, and major highways, ensuring easy access to all that Saint Cloud and the greater Orlando area .Schedule your private showing today .
$1,800,000
1235 Hackney Road Saint Cloud, FL 34771
- Type:
- Single Family
- Sq.Ft.:
- 1,592
- Status:
- Active
- Beds:
- 4
- Lot size:
- 10 Acres
- Year built:
- 1981
- Baths:
- 2.00
- MLS#:
- S5105879
- Subdivision:
- Florida Agricultural Co
ADDITIONAL INFORMATION
CALLING ALL BUILDERS, Developers and Investors!! 10 Acre Lot ready for your new project. Future Land Use is low density residential with 3-8 homes per acre. Property is High & Dry, Located in Flood Zone X. St. Cloud is a fast-growing city and a hotspot for development. Conveniently located close to Lake Nona, Downtown St. Cloud, and easy access to highways. Property Lines in the pictures are estimated. Builders are developing the land directly to the north of this property and off Ralph Miller Rd. There is a single-family home on the property with no value. Home will not be inspected or appraised. Don't miss this chance to invest in a prime piece of land in a highly sought-after area!
$2,800,000
2490 Zuni Road Saint Cloud, FL 34771
- Type:
- Single Family
- Sq.Ft.:
- 7,020
- Status:
- Active
- Beds:
- 6
- Lot size:
- 5.31 Acres
- Year built:
- 2017
- Baths:
- 7.00
- MLS#:
- O6208854
- Subdivision:
- Narcoossee New Map Of
ADDITIONAL INFORMATION
ONE OF A KIND! MUST SEE! Experience timeless elegance combined with the tranquil ambiance of over 5 acres, just minutes away from Lake Nona! It is extremely rare to find the luxury of an AC-zoned lot that allows for farming, horses, cattle, and more, while still being within the vicinity of the city. This custom-built home epitomizes excellence with approximately 7,000 sq ft of living space and an oversized 3-car garage. As soon as you walk in, you will feel the 20+ ft high ceilings and see the dual pocket slider glass doors that allow ample light to brighten your day. The thoughtful floor plan includes 6 ensuite bedrooms for ultimate privacy, an office/study room, and a playroom. The dual master bedrooms feature a covered lanai and a covered balcony with a view overlooking the enormous backyard. Regarding the meticulous build quality, the home includes Carrier variable speed HVAC with humidity control, Icynene attic insulation, concrete barrel tile roofing, MI windows, PGT doors, and oversized 2 by 6 framing upstairs to fit more insulation. This brings your electric bill down to that of a home half its size. The oversized chef’s kitchen boasts luxury Wolf appliances, including a commercial-style 48-inch gas range top with a dual motor hood and a pot filler faucet, as well as natural stone to match the high-caliber build quality. Other unique upgrades include a wet bar, a server room with Hudson security monitoring and recording, a mechanical room for easy HVAC servicing, an upstairs laundry chute, and ample hidden storage throughout the home. The patio features multiple areas on sealed travertine for versatile use and a custom outdoor kitchen. A guest bathroom is conveniently placed by the patio for future pool expansion. Pool drawings are available! This home has the fundamentals taken care of, and the customization possibilities for final touches are endless with this lot size. This home is a must-see masterpiece that is priced to sell. Schedule your showing today!
- Type:
- Single Family
- Sq.Ft.:
- 3,528
- Status:
- Active
- Beds:
- 4
- Lot size:
- 0.14 Acres
- Year built:
- 2014
- Baths:
- 4.00
- MLS#:
- S5105296
- Subdivision:
- Turtle Creek Ph 1b
ADDITIONAL INFORMATION
Welcome to your dream home! This spacious and meticulously maintained 4-bedroom, 3.5-bathroom residence offers a perfect blend of comfort, functionality, and versatility. Upon entering, you're greeted by the elegant tile flooring that extends throughout the living areas, creating a seamless flow and easy maintenance. The heart of the home is the expansive living room, perfect for hosting gatherings or relaxing evenings with loved ones. The primary bedroom, conveniently located on the first floor, boasts dual walk-in closets, providing ample storage space, and ensuring your privacy and comfort. Need extra space? The generous bonus room upstairs offers endless possibilities. Whether you envision a home office, a cozy movie theatre, or an additional bedroom, let your imagination run wild and make it your own. For added convenience, a Jack and Jill bathroom connects bedrooms 2 and 3, ideal for accommodating family or guests. Bedroom 4 features an ensuite bathroom, offering a private retreat for visitors or loved ones. Step outside to enjoy the best of Florida living on the covered front porch or the screened-in patio, perfect for al fresco dining or simply unwinding after a long day. Located just minutes away from Lake Nona, this home offers easy access to an array of amenities, including top-rated restaurants, shopping destinations, medical facilities, and major highways, ensuring you're always just a stone's throw away from everything you need. Don't miss out on this incredible opportunity to own a spacious and versatile home in a highly desirable location. Schedule your showing today and start envisioning your future in this remarkable property!
- Type:
- Single Family
- Sq.Ft.:
- 1,929
- Status:
- Active
- Beds:
- 3
- Lot size:
- 0.08 Acres
- Year built:
- 2024
- Baths:
- 3.00
- MLS#:
- O6205674
- Subdivision:
- Trinity Place Ph 1
ADDITIONAL INFORMATION
Ready to MOVE-IN, this completed brand new construction, two-story home (The Clementine) is a showstopper with the popular Coastal exterior elevation. The home features 3 bedrooms, 2 full bathrooms, a powder room and flex space all at 1,929 sq.ft. of living space. As you enter this home through the 8' glass entry door you are welcome with an open spacious foyer with immediate access to your flex space with under stair storage and powder room. As you continue on you will find 17x17 ceramic tile flooring that that leads you to the open-concept living room, dining room and kitchen areas that boasts the chef's kitchen with a ceramic glass cooktop, a stainless-steel wall-mounted canopy range hood, combination microwave wall oven and large eat-in island all surrounded by Silestone quartz countertops and stone gray cabinets with walk-in pantry. Moving to the second level, you have quick access to the generously sized primary suite that accesses your private bathroom with glass enclosed free standing shower, separate water closet with linen space, dual vanities and the roomy, well-lit walk-in closet. Adjacent to the primary suite is your walk-in laundry room with nearby secondary bedrooms and guest bath. Trinity Place offers amenities, including a future Resort Style Community Pool with Cabana Bath, Tot Lot Playground, Dog Park, recreational green space and sidewalk trails throughout. Conveniently located near Downtown Saint Cloud, a Central Florida gem, you're just a short drive from Lake Nona Medical City, NeoCity, the up-and-coming SunBridge and a stone's throw from Lakefront Park on the southern shore of East Lake Toho. Historic Downtown Saint Cloud, with its year-round festivals, shops, restaurants, parks and excellent Osceola County Public Schools makes Trinity Place an excellent place to call home. With quick access to Orlando Int'l Airport, Florida's renowned beaches, this location truly stands out. Don't miss the opportunity – schedule your private showing of this home today!
$399,000
2590 Cliff Way Saint Cloud, FL 34771
- Type:
- Other
- Sq.Ft.:
- 1,584
- Status:
- Active
- Beds:
- 2
- Lot size:
- 0.09 Acres
- Year built:
- 2023
- Baths:
- 2.00
- MLS#:
- O6204904
- Subdivision:
- Del Webb Sunbridge Ph 2a
ADDITIONAL INFORMATION
Why wait for new construction when this home is ready for you now! Welcome to your Ellenwood custom villa, located in the highly sought-after 55+ gated community of Del Webb Sunbridge. This corner unit boasts exceptional curb appeal with beautiful landscaping and a brick-paved driveway. Upon entry, you'll be greeted by 9-foot ceilings, an open floor plan, ceramic tile flooring, crown molding, and an abundance of natural light. No expense has been spared, with numerous upgrades throughout. This unit features a bonus room that can be used as a third bedroom, an office, or a flex space. Both bathrooms are beautifully appointed with Quartz countertops and Slow-close cabinets. The contemporary kitchen is a chef's delight, equipped with Stainless Steel appliances, a high-end Gas Stove, Tiled Backsplash, Soft-close cabinets, and an Island perfect for entertaining guests. The amply-sized Primary Bedroom Suite includes a bathroom with dual vanities, a tiled shower, a private toilet, and a substantial walk-in closet. Step out onto the screened, brick-paved lanai and enjoy stunning lakeview sunrises. This home also comes with a transferable builder warranty. Del Webb Sunbridge is an Active Adult Community with resort-style amenities designed for your new lifestyle. The community includes landscaping, exterior maintenance, and painting, allowing you more time to enjoy the 27,000 square foot state-of-the-art clubhouse. The clubhouse offers a Fitness Center, Group Exercise Programs, Ballroom with stage, and Arts and Crafts facilities. Outdoor amenities include a beach-entry Heated Pool with lap lanes, a heated Spa, a Resistance Pool, Hammocks, Firepits, Amphitheater, Tavern Outdoor Kitchen, and Patio Bar Pavilion. Stay active with Corn Hole, Tennis and Pickleball Courts, or at the Dog Park with your furry friend... and don't forget your Golf Cart! Residents are kept well-informed of all activities, trips, and events through the Lifestyle Director's calendar and Hammock Happenings newsletter. The community is conveniently located near shopping, restaurants, golf courses, and the 19,560-acre Sunbridge Stewardship District, which plans to build its own marina. With just a 30-45 minute drive to Orlando International Airport, the theme parks, and east coast beaches, this location truly offers the best of Florida living!

Andrea Conner, License #BK3437731, Xome Inc., License #1043756, [email protected], 844-400-9663, 750 State Highway 121 Bypass, Suite 100, Lewisville, TX 75067

All listings featuring the BMLS logo are provided by BeachesMLS, Inc. This information is not verified for authenticity or accuracy and is not guaranteed. Copyright © 2025 BeachesMLS, Inc.
Saint Cloud Real Estate
The median home value in Saint Cloud, FL is $409,900. This is higher than the county median home value of $370,000. The national median home value is $338,100. The average price of homes sold in Saint Cloud, FL is $409,900. Approximately 72.49% of Saint Cloud homes are owned, compared to 11.05% rented, while 16.46% are vacant. Saint Cloud real estate listings include condos, townhomes, and single family homes for sale. Commercial properties are also available. If you see a property you’re interested in, contact a Saint Cloud real estate agent to arrange a tour today!
Saint Cloud, Florida 34771 has a population of 19,720. Saint Cloud 34771 is more family-centric than the surrounding county with 38.58% of the households containing married families with children. The county average for households married with children is 30.51%.
The median household income in Saint Cloud, Florida 34771 is $77,443. The median household income for the surrounding county is $58,513 compared to the national median of $69,021. The median age of people living in Saint Cloud 34771 is 38.9 years.
Saint Cloud Weather
The average high temperature in July is 91.7 degrees, with an average low temperature in January of 47.95 degrees. The average rainfall is approximately 52.45 inches per year, with 0 inches of snow per year.

