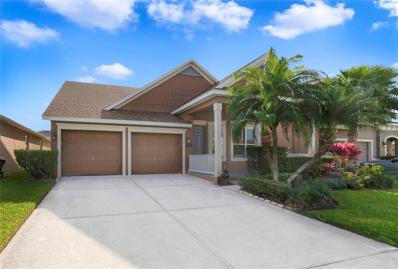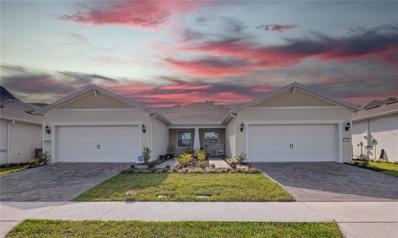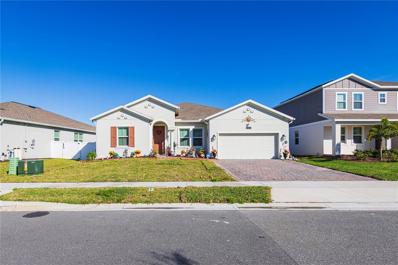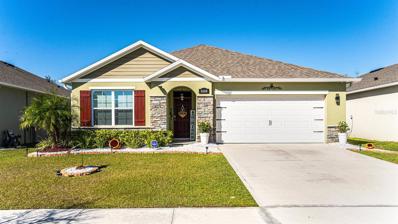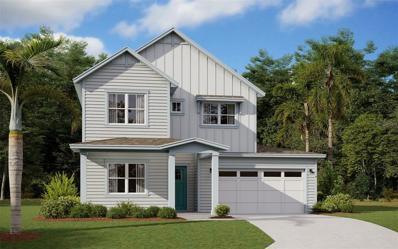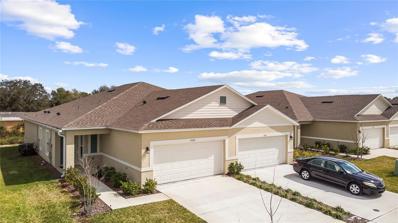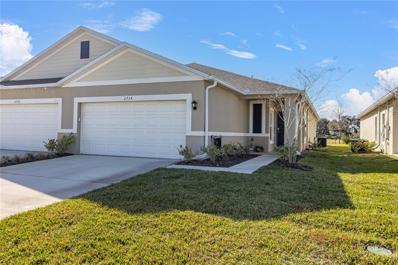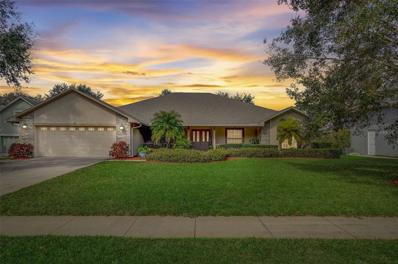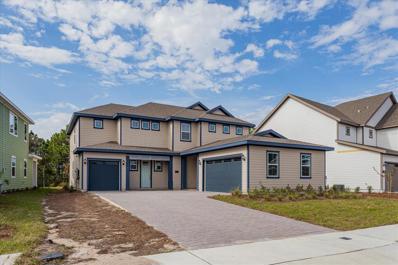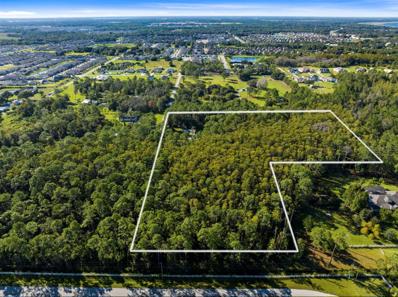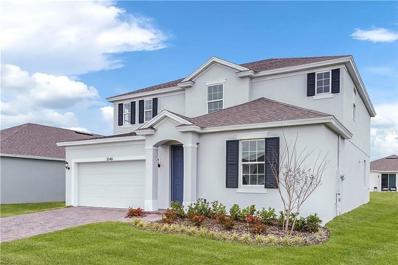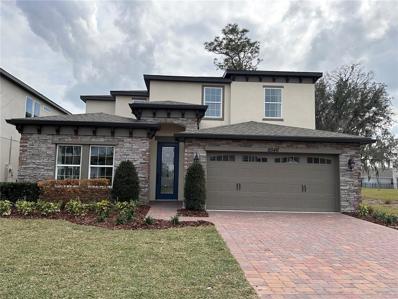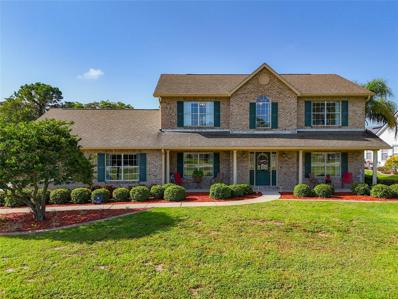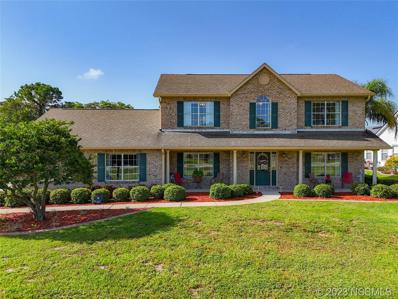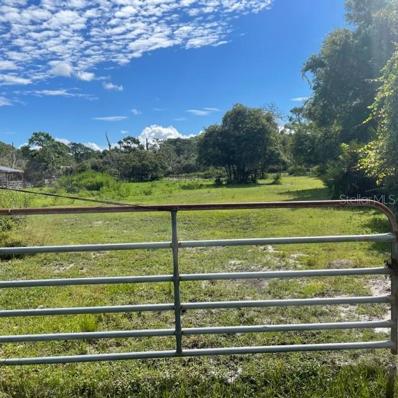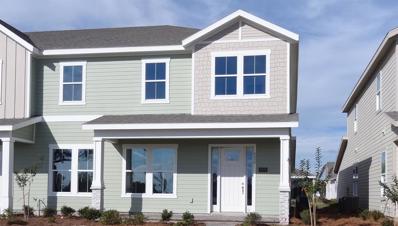Saint Cloud FL Homes for Sale
- Type:
- Single Family
- Sq.Ft.:
- 1,944
- Status:
- Active
- Beds:
- 3
- Lot size:
- 0.14 Acres
- Year built:
- 2007
- Baths:
- 2.00
- MLS#:
- O6189634
- Subdivision:
- Turtle Creek Ph 1a
ADDITIONAL INFORMATION
One or more photo(s) has been virtually staged.***Seller will consider paying buyer concessions up to $10,500 if made in an acceptable offer.*** Just South of Lake Nona this 3BD/2BA home awaits in one of Saint Cloud’s newer communities, Turtle Creek! Tile floors run throughout a bright OPEN CONCEPT, with formal and family spaces, an EAT-IN KITCHEN and the fenced backyard and NEW ROOF (NOV 2022) are the cherry on top. A fresh neutral color palette creates a cohesive look, complimentary of the spacious kitchen perfectly situated in the heart. The home chef will appreciate the ample storage provided by the 42” cabinetry and closet pantry, there are STAINLESS STEEL APPLIANCES, stone counters and backsplash and the large island has additional casual seating at the bar. The kitchen looks out over the family room with TRIPLE SLIDING GLASS DOORS that open up to the covered lanai making gathering with family and entertaining friends a breeze! The generous PRIMARY SUITE serves as a tranquil retreat to the new owner with a lovely tray ceiling, large window for great natural light, WALK-IN CLOSET and private en-suite bath with a new vanity/countertops. Bedrooms two and three are also a great size and share a second full bath. Turtle Creek is zoned for TOP-RATED SCHOOLS and enjoys great AMENITIES and easy access to neighboring Lake Nona and Kissimmee, Lake Toho and the Alligator Chain of Lakes. You are just minutes from Medical City, restaurants, shopping, parks and more! Easy to show and ready for a new owner - call today to schedule your tour!
$397,000
2542 Cliff Way Saint Cloud, FL 34771
- Type:
- Other
- Sq.Ft.:
- 1,579
- Status:
- Active
- Beds:
- 2
- Lot size:
- 0.1 Acres
- Year built:
- 2023
- Baths:
- 2.00
- MLS#:
- O6179960
- Subdivision:
- Del Webb Sunbridge Ph 2a
ADDITIONAL INFORMATION
**DEEPLY REDUCED**-CONSERVATION VIEW**-SCREENED IN LANAI**- SELLER MOTIVATED! This Popular Ellenwood Villa has Two Bedrooms, Two Bathrooms with walk in showers, and a Den or Flex Room that can be used as an office. As you enter the front door, you are greeted by a large open foyer with a well-appointed kitchen, living/dining room combo and a glass sliding door leading to a screened lanai with a private conservation view. The kitchen features 42-inch Maple Cabinetry, quartz counter-tops and a GAS range. There is tile in the kitchen, dining, and bathrooms. All other areas are luxuriously carpeted. This home has a 2-car garage and separate laundry room as you enter from the garage with a full-size washer and dryer and tankless water heater. This villa is so easy to live in and upkeep, it is perhaps the most economical way to experience all that Del Webb has to offer. The lawncare and internet as well as exterior painting and scheduled roof replacement are included in the HOA fees. Near Lake Nona, in St. Cloud; Del Webb Sun bridge is a gated 55+ Active Community. This Upscale community offers a low-maintenance lifestyle with 1st Class resort-style amenities. The Social Events and Activities are centered around the beautiful 27,000-square foot clubhouse and managed by a full-time Lifestyle Director. Swim in the zero-entry pool with lap lanes, enjoy a challenge in the resistance pool, or relax in one of the poolside hammocks, or step into the heated spa. Staying fit is easy with sports courts, a movement studio, walking trails and more. Your social circle will grow as you meet new friends at one of the resident clubs, or one of the art studios, concerts or shows at the amphitheater. The on-site restaurant & grille offers delicious meals and beverages for your convenience. This Master-Planned Community is conveniently located in the Heart of Central Florida, just 20 minutes from the Orlando International Airport, 30 minutes from all the major theme parks, minutes to nearby shopping and restaurants, and just 1 hour to the beach. The USTA Tennis training center and Medical City are also nearby. Come see what this New Way of Life has to Offer. You will most certainly be Impressed! Make Your Appointment Today!
- Type:
- Single Family
- Sq.Ft.:
- 2,894
- Status:
- Active
- Beds:
- 4
- Lot size:
- 0.18 Acres
- Year built:
- 2022
- Baths:
- 4.00
- MLS#:
- S5101438
- Subdivision:
- Pine Glen
ADDITIONAL INFORMATION
In desirable Pine Glen Community in Saint Cloud, Florida this 2,892 Sq/Ft Single Family Residence features 4 bedrooms, 3.5 bathrooms, Office with cabinet and built in desk, 2 car garage, formal living and formal dining, family room, kitchen with granite counter tops and stainless steel appliances and waking pantry and breakfast nook, outdoor kitchen with granite counter tops with kitchen cabinets and electrical range, all bath's counter tops in quartz, large master bedroom with two walking closets, garden tub with separate shower stand and dual sink. Spin Queen Commercial Heavy Duty Washer and Speed Queen Commercial Heavy Duty, Sanitize, Steam, Pet Plus Dryer included. Ceramic tile throughout the house, screened porch. Totally fenced. Solar System included. No CDD and LOW HOA. Community amenities includes, tot lot playground, basketball, picnic area, dog park, soccer field, tennis and picket ball courts. Great location in the heart of St. Could, next to 192. The home comes with 10 years structural warranty transferable to the buyer. Water Softener not included. Light features and Ceiling Fans included. Close to shopping, restaurants, trails parks, short drive to Lake Toho and to Lake Nona Medical City, Convenient to Orlando International Airport, Cocoa Beach and Melbourne Beach. Don't miss out the opportunity and schedule your viewing today!!!
- Type:
- Single Family
- Sq.Ft.:
- 1,672
- Status:
- Active
- Beds:
- 3
- Lot size:
- 0.14 Acres
- Year built:
- 2020
- Baths:
- 2.00
- MLS#:
- S5100359
- Subdivision:
- Barrington
ADDITIONAL INFORMATION
This 3-bedroom, 2-bathroom property at 1610 Spray offers the perfect blend of comfort and charm. As you step in, you'll encounter an immaculate oasis. The beautifully landscaped front yard, surrounded by vibrant flowers and neatly trimmed shrubs, creates a welcoming and serene atmosphere. Elegant stone upgrades at the entrance provide a distinguished welcome. Imagine enjoying the fresh breeze on your screened porch, admiring the back garden extending from the charming gazebo . This patio is not only visually stunning but also provides a peaceful space to relax and connect with nature at home. Located just minutes from Lake Nona, this gem offers a prime location with significantly lower tax and association costs, making it accessible for those seeking Lake Nona's quality of life on a more modest budget. Don't miss the chance to turn your dream of living in a property that combines luxury, comfort, and affordability into reality. Don't miss out on this perfect blend of luxury, comfort, and affordability. Schedule your visit today!
- Type:
- Single Family
- Sq.Ft.:
- 2,103
- Status:
- Active
- Beds:
- 4
- Lot size:
- 0.13 Acres
- Year built:
- 2021
- Baths:
- 2.00
- MLS#:
- S5100579
- Subdivision:
- Wiregrass Ph 1
ADDITIONAL INFORMATION
UPDATE: ***SELLER IS OFFERING $15,000.00 TOWARDS BUYER'S CLOSING COSTS, PREPAIDS AN/OR PURCHASE OF MORTGAGE POINTS WITH FULL ASKING PRICE OF $442,000. PROPERTY LAST APPRAISED ON 2/13/2024 AT $452,000.00*** DON'T MISS OUT ON THIS OPPORTUNITY!!! Welcome to your new home at 1580 Wynell St, nestled in the Narcoossee Rd - Saint Cloud, greater Lake Nona area in FL. This charming property build in 2021 offers a perfect blend of comfort, convenience, and style, making it an ideal retreat for families seeking a serene yet vibrant lifestyle. This spacious 2,103 sqft. home features 4 Bedrooms, 2 Bathrooms, 2 Car Garage and covered back porch. As you step onto the welcoming foyer, you're greeted by the warm ambiance that flows throughout the home. The spacious living area features ample natural light, creating an inviting space for relaxation and entertainment. From the foyer, you can instantly relax in the adjacent formal living room, or simply roam through the ample hallway onto the open area that features the family room, kitchen and dining areas. The modern kitchen boasts sleek countertops, stainless steel appliances, and plenty of cabinet space, making meal preparation a breeze. Whether you're enjoying a casual breakfast at the cozy dining nook or hosting a dinner party with friends and family, this kitchen is sure to impress. The master suite is a tranquil haven, complete with a generously sized bedroom, walk-in closet, and an ensuite bathroom for added privacy and convenience. Additional bedrooms provide flexibility for guests, family members, or home office space, ensuring everyone has their own place to unwind. Outside, the pond view in the backyard provides endless possibilities for outdoor activities and gatherings. From BBQs to gardening or simply basking in the Florida sunshine, this outdoor oasis is yours to enjoy year-round. The community offers a Pool, Park and open Pavilion for activities, as well as easy access to a variety of amenities, including shops, restaurants, parks, and schools. Minutes away from Lake Toho. Commuters will appreciate the proximity to major highways, making travel to, Saint Cloud, Orlando and beyond a breeze. Don't miss this opportunity to make 1580 Wynell St your forever home. Schedule your showing today and experience the best of Saint Cloud and Lake Nona living!
- Type:
- Single Family
- Sq.Ft.:
- 2,906
- Status:
- Active
- Beds:
- 4
- Lot size:
- 0.14 Acres
- Year built:
- 2024
- Baths:
- 3.00
- MLS#:
- G5078550
- Subdivision:
- Weslyn Park
ADDITIONAL INFORMATION
Under Construction. SAMPLE IMAGES!!!! Welcome to Weslyn Park in Sunbridge. A new place in the making, from the creators of Lake Nona. This new community will be filled with adventure and connected to nature. Offering miles of nature trails and outdoor activities plus, is close to the best of shopping and dining in Central Florida. Craft Homes is proud to offer four new product lines one of which includes luxury maintenance-free townhomes and newly designed single-family homes. We are proud to announce the release of our single-family homes plans in our brand new Frontier, Botanic and Traverse Series!
- Type:
- Other
- Sq.Ft.:
- 1,601
- Status:
- Active
- Beds:
- 2
- Lot size:
- 0.09 Acres
- Year built:
- 2022
- Baths:
- 2.00
- MLS#:
- S5099660
- Subdivision:
- Suncrest
ADDITIONAL INFORMATION
Short Sale. Short Sale Opportunity! This 2-bedroom, 2-bathroom villa boasts a bonus room perfect for a 3rd bedroom or office. Enjoy an open layout, granite countertops, stainless steel appliances, and a primary suite with a walk-in closet and ensuite bath. Conveniently located near the Narcoossee corridor with easy access to major roads, Lake Nona, and the airport. Turnkey and ready for you! All offers considered.
- Type:
- Other
- Sq.Ft.:
- 1,601
- Status:
- Active
- Beds:
- 2
- Lot size:
- 0.1 Acres
- Year built:
- 2022
- Baths:
- 2.00
- MLS#:
- O6177218
- Subdivision:
- Suncrest
ADDITIONAL INFORMATION
Live the dream in this charming 2 bedroom, 2 bathroom half duplex nestled in a peaceful neighborhood close to everything you need. This move-in ready home boasts: Quartz countertops and tile floors for easy maintenance, Open concept layout for entertaining, Screened-in porch overlooking horse pastures, Convenient location near shopping, schools, Medical City and Orlando International Airport. With its spacious, open design and proximity to major attractions, this home offers the perfect blend of comfort and convenience. Spend mornings sipping coffee on the back porch while horses graze nearby, then enjoy quick access to dining, entertainments and more just minutes away. Schedule your appointment and claim it as your own oasis today!
- Type:
- Single Family
- Sq.Ft.:
- 3,145
- Status:
- Active
- Beds:
- 4
- Lot size:
- 0.13 Acres
- Year built:
- 2021
- Baths:
- 4.00
- MLS#:
- O6175889
- Subdivision:
- Wiregrass Ph 1
ADDITIONAL INFORMATION
Formerly used as the model home for this community! Now selling this never-lived-in home featuring many high-end upgrades. The home is a stunning 4-bedroom, 3.5-bathroom, two-story beauty and is all about modern luxury and comfortable living. Stylish upgrades blend form and function effortlessly. Step inside, and you'll immediately feel the openness of the floor plan, filled with natural light flowing through spacious living areas. The heart of the home is the gourmet kitchen, complete with sleek countertops, high-end appliances, and plenty of storage—perfect for cooking up your favorite meals. The great room opens up with large sliding doors to a lovely lanai, where you can enjoy beautiful views of the peaceful community pond. You'll love the generously sized bedrooms, each with its own walk-in closet. The master suite is your personal retreat, featuring a spa-like ensuite bath to help you unwind and relax after a long day. While used as one of the community's original model homes, the home has been lovingly maintained in spotless condition. Don’t miss the chance to make this exceptional home your own—a place where contemporary style meets everyday convenience. Welcome to your dream home!
- Type:
- Single Family
- Sq.Ft.:
- 2,649
- Status:
- Active
- Beds:
- 4
- Lot size:
- 0.3 Acres
- Year built:
- 2006
- Baths:
- 3.00
- MLS#:
- O6179696
- Subdivision:
- East Lake Residence At Narc Unit 04
ADDITIONAL INFORMATION
**Motivated sellers! All offers will be considered! Picture arriving at the entrance of Narcoossee's East Lake Reserve, driving along tree-lined avenues adorned with majestic oaks that guide you to your newfound sanctuary. As you approach your residence, let your worries dissipate. The driveway leads to a welcoming front porch, perfect for a cozy sitting area. Upon crossing the threshold, discover a versatile Office/Den, adaptable as a craft room or an additional family space, connected to the dining room and kitchen. Moving beyond the foyer, the generously sized living room awaits, boasting built-in features and abundant natural light, exuding a warm and inviting atmosphere. The well-appointed kitchen showcases modern stainless-steel appliances, including a built-in double oven, dishwasher, microwave, and refrigerator. Prepare culinary masterpieces with ease, thanks to ample counter space and a spacious center island. Designed with a split floor plan, this home caters to families or multi-generational households seeking room to flourish. The master suite impresses with vaulted ceilings, a generously sized walk-in closet, and a private en-suite bathroom. Indulge in the en-suite's dual sinks, Jacuzzi tub, walk-in shower with a bench, and a water closet, ensuring ample space for personal grooming. Across the house, discover three additional bedrooms, a guest bathroom, and a convenient pool bathroom. French doors from the living room lead to the covered lanai, featuring a hot tub and a screened patio, providing ample space to unwind while overseeing the fenced backyard where little ones can play. For furry family members, there's a dedicated area in the backyard. Roof replaced in June of 2022, new LVP installed in primary bedroom and office. East Lake Reserve, an exclusive gated community, offers tranquility along with amenities such as a community dock overlooking East Lake Tohopekaliga, a playground, and Boat/RV storage. This home is sure to fulfill all the criteria on your checklist!
- Type:
- Single Family
- Sq.Ft.:
- 2,970
- Status:
- Active
- Beds:
- 4
- Lot size:
- 0.24 Acres
- Year built:
- 2023
- Baths:
- 4.00
- MLS#:
- G5075655
- Subdivision:
- Weslyn Park
ADDITIONAL INFORMATION
MOVE IN READY HOME!! Spacious home in front of Conservation! This home is in one of Central Florida's fastest-growing communities, Sunbridge. There will be a brand new K-8 school coming next year, a marina with eateries and shops. Home comes with a gourmet kitchen, upgraded cabinets, and countertops with a Bonus extended lanai!
- Type:
- Other
- Sq.Ft.:
- 1,344
- Status:
- Active
- Beds:
- 3
- Lot size:
- 0.23 Acres
- Year built:
- 1985
- Baths:
- 2.00
- MLS#:
- S5094218
- Subdivision:
- Narcoossee New Map
ADDITIONAL INFORMATION
Welcome to this charming 3-bedroom, 2-bath manufactured home that offers comfortable and convenient living in a peaceful setting. It is situated in a community with no homeowners association. New Kitchen and laminate flooring in the living room, dining room, and kitchen. The open-concept design of the living room, dining room, and kitchen areas makes it ideal for gatherings with family and friends. Including an inside laundry room with practical and convenient space. As you approach the home, you'll notice the convenience of a covered carport—walking distance to Narcoossee Middle School. Don't miss the opportunity to make this lovely residence your own. Close to Lake Nona and the Orlando Airport. ****Home square footage, taxes, lot sizes, and schools; MH width and straps under manufactured home and septic are to be independently verified.***
- Type:
- Other
- Sq.Ft.:
- 1,152
- Status:
- Active
- Beds:
- 3
- Lot size:
- 6.25 Acres
- Year built:
- 1984
- Baths:
- 2.00
- MLS#:
- S5093645
- Subdivision:
- Narcoossee New Map
ADDITIONAL INFORMATION
ATTENTION DEVELOPERS, CUSTOM HOME BUILDERS AND INVESTORS!! This 6.33 +/- corner lot is Centrally located within the Narcoossee Corridor of Saint Cloud. Situated on cross streets of Moore, Shepherd and Carson this property showcases pine trees as well as an older Single Wide Mobile home. The value is in the land and the potential FLU. Just 5 miles south of Medical city/Lake Nona/Laureate Park. There are lots of future commercial developments within short distance from this property, making this is the hottest location in Osceola County, one of the fastest growing and most desirable areas in Central Florida.
- Type:
- Single Family
- Sq.Ft.:
- 2,531
- Status:
- Active
- Beds:
- 4
- Lot size:
- 0.14 Acres
- Year built:
- 2024
- Baths:
- 3.00
- MLS#:
- G5073624
- Subdivision:
- Prairie Oaks
ADDITIONAL INFORMATION
One or more photo(s) has been virtually staged. Under Construction. Sample Image***Dream Finders Homes model The Winston offers 4 Bedrooms and 3 full baths with a 2 Car Garage. Introducing Prairie Oaks, Dream Finders Homes' new single-family home community nestled off Narcoossee Road. Enjoy a laid-back lifestyle while being close to everyday conveniences, entertainment, and activities for all ages. With nearby access to major roads like SR417, SR528, US-192, and the FL Turnpike, Prairie Oaks offers seamless connectivity. The thoughtfully designed floorplans feature open spaces, modern finishes, and traditional exteriors with partial stone options, catering to the needs of contemporary living. Prairie Oaks is an ideal choice for those looking to live in a good school district without Lake Nona prices. The community's fantastic location and designer series lineup of floorplans make it the premier new community in St. Cloud. Excitingly, upcoming phases will introduce a new lower-priced product, expanding the options for homebuyers. Experience the perfect blend of affordability, quality education, and convenient living at Prairie Oaks. Now Selling from Wiregrass - 5550 Sabal Drive, St. Cloud, FL, 34771
- Type:
- Single Family
- Sq.Ft.:
- 3,130
- Status:
- Active
- Beds:
- 5
- Lot size:
- 0.13 Acres
- Year built:
- 2021
- Baths:
- 4.00
- MLS#:
- O6138872
- Subdivision:
- Wiregrass Ph 1
ADDITIONAL INFORMATION
Previously showcased as the community's model home, this never-lived-in gem is now on the market with numerous high-end upgrades! Welcome to your dream two-story residence, nestled in a picturesque setting that perfectly blends modern comfort with natural beauty. This stunning 4-bedroom, 3.5-bathroom home with a loft offers a peaceful retreat with serene side and rear pond views right from your backyard. As you step inside, you'll find a spacious and elegant combined living and dining room, perfect for hosting formal gatherings. For more relaxed living, the separate great room provides a comfortable space for everyday moments and casual entertaining. The home’s thoughtful floor plan emphasizes open, airy spaces ideal for today’s lifestyle. Modern finishes add a sophisticated touch, while the traditional exterior with partial stone accents offers timeless curb appeal. At the heart of the home is a well-appointed kitchen, featuring top-notch appliances and a convenient island that’s perfect for meal prep and casual dining. Enjoy family meals while soaking in the beautiful pond views from the dining area. Upstairs, a versatile loft can be adapted to suit your needs, whether it's a home office, play area, or cozy reading nook. The four generously sized bedrooms provide ample space for everyone, and the master suite is a true haven, complete with an ensuite bath. Outside, enjoy the tranquility of the side and rear pond views. Whether you’re enjoying your morning coffee on the patio or hosting a BBQ with friends, the natural backdrop will captivate you. This home offers more than just a beautiful place to live—it’s a gateway to a vibrant community with easy access to shopping, dining, entertainment, and outdoor activities. Everything you need is within reach. Don’t miss the chance to own this thoughtfully designed two-story home with picturesque pond views—schedule your showing today and claim your very own piece of paradise!
- Type:
- Single Family
- Sq.Ft.:
- 2,469
- Status:
- Active
- Beds:
- 3
- Lot size:
- 0.51 Acres
- Year built:
- 1999
- Baths:
- 3.00
- MLS#:
- NS1076918
- Subdivision:
- Lizzie Ridge
ADDITIONAL INFORMATION
Listing price is below recent appraisal. This one-of-a-kind, custom built pool home of almost 2400+/- sq ft was completed in 1999 and is centrally located in St Cloud. Sprawling over a half-acre and located on a dead-end street, this home has so much to offer. Pride of ownership shines throughout. The first floor offers a living room, kitchen, formal dining room, living room, laundry and half bath. The second floor offers three full bedrooms and two full bathrooms. The kitchen offers tile floors, Silestone countertops and soft close, hickory cabinets which are stained to look like oak. Breakfast bar and eat in kitchen area lead right to the large living area, formal dining room and laundry/mud room. Stunning stone fireplace to set the mood in the lovely living area. Beautiful staircase leads to a landing which lead to two bedrooms, a bathroom and the owners suite. Large laundry room with cabinets and wash tub. Spacious, south facing patio which overlooks the stunning fenced in paver pool area. Detached garage is 17.10 x 27.10. Roof and AC both (there are two) new in 2018. Hot water heater original to home. Water softener and security system which was never activated. Septic last emptied in 2/2020 it is a 1050-gallon tank. About 30 minutes to the Medical City of Lake Nona and about an hour to the beaches in Melbourne. Bring all your toys there is plenty of room and added bonus is Trout Lake Public boat ramp at the end of the road.
- Type:
- Single Family
- Sq.Ft.:
- 2,469
- Status:
- Active
- Beds:
- 3
- Lot size:
- 0.51 Acres
- Year built:
- 1999
- Baths:
- 3.00
- MLS#:
- 1076918
- Subdivision:
- None
ADDITIONAL INFORMATION
This one-of-a-kind, custom built pool home of almost 2400+/- sq ft was completed in 1999 and is centrally located in St Cloud. Sprawling over a half-acre and located on a dead-end street, this home has so much to offer. Pride of ownership shines throughout. The first floor offers a living room, kitchen, formal dining room, living room, laundry and half bath. The second floor offers three full bedrooms and two full bathrooms. The kitchen offers tile floors, Silestone countertops and soft close, hickory cabinets which are stained to look like oak. Breakfast bar and eat in kitchen area lead right to the large living area, formal dining room and laundry/mud room. Stunning stone fireplace to set the mood in the lovely living area. Beautiful staircase leads to a landing which lead to two bedrooms, a bathroom and the owners suite. Large laundry room with cabinets and wash tub. Spacious, south facing patio which overlooks the stunning fenced in paver pool area. Detached garage is 17.10 x 27.10. Roof and AC both (there are two) new in 2018. Hot water heater original to home. Water softener and security system which was never activated. Septic last emptied in 2/2020 it is a 1050-gallon tank. About 30 minutes to the Medical City of Lake Nona and about an hour to the beaches in Melbourne. Bring all your toys there is plenty of room and added bonus is Trout Lake Public boat ramp at the end of the road.
- Type:
- Other
- Sq.Ft.:
- 492
- Status:
- Active
- Beds:
- 1
- Lot size:
- 0.07 Acres
- Year built:
- 2022
- Baths:
- 1.00
- MLS#:
- S5087164
- Subdivision:
- Shelter Cove Condo
ADDITIONAL INFORMATION
Immerse yourself in the captivating beauty of lakefront living within Shelter Cove. Discover this charming 1-bedroom, 1-bathroom new mobile home park model, thoughtfully designed for comfort and functionality. The open living area offers a cozy ambiance, complemented by an abundance of natural light and stunning views of Lake Center that is part of the Alligator Chain of Lakes. Enjoy the convenience of a metal dock, corrugated metal seawall, ample concrete space, and a storage shed. Indulge in breathtaking lake views and make the most of community amenities such as a pool, shuffleboard, and boat ramp. Don't miss your chance to own a slice of paradise—schedule a showing today.
$1,450,000
601 Eden Drive Saint Cloud, FL 34771
- Type:
- Other
- Sq.Ft.:
- 1,344
- Status:
- Active
- Beds:
- 3
- Lot size:
- 5.1 Acres
- Year built:
- 1984
- Baths:
- 2.00
- MLS#:
- O6060301
- Subdivision:
- Acreage & Unrec
ADDITIONAL INFORMATION
WOW !!! REDUCED!!!Wonderful opportunity to get away from all the city living. Private and secluded but still close to restaurants and shopping. Bring your horses and livestock and enjoy rural living. The possibilities are endless. The zoning for this property will allow up to 8 homes to be built on every acre so this could be very attractive to builders and developers. This sale of this will come with an additional deeded vacant lot that fronts beautiful Center Lake.
- Type:
- Townhouse
- Sq.Ft.:
- 1,855
- Status:
- Active
- Beds:
- 3
- Lot size:
- 0.05 Acres
- Year built:
- 2023
- Baths:
- 3.00
- MLS#:
- G5058146
- Subdivision:
- Weslyn Park
ADDITIONAL INFORMATION
One or more photo(s) has been virtually staged. Under Construction. Sample Image***Welcome to Weslyn Park in Sunbridge. A new place in the making, from the creators of Lake Nona. This new community will be filled with adventure and connected to nature. Offering miles of nature trails and outdoor activities plus, is close to the best of shopping and dining in Central Florida. Craft Homes is proud to offer four new product lines one of which includes luxury maintenance-free townhomes and newly designed single-family homes. We are proud to announce the release of our single-family homes plans in our brand new Frontier, Botanic and Traverse Series!

Andrea Conner, License #BK3437731, Xome Inc., License #1043756, [email protected], 844-400-9663, 750 State Highway 121 Bypass, Suite 100, Lewisville, TX 75067

The data relating to real estate for sale/lease on this web site comes in part from the New Smyrna Beach Board of REALTORS® Multiple Listing Service (MLS) in which this real estate firm participates. The properties displayed may not be all of the properties in the MLS’s database, or all of the properties listed with the Brokers participating in the cooperative data exchange program. Properties listed by Brokers other than Xome Inc. are marked with the MLS IDX logo. Information provided is thought to be reliable but is not guaranteed to be accurate; you are advised to verify facts that are important to you. No warranties, expressed or implied, are provided for the data herein or for their use or interpretation by the user. Federal law prohibits discrimination on the basis of race, color, sex, religion, handicap, familial status or national origin in the sale, rental or financing of housing. Copyright © 2025 New Smyrna Beach Board of REALTORS®, Inc. All rights reserved.
Saint Cloud Real Estate
The median home value in Saint Cloud, FL is $409,900. This is higher than the county median home value of $370,000. The national median home value is $338,100. The average price of homes sold in Saint Cloud, FL is $409,900. Approximately 72.49% of Saint Cloud homes are owned, compared to 11.05% rented, while 16.46% are vacant. Saint Cloud real estate listings include condos, townhomes, and single family homes for sale. Commercial properties are also available. If you see a property you’re interested in, contact a Saint Cloud real estate agent to arrange a tour today!
Saint Cloud, Florida 34771 has a population of 19,720. Saint Cloud 34771 is more family-centric than the surrounding county with 38.58% of the households containing married families with children. The county average for households married with children is 30.51%.
The median household income in Saint Cloud, Florida 34771 is $77,443. The median household income for the surrounding county is $58,513 compared to the national median of $69,021. The median age of people living in Saint Cloud 34771 is 38.9 years.
Saint Cloud Weather
The average high temperature in July is 91.7 degrees, with an average low temperature in January of 47.95 degrees. The average rainfall is approximately 52.45 inches per year, with 0 inches of snow per year.
