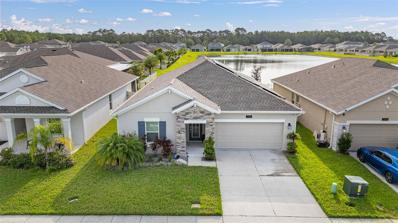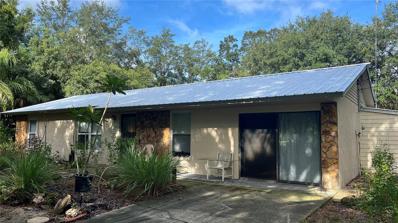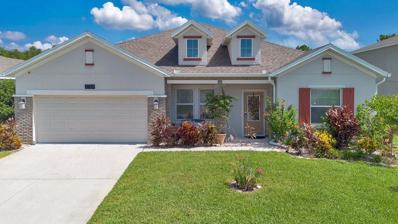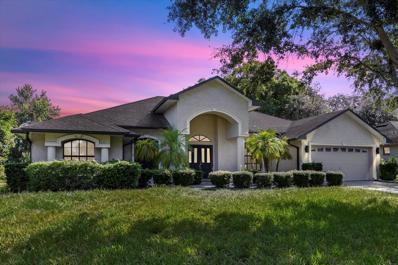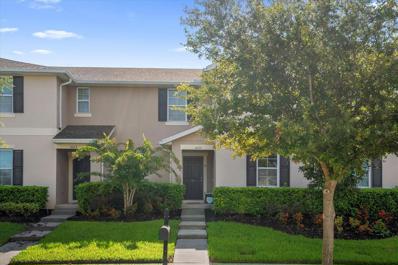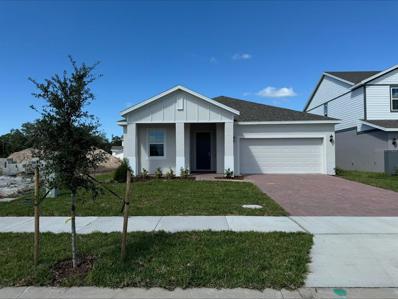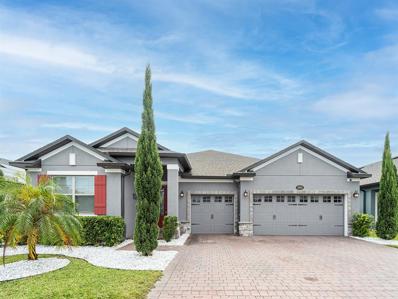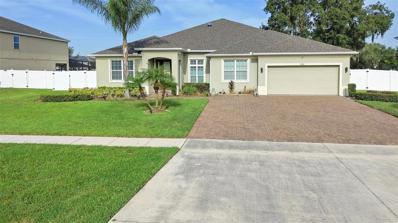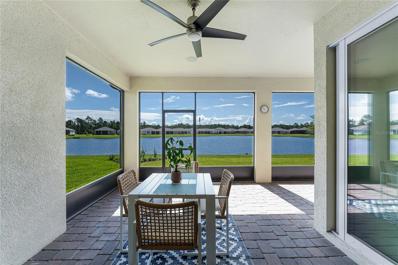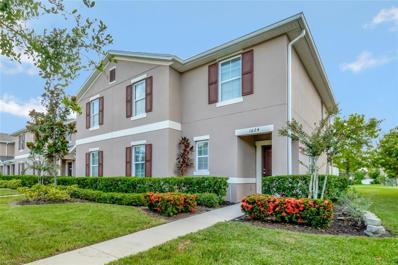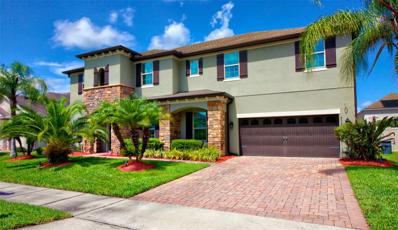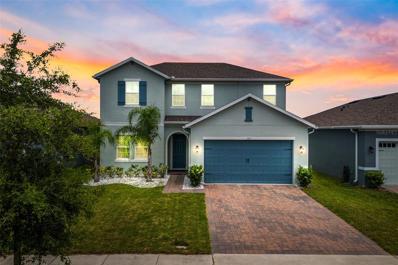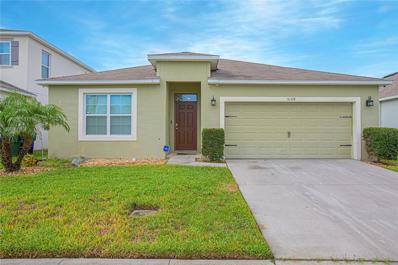Saint Cloud FL Homes for Sale
- Type:
- Single Family
- Sq.Ft.:
- 2,222
- Status:
- Active
- Beds:
- 4
- Lot size:
- 0.21 Acres
- Year built:
- 2004
- Baths:
- 3.00
- MLS#:
- O6233207
- Subdivision:
- Ashton Park
ADDITIONAL INFORMATION
BACK ON THE MARKET, buyer's home did not close....great opportunity to purchase this spacious family home on a quiet culdesac. Located only minutes from Lake Nona or the center of the quaint city of St Cloud! This two-story home in Ashton Park features fresh interior paint, new tile flooring, high ceilings, a bonus room downstairs that could be used as a bedroom; a half bath on the first floor and a huge fenced backyard that the whole family and pets will love. Close to grocery stores, restaurants and centrally located with easy access to the Florida Turnpike or State-Road 417 and the many Central Florida attractions. The big maintenance projects have been taken care of, newer roof (2018), A/C (2024) and water heater (2023).
- Type:
- Single Family
- Sq.Ft.:
- 2,394
- Status:
- Active
- Beds:
- 4
- Lot size:
- 0.13 Acres
- Year built:
- 2024
- Baths:
- 3.00
- MLS#:
- O6231730
- Subdivision:
- The Waters At Center Lake Ranch
ADDITIONAL INFORMATION
Under Construction.MLS#O6231730 REPRESENTATIVE PHOTOS ADDED. January Completion! The Grenada home design at The Waters at Center Lake Ranch offers a spacious open-concept layout with 2,394 square feet of living space, featuring four bedrooms and a versatile flex room. The inviting central common area includes a great room, kitchen, and casual dining space, all seamlessly connected. The upgraded gourmet kitchen boasts a large island, step-in pantry, and additional gourmet upgrade options for a true chef's experience. The primary suite, nestled at the back of the home, offers a luxurious bedroom, an elegantly appointed bath, and an oversized walk-in closet with an optional direct entry to the laundry room. Three secondary bedrooms provide ample space for guests, family, or a creative retreat. Structural options include: gourmet kitchen and sliding glass pocket doors.
- Type:
- Single Family
- Sq.Ft.:
- 1,672
- Status:
- Active
- Beds:
- 3
- Lot size:
- 0.14 Acres
- Year built:
- 2022
- Baths:
- 2.00
- MLS#:
- O6231316
- Subdivision:
- Suncrest
ADDITIONAL INFORMATION
Wonderfully maintained new home builder residence, only two mile drive to Lake Nona within the Suncrest community by DR Horton homes. This flowing layout offers direct views of preserve from the moment you walk in. Kitchen flows nicely into living roof and dining room, great for entertaining! 7 miles away from a brand new Advent health hospital. Moss park, luxury restaurants & shopping all within close proximity. Brand new publix developing closeby. World class VA hospital close by along with Nemours hospital.45 minute drive to beaches. New AC, new roof, new water heater, new appliances, double fridge/freezer included, smart home included. Kitchen water filtration system included along with mobile smart home connection & builder warranties still intact. Brand new 1 year old transferrable solar system is highly operational and producing negative utility bills. Seller will provide negative utility bills from December 2023 to date. Bring your families and private buyers, this home at Suncrest won't last long!!
- Type:
- Single Family
- Sq.Ft.:
- 2,085
- Status:
- Active
- Beds:
- 4
- Lot size:
- 0.14 Acres
- Year built:
- 2021
- Baths:
- 3.00
- MLS#:
- S5110209
- Subdivision:
- Lancaster Park East Ph 3 & 4
ADDITIONAL INFORMATION
Paid Solar Panels convey with the Sale. This gorgeous one-story, 4-bedroom, 3-bathroom home in the Lancaster community of St. Cloud is a perfect blend of modern elegance and thoughtful design, offering pond views that enhances its serene setting. The exterior is striking, with tasteful stonework and meticulously maintained landscaping that add to its curb appeal. As you enter, the upgraded tile flooring, chosen with great taste, immediately catches your eye, flowing seamlessly through the home. The kitchen is a chef's dream, featuring beautiful shaker grey cabinets paired with sleek quartz countertops and slate line appliances. Pendant lights add a touch of sophistication, making this space as functional as it is beautiful. The living room is a true showpiece, with a feature wall showcasing a wood pattern that adds warmth and texture to the space. The elongated electric fireplace is elegantly mounted on a granite wall, creating a cozy focal point beneath a wall-mounted TV. This area is perfect for both relaxing and entertaining. The main bedroom is a sanctuary of comfort, with a tray ceiling that adds depth and dimension. Natural light floods the room, creating a bright and inviting atmosphere. The en-suite bathroom is modern and luxurious, featuring a contemporary shower and a garden tub, perfect for unwinding after a long day. Wait until you see the spacious walk-in closet provides ample storage. Conveniently located between the main bathroom and the kitchen, the laundry room is perfectly positioned for ease of use. This home truly shows like a model, with every detail carefully curated to create a space that is both stylish and functional. The additional three bedrooms are thoughtfully situated towards the front of the home, offering privacy and a welcoming layout for family or guests. Each room is spacious and well-appointed, ensuring comfort and versatility to suit various needs, whether for bedrooms, a home office, or a playroom. Close to the drop zone is a built in desk, a practical and stylish space perfect for managing household tasks or working from home. The garage is equally impressive, featuring epoxy floors that provide a sleek and durable surface, ideal for vehicles or additional storage. Step outside to the backyard, where you'll be captivated by the fantastic views of the pond. The outdoor space is designed for relaxation and entertainment, featuring a screened-in porch that extends your living space into the outdoors. Beyond that, the extended paver patio offers plenty of room for gatherings, while a charming pergola creates an inviting spot for cookouts or simply enjoying the serene surroundings. The backyard is enclosed with a PVC fence on the sides for privacy, and a wrought iron fence in the back to preserve the beautiful pond view. This home is a rare find, offering a perfect blend of indoor elegance and outdoor living, and it’s sure to attract attention quickly. Don’t miss the opportunity to make it yours before someone else does! Ring doorbell and back camera ring conveys. Honeywell AC intelligent thermostat and intelligent door lock.
- Type:
- Single Family
- Sq.Ft.:
- 2,582
- Status:
- Active
- Beds:
- 4
- Lot size:
- 0.11 Acres
- Year built:
- 2024
- Baths:
- 4.00
- MLS#:
- A4619685
- Subdivision:
- The Waters At Center Lake Ranch
ADDITIONAL INFORMATION
Under Construction. MLS#A4619685 REPRESENATIVE PHOTOS ADDED. January Completion! The spacious Anastasia floor plan at the Waters at Center Lake Ranch offers a unique layout that’s ideal for Florida living. The foyer angles off the front porch, with access to the laundry room and a half bathroom on the right. Straight ahead, the designer kitchen with offers pantry and counter space with the sink square to the open dining room and great room area. The main level also includes a study with French doors, you may choose the optional layout for the study, swapping the placement of the half bath and laundry from the foyer. Step outside to the lanai, accessible from the great room. Add the optional outdoor kitchen to the lanai and create an outdoor living oasis of your own. Your owner’s retreat is tucked away off the gathering room. A walk-in closet provides plenty of wardrobe space. The owner’s bath includes two sink vanities separated by an elegant over-sized shower. The commode is conveniently situated for privacy. The primary bedroom is tucked away off the great room in the back of the home. A walk-in closet provides plenty of wardrobe space. The primary bath features a water closet for privacy and two sink vanities separated by an elegant over-sized shower. Upstairs you’ll find a loft with an open view down into the great room. Three additional bedrooms are on this level, one with a private full bath and the remaining two share another full bath. Structural options include: shower in lieu of tub, gourmet kitchen, and study with French doors.
- Type:
- Single Family
- Sq.Ft.:
- 2,685
- Status:
- Active
- Beds:
- 4
- Lot size:
- 0.14 Acres
- Year built:
- 2017
- Baths:
- 3.00
- MLS#:
- O6230659
- Subdivision:
- Turtle Creek Ph 1b
ADDITIONAL INFORMATION
Welcome home to Turtle Creek, and this beautiful waterview home in the heart of Saint Cloud, Florida. Nestled in a desirable community with a low HOA and no CDD fees, this home offers a perfect blend of modern elegance and comfortable living. Priced below the appraised value of $556,000 completed 8/19/24. Save thousands! Recently painted inside and out, the home exudes a fresh, inviting charm. As you step onto the spacious front porch, you’ll be greeted by breathtaking sunset views over the lake. Entering the home, you’ll find yourself in an open and inviting living space adorned with 18 x 18 ceramic tile flooring. The expansive living and dining room combo provides ample space for entertaining and family gatherings. The chef’s kitchen is a highlight, featuring upgraded wood cabinets, stainless steel appliances, and granite countertops. The large island, which seats three to four, seamlessly connects the kitchen to the living area, making it perfect for both cooking and socializing. All four spacious bedrooms are located on the second floor, offering privacy and tranquility. The second floor also boasts a generous loft area, perfect for relaxing or setting up a cozy reading nook. Conveniently located near the bedrooms is the laundry room, making chores a breeze. On the main floor, you’ll discover a versatile flex room with a closet. This space can easily be transformed into a fifth bedroom or used as a home office, catering to your unique needs. The home is designed with plenty of closets and storage spaces throughout, ensuring everything has its place. The rear of the home features a rear entry garage with a brick paver driveway and sidewalk. The backyard offers a privacy fence, extended paver patio area, with pool/spa combo and a covered lanai, offering great Florida living. The community of Turtle Creek is rich in amenities. Enjoy walking trails, community pool, playground, dog park, and open fields for recreation. Additionally, there is an extra storage lot for boats and other recreational vehicles.
- Type:
- Single Family
- Sq.Ft.:
- 1,170
- Status:
- Active
- Beds:
- 3
- Lot size:
- 5.09 Acres
- Year built:
- 1986
- Baths:
- 2.00
- MLS#:
- S5109961
- Subdivision:
- Starline Estates Unit 2
ADDITIONAL INFORMATION
Adjusted Price!!! PRICE DROPPED!!! Welcome to this charming country oasis that offers 5.09 acres of high and dry (No-Wet land) serene tranquility in the Osceola County Rural Enclave #5. Bring your farm animals (horses, goats, chickens, etc) to enjoy this spacious land, conveniently situated off Narcoossee Rd (Lake Nona Corridor). The property is fenced cross-fenced and electronically gated. The home offers 3 bedrooms, 2 bathrooms, an all-season screened-in back porch, a newer Metal Roof that is 3 years old, a newer A/C that is 2 years old, a new water softener, and a detached 3-car garage with a workshop/storage room. The property also has 2 wells (one for the house's use and the other for irrigation), and more. Enjoy the tree-lined entry and the tranquility of rural living while being in the center of it all; just minutes from Lake Nona, its shopping centers, restaurants, activities, the Medical City, and the 417 highway. There is a jacuzzi/spa and a rider lawn mower stored that does not convey but can be purchased separately. More pictures to follow shortly.
- Type:
- Single Family
- Sq.Ft.:
- 2,932
- Status:
- Active
- Beds:
- 4
- Lot size:
- 0.28 Acres
- Year built:
- 2021
- Baths:
- 4.00
- MLS#:
- O6229797
- Subdivision:
- Lancaster Park East Ph 3 & 4 Pb 29 Pgs 64-68 Lot 3
ADDITIONAL INFORMATION
Lenar's Inverness II, The best 1 Floor House Money can Buy! Nestled in the bustling town of St Cloud, lies this beautiful 4 bed 3 bath -2,947- sqft home with a generous lot size over a half an acre (.28) Not 1 but two rooms with private bathrooms. With a unique triple spread floor plan providing all inhabitants with elbow room. No worries meet at the centralized kitchen with an island so big - You must see it in person. And for the cherry on top No backyard Neighbors just Zen as nature draws you in. With all that being said, Who will be the lucky buyers, the clock starts N O W!!
- Type:
- Single Family
- Sq.Ft.:
- 2,151
- Status:
- Active
- Beds:
- 5
- Lot size:
- 1.37 Acres
- Year built:
- 1985
- Baths:
- 3.00
- MLS#:
- R4908173
- Subdivision:
- New Eden On The Lakes Unit A
ADDITIONAL INFORMATION
Spacious 5-Bedroom Home on 1.72 Acres in New Eden – Move-In Ready! Nestled on a sprawling 1.72-acre corner lot with stunning pond and woodland views, this beautifully maintained home in the desirable New Eden community offers the perfect blend of privacy, comfort, and convenience. The open-concept design welcomes you with a bright and inviting great room, complete with a cozy wood-burning fireplace and sliding doors that lead to the backyard patio. This expansive home features five bedrooms and three full bathrooms, including a private master suite with an upgraded dual vanity, walk-in shower, and access to a serene screened porch. The thoughtfully designed split layout places two bedrooms on one side of the home and two additional bedrooms down a private hallway, offering flexibility and privacy for family and guests. The fully equipped kitchen boasts a modern gray-tone design, stainless steel appliances, ample counter space, and a convenient breakfast bar. A walk-in pantry and under-sink water filtration system add to the home’s functionality, while the interior laundry room provides additional convenience. Flooring includes neutral carpets in the bedrooms and durable vinyl plank flooring in the great room, entryway, and kitchen. Step outside to enjoy the peaceful surroundings of the large backyard, perfect for entertaining, gardening, or relaxing. A detached building offers space for a workshop or extra storage, and the community features a boat launch with access to Center Lake, ideal for water enthusiasts. Situated off Nova Road, the home offers easy access to Cocoa, Melbourne, and area beaches via Highway 192, as well as St. Cloud, Kissimmee, Lake Nona, and Orlando International Airport via Highway 15/Narcoossee Road. Recent updates include a new roof installed in May 2024, upgraded bathroom fixtures, and a modern walk-in shower. This home stands out. In New Eden for its size, thoughtful layout, and breathtaking lot. Don’t miss the chance to make this extraordinary property your own—schedule your showing today!
- Type:
- Single Family
- Sq.Ft.:
- 2,678
- Status:
- Active
- Beds:
- 4
- Lot size:
- 0.27 Acres
- Year built:
- 2006
- Baths:
- 3.00
- MLS#:
- S5110334
- Subdivision:
- East Lake Reserve At Narcoossee Unit 4
ADDITIONAL INFORMATION
This beautiful home features 4 spacious bedrooms and 3 full baths, offering ample space for comfort and functionality. As you enter, you'll be greeted by double doors with windows that lead into a versatile flex room, perfect for an office, playroom, or additional living space. The living room is a cozy yet elegant space, complete with an electric fireplace that adds warmth and ambiance. NEW ROOF at closing, newer A/C installed, new Porcelain tile throughout the home. The heart of the home is the gourmet kitchen, designed with the home chef in mind. It boasts appliances, cabinetry, an island and a peninsula that doubles as a breakfast bar, making it ideal for both cooking and entertaining. The entire house is adorned with sleek porcelain tile flooring, providing a modern, seamless look throughout. High ceilings enhance the open, airy feel of the home with a skylight for more ilumination The master suite is a true retreat, featuring an en suite bath with a separate tub and shower, offering both luxury and relaxation. A huge walk-in closet provides plenty of storage space, perfect for organizing your wardrobe. Additionally, the home includes a bonus room. Whether you’re hosting gatherings or enjoying quiet evenings, this home is designed for comfort, style, and everyday luxury. Book your showings NOW!
$1,399,000
4962 Lazy Oaks Way Saint Cloud, FL 34771
- Type:
- Single Family
- Sq.Ft.:
- 3,799
- Status:
- Active
- Beds:
- 5
- Lot size:
- 0.36 Acres
- Year built:
- 2006
- Baths:
- 5.00
- MLS#:
- S5109680
- Subdivision:
- East Lake Cove Ph 1
ADDITIONAL INFORMATION
Offer must be submitted in writing and any concessions will be negotiated as part of the contract terms and conditions. CUSTOM LAKEFRONT POOL HOME 5 BEDROOM AND 4.5 BATHROOM POOL HOME REMODEL KITCHEN NEW COOK TOP DISHWASHER DOUBLE OVEN MICROWAVE REFRIGERATOR WINE REFRIGERATOR RANGER HOOD DISPOSAL NEW FROORING FLOOR CROWN MOLDING EATINCG SPACE IN KICHEN LAKE VIEW FROM MANY ROOM WATER ACCESS YES LAKE--CHAIN OF LAKES THEE CAR GARAGE 34X25 HUGE MASTER BEDROOM AND MASTERT BATH 2 WALK IN CLOSET STRRICANE STORMS RELAX OVER 100,000 OF HIGH END HURRICANE -RESISTANT DOOR AND WINDOWS ROOF 4 YEAR OLD AND 4 YEAR OLD PRIMARY AC THE COMMUNITY ALSO FEATURES TENNIS, BASKETBALL AND PLYGROUND COMMUNITY DOCK ON THE LAKE ONLY MINUTES FROM MEDICAL CITY VA HOSPITAL LAKEW NONA 20 MINUTES FROM ORLANDO INTERNATIONAL AIRPORT AND SEVERAL FLORIDA THEME PARKS 45 MINUTES FRON COCOA OR MELBOURNE BEACHES. YOU'RE ONLY MINUTES FROM MEDICAL CITY ,VA HOSPITAL AND LAKE NONA 20 MINUTES FROM ORLANDO INTERNATIONAL AIRPORT FROM THEME PARKS 45 MINUTES TO COCOA BEACHES MAKE THIS A DESTINATION FOR YOUR FAMILY.
- Type:
- Single Family
- Sq.Ft.:
- 1,792
- Status:
- Active
- Beds:
- 3
- Lot size:
- 0.1 Acres
- Year built:
- 2022
- Baths:
- 3.00
- MLS#:
- O6229391
- Subdivision:
- Bridgewalk Ph 1a
ADDITIONAL INFORMATION
Welcome to your dream home! Located in the beautiful Bridgewalk community by Lennar Homes, this property offers three spacious bedrooms, two full bathrooms and a convenient powder room. You will fall in love when you enter and see a beautiful home with a large open-concept combination living and dining area. A beautiful gourmet kitchen decorated with exquisite finishes, including soft-close cabinets, stainless steel appliances, quartz countertops, and large island overlooking he family room. The master suite is on the second level. The master bathroom includes double sinks and an inviting shower. All secondary bedrooms incluides ample space for family and guests on the upper level. As part of the vibrant Bridgewalk community, you'll have access to fantastic amenities, including a community pool, playground, tennis court, and scenic walking and running trails. Conveniently located just minutes from Lake Nona’s thriving developments, this home is close to major highways, Central Florida’s theme parks, shops, restaurants, entertainment, and excellent schools. Don’t miss your opportunity to call this beautiful home yours!
- Type:
- Townhouse
- Sq.Ft.:
- 1,852
- Status:
- Active
- Beds:
- 3
- Lot size:
- 0.07 Acres
- Year built:
- 2016
- Baths:
- 3.00
- MLS#:
- O6228717
- Subdivision:
- Turtle Creek Ph 1a
ADDITIONAL INFORMATION
Come and see this meticulously well kept one owner home, Originally this is the largest 3 bedroom floorplan in the community with a den/ office area downstairs for potential 4th bedroom if converted. Centrally located off the Narcoossee corridor this home offers easy access to the Orlando International airport, Highly acclaimed Medical City, Dentists, shopping centers , restaurants and much more. This location offers easy access to major expressways. If you are a water enthusiast drive a quick 3 min ride to Ralph Chisholm Regional Park and enjoy a day on the Lake. Inside the property the first floor boasts a beautiful Plank tile, Upgraded Quartz countertops in the Kitchen with a gorgeous tiled backsplash and new Refrigerator, microwave and stove appliances (2022) . Private driveway can accomodate up to 4 vehicles plus includes one car garage in the back. No CDD
- Type:
- Single Family
- Sq.Ft.:
- 1,867
- Status:
- Active
- Beds:
- 4
- Lot size:
- 0.13 Acres
- Year built:
- 2024
- Baths:
- 2.00
- MLS#:
- O6228035
- Subdivision:
- Trinity Place Ph 1
ADDITIONAL INFORMATION
Under Construction. Welcome to Trinity Place, a captivating new home community by Trinity Family Builders nestled in the picturesque surroundings of St. Cloud, FL. Envisioned as a haven for modern living, Trinity Place is designed to seamlessly blend comfort, style, and natural beauty into one of Central Florida's most desirable locations. Discover a range of meticulously crafted homes that reflect both sophistication and functionality, tailored to meet the diverse needs of our residents. With exclusive amenities such as a resort-style swimming pool, playground, and dog park, as well as convenient proximity to shopping, dining, schools, entertainment and outdoor recreation, Trinity Place strikes an ideal balance between tranquility and urban convenience. Immerse yourself in this vibrant community, where neighbors transform into friends, and every corner radiates the warmth of a welcoming home. Welcome to Trinity Place, where life unfolds in the heart of St. Cloud, FL.
- Type:
- Single Family
- Sq.Ft.:
- 2,308
- Status:
- Active
- Beds:
- 4
- Lot size:
- 0.17 Acres
- Year built:
- 2020
- Baths:
- 3.00
- MLS#:
- S5108993
- Subdivision:
- Sunset Grove
ADDITIONAL INFORMATION
Unique opportunity! beautiful home with a great location near Lake Nona listed for sale.This property has 4 large bedrooms and 3 full bathrooms, perfect for a large family. In addition, it has 3 garages, ideal for multiple vehicles or extra storage. The house has a total of 2,308 square feet, offering a comfortable and cozy space. Enjoy a beautiful patio with lights,water filter for the entire house included where you can relax and watch spectacular sunsets. Around it, you will find numerous convenience stores, making daily life easier. Don't miss the opportunity to live in a constantly growing area with all the amenities at your fingertips! We can recommend you a bank where this property can obtain financing for the full price of the property and without loan insurance (PIM) This won’t last, schedule your showing today!
- Type:
- Single Family
- Sq.Ft.:
- 2,866
- Status:
- Active
- Beds:
- 4
- Lot size:
- 0.36 Acres
- Year built:
- 2018
- Baths:
- 4.00
- MLS#:
- O6227683
- Subdivision:
- Underwood Estates
ADDITIONAL INFORMATION
PRICE REDUCTION!! MOTIVATED SELLERS!! Welcome to your new home! This spectacular residence offers a spacious open floor plan with 4-bedrooms, 3.5 bathrooms, and a Den/Office sitting on an oversize fenced in lot. The gourmet kitchen featured Quartz countertops, stainless steel appliances and an oversize island perfect for entertaining family and friends. A "solatube" that fills the spacious kitchen with natural light. Enjoy your outdoor space with a cover lanai, ideal for a relaxing afternoon watching the sundown or hosting gatherings year-round. This house has added R-38 insulation to reduce energy bills. This stunning property is not only a delight to the eyes but also in a prime location. It's only a short drive away from the lively Lake Nona, Veterans Hospital, Medical City, Orlando Intl Airport, a brief drive to Downtown Saint Cloud and minutes away from Sunbridge. Not to mention easy access to all major theme parks, beaches and highways. Don't miss this incredible opportunity. Contact me today to schedule an appointment.
- Type:
- Single Family
- Sq.Ft.:
- 1,800
- Status:
- Active
- Beds:
- 4
- Lot size:
- 0.15 Acres
- Year built:
- 2021
- Baths:
- 2.00
- MLS#:
- S5108406
- Subdivision:
- Sunbrooke Ph 2
ADDITIONAL INFORMATION
Seller will contribute $8,000.00 towards the buyers closing cost. Easy to show, just schedule you visit and you will be welcome you to your dream home in the desirable community of Sunbrook located in Saint Cloud, Florida!This stunning 4 bedrooms and 2 bathrooms corner home, offers 1,802 square feet of luxurious living space. Built in 2021, this home design with elegance and functionality. Step inside and be greeted by an open and airy floor plan, perfect for entertaining and family living. The spacious living room features high ceilings and ample natural light, creating a bright and inviting atmosphere. The heart of the home is the beautiful custom kitchen, which boasts stainless steel appliances, sleek countertops, and an abundance of storage space. The master bedroom is a true oasis, complete with an en-suite bathroom featuring a dual vanity and a large walk-in shower. With three additional bedrooms, there's plenty of space for family and guests to feel at home. Sunbrooke is a subdivision surrounded by lakes and zoned to great schools. Residents here enjoy access to a beautiful clubhouse, pool and playground areas. You’ll be close to St. Cloud’s charming downtown shopping district, and minutes away from the popular Lake Nona area. Downtown Orlando and all the theme parks are just 40 minutes from your front door, or you can sink your toes in the sand at the beach in under an hour!
- Type:
- Single Family
- Sq.Ft.:
- 5,114
- Status:
- Active
- Beds:
- 8
- Lot size:
- 0.22 Acres
- Year built:
- 2013
- Baths:
- 5.00
- MLS#:
- O6227556
- Subdivision:
- East Lake Park Ph 3-5
ADDITIONAL INFORMATION
LISTED UNDER APPRAISED VALUE! A TRUE one of a kind GEM in Saint Cloud! Nestled in the GATED COMMUNITY of East Lake Park! With one of the largest floor plans in this subdivision, you will be captivated on what this property can provide! With 8 bedrooms 5 bathrooms 3 car Tandem Garage and over 5100 HEATED Square Feet, this floor plan is rare in itself and is currently being sold UNDER APPRAISED VALUE. As you approach this home you will love the meticulous curb appeal, Paved Driveway, and Stone accents in the elevation! Step inside and be in AWE With 25 Ft Cathedral ceilings that welcome you into the foyer! To your left and right you have spacious options for an at home office or a private dining room area! Kitchen comes equipped with stone counters, stainless steel appliances, solid wood cabinets, and it's very own Butlers Pantry wing! Family room is extremely functional off the kitchen and dinette area overlooking the glistening clear water with your very own private SALTWATER POOL! This pool area truly feels like you have escaped to a private RESORT! This Backyard is a true entertainers dream with covered seating, SOLAR HEATED POOL and HOT TUB, Custom High top, and beautiful foliage that creates amazing privacy around this space! Home is fully fenced in with Vinyl fencing. Enjoy the evening pool dips with Edison Lights brightening up the area and Pool lights that change color all from your Smart Device! Additionally on the FIRST LEVEL you have your Master Bedroom and Ensuite Bathroom with TWO DUAL Walk-In Closets. Ensuite bathroom comes with Dual Sinks, Soaking Tub, and separate shower stall! Conveniently, on the other wing of the first level is the perfect, already created WELLNESS ROOM with its very own CUSTOM AT HOME SAUNA! Enjoy a workout, Sit in the sauna, and exit right off the Pool Bathroom for a dip in the pool! Now on the second level, enjoy your 6 additional bedrooms that each come with their own Walk-In Closet, A full Second Loft Bonus Room, and oh no wait.. there is more. Your own Private Cinema Room! Coming Turn key and already stocked and FILLED with Old Classic Movies, Projector and Sound System! You do not even have to leave your home to enjoy this many Magical Moments with family! This highly desirable community offers a kid's playground and a basketball court, perfect for keeping everyone active! You CANNOT beat location, with nearby access to Lake Nona Medical City, Eagle Creek Golf Courses, US Tennis Association, restaurants, schools, Orlando International Airport, and major medical facilities. This is a LIFESTYLE opportunity. Set up your tour today for this amazing Property!
- Type:
- Single Family
- Sq.Ft.:
- 1,907
- Status:
- Active
- Beds:
- 2
- Lot size:
- 0.14 Acres
- Year built:
- 2023
- Baths:
- 2.00
- MLS#:
- O6227157
- Subdivision:
- Del Webb Sunbridge Ph 2a
ADDITIONAL INFORMATION
Gorgeous and waiting for new owner! Check this out! Beautiful finishes-OVER $100k UPGRADES complete this home of just under 2000sf of living space with water in rear! Spacious two bedroom with flex room which can be utilized as a third bedroom, and two full bathrooms. As you enter, you'll be greeted by a spacious and bright interior, featuring a modern aesthetic with elegant tile flooring throughout. This home has a wonderful sense of flow, allowing abundant natural light to pour in and accentuate the home's inviting ambiance. The ample countertop space and cabinetry in the kitchen create a highly functional and efficient workspace, and with natural gas makes it effortless for those who enjoy cooking or entertaining. Designed with attention to detail, the open floor plan seamlessly integrates the indoor and outdoor living areas, fostering a harmonious connection with the natural surroundings. The primary bedroom is spacious with a lovely water view, a large walk in closet and a beautiful ensuite bath provides ample space for rest and relaxation. Ensuring convenience and privacy, the second bedroom and bath are located in the front of the home. The layout is both functional and visually appealing, with a focus on storage and organization, allowing residents to effortlessly maintain a clutter-free environment. Beyond the interior, this home boasts a scenic waterfront view, providing a serene and picturesque backdrop to your daily life. The spacious patio with fully open sliders offers an inviting outdoor space for relaxation, entertaining, or enjoying the scenic vistas. This property is ideal for those seeking a balance between comfort, style, and scenic outdoor living. The waterfront location and 55+ community amenities make this home a unique and desirable option for those seeking a peaceful and tranquil Warm Florida lifestyle! Call today for your private tour!
- Type:
- Townhouse
- Sq.Ft.:
- 1,488
- Status:
- Active
- Beds:
- 3
- Lot size:
- 0.05 Acres
- Year built:
- 2024
- Baths:
- 3.00
- MLS#:
- O6226818
- Subdivision:
- Preston Cove Ph 1 & 2
ADDITIONAL INFORMATION
Under Construction. The Sterling townhome in Preston Cove offers 1,488 sq ft, 3 bedrooms, 2.5 baths, a garage, and concrete construction. Features include an open concept layout with a modern kitchen, smart home technology, and a tranquil community setting. Perfect for comfort and convenience. *Photos are of similar model but not that of exact house. Pictures, photographs, colors, features, and sizes are for illustration purposes only and will vary from the homes as built. Home and community information including pricing, included features, terms, availability and amenities are subject to change and prior sale at any time without notice or obligation. Please note that no representations or warranties are made regarding school districts or school assignments; you should conduct your own investigation regarding current and future schools and school boundaries.*
- Type:
- Townhouse
- Sq.Ft.:
- 1,928
- Status:
- Active
- Beds:
- 4
- Lot size:
- 0.09 Acres
- Year built:
- 2016
- Baths:
- 3.00
- MLS#:
- O6226790
- Subdivision:
- Turtle Creek Ph 1a
ADDITIONAL INFORMATION
You don't see many 4-bedroom, 3-bathroom corner unit townhomes, perfect for multigenerational living with a bedroom and full bath conveniently located downstairs. So many little details that make this house a home starting with LVP>Luxury Vinyl Plank flooring downstairs AND upstairs for easy care with Berber carpet on the stairs for a quiet ascent to the 2nd floor. Also updated ceiling mounted lighting was replaced in the foyer and hall with integrated night light options. The downstairs bath has been refreshed with a new light fixture and a modern mirror. The kitchen boasts a sleek granite countertop and a roomy walk-in pantry. Plenty of room for a 6-8 seat dining table and you still have 4 counter spaces, perfect entertaining space! The exterior courtyard is completely fenced, providing a secure place for pets and your own private green-space, put the shade down as needed! As a corner unit, you can enjoy a bit of gardening in both the back and side spaces, just as the current owner has done. 3 bedrooms are upstairs including the Primary bedroom which has a walk in closet that can handle even the most avid shoe collector! Double sinks in the bathroom gives everyone room to get ready for the day! Guest bath has also been refreshed with a new updated designer mirror. Laundry room is on the 2nd floor. Recent updates to the townhomes include all new roofs and recently painted exterior. Don't spend your weekends mowing and trimming the trees! Located in a well-maintained community, residents can enjoy waterfront amenities including a pool, playground, and ample green spaces. Drive around and see for yourself! Schedule your showing - priced to sell, this is like new with 1 owner, well maintained property selling for up to 58K under some of the new builds in St Cloud and it has more sq.ft. and some of them an extra bedroom and bath! NEW BUDGET PROPOSAL FOR HOA REDUCTION OF $90 MONTHLY for 2025!
- Type:
- Single Family
- Sq.Ft.:
- 4,239
- Status:
- Active
- Beds:
- 5
- Lot size:
- 0.22 Acres
- Year built:
- 2013
- Baths:
- 4.00
- MLS#:
- S5108990
- Subdivision:
- East Lake Park Ph 3-5
ADDITIONAL INFORMATION
BEAUTIFUL, EXECUTIVE ESTATE, your new DREAM HOME! THIS IS A MUST SEE!!! Mediterranean style window shutters, brick paved driveway, lush landscaping, attractive front entry, so much eye catching curb appeal! Located in the gated community of East Lake Park, which offers a tranquil oasis from the hustle and bustle of daily life. Just five miles south of Lake Nona's Medical City, residents will appreciate the unparalleled convenience and value of this sought-after East Orlando neighborhood. which features a park, playground, & basketball court. Close to Narcoossee Rd, HWY 417, Golf Courses, US Tennis Association, Premier Dining and Shopping, Orlando Int’l Airport, Nemours Hospital, VA Hospital, UCF College of Medicine, & UF Medical Research. Enjoy East Lake Toho which covers nearly 12,000 acres and is known as one of the best freshwater fishing lakes in Central Florida. Upon entry the spacious foyer with high ceiling leads to an open floor plan, your blank canvas to create the perfect rooms for family gatherings and entertainment, office, formal dining, flex space. The first floor also offers a private guest suite for visitors or extended family. A convenient common area bathroom with door leading to outside patio adds another layer of functionality, and can be used as a future pool bathroom. Featuring walkout sliding glass doors, so you can enjoy outdoor Florida living inside your enormous screen enclosed lanai, ideal for entertaining, morning coffee or evening relaxation, overlooking the generous fenced backyard. The centrally located gourmet kitchen is highlighted with breakfast bar island and a walk in pantry, with plenty of premium cabinetry and storage space, stainless steel appliances, granite countertops, and an attractive backsplash. Upstairs offers movie nights in the theater room, or simply relaxing in the adjacent oversized loft providing an ideal space for leisure/game room with convenient bar and sink. The laundry room is also conveniently located upstairs close to the bedrooms. The owner's retreat features an AMAZING custom designed walk-in closet, spacious bathroom with corner garden tub, separated double vanities and large shower. Additional bedrooms all have generous walk in closets.
- Type:
- Single Family
- Sq.Ft.:
- 2,823
- Status:
- Active
- Beds:
- 5
- Lot size:
- 0.14 Acres
- Year built:
- 2021
- Baths:
- 4.00
- MLS#:
- O6225409
- Subdivision:
- Sola Vista
ADDITIONAL INFORMATION
Less than 20 minutes from Lake Nona, but without the Lake Nona prices! With 2 PRIMARY SUITES, this is the perfect home for MULTIGENERATIONAL LIVING!! This move in ready home with 5BD/4BA plus a bonus room, this is the space you've been looking for. This is perhaps the best floor plan I've ever seen. The sellers did some custom changes during the build to maximize the space and storage. The beautiful lake view out back can be seen the minute you walk through the front door. Imagine all the entertaining and relaxing you'll be able to do out back with the extended paver patio. There's plenty of room for a pool, or you can get creative with an outdoor kitchen and fire pit design. Have the best of both worlds being close to Orlando and Melbourne. The possibilities are endless!
- Type:
- Other
- Sq.Ft.:
- 2,441
- Status:
- Active
- Beds:
- 4
- Lot size:
- 0.09 Acres
- Year built:
- 2024
- Baths:
- 4.00
- MLS#:
- O6225265
- Subdivision:
- The Waters At Center Lake Ranch Bungalows
ADDITIONAL INFORMATION
Under Construction.MLS#O6225265 REPRESENTATIVE PHOTOS ADDED. January Completion! Step into the charming oasis of the stunning Baldwin bungalow floor plan. This 2,441 sq. ft. two-story home features 3 bedrooms, 2.5 bathrooms, and a 2-car detached garage, offering modern homebuyers inviting living spaces and ample room for entertaining and relaxation. Enter through the foyer into the spacious great room, passing by the charming formal dining room. The designer kitchen, with its memorable features, overlooks the first-floor living space. At the back of the home, the sunny lanai provides the perfect spot for outdoor relaxation under the famous Florida sun. Upstairs, you'll find an exceptional owner's suite with an impressive owner's bath featuring a dual-sink vanity and spacious shower. The secondary bedrooms, bathroom, and laundry room share the second floor with your private haven, which overlooks the first floor. The Baldwin also offers exciting upgrade options, including a fourth bedroom, additional bathrooms, a game room, a study, a wet bar, and more. Discover all these unique design features at Harvest at Ovation. Structural options include: bedroom 4 and bath 3, and shower in lieu of tub on 1st floor.
- Type:
- Single Family
- Sq.Ft.:
- 1,846
- Status:
- Active
- Beds:
- 4
- Lot size:
- 0.13 Acres
- Year built:
- 2019
- Baths:
- 2.00
- MLS#:
- S5108810
- Subdivision:
- Canopy Walk Ph 2
ADDITIONAL INFORMATION
Qualified buyers have the opportunity to secure a 3.25% interest rate by assuming the current loan. Please note that restrictions apply. For more information, feel free to call us or have your agent reach out to us. Impressive and Cozy Home with Open Plan, Modern Amenities, and Private Pool! Discover the house of your dreams with this beautifully maintained 4-bedroom house, perfectly designed for a comfortable life and to entertain your guests. It has ceramic floors in the main areas and carpet in the rooms for greater comfort. Enjoy cooking in the spacious kitchen with luxurious granite countertops and modern appliances. Do you love to live outdoors? Go out to your own private oasis with an elevated pool, ideal for cooling off during hot summer days. Located in a privileged location of Saint Cloud, conveniently located near 192 and Narcoossee Rd, offering easy access to local shops, restaurants and main highways. Just 5 minutes from Narcoossee Shoppers, where you will enjoy the convenience of a Publix supermarket and restaurants. You will also be located 20 minutes from Lake Nona, 30 minutes from Orlando International Airport (MCO), 40 minutes from Walt Disney World and other theme parks. This house offers the perfect combination of style, convenience and relaxation—without CDD. Don't miss the opportunity to make it yours—schedule a visit today!

Saint Cloud Real Estate
The median home value in Saint Cloud, FL is $409,900. This is higher than the county median home value of $370,000. The national median home value is $338,100. The average price of homes sold in Saint Cloud, FL is $409,900. Approximately 72.49% of Saint Cloud homes are owned, compared to 11.05% rented, while 16.46% are vacant. Saint Cloud real estate listings include condos, townhomes, and single family homes for sale. Commercial properties are also available. If you see a property you’re interested in, contact a Saint Cloud real estate agent to arrange a tour today!
Saint Cloud, Florida 34771 has a population of 19,720. Saint Cloud 34771 is more family-centric than the surrounding county with 38.58% of the households containing married families with children. The county average for households married with children is 30.51%.
The median household income in Saint Cloud, Florida 34771 is $77,443. The median household income for the surrounding county is $58,513 compared to the national median of $69,021. The median age of people living in Saint Cloud 34771 is 38.9 years.
Saint Cloud Weather
The average high temperature in July is 91.7 degrees, with an average low temperature in January of 47.95 degrees. The average rainfall is approximately 52.45 inches per year, with 0 inches of snow per year.



