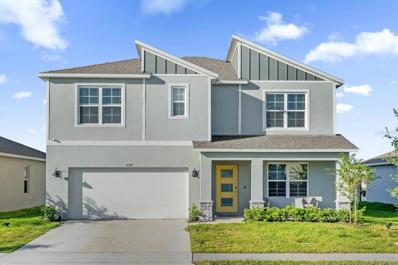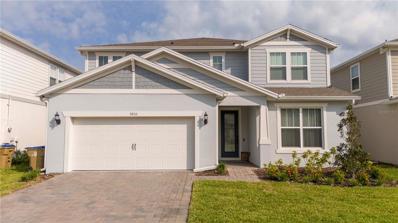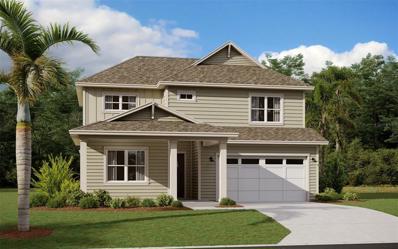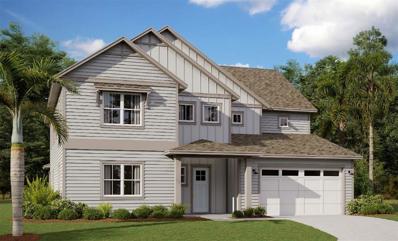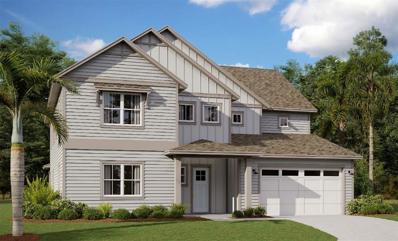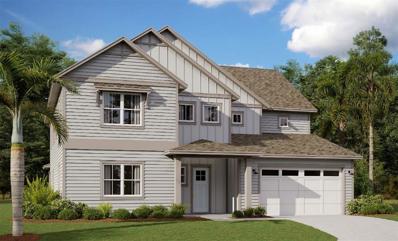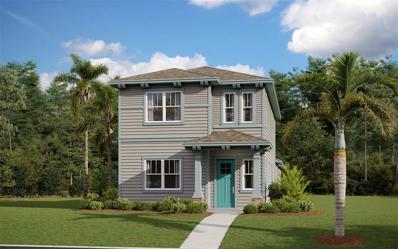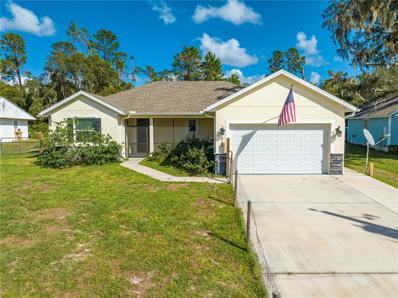Saint Cloud FL Homes for Sale
- Type:
- Single Family
- Sq.Ft.:
- 2,626
- Status:
- Active
- Beds:
- 5
- Lot size:
- 0.15 Acres
- Year built:
- 2023
- Baths:
- 3.00
- MLS#:
- O6252252
- Subdivision:
- Summerly Ph 3
ADDITIONAL INFORMATION
Discover your dream home at 399 Talisi Loop, St. Cloud, FL 34771! - Built in 2023, this nearly new, spacious single-family home offers 5 bedrooms, 3 bathrooms, and a 2-car garage, with 2,626 sq ft of beautifully designed living space. Enjoy serene views of the lake right from your doorstep, providing an ideal spot for morning coffee or evening relaxation. -The home features an expansive open floor plan and a gorgeous, spacious kitchen, making it perfect for entertaining. Located in St. Cloud, you’re close to top-rated schools, shopping centers, and major highways, providing easy access to Lake Nona Medical City and Orlando International Airport. This prime location offers everything you need for both convenience and tranquility!
$1,250,000
6000 Marthas Lane Saint Cloud, FL 34771
- Type:
- Single Family
- Sq.Ft.:
- 2,558
- Status:
- Active
- Beds:
- 4
- Lot size:
- 5.54 Acres
- Year built:
- 1999
- Baths:
- 4.00
- MLS#:
- W7869258
- Subdivision:
- Narcoossee New Map Of
ADDITIONAL INFORMATION
OWNER FINANCING IS AVAILABLE ON THIS INCREDIBLE PROPERTY! Enjoy country living with easy access to the best that Central Florida has to offer! A rare find just 5 miles south of Lake Nona, off Narcoossee Rd, a 4-bedroom 3-bath home on 5.54 acres of high and dry land. This fenced large corner lot offers 2 entrances and lined with privacy landscaping. The main entrance leads to the 3990 s.f. under-roof residence nestled among beautiful, majestic oaks. The second entrance to the property leads to a 1500 s.f. concrete block 4 bay garage with office space and full bath. This flex space could easily be converted to in-law quarters. It has a separate electric meter and well. Space is unlimited for your equipment, RV, or boats as there are 2 quality-built pole barns with 3 bays each! A separate full RV hook-up has provided guests a private stay on the property. Are you looking to raise farm animals, grow a garden, or build a pickleball court? There is plenty of space and structures already in place as this was the seller's passion. There are 2 additional small workshops and a shed on the property. Step into the main home to a floor plan offering a split bedroom for privacy. The primary bedroom suite has a large bathroom with a jetted tub, separate shower, and water closet. The 3rd and 4th bedrooms share a jack and jill bath. Enjoy the spacious open kitchen with 32 hickory cabinets, an island cook center, and a walk-in pantry. The kitchen is designed for entertaining and overlooks a cozy family room with a corner stone fireplace. Relax and enjoy the sounds of nature on the covered screened-in lanai that runs the length of the home! The backyard to the home is also fenced for family pets. The roof was replaced 5 yrs ago. The location offers easy access to downtown Orlando, theme parks and 40 minutes from Port Canaveral and Florida beaches. No HOA or CDD restrictions! This property offers the perfect balance of privacy, functionality, and space with limitless potential for customization. Whether you’re looking for a private oasis with extra storage and workshop space or a place to enjoy the outdoors and entertain, this property covers it all!
- Type:
- Single Family
- Sq.Ft.:
- 3,593
- Status:
- Active
- Beds:
- 5
- Lot size:
- 0.16 Acres
- Year built:
- 2022
- Baths:
- 5.00
- MLS#:
- O6251283
- Subdivision:
- Split Oak Reserve
ADDITIONAL INFORMATION
Welcome to your dream home in the Split Oak Reserve community. 2022 home, with 3,593 sq. ft. across two stories with five bedrooms, four and one half bathrooms plus a two-car garage, this beautiful home combines sophistication with functionality. The modern open floor plan has as the focus point the gorgeous gourmet kitchen, featuring blue navy cabinets, quartzite countertops , high level backsplash, KitchenAid appliances (electric cooktop, range hood, built-in oven, dishwasher and a Samsung refrigerator. The main floor also features a beautiful guest suite, office and half bath. Upstairs: primary bedroom, one suite, two bedrooms, full bath and a large bonus room. The outdoor living space is amazing, with a covered lanai (screen enclosed) summer kitchen, and big backyard for the family having fun. The house has a privileged location. Just a few minutes from conveniences, schools and easy access to Lake Nona. NO CDD fees. Don't miss this opportunity!
- Type:
- Single Family
- Sq.Ft.:
- 2,186
- Status:
- Active
- Beds:
- 3
- Lot size:
- 0.12 Acres
- Year built:
- 2023
- Baths:
- 3.00
- MLS#:
- P4932454
- Subdivision:
- Bridgewalk Ph 1b 2a & 2b
ADDITIONAL INFORMATION
Sizeable price reduction, best location in the subdivision and a Motivated seller!! What a great combination in today's market. Come see this newer built and upgraded home that is one of the most unique homes in the subdivision. Seller has had a Job change and you get to take advantage of this wonderful opportunity at a newer home that is priced to sell. Established taxes and CDD means no surprises at closing. Welcome to 3028 Park Vale Rd, a stunning 3-bedroom, 2.5-bath, 2-story block home in the newly built Bridgewalk subdivision of Saint Cloud, FL. This beautifully designed home boasts an open floor plan, a modern kitchen with all appliances, quartz countertops, and a cozy breakfast nook. The spacious living area seamlessly extends to a charming front porch and a covered back patio, ideal for relaxation. A detached garage at the rear adds both privacy and functionality. What truly sets this home apart is its exceptional location—next to a tranquil dog park, with neighbors on only one side, offering added serenity and privacy. As a resident of Bridgewalk, you'll have access to incredible community amenities, including a refreshing pool, clubhouse, dog park, playground, two pickleball courts, and more. Combining comfort, style, and convenience, this home is truly one-of-a-kind. Don’t miss your chance to make it yours! Possibly even more seller incentive with the right offer!
- Type:
- Single Family
- Sq.Ft.:
- 2,752
- Status:
- Active
- Beds:
- 4
- Lot size:
- 0.5 Acres
- Year built:
- 2014
- Baths:
- 3.00
- MLS#:
- O6252335
- Subdivision:
- Chisholm Trails
ADDITIONAL INFORMATION
Seller may consider buyer concessions if made in an offer ~ Perfectly situated just off Narcoossee Road with East Lake Toho as the backdrop to the West, this 4-bedroom, 3-full bath **POOL HOME** sits on a **HALF ACRE LOT** with a **CUSTOM RENOVATION** completed in 2023! This light and bright **OPEN CONCEPT** floor plan features a modern flare while still enjoying all the comforts of a home, designer accents, UPGRADED TILE FLOORS THROUGHOUT, a chef’s dream kitchen and multiple access points to the covered paver lanai and pool make indoor/outdoor living and entertaining a breeze. The generous living area is in the heart of the home, open to a flex/family room as well as the kitchen and a formal dining space. Stepping into the kitchen feels like stepping into the pages of a magazine, the home chef will revel in the chic cabinetry that extends all the way to the ceiling, STONE COUNTERS, stylish appliances, tiled backsplash, and the massive ISLAND in a complimentary color offers bar seating under pendant lighting. To the right of the foyer you will find a bedroom and full guest bath ideal for overnight guests or a private home office, while to the left there are two more bedrooms with a JACK & JILL BATH between them. Your generous PRIMARY SUITE is tucked away at the back of the home for a modern retreat complete with a well appointed en-suite bath and oversized WALK-IN CLOSET with custom built-ins! To note; the 2023 renovation included the kitchen, bathrooms, flooring, windows/doors, pool, patio, paver driveway and all major mechanicals are from 2014 when the home was built. Your .50 ACRE LOT in the Chisholm Trails community enjoys NO HOA so bring your BOAT or RV and you are just down the road from the Ralph V Chisholm Regional Park and EAST LAKE TOHO, and only minutes from shopping, dining, TOP-RATED SCHOOLS, Lake Nona, Kissimmee Lakefront Park and so much more. Call today to schedule your tour and discover the possibilities on Chisholm Park Trail!
- Type:
- Single Family
- Sq.Ft.:
- 3,318
- Status:
- Active
- Beds:
- 5
- Lot size:
- 0.17 Acres
- Year built:
- 2017
- Baths:
- 4.00
- MLS#:
- O6251822
- Subdivision:
- Terra Vista
ADDITIONAL INFORMATION
SELLER MOTIVATED! Bring all offers. This Beautifully designed two-story home offers 5 bedrooms, 3.5 baths, and an expansive floor plan. Perfect for multi-generational living and those who love to entertain. This home features two master suites, one conveniently located on the main floor and the other upstairs, both offering private luxurious ensuite baths and walk in closets. The large kitchen is complete with ample counter space and a charming breakfast nook all upgraded with luxurious treatments. Benton cabinets and built-in cabinet pantry, crown molding on upper cabinets and Delicatus Granite Countertops that flows seamlessly into living area and dining space. The formal dining room adds elegance for more intimate meals and a formal living area for smaller gatherings and both separate from main living space. The upstairs loft provides additional flexibility, ideal for media space, home office or playroom. Don't miss your chance to experience this stunning home and schedule your showing today!
- Type:
- Single Family
- Sq.Ft.:
- 2,289
- Status:
- Active
- Beds:
- 2
- Lot size:
- 0.16 Acres
- Year built:
- 2020
- Baths:
- 3.00
- MLS#:
- O6251615
- Subdivision:
- Del Webb Sunbridge Ph 1
ADDITIONAL INFORMATION
Welcome to your next home in the stunning 55+ community of Sunbridge by Del Webb. This beautiful Prestige model has over $100,000 in builder upgrades and premiums which include a gourmet kitchen with double wall ovens, gas cooktop, all stainless steel appliances, cabinets with 42” uppers, pull out shelves & soft-closing doors, quarts counters and a large island that opens to the living area. Next to the living room, you will find the dining room, another upgrade to the home which has given it 180 square feet of additional living space. The master suite has double walk-in closets, en-suite bath with double sinks, ands a large walk-in shower with a built-in bench. The 2nd bedroom also has an en-suite bath and walk-in closet which makes it feel like a second master suite. This home has a flex room which has been converted to an office and features a large built-in desk with lots of cabinets and drawers for storage and wall shelves to display your precious mementos. Across from the office you will find a well-appointed guest bath and hallway that leads to the indoor laundry room. In the hallway you will find built-in cabinets and shelves for even more storage. The hall and office cabinets were custom made and are among the many owner-added upgrades you will find in the home. With almost 2300 square feet of living space, this stunning home sits on a premium lot that backs up to a pond and conservation area which you can see from the master bedroom window or enjoy from the screened porch. Outside of the home, you can enjoy an active lifestyle with the numerous amenities you will find at Sunbridge. The Hammock Club, the community’s 27,000 square-foot clubhouse, boasts of multiple pools including a resistance pool, lap pool and zero-entry pool, 7 pickleball courts, 2 tennis courts, modern gym, multiple function rooms for fitness classes and other activities, and the Sabal Tavern for dining and drinks. The community also has biking and hiking trails and year-round events allowing you to enjoy resort-style living. Don’t miss out on this opportunity to own this gorgeous and spacious home and start living the Florida lifestyle. Contact us to schedule your showing today!
- Type:
- Single Family
- Sq.Ft.:
- 2,647
- Status:
- Active
- Beds:
- 4
- Lot size:
- 0.14 Acres
- Year built:
- 2024
- Baths:
- 3.00
- MLS#:
- G5088418
- Subdivision:
- Weslyn Park
ADDITIONAL INFORMATION
*Images shown are for illustrative purposes only* LAUREL FLOOR PLAN. MOVE IN READY HOME!! Spacious home located steps to a our community pool, parks and green spaces! This home is in one of Central Florida's fastest-growing communities, Sunbridge. There is a brand new K-8 school, future amenity center with gym, boardwalk for paddle boarding and kayaking, and a mixed used district with eateries and shops. This modern home comes with a spacious gourmet kitchen, upgraded cabinets, quarts countertops and a spacious front porch.
- Type:
- Single Family
- Sq.Ft.:
- 3,187
- Status:
- Active
- Beds:
- 5
- Lot size:
- 0.14 Acres
- Year built:
- 2024
- Baths:
- 4.00
- MLS#:
- G5088417
- Subdivision:
- Weslyn Park
ADDITIONAL INFORMATION
*Images shown are for illustrative purposes only* LAUREL FLOOR PLAN. MOVE IN READY HOME!! Spacious home located steps to a our community pool, parks and green spaces! This home is in one of Central Florida's fastest-growing communities, Sunbridge. There is a brand new K-8 school, future amenity center with gym, boardwalk for paddle boarding and kayaking, and a mixed used district with eateries and shops. This modern home comes with a spacious gourmet kitchen, upgraded cabinets, quarts countertops and a spacious front porch.
- Type:
- Single Family
- Sq.Ft.:
- 2,598
- Status:
- Active
- Beds:
- 4
- Lot size:
- 0.28 Acres
- Year built:
- 2014
- Baths:
- 2.00
- MLS#:
- S5112583
- Subdivision:
- Narcoossee Village Ph 1
ADDITIONAL INFORMATION
Welcome to 5121 Appenine Loop W in Saint Cloud, Florida! It’s only 10 years young so no need to worry about the structure because it has 20 years left on the transferrable warranty. This beautiful approx. 2600 sq. ft. home boasts 4 bedrooms, 2 bathrooms, and a large den, The gourmet kitchen features granite countertop, stainless steel appliances, and a large island perfect for entertaining. and it is fully fenced in. The open floor plan is perfect for entertaining, and the diagonal tile adds a touch of elegance. Recently painted, this home is move-in ready. Situated on a cul-de-sac with over 1/4 acre lot, this property is truly one of a kind in the desirable community development near Lake Nona with amazing restaurants, fantastic shopping, medical city, sports city and many more local attractions and easy access to Orlando. This property offers access to playgrounds, pools, lakes, and scenic walking trails. Don't miss your chance to own this piece of paradise. Schedule a showing today! This beautiful home will sell fast!
- Type:
- Single Family
- Sq.Ft.:
- 2,130
- Status:
- Active
- Beds:
- 3
- Lot size:
- 0.14 Acres
- Year built:
- 2024
- Baths:
- 2.00
- MLS#:
- G5088395
- Subdivision:
- Weslyn Park
ADDITIONAL INFORMATION
*Images shown are for illustrative purposes only* ORCHID MODEL. MOVE IN READY HOME Spacious home located steps to a our community pool, parks and green spaces! This home is in one of Central Florida's fastest-growing communities, Sunbridge. There is a brand new K-8 school, future amenity center with gym, boardwalk for paddle boarding and kayaking, and a mixed used district with eateries and shops. This modern home comes with a spacious gourmet kitchen, upgraded cabinets, quarts countertops and a spacious front porch.
- Type:
- Single Family
- Sq.Ft.:
- 2,647
- Status:
- Active
- Beds:
- 4
- Lot size:
- 0.19 Acres
- Year built:
- 2024
- Baths:
- 5.00
- MLS#:
- G5088392
- Subdivision:
- Weslyn Park
ADDITIONAL INFORMATION
Under Construction. MOVE-IN READY: WILLOW FLOOR PLAN IN SUNBRIDGE Discover your dream home in one of Central Florida's fastest-growing communities! This spacious Willow floor plan is ready for immediate occupancy in the highly desirable Sunbridge neighborhood. Key Features: Gourmet kitchen with upgraded cabinets and quartz countertops Inviting front porch for relaxation and socializing Steps away from community pool, parks, and green spaces Brand new K-8 school nearby Future amenity center with gym coming soon Upcoming mixed-use district with eateries and shops Access to boardwalk for paddleboarding and kayaking Experience modern living in this thoughtfully designed home, perfectly situated to take advantage of all Sunbridge has to offer. Don't miss this opportunity to be part of a thriving new community! Contact us today to schedule a viewing and make this house your home. Images shown are for illustrative purposes only
- Type:
- Single Family
- Sq.Ft.:
- 2,647
- Status:
- Active
- Beds:
- 4
- Lot size:
- 0.19 Acres
- Year built:
- 2024
- Baths:
- 5.00
- MLS#:
- G5088391
- Subdivision:
- Weslyn Park
ADDITIONAL INFORMATION
Under Construction. *Images shown are for illustrative purposes only* WILLOW FLOOR PLAN. MOVE IN READY HOME!! Spacious home located steps to a our community pool, parks and green spaces! This home is in one of Central Florida's fastest-growing communities, Sunbridge. There is a brand new K-8 school, future amenity center with gym, boardwalk for paddle boarding and kayaking, and a mixed used district with eateries and shops. This modern home comes with a spacious gourmet kitchen, upgraded cabinets, quarts countertops and a spacious front porch.
- Type:
- Single Family
- Sq.Ft.:
- 2,647
- Status:
- Active
- Beds:
- 4
- Lot size:
- 0.19 Acres
- Year built:
- 2024
- Baths:
- 5.00
- MLS#:
- G5088390
- Subdivision:
- Weslyn Park
ADDITIONAL INFORMATION
Under Construction. *Images shown are for illustrative purposes only* WILLOW FLOOR PLAN. MOVE IN READY HOME!! Spacious home located steps to a our community pool, parks and green spaces! This home is in one of Central Florida's fastest-growing communities, Sunbridge. There is a brand new K-8 school, future amenity center with gym, boardwalk for paddle boarding and kayaking, and a mixed used district with eateries and shops. This modern home comes with a spacious gourmet kitchen, upgraded cabinets, quarts countertops and a spacious front porch.
- Type:
- Single Family
- Sq.Ft.:
- 2,018
- Status:
- Active
- Beds:
- 3
- Lot size:
- 0.09 Acres
- Year built:
- 2024
- Baths:
- 3.00
- MLS#:
- G5088386
- Subdivision:
- Weslyn Park
ADDITIONAL INFORMATION
*Images shown are for illustrative purposes only* JUNIPER MOVE IN READY HOME!! A home where space meets style, and convenience blends seamlessly with adventure. Welcome to the Juniper by Builder Craft Homes – a stunning 2,018 square foot haven nestled in the heart of Weslyn Park at Sunbridge. This thoughtfully designed 3-bedroom, 2.5-bath home offers the perfect balance of comfort and flexibility for the modern family. With its primary bedroom retreat on the first floor, two additional bedrooms and a versatile loft area upstairs, and a spacious 2-car garage, the Juniper isn't just a house – it's the launchpad for your next chapter in a community that's redefining Central Florida living. Spacious home located steps to a our community pool, parks and green spaces! This home is in one of Central Florida's fastest-growing communities, Sunbridge. There is a brand-new K-8 school, future amenity center with gym, boardwalk for paddle boarding and kayaking, and a mixed used district with eateries and shops. This modern home comes with a spacious gourmet kitchen, upgraded cabinets, quarts countertops and a spacious front porch.
- Type:
- Single Family
- Sq.Ft.:
- 1,867
- Status:
- Active
- Beds:
- 3
- Lot size:
- 0.14 Acres
- Year built:
- 2017
- Baths:
- 2.00
- MLS#:
- S5114053
- Subdivision:
- Preserve At Turtle Creek Ph 2
ADDITIONAL INFORMATION
Welcome to this charming 3-bedroom, 2-bath home, perfect for families and entertaining alike. As you step inside, you’ll be greeted by a bright and airy living space that flows seamlessly into the updated kitchen. This modern kitchen features quartz countertops, stainless steel appliances, and ample cabinetry, making it a chef’s dream. The spacious primary suite offers a private retreat with an en-suite bath with quartz countertops, while the two additional bedrooms are perfect for family or guests. Step outside to your fully fenced backyard, providing a safe and private oasis for entertaining. The outdoor space is ideal for summer barbecues or relaxing evenings under the stars. The 2 car garage offers tandem parking for a golfcart, boat or extra car. This home combines comfort, style, and functionality in a welcoming neighborhood. Don’t miss your chance to make it your own!
- Type:
- Single Family
- Sq.Ft.:
- 1,496
- Status:
- Active
- Beds:
- 3
- Lot size:
- 0.09 Acres
- Year built:
- 2024
- Baths:
- 3.00
- MLS#:
- O6250169
- Subdivision:
- Brack Ranch
ADDITIONAL INFORMATION
One or more photo(s) has been virtually staged. Under Construction. Stanley Martin builds new construction single-family homes in the Brack Ranch community in St. Cloud, Florida. This neighborhood is in the perfect location, halfway between downtown Orlando and the beaches of Florida’s east coast. You’ll have the best of both worlds; the excitement of the city and the tranquility of the coast are right at your fingertips. Downtown Orlando and its famous theme parks are just 25 miles away and I-95 is just 35 miles away, making travel a breeze. With convenient access to SR-417, SR-528, US-192, and Florida’s Turnpike, your commute to work and trips to meet your daily needs will be a breeze. Plus, with Orlando International Airport just a 15-minute drive away, traveling couldn’t be more convenient. It’s not just the surrounding area – Brack Ranch itself is packed with amenities designed to enhance your lifestyle. Take a dip in the pool, relax in our clubhouse, let the kids unwind on the playground, or explore the multiple walking trails. Stanley Martin presents the Logan, a brand-new 2-level single-family home design with a clever open-concept layout, a rear 2-car garage, and energy-efficient features ideal for both hosting and unwinding. Upon entering the main level through the covered porch, you are greeted by the impressive kitchen island with seating space, a pantry for additional storage, a dining area, a family room, and a powder room. Moving upstairs, you'll find the primary suite boasting a walk-in closet and a double vanity bath. Also, conveniently located on this floor is the laundry room, saving you from the hassle of carrying clothes up and down the stairs. Make use of the two additional upstairs bedrooms for family members or guests. The Overton achieves a seamless blend of low-maintenance living and the spaciousness typical of a single-family home.
- Type:
- Single Family
- Sq.Ft.:
- 3,592
- Status:
- Active
- Beds:
- 5
- Lot size:
- 0.13 Acres
- Year built:
- 2024
- Baths:
- 4.00
- MLS#:
- O6249868
- Subdivision:
- Bay Lake Farms At Saint Cloud
ADDITIONAL INFORMATION
Under Construction. Welcome to this magnificent 5-bedroom, 4-bathroom home in the serene neighborhood of Saint Cloud, FL. Located at 2684 Great Heron Avenue, this home offers a spacious sanctuary for comfortable living and entertaining. Boasting a flex room, a loft, and a generous total square footage, this home provides ample space for families of all sizes to thrive. Upon entering, you are greeted by the flex room followed by a bright and airy open floorplan that seamlessly connects the living, dining, and kitchen areas. The modern kitchen is a chef's delight, featuring sleek countertops, stainless steel appliances, and plenty of storage space for all your culinary needs. Each of the 5 bedrooms is generously sized, offering privacy and comfort. The 4 full bathrooms are tastefully designed with contemporary fixtures and finishes, providing a spa-like experience for residents and guests alike. For convenience, this home offers a 3-car garage, ensuring that parking is never a hassle for you or your visitors. The home sits on a spacious lot and even offers an 11' x 8' lanai, providing a lovely outdoor space for relaxation or outdoor activities. In addition to the functional aspects, this home exudes a sense of warmth and charm that is inviting to all. It is the perfect canvas for you to add your personal touch and make it your own. Don't miss the chance to make this beautifully crafted house your new home. Whether you are looking for a place to settle down with your family or a space to host gatherings with friends, this home has it all. Schedule a viewing today and start envisioning the life you could build in this wonderful home on Great Heron Avenue.
- Type:
- Single Family
- Sq.Ft.:
- 2,052
- Status:
- Active
- Beds:
- 3
- Lot size:
- 0.11 Acres
- Year built:
- 2024
- Baths:
- 3.00
- MLS#:
- TB8312035
- Subdivision:
- Bridgewalk 40s
ADDITIONAL INFORMATION
One or more photo(s) has been virtually staged. Under Construction. Step into your very own comfort zone with the Aurora. This stately two-story home consists of three bedrooms, two and a half bathrooms, and a two car garage. The fully-equipped kitchen overlooks the breakfast nook, family room and lovely covered patio. The second floor has 3 bedrooms and a enticing game room for additional space. The owner suite has a spa-inspired owner bathroom with walk in shower, his and her sinks and spacious walk in closet. Every home comes with Lennar’s Everything’s Included® promise, which includes all appliances as well as quartz countertops, blinds, and more in the price of your home. There are also home automation features such as keyless door locks and video doorbells in the Connected Home by Lennar®. Bridgewalk is one of the most anticipated new communities. At Bridgewalk, families can take advantage of the glorious resort-style swimming pool, extravagant clubhouse with a state of the art fitness center, playground, basketball & volleyball courts along with close proximity to Lake Ajay! What are you waiting for? Call and make an appt today.
- Type:
- Single Family
- Sq.Ft.:
- 1,695
- Status:
- Active
- Beds:
- 4
- Lot size:
- 0.25 Acres
- Year built:
- 2021
- Baths:
- 2.00
- MLS#:
- S5112792
- Subdivision:
- Breezy Pines
ADDITIONAL INFORMATION
Nestled in a serene neighborhood, this stunning 4-bedroom, 2-bathroom home is a perfect blend of comfort and elegance. As you step inside, you're greeted by a spacious open-concept living area that flows seamlessly into a modern kitchen, equipped with top-of-the-line appliances and ample counter space—ideal for both everyday living and entertaining guests. Each of the four bedrooms offers generous closet space, with the master suite boasting a luxurious en-suite bathroom complete with a double vanity and a walk-in shower. The second bathroom features contemporary fixtures and a soothing ambiance, ensuring convenience and relaxation for all. The two-car garage provides plenty of space for vehicles and additional storage, enhancing the overall functionality of the home. But the true gem of this property is the breathtaking lake view visible from the large, screened front porch. Imagine enjoying your morning coffee or winding down with a glass of wine as you take in the tranquil beauty of the water. Did we mention that there is no HOA!!!
- Type:
- Single Family
- Sq.Ft.:
- 3,120
- Status:
- Active
- Beds:
- 5
- Lot size:
- 0.14 Acres
- Year built:
- 2024
- Baths:
- 4.00
- MLS#:
- O6249857
- Subdivision:
- Bay Lake Farms At Saint Cloud
ADDITIONAL INFORMATION
Under Construction. Welcome to the charming 2-story home located at 2655 Great Heron Avenue in the serene neighborhood of Saint Cloud, FL. This newly constructed home offers 5 bedrooms, 4 full bathrooms, and a loft, providing ample space for comfortable living. As you step inside, you'll be greeted by a spacious and open floorplan. The home boasts modern design elements that enhance the living experience. The home is thoughtfully designed to cater to various lifestyles and preferences, making it ideal for families, professionals, or anyone looking for a blend of comfort and style. Your kitchen is a focal point of the home, featuring high-end finishes and plenty of space for culinary enthusiasts to create delicious meals. With top-of-the-line appliances and ample storage, this kitchen is sure to inspire your inner chef. The 5 bedrooms offer versatility and can be adapted to suit individual preferences. Whether you need a home office, guest room, or a cozy space to unwind, there is ample room for personalization. The well-appointed bathrooms offer both functionality and style, providing a relaxing retreat after a long day. The home also includes a 28' x 8' lanai perfect for enjoying the lovely Florida weather. Whether you want to relax on the patio, host a barbecue, or simply soak up the sun, the outdoor area provides a private sanctuary for outdoor activities. With a 3-car garage, you'll never have to worry about finding a spot for your cars. In addition to the impressive features, the home's location offers easy access to nearby amenities, schools, parks, and entertainment options. The neighborhood is known for its friendly community atmosphere, making it a welcoming place to call home. Don't miss the opportunity to make this stunning home your own. Contact us today to schedule a viewing and experience the charm and comfort of 2655 Great Heron Avenue. This home is the perfect blend of modern living and convenience, waiting for you to move in and make it your own.
- Type:
- Single Family
- Sq.Ft.:
- 1,758
- Status:
- Active
- Beds:
- 3
- Lot size:
- 0.15 Acres
- Year built:
- 2024
- Baths:
- 2.00
- MLS#:
- O6249848
- Subdivision:
- Bay Lake Farms At Saint Cloud
ADDITIONAL INFORMATION
Under Construction. beautiful city of Saint Cloud, FL. This attractive home, perfect for all types of homebuyers, is the epitome of modern living. The kitchen features ample counter space and modern appliances, perfect for whipping up delicious meals and entertaining guests. The bathrooms are elegantly designed with contemporary fixtures, creating a spa-like experience for residents and guests alike. With 3 bedrooms, there is plenty of space for a growing family, roommates, or those who desire a home office or guest room. The neutral palette and clean lines in each room provide a blank canvas for personalization and interior design creativity. The home includes a 2-car garage, providing convenience for homeowners with multiple cars or visitors. Additionally, the extended lanai offers a serene escape, ideal for enjoying morning coffee or hosting outdoor gatherings.
- Type:
- Single Family
- Sq.Ft.:
- 1,734
- Status:
- Active
- Beds:
- 4
- Lot size:
- 0.14 Acres
- Year built:
- 2024
- Baths:
- 2.00
- MLS#:
- O6249840
- Subdivision:
- Bay Lake Farms At Saint Cloud
ADDITIONAL INFORMATION
Under Construction. Welcome to this stunning 4-bedroom, 2-bathroom home located at 2637 Great Heron Avenue in the serene neighborhood of Saint Cloud, FL. The heart of the home, the kitchen, is a chef's dream come true. With sleek countertops, ample storage space, and modern appliances, meal preparation will be a joy in this well-designed culinary space. Whether you're hosting a dinner party or enjoying a quiet breakfast, this kitchen caters to all your culinary needs. The 4 bedrooms provide ample space for relaxation and personalization. Each room offers a cozy retreat after a long day, with abundant natural light and ample closet space. The 2 full bathrooms feature modern fixtures and finishes, providing a spa-like experience for your daily routines. This home also includes a 2-car garage, ensuring convenience for you and your guests. The 17' x 8' lanai offers opportunities for outdoor gatherings or simply soaking in the Florida sunshine. The possibilities are endless in this charming abode.
- Type:
- Single Family
- Sq.Ft.:
- 2,194
- Status:
- Active
- Beds:
- 3
- Lot size:
- 0.15 Acres
- Year built:
- 2024
- Baths:
- 3.00
- MLS#:
- O6249827
- Subdivision:
- Bay Lake Farms At Saint Cloud
ADDITIONAL INFORMATION
Under Construction. Welcome to a stunning newly constructed home nestled at 2619 Great Heron Avenue in the vibrant city of Saint Cloud, FL. This modern single-story home offers a seamless blend of comfort and elegance. With 3 bedrooms, 3 bathrooms, a flex room, and a 2-car garage, this residence features plenty of well-designed living space. As you step inside, you are greeted by an abundance of natural light that seamlessly flows through the spacious rooms. The open floorplan provides a perfect setting for both relaxing nights at home and entertaining guests. The kitchen boasts sleek, modern finishes, ample storage space, and top-of-the-line appliances, making it a chef's dream come true. Each of the 3 bedrooms offers a peaceful retreat, with the master bedroom featuring an en-suite bathroom for added convenience and privacy. The remaining 2 bathrooms are equally well-appointed, designed to cater to the needs of the entire household.
- Type:
- Single Family
- Sq.Ft.:
- 2,164
- Status:
- Active
- Beds:
- 4
- Lot size:
- 0.14 Acres
- Year built:
- 2021
- Baths:
- 2.00
- MLS#:
- S5113362
- Subdivision:
- Live Oak Lake Ph 3
ADDITIONAL INFORMATION
Welcome to your dream home! This immaculate property features an open concept design, seamlessly connecting spacious living areas adorned with stunning 8-foot doors and elegant tray ceilings that add a touch of sophistication. The modern kitchen boasts gorgeous quartz countertops, perfect for both everyday meals and entertaining. You'll find spacious bedrooms throughout, providing comfort and privacy for everyone. The flex room offers endless possibilities—use it as a home office, playroom, or additional guest space. Step outside to the screened patio, where you can enjoy your morning coffee or host gatherings while staying protected from the elements. Enjoy the perks of a low HOA that includes access to a community pool and playground, perfect for family activities. Conveniently located near shopping, major highways, Lake Nona, Medical City, and the Orlando International Airport (MCO), and a short drive to Melbourne Beach, this home combines comfort with accessibility. Sellers will pay off the solar panels (a $30,000 value) with a reasonable offer. That's a huge savings on your monthly Energy Bill. Don’t miss your chance to make it yours!

Saint Cloud Real Estate
The median home value in Saint Cloud, FL is $409,900. This is higher than the county median home value of $370,000. The national median home value is $338,100. The average price of homes sold in Saint Cloud, FL is $409,900. Approximately 72.49% of Saint Cloud homes are owned, compared to 11.05% rented, while 16.46% are vacant. Saint Cloud real estate listings include condos, townhomes, and single family homes for sale. Commercial properties are also available. If you see a property you’re interested in, contact a Saint Cloud real estate agent to arrange a tour today!
Saint Cloud, Florida 34771 has a population of 19,720. Saint Cloud 34771 is more family-centric than the surrounding county with 38.58% of the households containing married families with children. The county average for households married with children is 30.51%.
The median household income in Saint Cloud, Florida 34771 is $77,443. The median household income for the surrounding county is $58,513 compared to the national median of $69,021. The median age of people living in Saint Cloud 34771 is 38.9 years.
Saint Cloud Weather
The average high temperature in July is 91.7 degrees, with an average low temperature in January of 47.95 degrees. The average rainfall is approximately 52.45 inches per year, with 0 inches of snow per year.
