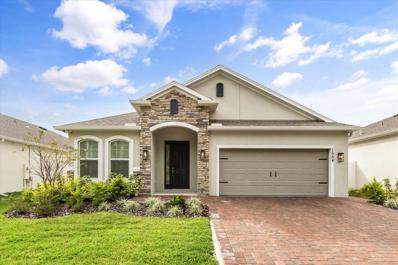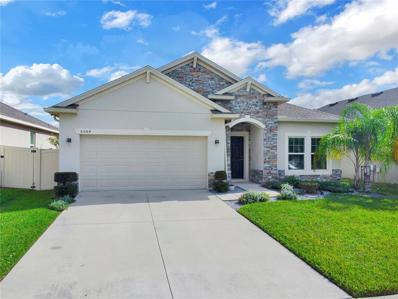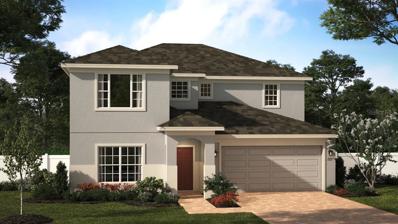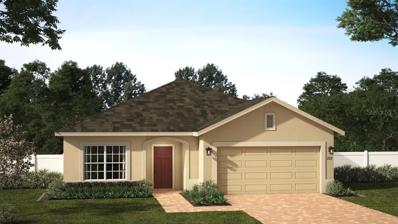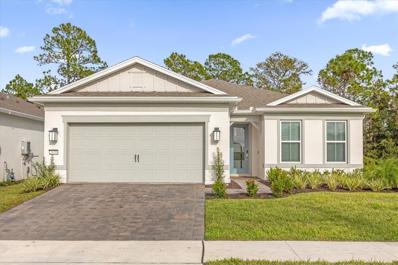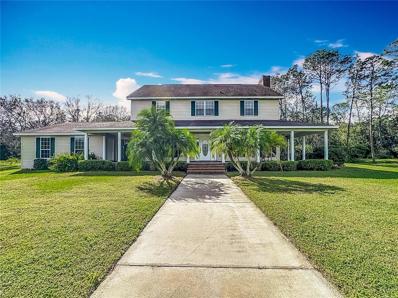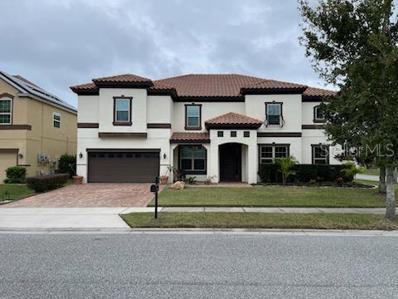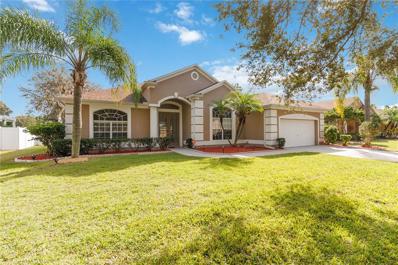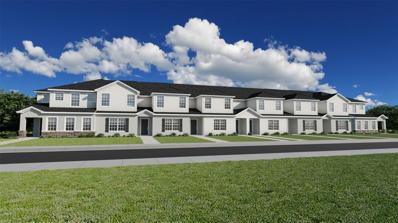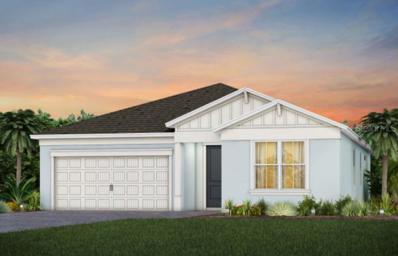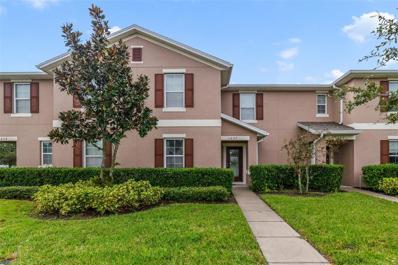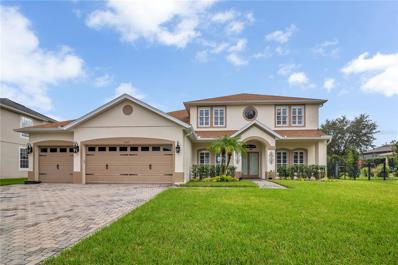Saint Cloud FL Homes for Sale
- Type:
- Single Family
- Sq.Ft.:
- 1,760
- Status:
- Active
- Beds:
- 3
- Lot size:
- 0.09 Acres
- Year built:
- 2024
- Baths:
- 3.00
- MLS#:
- O6259068
- Subdivision:
- Brack Ranch
ADDITIONAL INFORMATION
One or more photo(s) has been virtually staged. Stanley Martin builds new construction single-family homes in the Brack Ranch community in St. Cloud, Florida. This neighborhood is in the perfect location, halfway between downtown Orlando and the beaches of Florida’s east coast. You’ll have the best of both worlds; the excitement of the city and the tranquility of the coast are right at your fingertips. Downtown Orlando and its famous theme parks are just 25 miles away and I-95 is just 35 miles away, making travel a breeze. With convenient access to SR-417, SR-528, US-192, and Florida’s Turnpike, your commute to work and trips to meet your daily needs will be a breeze. Plus, with Orlando International Airport just a 15-minute drive away, traveling couldn’t be more convenient. It’s not just the surrounding area – Brack Ranch itself is packed with amenities designed to enhance your lifestyle. Take a dip in the pool, relax in our clubhouse, let the kids unwind on the playground, or explore the multiple walking trails. The Newcomb, a brand new 2-level single-family home design with a smart open-concept layout, a 2-car rear garage, and energy-efficient features ideal for both entertaining and relaxing. On the first floor, enjoy a spacious kitchen with a pantry for extra storage, a dining room, a family room, and a powder room, plus a covered lanai. Upstairs, explore a master suite with a walk-in closet, a double-vanity bathroom, and a conveniently located laundry room to avoid having to carry laundry. Enjoy a flex room with endless storage and entertaining opportunities, along with the two additional bedrooms upstairs for family or guests. The Newcomb strikes a harmonious balance between easy-maintenance living and the spaciousness of a single-family home.
- Type:
- Single Family
- Sq.Ft.:
- 2,110
- Status:
- Active
- Beds:
- 4
- Lot size:
- 0.14 Acres
- Year built:
- 2024
- Baths:
- 2.00
- MLS#:
- O6256032
- Subdivision:
- Prairie Oaks
ADDITIONAL INFORMATION
Welcome to your dream home in the desirable Narcoossee and Saint Cloud area! This stunning 4-bedroom, 2-bathroom residence features spacious living areas throughout, with beautiful tile flooring in every room. The garage boasts an upgraded epoxy floor, adding a sleek touch to your space. The kitchen includes a stylish barn door pantry and a large walk-in closet for optimal storage. The master bathroom is a true retreat, featuring two upgraded walk-in closets with built in cabinets and a spacious shower with tile extending all the way to the ceiling as part of the upgrades. The additional bathrooms also have upgraded light fixtures, creating a modern and inviting atmosphere. Outdoors, the driveway has been extended with pavers, providing ample space for two cars, and we’ve added additional pavers to the side of the house for your trash bins, keeping everything organized and tidy. Enjoy serene views of the lush woods from the front of the house. Plus, the laundry room is equipped with a convenient sink for added functionality. This home is perfect for families looking for comfort and style in a great location! Don’t miss out on this exceptional property!
- Type:
- Single Family
- Sq.Ft.:
- 2,064
- Status:
- Active
- Beds:
- 4
- Lot size:
- 0.14 Acres
- Year built:
- 2018
- Baths:
- 2.00
- MLS#:
- O6258091
- Subdivision:
- Sunset Grove Ph 1
ADDITIONAL INFORMATION
Step into this remarkable 4-bedroom, 2-bath home where modern elegance meets unparalleled charm. As you enter through the grand foyer, you are greeted by luxurious wood-look tile floors that flow effortlessly throughout most of the residence. The intelligently designed 3-way split floor plan is adorned with numerous upgrades, upgraded light fixtures, and ceiling fans in every room. The spacious open living area seamlessly connects to the modern kitchen. Here, you’ll find sleek oak cabinets, granite countertops, an upgraded stainless steel appliance package, a walk-in pantry, and a counter-height island with seating. Adjacent to the kitchen is a cozy dining area with sliding glass doors that open to a screened lanai and a fully fenced backyard. The primary suite is a serene retreat, offering elegant tile floors and an en-suite bathroom complete with a dual sink vanity topped with granite, a luxurious garden tub, a glass-enclosed shower, and a generously sized walk-in closet with built in drawers and shelving. The additional bedrooms are spacious and comfortable, each featuring ceiling fans. All three bedrooms share a well-appointed full bath with a granite-topped vanity. This bath is strategically located between two of the bedrooms, while the third bedroom, positioned near the laundry room, makes an ideal office or den. Unwind on the extended screened lanai. roll down shades for added privacy and heat protection or enjoy the expansive fully fenced yard. Residents of Sunset Groves also have access to a stunning community pool. Located with easy access to Lake Nona, Medical City, shopping, dining, parks, and the picturesque East Lake Toho, this home offers the perfect blend of luxury and convenience. Don't miss the opportunity to make this exquisite home yours.
- Type:
- Single Family
- Sq.Ft.:
- 2,737
- Status:
- Active
- Beds:
- 5
- Lot size:
- 0.13 Acres
- Year built:
- 2024
- Baths:
- 4.00
- MLS#:
- O6253471
- Subdivision:
- Trinity Place Ph 1
ADDITIONAL INFORMATION
Under Construction. Our exceptional Sutton plan features an open-concept design with separate Living Rm by front entry which can also serve as a home office or playroom. The 1st floor also features a 2nd Primary Suite with full Bath, and a spacious Family Rm overlooks rear covered lanai - great for entertaining and outdoor living! Upgraded Tile flooring is located throughout the 1st floor Main living areas. Beautiful Kitchen boasts 42" upper cabinets, quartz countertops, tile backsplash, corner pantry closet, and stainless appliances including refrigerator. Laundry Room includes Washer & Dryer. Second floor features additional Family Rm/Loft, providing even more gathering space, or could be used as play area or exercise suite. Exterior features include Brick paver driveway and lead walk. Our High Performance Home package is included, offering amazing features that provide energy efficiency, smart home technology, and elements of a healthy lifestyle. Trinity Place amenities include resort-style pool and cabana, a shaded tot lot for the little ones, and a dog park. Community is conveniently located near Shopping and Dining, with easy access to major thoroughfares.
- Type:
- Single Family
- Sq.Ft.:
- 1,760
- Status:
- Active
- Beds:
- 4
- Lot size:
- 0.13 Acres
- Year built:
- 2021
- Baths:
- 2.00
- MLS#:
- S5115634
- Subdivision:
- Rivercrest At Narcoossee
ADDITIONAL INFORMATION
Discover this LIKE-NEW single-family home with a fully FENCED backyard, situated in a vibrant community that offers resort-style amenities. Residents can enjoy a sparkling POOL, a CLUBHOUSE, a dog park, and a playground - perfect for both relaxation and recreation. The home features an upgraded kitchen with a stylish island, ideal for meal preparation and gathering with loved ones. The kitchen seamlessly overlooks the spacious open concept living area, creating an inviting space for entertaining. The master suite is a private retreat, complete with a generously sized bedroom, a large walk-in closet, and an en-suite bath with dual vanities. Move-in ready, this home includes a washer and dryer and boasts an oversized two-car garage, offering plenty of room for larger vehicles or additional storage. Conveniently located just minutes from U.S. 192 and 10 minutes from Lake Nona, this home is close to shopping, top-rated schools (Narcoossee Elementary, Narcoossee Middle and Harmony High), Publix, and major medical facilities, including the VA Hospital and Nemours Hospital. Quick access to State Road 417 ensures an easy commute, and the beaches are just a short drive away. This home is perfect for families, professionals, and investors. With multiple financing options available (CASH, CONVENTIONAL, FHA, or VA), it’s priced to sell fast. Don’t miss this incredible opportunity!
- Type:
- Condo
- Sq.Ft.:
- 1,695
- Status:
- Active
- Beds:
- 3
- Lot size:
- 0.07 Acres
- Year built:
- 2017
- Baths:
- 3.00
- MLS#:
- O6257805
- Subdivision:
- Turtle Creek Ph 1a
ADDITIONAL INFORMATION
Welcome to your dream townhouse! This beautiful 3-bedroom, 2.5-bath home offers a seamless blend of comfort and convenience in a sought-after community. This home has a brand-new roof and a one-year-old water heater, ensuring peace of mind. The kitchen is tastefully updated with a new refrigerator and nearly new appliances, perfect for culinary adventures. Fresh flooring and an upgraded washer and dryer add to the home's modern appeal. The backyard is fenced-in, and the back patio is screened-in. Enjoy exclusive access to community amenities, including a pool and recreational areas ideal for family gatherings and entertainment. Located just minutes from Orlando International Airport, Lake Nona, the VA hospital, top-rated schools, dining options, and essential medical facilities, this townhouse offers unparalleled access to everything you need. Don't miss the chance to call this move-in-ready property your own! Twelve-month rental is allowed. Please verify schools with Osceola School District.
- Type:
- Single Family
- Sq.Ft.:
- 1,828
- Status:
- Active
- Beds:
- 4
- Lot size:
- 0.14 Acres
- Year built:
- 2022
- Baths:
- 2.00
- MLS#:
- O6257874
- Subdivision:
- Thompson Grove
ADDITIONAL INFORMATION
Like New – Premium Lot - No CDD Must see 4-bedroom, 2-bathroom home in the tranquil community of Thompson Grove in St. Cloud! Easy access to the growing Medical City of Lake Nona, the Technology City of NeoCity in Kissimmee and the Orlando International Airport. Also, 40 minutes to the beautiful beach in Melbourne or the wonderful world of Disney World! This home includes tile flooring throughout the home and bedrooms have been upgraded to water, scratch proof beautiful laminate. All appliances included. Schedule your showing today and make this move-in-ready masterpiece yours.
- Type:
- Single Family
- Sq.Ft.:
- 2,105
- Status:
- Active
- Beds:
- 4
- Lot size:
- 0.13 Acres
- Year built:
- 2024
- Baths:
- 3.00
- MLS#:
- O6253523
- Subdivision:
- Trinity Place Ph 1
ADDITIONAL INFORMATION
Available for quick delivery! Our outstanding Miles plan with 9'4" ceilings, offers 4 Bedrooms and 3 Full Baths in an open-concept design with split bedrooms. Oversized Family Rm overlooks rear covered lanai - perfect for entertaining and outdoor living! Tile flooring is featured in the main living areas, and window blinds included throughout. Upgraded Kitchen features beautiful 42" upper cabinets with crown molding, quartz countertops, tile backsplash, and stainless appliances including refrigerator. Laundry Room includes Washer & Dryer. Primary bedroom includes en-suite with dual sinks in adult-height vanity with quartz countertops, walk-in shower with wall tile surround, and spacious walk-in closet. Home exterior includes Brick paver driveway and lead walk. Our High Performance Home package is included, offering amazing features that provide energy efficiency, smart home technology, and elements of a healthy lifestyle. Trinity Place amenities include resort-style pool and cabana, a shaded tot lot for the little ones, and a dog park. Community is conveniently located near Shopping and Dining, with easy access to major thoroughfares.
- Type:
- Single Family
- Sq.Ft.:
- 2,194
- Status:
- Active
- Beds:
- 4
- Lot size:
- 0.17 Acres
- Year built:
- 2024
- Baths:
- 3.00
- MLS#:
- O6257670
- Subdivision:
- Center Lake On The Park
ADDITIONAL INFORMATION
Under Construction. Welcome to this charming 4-bedroom, 3-bathroom single-story home, located at 5379 Park Guell Street in the serene neighborhood of Saint Cloud, FL. Upon entering, you are greeted by a well-designed layout that exudes warmth and functionality. Your kitchen is a focal point of this home, offering a mix of style and functionality. Whether you are a culinary enthusiast or enjoy casual dining, the kitchen is equipped to meet your needs with ample storage and countertop space. It's perfect for whipping up meals or entertaining guests with ease. The 4 bedrooms offer retreats for relaxation and rest. Each bedroom is designed to be a cozy sanctuary where you can unwind after a long day. The 3 bathrooms are modern and well-appointed, providing convenience and comfort for all residents. The property's lanai allows for enjoying the beautiful Florida weather.
- Type:
- Single Family
- Sq.Ft.:
- 2,223
- Status:
- Active
- Beds:
- 3
- Lot size:
- 0.16 Acres
- Year built:
- 2024
- Baths:
- 3.00
- MLS#:
- O6257649
- Subdivision:
- Center Lake On The Park
ADDITIONAL INFORMATION
Under Construction. Welcome to your new home at 5385 Park Guell Street in Saint Cloud, FL. This beautiful home boasts 3 bedrooms, 2.5 bathrooms, and a den. As you step inside, you'll be greeted by a bright and airy atmosphere that welcomes you to make this space your own. The kitchen is a chef's delight with sleek countertops, ample cabinet space, and top-of-the-line appliances, perfect for preparing delicious meals and entertaining guests. The open concept layout seamlessly connects the kitchen to the dining area and living room, creating a warm and inviting space for gatherings and relaxation. The 3 bedrooms provide cozy retreats, each offering ample natural light and closet space for storage. The 2 full bathrooms are well-appointed with modern finishes, offering a spa-like experience for your daily routine. Outside, you'll find a private backyard with endless possibilities.
- Type:
- Single Family
- Sq.Ft.:
- 2,341
- Status:
- Active
- Beds:
- 3
- Lot size:
- 0.09 Acres
- Year built:
- 2024
- Baths:
- 3.00
- MLS#:
- O6257620
- Subdivision:
- Center Lake On The Park
ADDITIONAL INFORMATION
Under Construction. Welcome to this stunning 3-bedroom, 2.5-bathroom home located at 5312 Center Lake Ranch Boulevard in the beautiful community of Saint Cloud, FL. As you step inside, you'll be greeted by a spacious and bright living area, perfect for relaxation and entertaining guests. The open floorplan seamlessly flows into the meticulously designed kitchen, where sleek countertops, modern appliances, and ample storage space await your culinary adventures. Upstairs, you'll find all 3 bedrooms, ideal for family members or guests, along with another full bathroom. Your owner's bedroom provides a peaceful retreat with a private en-suite bathroom and walk-in closet for added convenience. Whether you're enjoying a quiet evening indoors or hosting a gathering in the backyard, this home provides the perfect canvas for creating lasting memories.
- Type:
- Single Family
- Sq.Ft.:
- 1,983
- Status:
- Active
- Beds:
- 3
- Lot size:
- 0.09 Acres
- Year built:
- 2024
- Baths:
- 3.00
- MLS#:
- O6257632
- Subdivision:
- Center Lake On The Park
ADDITIONAL INFORMATION
Under Construction. Welcome to this stunning 3-bedroom, 2.5-bathroom home located at 5318 Center Lake Ranch Boulevard, Saint Cloud, FL. This beautiful home is now available for sale and offers a perfect blend of comfort and style in a vibrant community. The home features a well-appointed kitchen that is a chef's dream, with ample counter space, sleek cabinetry, and modern appliances. Whether you enjoy cooking for yourself or entertaining guests, this kitchen is sure to meet your needs. The bedrooms are generously sized and offer a peaceful retreat at the end of the day. Your owner's suite is particularly luxurious, featuring a private en-suite bathroom and plenty of closet space for all your belongings. Outside, you'll find a well-maintained yard that is perfect for enjoying the Florida sunshine. With a 2-car garage, you won't have to worry about parking when you return home.
- Type:
- Single Family
- Sq.Ft.:
- 1,927
- Status:
- Active
- Beds:
- 3
- Lot size:
- 0.08 Acres
- Year built:
- 2024
- Baths:
- 3.00
- MLS#:
- O6257580
- Subdivision:
- Trinity Place Ph 1
ADDITIONAL INFORMATION
Ready to MOVE-IN, this completed brand new construction, two-story home (The Clementine) is a showstopper with the popular Modern exterior elevation. The home features 3 bedrooms, 2 full bathrooms, a powder room and study all at 1,927 sq.ft. of living space. As you enter this home through the 8' glass entry door you are welcome with an open spacious foyer with immediate access to your study room with under stair storage and powder room. As you continue on you will find 17x17 ceramic tile flooring that that leads you to the open-concept living room, dining room and kitchen areas that boasts a large eat-in island all surrounded by granite countertops and 42" cabinets with crown molding that leads you to the walk-in pantry. Moving to the second level, you have quick access to the generously sized primary suite that accesses your private bathroom with glass enclosed free standing shower, separate water closet with linen space, dual vanities and the roomy, well-lit walk-in closet. Adjacent to the primary suite is your walk-in laundry room with nearby secondary bedrooms and guest bath. Trinity Place offers amenities, including a future Resort Style Community Pool with Cabana Bath, Tot Lot Playground, Dog Park, recreational green space and sidewalk trails throughout. Conveniently located near Downtown Saint Cloud, a Central Florida gem, you're just a short drive from Lake Nona Medical City, NeoCity, the up-and-coming SunBridge and a stone's throw from Lakefront Park on the southern shore of East Lake Toho. Historic Downtown Saint Cloud, with its year-round festivals, shops, restaurants, parks and excellent Osceola County Public Schools makes Trinity Place an excellent place to call home. Don't miss the opportunity – schedule your private showing of this home today.
- Type:
- Single Family
- Sq.Ft.:
- 2,056
- Status:
- Active
- Beds:
- 3
- Lot size:
- 0.17 Acres
- Year built:
- 2024
- Baths:
- 2.00
- MLS#:
- O6257510
- Subdivision:
- Del Webb Sunbridge Ph 2a
ADDITIONAL INFORMATION
Welcome to 2479 Pine Preserve Ct, an exceptional Mystique model in Del Webb’s newest 55+ community, Sunbridge, where lifestyle and luxury blend seamlessly. This fully furnished, turnkey home sits on a premium lot with sweeping views of preserved nature and wildlife, offering a tranquil retreat with three spacious bedrooms, two bathrooms, a flex space for an additional office, and an oversized two-car garage. Meticulously crafted, this home includes stunning upgrades like infinity-style sliders that dissolve the boundary between indoor and outdoor spaces, opening to an oversized screen enclosure, allowing you to enjoy the serene natural backdrop right from your living room. Plus, with landscaping and high-speed internet included in the HOA dues, your lifestyle remains worry-free. Beyond your doorstep, Sunbridge centers life around the incredible Hammock Club, offering exclusive resort-style amenities. Residents enjoy top-notch facilities, including fitness centers, pools, social spaces, and a vibrant calendar of daily activities. With miles of scenic walking trails and a welcoming community spirit, every day here is a chance to live your best life. Don’t miss your chance to own this slice of paradise—2479 Pine Preserve Ct awaits you. Brought to you by
- Type:
- Single Family
- Sq.Ft.:
- 3,983
- Status:
- Active
- Beds:
- 5
- Lot size:
- 0.17 Acres
- Year built:
- 2020
- Baths:
- 4.00
- MLS#:
- O6257180
- Subdivision:
- Live Oak Lake Ph 1
ADDITIONAL INFORMATION
Honey, stop the car! This is the home you’ve been waiting for! Welcome to a residence that blends luxury, space, and comfort — a 2020-built masterpiece offering over 3900 square feet of refined living space. With 5 spacious bedrooms, 3 modern baths, plus an office space, large living, dining, and loft areas, this home has it all. Step outside to your backyard oasis, where a brand-new screened-in saltwater pool and hot tub await, designed with a stunning waterfall feature that makes every moment feel like a vacation. If you're looking for sustainability, the full home solar system will keep your energy bills in check while you enjoy the comforts of your new home. With a 3-car garage and perched on a beautiful lot with a tranquil water view, this property offers privacy, space, and luxury at every turn. Located in the desirable Live Oak Lakes community, you're centrally positioned with easy access to everything you need. Recent Upgrades Include: Fresh exterior and interior paint (2024) Epoxy flooring in the garage Hampton Bay ceiling fans throughout for added comfort New carpet in the office and stairs Luxury vinyl flooring and ample storage options throughout the home Inside, the open-concept kitchen is a dream. Featuring upgraded wood cabinetry, an undermount sink, granite countertops, and a massive oversized kitchen island, it's perfect for entertaining or enjoying a quiet meal with loved ones. LED high hats, under-cabinet lighting, and a central vac system with under-cabinet sweep make it even more functional, while the large walk-in pantry ensures you have plenty of storage space. The second-floor primary suite is a true retreat with a pool and lake view, a tiled walk-in shower, soaking tub, and a massive walk-in closet designed for the serious shopper. Upstairs, all the bedrooms are generously sized and come with their own walk-in closet, offering ample space for family or guests. Bedroom 4 includes an en-suite bathroom, making it ideal for multi-generational living or visitors. The backyard is where the real magic happens, offering a stunning pool design with LED lighting, an in-ground spa, and brand-new sod, irrigation, and landscaping designed to provide natural privacy. Plus, the pool shell comes with a lifetime warranty, and the Pentair equipment warranty is transferable for your peace of mind. This is more than just a home; it’s a lifestyle. Whether you’re hosting grand gatherings or enjoying quiet family time, this residence is designed for those who appreciate the finest in luxury, space, and entertaining. If you're ready for the home of your dreams, schedule your private tour today — this is a rare opportunity in a prime location. Welcome home!
- Type:
- Single Family
- Sq.Ft.:
- 2,645
- Status:
- Active
- Beds:
- 4
- Lot size:
- 5.32 Acres
- Year built:
- 1991
- Baths:
- 3.00
- MLS#:
- NS1082991
- Subdivision:
- Whip O Will Hill
ADDITIONAL INFORMATION
Introducing this rare and inviting 4-bedroom, 3-bathroom, two-story pool home. Perfectly positioned on over 5+ cleared acres between Saint Cloud and Harmony. With a spacious layout and exceptional features, this property is ideal for those seeking privacy, convenience, and comfort. Inside, enjoy a well-thought-out floor plan featuring a cozy living room with a wood-burning fireplace, a formal dining room, and a generously sized kitchen—perfect for hosting family and friends. Also on the main floor, an in-law suite with a private entrance provides the perfect blend of comfort and independence for guests or family members. Upstairs, you’ll find three bedrooms and two bathrooms, including a beautiful main suite complete with a walk-in closet and a garden bathtub. The convenience of an upstairs laundry room adds an extra touch to daily living ease. Step outside to a large, wrap-around front porch that leads to an enclosed Florida room overlooking a sparkling pool—your ideal space to relax, entertain, or simply take in the beautiful surroundings and natural wildlife. This property also has canal access to Alligator Lake and the chain of lakes, making it a fantastic choice for those who love water activities and outdoor living. With its prime location, acreage and no HOA, the property has endless opportunities. Additional acreage may be available if the buyer is looking to expand. Don't miss out, schedule your tour today!! Please see video @ https://vimeo.com/1027984219/16783e8cb9
- Type:
- Single Family
- Sq.Ft.:
- 5,114
- Status:
- Active
- Beds:
- 7
- Lot size:
- 0.23 Acres
- Year built:
- 2014
- Baths:
- 4.00
- MLS#:
- O6257395
- Subdivision:
- East Lake Park Ph 3-5
ADDITIONAL INFORMATION
This stunning single family home located at 1521 Lake Pkwy Dr, St. Cloud, FL was built in 2014 and offers luxurious living in a prime location. With 7 bedrooms, 4 bathrooms and a spacious finished area of 5,114 sq.ft., this two-story home boasts plenty of space for comfortable living. The lot size is a generous 9,845 sq.ft., providing ample outdoor space for relaxation and entertainment. With two primary suites on each level, it provides an ideal space for an in-law, or large family arrangement. Upon entering the home, you are greeted with a grand foyer that leads to the open-concept living areas. The kitchen is a chef's dream, featuring modern appliances, ample storage space, and a large island for meal prep and casual dining. The living room is perfect for gathering with family and friends. The primary suites (yes, there are TWO!) are peaceful retreats, with a spacious bedroom, walk-in closet, and a luxurious en-suite bathroom complete with a soaking tub and dual vanities. The additional bedrooms are well-appointed and plenty of space for rest and relaxation. Outside, the expansive backyard is a private oasis, perfect for outdoor dining, gardening, or simply enjoying the Florida sunshine. The property also features a three-car, tandem garage for added convenience. Located in St. Cloud, FL, this home offers easy access to shopping, dining, entertainment, and top-rated schools. With its modern amenities, spacious layout, and prime location, 1521 Lake Pkwy Dr is the perfect place to call home for those seeking a blend of luxury and comfort. Don't miss the opportunity to make this exquisite property your own!
- Type:
- Single Family
- Sq.Ft.:
- 2,323
- Status:
- Active
- Beds:
- 3
- Lot size:
- 0.25 Acres
- Year built:
- 2005
- Baths:
- 2.00
- MLS#:
- O6256762
- Subdivision:
- East Lake Cove Ph 2
ADDITIONAL INFORMATION
Welcome to this stunning 3-bedroom, 2-bathroom home located in the highly sought-after gated community of East Lake Cove. With a blend of modern updates and cozy charm, this residence is designed for both comfort and style. As you step inside, you’ll immediately notice the spacious open-concept layout, featuring plush carpet flooring throughout the bedroom areas and featuring brand-new ceramic tile flooring that seamlessly flows throughout the home. The living room is bright and inviting, creating the perfect atmosphere for relaxation or entertaining guests. The kitchen is a true highlight, boasting soaring 12-foot ceilings that create an airy, expansive feel. Step outside to your private outdoor oasis, where you’ll find a beautiful screen-enclosed pool, perfect for relaxing or entertaining in total privacy. The pool area offers a serene environment to unwind and enjoy the Florida sunshine in comfort, free from the elements. Living in East Lake Cove offers the peace of mind of a secure, gated community, with easy access to nearby parks, shops, and dining. This home offers the perfect combination of space, luxury, and convenience in this neighborhood. Don’t miss the opportunity to make this exceptional property your own—schedule a tour today!
- Type:
- Townhouse
- Sq.Ft.:
- 1,705
- Status:
- Active
- Beds:
- 3
- Lot size:
- 0.06 Acres
- Baths:
- 3.00
- MLS#:
- L4948734
- Subdivision:
- The Crossings Ph 1
ADDITIONAL INFORMATION
Under Construction. 2-story new construction townhome with 1,705 square feet, 3 bedrooms with loft, 2.5 baths, a 2-car garage, located in the brand-new Crossings community offering natural and park amenities. Downstairs, a gourmet kitchen with Cambria countertops, shaker-style wood cabinets, Samsung stainless steel appliances, and a pantry. The entire lower level and upstairs baths are finished with luxury vinyl plank flooring, with stain-resistant carpet in the bedrooms. Upstairs, you'll find three spacious bedrooms including your owner's suite complete with a walk-in wardrobe, linen closet, and a private en-suite bath with dual vanities and a tiled shower. Additional features for your convenience include a half bath downstairs, loft, custom-fit window blinds throughout, a Samsung full-sized washer and dryer, energy-efficient insulation and windows, and a full builder warranty.
- Type:
- Single Family
- Sq.Ft.:
- 2,166
- Status:
- Active
- Beds:
- 3
- Lot size:
- 0.14 Acres
- Year built:
- 2024
- Baths:
- 2.00
- MLS#:
- O6256083
- Subdivision:
- Bridgewalk
ADDITIONAL INFORMATION
Under Construction. Anticipate the arrival of Pulte Homes at Bridgewalk, offering new construction single-family homes. Experience the charm and secluded ambiance of this boating community and relish in the ease of reaching Lake Nona's celebrated shopping, dining, and entertainment. Offering a variety of amenities including sports courts, a private boat launch, and more. Now Selling Onsite with 3 Models Open Daily.
- Type:
- Single Family
- Sq.Ft.:
- 3,240
- Status:
- Active
- Beds:
- 5
- Lot size:
- 0.22 Acres
- Year built:
- 2016
- Baths:
- 4.00
- MLS#:
- O6255329
- Subdivision:
- Nova Grove Ph 2
ADDITIONAL INFORMATION
One or more photo(s) has been virtually staged. This beautiful home is now priced below appraised value for an amazing opportunity! Welcome to your new five-bedroom home in the serene single-family residence in the Nova Grove neighborhood of Saint Cloud, Florida, right off of Narcoossee road, minutes to Lake Nona. This stunning POOL home is a true gem. This home has been entirely professionally painted and cleaned, featuring no carpet for a modern seamless look. The entire upstairs and stair well have brand new luxury vinyl plank flooring. This move-in-ready home offers ample space, including five bedrooms and a DEN/OFFICE space with French doors. Upon entering, you'll be welcomed by a bright living space filled with natural light and modern finishes. The open-concept design effortlessly connects the living room, dining area, and kitchen, creating a perfect setting for relaxation and entertainment. The kitchen had modern white cabinetry, granite countertops, stainless steel appliances, and a large island with bar seating. The spacious primary suite has a large walk-in closet, and an ensuite bathroom complete with dual sinks, a soaking tub, and a separate shower. Step outside to find a screened-in patio overlooking a private backyard oasis with an inground pool with a waterfall. This outdoor space is ideal for year-round enjoyment of Florida's lovely weather, whether you're sipping morning coffee or hosting barbecues with friends and family around the cozy fire pit. Other notable features of this home include elegant tile floors, high ceilings, and a two-and-a-half-car garage for added convenience. Nestled in the sought-after Saint Cloud area, this home is equipped with ENERGY STAR Certified features paid off solar panels, low-E windows, and spray-foam insulation, all designed to save energy and lower your utility costs. The prime location offers quick access to Lake Nona, Medical City, Orlando Airport, VA Hospital, Nemours Hospital, Amazon, and various shopping and dining choices, including a brand-new Publix. It's also conveniently close to major highways 417 and 528. This home is zoned for the new Sunbridge School featuring kindergarten to eighth grade, making it an excellent choice for families. Don't miss your chance to own this spacious and inviting property--schedule a showing today!
- Type:
- Single Family
- Sq.Ft.:
- 1,817
- Status:
- Active
- Beds:
- 3
- Lot size:
- 0.17 Acres
- Year built:
- 2021
- Baths:
- 2.00
- MLS#:
- O6252933
- Subdivision:
- Del Webb Sunbridge Ph 1
ADDITIONAL INFORMATION
Welcome to effortless, modern living in the highly sought-after 55+ Sunbridge community of St. Cloud, FL. This exceptional Del Webb Prosperity home is a single-story masterpiece of contemporary design, crafted with solid block construction for enduring quality. With over $120,000 in upgrades including additional insulation within the block construction, a whole house water filter and softener system, air conditioned garage, extended covered lanai, stone front exterior, and additional square footage from the base Prosperity floor plan is all offered in this nearly new residence that provides an elevated lifestyle beyond expectation. Located in the first phase of the community—offering added privacy with no construction in sight—this home enjoys a premium lot with no neighbors at the front or rear. The front opens to a peaceful green space, while the back offers tranquil water views. From the moment you step inside, the home’s impeccable craftsmanship and attention to detail are evident. An open floor plan and architectural elegance add spaciousness and refinement, with an extended café dining area and a custom redesigned flex room is an official third bedroom this home offers extra living space for friends or family. The living room is equipped with a mounted TV, built-in surround sound speakers, and a subwoofer, all of which convey, ensuring immersive entertainment. Outside, the expansive screened-in covered lanai provides a serene retreat, overlooking a peaceful pond—perfect for unwinding as you take in the beauty of your surroundings and watch the sunrise over the water while you sip your morning coffee. The laundry room is thoughtfully appointed with a washer and dryer, a sink, and a convenient laundry chute from the master bedroom closet for added ease. Another nice bonus with this homes location are the additional community parking spaces near by for guest parking when needed. Indulge in a wealth of amenities tailored for quintessential Florida living within this community. Highlights include a massive 27,000 square-foot clubhouse with a fitness center, movement and arts studios, a ballroom, and more! Embrace resort-style features such as a zero-entry pool, heated spa, sports courts, and a vibrant calendar of events. Plus, enjoy the convenience of an onsite tavern and grille. Nestled in tranquility yet close to essentials—including the acclaimed Lake Nona community with its shopping and dining options, the Sunbridge community offers picturesque walking trails and much more to come just outside the community gates as well as the Orlando International Airport just 25 miles away—this home is an absolute delight! Don’t miss out—schedule your showing today!
- Type:
- Townhouse
- Sq.Ft.:
- 1,852
- Status:
- Active
- Beds:
- 3
- Lot size:
- 0.07 Acres
- Year built:
- 2016
- Baths:
- 3.00
- MLS#:
- O6255797
- Subdivision:
- Turtle Creek Ph 1a
ADDITIONAL INFORMATION
Welcome HOME! Welcome to this beautifully maintained former model home, 3- bedroom, 2.5 bath townhome in WONDERFUL St Cloud. Located in a wonderful neighborhood, this home boasts a GREAT layout. The spacious living area is ideal for relaxing and entertaining with sleek plank tile flooring throughout the downstairs. It creates a warm, low-maintenance space that's both practical and elegant. The kitchen is designed for functionality, with ample cabinet space, modern appliances, and a breakfast bar that opens to the dining area, making meal preparation and hosting easy and enjoyable. Upstairs, you'll find three generously sized bedrooms, each with cozy carpeting and plenty of closet space. The master suite features an en-suite bathroom for added privacy and convenience. Enjoy a private patio or backyard area, perfect for outdoor dining or simply relaxing in the fresh air.
- Type:
- Single Family
- Sq.Ft.:
- 1,816
- Status:
- Active
- Beds:
- 4
- Lot size:
- 0.17 Acres
- Year built:
- 2022
- Baths:
- 2.00
- MLS#:
- O6255214
- Subdivision:
- Pine Glen
ADDITIONAL INFORMATION
WALK ON IN AND CALL IT HOME! This 2 year new home is ready for its next owner! Featuring 4 bedrooms, 2 bathrooms and over 1800 sq. ft.! When you enter this beautiful home, you are greeted by 2 bedrooms and a bathroom on your right. Stroll along the hall and the laundry room and bedroom 3 are on your left, then you enter the family room, kitchen and dining room overlooking your HUGE Backyard! The Master Bedroom is off the Family Room with a HUGE Walk-in Closet, garden tub and shower! The home is perfectly situated with a premium lot, directly across from the park, with NO Front Neighbors. Pine Glen is a wonderfully maintained community off of 192, close to Narcoossee Rd. Zoned for Harmony schools and close to Alligator Lake, this home is surely amazing! Schedule your private showing today before this home is SOLD!
- Type:
- Single Family
- Sq.Ft.:
- 3,488
- Status:
- Active
- Beds:
- 5
- Lot size:
- 0.25 Acres
- Year built:
- 2004
- Baths:
- 3.00
- MLS#:
- O6255648
- Subdivision:
- Lake Pointe
ADDITIONAL INFORMATION
Welcome to this stunning 5-bedroom, 3-bath home located in the highly sought-after, gated Lake Pointe Community in Saint Cloud. Nestled on a serene lot with breathtaking views, this home offers the perfect blend of comfort and luxury. Step inside to discover a bright and open floor plan featuring formal living and dining rooms, as well as a spacious family room with sliding glass doors that seamlessly flow to your private, patio and sparkling pool area—ideal for both relaxation and entertaining. The luxurious new kitchen connects a charming casual dining area and breakfast bar, offering ample counter and cabinet space with new appliances. Upstairs, you'll find a generously sized home bonus/movie room with additional 3 bedrooms, walking closet and a versatile bathroom. The master suite complemented by dual walk-in closet. plus one additional bedroom and a full bathroom are located on the first floor. Additional highlights include a garage with abundant storage with 3 cars space and attic access.The community boasts a wealth of amenities, including playgrounds, picnic areas, fishing spots, tennis and basketball courts, BBQ areas, walking trails, and a viewing dock overlooking East Lake Toho. Future plans for pickleball courts add to the community's appeal, with numerous seasonal events fostering a vibrant neighborhood atmosphere.This home is located in St. Cloud, just off Narcoossee Road, just a short bike ride from Elementary and middle schools and only minutes from major attractions such as Disney World and Universal Studios the Orlando International Airport, the 417, and the vibrant Lake Nona/Medical City area.Whereas Publix, Sams, Walmart, Pharmacies, Restaurants and Hotels are conveniently reachable at a short drive distance,This is the perfect place to call home!

Saint Cloud Real Estate
The median home value in Saint Cloud, FL is $409,900. This is higher than the county median home value of $370,000. The national median home value is $338,100. The average price of homes sold in Saint Cloud, FL is $409,900. Approximately 72.49% of Saint Cloud homes are owned, compared to 11.05% rented, while 16.46% are vacant. Saint Cloud real estate listings include condos, townhomes, and single family homes for sale. Commercial properties are also available. If you see a property you’re interested in, contact a Saint Cloud real estate agent to arrange a tour today!
Saint Cloud, Florida 34771 has a population of 19,720. Saint Cloud 34771 is more family-centric than the surrounding county with 38.58% of the households containing married families with children. The county average for households married with children is 30.51%.
The median household income in Saint Cloud, Florida 34771 is $77,443. The median household income for the surrounding county is $58,513 compared to the national median of $69,021. The median age of people living in Saint Cloud 34771 is 38.9 years.
Saint Cloud Weather
The average high temperature in July is 91.7 degrees, with an average low temperature in January of 47.95 degrees. The average rainfall is approximately 52.45 inches per year, with 0 inches of snow per year.

