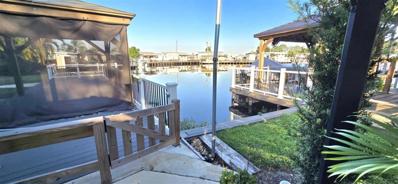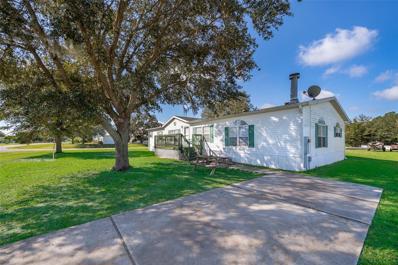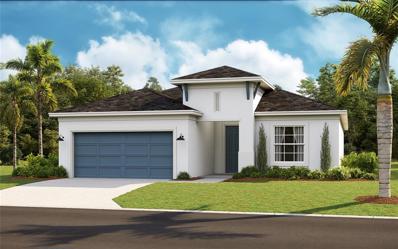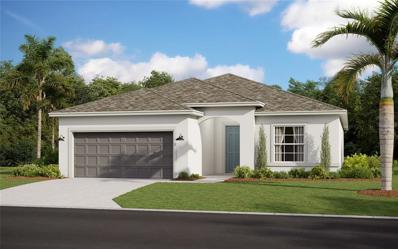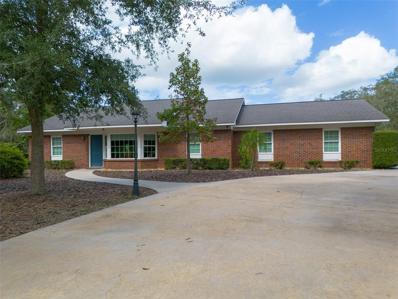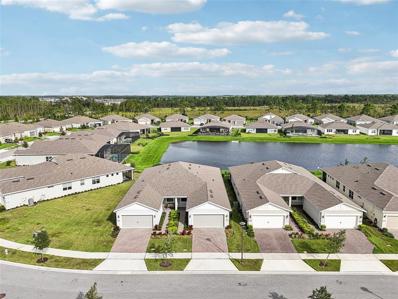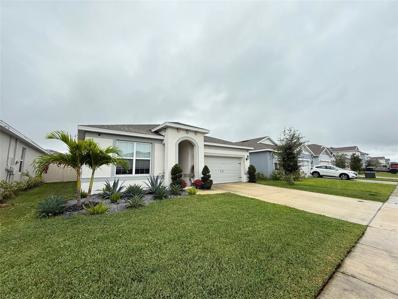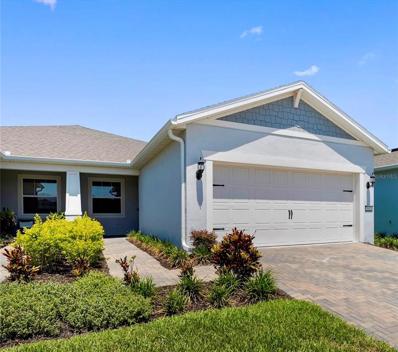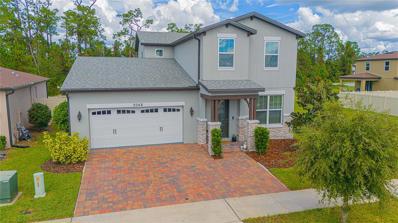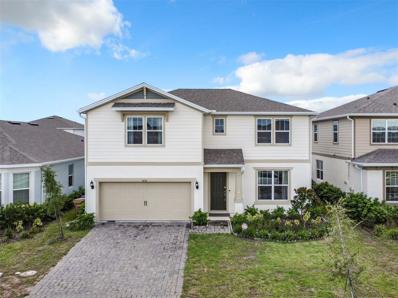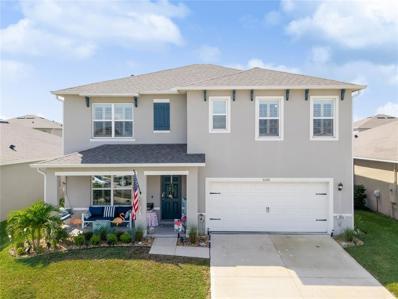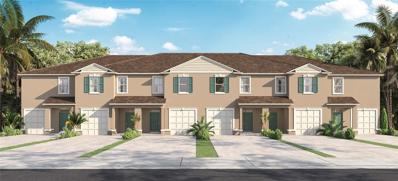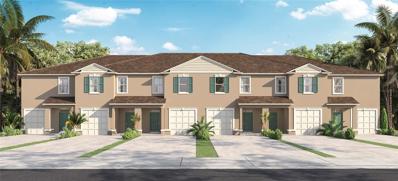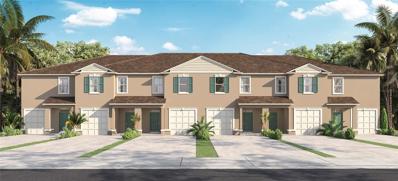Saint Cloud FL Homes for Sale
- Type:
- Other
- Sq.Ft.:
- 830
- Status:
- Active
- Beds:
- 2
- Lot size:
- 0.07 Acres
- Year built:
- 1987
- Baths:
- 2.00
- MLS#:
- O6249725
- Subdivision:
- Shelter Cove Resort Condo
ADDITIONAL INFORMATION
You are going to love this peaceful retreat. This water view home located in the gated community of Shelter Cove is a must see. Relax out back by the water, take advantage of the community amenities, go boating, fishing, site seeing, hike a trail, or just relax inside. 2 bedroom, 2 baths, updated kitchen, panel, mini split, and metal roof. Seller is offering this home with most furnishings for your immediate move in opportunity. Permitted additions have been added on to this lovely home. Make sure to check out the video, the homeowner made for you. Schedule a showing and see for yourself what this quaint little place has for you to enjoy.
- Type:
- Other
- Sq.Ft.:
- 2,103
- Status:
- Active
- Beds:
- 3
- Lot size:
- 0.55 Acres
- Year built:
- 2002
- Baths:
- 2.00
- MLS#:
- O6249445
- Subdivision:
- Hunters Ridge
ADDITIONAL INFORMATION
Well kept 3/2 on a corner lot that is over 1/2 acre. Very open floor plan with new vinyl plank flooring and a wood burning fireplace. Large kitchen with an island and walk in pantry. Master has separate shower and tub with a walk in closet. Oversized 25x30 garage with 16 foot doors, electric and plumbed for water. Close to everything but away from it all. Make your appointment today!
- Type:
- Single Family
- Sq.Ft.:
- 2,014
- Status:
- Active
- Beds:
- 4
- Lot size:
- 0.15 Acres
- Year built:
- 2024
- Baths:
- 2.00
- MLS#:
- TB8303682
- Subdivision:
- Prairie Oaks
ADDITIONAL INFORMATION
Under Construction. Introducing Prairie Oaks, Cardel Homes' newest single-family home community off Narcoossee Road. This community offers a relaxed lifestyle while providing convenient access to daily necessities, entertainment, and activities for all ages. Prairie Oaks is strategically located near SR417, SR528, US-192, and the Florida Turnpike, ensuring easy connectivity. The thoughtfully designed floor plans in this community cater to modern living, featuring open layouts that create a seamless flow throughout the home. Enjoy contemporary finishes, including 9.5-foot ceilings, upgraded 42-inch upper cabinets with crown molding, paver driveways, and more. This particular home boasts a Coastal elevation with 4 bedrooms and 2 full baths. A triple-panel sliding glass door in the great room opens to a spacious covered lanai, ideal for outdoor relaxation. With its prime location and the refined designer series of floor plans, Prairie Oaks stands as the premier new community in St. Cloud. Please see the attached document for a detailed floor plan and color scheme. Note that photos are of a similar model and may differ from the actual floor plan.
- Type:
- Single Family
- Sq.Ft.:
- 2,014
- Status:
- Active
- Beds:
- 4
- Lot size:
- 0.14 Acres
- Year built:
- 2024
- Baths:
- 2.00
- MLS#:
- TB8303678
- Subdivision:
- Prairie Oaks
ADDITIONAL INFORMATION
Under Construction. Introducing Prairie Oaks, Cardel Homes' newest single-family home community off Narcoossee Road. This community offers a relaxed lifestyle while providing convenient access to daily necessities, entertainment, and activities for all ages. Prairie Oaks is strategically located near SR417, SR528, US-192, and the Florida Turnpike, ensuring easy connectivity. The thoughtfully designed floor plans in this community cater to modern living, featuring open layouts that create a seamless flow throughout the home. Enjoy contemporary finishes, including 9.5-foot ceilings, upgraded 42-inch upper cabinets with crown molding, paver driveways, and more. This particular home boasts a Traditional elevation with 4 bedrooms and 2 full baths. A triple-panel sliding glass door in the great room opens to a spacious covered lanai, ideal for outdoor relaxation. With its prime location and the refined designer series of floor plans, Prairie Oaks stands as the premier new community in St. Cloud. Please see the attached document for a detailed floor plan and color scheme. Note that photos are of a similar model and may differ from the actual floor plan.
- Type:
- Single Family
- Sq.Ft.:
- 1,390
- Status:
- Active
- Beds:
- 2
- Lot size:
- 1.88 Acres
- Year built:
- 1989
- Baths:
- 2.00
- MLS#:
- S5113831
- Subdivision:
- Whip O Will Hill
ADDITIONAL INFORMATION
Currently this property is an occupied one owner custom built Single Family home, well maintained featuring a 2 bedroom, 2 bath with a Bonus room, open living area and a beautiful yard space. However, the property is a Developers dream, located on the corner of Whip O Will and East Irlo Bronson Memorial Hwy, 138 FT Irlo Bronson frontage and 477 ft Whip O Will frontage. Located across the road from the new Amera Trade Center hosting a selective of retail, industrial and office spaces. This property consists of 1.88 acres, with a potential additional 12 acres attached with sellers considering the sale for development a total of 14 acres. Traffic Count approximately 50,000 daily. Future use is Mixed Use. Appointment necessary for all showings.
- Type:
- Other
- Sq.Ft.:
- 1,584
- Status:
- Active
- Beds:
- 3
- Lot size:
- 0.1 Acres
- Year built:
- 2022
- Baths:
- 2.00
- MLS#:
- O6249039
- Subdivision:
- Del Webb Sunbridge Ph 1c
ADDITIONAL INFORMATION
One or more photo(s) has been virtually staged. Welcome to your dream home in the sought-after Del Webb community! Step into this beautifully designed villa offering breathtaking water views right from your backyard. With 2 bedrooms, 2 bathrooms, and a versatile third room this home is designed for flexibility and convenience. The bonus room offers endless possibilities – use it as a dedicated home office, third bedroom, or a cozy den. It's the perfect extra space for whatever your lifestyle requires! The heart of the home is the gourmet kitchen featuring elegant 44-inch shaker cabinets, quartz countertops, stainless steel appliances, recessed lighting and plenty of storage space. The open floor plan flows seamlessly from the kitchen into the spacious living area, where you’ll appreciate the stunning water views just beyond the back doors. The bathrooms are finished with stylish tile, and the entire home is equipped with hurricane windows for peace of mind. Step outside to your private backyard oasis, complete with a gas line for easy BBQs, where you can relax while overlooking the tranquil pond. This villa also features a two-car garage, along with a paver driveway and walkway that enhance the home’s curb appeal. Living in Del Webb means more than just a beautiful home; it’s about community and lifestyle. This 55+ active adult community offers a vibrant social scene and resort-style amenities. Spend your days lounging by the zero-entry pool with lap lanes, resistance pool, poolside hammocks, and heated spa. If you enjoy staying active, there are tennis courts, a movement studio, and scenic walking trails throughout the community. Socialize and expand your circle of friends at one of the many resident clubs, enjoy live music at the outdoor amphitheater, grab a bite to eat at the on-site tavern & grille or gather around the fire pits and grille pavilion for a casual evening. The large clubhouse, complete with a full-time Lifestyle Director, offers endless social events and activities, ensuring there’s always something to look forward to. Situated near Lake Nona, this home offers easy access to a variety of shopping, dining, and medical facilities. Plus, with East Lake Tohopekaliga, the Kissimmee Chain of Lakes, Orlando International Airport and the area’s world-class theme parks just a short drive away, you’ll have everything you need right at your fingertips. Don’t miss out on this opportunity to live in luxury and enjoy an active, social lifestyle in one of the finest 55+ communities in the area. Call today to schedule your private showing!
- Type:
- Single Family
- Sq.Ft.:
- 1,760
- Status:
- Active
- Beds:
- 3
- Lot size:
- 0.09 Acres
- Year built:
- 2024
- Baths:
- 3.00
- MLS#:
- O6249225
- Subdivision:
- Brack Ranch
ADDITIONAL INFORMATION
One or more photo(s) has been virtually staged. Under Construction. Stanley Martin builds new construction single-family homes in the Brack Ranch community in St. Cloud, Florida. This neighborhood is in the perfect location, halfway between downtown Orlando and the beaches of Florida’s east coast. You’ll have the best of both worlds; the excitement of the city and the tranquility of the coast are right at your fingertips. Downtown Orlando and its famous theme parks are just 25 miles away and I-95 is just 35 miles away, making travel a breeze. With convenient access to SR-417, SR-528, US-192, and Florida’s Turnpike, your commute to work and trips to meet your daily needs will be a breeze. Plus, with Orlando International Airport just a 15-minute drive away, traveling couldn’t be more convenient. It’s not just the surrounding area – Brack Ranch itself is packed with amenities designed to enhance your lifestyle. Take a dip in the pool, relax in our clubhouse, let the kids unwind in the playground, or explore the multiple walking trails. The Newcomb, a new 2-level single-family home design with a smart open-concept layout, a 2-car rear garage, and energy-efficient features ideal for both entertaining and relaxing. On the first floor, enjoy a spacious kitchen with a pantry for extra storage, a dining room, a family room, and a powder room, plus a covered lanai. Upstairs, explore a master suite with a walk-in closet, a double-vanity bathroom, and a conveniently located laundry room to avoid having to carry laundry. Enjoy a flex room with endless storage and entertaining opportunities, along with the two additional bedrooms upstairs for family or guests. The Newcomb strikes a harmonious balance between easy-maintenance living and the spaciousness of a single-family home.
- Type:
- Single Family
- Sq.Ft.:
- 1,885
- Status:
- Active
- Beds:
- 4
- Lot size:
- 0.14 Acres
- Year built:
- 2022
- Baths:
- 2.00
- MLS#:
- S5113874
- Subdivision:
- Split Oak Reserve
ADDITIONAL INFORMATION
Beautiful one-story home is tastefully designed with a gourmet built-in kitchen, tile throughout the main living areas, and upgraded counters and cabinets, professionally selected by designers, in calming tones. The house also has a sizable covered lanai where you may enjoy the outdoors. This community is close to shopping, dining, and entertainment, and easy commute to Highways 417 and 528, less than two miles from Lake Nona. This subdivision offers community amenities, no CDD, and a low HOA.
- Type:
- Single Family
- Sq.Ft.:
- 2,422
- Status:
- Active
- Beds:
- 4
- Lot size:
- 0.53 Acres
- Year built:
- 2017
- Baths:
- 3.00
- MLS#:
- O6247639
- Subdivision:
- Northshore Stage 2
ADDITIONAL INFORMATION
A beautiful retreat located on a half-acre lot in St. Cloud, FL, surrounded by a canopy of trees. This 4-bedroom, 2.5-bath home offers a comfortable and stylish living space. Upon entering, you'll be greeted by seamless wood flooring throughout the common and wet areas, adding warmth and elegance. At the front of the house, there's a formal living room and a home office, perfect for work or relaxation. The spacious living room features a cathedral ceiling, a cozy wood-burning fireplace, and plenty of natural light from the large windows and French doors. The open-plan kitchen includes warm wood cabinets, a pantry, and a breakfast bar that seats four, along with an eating area for casual meals. The primary bedroom is conveniently located on the first floor, offering privacy and easy access. There's also a half bath on the main level for guests. Upstairs, you'll find three additional bedrooms and a full bathroom, providing ample space for family or visitors. Step outside to the spacious lanai, where you can enjoy serene views of the private backyard—ideal for entertaining or relaxation. This property also includes deeded lake access across the street on Lake Lizzie, A part of the Alligator Chain of Lakes, complete with a dock and boat ramp, perfect for water enthusiasts.
- Type:
- Single Family
- Sq.Ft.:
- 2,110
- Status:
- Active
- Beds:
- 4
- Lot size:
- 0.29 Acres
- Year built:
- 2006
- Baths:
- 3.00
- MLS#:
- O6247535
- Subdivision:
- Chisholm Estates
ADDITIONAL INFORMATION
Welcome to your dream home nestled in the heart of St. Cloud, just minutes from Lake Nona! Twisted Branch Ln offers a perfect blend of comfort and convenience being a 4 bedroom 3 bathroom, cul-del-sac home with a fenced in backyard and 2022 roof and 2019 Air Conditioner. As you step inside, you’re greeted by high ceilings and a semi open floor plan featuring a more traditional dining space. The living room and dinette are complete with backyard views while seamlessly connecting to the kitchen. The kitchen features stainless steel appliances, pantry, wine rack, and extended counter space, perfect for hosting family and friends for gatherings. The primary suite features an ensuite with dual vanities, walk in shower, and generous closet. The additional bedrooms offer plenty of space for family or guests, each thoughtfully designed with comfort in mind. Step outside to your very own private backyard oasis with no rear neighbors! You can relax on the patio, dip in the pool, enjoy morning coffee, or host summer barbecues. The fenced in backyard provides complete privacy creating a serene space to unwind after a long day. Located steps away from East Lake Tohopekaliga, you’ll have easy access to the lakefront Park and its’ beach, local parks, schools, shopping, and popular dining. Indulge moments down the road in Lake Nona’s most tasteful restaurants - Nona Blue, Chroma, and Canvas, The Wave Hotel’s Bacàn, Haven, Nami, Lake Nona’s town center, Boxi Park, and more. With its convenient location and charming appeal, this home is ready for you to create lasting memories. Don’t miss out on this incredible opportunity to make Twisted Branch Ln yours!
- Type:
- Single Family
- Sq.Ft.:
- 2,419
- Status:
- Active
- Beds:
- 4
- Lot size:
- 0.21 Acres
- Year built:
- 2003
- Baths:
- 3.00
- MLS#:
- O6247942
- Subdivision:
- Ashton Park
ADDITIONAL INFORMATION
Welcome Home! This 4 Bedroom/2.5 bathroom home has a spacious and traditional floorplan. You are immediately greeted by a grand 2 story foyer with formal dining room. Large scale tile flooring runs throughout the first level. The great room opens up to the kitchen and informal dining space perfect for entertaining. the kitchen features fresh white cabinetry, island, SS appliances, pantry and granite counters. Guest bedroom or office on the first floor. The second story has a loft, the primary bedroom w. ensuite featuring a separate shower and garden tub. 2 more generously sized bedrooms with shared bathroom upstairs. 2 car attached garage, first floor laundry. Outside is a large level fenced yard with plenty of space to entertain. Great location with easy access to highways, schools, shopping and dining! Check out the 3D tour online and schedule a private viewing today!
- Type:
- Other
- Sq.Ft.:
- 1,584
- Status:
- Active
- Beds:
- 2
- Lot size:
- 0.09 Acres
- Year built:
- 2021
- Baths:
- 2.00
- MLS#:
- O6248554
- Subdivision:
- Del Webb Sunbridge Ph 1c
ADDITIONAL INFORMATION
Beautifully upgraded Villa available now near Lake Nona! Welcome home to this turn key, modern designed sanctuary in an incredible active-adult community. Located in the natural beauty of the master planned Sunbridge neighborhood. This gated, man guarded community offers a lifestyle of relaxation, convenience and luxury. Effortless resort style living. This property features 2 oversized bedrooms, 2 bathrooms, and an over accommodating Office/Flex Space. Open living area with 9'4" ceilings and 8' doors Spacious bedrooms and den for versatility Large kitchen island perfect for whatever you see need fit. Open living space showcases modern cabinetry, sleek fixtures, lighting and elegant quartz countertops highlight counter spaces throughout the home. Durable porcelain wood look tile flooring create an upscale aesthetic you can enjoy. The exterior features lush landscaping, paver driveway, private covered entryway and screened lanai already pre-plumbed for a summer kitchen. No rear neighbors make for a tropical, picturesque view from your back sliding glass doors. Option for natural gas, built with energy-efficient systems to minimize electric and water usage. Close proximity to all the incredible amenities that Del Webb Sunbridge has to offer. Expansive 27,000 square foot clubhouse, fitness center, range of tailored classes and clubs to join, monthly events, pool, resistance pool, barbeque areas, multiple lounge and meeting areas. Come and experience the vibrant lifestyle and stunning features of this gorgeous home and community. Schedule your visit today!
- Type:
- Single Family
- Sq.Ft.:
- 2,197
- Status:
- Active
- Beds:
- 4
- Lot size:
- 0.11 Acres
- Year built:
- 2024
- Baths:
- 3.00
- MLS#:
- O6248517
- Subdivision:
- The Waters At Center Lake Ranch
ADDITIONAL INFORMATION
Under Construction. MLS#O6248517 REPRESENTATIVE PHOTOS ADDED. January Completion! The Boca Grande plan at The Waters at Center Lake Ranch, exudes an open and airy ambiance, starting with a flex room that boasts a two-story ceiling. This leads into the dining area, gourmet kitchen, and gathering room all overlooking an outdoor lanai. Upstairs, the layout is split: the primary bedroom features a spacious walk-in closet and a bathroom with dual sinks, a private commode, and an elongated shower on one side. On the other side, you'll find three additional bedrooms sharing a bathroom, along with a game room. Structural options added include; Gourmet kitchen and game room.
- Type:
- Single Family
- Sq.Ft.:
- 3,053
- Status:
- Active
- Beds:
- 4
- Lot size:
- 0.14 Acres
- Year built:
- 2024
- Baths:
- 4.00
- MLS#:
- O6248511
- Subdivision:
- The Waters At Center Lake Ranch
ADDITIONAL INFORMATION
Under Construction. MLS#O6248511 REPRESENTATIVE PHOTOS ADDED. January Completion! The Bermuda at The Waters at Center Lake Ranch, showcases an inviting open-concept design! Just off the entry foyer, you'll find a study and a half bath. Continuing down the foyer, the open kitchen overlooks the casual dining area, spacious great room, and outdoor lanai. Adjacent to the great room, the generous first-floor primary suite features a bath with a side-by-side vanity, an oversized shower, and a large walk-in closet. Upstairs, you'll discover three secondary bedrooms, two full bathrooms, and a loft area. Structural options added include; study in place of flex room, gourmet kitchen, sliding glass door at lanai, drop zone, and stand-up shower in bath three.
- Type:
- Single Family
- Sq.Ft.:
- 1,790
- Status:
- Active
- Beds:
- 3
- Lot size:
- 0.11 Acres
- Year built:
- 2024
- Baths:
- 3.00
- MLS#:
- O6248508
- Subdivision:
- The Waters At Center Lake Ranch
ADDITIONAL INFORMATION
Under Construction. MLS#O6248508 REPRESENTATIVE PHOTOS ADDED. January Completion! The impressive Saint Vincent at The Waters at Center Lake Ranch, perfectly complements the Florida lifestyle. As you walk down the foyer, you’re greeted by a kitchen that flows effortlessly into the casual dining area, gathering room, and outdoor lanai. On the opposite side of the home, you'll find two secondary bedrooms, a full bath, and a study. Tucked away at the back, the private primary suite features an ensuite bathroom and a spacious walk-in closet. Structural options added include; study in place of the flex room, and 8' doors.
- Type:
- Single Family
- Sq.Ft.:
- 1,989
- Status:
- Active
- Beds:
- 3
- Lot size:
- 0.11 Acres
- Year built:
- 2024
- Baths:
- 4.00
- MLS#:
- O6248497
- Subdivision:
- The Waters At Center Lake Ranch
ADDITIONAL INFORMATION
Under Construction. MLS#O6248497 REPRESENTATIVE PHOTOS ADDED. January Completion! Inside the Captiva at The Waters at Center Lake Ranch, you'll find a stylish designer kitchen, a dining room, and a great room with a breathtaking two-story ceiling, all situated on one side of the home. On the opposite side, the spacious primary suite includes a private bathroom and a large walk-in closet. Upstairs, there are two additional secondary bedrooms, two full baths, a loft area, and a laundry room. Structural options added include; Gourmet kitchen, stand up shower in bath 3, and covered lanai.
- Type:
- Other
- Sq.Ft.:
- 1,848
- Status:
- Active
- Beds:
- 4
- Lot size:
- 0.5 Acres
- Year built:
- 1989
- Baths:
- 2.00
- MLS#:
- O6248090
- Subdivision:
- Countryside
ADDITIONAL INFORMATION
This is a 4 bedroom/2 baths home, in a great! great! location minutes away from Lake Nona Medical City to Orlando International Airport...as well as many restaurants and great shopping....this home offers laminated flooring through out the home, granite countertops...tankless water heater, new HVAC system...in an 1/2 acre lot.. No HOA...back patio has a terrace for those entertainment gatherings....A must see!!!
- Type:
- Single Family
- Sq.Ft.:
- 2,381
- Status:
- Active
- Beds:
- 4
- Lot size:
- 0.13 Acres
- Year built:
- 2020
- Baths:
- 3.00
- MLS#:
- O6242302
- Subdivision:
- Sunset Groves Ph 2
ADDITIONAL INFORMATION
Discover the ideal blend of comfort and elegance in this beautifully maintained four-bedroom home with a large game room, designed for lifetime family memories and endless entertainment opportunities. This home features a primary bedroom on the first floor, a spacious formal dining room, a gourmet kitchen, 42 cabinets with crown molding, beautiful granite countertops and a large island. The family room leads to the large, screened porch overlooking the expansive backyard, offering plenty of privacy and peace after a long day. Don't miss this home, which is just minutes from Lake Nona and Medical City, the VA hospital, Nemours Children's Hospital, Boxi Park, the USTA national campus, KPMG, OI Airport, numerous dining and shopping options, and everything Central Florida has to offer!
- Type:
- Single Family
- Sq.Ft.:
- 3,402
- Status:
- Active
- Beds:
- 5
- Lot size:
- 0.33 Acres
- Year built:
- 2007
- Baths:
- 4.00
- MLS#:
- O6247887
- Subdivision:
- Lake Pointe Ph 2b
ADDITIONAL INFORMATION
Welcome to this five-bedroom, four-bathroom residence nestled in the tranquil Lake Pointe gated community of Saint Cloud, Florida. Unveiling a stunning two-story layout within a generous 3402-square-foot space, features a premium lot (.33 acres )The community is located near Lake Nona living with restaurants, shopping, and entertainment within a few miles As you enter the home, you'll be greeted by a spacious and open living room with high ceilings. The kitchen is fully equipped with modern, 42" cabinets and ample quartz counter space. The master bath features a relaxing garden tub, separate dual sink vanities, and a standalone shower. The bedrooms are all generously sized, This home boasts a huge backyard and a pool Perfect for swimming and relaxing. Whether you're hosting a Summer pool party or simply taking a quick dip after work, this is the perfect home.
- Type:
- Single Family
- Sq.Ft.:
- 2,904
- Status:
- Active
- Beds:
- 4
- Lot size:
- 0.14 Acres
- Year built:
- 2022
- Baths:
- 4.00
- MLS#:
- O6247731
- Subdivision:
- Split Oak Reserve
ADDITIONAL INFORMATION
Welcome to your dream home! This beautiful, nearly new residence, built in 2022, offers the perfect blend of comfort and modern elegance. Featuring a spacious master suite conveniently located on the main floor, this home boasts 4 bedrooms and 3.5 bathrooms, making it ideal for families of all sizes. The heart of the home is the upgraded kitchen with quartz countertops, beautiful backsplash and top of the line appliances which flows seamlessly into the expansive oversized family room perfect for entertaining or cozy family nights. Enjoy outdoor living at its finest with a charming covered lanai and a spacious backyard, offering plenty of space for activities or relaxation. Located in the desirable Split Oaks Reserve community, this home also features a beautifully paved driveway that adds to its curb appeal. This stunning dream home is packed with tons of luxury upgrades you must see to believe. With community amenities including pool, cabana, playground, no CDD, a low HOA, and close access to shopping, dining, entertainment, and easy commuter access to 417 & 528. Split Oak Reserve is also located just 5 minutes outside of Lake Nona and Sunbridge. Don’t miss your chance to make this stunning property your own!
- Type:
- Townhouse
- Sq.Ft.:
- 1,185
- Status:
- Active
- Beds:
- 2
- Lot size:
- 0.09 Acres
- Year built:
- 2007
- Baths:
- 2.00
- MLS#:
- O6247598
- Subdivision:
- Turtle Creek Ph 1a
ADDITIONAL INFORMATION
Welcome to this beautifully updated home! The interior features a fresh coat of neutral paint, creating a modern and serene atmosphere. The kitchen is equipped with stainless steel appliances for a sleek look. The primary bedroom includes a walk-in closet for plenty of storage, and the primary bathroom offers double sinks to simplify morning routines. Partial flooring replacement has also been completed, enhancing the home's overall appeal. This property perfectly blends style and comfort, waiting for you to it home!
- Type:
- Single Family
- Sq.Ft.:
- 2,626
- Status:
- Active
- Beds:
- 5
- Lot size:
- 0.13 Acres
- Year built:
- 2022
- Baths:
- 3.00
- MLS#:
- L4948032
- Subdivision:
- Suncrest
ADDITIONAL INFORMATION
This beautifully maintained home in the desirable SUNCREST subdivision of St. Cloud, near the vibrant Sunbridge community, offers a range of upgraded features. Enjoy modern finishes like granite countertops in the kitchen and bathrooms, ceramic tile and luxury vinyl laminate flooring and plantation shutters throughout the home and crown molding that enhances the high ceilings. Closets come with built-ins, providing ample storage and organization and the garage is equipped with ceiling racks, providing even more storage space. The open-concept floor plan includes a first-floor flex room and an additional loft upstairs, offering versatile living spaces. The large kitchen boasts stainless steel appliances and a generous island with bar seating, perfect for entertaining. A guest bedroom is conveniently located on the first floor, while the primary suite upstairs features a walk-in closet with built-ins and an en-suite bathroom. Step outside to your private backyard oasis, complete with a POOL, fenced yard, pergola, and pavered patio area, ideal for relaxation and outdoor gatherings. Situated in a peaceful St. Cloud community, this home is close to schools, parks, shopping, and dining, with easy access to the Narcoossee corridor, 417, Lake Nona, Medical City, and Orlando International Airport. Schedule your private showing today!
- Type:
- Townhouse
- Sq.Ft.:
- 1,673
- Status:
- Active
- Beds:
- 3
- Lot size:
- 0.06 Acres
- Year built:
- 2024
- Baths:
- 3.00
- MLS#:
- O6246708
- Subdivision:
- Preston Cove Ph 1 & 2
ADDITIONAL INFORMATION
Under Construction. The Glen is a stylish two-story townhome in Preston Cove, featuring 3 bedrooms, 2.5 baths, and a 2-car garage. The 1,673 sq ft home maintains a modern design, high-end finishes, stainless-steel appliances, and a covered rear lanai. The home also consists smart home technology, energy-efficient features, and a desirable location that offers a urban lifestyle. *Photos are of similar model but not that of exact house. Pictures, photographs, colors, features, and sizes are for illustration purposes only and will vary from the homes as built. Home and community information including pricing, included features, terms, availability and amenities are subject to change and prior sale at any time without notice or obligation. Please note that no representations or warranties are made regarding school districts or school assignments; you should conduct your own investigation regarding current and future schools and school boundaries.*
- Type:
- Townhouse
- Sq.Ft.:
- 1,758
- Status:
- Active
- Beds:
- 3
- Lot size:
- 0.09 Acres
- Year built:
- 2024
- Baths:
- 3.00
- MLS#:
- O6246730
- Subdivision:
- Preston Cove Ph 1 & 2
ADDITIONAL INFORMATION
Under Construction. The Vale is a modern two-story townhome in Preston Cove. It offers 3 bedrooms, 2.5 baths, and a 2-car garage in 1,758 sq ft. Features include sleek design, high-end finishes, a spacious kitchen, smart home technology, and energy-efficient amenities. The primary bedroom has a luxurious ensuite bath, while two additional bedrooms and a laundry room allows flexibility. Contact for more information on this stylish urban lifestyle. *Photos are of similar model but not that of exact house. Pictures, photographs, colors, features, and sizes are for illustration purposes only and will vary from the homes as built. Home and community information including pricing, included features, terms, availability and amenities are subject to change and prior sale at any time without notice or obligation. Please note that no representations or warranties are made regarding school districts or school assignments; you should conduct your own investigation regarding current and future schools and school boundaries.*
- Type:
- Townhouse
- Sq.Ft.:
- 1,673
- Status:
- Active
- Beds:
- 3
- Lot size:
- 0.06 Acres
- Year built:
- 2024
- Baths:
- 3.00
- MLS#:
- O6246609
- Subdivision:
- Preston Cove Ph 1 & 2
ADDITIONAL INFORMATION
Under Construction. The Glen is a stylish two-story townhome in Preston Cove, featuring 3 bedrooms, 2.5 baths, and a 2-car garage. The 1,673 sq ft home maintains a modern design, high-end finishes, stainless-steel appliances, and a covered rear lanai. The home also consists smart home technology, energy-efficient features, and a desirable location that offers a urban lifestyle. *Photos are of similar model but not that of exact house. Pictures, photographs, colors, features, and sizes are for illustration purposes only and will vary from the homes as built. Home and community information including pricing, included features, terms, availability and amenities are subject to change and prior sale at any time without notice or obligation. Please note that no representations or warranties are made regarding school districts or school assignments; you should conduct your own investigation regarding current and future schools and school boundaries.*

Saint Cloud Real Estate
The median home value in Saint Cloud, FL is $409,900. This is higher than the county median home value of $370,000. The national median home value is $338,100. The average price of homes sold in Saint Cloud, FL is $409,900. Approximately 72.49% of Saint Cloud homes are owned, compared to 11.05% rented, while 16.46% are vacant. Saint Cloud real estate listings include condos, townhomes, and single family homes for sale. Commercial properties are also available. If you see a property you’re interested in, contact a Saint Cloud real estate agent to arrange a tour today!
Saint Cloud, Florida 34771 has a population of 19,720. Saint Cloud 34771 is more family-centric than the surrounding county with 38.58% of the households containing married families with children. The county average for households married with children is 30.51%.
The median household income in Saint Cloud, Florida 34771 is $77,443. The median household income for the surrounding county is $58,513 compared to the national median of $69,021. The median age of people living in Saint Cloud 34771 is 38.9 years.
Saint Cloud Weather
The average high temperature in July is 91.7 degrees, with an average low temperature in January of 47.95 degrees. The average rainfall is approximately 52.45 inches per year, with 0 inches of snow per year.
