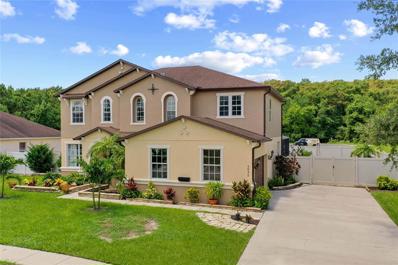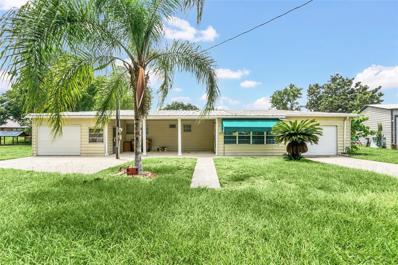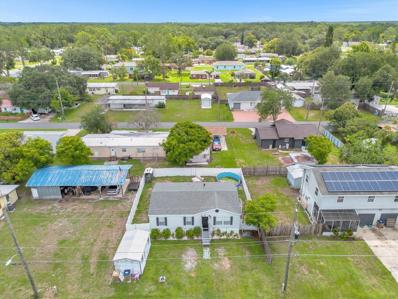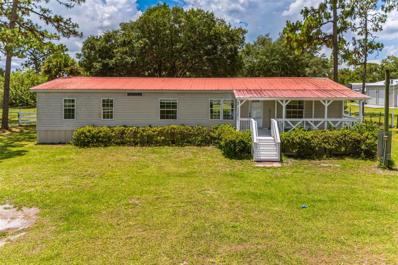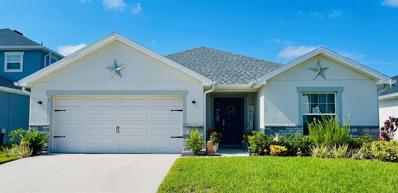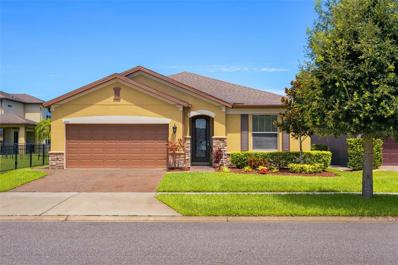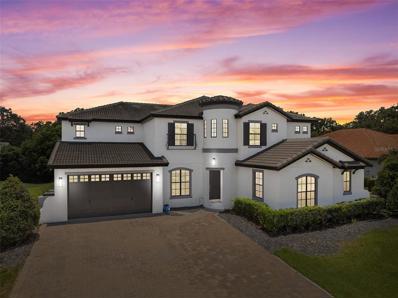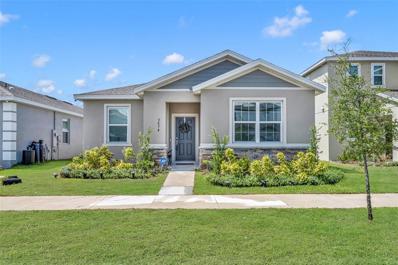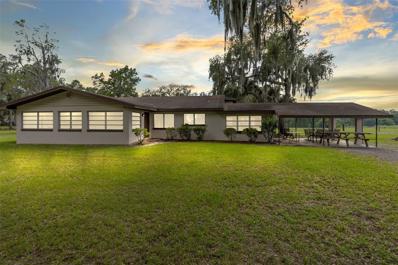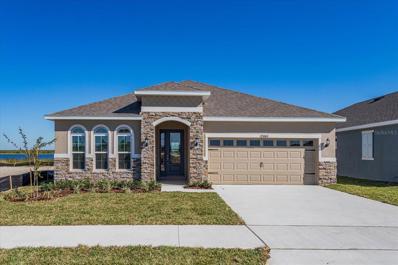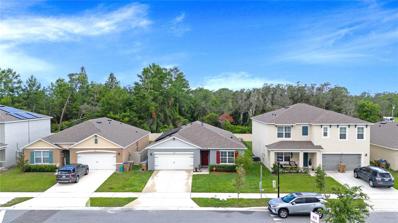Saint Cloud FL Homes for Sale
- Type:
- Single Family
- Sq.Ft.:
- 2,064
- Status:
- Active
- Beds:
- 4
- Lot size:
- 0.15 Acres
- Year built:
- 2017
- Baths:
- 2.00
- MLS#:
- P4931303
- Subdivision:
- Lancaster Park East Ph 1
ADDITIONAL INFORMATION
Welcome home! Built in 2017, this residence features four bedrooms, two bathrooms, and offers 2064 square feet of living space. It includes a fully enclosed backyard and a spacious screened lanai. The home boasts a versatile room at the entrance with double doors, ideal for an office, den, playroom, theater, or gym, customizable to your needs. The design is perfect for hosting gatherings with family and friends. The kitchen is equipped for both entertaining and cooking enthusiasts, featuring a large island, granite countertops, tiered cabinetry, and stainless steel appliances. Natural light floods in through numerous windows, enhancing the open and welcoming atmosphere. The master suite includes a spacious walk-in closet and an en-suite bathroom with a sizable vanity and walk-in shower. Ceramic tile flooring is present throughout, and the garage has epoxy flooring with overhead storage racks. Lancaster Park East offers serene walking trails, a swimming pool, playground, and a park with waterfront views.
- Type:
- Single Family
- Sq.Ft.:
- 3,189
- Status:
- Active
- Beds:
- 3
- Lot size:
- 0.25 Acres
- Year built:
- 2008
- Baths:
- 3.00
- MLS#:
- O6224223
- Subdivision:
- Blackstone
ADDITIONAL INFORMATION
Immerse yourself in tranquil Florida living at this alluring two-story residence nestled within the gated Blackstone community in St. Cloud. Offering 3,705 square feet of tastefully finished interiors, the home is the epitome of comfort and style. Revel in an open floor plan glazed with pristine wood flooring running throughout the house, resonating warmth and modern elegance. At the heart of the home lies an expansive gourmet kitchen, boasting abundant counter and storage space. The kitchen seamlessly unfolds into a charming breakfast nook that overlooks the scenic backyard, featuring a screened-in pool and invigorating spa, a picture-perfect setting for your morning coffee and weekend brunches. Flexible living spaces on the first floor include formal dining and living rooms, a cozy family room, and a versatile bonus room, all ready to adapt to your unique lifestyle - whether it be a home office, personal gym, or a private entertainment enclave. A grand primary bedroom anchors the second story, accompanied by a robust built-in closet and a well-equipped bathroom, ready to immerse its occupants into unalloyed comfort. Additionally, a laundry room, two spacious bedrooms, replete with built-in closets and a shared bathroom, complement the upper floor living quarters. A plush loft serves as a wonderful place to relax, offering you that much-needed respite. As part of the Blackstone Community, you’ll enjoy exclusive access to recreational amenities that include a dog park, a playground, and a basketball court. Come, find your haven in this vibrant residence that marries luxury, comfort, and convenience — the perfect stepping-stone to your idyllic Florida living.
- Type:
- Single Family
- Sq.Ft.:
- 1,830
- Status:
- Active
- Beds:
- 4
- Lot size:
- 0.14 Acres
- Year built:
- 2020
- Baths:
- 2.00
- MLS#:
- O6223127
- Subdivision:
- Barrington
ADDITIONAL INFORMATION
GO GRAB YOUR HUGGIES!!! This is a rare 4 bedroom house in the Barrington Subdivision where the back patio faces a beautiful green space that will give you peace and harmony. ***Both the Narcoossee Elementary and Middle schools are 2.6 miles away*** This house gets plenty of NATURAL SUNLIGHT and is an OPEN CONCEPT plan with NO CARPET. The house just flows naturally. The bathrooms and common areas are tiled and all bedrooms have an upgraded beveled laminate/engineered wood flooring. ***All appliances come with the house (Range, Dishwasher, Fridge, Microwave, Washer and Dryer. Grill does not stay)*** This house has granite countertops and has been well maintained. ***A Qualified full price offer will receive closing cost assistance***
$244,900
6420 Woods St Saint Cloud, FL 34771
- Type:
- Other
- Sq.Ft.:
- 528
- Status:
- Active
- Beds:
- 2
- Lot size:
- 0.29 Acres
- Year built:
- 1968
- Baths:
- 2.00
- MLS#:
- S5108484
- Subdivision:
- Tops Terrace
ADDITIONAL INFORMATION
Welcome to your perfect lakeside retreat! This charming 2 bedroom, 2 bathroom mobile home sits on a spacious lot with not one, but TWO garages, offering plenty of space for your vehicles, tools, and toys.Nestled on a canal that leads to the breathtaking Alligator Chain of Lakes, this property is a water lover's dream. Whether you're into fishing, boating, or simply enjoying serene water views, you'll have it all right at your doorstep.Inside, you'll find a cozy and inviting living space with all the comforts you need. The open floor plan ensures that you'll never miss a moment of conversation, whether you're in the kitchen whipping up a meal or relaxing in the living room. The bedrooms are well-sized and perfect for restful nights after a day of lakeside adventures.Step outside and you'll be greeted by a large yard that's perfect for gardening, entertaining, or just soaking up the Florida sunshine. And with two garages, you'll have more than enough storage space for all your outdoor gear and vehicles.Don't miss this fantastic opportunity to own a piece of paradise with easy access to the Alligator Chain of Lakes. Schedule your showing today and start living the waterfront lifestyle you've always dreamed of!---Is there anything you'd like to add or change in this description?
- Type:
- Other
- Sq.Ft.:
- 1,080
- Status:
- Active
- Beds:
- 3
- Lot size:
- 0.11 Acres
- Year built:
- 2005
- Baths:
- 2.00
- MLS#:
- S5108188
- Subdivision:
- Pine Grove Park
ADDITIONAL INFORMATION
Price Reduced! Motivated Seller! We're excited to announce a significant price cut on this property, reflecting the seller's motivation to sell! With multiple offers anticipated, this is a great opportunity for buyers. Don't miss out—schedule your showing today! This lovely property features 3 bedrooms and 2 baths, including a convenient Jack and Jill bathroom perfect for guests accessing the yard. The entire home is enclosed by a stunning vinyl fence, complete with a 4 ft door on one side and a 6 ft door on the other, ensuring both security and accessibility. Enjoy the freedom of no HOA or CDD fees, as well as the cost savings with well water, eliminating the need for a water bill. Additionally, the seller is generously leaving behind an above ground pool, portable firepit, patio furniture, a grill, and a brand new water filter system, enhancing the quality of your water. Residents also benefit from the amenities at Pine Grove Clubhouse, including shuffleboard and horseshoe games. Entertainment options abound with weekly bingo and karaoke nights. For water enthusiasts, the public boating dock grants access to four lakes, perfect for fishing, kayaking, jet skiing, and other water sports. This home is ideal for entertaining and relaxation. With plenty of parking space in your front yard and extra storage space in your shed. Schedule your showing today and make this oasis yours!
$425,000
6610 Nova Road Saint Cloud, FL 34771
- Type:
- Other
- Sq.Ft.:
- 1,536
- Status:
- Active
- Beds:
- 4
- Lot size:
- 1.06 Acres
- Year built:
- 1990
- Baths:
- 3.00
- MLS#:
- S5107782
- Subdivision:
- Barrywood
ADDITIONAL INFORMATION
This 4 BR/3 bath double-wide manufactured home is situated on a large 1.06-acre lot, offering ample space. LOCATED DIRECTLY ON NOVA RD. BETWEEN ST. CLOUD AND COCOA BEACH. It has shade trees. Great for rural living while remaining close to city conveniences. Front and rear yards separately fenced and gated with 3 storage sheds ideal for gardening or raising animals. Large front and rear porches to enjoy outdoor living. Split floorplan with 2 bedrooms, each with walk-in closets, on one side and master suite and adjacent guest bedroom, useable as an office, on other side of house. Solid surface countertops in 2 bathrooms. Open floorplan with large living room, 2 dining areas. Kitchen remodeled with large island, granite countertops and conveniently located laundry closet. Updated recessed lighting in common area. Woodgrain laminate flooring throughout. Water Treatment system. No HOA FEES. GREAT INVESTMENT OPPORTUNITY. Ideal home lot with room for vehicles storage, workshop and raising animals.
- Type:
- Single Family
- Sq.Ft.:
- 1,990
- Status:
- Active
- Beds:
- 3
- Lot size:
- 0.14 Acres
- Year built:
- 2022
- Baths:
- 2.00
- MLS#:
- S5108350
- Subdivision:
- Siena Reserve Ph 2c
ADDITIONAL INFORMATION
Welcome to your dream home in the heart of Saint Cloud, Florida! This exquisite 3-bedroom, 2-bathroom residence offers the perfect blend of comfort, convenience, and location. Nestled in a serene neighborhood, yet just distance away from all the excitement of Florida's world-renowned theme parks, and principal airport MCO and Sanford-Orlando. This home provides the ultimate Florida lifestyle experience. Retreat to the tranquil master suite, completed with a walk-in closet and an ensuite bathroom featuring dual sinks and toilet room privacy. Two additional bedrooms provide plenty of space for family members or guests, each providing comfort and privacy. In addition to its prime location, this home also offers convenient access to top-rated schools, shopping centers, restaurants, and major highways. Don't miss your chance to make this stunning Saint Cloud residence your own. to minutes of Lake Nona, and near of the Melbourn beach. Whether you're searching for the perfect family home, vacation retreat, or investment opportunity, this property has it all.
- Type:
- Single Family
- Sq.Ft.:
- 2,599
- Status:
- Active
- Beds:
- 4
- Lot size:
- 0.18 Acres
- Year built:
- 2021
- Baths:
- 3.00
- MLS#:
- O6222367
- Subdivision:
- Lancaster Park East Ph 3 & 4
ADDITIONAL INFORMATION
Happy Holidays! The seller is feeling festive offering up to $8,000 towards the buyer's closing cost and/or rate buy down! Imagine your new life, living in this stunning home at 1840 Dumbleton Place in the beautiful city of Saint Cloud. This astonishing single-story home boasts four (4) bedrooms, three (3) bathrooms and a spacious three (3) car garage. The combination of the open-floor concept, high ceiling and natural light from all angles, makes the great room the focus of attention. It connects the great room, flexible space and kitchen together perfectly for entertaining family and friends. Step outside to enjoy your morning coffee or your evening wine on the covered and screened-in patio. It is private enough for gatherings and open enough to have fun with your loved ones. The master bedroom is a private retreat with a modern bathroom that includes dual sinks, a large walk-in shower and two spacious walk-in closets. Every detail is meticulously crafted under Lennar's esteemed "Everything's Included" promise, showcasing top-tier appliances, quartz countertops, designer cabinet, and more. Located in Lancaster Park, this family-friendly community offers amazing amenities; community pool, cabana, parks and tot lots. The community also provides outstanding convenience, less than a half-mile from US-192, a direct thoroughfare to Downtown Saint Cloud and Florida's Turnpike. Roughly 30 minutes from Disney Theme Parks and Orlando International Airport and 10 minutes to Royal Saint Cloud Golf Links. Don't miss the opportunity to make this dream home yours. Schedule your showing at 1840 Dumbleton Place today!
- Type:
- Single Family
- Sq.Ft.:
- 2,144
- Status:
- Active
- Beds:
- 3
- Lot size:
- 0.14 Acres
- Year built:
- 2015
- Baths:
- 2.00
- MLS#:
- O6220799
- Subdivision:
- Lakeshore At Narcoossee Ph 1
ADDITIONAL INFORMATION
Welcome to your dream home! This stunning 3-bedroom, 2-bathroom residence is nestled in the prestigious Lakeshore at Narcoossee gated community, ensuring privacy and security with daily patrolling services. As you step inside, you'll be greeted by a foyer leading to an expansive open floor plan that seamlessly connects the spacious living room, adorned with elegant tray ceilings, to a modern kitchen featuring granite countertops and stainless-steel appliances. The master suite is a true retreat, boasting a tray ceiling, a luxurious en-suite bathroom, a large walk-in closet and a picturesque water view. The flex room offers the perfect space for a home office or a cozy den. Enjoy serene water views from the comfort of your screened-in back porch, complete with a ceiling fan for year-round relaxation. The fenced-in backyard provides a safe haven for children and pets to play. This community offers unparalleled amenities, including a fitness center, a refreshing zero-entry pool, a dog park, a basketball court, playground and a boat dock providing access to Fells Cove and East Lake Toho. Families will appreciate the convenience of being within walking distance to Narcoossee Elementary, Narcoossee Middle, and a daycare-VPK school. Plus, you're just minutes from Medical City, Orlando International Airport, USTA, and a variety of restaurants and shopping areas. Don’t miss the chance to own this exquisite property in an established community. Schedule your private showing today!
- Type:
- Single Family
- Sq.Ft.:
- 5,345
- Status:
- Active
- Beds:
- 6
- Lot size:
- 0.35 Acres
- Year built:
- 2015
- Baths:
- 5.00
- MLS#:
- S5108026
- Subdivision:
- Waterside Vista
ADDITIONAL INFORMATION
*PRIVATE, GATED, BOATING COMMUNITY! Welcome to your dream home behind gates in an exclusive boating community of only 24 luxury residences on a chain of lakes.This stunning 6-bedroom, 4-bathroom home built by Park Square Homes boasts a two-story, rounded entry reminiscent of a castle’s turreted tower. Its 5,345 square feet sit on over a third of an acre of beautiful conservation land across the street from its private boat ramp. On the First Level: Large Rooms, 24-ft Foyer, Juliet Balcony The grand entrance features a turret and a Juliet balcony overlooking the 24-foot-high foyer. The first floor boasts a large bonus room, the primary suite, a guest suite with a full bathroom, a large laundry room with generous cabinets, and a chef's kitchen with quartz countertops, white cabinets, stainless appliances, and two islands. The kitchen is equipped with an island sink, a veggie sink beside the oven, a fan hood, and a built-in double convection oven. Wood-look tile clads the floors downstairs and marble in select areas. The formal dining and living areas open to the backyard, which features a custom pool, waterfall, and peaceful conservation views. The primary suite includes a spacious master bedroom with a soaking tub, a separate shower, and a custom California closet. Bedrooms, Theater, and Loft Upstairs Ascend the staircase with a wrought iron railing to the second floor, where you'll find a versatile loft area pre-plumbed for a wet bar, perfect for a study, a guest shared area or exercise space. The large movie theater room is wired for sound and features an elevated floor for rear seats. Four guest rooms upstairs all have walk-in closets. The flooring throughout this level is beautiful oversized marble and wood plank ceramic tile, complimenting the white bathroom cabinetry and countertops. Notable Features: A Rock Formation with Slide and More The home is equipped with built-in surround-sound speakers throughout, two gas on-demand tankless water heaters, and thirteen security cameras for added convenience and security. A custom pool is off the back covered patio, under a screen enclosure. It measures 14' by 28' and goes from 4.5' to 10.5' deep. It features a waterfall that cascades into the jacuzzi, a custom rock formation with a slide, and two commercial-grade $30K fire bowls. Additionally, there are two Laminar water jets and steps leading into the pool. The back deck is pre-plumbed for a summer kitchen and includes a fridge, making it perfect for entertaining. Imagine yourself relaxing poolside with the family on a Sunday afternoon or hosting an evening party with friends. Additional features include an oversized 3-car tandem garage with room for a boat and ready for EV/Tesla 220-volt car charger. Community amenities include gated entrance, basketball court and private boat ramp. This home offers luxury living at its finest, conveniently close to Lake Nona and the 417 tollway but far enough away to feel secluded and peaceful.
$447,500
5593 Vigo Loop Saint Cloud, FL 34771
- Type:
- Single Family
- Sq.Ft.:
- 1,996
- Status:
- Active
- Beds:
- 4
- Lot size:
- 0.18 Acres
- Year built:
- 2023
- Baths:
- 2.00
- MLS#:
- O6218619
- Subdivision:
- Siena Reserve Ph 2c
ADDITIONAL INFORMATION
Come tour this beautiful 4 Bedroom, 2 Bathroom home on a corner lot in the quiet, new community of Siena Reserve in Saint Cloud. LVL flooring throughout the common areas, granite and quartz countertops throughout. All appliances included, including high-efficiency front load washer and dryer as well as the refrigerator with changeable panels. Both bathrooms have double vanities. The home was barely lived, preserving the new home feeling. The home includes a wall-mounted Tesla charger in the two-car garage. Low HOA and no CDD! Hang out by the community pool on those hot summer days. Close to the shopping on Narcoossee as well as the expanding shopping of Saint Cloud. If you're looking for something newer, but don't want to wait for a home to be built, this could be the perfect opportunity.
- Type:
- Single Family
- Sq.Ft.:
- 1,791
- Status:
- Active
- Beds:
- 4
- Lot size:
- 0.11 Acres
- Year built:
- 2023
- Baths:
- 2.00
- MLS#:
- O6218400
- Subdivision:
- Wiregrass Ph 1
ADDITIONAL INFORMATION
ARE YOU LOOKING FOR A BEAUTIFUL HOME IN A QUIET AND TRANQUIL SETTING WITH ACCESS TO GREAT PUBLIC SCHOOLS? THIS NEW CONSTRUCTION HOME IS WAITING FOR YOU! BUILT IN 2023, THIS HOME SHOWS LIKE NEW AND FEATURES 4 BEDROOMS, 2 BATHROOMS, AND 2-CAR GARAGE. GREAT SPLIT PLAN LAYOUT AND OPEN FLOOR PLAN, SCREENED-IN PORCH AND REAR GARAGE ENTRY. ALL WHITE CABINETS AND LIGHT BROWN GRANITE COUNTERTOPS IN KITCHEN AND BATHROOMS. BEAUTIFUL CERAMIC TILE IN ALL COMMON AREAS & PLUSH COMFORTABLE CARPETS IN ALL 4 BEDROOMS. HUGE SIZE MASTER BEDROOM WITH EN-SUITE BATHROOM, DUAL VANITIES AND A SPACIOUS WALK-IN CLOSET. HOME IS ZONED FOR NARCOOSEE ELEMENTARY AND MIDDLE SCHOOL, AND HARMONY HIGH, ALL B, and B+ RATED. WIREGRASS OFFERS A COMMUNITY POOL & PLAYGROUND. IF YOURE INTO NATURE WALKS, SPLIT OAK FOREST IS JUST 7 MILES / 15 MINS. AWAY & OFFERS WILDLIFE VIEWING, HIKING & HORSEBACK RIDING. ACCESS TO FLORIDA TURNPIKE off of SR192 IS ONLY 10 MILES or 20 MINS DR. ACCESS TO DOWNTOWN BOXI PARK IN LAKE NONA 20 MINS. ACCESS TO R528 & 417 10 MILES TOO. NEW PUBLIX COMING SOON ON NARCOOSEE AND CYRILS JUST 4 MILES or 10 MINS. DRIVE.
- Type:
- Single Family
- Sq.Ft.:
- 3,124
- Status:
- Active
- Beds:
- 4
- Lot size:
- 0.16 Acres
- Year built:
- 2020
- Baths:
- 4.00
- MLS#:
- O6219536
- Subdivision:
- Sunset Groves Ph 2
ADDITIONAL INFORMATION
Seller may consider buyer concessions if made in an offer ~ Just South of Lake Nona off Narcoossee Road this NEWLY BUILT/2020 home awaits in the Sunset Groves community with 4-bedrooms, 3.5-bathrooms, NO REAR NEIGHBORS and flexible space for ROOM TO GROW! Located on a CUL-DE-SAC STREET this spacious home offers a bright flowing floor plan with TILE FLOORS throughout the main living areas, flex space off the foyer and an OPEN CONCEPT kitchen, living and dining. The many windows and sliding glass door access to the COVERED PAVER LANAI let the natural light pour in and create the perfect space to gather with family or entertain friends. The home chef will delight in the beautiful kitchen featuring upgraded STAINLESS STEEL APPLIANCES, rich cabinetry with complimentary GRANITE COUNTERS and backsplash, CUSTOM BEVERAGE BAR complete with a beverage fridge and there is casual dining at the expansive ISLAND under pendant lighting. Your main floor is also home to a laundry room, convenient half bath and behind double doors off the foyer a versatile space for a home office, den or anything else you or your family might need! All of the bedrooms can be found upstairs including the generous PRIMARY SUITE, another light and bright space with a lovely tray ceiling, WALK-IN CLOSET and private en-suite bath. Bedrooms two and three share a Jack & Jill bath between them and bedroom four has access to the third full bath. There is also a spacious BONUS/LOFT for additional living space, media room or game room! The extended paver lanai is the perfect spot to cookout or relax and unwind overlooking a sizable yard FULLY FENCED for added privacy. Sunset Groves offers residents a COMMUNITY POOL with water views and the ideal location puts you just minutes from Downtown Saint Cloud, East Lake Toho, vibrant Lake Nona, major roadways, the Orlando International Airport and the theme parks Central Florida is known for. This MOVE-IN READY home has everything you could want and more!
$2,559,600
950 S Narcoossee Road Saint Cloud, FL 34771
- Type:
- Single Family
- Sq.Ft.:
- 1,536
- Status:
- Active
- Beds:
- 5
- Lot size:
- 7.11 Acres
- Year built:
- 1957
- Baths:
- 2.00
- MLS#:
- S5107673
- Subdivision:
- Runnymede North Half Town Of
ADDITIONAL INFORMATION
This 7.1+/- acres is on the market for the 1st time ever! The value is in the land on this "one of a kind property" that features a SFR and detached workshop. With over 360ft frontage on Narcoossee Rd, close proximity to City utilities, and in Flood Zone X, this property is in high demand. DOT count of 27,000 vehicles daily.
- Type:
- Single Family
- Sq.Ft.:
- 2,571
- Status:
- Active
- Beds:
- 4
- Lot size:
- 0.21 Acres
- Year built:
- 2021
- Baths:
- 3.00
- MLS#:
- R10997446
- Subdivision:
- LANCASTER PARK EAST PH 3
ADDITIONAL INFORMATION
This Beautiful 4/3/3 backs onto a preserve for privacy. Open floor plan with 2 Master Suites for Multi-Generational Living. Kitchen with plenty of storage, a center Island and eat-in area for all to gather for Thanksgiving, Christmas, New Year. Quartz Counters, SS GE Appliances, Formal Dining Room, Tile throughout main part of Home, 2 Walk-in Closets in Primary Master. Home comes with Extended Home Warranty till 2/2025. Furniture Negotiable, great for investor rentals. Close to area attractions, Disney, Universal Studios, Sea World, but located in Quiet Community. Seller Financing Possible. Come and get a piece of the American Dream Now.
- Type:
- Single Family
- Sq.Ft.:
- 2,110
- Status:
- Active
- Beds:
- 4
- Lot size:
- 0.15 Acres
- Year built:
- 2024
- Baths:
- 3.00
- MLS#:
- G5083606
- Subdivision:
- Prairie Oaks
ADDITIONAL INFORMATION
Step into the Poinciana model by Dream Finders Homes and get ready for a whirlwind of comfort and style in the vibrant Prairie Oaks community! This single-story stunner isn't just a house; it's a haven where every corner radiates warmth and convenience. Picture this: you enter and are immediately embraced by an airy layout that effortlessly connects all the living spaces. The living room is your personal relaxation hub, a spacious 14.4x16 feet of cozy goodness perfect for movie marathons or lively game nights with your crew. Now, let's talk about the heart of the home—the gourmet kitchen. It's not just a kitchen; it's a 12x12-foot culinary paradise where cooking becomes an art form. Imagine whipping up delicious meals with top-notch appliances and ample counter space that sparks your inner chef every time you step inside. Next door, the dinette awaits, a charming 10.2x9.6-foot nook ideal for casual meals or intimate gatherings that turn into unforgettable feasts. Need a quiet moment? Slip into the 10.7x11.6-foot study or den—a peaceful retreat perfect for work, reading, or simply unwinding after a busy day. And when night falls, retreat to the primary bedroom, a sanctuary spanning 15x13.8 feet with a luxurious walk-in closet that ensures your fashion game is always on point. But wait, there's more! Three additional bedrooms mean there's space for everyone, each with its own built-in closet for extra convenience. And don't forget the 15.8x8-foot balcony, porch, or lanai—a sunny spot where you can soak in the Florida sunshine, sip your morning brew, or host lively outdoor gatherings that elevate your hosting game to new heights. Located in the highly coveted Prairie Oaks community, this home not only promises a laid-back lifestyle but also puts you close to everything you need. With major highways like SR417, SR528, US-192, and the Florida Turnpike just a stone's throw away, commuting becomes a breeze, leaving you more time to enjoy life's little pleasures. So, what are you waiting for? Dive into the Poinciana model and discover why this isn't just a home—it's your next adventure in living well! La
- Type:
- Single Family
- Sq.Ft.:
- 2,110
- Status:
- Active
- Beds:
- 4
- Lot size:
- 0.15 Acres
- Year built:
- 2024
- Baths:
- 2.00
- MLS#:
- G5083590
- Subdivision:
- Prairie Oaks
ADDITIONAL INFORMATION
Step into the Poinciana model by Dream Finders Homes, a beacon of sophistication nestled in the esteemed Prairie Oaks community. This single-story masterpiece embodies an unparalleled blend of comfort and refinement, meticulously designed for those who appreciate the finer things in life. Upon entering, you are welcomed by an expansive, open layout that seamlessly connects the living spaces, setting the stage for a serene yet functional environment. The living room, boasting an impressive 14.4x16 feet, serves as a sanctuary for relaxation and quality time with loved ones—a space where every moment is cherished. At the heart of this home lies the gourmet kitchen, a 12x12-foot culinary haven equipped with state-of-the-art appliances and ample counter space, inviting you to unleash your culinary creativity. Adjacent, the dinette offers a cozy 10.2x9.6-foot retreat for casual dining or intimate gatherings, ensuring every meal is a moment to savor. For those seeking solitude or productivity, the 10.7x11.6-foot study or den provides a tranquil escape, perfect for work or leisurely reading. The primary bedroom, a true sanctuary spanning 15x13.8 feet, features a luxurious walk-in closet, ensuring your personal space remains organized and serene. Additional bedrooms, each with built-in closets, provide ample accommodations for family or guests, while the 15.8x8-foot balcony, porch, or lanai offers a serene outdoor retreat to enjoy the Florida sunshine or entertain guests in style. Ideally situated in Prairie Oaks, this residence offers a serene lifestyle within reach of essential amenities, entertainment, and major highways such as SR417, SR528, US-192, and the Florida Turnpike, ensuring seamless connectivity for daily commutes. Embrace the pinnacle of refined living in the Poinciana model—a testament to luxury and sophistication that elevates everyday living to extraordinary heights.
- Type:
- Single Family
- Sq.Ft.:
- 1,938
- Status:
- Active
- Beds:
- 4
- Lot size:
- 0.15 Acres
- Year built:
- 2024
- Baths:
- 3.00
- MLS#:
- G5083535
- Subdivision:
- Prairie Oaks
ADDITIONAL INFORMATION
One or more photo(s) has been virtually staged. Under Construction. The Mulberry floor plan also excels in providing private retreats within the home. The owner's suite is a sanctuary of peace and luxury, featuring a spa-like bath oasis and a generously sized walk-in closet, perfectly tailored for a fashionista's wardrobe. Additionally, three additional bedrooms offer versatile spaces for overnight guests, children's rooms, a home office, or any other personalized use, ensuring that the home adapts to the unique needs of its residents. The main living areas of the Mulberry floor plan are designed to inspire and delight. The chef-inspired kitchen, a focal point for culinary adventures, seamlessly connects to the adjoining great room, creating an inviting space perfect for entertaining guests or simply relaxing with loved ones. The separate dining area adds a touch of elegance, providing a sophisticated setting for formal dinner parties and memorable gatherings. The pièce de résistance of the home is the lavish covered lanai, extending the indoor/outdoor lifestyle and offering a serene retreat for relaxation and enjoyment.
- Type:
- Single Family
- Sq.Ft.:
- 1,938
- Status:
- Active
- Beds:
- 4
- Lot size:
- 0.15 Acres
- Year built:
- 2024
- Baths:
- 3.00
- MLS#:
- G5083523
- Subdivision:
- Prairie Oaks
ADDITIONAL INFORMATION
One or more photo(s) has been virtually staged. "The Mulberry" model home. It is a single-story residence with 4 bedrooms, 2 bathrooms, and a 2-car garage totaling 1,938 sq ft of living space. The layout features an open kitchen adjoining the family room, a covered lanai, a separate dining area, and owner's suite with walk-in closet. Optional additions displayed include a gourmet kitchen, owner's bath, powder bath, door to laundry room, sliding glass door, and bay window in the owner's suite. The total area under roof including the garage, lanai, and entry reaches 2,546 sq ft. Overall, it presents a spacious, adaptable open-concept design with opportunities to customize the layout to the homeowner's preferences.
- Type:
- Single Family
- Sq.Ft.:
- 1,938
- Status:
- Active
- Beds:
- 4
- Lot size:
- 0.15 Acres
- Year built:
- 2024
- Baths:
- 3.00
- MLS#:
- G5083534
- Subdivision:
- Prairie Oaks
ADDITIONAL INFORMATION
One or more photo(s) has been virtually staged. What truly sets the Mulberry floor plan apart is its abundant optional upgrades, allowing homeowners to tailor the home to their specific preferences and lifestyles. Whether it's adding a versatile bonus room, creating a dedicated home office space, or incorporating personalized design elements, the Mulberry floor plan offers flexibility and customization to meet the diverse needs of modern homeowners. The Mulberry floor plan also excels in providing private retreats within the home. The owner's suite is a sanctuary of peace and luxury, featuring a spa-like bath oasis and a generously sized walk-in closet, perfectly tailored for a fashionista's wardrobe. Additionally, three additional bedrooms offer versatile spaces for overnight guests, children's rooms, a home office, or any other personalized use, ensuring that the home adapts to the unique needs of its residents.
- Type:
- Single Family
- Sq.Ft.:
- 1,938
- Status:
- Active
- Beds:
- 4
- Lot size:
- 0.15 Acres
- Year built:
- 2024
- Baths:
- 3.00
- MLS#:
- G5083533
- Subdivision:
- Prairie Oaks
ADDITIONAL INFORMATION
One or more photo(s) has been virtually staged. The main living areas of the Mulberry floor plan are designed to inspire and delight. The chef-inspired kitchen, a focal point for culinary adventures, seamlessly connects to the adjoining great room, creating an inviting space perfect for entertaining guests or simply relaxing with loved ones. The separate dining area adds a touch of elegance, providing a sophisticated setting for formal dinner parties and memorable gatherings. The pièce de résistance of the home is the lavish covered lanai, extending the indoor/outdoor lifestyle and offering a serene retreat for relaxation and enjoyment. The Mulberry floor plan also excels in providing private retreats within the home. The owner's suite is a sanctuary of peace and luxury, featuring a spa-like bath oasis and a generously sized walk-in closet, perfectly tailored for a fashionista's wardrobe. Additionally, three additional bedrooms offer versatile spaces for overnight guests, children's rooms, a home office, or any other personalized use, ensuring that the home adapts to the unique needs of its residents.
- Type:
- Single Family
- Sq.Ft.:
- 1,938
- Status:
- Active
- Beds:
- 4
- Lot size:
- 0.15 Acres
- Year built:
- 2024
- Baths:
- 3.00
- MLS#:
- G5083527
- Subdivision:
- Prairie Oaks
ADDITIONAL INFORMATION
One or more photo(s) has been virtually staged. Get ready to fall head over heels for the fabulous Mulberry floor plan! This home is not just a house—it's a single-story stunner that knows how to blend open living spaces with clever privacy zones, creating the ultimate home-sweet-home vibe. Picture this: at a spacious 1,938 square feet, the main living areas flow effortlessly in one chic, airy sweep. From the chef-inspired kitchen that's practically begging for your next culinary masterpiece, to the adjoining great room that screams "Let's entertain!", every corner is designed to make you smile. And let's not forget about the separate dining area—it's not just for fancy dinner parties (though it's perfect for those too). It adds that touch of elegant flair that makes everyday meals feel special. But wait, there's more! The pièce de résistance is the lavish covered lanai that seamlessly extends your living space outdoors. Imagine lounging there with friends, enjoying the fresh air and good company—it's like having your private oasis. When it's time to unwind, the owner's suite is your sanctuary. With a spa-like bath oasis and a walk-in closet that's fit for a fashionista (or anyone who loves their space), you'll feel pampered every day. And here's where the Mulberry shines: it's all about options. With plenty of upgrades to choose from, you can customize this home to make it uniquely yours. Want a gourmet kitchen with all the bells and whistles? Done. Dreaming of a luxurious owner's bath? You got it. Thinking about adding a powder room for guests or a cozy bay window to let in the sunshine? The possibilities are endless! With approximately 2,546 total square feet of pure joy and all the modern amenities your heart desires, the Mulberry isn't just a home—it's your playground. Get ready to be wowed at every turn, because this home is all about fun, style, and making every day a celebration.
- Type:
- Single Family
- Sq.Ft.:
- 1,830
- Status:
- Active
- Beds:
- 4
- Lot size:
- 0.13 Acres
- Year built:
- 2022
- Baths:
- 2.00
- MLS#:
- O6214964
- Subdivision:
- Glenwood Ph 2
ADDITIONAL INFORMATION
PRICE REDUCTION!! Seller is giving 4k towards closing close with a full asking price! SOLAR PANEL PAYMENTS ARE $243 a MONTH WHICH CAN EFFECT DEBT TO INCOME RATIO, PLEASE VERIFY WITH LENDER FOR FINANCE BUYERS BEFORE SCHEDULING SHOWING Discover your dream home in the heart of St. Cloud, FL, just a short 10-minute drive from the vibrant community of Lake Nona. This stunning 4-bedroom, 2-bathroom residence, built in 2022, offers 1,882 square feet of modern living space, its the Cali floor plan by the builder DR Horton. Thoughtfully designed with contemporary finishes, this home features an open-concept layout perfect for entertaining, a spacious kitchen with high-end appliances, and a serene master suite with a luxurious en-suite bathroom. Enjoy the benefits of a nearly new home with the latest energy-efficient systems and stylish touches throughout. Located in a friendly neighborhood with easy access to top-rated schools, shopping, and dining, this property combines convenience with the tranquility of suburban living. Don’t miss the opportunity to make this exceptional home yours!
$479,900
2463 Cliff Way Saint Cloud, FL 34771
- Type:
- Single Family
- Sq.Ft.:
- 1,655
- Status:
- Active
- Beds:
- 2
- Lot size:
- 0.12 Acres
- Year built:
- 2023
- Baths:
- 2.00
- MLS#:
- O6214432
- Subdivision:
- Del Webb Sunbridge Ph 2a
ADDITIONAL INFORMATION
THE LAST HALLMARK BUILT ON THE WATER Welcome to your oasis in Del Webb, the final hallmark model built on the water! This exquisite 2-bedroom, 2-bathroom home boasts over 1600 square feet of luxurious living space, designed for those who appreciate comfort and sophistication. Upon entering, you will be captivated by the seamless elegance of the diagonal tile design that flows throughout the home. The open floor plan offers an unobstructed view straight through to the pond, visible from the moment you step through the front door. The gourmet kitchen is a chef’s dream, featuring modern appliances and expansive counter space. It seamlessly integrates with the kitchen/living room combo, providing ample space to enjoy the serene pond view through the sliding glass doors. The primary bedroom offers a stunning lake view through large windows, complemented by a spacious walk-in closet and a luxurious en-suite bathroom with double sinks and a walk-in shower. The second bedroom is versatile, perfect for hosting guests or accommodating family members. Adjacent to this room is an office/den that can easily be converted into a third bedroom with the addition of barn doors. The second bathroom is designed with both convenience and luxury in mind, also featuring a modern walk-in shower. Additional highlights of this home include a spacious two-car garage, providing ample storage space for vehicles, tools, etc. Between the kitchen and the garage, you are met with your laundry room with washer/dryer hookups. This laundry room also has an embedded sliding door to close this off to the kitchen. Now moving through the length of the house, step through the sliding glass doors outside to the shaded Lanai, an ideal spot for taking in the breathtaking waterfront views and enjoying the tranquil surroundings and abundant wildlife. The sliding glass doors open fully, creating a seamless transition between indoor and outdoor living. The large yard allows you to have the ability to extend and/or screen in the Lanai, offering versatile options to suit your preferences. Beyond the home, Del Webb in Sunbridge is a distinguished community designed for active adults aged 55+, seeking a vibrant and fulfilling lifestyle. Nestled in the picturesque Sunbridge area, the community offers an array of amenities to enhance daily living and encourage social interaction. Central to Del Webb Sunbridge is the Hammock Club, a sprawling 27,000 square-foot clubhouse featuring resort-style heated pools, a jacuzzi, and tennis and pickleball courts. Outdoor enthusiasts can enjoy firepit areas, grilling stations, and an extensive network of walking trails through the community’s natural landscapes. The community fosters a strong sense of belonging through various social clubs, fitness classes, arts workshops, and dining options at the clubhouse tavern. Included in your fees, a $576 annual credit is put towards the clubhouse tavern, allowing you to wine and dine when you please. Conveniently located in Saint Cloud, FL, Del Webb Sunbridge provides easy access to shopping, healthcare facilities, dining establishments, and major transportation routes, facilitating exploration of the broader Central Florida region. In summary, Del Webb Sunbridge offers a dynamic environment where active adults can thrive in recreation, socialization, and natural beauty, making it an ideal choice for a fulfilling retirement lifestyle. This home in Del Webb is not just a home; it is a lifestyle.
- Type:
- Single Family
- Sq.Ft.:
- 1,972
- Status:
- Active
- Beds:
- 4
- Lot size:
- 0.21 Acres
- Year built:
- 2003
- Baths:
- 2.00
- MLS#:
- O6214609
- Subdivision:
- Ashton Park
ADDITIONAL INFORMATION
THE SELLER IS HIGHLY MOTIVATED! Discover the exceptional opportunity you've been waiting for in the highly sought-after Ashton Park community. This beautifully maintained home boasts four spacious bedrooms and two pristine bathrooms, offering an ideal floor plan for modern living. Recently painted and featuring a brand-new roof, this residence is ready for its next chapter. Perfectly situated near premier shopping destinations including Publix and Winn-Dixie, and a variety of delightful restaurants, this home also offers the convenience of being just a 10-minute drive from the vibrant Lake Nona area and the charming downtown St. Cloud. The property is in immaculate condition, presenting a move-in-ready option for discerning buyers. Don’t miss the chance to view this exceptional home today!

Andrea Conner, License #BK3437731, Xome Inc., License #1043756, [email protected], 844-400-9663, 750 State Highway 121 Bypass, Suite 100, Lewisville, TX 75067

All listings featuring the BMLS logo are provided by BeachesMLS, Inc. This information is not verified for authenticity or accuracy and is not guaranteed. Copyright © 2025 BeachesMLS, Inc.
Saint Cloud Real Estate
The median home value in Saint Cloud, FL is $409,900. This is higher than the county median home value of $370,000. The national median home value is $338,100. The average price of homes sold in Saint Cloud, FL is $409,900. Approximately 72.49% of Saint Cloud homes are owned, compared to 11.05% rented, while 16.46% are vacant. Saint Cloud real estate listings include condos, townhomes, and single family homes for sale. Commercial properties are also available. If you see a property you’re interested in, contact a Saint Cloud real estate agent to arrange a tour today!
Saint Cloud, Florida 34771 has a population of 19,720. Saint Cloud 34771 is more family-centric than the surrounding county with 38.58% of the households containing married families with children. The county average for households married with children is 30.51%.
The median household income in Saint Cloud, Florida 34771 is $77,443. The median household income for the surrounding county is $58,513 compared to the national median of $69,021. The median age of people living in Saint Cloud 34771 is 38.9 years.
Saint Cloud Weather
The average high temperature in July is 91.7 degrees, with an average low temperature in January of 47.95 degrees. The average rainfall is approximately 52.45 inches per year, with 0 inches of snow per year.

