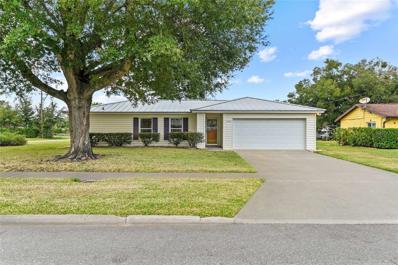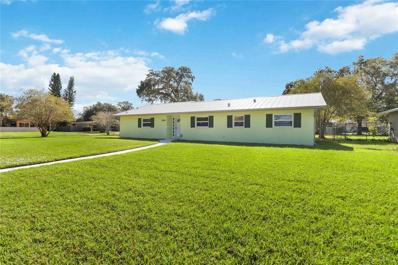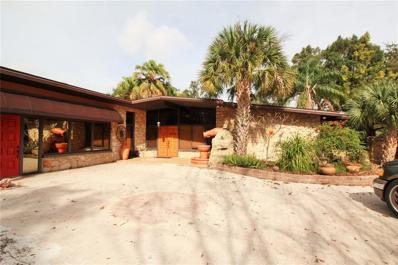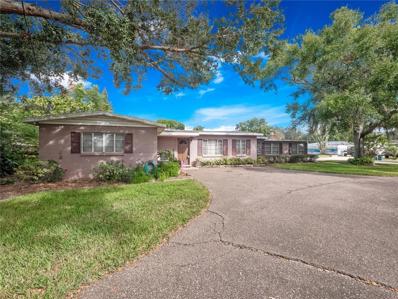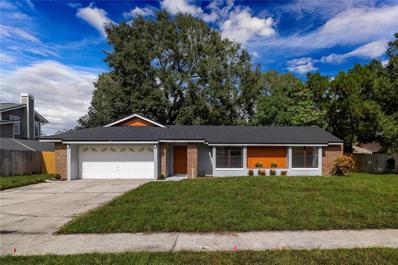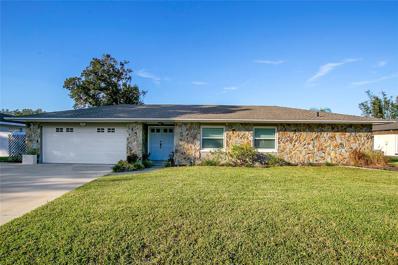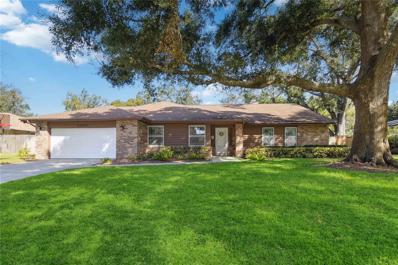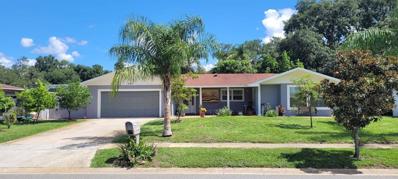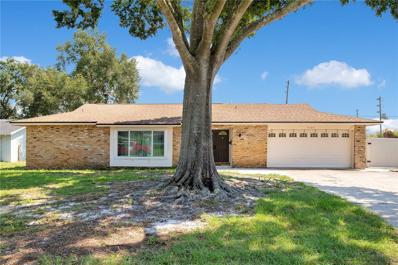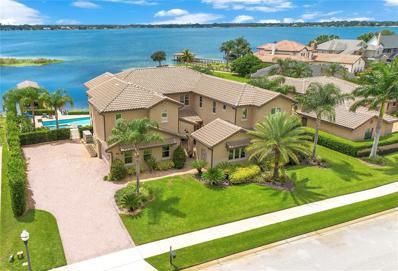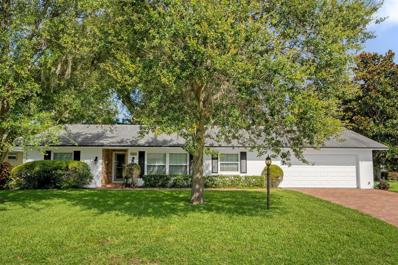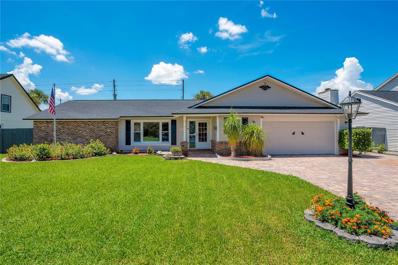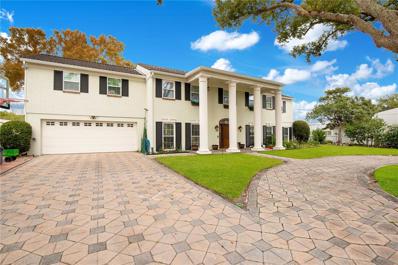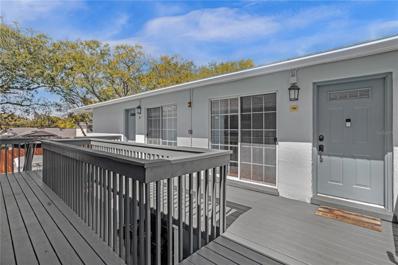Belle Isle FL Homes for Sale
- Type:
- Single Family
- Sq.Ft.:
- 2,415
- Status:
- Active
- Beds:
- 4
- Lot size:
- 0.24 Acres
- Year built:
- 1970
- Baths:
- 2.00
- MLS#:
- S5116976
- Subdivision:
- Lake Conway Estates
ADDITIONAL INFORMATION
Enjoy the perfect blend of comfort and convenience in this spacious home just minutes from the Conway Chain of Lakes. The private neighborhood boat ramp is right around the corner, ideal for water enthusiasts. Inside, the open floor plan boasts a massive great room with stunning views of the saltwater pool, a large kitchen with a breakfast bar, and a cozy dining space. The other side features four roomy bedrooms and two baths. Conveniently located near downtown, the airport, attractions, and shopping—schedule your visit today!
- Type:
- Single Family
- Sq.Ft.:
- 3,300
- Status:
- Active
- Beds:
- 4
- Lot size:
- 0.24 Acres
- Year built:
- 2011
- Baths:
- 4.00
- MLS#:
- O6263234
- Subdivision:
- Belle Vista/lk Conway
ADDITIONAL INFORMATION
Exceptional 2011-built home by David Weekley in the gorgeous gated Belle Vista neighborhood just minutes to downtown Orlando, MCO and local shopping and restaurants. NEW interior Paint, NEW carpet. This home lives largely like a one-story home, featuring four bedrooms and entertaining areas on the lower level, with a bonus room and full bathroom upstairs. The layout allows ample space for your household to enjoy privacy when needed, while also offering generous entertaining and dining areas. The kitchen will be THE place to gather with it’s wrap-around bar top seating overlooking the family room and gorgeous backyard. The primary bedroom suite is a sweet retreat at the end of the day, complete with a luxurious ensuite bathroom and expansive walk-in closet. Three roomy secondary bedrooms are also located downstairs while the upstairs versatile bonus room offers endless possibilities, whether you choose to use it as a home office, guest suite, or recreational area. The practicality of a 3-car garage for cars and storage and a charming brick-pavered driveway adds to the charm of this beautiful property, while the meticulously landscaped exterior enhances the curb appeal. Located in the luxurious Belle Vista community with its virtual guard-gated entrance, residents can enjoy both security and convenience. Community residents also enjoy a modern new playground, updated entrance landscaping and a future AT&T service upgrade. Call today for your private showing.
- Type:
- Single Family
- Sq.Ft.:
- 2,280
- Status:
- Active
- Beds:
- 4
- Lot size:
- 0.33 Acres
- Year built:
- 1971
- Baths:
- 2.00
- MLS#:
- O6259161
- Subdivision:
- Nela Isle
ADDITIONAL INFORMATION
Nestled in a highly sought-after location in Belle Isle in south Orlando. Four-bedroom, two-bathrooms, two-car garage home on an oversized corner lot, .33 acres, in a serene neighborhood. Discover the perfect blend of modern living with no HOA. Step inside an inviting family room with a cozy fireplace perfect for chilly nights, renovated kitchen and bathrooms. The modern open-concept design ensures a bright and airy atmosphere. As you make your way through the home, you will see the stunning brick fireplace that serves as the focal point of the family room. Not only does this fireplace provide a cozy and peaceful ambiance, but it also provides both functionality and style with both wood burning and electric heating capabilities. This property is meticulously maintained and flooded with natural light. Step outside and discover your own private oasis complete with a stunning pool and spa with an enclosed screened lanai surrounded by field stone. Perfect for relaxing with an abundance of space for hosting friends and family. Additional large 11 x 14 storage unit in the backyard for pool & lawn equipment and many other items. As a Belle Isle resident, you'll have exclusive access to the city boat ramp, connecting you to the stunning Chain of Conway Lakes, three streets away at the intersection of Perkins Rd. and Lake Dr. Also, a nearby large walking deck, picnic table and swimming area. Just minutes from the Sun Rail train, malls, I-4, downtown Orlando, MCO airport, 20 minutes to attractions and 45 minutes to beaches.
- Type:
- Single Family
- Sq.Ft.:
- 1,833
- Status:
- Active
- Beds:
- 4
- Lot size:
- 0.41 Acres
- Year built:
- 1961
- Baths:
- 3.00
- MLS#:
- O6256933
- Subdivision:
- Daetwyler Shores
ADDITIONAL INFORMATION
One or more photo(s) has been virtually staged. Welcome to Daetwyler Shores, a prestigious neighborhood in Belle Isle with exclusive access to the renowned Conway Chain of Lakes. This highly sought-after community offers the ultimate lakeside lifestyle, featuring boating, skiing, fishing, and vibrant social gatherings. Residents enjoy a gated private lake access area with a boat launch, dock, paver parking, covered picnic area, grill, sandy beach, and more. This stunning property is situated on a generously sized corner lot, enhancing its sense of space and privacy. A new metal roof and gutters were installed in 2022, ensuring durability and a sleek, modern look. As you step through the new front door, you’ll be greeted by an open floor plan featuring meticulously maintained terrazzo flooring, which makes the home feel both elegant and expansive. The enclosed porch adds over 200 square feet of living space (not reflected in property taxes), bringing the total square footage to over 2,000 square feet. This additional space includes a cozy custom fireplace, creating the perfect gathering spot for family and friends. The extra-large living room, filled with natural light, offers stunning views of the spacious backyard, accessible through upgraded sliding glass doors. The home features a 4-bedroom, 3-bathroom layout, designed for flexibility and functionality. Three bedrooms and two bathrooms are thoughtfully arranged on one side of the home, while an additional private bedroom and bathroom are conveniently located near the kitchen. The primary suite offers a large walk-in closet and meticulously maintained terrazzo flooring, making it a true retreat. After exploring the bedroom space, you’ll discover one of the most functional elements of this home—the kitchen layout. Perfectly positioned next to the dining area, the kitchen offers endless possibilities for customization or a remodel to create your dream culinary space. Attached to the kitchen is another entrance to the house with a walkway leading directly to the parking area. Additionally, the garage door is conveniently located right off the kitchen, making unloading groceries and household items a breeze. This thoughtful design enhances the functionality and convenience of the home. The backyard is a standout feature, fully fenced for privacy and offering a large workshop equipped with electrical, AC, and heat, as well as additional covered storage. The expansive lot provides endless potential for enhancements, whether you dream of adding a pool or creating an outdoor oasis. Located in a neighborhood with optional HOA membership, this home provides convenient access to major roadways, shopping, dining, entertainment, and the Orlando International Airport. Don’t miss this incredible opportunity to own a home in one of Belle Isle’s most desirable communities. Schedule your sh owing today and experience the best of lakeside living!
- Type:
- Single Family
- Sq.Ft.:
- 2,757
- Status:
- Active
- Beds:
- 4
- Lot size:
- 0.89 Acres
- Year built:
- 1963
- Baths:
- 3.00
- MLS#:
- G5089126
- Subdivision:
- Daetwyler Shores
ADDITIONAL INFORMATION
This your opportunity to own almost 1-acre large lot on with over 100 ft of Lake Frontage on Lake Conway. This property is located in the quiet neighborhood of DAETWYLER SHORES. You will not find the size of this lot currently listed for sale. The property is ready for a new built. Do not miss your chance to own the LARGEST lot for sale on Lake Conway right now. The property has expansive lake view and a beautiful resurfaced saltwater pool. The pool was resurfaced in 2022 and has a sun shelf with bubblers. The property features an area for your own SANDY BEACH. It had a DOCK/FISHING PIER, and 2ND DOCK. The DOCK was rebuilt in 2023, flooring, support beams and painted. No HOA fees, however, the community if you would like to have access to the community ramp must be pay a nominal yearly fee. This is great for your friends to join you on the sandbar. LAKE CONWAY CHAIN OF LAKES HAS 4 LAKES connected on this chain, and the SANDBAR is a common area where everyone gathers in the summer. The city of Belle Isle is its own city inside the Orlando Area. It is a small town with its own police and government. You are a short drive from Downtown Orlando, The Florida Mall, Mall of Millenia and Orlando International Airport, and ORMC. Near major interstates (528, I-4, and 408). Building Set backs available
- Type:
- Single Family
- Sq.Ft.:
- 2,290
- Status:
- Active
- Beds:
- 5
- Lot size:
- 0.58 Acres
- Year built:
- 1952
- Baths:
- 2.00
- MLS#:
- O6253977
- Subdivision:
- Venetian Gardens
ADDITIONAL INFORMATION
One or more photo(s) has been virtually staged. Welcome to your dream home at 2606 Hoffner Avenue! This stunning five-bedroom, two-bathroom Craftsman style bungalow offers the perfect blend of comfort and tranquility on the beautiful Lake Conway Chain. Spanning 2,290 square feet, this home is nestled on over half an acre, with 50% of the property dedicated to picturesque waterfront views. As you step inside, you’ll be greeted by open concept living areas filled with natural light, perfect for entertaining or relaxing with family. The heart of the home features a modern kitchen that opens to inviting dining and living spaces, making it ideal for gatherings. Step outside to your private oasis, where you’ll find a brand new heated in-ground saltwater pool, added in 2022. The fully fenced backyard boasts stylish pavers and lush turf, providing a perfect setting for outdoor activities and summer barbecues. Enjoy direct access to both lake and canal fronts, making this property a haven for boating, fishing, and water sports enthusiasts. With its prime location just four miles from downtown Orlando, you’ll have the best of both worlds—serene lakeside living and the vibrancy of city life. Don’t miss this rare opportunity to own a piece of paradise in Central Florida! Schedule a showing today and discover the lifestyle that awaits you.
- Type:
- Single Family
- Sq.Ft.:
- 2,214
- Status:
- Active
- Beds:
- 3
- Lot size:
- 0.37 Acres
- Year built:
- 1955
- Baths:
- 3.00
- MLS#:
- O6255150
- Subdivision:
- Nela Isle Island Sec
ADDITIONAL INFORMATION
Welcome to Belle Isle, where this spacious four-bedroom, two-bathroom home on a desirable corner lot awaits! With over half an acre of land, this property offers ample space both inside and out, including a flexible home office or den, perfect for added privacy or a hobby room. The fenced-in backyard is ideal for outdoor gatherings and provides a safe space for family, friends, and pets alike. The kitchen, overlooking the backyard, flows into a cozy family room that features a charming brick fireplace and direct access to the outdoor space. The home has seen several updates over the years, including a new rolled roof in 2009 with Insufoam, kitchen remodel in 2009, a new septic tank and drain field in 2005, and an HVAC system installed in 2014. Located in a community with no HOA and offering convenient lake access to the Conway Chain of Lakes, you’ll enjoy the perks of lakeside living without the maintenance. Make this home yours by adding your personal touch. Don’t miss the opportunity to settle into the sought-after Belle Isle community—schedule your visit today!
- Type:
- Single Family
- Sq.Ft.:
- 1,556
- Status:
- Active
- Beds:
- 3
- Lot size:
- 0.26 Acres
- Year built:
- 1988
- Baths:
- 2.00
- MLS#:
- O6254644
- Subdivision:
- Belle Isle West
ADDITIONAL INFORMATION
Welcome home! This beautiful 3-bedroom 2-bath block home has been FULLY RENOVATED. Your new home welcomes you with two large picture windows complimented by a brick facade and flower boxes an ode to its mid-century modern roots. Stepping into the front door you enter your large formal living room, to your right you will find your primary suite, featuring a sleek MODERN BATHROOM accented with quartz counters, DOUBLE VANITY, and WALK IN SHOWER. The home has a SPLIT FLOOR PLAN allowing the primary bedroom to maintain a serene and private atmosphere. Your new kitchen comes equipped with QUARTZ counters and BRAND-NEW STAINLESS STEELE APPLIANCES and opens to both your family room and dining room perfect for hosting. Just beyond your dining room you will find both guest bedrooms and a fully renovated guest bathroom. The roof was replaced in 2024, brand new thermostat, the water heater and ac were recently replaced, and the yard has brand new sod!
- Type:
- Single Family
- Sq.Ft.:
- 1,773
- Status:
- Active
- Beds:
- 3
- Lot size:
- 0.23 Acres
- Year built:
- 1974
- Baths:
- 2.00
- MLS#:
- O6252671
- Subdivision:
- Conway East
ADDITIONAL INFORMATION
This spacious, updated, energy efficient pool home has private community access to a boat ramp on the Conway Chain of Lakes. Recent renovations include solid wood doors, new moldings and trim, travertine throughout, fresh paint, and landscaping. All the major systems have been updated including a new 3 car driveway and water heater in 2022, attic insulation in 2021, new kitchen and appliances in 2020, roof replaced in 2019, exterior hurricane rated windows and sliding doors in 2018, HVAC in 2016 with new drain line in 2024, electric panel and wiring updated in 2014. This home is ready for you to enjoy pool parties in the fully screened patio and bar-b-ques that utilize the outdoor kitchen prep area. Residents of Belle Isle get priority placement into Cornerstone Charter School. Bring your boat and make amazing memories in this terrific neighborhood and updated home.
- Type:
- Single Family
- Sq.Ft.:
- 2,378
- Status:
- Active
- Beds:
- 4
- Lot size:
- 0.33 Acres
- Year built:
- 1985
- Baths:
- 2.00
- MLS#:
- O6251232
- Subdivision:
- Wind Harbor
ADDITIONAL INFORMATION
LOCATION! LOCATION! LOCATION! Welcome to 1655 Wind Willow Road in the charming community of Belle Isle, FL! This stunning home offers a spacious 2,378 sq. ft. split floor plan layout, 4 bedrooms, 2 bathrooms, and a den/media room. Situated in one of the most desirable neighborhoods, this residence is truly remarkable, boasting a plethora of upgrades that will leave you in awe. Take a step in and you will notice the generously sized den or media room along with the formal dining space. With plenty of natural light streaming in from the large window, it creates a warm and inviting atmosphere! As you make your way through the home, you can't help but notice the stunning brick fireplace that serves as the focal point of the living room. Not only does this fireplace provide a cozy and peaceful ambiance, but it also provides both functionality and style with both wood burning and electric heating capabilities. Opening up into the living room is the breathtaking and completely upgraded kitchen, featuring sleek quartz countertops that glisten under the recessed lighting, gorgeous cabinets, stainless steel appliances, and an eat in space which looks out to the backyard. The open layout allows for easy conversation flow between the living room and kitchen, making it perfect for entertaining guests or simply relaxing with family after a long day. The primary bedroom in this house is impressive, with an abundance of natural light streaming in from the sliding doors that open up to the backyard. The vaulted ceilings and sky light in the bedroom truly elevate the space and provide a sense of openness and airiness! The primary bathroom that is the epitome of luxury and comfort with its upgraded features, including a large jacuzzi tub, separate shower, and a huge walk-in closet! On the opposite side of the home, you'll find three additional bedrooms along with the guest bathroom. Each bedroom offers ample space to create a cozy and comfortable retreat. The room located in the back of the home could be served as a bedroom or office. This space offers sliding doors for direct access to the back patio. Additionally, this residence provides the luxury of a delightful oversized screened-in patio, with beautiful pavers, perfect for sunny days, late afternoon barbeques, or cozy evenings! The feeling of seclusion and privacy is unmatched as you gaze out at the large backyard surrounding you. Wind Harbor Community includes access to a private boat ramp on Lake Conway, located right down the street! A-Rated Cornerstone Charter Academy (K-12) is also conveniently located in Belle Isle! 10 minutes from the Orlando International Airport and just a short drive to Walt Disney World, Universal Studios, Sea World, International Drive, downtown Orlando, and MORE! Call us TODAY to schedule a showing! Don't miss this RARE opportunity to own such an immaculate home in this AMAZING community.
- Type:
- Single Family
- Sq.Ft.:
- 2,038
- Status:
- Active
- Beds:
- 4
- Lot size:
- 0.23 Acres
- Year built:
- 1975
- Baths:
- 2.00
- MLS#:
- O6246302
- Subdivision:
- Conway East
ADDITIONAL INFORMATION
WELCOME HOME!! Modern Luxury Meets Convenience in Orlando! Discover this elegant 4-bedroom, 2-bathroom home with a 2-car garage, seamlessly blending modern living with prime location. Just minutes from Orlando International Airport and major highways, this property offers easy access to the city's renowned attractions while providing a serene retreat. OPTIONAL HOA, ONLY $100 ANNUALLY!! Enjoy resort-style living with a spacious, fully covered pool, perfect for Florida’s sunny climate. The home features a unique screened-in porch with an open-roof center, ideal for relaxed evenings and stargazing. The master suite offers direct access to the pool area, creating a private, tranquil space. The main bathroom is equipped with a jacuzzi for ultimate relaxation. Designed for both comfort and functionality, the home boasts formal and informal family rooms, adaptable to any lifestyle. Beautifully landscaped grounds, featuring lush greenery and fruit trees, add a natural touch of serenity. Residents will also enjoy private access to the picturesque Conway Lakes, complete with outdoor recreation, a playground, and a picnic area. Recently updated with fresh paint and modernized plumbing and electrical systems, this home is move-in ready. The motivated sellers are ready to make this exceptional property yours. Schedule a private viewing today with me!
- Type:
- Single Family
- Sq.Ft.:
- 2,451
- Status:
- Active
- Beds:
- 4
- Lot size:
- 0.25 Acres
- Year built:
- 1973
- Baths:
- 3.00
- MLS#:
- O6244228
- Subdivision:
- Lake Conway Estates
ADDITIONAL INFORMATION
**LAKE CONWAY ACCESS HOME!** Welcome to this charming 4-bedroom, 2.5-bath, ranch-style pool home boasting 2,451 sq. ft. of living space, nestled on a corner lot in the highly sought-after Lake Conway Estates community in Belle Isle. This home offers exclusive deeded access to the Conway Chain of Lakes, perfect for boating, fishing, and weekend gatherings at the Sandbar. The neighborhood features a private boat ramp, tennis courts, a playground, and a dock for outdoor enthusiasts to enjoy. Step inside to a bright, welcoming living room that flows seamlessly into the dining room, creating an open and inviting space. The kitchen, centrally located and accessible from both the dining and family rooms, features a wet bar overlooking the cozy family area, perfect for entertaining. The primary suite, tucked away off the dining room for added privacy, boasts a spacious walk-in closet, en suite bathroom, and direct, private access to the pool. On the opposite side of the home, three large bedrooms share a full bathroom with convenient pool access. French doors lead to the expansive 1,200 sq. ft. screened pool deck, providing a perfect outdoor living space with dining and sitting areas, ceiling fans, and a sparkling pool—all within a screened enclosure. The area is ideal for entertaining and has convenient access to the pool bath. Additional highlights of this home include a 2-car garage, boat/RV parking with extra parking, a new roof (January 2020), A/C and air handler (September 2020), a new electric panel (2021), and new windows within the last five years. Families will love the proximity to the highly-rated Cornerstone Charter Academy, Shenandoah Elementary, Conway Middle, and Oakridge High. This location is just minutes from downtown Orlando, Orlando International Airport, SR528, major hospitals, shopping, dining, and more. Don’t miss this incredible opportunity to live the lake life — schedule your private showing today!
$2,599,000
4118 Isle Vista Avenue Belle Isle, FL 32812
- Type:
- Single Family
- Sq.Ft.:
- 6,574
- Status:
- Active
- Beds:
- 7
- Lot size:
- 0.5 Acres
- Year built:
- 2017
- Baths:
- 6.00
- MLS#:
- O6237669
- Subdivision:
- Belle Vista/lk Conway
ADDITIONAL INFORMATION
Welcome to 4118 Isle Vista Ave, a lakefront estate nestled in the gated community of Isle Vista that epitomizes luxury and craftsmanship in every detail. As you enter this magnificent home, you're welcomed by soaring ceilings and an abundance of natural sunlight that floods the open living spaces. The living room serves as the heart of the home, where a floor-to-ceiling stack stone fireplace stands as an impressive anchor, offering both warmth and elegance and the serene lake views serve as a constant backdrop to daily life. This space seamlessly transitions to the custom chef's kitchen, where no detail has been overlooked. Equipped with a top-of-the-line Wolf gas stove, a Sub-Zero refrigerator, and an oversized island that beckons for family gatherings and entertaining, this kitchen is a culinary masterpiece designed for both functionality and style. Beyond the kitchen, the home continues to impress with its array of luxurious features. The primary suite offers a serene retreat, complete with panoramic lake views and direct access outside, along with a spa-like ensuite bathroom with separate dual vanities and an oversized walk-in shower with dual rainfall shower heads. You'll find one more convenient guest bedroom downstairs and the remaining additional bedrooms upstairs, each generously sized, ensuring comfort and privacy for family and guests alike. One of the most extraordinary features of this home is the custom-built wine room, a masterpiece designed for the discerning connoisseur. This temperature and humidity-controlled sanctuary is crafted entirely from all-heart redwood, the finest grade of Redwood, and reclaimed Detroit brick, combining durability with rustic elegance. With the capacity to hold up to 4,000 bottles, the wine room offers beautifully crafted racks that provide both ample storage and an exquisite display for your collection. The warm lighting and unique materials create an inviting ambiance, making it the perfect environment to savor and showcase your finest vintages. Whether hosting an intimate gathering or enjoying a quiet evening, this wine room truly elevates the luxury experience of the home. Outside, the home truly shines as the epitome of Florida living. The expansive patio overlooks a sparkling pool, perfect for leisurely swims or entertaining guests. The meticulously landscaped backyard stretches to the water’s edge, where an impressive private dock and walkway await. Featuring upgraded 8x8 pylons and a lift capable of accommodating even the heaviest of boats, this dock offers seamless access to the tranquil lake, making it perfect for boating enthusiasts. This home is more than just a place to live—it's a lifestyle. From the custom features and high-end finishes to the seamless indoor-outdoor living spaces, every aspect has been designed with comfort and luxury in mind. Situated in a prime Orlando location, you’ll enjoy easy access to top-rated schools, shopping, dining, and entertainment, all while relishing in the privacy and tranquility of your lakefront oasis. Don’t miss your chance to own this extraordinary property. Schedule your private tour today and discover the unparalleled charm and elegance of the lifestyle you’ve always dreamed of.
- Type:
- Single Family
- Sq.Ft.:
- 1,997
- Status:
- Active
- Beds:
- 3
- Lot size:
- 0.24 Acres
- Year built:
- 1969
- Baths:
- 3.00
- MLS#:
- O6228760
- Subdivision:
- Lake Conway Estates
ADDITIONAL INFORMATION
One or more photo(s) has been virtually staged. ***Updated Price*** Belle Isle - Lake Conway Estates a highly desired neighborhood. You will be captivated by this charming one-story, ranch style home, 3 bedrooms, 2 ½ baths and tile throughout. The home has curb appeal, with its freshly painted exterior, mature landscaping and brick paved driveway and walkway. The superb floor plan includes a formal living room, formal dining room, kitchen/family room combo, and split bedrooms. The home features newer appliances, HVAC system, water heater and electric panel. The primary bedroom has his and her closets, large shower and double sink vanity. The attached oversized two car garage with a half bath, has antique garage door in the rear leading to the backyard. There is also a detached 17X15 garage/workshop which has electric, use your imagination to create a special place. French doors lead you to a spacious screened porch overlooking a beautiful, landscaped backyard, great for entertaining and relaxation! There is also an outside shower. Boaters and water enthusiast you are just 4 homes away from Private Lake Access to the Conway Chain of Lakes, a community recreational area with a boat launch, picnic area, playground and fishing. There is also a separate tennis court area. All this is available to you for your enjoyment with a small yearly HOA fee. This home is conveniently located to Orlando International Airport, Downtown Orlando, major highways, restaurants and exceptional shopping! Come make this your new home!
- Type:
- Single Family
- Sq.Ft.:
- 2,532
- Status:
- Active
- Beds:
- 3
- Lot size:
- 0.26 Acres
- Year built:
- 1983
- Baths:
- 2.00
- MLS#:
- O6219573
- Subdivision:
- Conway Lakes
ADDITIONAL INFORMATION
Located in the Conway Lakes subdivision of beautiful Belle Isle with deeded lake access to the highly sought after Conway Chain of Lakes, this meticulously maintained 3 bedroom, 2 bathroom pool home is ready for you to unpack and settle on in! Driving through the neighborhood, you’ll notice the well-maintained homes throughout. An attractively maintained exterior welcomes you to the home, with a pavered driveway leading up to the 2-car garage. Stepping into the home you find yourself in a roomy foyer, with a formal living room to your left. Continuing through you’ll find the spacious dining room, plenty large enough to host holiday dinners for your family and friends. Convenient to the dining room is the massive kitchen, complete with upgraded cabinetry, granite countertops, stainless-steel appliances and undermount cabinet lighting. A set of French doors opens out from the kitchen and into a huge air-conditioned bonus room, making the perfect space to continue your entertaining. It makes for a fantastic flex-space that could be easily used for a playroom, home office, workout room or hobby space—you name it! Beyond the bonus room is the backyard, complete with a screened-in, in-ground pool, ideal for cooling off on those hot Florida days. The backyard still offers plenty of greenspace and a shed for storage of yard equipment, bikes and toys. Back inside and adjacent to the kitchen is an enormous family room, with a fireplace, a built in wet-bar and beautiful high ceilings, outfitted with wood beams. Off of the family room, are 2 secondary bedrooms and a full hall bath, great for guests or kiddos. Speaking of bedrooms, this split-plan features the primary on the opposite end of the home, complete with its very own ensuite bath. The primary bedroom is plenty large enough to comfortable accommodate a King-size bedroom suite and still have plenty of room to spare. The primary bath boasts an updated double-vanity and French doors out to the back bonus room. This great home also has an absolutely fantastic interior laundry room, complete with Shaker style cabinetry, perfect for additional storage of household essentials. Convenient to area shopping, dining and major roadways, you can also reach Orlando International Airport in under 15 minutes! Neighborhood schools include Shenandoah Elementary, Conway Middle and Oak Ridge High, with the possibility to apply to Cornerstone Charter Academy. This home features several upgrades, including updated plumbing, a new roof (2020), a new AC (2021) and a new pool pump (2024).
- Type:
- Single Family
- Sq.Ft.:
- 3,976
- Status:
- Active
- Beds:
- 5
- Lot size:
- 0.24 Acres
- Year built:
- 2012
- Baths:
- 4.00
- MLS#:
- O6193319
- Subdivision:
- Belle Vista/lk Conway
ADDITIONAL INFORMATION
Forget paying high electric bills. This home has a newer solar system which will be paid in full at closing. Discover the epitome of luxurious living in this impeccably maintained residence, nestled within the exclusive gates of Belle Isle. This exquisite home is ideally positioned, offering swift access to downtown Orlando, the Orlando International Airport, world-class dining, shopping, and effortless routes to renowned beaches and theme parks. As you approach, the meticulously laid paver driveway and walkway lead you towards an inviting porch, beneath an elegant tile roof. When you step inside, you're greeted by a spacious open floor plan that effortlessly blends modern living with sophisticated design. To your left, an impeccably appointed office awaits, and to your right, an elegant formal dining space is ready to host memorable gatherings. The heart of the home unfolds as a large family room, featuring stackable sliders that open to a breathtaking covered lanai and a screened, saltwater, solar-heated pool, measuring an impressive 40x15. Enhanced by special mood lighting, this outdoor oasis offers serene views of a picturesque pond and its charming fountain. Culinary aficionados will delight in the expansive Granite Island kitchen, equipped with a breakfast nook, custom wood cabinets featuring convenient pullouts, double wall ovens, a gas cooktop, and stainless steel appliances. Living accommodations are generously spread across a downstairs 3-way split plan, featuring four bedrooms and three full bathrooms, with the master suite offering dual walk-in closets and a separate soaking tub and shower. The upstairs area introduces an additional family room, a private bedroom and bathroom, and a dedicated theatre room, complete with a built-in fridge and wine bar. A unique prop closet presents a clever solution for storing seasonal decorations or cherished gifts. This home's attention to detail is evident in every corner, from the elegant crown molding and subtle recessed lighting to the practical desk area near the kitchen and the well-equipped inside utility room with a sink. The three-car garage boasts custom built-ins and pegboard for optimal organization. Immerse yourself in a lifestyle of comfort, convenience, and undeniable charm in this Belle Isle masterpiece, where every day feels like a luxury getaway.
$1,575,000
5018 Saint Denis Court Belle Isle, FL 32812
- Type:
- Single Family
- Sq.Ft.:
- 4,439
- Status:
- Active
- Beds:
- 6
- Lot size:
- 0.47 Acres
- Year built:
- 1967
- Baths:
- 7.00
- MLS#:
- O6184098
- Subdivision:
- Lake Conway Estates
ADDITIONAL INFORMATION
Welcome to 5018 Saint Denis Ct., a sprawling lakefront pool estate nestled on a cul-de-sac street with 6 bedrooms, 6.5 bathrooms, 2 bonus rooms, and an office. Situated on almost half an acre, this two-story Colonial-inspired home greets you with curb appeal from the moment you arrive with its manicured landscaping and oversized semi-circular, brick paver driveway. As you step inside, you’re welcomed by a spacious entryway with lots of natural sunlight highlighting the beautiful staircase, neutral tones, crown moulding, and luxury vinyl plank flooring that effortlessly guides you through the entertainment spaces. Nestled in the heart of the home, is the modern kitchen, complete with GE Profile Slate appliances and a large center island perfect for casual dining or entertaining with a view that extends to the picturesque lake. Upstairs, the warmth of hardwood flooring leads to the comfort and privacy of personal retreats with each bedroom having their own en-suite including two primary bedrooms each with their own exclusive, private balcony providing a quiet place to unwind after a long day with panoramic views of Little Lake Conway. Here on the second floor you’ll also find a second living room, providing a more relaxed atmosphere. The entertainment space continues outside with a captivating backyard oasis designed for relaxation and entertainment. Beyond the screened in lanai you’ll find a custom pool with a waterfall feature and spa, set against the backdrop of the peaceful canal and lake; this space is a true gem for those who cherish waterfront living and outdoor enjoyment. The property is further enhanced by a discrete multigenerational living quarters, complete with its own entry and kitchenette. A highly notable feature of the home includes Onduvilla® Corrugated Asphalt Tile roofing designed to last at least 40 years with Certainteed DiamondDeck® underlayment delivering exceptional performance and durability, even under the harshest weather conditions (installed in 2018). Additionally, the home comes equipped with an EV charger, automated mosquito misting system, and leaf guard gutters, among many other upgrades. Located in a coveted, tranquil neighborhood, this home affords privacy without sacrificing accessibility. Just a stone’s throw away from some of the city’s best dining and entertainment options, as well as the highway for easy commuting or traveling. Zoned for Cornerstone Charter School K-12 and within a few minutes drive of the elementary, middle and high school. This property is not just a house, but a versatile home that caters to all aspects of contemporary living, providing the perfect setting for both quiet enjoyment and hosting memorable gatherings. You’ll have to see it in person to truly understand what this home has to offer so schedule your private showing today!
- Type:
- Condo
- Sq.Ft.:
- 870
- Status:
- Active
- Beds:
- 2
- Lot size:
- 0.09 Acres
- Year built:
- 1973
- Baths:
- 2.00
- MLS#:
- O6181037
- Subdivision:
- Sienna Place Condo
ADDITIONAL INFORMATION
This is your chance to own this beautiful condo in Sienna Place! Centrally Located, This remarkable top-floor condo boasts 2 bedrooms/2 baths with a brand NEW 2024 Water Heater and NEW A/C handler & condenser both just installed in May/2024. As you step in, you'll be welcomed by an open floorplan featuring a Kitchen equipped with wood cabinets, stainless-steel appliances, and granite counter. Seamlessly integrated living room and dining room adorned with beautiful Brazilian cherrywood floors and crown molding throughout. The primary bedroom features a renovated bath with a walk-in shower and an expansive walk-in closet housing the washer/dryer. Sienna Place offers fantastic amenities, including a swimming pool, fitness center, BBQ area, and ample green space. The pet-friendly community features walking paths and designated doggie stations throughout. Conveniently situated just steps away from groceries, shopping, and dining, with Downtown Orlando, Orlando International Airport, and theme parks just a short drive away. Call today to schedule a tour!

Belle Isle Real Estate
The median home value in Belle Isle, FL is $472,000. This is higher than the county median home value of $369,000. The national median home value is $338,100. The average price of homes sold in Belle Isle, FL is $472,000. Approximately 87.82% of Belle Isle homes are owned, compared to 5.33% rented, while 6.85% are vacant. Belle Isle real estate listings include condos, townhomes, and single family homes for sale. Commercial properties are also available. If you see a property you’re interested in, contact a Belle Isle real estate agent to arrange a tour today!
Belle Isle, Florida has a population of 6,975. Belle Isle is less family-centric than the surrounding county with 31.33% of the households containing married families with children. The county average for households married with children is 31.51%.
The median household income in Belle Isle, Florida is $113,309. The median household income for the surrounding county is $65,784 compared to the national median of $69,021. The median age of people living in Belle Isle is 43 years.
Belle Isle Weather
The average high temperature in July is 91.7 degrees, with an average low temperature in January of 48.9 degrees. The average rainfall is approximately 52 inches per year, with 0 inches of snow per year.


