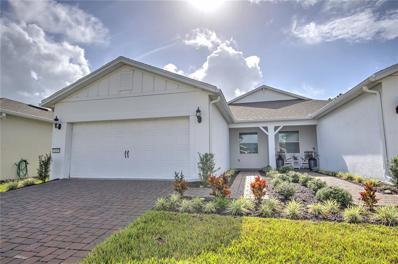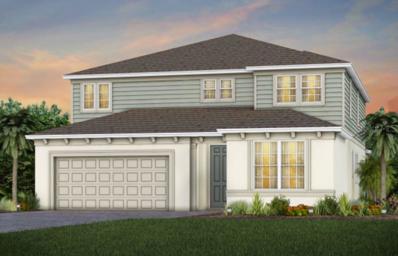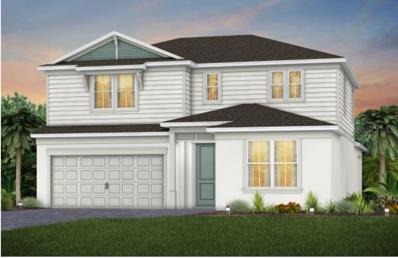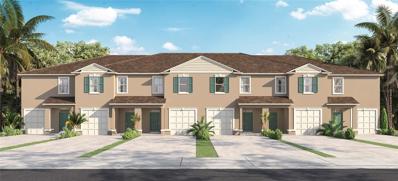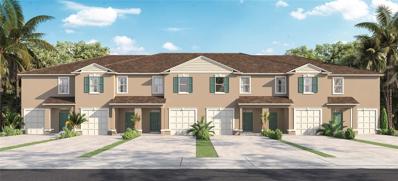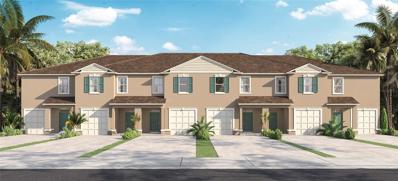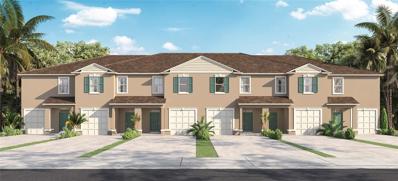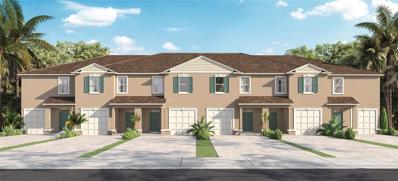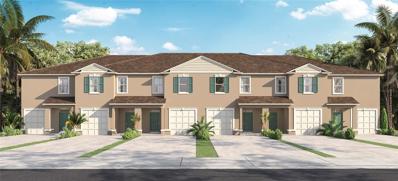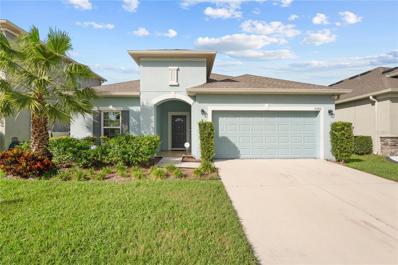Saint Cloud FL Homes for Sale
- Type:
- Single Family
- Sq.Ft.:
- 2,904
- Status:
- Active
- Beds:
- 4
- Lot size:
- 0.14 Acres
- Year built:
- 2021
- Baths:
- 3.00
- MLS#:
- S5115111
- Subdivision:
- Live Oak Lake Ph 3
ADDITIONAL INFORMATION
**NEW YEAR, NEW PRICE!! CLOSING COST ASSISTANCE WITH FULL PRICE OFFER** Welcome to this stunning, nearly-new 4-bedroom, 2.5-bathroom home that combines modern design with thoughtful functionality. Upon entry, you're greeted by a spacious office/den featuring elegant French doors, offering a private and quiet space ideal for working from home. The primary suite is conveniently located on the main floor, providing a peaceful retreat separate from the three additional bedrooms and loft area upstairs. In the heart of the home, a large kitchen showcases pristine white cabinets, quartz countertops, and a spacious island, seamlessly connecting to the family room and dining area. This open concept layout is perfect for gatherings, with quadruple sliding doors leading to a large screened lanai for a seamless indoor-outdoor living experience. The lanai itself is an entertainer's dream, with double slider doors opening to a generously-sized, fenced backyard — ideal for relaxing or hosting outdoor activities. Don't miss out on this exquisite home with all the modern updates you’ve been searching for. Schedule your appointment today!
$447,740
2458 Cliff Way Saint Cloud, FL 34771
- Type:
- Other
- Sq.Ft.:
- 1,579
- Status:
- Active
- Beds:
- 2
- Lot size:
- 0.1 Acres
- Year built:
- 2023
- Baths:
- 2.00
- MLS#:
- O6255649
- Subdivision:
- Del Webb Sunbridge Ph 2a
ADDITIONAL INFORMATION
Welcome home to the good life at Del Webb Sunbridge – a gated 55+ active adult community! This guard gated natural gas community is one of the first to open in Sunbridge, offering a low-maintenance lifestyle and a Central Florida location in the center of it all. The energy-efficient 2-bedroom, 2-bathroom Ellenwood home design boasts tons of bright, natural light throughout the open floor plan and the beautiful glass front door lets even more natural light into the foyer, highlighting the expansive combined kitchen, great room and dining area which overlook your covered lanai and nature/preserve view. The gorgeous designer finishes are both modern and welcoming. 42 inch cabinetry, custom tile backsplash, stainless steel kitchen appliance package with upgraded natural gas oven, quartz countertops, a large island, a pantry and pendant lighting will make you feel like a chef in your own home! Find the additional space you need with the flex room, just off the foyer. It can be utilized as an office or cozy den. The owner's suite is a wonderful retreat featuring a luxe, upgraded en suite bathroom with frameless glass shower, solar light and spacious walk-in closet. The split plan allows you to welcome friends and family with a guest suite and bathroom, including a walk-in shower. Featuring gorgeous porcelain wood-look tile throughout - including the bedrooms. Top of the line smart washer and dryer are included and energy efficient tankless water heater. This lovely home boasts a serene nature/preserve view and all exterior and yard maintenance are included. Del Webb Sunbridge offers state of the art resort-style amenities with social events and activities centered in the 27,000-square foot clubhouse and planned by a full-time Lifestyle Director. With a zero-entry pool, resistance pool with lap lanes, poolside hammocks, and heated spa, you'll be relaxing in the FL sunshine living your best life. Staying fit and centered will be easy with sports courts, vitality health & wellness center, movement studio, walking trails and dog park. And your social circle will expand when you meet new friends at a resident club, take a painting class at one of the many art studios, attend a concert or show at the amphitheater, grab a bite at the on-site Sabal tavern & grille, or chat at the fire pits or grille pavilion. The HOA included fiber network provides up to Gigabit internet speed. Ideally located near Lake Nona with an abundance of shopping, dining and entertainment options and just a short drive to the Orlando Int'l Airport and Central Florida Attractions.
- Type:
- Single Family
- Sq.Ft.:
- 3,575
- Status:
- Active
- Beds:
- 5
- Lot size:
- 0.14 Acres
- Year built:
- 2024
- Baths:
- 5.00
- MLS#:
- O6255498
- Subdivision:
- Bridgewalk
ADDITIONAL INFORMATION
Under Construction. Anticipate the arrival of Pulte Homes at Bridgewalk, offering new construction single-family homes. Experience the charm and secluded ambiance of this boating community and relish in the ease of reaching Lake Nona's celebrated shopping, dining, and entertainment. Offering a variety of amenities including sports courts, a private boat launch, and more. Now Selling Onsite with 3 Models Open Daily.
- Type:
- Townhouse
- Sq.Ft.:
- 1,835
- Status:
- Active
- Beds:
- 3
- Lot size:
- 0.08 Acres
- Year built:
- 2024
- Baths:
- 3.00
- MLS#:
- O6255229
- Subdivision:
- Center Lake On The Park
ADDITIONAL INFORMATION
Under Construction. Welcome to this stunning 3-bedroom, 2.5-bathroom home located at 1340 Lumpini Street in the beautiful neighborhood of Saint Cloud, FL. As you step inside, you'll be greeted by a flex room followed by an open and bright floor plan that seamlessly connects the living, dining, and kitchen areas, perfect for both relaxing and entertaining guests. The kitchen is a chef's dream with sleek countertops, stainless steel appliances, and plenty of cabinet space for storage. Whether you enjoy cooking for family or hosting dinner parties, this well-appointed kitchen has everything you need to create delicious meals. The owner’s suite features a walk-in closet and a luxurious en-suite bathroom. The additional bedrooms are versatile spaces that can be used as guest rooms, home offices, or playrooms, catering to your unique needs.
- Type:
- Townhouse
- Sq.Ft.:
- 1,693
- Status:
- Active
- Beds:
- 3
- Lot size:
- 0.06 Acres
- Year built:
- 2024
- Baths:
- 3.00
- MLS#:
- O6255188
- Subdivision:
- Center Lake On The Park
ADDITIONAL INFORMATION
Under Construction. Welcome to the spacious and inviting 3-bedroom, 2.5-bathroom townhome located at 1344 Lumpini Street in the charming city of Saint Cloud, FL. This newly constructed 2-story home offers modern living in a peaceful neighborhood setting. As you step inside, you are greeted by an open floorplan that seamlessly flows from the living area to the dining space. The kitchen is thoughtfully designed with sleek countertops, ample cabinet space, and modern appliances, making it perfect for both everyday meals and entertaining guests. The three cozy bedrooms provide comfortable retreats, each offering generous closet space and natural light. The two full bathrooms are elegantly designed with contemporary fixtures and finishes, adding a touch of luxury to your daily routine. With a 2-car garage, parking will never be an issue, ensuring convenience for you and your visitors.
- Type:
- Single Family
- Sq.Ft.:
- 2,960
- Status:
- Active
- Beds:
- 4
- Lot size:
- 0.14 Acres
- Year built:
- 2024
- Baths:
- 5.00
- MLS#:
- O6253136
- Subdivision:
- Bridgewalk
ADDITIONAL INFORMATION
Under Construction. Anticipate the arrival of Pulte Homes at Bridgewalk, offering new construction single-family homes. Experience the charm and secluded ambiance of this boating community and relish in the ease of reaching Lake Nona's celebrated shopping, dining, and entertainment. Offering a variety of amenities including sports courts, a private boat launch, and more. Now Selling Onsite with 3 Models Open Daily. At Pulte, we build our homes with you in mind. Every inch was thoughtfully designed to best meet your needs, making your life better, happier and easier. The gorgeous Forever series two-story Ruby home design enjoys an oversized homesite with loaded with luxurious structural and design upgrades. This dream home features 4 bedrooms,4.5 bathrooms – including a bonus flex room, walk-in shower, a powder room, dining room, spacious gathering room, loft, and tons of storage. This home is perfect for entertaining, featuring a gourmet kitchen with a massive center island, upgraded interior pendant lighting, a large walk-in pantry, built-in stainless-steel Kitchen-Aid appliances, 42” Winstead Quill colored cabinetry with Silestone quartz countertops and a designer tile backsplash. Your kitchen opens to the café and gathering room which both overlook the extended covered lanai. The master suite bathroom features a Blanco Maple quartz topped quill colored vanity, an upgraded glass shower door, and upgraded shower tile. The home is packed with thoughtfully designed finishes, and includes an upgraded sink in the laundry room, and more!
- Type:
- Townhouse
- Sq.Ft.:
- 1,835
- Status:
- Active
- Beds:
- 3
- Lot size:
- 0.08 Acres
- Year built:
- 2024
- Baths:
- 3.00
- MLS#:
- O6255235
- Subdivision:
- Center Lake On The Park
ADDITIONAL INFORMATION
Under Construction. Welcome to this stunning 3-bedroom, 2.5-bathroom home located at 1364 Lumpini Street in the vibrant city of Saint Cloud, FL. As you step inside, you are greeted by a spacious interior spread across two well-designed stories, offering ample space for comfortable living. The kitchen in this home is a chef's dream come true, featuring sleek countertops, contemporary cabinetry, and top-of-the-line appliances. Whether you enjoy cooking for your loved ones or hosting dinner parties, this kitchen is sure to inspire your culinary creativity. The bathrooms are elegantly appointed with tasteful finishes and fixtures, offering a serene retreat for unwinding after a long day. With 3 bedrooms and a flex room, there is plenty of space for you and your family to settle in comfortably. This home also comes with a 2-car garage, ensuring convenience for you and your guests.
- Type:
- Townhouse
- Sq.Ft.:
- 1,835
- Status:
- Active
- Beds:
- 3
- Lot size:
- 0.08 Acres
- Year built:
- 2024
- Baths:
- 3.00
- MLS#:
- O6255220
- Subdivision:
- Center Lake On The Park
ADDITIONAL INFORMATION
Under Construction. Welcome to this charming 2-story home located at 1360 Lumpini Street. This newly constructed home offers a perfect blend of comfort and modern design. With 3 bedrooms and 2.5 bathrooms, this home provides ample space and a comfortable living environment. The home boasts a spacious kitchen that is perfect for preparing delicious meals and gathering with loved ones. The layout of the home creates a seamless flow from the kitchen to the living areas, making it easy to entertain guests or simply unwind after a busy day. Each of the 2 bathrooms is tastefully designed and offers a tranquil space to relax and rejuvenate. The bedrooms are well-appointed, providing a cozy sanctuary for rest and relaxation. This home comes with a 2-car garage, ensuring convenience for residents with vehicles.
- Type:
- Townhouse
- Sq.Ft.:
- 1,835
- Status:
- Active
- Beds:
- 3
- Lot size:
- 0.08 Acres
- Year built:
- 2024
- Baths:
- 3.00
- MLS#:
- O6255205
- Subdivision:
- Center Lake On The Park
ADDITIONAL INFORMATION
Under Construction. Welcome to this stunning 3-bedroom, 2.5-bathroom home located at 1384 Lumpini Street in the serene neighborhood of Saint Cloud, FL. Upon entering, you are greeted by a spacious open floor plan that seamlessly connects the living room, dining area, and kitchen, creating a warm and inviting atmosphere for both relaxing and entertaining. The kitchen is a culinary enthusiast's dream, boasting sleek countertops, stainless steel appliances, ample cabinet space, and a convenient breakfast bar for casual dining. Your owner's bedroom, located on the second floor, features a walk-in closet and a luxurious en-suite bathroom complete with a double vanity sink, and a luxurious shower. Upstairs, you'll also find two additional bedrooms, perfect for family members or guests, along with another full bathroom for added convenience.
- Type:
- Single Family
- Sq.Ft.:
- 2,214
- Status:
- Active
- Beds:
- 4
- Lot size:
- 0.16 Acres
- Year built:
- 2016
- Baths:
- 3.00
- MLS#:
- O6254421
- Subdivision:
- Stonewood Estates
ADDITIONAL INFORMATION
Welcome to your dream home near Lake Nona! This stunning 4-bedroom, 3-bathroom residence offers the ultimate in Florida living. Perfectly located just a minute from beautiful Lake Nona, this home boasts a lifestyle of convenience, comfort, and unmatched elegance. Step inside to find 42" kitchen new cabinets installed in September 2023, sleek Granite countertops, and a backsplash. The home features charming crown moldings, hardwood and tile flooring, and a recently replaced new Roof (2022). You'll enjoy the benefits of a water softener system and twice-yearly A/C maintenance to keep everything in top shape. Nestled just off Narcoossee Road with NO CDD fees, you're also minutes from Lake Nona’s vibrant Town Center, including Nona Blue, Chroma, Canvas, Boxi Park, and more. Plus, world-class attractions like Disney, Universal, and Florida’s beautiful beaches are just a short drive away! This enchanting home is ready to capture your heart. Schedule your appointment today and make this charming retreat your own!
- Type:
- Townhouse
- Sq.Ft.:
- 1,693
- Status:
- Active
- Beds:
- 3
- Lot size:
- 0.06 Acres
- Year built:
- 2024
- Baths:
- 3.00
- MLS#:
- O6254907
- Subdivision:
- Center Lake On The Park
ADDITIONAL INFORMATION
Under Construction. Welcome to this stunning 3-bedroom, 1-bathroom townhome located at 1376 Lumpini Street in the charming Saint Cloud, FL area. Upon entering, you are greeted by a spacious and inviting living area perfect for relaxation and entertaining. The townhome features 3 generously sized bedrooms, offering versatility for a growing family, roommates, or guests. Your kitchen is designed with modern functionality and style in mind. It's equipped with sleek countertops, ample storage space, and top-of-the-line appliances, making meal preparation a delight. The dining area adjacent to the kitchen provides a cozy space for family dinners or gatherings with friends. For added convenience, the townhome includes a 2-car garage. Located in the heart of Saint Cloud, this townhome offers a peaceful retreat while being conveniently close to everyday amenities, schools, parks, and more.
- Type:
- Townhouse
- Sq.Ft.:
- 1,693
- Status:
- Active
- Beds:
- 3
- Lot size:
- 0.06 Acres
- Year built:
- 2024
- Baths:
- 3.00
- MLS#:
- O6255066
- Subdivision:
- Center Lake On The Park
ADDITIONAL INFORMATION
Under Construction. Welcome to this charming new construction home located at 1380 Lumpini Street. This delightful 2-story townhome offers a perfect blend of comfort and modern living for your family. Upon entering, you'll be greeted by a spacious living area filled with natural light that flows seamlessly into the dining area. The well-appointed kitchen features modern appliances and ample cabinet space, perfect for culinary enthusiasts and family gatherings. Your owner's suite is a true retreat with a walk-in closet and a luxurious en-suite bathroom. The additional bedrooms are generously sized and ideal for guests or a home office. Enjoy the convenience of a 2-car garage, ensuring that your vehicles are securely parked. Located in a peaceful neighborhood in Saint Cloud, this townhome offers a serene environment while remaining close to urban conveniences.
- Type:
- Single Family
- Sq.Ft.:
- 2,780
- Status:
- Active
- Beds:
- 4
- Lot size:
- 0.1 Acres
- Year built:
- 2024
- Baths:
- 4.00
- MLS#:
- O6254890
- Subdivision:
- Center Lake On The Park
ADDITIONAL INFORMATION
Under Construction. Welcome to this beautiful 4-bedroom, 3.5-bathroom home located at 1366 Twelve Oaks Road in the serene community of Saint Cloud, FL. As you enter, you are greeted by the guest bedroom followed by a spacious and bright interior that offers three general living areas, providing ample space for various activities and gatherings. The layout is thoughtfully designed to accommodate both everyday living and hosting guests comfortably. The home features a stylish and functional kitchen designed to inspire your inner chef. Sleek countertops, modern appliances, and ample cabinet storage make meal preparation a breeze. The bathrooms are tastefully appointed with contemporary fixtures and finishes, offering a relaxing retreat after a long day. The bedrooms are generously sized, providing cozy personal sanctuaries for everyone in the household.
- Type:
- Single Family
- Sq.Ft.:
- 2,780
- Status:
- Active
- Beds:
- 4
- Lot size:
- 0.08 Acres
- Year built:
- 2024
- Baths:
- 4.00
- MLS#:
- O6254847
- Subdivision:
- Center Lake On The Park
ADDITIONAL INFORMATION
Under Construction. Welcome to this stunning 4-bedroom, 3.5-bathroom home located at 1342 Twelve Oaks Road in Saint Cloud, FL! This new construction home offers a blend of modern design and comfort to create the perfect retreat for you and your family. As you step inside, you are greeted by a spacious layout spread over 2 floors. The main floor features a seamlessly flowing design, ideal for both everyday living and entertaining guests. The kitchen is a chef's dream, boasting high-end finishes and ample counter space to prepare delicious meals. The bathrooms are elegantly designed with luxury in mind, offering a tranquil space to unwind after a long day. Each of the 4 bedrooms provides a cozy sanctuary, perfect for relaxation and rest. The 2-car garage ensures convenience and ample parking space for multiple vehicles.
- Type:
- Single Family
- Sq.Ft.:
- 1,655
- Status:
- Active
- Beds:
- 2
- Lot size:
- 0.12 Acres
- Year built:
- 2023
- Baths:
- 2.00
- MLS#:
- O6255226
- Subdivision:
- Del Webb Sunbridge
ADDITIONAL INFORMATION
Under Construction. Del Webb Sunbridge is a gated 55+ active adult natural gas community offering new construction single family and villa homes with a low-maintenance lifestyle – and a Central Florida location in the center of it all. Del Webb Sunbridge offers an abundance of resort-style amenities with social events and activities centered in the 27,000-square foot clubhouse and planned by a full-time Lifestyle Director. With a zero-entry pool with lap lanes, resistance pool, poolside hammocks, and heated spa, sports courts, a movement studio, walking trails and more. Meet new friends at a resident club, take a painting class at one of the many art studios, attend a concert or show at the amphitheater, grab a bite at the on-site tavern & grille, or chat at the fire pits and grille pavilion. Get spoiled at Del Webb Sunbridge - after all, this is your time! Your home's exterior and yard maintenance are included, and fiber network provides up to gigabit internet speed. Del Webb Sunbridge’s resort amenities, sports courts, and Lifestyle Director with nearby Lake Nona truly make this the ideal neighborhood and a perfect location to call home. Visit today to learn more about promotions and offers!
- Type:
- Townhouse
- Sq.Ft.:
- 1,758
- Status:
- Active
- Beds:
- 3
- Lot size:
- 0.09 Acres
- Year built:
- 2024
- Baths:
- 3.00
- MLS#:
- O6255073
- Subdivision:
- Preston Cove Ph 1 & 2
ADDITIONAL INFORMATION
Under Construction. The Vale is a modern two-story townhome in Preston Cove. It offers 3 bedrooms, 2.5 baths, and a 2-car garage in 1,758 sq ft. Features include sleek design, high-end finishes, a spacious kitchen, smart home technology, and energy-efficient amenities. The primary bedroom has a luxurious ensuite bath, while two additional bedrooms and a laundry room allows flexibility. Contact for more information on this stylish urban lifestyle. *Photos are of similar model but not that of exact house. Pictures, photographs, colors, features, and sizes are for illustration purposes only and will vary from the homes as built. Home and community information including pricing, included features, terms, availability and amenities are subject to change and prior sale at any time without notice or obligation. Please note that no representations or warranties are made regarding school districts or school assignments; you should conduct your own investigation regarding current and future schools and school boundaries.*
- Type:
- Townhouse
- Sq.Ft.:
- 1,673
- Status:
- Active
- Beds:
- 3
- Lot size:
- 0.06 Acres
- Year built:
- 2024
- Baths:
- 3.00
- MLS#:
- O6255069
- Subdivision:
- Preston Cove Ph 1 & 2
ADDITIONAL INFORMATION
Under Construction. The Glen is a stylish two-story townhome in Preston Cove, featuring 3 bedrooms, 2.5 baths, and a 2-car garage. The 1,673 sq ft home maintains a modern design, high-end finishes, stainless-steel appliances, and a covered rear lanai. The home also consists smart home technology, energy-efficient features, and a desirable location that offers a urban lifestyle. *Photos are of similar model but not that of exact house. Pictures, photographs, colors, features, and sizes are for illustration purposes only and will vary from the homes as built. Home and community information including pricing, included features, terms, availability and amenities are subject to change and prior sale at any time without notice or obligation. Please note that no representations or warranties are made regarding school districts or school assignments; you should conduct your own investigation regarding current and future schools and school boundaries.*
- Type:
- Townhouse
- Sq.Ft.:
- 1,673
- Status:
- Active
- Beds:
- 3
- Lot size:
- 0.06 Acres
- Year built:
- 2024
- Baths:
- 3.00
- MLS#:
- O6254843
- Subdivision:
- Preston Cove Ph 1 & 2
ADDITIONAL INFORMATION
Under Construction. The Glen is a stylish two-story townhome in Preston Cove, featuring 3 bedrooms, 2.5 baths, and a 2-car garage. The 1,673 sq ft home maintains a modern design, high-end finishes, stainless-steel appliances, and a covered rear lanai. The home also consists smart home technology, energy-efficient features, and a desirable location that offers a urban lifestyle. *Photos are of similar model but not that of exact house. Pictures, photographs, colors, features, and sizes are for illustration purposes only and will vary from the homes as built. Home and community information including pricing, included features, terms, availability and amenities are subject to change and prior sale at any time without notice or obligation. Please note that no representations or warranties are made regarding school districts or school assignments; you should conduct your own investigation regarding current and future schools and school boundaries.*
- Type:
- Townhouse
- Sq.Ft.:
- 1,673
- Status:
- Active
- Beds:
- 3
- Lot size:
- 0.06 Acres
- Year built:
- 2024
- Baths:
- 3.00
- MLS#:
- O6254826
- Subdivision:
- Preston Cove Ph 1 & 2
ADDITIONAL INFORMATION
Under Construction. The Glen is a stylish two-story townhome in Preston Cove, featuring 3 bedrooms, 2.5 baths, and a 2-car garage. The 1,673 sq ft home maintains a modern design, high-end finishes, stainless-steel appliances, and a covered rear lanai. The home also consists smart home technology, energy-efficient features, and a desirable location that offers a urban lifestyle. *Photos are of similar model but not that of exact house. Pictures, photographs, colors, features, and sizes are for illustration purposes only and will vary from the homes as built. Home and community information including pricing, included features, terms, availability and amenities are subject to change and prior sale at any time without notice or obligation. Please note that no representations or warranties are made regarding school districts or school assignments; you should conduct your own investigation regarding current and future schools and school boundaries.*
- Type:
- Townhouse
- Sq.Ft.:
- 1,673
- Status:
- Active
- Beds:
- 3
- Lot size:
- 0.06 Acres
- Year built:
- 2024
- Baths:
- 3.00
- MLS#:
- O6254777
- Subdivision:
- Preston Cove Ph 1 & 2
ADDITIONAL INFORMATION
Under Construction. The Glen is a stylish two-story townhome in Preston Cove, featuring 3 bedrooms, 2.5 baths, and a 2-car garage. The 1,673 sq ft home maintains a modern design, high-end finishes, stainless-steel appliances, and a covered rear lanai. The home also consists smart home technology, energy-efficient features, and a desirable location that offers a urban lifestyle. *Photos are of similar model but not that of exact house. Pictures, photographs, colors, features, and sizes are for illustration purposes only and will vary from the homes as built. Home and community information including pricing, included features, terms, availability and amenities are subject to change and prior sale at any time without notice or obligation. Please note that no representations or warranties are made regarding school districts or school assignments; you should conduct your own investigation regarding current and future schools and school boundaries.*
- Type:
- Townhouse
- Sq.Ft.:
- 1,758
- Status:
- Active
- Beds:
- 3
- Lot size:
- 0.07 Acres
- Year built:
- 2024
- Baths:
- 3.00
- MLS#:
- O6254755
- Subdivision:
- Preston Cove Ph 1 & 2
ADDITIONAL INFORMATION
Under Construction. The Vale is a modern two-story townhome in Preston Cove. It offers 3 bedrooms, 2.5 baths, and a 2-car garage in 1,758 sq ft. Features include sleek design, high-end finishes, a spacious kitchen, smart home technology, and energy-efficient amenities. The primary bedroom has a luxurious ensuite bath, while two additional bedrooms and a laundry room allows flexibility. Contact for more information on this stylish urban lifestyle. *Photos are of similar model but not that of exact house. Pictures, photographs, colors, features, and sizes are for illustration purposes only and will vary from the homes as built. Home and community information including pricing, included features, terms, availability and amenities are subject to change and prior sale at any time without notice or obligation. Please note that no representations or warranties are made regarding school districts or school assignments; you should conduct your own investigation regarding current and future schools and school boundaries.*
- Type:
- Single Family
- Sq.Ft.:
- 2,092
- Status:
- Active
- Beds:
- 4
- Lot size:
- 0.14 Acres
- Year built:
- 2024
- Baths:
- 2.00
- MLS#:
- O6253901
- Subdivision:
- Center Lake On The Park
ADDITIONAL INFORMATION
Under Construction. Welcome to this stunning 4-bedroom, 2-bathroom home located at 5292 Teirgarten Street in the beautiful Saint Cloud, FL. As you step inside, you are greeted by a flex room followed by the spacious and bright interior that boasts a thoughtful design throughout. The heart of the home, the kitchen, is a culinary delight featuring modern appliances, sleek countertops, and plenty of storage space for all your kitchen essentials. Whether you're a seasoned chef or just starting your culinary journey, this kitchen is sure to inspire your inner chef. The home comprises 4 generously sized bedrooms, providing plenty of space for a growing family or accommodating guests. The 2 well-appointed full bathrooms exude sophistication with stylish finishes and fixtures, offering a spa-like experience right at home. With a 2-car garage, parking is convenient for both residents and visitors alike. The 14' x 8' lanai of this home is perfect for soaking up the Florida sun or hosting outdoor gatherings with family and friends. In addition to the impressive features of the home itself, the location of this home adds to its appeal. Situated in Saint Cloud, FL, residents can enjoy the benefits of a peaceful neighborhood while still being within easy reach of local amenities, schools, parks, and major thoroughfares for convenient commuting. Don't miss the opportunity to make this house your new home. Whether you're looking for a place to settle down with your family or searching for a stylish residence to call your own, this home at 5292 Teirgarten Street offers the ideal mix of comfort, convenience, and style. Schedule a showing today and make your dream of homeownership a reality!
- Type:
- Single Family
- Sq.Ft.:
- 1,859
- Status:
- Active
- Beds:
- 4
- Lot size:
- 0.14 Acres
- Year built:
- 2018
- Baths:
- 2.00
- MLS#:
- O6255164
- Subdivision:
- Sunset Grove Ph 1
ADDITIONAL INFORMATION
Welcome to your Dream home in beautiful St. Cloud, FL! This 4-bedroom, 2-bath gem is nestled in a warm, family-friendly neighborhood with neighbors you'll love. Say goodbye to carpet—this home is decked out in sleek tile throughout, making it a breeze to maintain. Step inside and feel the freedom of the open concept, with spacious rooms ready to fit your family’s lifestyle. The chef’s kitchen is truly perfect for cooking up feasts or just enjoying cozy family dinners. Head out back, and you'll find a screened lanai ideal for entertaining friends or just relaxing enjoying the florida weather. backyard has no rear neighbors and partial water views with a huge lot out back. Enjoy the perks of nearby Lake Nona shopping and conveniences without the price tag, plus a low HOA and no CDD! The community pool is just a short walk away, adding a dash of resort-style fun without leaving home. The location is unbeatable: close to the airport, shopping, stunning beaches, hospitals, restaurants and all that Central Florida has to offer. And with top-rated schools nearby, it's the ideal setting to put down roots and watch your family grow. This is more than a house—it's your forever home waiting to happen!
- Type:
- Single Family
- Sq.Ft.:
- 2,389
- Status:
- Active
- Beds:
- 4
- Lot size:
- 0.14 Acres
- Year built:
- 2015
- Baths:
- 3.00
- MLS#:
- S5114908
- Subdivision:
- Nova Grove
ADDITIONAL INFORMATION
Welcome to 5249 Villa Rosa Avenue in Saint Cloud! This recently renovated 4-bedroom, 2.5-bathroom home offers 2,389 square feet of modern comfort and style. Built in 2015, it features a spacious open layout with new hard flooring on the main level, a first-floor master suite with a luxurious bathroom and walk-in closet, and a cozy loft space upstairs. Each of the three additional bedrooms includes its own walk-in closet, providing plenty of storage. The kitchen is a chef’s delight with stainless steel appliances and ample cabinetry. Outside, enjoy a screened-in porch overlooking a fully fenced yard, perfect for family and pets. Located close to shopping, restaurants, highways, theme parks, and the airport, this home combines convenience with charm. Schedule your private showing today!
- Type:
- Single Family
- Sq.Ft.:
- 2,381
- Status:
- Active
- Beds:
- 4
- Lot size:
- 0.13 Acres
- Year built:
- 2020
- Baths:
- 3.00
- MLS#:
- O6254245
- Subdivision:
- Sunset Groves Ph 2
ADDITIONAL INFORMATION
Welcome to this beautiful 4-bedroom, 2.5-bath home in tranquil St. Cloud, Central Florida! This residence is designed for those who seek both peace and style, with a half-height vinyl fence opening up to views of the lush conservation area beyond. Step inside to a warm formal dining area, and the inviting stairway guiding you upstairs. Flowing into the main living area, you’ll discover an open floor plan centered around a chef’s kitchen. This kitchen, with its expansive granite island, stainless steel appliances, and 42-inch cabinetry, is perfect for gatherings and family meals. The adjacent dining area and island breakfast bar provide plenty of space for everyone to enjoy. The bright, airy living room opens out to a covered patio, seamlessly blending indoor and outdoor spaces and letting in plenty of natural light. In the master suite, you’ll be welcomed by a cozy painted wood accent wall and an en-suite bathroom with a rainfall shower, dual sinks, and ample cabinet storage. Upstairs, you’ll find a versatile additional living area, sunlit bedrooms with generous closet space, and a shared bath with plenty of storage. At the end of the hall, a small nook makes the perfect spot for a desk or reading corner, illuminated by a striking pendant light. This remarkable home has even more to offer, so come see it in person and imagine your future here. Schedule your showing today! SOLAR PANELS ARE NOT INCLUDED IN THE SALE. BALANCE TO TRANSFER TO THE NEW OWNER. (NEGOTIABLE)

Saint Cloud Real Estate
The median home value in Saint Cloud, FL is $409,900. This is higher than the county median home value of $370,000. The national median home value is $338,100. The average price of homes sold in Saint Cloud, FL is $409,900. Approximately 72.49% of Saint Cloud homes are owned, compared to 11.05% rented, while 16.46% are vacant. Saint Cloud real estate listings include condos, townhomes, and single family homes for sale. Commercial properties are also available. If you see a property you’re interested in, contact a Saint Cloud real estate agent to arrange a tour today!
Saint Cloud, Florida 34771 has a population of 19,720. Saint Cloud 34771 is more family-centric than the surrounding county with 38.58% of the households containing married families with children. The county average for households married with children is 30.51%.
The median household income in Saint Cloud, Florida 34771 is $77,443. The median household income for the surrounding county is $58,513 compared to the national median of $69,021. The median age of people living in Saint Cloud 34771 is 38.9 years.
Saint Cloud Weather
The average high temperature in July is 91.7 degrees, with an average low temperature in January of 47.95 degrees. The average rainfall is approximately 52.45 inches per year, with 0 inches of snow per year.

