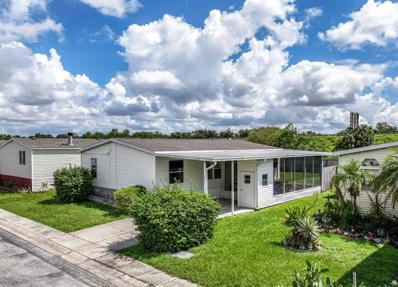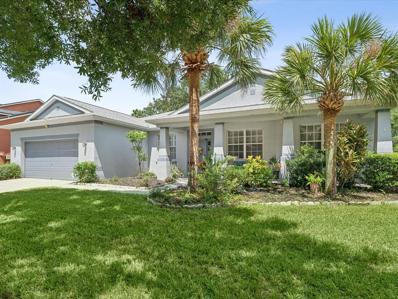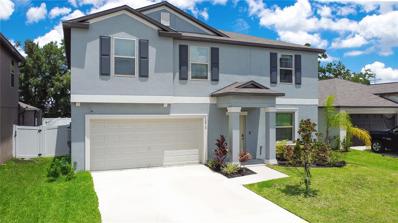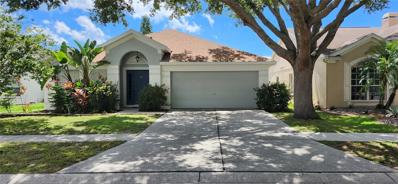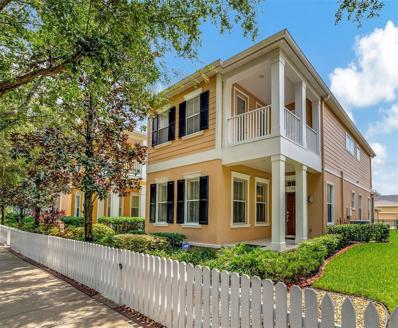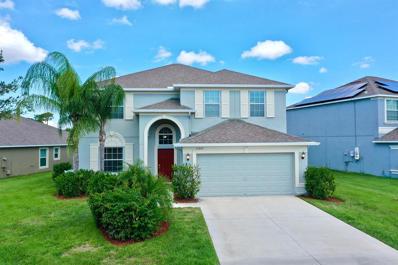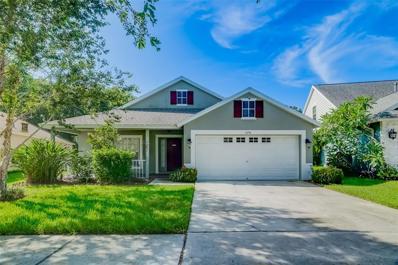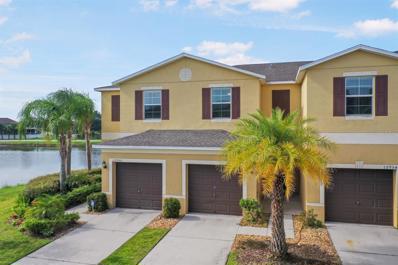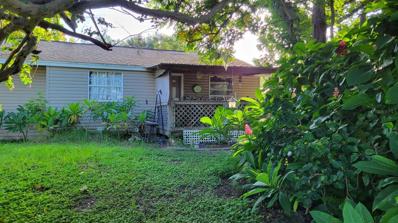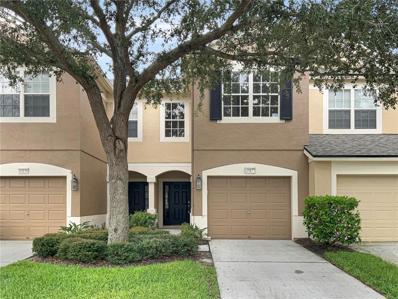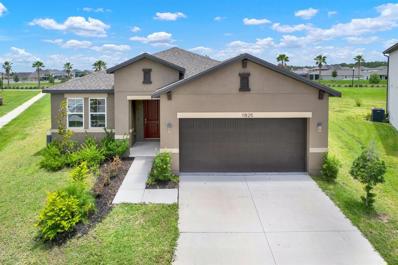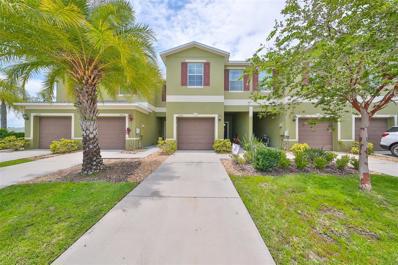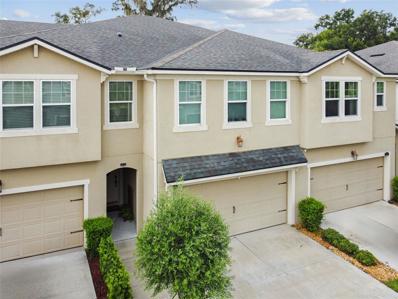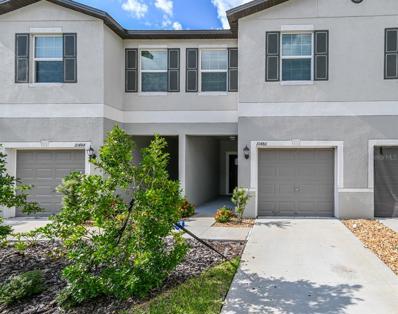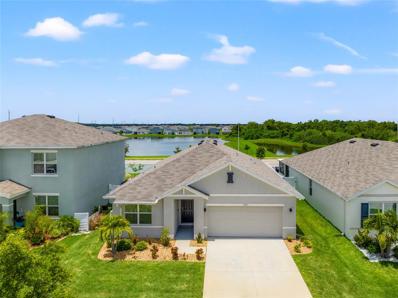Riverview FL Homes for Sale
- Type:
- Single Family
- Sq.Ft.:
- 1,804
- Status:
- Active
- Beds:
- 4
- Lot size:
- 0.14 Acres
- Year built:
- 2019
- Baths:
- 2.00
- MLS#:
- T3547286
- Subdivision:
- Timbercreek Ph 1
ADDITIONAL INFORMATION
Short Sale. This stunning 4-bedrooms 2-bathrooms home, situated on a corner lot in the beautiful Timbercreek subdivision, offers awesome amenities for you and your family to enjoy. This extraordinary house features the functional open floor concept, plenty of living space for everyone in the family, interior laundry room, spacious 2-car garage and large backyard. This home is loaded with tons of upgrades including the updated beautiful laminate floor. The gorgeous, open kitchen with plenty of countertop space is perfect for family dinners and entertaining the guests. The en-suite bathroom includes a separate shower, and his & her vanities. Community has a beautiful pool, basketball court, playground which is fenced for your child safety. You will be just minutes away from I75 and US highway 301. Close proximity to all your needs like shopping and food stores, restaurants, movie theater, beaches and lots of other stuff for your everyday life. With easy access to Tampa Int'l, downtown, Cruise port of Tampa Aquarium and lots more for your enjoyment. Don't miss this opportunity to own your dream home in this beautiful and well sort after area.
- Type:
- Other
- Sq.Ft.:
- 1,188
- Status:
- Active
- Beds:
- 3
- Lot size:
- 0.12 Acres
- Year built:
- 2001
- Baths:
- 2.00
- MLS#:
- T3552440
- Subdivision:
- Lake Fantasia Platted Subdivision
ADDITIONAL INFORMATION
PRICE REDUCED as the seller is highly motivated! Experience peace of mind and community living at its finest in the highly sought-after Lake Fantasia Community. This active, non-age-restrictive neighborhood with low HOA fees and no CDD, make it a fantastic place to call home. Rest easy knowing this property is located outside of flood zones and has weathered recent storms beautifully, with only minor siding repairs needed! As you approach, a spacious carport shields your vehicle from the sun, leading to a charming screened porch that welcomes you inside. Step into a freshly painted interior adorned in neutral tones, creating a bright and inviting atmosphere. This home features three generously sized bedrooms, each with ample closet space, ensuring comfort and convenience for everyone. The primary suite serves as a serene retreat, complete with a large en-suite bathroom featuring a jacuzzi tub and a separate shower. The guest bathroom has been updated with a stylish walk-in shower and new tile, offering a modern touch. Key UPDATES INCLUDE a new air conditioning system (installed May 2023), a roof replacement (2019), and a new water heater (2020). The community itself is rich in amenities, featuring a large clubhouse with kitchen facilities for events, a fitness center, billiard room, a swimming pool overlooking the lake, and an outdoor basketball court. Enjoy the convenience of a boat ramp for your non-motorized boats and additional storage for RVs and boats. Homes in Lake Fantasia don’t last long, so don’t miss out on this incredible opportunity. Schedule your showing today!
- Type:
- Single Family
- Sq.Ft.:
- 2,935
- Status:
- Active
- Beds:
- 4
- Lot size:
- 0.28 Acres
- Year built:
- 2020
- Baths:
- 3.00
- MLS#:
- T3547158
- Subdivision:
- Lucaya Lake Club Ph 4d
ADDITIONAL INFORMATION
Experience the epitome of lakeside luxury living with this stunning ENERGY-EFFICIENT retreat. Enjoy fishing, canoeing, kayaking, boating, and paddle boarding on the 78 Acre freshwater Lake Lucaya. This home with NEW LAMINATE FLOORING THROUGHOUT exemplifies modern elegance with its 4 beds/3 full baths/additional flex room/3 car garage and a MAJESTIC POOL overlooking the serene LAKE VIEWS. Arrive via the brick-paved driveway and be welcomed by meticulously landscaped grounds and an inviting covered front porch. Step inside to discover an open concept layout with a SPLIT FLOOR PLAN, where the expansive family room offers captivating views of the glistening pool and lake beyond. The gourmet kitchen is a culinary masterpiece, featuring STAINLESS STEEL APPLIANCES, granite countertops, a GAS cooktop, double oven, and a unique stainless steel door-in-front refrigerator that crafts artisanal round ice. Retreat to the owner's suite, privately nestled on one side of the home with its tray ceilings, DUAL CUSTOM CALIFORNIA CLOSETS, and private access to the pool. The luxurious en-suite bathroom boasts an enormous walk-in shower with rain head features, dual shower controls, his & hers vanities and custom designer walk-in closets as a luxury convenience. Outside, entertain in style with a sparkling saltwater pool complete with a 9x7 SUN SHELF, WATERFALL, BUBBLERS, and an extended ITALIAN TRAVERTINE PAVER DECK. Enjoy soft pool cage lighting as you soak in the breathtaking lake views. Experience ultimate energy efficiency with PAID-OFF SOLAR PANELS, an upgraded Infinity variable-speed AC system, and a TANKLESS WATER HEATER. DECORATIVE PROFESSIONAL LIGHTING is already installed all around the home to better celebrate birthdays, friends, and family and of course holidays. Additional features include gutters, a whole-house surge protector, hurricane shutters, and a laundry room with gas washer and dryer, upgraded granite laundry tub, and additional ample storage in the garage. Enjoy the convenience of an on-site Lifestyle Manager, a state-of-the-art Fitness Center, lap lanes within the Resort Style Pool, and a Kiddie Splash Pad. The catering kitchen, covered veranda with a fireplace and TV, and the Clubhouse for Entertaining or Community Events add a touch of luxury to your leisure time. Water fun on the lake for residents only includes Canoeing, Kayaking, Fishing and boating for permitted boats and homeowners have the option to build your very own dock. Enjoy short rides via US Highway 301, Interstate 75, and the Crosstown Expressway to top rated restaurants and shopping in South Tampa and Downtown, the sunny Florida Gulf Beaches, MacDill Airforce Base, Tampa International Airport and much more. Don't miss your chance to own this unparalleled lakefront oasis, complete with fully fenced yard and access to the serene waters. Schedule your private showing today and experience the lifestyle you deserve.
- Type:
- Single Family
- Sq.Ft.:
- 2,197
- Status:
- Active
- Beds:
- 4
- Lot size:
- 0.19 Acres
- Year built:
- 2005
- Baths:
- 3.00
- MLS#:
- T3547590
- Subdivision:
- Rivercrest Ph 1b2
ADDITIONAL INFORMATION
Your dream home awaits in this 4 bedroom, 3 bathroom, 2,197 sqft home in the premier Rivercrest community right in the heart of Riverview. Twelve to fifteen foot vaulted ceilings, and a combined living and dining area, all with updated floors, comprise this beautifully designed traditional floor plan. The large inviting kitchen features a new backsplash, stainless steel appliances, lots of cabinets for storage, and neutral Corian countertops. A spacious breakfast bar for convenient dining can easily sit four. The kitchen faces the great room leaving plenty of space to entertain. Pocket glass sliders lead to the secluded enclosed lanai, which also has access from the primary bedroom. Experience privacy and relaxation in the primary bedroom as you step into the bathroom that has granite countertops and dual vanities with a new tiled shower (2024). The three bedrooms on the other side of the house, feature one bedroom with a separate bathroom, and two bedrooms that share a Jack and Jill bathroom. The interior laundry room leads to the two-car garage. For added peace of mind, gutters were added when the roof was replaced in 2020, and the AC was replaced in 2022. Pavers give a fresh look to the front porch and rear lanai. The Rivercrest community has its own private clubhouse with different swimming areas, a massive playground, and tennis courts. There is easy access to schools, shopping, dining and close to the I-75 corridor. This property qualifies for no downpayment with no PMI required. Call and make an appointment today to make this home yours!
- Type:
- Single Family
- Sq.Ft.:
- 2,633
- Status:
- Active
- Beds:
- 4
- Lot size:
- 0.13 Acres
- Year built:
- 2022
- Baths:
- 3.00
- MLS#:
- L4946707
- Subdivision:
- South Crk Ph 2a 2b & 2c
ADDITIONAL INFORMATION
PRICE REDUCED!! Welcome to 10410 Shady Preserve Dr, Riverview, FL – a picturesque single-family residence perfect for the growing family! Boasting 4 large bedrooms and 2.5 well-appointed bathrooms, this 2-year-old gem offers an ideal balance of comfort and style. The heart of this home is the open floor plan that seamlessly connects living spaces, perfect for entertaining and everyday living. The spacious primary bedroom suite is a private retreat designed to pamper, while an additional loft area upstairs provides flexible space for a playroom or home office. The kitchen is a chef's delight with sleek granite countertops and modern amenities. Step outside to enjoy Florida living at its finest on your private back patio overlooking a fenced rear yard, offering a safe haven for kids and pets alike. A two-car parking space ensures ample room for vehicles. Situated in a friendly community, this home is perfectly tailored for families seeking space, comfort, and convenience. Make 10410 Shady Preserve Dr your new address and create cherished memories for years to come!
- Type:
- Single Family
- Sq.Ft.:
- 1,946
- Status:
- Active
- Beds:
- 4
- Lot size:
- 0.12 Acres
- Year built:
- 1998
- Baths:
- 2.00
- MLS#:
- T3546468
- Subdivision:
- South Pointe Ph 1a 1b
ADDITIONAL INFORMATION
Beautiful, 4-bedroom 2-bath home in South Pointe in Riverview. Pond View. NO CDD fees, and LOW HOA fees. Walking distance to community park, playground, basketball, and pool. Located right off HWY 301 and close to I-75 making for an easy commute to Tampa and MacDill AFB.
- Type:
- Single Family
- Sq.Ft.:
- 2,270
- Status:
- Active
- Beds:
- 4
- Lot size:
- 0.21 Acres
- Year built:
- 2022
- Baths:
- 2.00
- MLS#:
- T3546550
- Subdivision:
- South Fork Tr V Ph 2
ADDITIONAL INFORMATION
RING IN 2025 WITH A BEAUTIFUL NEW HOME and this exceptional 2022 built home is waiting for you! Conveniently located in the highly sought after Riverview area, features include a spacious and bright open floor plan, 4 bedrooms, 2 bathrooms + FLEX space, 3-car garage and an expansive 28'x15.5' ft heated SALTWATER pool with a beautiful SUNSHELF, an electronic PENTAIR pool controller (Temp/Chlorine/Lights) and an awesome automatic SUNSETTER 25x11 AWNING, to offer shade when needed. The pool is also equipped with both a heat pump and solar heating, with the solar system completely paid off! Additionally, the home sits on peaceful CONSERVATION and offers a fully fenced backyard. The kitchen also features GRANITE countertops, newer kitchen appliances, including a Samsung refrigerator, KitchenAid dishwasher, Samsung washer/dryer with pedestal and Whirlpool microwave are all waiting for you! Additionally, the fully paid for Solar panels are a 10 KW system, (TECO certified), features 25 panels, 25 inverters and are included with the sale, making your investment in this home, work for you! Also, your outdoor retreat includes exquisite, newly sealed TRAVERTINE DECK in the pool area, a completely fenced 50x60 yard with ( 3 ) GATES, backing to conservation with no future building. Additional features include a water conditioner/softener, PLANTATION SHUTTERS in the main room window and sliding doors to pool area, a PAVERED SIDE YARD UPGRADE that is an incredible 11.5'x25' to accommodate many projects or gardening, whatever you may want to do! All improvements were properly permitted by County and HOA. This home is also close to shopping, dining, schools, hospitals/medical facilities and major highways and venues. If you are looking for a new home today, please don't wait to see this one because it's most definitely made for you! SELLER MOTIVATED!
- Type:
- Single Family
- Sq.Ft.:
- 2,304
- Status:
- Active
- Beds:
- 3
- Lot size:
- 0.08 Acres
- Year built:
- 2008
- Baths:
- 3.00
- MLS#:
- T3548070
- Subdivision:
- Winthrop Village Ph One-b
ADDITIONAL INFORMATION
Discover the stunning craftsmanship of this Taylor Morrison-built home, located in the highly sought-after urban community of Winthrop Village. Offering serene pond views and canopied streets from the second-floor balcony, this home captivates with its inviting streetscape, featuring both front and back patios. Step inside this meticulously maintained 3-bedroom, 2.5-bath home, boasting over 2,300 square feet of living space with soaring 10' ceilings and sleek tile flooring throughout. This open-concept design is flooded with natural light thanks to high-impact windows featuring a beautiful formal dinning space and a must have flex room/office or den provides an ideal place for remote work. The spacious grand room is a relaxing retreat, with pocket lighting that seamlessly flows to the Gourmet Kitchen. The kitchen itself showcases quartz countertops, designer cabinets, stylish tile backsplash, newer stainless steel appliances, double oven, and a natural gas cooktop. Glass French doors lead out to a covered and screened-in lanai, which flows into the pavered back patio - perfect for outdoor entertaining and relaxing. The primary ensuit offers a luxurious soaker tub, separate oversized shower, dual-vanities and a large walk-in closet with costume shelving. Hallmarks include - Second floor washer & dryer, GE Security control panel, 2023-AC unit with 10 year warranty, Tankless water heater(2022) Walk-in storage closet under the stairs, Loft, Wireless garage door opener, Rain Bird-irrigation system, Breaker box protection. Residence of Winthrop village enjoy access to a resort-style swimming pool, clubhouse, fitness center, catering kitchen, cabana with grills, playground, trails, and a dog park. This inviting neighborhood is within walking distance to vibrant Winthrop Square's restaurants, cafes, unique boutiques and less than 20 minutes from downtown Tampa. Contact us today for your private viewing and experience the serene life style this Urban Village has to offer.
- Type:
- Single Family
- Sq.Ft.:
- 3,158
- Status:
- Active
- Beds:
- 5
- Lot size:
- 0.17 Acres
- Year built:
- 2015
- Baths:
- 3.00
- MLS#:
- T3544180
- Subdivision:
- Preserve At Riverview
ADDITIONAL INFORMATION
Welcome to the Preserve at Riverview, a small community located in the heart of Riverview. SELLER IS WILLING TO HELP BUYER BUY DOWN POINTS! This spacious home features 5 bedrooms, 3 bathrooms, a bonus room, a double garage, an extra long drive-way and no backyard neighbors. As you enter the home, a formal living and dining room area is to your left and the stairway to upstairs and direct access to kitchen and family room to the right. The kitchen is a chef’s dream with two islands, stainless steel appliances, granite countertops, staggered 42" upper cabinets and two walk-in pantries. The first floor also features a one bedroom and full bathroom with granite countertops, perfect for guests. Upstairs includes four spacious bedrooms, a bonus room that could be used as another bedroom. The primary bedroom has an awesome ensuite with double sinks and spacious vanity with granite countertops, a soaking tub and separate walk-in shower, plus two walk-in closets. The home sits on a great lot, with a screened lanai and pond view, great for family gatherings and peaceful vibrations. The home is move-in ready, it has No Carpet, either tile or vinyl flooring, blinds throughout, includes all appliances with washer and dryer, and was recently professionally cleaned and the interior and exterior painted. Literally right off US 301, this home is only minutes away from a wide range of stores, I-75, a newly build hospital, schools, etc. As an annual option, you can enjoy the neighboring Rivercrest amenities that includes two community pools, tennis courts, basketball courts, a playground and much more. Call for your private showing today.
- Type:
- Single Family
- Sq.Ft.:
- 1,665
- Status:
- Active
- Beds:
- 3
- Lot size:
- 0.13 Acres
- Year built:
- 2000
- Baths:
- 2.00
- MLS#:
- O6228841
- Subdivision:
- Bloomingdale Ridge
ADDITIONAL INFORMATION
**Welcome to Bloomingdale Ridge**—a quiet and charming neighborhood in the highly sought-after Riverview/Brandon area, known for its convenient shopping and an array of dining options! This adorable and meticulously maintained 3-bedroom, 2-bathroom home is move-in ready with an interior that includes wood laminate flooring, soaring vaulted ceilings, & stylish ceiling fans throughout. The bright and open kitchen features stainless steel appliances, a gas range, a closet pantry, and ample counter space. The kitchen seamlessly flows into a spacious family room. The primary suite boasts a walk-in closet and a private en suite bath with dual sinks, a separate shower, and a luxurious soaking tub. Glass sliders from the kitchen area lead out to a large screened lanai with a ceiling fan, overlooking a serene, fully fenced backyard. No rear neighbors—just peaceful conservation views! The large 2 car garage offers a workbench and plenty of additional storage space. For your convenience, this home also comes equipped with security cameras. This home is a short drive away from Downtown Tampa, MacDill Air Force Base, multiple airports, as well as Florida's renowned theme parks and Gulf Beaches.
- Type:
- Townhouse
- Sq.Ft.:
- 1,462
- Status:
- Active
- Beds:
- 2
- Lot size:
- 0.04 Acres
- Year built:
- 2017
- Baths:
- 3.00
- MLS#:
- T3544645
- Subdivision:
- Summerfield Crossings Village
ADDITIONAL INFORMATION
POND VIEW! This charming townhome offers open main floor, a screened lanai, an upstairs with TWO bedroom suites with large closets and private baths. As you arrive, elegant palm trees greet you, setting the stage for the beauty within. The open living room provides the perfect space to unwind after a busy day. Enjoy meals in the dining area, which overlooks the lanai. The kitchen boasts rich wood cabinets, a pantry, and upgraded appliances. Step onto the screened lanai with a serene water view – your new favorite spot for morning coffee. Conveniently, there's also a half bath downstairs. Upstairs, discover a versatile loft ideal for a work or study area, along with two nice-sized bedroom suites and a laundry room. The one bedroom features a private bath with a shower and dual sinks. Second bedroom also with walk-in closet and private bath. Plus, you'll enjoy peace of mind with a newer HVAC system (2023). Experience townhome living without the hassle of outdoor maintenance, as water is included with the HOA. Join the CDD-free community of Summerfield, where amenities abound! Minutes from your door, you'll find a community center with two pools, indoor and outdoor basketball courts, tennis courts, a dog park, meeting rooms, two fitness rooms (cardio and weights), and a full calendar of year-round community events. This prime location offers easy access to US 301 and I-75 for commuting, schools, shopping, restaurants, hospitals, a VA medical center, YMCA, and the vibrant South Shore area. Enjoy day trips to Sarasota or Orlando to explore all that Florida has to offer.
- Type:
- Single Family
- Sq.Ft.:
- 1,080
- Status:
- Active
- Beds:
- 3
- Lot size:
- 1.07 Acres
- Year built:
- 1986
- Baths:
- 2.00
- MLS#:
- A4618993
- Subdivision:
- Tropical Acres South Unit 5b
ADDITIONAL INFORMATION
Attention Investors! This 1.07 acre corner property on Big Bend Road begs to be rezoned! 7-Eleven is currently building next door! Circle K bought the lot across the street! Don't miss this opportunity to buy this awesome corner lot located between the Triple Creek and Summerfield neighborhoods. The current structure is a 3 bedroom, 2 bath home.
- Type:
- Single Family
- Sq.Ft.:
- 2,912
- Status:
- Active
- Beds:
- 5
- Lot size:
- 0.18 Acres
- Year built:
- 2017
- Baths:
- 3.00
- MLS#:
- T3545299
- Subdivision:
- Reserve At Pradera Ph 1a
ADDITIONAL INFORMATION
One or more photo(s) has been virtually staged. MOVE IN READY! ASSUMABLE VA 4.75% Experience the charm of the Reserve at Pradera! With just under 150 homes and well-appointed recreation amenities you don’t want to miss your opportunity to own in the community. This stunning 5-bedroom, 3-bathroom, 2,912 sq ft home is perfectly situated on an oversized, fenced lot with a captivating pond view. Tucked away in a private cul de sac, this property features meticulous landscaping, elegant palm trees, and fresh exterior paint from 2021, ensuring impressive curb appeal. Upon entry, you'll be immediately charmed by the formal dining room's tray ceiling, adorned with a chic light fixture and a custom-designed accent wall. The home offers wood-look tile flooring throughout the main living areas and bathrooms, while the bedrooms are carpeted for added comfort. Crown molding along the ceilings enhances the elegance of all entertainment spaces. The open concept living room at the back of the house is a perfect space for entertaining, complete with a ceiling fan and prewiring for a home entertainment system. This area seamlessly connects to a gourmet kitchen equipped with stainless steel appliances, including double built-in ovens and a spacious cooktop. Granite countertops, a stylish tile backsplash, and beautifully crafted cabinets with crown molding add to the kitchen's allure. The large island/breakfast bar, featuring a farmhouse sink, is ideal for serving meals, and a spacious walk-in pantry provides ample storage. The dinette area, which overlooks the outdoor patio through plantation shutters on the sliding glass door, is perfect for casual dining. A guest suite on the main floor, complete with its own full bathroom featuring granite countertops and a shower/tub combo, ensures comfort and privacy for guests. Upstairs, an oversized bonus room awaits, prewired for a home theater system. The primary suite serves as a private retreat with natural light streaming in through two large windows that offer picturesque views of the backyard and pond. The primary bathroom boasts a dual vanity with ample granite counter space, wrap-around mirrors, a walk-in shower with a glass door, a separate soaking tub, and a private water closet. An expansive master closet completes the primary suite. The additional three spacious bedrooms (one of which has been converted from a sitting area in the primary bedroom), including one with a walk-in closet, share a bathroom featuring a dual vanity, granite countertops, and a shower/tub combo. The conveniently located upstairs laundry room eliminates the need to carry laundry up and down the stairs. The backyard features a covered patio, and the fully fenced yard offers privacy and security while providing stunning views of the pond. Additional features include a water softener and a kitchen reverse osmosis system. Community amenities such as a pool, playgrounds, and a dog park further enhance the appeal of this home. Conveniently located just a short drive away from shopping, dining, nature parks, hospitals, and the entrances to I-75 and US 301, this home truly has everything you need.
- Type:
- Townhouse
- Sq.Ft.:
- 1,644
- Status:
- Active
- Beds:
- 3
- Lot size:
- 0.03 Acres
- Year built:
- 2005
- Baths:
- 3.00
- MLS#:
- T3545642
- Subdivision:
- Valhalla Ph 3-4
ADDITIONAL INFORMATION
This home sounds like a dream come true! Located in the gated community of Valhalla in Riverview, Florida. Residents of Valhalla enjoy access to two community pools, perfect for unwinding after a long day. Don’t miss your opportunity to own this beautiful 3 bedroom, 2.5 bathrooms, and 1 car garage home. This home offers stainless steel appliances and a large pantry in your kitchen. Enjoy the view of the pond from the comfort of your screened-in back porch. The primary suite offers a large walk-in closet and an ensuite bathroom. Valhalla is located with easy access to I-75, the Crosstown Expressway, shopping, hospitals, and entertainment. Don’t miss your opportunity to own this home. Schedule a showing today!
- Type:
- Single Family
- Sq.Ft.:
- 1,840
- Status:
- Active
- Beds:
- 4
- Lot size:
- 0.22 Acres
- Year built:
- 2022
- Baths:
- 2.00
- MLS#:
- T3546410
- Subdivision:
- Reserve At Pradera
ADDITIONAL INFORMATION
Discover the epitome of single-story living in this exceptional 4-bedroom, 2-bathroom residence nestled within the coveted Reserve at Pradera community. This home offers a harmonious blend of comfort, style, and sustainability. Step inside to find a gourmet kitchen boasting sleek stainless steel appliances, elegant granite countertops, and a convenient breakfast bar, perfect for casual dining. The open floor plan seamlessly connects the kitchen to the living and dining areas, creating an ideal space for entertaining. Enjoy the peace and privacy of a cul-de-sac location while still being close to the community's enticing amenities. Immerse yourself in the resort-style lifestyle offered by the sparkling pool, well-equipped basketball court, and playground. Embrace eco-consciousness with the home's solar panel system, providing energy efficiency and potential cost savings. This property is ideally situated near an array of shopping, dining, and entertainment options, making everyday life a breeze. Experience the best of both worlds: tranquility and convenience. Schedule your private tour today.
- Type:
- Single Family
- Sq.Ft.:
- 2,378
- Status:
- Active
- Beds:
- 4
- Lot size:
- 0.17 Acres
- Year built:
- 2020
- Baths:
- 3.00
- MLS#:
- T3545461
- Subdivision:
- Boyette Park Ph 2c/4
ADDITIONAL INFORMATION
One or more photo(s) has been virtually staged. *Offering the ability to explore your financing options, obtain quick approval and get 1% off of your closing costs* Welcome to your dream residence nestled in the prestigious, gated community of Boyette Park! This magnificent 4-bedroom, 3-bathroom home offers the perfect blend of luxury, comfort, and tranquility, ideally situated at the end of a serene dead-end street. As you step inside, you'll be captivated by the spacious and thoughtfully designed layout. The home features two expansive master suites, making it perfect for multi-generational living or hosting guests in ultimate comfort. The versatile flex room can be tailored to your needs, whether it be a home office, playroom, or additional living area. The heart of this home is its gourmet kitchen, which boasts stunning quartz countertops, rich dark wood cabinets, a large island, and a cozy dining area. This space is perfect for both everyday meals and elegant entertaining. The main living areas and bathrooms feature beautiful plank-style tile floors that combine durability with a chic, modern aesthetic. Each bathroom is upgraded with luxurious quartz counters, providing a spa-like experience. Both master suites are complemented by large walk-in closets, offering ample storage and a touch of everyday luxury. Adding to the home's appeal is a large tandem garage, ideal for extra storage or boat parking. Outdoors, the large screened extended patio overlooks a peaceful wooded area, creating a private retreat for relaxation and alfresco dining. Living in Boyette Park means enjoying a host of exclusive community amenities. Dive into the zero-entry pool, let your pets roam freely in the dog park, or enjoy a day out at the playground. The community's gated nature ensures peace of mind and a friendly, close-knit neighborhood atmosphere. Conveniently located, this home offers easy access to top-rated schools, beautiful parks, diverse shopping centers, and delightful dining options. Don’t miss the opportunity to make this exquisite property your forever home. Schedule a viewing today and step into the luxurious lifestyle that awaits at Boyette Park!
- Type:
- Townhouse
- Sq.Ft.:
- 1,668
- Status:
- Active
- Beds:
- 3
- Lot size:
- 0.04 Acres
- Year built:
- 2016
- Baths:
- 3.00
- MLS#:
- T3545348
- Subdivision:
- Summerfield Crossings Village
ADDITIONAL INFORMATION
LOCATION, LOCATION. This beautiful three-bedroom, two-and-a-half-bath townhome is located in the up and coming area of South Riverview. As you enter, you'll find a welcoming porch with a sliding screen door and a one-car garage with a generous driveway The home boasts luxury vinyl flooring throughout. The kitchen has been completely upgraded with sleek white cabinets, elegant countertops, and a stunning breakfast bar, complemented by stainless steel appliances and an eat-in area. Just off the kitchen are sliding glass doors leading you to the screened-in lanai offering privacy with the vinyl fence at the back surrounding the community perimeter. Storage is abundant, featuring a closet downstairs and two upstairs. Upstairs you will find the large master bedroom, which includes a spacious walk-in closet and a remodeled bathroom. There are also two additional bedrooms with a full bathroom. For added convenience, the laundry room is also located upstairs. The loft area can serve as a sitting area or a compact office. The Summerfield Community offers many amenities including two pools, parks, tennis courts, ball fields, an elementary school, an indoor full-size basketball court, a fitness center and a public Golf Course. The townhome community is located just off Hwy 301, close to I-75 and the Selmon Expressway. Easy commutes to Tampa, Brandon, and MacDill AFB. Surrounded by new stores, restaurants, and medical facilities. This home truly is in the ideal location.
- Type:
- Townhouse
- Sq.Ft.:
- 1,822
- Status:
- Active
- Beds:
- 3
- Lot size:
- 0.05 Acres
- Year built:
- 2005
- Baths:
- 3.00
- MLS#:
- T3545596
- Subdivision:
- River Walk
ADDITIONAL INFORMATION
NEW PRICE - SELLER MOTIVATED!! DISCOVER this STUNNING NO CDD 3-bedroom, 2.5-bath, 1-car garage TOWNHOME in the sought-after GATED community of River Walk! As you enter this end unit townhome, you'll be greeted by the bright ceramic tile flooring that flows seamlessly through the living room, dining area, and kitchen. The kitchen boasts a newer refrigerator, upgraded range hood, and microwave, along with a center island for cooking. With 42-inch cabinets, there's ample storage space. French doors lead from the kitchen to a newly screened lanai that overlooks a spacious park area, complete with blinds for added privacy. A convenient half bath is available downstairs for guests, along with a newer hot water heater. Upstairs, you'll find a versatile loft area perfect for a home office, den, or playroom. The laundry room is also conveniently located on the upper level and comes equipped with a washer and dryer. The primary bedroom retreat features a generous walk-in closet and an ensuite bathroom with dual sinks, along with a separate tub and shower. With two additional bedrooms and two bathrooms upstairs, there's ample room for the entire family to relax and unwind. Plus, you'll benefit from two linen closets for extra storage. The community offers two dog parks (one for large dogs and one for smaller breeds), a community pool, and a park equipped with tables and grills, all near a lovely pond. The HOA covers comprehensive services, including maintenance of private roads and yards, as well as water, sewer, trash, and basic cable. This beautiful property is conveniently located close to U.S. 301 and I-75, shopping, restaurants, and the new Advent Hospital. Don’t miss out on the opportunity to make this townhome your own. Schedule your showing today!
- Type:
- Single Family
- Sq.Ft.:
- 2,949
- Status:
- Active
- Beds:
- 5
- Lot size:
- 0.13 Acres
- Year built:
- 2017
- Baths:
- 3.00
- MLS#:
- OM682904
- Subdivision:
- Twin Creeks Ph 1 & 2
ADDITIONAL INFORMATION
One or more photo(s) has been virtually staged. This charming two-story Raleigh model home features five bedrooms, 2.5 baths and a two-car garage. Located in the desirable Twin Creeks community, it's tucked away yet offers quick and convenient access to I-75, keeping you close to all that Tampa Bay has to offer. The first floor features a primary bedroom complete with walk-in closet and private bathroom creating the perfect sanctuary. Ascend the stairs to find four more bedrooms and a versatile loft space which can function as a home office or a second living room. Come see this house!
- Type:
- Townhouse
- Sq.Ft.:
- 2,618
- Status:
- Active
- Beds:
- 4
- Lot size:
- 0.05 Acres
- Year built:
- 2020
- Baths:
- 3.00
- MLS#:
- T3544494
- Subdivision:
- Boyette Park Ph 1/2a/2b/3
ADDITIONAL INFORMATION
This stunning four-bedroom, three-bath townhome in the sought-after Boyette Park Gated Community is a true gem. As you enter, a sense of tranquility washes over you. The tiled foyer leads to a spacious, tiled dining and living room combination. The kitchen is a culinary enthusiast's paradise, featuring an oversized island with granite countertop, wood cabinets adorned with crown molding, stainless steel appliances, recessed lighting, a pull-out wastebasket, and a walk-in pantry. The first floor houses a bedroom with a full bathroom, ideal for guests or as a mother-in-law suite. Upstairs, you'll find a generous loft perfect for entertainment, games, movies, or relaxation. The upper level also contains three additional bedrooms and two bathrooms. The owner's retreat is a standout, boasting tray ceilings and an expansive walk-in closet in the ensuite bathroom which features double raised-height vanities flanking a jacuzzi tub, tiled shower, decorative lighting, and granite countertops. A covered lanai overlooks a serene conservation area, ensuring no backyard neighbors. The community offers a swimming pool, park, and playground. Boyette Park is close to shopping with easy access to I75. This impeccable home is truly a must-see that won't disappoint. Schedule your showing today!
- Type:
- Single Family
- Sq.Ft.:
- 1,638
- Status:
- Active
- Beds:
- 3
- Lot size:
- 0.1 Acres
- Year built:
- 2024
- Baths:
- 2.00
- MLS#:
- T3544610
- Subdivision:
- Stogi Ranch
ADDITIONAL INFORMATION
Under Construction. Introducing the Alicante, a beautifully designed single-story home that perfectly blends style and functionality. With 3 spacious bedrooms, 2 full bathrooms, and a private 2-car garage, this open-concept floorplan provides plenty of space to host friends or gather with family. Designed for convenience and modern living, this home features a laundry room accessible from the foyer, complete with brand-new washer and dryer, and a smart thermostat with voice control. Step into the charming kitchen where you’ll enjoy quartz countertops, stainless steel appliances, ample storage space and luxury vinyl plank flooring throughout the main living areas. The secluded owner’s suite at the rear of the house includes a generous walk-in closet off the owner’s bath with a double vanity while the secondary bedrooms and bath are located off the kitchen. Completing this home is a modern elevation and professionally designed landscaping package, sure to impress your guests before they even enter the home. Take the first step toward your new life—contact us to learn more about this stunning home! Close to everyday conveniences and top-rated schools. Stay close to what’s important to you at Hawkstone, a Lithia master-planned community. Located just south of FishHawk Boulevard, residents are minutes away from US-301, I-75, and top-rated schools. Surrounded by breathtaking pond and wetland views, Hawkstone delivers the perfect mix of natural beauty and modern amenities right at your doorstep. Whether you're enjoying the serene scenery or the community perks, this is where you'll want to be. Discover your new home at Hawkstone today! Contact us today to start fresh in Hawkstone! Images shown are for illustrative purposes only and may differ from actual home. Completion date subject to change.
- Type:
- Single Family
- Sq.Ft.:
- 1,638
- Status:
- Active
- Beds:
- 3
- Lot size:
- 0.1 Acres
- Year built:
- 2024
- Baths:
- 2.00
- MLS#:
- T3544606
- Subdivision:
- Hawkstone
ADDITIONAL INFORMATION
Under Construction. The home you’ve been scrolling for is finally here—trendy, efficient, and ready for you. This home features a laundry room accessible from the foyer, complete with brand-new washer and dryer, and a smart thermostat with voice control so you can easily stay in control of your life. The private owner’s suite at the rear of the house features a spacious walk-in closet and a double vanity in the bathrooms. The secondary bedrooms and bathroom are located off the kitchen which comes complete with stainless steel appliances, quartz countertops and ample storage space. Luxury vinyl plank flooring throughout the main living areas leads you to the sliding glass doors and covered lanai, perfect for indoor-outdoor living. Finishing off the 3 bedrooms, 2 bathrooms, and 2-car garage are a modern elevation and stylish landscaping, solidifying the Alicante as a highly desirable home. Take the first step toward your new life—contact us to learn more about this stunning home! Close to everyday conveniences and top-rated schools. Stay close to what’s important to you at Hawkstone, a Lithia master-planned community. Located just south of FishHawk Boulevard, residents are minutes away from US-301, I-75, and top-rated schools. Surrounded by breathtaking pond and wetland views, Hawkstone delivers the perfect mix of natural beauty and modern amenities right at your doorstep. Whether you're enjoying the serene scenery or the community perks, this is where you'll want to be. Discover your new home at Hawkstone today! Contact us today to start fresh in Hawkstone! Images shown are for illustrative purposes only and may differ from actual home. Completion date subject to change.
- Type:
- Townhouse
- Sq.Ft.:
- 1,580
- Status:
- Active
- Beds:
- 3
- Lot size:
- 0.05 Acres
- Year built:
- 2022
- Baths:
- 3.00
- MLS#:
- T3547647
- Subdivision:
- South Crk Ph 2a-2c
ADDITIONAL INFORMATION
Welcome to this beautifully maintained 3 bedroom 2.5 bath townhome located in a mixed use community in the heart of Riverview. This home offers a perfect blend of modern amenities and comfortable living. The open concept living room and eat-in kitchen area is perfect for entertaining guests. The kitchen features stainless steel appliances, granite countertops, and ample cabinet space. The primary suite has a large walk-in closet and en-suite bathroom. Two additional bedrooms share a well-appointed full bath with tub. The laundry room is located on the second floor for ease of use. Conveniently located close to shopping, coffee shops, restaurants, and schools. Minutes from I-75, this property offers easy access to surrounding metro areas and 10 minutes to Apollo Beach where you can enjoy sun, sand and breathtaking views of Tampa and St. Pete. Don't miss out on this incredible opportunity to own a townhome in a prime location. VA ASSUMABLE
- Type:
- Single Family
- Sq.Ft.:
- 1,676
- Status:
- Active
- Beds:
- 3
- Lot size:
- 0.14 Acres
- Year built:
- 2020
- Baths:
- 2.00
- MLS#:
- T3544275
- Subdivision:
- South Fork Tr W
ADDITIONAL INFORMATION
Welcome to this stunning 3-bedroom, 2-bath home in the sought-after South Fork community of Riverview, FL, featuring upgrades and serene pond views and sunsets in the evenings from your kitchen, dining room and screened lanai! The entryway, main suite, and family room boast beautiful wood floors that add warmth and elegance to the space. The delightful kitchen is perfect for both meal preparation and entertaining, featuring espresso cabinets, granite countertops, and stainless steel appliances. The en suite master bedroom with a double vanity, tiled walk-in shower, and two spacious closets provides a serene retreat, while the additional two bedrooms offer ample space and privacy for family or guests. Upgrades, include gutters and a water softener, add to the home's appeal and functionality. The community amenities include a refreshing pool and a playground just around the corner, ensuring fun and convenience for the whole family. With a two-car garage and a prime location close to a variety of shopping and dining options within a mile, this home truly has it all. Don't miss this opportunity to make this beautiful house your new home!
- Type:
- Single Family
- Sq.Ft.:
- 2,973
- Status:
- Active
- Beds:
- 4
- Lot size:
- 0.12 Acres
- Year built:
- 2017
- Baths:
- 4.00
- MLS#:
- A4618135
- Subdivision:
- Bell Creek Preserve Ph 1
ADDITIONAL INFORMATION
Concessions to buyer negotiable with contract. ****WELCOME HOME to this exquisite, modern home in the boutique style gated community of Bell Creek Preserve. When you arrive you are greeted by an elegantly designed two story home with a covered porch and sitting area with upgraded entryway. Upon entering you will notice the wood look tiles that continue through the main living space and a grand staircase with wrought iron balusters and dark wood handrails and stairs.10 FOOT CEILINGS throughout the main living area give you a large open floor plan. To your left is a formal dining room with a large window letting in tons of natural light. A large 1/2 bath and linen closet along with storage under the stairs leads you to the expansive living room with electric LED fireplace, built in entertainment center and decorative tray ceiling. The kitchen features dark wood cabinets with a nicely appointed white tile backsplash and granite countertops. There is a spacious eat in area with a picture window to take in the view with your morning coffee and a very large breakfast bar, great for entertaining. The kitchen is equipped with high end stainless steel appliances great for the chef of the home! Off the kitchen you will find a spacious laundry room and broom closet. To complete the first floor, you will find the master suite and en-suite bath with large walk in, tiled shower and dual vanity. Extra Large WIC with cherry wood built ins for all your belongings. All of the first floor features lovely crown moulding to give it a polished look. Through the large screened patio doors you will find that paradise awaits with a LUXURIOUS IN GROUND HEATED SALTWATER POOL AND SPA with infinity waterfall, fountains, color changing lights and sun shelf. (New salt cell just replaced) It is surrounded by beautiful pavers and is screened and partially covered for shade. Relax and unwind while taking in the spectacular surroundings in your fenced in yard complete with a WATER VIEW of a pond with a dock so you can fish in your very own backyard. Upstairs you will find an open loft space, additional family room and built in office space. Three additional large bedrooms, one of them with its own en suite great for teens or MIL suite. An additional bathroom completes the second floor with large vanity and private commode. This home is a SMART home with security system. Equipped with in wall pest system and front and rear yard sprinkler systems. No CDD and low dues. DUES INCLUDE INTERNET AND CABLE! Close to shopping, schools, and easy commute to Tampa and MacDill AFB. Community across from Bell Creek Nature Preserve and bordering on the town of Lithia.

Riverview Real Estate
The median home value in Riverview, FL is $395,000. This is higher than the county median home value of $370,500. The national median home value is $338,100. The average price of homes sold in Riverview, FL is $395,000. Approximately 67.07% of Riverview homes are owned, compared to 26.16% rented, while 6.77% are vacant. Riverview real estate listings include condos, townhomes, and single family homes for sale. Commercial properties are also available. If you see a property you’re interested in, contact a Riverview real estate agent to arrange a tour today!
Riverview, Florida has a population of 98,928. Riverview is more family-centric than the surrounding county with 35.15% of the households containing married families with children. The county average for households married with children is 29.42%.
The median household income in Riverview, Florida is $79,213. The median household income for the surrounding county is $64,164 compared to the national median of $69,021. The median age of people living in Riverview is 36.5 years.
Riverview Weather
The average high temperature in July is 90.6 degrees, with an average low temperature in January of 49.6 degrees. The average rainfall is approximately 51.3 inches per year, with 0 inches of snow per year.

