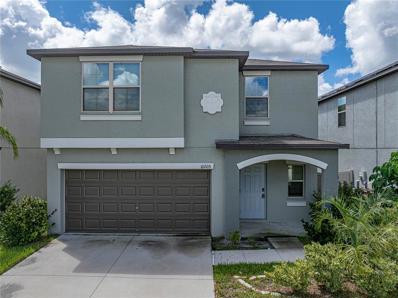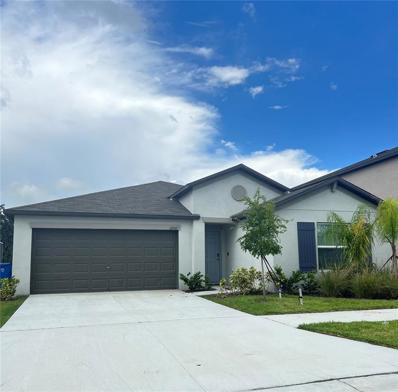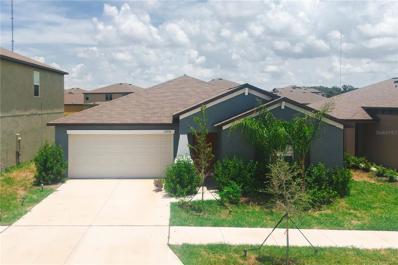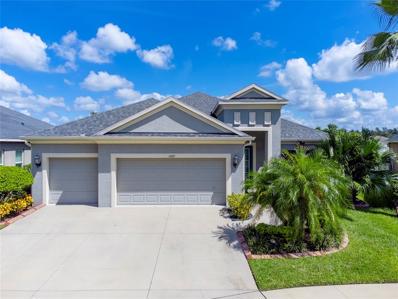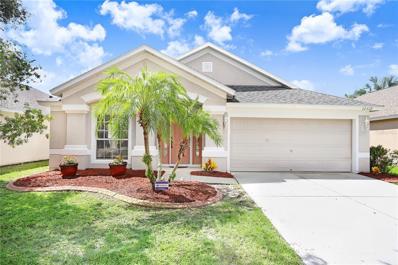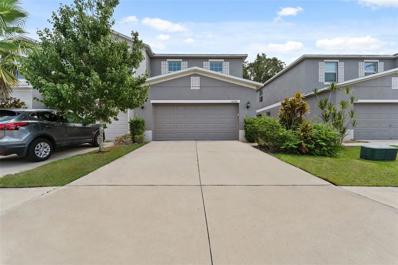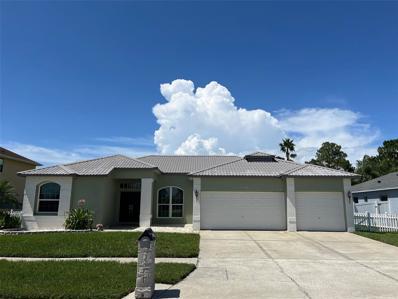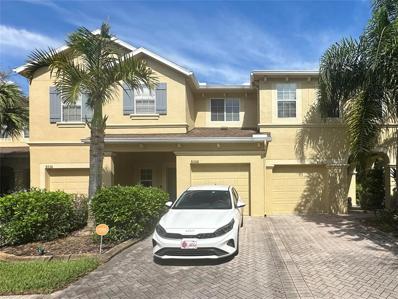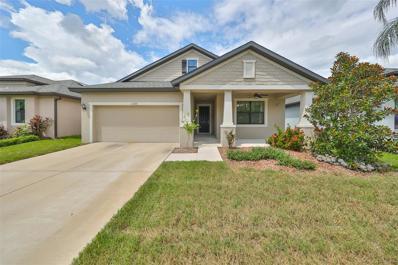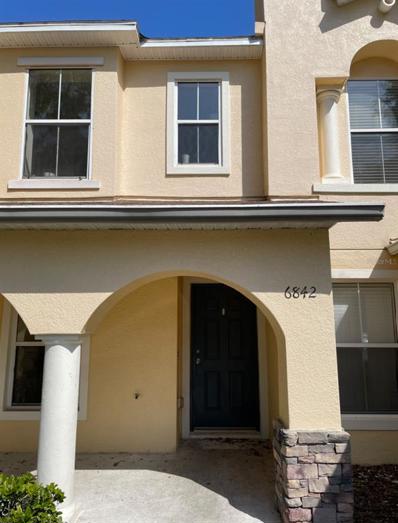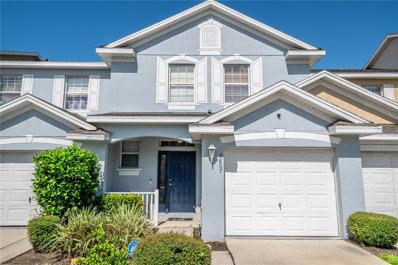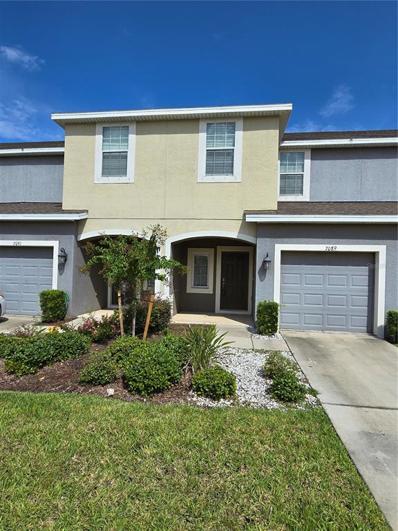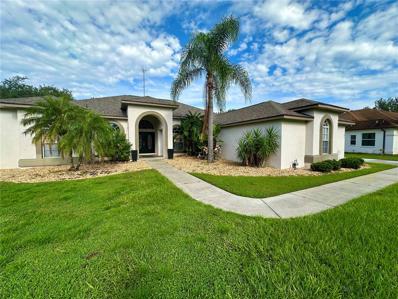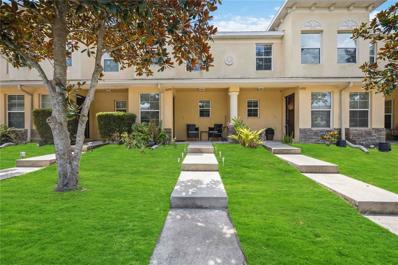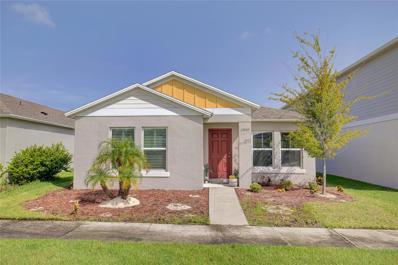Riverview FL Homes for Sale
- Type:
- Single Family
- Sq.Ft.:
- 2,264
- Status:
- Active
- Beds:
- 5
- Lot size:
- 0.1 Acres
- Year built:
- 2021
- Baths:
- 3.00
- MLS#:
- T3552875
- Subdivision:
- Timbercreek Ph 1
ADDITIONAL INFORMATION
One or more photo(s) has been virtually staged. Welcome to the stunning Timber Creek subdivision in Riverview, Florida! Nestled in a vibrant and growing community near Tampa Bay, this spacious five-bedroom, 2.5-bathroom, two-story home is the perfect blend of comfort and convenience. Featuring a generous living area, you'll love the open concept design that includes a large living room and a kitchen with a central island, full-size pantry, and elegant dark espresso cabinets great area for entertaining family and friends. The first floor boasts a convenient half bath for guests, while upstairs, the luxurious bedrooms await. The primary suite includes an en suite bathroom with a separate private toilet area and a spacious walk-in closet. Additional bedrooms and a hall bathroom complete the second floor, providing ample space for family and guests. Located in the family-friendly Timber Creek community, this home offers fantastic amenities and a welcoming atmosphere. With easy access to US 301 and I-75, you're just minutes away from shopping, dining, schools, and hospitals. Whether commuting to Tampa, Saint Pete, or Sarasota, this ideally located home is perfect for anyone seeking a vibrant lifestyle. This beautiful home is vacant, (virtual staged kitchen and primary bedroom area) and ready for you to make it your own!
$1,099,000
8703 Cross Landing Lane Riverview, FL 33578
- Type:
- Single Family
- Sq.Ft.:
- 3,511
- Status:
- Active
- Beds:
- 5
- Lot size:
- 0.97 Acres
- Year built:
- 2000
- Baths:
- 4.00
- MLS#:
- T3552743
- Subdivision:
- Eagle Watch 2nd Add Unit 2
ADDITIONAL INFORMATION
Boat-owner's Dream in Riverview on the Alafia River with no flood insurance required. Four miles from the new Advent Health Riverview Hospital. Minimal damage from Milton that has been fully repaired. Discover this stunning 5-bedroom, 3.5-bathroom estate in the gated neighborhood of Eagle Watch, a true boat-owner's paradise with a boat slip with lift on the beautiful Alafia River. Situated on a sprawling .97-acre lot, this property offers over 3,500 square feet of heated living space. Key features include a private boat slip with 10, 000 lb. electric lift on the Alafia River with direct access to Tampa Bay; a recently updated (2022) gourmet kitchen with new appliances, custom 42 high cabinetry, soft close cabinets, three pantries, under counter and above cabinet LED lighting, double trash pullouts and ample counter space; expansive living area with beautiful hardwood floors, a wood burning fireplace with gas starter and a formal dining room, perfect for entertaining; convenient central vacuum system with floor sweeps for easy maintenance; living area with prewire for surround sound; luxury primary bathroom with whirlpool bath and separate shower with dual shower heads; double pane energy efficient windows and hurricane shutters for all openings. Relax on the wrap around porch, offering both charm and comfort. The private yard is fully irrigated with a dedicated well. The attached oversized 2 car garage has lots of extra storage space. The 24 x 31 detached second garage is ideal for additional vehicles, a workshop and has huge pull-down attic storage; large concrete pad behind detached garage for boat trailer storage and lots of extra parking. This move-in ready home perfectly blends luxury with practicality, offering an unparalleled lifestyle for those who love the water. The waterfront community offers amenities such as a private marina with boat ramp, tennis/pickleball courts, pool, clubhouse, gazebo and a neighborly atmosphere, all with very low HOA fees, no CDD fees! Bring your golf cart and enjoy the beautiful neighborhood, mature live oak trees and meet the neighbors. Make this boater's paradise your new home!
- Type:
- Single Family
- Sq.Ft.:
- 1,935
- Status:
- Active
- Beds:
- 4
- Lot size:
- 0.14 Acres
- Year built:
- 2023
- Baths:
- 2.00
- MLS#:
- T3553114
- Subdivision:
- Triple Crk Village N & P
ADDITIONAL INFORMATION
MOTIVATED SELLER Charming 4-Bedroom Home in Triple Creek Community Welcome to your dream home in the sought-after Triple Creek community! This stunning single-story home offers an open-concept layout, featuring 4 spacious bedrooms and 2 modern bathrooms. The owner’s suite is a true retreat, providing privacy and comfort. Enjoy the best of Florida living with access to fantastic community amenities, including a resort-style pool, fitness center, and scenic walking trails. Perfect for families and those who love to entertain, this home is ready for you to move in and make it your own
- Type:
- Single Family
- Sq.Ft.:
- 1,555
- Status:
- Active
- Beds:
- 3
- Lot size:
- 0.14 Acres
- Year built:
- 2023
- Baths:
- 2.00
- MLS#:
- T3553004
- Subdivision:
- Triple Crk Village N & P
ADDITIONAL INFORMATION
MOTIVATED SELLER Modern Comfort in Triple Creek Experience the perfect blend of style and functionality in this thoughtfully designed single-story home. The open floor plan creates a natural flow between the family room, dining area, and a contemporary kitchen with a central island, making it ideal for both everyday living and entertaining. Step outside to your attached patio, offering a private space to unwind or enjoy outdoor dining. The serene owner’s suite is a true haven, featuring an en-suite bathroom and a generously sized walk-in closet. Experience resort-style living at its finest with amenities such as lap pools, a splash pad, and a state-of-the-art fitness center. Immerse yourself in nature's beauty with access to a 50-acre lake and meandering trails, perfect for leisurely strolls or invigorating hikes. Your dream home awaits in this serene community, offering the perfect blend of sophistication and relaxation. Don't miss the opportunity to live in the vibrant Triple Creek neighborhood. .
- Type:
- Single Family
- Sq.Ft.:
- 1,561
- Status:
- Active
- Beds:
- 3
- Lot size:
- 0.14 Acres
- Year built:
- 2019
- Baths:
- 2.00
- MLS#:
- T3552567
- Subdivision:
- Ventana Grvs Ph I
ADDITIONAL INFORMATION
Experience the FLORIDA lifestyle with this OPEN FLOOR plan, CORNER lot, FENCED in home that CHECKS off all your boxes. ITS priced to SELL and MOVE IN READY! Stunning ceramic tile in wet areas and comfy carpet in bedrooms. Primary bedroom has beautiful ensuite with huge walk-in closet. Spacious second and third bedrooms. This amazing home has a LARGE kitchen island that SCREAMS entertaining. Other add-ons ....Irrigation system! Hurricane shutters! Pest control! Vinyl fenced in yard for privacy! Centrally located and close to I-75, shopping, Advent hospital and so many local restaurants and shops. Outstanding clubhouse with resort style swimming pool with Zero Entry for your little ones, pickleball courts, walking trails playground, and so much more. Call today to set up a tour of this beautiful home.
- Type:
- Single Family
- Sq.Ft.:
- 2,468
- Status:
- Active
- Beds:
- 4
- Lot size:
- 0.19 Acres
- Year built:
- 2015
- Baths:
- 3.00
- MLS#:
- T3552160
- Subdivision:
- Reserve At South Fork
ADDITIONAL INFORMATION
*Large price improvement* Welcome to your dream home in the sought-after Reserve South Fork Community! This stunning 4-bedroom, 3-bathroom residence is a perfect blend of luxury and comfort, offering a lifestyle of ease and elegance. Step inside to discover an open and inviting floor plan, where ceramic tile flooring extends throughout the home, creating a seamless and stylish ambiance. The spacious den provides an ideal space for a home office, media room, or cozy retreat. The heart of the home is the gourmet kitchen, equipped with modern appliances and ample counter space. Adjacent to the kitchen, the living area flows effortlessly to the outdoor oasis. Step outside to your private backyard paradise, where you’ll find an outdoor kitchen and sparkling pool with a relaxing spa, featuring a reverse osmosis saltwater system. Enjoy serene pond views from your backyard, creating a peaceful backdrop for your outdoor enjoyment. The 3-car garage provides ample storage space and convenience. With its prime location in gated Reserve South Fork Community, this home offers access to excellent amenities and a welcoming neighborhood atmosphere. The owners will also be including their 85" television located in the primary suite. A new 2 stage Rheem Air Conditioning was also installed. Don’t miss the opportunity to make this exceptional property your own! Contact us today to schedule a viewing and experience firsthand the elegance and comfort this home has.
- Type:
- Single Family
- Sq.Ft.:
- 1,956
- Status:
- Active
- Beds:
- 4
- Lot size:
- 0.13 Acres
- Year built:
- 2005
- Baths:
- 2.00
- MLS#:
- T3551842
- Subdivision:
- South Cove Ph 2/3
ADDITIONAL INFORMATION
Welcome to your dream home in South Cove at Summerfield! This stunning 4-bedroom, 2-bathroom gem offers the perfect blend of comfort, style, and convenience. Situated in a LOW HOA, NO CDD community, this residence boasts serene pond views and recent updates that make it truly move-in ready. Step inside and experience the spacious 1,900+ sq. ft. of living space, featuring vaulted ceilings, ceiling fans, and a no-carpet design in the main areas. The home is thoughtfully designed with arched entryways, plant ledges, and niches ideal for showcasing art. Recent updates include a fresh interior paint job, new flooring, a low-profile fence, NEW duct work and A/C electrical components. Feel safe with a full home security system with ring camera PLUS an energy efficient UV filter tint on the back sliders helps reduce heat and lower your electric bill. The kitchen shines with painted cabinets, NEW quartz countertops, stainless steel appliances, NEW farm-style sink, NEW disposal, pantry, and plenty of light, making it perfect for any home chef. The owner's suite includes a walk-in closet, spacious en suite bath with dual split vanities, makeup/vanity space, garden tub, and large shower. Outside, the rear patio overlooks the large pond, attracting local birds and providing an ideal space to enjoy the Florida lifestyle. South Cove at Summerfield is an active community with a wealth of amenities. Residents have access to TWO pools, TWO clubhouses, fitness center, basketball and tennis courts, dog park, playground, and more. Additionally, the Summerfield Golf Course is within the community, with membership options available. Conveniently located near 301 and I-75, this home is just minutes away from a variety of restaurants and retail options. Experience suburban living at its finest in this meticulously maintained home! Come see this exceptional property and make it yours today.
- Type:
- Single Family
- Sq.Ft.:
- 1,876
- Status:
- Active
- Beds:
- 3
- Lot size:
- 0.2 Acres
- Year built:
- 2004
- Baths:
- 2.00
- MLS#:
- T3551642
- Subdivision:
- South Cove
ADDITIONAL INFORMATION
Location, location, location! You’ll love the stunning water views at this fabulous three-bedroom, two-bath home in desirable South Cove. This fabulous home backs to a beautiful pond with gorgeous sunsets to enjoy every day. This open floor plan is popular and has a spacious and adjacent formal living room and dining room and a large kitchen with an eat-in breakfast nook and breakfast bar for easy entertaining. The great room has surround sound and sliders out to the large lanai. Open the sliders and you have wonderful indoor/outdoor living with the 26-by-34-foot lanai and a six-person hot tub. The primary suite is a great size and overlooks the lanai and pond, and also has a nice walk-in closet and en-suite bath with dual vanities, a garden tub and separate shower. The two guest bedrooms are adjacent and share a hall bath with a tub and shower combo. The utility room is just off the two-car garage and has nice storage space. The LG front loader washer and dryer are included. Newer appliances include the microwave, water heater and disposal. Also newer, the dishwasher in 2020 and refrigerator in 2019. The roof was replaced in 2020, and 10-year warranty will be conveyed to new owners. Pretty NuCore vinyl wood planking is throughout the home except for the kitchen and baths which have ceramic floor tiling. Great Florida palm trees and landscaping are lush throughout and a property survey is available. South Cove has its beautiful community pool, clubhouse and playground. Additionally, South Cove is part of the Summerfield community which also offers great amenities including three pools, fitness being renovated into a two-story fitness center, tennis, pickleball, golf with a newer range features, clubhouse with restaurant and lots of events throughout the year, basketball, volleyball and more. Check with Summerfield for any added fees for golf or other amenities that may have fees. Some furniture may be sold separately. Great river view location, close to shopping, restaurants and Interstate 75. Short drive to Tampa, MacDill AFB, Bradenton/Sarasota beaches and more. Low HOA dues and no CDD fees. Sold as is. Buyers and buyer’s agent should confirm room measurements, and any additional home or HOA information needed.
- Type:
- Townhouse
- Sq.Ft.:
- 2,204
- Status:
- Active
- Beds:
- 4
- Lot size:
- 0.07 Acres
- Year built:
- 2017
- Baths:
- 3.00
- MLS#:
- T3551495
- Subdivision:
- Riverview Lakes
ADDITIONAL INFORMATION
Tucked away in the gated community of Riverview Lakes is where you will find this IMMACULATE two-story END UNIT townhome offer 2204 sq. ft. of living space. With 4 beds/2.5 baths and a 2-car garage, this move-in ready townhome will checks all the boxes. As you walk through the front door you are welcomed with a SPACIOUS OPEN floor plan, perfect gatherings and parties with family and friends. The large kitchen provides all the space you have been looking for and features a large pantry, breakfast/serving bar and 36” cabinets in a deep wood color that along with the black appliances gives the kitchen a classic rich look. Keeping your home clean is easy with the beautiful low maintenance ceramic tile floors in the kitchen, laundry room, baths and foyer. At the base of the stairwell is a flex space perfect for an office space, sitting room or hobby area. Keep cool during the hot summer days with the ceiling fans throughout the home. Upstairs you find the large master-suite with a spacious master bathroom. Duel sinks, multiple cabinets and a walk-in shower are just a few highlights of this space. Three secondary bedrooms and one full bath finish out the second floor. Step out of the sliders from the family room onto the SCREENED LANAI with private CONSERVATION VIEW and lush Florida foliage. Not only is this a beautiful view, it offers the privacy you are seeking in a home. The community dock offers an escape from the day and the perfect spot to watch the sunset or drop a line from your fishing pole or choose to take an end of the day stroll along the peaceful wetland conservation trail. With extra touches such as CUSTOM drapes and blinds, upgraded lighting fixtures, LED lighting and an epoxy coated garage floor, this lovely townhome has so much to offer! Located within minutes of the New AdventHealth Riverview Hospital, VA Clinic, restaurants, movie theatres, shopping and conveniently located near I-75. The HOA fee’s include care of water and sewer, lawn maintenance and exterior maintenance.
- Type:
- Single Family
- Sq.Ft.:
- 2,847
- Status:
- Active
- Beds:
- 4
- Lot size:
- 0.23 Acres
- Year built:
- 1996
- Baths:
- 3.00
- MLS#:
- T3550850
- Subdivision:
- Clubhouse Estates At Summerfie
ADDITIONAL INFORMATION
Located in the Clubhouse Estates subdivision, which is surrounded entirely by golf course, conservation areas, and ponds of the Summerfield Crossings community. Many hurricane resistant features like metal roof, impact windows, garage door battery backups, garage door bracing, etc. Proven through storms for peace of mind as it has been through many hurricanes without any damage, no need to put up shutters. It has saved thousands in insurance premiums with these upgrades. Beautiful sunset views overlooking golf course, conservation and water - a triple lot premium. Parcel located on north side of street overlooking golf fairway views. Large lot that has ample space on all sides. Very spacious one-story home; great for entertaining and peaceful retreats. Enjoy a finished, glassed-In, heated/cooled large SUNROOM overlooking beautiful sunset views - adding tranquility. This sunroom is fully integrated into home with wide open access to both formal and living areas and with this layout and wonderful views becomes center of home. NO CDD fees and very low HOA fees - a very rare find nowadays! This Four bedroom, three bath, three car garage with additional separate formal area rooms is a gem! Elaborately decorated interior throughout home. Metal roof and impact windows. Wood burning fireplace. Many upgrades. Window treatments and lighting fixtures are included. Maintained meticulously with too many features to list; all which save you money and time installing these items. Elementary and middle school bus stops are right across the street - just steps away and great for everyone's convenience. Summerfield community center has many amenities such as exercise facilities (2 pools, fitness center, volleyball courts, dog park, playground, etc.) Great shopping with major chain stores, dining, and healthcare including a major hospital all conveniently located close by.
- Type:
- Townhouse
- Sq.Ft.:
- 1,930
- Status:
- Active
- Beds:
- 3
- Lot size:
- 0.05 Acres
- Year built:
- 2005
- Baths:
- 3.00
- MLS#:
- O6236477
- Subdivision:
- River Walk
ADDITIONAL INFORMATION
NO HURRICANE DAMAGE. REDUCED TO SELL. OWNER MOTIVATED. Welcome to your dream home in the serene gated community of River Walk! This spacious 3-bedroom, 2.5-bath residence offers a versatile office/den, a spacious loft, and a convenient second-floor laundry room. With 1,930 square feet of living space, this home is designed for both comfort and functionality. Enjoy a relaxing retreat on the back patio, which overlooks a picturesque community lake with a soothing fountain. The property also includes a one-car garage for added convenience. Inside, the kitchen is equipped with stainless steel appliances and features ceramic tile on the 1st floor and wood laminate on the 2nd floor. River Walk’s amenities cater to every lifestyle. Dive into the refreshing community pool, enjoy a picnic by the lake or fire up one of the BBQs in the picnic area. There are also two dog parks—one for large dogs and one for small dogs—ensuring your furry friends have their own space to play. Located just 12 miles from Downtown Tampa and near major highways, this home provides easy access to a public boat ramp, Publix, Sprouts, Target, parks, schools, and a hospital. Don’t miss this exceptional opportunity to own a beautiful home in a prime location. Call today to schedule your viewing! Some of the photos are virtually staged.
- Type:
- Single Family
- Sq.Ft.:
- 1,921
- Status:
- Active
- Beds:
- 4
- Lot size:
- 0.14 Acres
- Year built:
- 2018
- Baths:
- 2.00
- MLS#:
- T3551932
- Subdivision:
- Bell Creek Preserve Ph 1
ADDITIONAL INFORMATION
PRICE REDUCTION!! Assumable VA Loan with a 2.25% interest rate. WELCOME HOME to the highly sought after and gated community of Bell Creek Preserve!! Low HOA & NO CDDs!! If you enjoy a beautiful tranquil environment but still want to be close to the heart of it all then look no further! This amazing Sweetwater Floorplan has over 1900 square feet of living space. Some of the home’s features include: Open floor plan, high ceilings, 8ft doors throughout, spacious master bedroom with large master bath with dual sinks and a huge walk-in closet, 3 more large bedrooms, 2 full baths, dining room, large family room, fantastic eat it kitchen with breakfast bar, granite countertops throughout and 42 inch solid wood cabinets just to name a few. You’ll have all the space you desire to entertain family and friends or just relax after a hard day’s work and enjoy a beautiful sunset. This beautiful home is a commuter’s dream, located near I-75 & US 301 for quick access to the MacDill, USF, downtown Tampa, sporting venues and the beaches, and it’s only minutes to the mall, movies and restaurants! IT’S JUST A GREAT HOME FOR AN EVEN BETTER PRICE!!!
- Type:
- Townhouse
- Sq.Ft.:
- 1,080
- Status:
- Active
- Beds:
- 2
- Lot size:
- 0.03 Acres
- Year built:
- 2007
- Baths:
- 3.00
- MLS#:
- U8254985
- Subdivision:
- St Charles Place Ph 6
ADDITIONAL INFORMATION
A 2 bedroom, 2.5 bathroom townhouse just off Lake St. Charles Blvd can be found in St. Charles Place townhomes of Riverview. Low HOA fees and income potential in this Hillsborough County community. This home has TWO master bedrooms, upstairs laundry room for convenance, Half bathroom on first floor, and 2 porches to enjoy. Master has an en-suite bathroom and double closets. Water is included in HOA fees. Amenities include a pool and exterior maintenance of grounds. Enjoy convenient access to the I-75, close to shopping malls, and walking distance to excellent nearby restaurants! Townhouse living is maintenance free with no exterior upkeep. Unit is tenant occupied. Lease ends 4/19/2025. Down Payment Assistance available for owner occupants. Preferred Lender for DPA information, see remarks.
- Type:
- Single Family
- Sq.Ft.:
- 1,560
- Status:
- Active
- Beds:
- 3
- Lot size:
- 1.1 Acres
- Year built:
- 1986
- Baths:
- 2.00
- MLS#:
- A4621120
- Subdivision:
- Unplatted
ADDITIONAL INFORMATION
Video Tour: https://youtu.be/OacfVinJHSM WATERFRONT LIVING WITH NO WORRY OF STORM DAMAGE. This property didn't receive any flooding or damage from either recent storms. Discover refined riverfront living in this meticulously updated boater’s paradise. Situated on just over an acre right on the Alafia River, with direct access to Tampa Bay, and the Intracoastal Waterway, this property boasts 200 feet of prime waterfrontage, complete with a floating dock and 2 jetskis, with plenty of room to build a large boat dock —perfect for the avid boater or water enthusiast. This is a rare opportunity to own prime waterfront property at an unbeatable value. Neutral tile flows through the open floor plan, extending throughout the primary living spaces, ensuring a seamless flow from room to room. At the heart of the home lies the timeless designer kitchen boasting an oversized waterfall top island for cooking and preparation. The split bedroom layout ensures ultimate privacy, with the master suite boasting an ensuite modern bathroom including a claw foot tub and large walk-in shower with multiple shower heads. Your indoor living space flows directly out to the beautiful expansive patio and custom pool for optimal entertainment. This peaceful outdoor oasis is perfect for savoring your morning coffee, unwinding in the evening, or providing a secure space for your pets/kids to play. The outdoor patio includes a cabana, a luxurious waterfall edge spa with relaxing views of the river, and mature landscaping offering the perfect spot to unwind after a day on the water. Extensive renovations have been completed to ensure modern comfort and peace of mind, including updates to the electrical, plumbing, and HVAC systems, as well as all new kitchen and bathroom fixtures. Additional features include a gated entry and a professional security system. Minutes from Brandon and downtown Tampa, this home offers a unique blend of seclusion and accessibility. Enjoy the vibrant Tampa lifestyle with the ability to retreat to your tranquil waterfront haven. This home comes truly turnkey, seize the opportunity to own this exceptional waterfront home before it's gone.
- Type:
- Single Family
- Sq.Ft.:
- 1,561
- Status:
- Active
- Beds:
- 3
- Lot size:
- 0.13 Acres
- Year built:
- 2019
- Baths:
- 2.00
- MLS#:
- T3551618
- Subdivision:
- Twin Creeks Ph 1 & 2
ADDITIONAL INFORMATION
Welcome to your new oasis !! ** Inquire about the $5,000 / $10,000 lender credit and 100% financing** This one-story, single-family home is the perfect new home for growing families. The Dover floorplan, at 1,555 square feet counts with three-bedrooms, two-baths, two car garage. The open space kitchen contains a large pantry and overlooks the family room and cafe, making it easier to bring everyone together for meals and family entertainment. The master suite features an oversized walk-in closet and a his and her vanity. Enjoy the privacy and beauty of the conservation lot, with the vinyl fence, and a brand-new screened-in lanai. Enjoy your morning coffee on the covered front porch or the back patio just off the cafe Twin Creeks is a family-friendly community of single family homes located in Riverview, offering easy access to Tampa Bay via I-75 and US 301. You'll love how conveniently located it is, just minutes away from great schools, dining, shopping, and entertainment. Plus, you can enjoy the serenity of nearby nature centers and parks When looking for a home, prioritize upgrades over staging. This house features tiled floors throughout—no carpet at all. It has a fenced backyard and a spacious, covered, and screened lanai with lights, fans, and additional outlets. The exterior includes a well-maintained yard and a water filtration system with a separate drinking water line. The showers have also been upgraded for added comfort and style. Hurry and make this one your home!!!??
- Type:
- Townhouse
- Sq.Ft.:
- 1,578
- Status:
- Active
- Beds:
- 3
- Lot size:
- 0.05 Acres
- Year built:
- 2006
- Baths:
- 3.00
- MLS#:
- T3548129
- Subdivision:
- Villages Of Bloomingdale - Pha
ADDITIONAL INFORMATION
Welcome to this stunning 3-bedroom, 2.5-bathroom townhouse located in an ideal location. This home features a spacious open concept living area with a big kitchen, perfect for entertaining. The master bedroom boasts a walk-in closet and en-suite bathroom with a double vanity. Two additional bedrooms offer plenty of space for guests or a home office. Enjoy the convenience of a attached garage and laundry area. The townhouse is situated in a desirable neighborhood with easy access to shopping, dining, and entertainment. Don't miss out on this fantastic opportunity to own a beautiful townhouse in a prime location!
- Type:
- Single Family
- Sq.Ft.:
- 2,442
- Status:
- Active
- Beds:
- 4
- Lot size:
- 0.15 Acres
- Year built:
- 2012
- Baths:
- 3.00
- MLS#:
- T3551786
- Subdivision:
- Worthington
ADDITIONAL INFORMATION
PRICE DROP AND BUY DOWN!!! Welcome to Panther Trace's Worthington Subdivision! This move in ready home has one of the largest lots in the community, as well as no rear neighbors and a beautiful water view! Fully fenced with an extended lanai featuring a spa that the owner had the lanai built around! The spa stays as well so you can enjoy it for years to come! Walking into the home you'll notice the fresh paint inside and out, new flooring, well appointed kitchen that is open to the family room. You have a formal dining room as well as a half bath downstairs too! Up stairs you have your HUGE primary bedroom and en suite bathroom, large closets as well! The additional bedrooms are all large enough for queen size beds easily plus dressers/desks whatever you and your family need. The stairs have been equipped with a chair lift, making this home accessible for those needing help upstairs! Panther Trace is a wonderful and sought after community with loads of amenities. Also: the HOA on this home includes the maintenance and water for the sprinkler systems so you never have to worry about that cost or upkeep! Also- seller is going to have a new roof installed for the buyer prior to closing!
- Type:
- Townhouse
- Sq.Ft.:
- 1,110
- Status:
- Active
- Beds:
- 2
- Lot size:
- 0.02 Acres
- Year built:
- 2005
- Baths:
- 3.00
- MLS#:
- TB8300114
- Subdivision:
- Valhalla Ph 3-4
ADDITIONAL INFORMATION
Beautifully updated Townhome just waiting for you in Valhalla. Upon entering the bright and cheery exterior you will find a modern kitchen that includes gray cabinets, gorgeous stone countertops, stainless steel appliances, white subway tile backsplash that runs all the way to the ceiling, a spring neck faucet, and a black single basin sink. Wood look tile floors run throughout the entire home for a seamless look and the staircase has added decorative tile fronts to add to the modern updates you will find in every space. The kitchen is open to the dining and living rooms for an open floorplan that is great for entertaining. There is also an updated half bath and a screened in lanai to enjoy your morning coffee and watch the wildlife while overlooking the lovely pond view. You will also find a storage closet off the lanai that includes a no-salt water softener for a very low maintenance whole house water system. Upstairs both bedrooms have their own en-suite baths for ultimate privacy. Each bathroom is tastefully updated with floating shelves and decorative tiles continuing the updated feel. The laundry closet includes a washer & dryer and easy access to the bedrooms so no lugging the laundry up and down the stairs. You will have peace of mind in this home with a new Roof 2024, Nest Thermostat, Air Handler in 2019, and Water Heater 2022. Gated community with beautiful lakes, 2 community pools, walking trails, exterior & grounds maintenance including the roof and landscaping, and a reasonable HOA fee of just $357 monthly includes Cable TV, Internet, Water, Sewer, Trash. Valhalla has an excellent location, plenty of shopping and restaurants in your backyard, just behind Target and EOS fitness, and very close to Hwy 301 and I75 for a quick commute to Brandon or Tampa for work or for fun! Call for your private tour today!
- Type:
- Single Family
- Sq.Ft.:
- 2,455
- Status:
- Active
- Beds:
- 4
- Lot size:
- 0.18 Acres
- Year built:
- 2018
- Baths:
- 3.00
- MLS#:
- T3551353
- Subdivision:
- Triple Creek Ph 1 Villg A
ADDITIONAL INFORMATION
Welcome to your dream home, perfectly situated in the highly sought-after Triple Creek community. This stunning two-story residence boasts exceptional curb appeal with its driveway pavers, stacked stone accents, and meticulous professional landscaping. Inside, you'll be captivated by the high ceilings and high-end finishes that highlight the numerous builder upgrades and thoughtful post-construction enhancements made by the current owners. Enjoy the fresh, new carpet in all bedrooms, office, and loft areas, while plantation shutters and blinds add a touch of elegance throughout. The heart of this home is its expansive, open living area, designed for both comfort and functionality. The chef's kitchen is a culinary delight, featuring a spacious island with a breakfast bar, stainless steel appliances, warm wood cabinetry, and granite countertops. A large walk-in pantry and a reverse osmosis system ensure convenience and quality in your cooking. This space seamlessly transitions into the dining area and Great Room, where sliders open up to a fantastic, covered lanai. The lanai, complete with pavers and a large hot tub, is perfect for entertaining or relaxing, while the fully fenced backyard provides privacy with a wooded buffer. Upstairs, the versatile loft area with surround sound is ideal for movie nights or a game room, complemented by three generous secondary bedrooms and a full bath. The Master Suite, conveniently located on the main floor, offers a large walk-in closet and a luxurious bath with dual sinks and quartz countertops. Additional features include a laundry room with ample cabinetry, a deep stainless utility sink, and granite counters, along with a garage outfitted with extra storage and a water softener. Triple Creek offers resort-style amenities such as pools, a splash pad, playgrounds, tennis courts, and miles of sidewalks for outdoor activities to enjoy the Florida lifestyle. With highly rated schools in the area, this property is the perfect blend of luxury, convenience, and community.
- Type:
- Townhouse
- Sq.Ft.:
- 1,400
- Status:
- Active
- Beds:
- 3
- Lot size:
- 0.04 Acres
- Year built:
- 2017
- Baths:
- 3.00
- MLS#:
- U8254843
- Subdivision:
- Oak Creek Prcl 3
ADDITIONAL INFORMATION
ABSOLUTELY GORGEOUS 3 BEDROOM TOWNHOUSE WITH ATTACHED GARAGE, HARD TO FIND FOR THIS PRICE. THIS TOWNHOME IS ALMOST NEW, GORGEOUS OPEN LAYOUT, HIGH CEILINGS, MODERN KITCHEN, ABSOLUTELY BEAUTIFUL CABINETS AND GRANITE COUNTER TOPS, STAINLESS STEAL APPLIANCES, KITCHEN IS OPEN TO THE LIVING ROOM, HALF BATHROOM ON MAIN FLOOR, ALL 3 BEDROOMS UPSTAIRS, LAUNDRY ROOM IS UPSTAIRS, PRIMARY BEDROOM HAS ITS OWN ENSUITE, DOUBLE VANITY, HUGE WALK IN CLOSET, GORGEOUS MODERN SECOND BATHROOM, NICE FENCED BACK YARD, DO NOT MISS THIS AMAZING OPPORTUNITY
- Type:
- Single Family
- Sq.Ft.:
- 3,219
- Status:
- Active
- Beds:
- 4
- Lot size:
- 0.17 Acres
- Year built:
- 2022
- Baths:
- 4.00
- MLS#:
- T3551634
- Subdivision:
- Triple Crk Village M-2
ADDITIONAL INFORMATION
PRICE IMPROVEMENT!! Welcome to Your Dream Home in Triple Creek! This stunning 4-bedroom, 4-bathroom home, built in 2022, offers a unique opportunity to own in one of the area's most sought-after communities. Boasting 3219 sq. ft., this Swann IV model by West Bay Homes still feels like new construction and is filled with top-tier builder upgrades. As you step inside, you’ll be greeted by snow- wood tile flooring that flows seamlessly throughout the open-concept floorplan. The heart of the home is the gourmet kitchen, featuring Kinsdale Duraform Espresso cabinets, luxurious Calacatta Villa Quartz countertops, and high-end finishes. Also included in this custom built kitchen are a double oven, stainless steel appliances, and massive island that serves as the center of attraction! The property is perfectly positioned to provide breathtaking deep water views and serene conservation areas, making it a tranquil retreat. The master suite offers privacy with a luxurious walk-in shower, double vanities, and an oversized walk-in closet. Additionally, a spacious upstairs bonus room and a powder room add extra versatility to this already expansive home. Step outside and take your breath away as you enjoy the mind-blowing views of the waterfront, and take a load off and simply relax! Triple Creek’s premier amenities include two separate clubhouses, multiple pools, a splash pad, tennis and basketball courts, safe walking and biking trails, several playgrounds, and well-equipped fitness centers. This exceptional home won’t last long—schedule your appointment today to experience all that it has to offer!
- Type:
- Single Family
- Sq.Ft.:
- 3,176
- Status:
- Active
- Beds:
- 4
- Lot size:
- 0.54 Acres
- Year built:
- 2006
- Baths:
- 3.00
- MLS#:
- T3550670
- Subdivision:
- Creekside Sub Ph 2
ADDITIONAL INFORMATION
Here's your opportunity to own in the beautiful, gated subdivision of Creekside, a unique community in Riverview! This gorgeous home boasts nearly 3200 sq ft of living space with 4 bedrooms, 3 bathrooms, a 3-car garage, plus A DEN AND A BONUS ROOM and is situated on over a 1/2-acre lot! As soon as you enter through the double doors, your view is amazing. You will be welcomed to the view of the massive living area with an abundance of natural light and wood laminate floors throughout the main living area and primary bedroom. The formal dining room is on the right with lovely tray ceilings and a chandelier. To the right and through glass French doors is a decent sized office or den, or playroom. The kitchen has all the upgrades including wood cabinets, stainless steel appliances, under the cupboard lighting, backsplash, beautiful granite countertops, two pantries, a kitchen island, a breakfast bar, and an eat-in area with large windows overlooking the enormous screened-in lanai. The family room is very elegant with a built-in stone electric fireplace with built-in shelves and beautiful windows above the fireplace for plenty of natural light. Sliding glass doors lead from the living room to the huge screened-in lanai. The lanai adds tremendous outdoor living space, completely screened and covered for a pleasant atmosphere and temperature. There is a television hook up on the lanai to watch your favorite shows outdoors. The primary bedroom has been updated with quartz countertops and lighting, a standalone garden tub, a separate shower and dual vanities. Sliders lead from the primary bedroom to the lanai. On the opposite side of the home, you will find bedrooms 2 and 3 separated by a nicely designed Jack and Jill bathroom with the vanity area separate from the shower area. Bedroom 4 and bathroom 3 are located further down the hall. All bathrooms have updated quartz countertops and upgraded fixtures. At the end of the hall is a generous sized bonus room, media room, or playroom with sliding glass doors that lead to the outside of the home. The laundry room is located indoors and has an abundance of cabinets and counter space, a large stainless-steel sink, and an updated Whirlpool washer and dryer. The oversized 3-car garage is off of the laundry room and has a window and door. In all, there are 4 sets of sliding & pocketing glass doors opening the living area to the large lanai which frames the backyard - perfect spot for a new swimming pool! This property sits on a little more than 1/2 acre. Large front, back and side yard. There is room to breathe between neighbors. This gated subdivision only has 108 homes with reasonable HOA dues and NO CDD fees. BIG TICKET ITEMS ALL REPLACED!! ROOF NOVEMBER 2023, A/C 2020, HOT WATER TANK 2019, RANGE 2023, REFRIGERATOR BRAND NEW, DISHWASHER 2024. Zoned for Newsome High School! Creekside community features a playground, pond, and nature trail. Conveniently located near shops, restaurants, top-rated schools, and easy access to US 301 and Interstate 75. Don't miss this incredible opportunity!
- Type:
- Townhouse
- Sq.Ft.:
- 1,716
- Status:
- Active
- Beds:
- 3
- Lot size:
- 0.04 Acres
- Year built:
- 2019
- Baths:
- 3.00
- MLS#:
- T3551506
- Subdivision:
- B5k | Boyette Park Phases 1e/2a/2b/3
ADDITIONAL INFORMATION
SELLER MOTIVATED -Offering buyers up to $5,000 in Closing Costs for buyer credits and prepaids - Welcome to Your Dream Townhome in BOYETTE PARK, Riverview, FL! Discover LUXURY and COMFORT in this STUNNING 3-BEDROOM, 2.5-BATH residence, offering over 1,700 SQFT of IMPECCABLE living space! This BEAUTIFUL townhome showcases a SPACIOUS OPEN-CONCEPT LAYOUT, ideal for both RELAXING evenings and lively ENTERTAINING. The MODERN KITCHEN is a true CHEF’S DELIGHT, featuring HIGH-END APPLIANCES and generous counter space for all your culinary creations. Unwind in your PRIVATE MASTER SUITE, a serene RETREAT boasting an ELEGANT ATMOSPHERE and a LUXURIOUS EN-SUITE BATH for your ultimate comfort. Two additional bedrooms provide ample space for family and guests, ensuring everyone feels right at home. Enjoy the added CONVENIENCE of a 1-CAR GARAGE and take advantage of the peaceful COMMUNITY AMENITIES that BOYETTE PARK offers. This is an INCREDIBLE OPPORTUNITY to claim your piece of PARADISE in Riverview! Schedule your tour today and make this EXCEPTIONAL townhome YOURS! Don't be shy come see this beauty. #DreamHome #RiverviewLiving #BoyettePark #LuxuryTownhome
- Type:
- Townhouse
- Sq.Ft.:
- 1,532
- Status:
- Active
- Beds:
- 2
- Lot size:
- 0.03 Acres
- Year built:
- 2010
- Baths:
- 3.00
- MLS#:
- A4621043
- Subdivision:
- Summerfield Village 1 Tr 2
ADDITIONAL INFORMATION
Welcome to this beautifully maintained 2-bedroom, 2.5-bathroom townhome. This home offers the perfect blend of comfort and style, along with access to fantastic community amenities. Step inside and be greeted by a spacious living area that flows seamlessly into the kitchen, where you'll find stunning granite countertops, a convenient serving window, and plenty of cabinet space. The tiled wet areas make for easy maintenance, while the screened verandah provides the perfect spot to relax and enjoy the Florida weather. The large master suite is a true retreat, complete with an en-suite bathroom that offers a garden tub and shower combo – perfect for unwinding after a long day. The second bedroom is equally spacious. There is also a bonus room making it an ideal setup for guests or a home office. This community is packed with amenities that cater to an active and social lifestyle. Enjoy multiple pools, tennis and basketball courts, a clubhouse, and more. With its prime location near shopping, dining, and entertainment, this townhome offers the perfect balance of convenience and tranquility. Don’t miss the chance to make this beautiful townhome your own! Schedule a showing today!
- Type:
- Single Family
- Sq.Ft.:
- 1,458
- Status:
- Active
- Beds:
- 3
- Lot size:
- 0.1 Acres
- Year built:
- 2020
- Baths:
- 2.00
- MLS#:
- U8251070
- Subdivision:
- Triple Crk Ph 4 Village I
ADDITIONAL INFORMATION
$10,000 PRICE REDUCTION!! The RESORT COMMUNITY of Triple Creek offers this Beautiful 3 Bedroom/2 Bathroom/ 2 Car Garage home, walking distance to all the amenities, is in a NON FLOOD ZONE! The minute you walk in the door, you will be greeted with High Ceilings & Open Floorplan. This newer build has Waterproof Flooring throughout, White Shaker soft close cabinets, Stainless Steel package, Granite Countertops in the Kitchen & both Bathrooms, Split Bedroom Floorplan, & Interior Laundry Room that includes Washer & Dryer! Furnishings Negotiable! LOW HOA fee's. CDD fee's are included in the property taxes and include: (2) Clubhouses, (2) Community Pools, Splash Pad w/ Water Slide, Fitness Center, Tennis Courts, Basketball Courts, Playground, Ample Parking, Several Ponds, Walking Trails, On site Management, & Grounds Maintenance. Don't miss the Opportunity & Schedule your Private Tour today! Home Furnishings negotiable.

Riverview Real Estate
The median home value in Riverview, FL is $395,000. This is higher than the county median home value of $370,500. The national median home value is $338,100. The average price of homes sold in Riverview, FL is $395,000. Approximately 67.07% of Riverview homes are owned, compared to 26.16% rented, while 6.77% are vacant. Riverview real estate listings include condos, townhomes, and single family homes for sale. Commercial properties are also available. If you see a property you’re interested in, contact a Riverview real estate agent to arrange a tour today!
Riverview, Florida has a population of 98,928. Riverview is more family-centric than the surrounding county with 35.15% of the households containing married families with children. The county average for households married with children is 29.42%.
The median household income in Riverview, Florida is $79,213. The median household income for the surrounding county is $64,164 compared to the national median of $69,021. The median age of people living in Riverview is 36.5 years.
Riverview Weather
The average high temperature in July is 90.6 degrees, with an average low temperature in January of 49.6 degrees. The average rainfall is approximately 51.3 inches per year, with 0 inches of snow per year.
