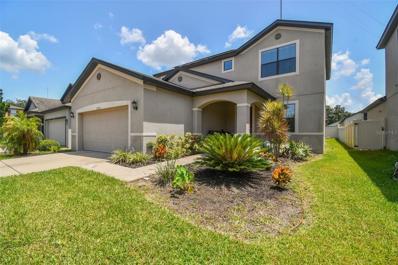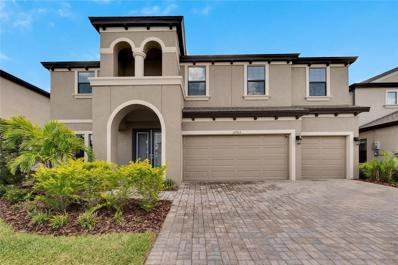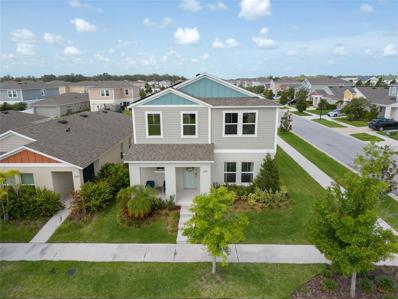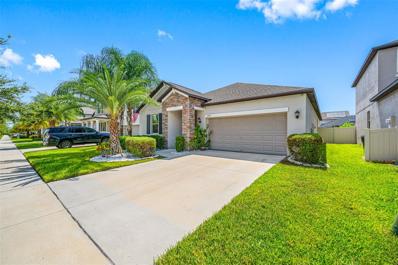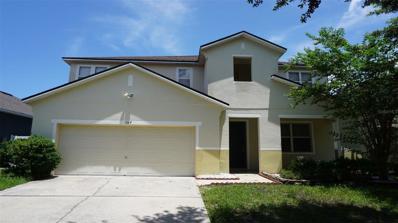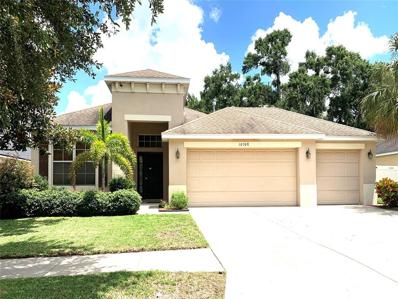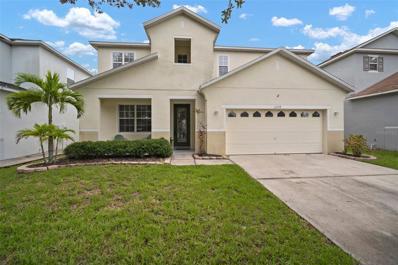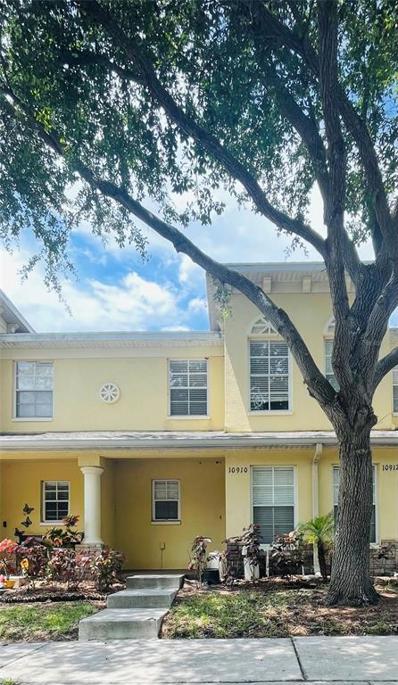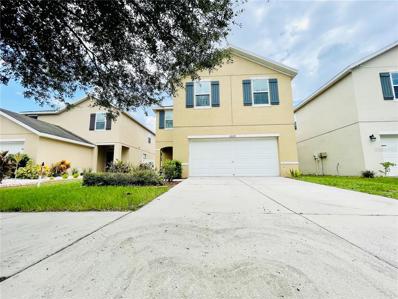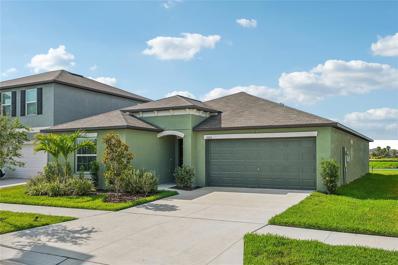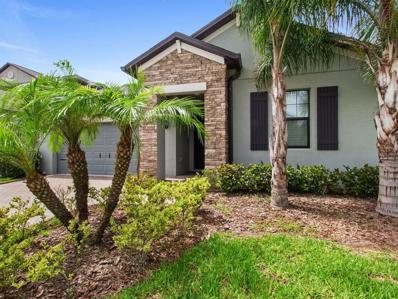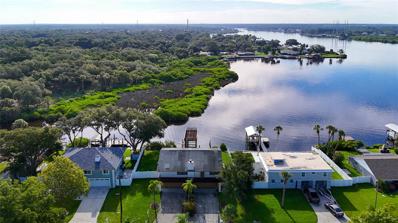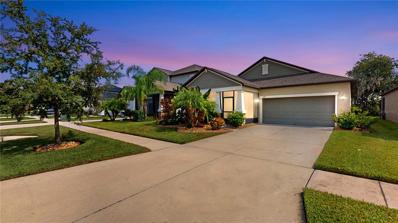Riverview FL Homes for Sale
- Type:
- Single Family
- Sq.Ft.:
- 1,914
- Status:
- Active
- Beds:
- 4
- Lot size:
- 0.09 Acres
- Year built:
- 2021
- Baths:
- 3.00
- MLS#:
- T3543551
- Subdivision:
- Timbercreek Ph 1
ADDITIONAL INFORMATION
Location,Location,Location!!! Discover this charming property in Timber Creek, Riverview ,boasts modern amenities ,spacious living areas ,with 4 bedrooms ,2 and a half bathroom .Nestled in a rapidly growing community with quick access to numerous business, this home is an oasis for gardening enthusiast featuring a beautiful landscaped backyard. Upstairs you will find the owner's suite, the second floor laundry room provides convenience for the entire family .The home's open floor plan include a spacious living room where your family can enjoy their favorite shows while you prepare delicious meals in the adjacent kitchen .Don't miss the opportunity to make this your dream home !
- Type:
- Single Family
- Sq.Ft.:
- 2,560
- Status:
- Active
- Beds:
- 5
- Lot size:
- 0.14 Acres
- Year built:
- 2016
- Baths:
- 3.00
- MLS#:
- U8251260
- Subdivision:
- Bell Creek Preserve Ph 1
ADDITIONAL INFORMATION
This home is in the gated community of Bell Creek Preserve. NO FLOOD INSURANCE REQUIRED. Open floorplan with 5 bedrooms, 3 baths, large kitchen and family room, and a dining room. Lots of architectural details, including 12' ceilings and 8' doors. The kitchen features beautiful granite countertops, stainless steel appliances 42” cabinets, and a breakfast bar. The primary suite is spacious on the 2nd floor with an ensuite bathroom walk-in closet, and a walk-in shower. This home needs a little TLC to be perfect for entertaining, off the the living area is a sliding glass door that provides access to a large fenced-in yard, room for a pool/ spa patio fire pit you name it. This home has lots of storage, multiple extra closets throughout, and a 2-car garage. This home is also solar-powered if the buyers' choose to continue the lease with Sunnova.
- Type:
- Single Family
- Sq.Ft.:
- 3,606
- Status:
- Active
- Beds:
- 5
- Lot size:
- 0.21 Acres
- Year built:
- 2022
- Baths:
- 4.00
- MLS#:
- T3543783
- Subdivision:
- Triple Crk Ph 4 Village J
ADDITIONAL INFORMATION
Welcome home to this MASSIVE 5 bedroom, 4 bath, 3 car garage WestBay built home that is BETTER THAN NEW sitting on a PREMIUM lot with BREATHTAKING water and conservation views! This STUNNING home is a MUST SEE with all the bells and whistles and offers plenty of room for the family with about 3,600 square feet of living space. As you approach this beautiful home, the paver driveway and walkway leads to oversized glass pane double doors, exuding an aura of grandeur. Entering the home, the natural light floods the interior, illuminating the warm WOOD-LOOK TILE flooring throughout, adding a touch of elegance. Immediately to your left is a flex room, enclosed by French doors - perfect for use as a formal dining room, home office or den. The Great Room is an entertainer's dream, featuring a large family room, gourmet kitchen and PEACEFUL CONSERVATION views from the SIX-PANEL sliding glass doors. The STUNNING kitchen boasts crisp white cabinets complemented by classic subway tiles and sleek Quartz counters, accentuated by gleaming stainless steel appliances and a dramatic oven hood. A SHOW STOPPING EXTENDED ISLAND provides ample space for both culinary preparation and casual dining, making it the heart of the home. The downstairs also includes a guest suite with convenient access to a full bathroom, and a pool bath door, indicating readiness for a future pool installation. As you make your way upstairs, you are welcomed into a MASSIVE bonus room space, which would be great for use as a media room or game room. The Primary Suite features a dramatic entryway and a LARGE bedroom with SERENE water and conservation views. The expansive primary ensuite exudes luxury with its large walk-in closet, dual sinks, and vanity set against white cabinets and Quartz countertops. A spacious, tiled standing shower and private commode complete the retreat, combining functionality with elegance. The upstairs also features two additional large bedrooms anchored by a Jack-and-Jill bathroom with dual sinks, shower and private commode, a laundry room with a utility sink, and a 5th bedroom and another full bathroom. This SPACIOUS home offers more than enough room for a large family, without sacrificing the luxurious designs. Nestled in a coveted location in Triple Creek, this home is situated just a short walk away from the elementary school, Goddard Preschool, community amenities, and walking trails! Triple Creek is a resort-style community offering its residents access to two clubhouses, two swimming pools, two fitness centers, a splash pad, basketball and tennis courts, walking trails, dog park, and so much more! Schedule your showing today - this one won't last!
- Type:
- Single Family
- Sq.Ft.:
- 1,765
- Status:
- Active
- Beds:
- 3
- Lot size:
- 0.25 Acres
- Year built:
- 2022
- Baths:
- 2.00
- MLS#:
- T3543884
- Subdivision:
- Reserve At Pradera
ADDITIONAL INFORMATION
MOTIVATED SELLERS!!!!!!Hurricane tested home has suffered NO DAMAGE or LOSS OF POWER from HELENE or MILTON with exception to the previously installed vinyl fence. This beautifully designed Beazer Voyager positioned on an oversized lot providing over 1/4 acre is waiting for you. Beautiful Pond/Lake view with no back yard neighbors makes it even more desirable. As you enter this immaculate home with a split open floor plan you are met with high ceilings, custom acid-stained concrete floors with an epoxy overlay that leads you directly into the Great room, Dining room and Kitchen area. The kitchen boasts 42" white cabinets, quartz countertops, stainless steel appliances with plenty of room for the chef in the family. The Voyager offers spacious amounts of room for family gatherings and entertaining. Large primary bedroom that leads into primary bathroom with a soaker tub, separate shower and dual vanity. You will have more than enough space in the oversized laundry room. As you exit the back of the home into the Huge backyard you can appreciate the water views and no backyard neighbors. You will also benefit from the added savings provided by the Solar Panels that are financed & transferable not leased. Convenient location to US HWY 301 and Interstate 75 and the Selmon Crosstown toll road for access to Tampa, MacDill AFB and Tampa International Airport. Also centrally located to some of the most desirable beaches in Sarasota, St Pete, Clearwater, Nearby shopping, fine dining and medical facilities all nearby.
- Type:
- Single Family
- Sq.Ft.:
- 2,301
- Status:
- Active
- Beds:
- 4
- Lot size:
- 0.12 Acres
- Year built:
- 2020
- Baths:
- 3.00
- MLS#:
- T3543910
- Subdivision:
- Triple Creek
ADDITIONAL INFORMATION
Welcome to this meticulously maintained, beautifully upgraded 2020 build, a striking 4-bedroom, 2.5-bathroom two-story home that embodies modern comfort and style.Step inside to discover brand new wood laminate flooring that flows throughout the expansive living room and dining area, seamlessly connected to the chef-inspired kitchen. Here, a large granite countertop island stands as the centerpiece, complemented by upgraded appliances and a spacious walk-in pantry, making meal preparation a joy.Natural light floods the space, enhanced by sliding door access to the patio, ideal for outdoor entertaining and relaxation. Upstairs, a generously sized family room provides additional gathering space. The primary suite is a true retreat, featuring not one, but two walk-in closets and a luxurious double sink ensuite bathroom, creating a private oasis.Storage is abundant with numerous closets throughout, ensuring organizational ease. Convenience is key with the second-floor laundry room equipped with state-of-the-art washer and dryer included.This home boasts perfect, like-new condition, with added amenities such as a Culligan water softener system with reverse osmosis and solar panels powering the entire home, ensuring efficiency and comfort year-round.Positioned on a desirable corner lot, enjoy enhanced privacy without neighbors on all sides. Across the way, a park invites leisurely strolls and outdoor enjoyment. The community itself offers resort-style amenities including a gym, clubhouse, resort-style pool with splash pad, tennis courts, and scenic walking trails.Education is convenient with an elementary school and VPK within the community. From its immaculate condition to its prime location and abundant amenities, this home offers the perfect blend of modern living and community charm, truly a place to call home.
- Type:
- Single Family
- Sq.Ft.:
- 3,110
- Status:
- Active
- Beds:
- 4
- Lot size:
- 0.22 Acres
- Year built:
- 2014
- Baths:
- 4.00
- MLS#:
- T3543785
- Subdivision:
- Magnolia Park Southeast C-1
ADDITIONAL INFORMATION
**NEW ROOF** Welcome to home 9029 Mountain Magnolia, a delightful residence nestled in the gated Magnolia Park community. This impeccably maintained home offers a perfect blend of comfort and functionality, ideal for families and those who appreciate quality living. Upon entering, you are greeted by a spacious living area adorned with abundant natural light, creating a warm and inviting atmosphere. The open floor plan seamlessly connects the living room to the modern kitchen, equipped with sleek appliances, ample cabinet space, convenient breakfast bar, and breakfast nook. Upstairs, the primary bedroom serves as a serene retreat, featuring a generous layout, a walk-in closet, and an ensuite bathroom complete with a luxurious soaking tub and a separate shower. Three additional bedrooms provide ample space for guests or a home office, ensuring flexibility to suit your lifestyle. A Bonus/Flex space perfect for playroom, teen hangout, or homeschooling! Just outside your screened lanai, the backyard sets the perfect scene to enjoy Florida sunshine overlooking the sparkling pond. Plentiful green space to kick around a soccer ball, play ghost in the graveyard, maybe even add a trampoline. The property also includes a three-car tandem garage for your toys, garage-gym, or storage. Your new home offers ideal proximity to beat Riverview and Brandon traffic, three community pools, basketball court, and playground. Did I mention Magnolia Park covers your landscaping? That means you have more time and less excuses to enjoy local shopping, indulge in dining options, and engage in recreational activities and adventures. With easy access to major highways, commuting to MacDill, Tampa, or exploring the Gulf Coast beaches is a breeze.
- Type:
- Single Family
- Sq.Ft.:
- 1,014
- Status:
- Active
- Beds:
- 3
- Lot size:
- 0.15 Acres
- Year built:
- 1959
- Baths:
- 2.00
- MLS#:
- T3543499
- Subdivision:
- Happy Acres Sub 1 S
ADDITIONAL INFORMATION
Under contract-accepting backup offers. SELLER MOTIVATED! FHA Welcome! Quaint 3 Bedroom 2 Bath home with no HOA or CDD in Riverview! This cozy home features a newer septic tank, newer lift station, newer drain field (2021), newer electric water heater (2021), roof (2016), electrical panel (2018), exterior paint (2018) and interior paint (2020). Sitting on a large, totally fenced, corner lot, the backyard oasis features a built in, outdoor gas grill, three storage sheds, a fish pond and even has room for a garden. Double entry gates allow for boat/trailer/RV storage in the huge backyard as well. For boaters, the home is close to river access along the Alafia River which leads into the Gulf. There are plenty of great, local restaurants along the river to enjoy! Perfect, central location with I-75 and 301 just 8 minutes away and the Crosstown Expressway is close too. Hurry, at this price, this home won't last long!
- Type:
- Single Family
- Sq.Ft.:
- 2,057
- Status:
- Active
- Beds:
- 4
- Lot size:
- 0.14 Acres
- Year built:
- 2019
- Baths:
- 3.00
- MLS#:
- T3543514
- Subdivision:
- Oaks At Shady Creek Ph 2
ADDITIONAL INFORMATION
Nestled in the beautiful and thriving community of Riverview, this stunning home at 13905 Painted Bunting Ln is a perfect blend of comfort, style, and convenience. This meticulously maintained property offers a spacious layout, modern amenities, and a prime location, making it an ideal choice for families and individuals alike. Bedrooms and Bathrooms: Bedrooms: 4 spacious bedrooms, each designed with comfort and relaxation in mind. Bathrooms: 3 modern bathrooms featuring high-quality fixtures and finishes. Living Spaces : Living Room: An open and inviting living room that provides ample space for family gatherings and entertaining guests. Dining Room: A formal dining area perfect for hosting dinner parties and holiday celebrations. Family Room: A cozy family room that offers a great space for movie nights or casual get-togethers. Kitchen: Gourmet Kitchen: Equipped with stainless steel appliances, granite countertops, ample cabinet space, and a large island with seating. This kitchen is a chef’s dream, perfect for preparing meals and entertaining. Outdoor Living: Backyard: A private backyard oasis featuring a covered patio, perfect for outdoor dining and relaxation. The spacious yard offers plenty of room for gardening, play, or even the addition of a pool. Front Yard: Beautifully landscaped front yard that adds to the home’s curb appeal and provides a warm welcome. Additional Features: Garage: Attached 2-car garage providing ample storage and parking space. Laundry Room: Conveniently located laundry room with modern washer and dryer. Flooring: Elegant flooring throughout the home, including hardwood, tile, and carpeted areas. Community and Location: Community Amenities: Access to community amenities such as a swimming pool, clubhouse, fitness center, and playgrounds. Prime Location: Situated in a highly desirable area of Riverview, this home is close to top-rated schools, shopping centers, dining options, and recreational facilities. Easy access to major highways ensures a smooth commute to Tampa and other nearby cities. Why You’ll Love This Home: Move-In Ready: This home is in pristine condition and ready for you to move in and start creating memories. Modern Conveniences: Thoughtfully designed with modern living in mind, this home offers everything you need for a comfortable lifestyle. Family-Friendly Community: Enjoy living in a welcoming community that offers excellent amenities and a great environment for families. Schedule a Showing Today! Don’t miss out on this incredible opportunity to own a beautiful home in one of Riverview’s most sought-after neighborhoods. Contact us today to schedule a private showing and see all that 13905 Painted Bunting Ln has to offer. For more information or to schedule a viewing using showing time : Qualified Borrowers can qualify for up to $7,500.00 in a lender credit. Our Lending bank is guaranteeing $2,000.00 for applicable properties Make this dream home yours today! We look forward to helping you find your perfect home at 13905 Painted Bunting Ln, Riverview, FL 33579.
- Type:
- Single Family
- Sq.Ft.:
- 2,264
- Status:
- Active
- Beds:
- 5
- Lot size:
- 0.1 Acres
- Year built:
- 2020
- Baths:
- 3.00
- MLS#:
- U8251670
- Subdivision:
- Ventana Grvs Ph 1
ADDITIONAL INFORMATION
Welcome Home! Enjoy Florida living at it’s finest in this phenomenal 5 bedroom home, perfectly situated on a picturesque pond in the highly sought after Ventana Groves Community. This magnificent property shows pride of homeownership from the beautiful maintained landscaping to the fabulously maintained interior. The open floor plan is an entertainers dream. Step outside to your large backyard with tranquil water views. Upstairs you will find FIVE bedrooms and a large open loft that adds extra living space. The Owner’s Suite is massive with en suite bathroom, dual vanity and walk-in closet. This incredible community features a resort style pool, clubhouse, playground, pickle ball courts and much more! Conveniently located near I-75, I-4 and the Selmon Expressway with easy access to downtown Tampa, MacDill Airforce Base, Tampa International Airport, Award Winning Beaches, Fine Dining, Shopping, Hospitals and Sporting Facilities! The wait is over, unpack your bags and enjoy the Florida Lifestyle! **ASK ABOUT THE LOW RATE ASSUMABLE LOAN**
- Type:
- Single Family
- Sq.Ft.:
- 3,095
- Status:
- Active
- Beds:
- 4
- Lot size:
- 0.13 Acres
- Year built:
- 2005
- Baths:
- 3.00
- MLS#:
- U8250873
- Subdivision:
- South Fork Unit 5
ADDITIONAL INFORMATION
Beautiful 4 bedroom, 2.5 bath, 2 car garage home situated in SOUTH FORK SUBDIVISION. This home features 3,095 heated sq,ft., ceramic tile in living room, family room, dining room and kitchen. Large kitchen area with granite counter tops; laminated wood floors in all the bedrooms. Enjoy the pond view while relaxing in your backyard. Convenient to many shopping stores and restaurants, Easy access to I-75.
- Type:
- Single Family
- Sq.Ft.:
- 2,029
- Status:
- Active
- Beds:
- 3
- Lot size:
- 0.25 Acres
- Year built:
- 2013
- Baths:
- 2.00
- MLS#:
- T3542811
- Subdivision:
- Avelar Creek North
ADDITIONAL INFORMATION
LOCATION, LOCATION and LOCATION at AFFORDABLE PRICE to sell. Welcome to this immaculate and move-in ready home in the desirable Avelar Creek community of Riverview. The vacant FENCED-IN SINGLE-STORY property is being maintained in spotless condition ready for your family to move right in. This meticulously designed Taylor Morrison home gives you wide-open living for your whole family with 3 spacious bedrooms and a large office/den space, 2 full bath, 3 car garage … and many windows allow for the natural light to illuminate the home. As you step inside, on your left you will find a bonus den / office space which is perfect for those who work from home. This is followed by a formal dining room. Then the gorgeous gourmet kitchen was completed with gas stove, granite countertops, stainless steel appliances, and 42” wood cabinets which is all chef's dream. The new food waste disposal has been recently upgraded in 2024. You are sure to find an abundance of inspiration to cook in this open kitchen space! The master suite offers large walk-in custom closets along with granite counters, dual sinks, a soaking tub and a shower. Step out back for one of the best features of the home, a large cover screened in extended lanai featuring a private Jacuzzi to soak in and enjoy the beautiful Florida weather. The space is truly perfect for entertaining guests, relaxing after a long day or just sitting down with your morning coffee, watching the sunrise and all of nature’s beauty! Outside, you will find a FULLY FENCED backyard that allows you to enjoy your gardening hobby or have gatherings with family and friends with no direct front or back neighbors, a truly private lifestyle! Other features include interior plantation shutters, multi-panel sliding glass door that can open from either end, a recently replaced garage door opener for the single car garage, and more! Nestled in Avelar Creek Community which offers a Clubhouse, Community Pool, and Playground Area with very low HOA (just $150 annual fee). This property is located a short drive away from shopping centers, restaurants, nature parks, good schools, hospitals, and the new VA clinic. Within 10 minutes of the entrance to I.75 and US-301 which will take you North towards Brandon Mall, St Petersburg, Tampa, MacDill AFB, etc. or South towards Sarasota which offers award-winning beaches. What a beautiful place to call home! Grab this slice of Florida paradise now! This property is perfect for a primary residence or an investment property with a prime central Florida location. Motivated Sellers. Call or text today for your PRIVATE show!
- Type:
- Single Family
- Sq.Ft.:
- 1,340
- Status:
- Active
- Beds:
- 3
- Lot size:
- 1.05 Acres
- Year built:
- 1972
- Baths:
- 2.00
- MLS#:
- U8250773
- Subdivision:
- Zzz | Unplatted
ADDITIONAL INFORMATION
Enchanted, Affordable, Florida Style home. What a great deal for a first time home buyer! It is 3 bedroom home. The home sits on a pleasantly, secluded spacious lot, adorned with many native Florida plants. Enjoy outside entertaining on your backyard area. Ceiling fans are throughout the home and inside laundry is another plus. Perfect, convenient, location - near the Shopping, Restaurants, Hospitals, Schools and more! This is great buy for Florida comfort.
- Type:
- Single Family
- Sq.Ft.:
- 1,754
- Status:
- Active
- Beds:
- 3
- Lot size:
- 0.18 Acres
- Year built:
- 2010
- Baths:
- 2.00
- MLS#:
- T3541814
- Subdivision:
- Oak Creek Prcl 1b
ADDITIONAL INFORMATION
One or more photo(s) has been virtually staged. MOVE-IN READY! This 3 bedroom, 2 bath home has been recently updated to include NEW INTERIOR PAINT, NEW CARPET and NEW GRANITE COUNTERTOPS. The home is situated on a peaceful POND LOT and boasts an open-concept interior with a split bedroom floor plan for added privacy. Entering the foyer, bedrooms 2 and 3 are tucked away to the left with a conveniently located full bath in between. The soaring ceilings throughout the main living area and the abundance of natural light from the glass sliders create a bright and airy feel. The kitchen features updated granite countertops, recessed lighting, stainless steel appliances, a pantry, and an attached breakfast nook that opens to the combined dining room and living room which is perfect for entertaining. The primary bedroom boasts an ensuite bathroom complete with dual vanity sinks, a glass shower with separate soaking tub, and a large walk-in closet. Step outside and you will feel right at home in your own private oasis! Plenty of time will be spent on the covered patio soaking in the sweeping pond views and enjoying the peace and quiet of no rear neighbors. Oak Creek has many wonderful amenities including a resort-style pool with jacuzzi, clubhouse, park, dog park, playground, basketball court, and soccer field. Located in the heart of Riverview, there is close proximity to schools, shopping, dining, I-75, US-301, and the Selmon Expressway for easy commuting into downtown Tampa, Tampa International Airport and MacDill Airforce Base.
- Type:
- Single Family
- Sq.Ft.:
- 2,635
- Status:
- Active
- Beds:
- 4
- Lot size:
- 0.14 Acres
- Year built:
- 2021
- Baths:
- 3.00
- MLS#:
- T3541715
- Subdivision:
- Triple Crk Ph 6 Village H
ADDITIONAL INFORMATION
Immaculately maintained Lennar two-story home in the heart of the highly desired Triple Creek Community is ready for its new owner. This home has been kept like a model home and spares no detail. Boasting 4 large bedrooms, an office and a loft that can be used as a media room or second office. Laundry room on upper level to make chores easy. Spacious master bedroom with ensuite bathroom and large walk-in closet for your comfort. Each room has a ceiling fan and like new carpet. The kitchen is an open concept overlooking the dining room and the living room. Home backs to beautiful conservation lot where you will experience the most incredible sunsets. All appliances are included and transfer with sale plus full set of metal hurricane shutters for protection. The Triple Creek Community is full of amenities including a gym, dog park, community center for parties, pool with slides, tennis courts and a variety of food trucks that visit every Tuesday all year long. You have access to Dawson Elementary and The Goddard School of Riverview for your little ones right in the community. This is a fantastic opportunity to join this beautiful community and own a beautiful, well maintained home. Pet free. Smoke free.
- Type:
- Single Family
- Sq.Ft.:
- 3,095
- Status:
- Active
- Beds:
- 4
- Lot size:
- 0.13 Acres
- Year built:
- 2005
- Baths:
- 3.00
- MLS#:
- T3542025
- Subdivision:
- South Fork Unit 5
ADDITIONAL INFORMATION
Located in the heart of Riverview, this beautiful 4 bedroom, 2 ½ bath, 2 car garage home with office plus upstairs loft is located in the desirable and sought after South Fork Community and is ready for its new homeowners! The roof was replaced in 2021, new HVAC in 2019, water heater replaced in 2020, stove and microwave replaced in 2020 and dishwasher in 2023. The interior has lots of living space and is perfect for entertaining. The large kitchen has stone countertops and plenty of cabinets and storage with an eat in space in addition to a built-in breakfast bar. Upstairs is the large loft area, or separate living space, in addition to 4 large bedrooms. The spacious primary suite with an ensuite primary bathroom with separate shower and tub overlooks the pond and includes a very large walk-in closet. South Fork Community includes a community pool, tennis courts, and playground. Conveniently located by lots of shops, plenty of dining and within an hour of some of the world’s most beautiful beaches! Don’t miss out on this opportunity to make this spacious home yours! Schedule you’re showing today!
- Type:
- Townhouse
- Sq.Ft.:
- 1,790
- Status:
- Active
- Beds:
- 3
- Lot size:
- 0.05 Acres
- Year built:
- 2006
- Baths:
- 3.00
- MLS#:
- T3541504
- Subdivision:
- Valhalla Ph 1-2
ADDITIONAL INFORMATION
Price adjustment!!! This is now your opportunity to own this beautiful End Unit Townhome with a two car garage in the beautiful Valhalla community in Riverview!***New Roof installed 2023***This very spacious Townhome is conveniently located near the entrance of the community yet with a very nice additional living space with a screened back porch to relax after a long day at work or weekends friends and family gathering and entertainment. Open floor plan with extra eating room in the kitchen and breakfast bar. Laundry is conveniently located upstairs near all bedrooms. ***HOA fees include: Cable TV, Common Area Taxes, Community Pool, Internet, Maintenance Exterior, Maintenance Grounds, Pool Maintenance, Sewer, Trash, Water*** There is a 240V outlet for electric car charging in the garage*** No hurricanes damage or flooding! This community is located very close to shopping centers, schools, medical centers and major highways. Short driving distance to Tampa Downtown, MacDill Airforce Base, The University of Tampa, University of South Florida and Tampa International Airport. Go across the bay bridge and in less than an hour away you will be at the Central Gulf Coast most beautiful beaches. Call today for a private tour!
- Type:
- Townhouse
- Sq.Ft.:
- 1,532
- Status:
- Active
- Beds:
- 2
- Lot size:
- 0.03 Acres
- Year built:
- 2007
- Baths:
- 3.00
- MLS#:
- T3541494
- Subdivision:
- Summerfield Village 1 Tr 2
ADDITIONAL INFORMATION
Charming and Convenient Townhome in Summerfield Village! Discover the comfortable living in this maintained 2 bedroom plus DEN, 2.5 bathroom townhome located in the heart of Riverview's sought-after Summerfield Village. Situated near Big Bend Road and Hwy 301, this home offers one of the most desirable locations in Riverview, with easy access to shopping, dining, hospital and entertainment options. Summerfield Village amenities include a Community Center with 2 pools, indoor basketball gym, fitness rooms, volleyball court, dog park, playground, pavilion, and a vibrant events calendar. Upon entry, you'll be greeted by stylish VINYL PLANK FLOORING throughout the main level. The ground floor features a half bath with a WASHER/DRYER closet and a well-equipped kitchen with appliances included in the sale. A versatile room on the second level can serve as an office, library, playroom, or FLEX ROOM. Upstairs, two generously sized bedrooms offer ample space and privacy, complemented by another full bath. Recent updates include a NEWER ROOF (2021), a FRESHLY PAINTED interior, NEW WATER HEATER, and an updated A/C system. The monthly HOA fee COVERS sewer, water, trash, landscaping services, exterior maintenance, and exterior pest control, ensuring worry-free living. Additional conveniences include a community mailbox center, trash disposal area, and assigned owner and visitor parking. Nearby attractions include Publix, Sprouts, Sams Club Marshalls, Home Goods, Medical facilities, and various dining options within a mile radius. An ELEMENTARY SCHOOL and the Community Center are just a short walk away, making this home ideal for any family. This TURNKEY townhome is VACANT and ready for immediate occupancy. Embrace the charm and convenience of Summerfield Village living - schedule your showing today!
- Type:
- Single Family
- Sq.Ft.:
- 2,078
- Status:
- Active
- Beds:
- 4
- Lot size:
- 0.11 Acres
- Year built:
- 2014
- Baths:
- 3.00
- MLS#:
- T3541428
- Subdivision:
- Sanctuary Ph 1
ADDITIONAL INFORMATION
"Price Improvement" Welcome to your home in the coveted SANCTUARY Subdivision! This 4-bedroom, 2.5-bathroom home features The Aisle floor plan, complete with a 2-car garage and NO REAR neighbors, offering privacy and tranquility. Step inside to discover an open and airy living room that flows seamlessly into the kitchen, highlighted by a spacious island perfect for gatherings. The adjacent dining area opens to a LARGE partially fenced BACKYARD through sliding doors, ideal for outdoor entertainment and relaxation. Enjoy the convenience of a half bath on the first floor, along with AMPLE STORAGE including a large kitchen pantry and additional closets. The home boasts NEW WINDOWS (2024) and NEW ROOF (2023), ensuring both energy efficiency and peace of mind. Upstairs, retreat to the primary suite featuring a walk-in closet and ensuite bathroom with double vanity and walk-in shower. Three additional bedrooms offer flexibility for guests, home offices, or hobbies. The UPSTAIRS LAUNDRY room adds convenience, eliminating the need to haul laundry up and down stairs. Located on a CUL-DE-SAC for added privacy and close to the community playground, this home is perfect for any family. Enjoy the benefits of a NO CDD community with low HOA fees, and easy access to restaurants, shopping, medical facilities, and major highways including US 301 and I-75. But that’s not all—this home is equipped with a fully operational SOLAR panel system, delivering substantial savings on electricity bills year-round. Embrace the perfect blend of comfort, style, and eco-conscious living. Don’t miss out—schedule your tour today and make this home yours!
- Type:
- Single Family
- Sq.Ft.:
- 2,505
- Status:
- Active
- Beds:
- 4
- Lot size:
- 0.19 Acres
- Year built:
- 2018
- Baths:
- 3.00
- MLS#:
- T3541425
- Subdivision:
- Park Creek Ph 3b-2 & 3c
ADDITIONAL INFORMATION
Electric Bill $27-$60. $58,000 in solar panels will be paid off with accepted offer. This 4 bedroom, 3 bathroom with Office/Den and 2 story all block construction awaits you! The large open-concept downstairs includes a kitchen that overlooks living room and dining room, a powder bathroom, under-stairs storage closet, and an outdoor patio. The kitchen features a large center island perfect for bar-style eating or entertaining, a walk-in pantry, and plenty of cabinets and counter space. The well-appointed kitchen comes with all appliances including refrigerator, built-in dishwasher, electric range, and microwave hood. Park Creek is an ULTRA-FI community that provides internet and cable with Showtime all included in the HOA. Plenty of space in the .19 acre backyard to add the ultimate pool and have that fine Florida Lifestyle you have always wanted. New luxury vinyl flooring recently installed. Do NOT wait for new construction when this like new construction is readily available. New solar panels recently installed help make the budget even more friendly. Make your appointment today!
- Type:
- Single Family
- Sq.Ft.:
- 1,935
- Status:
- Active
- Beds:
- 4
- Lot size:
- 0.14 Acres
- Year built:
- 2022
- Baths:
- 2.00
- MLS#:
- T3541046
- Subdivision:
- Triple Crk Village N & P
ADDITIONAL INFORMATION
Modern luxury in the heart of Riverview! Welcome to the Lennar Hartford model that is just over ONE YEAR NEW! Nestled in the highly sought-after Triple Creek community, this charming 4-bedroom, 2-bath boasts contemporary elegance as well as comfort. As you enter, you are immediately greeted by a gorgeous pond view. The split floor plan features three generously sized bedrooms, each offering ample closet space, an upgraded bathroom and tons of windows all at the front of the home. The expansive open concept family room, dining room and kitchen area is adorned with even more oversized windows, flooding the entire space with natural light. The kitchen is a chef's dream, with new appliances, granite countertops, center island, and large pantry. The primary suite is found at the back of the property and offers a blend of style and functionality. It is complete with a huge walk-in closet, oversized shower, granite countertops and dual vanities. Additionally, you'll find serene views of the backyard and pond, making the space a true sanctuary. The community is well known for its resort style amenities that "reflect your passion for the active life". Residents can enjoy a playground, fitness center, pools, athletic fields and sports courts. The new lucky owner of this home has just a short walk along the sidewalk (just one house down) to the BRAND NEW community center and pool across the water! No need to wait to build, this one is move-in ready and waiting for YOU! Book your showing today & come experience the epitome of luxury living in Triple Creek.
- Type:
- Single Family
- Sq.Ft.:
- 2,057
- Status:
- Active
- Beds:
- 4
- Lot size:
- 0.13 Acres
- Year built:
- 2019
- Baths:
- 3.00
- MLS#:
- T3540238
- Subdivision:
- Triple Creek Ph 2 Village F
ADDITIONAL INFORMATION
Fabulous 4 Bedroom, 3 Bath One Story home in the highly sought-after community of Triple Creek in Riverview! This is Lennar's North Carolina model with the warm brick façade and brick driveway. Built in 2019 and occupied by the original homeowner, this home has an open and airy floor plan and lots of natural light! With a little over 2,000 square feet of well-appointed space, a split bedroom floor plan and designed for comfort and privacy. This home features high ceilings, designer 18" ceramic tiles in the main living area and ceiling fans throughout. The kitchen is a chef's delight with abundant granite countertops, wood cabinetry, Stainless-steel appliances, double stainless-steel sink, walk-in pantry and large island with counter seating. The kitchen opens to the main living/family room and dining areas. The primary bedroom is situated off of the family room. This ensuite includes a Trey Ceiling, huge walk-in closet, dual vanity, garden tub, walk-in shower stall and private water closet. The 3 additional spacious bedrooms are perfectly laid out and well-spaced for family, guests or an office. A convenient flex space adjacent to the garage makes a perfect landing area for groceries, supplies or dog's leashes. The cozy screened in lanai overlooks the backyard which is encompassed brick pavers and PVC fencing for your 2 or 4 legged friends and family. An immaculate 2 car garage with an owned saltwater softener and sizable laundry room complete this property. Pride in ownership shows in this extremely well taken care of home! Triple Creek features a LOW HOA of only $87 per year and includes resort-style amenities for an active life and healthy living with two separate clubhouses, multiple pools, one splash pad, tennis, basketball, walking and biking trails, playgrounds, fitness centers, meeting areas, and easy access to gorgeous trails in nearby Triple Creek Nature Preserve. Walk, swim, bike or ride throughout this beautiful tranquil master planned community. Triple Creek families enjoy top performing schools, close to hospitals, restaurants, shops and popular attractions such as Bahia Beach, Apollo Beach Park and Triple Creek Nature Preserve. Only 15 miles away is the world-class city of which has come to be known as Champa Bay! A fabulous community with an exceptionally well taken care of home is ready for your enjoyment! All you need to do it unpack and start living your best life! Welcome Home!
- Type:
- Single Family
- Sq.Ft.:
- 1,709
- Status:
- Active
- Beds:
- 4
- Lot size:
- 0.09 Acres
- Year built:
- 2000
- Baths:
- 3.00
- MLS#:
- T3541171
- Subdivision:
- Summerfield Village 1 Tr 10
ADDITIONAL INFORMATION
GREAT HOME WITH SERENE POND VIEW! ENJOY THE WONDERFUL AMENITIES OF SUMMERFIELD - 3 POOLS, PICKLEBALL COURTS, GYM, DOG PARK, INDOOR & OUTDOOR BASKETBALL, AND SO MUCH MORE!! LAWN MOWING IS ALSO INCLUDED! The Seller is motivated and willing to assist with Buyer's Closing Costs or Interest Rate Buy-Down! This wonderful home with 4-bedrooms, 2.5-bathrooms, 2-car garage features a NEWER ROOF (July 2020), NEWER WATER HEATER (2023), and other updates; this home is not only inviting but also well maintained. The large, screened-in back porch overlooking a tranquil pond view is the perfect spot for unwinding & entertaining. The spacious back yard includes mango & avocado trees to enjoy in season. The open downstairs features a large tiled Living Room, open Kitchen with stainless steel appliances, and spacious Dining Area, all with views to the serene pond in back. The Primary Bedroom is spacious and includes an En-Suite with walk-in shower and private water closet. The Secondary Bedrooms also provide ample space for you to enjoy. This home is move-in ready and eagerly awaiting your personal touch. Conveniently located, you'll find yourself just minutes from your favorite shops, dining spots, ball parks and schools. If you like outdoor activities, this home is located just a short distance to Summerfield Crossings Golf Club and Golden Aster Scrub Nature Preserve. Lawn Care is INCLUDED in the HOA fees, and the neighborhood amenities can't be beat for the price! Don’t miss out on this opportunity to make this delightful house your home and put it on your MUST SEE LIST TODAY!
$799,000
9408 Oak Street Riverview, FL 33578
- Type:
- Single Family
- Sq.Ft.:
- 2,500
- Status:
- Active
- Beds:
- 4
- Lot size:
- 0.23 Acres
- Year built:
- 1986
- Baths:
- 3.00
- MLS#:
- T3540914
- Subdivision:
- Brandwood Sub
ADDITIONAL INFORMATION
BREATHTAKING VIEWS of the ALAFIA RIVER FROM multiple rooms of the house plus from your unique PRIVATE ELEVATED DECK to watch the sun rise! You’ll feel like you’re on vacation every day. This home boasts endless possibilities for the Entertainer, Boater, Fisherman, and/or Extended Family. Great fishing and a boater's dream with covered boat lift and private dock and the home sitting perfectly between being just minutes to where the bay meets the ocean or heading east towards a smooth, quiet boat ride down the river! The downstairs apartment like; features its own entrance, one bedroom, one bath, plus kitchen and living room with beautiful views. First floor "apartment like" could be utilize as an "in-law suite", college student suite, or have as an "income based" apartment. The main house is on the second level which allows the entertainer in you to come alive with the open floor plan, 3 bedrooms, 2 baths, sun room (could be gym, office etc.) and two upper decks. Cozy family room with hardwood floors and a wood burning fireplace. Kitchen, dining room, sun room and 2 of the bedrooms have waterfront views. There is room for all of your toys with the oversized 2-car garage. Garage contains an additional area that could be a game room or workshop. No HOA, no CDD fees. Make this YOUR OWN PRIVATE PARADISE.....Don't miss this rare opportunity to call this place HOME and enjoy the Florida lifestyle. You will never want to leave! Minutes to New Coca-Cola Planet, New Advent Hospital (301), I-75, shopping, restaurants etc.
- Type:
- Single Family
- Sq.Ft.:
- 1,930
- Status:
- Active
- Beds:
- 3
- Lot size:
- 0.16 Acres
- Year built:
- 2005
- Baths:
- 2.00
- MLS#:
- O6222373
- Subdivision:
- South Fork Unit 5
ADDITIONAL INFORMATION
Welcome to this stunning property with a natural color palette throughout. The kitchen boasts a nice backsplash, perfect for entertaining guests. The primary bathroom features double sinks and good under sink storage. Step outside to the fenced backyard with a private in ground pool and a covered sitting area for relaxing in the sun. Enjoy the peace of mind with a new roof and fresh interior and exterior paint. Don't miss out on this beautiful home!
- Type:
- Single Family
- Sq.Ft.:
- 2,061
- Status:
- Active
- Beds:
- 4
- Lot size:
- 0.17 Acres
- Year built:
- 2019
- Baths:
- 3.00
- MLS#:
- T3543112
- Subdivision:
- South Fork Q Ph 2
ADDITIONAL INFORMATION
**Property is eligible for Community Development Loan with no money down and no mortgage insurance for qualified applicants.** Welcome to your dream home in the heart of the sought-after Southfork community in Riverview! This contemporary gem boasts 4 bedrooms, 3 bathrooms, and a 2-car garage. The open floor plan is designed for modern living and entertaining, featuring a sleek kitchen with stainless steel appliances, granite countertops, and a breakfast bar. The split floor plan offers privacy, with the 4th bedroom featuring its own bathroom, making it perfect as a second primary or in-law suite. The primary suite is a serene retreat with a spacious walk-in closet, a luxurious en-suite bathroom, and convenient laundry access through both the primary suite and the kitchen. Enjoy the tranquil water view from the comfort of your screened patio, perfect for soaking up the Florida sunshine. For added safety, this home also includes hurricane shutters. Additionally, it is located just a few blocks from the community pool and amenity center, making it ideal for fun and relaxation. The Southfork community offers a vibrant lifestyle with top-notch amenities, including a community pool, playgrounds, trails, and more. Residents can enjoy social gatherings, outdoor activities, and a strong sense of community. The location is incredibly convenient, with easy access to shopping centers, diverse dining options, and top-rated schools. Additionally, Southfork is just a short drive from major highways, making commutes to Tampa and other nearby areas a breeze. This home truly offers the perfect blend of comfort, convenience, and community. Schedule a showing today!

Riverview Real Estate
The median home value in Riverview, FL is $395,000. This is higher than the county median home value of $370,500. The national median home value is $338,100. The average price of homes sold in Riverview, FL is $395,000. Approximately 67.07% of Riverview homes are owned, compared to 26.16% rented, while 6.77% are vacant. Riverview real estate listings include condos, townhomes, and single family homes for sale. Commercial properties are also available. If you see a property you’re interested in, contact a Riverview real estate agent to arrange a tour today!
Riverview, Florida has a population of 98,928. Riverview is more family-centric than the surrounding county with 35.15% of the households containing married families with children. The county average for households married with children is 29.42%.
The median household income in Riverview, Florida is $79,213. The median household income for the surrounding county is $64,164 compared to the national median of $69,021. The median age of people living in Riverview is 36.5 years.
Riverview Weather
The average high temperature in July is 90.6 degrees, with an average low temperature in January of 49.6 degrees. The average rainfall is approximately 51.3 inches per year, with 0 inches of snow per year.

