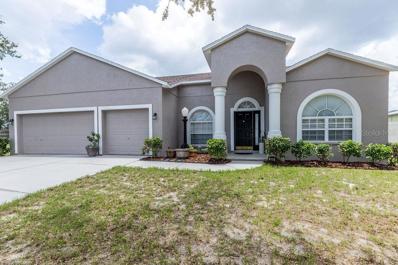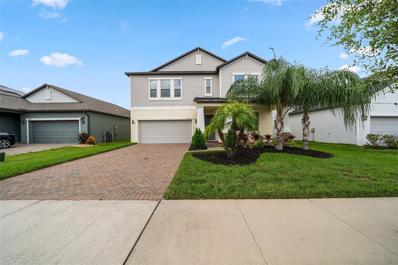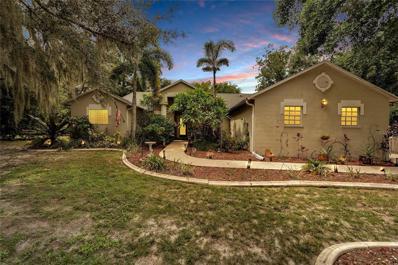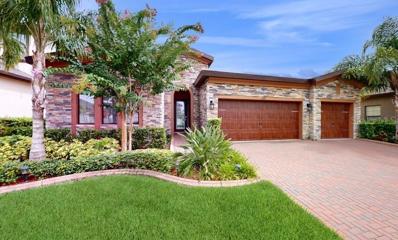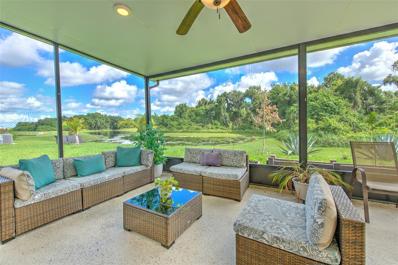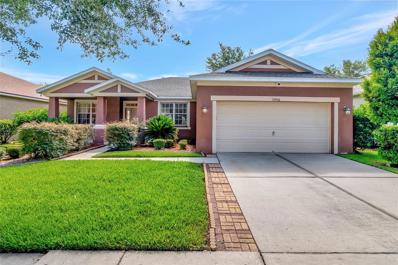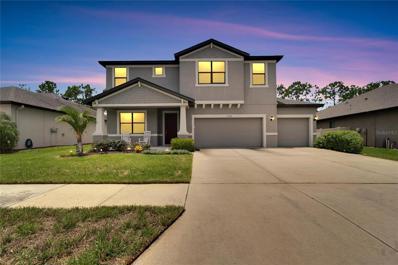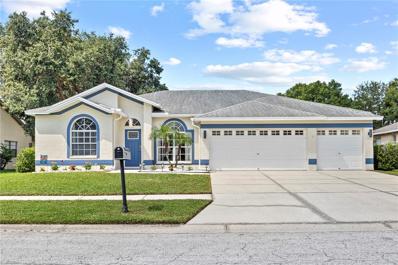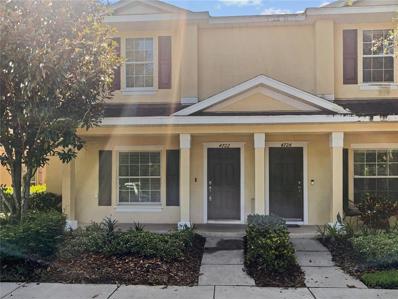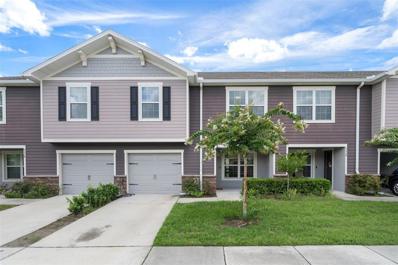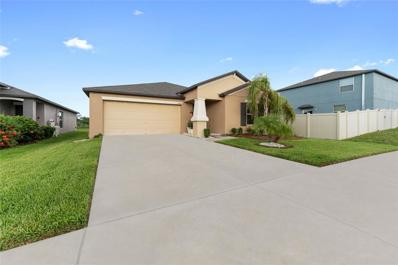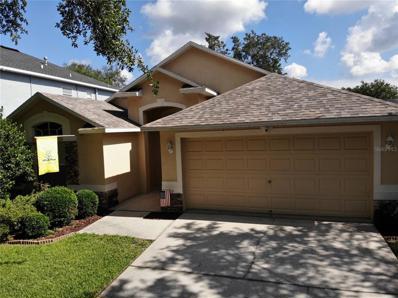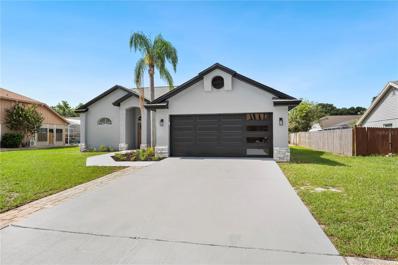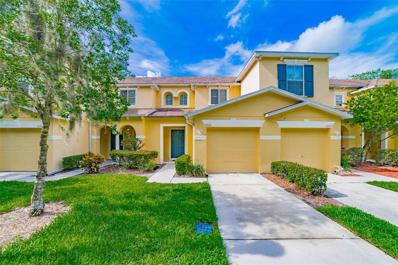Riverview FL Homes for Sale
- Type:
- Single Family
- Sq.Ft.:
- 2,218
- Status:
- Active
- Beds:
- 4
- Lot size:
- 0.25 Acres
- Year built:
- 2005
- Baths:
- 3.00
- MLS#:
- T3540300
- Subdivision:
- Cristina Ph 3 Unit 4
ADDITIONAL INFORMATION
Discover the charm of 9639 Wydella St in Riverview, FL! This stunning 4-bedroom, 3-bathroom home combines charm with comfortable living. Located in a peaceful neighborhood, the property features an open-concept design with high ceilings and plenty of natural light. The kitchen is a chef’s delight, with beautiful countertops, and stainless steel appliances. The master suite offers a walk-in closet and a luxurious en-suite bathroom with dual vanities, a soaking tub, and a separate shower. The additional bedrooms are generously sized, perfect for family, guests, or a home office. Enjoy the fenced-in backyard with no backyard neighbors, this home is ideal for entertaining or unwinding in your private retreat. The covered patio is perfect for outdoor dining and soaking up Florida’s year-round beautiful weather. Situated near great shopping, dining, and major highways, this home provides easy access to all that Riverview and the Tampa Bay area provide. Make 9639 Wydella St your new home – schedule a tour today to experience the elegance and charm of this exceptional property.
- Type:
- Single Family
- Sq.Ft.:
- 3,834
- Status:
- Active
- Beds:
- 5
- Lot size:
- 0.19 Acres
- Year built:
- 2019
- Baths:
- 4.00
- MLS#:
- T3539695
- Subdivision:
- Rivvercrest Lakes
ADDITIONAL INFORMATION
One or more photo(s) has been virtually staged. Seller is MOTIVATED!! Welcome to this beautiful 5-bedroom, 3-bathroom home with a spacious 3-CAR TANDEM GARAGE, fenced backyard for privacy that backs to conservation AND located in a NO CDD COMMUNITY making this home more affordable! Discover luxury living in this stunning home boasting a separate dining area, a butler's pantry, and a huge walk-in storage pantry. The large kitchen features an expansive island, elegant granite countertops, a stylish mosaic tile backsplash, and stainless-steel appliances. The kitchen island commands attention as it overlooks the inviting eat-in breakfast area, seamlessly connecting to the spacious family room. This open layout enhances both functionality and comfort, providing a perfect setting for casual dining and relaxed gatherings. Enjoy the ease of accessing the screened covered lanai directly from the family room, perfect for savoring morning coffee or relaxing in the fresh air. Convenience meets luxury with the main bedroom conveniently situated on the first floor, offering a spacious layout that includes a huge walk-in closet. The en-suite bathroom features dual sinks, a shower, and a separate garden tub, providing a serene retreat within the comfort of your own home. With over 3800 square feet of living space, this home offers both UPSTAIRS and DOWNSTAIRS laundry rooms. Upstairs, discover a sprawling bonus room/game room, designed perfectly for entertaining. This expansive space offers endless possibilities, ideal for hosting gatherings, gaming sessions, or simply relaxing with family and friends. With its versatile layout and generous proportions, this room provides the ultimate retreat for leisure and social activities. You'll also find four spacious secondary bedrooms, each featuring WALK-IN COSETS and ceiling fans for comfort. These bedrooms offer ample space and privacy, perfect for family members or guests. Additionally, there are two full bathrooms, each equipped with dual sinks, making it convenient for sharing and accommodating daily routines. The oversized laundry room is a standout feature, making it effortless for large families to manage household chores. This home is thoughtfully designed to ensure both comfort and practicality for everyone and includes a Smart Home system with keyless entry, video doorbell & home security. Nestled in a gated community, residents enjoy access to an 80-acre freshwater lake, perfect for outdoor enthusiasts. Bring your kayaks, canoes, paddleboards, and fishing gear to indulge in nature-inspired activities. Beautiful upgrades like brick driveways and porches, smart home technology including video doorbell and keyless entry, ceiling fans throughout and fresh neutral paint throughout. NO CDD FEE & LOW HOA = lower payments! Conveniently located with easy access to interstates, shopping & restaurants.
- Type:
- Single Family
- Sq.Ft.:
- 2,243
- Status:
- Active
- Beds:
- 4
- Lot size:
- 0.22 Acres
- Year built:
- 1998
- Baths:
- 3.00
- MLS#:
- T3540517
- Subdivision:
- Rivers Edge
ADDITIONAL INFORMATION
Welcome to your perfect sanctuary in the beautiful Alafia Ridge community! This stunning 4-bedroom, 2 1/2 bath home offers an ideal blend of comfort and functionality. Step inside to a spacious floor plan, perfect for both everyday living and entertaining. Step Outside into your large screened lanai with covered patio and enjoy the luxurious swim spa, perfect for relaxation and fitness. Large Kitchen with granite countertops, Stainless steel Appliances, Motion sensing kitchen fossit, Reverse Osmosis & Culligan Water softener. The expansive 3-car garage and dedicated workshop provides ample space for vehicles, hobbies, and storage with a Plug-in for a in home Generator Imagine weekend barbecues with friends and family at your very own BBQ pit with propane tanks, ready to be personalized to your taste. New Ceiling fans on the Lanai, New Toilet and Vanity in the outside pool Bathroom. Set in the serene and friendly cul-de-sac part of this Alafia Ridge community, this home offers tranquility and convenience. Whether you're enjoying the peaceful surroundings or exploring the nearby amenities, this location has something for everyone. NO CDD & NO HOA, With plenty of room to park your recreational vehicles. Added leaf filters gutter guards with lifetime warranty, fully transferable. ROOF (2017), AC (2018) With endless possibilities to add your personal touch, this home is a blank canvas ready for your creativity. Only a couple miles to the pubic boat ramp on the Alafia River. Don’t miss the chance to make this extraordinary property your forever home. Schedule your showing today and start living the dream in Alafia Ridge!
- Type:
- Townhouse
- Sq.Ft.:
- 1,622
- Status:
- Active
- Beds:
- 3
- Lot size:
- 0.04 Acres
- Year built:
- 2010
- Baths:
- 3.00
- MLS#:
- U8245416
- Subdivision:
- Ventura Bay Twnhms
ADDITIONAL INFORMATION
***NEW PRICE REDUCTION*** Discover your new home in the heart of Riverview/Brandon at this charming 3-bedroom, 2.5-bathroom townhouse spanning over 1,620 sqft, nestled on a quiet end within the sought-after gated community of Ventura Bay. Step inside to a spacious entryway leading to a large eat-in kitchen featuring 42" cherry wood cabinets with crown moldings, solid surface Corian counters, and recently installed expansive sleek wood tile floors. The kitchen boasts brand name state-of-the-art appliances replaced in 2023, including a cooktop range, oven, microwave, refrigerator, and dishwasher—a true chef's delight. Adjacent to the kitchen, enjoy the open-concept living and dining room combination, all under gleaming newly installed wood flooring. This inviting space offers ample room for bar stools and features large triple door sliders opening to a private oversized covered lanai—perfect for hosting BBQs and outdoor gatherings with the added privacy of no rear neighbor. Head upstairs to encounter a contemporary and elegant staircase featuring glamorous wood railings. This leads you to the expansive master bedroom suite, complete with a spacious master bathroom and a generously sized walk-in closet. This rare find includes two additional sizeable bedrooms, all sharing a full bath, providing plenty of space for family, guests, or a home office. The roof was replaced and the entire unit repainted inside and out in 2023, ensuring modern comfort and style. Convenience meets luxury with upstairs laundry, while the location offers easy access to great shopping, dining options, Top Golf, the Selmon Expressway, and both I-75 and I-4. Both Downtown Tampa and Tampa International Airport are just a short drive away, blending suburban tranquility with urban convenience. Don't miss out on the opportunity to call this attractive and enticing townhouse, situated in a prime location, your new sweet home!
- Type:
- Single Family
- Sq.Ft.:
- 2,684
- Status:
- Active
- Beds:
- 5
- Lot size:
- 0.18 Acres
- Year built:
- 2018
- Baths:
- 3.00
- MLS#:
- T3539582
- Subdivision:
- Reserve At South Fork Ph 1
ADDITIONAL INFORMATION
This beautifully maintained home offers numerous upgrades and modern amenities. The whole house benefits from a water filtration system and a water softener, both conveniently housed in the garage. The garage is also equipped with a climate-controlled mini-split system, making it perfect for use as a workspace or additional living area. Inside, the home has been freshly painted throughout, including walls, doors, and trim, creating a bright and inviting atmosphere. The front guest bathroom features a luxurious walk-in shower with custom tile and glass doors for a spa-like feel. The custom-designed laundry room adds both style and functionality. One of the rear bedrooms has been upgraded with durable luxury vinyl tile (LVT) flooring. In the kitchen, you’ll find premium appliances, including a new Frigidaire refrigerator, Frigidaire microwave, a 36” Thermador induction cooktop, and a Whirlpool dishwasher. Outdoor living is a delight with an extended enclosed lanai, ideal for entertaining or relaxation. The backyard is secured with a 6-foot vinyl privacy fence, creating a peaceful retreat. The home is also equipped with solar panels, offering a blend of modern comfort and energy efficiency.
- Type:
- Townhouse
- Sq.Ft.:
- 1,448
- Status:
- Active
- Beds:
- 2
- Lot size:
- 0.03 Acres
- Year built:
- 2004
- Baths:
- 3.00
- MLS#:
- T3539482
- Subdivision:
- Summerfield Village 1 Tr 2
ADDITIONAL INFORMATION
This two-story townhouse features 2 bedrooms and 2.5 baths, with new luxury vinyl plank flooring downstairs and new carpet upstairs. The updated kitchen boasts new cabinets, granite countertops, and new stainless steel appliances including a microwave, range, and dishwasher. Enjoy serene pond views from the back of the home and the comfort of a new air conditioning unit. The community offers a range of amenities, including a pool, recreation center, playground, and tennis courts.
- Type:
- Single Family
- Sq.Ft.:
- 2,328
- Status:
- Active
- Beds:
- 4
- Lot size:
- 0.1 Acres
- Year built:
- 2022
- Baths:
- 3.00
- MLS#:
- T3537551
- Subdivision:
- Ridgewood
ADDITIONAL INFORMATION
Welcome to this ready-to-move-in, waterfront home in Riverview! This stunning 2022-built property boasts 4 bedrooms, 2.5 bathrooms, an upstairs loft, and a massive screened-in lanai with a pond view. The kitchen is adorned with a modern backsplash and large quartz island overlooking the living room, which features a custom-built entertainment center. Step outside to enjoy the expansive screened-in lanai, ideal for relaxing evenings with a pond view that sets the scene for breathtaking sunsets. Upstairs features a loft perfect for a home office or playroom. The primary suite offers a large walk-in closet and en-suite bathroom with dual sinks. This home has an abundance of storage, including a 2-car garage and a plethora of closets throughout the house. The resort-style community pool and playground are conveniently situated at the end of the block, just a short walk away from the home. Located less than a 5-minute drive from US-301 and less than a 10-minute drive from all the shopping and dining Big Bend Road has to offer, this meticulously kept home provides convenience and comfort with picturesque views.
$649,000
6622 Watson Road Riverview, FL 33578
- Type:
- Single Family
- Sq.Ft.:
- 2,371
- Status:
- Active
- Beds:
- 3
- Lot size:
- 1.92 Acres
- Year built:
- 2003
- Baths:
- 3.00
- MLS#:
- T3539322
- Subdivision:
- Unplatted
ADDITIONAL INFORMATION
Buyer financing fell through- now is your chance to snag this home in a perfect location! Discover this idyllic property nestled on just under 2 acres of serene countryside, yet conveniently close to shopping, restaurants, and highway access. This home boasts a spacious layout featuring 3 bedrooms and 3 bathrooms, including a formal dining room, formal living room, spacious family room, built-in desk, and an oversized primary suite. Ideal for those seeking tranquility, the split floor plan enhances functionality by providing privacy to the primary suite, complete with ample space for a seating area and bedroom essentials. The primary suite includes two closets leading to an ensuite bathroom with a soaking tub, stand-up shower, separate sinks, and a commode closet. On the opposite side of the house, you'll find a full-sized bathroom and two additional bedrooms. Natural light floods through sliding and French doors throughout the home, enhancing the serene ambiance. The property's generous-sized lot invites you to explore outdoor living to the fullest. Imagine enjoying al fresco dining under the stars by the pool, hosting gatherings with friends and family, or simply unwinding in your own peaceful sanctuary away from the hustle and bustle of city life. Additionally, the size of the property ensures privacy and space, allowing for potential future expansions or additions to the home itself. Whether you're a nature enthusiast, a hobbyist gardener, or simply seeking a retreat where you can embrace the beauty of nature, these 2 acres offer the perfect opportunity to turn your dreams into reality. Updates include a new roof 2024, seamless gutters 2024, freshly painted 2024, new front door 2024, new lighting exterior 2024, french doors 2024, and more! Don't miss this rare opportunity to own a slice of countryside paradise with modern comforts—make this your dream home today!
- Type:
- Single Family
- Sq.Ft.:
- 1,838
- Status:
- Active
- Beds:
- 3
- Lot size:
- 0.15 Acres
- Year built:
- 2004
- Baths:
- 2.00
- MLS#:
- T3538804
- Subdivision:
- Rivercrest Ph 1b1
ADDITIONAL INFORMATION
Centrally located in Riverview, come tour this beautiful 3-bedroom, 2-bathroom PLUS separate 4th room that can be used as a Den or Office. Open floor plan with upgraded tile, large family room with separate formal dining room and breakfast nook. Gorgeous kitchen with 42-inch cabinets, granite countertops, tile backsplash, stainless steel appliances and deep double-sided sink. Large primary bedroom with walk-in closet. The primary bathroom has a garden tub and separate walk-in shower. Spacious laundry room with deep utility sink. Craftsman style exterior with large-covered-tiled front porch and large-covered-screened back porch/lanai. This home has custom-fitted hurricane shutters and is wired for a future pool build. Large backyard that backs up to conservation wooded trees. 2 car garage and mature landscaping. Just 1 mile to Publix supermarket, 4.4 miles to St Joseph’s hospital and just 3.5 miles to Interstate 75. Roof replaced in October of 2022. Security system and cameras convey in sale.
- Type:
- Single Family
- Sq.Ft.:
- 1,935
- Status:
- Active
- Beds:
- 4
- Lot size:
- 0.14 Acres
- Year built:
- 2022
- Baths:
- 2.00
- MLS#:
- T3538269
- Subdivision:
- Triple Crk Village N & P
ADDITIONAL INFORMATION
*** RECENT PRICE ADJUSTMENT *** ATTENTION BUYERS - OUR PREFERRED LENDER IS OFFERING A 1% INTEREST RATE REDUCTION FOR THE 1ST YEAR AT ZERO COST TO THE BUYER *** TRIPLE CREEK MOVE IN READY HOME *** NOT IN A FLOOD ZONE ***NO BACK NEIGHBORS *** POND VIEW WITH FULLY FENCED IN YARD *** EPOXY GARAGE FLOORS *** ADDED GUTTERS *** UPGRADED WATER TO 80 GALLON *** STAINLESS STEEL APPLIANCES INCLUDED *** WASHER AND DRYER INCLUDED *** LUXURY VINYL PLANK *** ADDED FLOORING GLASS SHOWER DOOR *** ADDED PULL DOWN LADDER ATTIC ACCESS *** SECURITY CAMERA AND SECURITY SYSTEM INCLUDED *** Talk about proud home ownership! This very well maintained home is the popular Hartford floor plan with (4) Bedroom, (2) Bath 1935 Sq Ft. Vacant and Move In Ready! This upgraded home is nestled in the back of a highly sought-after neighborhood of Triple Creek. You will love the modern elegance that boasts an open and airy layout with a fully-equipped, modern kitchen that includes granite countertops, espresso cabinets, stainless steel appliances, and the washer and dryer set are included. No carpet, Luxury vinyl plank flooring throughout the entire home. Its well-proportioned bedrooms are separated from the master bedroom located at the back of the home. The large master bedroom includes a wall mounted entertainment center and Flat screen TV. Step into the spacious master bath that has dual vanity sinks and and the walk-in subway tile shower has an upgraded frosted shower door installed instead of the standard shower curtain. Huge master walk-in closet has a custom closet organizer system and shoe racks. a must see in person. All bedrooms include ceiling fans. The backyard is completely fenced in with a perfect fresh palette yard to make your very own backyard oasis. Plenty of space for entertaining. All new gutters were installed around the home. Tons of hot water ready with the recently upgraded 80 gallon water heater tank. Triple Creek Community is a neighborhood known for its remarkable number of amenities. Riverview area offers top schools, popular and up and coming restaurants, shopping centers. Better than new, No waiting period. Grab this upgraded home before it's gone! Set up a showing today!
- Type:
- Single Family
- Sq.Ft.:
- 3,091
- Status:
- Active
- Beds:
- 4
- Lot size:
- 0.22 Acres
- Year built:
- 2018
- Baths:
- 4.00
- MLS#:
- T3540110
- Subdivision:
- Bell Creek Preserve Ph 2
ADDITIONAL INFORMATION
SELLER OFFERING $15,000 CREDIT TOWARDS BUYERS CLOSING COST OR RATE BUY DOWN WITH FULL PRICE OFFER. USE YOUR SELLER CREDIT FOR A 2-1 BUY DOWN AND SAVE APPROXIMATELY $791/MO YEAR 1 and $405/MO YEAR 2. Welcome to your ultimate retreat in the exclusive gated community of Bell Creek Preserve. Built in 2018 by William Ryan Homes this Sandalwood model sits on an oversized lot nearly a 1/4 acre. This 4-bedroom, 3.5-bathroom, 3-car garage masterpiece offers unparalleled luxury and comfort. Upon entry, you're greeted by an inviting open floor plan with 9 foot ceilings, 8 foot doors, and gleaming solid wood floors flowing through the great room and kitchen. The spacious great room features built-in surround sound, perfect for entertaining or cozy family gatherings. The kitchen is perfect for entertaining. A culinary delight boasting beautiful granite countertops, stunning upgraded 42" dark wood cabinets providing ample storage, and stainless-steel appliances. The primary bedroom, conveniently located on the first floor, offers a peaceful retreat with an ensuite bathroom featuring dual vanities, a shower, and a large walk-in closet for all your storage needs. Storage solutions are abundant throughout the home. Upstairs, you'll find three additional generously sized bedrooms and a versatile loft area ideal for a home office or playroom. There are also two additional bathrooms upstairs, ensuring convenience for all residents. Step outside through the French doors to your private backyard oasis, complete with a large heated saltwater pool adorned with fountains, sun shelf and umbrella insert for lounging, an expansive patio covered in elegant pavers, separate zone for surround sound, and wired for cable. The spacious backyard offers plenty of room for children to play and can accommodate a swing set or provide space for pets. Bell Creek Preserve provides a serene environment with its gated access, playground, and meticulously maintained surroundings. Residents enjoy the convenience of low HOA fees, only $117 per month, and no CDD fees.Pride of ownership is evident throughout the home, making it a standout in one of the area's most sought-after communities. Don't miss out on this exceptional opportunity. Schedule your private tour today and experience luxury living at its finest!
- Type:
- Single Family
- Sq.Ft.:
- 2,366
- Status:
- Active
- Beds:
- 4
- Lot size:
- 0.21 Acres
- Year built:
- 1993
- Baths:
- 3.00
- MLS#:
- T3538423
- Subdivision:
- Clubhouse Estates At Summerfield
ADDITIONAL INFORMATION
Discover luxury and comfort in this exquisite 4-bedroom, 3-bathroom home nestled in the serene surroundings of The Clubhouse Estates at Summerfield Crossings Golf Club In Riverview . As you step inside, you're greeted by a spacious layout that includes a dedicated movie theater room equipped with a custom bar, built-in surround sound, a projector, and plush movie theater seating—an entertainer's dream come true. Upgraded bathrooms showcase meticulous attention to detail, featuring tile accents and modern finishes. BRAND NEW interior paint and landscaping!! The heart of the home, the expansive kitchen, is a culinary delight offering stainless steel appliances, ample cabinet space, a generous island with a large sink, and striking concrete-based countertops—a perfect blend of style and functionality. Adjacent to the kitchen, you'll find a convenient laundry room, ensuring efficiency and ease of daily chores. Four sets of sliding glass doors seamlessly connect the interior living spaces with the expansive screened lanai, providing abundant natural light and easy access to outdoor entertaining. Enjoy Florida living at its finest on the lanai offering sweeping views of the golf course—a picturesque backdrop for morning coffee or evening gatherings. Residents of this community enjoy an array of amenities, including two swimming pools, tennis courts, a basketball court, gym facilities, and a playground—perfect for staying active and entertained close to home. The master bathroom is a sanctuary unto itself, featuring separate his and hers areas, a custom shower, and a luxurious bath mix for ultimate relaxation. Additional amenities include a built-in dog run, gutters, and mature landscaping, enhancing both convenience and curb appeal. Located in a community with low HOA fees and no CDD, this home is conveniently situated near shops, restaurants, and all that Riverview has !! Don't miss your chance to own this captivating residence where luxury meets practicality. Schedule your showing today and experience the lifestyle that awaits!
- Type:
- Townhouse
- Sq.Ft.:
- 1,280
- Status:
- Active
- Beds:
- 2
- Lot size:
- 0.03 Acres
- Year built:
- 2012
- Baths:
- 3.00
- MLS#:
- T3538298
- Subdivision:
- Magnolia Park Central Ph B
ADDITIONAL INFORMATION
Welcome home to your 2-bedroom, 2.5-bathroom town home located in the highly desirable Riverview area! As you enter the foyer, you enter the bright and open floor plan. The inviting living spaces are bathed in natural light, creating a warm and welcoming atmosphere! The open floor plan seamlessly connects the living, dining, and kitchen areas, perfect for both entertaining and everyday living. The kitchen is undoubtedly the heart of the home and a chef's dream featuring a large kitchen island & granite countertops! The master suite includes a private ensuite bathroom that features a dual vanity sink with granite countertops. The primary bedroom also boasts a walk- in closet with ample storage space! Every detail has been carefully curated for your comfort and relaxation. To truly enjoy the Florida lifestyle, walk on down to the community pool. This home is approximately 15 minutes from Downtown Tampa where there is an abundance of arts, sports, shopping, dining, concerts, nightlife, and entertainment, but tucked away in a private community to escape the hustle and bustle. Close to I75 which makes commuting anywhere a breeze. Don't miss the opportunity to make this house your home! Schedule a showing today.
- Type:
- Townhouse
- Sq.Ft.:
- 1,785
- Status:
- Active
- Beds:
- 3
- Lot size:
- 0.05 Acres
- Year built:
- 2016
- Baths:
- 3.00
- MLS#:
- T3539124
- Subdivision:
- Eagle Palm Ph 4a
ADDITIONAL INFORMATION
PRICE REDUCTION !!!!Beautiful well-maintained Town Home located in the sought after gated community of OSPREY LAKES at EAGLE PALM in Riverview. This ready to move home is situated on a corner lot and showcases 3 bedrooms, 2.5 bathrooms, 1 car garage. On the first floor you can find a spacious kitchen featuring GRANITE COUNTERTOPS, TRENDY EXPRESSO COLOR WOOD CABINETRY AND A LARGE ISLAND WITH BREAKFAST BAR. Next to the kitchen, there is a generously sized living room/dining room combo, perfect for entertaining family and friends. Sliding doors lead you to a spacious screened-in lanai. A half bathroom and storage under the stairs are also on the first floor. Upstairs you can find the master bedroom tucked in towards the back with a walk-in closet and an en-suite bathroom that features a walk-in shower and a dual sink vanity. The other two additional bedrooms share a full Jack and Jill style bathroom. A loft that can be used as an office or play area and laundry closet, complete the second floor. Osprey Lakes is a quiet and beautiful community with NO CCD, LOW HOA and a short commute to MacDill Airforce Base, the Selmon Expresswayand downtown Tampa. Some pictures have been virtually staged! Call me today to schedule a private tour!!
- Type:
- Townhouse
- Sq.Ft.:
- 1,627
- Status:
- Active
- Beds:
- 3
- Lot size:
- 0.05 Acres
- Year built:
- 2019
- Baths:
- 3.00
- MLS#:
- U8248653
- Subdivision:
- Landings At Alafia
ADDITIONAL INFORMATION
Welcome to this stunning townhome located in the exclusive gated community of Landings at Alafia. This exquisite residence offers 3 spacious bedrooms, 2.5 bathrooms, a versatile loft, and a 1-car garage. The expansive kitchen features granite countertops, custom birch wood cabinetry with soft-close doors, and premium stainless steel appliances, creating an inviting space for cooking and gathering. The open floor plan on the main level is perfect for entertaining, seamlessly connecting the kitchen, dining, and living areas. Upstairs, the split floor plan ensures maximum privacy. The expansive master suite includes a luxurious shower and double vanities. The loft area provides additional space that can be utilized as an office, craft room, or gaming area. Two full bathrooms upstairs and a convenient half bath downstairs cater to both family and guests. The laundry room is also conveniently located on the upper level. This home has been upgraded with luxury vinyl plank flooring on the main level and comes with hurricane shutters for added protection. The community offers a sparkling pool and easy access to I-75, local restaurants, and shopping.
- Type:
- Single Family
- Sq.Ft.:
- 1,897
- Status:
- Active
- Beds:
- 3
- Lot size:
- 0.12 Acres
- Year built:
- 2018
- Baths:
- 3.00
- MLS#:
- O6219185
- Subdivision:
- Carlton Lakes Ph 1d1
ADDITIONAL INFORMATION
One or more photo(s) has been virtually staged. Welcome to this beautiful property that combines elegance with comfort. The entire home features a calming neutral color palette. Every detail has been carefully considered. The kitchen includes a convenient island for extra workspace and socializing. The primary bathroom offers double sinks for a streamlined morning routine. Recently updated inside and out with fresh paint, the home feels vibrant and modern. Outside, a covered patio provides a serene spot for morning coffee or evening tea. The fully fenced backyard ensures privacy and security, creating a peaceful retreat. Imagine the lifestyle offered by this exquisite property. Experience stylish living in a home that reflects your personality and meets your needs. This property not only offers comfort but also adds sophistication to your lifestyle.
- Type:
- Single Family
- Sq.Ft.:
- 1,561
- Status:
- Active
- Beds:
- 3
- Lot size:
- 0.13 Acres
- Year built:
- 2019
- Baths:
- 2.00
- MLS#:
- T3537733
- Subdivision:
- Twin Creeks Ph 1 & 2
ADDITIONAL INFORMATION
Welcome home to the Dover floorplan beautifully nestled in the Twin Creek community with no backyard neighbors! Built in 2019, this home has 3 bedrooms and 2 bathrooms.This open space kitchen contains a large pantry and overlooks the family room and cafe, making it easier to bring everyone together for meals and family entertainment. Enjoy your morning coffee on the covered front porch or the back patio just off the cafe. The master suite features an oversized walk-in closet and a his and her vanity. A two-car garage provides convenience as well as additional storage when needed. Twin Creeks is a family-friendly community of single family homes located in Riverview, offering easy access to Tampa Bay via I-75 and US 301. Sellers may be willing to negotiate on closing costs amount subject to purchase price.
- Type:
- Single Family
- Sq.Ft.:
- 3,710
- Status:
- Active
- Beds:
- 4
- Lot size:
- 0.22 Acres
- Year built:
- 2005
- Baths:
- 3.00
- MLS#:
- T3536891
- Subdivision:
- Summerfield Village 1 Tr 11
ADDITIONAL INFORMATION
*NEW ROOF 2023* Discover unparalleled luxury in this EXECUTIVE STYLE POOL HOME, meticulously customized and remodeled to perfection! Spanning just over 3,700 heated square feet, this corner lot gem across the street from the golf course -offers 4 bedrooms, an expansive MEDIA ROOM, 2.5 bathrooms, and a RARE side-entry 3-CAR GARAGE. From the moment you arrive, the stunning curb appeal, featuring tropical plants, palm trees, and exquisite stone landscaping, will captivate you. The new exterior paint and custom faux concrete accents enhance its allure. You will feel like you are in your OWN TROPICAL PARADISE. Step inside to find LPV flooring throughout, custom wood panel walls, and top-tier fixtures. The living room boasts a custom wood wall and wood barn doors leading to an adjacent room. The grand kitchen is a chef’s dream with two-tone cabinets, granite countertops, high-end stainless steel appliances, including a propane range with a double oven, and custom wood trim. The kitchen also features pendant lights over the island, a large pantry, a coffee bar with a matching granite countertop and sink, and large sliders opening to the porch area. The spacious family room is perfect for large gatherings, while the adjacent room currently serves as a pool room/man-cave with a beautiful custom wood shelf. Triple sliders in the family room and double sliders in the kitchen flood the space with natural light and seamlessly connect to the pool area and backyard. Finishing off the main level of this home is a separate dining area with barn doors and another space that can be used in a multitude of ways. Office, library, den, home schooling, craft or hobby room! The first floor also includes a laundry room and a half bath. Upstairs, the primary suite offers a serene retreat with a sitting area, custom wood panel wall, walk-in closet with built-in shelving, and an EXTRAORDINARY en-suite bathroom. This bathroom is a showstopper with its unique flooring, standalone tub, double vanity, subway-tiled walls, shiplap, and a Bluetooth exhaust fan / speaker. Three additional guest bedrooms share another custom bathroom featuring a large single vanity, tiled walls, and a frameless glass shower. The enormous media room is perfect for a movie room or additional guest suite. The private backyard is an entertainer’s paradise with a saltwater pool, built-in sitting shelf and table, travertine deck, and completely fenced yard. The side yard is lush with tropical plants, artificial grass, and a paver patio, ideal for sunbathing during summer days. Pavers lead from the pool area to the side of the home, creating a seamless outdoor experience. Energy efficiency is top-notch with AC units featuring UV sterilizer lights, Bluetooth-controlled AC thermostats and garage doors, LED lights throughout, a new water heater with a recirculating pump, and sprayed foam insulation in the attic. The first floor’s R-19 masonry wall cooling insulation helps keep the average monthly electric bill below $250! Both units were replaced in 2018. Enjoy clean and soft water? This home comes with a whole home water softener and filtration system! Located in Summerfield with NO CDD fees and low HOA fees, this community offers amenities such as pools, basketball and tennis courts, playgrounds, and a public golf course. Conveniently close to shopping, hospitals, restaurants, and easy access to I-75 and Hwy 301, this home is a rare find. Schedule your tour today!
- Type:
- Single Family
- Sq.Ft.:
- 1,816
- Status:
- Active
- Beds:
- 3
- Lot size:
- 0.13 Acres
- Year built:
- 2002
- Baths:
- 2.00
- MLS#:
- T3537424
- Subdivision:
- Lake St Charles Unit 8
ADDITIONAL INFORMATION
The beautiful community of Lake St Charles will call to you! This 3/2 home PLUS DEN includes a HEATED SPA and professionally installed PUTTING GREEN. Open floor plan and split bedrooms allows you the flexibility for privacy or family time. Kitchen includes a gas stove with an eating area and laundry room adjacent. Sliding door in family room opens to large screened lanai with a heated spa and fenced rear yard that includes your private, low-maintenance, artificial turf, professionally installed putting green! Come and see all that Lake St Charles has with its large community center and community POOL along with walking trails, recreation areas, soccer, basketball, baseball/softball diamond and so much more! * Roof installed 10/2018
- Type:
- Townhouse
- Sq.Ft.:
- 1,120
- Status:
- Active
- Beds:
- 2
- Lot size:
- 0.03 Acres
- Year built:
- 2010
- Baths:
- 3.00
- MLS#:
- T3537695
- Subdivision:
- Oak Creek Prcl 2 Unit 2b
ADDITIONAL INFORMATION
Don’t miss your opportunity to own this beautiful 2-bedroom, 2.5-bathroom townhome in the desirable Oak Creek community! As you enter, you'll appreciate the spacious living and dining area, perfect for entertaining guests. Enjoy relaxing days and evenings in the screened-in lanai. The community offers fantastic amenities including a pool and a nearby playground, providing fun and relaxation for all ages. Located conveniently close to downtown Tampa, this home offers an easy commute. Plus, you'll be near shopping, entertainment, and hospitals, ensuring all your needs are met. Schedule a showing today and make this wonderful townhome yours!
- Type:
- Single Family
- Sq.Ft.:
- 2,051
- Status:
- Active
- Beds:
- 3
- Lot size:
- 0.23 Acres
- Year built:
- 1994
- Baths:
- 2.00
- MLS#:
- T3536625
- Subdivision:
- Summerfield
ADDITIONAL INFORMATION
One or more photo(s) has been virtually staged. Live your best life IN THE GOLF COURSE COMMUNITY OF CLUBHOUSE ESTATES OF SUMMERFIELD. NO CDD AND LOW HOA. This 3 Bed, 2 Bath home has a spacious Living/Dining area which could also be used as an office or with an added wall— this area could become a 4th bedroom! Entering into the Family Room (with a great view of the pool area) the recently remodeled Kitchen immediately catches your attention! Featuring light cabinetry, stainless appliances, and quartz counters, this area also offers views of the lovely pool area and spacious lanai with a hot tub. The bedrooms are on a split plan for quiet and privacy and the Primary Bedroom features a walk-in closet and bath with dual sinks, a soaking tub, and a walk-in shower. Active and social lifestyles can enjoy the Summerfield amenities, including 2 community pools, a fitness center, a gymnasium, tennis, dog park, basketball and volleyball courts, and a playground. Centrally located with just minutes to I75, great shopping, loads of restaurant choices, St Joseph’s South Hospital, medical offices, and daycares! Thank you for your interest and for taking the time to see this home in person.
- Type:
- Single Family
- Sq.Ft.:
- 2,599
- Status:
- Active
- Beds:
- 4
- Lot size:
- 0.14 Acres
- Year built:
- 2018
- Baths:
- 3.00
- MLS#:
- T3535780
- Subdivision:
- Oaks At Shady Creek Ph 1
ADDITIONAL INFORMATION
**Price Adjustment!!** The Oaks at Shady Creek community is centrally located with easy access to I-75. This lovely home offers a family room/open kitchen combo floorplan with 42” cabinets, stainless steel appliances, granite countertops & ceramic tile flooring. Also on the first level, you’ll find a den/study & private guest room. The screened-in, covered lanai is a great place to relax with private conservation views. On the 2nd level, you’ll find the primary suite with spa-like bath and spacious walk-in closet along with two other bedrooms & a huge loft entertainment space for family movie nights. Amenities include a resort style community pool, playground, basketball court & fitness center. Enjoy living in this quiet neighborhood with a short drive to Gulf beaches, airports, schools, shopping, a variety of restaurants, MacDill AFB, St Joseph’s Hospital, YMCA, movie theaters and SO MUCH MORE! **NO HURRICANE DAMAGE OR FLOODING TO HOME**
- Type:
- Single Family
- Sq.Ft.:
- 1,621
- Status:
- Active
- Beds:
- 3
- Lot size:
- 0.23 Acres
- Year built:
- 1992
- Baths:
- 2.00
- MLS#:
- T3535952
- Subdivision:
- Riverglen Unit 1
ADDITIONAL INFORMATION
Welcome to your dream home in Riverview, Florida! This stunning 3-bedroom, 2-bathroom residence has been meticulously remodeled from top to bottom, offering a perfect blend of elegance and modern comfort. Step inside to discover wide open spaces filled with natural sunlight, creating an inviting and warm atmosphere throughout. Every detail has been thoughtfully designed and tastefully redone, ensuring a seamless blend of style and functionality. The spacious layout is ideal for both relaxing and entertaining, with a beautifully updated kitchen that flows effortlessly into the living and dining areas. Large windows and open spaces enhance the home's bright and airy feel, making every room a delight to be in. Outside, you'll find a big backyard, perfect for enjoying outdoor activities and gatherings. This exceptional home is a true gem, offering everything you need for comfortable and stylish living. Don't miss the opportunity to make it yours!
- Type:
- Townhouse
- Sq.Ft.:
- 1,532
- Status:
- Active
- Beds:
- 2
- Lot size:
- 0.03 Acres
- Year built:
- 2010
- Baths:
- 3.00
- MLS#:
- T3535334
- Subdivision:
- Summerfield Village 1 Tr 2
ADDITIONAL INFORMATION
HUGE PRICE CONCESSION AND ASSUMABLE, QUALIFING, FHA LOAN! Welcome to this charming townhome nestled in the desirable community of Riverview, where contemporary comfort meets convenience. This property stands out with a host of enticing features, making it a true gem. Upon entering, you're greeted by sleek engineered hardwood floors on the main level, complimented by a kitchen adorned with tile flooring and luxurious granite countertops. Stainless steel appliances, including a convenient touchless sprayer faucet, combine functionality with modern style. The pass-through kitchen bar provides a perfect space for casual dining, overlooking the separate dining room. A practical half bath with washer/dryer closet, complete with appliances that will be included in the sale rounds out the main floor amenities. The spacious great room is bathed in natural light pouring through sliding glass doors that open onto a covered, screened patio with a storage closet, offering tranquil views without rear neighbors. Upstairs, the expansive owner's bedroom retreats to the rear of the home and features its own ensuite bathroom for optimal privacy and comfort. A versatile room, suitable for use as an office, library, playroom, or workout area, separates the two generously-sized bedrooms, Another full bath and the secondary bedroom are situated towards the front of the unit, ensuring ample space and privacy for all occupants. This smart home is outfitted with advanced amenities including an upgraded thermostat and an electronic Schlage lock on the front door, accessible and controllable via smartphone. The AC unit, installed in 2017 with a UV kit for mold prevention, enhances both efficiency and indoor air quality. Residents of this community enjoy access to an impressive array of resort-style amenities, including 2 large swimming pools w/lifeguard, a clubhouse w/fitness center, indoor sport court & party room, an indoor basketball court, tennis courts, new expanded fenced-in playground, sand volleyball court, a covered picnic pavilion with grill, dog park w/separate areas for large & small dogs including a dog wash area, baseball and soccer fields. The HOA FEE INCLUDES: WATER, SEWER, TRASH, groundskeeping, exterior maintenance, amenities, exterior pest control, and management services! The location is unbeatable, with a plethora of shopping and dining options just minutes away, convenient access to US 301 and I-75.
- Type:
- Townhouse
- Sq.Ft.:
- 1,386
- Status:
- Active
- Beds:
- 2
- Lot size:
- 0.04 Acres
- Year built:
- 2006
- Baths:
- 3.00
- MLS#:
- T3535249
- Subdivision:
- St Charles Place Ph 04
ADDITIONAL INFORMATION
$10,000 Price Improvement......Beautiful 2 bedroom 2 ½ bath townhome with a 1 car garage. This quaint 1,386 SQ FT townhome is located in the convenient community of St. Charles Place. Move-in ready townhome has an open floor plan, with a cozy patio. Great layout w/ living room, dining room as well as kitchen and half bath on the first floor. Upstairs are two bedrooms, each with private full baths. Between the bedrooms is a laundry room. Water heater, stainless steel fridge, range and dishwasher are less than 1 years old. St Charles Place has a community pool and is located approximately 15 minutes from Brandon Mall, easy access to I-75. and great restaurants

Riverview Real Estate
The median home value in Riverview, FL is $395,000. This is higher than the county median home value of $370,500. The national median home value is $338,100. The average price of homes sold in Riverview, FL is $395,000. Approximately 67.07% of Riverview homes are owned, compared to 26.16% rented, while 6.77% are vacant. Riverview real estate listings include condos, townhomes, and single family homes for sale. Commercial properties are also available. If you see a property you’re interested in, contact a Riverview real estate agent to arrange a tour today!
Riverview, Florida has a population of 98,928. Riverview is more family-centric than the surrounding county with 35.15% of the households containing married families with children. The county average for households married with children is 29.42%.
The median household income in Riverview, Florida is $79,213. The median household income for the surrounding county is $64,164 compared to the national median of $69,021. The median age of people living in Riverview is 36.5 years.
Riverview Weather
The average high temperature in July is 90.6 degrees, with an average low temperature in January of 49.6 degrees. The average rainfall is approximately 51.3 inches per year, with 0 inches of snow per year.
