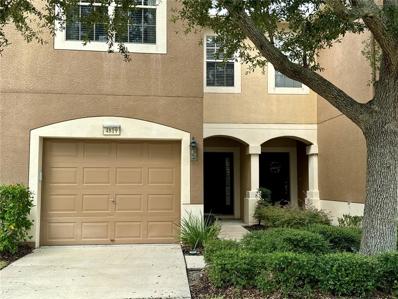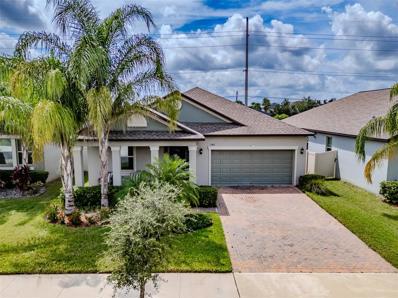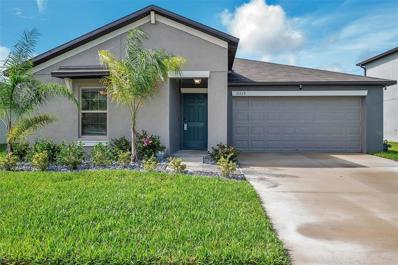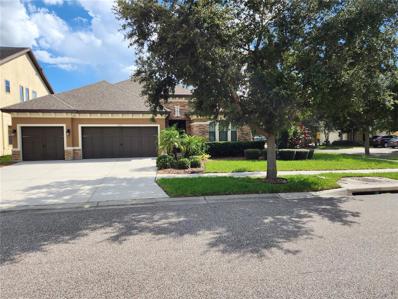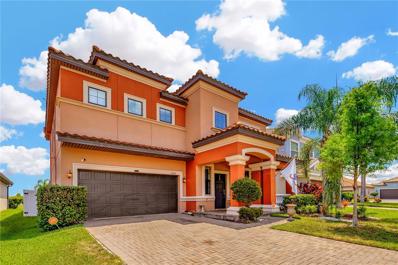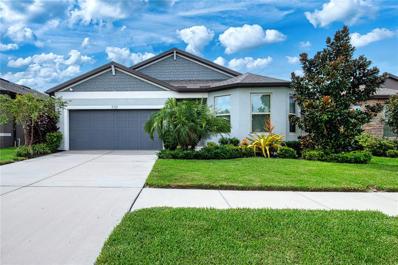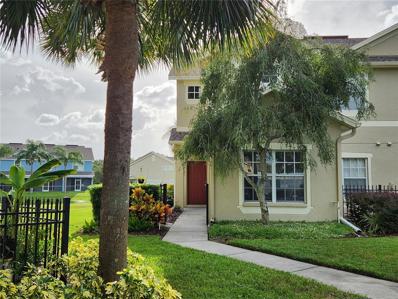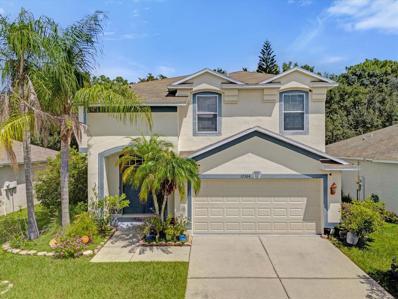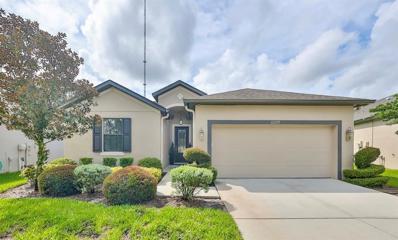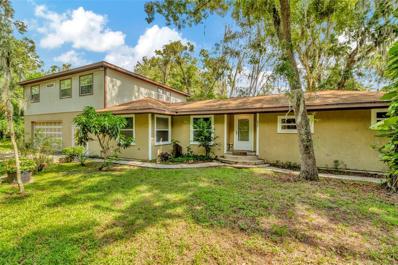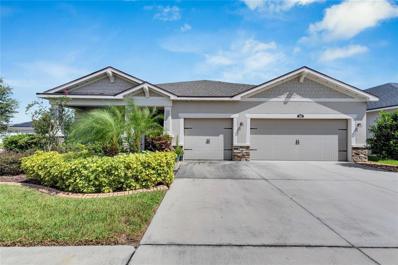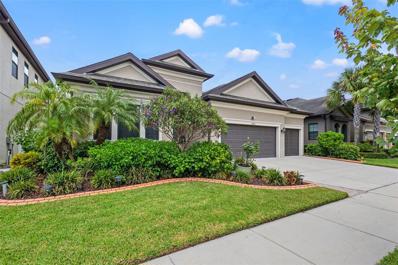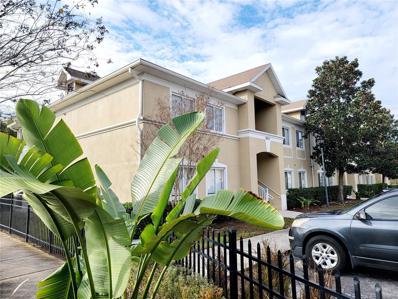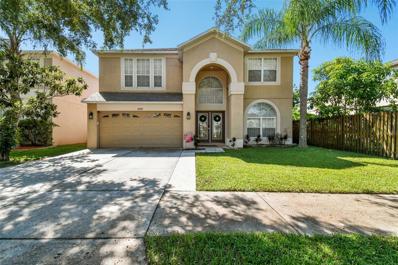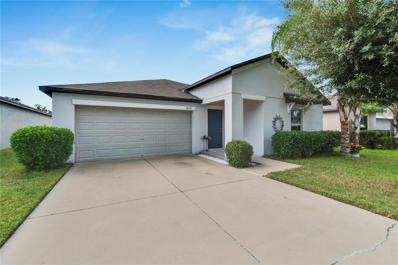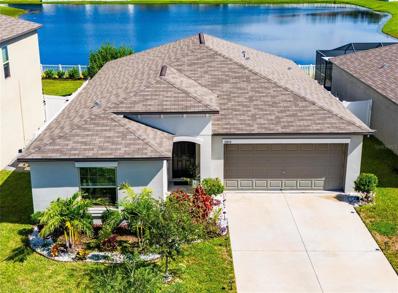Riverview FL Homes for Sale
- Type:
- Townhouse
- Sq.Ft.:
- 1,644
- Status:
- Active
- Beds:
- 3
- Lot size:
- 0.03 Acres
- Year built:
- 2005
- Baths:
- 3.00
- MLS#:
- TB8301563
- Subdivision:
- Valhalla Ph 1-2
ADDITIONAL INFORMATION
**Don’t Miss This One!** Welcome to this stunning townhome in the highly desirable Valhalla gated community! This 3-bedroom, 2.5-bathroom gem showcases pride of ownership and has been meticulously maintained with numerous upgrades. Enjoy breathtaking water views and a host of interior enhancements, including: - Brand new carpet installed throughout the upstairs (2023) - New laminate flooring on the lower level - A new garbage disposal (2023) - Gorgeous new kitchen cabinets and countertops - Fresh interior paint (2023) - Modern black granite kitchen sink - A new hot water heater - Roof replacement by the HOA (2023) Valhalla stands out as one of Tampa’s most beautiful townhome communities, offering a security gate and a comprehensive HOA package that includes water, sewer, basic cable, internet service, exterior maintenance, and pest control. Residents can also enjoy access to two community swimming pools. Conveniently located near US-301, I-75, Hwy 60, and Causeway Blvd, this townhome is just minutes away from major restaurants and shopping centers. Call today to schedule your private tour and discover the incredible savings: NO WATER BILL, NO INTERNET BILL, BASIC CABLE, and LOW HOMEOWNERS INSURANCE.
- Type:
- Single Family
- Sq.Ft.:
- 1,744
- Status:
- Active
- Beds:
- 3
- Lot size:
- 0.14 Acres
- Year built:
- 2019
- Baths:
- 2.00
- MLS#:
- TB8303561
- Subdivision:
- Crestview Lakes
ADDITIONAL INFORMATION
Welcome to this beautifully upgraded 3-bedroom, 2-bath home spanning over 1,730 square feet of thoughtfully designed living space. Step inside and be greeted by ceramic tile flooring throughout the main areas, with cozy carpeted bedrooms. The spacious family room is perfect for hosting gatherings or enjoying quality time with loved ones. A split floor plan places the master suite away from the other bedrooms, offering privacy and direct access to a laundry room from the master closet for ultimate convenience.This home boasts modern touches, including recessed lighting, ceiling fans in every room, and fresh, neutral paint throughout. Enjoy the added security and convenience of smart home features like a video doorbell and keyless entry. The charming brick driveway and porch add to the home's curb appeal, setting it apart from the rest.With no CDD fee and a low HOA, your payments are more manageable compared to other communities. Ideally located near interstates, shopping, and dining, this home perfectly blends comfort, style, and convenience. Don’t miss your chance to make this gem your own!
- Type:
- Single Family
- Sq.Ft.:
- 1,555
- Status:
- Active
- Beds:
- 3
- Lot size:
- 0.13 Acres
- Year built:
- 2022
- Baths:
- 2.00
- MLS#:
- TB8300590
- Subdivision:
- Southcreek
ADDITIONAL INFORMATION
Welcome to your dream home! This stunning residence boasts an array of premium features designed for comfort, style, and energy efficiency. Step inside and be greeted by height-enhancing textured volume ceilings, stylish rounded drywall corners, crown molding, and decorator Sherwin-Williams™ paint with crisp white trim throughout. The home features easy-to-maintain 17"x17" ceramic tile flooring in the foyer, kitchen, laundry room, and bathrooms, complemented by plush Shaw® carpet with a stain-resistant warranty in other areas. The kitchen is a chef’s delight, complete with 36” staggered decorative cabinets, granite countertops, and stainless steel GE® appliance package, including a side-by-side refrigerator with water and ice dispenser, GAS range, built-in dishwasher, and microwave. The double bowl stainless steel sink with a Moen® Chateau single-lever faucet and LED lighting add to its modern flair. Energy efficiency is at the forefront, with R30 insulation, a 15 SEER high-efficiency heating and air conditioning system, programmable thermostat, tankless water heater, energy-efficient Low-E dual-pane windows that keep the cool air in and the heat out AND…SOLAR PANELS. Buying a home with solar panels offers immediate energy savings as the average electric bill is about $30/mo. Plus, they provide protection from rising energy costs, and offers an environmentally friendly lifestyle, making it a smart financial and sustainable choice for the future. Outside, enjoy Florida-friendly landscaping with irrigation, vinyl privacy fenced back yard, a fiberglass raised panel entry door with satin nickel hardware, and a reinforced steel garage door with opener. As a bonus, the garage floor has an appealing epoxy coating. Utility spaces are thoughtfully equipped with a GE® large capacity washer and dryer, while the bathrooms feature spacious cabinetry, stylish laminate countertops, Moen® chrome-finished faucets, and water-conserving fixtures. Located in a community with a playground, pool, and dog park, this home offers a perfect blend of style, functionality, and sustainability for modern living. Electric bill average is $30/mo!
- Type:
- Single Family
- Sq.Ft.:
- 2,313
- Status:
- Active
- Beds:
- 4
- Lot size:
- 0.2 Acres
- Year built:
- 2015
- Baths:
- 3.00
- MLS#:
- T3553347
- Subdivision:
- Manors At Forest Glen
ADDITIONAL INFORMATION
Price Improvement! Don't Miss This One! Beautiful 4 bedroom/3 full bath and 3 car garage Westbay home in the very desired Forest Glen subdivision. Corner lot and fenced property with large screened pool area. As you enter the elegant glass front door to the 12 foot ceilings and archways in hallway to the open floor plan combination kitchen/living room area you will be immediately impressed with the custom wood trim work and 6 inch baseboards throughout. As you walk down the hallway to the kithcen you will have a nice sized bedroom and full bath on the right before you approach the 4th bedroom/office with 8 foot glass doors on the right and large laundry room with basin sink on the left. Once in the kithcen you will be amazed by the 47 in custom cabinets and large center island. This stunning gourmet kitchen boasts a complete stainless steel appliance package, walk-in glass front pantry, granite countertops, designer cabinet lighting and tiled backsplash. This Westbay home is perfect for entertaining with a stunning family room featuring: a stacked stone accent wall, wainscoting, tray ceiling and 4 Sliding doors to the pool and slide to one to the 31x48 screened salt water pool and lanai outdoor living area. The master bedroom offers: tray ceiling with crown molding, dual granite vanities with desk, garden tub, glass walk-in shower and his and her spacious walk-in closets. Engineered wood flooring, plantation shutters, crown molding and 8-foot doors are featured throughout the home. The 3-way split floor plan offers private bathrooms for two of the secondary bedrooms and the 4th bedroom can be a perfect home office. Brand new A/C system in July 2024 and 1 year old pool pump. Beautifully landscaped with new sod in August 2024. Garage floor painted September 2024. Call today for your tour of this amazing property.
- Type:
- Single Family
- Sq.Ft.:
- 2,594
- Status:
- Active
- Beds:
- 4
- Lot size:
- 0.13 Acres
- Year built:
- 2016
- Baths:
- 3.00
- MLS#:
- O6239267
- Subdivision:
- Waterleaf Ph 3a
ADDITIONAL INFORMATION
SELLER MOTIVATED! Upgrade your lifestyle in this 2594 sqf home including an AMAZING UNDERGROUND POOL, with brand new renovations in the heart of Riverview! It's all about curb appeal from the stunning Barcelona tile roof, to the brick paver porch and driveway... They've spared no detail. Every room is more than ample in size and the flow of the home is dynamic! Stone counters are throughout and staggered wood cabinets are towering above the tile backsplash in the kitchen to compliment the sparkling stainless steel appliances. This home is surely a gem! This gated entry community features resort-style amenities at the open air amenity center, miles of hiking trails encompassing the entire community with fitness stations along their path.
- Type:
- Townhouse
- Sq.Ft.:
- 1,477
- Status:
- Active
- Beds:
- 3
- Lot size:
- 0.03 Acres
- Year built:
- 2006
- Baths:
- 3.00
- MLS#:
- TB8300911
- Subdivision:
- St Charles Place Ph 2
ADDITIONAL INFORMATION
One or more photo(s) has been virtually staged. Adorable corner unit with delightful natural water and conservation views. This 3 bedroom, 2 1/2 bath home has an updated kitchen and baths and is in pristine condition so you to move right in. Brand new Stainless steel appliances and quartz countertops with real wood cabinets make the kitchen a dream. The kitchen mixes both functionality and style. It offers plenty of cabinetry for storage, stylish glass tile backsplash, large double bowl under mount sink, snack bar, wine rack and closet pantry. Sliding glass doors lead out to a patio that overlooks a serene pond and conservation so you can chill out after a pressing day of work. Handsome wood laminate floors throughout the downstairs family kitchen, dining rooms and upstairs hallway and bedrooms. Extra features include the convenient downstairs 1/2 bath. Moving upstairs, you'll find the master suite located at the back of the home. It features two large windows, allowing for plenty of natural light, as well as two closets for ample storage. The master suite also includes an en suite bathroom, providing added privacy and convenience. Secondary bedrooms share a full bath, and the laundry room is right there in the hallway between it all. New bathroom vanities, ceiling fans. Lake St Charles is known for its mature trees, offering shaded walks and a pleasant environment. The community also features a pool for residents to enjoy. One of the advantages of living in Lake St Charles is the low monthly fees. Additionally, parking is open and free, eliminating the hassle of guest passes or the risk of towing if you don't park in a designated spot. Its' good to be home.
- Type:
- Single Family
- Sq.Ft.:
- 1,704
- Status:
- Active
- Beds:
- 3
- Lot size:
- 0.15 Acres
- Year built:
- 2019
- Baths:
- 2.00
- MLS#:
- A4622516
- Subdivision:
- South Fork R Ph I
ADDITIONAL INFORMATION
Welcome Home! Your search ends here with this immaculate Pulte-built, single-story gem. This 3-bedroom, 2-bathroom home offers 1,704 square feet of thoughtfully designed living space. As you step through the foyer, you’re greeted by light-filled spaces leading to an open-concept layout, perfect for both comfortable living and effortless entertaining. The flow from the kitchen, dining, and great room makes it an ideal gathering spot. The kitchen is a chef’s delight, featuring an elevated island, Silestone countertops, 42-inch Aristokraft cabinets, and a spacious pantry. The adjoining dining area ensures plenty of room for sharing meals and making memories. The expansive primary suite serves as a tranquil retreat, complete with an en-suite bathroom, dual sink vanity, and a walk-in closet. With a split-bedroom layout, everyone can enjoy their own private space. Outdoor living is enhanced when you step through sliding glass doors to the covered outdoor living area, where the extended screened lanai awaits. Relax in your heated saltwater pool or enjoy evenings around a firepit in the open-air space, perfect for stargazing. The fully fenced yard offers ultimate privacy, creating a sanctuary you may never want to leave. You will appreciate the additional features, including Hunter Douglas blinds, Fortress Garage floor coating, gutters, Stop Slip bathroom floors, hurricane shutters, fans and lighting. Located in the desirable South Fork III community, you’ll enjoy amenities like a playground, resort-style pool with clubhouse, dog park, sports court, and nearby hiking trails, sidewalks for jogging, walking, or bike rides. With easy access to I-75, US 301, US 41, and the Crosstown Expressway, commuting to downtown Tampa, MacDill AFB, restaurants, shopping, and hospitals is a breeze. Offering the perfect blend of convenience, accessibility, and lifestyle, this home is truly a must-see!
- Type:
- Townhouse
- Sq.Ft.:
- 1,539
- Status:
- Active
- Beds:
- 3
- Lot size:
- 0.03 Acres
- Year built:
- 2005
- Baths:
- 3.00
- MLS#:
- T3552896
- Subdivision:
- Rivercrest Twnhms West Phas
ADDITIONAL INFORMATION
Great location. This is your chance to buy this beautiful townhome and see your future investment grow. Tampa bay area real estate is a hot market right now with home prices increasing and some areas seeing strong growth. Great Location! Pond View end unit Townhome in the desirable area of River Crest in Riverview. Offering the perfect blend of comfort and convenience. With all major highways like Selmon Express Way, routes 75, 301 and 4 to get to downtown Tampa, the airport, Disney parks and plenty of beaches in no time! This spacious 3 Bedroom 3 Full Baths boast an open concept design with kitchen, dining and Family Room all open to create a large downstairs living area. Amazing views of the pond just off the screened lanai and also from the primary bedroom. The kitchen comes with wood cabinets and granite counter tops and stainless steel appliances. There is a convenient 1st floor bedroom and Full bath perfect for guests and/or in-law suite or even a WORK FROM HOME OFFICE. Upstairs you will find two more spacious bedrooms, each with their OWN bathrooms! Restaurants, supermarkets, shopping and two hospitals are just minutes away. The community recreational area is at a walking distance and offers basketball and tennis courts, heated swimming pool and toddler play area. Rent prices keep climbing...stop paying rent and make this beautiful townhouse your home!! The HOA covers water, sewer, valet trash, and exterior maintenance! +
- Type:
- Single Family
- Sq.Ft.:
- 2,146
- Status:
- Active
- Beds:
- 4
- Lot size:
- 0.13 Acres
- Year built:
- 2002
- Baths:
- 3.00
- MLS#:
- O6239006
- Subdivision:
- Summerfield Villg 1 Trct 35
ADDITIONAL INFORMATION
Prepare to Fall in Love! Welcome home to your spacious 4 bedrooms and 2.5 bathroom. This beautiful home has a spacious backyard with plenty of room to entertain friends and family members or even perfect for gardening. Entertaining is a delight in the inviting family room which seamlessly connects to the kitchen and outdoor lanai through sliding glass door. Conveniently located near restaurants, shopping and major highways. Don’t miss this opportunity as this home is well maintained!
- Type:
- Single Family
- Sq.Ft.:
- 2,021
- Status:
- Active
- Beds:
- 4
- Lot size:
- 0.14 Acres
- Year built:
- 2016
- Baths:
- 3.00
- MLS#:
- TB8300425
- Subdivision:
- Bell Creek Preserve Ph 1
ADDITIONAL INFORMATION
WELCOME HOME to the highly sought after and gated community of Bell Creek Preserve!! Low HOA & NO CDDs!! If you enjoy a beautiful tranquil environment but still want to be close to the heart of it all then look no further! This amazing Sweetwater Floorplan has over 2000 square feet of living space. Some of the home’s features include: Open floor plan, high ceilings, 8ft doors throughout, spacious master bedroom with large master bath with dual sinks, a walk-in closet and a huge custom walk in shower, 3 more large bedrooms, 2 more full baths, dining room, large family room, fantastic eat it kitchen with breakfast bar, granite countertops and 42 inch solid wood cabinets and upgraded plank tile flooring just to name a few. Long day at work... come home and zone out to your favorite mood music on your built in surround sound system. You’ll have all the space you desire to entertain family and friends or just relax after a hard day’s work. This beautiful home is a commuter’s dream, located near I-75 & US 301 for quick access to the MacDill, USF, downtown Tampa, sporting venues and the beaches, and it’s only minutes to the mall, movies and restaurants! IT’S JUST A GREAT HOME FOR AN EVEN BETTER PRICE!!!
- Type:
- Single Family
- Sq.Ft.:
- 2,543
- Status:
- Active
- Beds:
- 4
- Lot size:
- 1.15 Acres
- Year built:
- 1972
- Baths:
- 4.00
- MLS#:
- T3552929
- Subdivision:
- Unplatted
ADDITIONAL INFORMATION
High and dry after recent hurricanes! Hurricane impact windows and garage door! Riverside Retreat with Unique Manatee Touches on Over an Acre! No HOA! This is your dream waterfront Florida-style home nestled along the scenic Alafia River. Offering a serene escape with modern comforts and unique touches that make it truly special. This single-family gem sits on over an acre of lush land, with the gentle flow of the river right at your doorstep. Fruit trees on property! View manatees, turtles, and so much more! Kayak from your own property! Throughout the home, you’ll find whimsical manatee accents that add charm and character, a nod to the gentle giants that frequent the river. Enjoy an oversized breakfast bar and island in the kitchen, perfect for entertaining or casual family meals. A picturesque window over the kitchen sink provides a beautiful view of your expansive property. A separate room with its own outside entry and bathroom is ideal for visitors or in-laws, offering them privacy and comfort. The property includes a large deck overlooking the river, perfect for relaxing or hosting gatherings. Enjoy your morning coffee on your swing listening to nature. The oversized garage features a built-in bar area, making it a great space for entertaining. RV parking, boat parking, and a shed so you’ll have plenty of space for all your vehicles, lawn equipment and toys. The spacious primary bedroom boasts a lovely walkout balcony, where you can enjoy peaceful moments with river views. The en suite bathroom includes a walk in shower, jacuzzi tub and double vanities. The home is equipped with two AC units for optimal comfort on hot Summer River days. Don’t miss your chance to own a piece of Florida paradise on the Alafia River!
- Type:
- Single Family
- Sq.Ft.:
- 2,176
- Status:
- Active
- Beds:
- 3
- Lot size:
- 0.21 Acres
- Year built:
- 2018
- Baths:
- 2.00
- MLS#:
- TB8300095
- Subdivision:
- Triple Creek Ph 2 Village E
ADDITIONAL INFORMATION
Welcome to this Mattamy built Craftsman "St. Augustine" home offering 3 bedrooms, 2 baths PLUS a home office/den enclosed with French doors! Situated on an exclusive CORNER LOT, upon arrival you’re immediately greeted with beautiful custom landscaping, an oversized driveway and welcoming curb appeal. Some of the unique highlights of this home include GRANITE countertops through the entire home, upgraded DRAMATIC PAINTED DOORS, ceramic WOOD-LOOK TILE flooring in the main living areas, chandeliers and pendant lighting, BUILT-IN stop and drop station, guest bedrooms connected with a Jack- and-Jill concept bathroom, and a 3 car garage with EPOXY flooring. The expansive owners retreat has 2 WALK-IN CLOSETS and an adjoining master bathroom complete with a large walk-in shower, dual vanity, and private commode. This OPEN CONCEPT FLOOR PLAN with a gourmet kitchen features a walk-in pantry, sleek stainless steel appliances, and a large island that overlooks the living and dining room that is perfect for entertaining. The fenced backyard oasis consists of a covered patio and plenty of space for the addition of a swimming pool. Triple Creek is a resort style community offering its residents access to community swimming pools, two fitness centers, two clubhouses, a splash pad, basketball and tennis courts, playground, dog park, walking trails and so much more! This home is conveniently located near I-75 and US 301 so commuting or visiting any of Tampa Bay’s amazing attractions will be a breeze! This is one you won't want to miss!
- Type:
- Single Family
- Sq.Ft.:
- 2,552
- Status:
- Active
- Beds:
- 4
- Lot size:
- 0.13 Acres
- Year built:
- 2007
- Baths:
- 3.00
- MLS#:
- T3553441
- Subdivision:
- Oak Creek Prcl 1a
ADDITIONAL INFORMATION
*** New IMPROVED price *** Your DREAM home awaits you!! Be stunned by the high ceilings and natural light of this beautiful home has to offer! Featuring 4-bedrooms and 2.5-bathroom conveniently located in the heart of Riverview. Work in Tampa no problem this home is close to I-75 for easy commute to work. With a formal dinning room, living room and even a family room you will have plenty of room to host your family. Head upstairs to find four generously sized bedrooms and two full bathrooms. The master suite is a luxurious retreat, featuring immense size, two spacious closets, and a master bathroom with his and her vanities, a soaking tub, and a walk-in shower. The remaining three bedrooms are all well-sized, each with ample closet space, and share a spacious bathroom. The sliding glass doors off the family room invite you to the large covered lanai, an ideal extension of living space where you can revel in outdoor gatherings without any rear neighbors. With a fully FENCED yard and your very own AVOCADO tree what else do you need? Don't like cutting the grass in this Florida heat? Then this home is for you! The backyard is fully paved and ready for your creative ideas. This community offers a resort-style pool, dog park, playground, and basketball court. This community is close to shopping, dining, the Brandon Mall, a movie theater, a hospital, schools, entertainment, and recreation. It's just minutes away from the Selmon Expressway, I-75, and I-4. Travel north to downtown Tampa and MacDill Air Force Base. Don’t miss the opportunity to call this property home! For more information or to schedule a viewing, contact us today!
- Type:
- Single Family
- Sq.Ft.:
- 2,886
- Status:
- Active
- Beds:
- 4
- Lot size:
- 0.31 Acres
- Year built:
- 2012
- Baths:
- 3.00
- MLS#:
- O6237391
- Subdivision:
- Panther Trace Ph 2b-2
ADDITIONAL INFORMATION
**Take advantage of a seller paid promotion. The seller will credit the buyer $12,297 towards their closing costs and prepaid items at closing, which could include a rate buy down, on any full price offer accepted by 12/31/24.**Explore this expansive 2-story home featuring 2,879 sqft of living space, including 4 bedrooms and 2 bathrooms. The layout includes a formal living and dining area, a large kitchen with an island that opens to the family room, and an oversized bonus room. The primary suite, located on the first floor, boasts a spacious walk-in closet, dual vanities, a jetted tub, and granite countertops. Modern touches are evident in the laminate and tile flooring throughout. The secondary bedrooms are generously sized. The huge bonus room upstairs offers flexible space for any need. A vast private backyard completes this home.
- Type:
- Single Family
- Sq.Ft.:
- 2,195
- Status:
- Active
- Beds:
- 4
- Lot size:
- 0.18 Acres
- Year built:
- 2009
- Baths:
- 3.00
- MLS#:
- T3552699
- Subdivision:
- South Fork Un 06
ADDITIONAL INFORMATION
Welcome to this well maintained Taylor Morrison home featuring 4 bedrooms, 3 bathrooms, and a spacious 3-car garage. The large open floor plan begins with a wide foyer leading to a formal dining and living room combo, ideal for hosting guests. The expansive family room is perfectly situated off the kitchen, which comes with granite countertops, upgraded stainless steel appliances including a range with double ovens, 42” wood cabinets, a walk-in pantry, and a breakfast nook. Hardwood flooring runs throughout the main living areas, while tile is in all wet areas. The owner’s suite, located separately from the secondary bedrooms for maximum privacy, features a walk-in closet, garden tub, and separate shower. The three secondary bedrooms are all on one side of the home, accompanied by two full bathrooms, one of which conveniently opens to the large screened patio. This outdoor space is prewired for a pool, making it perfect for future customization. Located in the desirable South Fork community, this home offers quick access to Highway 301 and I-75, making commuting to Bradenton or Tampa easy. With St. Joseph's Hospital, shopping, dining, and entertainment all nearby, this home is a fantastic opportunity!
- Type:
- Single Family
- Sq.Ft.:
- 2,287
- Status:
- Active
- Beds:
- 3
- Lot size:
- 0.18 Acres
- Year built:
- 2014
- Baths:
- 3.00
- MLS#:
- U8255871
- Subdivision:
- Reserve At South Fork Ph 1
ADDITIONAL INFORMATION
Welcome to the Reserve at SouthFork, an exclusive gated community in Riverview, boasting a highly desirable location. Driving up to this single story residence, you are greeted with lush landscaping and curb appeal. This exceptional property is situated on a premium oversized lot (60x130). The Westbay Capri is a thoughtfully designed floor plan comprised of 3 bedrooms, 3 bathrooms and a 3 car garage. Two of the (3) bedrooms can be considered primary bedrooms as they provide large en-suites. Natural light pours through the Double glass door entry and you immediately appreciate the luxurious design elements, such as 8-foot doors and entryways that perfectly complement the 10-12 foot ceilings, creating a grand and inviting atmosphere. To your left you will find the large 2nd primary bedroom with attached bath equipped with double sinks, granite counter tops, glass door shower and huge walk in closet. To the right, your dream laundry room awaits that features custom shelving, built-ins with granite countertops, a desk area, and a separate sink station. The heart of the home is where the kitchen, dining and living room flow seamlessly together offering stunning views of the backyard with natural light pouring through the slider and windows. The chef of the household will thrive in this gourmet Kitchen loaded with upgrades such as: Instant Hot Water in Kitchen Sink, Pull out Shelves in lower kitchen cabinets, pull out trash bins, Full Slab upgraded granite island with storage on both sides, Under cabinet lighting, double oven, cook top, back splash and Pendent lighting over the island and walk in pantry. The second primary bedroom offers dual closets, a large ensuite bathroom with garden soaking tub, walk in shower, separate washroom and dual vanity. The backyard is an entertainer’s dream featuring a 30x40 half covered lanai with stunning built in kitchen, Bull Frog Spa and birdcage. Additional upgrades include: window shutters in dining area, Honda propane generator, Cat 5 wiring for high speed, water softener, new fence, landscaping, front and back irrigation. Don't miss your chance to own this one-of-a-kind property and experience vacation living year-round. Contact us today to schedule your showing!
- Type:
- Single Family
- Sq.Ft.:
- 1,817
- Status:
- Active
- Beds:
- 4
- Lot size:
- 0.13 Acres
- Year built:
- 2024
- Baths:
- 2.00
- MLS#:
- TB8300162
- Subdivision:
- Triple Creek
ADDITIONAL INFORMATION
Under Construction. BRAND NEW HOME - This convenient single-story plan opens to an inviting dining room with shared access to the kitchen and family room, ideal for seamless modern living. Tucked behind the kitchen, three secondary bedrooms enjoy their own wing of the home, while the expansive owner’s suite is ideally situated in the back corner, a peaceful retreat. Interior photos disclosed are different from the actual model being built. Triple Creek is a masterplan community in Riverview, FL, that offers new single-family homes for sale. Experience a peaceful suburban lifestyle surrounded by nature with great amenities that include a clubhouse, two swimming pools, sports courts and more. Close proximity to I-75 provides residents with smooth travels to the beaches and world-class entertainment in the Tampa Bay area, along with easy access to gorgeous trails in nearby Triple Creek Nature Preserve. For family-friendly living, Triple Creek is zoned for Sumner High School.
- Type:
- Single Family
- Sq.Ft.:
- 2,896
- Status:
- Active
- Beds:
- 5
- Lot size:
- 0.13 Acres
- Year built:
- 2024
- Baths:
- 3.00
- MLS#:
- TB8300148
- Subdivision:
- Triple Creek
ADDITIONAL INFORMATION
Under Construction. BRAND NEW HOME - This single-family home boasts five bedrooms across two stories. A versatile flex room sits off the foyer and a modern open-concept design brightens the kitchen, dining room and family room. The sprawling owner’s suite enjoys privacy on the ground floor with a full-sized bathroom and walk-in closet, while the remaining four bedrooms and spacious loft are upstairs. Interior photos disclosed are different from the actual model being built. Located near I-75 surrounded by lush natural scenery, Triple Creek is a master-planned community in Riverview, FL, that offers new single-family homes showcasing Lennar’s Next Gen® design for sale. At Triple Creek, homeowners enjoy exclusive access to a wide variety of resort-style amenities designed to provide lavish recreational pleasure and healthy living. Triple Creek residents are close to St. Joseph’s Hospital - South, numerous restaurants and popular attractions such as Bahia Beach, Apollo Beach Park and Triple Creek Nature Preserve. Only 15 miles away is the Tampa Bay area for big city pleasures, beautiful sand beaches and a plethora of water sports.
- Type:
- Condo
- Sq.Ft.:
- 1,151
- Status:
- Active
- Beds:
- 3
- Year built:
- 2006
- Baths:
- 2.00
- MLS#:
- T3552600
- Subdivision:
- Villages Of Bloomingdale Condo
ADDITIONAL INFORMATION
TENANT in place. WONDERFUL 3 Bedrooms, 2 Bathrooms CORNER Unit in Villages of Bloomingdale ! Top Floor so no one above You. Split Bedroom Floor Plan. Showcasing a DELIGHTFUL Kitchen with NICE Appliances and PLENTY of Cabinets. The LARGE Light & Bright Living Room is VERY PRACTICAL and will ACCOMMODATE Everyone PLUS the SPECIOUS Balcony is PERFECT for RELAXING after a Long Day. HEAVENLY Master Bedroom offers much needed PRIVACY, an AMPLE Walk-In Closet and a SUMPTUOUS master bathroom. The Guest Bedrooms are GREAT size and share a Bathroom. Washer and Dryer in Unit is an Added BONUS. One Assigned Parking Spot and PLENTY of Visitor Parking. This GATED Community offers a Community POOL, Playground, Gym, Clubhouse and is CONVENIENTLY located to EVERYTHING Tampa Bay has, Shopping, Restaurants, Entertainment, Beaches, Tampa International Airport, Raymond James Stadium and the Interstate close by for an EASY commute to Downtown Tampa, Macdill AFB, St Pete, Apollo Beach. You will be very HAPPY here !
- Type:
- Single Family
- Sq.Ft.:
- 1,803
- Status:
- Active
- Beds:
- 3
- Lot size:
- 0.18 Acres
- Year built:
- 1999
- Baths:
- 2.00
- MLS#:
- T3552885
- Subdivision:
- Cristina Ph 111 Unit 1
ADDITIONAL INFORMATION
Charming and Move-in Ready Home in Tranquil Riverview Neighborhood Welcome to 9817 La Vonda Street, a meticulously maintained 3-bedroom, 2-bathroom residence offering 1,803 sq. ft. of living space on a spacious 8,050 sq. ft. lot. Nestled in the sought-after Cristina subdivision, this home is perfect for families seeking comfort, privacy, and convenience. Step inside to discover an open floor plan featuring high ceilings and a split-bedroom layout, providing both space and privacy. The large great room flows effortlessly into the modern kitchen, perfect for entertaining or casual family meals. The primary bedroom offers a peaceful retreat with ample closet space and a private en-suite bathroom. Key recent upgrades include a new roof (2023), new A/C (2018), and new water heater (2021), ensuring worry-free living. Enjoy Florida’s sunny weather year-round in the screened patio overlooking the fenced-in backyard, which offers privacy and security for outdoor activities. Additional highlights: A 3-car garage with plenty of storage An office space that can easily be converted into a 4th bedroom Low HOA fees of just $190 annually Pet-friendly community with easy access to nearby schools, shopping, and dining. Situated in a quiet, family-friendly neighborhood, this home is a short drive from local parks, schools, and major highways, making your daily commute a breeze. Don't miss the chance to own this beautiful home—schedule your tour today!
- Type:
- Single Family
- Sq.Ft.:
- 2,964
- Status:
- Active
- Beds:
- 5
- Lot size:
- 0.14 Acres
- Year built:
- 2022
- Baths:
- 3.00
- MLS#:
- T3552978
- Subdivision:
- Belmond Reserve Ph 1
ADDITIONAL INFORMATION
Check out this almost new 5 Bed 3 Bath home that also has an Office and bonus room on the water. This home won't disappoint. This 2022 Hemmingway model boasts almost 3000 sq feet of living space. As you walk through the door, you're greeted with large glass double doors that open to the office. Once inside, you'll notice the attention to detail. The gourmet kitchen overlooks the open floor plan to the living area as well as the dining area. Beautiful white shaker board cabinets, granite countertops, stainless steel appliances, and a huge walk-in pantry. The relaxing view of the lake can be enjoyed from the living space and kitchen. This model has one bedroom downstairs with 4 upstairs. As you walk upstairs, you enter the large bonus room with a walk-in closet. The master bedroom sits off the bonus room and is split from the other three rooms. The master bath has a walk-in shower, garden tub, and his and her sinks. This large lake front lot is nicely landscaped. Ready for entertaining, relaxing, or playing with the kids and pets. Want to save some money...New solar was installed meaning little to no electric bill!!! This neighborhood also has a beautiful community pool for their residents that don't want the big expense of owning a pool. Another plus to this home is that it is still under builder warranty. Do not let this one slip away.
- Type:
- Single Family
- Sq.Ft.:
- 2,532
- Status:
- Active
- Beds:
- 4
- Lot size:
- 0.13 Acres
- Year built:
- 2006
- Baths:
- 3.00
- MLS#:
- T3553033
- Subdivision:
- Watson Glen Ph 1
ADDITIONAL INFORMATION
**NO FLOOD ZONE**NO CDD**Best location in Riverview**This exquisite Riverview home located in the desired Watson Glen Community. This beautiful home has so much more to see as you enter the gorgeous double glass pane doors. The formal living and dining room has vaulted ceilings, floating vinyl plank flooring and an ray of natural light. As you walk through the home, an open floor and large family room, half bath, dinette and kitchen combo perfect for family and friend enjoying dinner . Gently used Ceiling fan, modern light fixtures and a. elegant accent wall in the family room are an addition to this attractive space. Open the sliding glass doors that would lead you to a extra large fenced in backyard with beautiful pond views. The second floor you will find an spacious owner's suite. There's a steps down into a beautiful suite with two closets, dual vanities, shower and spa tub. The upstairs has a loft that is perfect for a study space or play room. The additional 3 bedrooms on the 2nd floor has a sizeable hall bathroom. Carpet on the 2nd floor is about 2 years old. Watson Glen Community has low HOA fees!
- Type:
- Single Family
- Sq.Ft.:
- 1,561
- Status:
- Active
- Beds:
- 3
- Lot size:
- 0.13 Acres
- Year built:
- 2019
- Baths:
- 2.00
- MLS#:
- TB8300836
- Subdivision:
- Twin Creeks Ph 1 & 2
ADDITIONAL INFORMATION
NO Flooding or Damage from hurricane! Welcome to this stunning single-family, one-story home featuring 3 spacious bedrooms and 2 modern bathrooms. The property includes a 2-car garage and a fenced yard that overlooks a serene preserve, providing a private oasis with beautiful sunsets. You’ll immediately notice the curb appeal of the well-maintained and established landscaping, along with the charm of the welcoming covered front porch—perfect for greeting guests or enjoying your morning coffee. Inside, a bright tiled entry hallway leads to an open-concept kitchen featuring an island with a stainless steel sink, staggered wood cabinets, and a walk-in pantry. This open floor plan seamlessly overlooks the family room and café area, making it ideal for entertaining and family gatherings. The primary ensuite is a true retreat, offering a double vanity with comfort-height sinks, a tiled shower, and a generous walk-in closet. The guest bedrooms are equally spacious and share a well-appointed bathroom. Additional features include tile flooring throughout the living areas, luxury vinyl plank flooring in the bedrooms, newly painted walls, and an indoor laundry room. Situated on a private, fenced conservation lot, this home provides a serene and secluded environment with no rear neighbors, offering unparalleled privacy and tranquility. The two-car garage adds convenience and ample storage space. Don’t miss the opportunity to make this beautiful property your own! Low HOA fee - community pool! Conveniently located near 301, I75, Selmon Expressway, VA Annex facility, St Joseph's hospital, medical facilities, shopping, restaurants and Florida's beautiful Gulf beaches.
- Type:
- Single Family
- Sq.Ft.:
- 1,605
- Status:
- Active
- Beds:
- 3
- Lot size:
- 0.13 Acres
- Year built:
- 2020
- Baths:
- 2.00
- MLS#:
- T3552684
- Subdivision:
- Boyette Fields
ADDITIONAL INFORMATION
This spacious home features three bedrooms, 2 baths, 2 car garage and 1,610 sq. ft. of living space. As you enter, you’ll find a versatile den which can be used as an office, virtual learning space, media area or game room. Continue to the kitchen which boasts stainless steel appliances including a French door refrigerator, lots of counter space and cabinets and a walk-in pantry. Your kitchen overlooks a large great room with sliding glass doors out to your beautiful backyard oasis! Relax in your private owner's suite with a spacious walk-in wardrobe and en-suite bath including a tiled shower, closeted toilet and linen closet. The other roomy bedrooms are located at the front of the home and share a Jack-and-Jill hall bath with access from bedroom 2 and the hallway adjacent to bedroom 3. The dedicated laundry room with garage access, includes the washer and dryer! Situated in a friendly community this home is also close to shopping, dining, activities, schools, and commuter routes. Tenant occupied and sold subject to current lease ending 10/31/2025. Schedule your private showing today!
- Type:
- Single Family
- Sq.Ft.:
- 1,935
- Status:
- Active
- Beds:
- 4
- Lot size:
- 0.14 Acres
- Year built:
- 2021
- Baths:
- 2.00
- MLS#:
- T3553268
- Subdivision:
- Triple Crk Ph 6 Village H
ADDITIONAL INFORMATION
Welcome home to this BEAUTIFUL 4 bedroom, 2 bath NEWLY BUILT home sitting on a PREMIUM LOT and boasting PEACEFUL WATER VIEWS! This IMMACULATE home shows like a beauty and is PRICED TO SELL! As you arrive at the home, you're immediately struck by its charming curb appeal and LUSH, tropical LANDSCAPING, which exudes warmth and welcome. Stepping inside, the airy, sunlit interior greets you with an abundance of natural light streaming through large windows and sliding glass doors. To the left of the entryway, you'll find three large bedrooms and a full bath, each space thoughtfully designed to balance comfort and functionality. As you continue to the great room, your eyes will be drawn to the large open space and picturesque water views that grace the rear windows and doors. The kitchen is ideal for entertaining with an open layout and offering granite counters, trendy white cabinetry, sleek stainless steel appliances, and a pantry for storage needs. The SPACIOUS primary bedroom and ensuite is also located in the rear of the home for utmost privacy and includes an ensuite with dual sinks, a standing shower, private commode and MASSIVE walk-in closet. This STUNNING home is located in the rear of the Triple Creek neighborhood, conveniently located near the quiet conservation and preserve walking trails. Triple Creek offers residents access to TWO community pools, TWO clubhouses, TWO fitness centers, a splash pad, basketball and tennis courts, playgrounds, dog parks, walking trails, neighborhood social events and SO MUCH MORE! Schedule your showing today - this one won't last!

Riverview Real Estate
The median home value in Riverview, FL is $395,000. This is higher than the county median home value of $370,500. The national median home value is $338,100. The average price of homes sold in Riverview, FL is $395,000. Approximately 67.07% of Riverview homes are owned, compared to 26.16% rented, while 6.77% are vacant. Riverview real estate listings include condos, townhomes, and single family homes for sale. Commercial properties are also available. If you see a property you’re interested in, contact a Riverview real estate agent to arrange a tour today!
Riverview, Florida has a population of 98,928. Riverview is more family-centric than the surrounding county with 35.15% of the households containing married families with children. The county average for households married with children is 29.42%.
The median household income in Riverview, Florida is $79,213. The median household income for the surrounding county is $64,164 compared to the national median of $69,021. The median age of people living in Riverview is 36.5 years.
Riverview Weather
The average high temperature in July is 90.6 degrees, with an average low temperature in January of 49.6 degrees. The average rainfall is approximately 51.3 inches per year, with 0 inches of snow per year.
