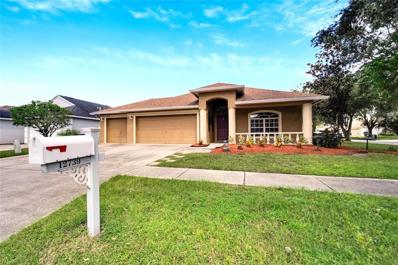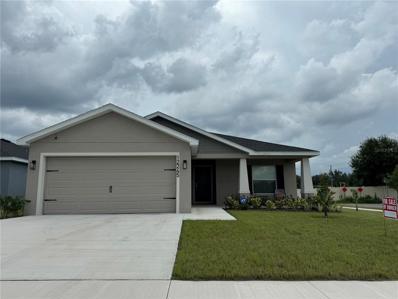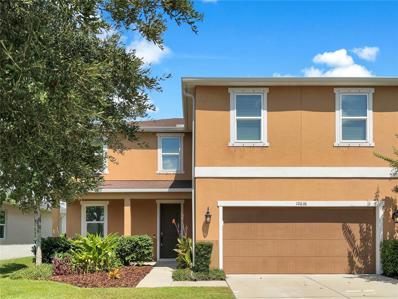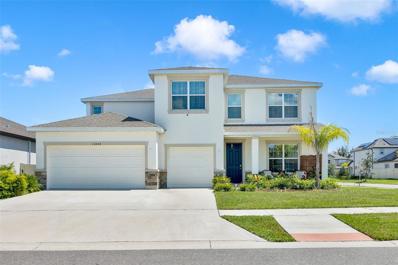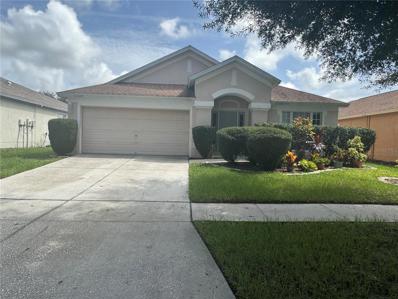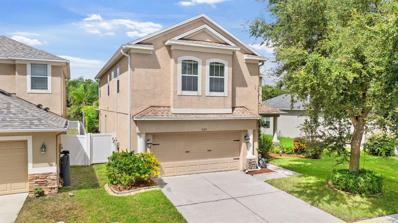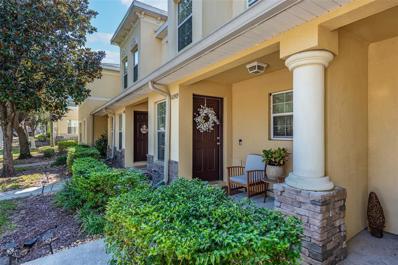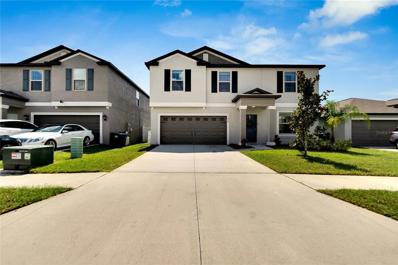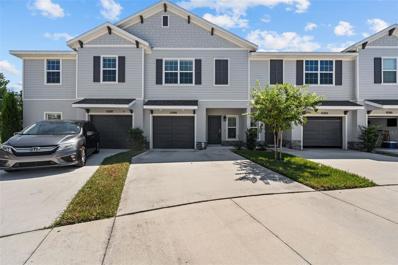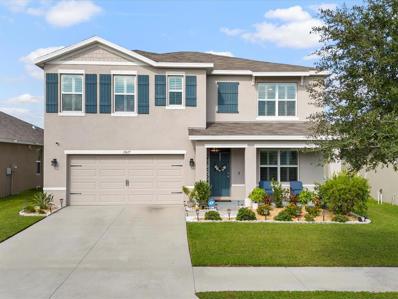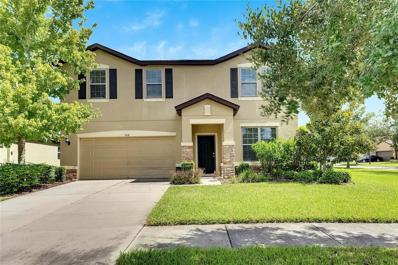Riverview FL Homes for Sale
- Type:
- Single Family
- Sq.Ft.:
- 1,851
- Status:
- Active
- Beds:
- 3
- Lot size:
- 0.31 Acres
- Year built:
- 2014
- Baths:
- 3.00
- MLS#:
- TB8307027
- Subdivision:
- Magnolia Park Southeast D
ADDITIONAL INFORMATION
Price REDUCED!!Wonderful home in Magnolia Park on Conservation and pond! Move in ready home in gated community with pool and playground!! This home has new carpet through out for clean new move in! Kitchen has stainless appliances and granite counters with many cabinets and closet pantry. Loft area for additional office space or play area. Spacious bedrooms all upstairs. This home sits on one of the largest lots in community. Enjoy the community pool and the parks around this neighborhood! Many restaurants and shopping close by!! No damage from recent storms!!
- Type:
- Single Family
- Sq.Ft.:
- 2,050
- Status:
- Active
- Beds:
- 5
- Lot size:
- 0.19 Acres
- Year built:
- 2003
- Baths:
- 2.00
- MLS#:
- TB8304038
- Subdivision:
- Panther Trace Ph 1a
ADDITIONAL INFORMATION
Move-in ready. Fast closing available. This 5-bedroom home with a 3-car garage is perfectly situated on a corner lot. As you enter through the beautiful foyer, you are greeted by high ceilings that enhance the spacious and elegant atmosphere of the home. The living spaces feature tall ceilings, an easy flow between the kitchen, the large formal living room, and the glass slides that open to the expansive outdoor living space. The gourmet kitchen is a chef’s delight, boasting granite countertops, stainless steel appliances, and eating nook. The adjacent inside laundry room offers cabinets, a closet, a washer, and dryer that convey with the purchase. The ideal split-floor plan has guest bedrooms on one side of the home and the primary bedroom on the other side. The primary bath with granite counter, dual sinks, and a spacious walk-in shower. The fifth bedroom is toward the front of the house, with an abundance of natural light it provides versatile space for your needs, an office/playroom/craft room. The spacious outdoor concrete patio is perfect for entertaining or simply relaxing. The fenced yard offers privacy and a secure space for outdoor activities. Recent updates include granite counters, tile floors, interior, exterior paint, landscape, hot water heater, HVAC, appliances, toilets, PVC fence, garage doors and openers. The roof was replaced in 2017. Low HOA and CDD! Panther Trace offers fantastic amenities such as a resort-style pool, sports courts, playground, walking trails, and an on-site elementary school. Close to shopping, restaurants, medical facilities. Easy commuting to Florida's stunning beaches, to Tampa and Orlando.
- Type:
- Single Family
- Sq.Ft.:
- 1,545
- Status:
- Active
- Beds:
- 3
- Lot size:
- 0.14 Acres
- Year built:
- 2024
- Baths:
- 2.00
- MLS#:
- TB8307467
- Subdivision:
- Ridgewood South
ADDITIONAL INFORMATION
Move in Ready. There is an ADT security system that includes 3 exterior cameras. One on back porch, one on door and one above garage. All windows are protected. Owner will purchase security system before closing. New owner can continue with the security monitoring. Welcome home to the Parsyn, a homeowner-favorite Florida new home plan by Highland Homes! The Parsyn offers you a fully open living area comprised of a large gathering room, open kitchen with a counter-height island, and a sunny dining cafe, all under an airy volume ceiling. Relax in your private owner's suite complete with a large walk-in wardrobe including linen shelves and a spacious en-suite bath. Light fixtures installed in bedrooms. Spacious en-suite owner's bath with a large tiled shower, dual vanities, a closeted toilet, and linen closet. Walk-in pantry Drop zone at the garage entry to keep keys, mail, etc. off the kitchen counter. Dedicated laundry room Secondary bedrooms share a convenient hall bath and linen closet. Covered lanai with access from the cafe. Community pool.
- Type:
- Single Family
- Sq.Ft.:
- 1,956
- Status:
- Active
- Beds:
- 4
- Lot size:
- 0.23 Acres
- Year built:
- 2002
- Baths:
- 2.00
- MLS#:
- O6244887
- Subdivision:
- South Pointe Ph 7
ADDITIONAL INFORMATION
Welcome to a beautifully updated property featuring fresh interior and exterior paint in a soothing neutral color scheme. The primary bedroom offers a spacious walk-in closet for ample storage, while the primary bathroom is designed for relaxation with a separate tub and shower. Enjoy outdoor living with a covered patio and patio that extends your living space outdoors. This property is a must-see for anyone seeking a modern home with thoughtful details!
- Type:
- Single Family
- Sq.Ft.:
- 1,451
- Status:
- Active
- Beds:
- 3
- Lot size:
- 0.12 Acres
- Year built:
- 2020
- Baths:
- 2.00
- MLS#:
- TB8305617
- Subdivision:
- Ventana Grvs Ph 1
ADDITIONAL INFORMATION
Completely unaffected by recent hurricanes and high and dry! This immaculately maintained 2020 built home, overlooking the pond, is priced to sell AND move in ready. This is a great opportunity to buy a practically new home with a private FENCED backyard in a desirable community. As an added bonus it has been upgraded with SOLAR PANELS and a WATER SOFTENER SYSTEM, ensuring both comfort and savings. The moment you step inside, convenience meets style with a strategically placed mud room/laundry room accessible by both the garage or front door. Shed the day's responsibilities, kick off your shoes, and step into the heart of your home. Revel in the open floor plan that welcomes you, featuring a dazzling POND VIEW that requires no flood insurance. The kitchen is equipped with like-new appliances, abundant storage, and a spacious island, making meal preparation a delight. The generously sized living room, adorned with large sliding doors, invites natural light and peaceful pond views. Step into your fully fenced backyard to savor the tranquility of the water – the perfect spot for morning coffee or evening beverages on the patio. Retreat to the primary suite, a serene space with a large window that showcases the water view. The en-suite bathroom boasts dual sinks, a private water closet, and a walk-in shower, complemented by an extremely spacious walk-in closet. All bedrooms have tile flooring. That's right, NO CARPET for you to contend with! Privacy is ensured with two ample-sized bedrooms at the front of the house as well. The home also features a two-car garage, and a storage shed offering both parking and storage solutions. Head out on a short walk or even shorter bike ride to enjoy the community's amenities, including a sparkling resort-style pool, playground, community center, walking trails, and pickleball courts. Or embark on outdoor adventures by exploring the several beautiful nature preserves and Boyette Springs Park which are nearby. You are within minutes to restaurants, shopping, cinema, healthcare, and more. Conveniently located near I-75 and 301, you're just a short drive from award-winning beaches, Sarasota, Downtown Tampa, Macdill AFB, and Tampa International Airport. Solar Panels to be paid in full at closing with a full price offer. For added value, inquire about the lender concessions for this property! Ask your realtor for more details. Don't miss the chance to turn this fantastic property into your new home sweet home! Schedule a private tour today and embrace the lifestyle you've been dreaming of. Contract fell out due to buyer loss of financing.
- Type:
- Single Family
- Sq.Ft.:
- 2,681
- Status:
- Active
- Beds:
- 4
- Lot size:
- 0.14 Acres
- Year built:
- 2015
- Baths:
- 3.00
- MLS#:
- TB8307289
- Subdivision:
- Medford Lakes Ph 1
ADDITIONAL INFORMATION
Experience the perfect blend of comfort, style, and community in this charming 4-bedroom, 2.5-bathroom home. From the moment you step inside, you'll be welcomed by a spacious open floor plan, seamlessly connecting the living, dining, and kitchen areas—perfect for family gatherings and entertaining guests. The modern kitchen features sleek appliances, plenty of counter space, and a layout that makes meal prep effortless. Upstairs, the large primary suite offers a tranquil retreat with its own en-suite bathroom for ultimate privacy. Three additional bedrooms provide ample space for family, guests, or even a home office. Outside, you'll find a private, fenced yard—ideal for pets, or hosting summer barbecues. What sets this home apart is the access to a beautiful community pool, where you can cool off on hot Florida days and enjoy fun-filled weekends with neighbors and friends. Conveniently located just minutes from shopping, dining, downtown Tampa, and MacDill Air Force Base, you're also only an hour's drive from the world-famous beaches and thrilling theme parks in Orlando. This home has it all—schedule your private tour today and make it yours!
- Type:
- Single Family
- Sq.Ft.:
- 3,316
- Status:
- Active
- Beds:
- 4
- Lot size:
- 0.19 Acres
- Year built:
- 2023
- Baths:
- 4.00
- MLS#:
- TB8306498
- Subdivision:
- Belmond Reserve Ph 1
ADDITIONAL INFORMATION
Discover the epitome of comfort and style in this striking 4 BED, 3.5-BATH, OFFICE & LOFT sanctuary nestled in Cedarbrook Community in Riverview Florida. Boasting a modern, open-concept kitchen equipped with sleek stainless-steel appliances, robust solid cabinets, and pristine countertops, this home is designed to impress and entertain. Step inside to find a welcoming atmosphere where each room seamlessly connects, punctuated by an array of unique features including a convenient in-law suite for multigenerational living, a versatile loft space for creativity and relaxation, a dedicated office for productivity, and a spacious backyard to enjoy gatherings. The thoughtful layout ensures a harmonious balance between entertainment and privacy. Elegant living spaces cater to both lively family gatherings and serene moments of solitude. Outside, the expansive lot size of 4266 sq ft presents a canvas for your landscaping dreams and outdoor activities. Residing in this coveted neighborhood means you’re moments away from top-rated schools, gourmet restaurants, boutique shopping, and essential public transportation links. Enjoy the benefits of a community where convenience and leisure converge. Embrace the opportunity to view this rare find and envision your family’s future here. Your dream home awaits!
- Type:
- Townhouse
- Sq.Ft.:
- 1,408
- Status:
- Active
- Beds:
- 3
- Lot size:
- 0.03 Acres
- Year built:
- 2003
- Baths:
- 3.00
- MLS#:
- TB8307008
- Subdivision:
- Summerfield Village 01 Tr 02 Ph 01 & 02
ADDITIONAL INFORMATION
WOW! What an amazing opportunity to own a move-in ready townhome in Riverview at a great price! With 3 bedrooms and 2 and a half bathrooms, this home is perfect for a first-time home buyer or investor. Recently updated with fresh paint and luxury vinyl flooring in the kitchen and full bathrooms. The kitchen features Oak cabinets and a breakfast bar, perfect for entertaining guests overlooking the dining area with a spacious living room. The bedrooms are upstairs with the primary bedroom including a walk-in closet! Washer and dryer upstairs for convenient use! Plus, a screened in back porch! Located in the Summerfield community with Water included and access to amenities including a community pool! Call today for a private viewing!
- Type:
- Single Family
- Sq.Ft.:
- 1,956
- Status:
- Active
- Beds:
- 4
- Lot size:
- 0.14 Acres
- Year built:
- 2002
- Baths:
- 2.00
- MLS#:
- TB8306617
- Subdivision:
- South Pointe Ph 9
ADDITIONAL INFORMATION
Amazing property with 4 bedrooms 2 bath, the Master Bedroom has big space and two walking Closet , 2 cars garage space , home it's located in highly desirable area of Riverview, you’ll find your new home on a quiet residential street, just minutes from HWY 301, conveniently near to restaurant, shops , I 75 , to go to the beach or Miami south bound or to get I 4 to Orlando Disney Attractions , the roof has two years installed and the AC has one years installed . come and see this property before gone, This could be your dream home .
- Type:
- Single Family
- Sq.Ft.:
- 2,879
- Status:
- Active
- Beds:
- 4
- Lot size:
- 0.18 Acres
- Year built:
- 2008
- Baths:
- 3.00
- MLS#:
- TB8306530
- Subdivision:
- Oak Creek Prcl 1b
ADDITIONAL INFORMATION
Welcome home! This home features many designer upgrades and has been recently updated. From the moment you walk up the pathway to the front door you can see the idyllic patio seating area to sip your morning coffee and enjoy your quiet picturesque neighborhood. Once inside you are bathed by the sunlight from the high picture windows and 35 ft high ceiling entryway with upgraded chandelier light. The initial common area is spacious and has views of the tranquil backyard looking out to the lake. The open concept area features a large area for dining to enjoy those family meals together. Next to the dining room the kitchen is conveniently located with cherry wood floors, 42-inch espresso-colored cabinets with under cabinet lighting, granite counter tops and modern stainless-steel appliances. Just imagine yourself sitting in the breakfast nook that features a huge bay window to enjoy breakfast while gazing out at the spacious backyard and private lake area with plenty of wildlife to observe. The kitchen also features granite counters and an open plan area leading to the main living or family room. This room features under stair storage, a half bathroom, and laundry room right off the large two car garage. Restore and relax in your own private sanctuary. The tranquil backyard with lake means no onlooking neighbors and is your own private retreat with a tree line on the opposite side of the lake, designated as a preservation that cannot be removed or built on. The outdoor area is perfect for relaxation, play, or for entertaining! Upstairs, you will be delighted by the four spacious bedrooms. The master bedroom features a huge en-suite bathroom with deep soaking tub, his & hers sinks, and two large walk-in closets. This area provides windows that look out onto the lake to offer panoramic views. The three remaining bedrooms are all double bedrooms with sizable closet space for the entire family. Not to be missed is this private community’s new resort style pool, gym, dog park, playground, basketball court and clubhouse. Everything that a family could need! Home upgrades include: Two brand new HVAC systems (2021) 75 ft French drain (so no problems with any flooding) – Flood insurance not required (2022) Professionally installed 24/7 Security Camera DVR system which records constantly, giving peace of mind (2020) – No subscription required! Front porch and brickwork accents provide beautiful curb appeal. Extra back porch which opens to the expansive back yard Keypad to garage for convenience when doing yardwork (2022) Upgraded sprinkler system to provide lush green grass (2022) New carpet upstairs bedroom (2023) You can’t beat this location! This home has it all and is waiting to welcome you. See how convenient the commute is for I-75 to Orlando, Brandon Mall and stores, and the Expressway that will get you downtown Tampa in 10 minutes.
- Type:
- Townhouse
- Sq.Ft.:
- 1,532
- Status:
- Active
- Beds:
- 2
- Lot size:
- 0.03 Acres
- Year built:
- 2011
- Baths:
- 3.00
- MLS#:
- TB8306524
- Subdivision:
- Summerfield Village 1 Tr 2
ADDITIONAL INFORMATION
Buyer financing fell through at closing. Home appraised! Welcome to this beautiful 2-bedroom, 2-bathroom townhouse with a versatile bonus room that can easily serve as a third bedroom or private office. The first floor boasts stunning laminate flooring, while the kitchen features elegant granite countertops and modern stainless steel appliances, perfect for culinary enthusiasts. Both bathrooms are upgraded with matching granite countertops for a luxurious touch. Step outside to a unique backyard oasis, perfect for relaxation and enjoying your morning coffee. The HOA amenities include two sparkling pools, a basketball court, a fitness center, tennis courts, and a dog park, offering endless options for recreation and leisure. Conveniently located next to a golf course and with easy access to the highway, this townhouse provides the ideal blend of comfort, style, and convenience. Don’t miss out on this exceptional opportunity!
- Type:
- Single Family
- Sq.Ft.:
- 1,845
- Status:
- Active
- Beds:
- 3
- Lot size:
- 0.1 Acres
- Year built:
- 2013
- Baths:
- 3.00
- MLS#:
- O6241667
- Subdivision:
- Magnolia Park Northeast Parcel D
ADDITIONAL INFORMATION
Under contract, we receive backup offers. Welcome to Magnolia Park, a highly sought after gated community in the heart of Riverview. is a modern family home with 3 bedrooms, 2.5 bathrooms, and a spacious loft that can serve as a playroom or office area. Situated in a pet-friendly residential community, it offers excellent amenities like a swimming pool and recreational parks. Additionally, it is close to quality schools: Frost Elementary School, Giunta Middle-HB, and Spoto High-HB. The property is in an area not classified as a flood zone (Flood Zone: x), providing extra peace of mind for its residents. Ideally located close in proximity to Interstate 75, Interstate 4, and the Crosstown Expressway. Only a 20 minute commute to Downtown Tampa.
- Type:
- Single Family
- Sq.Ft.:
- 1,285
- Status:
- Active
- Beds:
- 3
- Lot size:
- 0.36 Acres
- Year built:
- 1965
- Baths:
- 2.00
- MLS#:
- TB8306112
- Subdivision:
- Unplatted
ADDITIONAL INFORMATION
Huge $$$ price improvement. Not a better location around. Very nice sized corner lot at the intersection of Christy and Bloomingdale Avenue. Property is ripe for rezoning as an investment property in this stellar location. Masonry home is consistently leased and generating steady revenue for sellers. Subject lies in the midst of many commercially zoned properties. This is potentially a candidate for the same. Every convenience is nearby this comfortable 3 bedroom home. Freshly painted on the interior. Brand new carpet. Roof will be replaced prior to closing. Perfect for first timers or the investor. Need onsite boat or RV parking? Not a problem. No HOA. No CDD. Detached block storage building. Fire hydrant located on property. Beautiful trees frame the home and shade the large lot. New roof will be installed prior to closing.
- Type:
- Single Family
- Sq.Ft.:
- 2,635
- Status:
- Active
- Beds:
- 4
- Lot size:
- 0.14 Acres
- Year built:
- 2022
- Baths:
- 3.00
- MLS#:
- TB8306191
- Subdivision:
- Triple Crk Ph 6 Village H
ADDITIONAL INFORMATION
Be amazed at this spectacular modern home design featuring 4 bedrooms, 2.5 baths, den/bonus room, and loft. In the very sought after community of Triple Creek. Upon entering you will find a bonus room that can be used as a den or formal dining. This home has an open concept with Kitchen, Dining Room, Family Room combination. Beautiful Kitchen with white cabinetry making the home light and bright. All stainless-steel appliances and solid surface countertops. Perfect home for entertainment with sliding glass doors out to a brick paver porch with a fully fenced oversized homesite with views of the pond. Upstairs you will find a roomy and comfortable loft for work or fun. Extremely large Primary Bedroom with en-suite bath featuring double sinks and walk in shower with upgraded fixtures. The walk-in closet is a dream. The laundry room is conveniently located on the second floor with 3 nicely appointed bedrooms divided by a bath with dual sinks, bathtub and shower. Enjoy life at Triple Creek with walking trails, playgrounds, fitness center, pool and club house. Onsite daycare and Warren Dawson Elementary School. Enjoy low monthly bills with solar panels that will be paid at closing.
- Type:
- Single Family
- Sq.Ft.:
- 2,389
- Status:
- Active
- Beds:
- 3
- Lot size:
- 0.16 Acres
- Year built:
- 2012
- Baths:
- 2.00
- MLS#:
- TB8304857
- Subdivision:
- Pine Tr At Summerfield Unit
ADDITIONAL INFORMATION
PRICE REDUCED! This move in ready 3 bedroom 2 bath home in Summerfield features nearly 2400 sq/ft of living space with 3 car garage and is situated on a gorgeous pond front lot. NEW A/C DEC '23! No damage from Hurricane Milton! House is solid as a rock! All tile and vinyl plank flooring throughout, no carpet. Gourmet kitchen with granite counters, island with bar top, stainless steel appliances, LG cooktop, trash compactor and newer Bosch dishwasher. Spacious Florida room with ceramic coated windows featuring panoramic water views. Newer water softener and water heater. Double pane windows and Plantation Shutters throughout. Washer and dryer included! Recently installed irrigation system and brand new landscaping with curbing in front. Summerfield is a golf course community featuring 2 pools, playground, indoor fitness center, indoor basketball court, tennis courts, dog park, and more! Low HOA fees (only $129 per quarter) and NO CDD! Located for easy access to HWY 301 and I-75 making for an easy commute to downtown Tampa and MacDill AFB.
- Type:
- Single Family
- Sq.Ft.:
- 3,260
- Status:
- Active
- Beds:
- 5
- Lot size:
- 0.26 Acres
- Year built:
- 2005
- Baths:
- 4.00
- MLS#:
- TB8305926
- Subdivision:
- Creek View
ADDITIONAL INFORMATION
Price improvement! Beautiful spacious home on a very private .26 acre fully fenced conservation lot. Close to the Interstate, 25 minutes to downtown Tampa, 2.5 miles to the new Advent Health medical complex, and an hour to the number 1 rated beach in the country. A large screened lanai leads to the saltwater pool with a 9ft sun shelf, only 13" deep, perfect for children, pets, or just sitting with a favorite beverage. The home has 5br, 3.5 baths, 5 walk-in closets, and the Master is on the first floor. The master bedroom has two large walk-in closets, and the master bath has a separate shower and Jacuzzi jetted tub. Four bedrooms, two baths, and a large loft/game room are on the upper level. New top-of-the-line, stainless kitchen appliances were added in November 2023. The home was professionally painted in September 2024. The community is shaded and quiet and has a private park at the entrance. No CDD low HOA. Brand new roof with a 20 year transferable warranty was installed October 2024.
- Type:
- Single Family
- Sq.Ft.:
- 3,629
- Status:
- Active
- Beds:
- 5
- Lot size:
- 0.58 Acres
- Year built:
- 1996
- Baths:
- 4.00
- MLS#:
- TB8303621
- Subdivision:
- Eagle Watch
ADDITIONAL INFORMATION
One or more photo(s) has been virtually staged. Nestled in the **coveted neighborhood of Eagle Watch,** this hidden gem offers a lifestyle of luxury and convenience. With access to a community dock and your own deeded boat slip, you can easily explore the beauty of the Alafia River and Tampa Bay at your leisure. Rest assured knowing that 8809 Cross Landing was untouched by hurricanes, providing a safe and secure sanctuary. Step inside this stunning custom-built home on over half an acre, featuring a pool and spa for ultimate relaxation. The gourmet kitchen is a chef's dream, boasting stainless steel appliances, gas range, double oven, and unique granite countertops. The spacious layout includes 5 large bedrooms, a bonus room/office (or 6th bedroom), and 4 full baths, offering plenty of space and privacy for everyone. The primary bedroom overlooks the pool and features high ceilings and elegant crown molding, while the ensuite bath offers a separate soaking tub and oversized walk-in shower for a spa-like experience. Outside, the covered lanai, outdoor kitchen with gas grill, and pool/spa create the perfect setting for outdoor entertainment. The garage is a tandem 3 car with an additional side door for easy access for your boat. This home has it all. This is a rare find requiring No CDD FEES, No mandatory FLOOD INSURANCE! Close to all the fun in Tampa. Conveniently located near Tampa's amenities, major highways, and the new hospital, this property allows you to embrace the Florida lifestyle to the fullest. Don't miss out on this opportunity to own a truly spectacular home.
- Type:
- Single Family
- Sq.Ft.:
- 2,421
- Status:
- Active
- Beds:
- 4
- Lot size:
- 0.14 Acres
- Year built:
- 2018
- Baths:
- 3.00
- MLS#:
- TB8305861
- Subdivision:
- Lucaya Lake Club Ph 2e
ADDITIONAL INFORMATION
One or more photo(s) has been virtually staged. Seller is Motivated!! Discover the potential of this fantastic newer home, requiring some cosmetic TLC. Nestled in the prime historic area of Riverview, it's close to great schools, shopping, dining, and entertainment. It boasts several high-value upgrades: a $50,000 solar panel system, dual AC units for upstairs rooms, a dedicated garage AC, gas, and tankless water heater, integrated surround sound, overhead garage storage, a $10,000 premium bathroom upgrade, a 10-year builder's warranty, a new garbage disposal, a gas water heater, an irrigation system, and granite countertops. The bonus room or office can serve as a fifth bedroom. The backyard is fully enclosed with a patio. Homebuyers will enjoy resort-style amenities such as a community clubhouse, pool, fitness center and more.
- Type:
- Other
- Sq.Ft.:
- 1,668
- Status:
- Active
- Beds:
- 3
- Lot size:
- 0.69 Acres
- Year built:
- 1985
- Baths:
- 2.00
- MLS#:
- TB8300900
- Subdivision:
- Tropical Acres South Unit 3
ADDITIONAL INFORMATION
DON'T MISS THIS OPPORTUNITY TO OWN ALMOST 3/4 OF AN ACRE IN RIVERVIEW WITH THE FREEDOM OF NO HOA!!!! THIS HOUSE IS BETTER NEW!!! The moment you enter into this home via your BRAND NEW COVERED FRONT PORCH, you'll be struck by its wide open floorplan, high ceilings, and spacious room sizes including a massive great room with brand new sliding glass doors that lead out to your BRAND NEW EXPANSIVE BACK DECK... This GORGEOUS, 3 bedroom, 2 bathroom home has been stripped down to the studs and beautifully refurbished including a BRAND NEW ROOF, ALL NEW PLUMBING AND ELECTRIC, BRAND NEW KITCHEN including ALL NEW CABINETS & NEW QUARTZ COUNTERTOPS, NEW PLYWOOD SUB-FLOORING AND GORGEOUS NEW MANUFACTURED WOOD FLOORING THROUGHOUT ENTIRE HOME! BOTH BATHROOMS HAVE BEEN COMPLETELY UPDATED! All 3 bedrooms have walk in closets, and the entire home has been FRESHLY PAINTED INSIDE AND NEW SIDING OUTSIDE!!! Your new home has been outfitted with all BRAND NEW WINDOWS AND BRAND NEW DOORS! Stay cool year round with your BRAND NEW HVAC with BRAND NEW DUCTWORK throughout! The home is perfectly located towards the end of a culdesac minimizing traffic and backs up to woods that give a special kind of privacy... The home is perfectly situated on the property allowing plenty of space for your RVs, boats, work trucks etc. to make their way to the back yard... The oversized two-door garage is patiently waiting for it's new buyers to decide to keep it for a workshop, garage, storage or remove it making more room for you to personalize your backyard!!!
- Type:
- Townhouse
- Sq.Ft.:
- 1,679
- Status:
- Active
- Beds:
- 3
- Lot size:
- 0.05 Acres
- Year built:
- 2023
- Baths:
- 3.00
- MLS#:
- A4623965
- Subdivision:
- Calusa Crk
ADDITIONAL INFORMATION
Welcome to this beautiful 2023-built Charlotte model townhome by Sunrise Homes, offering 3 bedrooms, 2.5 bathrooms, and a serene pond view. This modern home features a screened lanai where you can relax and enjoy the peaceful water views. Inside, you’ll find an open-concept layout with tile plank flooring on the main level and cozy carpeting in the bedrooms. The spacious kitchen flows into the living area and is conveniently located near a half-bath on the first floor. Upstairs, you'll discover 3 comfortable bedrooms, including the primary suite with an ensuite bathroom, plus an open loft area that can be used as an office or additional living space. All bedrooms are equipped with ceiling fans, which, along with the washer and dryer, convey with the home. The property is also equipped with a Hydro 5 STS commercial whole-house water purification system for fresh, clean water throughout. Located in the sought-after Calusa Creek community, residents enjoy access to a dog park, community pool and sidewalks though out the community. Calusa Creek is conveniently located near I-75, shopping, dining and multiple medical facilities. This community also has low HOA fees and NO CDD fees.
- Type:
- Townhouse
- Sq.Ft.:
- 1,777
- Status:
- Active
- Beds:
- 3
- Lot size:
- 0.05 Acres
- Year built:
- 2022
- Baths:
- 3.00
- MLS#:
- TB8304914
- Subdivision:
- Calusa Crk
ADDITIONAL INFORMATION
Welcome to your dream townhouse in the SOLD OUT community of Calusa Creek! This stunning 3-bedroom, 2.5-bath gem boasts an inviting open floor plan, perfect for modern living and entertaining. Enjoy abundant natural light and picturesque pond views from your spacious living area, seamlessly flowing into a contemporary kitchen equipped with stylish appliances and ample storage. Step outside to your charming patio, ideal for morning coffee or evening relaxation by the water. Retreat to the second floor where you will find a tranquil primary suite featuring a private bath, while two additional bedrooms and a bonus room offers versatility for guests, home office or a workout space. Located in a newer community with convenient access to shopping, dining, and local parks, this townhouse combines comfort with modern amenities. Don’t miss this opportunity to make it your own!
- Type:
- Single Family
- Sq.Ft.:
- 2,674
- Status:
- Active
- Beds:
- 5
- Lot size:
- 0.13 Acres
- Year built:
- 2020
- Baths:
- 3.00
- MLS#:
- TB8304947
- Subdivision:
- Timbercreek Ph 2c
ADDITIONAL INFORMATION
This new *** Price Improvement*** Welcomes you to this stunning modern home built in 2020 and located in a quiet, serene neighborhood with no back neighbors, offering a peaceful escape from the bustle of everyday life. This well-maintained home features updated quartz countertops and an updated range hood in the kitchen, along with a spacious pantry that provides ample storage. The home is beautifully enhanced with updated blinds and modern lighting throughout, creating a bright and welcoming atmosphere. Ceiling fans in every room add comfort, and the updated master bathroom is designed for luxury and relaxation. Convenience is key with a laundry room located upstairs, making chores a breeze. The home also boasts updated flooring for a fresh and stylish look. Most of the furniture is included, offering an easy move-in experience for new homeowners. Step outside to enjoy the added screened patio with a breathtaking pond view, ideal for morning coffee or evening relaxation. The yard is fenced, offering both privacy and security. Additionally, a water softener ensures comfort in everyday living. This turn-key, Move-in ready home truly offers a peaceful retreat with thoughtful updates, modern finishes, and a setting that is hard to beat. Don't miss your chance to make it yours!
- Type:
- Single Family
- Sq.Ft.:
- 2,073
- Status:
- Active
- Beds:
- 4
- Lot size:
- 0.15 Acres
- Year built:
- 2010
- Baths:
- 2.00
- MLS#:
- W7868500
- Subdivision:
- Panther Trace Ph 2a-2 Unit
ADDITIONAL INFORMATION
One or more photo(s) has been virtually staged. Welcome to your dream home in the highly sought-after Panther Trace community of Riverview! This stunning residence features brand-new LVP flooring in the main living areas and fresh interior paint that complements its inviting ambiance. The kitchen is a chef’s delight with a new pull-down faucet and a new refrigerator. Perfectly designed for entertaining, the layout boasts a formal living room/dining room combination, an eat-in kitchen, an inside utility room, and a large family room. The double split floor plan ensures privacy, while the large en-suite adds a touch of luxury. Enjoy tile in all the right places and unwind on the expansive screened back porch, overlooking a fenced yard with a limited pond view. Panther Trace offers a vibrant lifestyle with miles of wide sidewalks for running and biking, beautiful landscaping, a clubhouse, a community pool, and a playground. Don't miss out on this gem – put it at the top of your list before it's gone!
- Type:
- Townhouse
- Sq.Ft.:
- 1,622
- Status:
- Active
- Beds:
- 3
- Lot size:
- 0.04 Acres
- Year built:
- 2008
- Baths:
- 3.00
- MLS#:
- TB8305018
- Subdivision:
- Ventura Bay Twnhms
ADDITIONAL INFORMATION
UPDATED and MOVE IN READY! Lovely 3 bedrooms, 2 1/2 bath with 1 car attached garage townhome is waiting for you. Located in Ventura Bay, a small, gated community in Riverview consisting of only 206 townhomes. It addition, it is maintenance free with monthly dues which includes water. NEW KITCHEN with QUARTZ Countertops, MARBLE Backsplash and Newer Appliances. Enjoy your morning coffee in the eat-in kitchen, sitting at the dining room table, or on the lanai enjoying our Florida weather. The living area is spacious and open. All the bathrooms are updated with new cabinets, quartz countertops, bathroom and light fixtures.The master bedroom boasts volume ceilings with a private bath and walk in closet. The laundry room is conveniently located on the second floor. ( NEW WASHER AND DRYER 2024). New AC installed ( 2024). This is an excellent value and shows pride of ownership. Amenities include a swimming pool with covered cabana, picnic area with grilling station.The entire community' stucco and exterior work is replaced and painted, rescreened, and replaced the lanai on each unit. New Roof, New interior paint .This community is within close proximity of all major roads with less than a 20 minute drive from downtown Tampa and close to Brandon Mall, restaurants, etc. Selected for its superb location, Ventura Bay is a fabulous place to call home! Schedule your tour today!
- Type:
- Single Family
- Sq.Ft.:
- 2,638
- Status:
- Active
- Beds:
- 5
- Lot size:
- 0.21 Acres
- Year built:
- 2013
- Baths:
- 3.00
- MLS#:
- TB8304352
- Subdivision:
- Magnolia Park Southeast B
ADDITIONAL INFORMATION
Welcome to 9118 Mountain Magnolia Drive, a stunning 2-story prime corner-lot residence in a gated, family-oriented Riverview community. This 5-bedroom, 3-bathroom home features crown molding throughout, an inviting open floor plan with a spacious kitchen/dining/living room combo and expansive backyard. The kitchen boasts granite countertop, stainless steel appliances with an island illuminated by pendant lighting. Enjoy the recessed lighting throughout the kitchen, living and dining room areas which sets the perfect tone while entertaining. Just off the entryway, you are greeted by a flexible space that can be a separate den, conversation room or an office on the main level. The home offers a sizeable downstairs bedroom with a full bath, which is always a bonus for that Buyer with parents or grandparents that might be visiting. Upstairs, you'll find a loft, perfect for entertaining, easy access to laundry room, 3 additional guest bedrooms and a full bath. Escape to the privacy of your large primary en suite with tray ceiling, primary bathroom with double vanity and a walk in closet. Ready for outdoor entertainment?! Let's step outside your kitchen through the sliding doors into your large backyard which is the perfect size for the addition of a pool, while leaving ample space for a seating area with an outdoor kitchen for all your memorable gatherings with family and friends as well as space for a garden for that homeowner with a green thumb. Schedule your visit today! Upstairs, you'll find a loft, perfect for entertaining, easy access to laundry room. 3 additional guest bedrooms and a full bath. Escape to the privacy of your large primary en suite with tray ceiling, primary bathroom with double vanity and a walk in closet. Step outside your kitchen through the sliding doors into your large backyard which is the perfect size for the addition of a pool, while leaving ample space for a seating area with an outdoor kitchen for all your memorable gatherings with family and friends as well as space for a garden for that homeowner with a green thumb. Schedule your visit today!

Riverview Real Estate
The median home value in Riverview, FL is $395,000. This is higher than the county median home value of $370,500. The national median home value is $338,100. The average price of homes sold in Riverview, FL is $395,000. Approximately 67.07% of Riverview homes are owned, compared to 26.16% rented, while 6.77% are vacant. Riverview real estate listings include condos, townhomes, and single family homes for sale. Commercial properties are also available. If you see a property you’re interested in, contact a Riverview real estate agent to arrange a tour today!
Riverview, Florida has a population of 98,928. Riverview is more family-centric than the surrounding county with 35.15% of the households containing married families with children. The county average for households married with children is 29.42%.
The median household income in Riverview, Florida is $79,213. The median household income for the surrounding county is $64,164 compared to the national median of $69,021. The median age of people living in Riverview is 36.5 years.
Riverview Weather
The average high temperature in July is 90.6 degrees, with an average low temperature in January of 49.6 degrees. The average rainfall is approximately 51.3 inches per year, with 0 inches of snow per year.

