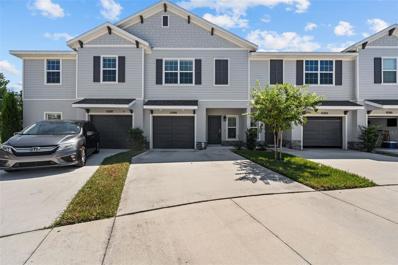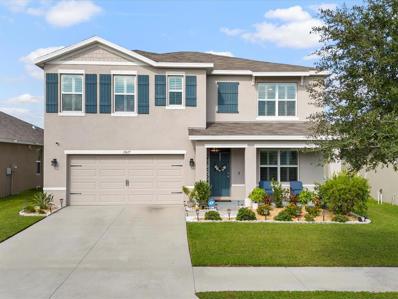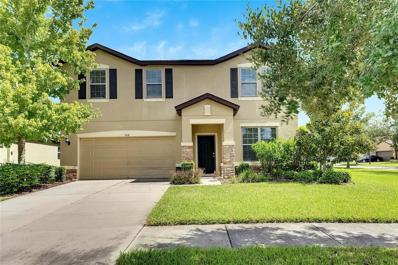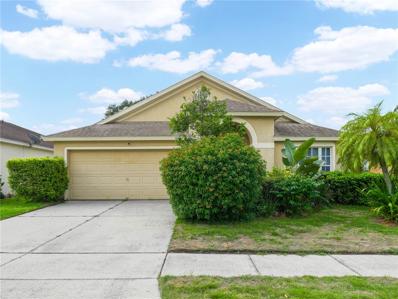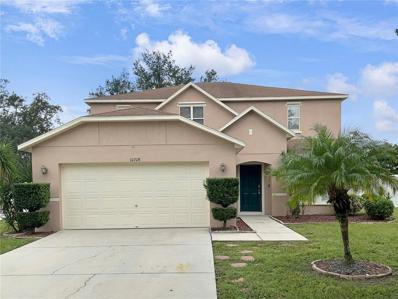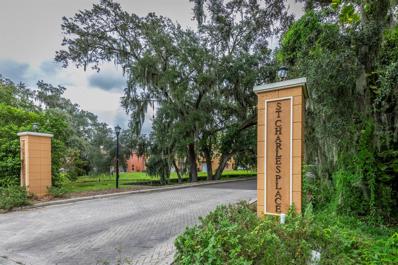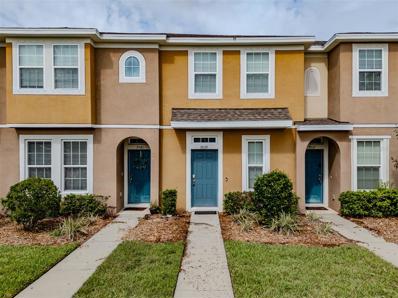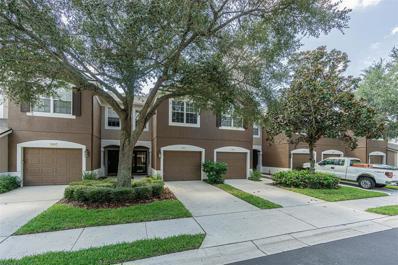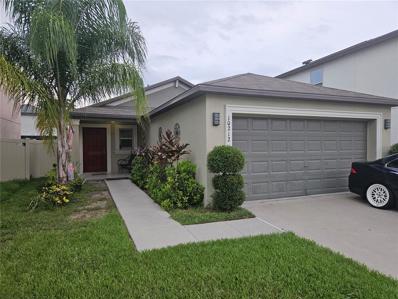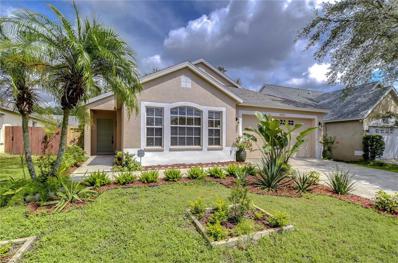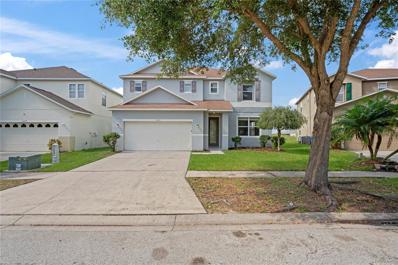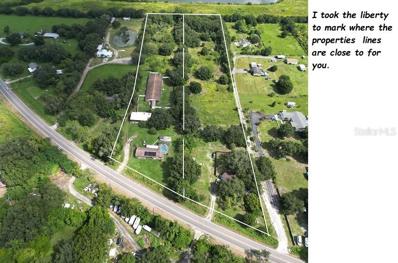Riverview FL Homes for Sale
- Type:
- Single Family
- Sq.Ft.:
- 3,629
- Status:
- Active
- Beds:
- 5
- Lot size:
- 0.58 Acres
- Year built:
- 1996
- Baths:
- 4.00
- MLS#:
- TB8303621
- Subdivision:
- Eagle Watch
ADDITIONAL INFORMATION
One or more photo(s) has been virtually staged. Nestled in the **coveted neighborhood of Eagle Watch,** this hidden gem offers a lifestyle of luxury and convenience. With access to a community dock and your own deeded boat slip, you can easily explore the beauty of the Alafia River and Tampa Bay at your leisure. Rest assured knowing that 8809 Cross Landing was untouched by hurricanes, providing a safe and secure sanctuary. Step inside this stunning custom-built home on over half an acre, featuring a pool and spa for ultimate relaxation. The gourmet kitchen is a chef's dream, boasting stainless steel appliances, gas range, double oven, and unique granite countertops. The spacious layout includes 5 large bedrooms, a bonus room/office (or 6th bedroom), and 4 full baths, offering plenty of space and privacy for everyone. The primary bedroom overlooks the pool and features high ceilings and elegant crown molding, while the ensuite bath offers a separate soaking tub and oversized walk-in shower for a spa-like experience. Outside, the covered lanai, outdoor kitchen with gas grill, and pool/spa create the perfect setting for outdoor entertainment. The garage is a tandem 3 car with an additional side door for easy access for your boat. This home has it all. This is a rare find requiring No CDD FEES, No mandatory FLOOD INSURANCE! Close to all the fun in Tampa. Conveniently located near Tampa's amenities, major highways, and the new hospital, this property allows you to embrace the Florida lifestyle to the fullest. Don't miss out on this opportunity to own a truly spectacular home.
- Type:
- Single Family
- Sq.Ft.:
- 2,421
- Status:
- Active
- Beds:
- 4
- Lot size:
- 0.14 Acres
- Year built:
- 2018
- Baths:
- 3.00
- MLS#:
- TB8305861
- Subdivision:
- Lucaya Lake Club Ph 2e
ADDITIONAL INFORMATION
One or more photo(s) has been virtually staged. Seller is Motivated!! Discover the potential of this fantastic newer home, requiring some cosmetic TLC. Nestled in the prime historic area of Riverview, it's close to great schools, shopping, dining, and entertainment. It boasts several high-value upgrades: a $50,000 solar panel system, dual AC units for upstairs rooms, a dedicated garage AC, gas, and tankless water heater, integrated surround sound, overhead garage storage, a $10,000 premium bathroom upgrade, a 10-year builder's warranty, a new garbage disposal, a gas water heater, an irrigation system, and granite countertops. The bonus room or office can serve as a fifth bedroom. The backyard is fully enclosed with a patio. Homebuyers will enjoy resort-style amenities such as a community clubhouse, pool, fitness center and more.
- Type:
- Other
- Sq.Ft.:
- 1,668
- Status:
- Active
- Beds:
- 3
- Lot size:
- 0.69 Acres
- Year built:
- 1985
- Baths:
- 2.00
- MLS#:
- TB8300900
- Subdivision:
- Tropical Acres South Unit 3
ADDITIONAL INFORMATION
DON'T MISS THIS OPPORTUNITY TO OWN ALMOST 3/4 OF AN ACRE IN RIVERVIEW WITH THE FREEDOM OF NO HOA!!!! THIS HOUSE IS BETTER NEW!!! The moment you enter into this home via your BRAND NEW COVERED FRONT PORCH, you'll be struck by its wide open floorplan, high ceilings, and spacious room sizes including a massive great room with brand new sliding glass doors that lead out to your BRAND NEW EXPANSIVE BACK DECK... This GORGEOUS, 3 bedroom, 2 bathroom home has been stripped down to the studs and beautifully refurbished including a BRAND NEW ROOF, ALL NEW PLUMBING AND ELECTRIC, BRAND NEW KITCHEN including ALL NEW CABINETS & NEW QUARTZ COUNTERTOPS, NEW PLYWOOD SUB-FLOORING AND GORGEOUS NEW MANUFACTURED WOOD FLOORING THROUGHOUT ENTIRE HOME! BOTH BATHROOMS HAVE BEEN COMPLETELY UPDATED! All 3 bedrooms have walk in closets, and the entire home has been FRESHLY PAINTED INSIDE AND NEW SIDING OUTSIDE!!! Your new home has been outfitted with all BRAND NEW WINDOWS AND BRAND NEW DOORS! Stay cool year round with your BRAND NEW HVAC with BRAND NEW DUCTWORK throughout! The home is perfectly located towards the end of a culdesac minimizing traffic and backs up to woods that give a special kind of privacy... The home is perfectly situated on the property allowing plenty of space for your RVs, boats, work trucks etc. to make their way to the back yard... The oversized two-door garage is patiently waiting for it's new buyers to decide to keep it for a workshop, garage, storage or remove it making more room for you to personalize your backyard!!!
- Type:
- Townhouse
- Sq.Ft.:
- 1,679
- Status:
- Active
- Beds:
- 3
- Lot size:
- 0.05 Acres
- Year built:
- 2023
- Baths:
- 3.00
- MLS#:
- A4623965
- Subdivision:
- Calusa Crk
ADDITIONAL INFORMATION
Welcome to this beautiful 2023-built Charlotte model townhome by Sunrise Homes, offering 3 bedrooms, 2.5 bathrooms, and a serene pond view. This modern home features a screened lanai where you can relax and enjoy the peaceful water views. Inside, you’ll find an open-concept layout with tile plank flooring on the main level and cozy carpeting in the bedrooms. The spacious kitchen flows into the living area and is conveniently located near a half-bath on the first floor. Upstairs, you'll discover 3 comfortable bedrooms, including the primary suite with an ensuite bathroom, plus an open loft area that can be used as an office or additional living space. All bedrooms are equipped with ceiling fans, which, along with the washer and dryer, convey with the home. The property is also equipped with a Hydro 5 STS commercial whole-house water purification system for fresh, clean water throughout. Located in the sought-after Calusa Creek community, residents enjoy access to a dog park, community pool and sidewalks though out the community. Calusa Creek is conveniently located near I-75, shopping, dining and multiple medical facilities. This community also has low HOA fees and NO CDD fees.
- Type:
- Townhouse
- Sq.Ft.:
- 1,176
- Status:
- Active
- Beds:
- 2
- Lot size:
- 0.03 Acres
- Year built:
- 2017
- Baths:
- 3.00
- MLS#:
- TB8305494
- Subdivision:
- Oak Creek Prcl 2 Unit 2a
ADDITIONAL INFORMATION
Home can close immediately. Welcome to 7016 White Treetop Place! This highly sought after END UNIT at Oak Creek Townhomes is now available. The home has been meticulously cared fro and maintained. This end unit offers lots of natural light. The entire 1st floor flows with light oak LVP flooring. The living room is large enough to fit a dining table and a full living room. The breakfast bar adds extra seating when needed. There is a half bathroom/powder room located on the 1st floor for convenience and your guest. This half bath is where you will find one of two sliding barn doors in the home. A custom storage closet has been added under the stairs. The kitchen is well appointed with 42" black solid wood cabinets & matching GE appliances. Beautifully accented with a gorgeous backsplash. Sliders welcome you to the screened, covered patio in which the HOA has plans to add an 8' by 10' paver patio outside of each unit at no additional cost. Upstairs boasts TWO ENSUITE BEDROOMS with lush carpet & private baths. The Primary has a walk-in shower that has been tastefully redone with new tile, raincan square shower fixture, vanity and a European style toilet. The Primary is complete with a walk-in closet. The community is complete with a playground, community mail center and a resort style pool, in which there are plans to add cabanas. The low HOA covers everything except electricity. Water, sewer, trash, cable/internet, grounds & exterior are all included. This unit comes with a reserved DEEDED parking space with ample guest parking. All of this conveniently located just 20 minutes from downtown Tampa. These END UNITS RARELY come on market. Don't delay, call your real estate professional today.
- Type:
- Townhouse
- Sq.Ft.:
- 1,777
- Status:
- Active
- Beds:
- 3
- Lot size:
- 0.05 Acres
- Year built:
- 2022
- Baths:
- 3.00
- MLS#:
- TB8304914
- Subdivision:
- Calusa Crk
ADDITIONAL INFORMATION
Welcome to your dream townhouse in the SOLD OUT community of Calusa Creek! This stunning 3-bedroom, 2.5-bath gem boasts an inviting open floor plan, perfect for modern living and entertaining. Enjoy abundant natural light and picturesque pond views from your spacious living area, seamlessly flowing into a contemporary kitchen equipped with stylish appliances and ample storage. Step outside to your charming patio, ideal for morning coffee or evening relaxation by the water. Retreat to the second floor where you will find a tranquil primary suite featuring a private bath, while two additional bedrooms and a bonus room offers versatility for guests, home office or a workout space. Located in a newer community with convenient access to shopping, dining, and local parks, this townhouse combines comfort with modern amenities. Don’t miss this opportunity to make it your own!
- Type:
- Single Family
- Sq.Ft.:
- 2,674
- Status:
- Active
- Beds:
- 5
- Lot size:
- 0.13 Acres
- Year built:
- 2020
- Baths:
- 3.00
- MLS#:
- TB8304947
- Subdivision:
- Timbercreek Ph 2c
ADDITIONAL INFORMATION
This new *** Price Improvement*** Welcomes you to this stunning modern home built in 2020 and located in a quiet, serene neighborhood with no back neighbors, offering a peaceful escape from the bustle of everyday life. This well-maintained home features updated quartz countertops and an updated range hood in the kitchen, along with a spacious pantry that provides ample storage. The home is beautifully enhanced with updated blinds and modern lighting throughout, creating a bright and welcoming atmosphere. Ceiling fans in every room add comfort, and the updated master bathroom is designed for luxury and relaxation. Convenience is key with a laundry room located upstairs, making chores a breeze. The home also boasts updated flooring for a fresh and stylish look. Most of the furniture is included, offering an easy move-in experience for new homeowners. Step outside to enjoy the added screened patio with a breathtaking pond view, ideal for morning coffee or evening relaxation. The yard is fenced, offering both privacy and security. Additionally, a water softener ensures comfort in everyday living. This turn-key, Move-in ready home truly offers a peaceful retreat with thoughtful updates, modern finishes, and a setting that is hard to beat. Don't miss your chance to make it yours!
- Type:
- Single Family
- Sq.Ft.:
- 2,073
- Status:
- Active
- Beds:
- 4
- Lot size:
- 0.15 Acres
- Year built:
- 2010
- Baths:
- 2.00
- MLS#:
- W7868500
- Subdivision:
- Panther Trace Ph 2a-2 Unit
ADDITIONAL INFORMATION
One or more photo(s) has been virtually staged. Welcome to your dream home in the highly sought-after Panther Trace community of Riverview! This stunning residence features brand-new LVP flooring in the main living areas and fresh interior paint that complements its inviting ambiance. The kitchen is a chef’s delight with a new pull-down faucet and a new refrigerator. Perfectly designed for entertaining, the layout boasts a formal living room/dining room combination, an eat-in kitchen, an inside utility room, and a large family room. The double split floor plan ensures privacy, while the large en-suite adds a touch of luxury. Enjoy tile in all the right places and unwind on the expansive screened back porch, overlooking a fenced yard with a limited pond view. Panther Trace offers a vibrant lifestyle with miles of wide sidewalks for running and biking, beautiful landscaping, a clubhouse, a community pool, and a playground. Don't miss out on this gem – put it at the top of your list before it's gone!
- Type:
- Townhouse
- Sq.Ft.:
- 1,622
- Status:
- Active
- Beds:
- 3
- Lot size:
- 0.04 Acres
- Year built:
- 2008
- Baths:
- 3.00
- MLS#:
- TB8305018
- Subdivision:
- Ventura Bay Twnhms
ADDITIONAL INFORMATION
UPDATED and MOVE IN READY! Lovely 3 bedrooms, 2 1/2 bath with 1 car attached garage townhome is waiting for you. Located in Ventura Bay, a small, gated community in Riverview consisting of only 206 townhomes. It addition, it is maintenance free with monthly dues which includes water. NEW KITCHEN with QUARTZ Countertops, MARBLE Backsplash and Newer Appliances. Enjoy your morning coffee in the eat-in kitchen, sitting at the dining room table, or on the lanai enjoying our Florida weather. The living area is spacious and open. All the bathrooms are updated with new cabinets, quartz countertops, bathroom and light fixtures.The master bedroom boasts volume ceilings with a private bath and walk in closet. The laundry room is conveniently located on the second floor. ( NEW WASHER AND DRYER 2024). New AC installed ( 2024). This is an excellent value and shows pride of ownership. Amenities include a swimming pool with covered cabana, picnic area with grilling station.The entire community' stucco and exterior work is replaced and painted, rescreened, and replaced the lanai on each unit. New Roof, New interior paint .This community is within close proximity of all major roads with less than a 20 minute drive from downtown Tampa and close to Brandon Mall, restaurants, etc. Selected for its superb location, Ventura Bay is a fabulous place to call home! Schedule your tour today!
- Type:
- Single Family
- Sq.Ft.:
- 2,638
- Status:
- Active
- Beds:
- 5
- Lot size:
- 0.21 Acres
- Year built:
- 2013
- Baths:
- 3.00
- MLS#:
- TB8304352
- Subdivision:
- Magnolia Park Southeast B
ADDITIONAL INFORMATION
Welcome to 9118 Mountain Magnolia Drive, a stunning 2-story prime corner-lot residence in a gated, family-oriented Riverview community. This 5-bedroom, 3-bathroom home features crown molding throughout, an inviting open floor plan with a spacious kitchen/dining/living room combo and expansive backyard. The kitchen boasts granite countertop, stainless steel appliances with an island illuminated by pendant lighting. Enjoy the recessed lighting throughout the kitchen, living and dining room areas which sets the perfect tone while entertaining. Just off the entryway, you are greeted by a flexible space that can be a separate den, conversation room or an office on the main level. The home offers a sizeable downstairs bedroom with a full bath, which is always a bonus for that Buyer with parents or grandparents that might be visiting. Upstairs, you'll find a loft, perfect for entertaining, easy access to laundry room, 3 additional guest bedrooms and a full bath. Escape to the privacy of your large primary en suite with tray ceiling, primary bathroom with double vanity and a walk in closet. Ready for outdoor entertainment?! Let's step outside your kitchen through the sliding doors into your large backyard which is the perfect size for the addition of a pool, while leaving ample space for a seating area with an outdoor kitchen for all your memorable gatherings with family and friends as well as space for a garden for that homeowner with a green thumb. Schedule your visit today! Upstairs, you'll find a loft, perfect for entertaining, easy access to laundry room. 3 additional guest bedrooms and a full bath. Escape to the privacy of your large primary en suite with tray ceiling, primary bathroom with double vanity and a walk in closet. Step outside your kitchen through the sliding doors into your large backyard which is the perfect size for the addition of a pool, while leaving ample space for a seating area with an outdoor kitchen for all your memorable gatherings with family and friends as well as space for a garden for that homeowner with a green thumb. Schedule your visit today!
- Type:
- Townhouse
- Sq.Ft.:
- 1,532
- Status:
- Active
- Beds:
- 2
- Lot size:
- 0.03 Acres
- Year built:
- 2003
- Baths:
- 3.00
- MLS#:
- TB8303815
- Subdivision:
- Summerfield Village 1 Tr 2
ADDITIONAL INFORMATION
Welcome to this beautifully updated 2-bedroom, 2.5-bath townhome with a large bonus room, located in the sought-after Townhomes of Summerfield community in Riverview. Step inside to find a spacious and inviting living area, featuring new wood-like flooring and large windows that fill the space with natural light. The open-concept layout effortlessly flows from the living room into a cozy dining area, perfect for entertaining. The kitchen offers modern appliances, plenty of counter space, and ample cabinetry for all your storage needs. Head upstairs to discover two generously sized bedrooms, both boasting plush carpeting and ceiling fans for added comfort. The primary bedroom features a large closet, while the secondary bedroom is perfect for guests or a home office. Bonus room was used as a 3rd bedroom, so your creativity for that space is what you make of it! Step outside to enjoy your own private screened lanai, the perfect spot for morning coffee or evening relaxation, overlooking a beautiful green space. With indoor laundry, updated bathrooms, and ample closet space, this home truly has it all! Summerfield offers fantastic amenities, including community pools, a clubhouse, a fitness center, basketball courts, tennis courts, and more, all with low HOA fees and no CDD! Conveniently just minutes to major highways, shopping, dining, and schools, this home is perfect for anyone looking to enjoy the best that Riverview has to give. Don’t miss this opportunity – schedule your showing today!
- Type:
- Single Family
- Sq.Ft.:
- 1,956
- Status:
- Active
- Beds:
- 4
- Lot size:
- 0.12 Acres
- Year built:
- 2001
- Baths:
- 2.00
- MLS#:
- L4947687
- Subdivision:
- South Pointe Phase 4
ADDITIONAL INFORMATION
Conveniently located close to I-75! This spacious 4-bedroom, 2-bathroom residence offers 1,956 square feet of comfortable living space. As you enter, you’ll be greeted by a cozy living room featuring a picture window that provides a lovely view of the front yard. The formal dining room is perfect for hosting dinners, with ample space for a china cabinet and a sliding glass door that opens to the outside. The kitchen is a chef’s delight, boasting a center island, built-in desk, and all included appliances. Enjoy your morning coffee in the separate dinette area. The great room is ideal for relaxation, with built-in shelves for your TV and another sliding glass door leading to the screened lanai. The main bedroom is a true retreat, featuring a huge walk-in closet and an en-suite bathroom with a garden tub, walk-in shower, and water closet. The three additional bedrooms share a well-appointed bathroom. Step outside to the screened lanai, perfect for unwinding at the end of the day. The lanai overlooks a serene pond and a fenced backyard, ready for your favorite garden. This home is ready to welcome you!
- Type:
- Single Family
- Sq.Ft.:
- 3,086
- Status:
- Active
- Beds:
- 6
- Lot size:
- 0.18 Acres
- Year built:
- 2007
- Baths:
- 3.00
- MLS#:
- TB8304863
- Subdivision:
- Summerfield Villg 1 Trct 18
ADDITIONAL INFORMATION
$22,500 PRICE REDUCTION! Welcome to 11537 Addison Chase Drive, a stunning two-story pool home nestled in the charming community of Riverview, Florida. Built in 2007, this impressive residence boasts 3,086 square feet of elegant living space, featuring 6 spacious bedrooms and 3 full baths. As you step inside, you’ll be greeted by the fresh appeal of updated laminate flooring and a newly installed roof and exterior paint, adding to the home’s modern allure. The open floor plan seamlessly blends the living and dining areas with a spacious kitchen and family room, creating a perfect setting for both relaxing and entertaining. Conveniently located on the main floor, you'll find one bedroom and a full bath, ideal for guests or multi-generational living. The upper level houses the remaining five bedrooms and two full baths, including the luxurious primary suite with dual sinks, a garden tub, a separate shower, and a generous walk-in closet. For added convenience, the laundry room is also situated on the upper floor. Outside, you’ll discover a gorgeous, screen-enclosed inground pool and spa, surrounded by a large covered paver patio—perfect for hosting summer gatherings. The expansive vinyl-fenced rear yard provides ample space for play and relaxation. Situated in Riverview, this home is ideally located near popular attractions including the scenic Alafia River, the vibrant shops and eateries of the Riverview area, and the beautiful nature trails of Lithia Springs Park. This property not only offers a beautiful and functional living space but also a lifestyle brimming with local conveniences and recreational opportunities. Roof 2024 / AC 2020 & 2021 / Water Heater 2019
- Type:
- Single Family
- Sq.Ft.:
- 2,846
- Status:
- Active
- Beds:
- 6
- Lot size:
- 0.24 Acres
- Year built:
- 2006
- Baths:
- 3.00
- MLS#:
- TB8304004
- Subdivision:
- Boyette Creek Ph 2
ADDITIONAL INFORMATION
Welcome home to this beautiful 6 bedroom, 2 1/2 bathroom and two car garage home located in the Boyette Creek community. As you walk into the home you will appreciate the open and welcoming feeling. The kitchen offers stainless steel appliances, granite countertops, luxurious tile backsplash and a large pantry. The kitchen also offers an island that allows for additional seating. You will appreciate the large screened in back porch perfect for relaxing and enjoying your days and evenings in comfort. The backyard is fenced for your privacy. The primary bedroom offers a large walk-in closet and ensuite bathroom with a dual vanity sink and walk-in shower. The home has a guest bathroom downstairs for you and your guests' convenience. Close to shopping, grocery stores, restaurants and medical offices. Don't miss your opportunity to own this home and schedule your appointment to see it today!
- Type:
- Townhouse
- Sq.Ft.:
- 1,254
- Status:
- Active
- Beds:
- 2
- Lot size:
- 0.03 Acres
- Year built:
- 2006
- Baths:
- 3.00
- MLS#:
- TB8303868
- Subdivision:
- St Charles Place Ph 2
ADDITIONAL INFORMATION
Come see this stunning 2-bedroom, 2.5-bath townhome, nestled in the heart of Tampa. This elegant home has been meticulously updated with modern finishes and is ready for you to call it your own. As you step inside, you'll be captivated by the open floor plan and beautiful luxury vinyl flooring that flows seamlessly throughout the entire home. The kitchen boasts updated countertops & stainless-steel appliances. The freshly painted walls and new fixtures create a bright and inviting atmosphere, perfect for entertaining guests or enjoying a quiet night in. Upstairs, you'll find three spacious bedrooms, including a tranquil master suite with an updated suite bathroom. The additional full bath and powder room have also been tastefully updated with contemporary fixtures and finishes.
- Type:
- Townhouse
- Sq.Ft.:
- 1,120
- Status:
- Active
- Beds:
- 2
- Lot size:
- 0.03 Acres
- Year built:
- 2017
- Baths:
- 3.00
- MLS#:
- TB8303716
- Subdivision:
- Oak Creek Prcl 2 Unit 2b
ADDITIONAL INFORMATION
Welcome to this delightful townhome in the beautiful community of Oak Creek. A perfect choice for first-time homebuyers, savvy investors, or small families. This spacious 2-bedroom, 2.5-bathroom residence offers luxurious vinyl flooring throughout, ensuring both style and ease of maintenance with no carpet in sight. Step inside to find a thoughtfully designed layout that maximizes space and light. The open living areas are perfect for entertaining, while the well-appointed kitchen features ample cabinetry as well as a serving window/bar that overlooks the great room. Each bedroom includes its own private bathroom, providing a comfortable retreat for you and your guests. Enjoy the convenience of being just moments from I-75, making your commute a breeze. You'll also be close to a variety of dining options, a movie theater, and a mall, with the vibrant city of Tampa just a short drive away. Whether you're looking for a starter home, or an income-producing property, this townhome offers the ideal blend of location, comfort, and potential. Don’t miss your chance to make it yours!
- Type:
- Townhouse
- Sq.Ft.:
- 1,644
- Status:
- Active
- Beds:
- 3
- Lot size:
- 0.03 Acres
- Year built:
- 2005
- Baths:
- 3.00
- MLS#:
- TB8305694
- Subdivision:
- Valhalla Ph 1-2
ADDITIONAL INFORMATION
Put this townhome at the top of your must-see list in Brandon, Riverview, and Valrico! Located in the desirable gated community of Valhalla, this 3-bedroom, 2.5-bath townhome offers unbeatable convenience and privacy. With easy access to I-75 (just 5 minutes away), you're perfectly positioned for quick trips to Tampa, Sarasota, or Orlando. Plus, you're surrounded by a variety of restaurants and only 15 minutes from Tampa's vibrant downtown district. Step inside to an open-concept floor plan, highlighted by triple sliders in the Great Room, leading to your private screened lanai—perfect for relaxing or entertaining. The home also features a one-car attached garage, wood cabinetry throughout, and a convenient laundry closet upstairs. For guests and convenience, a half bath is located on the main floor, which is beautifully finished with ceramic tile. This townhome has seen numerous recent updates, including a new roof in 2023, Whirlpool appliances in 2018, Eco Bee thermostat in 2021, garbage disposal in 2023, garage door opener in 2022, washer in 2024, dryer in 2017, ARC-approved screen door in 2021, electric hot water heater in 2018 and a new HVAC system in 2020. Valhalla is one of the area's most sought-after communities, and with a monthly HOA fee of $431, you get incredible value. The fee covers multiple gates, water, sewer, 5G internet service, exterior maintenance (you only need an HO6 policy), pest control, and access to two community pools and mailbox areas. Enjoy significant savings with no water or sewer bills, no internet or cable fees, lower homeowner's insurance, and no lawn maintenance! Plus, large expenses like roof replacement and exterior painting are already taken care of. All you need to do is insure from the drywall in, while your HOA covers the rest—it's easy living at its finest!
- Type:
- Single Family
- Sq.Ft.:
- 3,548
- Status:
- Active
- Beds:
- 5
- Lot size:
- 0.17 Acres
- Year built:
- 2024
- Baths:
- 4.00
- MLS#:
- TB8303625
- Subdivision:
- Triple Creek
ADDITIONAL INFORMATION
Experience luxury living in this breathtaking former model home the Virginia Park, nestled in the highly sought-after Triple Creek community! Boasting 3,548 square feet of designer-selected elegance, this 5-bedroom, 4-bathroom residence includes a den and bonus room for ultimate flexibility and comfort. Residents enjoy amenities such as a clubhouse, community pool, fitness center, sports fields, parks and playground. Complimenting the amenities is a 50-acre natural lake, wetland and preservations areas and the unusual rolling topography. Further, Triple Creek is bordered by Triple Creek Nature Reserve. In addition to Dawson Elementary School here, Triple Creek is conveniently located to top-rated schools, shopping, dining, recreation and access to US 301 and I-75 and I-4. This home offers the best in both indoor and outdoor living, designed for those who appreciate luxury and community. Schedule a tour today and see for yourself what makes this Virginia Park home so exceptional! Triple Creek is a 1,038-acre new home, resort-style community located in Riverview, FL 33579. Residents enjoy amenities such as a clubhouse, community pool, fitness center, sports fields, parks and playground. Complimenting the amenities is a 50-acre natural lake, wetland and preservations areas and the unusual rolling topography. Further, Triple Creek is bordered by Triple Creek Nature Reserve. In addition to Dawson Elementary School here, Triple Creek is conveniently located to top-rated schools, shopping, dining, recreation and access to US 301 and I-75 and I-4. Images shown are for illustrative purposes only and may differ from actual home. Completion date subject to change.
- Type:
- Single Family
- Sq.Ft.:
- 1,270
- Status:
- Active
- Beds:
- 3
- Lot size:
- 0.1 Acres
- Year built:
- 2020
- Baths:
- 2.00
- MLS#:
- TB8303985
- Subdivision:
- Timbercreek Ph 1
ADDITIONAL INFORMATION
if you are looking to down size into a beautiful cozy home, great location, great Naybor hood, close by all convenient grocery stores, and restaurants. look no more.
- Type:
- Single Family
- Sq.Ft.:
- 1,671
- Status:
- Active
- Beds:
- 3
- Lot size:
- 0.13 Acres
- Year built:
- 1997
- Baths:
- 2.00
- MLS#:
- TB8302637
- Subdivision:
- Bloomingdale Hills Sec A U
ADDITIONAL INFORMATION
Welcome to this charming 3 BR/2 BA/2 CG home in ideally located Bloomingdale Hills with recently updated ROOF (2 years) & A/C (5 years)! This inviting home enjoys an open floorplan w/ high ceilings, neutral paint, tile & laminate flooring throughout (NO CARPET!) & updated light fixtures. The kitchen is equipped w/ stainless steel appliances, breakfast bar, pantry & recessed lighting and is adjacent to the great room w/ vaulted ceiling & sliders leading to the spacious screened lanai. The large formal dining room w/ Cathedral ceiling at the front of the home is a flexible space that could be used as a 2nd living area, playroom, game room…so many possibilities! The primary bedroom features French doors and an ensuite bath w/ dual sinks, garden tub & walk-in closet. 2 additional bedrooms and a full bath round out the floorplan. Exterior features include beautiful new landscaping in the front yard, a spacious & relaxing screened, covered lanai and a lush, fully fenced backyard featuring fruit trees and an additional paver patio creating a true sanctuary for entertaining! The community of Bloomingdale Hills enjoys LOW HOA & NO CDD FEES and an array of amenities including a park, playground, tennis court, basketball courts, covered picnic areas & a walking trail. Super-conveniently located only minutes from Hwy 301, I-75, I-4, Selmon Crosstown Expressway, Winthrop Town Center & Charter School, shopping, dining, entertainment, beaches, hospitals, theme parks & all the Tampa Bay area has to offer! Schedule your private showing today and make this home yours before it’s gone!
- Type:
- Single Family
- Sq.Ft.:
- 2,869
- Status:
- Active
- Beds:
- 5
- Lot size:
- 0.28 Acres
- Year built:
- 1989
- Baths:
- 3.00
- MLS#:
- T3553390
- Subdivision:
- Boyette Spgs B Unit 5
ADDITIONAL INFORMATION
One or more photo(s) has been virtually staged. This is a Steal! Nearly 3,000 SqFt Pool Home in the heart of Riverview that needs a few cosmetic updates to make it your Dream Home! Major updates include a new roof in 2020, a new pool pump in 2022, the upstairs AC unit in 2024, and all appliances being less than 4 years old.
- Type:
- Single Family
- Sq.Ft.:
- 3,157
- Status:
- Active
- Beds:
- 5
- Lot size:
- 0.13 Acres
- Year built:
- 2024
- Baths:
- 3.00
- MLS#:
- TB8303128
- Subdivision:
- Hawkstone
ADDITIONAL INFORMATION
Under Construction. Welcome to the Lido, an expansive two-story home with 5 bedrooms, 3 bathrooms, and a tandem 3-car garage. The impressive design begins with a bold elevation and professionally designed landscaping that elevates the curb appeal. Step into the foyer and easily access a flex room, perfect for a home office or gym. The extended foyer opens to the designer kitchen, featuring 42” upper cabinets, stunning quartz countertops and new stainless-steel appliances, all overlooking the spacious main living area with luxury vinyl plank flooring. Easily transition to the outdoors through the sliding glass doors and enjoy meals or unwinding on the lanai. Rounding out the first floor is a private bedroom and bathroom, ideal for guests. Upstairs, retreat to the thoughtfully designed owner’s suite, complete with double vanity, a freestanding tub, a semi-frameless walk-in shower with floor to ceiling tile, and an oversized walk-in closet. The second floor also houses three additional bedrooms, a full bathroom, a convenient laundry room, and a versatile recreation space. You’ll find the ultimate blend of luxury and functionality in the Lido. Ready to live fresh? Contact us today! Close to everyday conveniences and top-rated schools. Stay close to what’s important to you at Hawkstone, a Lithia master-planned community. Located just south of FishHawk Boulevard, residents are minutes away from US-301, I-75, and top-rated schools. Surrounded by breathtaking pond and wetland views, Hawkstone delivers the perfect mix of natural beauty and modern amenities right at your doorstep. Whether you're enjoying the serene scenery or the community perks, this is where you'll want to be. Discover your new home at Hawkstone today! Contact us today to start fresh in Hawkstone! Images shown are for illustrative purposes only and may differ from actual home. Completion date subject to change.
- Type:
- Single Family
- Sq.Ft.:
- 2,289
- Status:
- Active
- Beds:
- 4
- Lot size:
- 0.13 Acres
- Year built:
- 2024
- Baths:
- 3.00
- MLS#:
- TB8303113
- Subdivision:
- Stogi Ranch
ADDITIONAL INFORMATION
Under Construction. Experience the allure of the Mariposa, a single-story home with 4 bedrooms, 3 bathrooms and a 2-car garage. This home features a bold elevation and carefully curated landscaping that set the stage for what lies inside. The Mariposa offers ample space for both relaxation and entertainment, at the front of the home, you’ll find three well-appointed bedrooms, two full bathrooms, and versatile flex space. The owner’s suite, nestled at the back, is a true oasis with double vanity, a walk-in shower with floor-to-ceiling tile, and an oversized walk-in closet. The designer kitchen includes quartz countertops, 42” upper cabinets and a spacious walk-in pantry, all overlooking the main living and dining areas. Step through sliding glass doors to the large, covered lanai and enjoy indoor-outdoor living without worrying about climate control. Equipped with a smart thermostat with voice control, you will easily manage the energy efficiency of your home. Welcome to the epitome of modern living! Your next chapter starts here—contact us today! Close to everyday conveniences and top-rated schools. Stay close to what’s important to you at Hawkstone, a Lithia master-planned community. Located just south of FishHawk Boulevard, residents are minutes away from US-301, I-75, and top-rated schools. Surrounded by breathtaking pond and wetland views, Hawkstone delivers the perfect mix of natural beauty and modern amenities right at your doorstep. Whether you're enjoying the serene scenery or the community perks, this is where you'll want to be. Discover your new home at Hawkstone today! Contact us today to start fresh in Hawkstone! Images shown are for illustrative purposes only and may differ from actual home. Completion date subject to change.
- Type:
- Single Family
- Sq.Ft.:
- 3,146
- Status:
- Active
- Beds:
- 4
- Lot size:
- 0.13 Acres
- Year built:
- 2005
- Baths:
- 3.00
- MLS#:
- U8254865
- Subdivision:
- South Fork Unit 5
ADDITIONAL INFORMATION
Welcome to 11157 Golden Silence Dr! This beautiful 4-bedroom, 2.5-bathroom property offers over 3,100 sq ft of living space, beautiful views of the water in the back, a large loft area upstairs, and a 2-car garage. Entering through the foyer, you’ll notice the ceramic tile and hardwood flooring throughout the first floor. There is plenty of space to entertain between the large living/dining room combo, separate family room that flows into the kitchen, a breakfast nook, and a office/flex space—all on the first floor! The kitchen features stainless steel appliances, granite countertops, and direct access to the walk-in pantry/laundry room combo. Upstairs, there is the primary en-suite bedroom with an oversized walk-in closet, and three additional bedrooms, all of which have walk-in closets as well. You’ll also find the loft area upstairs and a second full bathroom. Enjoy the perks of low HOA fees and the convenience of being close to everything you need. This home offers the perfect blend of comfort and accessibility. Call to schedule a showing today!
$1,100,000
12940 672 Highway Riverview, FL 33579
- Type:
- Single Family
- Sq.Ft.:
- 1,777
- Status:
- Active
- Beds:
- 4
- Lot size:
- 8.9 Acres
- Year built:
- 2001
- Baths:
- 2.00
- MLS#:
- TB8303264
- Subdivision:
- Unplatted
ADDITIONAL INFORMATION
Just under 9 acres of opportunity for you to expand your thoughts into reality. Over half of this property is vacant land that can be used independently or in conjunction with 12922 672 Hwy. Want to create your own community and develop this land or just expand to make your own family compound. You have a business even better, 5,000 square feet of air condition warehouse/ kennel space, a few steps away a 2 room office space with a 1/2 bath. A stable is available for your equine friends or storage as needed. The ranch home at the front of the property has ample space inside and out, along with an inground pool that is screened in for some outdoor relaxation. Please refer to MLS #T3529158 for more information and details on this portion of the total parcel, that is also for sale independently.

Riverview Real Estate
The median home value in Riverview, FL is $395,000. This is higher than the county median home value of $370,500. The national median home value is $338,100. The average price of homes sold in Riverview, FL is $395,000. Approximately 67.07% of Riverview homes are owned, compared to 26.16% rented, while 6.77% are vacant. Riverview real estate listings include condos, townhomes, and single family homes for sale. Commercial properties are also available. If you see a property you’re interested in, contact a Riverview real estate agent to arrange a tour today!
Riverview, Florida has a population of 98,928. Riverview is more family-centric than the surrounding county with 35.15% of the households containing married families with children. The county average for households married with children is 29.42%.
The median household income in Riverview, Florida is $79,213. The median household income for the surrounding county is $64,164 compared to the national median of $69,021. The median age of people living in Riverview is 36.5 years.
Riverview Weather
The average high temperature in July is 90.6 degrees, with an average low temperature in January of 49.6 degrees. The average rainfall is approximately 51.3 inches per year, with 0 inches of snow per year.





