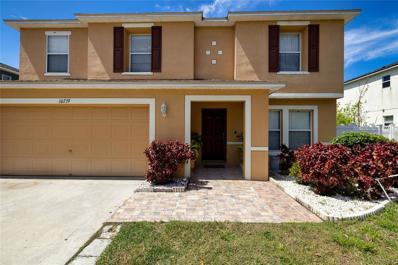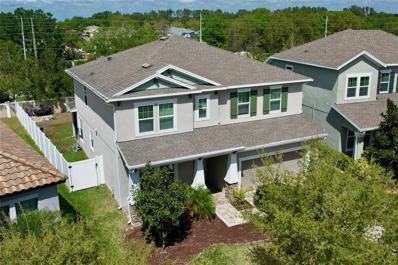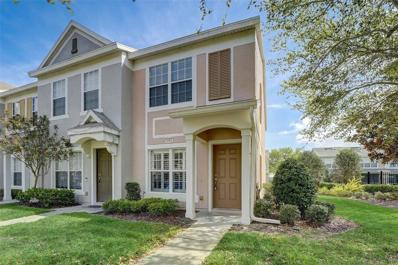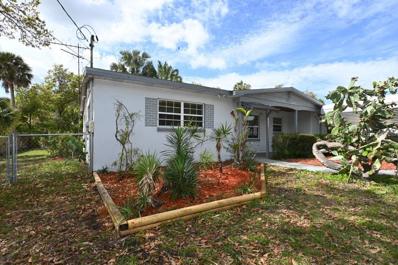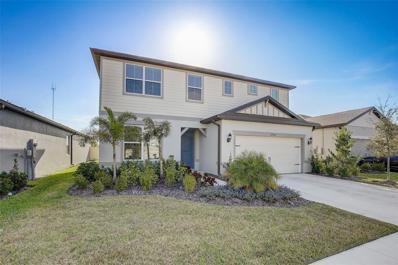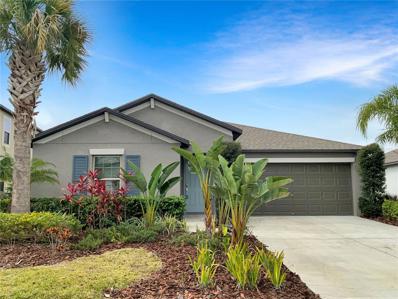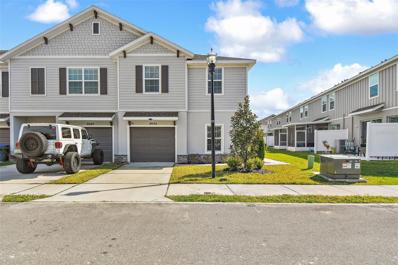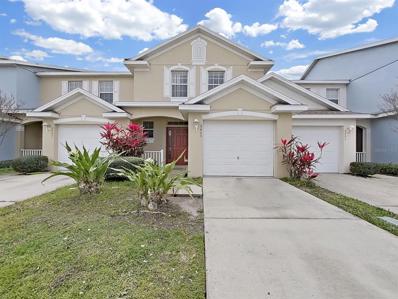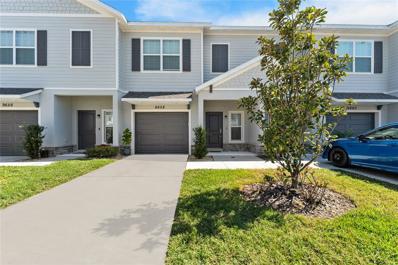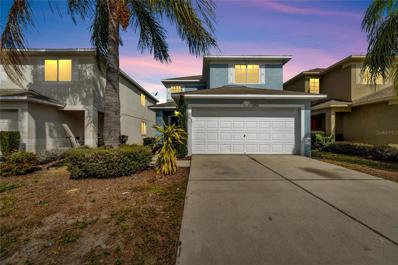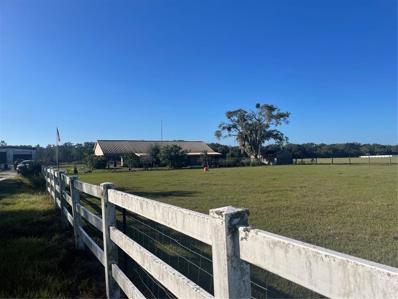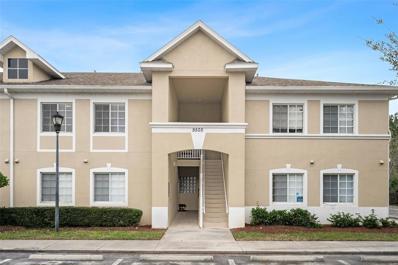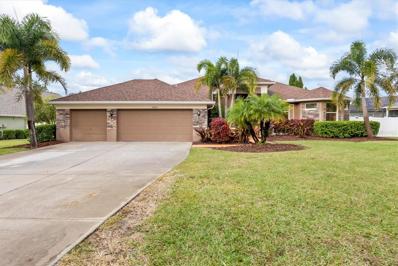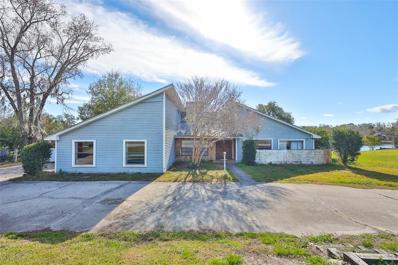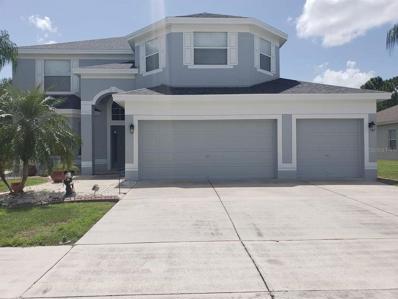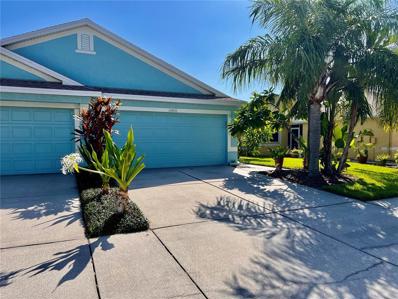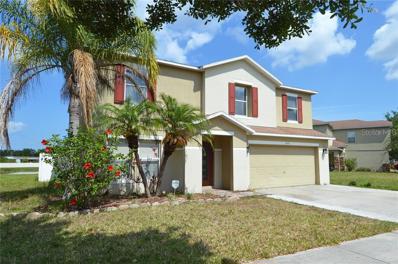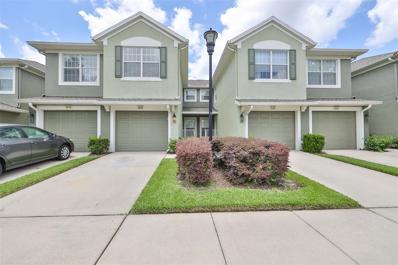Riverview FL Homes for Sale
- Type:
- Townhouse
- Sq.Ft.:
- 1,462
- Status:
- Active
- Beds:
- 2
- Lot size:
- 0.04 Acres
- Year built:
- 2016
- Baths:
- 3.00
- MLS#:
- T3513798
- Subdivision:
- Summerfield Crossings Village
ADDITIONAL INFORMATION
This beautiful 2 bedroom 2.5 bath Townhome is located in the charming Summerfield West Community with NO CDD FEES. This lovely townhome offers a well-designed floorplan with a very open feel, utilizing all of its 1462 sqft. The kitchen is open to the family room and features a bar counter and dining area. The family room offers lots of space and can easily accommodate a large sectional or most living room furniture. Sliding doors off the kitchen open to the covered and screened-in lanai. The second level features two spacious bedroom suites with their own bathrooms. The laundry room is also located on the second level for your convenience, along with a small loft area. The Summerfield West Townhome community has lots of guest parking and offers some amazing amenities including 2 pools, parks, playgrounds, ball fields, fitness center, an in-door full-sized basketball court and within very close proximity to the public Summerfield Golf course. This wonderful community is also conveniently located to major thoroughfares I-75 and Hwy 301, nearby shopping and restaurants. Call today to schedule your private showing!
- Type:
- Single Family
- Sq.Ft.:
- 2,879
- Status:
- Active
- Beds:
- 4
- Lot size:
- 0.15 Acres
- Year built:
- 2005
- Baths:
- 3.00
- MLS#:
- O6189869
- Subdivision:
- Boyette Creek Ph 2
ADDITIONAL INFORMATION
PRICED TO SELL! Great opportunity in Riverview with low HOA, 4 bedrooms, 2.5 bathrooms, 2 car garage, 2022 roof, and 2,879 square feet. This well-built home features ceramic tile flooring in the first floor, and chic laminate in the the second. The 2-year old ROOF will give you peace of mind and save money in insurance. The bonus room, a flexible space, awaits your personal touch, ready to become your home office, creative studio, or entertainment haven. The screened lanai is huge, your very own retreat for leisurely afternoons and vibrant gatherings! With easy access to major highways like Boyette Rd, US 301, and I-75, the best of Tampa Bay is within your reach. The home is moments away from top-rated schools, diverse shopping destinations, gourmet restaurants, healthcare facilities, and lush parks. Boyette Creek offers an attractive HOA fee of just $126 bi-annually. Yes, very low! Schedule an appointment for a private showing and fall in love with your new Riverview home today! Property sold "as-is".
- Type:
- Single Family
- Sq.Ft.:
- 2,824
- Status:
- Active
- Beds:
- 5
- Lot size:
- 0.14 Acres
- Year built:
- 2016
- Baths:
- 4.00
- MLS#:
- T3510818
- Subdivision:
- Waterleaf Ph 1b
ADDITIONAL INFORMATION
Welcome to the desirable community of Waterleaf with beautiful amenities for you and your family to enjoy! Fall in love with this stunning 5 bedroom, 4 bath, two story home with low HOA fees! This home has been upgraded with new flooring throughout all the bedrooms and the second floor. All appliances and washer/dryer are included! Enjoy this unique layout !! A beautiful mother-in-law downstairs suite adds versatility, providing a comfortable and separate space for guests and family members. High ceilings and large windows give a ton of natural light throughout! The immaculate kitchen features a large island, 42-inch cabinets, granite countertops, and stainless-steel appliances! There is a separate laundry room on the first floor as well! The master suite is spacious and includes double sinks, a stand-up shower, a soaking tub, and an oversized walk-in closet. This home has the perfect, fenced-in backyard for you and your family to enjoy, including a screened-in lanai. Waterleaf community features a resort-style pool, playground, basketball court, dog park, trail, and more! Easy access to shopping centers, restaurants, entertainment, major highways, and more! Schedule a tour today! MAKE SURE TO WATCH THE VIRTUAL TOUR!
- Type:
- Townhouse
- Sq.Ft.:
- 1,184
- Status:
- Active
- Beds:
- 2
- Lot size:
- 0.02 Acres
- Year built:
- 2005
- Baths:
- 3.00
- MLS#:
- T3510644
- Subdivision:
- Valhalla Ph 03-4
ADDITIONAL INFORMATION
Seller offering special 2/1 buy down special financing. Ask about the details! Move in Ready Gated Valhalla Townhome 2 bed 2.5 bath close to pool, guest parking, and mailbox! 2 master bedrooms witth private bathrooms and large closets. Boasting modernized appliances in the kitchen, it's ready for you to move right in. Recent updates laminate flooring, upgraded appliances, NEW carpet, and freshly painted. The ground floor flows seamlessly with a well-designed layout encompassing the kitchen, a convenient half bathroom for guests, and a combined dining room and living room with plantation shutters. Step outside onto the enclosed patio through sliding glass doors, where you can savor the pleasant weather and store your essentials in the attached closet. Ascend the stairs to discover a laundry room and a split-bedroom arrangement. The primary bedroom, adjacent to the laundry area, offers an en-suite bathroom for your comfort. On the opposite side, you'll find the second bedroom, also with its own en-suite bathroom. Conveniently situated near I-75, the Selmon Expressway, restaurants, shopping centers, and Downtown Tampa, this residence offers easy access to all amenities. Moreover, take advantage of the two swimming pools, one conveniently located directly across from the house! Buyers are encouraged to verify all information provided. Welcome to your new home at Valhalla Townhomes!
- Type:
- Single Family
- Sq.Ft.:
- 1,385
- Status:
- Active
- Beds:
- 3
- Lot size:
- 0.32 Acres
- Year built:
- 1962
- Baths:
- 2.00
- MLS#:
- T3509458
- Subdivision:
- Subdivision Of The E 2804 Ft O
ADDITIONAL INFORMATION
HILLSBOROUGH COUNTY - RIVERVIEW AREA - NO HOA FEES, NO COVENANTS, NO BY LAWS & NO CDD FEES ***NO JACK BOOT ON THE NECK!****THIS HOME HAS 3 BEDROOMS AND 2 FULL BATHROOMS, IT IS CONCRETE BLOCK ON SLAB, APPOXIMATELY 1385 SQUARE FEET OF LIVING AREA(sqla) ON 0.32 OF AN ACRE. DOUBLE PANE INSULATED WINDOWS. THE HOME HAS A NEW ROOF AND A NEW HVAC SYSTEM. ORIGINAL GARAGE WAS CONVERTED TO SQLA MANY YEARS AGO AS PER PUBLIC RECORD IT IS NOW PART OF THE TOTAL BAS SQLA MAKING IT INTO THE 3RD BEDROOM AND A 2 CAR CARPORT IN THE DRIVE WAY. BACK YARD IS COMPETELY CHAIN LINK FENCED WITH WIDE GATES FOR VEHICLE ACCESS AND A STORAGE SHED. COUNTY WATER AND SEPTIC/LEACH FIELD IN BACK YARD. COMPARE THIS PRICE UP AGAINST THE COMPETITION AND SEE THIS HOME IS PRICED TO SELL. DID I MENTION NO HOA FEES & NO CDD FEES. CARS, BOATS, & TOYS ARE WELCOME - BUY NOW & LIVE FREE!
- Type:
- Single Family
- Sq.Ft.:
- 2,416
- Status:
- Active
- Beds:
- 5
- Lot size:
- 0.14 Acres
- Year built:
- 2022
- Baths:
- 3.00
- MLS#:
- T3509565
- Subdivision:
- Belmond Reserve Ph 2
ADDITIONAL INFORMATION
SELLER SAY SELL... Price Improvement! Discover your dream home in this nearly new Pulte Tower model! With 2,386 square feet, this inviting space features five bedrooms, three bathrooms, and a two-car garage—perfect for families. Key highlights include: - An open gathering room and café area with a kitchen island - A luxurious owner's suite with a private bath and walk-in closet - Stylish luxury vinyl plank and tile flooring, plus stain-resistant carpet in the bedrooms - A first-floor bedroom with a private bath - A spacious loft, a flex room, and a convenient second-floor laundry - Walk-in closets in every bedroom - A large covered lanai with peaceful pond views This home maximizes space and comfort for family living. If you want to see it and explore its benefits, just let me know! I’d be happy to arrange a viewing for you.
- Type:
- Single Family
- Sq.Ft.:
- 1,560
- Status:
- Active
- Beds:
- 3
- Lot size:
- 0.16 Acres
- Year built:
- 2019
- Baths:
- 2.00
- MLS#:
- T3508945
- Subdivision:
- Ventana Grvs Ph 1
ADDITIONAL INFORMATION
One or more photo(s) has been virtually staged. Welcome home to this charming 3-bedroom, 2-bathroom, 2-car garage home located in the highly desirable community of Ventana in the Riverview area! As you enter the foyer, you will immediately notice the bright and open split floor plan. The inviting living spaces are bathed in natural light, creating a warm and welcoming atmosphere. The spacious kitchen is a chef's dream featuring plenty of counterspace and an eat in breakfast area overlooking the living area- perfect for entertaining! The master bedroom features an ensuite bathroom with a dual vanity sink, walk in shower, and boasts a walk-in closet! Every detail in this home has been carefully curated for your comfort and relaxation. Step outside to your private outdoor sanctuary! As you exit through the back slider door, you are immersed in your own personal oasis overlooking the pond. If you truly want to enjoy the Florida lifestyle, head on down to the community pool or playground. This home is in close proximity to an abundance of shopping, dining, and entertainment but tucked away to escape the hustle and bustle. Approximately 20 minutes from Downtown Tampa. Close to I-75 which makes commuting anywhere a breeze. Don't miss the opportunity to make this house your home! Schedule a showing today.
- Type:
- Townhouse
- Sq.Ft.:
- 2,141
- Status:
- Active
- Beds:
- 4
- Lot size:
- 0.08 Acres
- Year built:
- 2022
- Baths:
- 3.00
- MLS#:
- T3508195
- Subdivision:
- Calusa Creek
ADDITIONAL INFORMATION
No WAITING, Move in READY!!! Welcome to this exquisite 4-bedroom, 3 full bathroom end unit townhouse, ideally situated in Riverview, FL. Boasting an open floor plan with distinct living and dining areas, this residence is meticulously designed for modern comfort and style, and perfect for hosting memorable gatherings or enjoying cozy family nights in. The kitchen features elegant quartz countertops, offering both beauty and durability. Equipped with all appliances which are steel appliances, 42-inch cabinets, and a walk-in pantry, the kitchen is a chef's delight. Step outside to the back patio and savor the picturesque view of the pond and greenspace, providing a serene retreat for relaxation. Convenience is paramount with a laundry room conveniently located on the second floor. Bedrooms 1 is on the first floor and offers versatility to be an office or theater room or what ever you'd like it to be. All other bedrooms are on the second floor. The large owner's suite has a walk-in-closet, en-suite, double sinks, and a shower. Residents will enjoy access to the community pool and dog park. Located near I-75 and just minutes from shopping, this townhouse offers unparalleled access to dining, shopping, and entertainment options. Experience the epitome of luxury living in this distinguished community. This Calusa Creek built smart home features Home-Warranty, Security system with cameras, screened back porch for entertaining family and friends. Schedule a viewing today and discover the timeless elegance and convenience this townhouse has to offer.
- Type:
- Townhouse
- Sq.Ft.:
- 1,240
- Status:
- Active
- Beds:
- 2
- Lot size:
- 0.03 Acres
- Year built:
- 2010
- Baths:
- 3.00
- MLS#:
- O6183610
- Subdivision:
- Oak Creek Prcl 2 Unit 2b
ADDITIONAL INFORMATION
One or more photo(s) has been virtually staged. Welcome to this stunning property featuring a natural color palette that creates a serene and inviting atmosphere throughout. The primary bathroom boasts double sinks and good under sink storage, perfect for keeping your space organized. Other rooms provide flexible living space to suit your needs, whether it be a home office or a gym. Partial flooring replacement in some areas gives a fresh and updated look to the home. Don't miss out on the opportunity to make this beautiful property yours!
- Type:
- Townhouse
- Sq.Ft.:
- 1,578
- Status:
- Active
- Beds:
- 3
- Lot size:
- 0.06 Acres
- Year built:
- 2006
- Baths:
- 3.00
- MLS#:
- U8230955
- Subdivision:
- Villages Of Bloomingdale - Pha
ADDITIONAL INFORMATION
Welcome to your new spacious townhome nestled in the serene gated community of Villages of Bloomingdale. Step inside to discover an inviting open floor plan, highlighted by a spacious kitchen featuring an island and a large closet pantry, ideal for culinary enthusiasts. The dining area seamlessly flows into the living space, creating the perfect setting for entertaining guests or simply unwinding after a long day. Completing the downstairs is a convenient half bath for guests. Upstairs, you'll find all-new carpeting in every room, creating a cozy atmosphere throughout. The primary bedroom features a separate bath, offering privacy and convenience. Plus, the house has been freshly painted, adding a touch of modern elegance. This home also includes a single-car garage with a new garage door opener, providing added security and convenience. The community boasts an array of amenities, including a refreshing pool, and a playground, providing endless opportunities for recreation and relaxation right at your doorstep. Additionally, the HOA covers water, lawn care, and exterior maintenance, ensuring a hassle-free living experience. Conveniently located near Hwy 301, with easy access to I-75, I-4, and the Expressway, this home offers the perfect blend of tranquility and accessibility. Situated in close proximity to the vibrant shopping, dining, and nightlife scenes of Tampa Bay, you'll enjoy the best of both worlds. Don't miss out on the opportunity to make this your dream home. Contact your agent today and schedule a viewing before it's gone!
- Type:
- Townhouse
- Sq.Ft.:
- 1,679
- Status:
- Active
- Beds:
- 3
- Lot size:
- 0.05 Acres
- Year built:
- 2021
- Baths:
- 3.00
- MLS#:
- T3507299
- Subdivision:
- Calusa Crk
ADDITIONAL INFORMATION
Welcome to your dream townhome in the newly situated Calusa Creek community. This section has the best views in all of the community offering the enjoyment of both creek and conservation views right from your own backyard!! This spacious haven boasts a prime location within walking distance to shops, top-rated schools, post office, a new hospital and more. GREAT FOR MEDICAL PROFESSIONALS who need to be close to the hospital with only a 2 minute drive away! Experience the luxury of modern living in this 2 year old home, eliminating the wait for new construction which is almost sold out! With 3 bedrooms, 2.5 bathrooms, and 1679 square feet of heated living space, this townhome offers ample room for relaxation and entertainment. Enjoy serene water and conservation views from your screened in and covered lanai. While inside, discover a chef's kitchen featuring beautiful white cabinets, granite countertops, and stainless steel appliances with the ambiance of recessed lighting above. All bedrooms are situated on the 2nd level along with a convenient loft space and laundry closet. Your fur baby will love their own cozy bed under the stairs! Additional features include a 1-car garage with electronic keypad entry and an electric charging station, perfect for eco-conscious homeowners. ADT security system and front door electronic lock and key pad, high ceilings, upgraded shower heads in each bathroom and More! Dive into the convenience of community amenities which includes a pool and dog park, all just steps away from your doorstep! With maintenance free HOA, covering lawn care, exterior maintenance and the roof, you have more time to enjoy the highly sort after Florida Lifestyle! The location is ideal for those needing quick access to US-301, I-75 and the Crosstown Expressway! ***Seller will consider closing cost assistance *** Schedule your showing TODAY!
- Type:
- Single Family
- Sq.Ft.:
- 1,518
- Status:
- Active
- Beds:
- 3
- Lot size:
- 0.09 Acres
- Year built:
- 2004
- Baths:
- 3.00
- MLS#:
- T3503536
- Subdivision:
- Summerfield Village 1 Tr 10
ADDITIONAL INFORMATION
*Price Reduction* Affordable and move-in ready 2-story 3 bd, 2.5 ba, dream home with ample natural light in the upcoming community of Summerfield! The 1st floor with its brand new laminate flooring, houses the kitchen with its new appliances, closet pantry, living room/dining room combo, half-bath, extra storage room, and an attached 2-car garage. The 2nd floor features the primary bedroom, with an en-suite bathroom, the two secondary bedrooms with a shared bathroom and the laundry area. Through the sliding doors in the living room/dining room combo, you enter the sizeable backyard where you will create memories with friends and family. You can easily access many family-centric community amenities, such as a community pool, golf, indoor basketball court, tennis courts, playground, fitness center and more. It is ideally located near the I-75 and US-301 which offers convenience to excellent schools, Sam's Club, Sprouts Farmer's Market, Walmart, Publix, shopping centers, restaurants, doctor's offices, urgent care and hospitals. Don't miss your opportunity to enjoy the Sunshine State and its resort-style living. Schedule your visit today!
- Type:
- Townhouse
- Sq.Ft.:
- 1,584
- Status:
- Active
- Beds:
- 3
- Lot size:
- 0.04 Acres
- Year built:
- 2006
- Baths:
- 3.00
- MLS#:
- O6181115
- Subdivision:
- St Charles Place Ph 3
ADDITIONAL INFORMATION
One or more photo(s) has been virtually staged. Welcome to this stunning property! Step inside and be captivated by the natural color palette that creates a warm and inviting atmosphere throughout. The master bedroom boasts a spacious walk-in closet, providing ample storage for all your belongings. With additional rooms that offer flexible living space, you have the freedom to design your ideal home office, gym, or hobby room. The primary bathroom is equipped with good under sink storage, ensuring your toiletries are neatly organized. This property also features fresh interior paint, giving it a crisp and modern look. Partial flooring replacement has been done in some areas, providing a fresh and updated feel. Don't miss the opportunity to make this house your dream home!
- Type:
- Single Family
- Sq.Ft.:
- 3,206
- Status:
- Active
- Beds:
- 4
- Lot size:
- 0.25 Acres
- Year built:
- 2005
- Baths:
- 3.00
- MLS#:
- T3505866
- Subdivision:
- Summerfield Village 1 Tr 11
ADDITIONAL INFORMATION
Let's get YOU in THIS HOME FOR THE HOLIDAYS! LOW HOA & NO CDD**PRICED TO SELL** Welcome to Summerfield! This spacious 3,206 sqft home is a 4 bedroom, 2.5 bathroom home boasting a 3-car garage. With its prime location and desirable features, including a NEW ROOF installed in December 2023. Situated in the desirable Summerfield Subdivision, on a 1/4 acre lot. Upon entering, a Formal Sitting room welcomes you with abundant natural light and opens into the Formal Dining area, creating a seamless flow for entertaining. The adjacent Large Eat-in kitchen provides Stainless Steel Appliances Granite Countertops, 11ft pantry, and wet bar/Coffee Bar. The home features a versatile floorplan with a large family room, offering ample space for relaxing and unwinding. Opening into Flex room which can be used as office space. The expansive master suite provides a private retreat, complete with an en-suite bathroom. Three additional well-proportioned bedrooms share access to a full bathroom, providing flexibility for a growing family or accommodating guests. The outdoor space is equally enticing, with a spacious backyard providing a blank canvas for creating your own outdoor oasis. The 3-car garage offers ample storage and parking, ideal for car aficionados or those in need of extra space for hobbies and equipment. Don't miss out on the chance to make this property your own and that perfectly complements your lifestyle. This home is a short walk to Golf Course and Community Center, Which features a workout room weightlifting and cardio equipment, indoor basketball court, tennis court, a secured playground, 2 pools, & dog park for the Fur Babies!
$1,900,000
12325 Trails End Lane Riverview, FL 33579
- Type:
- Single Family
- Sq.Ft.:
- 1,680
- Status:
- Active
- Beds:
- 3
- Lot size:
- 26 Acres
- Year built:
- 1986
- Baths:
- 2.00
- MLS#:
- T3502047
- Subdivision:
- Unplatted
ADDITIONAL INFORMATION
26 acre farm, great location, lots of privacy, 1,200 ft. private driveway, Opportunity to purchase 26 acres with an older home or 13 acres with an older home, or 13 acres of vacant land. Come build your dream home and estate. The property is very secluded. 26 Acres of Fenced Land that is all High & Dry buildable land in an awesome location with a gorgeous serene backyard view. This property is tucked at the back down a private driveway. The property is currently used for pasture so the area is clear, cleaned up and fenced. Please don't open gates on the land, sellers has cows/bulls on the property. We can make plans to allow you to walk the property with an appointment. Its a gorgeous property and can be more appreciated when walked. Zoned AR. There are no deed restrictions or HOA and animals are welcome! Use driveway to the south of Boyette in curve to get to the property.
- Type:
- Condo
- Sq.Ft.:
- 1,151
- Status:
- Active
- Beds:
- 3
- Year built:
- 2006
- Baths:
- 2.00
- MLS#:
- A4596746
- Subdivision:
- Villages Of Bloomingdale Condo
ADDITIONAL INFORMATION
One or more photo(s) has been virtually staged. Short Sale. **Short Sale** Bloomingdale is a gated community offering a second-floor condo. We say Welcome Home! This 3 bedroom, 2 bath residence features a desirable split floor plan and an open and spacious living area. Wood laminate flooring throughout. The kitchen with stainless appliances, garbage disposal, track lighting, stylish glass mosaic backsplash and a breakfast bar. The master bedroom with a spacious walk-in closet and walk in shower. Enjoy the private view of the conservation on your screened balcony. Parking is effortless with an assigned spot and extra visitor parking options. The HOA and condo fees cover a range of amenities including trash, sewer, gated entrance, exterior insurance, roof reserves for replacement, ground maintenance while you can indulge in a fitness center, community pool, playground and clubhouse. Strategically located near I-75, the LeRoy Salmon Crosstown Expressway, downtown Tampa and MacDill AFB. The location offers convenience and accessibility to shopping, restaurants, TopGolf, movie theatre and more. A maintenance free lifestyle with comfort and convenience.
- Type:
- Single Family
- Sq.Ft.:
- 2,012
- Status:
- Active
- Beds:
- 4
- Lot size:
- 0.12 Acres
- Year built:
- 2006
- Baths:
- 3.00
- MLS#:
- T3498937
- Subdivision:
- Avelar Creek South
ADDITIONAL INFORMATION
Price Reduction! Seller's are very motivated! All Offers Welcome! Must see well maintained 2 story home located in Avelar Creek. This lot offers a large, fenced in backyard with a covered rear lanai and additional patio area with ceiling fan. The home has 4 bedrooms and 2 and a half baths. The half bath is conveniently located downstairs. The home offers a separate formal living room and dining room near the kitchen. The kitchen has plenty of room to eat in and includes a pantry. The home has a utility room, also located downstairs, in close proximity to the dining area to keep supplies. Carpeting throughout the first floor common areas. Under the stairs as you ascend to the second floor is a large storage room. The master bedroom includes his/her closets as well as a garden style tub and separate shower stall. The 2 car garage completes the home. There is plenty of room to care for all lawn and garden equipment. The community clubhouse and swimming pool are located in the Avelar Creek North area of the community. Do not miss out on the opportunity to make this your family home!
- Type:
- Townhouse
- Sq.Ft.:
- 1,448
- Status:
- Active
- Beds:
- 2
- Lot size:
- 0.03 Acres
- Year built:
- 2003
- Baths:
- 3.00
- MLS#:
- T3497477
- Subdivision:
- Summerfield Village 1 Tr 2
ADDITIONAL INFORMATION
Gorgeous Two Bedroom with Two and Half Bathrooms with formal dining room. This unit has been completely redone including new cabinets, flooring and carpet. New tile and cabinets in bathrooms. Community offers many amenities including golf course Must See!!!
- Type:
- Single Family
- Sq.Ft.:
- 4,062
- Status:
- Active
- Beds:
- 5
- Lot size:
- 0.17 Acres
- Year built:
- 2020
- Baths:
- 4.00
- MLS#:
- T3495414
- Subdivision:
- South Fork Tr W
ADDITIONAL INFORMATION
** Well Below Current Market Value at $120.38 per Square Foot ** Buyers - Check this one out! Beautiful Waterfront Property in South Fork, Avalon Community! Large and Spacious Home - Plenty of Room to Spread Out. Formal Living/Dining Room, Beautiful Kitchen with Large Island which is Open to the Family Room with Beautiful Water/Pond View! One Bedroom with Walk-In Closet and Full Bath are Downstairs, Remaining 4 Bedrooms are Upstairs. 2 Bedrooms Upstairs Share (Jack and Jill) a bathroom, 1 Bedroom has Bath Next to it in the Hallway. Spacious Owner's Suite with Separate Vanities, Separate Tub and Shower and Walk-In Closet. Large Bonus Loft Space Upstairs. Projection TV's Located in Family Room and Owner's Room are included with this Home! Back Yard Faces Pond with Water Fountain - No Immediate Backyard Neighbors. Partially Fenced on Both Sides of the Home. Easy access to I-75 and Selman Expressway.
- Type:
- Single Family
- Sq.Ft.:
- 3,153
- Status:
- Active
- Beds:
- 5
- Lot size:
- 0.55 Acres
- Year built:
- 2006
- Baths:
- 3.00
- MLS#:
- T3495208
- Subdivision:
- Creekside Sub Ph 2
ADDITIONAL INFORMATION
This completely updated creekside home offers convenience and charm in a gated community, minutes from shops, dining, parks, and top-rated schools. This home was stylishly remodeled with lots of extra bells and whistles by the current builder/owner. With bright, well-maintained interiors, it boasts impressive curb appeal and oversized leaded glass double doors. Inside, a grand foyer divides the formal living and dining areas, with French doors leading to a tucked-away office/den. Featuring coastal wood looking luxury vinyl plank flooring throughout the home makes for a a high end modern feel with lots of light. The kitchen completely remodeled 2 years ago, boasts solid wood cabinets, quartzite stone countertops, marble tile backsplash, ample storage, and stainless steel appliances including a gas range. The kitchen seamlessly connects to a spacious family room with abundant natural light and access to a large, private fenced yard on over half an acre, complete with an expansive "L" shaped lanai. The master bedroom offers a tray ceiling, generous closet space, and an en suite with a double vanity, separate shower, and garden tub. The three-way split layout provides privacy for the secondary bedrooms. An impressive bonus room / game room at the rear floods with natural light and showcases numerous upgrades, including 5" baseboards, upgraded lighting, architectural details, ample closet space, large windows, and high ceilings. The back yard is a tropical Florida oasis with extensive upgrades including heated lagoon pool with built in spa, rock waterfall, expansive patio area, large covered lanai, and outdoor kitchen with two XL built in grills.Fully fenced half acre+ yard is a great space for family and pets to enjoy. Live your best life in this turn key custom home!
- Type:
- Single Family
- Sq.Ft.:
- 3,112
- Status:
- Active
- Beds:
- 4
- Lot size:
- 0.93 Acres
- Year built:
- 1983
- Baths:
- 3.00
- MLS#:
- T3504995
- Subdivision:
- Shadow Run Unit 1
ADDITIONAL INFORMATION
***SUBSTANTIAL PRICE IMPROVEMENT***This pool home is located on almost an acre lot and features 4 bedrooms, 3 baths, 2 car garage, and over 3000+ square feet of living space. It is in the highly desired neighborhood of Shadow Run on the banks of the largest Lake in the community. The spacious, open concept floor plan is great for entertaining family and friends. The great room boasts a large brick fireplace for those cozy winter nights. The exterior of the home features a large caged inground pool overlooking spectacular views of the lake. This property has the potential to be the home of your dreams. This property is conveniently located with easy access to I75 and a short drive away from world class beaches, professional sports venues, restaurant, shopping, airports, theme parks and other entertainment. Schedule your private showing today!!
- Type:
- Single Family
- Sq.Ft.:
- 3,092
- Status:
- Active
- Beds:
- 6
- Lot size:
- 0.21 Acres
- Year built:
- 2005
- Baths:
- 3.00
- MLS#:
- T3474653
- Subdivision:
- Summerfield Village 1 Tr 21
ADDITIONAL INFORMATION
PRICE IMPROVEMENT!! Seller offering $2,500 in buyer concessions. Assumable mortgage with very low interest rate. Give me a call and come see this great 6 bed, 3 bath, 3 car garage home that sits on the 4th tee box of Summerfield Crossings Golf Course. Oversized fenced yard. Kitchen, master bath and upstairs guest bath just remodeled. KItchen equipped with all Samsung stainless appliances. Huge master suite. Great neighbors. New roof, gutters.2 ac units 2020..Tankless hot water heater in 2023. It doesn't get better than this!!!!Low HOA and no CDD. HOA restrictions on renting. Property cannot be used as a rental until owner has lived the home for 2 years. Photos are virtually staged.
- Type:
- Other
- Sq.Ft.:
- 1,334
- Status:
- Active
- Beds:
- 2
- Lot size:
- 0.09 Acres
- Year built:
- 2005
- Baths:
- 2.00
- MLS#:
- A4582071
- Subdivision:
- Rivercrest Ph 2b2/2c
ADDITIONAL INFORMATION
Short Sale. Welcome Home to this beautifully kept and well maintained villa in the Rivercrest community of Riverview, Florida. 2 bedrooms, den, 2-bathroom Villa (NEW PAINT AND LIGHT FIXTURES)! Home includes a large office space/den, guest room. Some of the better features include that the A/C is just over 3 years old; Stainless steel appliances are less than 3 years old in an oversized kitchen with a double sink makes cooking a breeze. You will also love the spacious countertops; classic cabinetry affords lots of storage. In addition to the laundry closet and access to the garage are within the kitchen. Both bathroom vanities have been replaced. *The home also features pleated blinds that pull down from the top and up from the bottom. *Throughout the home porcelain tile has been installed with 4'' baseboards. *Closets in both bedrooms features custom Rubbermaid closet systems. *Rainsoft water treatment system. *Google Nest doorbell. Walking in, you can find the kitchen to the left of the entry. Right off the kitchen is the living room which is filled with natural light all day due to the glass French door that led to the covered/screened-in lanai which offers a beautiful view of the pond behind the house. The dining room is right next to the breakfast bar in the kitchen and has plenty of space for a large family dining table. The desireable split bedroom floor plan features the master bedroom in the back of the house. Within the master bedroom you can find the en-suite bathroom featuring a double sink vanity, large walk-in shower in addition to a walk-in closet and a storage closet. The second bedroom is to the right of the entry foyer ensuring maximum privacy in both rooms. The second bathroom (guest) features a tub-shower combination is located between the second bedroom and office. The office/den features French doors. Other great features are the amenities that can be found at the exclusive Rivercrest Community Center. They include access to the community pool and cabanas. There are also Tennis courts, fitness trails, fishing, fire pits and much more! Also conveniently located to Tampa International Airport, shopping, sports and of course the infamous Gulfcoast beaches. Why wait, come see what your lifestyle could be. This home is waiting for your personal touches.
- Type:
- Single Family
- Sq.Ft.:
- 3,879
- Status:
- Active
- Beds:
- 4
- Lot size:
- 0.16 Acres
- Year built:
- 2005
- Baths:
- 3.00
- MLS#:
- U8212355
- Subdivision:
- Brussels Bay Ph Iii & Iv
ADDITIONAL INFORMATION
LESS $30K TOTAL RECENT PRICE ADJUSTMENTS!!! - SELLER IS WILLING TO CONSIDER ALL REASONABLE "FAIR MARKET" OFFERS!!! CURRENTLY PRICED BELOW MARKET VALUE/COMPS! THIS HOME WAS FEATURED IN THE TAMPA BAY TIMES - AFFORDABLE LIVING!!! Lower than many banks currently! Welcome to Brussels Bay in Riverview! Your dream home with a pool awaits! This amazing home offers 4/2.5 with den/office and HUGE LOFT and fenced in backyard with your own SWIMMING POOL, plus view of Pond! First floor has a formal dining room & formal living, large family room and open kitchen with an island with light, bright (opaque) kitchen cabinets, granite countertops, tile backsplash, light, bright appliances, breakfast nook, 1/2 bathroom, den/office. Upstairs you have HUGE loft, Master suite offers double doors entry, tray ceiling, large walk-in closet, large bathroom with dual sinks, stand up shower and garden tub, and the other 3 bedrooms are big rooms and walk-in closets and Laundry room. Tile & Wood floors throughout home. Best part is your own private backyard and pool. Brussels Bay in Riverview is located off of Highway 301 between Gibsonton and Big Bend Roads, Residents will enjoy the easy access with short commute to major roads including I-75 and the Crosstown Expressway, shopping, restaurants, and schools. Close Commute to DT Tampa, Channelside & Tampa Intl Airport. Not far from the world famous Anna Maria Island or Award Winning Pinellas County Beaches. Short Drive to area Theme Parks in Tampa and Orlando. "CHAMPA BAY" - Is the Home of 2X Super Bowl Champs; (the Bucs); 3X Stanley Cup Winners, (TB Lightning) & 2X World Series Finalists, (TB Rays)!!! Florida has Warm, Sunny weather and lower taxes! The Lease is 'Assignable' at Closing OR there is a 30-Day Vacate Notification Clause that can be triggered. Enquire for Details. Sold As-Is. Seller is an Investor and ONLY Completes a Non-Occupancy Disclosure. Buyer is advised to excercise proper "Due Diligence" to verify ALL information is accurate and the home is in an "acceptable condition" during a Contract Inspection Period. Seller will convey a 'Clear Title' at Closing. Suburban Living at it's finest!!! Affordably priced below market value. Great Home, Great Investment Opportunity and Great Location! Don't miss this one!!!
- Type:
- Townhouse
- Sq.Ft.:
- 1,771
- Status:
- Active
- Beds:
- 3
- Year built:
- 2008
- Baths:
- 2.00
- MLS#:
- T3451507
- Subdivision:
- Villa Serena A Condo
ADDITIONAL INFORMATION
This sun-soaked unit is a serene retreat just north of Bloomingdale Ave. Head up the stairs to find a welcoming open layout that’s perfect for hosting gatherings, featuring a kitchen designed for easy movement and a dining area ideal for sharing meals. Picture yourself relaxing in the roomy living area or enjoying the fresh air on the screened lanai, soaking up the peaceful Florida vibe. The split-bedroom layout ensures privacy, complete with a separate bathroom for added comfort, With a central location, you’ll have quick access to Tampa, stunning beaches, shopping at Target, dining at Winthrop Center, as well as schools, parks, and major highways like 301 and I-75.This gated community comes with great amenities, including a sparkling pool, inviting clubhouse, well-equipped fitness center, and scenic walking trail. Envision making this condo at Villa Serena your new home!

Riverview Real Estate
The median home value in Riverview, FL is $395,000. This is higher than the county median home value of $370,500. The national median home value is $338,100. The average price of homes sold in Riverview, FL is $395,000. Approximately 67.07% of Riverview homes are owned, compared to 26.16% rented, while 6.77% are vacant. Riverview real estate listings include condos, townhomes, and single family homes for sale. Commercial properties are also available. If you see a property you’re interested in, contact a Riverview real estate agent to arrange a tour today!
Riverview, Florida has a population of 98,928. Riverview is more family-centric than the surrounding county with 35.15% of the households containing married families with children. The county average for households married with children is 29.42%.
The median household income in Riverview, Florida is $79,213. The median household income for the surrounding county is $64,164 compared to the national median of $69,021. The median age of people living in Riverview is 36.5 years.
Riverview Weather
The average high temperature in July is 90.6 degrees, with an average low temperature in January of 49.6 degrees. The average rainfall is approximately 51.3 inches per year, with 0 inches of snow per year.

